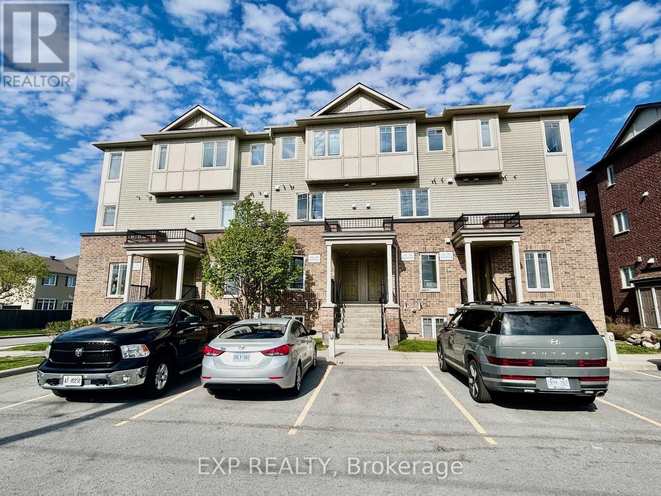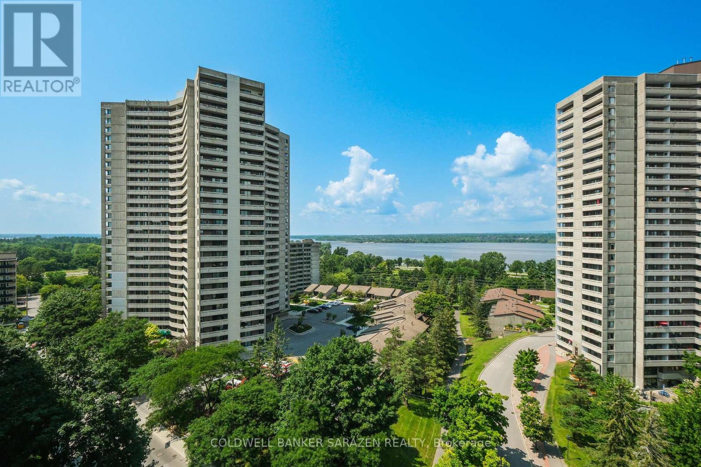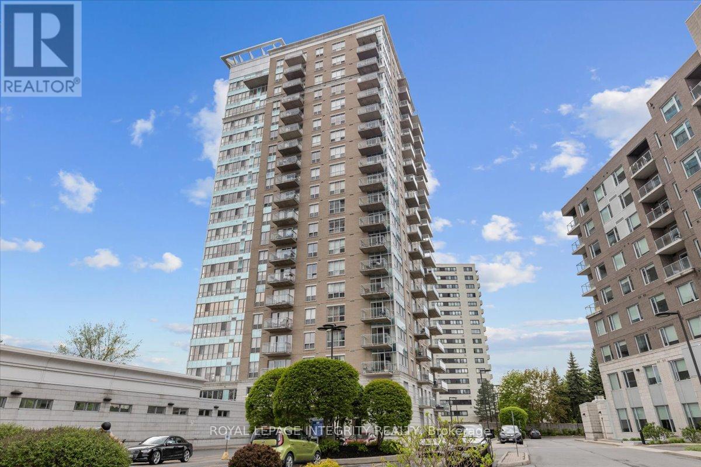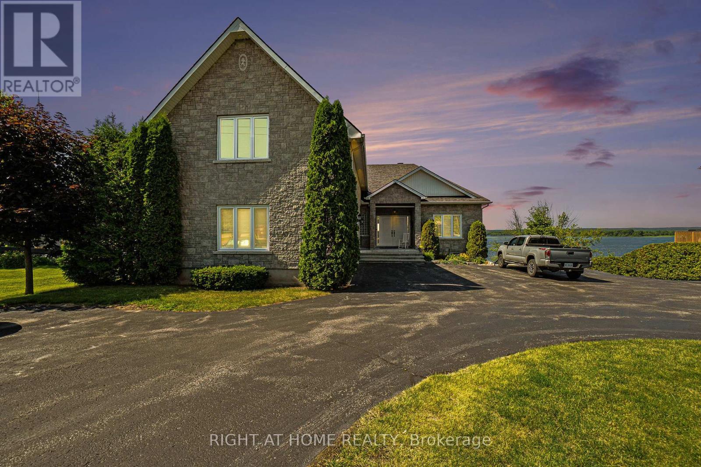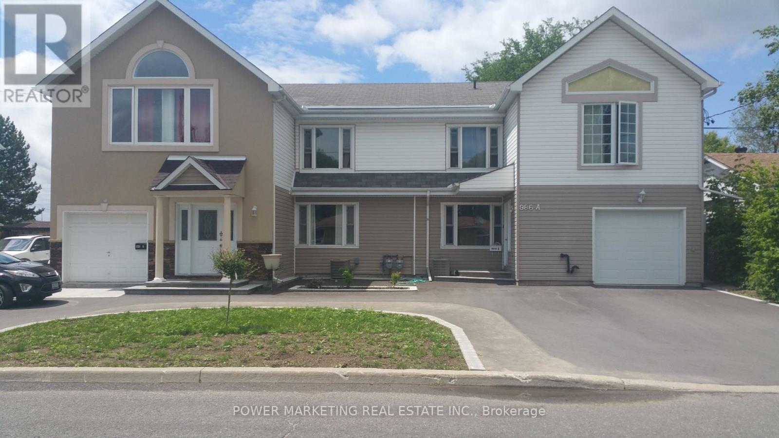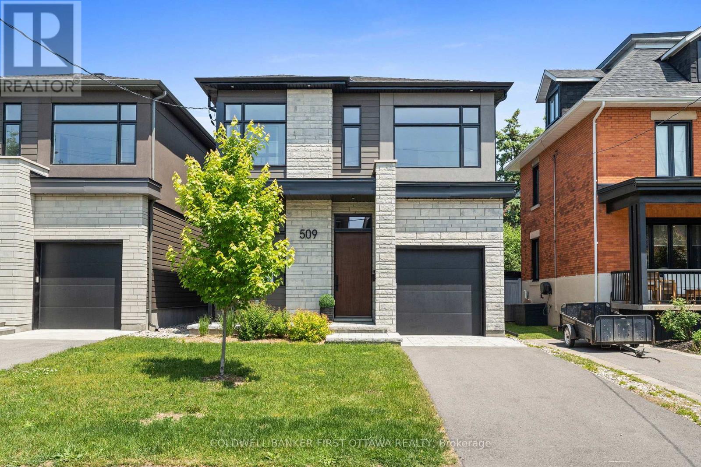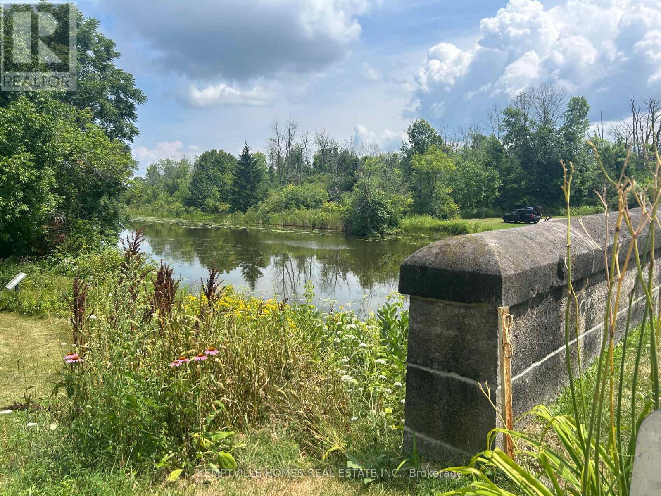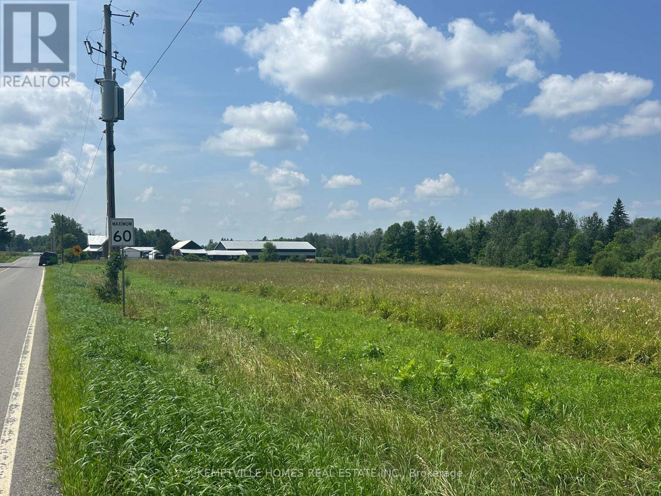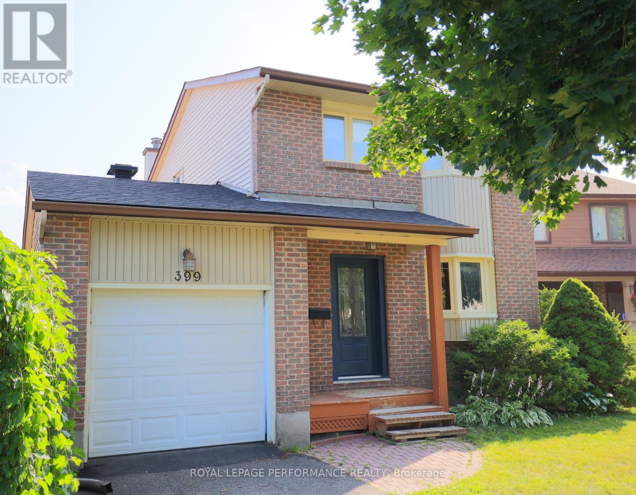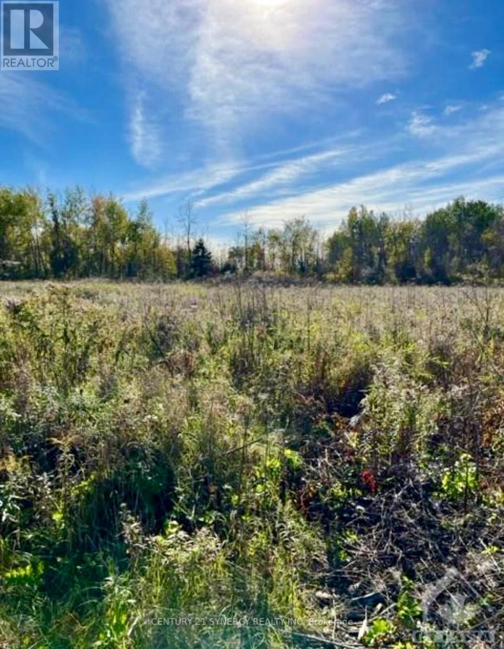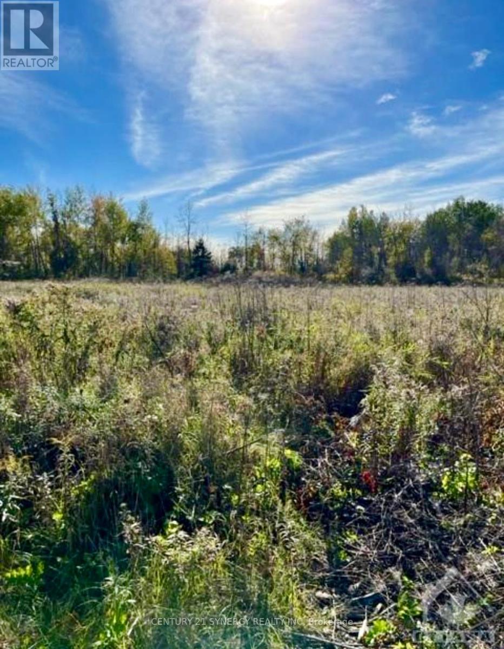Ottawa Listings
3 - 208 Shanly Private
Ottawa, Ontario
This enchanting 2 bedrooms, 2.5 bathrooms stacked townhome allows you to immerse yourself in the epitome of modern living, just a leisurely stroll away from the renowned Minto Recreation Complex and the picturesque Half Moon Bay Park. Boasting a prime location close to major amenities. As you step through the private entry, you are greeted by an abundance of natural light that gracefully illuminates the spacious living/dining room and well-appointed kitchen, creating a warm and inviting atmosphere. The lower of this residence is a true sanctuary. Discover the luxurious primary bedroom, with it's own ensuite. The second bedroom and another 3-piece bathroom and a convenient laundry complete this level. Brand new doors for all kitchen cabinets and light fixtures on the main floor, fresh painted the whose house. New roof 2024, new dishwasher, hood fan 2024, owned hot water tank. Parking spot #49 right at the back of the unit. (id:19720)
Exp Realty
1115 - 1100 Ambleside Drive
Ottawa, Ontario
Fabulous RIVER VIEWS! Consider this lovely 2-bedroom, 1-bath at Ambleside III! Features: kitchen; separate dining area; living room w/ access to the PATIO & pleasant views of the Gatineau Hills & Ottawa River; quiet, well-maintained building; fresh neutral paint & solid surface flooring; low fees INCLUDE forced-air HEAT & A/C, ELECTRICITY, WATER, EXCELLENT AMENITIES & WELLNESS FACILITIES (fitness center, sauna, outdoor saltwater pool, party room, bike storage room, terrace w/ BBQ, guest suite); & steps to transit, including the future LRT under development AT YOUR DOORSTEP at New Orchard! GARAGE PARKING & storage LOCKER INCLUDED. Unit 1115 is a beautiful MOVE-IN READY option for those who prefer low-cost, low-maintenance, high-quality living in an excellent lifestyle location. Carefree, affordable living minutes from all needs & wants, including public beaches, restaurants, shops, bike paths, Mud Lake, & the offerings of Westboro & Wellington Village. *Some photos are virtually staged* (id:19720)
Coldwell Banker Sarazen Realty
1907 - 70 Landry Street
Ottawa, Ontario
Welcome to 70 Landry St #1907. Enjoy the convenience of urban living with this beautifully appointed 2 bedroom, 2 bathroom corner unit just steps from grocery stores, cafés, and scenic parklands in Ottawa. Floor-to-ceiling windows offer sweeping views of Parliament, the Gatineau Hills, and even breathtaking firework displays on occasion. Step out onto your private balcony through double doors from both the living room and the primary bedroom. The space features engineered hardwood flooring in the living, dining, and bedroom areas, while the kitchen, foyer, and bathrooms are finished in stylish tile. The kitchen includes a breakfast bar and in-unit laundry is conveniently tucked away. Window blinds provide privacy throughout, with blackout blinds in the primary bedroom. Parking is located on the first level and includes a slightly wider spot for easy access. Building amenities include monitored visitor parking, a fully equipped fitness centre, indoor pool, grand lobby, three elevators, and more. (id:19720)
Royal LePage Integrity Realty
3001 Principale Street
Alfred And Plantagenet, Ontario
Live Your Dream on the Water And Let It Pay for Itself. Waterfront Legal Triplex - Here's your chance to live the ultimate waterfront lifestyle while generating passive rental income. Nestled on over 100 feet of private shoreline along the stunning Ottawa River, 3001 Principale is a rare, full stone triplex offering luxury, income, & long-term investment potential all in one extraordinary property. Whether you're a savvy investor or a homeowner dreaming of life on the water, this is the perfect mortgage buster: live in a beautiful 3-bedroom home with an oversized double garage, while two additional rental units offset your monthly costs. Triplex Configuration: MAIN UNIT: 3-bed, 2-bath with private deck, ensuite, double car garage and waterfront backyard LOWER LEVEL UNIT: 2-bed, 1-bath with Jack & Jill bath , large kitchen and dining, living room and stone patio. UPPER UNIT: 1-bed, 1-bath with private balcony overlooking the river. Each unit includes: Private entrance, In-Suite laundry, Gas fireplace, Open-concept layouts with high ceilings and recessed lighting, Separate gas meters for utility efficiency, High-end finishes. Outdoor & Lifestyle Features include: Over 100 feet of shoreline on the Ottawa River - perfect for boating, kayaking, and skating in winter, All-stone exterior (front and back), fully landscaped, with municipal services. Located in the heart of the village, just steps from shops, the LCBO, restaurants, and essential amenities, Only 30 minutes to Ottawa, and under 10 minutes to Rockland. Recent Upgrades & Extras: Built in 2007 with premium craftsmanship, New hot water tanks (2024), New parging (2024), Generator included, 3 stoves, 3 fridges, 3 microwaves, 2 washers, 3 dryers, Some furniture included. This isn't just a home, it's a lifestyle with built-in returns. Whether you live in one unit and rent the rest, or lease all three, this property offers an unbeatable combination of waterfront serenity, rental income, and future appreciation. (id:19720)
Right At Home Realty
986 Laporte Street
Ottawa, Ontario
Unique opportunity! Two large semi-detached units Left side 4 beds & 3.5 baths, newer kitchen, updated bathrooms, laminate/ceramic flooring, newer addition & 1 garage. Right side offers 4+1 beds & 2.5 baths & 1 Garage. Both units tenanted month-to-month, each side is $3500 x2= $7000/month with approx. $84,000 gross annual rent, utilities is paid by the landlord. Large premium lot! 48 hours' notice preferred for showings. Roof is about 10-15 years old. Hot water tank and Furnace are about 5 years old. Each unit has separate gas meter and hydro meter but there is only one water meter for both units. ( Each Tenant pay about $150 /month for water) (id:19720)
Power Marketing Real Estate Inc.
509 Edison Avenue
Ottawa, Ontario
NEW 5 BED/5 BATH HOME with den, on a tree lined street in prime Westboro, is where modern luxury meets timeless tradition. A Tanner Vine interior offering magazine quality finishes across 3300SF paired with a quality of craftmanship that is second to none ensures you will love where you live! A sun soaked main floor offers a spacious den plus an open concept floorplan featuring wide plank Canadian white oak floors throughout the living areas and kitchen. Highlighted by a massive center island, the kitchen is dressed in custom Irpinia millwork and complimented by high end, chef grade appliances. The second floor offers a laundry room, 4 bedrooms and 3 full bathrooms including the primary suite with his & her closets & stunning ensuite. Fully finished lower level offers a rec room, 5th bedroom and full bathroom. In this stunning home with custom everything and upgrades everywhere it is all about the details inside and out, top to bottom! Full TARION warranty provides worry free living in this newly built home. (id:19720)
Coldwell Banker First Ottawa Realty
Lot 1 Burritts Rapids Road
North Grenville, Ontario
Just off the Rideau River (aka River Road) and steps from the lock station, this 0.98 acre lot offers the atmosphere of canal village life without the restrictions or costs of owning water frontage. Gently wooded and surveyed (Part 2, Plan 15R9970), it sits on a quiet, year-round municipalroad with quick access to trails, forest, and the flow of Burritts Rapids. Build a home, studio, or retreat in a setting that feels remote but stays connected, or just enjoy the gorgeous sunset. Explore the Tip to Tip Trail, walk to the canal (a UNESCO world heritage site), or head into Merrickville for coffee, markets, and river culture, all conveniently located near your piece of paradise. Minutes from Kemptville and under an hour to Ottawa, this is rare land in one of Ontario's most storied and scenic corridors. A clear canvas just behind the waterline. Rural living, ready for what's next. Available for quick possession. Some photos presented are of the community and lock station. Bring your offer! (id:19720)
Kemptville Homes Real Estate Inc.
472 River Road
North Grenville, Ontario
Welcome to 472 River Rd (AKA 472 Burritts Rapids Rd), a rare 2.97-acre property with 549 feet of frontage and gorgeous views of the Rideau Canal. Watch boats and yachts glide through Rideau Canal, a designated UNESCO World Heritage Site. Private and gently wooded, the lot offers a tranquil, build-ready setting just steps from the shoreline. Become part of the Burritts Rapids community, surrounded by nature and linked to the coveted Tip to Tip Trail: a scenic route that follows the canal and winds through a colour-rich forest. Set on a year-round municipal road with immediate possession available, the property offers space, calm, and a front-row seat to life on the water. Only minutes from historic Merrickville, the growing town of Kemptville, and a short drive to Ottawa, this is a rare opportunity to build near the water in one of Ontario's most picturesque canal villages. Shore line is owned and managed by the Rideau Canal. Bring your offer today! (id:19720)
Kemptville Homes Real Estate Inc.
399 Duvernay Drive
Ottawa, Ontario
For rent at 399 Duvernay Drive in Orleans a spacious 3-bedroom, 2.5-bathroom detached home available for only $2,750/month plus utilities. Located within walking distance to schools, shopping, parks, and public transit, this well-situated property offers great convenience and value. The home features an open-concept updated kitchen, an updated full bathroom on the second floor, and a huge private backyard with no rear neighbors perfect for relaxing or entertaining. It will be further updated before move-in with all-new flooring throughout, freshly painted bedrooms, a newly paved driveway, and a professionally renovated basement. Ready for occupancy in late August. No pets and no smokers, please. All rental applications must include government-issued ID, proof of income, credit report, and a completed rental application. Book your showing today! (id:19720)
Royal LePage Performance Realty
25 Honey Bee Grove
Ottawa, Ontario
Introducing Heron Lake Estates II, spacious single family 2 acre lots located only 12 minutes from Kanata, Canada's technology hub and a short 30 minutes from downtown Ottawa. Phase 2 of Heron Lake Estates, this property overlooks the Riverbend Golf Club, a picturesque 18-hole course that has nine bridges crossing the Jock River as it meanders through the estates.This is a great opportunity to invest in your future & build your dream home! Schedule a site visit today! HST is in addition to the purchase price. (id:19720)
Century 21 Synergy Realty Inc
26 Honey Bee Grove
Ottawa, Ontario
Introducing Heron Lake Estates II, spacious single family 2 acre lots located only 12 minutes from Kanata, Canada's technology hub and a short 30 minutes from downtown Ottawa. Phase 2 of Heron Lake Estates, this property overlooks the Riverbend Golf Club, a picturesque 18-hole course that has nine bridges crossing the Jock River as it meanders through the estates.This is a great opportunity to invest in your future & build your dream home! Schedule a site visit today! HST is in addition to the purchase price. (id:19720)
Century 21 Synergy Realty Inc
3551 Highway 43 Highway
Smiths Falls, Ontario
Welcome to an exceptional and exceedingly rare offering on the banks of the UNESCO World Heritage Site Rideau Canal. Nestled just outside the growing community of Smiths Falls, this expansive and diverse property presents endless potential for developers, investors, or visionaries seeking a landmark project with breathtaking natural surroundings. Spanning a 174 acre parcel of land, this property currently houses a Mobile Home Park, having once operated as a golf course. The land also includes the original farmhouse, a series of barns, and the former clubhouse each offering the possibility for repurposing, restoration, or redevelopment. Strategically positioned, this property offers prime access with frontage on Highway 43, along with two separate access points on Poonamalie Road (100' and 66'), providing flexibility for future planning and development. The Rideau Canal wraps gracefully along the point of the property, offering stunning panoramic views of the waterway and the charming town of Smiths Falls just across the River. This property offers rare private access to the canal, further enhancing its recreational and tourism appeal. Imagine a thoughtfully designed recreational development all anchored by the property's natural beauty and historical charm. Located approximately 10 minutes from historic Heritage Perth and just one hour from Ottawa, this is a truly unique opportunity to shape a destination property in one of Eastern Ontario's most scenic and storied locations. Don't miss your chance to explore the untapped potential of this extraordinary Rideau Canal-front property. Showings by appointment only. (id:19720)
RE/MAX Affiliates Realty Ltd.


