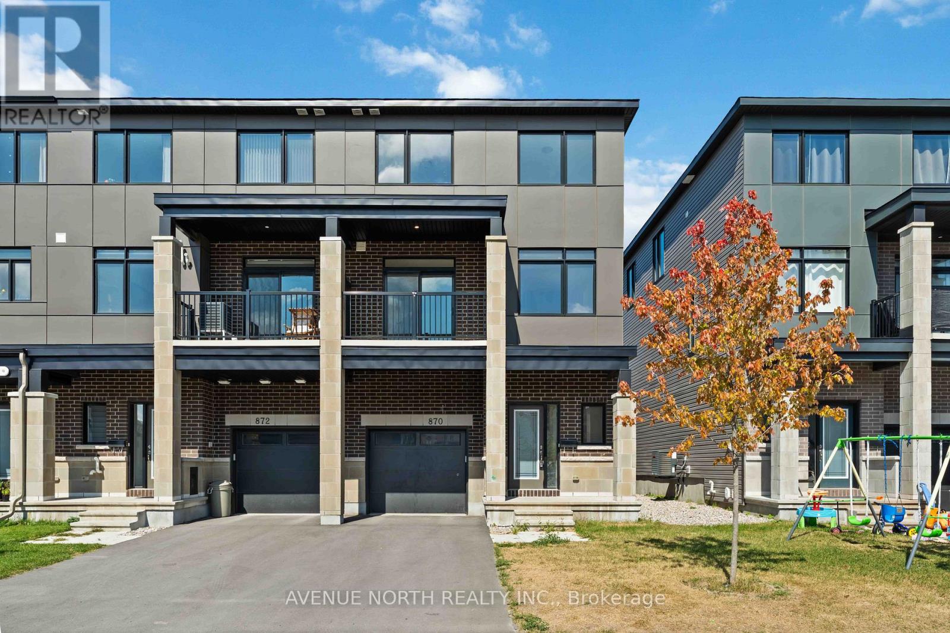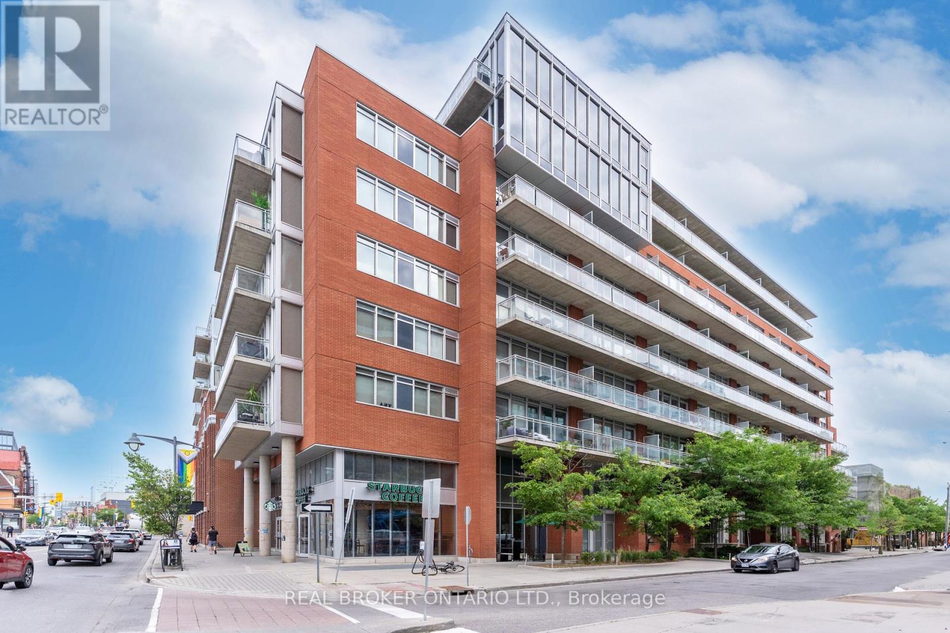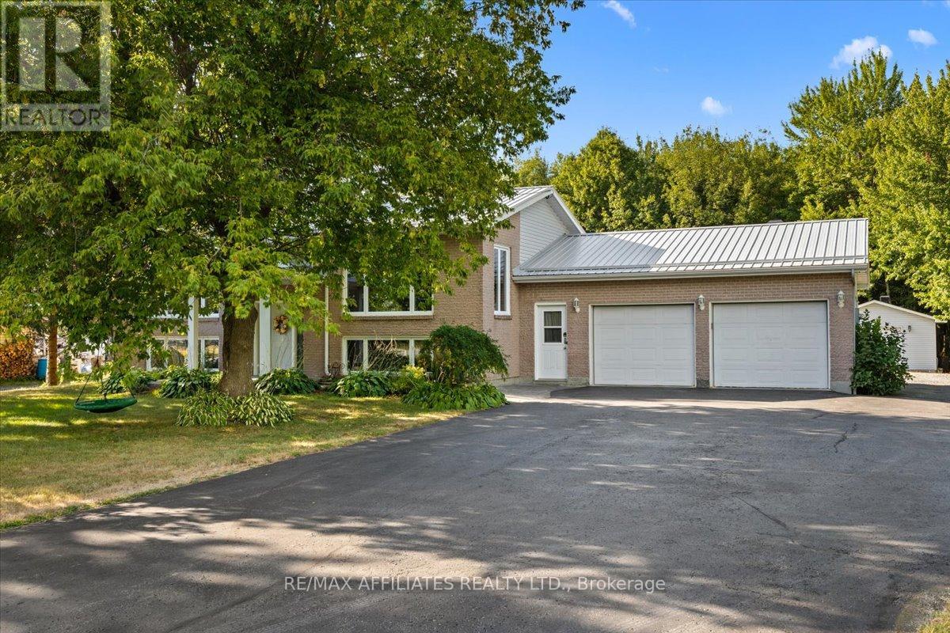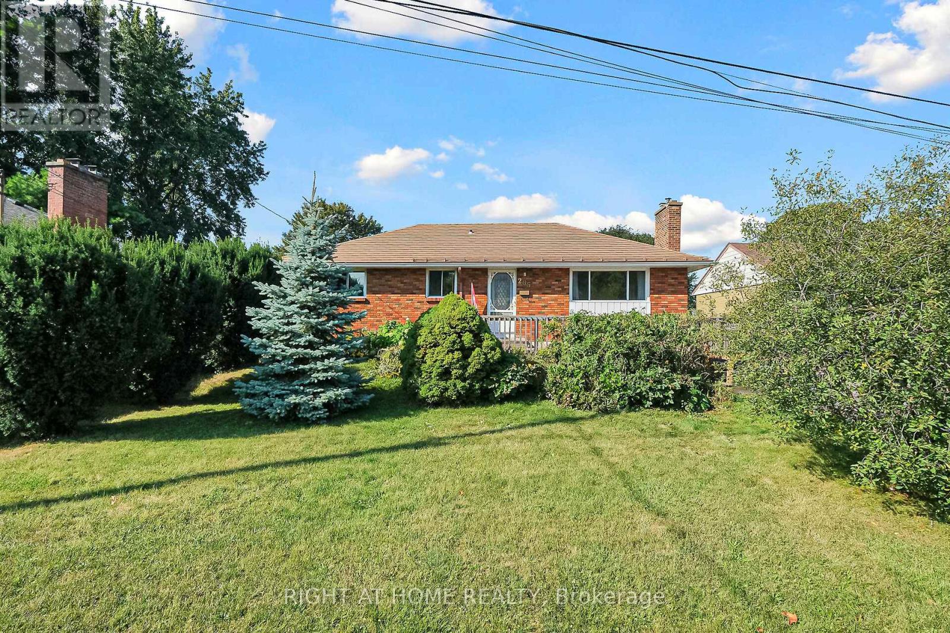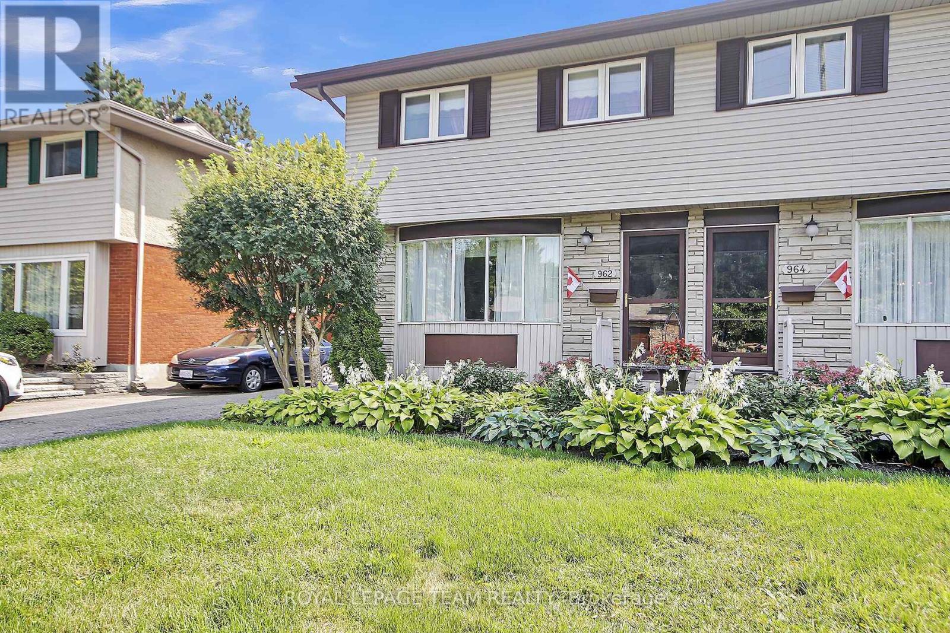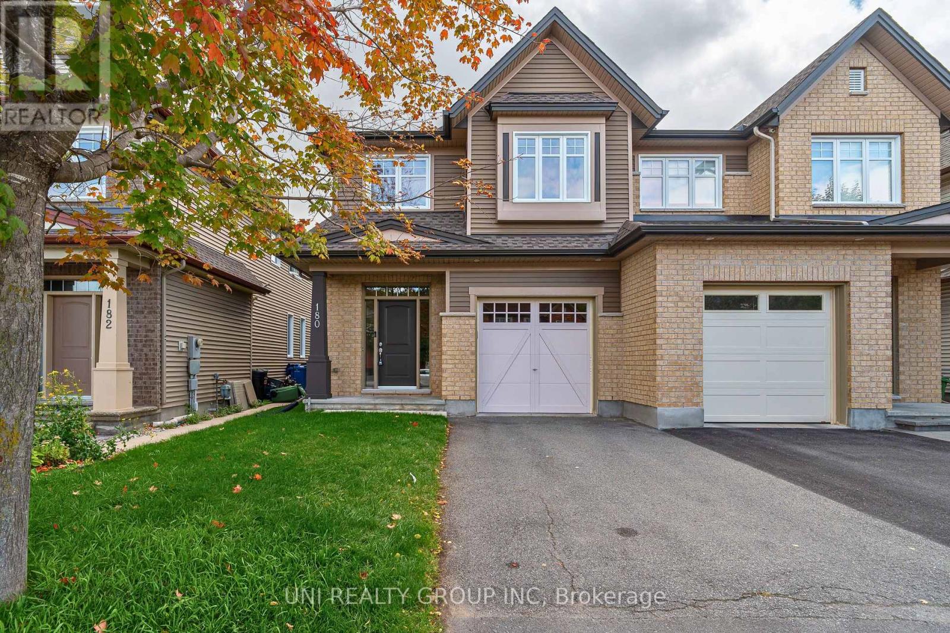Ottawa Listings
509 Rideau Street
Ottawa, Ontario
An exceptional opportunity to lease prime commercial space on high-traffic Rideau Street in downtown Ottawa. This versatile space offers excellent visibility, prominent signage, and convenient access from major roads and public transit, making it ideal for a wide range of commercial uses. This well-maintained three-level space is ready for occupancy and provides a flexible layout to suit your business needs. The main and mezzanine levels feature large front windows and direct street exposure. The main floor includes a kitchen and full bathroom. The basement level offers ample additional space with a separate emergency exit, perfect for office, storage, or additional rooms and includes a 2-piece bathroom, laundry area, and utility room. One outdoor parking space at the rear is included. A great opportunity for entrepreneurs launching a new venture or established businesses seeking a high-exposure retail location. Net lease, additional rent $710/month (includes parking maintenance & municipal taxes). Utilities and tenant insurance extra. (id:19720)
RE/MAX Hallmark Realty Group
142 Thomas Street S
Arnprior, Ontario
142 Thomas Street is a semi-detached Thornbury model, built by Mackie Homes in 2021. Offering 3 bedrooms and 3 bathrooms, this thoughtfully designed home showcases quality craftsmanship and comfortable living throughout. From the moment you enter, you're welcomed by elegant white marbled tile that sets the tone for the homes clean, elevated design.The main level is open and flooded with natural light through the oversized windows and patio doors. A seamless flow from kitchen to dining to living, with a beautiful natural gas fireplace anchoring the space. Enjoy the privacy of a generous sized backyard featuring a new 2024 vinyl fence and a brand new, 2025, 24 ft x14 ft deck; perfect for outdoor family dinners or unwinding at sunset. Head upstairs to discover the primary suite is truly a standout. Spacious, luxurious 5-piece ensuite featuring a deep soaker tub, double vanity, and walk-in shower. Enjoy an expansive walk-in closet offering more than enough room for two - no need for compromises with your significant other! Convenient second-floor laundry sits between the primary bedroom and two fantastic sized additional bedrooms, making everyday living both easy and convenient.Tucked in a family-friendly neighbourhood and just minutes from schools, parks, splash pads and downtown Arnprior, this home offers the perfect balance of community and privacy. Whether you're working remotely, commuting to the city, or simply enjoying the local lifestyle, 142 Thomas Street delivers the best of both worlds - peaceful living with urban amenities nearby. 24 hour irrevocable on all offers (id:19720)
RE/MAX Affiliates Realty
542 Aberfoyle Circle
Ottawa, Ontario
Perfect open concept layout, this 3 bedr, 3 full bathrooms + 1 half bath, 1 car garage home is the ultimate suite for living and entertaining. It is located in Kanata next to the largest technology park in Canada. A safe, quiet and family friendly community, ideally located beside parks, schools, shopping and transit. The spacious backyard has a beautiful large deck and BBQ gas hookup for relaxing or entertaining, and with no rear neighbours for ultimate privacy. The main level features gleaming hardwood floors and railings, with open sight lines to from the living room, dining room and kitchen. The kitchen features quartz countertops, modern black appliances with soft close drawers/cabinets. The basement features sconce lighting and built in surround sound. Primary bedroom features a walk-in closet, and the ensuite has a glass standup shower. (id:19720)
Right At Home Realty
870 Anciano Crescent
Ottawa, Ontario
Live your luxury in this beautifully upgraded end-unit townhome, perfectly located in the heart of Bridlewood Trailsone of Ottawas most desirable west-end communities. Surrounded by top-rated schools, parks, trails, transit, and everyday amenities, this home offers the ideal setting for families, young couples, and busy professionals alike. Nearly $10,000 in premium upgrades shine throughout, including rich hardwood flooring, pot lights, and a bright open-concept layout designed for modern living. The entire home has been freshly repainted and professionally deep-cleaned, giving it a move-in ready feel. The kitchen boasts a granite island, quartz counters, stylish tile backsplash, and brand-new stainless steel appliances. Upstairs, the spacious primary bedroom features a walk-in closet and an upgraded ensuite with a modern vanity, new sink, faucets, and cabinetry, while the second bedroom offers flexibility as a nursery, guest room, or office. With two and a half bathrooms, a private balcony, an attached one-car garage, and the added privacy and curb appeal of a premium end-unit, Home is vacant and Move-in ready and thoughtfully designed, this home combines convenience, space, and lifestyle features you will enjoy. (id:19720)
Avenue North Realty Inc.
623 - 349 Mcleod Street
Ottawa, Ontario
Welcome to Central Phase 1 one of Ottawa's most sought-after, and pet friendly, condo buildings! This popular "Stockholm" model is a south-facing unit filled with natural light thanks to floor-to-ceiling windows. Featuring a modern industrial aesthetic, this one-bedroom plus den condo boasts exposed ceilings, sleek cabinetry, dark grey stone countertops, and hardwood floors throughout. The layout includes a den, perfect for a home office, plus a separate laundry/storage room for added functionality. The building offers premium amenities including a stunning landscaped terrace, a large fitness center, and a stylish party room with a pool table. Enjoy unbeatable access to public transit, vibrant restaurants, and all the conveniences of Bank Street shopping just steps from your door. Perfect for professionals, investors, or anyone looking to live in the heart of the city! Parking and Storage are included - Parking Space: P2-80, Storage Locker: 1M-60 (id:19720)
Real Broker Ontario Ltd.
1790 Dondale St Street
Ottawa, Ontario
Great investment opportunity and perfect for a first-time home buyer! This move-in-ready, two-story end-unit condo townhome is situated in a family-oriented and friendly neighborhood. It features no rear neighbors and a good-sized backyard. The home includes three bedrooms, two bathrooms, a spacious living and dining room area, and a finished basement with laminate flooring. It has been recently updated with new appliances, new flooring, new carpet on the upper level and stairs, and fresh paint throughout. This is a very well-managed condominium, close to all amenities, and just a step away from Blair Station and Train Yards. It offers easy access to Highways 417 and 174, with bus stops just across the road. (id:19720)
Avenue North Realty Inc.
198 Park Grove Drive
Ottawa, Ontario
Nestled on a quiet, family-oriented street in the heart of Orleans, this spacious 3-bedroom home offers an incredible opportunity for buyers looking to personalize a property while enjoying the benefits of some key updates that have already been completed. Inside, you'll find a living rm and dining rm, a spacious kitchen which overlooks the backyard, as well as a very large addition and separate office/rm. Inside access to the garage. The second level has 3 well sized bedrooms, the primary with its own walk in closet & updated full ensuite. The second full bathroom on this level has also been tastefully updated. The basement is fully finished and offers a rec rm, a flex rm, as well as a very large extra room that was built with the addition. There is also a half bathroom, laundry room as well as a storage room in the basement. Step outside to discover an expansive and private backyard that is ready for your imagination. While the home is ready for some updates throughout, many major components have already been replaced over the years. This may be a great opportunity for those looking to customize to their personal taste, or for those looking to purchase a spacious home that can be improved on over the years as the budget allows. This home is located just minutes from schools, parks, shopping, and other everyday conveniences. | Please note: this is an estate sale. Probate has been obtained. The signing authority cannot warrant any of the ages/information provided. It is provided to the best of the family's knowledge, however a buyer must complete their due diligence to ensure they are satisfied with the condition & history of the property. HOME IS BEING SOLD AS IS, WITH NO REPRESENTATIONS OR WARRANTIES MADE | A pre-inspection has been completed & is available after viewing the home | Offers presented on September 18th 2025 at 5:00 PM. Seller reserves the right to review & may accept a pre-emptive offer. House measured electronically & may not account for jogs. (id:19720)
Royal LePage Performance Realty
2144 Route 500 Road W
The Nation, Ontario
Welcome to this beautiful raised bungalow featuring four spacious bedrooms and an oversized double-car garage. The tiled entranceway leads to the main floor with newly refinished hardwood floors and a bright, open-concept layout. The modern kitchen offers a centre island, downdraft cooktop, stainless steel appliances, and flows seamlessly into the large dining area and sun-filled living room with expansive windows. Two generous bedrooms with wall-to-wall closets and an updated four-piece bathroom complete the main level. Enjoy peace of mind with newer vinyl windows, a durable steel roof, and a newly installed patio door leading to the large deck with aluminum railings. Inside access to the oversized double garage adds everyday convenience. A hardwood staircase leads to the fully finished lower level, featuring a spacious rec room with large windows, two additional bedrooms, including one oversized, and an updated three-piece bathroom. This level also includes newly installed luxury vinyl flooring, a full laundry room, and plenty of storage space. Additional features include 200 amp service, a high-efficiency natural gas furnace, central air conditioning, and fresh paint throughout. Additional oversized detached garage for workshop, vehicles or toy storage. Close to parks, schools and easy access to main road. (id:19720)
RE/MAX Affiliates Realty Ltd.
205 Withrow Avenue
Ottawa, Ontario
Classic solid bungalow with metal roof on a large landscaped and treed lot in a convenient neighborhood with shopping, transportation, parks and schools, including Algonquin College nearby. Fully finished basement offers additional comfortable living space and a 3 piece bath. Detached 2 car garage (470 sq ft) ) and large shed (112 sq ft) are a bonus. Owned high-efficiency gas furnace and hot water heater were replaced in the summer of 2023. Priced for early possession in "as is" condition. Disclosure: The Listing Salesperson is a part owner of the property and pleased to provide factual and accurate information. To ensure full and fair representation during the buying process, interested buyers must view the property and present their written offer using a separate buyer's representative. Thank you. (id:19720)
Right At Home Realty
962 Dynes Road
Ottawa, Ontario
This large three-bedroom semi-detached home, is ideally situated in a well-established neighborhood. This property offers convenient access to Hogs Back, various shopping amenities, and public transit options, making it a highly desirable location. The main floor features a bright and inviting living room with large bay windows, creating an abundance of natural light. Adjacent to this, you will find a separate dining room, also benefiting from its own window. The upgraded kitchen offers a great view of the backyard, ample storage, and a convenient eat-in area. For added convenience, a powder room is also located on the main floor. Upstairs, the home provides a comfortable living space with a primary bedroom that includes a closet, along with two additional good-sized bedrooms and a full bathroom. The finished basement is a valuable extension of the living space, and a dedicated laundry room, and additional storage options. The exterior of the property boasts a fenced backyard, providing a private and versatile outdoor space perfect for patio seating, gardening, or relaxation. This home presents an excellent opportunity in a sought-after area. (id:19720)
Royal LePage Team Realty
180 Highbury Park Drive
Ottawa, Ontario
Welcome to 180 Highbury Park Drive, a meticulously maintained Tartan White Cedar model, semi-detached home in the heart of Barrhaven. Offering 4 bedrooms, 3 bathrooms, a finished basement, and a south-facing backyard, this residence provides approximately 2,500 sq ft of living space with a thoughtfully designed floor plan. The main level features a welcoming foyer, 9-foot ceilings, gleaming hardwood floors, abundant natural light, open-concept living and dining areas with a cozy gas fireplace, a spacious great room, and a modern kitchen with stainless steel appliances, gas stove, ample cabinetry, generous counter space, and a bright eat in area with patio doors leading to the fully fenced yard. Upstairs you will find four generously sized bedrooms, including a walk-in closet and a luxurious 4-piece ensuite with soaker tub and glass-door shower, three additional bright bedrooms, a full family bath, and the convenience of second-floor laundry with front loading washer & dryer. The finished basement expands the living space with a large recreationfamily room featuring oversized windows that fill the area with natural light, while a rough-in for a future bathroom adds flexibility. Ideally located in one of Ottawas most desirable communities, this home is within walking distance to longfields station and close to top-rated schools (John McCrae & Longfields), parks, shops, restaurants, recreation, and amenities. Spacious, stylish, and exceptionally well cared for, this property offers the perfect blend of comfort, functionality, and convenience. Some of the pictures are virtually staged, 24 hours irrevocable for all offers. (id:19720)
Uni Realty Group Inc
A - 97 Crestway Drive
Ottawa, Ontario
Attention first-time buyers, investors, or downsizers, this tastefully updated unit has a beautiful and spacious kitchen with upgraded appliances, flooring, backsplash, and countertops. You will love the open-concept layout with ample storage and counter space. The den area makes a great flex space for an office or gym. Enjoy the convenience of the in-suite laundry! The patio provides additional living space for outdoor enjoyment and a summer BBQ. Book your showing today! (id:19720)
Royal LePage Team Realty





