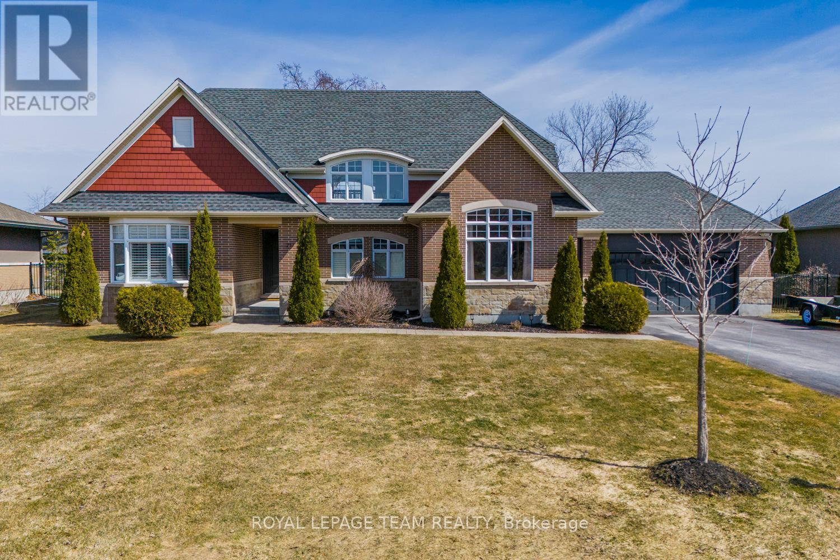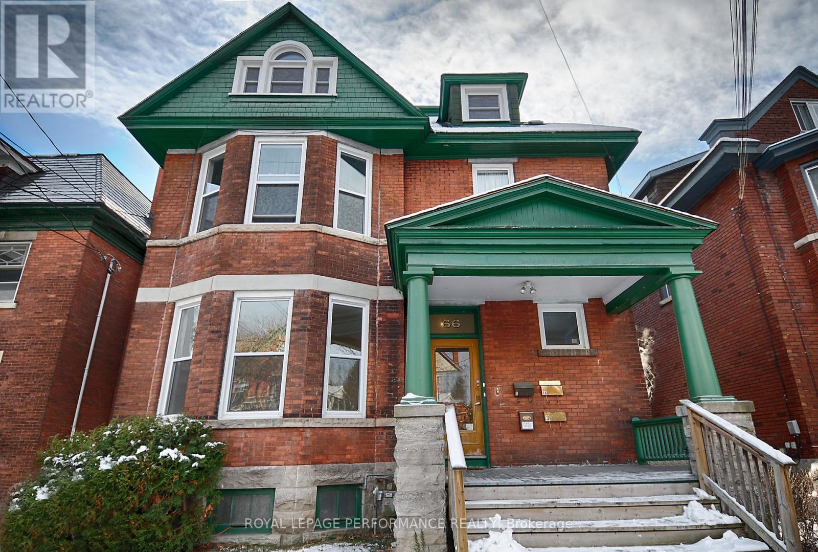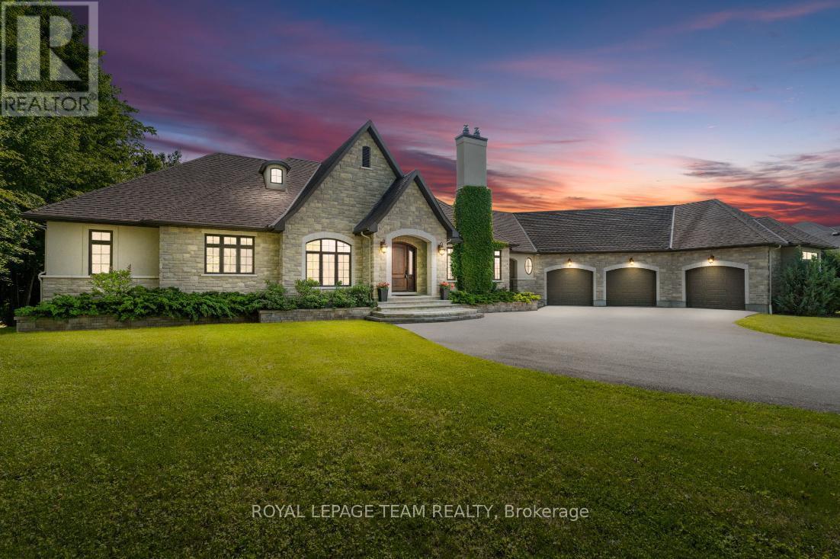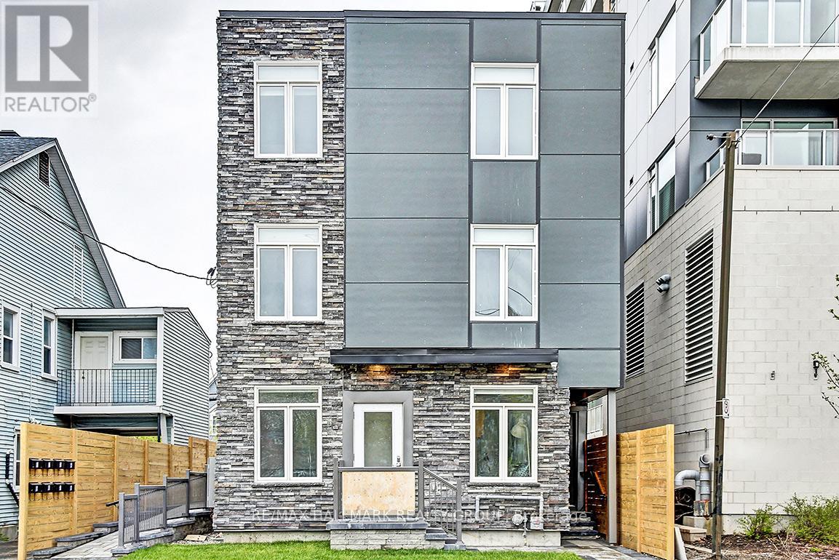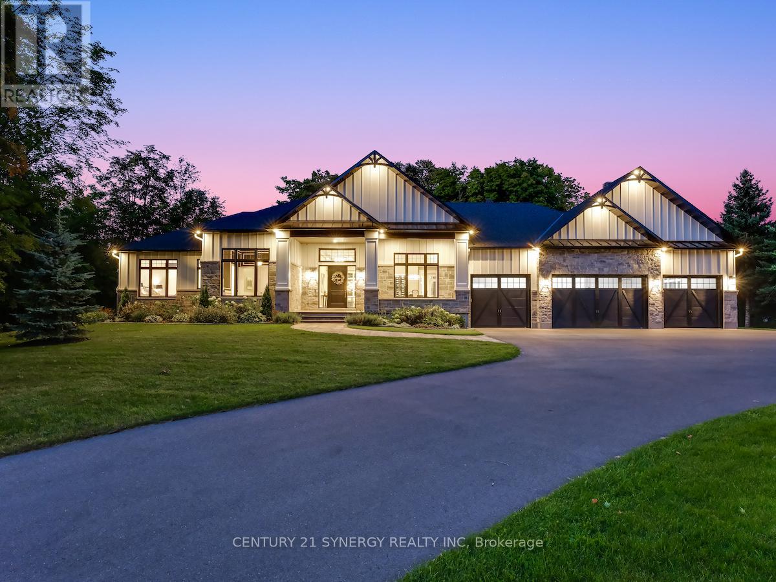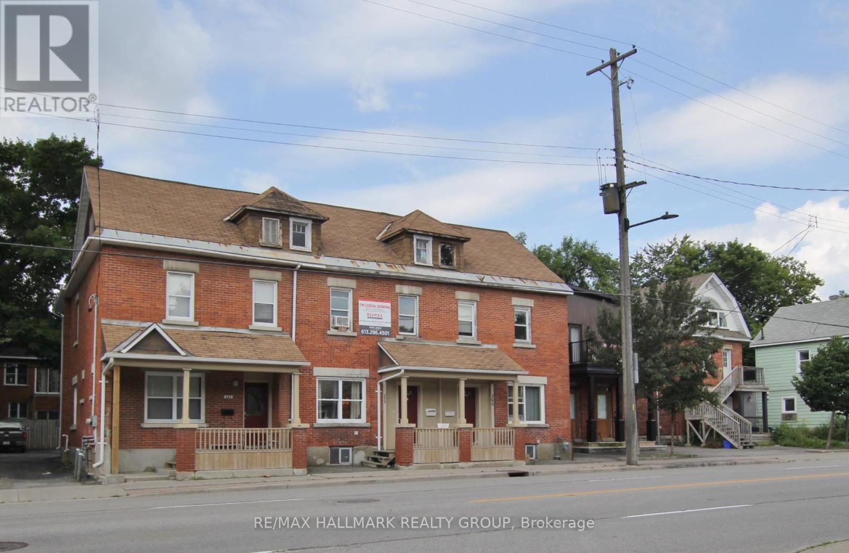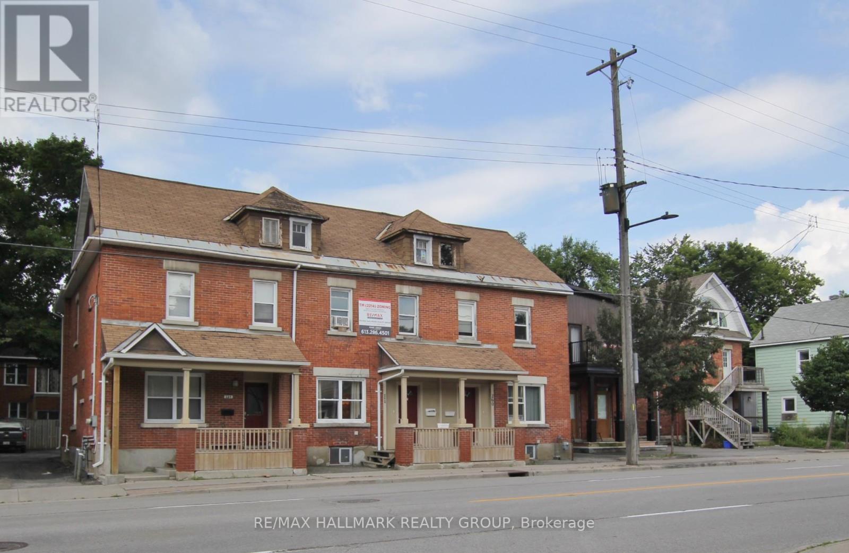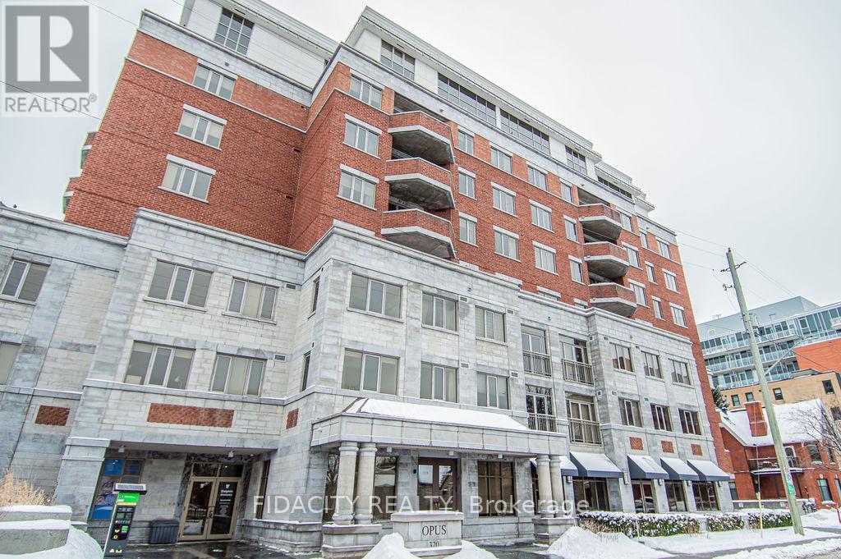Ottawa Listings
556 West Point Drive
Drummond/north Elmsley, Ontario
Grand elegant living spaces in executive 2003 bungalow that offers exquisite finishings. The 3+1 bedroom, 3.5 bathroom family home has 2.4 acres in family-friendly country neighbourhood subdivision. Paved driveway leads you home to extra-large 3-car garage. Interlock front walkway bordered by perennials up to the impressive pillared porch. Light-filled foyer's soaring ceiling creates great sense of space. To left of foyer is inviting den with attractive tray ceiling; this room could also be your home office. To right of foyer, is formal entertainment-sized dining room. Architectural details include dramatic arched pillars framing the living room with its propane fireplace flanked by tall windows. Sparkling kitchen impeccably designed with superior style and gourmet function. Kitchen's wall of cupboards has two built-in oven plus microwave; granite peninsula with sink and prep area. Open to the kitchen is bright sunny dinette in a windowed alcove, with garden doors to expansive deck. The primary suite is a relaxing respite with three-sided propane fireplace connecting sleeping area to a sitting nook featuring wall of windows and glass door to deck. Primary suite also offers you walk-in closet and spa ensuite with two vanities, glass shower and soaker tub. Two more bedrooms, each with wall of windows. These two bedrooms also share 4-pc Jack & Jill bathroom. Main floor powder room plus laundry room with convenient sink and lots of cupboards. Lower level with 8' high ceilings and radiant in-floor heating through out the family room, fourth bedroom and 3-pc bathroom. Lower level yard door to outside. The attached 3-car garage has new 2024 overhead propane heater and extra large garage doors. Home also has generator panel and elaborate security system. Located on paved maintained municipal road with curbside garbage pickup and school bus route. Just 3 mins to picturesque Rideau Ferry with public boat launches on both the Upper and Lower Rideau Lakes. 10 mins to Perth. (id:19720)
Coldwell Banker First Ottawa Realty
163 Yoho Drive
Ottawa, Ontario
NEW PRICE!! Welcome to this stunning Holitzner home situated on a prime corner lot in the highly sought-after Bridlewood. Fantastic curb appeal with charming wrought iron fence and impeccably maintained grounds with inground sprinkler system. As you step inside this expansive 3,400 sqft home, you are greeted by a dramatic vaulted ceiling in the front great room, creating an immediate impression of grandeur and openness. The front of the home features a convenient office with large windows that flood the space with natural light, offering an inspiring workspace with open concept window walls that seamlessly connect to the interior. The heart of the home is the large, open-concept kitchen and family room. This inviting space is kept cozy with a natural gas fireplace and brightened by gleaming hardwood floors that run throughout. The kitchen is a chefs delight, offering ample cabinetry and a cozy built-in eat-in area, perfect for intimate family meals. The delightful sunroom that overlooks the backyard, which is truly an oasis. The beautifully landscaped yard and serene water garden inhabited with Koi fish provides a peaceful retreat right at home. The formal dining room exudes elegance with travertine flooring, providing an ideal setting for hosting dinner parties. The second floor is exceptionally spacious, featuring a loft area that overlooks the great room below. This space can easily be converted to an additional bedroom if needed. The primary bedroom is a luxurious haven, complete with two walk-in closets and a lavish 5-piece ensuite. The other bedrooms are also generously sized and filled with natural light. The lower level of the home is partially finished, offering a flex room that can be tailored to your needs, currently used for 2nd office. There is also ample storage and plenty of potential for further finishing. With its gorgeous design, fantastic location, and endless possibilities, this Holitzner home is the perfect blend of elegance and comfort. (id:19720)
RE/MAX Hallmark Realty Group
213 Cabrelle Place
Ottawa, Ontario
Welcome to 3,620 square feet of luxurious living space in this stunning bungalow with loft, located in the highly sought-after community of Manotick! Built as a Model Home for Uniform Homes in 2012, no detail was overlooked! Just minutes from shops, restaurants, recreation facilities, and Highway 416, this home offers a perfect balance of serenity and convenience. Step inside and be immediately struck by the expansive, open-concept living space featuring a soaring vaulted ceiling and a dramatic wall of windows that fill the home with natural light. The cozy gas fireplace makes this the perfect space for both relaxation and entertaining. The designer eat-in kitchen is a chef's dream. Complete with sleek granite countertops, high-end stainless steel appliances, and a large centre island with diner bar seating--ideal for casual meals or gathering with friends. A formal dining room provides a sophisticated setting for more formal occasions. For those who work from home, the main level den or home office offers the perfect space to focus, while the main floor primary bedroom is a true retreat. This serene sanctuary includes a customized walk-in closet and a spa-like 5-piece ensuite bath featuring a glass shower, a luxurious soaker tub, and dual sinks for ultimate convenience and relaxation. The second level provides even more living space, with two additional bedrooms and a full bathroom--perfect for family or guests. Convenience is key, with a mudroom offering direct access to the double garage, a main floor laundry room, and powder room. The fully finished basement offers an additional bedroom and full bath. The staircase from the garage to the basement provides easy access. The expansive, professionally landscaped rear yard offers a tranquil space for outdoor enjoyment complete with oversized deck and swim spa. Perfect for relaxing or entertaining. This stunning home combines luxury, comfort, and an unbeatable location--don't miss your chance to make it yours! (id:19720)
Royal LePage Team Realty
66 Delaware Avenue
Ottawa, Ontario
Welcome to 66 Delaware Avenue, Golden Triangle Ottawa! In an area with easy access to winter and summer sports, shopping, dining, entertainment, parks, bike baths, and more sits this lovely, well maintained four unit architecturally interesting building. The ground floor holds Apt.1 - 2 bedroom, 1 4pc bath, gourmet kitchen w/four appliances and inside access to basement laundry and storage. 2nd floor is home to large 1 bedroom, 3 piece bath, custom newer kitchen w/4 appliances and also a lovely large two room studio apartment with south facing deck, 2 kitchen appliances included. 3rd floor features a large 2 bedroom unit, with 2 kitchen appliances. Units 2 @ 3 pay hydro. The building is efficiently heated by hot water natural gas radiant heat. High ceilings all newer vinyl tilt & clean windows. N. Gas Boiler and all Asphalt Shingled roofs have been re done over the past 12 years. (id:19720)
Royal LePage Performance Realty
1140 Meadowshire Way
Ottawa, Ontario
Set on approximately 1.6 acres in the Rideau Forest community of Manotick, this exquisite bungalow offers an exceptional blend of style and sophistication. From the moment you step inside, elegance is evident in every detail. Thoughtfully designed architectural elements include coffered ceilings, detailed mouldings, site finished hardwood flooring, stone accents, and fireplaces, all complemented by a timeless neutral décor. Expansive windows frame the surroundings, filling the spaces with natural light. The generous floor plan features four bedrooms, five bathrooms, and a dedicated home office with custom built-ins overlooking the front streetscape. The award-winning NKBA kitchen is a statement of craftsmanship, with extensive cabinetry, custom millwork and a Butlers pantry. Three main-level bedrooms provide private retreats, including the primary bedroom with a luxurious ensuite and a walk-in closet. The secondary bedrooms each have walk-in closets and individual sink areas, while sharing a Jack-and-Jill bathroom. The lower level mirrors the quality of the main level, with large windows, a spacious recreation room, a theatre room, a secondary bedroom, and a full bathroom. Outside, the backyard offers a picturesque retreat, set against a backdrop of mature trees. Thoughtfully designed with a blend of landscaping and hardscaping, it features a covered porch, a spacious patio, and raised armour stone accents. This magnificent property captures the essence of luxury living and offers a location that is only moments from boutique shops, restaurants, and cafés in the charming village of Manotick. (id:19720)
Royal LePage Team Realty
12 Jolliet Avenue
Ottawa, Ontario
A 5-year-old purpose-built 8-unit apartment building with fully furnished open-concept units, including six 2-bedroom and two 1-bedroom apartments. The property is located close to Montfort Hospital, amenities, and shopping just off Beechwood Ave., near Rockcliffe Park and within walking distance to the Rideau River, offering year-round recreational activities including skating, cross-country skiing, snowshoeing, walking, cycling, swimming, tennis, rowing, and sailing. Gross yearly rent = $231,122.28. Individual rents are as follows: (1) $2,190, (2) $2,500, (3) $1,950, (4) $2,357.50, (5) $2,639.38, (6) $2,610.81, (7) $2,450, (8) $2,562.50. Expenses include taxes: $26,712, hydro: $5057, water: $4,108, gas: $12,263, maintenance: $11,140, management: $8,784, insurance: $6714, advertising: $1,116, Admin $557, Structrual Reserve Allowance $4,562, Total yearly expenses = $81,017. In Financial Information, under Other Expenses, $6,236 is a combination of advertising ($1,116) plus administration ($557) and Structrual Reserve Allowance $4,562 (id:19720)
RE/MAX Hallmark Realty Group
1443 Duchess Crescent
Ottawa, Ontario
Exquisite custom-built bungalow with exceptional quality, design & craftsmanship throughout. An extraordinary opportunity to own a newer home in soughtafter Rideau Forest! Open concept design boasts a spacious foyer, dining room with wine rack, living room w/12 ceiling with lit ceiling detail, fireplace, & loads of natural light. Gourmet kitchen features Thermadore appliances, pot filler, island with separate drink sink & eating area which leads to the screened in porch with gas fireplace, perfect for those summer nights! Luxurious primary suite with walk-in & 6-piece ensuite with heated floors. 2 additional bedrooms with 3-piece ensuites. Main floor office, laundry, mudroom area & powder room round out the main level. Lower level has spacious rec-room w/gas fireplace, bar area, gym, golf simulator, & bedroom w/3piece bath. The basement has access to the heated oversized 4 car garage. Beautifully landscaped & private treed yard with heated saltwater pool, sprinkler system, & separate heated oversized 2 car garage. This spectacular home is sure to impress! (id:19720)
Century 21 Synergy Realty Inc
258, 260, 262, 264 Bronson Avenue S
Ottawa, Ontario
Excellent Income producing investment property with Great Development Potential = Zoned TM [2214] which allows 6-Storey Development with Multiple Use. Enjoy a good income producing investment (approx. 4.76 Cap Rate when fully rented) while planning your future development of your own perfect income property investment specific to your investment portfolio needs. Located in one of the main city corridors - walking distance to 2 LRT Stations, minutes from Downtown, Dows Lake & Little Italy. Duplex is undergoing Major Renovations (with permits) inside & out = one 3-bedroom unit & one large 2-bedroom plus Den unit each unit will include 2 full bathrooms, each having it's own furnace, laundry & hydro meter with the top unit rented for $2,800 and bottom unit presently owner occupied with an estimated rental income of $2,900 per month. Property features 15 parking spaces. Each of the 3 attached Townhomes have undergone major renovations & each Townhome includes 4-bedrooms, 2 full bathrooms, & In-Unit Laundry. When fully occupied Estimated Gross Income is $201,000.00 - Estimated Gross Expenses are $32,073.00 - Estimated Net Income before mortgage costs of $168,927.00. (id:19720)
RE/MAX Hallmark Realty Group
258, 260, 262, 264 Bronson Avenue S
Ottawa, Ontario
Excellent Income producing investment property with Great Development Potential = Zoned TM [2214] which allows 6-Storey Development with Multiple Use. Enjoy a good income producing investment (approx. 4.76 Cap Rate) while planning your future development of your own perfect income property investment specific to your investment portfolio needs. Located in one of the main city corridors - walking distance to 2 LRT Stations, minutes from Downtown, Dows Lake & Little Italy. Duplex is undergoing Major Renovations (with permits) inside & out = one 3-bedroom unit & one large 2-bedroom plus Den unit, each unit will include 2 full bathrooms, each having it's own furnace, laundry & hydro meter with the top unit rented at $2,800 per month (lower large 2 bedroom plus Den unit presently occupied by one of the owner's with an estimated rental monthly income of $2,900). Property features 15 parking spaces. Each of the 3 attached Townhomes have undergone major renovations & each Townhome includes 4-bedrooms, 2 full bathrooms, & In-Unit Laundry. When fully occupied Estimated Gross Income is $201,000.00 - Estimated Gross Expenses are $32,073.00 - Estimated Net Income before mortgage costs are $168,927.00. (id:19720)
RE/MAX Hallmark Realty Group
503 - 320 Mcleod Street
Ottawa, Ontario
ATTENTION ALL INVESTORS!! HUGE Bright & spacious 1167 sq ft with UNDERGROUND PARKING (option to include second underground parking) - 2 Bedroom, 2 Bathroom Condo in a PRIME location! Inside hosts a very large, open concept living/dining/kitchen area with large windows & hardwood flooring. The kitchen hosts ample cupboard/counter space, stainless appliances, and island with breakfast bar. Condo also hosts: convenient in-unit laundry room, large primary bedroom with En-Suite, walk in closet and large 2nd bedroom. Access the long balcony which has great views! Location Location Location! Besides the stunning view from every window you can also walk/bike to everything: coffee shops, main transit routes, dogs parks, parks, shopping, grocery, pharmacy, local shops & much more! Small, clean & very quiet, pet friendly building. Second underground parking available. Note: 30lb limit of pets. Tenanted until July 31 2029. (id:19720)
Fidacity Realty
113 Maplestone Drive N
North Grenville, Ontario
Maplestone Lakes welcomes GOHBA Award-winning builder Sunter Homes to complete this highly sought-after community. Offering Craftsman style home with low-pitched roofs, natural materials & exposed beam features for your pride of ownership every time you pull into your driveway. Our Windsong model (designed by Bell &Associate Architects) offers 1500 sf of main-level living space featuring three spacious bedrooms with large windows and closest, spa-like ensuite, large chef-style kitchen, dining room, and central great room. Guests enter a large foyer with lines of sight to the kitchen, a great room, and large windows to the backyard. Convenient daily entrance into the mudroom with plenty of space for coats, boots, and those large lacrosse or hockey bags. Customization is available with selections of kitchen, flooring, and interior design supported by award-winning designer, Tanya Collins Interior Designs. Ask Team Big Guys to secure your lot and build with Sunter Homes., Flooring: Ceramic, Flooring: Laminate (id:19720)
Royal LePage Integrity Realty
201 Stonewalk Way N
Ottawa, Ontario
Stonewalk Estates welcomes GOHBA Award-winning builder Sunter Homes to complete this highly sought-after community. Offering Craftsman style home with low-pitched roofs, natural materials & exposed beam features for your pride of ownership every time you pull into your driveway. Our Windsong model (designed by Bell &Associate Architects) offers 1500 sf of main-level living space featuring three spacious bedrooms with large windows and closest, spa-like ensuite, large chef-style kitchen, dining room, and central great room. Guests enter a large foyer with lines of sight to the kitchen, a great room, and large windows to the backyard. Convenient daily entrance into the mudroom with plenty of space for coats, boots, and those large lacrosse or hockey bags. Customization is available with selections of kitchen, flooring, and interior design supported by award-winning designer, Tanya Collins Interior Designs. Ask Team Big Guys to secure your lot and build with Sunter Homes., Flooring: Ceramic, Flooring: Laminate (id:19720)
Royal LePage Integrity Realty




