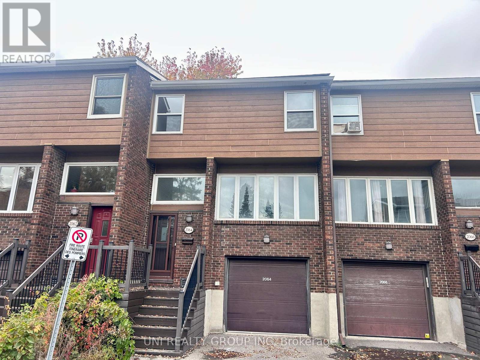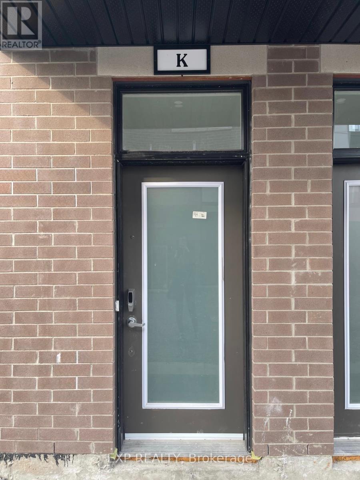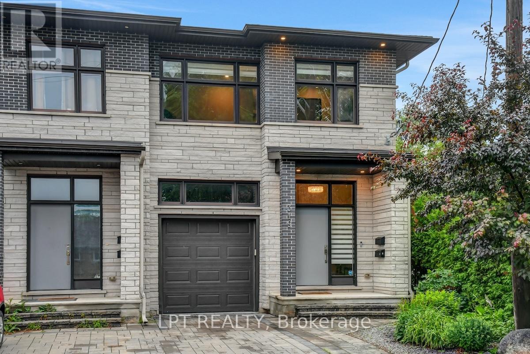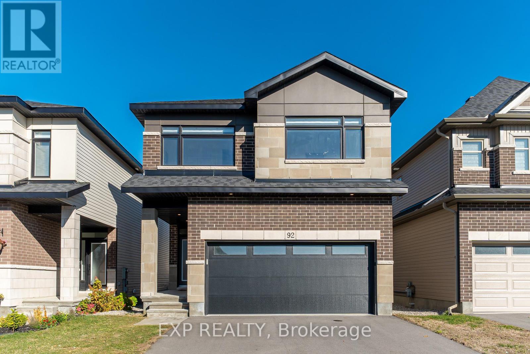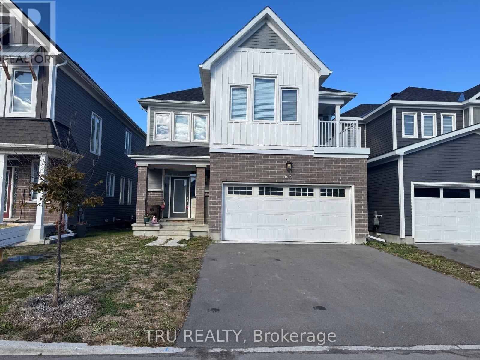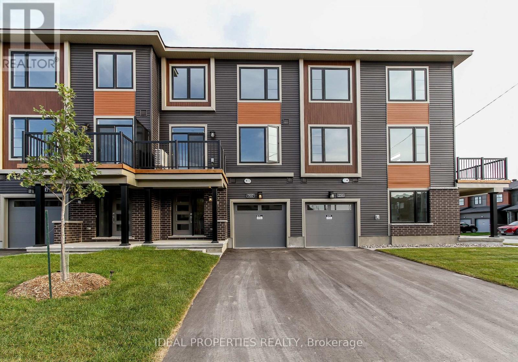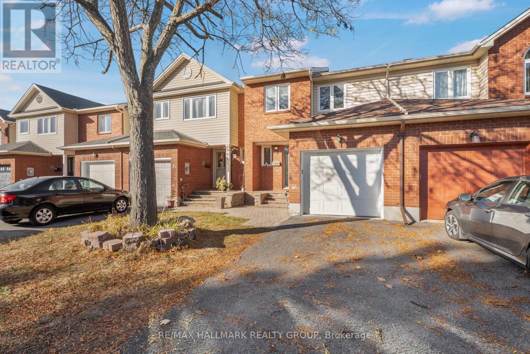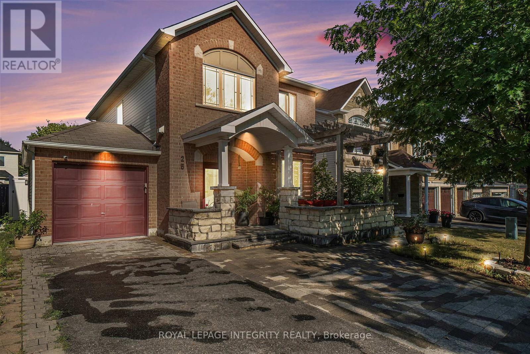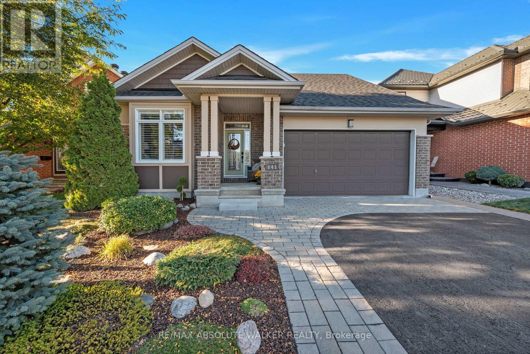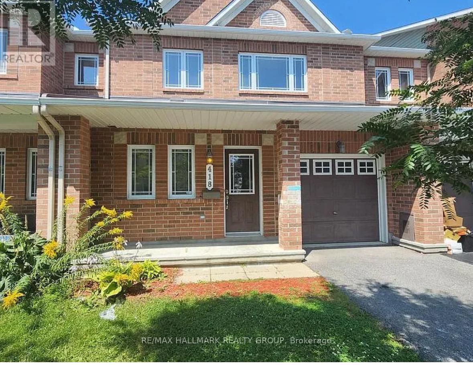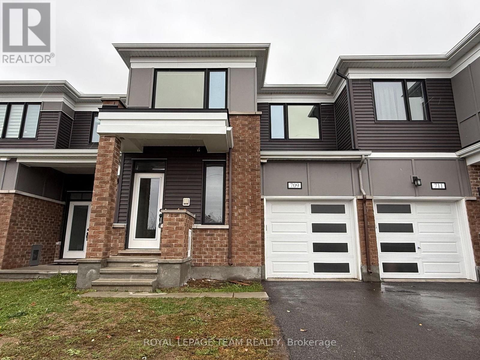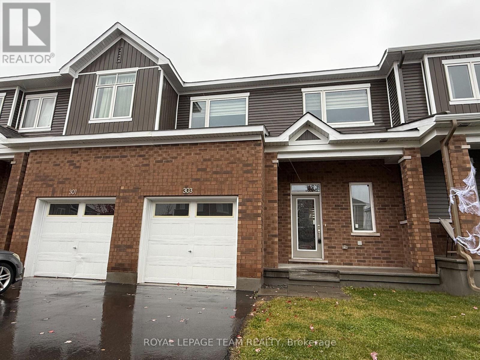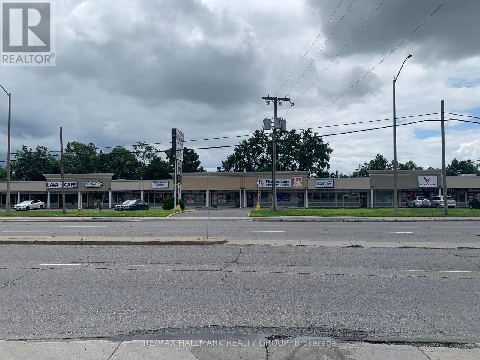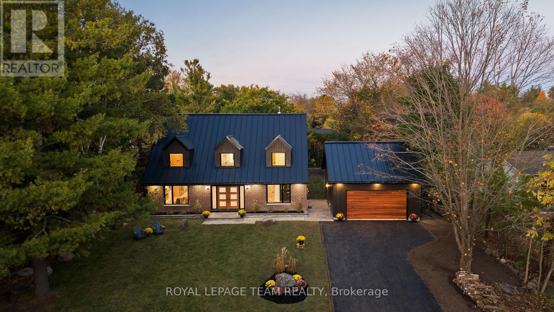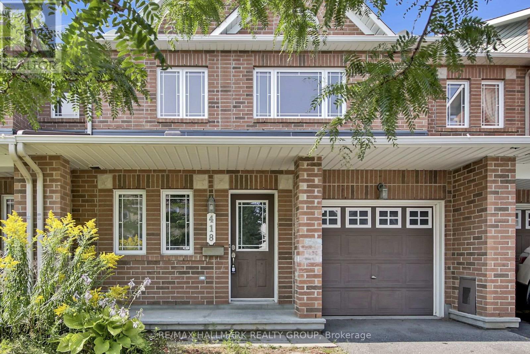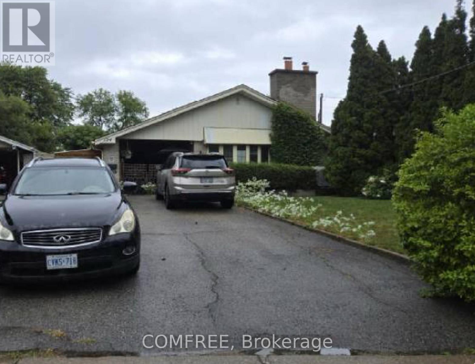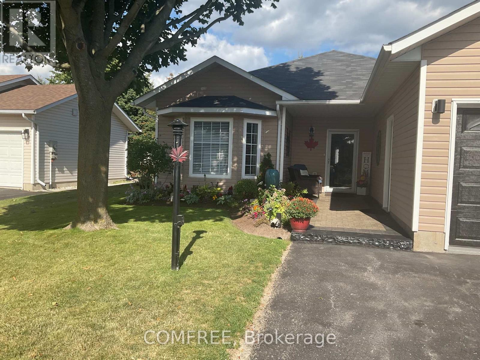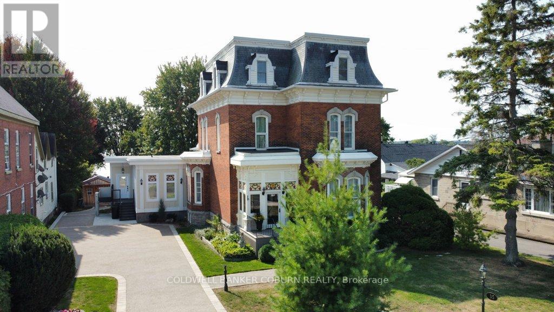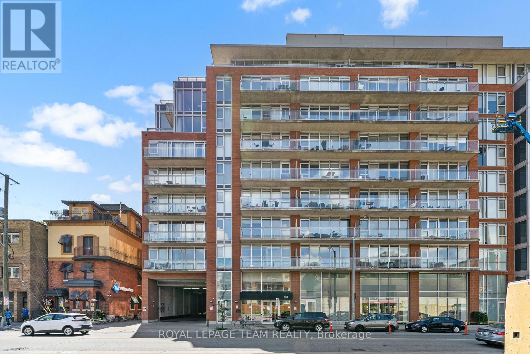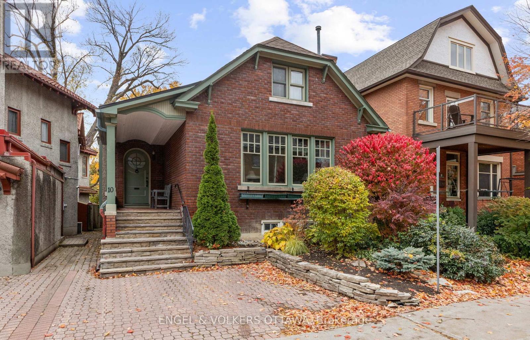Ottawa Listings
77 - 2064 Eric Crescent
Ottawa, Ontario
Gorgeous, thoughtfully updated 3- Bedroom multi-level Townhouse Located On A Quiet Street. Minutes From Downtown Ottawa. The main floor boosts bright, open-concept and over-sized Dinning room and a living/family room. Dinning sliding door conveniently leads to a well maintained patio. Upper level has a large master bedroom with a newly renovated cheater ensuite. Two other sun-filled spacious bedrooms completes the upper level. The lower level features a fourth bedroom with WALK OUT TO maintenance free & private fence yard. Lower level laundry room next to the bedroom could be converted to a 3rd bathroom. PLENTY OF STORAGE SPACE. INSIDE ACCESS TO GARAGE. GOLF NEARBY, HWY ACCESS, PLAYGROUND, SCHOOLS NEARBY, SHOPPING NEARBY, MINUTES TO DOWNTOWN. (id:19720)
Uni Realty Group Inc
K - 380 Rolling Meadow Crescent
Ottawa, Ontario
Discover this stunning 1,095 sq. ft. one-level urban flat in the desirable Chapel Hill South community - complete with two parking spaces. Built by Claridge, this quality home offers a bright, open-concept layout featuring 9-foot ceilings, pot lighting, and premium vinyl plank flooring throughout. The upgraded kitchen is perfect for cooking and entertaining, showcasing quartz countertops, a large island with breakfast bar, and stainless steel appliances. Enjoy two spacious bedrooms, 1.5 bathrooms, and a large private terrace-ideal for your morning coffee or evening unwind. Perfectly situated close to parks, playgrounds, the Park & Ride, and the Prescott-Russell Trail, this home combines urban convenience with outdoor charm. Photos do not reflect the current look of the tenantant property. (id:19720)
Exp Realty
319 Glynn Avenue
Ottawa, Ontario
Welcome to this beautifully updated and spacious 4+1 bedroom home with a fully finished in-law suite, ideally situated in a highly central and accessible neighbourhood. Thoughtfully designed with large windows and surrounded by mature trees, this home offers a bright, open-concept layout perfect for family living and entertaining. The main level features 9-foot ceilings, elegant pot lighting throughout, a generous foyer with walk-in closet, powder room, and a custom kitchen with quartz countertops and ample cabinetry. The adjoining dining and living areas provide a seamless and inviting space to gather. Upstairs, you'll find four spacious bedrooms including a luxurious primary retreat complete with a walk-in closet and spa-inspired 5-piece ensuite featuring a soaker tub and stand-up shower. A full main bathroom and a convenient second-floor laundry room with a folding station complete the level. The fully finished lower level is equipped with a separate entrance and offers a stunning one-bedroom in-law suite, complete with its own laundry, a dedicated hydro meter, and great natural light ideal for extended family or potential rental income. Enjoy a fully landscaped exterior, interlock driveway, and a newly fenced backyard perfect for privacy and outdoor enjoyment. Prime location just minutes from downtown Ottawa, Train Yards shopping district, VIA Rail station, O-Train access, and the pedestrian bridge off Donald Street with a direct path to Sandy Hill and uOttawa. 24 Hour Irrevocable on All Offers as per form 244. (id:19720)
Lpt Realty
92 Big Dipper Street
Ottawa, Ontario
Welcome to 92 Big Dipper, where comfort and convenience meet in Riverside South's vibrant community. With top-rated schools, parks, trails, shopping, and the new Limebank LRT station nearby, this is the perfect place to call home. This stunning model offers over 3,200 sq. ft. (as per builder plan) of upgraded living space designed for modern family living. The main floor features elegant oak hardwood flooring and an open-concept layout with a stylish kitchen boasting quartz countertops and quality cabinetry, flowing into a bright dining area and a cozy living room with a gas fireplace. Upstairs offers upgraded carpeting, four spacious bedrooms, 2 full bathrooms, and a convenient laundry room. The primary suite includes a spa-inspired 5-piece ensuite with honeycomb tiles, a soaker tub, and a walk-in closet, while the second bedroom also features its own walk-in. The finished lower level provides a large recreation room with a 3-piece washroom rough-in and plenty of storage. Enjoy a fully fenced backyard perfect for family fun and entertaining. (id:19720)
Exp Realty
83 Wrenwood Crescent
Ottawa, Ontario
Welcome to 83 Wrenwood Crescent. Elegantly maintained family home in the heart of sought-after Centrepointe. The main level features an open-concept living and dining area with expansive windows, quality laminate flooring throughout, and energy-efficient pot lights that create a warm, inviting ambiance. The upgraded kitchen boasts granite countertops and abundant cabinetry for storage. A west-facing backyard captures the afternoon sun-perfect for relaxing or entertaining. Upstairs offers three spacious bedrooms and two full baths, enhanced by a bright skylight that fills the level with natural light. The west-facing primary suite includes a stylish 3-piece ensuite and a generous closet. All bedroom closet sliding doors have been updated within the past five years, and modern blinds throughout the home add a fresh, cohesive touch. The fully finished basement extends the living space with a versatile recreation area, laundry room, ample storage, and durable vinyl flooring. Enjoy worry-free living with professional lawn care and private driveway snow removal included in the management. Recent upgrades include a new garage door (2024) and an interlock patio in the backyard. Superb location - steps to Centrepointe Park, Meridian Theatre, Baseline Transit Station, LRT, Algonquin College, College Square, and nearby hospitals, with quick access to HWY 417. (id:19720)
Keller Williams Icon Realty
4512 Kelly Farm Drive
Ottawa, Ontario
Welcome to this stunning Richcraft Baldwin, perfectly positioned on a premium lot adjacent to a walking path in the sought-after community of Findlay Creek. Featuring high-end upgrades and an open, light-filled layout, this home blends comfort, style, and function seamlessly. Offering 4 bedrooms, a loft, and a finished basement, its ideal for modern family living. Step inside to discover 9-ft ceilings on the main floor, wide plank engineered hardwood, and upgraded lighting throughout including LED spotlights, extra kitchen and living area lighting, and striking fixtures. The chefs kitchen is a showpiece, boasting extended cabinetry, a full-slab backsplash, quartz counters, stainless steel appliances, an upgraded sink, a built-in pantry, and an extended island. The spacious great room with a gas fireplace and separate dining area provides the perfect setting for entertaining, complemented by a versatile space with custom cabinetry that can be used as a home office, secondary living room, or designated dining room. The main floor also features a mudroom off the garage entrance. Seamless wooden spindles lead to the upper level, where you'll find custom blinds, a versatile loft, and a large laundry room. The primary suite offers a walk-in closet with custom shelving and a spa-like 5-piece ensuite with premium tile, upgraded sinks, toilets, and more. A secondary bedroom also includes its own walk-in closet with custom built-in shelving. The finished basement is bright and spacious, featuring multi-colour smart lights and a three-piece bathroom. Outdoors, enjoy the fully fenced, generously sized backyard. This home is loaded with thoughtful, designer-inspired upgrades and is steps from parks, schools, shopping, and trails. Move-in ready and waiting for you book your private showing today! (id:19720)
Right At Home Realty
655 Terrier Circle
Ottawa, Ontario
Enjoy this detached house of 4 bedroom, 3 bathroom, in a quite neighborhood of Richmond. The main level features hardwood flooring, quartz counter tops, and 9 feet ceilings . The second floor has a loft with balcony, a large Laundry room while the Primary bedroom features TWO walk-in closets and an ensuite. There is three other spacious bedrooms on the same level, each of them enjoys its full privacy. A double car garage in addition to a driveway! (id:19720)
Tru Realty
30 Oakview Avenue
Ottawa, Ontario
Welcome to 30 Oakview Avenue, a charming bungalow nestled on a spacious corner lot in a quiet, family-friendly neighbourhood. This 3-bedroom, 2-bathroom home offers a solid foundation and endless potential for those looking to renovate, refresh, or reimagine. Step inside to discover a functional layout with generous room sizes and natural light throughout. This home has a rarely offered attached double car garage which provides ample storage and convenience, while the fully fenced yard is perfect for pets, play, or future landscaping dreams. Loved by the original owners, this home also has an expansive family room at the back of the garage which includes a natural gas fireplace and patio doors to the backyard. Whether you're a first-time buyer, investor, or renovator, this property presents a rare chance to customize a home to your taste in a desirable location. With great bones and a prime lot, 30 Oakview Avenue is ready for its next chapter. Close to schools, parks, transit, and everyday amenities. Being sold "As Is Where Is". Don't miss this exciting opportunity to build equity and create your ideal space in a growing neighborhood! (id:19720)
Innovation Realty Ltd.
702 Doneraile Walk
Ottawa, Ontario
Tenant occupied. Beautiful three Storey town home in Quinn's Pointe boasts Two bedroom and 1.5 bathroom. Main floor offers Laminate flooring with laundry room, storage and closet. Second floor, with upgraded laminate flooring consists of a very Bright and inviting kitchen upgraded quartz counter tops with a kitchen island to enjoy your morning breakfast. Also it has Living room, dinning room and breakfast area. . Third floor has full bathroom, and to large bedrooms, The master has a walking closet.Pictures are from before the current tenant occupies. (id:19720)
Ideal Properties Realty
93 Cedarock Drive
Ottawa, Ontario
Open house Saturday November 8th 2-4 pm! Welcome to 93 Cedarock Drive, a charming and move-in-ready family home offering exceptional value in the heart of Bridlewood, one of Kanata's most established and family-friendly neighborhoods. This 3-bedroom, 4-bathroom gem delivers outstanding space, thoughtful upgrades, and comfort-a true bang for your buck in a sought-after community known for its excellent schools, parks, and amenities.The bright and welcoming main level features tiled flooring, a beautiful gas fireplace, and a stylish wall opening that enhances flow between the living and family areas. Large windows throughout the home-especially in the living area-fill the space with natural light, creating a bright, open, and cheerful atmosphere. The kitchen offers ample cabinetry, generous counter space, and stainless steel appliances, making it perfect for family meals and entertaining.Upstairs, you'll find three spacious bedrooms, including a primary suite with a walk-in closet and full ensuite bath. The carpet on the stairs, hallway, and bedrooms was recently replaced, adding a refreshed and cozy touch to the upper level. A four-piece main bathroom completes the second floor.The professionally finished lower level boasts hardwood flooring, a large recreation area ideal for family time, a versatile hobby or office room, and a convenient 2-piece bath.Enjoy the outdoors in your large fenced backyard, complete with a deck and patio, perfect for gatherings and year-round enjoyment. Key updates include roof shingles (2016), front steps and porch (2016), and upgraded windows.With its unbeatable combination of location, light, and value, this home is an incredible opportunity to join the Bridlewood community. Move in before Christmas and celebrate the holidays in your new home! (id:19720)
RE/MAX Hallmark Realty Group
25 Berry Glen Street
Ottawa, Ontario
Your Dream Home Awaits in Barrhaven! Welcome to 25 Berry Glen Street, a stunning 4-bedroom, 3.5-bathroom single detached home that has been fully renovated from top to bottom with over $300,000 in upgrades. Modern, bright, and move-in ready, this home is designed for both comfort and style. Step inside and be greeted by sun-filled living spaces, thanks to its unique location fronting onto Berry Glen Park and a soccer field with no front neighbours, just beautiful open views. Every detail has been thoughtfully upgraded: no carpets, no popcorn ceilings, just clean lines and modern finishes throughout. The chef's kitchen is the heart of the home, featuring a sleek quartz waterfall island, matching countertops, and a full quartz backsplash, making it perfect for cooking, dining, and entertaining. Relax in your spa-inspired bathrooms with heated floors, a touch of luxury that makes winter mornings feel like a retreat. The living room boasts a custom-built stone feature wall with a cozy gas fireplace, an inviting space for family nights or entertaining guests. Outside, enjoy your fully landscaped front and backyard for low-maintenance living, plus a spacious fenced yard with two sheds, perfect for BBQs, summer gatherings, and private relaxation. This is more than a home, its a lifestyle upgrade. Just steps from Woodroffe Ave, parks, schools, and all amenities, you'll love everything this Barrhaven gem has to offer. Don't miss your chance, homes like this don't come around often! (id:19720)
Royal LePage Integrity Realty
841 Scala Avenue
Ottawa, Ontario
Welcome to 841 Scala Avenue! This beautiful bungalow, situated on a premium lot, features a rarely found double garage and exquisite mature landscaping that highlights its curb appeal. Step inside to discover approximately 1800+ sqft of living space over both level with an inviting open-concept layout, perfect for modern and functional living. The updated kitchen is a chefs dream, complete with a gas stove, a spacious center island, and plenty of counter space for meal preparation. The main level offers two bedrooms and conveniently located laundry room. You will also find elegant hardwood floors, classic crown molding, stylish designer lighting, and custom window treatments that add a touch of sophistication. Relax in the cozy living room, featuring a warm fireplace, ideal for those chilly evenings and entertaining friends and family. The fully finished lower level offers a spacious L- shaped family room which provides flexibility for an office area and relaxed tv viewing, an additional bedroom, and a full bathroom perfect for guests or a growing family. The lower level can also easily be converted for multi-generational living. Step outside to your private, fully fenced yard, complete with a charming patio and an awning that provides shade, making it an excellent spot for outdoor gatherings, barbecues, or simply enjoying a quiet morning with a cup of coffee. Premium pool-sized lot. Conveniently located near all amenities, this home provides easy access to shopping, dining, parks, and more, making it perfect for your active lifestyle. Don't miss the opportunity to make this meticulously maintained bungalow your own! This bungalow was designed to be wheelchair accessible. Recent updates include: Furnace, Air Conditioning and Roof, Gutters and covers. (id:19720)
RE/MAX Absolute Walker Realty
418 Temiskaming Crescent
Ottawa, Ontario
Welcome to 418 Temiskaming Cres! Step into this delightful townhouse, where modern elegance meets cozy comfort. As you enter, you're greeted by the living and dining rooms, a charming space offering a versatile environment suitable for intimate dinners and cozy after meal chats. Next, transition into the heart of the home, the kitchen with adjacent family room with fireplace. Equipped with all the appliances you need and it's ready for your culinary adventures. The clean, sleek design and large breakfast area makes this space as functional as it is beautiful, perfect for both daily meals and entertaining guests. Beautiful hardwood flooring throughout. Upstairs, discover the three generously sized bedrooms, each providing a personal sanctuary for rest and relaxation; the primary bedroom is your private retreat, complete with an ensuite bathroom for ultimate convenience. The additional two bathrooms ensure enough space for family or visitors, blending style and functionality seamlessly. Finished lower level offers various possibilities from a theatre room, children's play area, or even a hobby room that suits your lifestyle needs. Fully fenced yard. (id:19720)
RE/MAX Hallmark Realty Group
709 Megrez Way E
Ottawa, Ontario
New townhome in Half Moon Way, Ottawa. 3 Bedrooms, 4 Bathrooms, a fully finished basement, and two parking spaces. More than 2100 square feet of living space. The main floor features a large living room and dining room, as well as a walk-in closet. Open-concept kitchen upgrade featuring a spacious Island, countertops, cabinets, and stainless steel appliances. The second floor has two full bathrooms, a master with an en-suite bathroom and a walk-in, two other bedrooms with closets and a laundry room. Professionally finished basement with a full bathroom and lots of pot lights.Perfect for a play area and a party. Walking distance to the park and school. 5 min drive to Costco, Amazon building, HWY 416 and Parks and Schools. Move-in Ready. (id:19720)
Royal LePage Team Realty
303 Canadensis Lane
Ottawa, Ontario
Beautiful, few-year-old built, more than 1800 sq feet townhome in Half Moon Way, Barrhaven area. Freshly painted and new carpet on the lower floor. Tons of upgrades -- Hardwood floor on main floor, new carpet in lower floor, freshly painted, Pot lights, good quality blinds, steam carpet second floor, a fireplace and a fully finished lower floor. Upgraded Kitchen with quartz counter, backsplash, cabinets, and stainless steel appliances. The second floor has a nice master bedroom with a walk-in and a piece ensuite, two more good-sized bedrooms, a family bathroom and a big linen closet. Family friends' area. 5 min drive to HWY 416 and many parks, shopping centers and the Amazon building. Move in and enjoy a beautiful new home. Four photos are a virtual stage for the idea of the rooms. (id:19720)
Royal LePage Team Realty
1756 Montreal Road
Ottawa, Ontario
Prime Retail Opportunity at Cardinal Heights Plaza. Located in a vibrant commercial hub, this retail unit offers outstanding visibility along high-traffic Montreal Road, with convenient access to major highways and public transit. Situated in the heart of established residential neighbourhoods and close to key institutions including the NRC campus, CSIS, and Montfort Hospital. The plaza is anchored by long-standing tenants such as a medical clinic, pharmacy, physiotherapy clinic, bakery, and convenience store, ensuring consistent foot traffic and community engagement. Ideal for medical-related users such as dental clinics, imaging centres, or optometry practices, as well as service professionals and a wide range of retail businesses. Additional space may be available. Net Rent: $25.00 per sq. ft. + additional rent: Approximately $16.00 per sq. ft, plus tax Utilities: Extra. Don't miss this excellent opportunity to establish your business in a well-positioned, high-demand location. (id:19720)
RE/MAX Hallmark Realty Group
2186 Tawney Road
Ottawa, Ontario
Charming 2+1 Bedroom Bungalow (was 3 bedroom )in Hawthorne Meadows! Welcome to 2186 Tawney Road a well-maintained bungalow offering a functional layout and inviting spaces throughout. Step into a spacious foyer with a custom Pax closet system, leading into a bright living room with a large picture window and gleaming newer maple hardwood floors. The open-concept living and dining areas are ideal for entertaining, with the dining room featuring patio door access to the backyard and deck. The kitchen is just off the dining area boasts ample cabinetry, generous counter space, a double sink under the window, fridge, stove, dishwasher, hood fan, and microwave shelf, everything you need in a practical, well-laid-out space. The main floor features two well-sized bedrooms. The primary bedroom includes a large walk-in closet and a bright window. The second bedroom also offers great natural light and overlooks the front yard. A 4pc renovated bathroom with ceramic tub/shower surround, heated ceramic floors, toilet, vanity, and medicine cabinet completes the main level. A back door off the kitchen provides access to the backyard and leads to the fully finished lower level. Perfect for future in law suite or secondary dwelling. The Lower level offers a spacious rec room with laminate flooring, a 3rd bedroom with closet & cheater access to a 3-piece bathroom. Separate laundry room with utility sink, hobby room/den , and additional storage space. Ideal for first-time buyers, downsizers, or investors this home combines comfort and convenience in a family-friendly neighbourhood close to parks, schools, shopping, and transit. Roof 2014; Furnace 2023; A/C 2019; Hardwood Floors 2024; in floor heating 2024; main level doors/trim 2024; windows all done over the years ; eavestrough 2020; electrical panel 2025. Easy to show you won't be disappointed. Just move in! (id:19720)
RE/MAX Absolute Realty Inc.
5575 South Sunset Drive
Ottawa, Ontario
Nestled on the South Island, just a short stroll from the vibrant heart of Manotick Village, this stunning 5 bedroom property offers a rare chance to experience modern village living at its best. Less than a 10-minute walk to charming cafés, gourmet restaurants, boutiques, and the welcoming community spirit that defines this sought-after area. It is the perfect blend of modern luxury and established community, a brand-new build in a mature, tree-lined area where you will know your neighbours and feel part of something special. **Completely rebuilt in 2025**, this deceivingly spacious home offers over 3,200 sq. ft. of above-ground living space, with more available in the basement. Step inside to discover sun-filled interiors where oversized black-framed windows and patio doors bathe the open-concept spaces in natural light. Clean lines, white walls, and Scandinavian-inspired finishes create a calm, modern backdrop, while subtle mid-century details add warmth and character. Every element showcases exceptional quality: wide-plank oak floors from a Canadian mill, custom cabinetry by a local artisan, quartz countertops, Riobel fixtures, & a seamless flow between spaces that is both functional and beautiful. A sleek wood-burning stove and electric fireplace anchor the living areas, while advanced all-electric heating and cooling keep the home comfortable year-round. The third-floor flex space, with its skylight, offers endless possibilities: studio, office, lounge, or retreat. Outside, the property features a lifetime STANDING SEAM metal roof, elegant landscaping, & brand-new garage, oriented to maximize natural light and allow for future solar panels. Whether entertaining, raising a family, or enjoying peaceful evenings, this turn-key home is a rare fusion of modern design, village charm, & enduring craftsmanship. THERE IS NOTHING ELSE LIKE THIS IN MANOTICK. Click on multimedia for a thorough list of features and building details - this home must be seen to be believed! (id:19720)
Royal LePage Team Realty
418 Temiskaming Crescent
Ottawa, Ontario
Welcome to 418 Temiskaming Cres! Step into this delightful townhouse, where modern elegance meets cozy comfort. As you enter, you're greeted by the living and dining rooms, a charming space offering a versatile environment suitable for intimate dinners and cozy after meal chats. Next, transition into the heart of the home, the kitchen with adjacent family room with fireplace. Equipped with all the appliances you need and it's ready for your culinary adventures. The clean, sleek design and large breakfast area makes this space as functional as it is beautiful, perfect for both daily meals and entertaining guests. Beautiful hardwood flooring throughout. Upstairs, discover the three generously sized bedrooms, each providing a personal sanctuary for rest and relaxation; the primary bedroom is your private retreat, complete with an ensuite bathroom for ultimate convenience. The additional two bathrooms ensure enough space for family or visitors, blending style and functionality seamlessly. Finished lower level offers various possibilities from a theatre room, children's play area, or even a hobby room that suits your lifestyle needs. Fully fenced yard. (id:19720)
RE/MAX Hallmark Realty Group
124 Elmhurst Drive
Toronto, Ontario
Spacious 1175 sq.ft. bungalow featuring 3 bedrooms on the main level and a fully finished basement with a separate entrance, and a large recreation room, second kitchen, 2 additional bedrooms, and a utility room. Enjoy outdoor living with a concrete tile patio, covered wood deck, hot tub, and storage shed. A great family home offering plenty of space for entertaining and relaxation. (id:19720)
Comfree
6 Niagara Trail
Clarington, Ontario
Completely renovated 2 bedroom 2 bathroom bungalow in an Adult lifestyle Community. Upgraded kitchen with large island and coffee station with quartz countertops. 5 new appliances. House is heated with in floor heating with large on demand water system. 2 updated bathrooms with new vanities and fixtures. Complete landscaping with interlock back and front, extensive gardens. Backyard is private and has large pergola with interlock patio over looking the gardens. Large garden shed which also holds golf cart. Single car garage with lots of storage. Maintenance fee includes water, snow removal and full use of facilities which include golf, tennis, pickle ball, horse shoes 2 pools, shuffle board , pool tables, darts, hot tubs, sauna, exercise room, entertainment every month, Pharmacy in club house as well as hair salon. Be as busy as you want. (id:19720)
Comfree
35 Lakeshore Drive
South Dundas, Ontario
Nestled on the banks of the St. Lawrence River in the historic village of Morrisburg, 35 Lakeshore Drive is a stunning example of Victorian Gothic Revival architecture. Built in 1873, this remarkable home combines old charm and modern luxury, offering 5,408 sq. ft. of living space on three floors. Its distinctive slate mansard roof, ornate verge boards, decorative window caps, and inviting porches reflect the craftsmanship and refinement of the era, while dormer and bay windows flood the interior with natural light. High ceilings, elegant doors and mouldings, three marble fireplaces, and a spiral staircase with intricate ornamental details further enhance its character. This residence presents a rare opportunity to enjoy a piece of local history. The home includes two self-contained suites, each with living area, bedroom, ensuite, and its own furnace/heat pump: one is a private oasis on the third floor also boasting a dressing room; the other, a fully accessible ground-floor addition (2022) with outdoor lift. Five additional bedrooms and two bathrooms provide ample space for family and guests. Over $880K of high-quality upgrades ensure modern comfort and convenience: renovated kitchen and baths; new main furnace (2025); in-ground pool; composite dock; permeable stone driveway and walkway (2024); three-season veranda with gas fireplace, decks, landscaping and campfire pit; full electrical updates; newer roof membrane; stairlift to second floor; very spacious and dry basement. Impeccably maintained and move-in ready, 35 Lakeshore Drive offers not only a beautiful home but a lifestyle rich in amenities. Enjoy waterfront living with nearby parks, beach, boat launch and golf course, or explore the local shops, restaurants, arena, library, curling, medical and dental clinics, and the Upper Canada Playhouse-all within walking or biking distance. Take the virtual tour to view additional photos, aerial shots, and detailed floor plans of this truly exceptional property. (id:19720)
Coldwell Banker Coburn Realty
608 - 354 Gladstone Avenue
Ottawa, Ontario
First time offered by the original owners! This rare Madrid layout in Central 1 offers one of the most unique and desirable floor plans in the building. This stunning 1 bed + den condo features sweeping southwest-facing views, floor-to-ceiling windows, and a sun-soaked private balcony perfect for morning coffee or evening unwind. The industrial-chic aesthetic includes exposed concrete ceilings, ductwork, and columns, paired with warm hardwood floors and sleek finishes. The modern kitchen boasts stainless steel appliances, flat-panel cabinetry, tile backsplash, and breakfast bar seating. A bright den offers ideal WFH potential, while the spacious bedroom includes generous closet space. The bathroom is fresh and contemporary with a deep soaker tub and stylish vanity. Private storage locker included. and parking is available for additional price. Enjoy top-tier amenities: concierge, gym, party room, theatre, and courtyard. Exceptional value in one of Ottawas most walkable neighbourhoods. Plan to visit soon! (id:19720)
Royal LePage Team Realty
10 Allan Place
Ottawa, Ontario
Welcome to 10 Allan Place - a truly special home tucked away on a quiet dead-end street that ends at Central Park, right in the heart of the Glebe.The moment you step inside, you're greeted by a warm, charming feeling that makes this home so inviting. Beautiful woodwork, French doors, high ceilings, and wood floors add timeless character, while large windows throughout fill the home with natural light and offer lovely views of the street and the park.The main level features large principal rooms and is deceptively spacious - a welcoming living room with a fireplace, a gorgeous dining room with built-ins, 2 bedrooms, and a bright, sunny kitchen with plenty of workspace and views of the backyard and Central Park. Upstairs, a versatile loft space offers endless potential - ideal for an office, studio, or cozy retreat. The basement includes a bedroom with a large egress window, a full bathroom, laundry, and ample storage. Enjoy the screened porch, back deck, and private yard - perfect spots to relax and take in the peaceful surroundings. Located in one of Ottawa's most cherished neighbourhoods, this home offers the perfect blend of character, location, and that warm, welcoming feel that makes it so special. Steps to Bank Street shops, schools, cafés, the Canal, and beautiful parks and paths. 48 hrs irrevocable on all offers. (id:19720)
Engel & Volkers Ottawa


