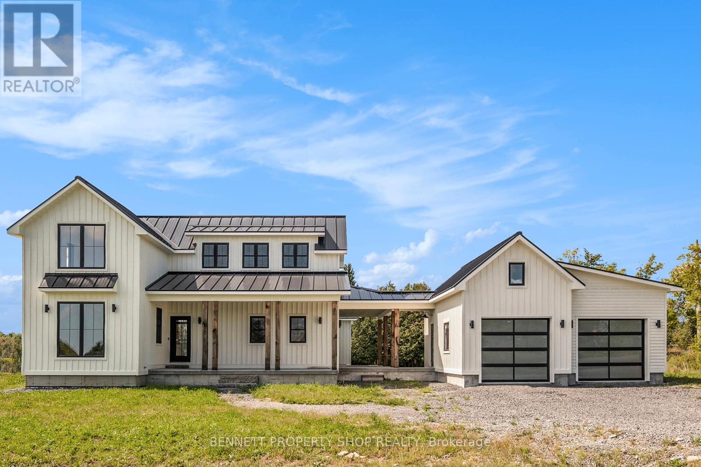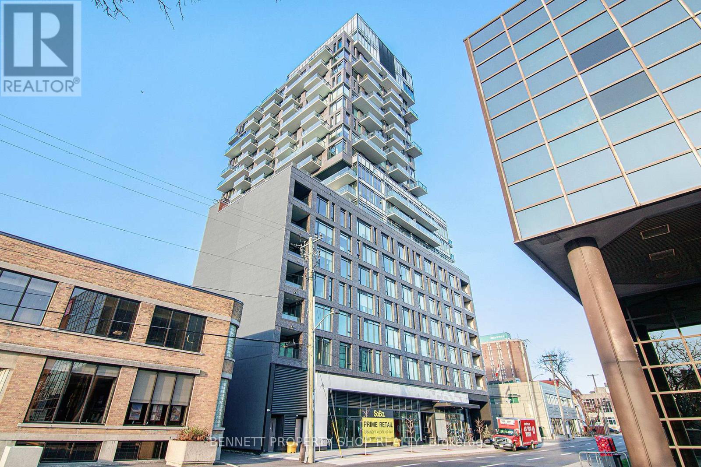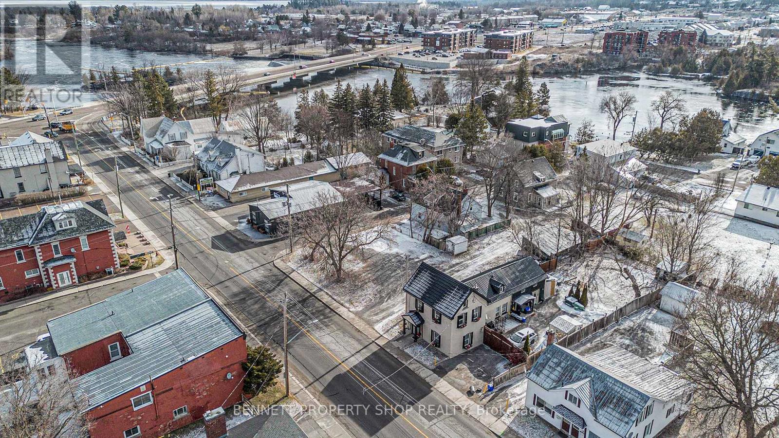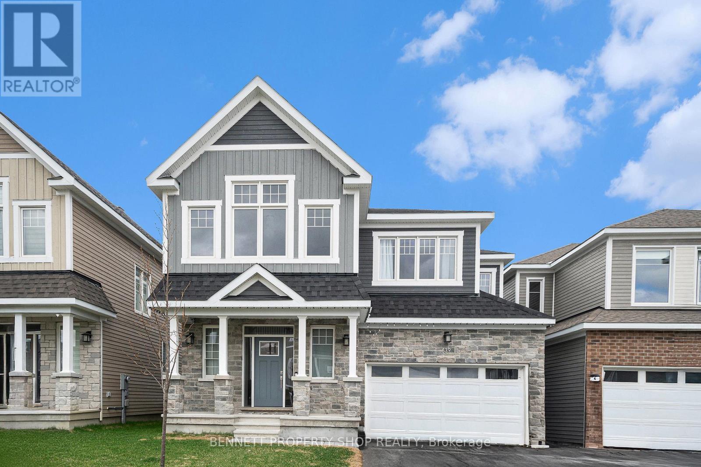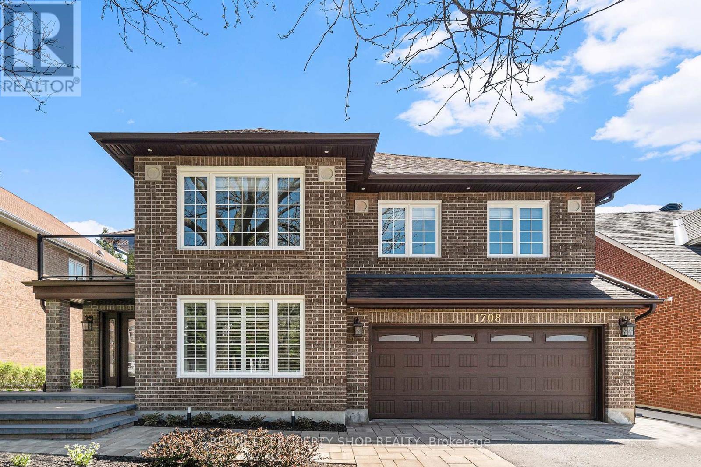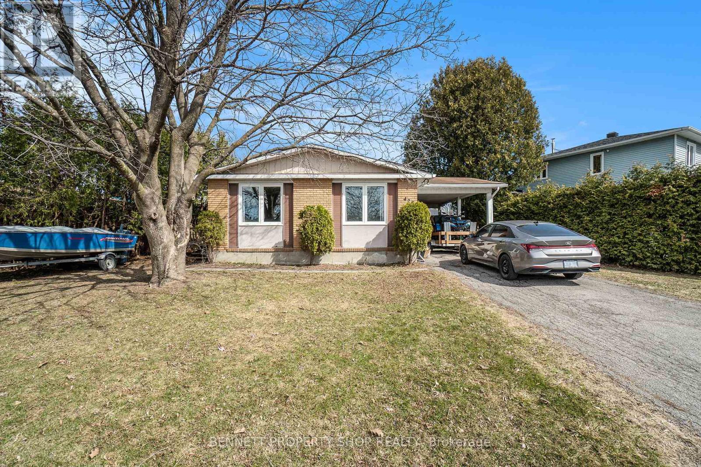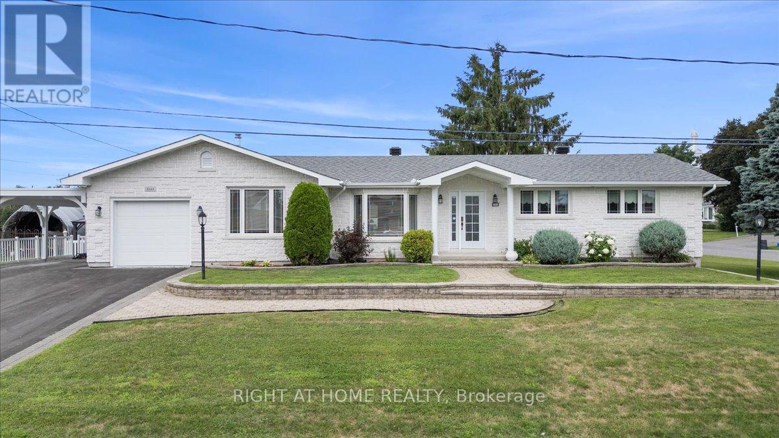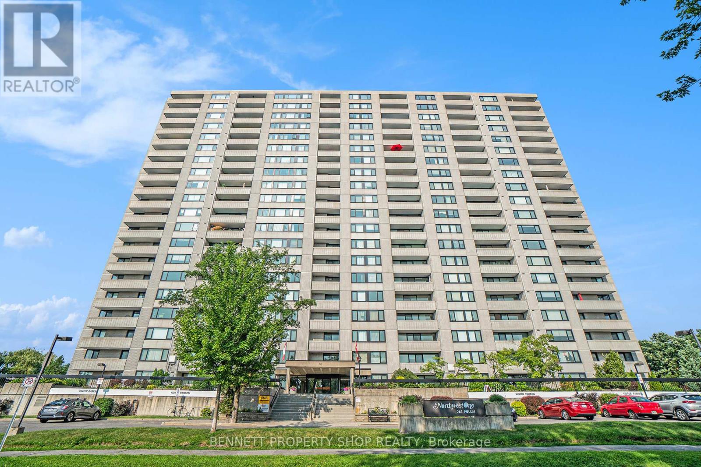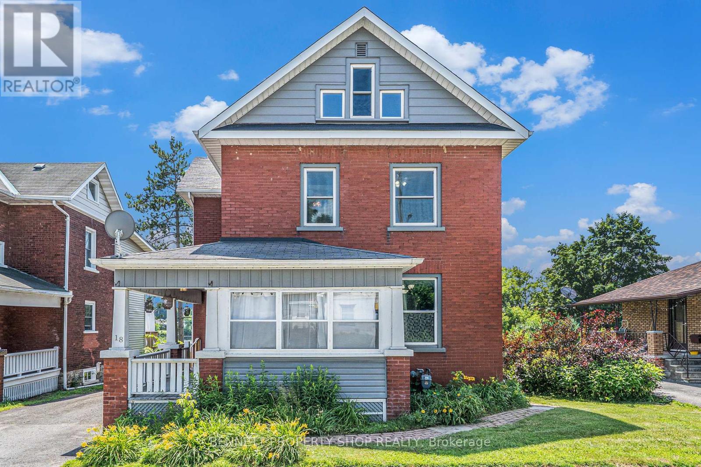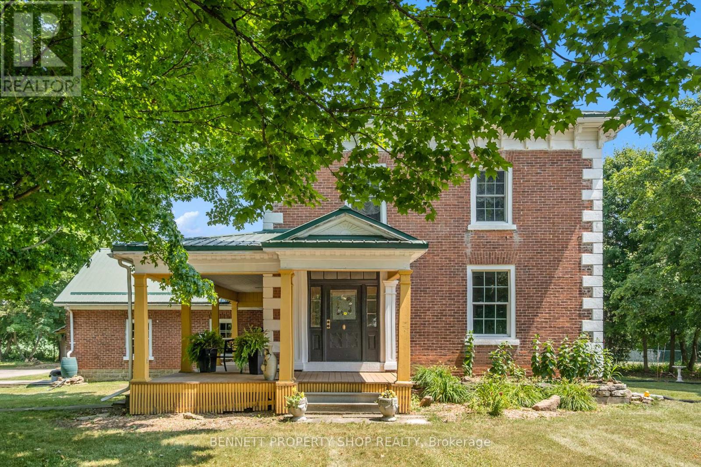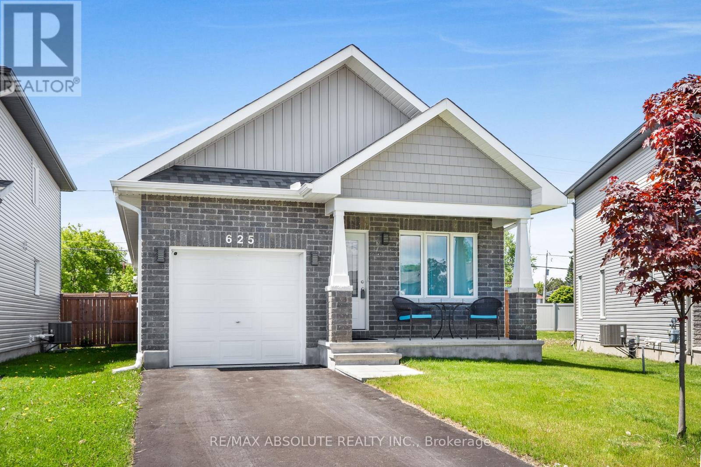Ottawa Listings
3978 Squire Road
South Glengarry, Ontario
This custom-built 4500sqft+ Modern Farmhouse offers an impressive 1.5-storey design with 4Bed/4 Full Baths. Carefully curated to elevate the home's elegance, features include European White Oak floors, marble countertops and high-end appliances. The open main floor plan showcases 10'+ ceilings, gas fireplace, dining area, pantry, library/office and a gourmet kitchen with oversized island and marble counters. Also found on the main floor is an exquisite primary bedroom with 5-piece ensuite, and large walk-in closet. On the upper level, discover 2 additional bedrooms/full bathroom and a generously sized sitting area. The 9+ lower level offers just under 1,500sqft of finished space including, an additional bedroom, 3-piece bathroom & rough-in for future kitchen/bar. Additional features include heritage metal roof, oversized finished 2-car garage with dedicated electrical panel, gas heater & floor drain. Generac, Starlink Internet & RING Home Security Cameras also installed (id:19720)
Bennett Property Shop Realty
1703 - 203 Catherine Street
Ottawa, Ontario
SoBa South on Bank is next-level city living with modern architecture, beautiful design, and resort-like amenities all in the heart of the city! This sleek, open-concept 2-bedroom unit features floor-to-ceiling windows that flood the space with natural light, highlighting the high-end finishes throughout. The gourmet kitchen boasts stainless steel appliances, quartz countertops, and a large island perfect for entertaining. Both spacious bedrooms offer ample closet space and large windows. Enjoy gorgeous city views and BBQs with friends from two private balconies. This urban resort offers a spa pool, rooftop terrace, gym, concierge service, and more. Perfectly situated just north of the Glebe, South of Centretown, and West of the Golden Triangle steps to the best shopping and dining in the city. Additional features include underground parking, in-suite laundry, BBQ hook-up, and 417 access. Don't miss your chance! 24 hrs irrevocable on all offers. (id:19720)
Bennett Property Shop Realty
119 & 125 Daniel Street N
Arnprior, Ontario
Seize a prime development opportunity at 119 & 125 Daniel Street N, Arnprior - two vacant parcels poised at the bustling corner of Rock Lane and Daniel Street. Nestled in the historic heart of Arnprior, this high-traffic locale offers unbeatable exposure for an apartment building or mixed-use vision. Just off Highway 417, these lots being sold together blend accessibility with a thriving community vibe, surrounded by established businesses and a growing residential base. Zoned for versatile uses, the possibilities are vast - craft a modern residential hub or a dynamic commercial-residential blend. With immediate possession and a strategic spot in a town on the rise, this is your chance to shape Arnprior's future skyline. Dream big and build bold - opportunity awaits! 600 volt 3 phase power supply located onsite, perfect for charging stations, commercial use and development. 24 hours irr. (id:19720)
Bennett Property Shop Realty
Bennett Property Shop Kanata Realty Inc
639 Terrier Circle
Ottawa, Ontario
With no rear neighbors, situated on a quiet crescent steps from Meynell Park, this nearly brand-new home blends modern elegance with family-friendly design. Impeccably appointed, it spans three levels with high-end finishes throughout. The main floor greets you with light hardwood floors flowing under sleek modern lighting. A stunning feature wall adds flair, and the high-end kitchen impresses with top-tier appliances and stylish cabinetry, perfect for cooking and entertaining. A main floor office with French doors provides a serene workspace, complemented by a chic powder room. A Large walk-in closet and custom mudroom can be found off of the entrance from the garage, providing extra space to store Sports Equipment and muddy boots. The upper level boasts four spacious bedrooms and a remarkable three full bathrooms. The primary suite shines with a sophisticated four-piece ensuite, complete with luxurious fixtures for a spa-like retreat. Two of the additional bedrooms share a cleverly designed Jack-and-Jill ensuite, providing convenience and privacy, while the third full bathroom serves the remaining bedroom and guests. A sunlit second-floor den with vaulted ceilings offers a bright, versatile space for relaxation or creativity. A laundry room on this level adds everyday ease. The fully finished basement offers incredible potential, with a spacious area that could become a fifth bedroom while still leaving room for a large den, ideal for kids toys or a cozy hangout. 5 years of Tarion warranty remain! (id:19720)
Bennett Property Shop Realty
1708 Autumn Ridge Drive
Ottawa, Ontario
This stunning all-brick home, situated on a quiet and distinguished street in sought-after Chapel Hill, is sure to impress. As you walk up the interlock pathway, you'll be greeted by a beautifully landscaped yard and a striking second-floor balcony with a sleek glass railing. Step inside to discover an exceptional main-level layout featuring a welcoming foyer, a bright home office (which could also serve as a main-floor bedroom), a convenient 3-piece bath, and a spacious living room with soaring ceilings. The elegant formal dining room flows seamlessly into the newly renovated kitchen, which boasts granite countertops, a stylish eat-in area, and a view overlooking the inviting family room. The second level offers a well-appointed 3-piece main bathroom and three generously sized bedrooms. The expansive primary suite is a true retreat, complete with a walk-in closet and a luxurious 5-piece ensuite. The fully finished lower level provides even more versatile living space, perfect for a recreation room, home theatre, office, or gym. Outside, the newly landscaped backyard - complete with a sprinkler system - creates the perfect oasis for relaxation or entertaining. Just minutes away from top schools, shopping, restaurants, transit (future LRT station), and more! (id:19720)
Bennett Property Shop Realty
428 Hatfield Crescent
Ottawa, Ontario
Unlock the potential of 428 Hatfield Crescent, Ottawa, a charming bungalow in the family-friendly Queenswood Heights community. Perfect for families or investors, this single-level gem features three bright bedrooms and a spacious main floor layout. The sunlit kitchen, with ample countertops and storage, is ideal for crafting memorable meals, complemented by separate living and dining areas for relaxation. The partially finished basement, complete with a second full bathroom, space for a fourth bedroom, and a generous family area, offers exciting potential for a secondary dwelling unit (SDU); featuring two entrances with one leading to the basement a lucrative opportunity for rental income or multi-generational living. Outside, a large lot with a carport and driveway accommodates multiple vehicles. Currently month to month tenanted, this property is a smart investment or a cozy family haven in a prime Orleans location. Seize the chance to create your dream home or expand your portfolio! 24 hours notice for viewings, 24 hours irrevocable. (id:19720)
Bennett Property Shop Realty
Bennett Property Shop Kanata Realty Inc
713 Morgan Street
Ottawa, Ontario
Step into timeless elegance with this mid-century purpose built triplex at 713 Morgan Street, Ottawa - a rare gem, blending classic charm with modern convenience in vibrant Vanier. This meticulously maintained property features two expansive 3-bedroom units, ideal for families or long-term tenants, with bright, airy living spaces that exude warmth. A cozy 2-bedroom unit offers comfort and style, perfect for a small family, professional, or couple. Nestled in a sought-after neighborhood, enjoy easy access to top schools, lush parks, shopping, and dining. With durable brick construction and a fully finished basement, this triplex promises strong investment potential - diverse unit sizes ensure steady rental income, with room to grow rents upon turnover. Five parking spots add extra appeal. Don't miss this chance to own a piece of Ottawa's architectural heritage - schedule your viewing today and envision the possibilities! (Some photos digitally enhanced.) 24 hours irr, 24 hours notice for showings. (id:19720)
Bennett Property Shop Realty
Bennett Property Shop Kanata Realty Inc
668 Chapman Boulevard
Ottawa, Ontario
Welcome to one of Ottawa's most cherished neighborhoods, Elmvale Acres, where convenience meets comfort in a beautifully designed four-bedroom bungalow, complemented by a charming one-bedroom attached coach house. This unique home offers three spacious bedrooms in the main house, two full bathrooms, and an open layout where natural light pours through large windows, illuminating hardwood floors and modern amenities. Both homes benefit from their own furnaces for climate control, with the coach house built on an Insulated Concrete Form (ICF) foundation, promising energy efficiency, durability, and reduced maintenance. Step outside to a fully landscaped backyard, where a large stained cedar deck serves as a communal space for relaxation and entertainment, surrounded by lush gardens and mature trees. Located just minutes from the hospital, this property is not only in a vibrant, community-oriented neighborhood but also offers substantial investment potential through the coach house, which features its own living area, kitchenette, and full bathroom, perfect for guests or rental income. With Elmvale Acres known for its excellent schools, shopping, and connectivity to Ottawa's downtown, this home is a rare find, blending the tranquility of suburban living with urban accessibility, making it an ideal choice for families, investors, or anyone looking for a blend of comfort and opportunity. (id:19720)
Bennett Property Shop Realty
1138 County 2 Road
Augusta, Ontario
REMARKABLE Opportunity for builders & developers East of Brockville. Spacious and versatile land, ideal for expansive family homes! This land provides a canvas for visionary development in a location that balances rural charm with easy access to Brockville's amenities. Your new project features approximately 40 to 43 acres, located on the north side of Highway 2 and minutes from Highway 401. The land allows well and septic lots, with the added convenience of natural gas available in the neighbourhood. The township is likely to support the development of 2-acre lots, with the possibility of negotiating down to 1-acre lots. Strategically positioned, the property has dual access points from both Highway 2 and Old Orchard Drive, enhancing its accessibility and appeal. Exceptional opportunity to develop in a growing area! 24 hours irrevocable on all offers. (id:19720)
Bennett Property Shop Realty
Bennett Property Shop Kanata Realty Inc
1407 - 203 Catherine Street
Ottawa, Ontario
SOBA at 203 Catherine Street features unit 1407 - a STUNNING 14th-floor LUXURY retreat! This SPACIOUS, modern TWO BEDROOM, TWO-BATH suite features 1277 square feet (as per builder), accentuated with quality modern finishes, exposed concrete, high ceilings, full-height windows, two balconies, and so much more. The open concept main living area features elegant 180-DEGREE PANORAMIC VIEWS; a spacious kitchen with QUALITY CABINETRY, QUARTZ COUNTERTOPS, a fabulous GAS RANGE, PREMIUM FRIDGE, expansive island with seating, and direct access to the stunning 40-FT PATIO (with gas BBQ CONNECTION!) spanning the width of the building's north face, offering TREMENDOUS CITY VIEWS. The principal bedroom includes a spacious WALK-IN CLOSET, LUXURIOUS ENSUITE BATH, and SUNNY EASTERN EXPOSURE. The second bedroom, currently used as an office, consists of a walk-in closet, private WEST-FACING BALCONY, and efficient access to the SECOND FULL BATHROOM. Both bedrooms include MOTORIZED BLACKOUT BLINDS. Enjoy the convenience of IN-SUITE LAUNDRY, individually controlled heating and cooling with a HEAT PUMP SYSTEM, and a clean, secure building with CONTROLLED ACCESS, a CONCIERGE, and excellent AMENITIES. Commuters value efficient ACCESS TO TRANSIT and the convenience of UNDERGROUND PARKING with a well-located parking space. The STORAGE UNIT adjacent to the parking space is also included. SOBA enjoys an ideal LIFESTYLE LOCATION, nestled perfectly between Centretown & Glebe and flanked by Little Italy & the Golden Triangle. This luxury condo is steps from all imaginable needs & wants. LUXURY AMENITIES include a gym, sky garden, party room, catering kitchen, and a fabulous ROOFTOP POOL. (id:19720)
Coldwell Banker Sarazen Realty
296 Altha Avenue
Ottawa, Ontario
Welcome to 296 Altha! This newly renovated Main unit is perfect for students or anyone looking for proximity to plenty of amenities and public transportation. With three bedrooms and one bathroom, in-unit laundry, and a spacious layout, this home has plenty of room for you and your loved ones. It also includes a large yard and multiple parking spots, making this home. Schedule a showing today to come see everything this wonderful property has to offer!, Flooring: Laminate (id:19720)
Royal LePage Performance Realty
1200 St Augustin Road
Russell, Ontario
Discover the potential of this versatile duplex located in the heart of Embrun. Set on a spacious lot with ample parking, a detached garage, and a charming front porch, this property is full of opportunity for investors or owner-occupants alike.The main floor unit is currently vacant and mid-renovation, offering a blank canvas for your vision. It can be restored to a commercial space or converted into a residential unit. It features a spacious kitchen and dining area, powder room, den, 1 bedroom and full bath. The upper unit is move-in ready, offering a bright, open-concept layout with a cozy fireplace, dining and kitchen areas, three bedrooms, and a spacious 5-piece bathroom - ideal for comfortable living. Enjoy a private, fully fenced and hedged backyard - perfect for kids, pets, or summer entertaining. Whether you're looking to invest, live in one unit and rent the other, or operate a small business, this property offers flexible potential in a growing community. (id:19720)
Exp Realty
606 - 1366 Carling Avenue
Ottawa, Ontario
**Under construction & Available starting August 1st ONLY.** Welcome to Talisman 2- where your living experience is elevated by sophisticated amenities, community connection and lifestyle convenience. This 1 bedroom apartment is located on the 6th floor and features Southern exposure, luxury vinyl flooring, modern kitchen and bathrooms with quartz countertops and stunning natural light throughout. Approx. 530 sqft + 40 sqft balcony. Enjoy the convenience of the main floor gym, fob entry and access to the rooftop terrace next door. Heat and water included. Tenant pays for electricity and internet. No parking available for Studio units. Amazing location - quick access to Hwy 417, minutes to shopping centres, 10 minutes to Carleton University. Application requirements include: ID, proof of income, completed application and credit check. No in person showings of exact unit as the property is under construction until July 31st. Please reference floor plan attached. (id:19720)
The Agency Ottawa
2344 Raymond Street
Clarence-Rockland, Ontario
Beautiful landscaped property with maure trees on a corner lot withwithin minute from all local ameneties such as Schools, Restaurants, Pharmacies, Churches, Rockland Golf Course , Local Marina , Box Stores, YMCA, Arenas... The home offer gleaming Hardwood, floor and ceramic on the main floor, design Kitchen with Granite Counter top and back splash, renovated 4 pcs bathroom, 2 fair size bedroom and a beautiful 4 season Solarium with access to the rear yard Heated Salted In-Ground Pool with maintenace free decking all around and Fenced. A Gazebo for your patio enjoyments! Also includes a direct basement access which would offer you the possibillity for a future In-law Suite or Accessorie appartment. The basement is fully finish with bar, Rec Room, and a 3rd Bedroom and 2 seperate powder room. There is a full under the garage Storage that is also all Sprayfoam. The Pool is presently close and will be fully functional for the required Inspection upon a conditional offer! Contact the listing Salesperson for further information or richardrenaudrealestate.ca (id:19720)
Right At Home Realty
1211 - 265 Poulin Avenue
Ottawa, Ontario
Beautiful sunsets with river views!! Your next adventure starts in this inviting 2-bedroom, 1.5-bathroom condo on the 12th floor of Northwest One, a gem in Ottawa's scenic Britannia neighbourhood! Step into a bright, open-concept home where the living, dining, and kitchen areas flow seamlessly, showcasing gleaming hardwood floors and an abundance of natural light streaming through large windows. Unwind on your spacious balcony with river views - a private retreat perfect for morning coffee or sunset cocktails. Two generously sized bedrooms offer ample comfort, paired with a full bathroom and a convenient powder room for guests. Enjoy the ease of an indoor parking space and in-suite storage. Dive into the indoor saltwater pool, unwind in the saunas, or host friends in the party room. Stay active with the exercise room, ping pong, tennis courts, or jogging track, and enjoy hobbies in the workshop or relaxing on the patio sundeck. The serene Ottawa River and NCC parklands are perfect for cycling, jogging, or tranquil walks. Britannia Park, Beach, Nepean Sailing Club, shopping, restaurants, and transit are all minutes away. Northwest One is a lifestyle haven! (id:19720)
Bennett Property Shop Realty
36 Kittiwake Drive
Ottawa, Ontario
Welcome to your dream home in the heart of Stittsville! Ideally located just minutes from the highway and all the amenities this vibrant community has to offer. This beautifully upgraded two-storey detached home offers the perfect blend of comfort, function, and family-friendly living. Set on a lush, landscaped lot with vibrant gardens and a double-car garage, this home makes a lasting first impression. Step inside to a bright, welcoming foyer that opens into a formal living and dining area, anchored by an elegant staircase leading to the upper level. The heart of the home is the open-concept kitchen and family room. The modern, recently updated kitchen features quartz countertops, custom cabinetry, stainless steel appliances, double oven, a walk-in pantry, and an eat-in breakfast area overlooking your private, fully fenced backyard. A cozy fireplace adds warmth and charm to the main floor living space, creating the perfect spot to gather. Upstairs, the spacious primary suite offers a large walk-in closet and a luxurious ensuite bathroom with a soaker tub, walk-in shower, and dual vanity. Three additional generously sized bedrooms and a beautifully renovated main bathroom featuring a walk-in glass shower complete the upper level. The fully finished basement offers even more living space with an updated powder room and a versatile open layout ideal for a home gym, movie room, office, or play area plus ample storage throughout. Step outside to your private backyard oasis, featuring a hot tub, large patio, and western exposure for glowing sunset evenings perfect for entertaining or quiet relaxation. Recent improvements: Furnace: 2024, HWT: 2019, Roof: 2014 (50 yr shingles), AC: 2013, Kitchen/Main Floor & Basement Renovation: 2015. Located in the safe, quiet and family friendly neighbourhood of Timbermere in walking distance to parks, schools and amenities. This turn-key home truly has it all. Don't miss your opportunity to make this home your own! (id:19720)
Royal LePage Integrity Realty
10369 County Rd 3 Line
North Dundas, Ontario
Welcome home to this beautifully updated bungalow, a warm and inviting home designed for family living. This retreat offers the best of rural serenity and modern convenience. The main floor features 3 generous bedrooms and two full washrooms. The main level shines with a spacious living room and a bright, eat-in kitchen that opens to a private backyard patio - perfect for morning coffee or evening gatherings. On the main level, the master suite is complete with a luxurious ensuite. Two additional bedrooms provide ample space for kids or guests. Downstairs, a fully finished basement features a full washroom, a versatile bedroom or flex room and a large recreational space, ideal for play, work, or hobbies. The two-car garage provides access to both the kitchen and backyard for added convenience. Surrounded by expansive front and backyards, this home invites outdoor adventures and quiet moments alike. Located close to Kemptville, Winchester, and Spencerville. With modern updates, this inviting family home is ready for your story to begin! (id:19720)
Bennett Property Shop Realty
18 Queen Street
Smiths Falls, Ontario
Fall in love with this warm and inviting 2-storey family home with a view of the Rideau River. A charming interlock walkway leads you around the home to a spacious patio and large deck, ideal for relaxation and entertaining. Inside, you will find a lovely, updated kitchen with butcher block countertops and generous cabinet space. The kitchen flows into the bright dining room perfect for family gatherings. The living room with a natural gas fireplace makes for an excellent space to relax and converse. The den serves as a flexible living space with patio doors out to the deck where you can enjoy the breathtaking water view. Upstairs, three roomy bedrooms and a versatile office/den offer space for every lifestyle. Having both a covered porch and enclosed porch gives you many places to enjoy a cup of tea or cozy up with a good book. This home is as functional as it is beautiful. There are stairs that lead up to an unfinished attic space. The cellar basement is also accessible from back door in rear yard for convenient access and storage. A short walk to the downtown area for many shops and restaurants, located near Lower Reach Park, schools, Via Rail station and hospital. This charming retreat offers the perfect blend of nature and convenience. Don't wait - your water view sanctuary is calling! (id:19720)
Bennett Property Shop Realty
8085 County Road 29
Elizabethtown-Kitley, Ontario
Step back in time and create new memories in this charming 18th-century brick and stone residence. Featuring spacious principal rooms designed for entertaining, the centerpiece is a stunning great room with soaring ceilings, stone-clad walls, and rich hardwood floors - a perfect blend of historic character and comfort. The generous eat-in kitchen offers abundant cabinetry, counter space, and a family-sized dining area ideal for gatherings. Also on the main level: formal dining, living room, and a cozy parlour. Upstairs, two staircases lead to four bedrooms and a beautifully renovated luxury bathroom with exposed brick features. The primary suite includes a walk-in closet. A recently resided 4-car garage adds a workshop area, while the deck and fenced yard offer safe play and relaxation zones for pets or children. Hidden storage nooks and a walk-up attic provide more space - and the potential to finish per your vision. Don't miss your chance to cherish this historic gem! (id:19720)
Bennett Property Shop Realty
1339 O Avenue
Ottawa, Ontario
This charming bungalow sits on a quiet street, across from a park, in a mature neighbourhood and is a must-see! Recently renovated and lovingly maintained, this bright home is perfect for those starting out, growing families, or downsizers alike. Featuring a side door entry with direct access to the basement, it has the potential for an in-law suite or rental apartment; the choice is yours! Enjoy outdoor privacy in the beautiful, fenced backyard, complete with a deck for entertaining or relaxing, and mature landscaping for added tranquillity. This location is superb, within minutes to Trainyards, St. Laurent Shopping Centre, museums, hospitals, and steps away from transit. Don't miss out on this gem in a sought-after community. (id:19720)
Bennett Property Shop Realty
145 Sarah Street E
Mcnab/braeside, Ontario
Welcome to 145 Sarah St East! Located just minutes from Arnprior on an amazing oversized lot in the quaint community of Braeside, this fixer-upper presents a fantastic opportunity for those seeking a project with potential. The home itself requires updating, but with some vision and effort, it could be transformed into a charming home. The property is priced accordingly, offering excellent value for the right buyer. If you would like to start fresh then this oversized lot is the perfect start. New Drilled well 2025 and pressure pump. Close to Arnprior's amenities. Shopping, schools, and recreational facilities - a location that is both convenient and appealing. Just minutes from the Algonquin Trail with 20 km of biking, walking, and ATV trails. Bike to Braeside Beach for a swim or picnic. A municipally maintained boat launch nearby, offering access to scenic sandbars on the Ottawa River. Close to the Arnprior Golf Club. Whether you're looking to move in or build your dream home this home offers location, space, and potential in one great package! Opportunity is knocking... (id:19720)
Bennett Property Shop Realty
2931 Southmore Drive E
Ottawa, Ontario
What a beautiful home. What a great location in a quiet residential neighbourhood. A terrific 3 + 3 BR, 3 BA bungalow, renovated with stunning white oak hardwood floors, granite kitchen counters, the living room and dining room bathed in natural light with two bay west facing windows. All of this on the edge of Mooney's Bay for those who love an active lifestyle. Walking into the main entry you are greeted with slate floors, a closet and a view of the open kitchen/dining room/living room with a gas fireplace surrounded by matching slate and built-in shelves. The layout of the kitchen and the flow through this area allows for a perfect balance of day to day living or weekend entertaining. Strolling to the back of the home you will find the primary BR with it's own abundance of light from the patio door that gives access to the private backyard patio. The ensuite is what you will be waiting to come home to at the end of a long day with a deep soaker tub/shower and double vanity. There is plenty of storage space in the 4' 8" X 5' 5" walk-in closet. The balance of the main floor has 2 bedrooms and a 3 pc bath. The basement has not been forgotten about and has been renovated to the same high standards of the main floor. A huge laundry room and 3 more large bedrooms with new wall to wall carpet, generous closet space and huge windows for egress and lots of light. There is also a utility room, an exercise or storage room. Some of the renovations: shingles 2015, asphalt driveway 2020, Maytag DW 2021, & more. 2025: fresh paint throughout, 50 oz carpet, white oak hardwood refinished, updated lighting. A complete list of renovations will be supplied. Property was previously rented to students and showed a very good positive cash flow, for those considering getting into the rental business. Please allow 24 hours minimum for irrevocable time on offers. Approximate annual utility costs: Electric $2445, gas $835, water sewer $1785 (6 students had been living here). (id:19720)
Royal LePage Team Realty
621 Makwa
Ottawa, Ontario
This upper unit stacked townhouse with huge private roof top terrace has it all. With an entry that leads you to the 2nd floor, this lovely home features laminate flooring, an open concept main level with living and dining room with large windows letting loads of natural lighting in. The stunning open concept kitchen with granite countertops is complete with stainless steel appliances. The 3rd level includes 2 bedrooms and a bathroom with a very convenient laundry room on the same level for your convenience. Enjoy your balcony or the comfort of your own terrace. Close to Montfort Hospital, Ottawa River/bike paths, Beechwood Village, St. Laurent Shopping Centre, Gloucester Centre, where the Blair Station of LRT, Costco, near NRC, CSIS, CSE, CHMC and more. (id:19720)
RE/MAX Absolute Realty Inc.
625 Robert Street
Clarence-Rockland, Ontario
Constructed in 2018, this 2-bedroom, 2-bathroom residence is nestled on a spacious irregular pie shape lot (80 ft wide) at the end of a tranquil cul-de-sac, ensuring privacy without rear neighbors. Inside, hardwood and ceramic flooring complement an open, airy layout flooded with natural light. The kitchen features a generous island, sleek stone countertops, and a convenient pantry. The master bedroom includes an ensuite boasting an oversized 60x32 glass walk-in shower and a sizable walk-in closet, while both bathrooms are enhanced with stone countertops for added elegance. A fully finished basement offers a substantial family room, ample storage, and a rough-in for an additional bathroom, with potential to convert into a third bedroom. Outside, the fenced backyard, hydroseeded in 2024, showcases a 12 x 12 ft Permacon patio and a 6 x 8 ft Permacon pad (installed in 2021), prepared for a brand-new, unassembled polypropylene resin Keter Darwin 6 x 6 ft shed (included with the home!). Additional features include six-foot-wide patio doors in the living room wider than standard and concrete steps leading to the patio. This exceptional home is a must-see to fully appreciate its charm and contemporary updates! (id:19720)
RE/MAX Absolute Realty Inc.


