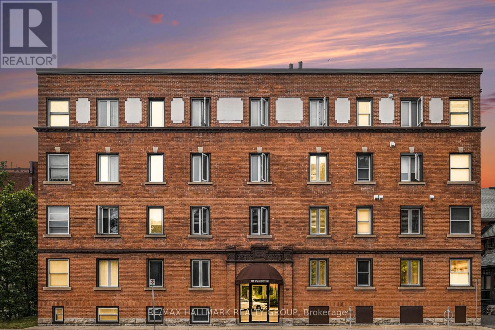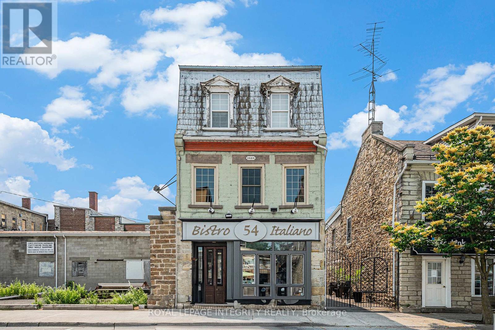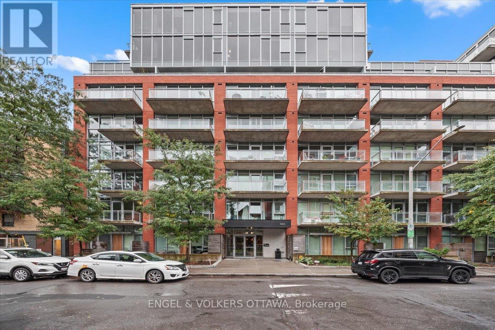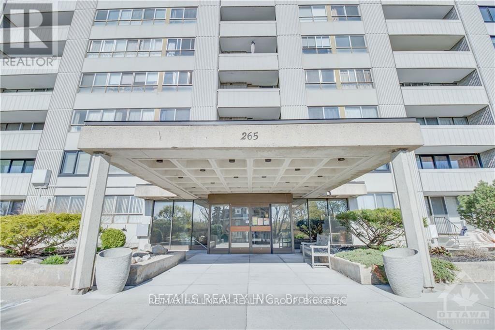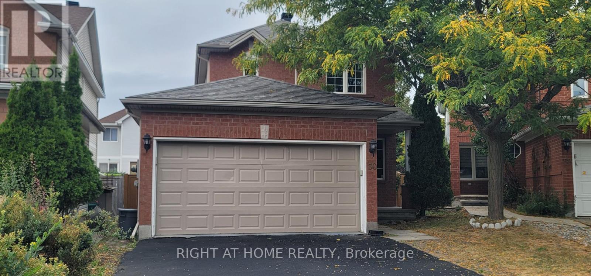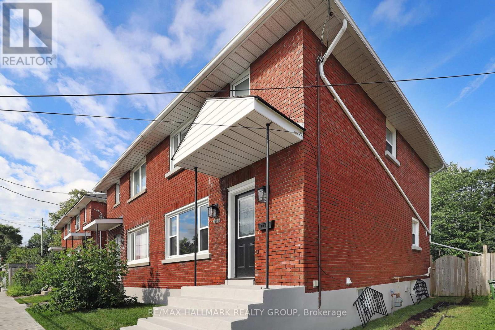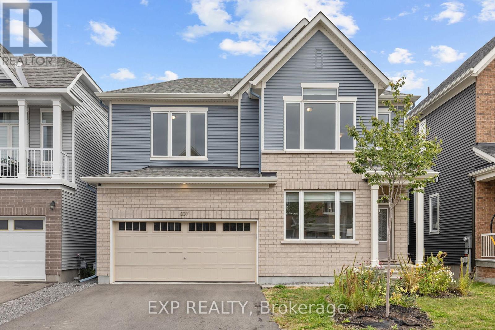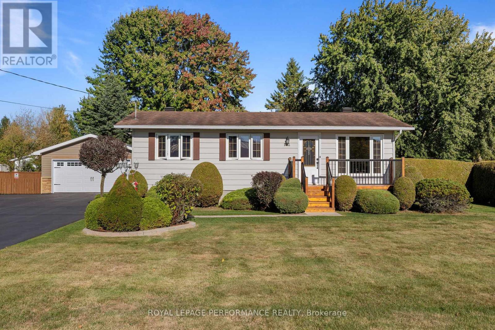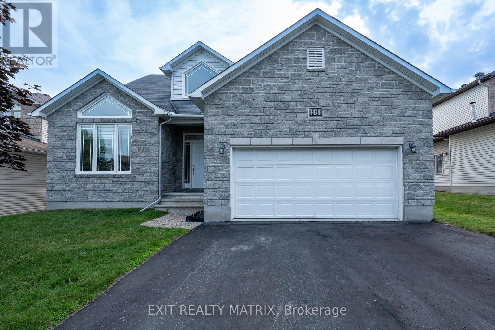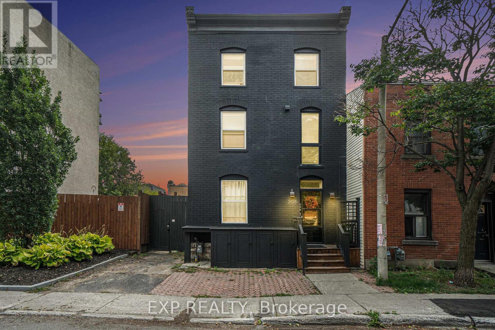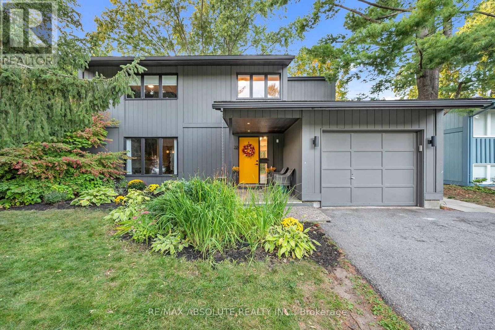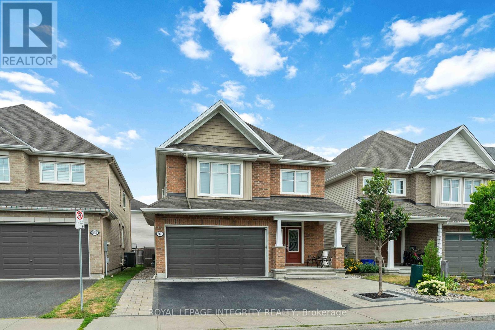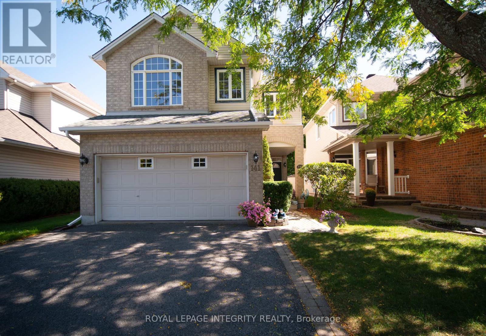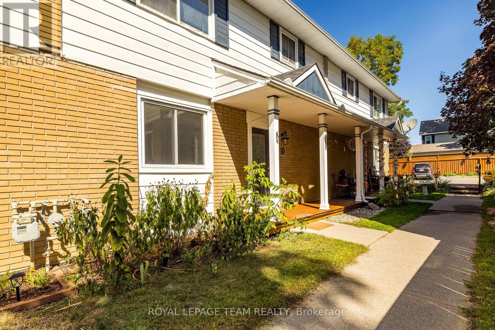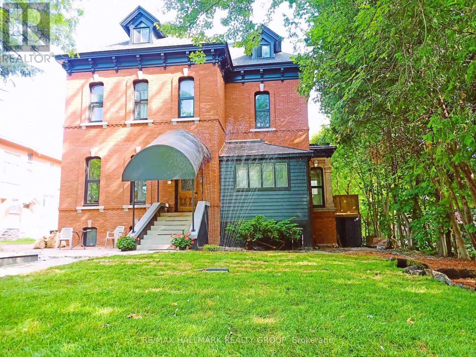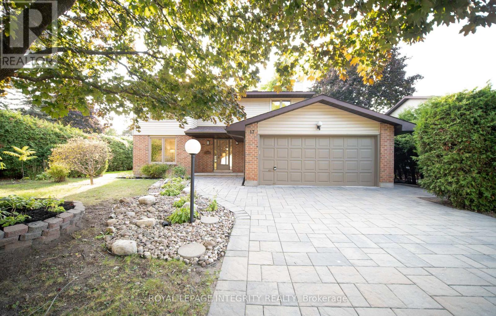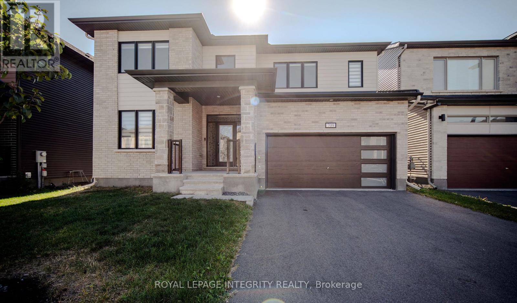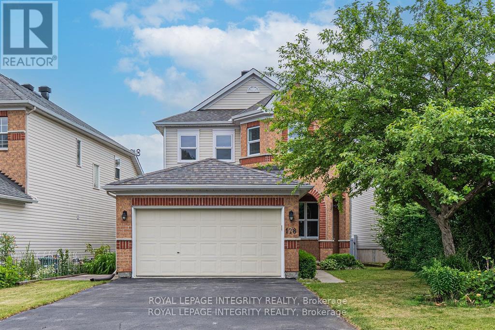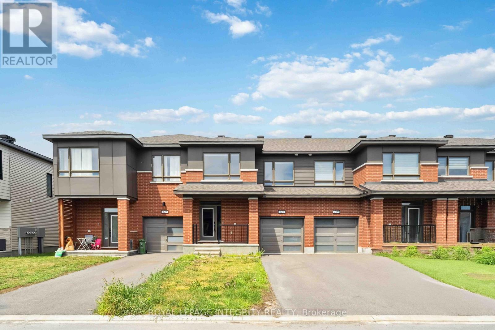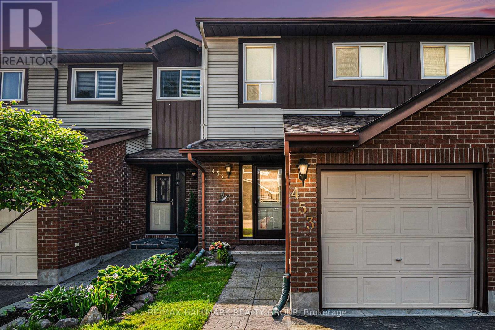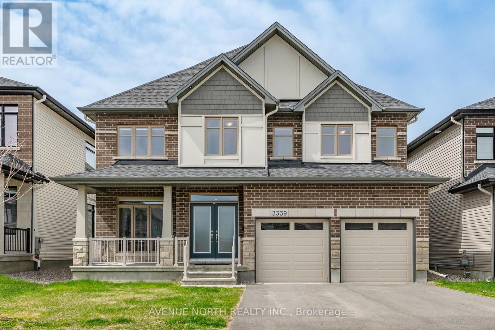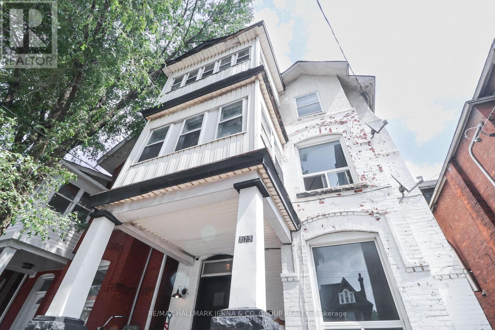Ottawa Listings
3 - 244 Charlotte Street
Ottawa, Ontario
Welcome to 244 Charlotte Street, a spacious and character-rich 2-bedroom, 2-bathroom condo in the heart of Sandy Hill. This well-laid-out condo features warm hardwood floors, two full bathrooms, in-unit laundry, and large windows that fill the space with natural light. The vintage-style kitchen offers ample storage, and the open-concept living and dining area flows out to a private, covered balcony - perfect for relaxing or entertaining in any season. Tucked on a quiet, tree-lined street, it offers the rare combination of peace and privacy while keeping you connected to all the essentials. The spacious bedrooms offer large closets and flexible layouts for guests, roommates, or a work-from-home setup. Living in Sandy Hill means easy access to green space, transit, and some of Ottawa's best culture and dining. You're steps from Strathcona Park and the Rideau River pathways, a short walk to the University of Ottawa, and within easy reach of downtown, the ByWard Market, and Rideau Centre. OC Transpo routes and the uOttawa LRT station are close by. With a Walk Score of 92 and Bike Score of 98, you can leave the car behind. *Scaffolding was temporary during photos, and is since removed! (id:19720)
RE/MAX Hallmark Realty Group
54 Foster Street
Perth, Ontario
Welcome to Bistro 54, Perth, Ontario's first & only Italian Restaurant since 2005. Located in one of Canada's oldest & prettiest towns sits this beautiful 3 story stone building, built in 1858 by European masons. What you have with this incredible business & property is a turnkey, well maintained, upgraded, solid & well established business with over 8000 seated guests per year & a proven profitability formula. Three floors of renovated space totaling 2788 sq. ft., semi-finished basement 1050 sq. ft., containing HVAC, fresh pasta production, dry storage & walk in cooler. The main floor boasts old world charm through out the 32 seat dining room, service bar, open kitchen & unisex washroom. The second floor also has a 32 seat dining room, 2 washrooms, bar & rustic exposed rough hewn joists & rafters. The third floor is the onsite 1 bedroom residence. This is your opportunity to take over the reins, showcase your culinary talents to become the next generation. Possible VTB (id:19720)
Royal LePage Integrity Realty
940 - 340 Mcleod Street
Ottawa, Ontario
This 1-bedroom + den suite blends industrial flair with everyday comfort, featuring 9 ft ceilings and floor-to-ceiling windows that flood the space with natural light. The open-concept layout is enhanced by hardwood floors throughout, a sleek kitchen with quartz countertops, stainless steel appliances, and convenient in-unit laundry. The spacious den offers a versatile space, perfect for a home office, reading nook, or creative studio. The bedroom provides a full wall of closet space and a cozy retreat to unwind at the end of the day. Step out onto your oversized east-facing balcony overlooking the Museum of Nature - ideal for morning coffee or sunset cocktails. Enjoy resort-style amenities, including a saltwater pool with cabanas, a spacious outdoor patio with BBQs and a fireplace, a fully equipped fitness centre, party room, and even a private movie lounge. With Shoppers, LCBO, and Starbucks at your doorstep and just moments to the Glebe and Centretowns best restaurants, shopping, and entertainment, this location can't be beat. (id:19720)
Engel & Volkers Ottawa
410 - 265 Poulin Avenue
Ottawa, Ontario
Property is Vacant, Spacious Bright and Airy , gorgeous sunset One bedroom condo, Great layout , parquet Flooring in Living/ Dining and Bedroom, convenient in unit locker, Close to shopping Ottawa river Andrew Haydon park and Public transportation and much more . Amenities include BBQ, indoor pool, saunas, outdoor tennis courts, community library, guest suites, billiard room, ping pong room, party / event room, and fitness center & billiard room. One underground parking space included. $1945/month + Hydro (id:19720)
RE/MAX Hallmark Realty Group
50 Trump Avenue
Ottawa, Ontario
Stunning, meticulously maintained detached home available for rent in the highly sought-after Central Park neighborhood. This bright and sunny 3+ bedroom, 3+ bathroom single-family residence is situated on a quiet, family-friendly street. The property features a spacious, private backyard with a large interlocking brick patio, beautifully designed planters, and walkways on a unique pie-shaped lotperfect for outdoor entertaining and relaxation.Inside, the main floor showcases gleaming hardwood floors, while the first floor boasts newly installed vinyl flooring. Both the living and family rooms feature cozy gas fireplaces. The master bedroom includes a walk-in closet and a luxurious en-suite bathroom with a Roman tub and separate standing shower. The fully finished basement offers an additional living area, a private room, and another bathroom. A fully fenced backyard and attached double car garage complete the home.Ideal for those who enjoy a calm, family-oriented lifestyle, this popular Central Park neighborhood offers a welcoming community atmosphere. Conveniently located within walking distance to the Experimental Farms, parks, offices, public transit, and shopping including Walmart, FreshCo, Loblaws, Food Basics, and No Frills. Just minutes by car to Carleton University, Algonquin College, Civic Hospital, Highway 417, and downtown Ottawa. (id:19720)
Right At Home Realty
1108 Merivale Road
Ottawa, Ontario
Welcome to 1108 Merivale Road a charming freehold semi-detached home offering space, comfort, and versatility in a central Ottawa location. The main floor features a bright layout with defined living, dining areas and a kitchen that opens to the dining space with a convenient breakfast bar perfect for casual meals or entertaining. Upstairs, you'll find three well-sized bedrooms and a full bathroom. The fully finished basement offers a large rec room and a second full bathroom ideal for guests, a home office, or additional living space. Step outside to enjoy a fully fenced backyard, perfect for summer gatherings or quiet relaxation. A dedicated parking space is included. Located close to transit, shopping, schools, and amenities, this home is a fantastic opportunity for first-time buyers, families, or investors. (id:19720)
RE/MAX Hallmark Realty Group
220 Geyser Place
Ottawa, Ontario
This immaculate Minto Tahoe end unit blends modern comfort with thoughtful design, offering privacy and plenty of natural light thanks to its west-facing orientation, on a premium lot with no rear neighbours. Step inside the welcoming foyer and into a sun-filled open-concept main level with $10,000 of interior upgrades and enhanced with upgraded pot lighting for a bright and inviting atmosphere. The stylish kitchen showcases timeless white cabinetry, premium stainless steel appliances, abundant storage, and a generous eat-in area, perfect for family meals or casual entertaining. Plush carpeting extends throughout, including the staircase with upgraded steel spindles, creating a warm and comfortable feel as you head upstairs. The primary suite is a true retreat with its spacious walk-in closet and a spa-like ensuite featuring a upgraded soaker tub, separate glass walk-in shower, and elegant ceramic finishes. Two additional bedrooms provide flexibility for family, guests, or a dedicated home office, complemented by a second full bath, two linen closets, and a convenient upper-level laundry room. The professionally finished lower level offers endless possibilities, whether you're looking for a family room, home theatre, workout space, or games area, complete with large windows that fill the space with natural light. A painted, fully finished garage adds polish, while practical storage and utility space keep everything organized. Over $30,000 in exterior upgrades enhance the curb appeal and lifestyle, including a widened interlock driveway for two-car parking, and a fully fenced backyard featuring a beautifully landscaped interlock patio. Perfectly positioned, this home is just steps to St. Josephs Catholic High School, has great access to transit and is minutes from the amenities, shops, and services Barrhaven has to offer. (id:19720)
Engel & Volkers Ottawa
94 Hobin Street
Ottawa, Ontario
Welcome to 94 Hobin Street, a beautifully updated 5 bedroom, 4 bathroom family home set on a generous lot in the highly desirable Crossing Bridge Estates. Perfectly located within the catchment areas of Holy Spirit Catholic Elementary School and Sacred Heart Catholic High School, this home offers the ideal combination of space, comfort, and lifestyle. The main floor features rich hardwood floors, abundant natural light, and multiple living areas including a formal dining room, a living room, and a family room - each with its own wood-burning fireplace. A flexible bonus room provides the option for a home office or study. At the heart of the home, the chef-inspired kitchen was fully renovated in 2024/2025 (approx. $150K) and includes custom cabinetry, quartz countertops, high-end appliances, a large centre island, a wet bar, and exceptional storage. Upstairs, the primary suite serves as a private retreat with a luxurious ensuite and generous walk-in closet. Three additional spacious bedrooms and an updated bathroom complete this level, along with a fifth bedroom currently used as a home office - easily converted back if needed. The fully finished basement is designed for entertainment and relaxation, featuring a games room, theatre space, built-in bar, and bathroom, creating the perfect setting for family fun or hosting guests. Outdoors, your private backyard oasis awaits with a large pool, mature landscaping, and multiple sitting areas for entertaining and everyday enjoyment. Recent updates include new windows (2018), fence re-installed (2023), Cambridge shingles (2024, $16,500), driveway resealed (2024), and full interior repainting (2025) - providing peace of mind and turnkey living. This exceptional home blends timeless character with modern upgrades and offers one of Stittsville's most sought-after addresses. Whether entertaining indoors or enjoying the poolside lifestyle, 94 Hobin Street is more than a home, its where family memories are made for a lifetime! (id:19720)
RE/MAX Hallmark Realty Group
807 Mercier Crescent
Ottawa, Ontario
Prepare to fall in love with this Chapel Hill South gem! This stunning Caivan-built detached home offers the perfect balance of elegance, comfort, and functionality. With 4 bedrooms, 3.5 bathrooms, and a double-car garage, this property is loaded with premium upgrades inside and out. The main floor showcases a dedicated living room and family room, all under 9 ft smooth ceilings that carry through to the second level. Rich hardwood flooring flows throughout the main spaces, while the chef-inspired kitchen boasts a floor-to-ceiling pantry, stainless steel appliances, quartz countertops, upgraded backsplash, and a grand island filled with natural light. A cozy gas fireplace anchors the family room, and a stylish powder room completes this level. Upstairs, retreat to the primary suite featuring a walk-in closet and spa-like ensuite, alongside three additional light-filled bedrooms and a full bath. Plush upgraded carpeting in the bedrooms adds warmth and comfort. The fully finished basement expands your living space with a versatile recreation room, second gas fireplace, upgraded carpeting, and a full bathroom perfect for family gatherings, a home office, or gym. The hardwood staircase leading to the basement adds another premium touch. Outside, enjoy a fully fenced yard and the convenience of being close to parks, top-rated schools, trails, and all the amenities Chapel Hill South has to offer. (id:19720)
Exp Realty
122 Maple Grove Street
Russell, Ontario
Welcome to 122 Maple Grove Street in the sought-after Forest Park community! Perfectly situated with easy access to Highway 417 and only 25 minutes from downtown Ottawa, this home is nestled on a quiet dead-end street and steps away from schools currently under expansion. Offering both convenience and privacy, step inside to a beautifully renovated home featuring an open-concept main floor with exposed beam, barn-door accents, and high end luxury vinyl flooring. The inviting living room with an electric fireplace flows seamlessly into the dining area and modern kitchen, complete with quartz countertops and direct access to a spacious (16' x 32') rear deck perfect for entertaining. Upstairs hosts three comfortable bedrooms and a full bath with granite countertops, while the fully finished basement extends your living space with an additional bedroom, a cozy family room with natural gas fireplace, a dry bar with granite countertops, built-in shelving, a second full bathroom with granite countertops, plus dedicated laundry, storage areas, & features a dri-core flooring system throughout. Car enthusiasts and hobbyists alike will love the insulated heated (natural gas) detached double garage (20' x 34') equipped with a metal roof, internet, heating, and water. Outside, the private backyard is a true retreat with mature trees, full fencing, an additional shed ('10x'14), and an impressive 100ft paved driveway + 72ft on the side of the garage leading to the shed. With modern renovations and smart functionality throughout, this home combines the best of private living with the convenience of municipal utilities. (id:19720)
Royal LePage Performance Realty
161 Opale Street
Clarence-Rockland, Ontario
OPEN HOUSE ON SUNDAY, SEPTEMBER 28th FROM 2PM-4PM: From the outside, this home stuns with its grand façade appearing like a two-story but offering the rare convenience and livability of a true bungalow. Welcome to one of Rocklands largest and most impressive bungalows, offering over 1,800 sq. ft. of refined main floor living, crafted by the esteemed Woodfield Homes. Inside, soaring ceilings, oversized windows, and an expansive open-concept layout flood the home with natural light and airiness. The heart of the home features a chef-inspired kitchen with ample cabinetry and counter space, flowing seamlessly into the living and dining areas ideal for entertaining or relaxing in comfort. The spacious primary bedroom includes a walk-in closet and a luxurious 5-piece ensuite with double sinks, soaker tub, and glass shower. A second generously sized bedroom and powder room complete the main level. Outside, enjoy a fully fenced backyard with an upper-level balcony and lower walk-out patio perfect for hosting or quiet morning coffees. The massive walkout basement remains unfinished, offering endless potential: add two more bedrooms, a full bath, a home gym, a movie theatre, or even a secondary dwelling unit with a separate entrance. Set on a quiet, mature street close to schools, parks, and all amenities, this home offers the perfect blend of elegance, scale, and future flexibility all in one of Rocklands most desirable pockets. A rare opportunity you wont want to miss. AFTER GOING THRU PHOTOS, PLEASE LOOK AT THE VIDEOS WE POSTED ON YOUTUBE(: (id:19720)
Exit Realty Matrix
208 Clarence Street
Ottawa, Ontario
Don't miss this great investment opportunity with the potential to live in one unit and collect rent on the other three or add a cashflow positive property to your investment portfolio! Vacant possession can be provided for Unit 1 with high ceilings, fireplace and private backyard oasis! Welcome to this beautifully updated, brick multiplex, perfectly situated in the vibrant ByWard Market - walking distance to University of Ottawa. This charming 4-plex seamlessly blends modern finishes with classic character, offering a unique investment opportunity in one of Ottawa's most sought-after neighbourhoods. With all units currently tenanted, this property generates impressive rental income, making it an ideal addition to any investment portfolio. Enjoy the added benefits of a stunning rooftop patio, perfect for entertaining or relaxing while taking in the views of the bustling market below. The sizeable backyard provides additional outdoor space for tenants to enjoy, enhancing the appeal of this remarkable property. With its prime location, just steps away from trendy shops, cafes, restaurants, and cultural attractions, this 4-plex offers both convenience and lifestyle. Don't miss out on this fantastic investment opportunity in the heart of ByWard Market. (id:19720)
Exp Realty
22 Inuvik Crescent
Ottawa, Ontario
Welcome to your dream home in one of Ottawa's most established and beloved neighbourhoods Katimavik! Known for its extensive walking paths, beautiful parks, top-rated schools, and vibrant local restaurants, this community offers the perfect balance of city convenience and small-town charm. With quick access to the highway, commuting, shopping, and weekend getaways are all within easy reach. Designed with todays family in mind, this home offers a functional and welcoming layout. Upstairs, you'll find four spacious bedrooms, including a serene primary retreat, along with a full family bathroom. A convenient powder room is located on the main floor for guests. The inviting living and dining areas are filled with natural light, while the updated kitchen has been tastefully designed with todays modern renovations in mind the perfect blend of style and function for family meals and entertaining alike. The finished basement extends your living space with a versatile recreation room, an additional bedroom, a full bathroom, practical laundry area, and plenty of smart storage. Whether you need a playroom, guest suite, or home office, this level adapts easily to your lifestyle. Step outside to discover your private backyard oasis. Towering cedar hedges and mature trees create a peaceful, country-like setting right in the city the ideal backdrop for summer barbecues, quiet morning coffees, or evenings spent under the stars. Life in Katimavik is about more than just a home its about community. Children bike safely to excellent schools, neighbours connect along leafy trails, and weekends are filled with visits to nearby cafés, parks, and restaurants. This is more than a house its a lifestyle, a sanctuary, and the perfect family home in one of Kanata's most sought-after neighbourhoods. (id:19720)
RE/MAX Absolute Realty Inc.
563 Egret Way
Ottawa, Ontario
Location! Location! Location! Welcome to this one-of-a-kind Tamarack Sable model, offering over 3,000 sq ft of total living space with 4 spacious bedrooms, 3.5 bathrooms, and a fully finished basement. All designed for luxury, comfort, and functionality. This sophisticated home boasts 9-foot ceilings on both the main level and in the basement, creating an open and airy feel throughout. The layout is thoughtfully designed, with a dedicated home office tucked away for privacy, a chef-inspired kitchen featuring an oversized island and premium Cambria quartz countertops, and sun-filled living and dining areas perfect for entertaining. Upstairs, the four generously sized bedrooms are smartly placed at each corner of the home for maximum privacy. The main floor 5 piece ensuite bathroom creating a spa-like experience. The finished basement adds even more living and entertainment space, including a full bathroom ideal for hosting guests, family movie nights, or creating a personal gym or studio. Step outside to enjoy the fully landscaped front and backyards, perfect for relaxing or entertaining outdoors. Nestled in a welcoming, family-oriented community, this home offers easy access to top-rated schools, shopping centers, and public transportation and recreation center. Whether you're raising a family or simply looking for a serene retreat with all the modern conveniences, this exceptional property delivers the perfect balance of comfort and accessibility. Call us to book a private showing today! All measurements are approx. (id:19720)
Royal LePage Integrity Realty
141 Steeple Chase Drive
Ottawa, Ontario
Welcome to this beautifully maintained 4-bedroom, 3-bathroom home in the desirable Bridlewood community. Featuring soaring cathedral ceilings and a bright, open-concept layout, the main floor is ideal for family living and entertaining, with a modern kitchen that offers granite countertops, an eat-in area, and views of the private backyard. The spacious primary suite includes a walk-in closet and a luxurious 5-piece ensuite, while the fully finished basement provides versatile space for a recreation room, home office, or theatre. Recent updates include new basement flooring (2025), a new electric range (2025), a refreshed deck (2025), roof (2022), and furnace (2019), ensuring peace of mind for years to come. Ideally located just a 10-minute walk to W.O. Mitchell Elementary School, which offers French Immersion, bilingual Kindergarten, and Core French programs, this home is also close to parks, shopping, public transit, and NCC Greenbelt trails, with the added convenience of sidewalk access to the bus stop especially valuable during winters. (id:19720)
Royal LePage Integrity Realty
10 - 105 Parkinson St Street
North Grenville, Ontario
***Open house Sunday September 28 2-4pm** Experience the perfect blend of tranquil waterfront living and urban convenience with this exceptional townhouse condo in Kemptville. Nestled on the banks of Barnes Creek, this home offers a unique opportunity to kayak right from the platform at the shoreline and enjoy serene water views.The main level features a bright and inviting open-concept living and dining area with beautiful hardwood floors. The kitchen is designed for both style and function, offering ample cupboard space and a natural gas hookup for the stove. An updated half-bath on this level provides added convenience.Upstairs, you'll find three generously sized bedrooms, each with a large closet, and a lovely, updated full bathroom. The home has been freshly painted in select areas, and the finished basement boasts new flooring, creating a versatile space for a family room, office, or gym.This home is perfectly situated, placing you within easy walking distance to all of Kemptville's amenities and schools. Enjoy your quiet, private backyard with a natural gas BBQ hookup, making it the ideal spot for summer gatherings. Don't miss this rare chance to own a piece of paradise in a prime location. (id:19720)
Royal LePage Team Realty
460 Wilbrod Street
Ottawa, Ontario
Experience a grand triplex in Ottawa's vibrant Sandy Hill neighborhood. The owner-occupied main level offers a 2-bath, 4-bedroom unit with soaring 12-foot ceilings, an amazing floorplan, and a beautiful 3-tier deck. The 2nd floor unit features a breathtaking kitchen, a sunken bedroom or studio with exposed brick, and two other spacious bedrooms, including a primary with an ensuite. The 3rd floor unit boasts a stately rooftop deck, a huge open-concept living space, and two smart bedrooms. The lower level generates income with three bedrooms, a bathroom, and coin-operated laundry. A detached garage (rented) and surface parking spaces complete this investment opportunity or live in one unit yourself. 2nd and 3rd floor units are rented, along with the garage and two parking spaces. The exterior insulation was upgraded for superior energy efficiency and reclad with brick. 3 Hydro Meters. Enjoy easy access to trendy restaurants, galleries, Parliament, and the University of Ottawa. Schedule a viewing today! (id:19720)
RE/MAX Hallmark Realty Group
17 Mcclure Crescent
Ottawa, Ontario
Welcome to 17 McClure Crescent, a beautifully maintained and thoughtfully renovated single-family home situated on a generous corner lot in the heart of Kanata. Perfectly positioned just off Hwy 417, this property offers unbeatable access to major routes, Kanata Centrum, parks, and top-rated schools, making it an ideal choice for both families and commuters. From the moment you arrive, you're welcomed by a spacious interlock driveway leading to a two-car garage with parking for four additional vehicles. Step inside to a bright, grand foyer featuring a newly renovated wood staircase, with formal dining and sitting rooms to the side. The modern, updated kitchen boasts sleek cabinetry, quartz countertops, and stainless steel appliances, all seamlessly connected to a sun-filled family room. Upstairs, you'll find four generous bedrooms and two stylishly updated bathrooms, including a luxurious primary suite with a large closet and private 3-piece ensuite. Three additional bedrooms share a full bathroom. The fully finished lower level adds exceptional versatility, offering a spacious rec room and a full bathroom, perfect for overnight guests, extended family, or a teen retreat. Outside, the private, tree-lined backyard creates a serene setting for children, pets, and outdoor gatherings.This move-in ready gem has seen significant updates, including a full renovation in 2025 with new engineered hardwood floors, hardwood staircase and railings, fully renovated bathrooms, and new kitchen appliances; a new air conditioner, driveway, interlock, garage floor, and foundation waterproofing in 2019; a new roof in 2015 with GAF Timberline shingles (50-year warranty); a new furnace in 2011; and most windows replaced between 2010 to 2011 with North Star windows backed by a lifetime warranty. 17 McClure offers the perfect balance of comfort, convenience, and style. Schedule your private viewing today! (id:19720)
Royal LePage Integrity Realty
709 Fenwick Way
Ottawa, Ontario
No Rear Neighbours! Discover the epitome of luxury in this exquisite newly-built (2023) 4-bedroom, 4-bathroom residence, complete with a walkout basement in the prestigious Stonebridge community. Nestled on a quiet cul-de-sac and boasting a 46-ft premium lot that backs onto a serene golf course, this property offers unparalleled views and privacy. The ground floor features a spacious living and dining area complemented by a bright chef's kitchen and an expansive great room bathed in natural light. The state-of-the-art kitchen is equipped with new stainless steel appliances, a large island, upgraded quartz countertops, an elegant tiled backsplash, pots & pans drawers, and a butler's servery, along with a mudroom featuring a walk-in closet and a convenient powder room. The upper level houses a secluded primary suite with a walk-in closet and an ensuite bathroom. The three additional bedrooms each boast walk-in closets; two share a Jack & Jill bathroom, and one enjoys a private ensuite. A practical laundry room with a linen closet enhances functionality. The 9-feet ceiling walkout basement offers significant potential, with a spacious recreational room, an extra bedroom and bath, and ample storage space. Situated in a family-oriented neighborhood, this home ensures a blend of tranquility and accessibility to local amenities. A full Tarion Warranty is included for added peace of mind. Upgraded list attached for your review. (id:19720)
Royal LePage Integrity Realty
178 Insmill Crescent
Ottawa, Ontario
Welcome to 178 Insmill Crescent a lovingly cared-for, freshly painted 4-bedroom, 4-bathroom detached home in one of Kanata's most desirable neighborhoods. With over 2,300 sq. ft. of above-ground living space, this home offers the perfect blend of comfort, style, and convenience. Built in 2000 and thoughtfully updated over the years, the home features a bright open-concept layout with gleaming hardwood floors, brand-new light fixtures, and a beautiful new hardwood staircase leading upstairs. The kitchen and living areas are spacious and welcoming ideal for both everyday family life and entertaining friends. All four bedrooms are upstairs, including two full bathrooms, while the main floor powder room and finished basement with another bathroom add extra convenience. Step outside to enjoy a sunny southwest-facing backyard with a newer deck (built in 2022 with permit) perfect for BBQs, family gatherings, or simply soaking up the sun. This home comes with peace of mind, thanks to many major updates: new AC & stove (2025), triple-glazed Verdun windows (2024, with transferable warranty), furnace & humidifier (2020), fridge (2019), roof (2015), fenced backyard (2017), and washer/dryer (2014).Families will love the location walking distance to top-rated schools (Earl of March, All Saints, WEJ, and Stephen Leacock), and close to Kizell & Beaver Pond trails, Richcraft Rec Complex, and Kanata North tech park. Shopping is just minutes away with Costco, Walmart, T&T, and Farm Boy nearby, plus quick access to Hwy 417 and public transit for an easy commute. (id:19720)
Royal LePage Integrity Realty
227 Ormiston Crescent
Ottawa, Ontario
Welcome to Crown of Stonebridge, Barrhaven! Step into modern comfort with this stunning 2-year-old Mattamy Cape Model townhome, offering 2,141 square feet (as per builder plan)of beautifully designed living space in one of Ottawa's most prestigious communities Crown of Stonebridge. This meticulously maintained home features 3 spacious bedrooms, 2.5 bathrooms, and a fully finished basement, making it ideal for families or professionals seeking a perfect blend of style and functionality. The main floor showcases a gourmet kitchen with an extended island, granite countertops, undermount sink, ample cabinetry, and sleek stainless steel appliances perfect for everyday living and entertaining. Enjoy the seamless flow through the open-concept dining and living areas. You'll also find direct access from the garage and a statement hardwood staircase leading to the upper level. Upstairs, the primary bedroom retreat offers a walk-in closet and a private ensuite bathroom. Two additional well-proportioned bedrooms, a second full bathroom, and a convenient laundry room complete the second level. The professionally finished basement provides a versatile space for a family room, home office, or entertainment area. Located in a quiet, family-friendly neighborhood near top-rated schools, parks, golf courses, and all of Barrhaven's sought-after amenities, this move-in ready home is a true gem. Don't miss your chance to own this exceptional property in the heart of Stonebridge! All measurements are approx. (id:19720)
Royal LePage Integrity Realty
67 - 453 Sandhamn Private
Ottawa, Ontario
Spacious 3 Bedroom Townhouse close to Bike Paths, Walking Trails and the South Keys Shopping complex. Open Concept Living and Dining Room with Built-In Shelving and patio doors to a backyard deck with a fenced yard. Great Size Kitchen with plenty of counter space. Large master bedroom with walk-in closet and cheater door to main bath with double sinks Other bedrooms are a good size and lots of closet space. Attached Garage with Inside Entry. (id:19720)
RE/MAX Hallmark Realty Group
3339 Findlay Creek Drive
Ottawa, Ontario
Welcome to this stunning open-concept, 5-bedrooms on the second level, 5-bathrooms, Claridge Lockport ll home, built in 2023 and offering over 4,300 square feet of beautifully designed living space. From the moment you step inside, you'll be impressed by the rich hardwood flooring that flows seamlessly across the main and second levels, including the elegant staircase. Connected to the foyer, you have a sun filled den with french-doors. The open-to-above dining room creates a dramatic first impression, while the spacious family room features a striking two-way brick surrounded, gas fireplace that also warms the versatile main-floor library. The chef-inspired kitchen has great features, with its oversized centre island, commercial-grade hood fan, upgraded two-toned extended cabinetry, stainless steel appliances, vacuum pan (also in the laundry room) and upgraded backsplash. Pot lights illuminate the entire main floor, including the functional mudroom with a laundry area and sink. Upstairs, five generously sized bedrooms await, four with walk-in closets. The luxurious primary ensuite includes a double vanity, standalone soaker tub, glass-enclosed shower, with upgraded backsplash. Two bedrooms share a stylish Jack-and-Jill bathroom, with two standalone vanities. The fully finished lower level offers abundant recreation space with pot lights throughout, ideal for a home theatre, gym, or games area. You'll also find a rare 3-piece bathroom, for extra convenience. Located within walking distance to parks, public transportation, and the lake, you have everything this family-oriented neighbourhood has to offer. This meticulously crafted home blends style, comfort, and function, perfect for families who love to entertain and live in style. (id:19720)
Avenue North Realty Inc.
1 - 275 Bronson Avenue
Ottawa, Ontario
2-bedroom apartment in the heart of downtown, featuring light and bright updated finishes. Enjoy modern kitchen and bathroom finishes in a cozy older home. Conveniently located within walking distance to Chinatown, transit, parks, schools, and shopping. Laundry in unit. (id:19720)
RE/MAX Hallmark Jenna & Co. Group Realty


