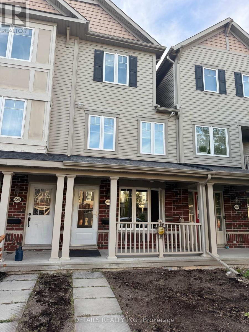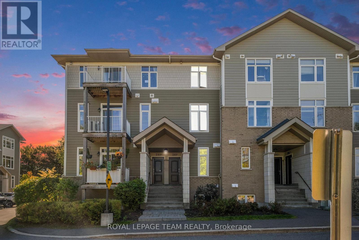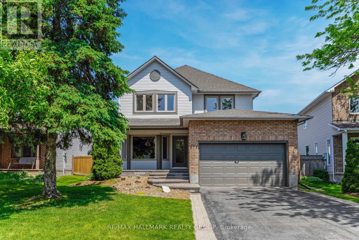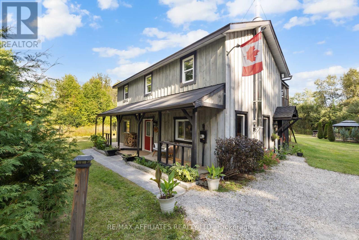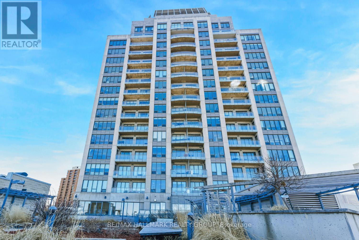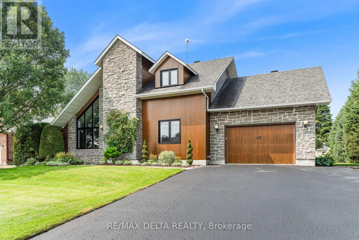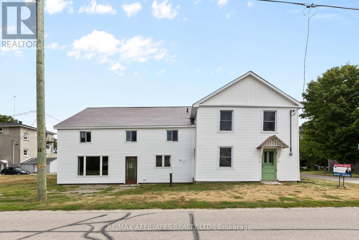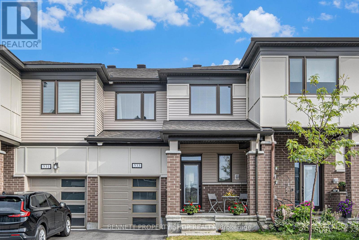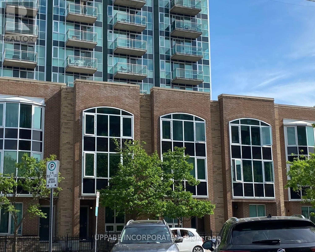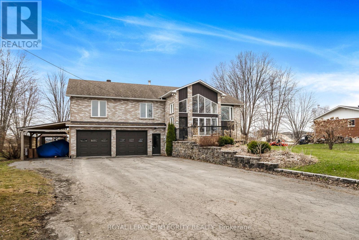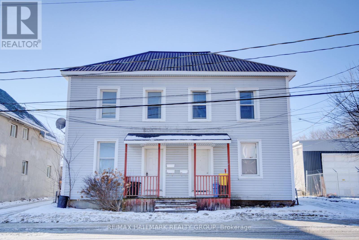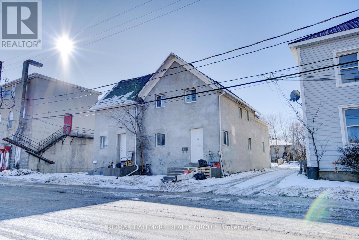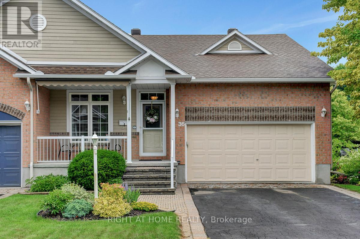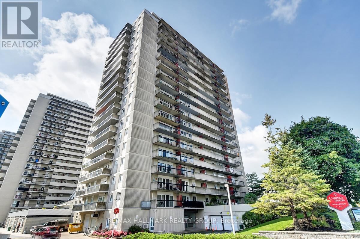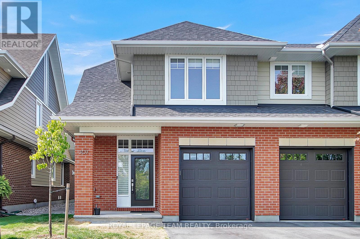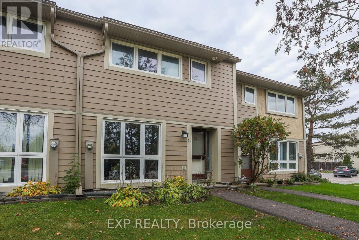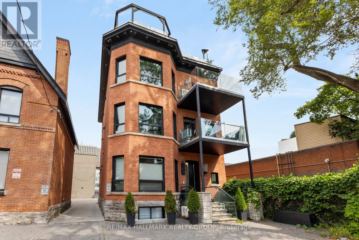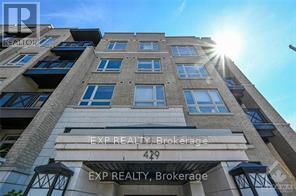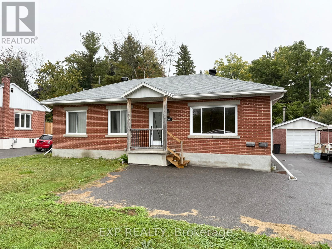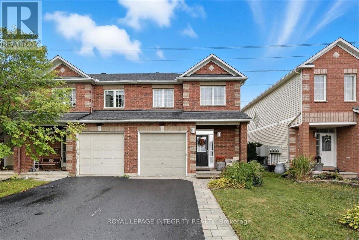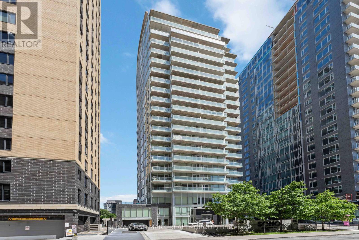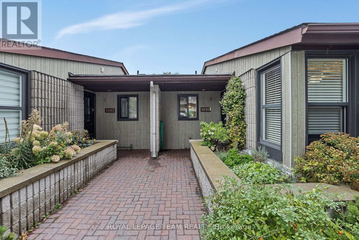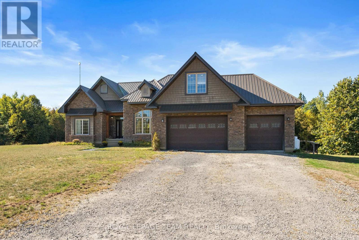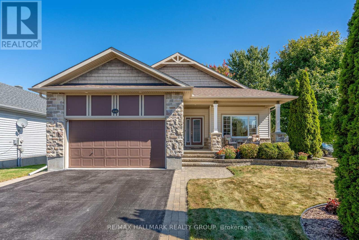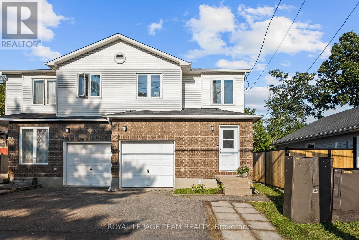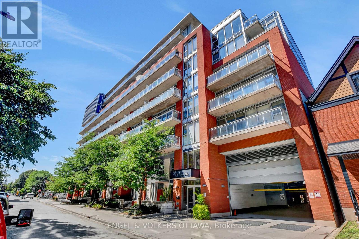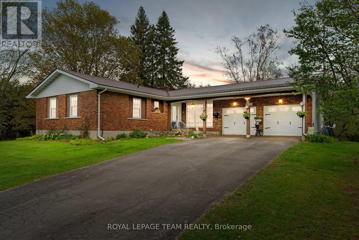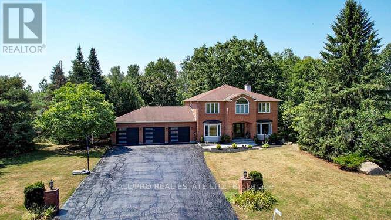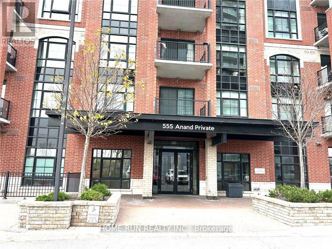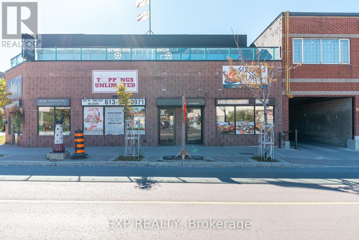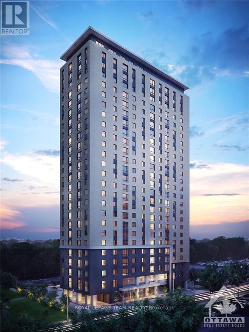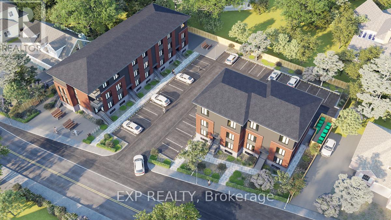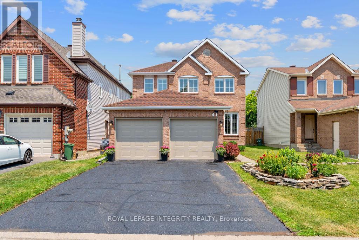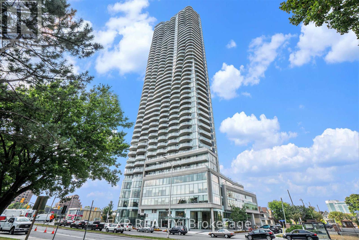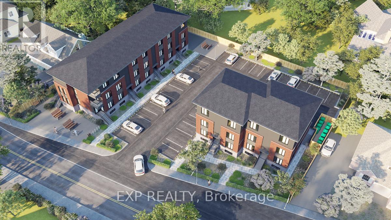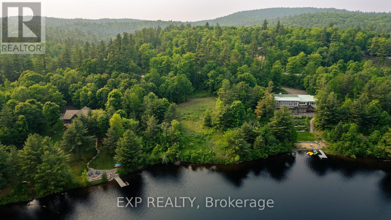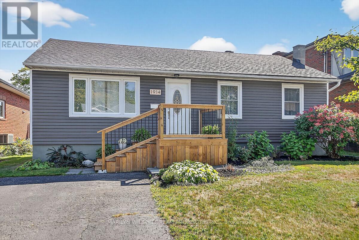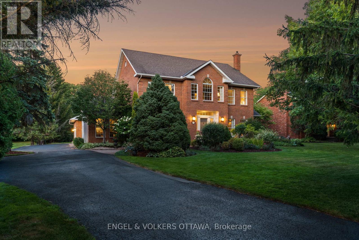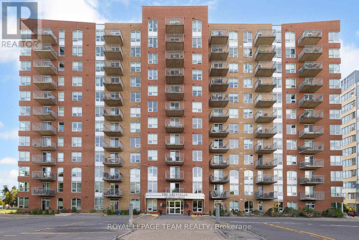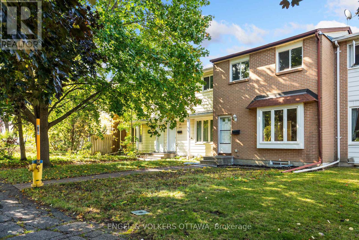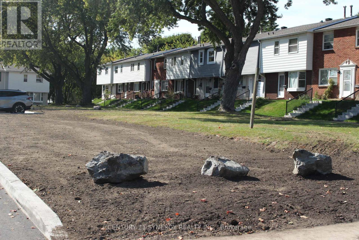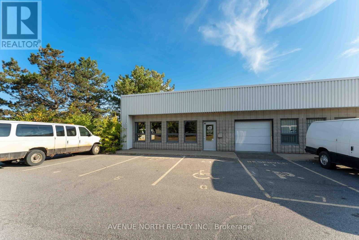Ottawa Listings
2065 Madrid Avenue
Ottawa, Ontario
Welcome to this well-maintained 3 bedroom + den, 1.5-bathroom townhome in the heart of Barrhaven Mews. Offering approx. 1,582 sq ft of living space, this home features a bright and functional layout. The main floor includes a spacious foyer and a versatile den/office, perfect for a home business or study. The second level boasts a large living room with hardwood flooring and an eat-in kitchen with plenty of cabinetry and access to a balcony with gas BBQ hookup. The third level offers three generously sized bedrooms and a 4-piece bath with cheater access to the primary bedroom. Additional features include an oversized single car garage with inside entry, and central air conditioning. Conveniently located close to schools, parks, shopping, public transit, and quick access to HWY 416.Appliances included: refrigerator, stove, hood fan, dishwasher, washer, and dryer. Tenant pays: hydro, gas, water. Requirements: 1-year minimum lease (longer preferred), first and last months rent deposit, proof of income/employment, references, credit check, and tenant insurance. No smoking, no cannabis, no sublet, no Airbnb. Immediate availability. (id:19720)
Details Realty Inc.
D - 289 Everest Private
Ottawa, Ontario
Welcome to this spacious and stylish 2-bedroom, 2.5-bath stacked condo located in the convenient and family-friendly neighbourhood of Elmvale Acres. The main level offers a bright open-concept layout featuring a modern kitchen with ample counter space and a breakfast bar, perfect for casual dining or entertaining. The living and dining areas are filled with natural light, and a convenient powder room completes the main floor. Downstairs, you'll find two generous bedrooms, each with large windows and plenty of closet space. The primary bedroom features a private ensuite, while a second full bathroom serves the additional bedroom. You'll also find the in-unit laundry conveniently located on this lower level, making laundry day easy and discreet. Ideal for a couple, small family, or a professional working from home. One surfaced parking spot included. (id:19720)
Royal LePage Team Realty
804 Adencliffe Drive
Ottawa, Ontario
Welcome to 804 Adencliffe Drive - beautifully maintained 2-storey detached home in the Heart of Fallingbrook. As you walk through the front door, you're greeted by a spacious foyer w/ a large closet-ideal for organizing all the daily essentials. Main floor flows w/ rich hardwood flooring, leading you into a bright & inviting living room. Large windows fill the space w/ natural light & give you a lovely view of the oversized backyard, while the cozy fireplace adds just the right touch for family nights. Open dining area features a sliding door that leads directly to the backyard deck. And speaking of the backyard, you'll love the mature trees that offer natural shade & privacy, along w/ large deck that's ideal for relaxing. Kitchen is designed w/ everyday life in mind. It offers a generous eat-in area w/ charming bay window, and a functional layout that connects seamlessly with the rest of the main floor. You'll find granite countertops, an abundance of custom solid maple cabinetry crafted with millwork detail, and stainless-steel appliances. Upstairs, the hardwood flooring continues and brings you into a bright, spacious primary bedroom that feels like a retreat. It features a walk-in closet & luxurious ensuite w/walk-in shower, soaker tub, double sinks w/elegant marble countertops over solid maple vanity cabinets & plenty of room to unwind. Two additional bedrms are both filled w/natural light, each w/ their own closet & easy access to the full family bathroom. The finished basement offers endless possibilities. Whether you're envisioning a rec room, gym, home theatre, or play space, the layout is ready to adapt. There's also a dedicated storage area w/laundry space. With an oversized garage and four more parking spots on the private driveway, there's no shortage of room for vehicles, guests, or your growing family. Located just minutes from parks, trails, schools, shopping centres, restaurants, and more. (id:19720)
RE/MAX Hallmark Realty Group
709 Drummond Concession 5b Road
Drummond/north Elmsley, Ontario
Welcome home to 709 Drummond Concession 5B, an idyllic two-storey home on 21+ Acres. Just minutes from Perth and Carleton Place, this immaculately maintained custom-built home (approximately 2009) offers the perfect balance of privacy and convenience for commuters. Set on over 21 acres of lush wooded land across two parcels, the property is teeming with wildlife and natural beauty. The home features a bright, open layout with a spacious kitchen and living room, three bedrooms, two living areas, and a screened-in second-storey verandah- a peaceful spot to enjoy the outdoors in comfort. Practical and self-sufficient, you can heat the home with the WETT certified woodstove (or with a forced-air furnace if preferred) and even make your own maple syrup right from the property. Outside, the large cleared yard is ideal for summer gatherings, complete with a fire pit, outdoor gazebo, and two sheds for storage. For recreation and relaxation, enjoy over 2 km of cleared walking trails winding through the forest, a beautiful garden and greenhouse, and the Mississippi Lake boat launch mere minutes away! This is a rare find - private, convenient, and full of country charm. This property also comes with a long list of recent updates and improvements: high-speed internet is available, furnace and hot water tank (2020), attic insulation upgraded to R50 (2022), new wood shed (2022), new woodstove (2022, WETT certified), powder room (2023), septic pumped (2023), new shingles on the front porch (2025), and driveway improvements (2025). This is one you don't want to miss! Book your showing today! (id:19720)
RE/MAX Affiliates Realty Ltd.
1404 - 90 George Street
Ottawa, Ontario
Welcome to 90 George Street Unit 1404 a rare opportunity to own a sophisticated condo in one of Ottawa's most iconic buildings, right in the centre of the ByWard Market. This beautifully designed 2-bedroom + den unit offers sweeping, unobstructed views of the Parliament Buildings, Gatineau Hills, and the lively Byward Market below. Whether you're enjoying the sunset or watching fireworks from your oversized private balcony, the city is at your feet. Inside, the open-concept layout is both functional and elegant. The kitchen features a granite countertop, a stylish eat-up breakfast bar, and high-quality wood cabinetry with generous storage seamlessly flowing into the living and dining area where floor-to-ceiling windows flood the space with natural light. The living room also provides direct access to the patio perfect for entertaining or relaxing above the city buzz. The primary bedroom is a true retreat, complete with floor-to-ceiling windows, a walk-in closet, and a luxurious 4-piece ensuite with a large soaker tub and fully tiled finish. The second bedroom features incredible city views, and its own walk in closet. A separate den with tiled flooring offers the flexibility of a home office, guest space or extra storage. The main 3-piece bathroom includes a fully tiled glass shower and a sleek wall-hung vanity, completing the interior layout. As a resident, enjoy 24/7 security and premium amenities including an indoor saltwater pool, hot tub, on-site gym with premium equipment, and a landscaped rooftop terrace. And when you're ready to explore outdoors, scenic trails and riverside bike paths are just a short walk away connecting you to nature without ever leaving the city. This is downtown living at its very best with top-tier restaurants, shops, galleries, and Ottawa's cultural landmarks just steps from your door. (id:19720)
RE/MAX Hallmark Realty Group
85 Leduc Street
Alfred And Plantagenet, Ontario
Welcome to this stunning 2,128 sq ft luxury home that blends modern comfort, smart technology, and exceptional outdoor living. Inside, you will find 3 spacious bedrooms and 2 beautifully finished bathrooms. The home boasts a bright, open layout with a seamless flow between the living room, dining area, and contemporary kitchen. The kitchen is thoughtfully designed with modern cabinetry, quality finishes, and ample counter space, making it perfect for both everyday living and entertaining.The living areas are filled with natural light, creating an inviting atmosphere, while the dining space offers the ideal setting for family meals or hosting guests. Every detail has been considered to maximize comfort and functionality, from the well planned floor plan to the stylish finishes throughout.Enjoy complete control of your environment with a fully integrated Control4 Smart Home System, managing lighting, sound, and ambiance both indoors and outdoors. Step outside into your private retreat with a crystal clear above ground pool, a durable Trek composite patio, and ambient exterior lighting on dimmer switches, perfect for entertaining day or night. Additional highlights include a 30 amp RV trailer hookup, a BBQ gas outlet for outdoor cooking, a high powered Wi Fi antenna for strong connectivity, an automated sprinkler system, and two garden sheds, one with a poolside changing station.This rare property combines sophistication, functionality, and convenience in one beautifully designed package. Smart, stylish, and move in ready. (id:19720)
RE/MAX Delta Realty
79 Henry Street
Merrickville-Wolford, Ontario
"There is no remedy for love but to love more." - Thoreau. The same might be said for houses: some homes simply invite you to fall in love, again and again. This turn-of-the-century gem in Eastons Corners blends timeless character with thoughtful renovations, offering space, potential, and a lifestyle steeped in both history and possibility. Set on an impressive 180-foot lot with potential for severance, this property invites creative vision while providing an immediately livable and welcoming home. The main floor balances function and charm: a spacious eat-in kitchen with brand-new appliances anchors family life, while a large living room offers room for gathering and relaxation. Practical features are tucked neatly into place, including main floor laundry, a powder room, and interior access to a heated, insulated workshop - once a garage, and easily converted back if desired. Upstairs, three generously sized bedrooms and a full bath offer comfort and privacy, while a loft area expands the possibilities for a reading nook, office, or play space. Even more potential lies above the workshop, where an unfinished loft - already insulated and heated - awaits transformation into an artists studio, guest retreat, or media room. System updates bring peace of mind: furnace (2018), hot water tank (2019), most vinyl windows, and Bell Fibe available at the street. Outdoors, the deep lot provides endless opportunity - gardens, play spaces, future development, or simply wide-open sky to call your own. Perfectly positioned between Merrickville and Smiths Falls, you're close to historic charm, schools, and amenities, while enjoying the quiet of a rural hamlet. (id:19720)
RE/MAX Affiliates Realty Ltd.
533 Rye Grass Way
Ottawa, Ontario
Check out this amazing 3-Bedroom, 2.5-bathroom townhouse in Half Moon Bay, Barrhaven - think soft beiges and whites - making it super cozy, stylish, and move-in ready! Walk in and you're hit with this bright, open space - beautiful flooring and matching railings give it such a fresh feel. Perfect for chilling or hanging out! The Kitchen is a Gem and wow - its got upgraded cabinets and quartz countertops, plus shiny stainless-steel appliances. You'll love cooking here and imagine hosting gatherings with the open flow to the adjacent living/dining area!! Upstairs, the primary bedroom is huge with a walk-in closet, and the ensuite feels like a spa, so relaxing! There are two more comfy bedrooms - great for kids, guests, or even a home office, all with tons of natural light. The fully finished lower level provides extra room for a rec room or gym, plus plenty of storage space. Step outside to a sweet backyard perfect for BBQs or just kicking back. Plus, it's equipped with over 25K of builder upgrades, steps from schools, parks, trails, and the Minto Rec Complex, with shopping and Hwy 416 super close. (id:19720)
Bennett Property Shop Realty
103 - 134 York Street
Ottawa, Ontario
*MOVE IN ON OR BEFORE OCT 15TH AND RECEIVE A $1000 SIGNING BONUS* Great location in the heart of the Byward Market. This 2bedroom, 2 full bathroom 1st floor Condo for rent is available Sept 1st! HEAT, WATER AND STORAGE LOCKER (LEVEL P2) INCLUDED! Open concept floor plan features hardwood and ceramic flooring throughout. The kitchen boasts ample cupboards and counter space, breakfast bar and all appliances (fridge, stove, dishwasher and microwave). Living room with a patio door to private terrace, perfect forBBQing! The primary bedroom is spacious with a 4-piece ensuite.Second bedroom of good size. Second bathroom is a 3-piece. In-suite Laundry. A/C. Building amenities include an exercise room and party room (GROUND FLOOR). Walking distance to all that downtown has to offer, restaurants, shopping, the Rideau Canal and public transit. (id:19720)
Uppabe Incorporated
2864 Principale Street
Alfred And Plantagenet, Ontario
Stunning Split-Level Home with Ottawa River Views Welcome to this beautiful split-level home situated on a spacious half-acre lot with a view of the Ottawa River. From the moment you step inside, you'll be captivated by the abundance of natural light and the impressive size of the main living area. The open-concept kitchen seamlessly connects to the dining and living rooms, offering a partial view of the river perfect for entertaining or relaxing with family.The main level features a generous primary bedroom, two additional spacious bedrooms, and a luxurious full bathroom. Just a few steps down, you'll find a bright and inviting lounging area surrounded by windows, creating a perfect space for relaxation.Continuing down to the ground-level lower foor, there is a cozy TV room and a fourth bedroom, ideal for guests or a growingfamily.This level also includes another full bathroom and a versatile play area, previously used as a daycare.Outside, the fully fenced backyard offers plenty of room for family activities, pets, and outdoor gatherings. This property is a rare find, combining stunning views, versatile livingspaces,and a family friendly layout. (id:19720)
Royal LePage Integrity Realty
58-60 Victoria Avenue
Smiths Falls, Ontario
**Turnkey 5-Unit Investment Property in Prime Smiths Falls Location**An excellent opportunity to own a **recently renovated five-unit income property** in the heart of Smiths Falls! Perfectly positioned **within walking distance of the VIA RAIL train station**, this location offers unmatched convenience for tenants and strong rental demand.This property is projected to generate a **gross income of $59,465 and a net income of $45,600**, making it a **high-yield investment** with solid cash flow. One of the five units is **vacant and ready for you to set your own rent**, maximizing your returns from day one.With modern updates already completed, this **turnkey investment** is ideal for investors looking for a **low-maintenance, income-generating property** in a growing market. (id:19720)
RE/MAX Hallmark Realty Group
56 Victoria Avenue
Smiths Falls, Ontario
High-Yield Fourplex Investment in Prime Smiths Falls LocationInvest in this affordable fourplex in the heart of Smiths Falls, ideally situated within walking distance of the VIA RAIL train station, a prime location for tenants seeking convenience. Generating a gross income of $40,600 and a net income of $30,500, this property boasts a solid cap rate, making it a smart addition to any investors portfolio. Great income generating property with potential for future value-add improvements, this is a fantastic opportunity to build wealth in an affordable and growing market. Don't miss out on this high-yield investment opportunity! (id:19720)
RE/MAX Hallmark Realty Group
36 Sable Run Drive
Ottawa, Ontario
Highly desired Adult Living in sought after Stittsville! This Quality built Holitzner end-unit bungalow is located on a beautifully landscaped premium corner lot with private double laneway, inground sprinkler system, covered porch, double garage, approx. 12' retractable awning & refinished deck. Fantastic open concept design with vaulted ceilings, stunning renovated kitchen(2021) with updated appliances, quartz counters, breakfast island, desk area & plenty of cupboard space, living room with gas fireplace, separate dining room, primary bedroom with walk-in closet & 4 piece ensuite, granite counters in all baths, hardwood in living & dining rooms, 2nd bedroom/sitting room on main floor, 2 solar tubes, main floor laundry with access to garage & plenty of storage, all window coverings, pot lighting, hot water tank is owned, cozy finished basement with tall ceilings offers french double door entry to family room with electric fireplace, built-in cabinets & murphy bed, 3rd bedroom, 3piece bath & huge storage room. Beautifully maintained, neutral decor, move in ready & More!! Incredible Adult community that is quiet, tucked away and NO fees!!! (id:19720)
Right At Home Realty
1005 - 158a Mcarthur Avenue
Ottawa, Ontario
Welcome to Chateau Vanier, a well-managed condo community offering resort-style amenities just minutes from downtown. This bright and freshly painted 2 bedroom, 1 bathroom unit on the 10th floor makes a strong first impression with sunset views, city skyline glimpses, and a rare 30-foot balcony - a peaceful outdoor space to enjoy morning coffee or unwind in the evening. Inside, the layout is open and welcoming. The upgraded kitchen features classic white cabinets, glass tile backsplash, a breakfast bar, updated countertops, porcelain tile flooring, and plenty of storage. The open-concept living and dining areas have been freshly painted in a trendy modern wall tone by Benjamin Moore, complemented by refinished parquet hardwood flooring that brightens the entire space. Both bedrooms are great sizes, with generous closet space and large windows. The bathroom has been tastefully updated with a granite-topped vanity and a sleek, glass-enclosed shower. The entryway includes mirrored bi-fold closet doors, adding both storage and a sense of spaciousness. A large in-unit storage room offers excellent pantry, seasonal, or utility space - an added bonus not always found in comparable condos. This unit comes with 1 exclusive-use underground heated parking space. Residents enjoy access to top-tier amenities including a heated indoor saltwater pool, fitness centre, men's and women's saunas, library, party/meeting rooms, indoor car wash bay, EV charging stations, bike storage, workshop, and beautifully landscaped grounds. The community is quiet and friendly, appealing to professionals, retirees, and downsizers alike. Located near public transit, the Rideau River, Riverain Park, the Rideau Tennis Club, and grocery options like Loblaws, FreshCo, and Green Fresh Market. You're just minutes from downtown, the University of Ottawa, and the future Montreal Road revitalization. A perfect mix of lifestyle and locationthis is condo living made easy. (id:19720)
RE/MAX Hallmark Realty Group
307 Kilspindie Ridge
Ottawa, Ontario
Welcome to 307 Kilspindie Ridge, an executive end-unit townhome by Uniform Homes in the heart of the prestigious Orchard of Stonebridge. This beautifully maintained 3-bedroom, 3-bathroom home offers a bright open-concept main floor with hardwood throughout in the common areas, a modern kitchen with quartz countertops, high-end backsplash, and stainless steel appliances, and a cozy gas fireplace in the living room. Upstairs, the spacious primary suite features a walk-in closet and luxurious ensuite, complemented by two additional bedrooms, a full bathroom, and the convenience of second-floor laundry. The finished basement provides a large recreation room, extra storage, and a den perfect for a home office or gym. Outside, enjoy your private backyard oasis with beautiful landscaping, ideal for family gatherings and quiet evenings. With a single-car garage, driveway parking, and close proximity to parks, schools, Stonebridge Golf Club, Barrhaven Town Centre, shops, and public transit, this home combines elegance, comfort, and convenience in one of Ottawa's most desirable communities. (id:19720)
Royal LePage Team Realty
78 Peary Way
Ottawa, Ontario
Welcome home to 78 Peary Way, a charming 3 bedroom condo townhouse tucked into the family-friendly Katimavik neighbourhood of Kanata. From the moment you step inside, this home invites you to picture your daily life unfolding here. The entryway opens to a welcoming front hall with ample closet space, leading you into a sun-filled living room where hardwood floors and oversized windows create a warm, uplifting atmosphere. Imagine cozy mornings with coffee as the sunlight streams in, or evenings gathered with loved ones in a space that feels both open and inviting.The kitchen, featuring laminate flooring, light cabinetry, and views of the backyard, is a practical hub ready for family meals or entertaining friends. With direct access to the fenced yard through the dining areas patio doors, summer barbecues and outdoor playtime will become part of your routine. Upstairs, youll find three comfortable bedrooms with easy-care laminate flooring making ideal spaces to rest, dream, and grow. The two full bathrooms add convenience for busy mornings and relaxed evenings.The partially finished basement extends your living options, offering a flexible room with laminate flooring perfect for a home office, playroom, or movie lounge. This bonus space ensures your home adapts as your needs evolve. Beyond your door, the Katimavik neighbourhood is known for its fantastic schools, nearby shopping, parks, and trails. Families will love the communal pool, while the nearby childrens play area offers endless fun just steps away.78 Peary Way is more than just a home, its a lifestyle. With its blend of comfort, functionality, and community, its a place where new memories are waiting to be made. All appliances are included, making this a move-in ready opportunity for the next family to call it their own. (id:19720)
Exp Realty
3 - 201 Maclaren Street
Ottawa, Ontario
Welcome to unit #3 at 201 Maclaren, where luxurious and comfortable 1-bedroom living awaits you in the heart of Ottawa.This beautifully designed apartment offers the perfect blend of style, comfort, and convenience, tucked just off Elgin Street in one of downtown Ottawa's most vibrant neighbourhoods. Enjoy a thoughtfully updated interior featuring in-suite laundry facilities, individually controlled heat and air conditioning, and a fully equipped kitchen with high-end European appliances, ideal for modern urban living. The unit also includes heated floors, a cozy electric fireplace, and a tankless water heater, providing both luxury and energy efficiency. The unit features a private balcony, perfect for enjoying a quiet moment in the fresh air. Additionally, residents have access to a stunning rooftop terrace on the north side of the building, available by reservation and complete with stylish seating and panoramic city views. A heated driveway ensures easy access year-round, and parking is available at an additional cost. Live steps from top restaurants like Harmons, charming cafés, boutiques, and the best of Ottawas nightlife. You're also just a short walk to the Rideau Canal and Ottawa River pathways. This is boutique downtown living at its finest - don't miss your chance to call 201 Maclaren home. **Water, heat, hydro and gas are all included in the rent. (id:19720)
RE/MAX Hallmark Realty Group
425 - 429 Kent Street
Ottawa, Ontario
Centrally located 2 bed, 1 bath apartment, walking distance to local restaurants, shopping, LCBO and Beer Store. Features include bright floor to ceiling windows, convenient in-unit laundry, hardwood flooring through kitchen, living room and both bedrooms, 9' ceilings throughout and granite countertops in the kitchen and bath. There is a communal roof top terrace with fantastic views of the city and an indoor parking space is included. (id:19720)
Exp Realty
Unit A - 837 Blair Road
Ottawa, Ontario
This amazing meticulously maintained bungalow unit for rent is the perfect place to call home. The unit features 3 bedrooms, 1 bathroom, a spacious kitchen, and a comfortable living room. The unit has been recently updated! The unit is located on the upper floor and features a spacious layout with plenty of natural light. The basement is a separate unit. The unit is located in a prime location, with quick access to downtown Ottawa, public transportation, great shopping, restaurants, and Costco! 2 parking spaces are included. Schedule a viewing today and take the first step towards making it yours. ** This is a linked property.** (id:19720)
Exp Realty
2018 Winsome Terrace
Ottawa, Ontario
Welcome to your new home! This stunning, fully updated END UNIT freehold townhome offers 3 bedrooms, 3 bathrooms, and the rare luxury of NO REAR NEIGHBOURS - all in one of Orleans most desirable locations! Enjoy the convenience of being just steps from parks, dog parks, schools, trails, transit, and every amenity you could need. From the moment you arrive, the curb appeal shines with an oversized garage and extended interlock driveway. Inside, a spacious foyer with large closet welcomes you, alongside a beautifully updated powder room with new vanity and quartz counters. The main level boasts a thoughtful, open layout with brand-new luxury vinyl floors flowing seamlessly through the sunlit living room and elegant dining area. The kitchen has been updated with gleaming quartz countertops, brand new never-used stainless steel appliances, quartz backsplash, modern hardware, new sink and faucet, undercabinet lighting, new light fixtures, and a generous size pantry. A cozy breakfast nook with patio doors opens onto a large deck and fully fenced backyard - perfect for entertaining or relaxing in privacy. Upstairs, a curved staircase with diamond window and new carpeting leads to the bedroom area. The spacious primary suite features a walk-in closet and a 4 piece ensuite with quartz counters, corner soaker tub, and separate shower. Two additional bedrooms, an updated full bath also with quartz counters and a laundry area with built-in storage complete this level. The fully finished basement adds even more living space with a versatile recreation room anchored by a cozy gas fireplace, fresh carpet (2025), and plenty of storage. Freshly painted throughout in 2025, this home is the perfect blend of style, comfort, and low-maintenance living. All the updates are done - just move in, unpack, and start enjoying this beautiful home! (id:19720)
Royal LePage Integrity Realty
1602 - 111 Champagne Avenue S
Ottawa, Ontario
Welcome to SOHO Champagne A Rare Opportunity! This upgraded 1-bed, 1-bath condo offers a custom floor plan and panoramic sunset views of the Gatineau Hills from a large private terrace; perfect for entertaining or relaxing.Features include quartz countertops, hardwood floors, integrated appliances, a spacious pantry, custom closet system and full-size washer/dryer.Ideal for professionals, down sizers or those seeking a stylish city retreat.Locker included. Full-time concierge. Parking available for rent. Steps to the O-Train and neighbourhood amenities. PROPERTY COMES FURNISHED. (id:19720)
RE/MAX Hallmark Realty Group
1095 Ambleside Drive
Ottawa, Ontario
Rare opportunity to own one of only nine executive townhomes with waterviews at Ambleside One! Offering over 1,730 sq. ft. of renovated living space, this home is set in a private location with no rear neighbours, your own peaceful paradise in the city. Simply unpack your bags and enjoy a property that has been thoughtfully updated for the most meticulous buyer. The open-concept main level features soaring cathedral ceilings, hardwood floors, a striking gas fireplace, and a walkout to a private balcony with sunsets over the Ottawa River and scenic parkway, buffered by mature trees. The ground-level walkout opens to a fenced yard, perfect for entertaining, gardening, or relaxing outdoors. Extensive renovations include the removal of popcorn ceilings, installation of over 25 pot lights with dimmers, interconnected smoke and carbon monoxide alarms, and sound insulation in all bedrooms. The primary suite offers double closets and a beautifully updated ensuite with a glass walk-in shower. Bathrooms feature custom finishes including a Laurysen vanity with quartz countertop, while the large downstairs bedroom showcases oak hardwood flooring and custom glass sliding closet doors. The kitchen has been refreshed with solid maple cabinetry, granite countertops, and newer appliances. The condo corporation has also invested in important updates including a new high-efficiency furnace, roof (south facing), updated bathroom fans, new patio doors, and a modern gas fireplace insert. Ambleside One is a true all-inclusive community. Condo fees cover Bell Fibe internet and TV, heat, hydro, and water, plus access to resort-style amenities: indoor saltwater pool, sauna, library, guest suites, party room, workshop, car wash station, and 7-day tuck shop. Underground parking (#263) is conveniently located right at the door on level two. With easy access to the future LRT, river pathways & city conveniences, this rare townhome combines space, privacy, & lifestyle in one exceptional package. (id:19720)
Royal LePage Team Realty
450 Davis Side Road
Beckwith, Ontario
Welcome to your dream country escape! Nestled on nearly 300 acres of pristine land, this exceptional 5-bedroom, 3-bathroom walk-out bungalow offers the perfect blend of comfort, quality, and opportunity. Built approx 10 years ago to the highest standards, this home features ICF construction from foundation to roofline, providing superior energy efficiency (ask about the R-value!) and incredible year-round comfort, topped with a lifetime steel roof for peace of mind. The spacious main floor boasts a high-end kitchen, with a bright dining area and walk-out to the elevated deck (ideal for morning coffee with wildlife views), a cozy living room, and three generous bedrooms including a private primary suite with ensuite bath. The two additional bedrooms share a full bath. A main floor office & bonus room above the garage give more flexibility. Below, the light-filled, walk-out basement offers radiant in-floor heating, two more bedrooms, a roughed in bathroom, and a family room that opens to a backyard oasis complete with a pond that freezes for winter skating & hockey. Dual heating systems, propane and a large outdoor wood furnace, keep utility bills in check. Cut your own wood from the land and heat the home for next to nothing! Radiant floor heating extends into the insulated triple car garage. The wood furnace is powerful enough to heat additional structures, offering excellent flexibility for future development. Outbuildings include a cabin with a wood stove and bunkbeds, perfect for guests or a rustic retreat. There's also a large barn with dual rafters for storage or hobby use. With hydro capacity to support a second home and zoning that permits one, the potential for expansion or multi-generational living is real.Trails wind through the landscape, teeming with deer, moose, turkey, and even the occasional bear, a true paradise for nature lovers, hunters, and those seeking peace and privacy. Contact the listing agent for a full list of premium construction details. (id:19720)
Royal LePage Team Realty
140 Peckett Drive
Carleton Place, Ontario
Spectacular executive bungalow offering two levels of finished living space, a walk-out basement, 2+1 bedrooms plus main floor den/office, and 3 full bathrooms! Perfectly positioned on a landscaped corner lot, the exterior boasts manicured lawns, lush perennial gardens, full irrigation system, monumental stone retaining wall, and extensive interlock and hardscaping. Inside, the open-concept design is further highlighted by soaring cathedral ceilings and tons of windows. The living room features a custom built-in entertainment unit with cabinetry and shelving, while the dining area provides ample space for formal dining. At the heart of the home, the chef-inspired kitchen features granite countertops, white cabinetry with crowns, tiled backsplash, centre island with second sink, pantry closet, and includes the stainless steel appliances. The primary bedroom includes a walk-in closet and luxurious 4-piece ensuite bath. A second bedroom, 4-piece main bath, and versatile den/office complete the main level. The fully finished walk-out basement extends the living space with rec room, additional bedroom, full 4-piece bath, utility room, and storage room. Recent updates include furnace and heat pump/AC (2024), Lighting, Landscaping. Located in one of Carleton Places sought-after neighbourhoods, very close to parks and the famous Mississippi Riverwalk Trail, schools, shopping, and everyday conveniences. Other heat source is a heat pump. (id:19720)
RE/MAX Hallmark Realty Group
1991 Banff Avenue
Ottawa, Ontario
Exceptional Investment Opportunity - Live In One Unit, Rent the Other! Discover the perfect blend of functionality, comfort, and opportunity in this rarely offered duplex, ideally located in a central neighbourhood just minutes from the LRT, schools, shopping, dining, and all major amenities. Whether you're looking for a smart investment or a multi-generational living solution, this property checks all the boxes. Each unit in this well-maintained duplex is thoughtfully designed with separate heat and hydro meters for added convenience and financial independence. Step inside each unit to find a welcoming foyer with a convenient powder room, leading to a spacious and bright living area that flows seamlessly into the dining room. From here, walk out to your own private backyard oasis - both units boast fully fenced yards with brand-new fencing, perfect for relaxing or entertaining, and each one backs directly onto a peaceful park for added privacy and greenery. The kitchens in both units offer ample space for meal prep and storage, while upstairs, you'll find three generously sized bedrooms and a full bathroom featuring cheater en-suite access to the primary bedroom, a layout thats both functional and family-friendly, while also offering potential for future upgrades. Downstairs, each unit includes a partially finished basement with a versatile bonus family room, offering even more living space for kids, guests, or a home office. Additional highlights include two separate garages, recently updated furnaces and AC units - giving you peace of mind for years to come. Live in one unit and rent out the other for extra income or add this solid, centrally located property to your investment portfolio. Opportunities like this don't come often! (id:19720)
Royal LePage Team Realty
532 - 349 Mcleod Street
Ottawa, Ontario
Modern 1 Bedroom available for lease in the very popular Central 1 condominiums in the heart of Centretown. This modern suite features a spacious, open concept layout which is nicely appointed with a contemporary kitchen including stainless steel appliances, hardwood and tile flooring, floor-to-ceiling windows, industrial-chic exposed concrete ceilings plus in-unit laundry. The large den is perfect for additional living space, a home-office or guest room. Relax and soak up the sun on the south-facing balcony, or take advantage of the building's excellent amenities, including an exercise room, a courtyard garden with a gas BBQ area, and a cozy games room and theatre. Experience downtown living at it's best with everything you need right at your doorstep. Available October 1, 2025. A minimum one-year lease is required, subject to credit and reference checks, proof of income or employment, and valid government-issued ID. (id:19720)
Engel & Volkers Ottawa
2915 County Rd 20 Road
North Grenville, Ontario
Tucked away on a serene and picturesque 2.8-acre lot in Millars Corners, this beautifully maintained 3-bedroom bungalow offers an exceptional blend of peaceful country living and modern convenience. Just minutes from Highway 416 and the growing amenities of Kemptville, the location is ideal for commuters and families seeking space, privacy, and accessibility. Surrounded by mature trees and vibrant perennial gardens, this property provides a private natural retreat with plenty of outdoor space to enjoy year-round. The home itself boasts two full bathrooms, a spacious attached 2-car garage, and multiple thoughtfully designed outdoor living areas. Two expansive decks create inviting spaces for relaxing or entertaining, including a charming area just off the formal dining room perfect for morning coffee or evening gatherings under the stars.The updated kitchen offers ample counter space, modern cabinetry, and an ideal layout for cooking and hosting. A convenient main-floor laundry room adds to the home's functionality. The living areas are equally impressive: a sunlit sitting room off the dining area provides a tranquil space to unwind, while a second cozy family room features a fireplace and walkout access to the back deck, making it the perfect spot for chilly evenings or weekend lounging.The expansive, unfinished basement is full of potential ideal for adding extra living space, a home gym, or an entertainment area. One of the standout features of this property is the massive outbuilding, equipped with 200-amp electrical service and space to park up to six vehicles. Whether you're a hobbyist, tradesperson, entrepreneur, or collector, this versatile space opens the door to countless opportunities from workshops and studios to small business operations or extra storage. Additional updates, including a durable metal roof, provide peace of mind. This home is more than just a place to live, it is a lifestyle - your next chapter begins here! (id:19720)
Royal LePage Team Realty
1144 Rideau Bend Crescent
Ottawa, Ontario
Beautifully designed all-brick 3000 sq ft plus home on a quiet crescent in sought-after Rideau Forest, set on 2.26 acres of landscaped, park-like grounds. Features 4+1 bedrooms, 4 baths, triple garage, main floor den, and finished basement with home theatre. Elegant hardwood floors, oak staircase, and a two-sided fireplace between living and dining rooms. Stunning updated kitchen with Earthstone counters, skylights, and large eating area. Spacious primary suite with luxurious ensuite. Extensive upgrades include renovated bathrooms and basement, refreshed front entrance, extensive landscaping, new lighting throughout, garage doors and floor, windows, mechanical, and more. Backyard oasis with pool, gazebo, multiple decks, and private fenced yard. Great opportunity to get into your dream home today! (id:19720)
All/pro Real Estate Ltd.
606 - 555 Anand Private
Ottawa, Ontario
Indoor parking included. Walk to the Walkley station, direct route to the LRT and O-train, short distance to Mooney"s Bay. Direct route to Carleton University. Featuring brick wall, open concept, large windows and barn doors. This unique suite has an over sized balcony, facing northwest, with added feature direct hose for your gas BBQ. Luxury hardwood throughout, quartz island. The bedroom offer space for king sized bed, walk in closet and cheater ensuite. Amenities include a gym and party room for all occasions. Tenants pay electricity and tenant insurance. Move -in flexible. (id:19720)
Home Run Realty Inc.
304-306 Preston Street
Ottawa, Ontario
An outstanding opportunity to own a well-established and profitable pizza restaurant in the heart of Ottawa's vibrant Little Italy. Toppings Unlimited Restaurant has built a strong reputation and a loyal customer base, making it ideal for experienced restaurateurs or newcomers to the food industry looking for a turnkey business. The restaurant is well-maintained, clean, and fully equipped, featuring a big kitchen with everything needed for high-volume operations, a dining area with seating capacity for up to 60 guests, and three dedicated parking spots. In addition, there are ample customer parking spaces in front of the restaurant as well as at the back of the building, making it convenient for dine-in and takeout service. The restaurant also offers sizzling barbecues, adding to its wide appeal and variety of menu options. A special rental rate keeps overhead costs manageable, and financial statements along with a full equipment list are available upon request. This is a rare opportunity to step into a thriving business in one of Ottawa's most desirable areas, with strong potential for continued growth and success. (id:19720)
Exp Realty
707 - 105 Champagne Avenue S
Ottawa, Ontario
Welcome to 105 Champagne Ave S Unit 703, where convenience meets comfort! This bright and spacious 2-bedroom, 1-bathroom apartment offers an open-concept layout designed for modern urban living. The inviting living area flows seamlessly into a stylish kitchen, complete with ample cabinet space. Both bedrooms are generously sized, making this apartment perfect for professionals, students, or those seeking a versatile second space as a guest room or home office. The bathroom features a clean and contemporary design. Building amenities include a gym, study lounge, penthouse-level party room with kitchen and billiards table, rooftop courtyard with lounge and BBQ, concierge, and 24-hour security. Situated in a highly sought-after location, you'll love being steps from Little Italy's vibrant restaurants and cafés, Dows Lake, Carleton University, and public transit including O-Train access. Enjoy the perfect blend of city living and neighborhood charm in this well-maintained building! (id:19720)
Royal LePage Team Realty
220 Geyser Place
Ottawa, Ontario
This immaculate Minto Tahoe end unit blends modern comfort with thoughtful design, offering privacy and plenty of natural light thanks to its west-facing orientation, on a premium lot with no rear neighbours. Step inside the welcoming foyer and into a sun-filled open-concept main level with $10,000 of interior upgrades and enhanced with upgraded pot lighting for a bright and inviting atmosphere. The stylish kitchen showcases timeless white cabinetry, premium stainless steel appliances, abundant storage, and a generous eat-in area, perfect for family meals or casual entertaining. Plush carpeting extends throughout, including the staircase with upgraded steel spindles, creating a warm and comfortable feel as you head upstairs. The primary suite is a true retreat with its spacious walk-in closet and a spa-like ensuite featuring a upgraded soaker tub, separate glass walk-in shower, and elegant ceramic finishes. Two additional bedrooms provide flexibility for family, guests, or a dedicated home office, complemented by a second full bath, two linen closets, and a convenient upper-level laundry room. The professionally finished lower level offers endless possibilities, whether you're looking for a family room, home theatre, workout space, or games area, complete with large windows that fill the space with natural light. A painted, fully finished garage adds polish, while practical storage and utility space keep everything organized. Over $30,000 in exterior upgrades enhance the curb appeal and lifestyle, including a widened interlock driveway for two-car parking, and a fully fenced backyard featuring a beautifully landscaped interlock patio and upgraded exterior gas hook up. Perfectly positioned, this home is just steps to St. Josephs Catholic High School, has great access to transit and is minutes from the amenities, shops, and services Barrhaven has to offer. (id:19720)
Engel & Volkers Ottawa
907 - 805 Carling Avenue
Ottawa, Ontario
Welcome to urban living at it's finest in the heart of Little Italy. This stylish 1 bedroom, 1 bathroom condo for rent offers more than just a place to live - it delivers an experience. Perched across from the serene beauty of Dows Lake, you will enjoy breathtaking, unobstructed views right from your private balcony which is a rare gem in the city. Inside, the space is bright and inviting, thanks to floor-to-ceiling windows that flood the unit with natural light. The open-concept layout features hardwood floors throughout, in-unit stacked laundry for convenience, and a sleek modern kitchen with timeless white cabinetry, subway tile backsplash, quartz countertops, and stainless steel appliances. Perfect for cooking or entertaining. This condo is more than a home; it is a lifestyle. The building offers resort-style amenities including a pool, gym, sauna, party room, movie room, game room, lounge, rec room, and an outdoor terrace equipped with seating and BBQs which is ideal for summer get-togethers. There is also a 24/7 concierge, underground parking, and a storage locker included. Step outside and you are just moments from top-rated restaurants, cafes, shops, and transit. Whether you are going for a run by the lake, meeting friends for dinner in Little Italy, or commuting downtown, everything is at your doorstep. This condo combines modern comfort, unbeatable location, and lifestyle convenience in one perfect package. Don't miss your chance! Tenant to pay electricity and internet. (id:19720)
Exp Realty
13 - 251 Castor Street
Russell, Ontario
IMMEDIATE OCCUPANCY AVAILABLE! Be the very first to call this brand new 3 bedroom, 2.5 bathroom two-storey apartment your home! Located on Castor Street in Russell, the MEADOWVIEW model (1150 sq.ft) offers a bright and modern layout designed for style and comfort. BONUS FREE INTERNET for your first year! Enjoy two full levels of living space with thoughtfully planned finishes and a smart, functional flow. All three bedrooms are well-sized, including a primary with private ensuite, plus a full main bath and convenient powder room. The open-concept living and dining area is ideal for both everyday living and entertaining, featuring a sleek kitchen with quartz countertops, stainless steel appliances, and in-unit laundry. Step out to your private balcony perfect for a morning coffee or evening unwind. With TWO parking spots, central AC and snow removal included this home checks all the boxes. Nestled in family-friendly Russell, you're close to parks, schools, trails, and local amenities. A turnkey rental that delivers space, style, and convenience.Tenant pays rent plus Hydro (heating/lighting) & water. (id:19720)
Exp Realty
41 Beacon Way
Ottawa, Ontario
Experience the Best of Morgan's Grant Living! Imagine a lifestyle where convenience meets comfort; that's what awaits you in this stunning 4-bedroom, 2.5-bathroom home in Morgan's Grant. Every detail has been thoughtfully updated, from the contemporary kitchen and sleek new main floor flooring to the cozy new carpeting on the second floor and in the spacious, finished basement. Step outside and embrace your private retreat! Summer fun is guaranteed with your very own above-ground pool, complemented by a large deck perfect for entertaining and a handy shed for all your outdoor gear. But the true value lies in the unparalleled location. Picture morning strolls to the Richcraft Recreation Complex, evening bike rides on the South Highlands Trails, and easy access to excellent schools, local parks, a variety of restaurants, and the core of Kanata's high-tech employment hub. This isn't just a house; it's an opportunity to embrace a vibrant and convenient family lifestyle. In the Earl of March School zone! Your search ends here! (id:19720)
Royal LePage Integrity Realty
1606 Pittston Road
Edwardsburgh/cardinal, Ontario
One of the most exciting features of this property is its development potential. With approximately 1500 feet of frontage along Pittston Road, the site easily surpasses the Townships minimum requirement of 147 feet of frontage per lot. Recent updates to the Official Plan (2024) reduced the minimum lot size from 2 acres to just 1 acre, creating a unique opportunity for a buyer to pursue up to 8 potential severances along the existing road. Alternatively, the parcels could be reconfigured into larger 3+ acre estate lots to suit market demand, whether geared toward custom homebuilders or lifestyle buyers looking for more space. Adding to its appeal, the property's northern boundary adjoins nearly 200 acres of land-locked Crown land. Combined with the Rural (RU) zoning allowances which include single dwellings, agricultural uses, and on-farm diversified uses this property stands out as a strategic long-term investment, whether the next owner is seeking farmland, a hobby farm, or future building opportunities. The property's pond is perfect for skating in winter and watching your kids skip rocks and catch frogs in warmer months, while every evening treats you to impeccable sunsets. This 2024 custom-built 3-bedroom, 2-bathroom home features timeless board-and-batten siding that blends beautifully with the natural surroundings. Located in the heritage-rich village of Spencerville, this property combines peaceful living with everyday convenience. Just minutes to Highway 416 and only a short drive to Highway 401, you can reach downtown Ottawa in under an hour. For families, the property is on a school bus route with access to excellent schools in the UCDSB and CDSBEO (with French Immersion available). Modern construction, acres of natural beauty, and the perfect balance of tranquility and accessibility is a rare opportunity that offers both everyday comfort and long-term value. Today its your dream home tomorrow, its your retirement plan. Buyer to complete due diligence. (id:19720)
RE/MAX Affiliates Realty Ltd.
2314 Brouseville Road
Edwardsburgh/cardinal, Ontario
Welcome to this wonderful 1-1/2 storey country home set on a picturesque 1-acre lot, offering the perfect blend of country charm and modern updates with a unique layout! The back door enters into a spacious bright mudroom with a 4pc. bath access(perfect when entertaining outdoors). The bright and spacious country kitchen has white cabinetry set off with a stylish backsplash and oversized eating area with patio doors out to a front deck. Laundry is tucked behind doors in the kitchen for convenience. The primary bedroom/suite also on the main level, has a recently renovated 3-piece ensuite for added comfort and privacy. A family room with access from the front door and the staircase to the upper level. The second level is a perfect teenager's paradise with two generous-sized bedrooms and a versatile loft - perfect as a games room, home office, or 2nd level family room! Enjoy the outdoors with front and back decks and an above-ground pool for summer fun. The property also includes an exterior walk-in to the unfinished basement for storage or workout area. Bonus is the separate workshop (30'x20') with hydro - ideal as a man cave, she shed, storage for those country property toys! Located in a desirable area, this road has many lovely homes giving it a country community feel yet just a short drive to local amenities. Is rural living on your bucket list; then this is a must see...layout, updates and location it is worth a look! (id:19720)
RE/MAX Affiliates Realty
907 - 805 Carling Avenue
Ottawa, Ontario
Welcome to urban living at it's finest in the heart of Little Italy. This TURN KEY, stylish 1 bedroom, 1 bathroom condo offers more than just a place to live - it delivers an experience. Perched across from the serene beauty of Dows Lake, you will enjoy breathtaking, unobstructed views right from your private balcony which is a rare gem in the city. Inside, the space is bright and inviting, thanks to floor-to-ceiling windows that flood the unit with natural light. The open-concept layout features hardwood floors throughout, in-unit stacked laundry for convenience, and a sleek modern kitchen with timeless white cabinetry, subway tile backsplash, quartz countertops, and stainless steel appliances. Perfect for cooking or entertaining. This condo is more than a home; it is a lifestyle. The building offers resort-style amenities including a pool, gym, sauna, party room, movie room, game room, lounge, rec room, and an outdoor terrace equipped with seating and BBQs which is ideal for summer get-togethers. There is also a 24/7 concierge, underground parking, and a storage locker included. Step outside and you are just moments from top-rated restaurants, cafes, shops, and transit. Whether you are going for a run by the lake, meeting friends for dinner in Little Italy, or commuting downtown, everything is at your doorstep. This condo combines modern comfort, unbeatable location, and lifestyle convenience in one perfect package. Don't miss your chance to call it home! (id:19720)
Exp Realty
9 - 251 Castor Street
Russell, Ontario
FLEXIBLE OCCUPANCY! Be the first to live in this brand new 3 bedroom, 2.5 bathroom two-storey apartment on Castor Street in Russell, complete with TWO parking spots! BONUS PERK: FREE INTERNET for your first year! Welcome to the Creekside model; a bright and spacious layout spread over two levels, featuring contemporary finishes and a smart, functional design. All three bedrooms are generously sized, including a primary with its own ensuite, plus an additional full bath and powder room. The open-concept living space is perfect for relaxing or hosting, with a modern kitchen outfitted with quartz countertops, stainless steel appliances, and in-unit laundry for added convenience. Step out onto your private balcony the perfect place to unwind. Stay comfortable year-round with central AC, and enjoy the bonus of snow removal included. Set in the heart of family-friendly Russell, you're just minutes from parks, schools, trails, and local amenities. A stylish, turnkey rental that truly has it all! Tenant pays rent plus Hydro (heating/lighting) & water. (id:19720)
Exp Realty
1225 Barrett Chute Road
Greater Madawaska, Ontario
Build Your Dream Escape on Barrett Chute!Nestled behind Calabogie Peaks and fronting the picturesque Madawaska River, this stunning 1.48-acre lot offers the perfect setting for your future home or cottage retreat. Located in the sought-after Barrett Chute community, this property boasts a cleared building site and a completed driveway saving you time and money as you begin your build.Enjoy the peace and privacy of nature with the added benefit of community amenities, including two private and shared boat launches providing easy access to the water for boating, fishing, and paddling adventures. A nominal annual fee of just $100 helps maintain the docks and shared spaces.Whether you're planning a cozy cottage getaway or a full-time waterfront residence, this property offers incredible value in a breathtaking location. (id:19720)
Exp Realty
440 Smyth Road
Ottawa, Ontario
This thoughtfully equipped bungalow is designed for comfort, accessibility, and convenience, located across from CHEO, the General Hospital and all essential amenities. The main floor offers an open-concept layout that creates a bright and welcoming atmosphere, ideal for both daily living and entertaining. A spacious kitchen flows seamlessly into the living and dining areas, providing plenty of room for gatherings or quiet nights at home. The primary bedroom is also located on the main floor, offering both convenience and privacy. It features a wheelchair-accessible ensuite bathroom with a modified, barrier-free shower, and a ceiling lift to support mobility needs. Accessibility is further enhanced with door openers at select entryways and a wheelchair elevator that connects the garage to the main floor and basement. Downstairs, the finished lower level includes a generous living area, bar, ample storage, and an additional bedroom with its own ensuite perfect for extended family or guests. Outside, a wheelchair ramp provides easy access to the large backyard, which features a patio and an above-ground pool for outdoor enjoyment. The home also includes a 2024 hot water tank, 2020 air conditioning, and a double-sealed oil tank. Smart environmental controls add comfort and efficiency to this well-appointed, accessible home. Move in and enjoy all the thoughtful features this home offers, while adding your personal touch to make it truly your own. (id:19720)
Exit Realty Matrix
1914 Rosebella Avenue
Ottawa, Ontario
Beautifully maintained detached home in convenient Blossom Park. Move in ready! Many updates including new siding in 2022. New roof and attic insulation in 2022. New west side fence and both gates in 2024. New front steps in 2025. New air exchanger in 2021. Hardwood floors throughout the main level of this bungalow. Open concept living/dining/kitchen. Attractive kitchen cabinetry, stainless steel appliances and ample counter space. New oven and dishwasher in 2022. Convenient main floor laundry. Three bedrooms and a full bath complete this level. Lower level has a spacious recreation room, as well as a games room/playroom area. Room for office as well. Additional large storage space. Two new basement windows in 2022. Fully fenced rear yard. Expansive deck, storage shed and extensive landscaping. Three Ikea cabinets included. Currently one in the primary bedroom and two on the lower level. Only steps to the broad network of NCC Greenbelt walking trails and Conroy Pit. Close proximity to Highway 417, shopping, transit, schools, golf, airport, etc. Walk to Tim Hortons, Farm Boy, Giant Tiger and additional shops in Blossom Park Plaza. Flexible closing as soon as a few weeks or until the end of February 2026. (id:19720)
Marilyn Wilson Dream Properties Inc.
5557 Pettapiece Crescent
Ottawa, Ontario
Poised on a serene ravine lot within the prestigious enclave of Manotick Estates, this beautiful Georgian-inspired all-brick residence embodies distinguished architectural character and timeless elegance. Upon entry, elevated ceiling heights, custom millwork, and a gracefully crafted hardwood staircase create an immediate sense of sophistication. The traditional cross-hall plan reveals a formal living room with soaring windows and an elegant gas fireplace, complemented by a grand dining room ideal for entertaining. At the heart of the home, the open-concept kitchen showcases bespoke Cabico cabinetry, quartz countertops, and premium stainless steel appliances. The adjoining breakfast area flows seamlessly into a warm and inviting family room, anchored by a handcrafted brick wood-burning fireplace of exceptional character. Extending from this space, a spectacular sunroom wrapped in floor-to-ceiling windows offers panoramic views of the landscaped grounds and private ravine setting. Thoughtfully designed, the layout also includes a charming side entrance with a covered porch, leading into a well-appointed mudroom and laundry area, along with a versatile office that could easily serve as a main floor bedroom. The home's upper storey is graced with an elegant and spacious primary suite, featuring a stunning ensuite with dual custom walnut vanities, a travertine glass shower, deep soaker tub, and heated flooring. Three additional bedrooms, each generously scaled and filled with natural light, share access to a beautifully appointed bathroom. The meticulously finished lower level presents a cozy family room with a striking feature brick wall, versatile flex rooms ideal for a gym or recreation space, abundant storage, and convenient direct access to the garage. Outdoors, the enchanting backyard evokes the charm of an English garden, with a serene courtyard, water features, and sweeping views of the private ravine lot, a perfect setting for future poolside living. (id:19720)
Engel & Volkers Ottawa
901 - 120 Grant Carman Drive
Ottawa, Ontario
Welcome to this bright and inviting 1-bedroom plus den condo. Ideally located just off Merivale Road with countless shops, restaurants, and transit options right at your doorstep. Positioned on the 9th floor, this home offers unobstructed west-facing views that flood the space with natural light and provide the perfect backdrop for enjoying peaceful sunsets from your private balcony. The thoughtful floor plan combines comfort and functionality. The spacious bedroom and versatile den both feature brand new carpeting, creating cozy retreats that are ideal for rest, work, or hobbies. The open-concept living and dining area is finished with warm hardwood flooring, while the kitchen and bathroom are complete with durable tile. The kitchen opens seamlessly into the main living space, making it easy to entertain guests or simply enjoy an effortless flow to everyday living. This well-managed building offers a full suite of amenities designed to complement your lifestyle. Residents can take advantage of the indoor pool, hot tub, and sauna for year-round relaxation, or host gatherings in the party room. Underground parking and a storage locker provide convenience and peace of mind, while plenty of visitor parking ensures friends and family always feel welcome. Perfect for first-time buyers, professionals, downsizers, or investors, this condo provides a blend of comfort, convenience, and value. Enjoy a lock-and-leave lifestyle with everything you need close at hand, all while coming home to a bright and comfortable space high above the city. Don't miss your chance to own this well-appointed unit with sweeping views, desirable amenities, and an unbeatable location near all that Merivale Road has to offer! (id:19720)
Royal LePage Team Realty
933 Greenbriar Avenue
Ottawa, Ontario
Welcome to this well-maintained freehold garden townhome featuring 4 comfortable bedrooms and 2 full bathrooms. The interior has been freshly painted throughout, giving the home a bright, move-in ready feel. Outside, recent landscaping adds to the curb appeal and provides a tidy front entry and a backyard ideal for relaxing, gardening, or entertaining.This property offers two convenient surface parking spots and a practical layout with plenty of storage. Its location is hard to beat: close to Carleton University, public transit, shopping, and everyday amenities. With strong rental potential, it's equally appealing for investors. At the same time, the combination of freehold ownership and manageable size makes it an excellent starter home for anyone looking to settle into a welcoming neighbourhood. (id:19720)
Engel & Volkers Ottawa
1103 - 199 Kent Street
Ottawa, Ontario
FURNISHED 2 BEDROOM at Kent Towers! Live in the heart of the city in the business sector where you can walk to Parliament Hill, LeBreton Flats, or the ByWard Market. Easy access to transit/LRT, shopping, cafés, and restaurants. There are two grocery stores within walking distance. Ideal for professionals, first-time buyers, or even as a pied-a-terre. Ensuite laundry, hardwood floors, balcony, and in-unit storage/mechanical room plus separate storage locker. Relax in the indoor pool or sauna after you get your workout done in the building's well-equipped exercise centre. Other amenities include a library and 24-hr concierge/security. 48-hr irrevocable on offers. (id:19720)
Royal LePage Performance Realty
662 Hochelaga Street
Ottawa, Ontario
Build in a well-established neighborhood on Hochelaga Street and bring your vision to life. This vacant lot offers R3A zoning, providing excellent flexibility for future planning. Whether you're looking to design your dream home or capitalize on an investment opportunity with a multi-residential build. Located in the heart of Overbrook, you'll enjoy convenient access to schools, parks, shopping and transit, all while being just minutes from downtown Ottawa. This is a great opportunity to build in an established community with strong growth potential. (id:19720)
Century 21 Synergy Realty Inc.


