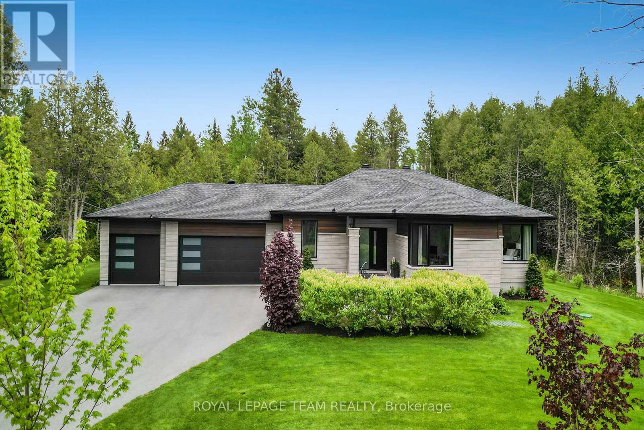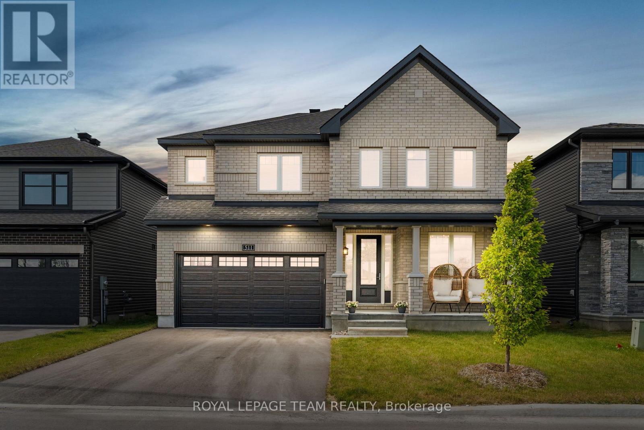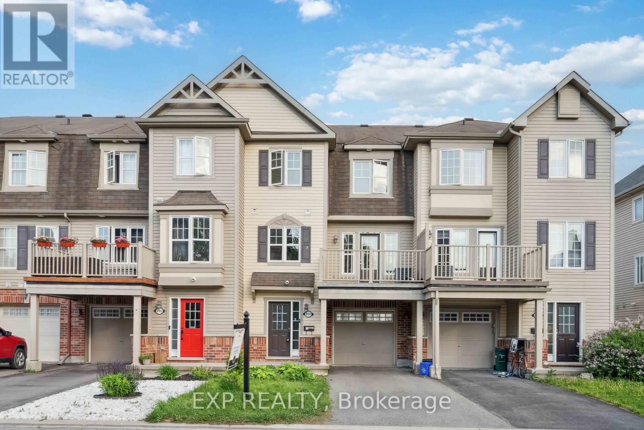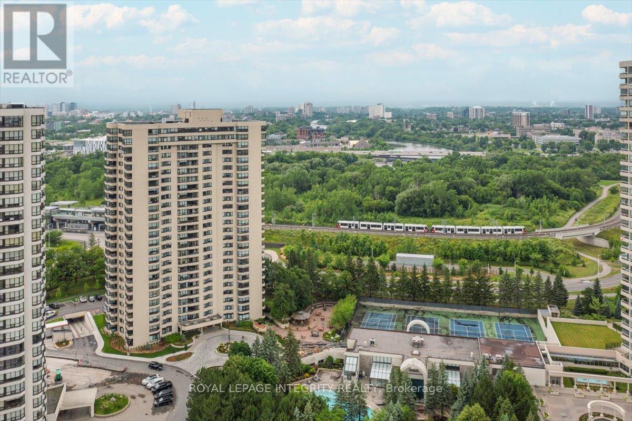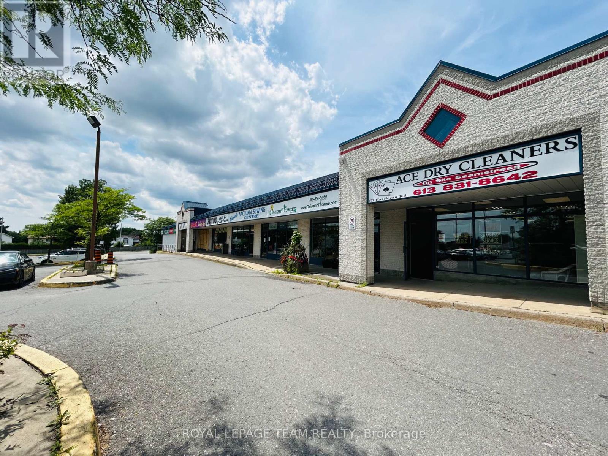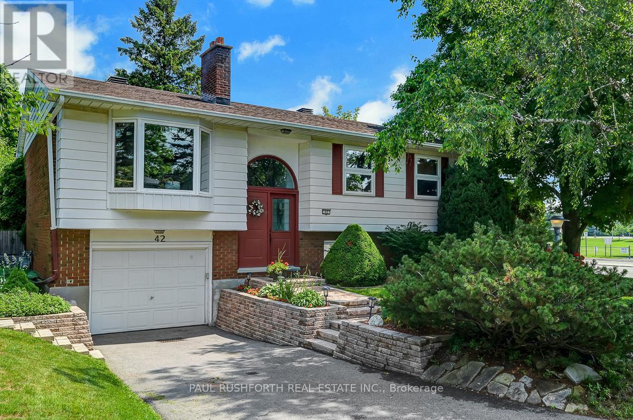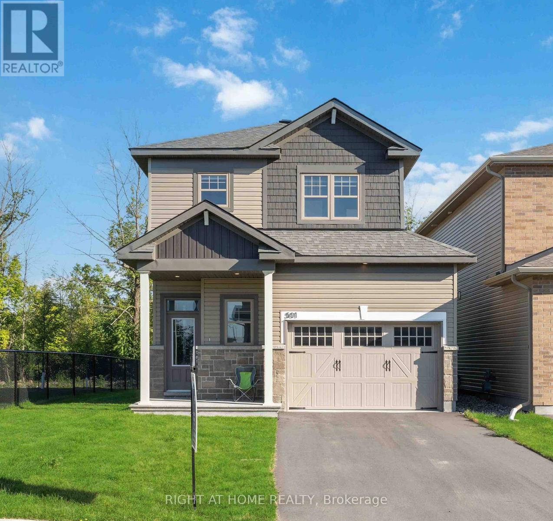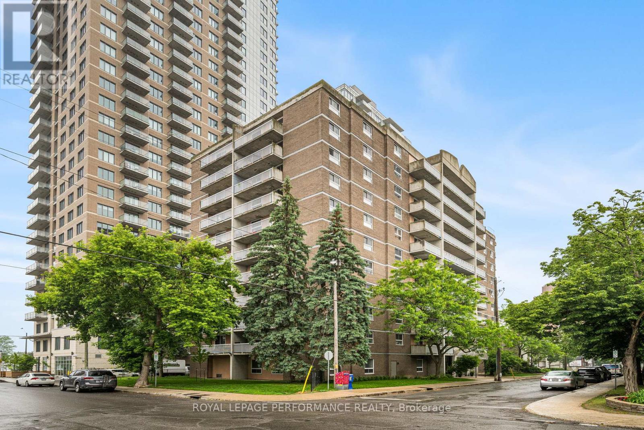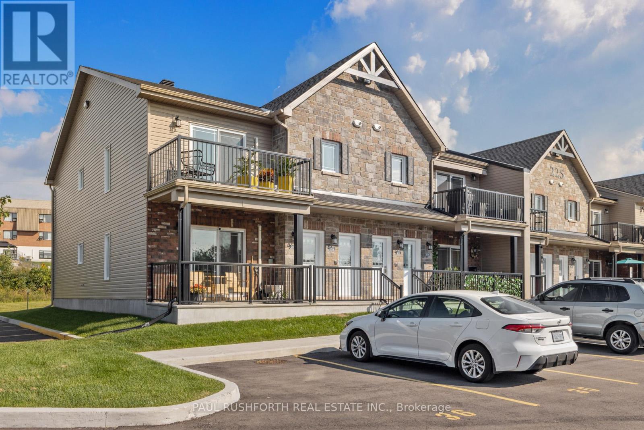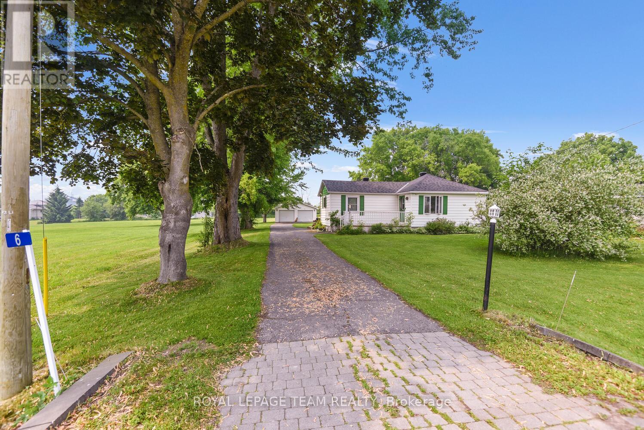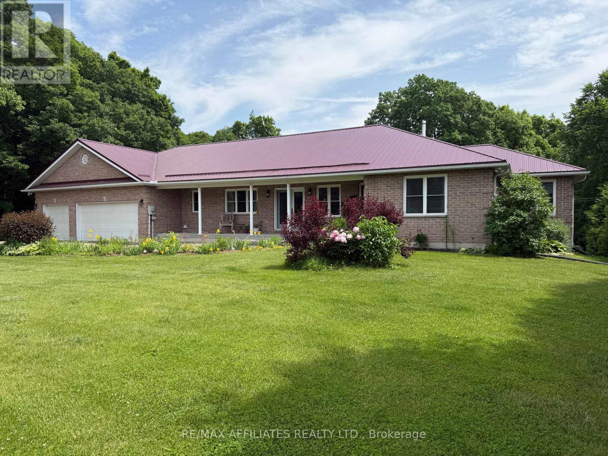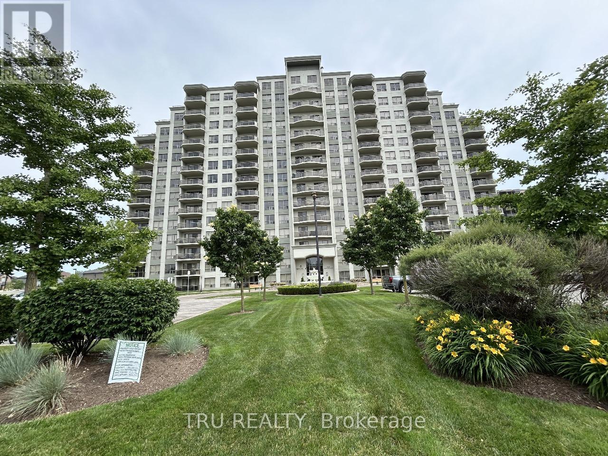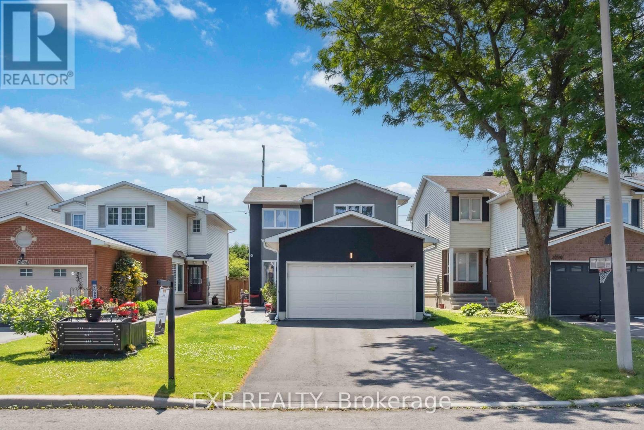Ottawa Listings
3 Ashbury Place
Ottawa, Ontario
Step from Ashbury College, Only 1 minute walk to Rockcliffe, Ashbury, RPPS, Elmwood, St-Brigids, parks, tennis, comm ctr, swim in pond, short commute/ EASY WALK TO DFAIT/MARKET,DOWNTOWN. 3 beds, bright living area, deck, fenced yard, shed. Don't miss out! Rental Application, Photo ID, Employment Verification, Credit Report and RE/MAX Schedule B and schedule C Required with Offers. No pets. single family only. (id:19720)
RE/MAX Hallmark Realty Group
3577 Calabogie Road
Greater Madawaska, Ontario
This two bedroom home presents a warm and inviting chalet style with 100' of frontage on the Madawaska River. Experience the opportunity to explore miles of river from this pleasant abode. The interior offers large living & dining room area. Updated Kitchen with large windows and large covered porch offering breathtaking views of the river. Main floor 3 piece bathroom with shower, vanity & toilet has been fully renovated in 2025. The primary bedroom offers a 2 piece bathroom, walk-in closet & balcony overlooking the water. Spacious second bedroom. The lower lever offers a walkout, houses the propane furnace & hot water tank. The lower level also has a cold storage room and plenty of space to finish for future enjoyment. Enjoy this home in all four seasons, with golf and skiing conveniently located nearby. The public boat launch at Burnstown beach is available for the water sport enthusiast. Bunkie perfect for guests & entertaining. Large shed. Furnace brand new (June, 2025), Bunkie 2022. 24 hour irrevocable on all offers (id:19720)
RE/MAX Absolute Realty Inc.
318 - 411 Mackay Street
Ottawa, Ontario
Welcome to this bright and modern 1-bedroom condo in the upscale Minto Beechwood building, located in the heart of New Edinburgh/Lindenlea one of Ottawa's most vibrant and sought-after communities. This well-designed unit features an open-concept layout with a sleek quartz kitchen island, stainless steel appliances, engineered hardwood flooring, and in-suite laundry. Step out onto your private balcony and enjoy peaceful views in a truly serene setting. The spacious bedroom offers a double-door closet and a floor-to-ceiling window, bringing in abundant natural light while maintaining a sense of comfort and privacy. This condo also includes underground parking (P2 #18), a storage locker (#18 on the 5th floor), and central air conditioning and heating all with a low monthly maintenance fee. Residents have access to fantastic amenities on the 2nd floor, including a fully equipped fitness centre, a party room with lounge, fireplace and catering kitchen, a conference room, a guest suite, and a beautifully landscaped outdoor terrace with BBQ area ideal for entertaining or relaxing. For cyclists, the building offers three secure bike storage rooms (bike registration required).You'll love the unbeatable location take a stroll through Stanley Park, explore the trails along the Rideau River, or head over to the ByWard Market, Parliament Hill, or one of the many boutiques and dining options just around the corner. Whether you're a first-time buyer, downsizer, or investor, this home offers incredible value and lifestyle in one of Ottawa's most vibrant and walkable communities. Come experience the best of condo living at Minto Beechwood book your private viewing today! 24 hour irrevocable on all offers. More photos to come! (id:19720)
Royal LePage Integrity Realty
107 Margrave Avenue
Ottawa, Ontario
Welcome to 107 Margrave Avenue in Hunt Club. A beautifully transformed, move in ready family home on one of the neighborhoods friendliest streets. Meticulous attention to detail shows in every corner: fresh paint throughout (June2025), pristine brand new appliances (fridge, stove, dishwasher), and custom kitchen cabinetry with chic backsplash, sink, and faucet. Downstairs, refinished hardwood flows seamlessly into new hall and bedroom floors, while plush stair carpeting leads you upstairs to three spacious bedrooms and two sparkling baths. Comfort and convenience extend outdoors too: enjoy ultimate privacy with no rear neighbors, plus brand new sod in both front and back yards and updated door hardware that combines style with security. A modern central air unit ensures perfect temperatures year round, and every detail from smooth new flooring to elegant light fixtures has been thoughtfully refreshed. Just steps away are the Ottawa Public Library, Greenboro Community Centre, Ballet Society of Ottawa Gatineau, Southgate baseball fields and scenic trails. Simply pack your bags and start making memories this Hunt Club gem is truly turnkey. (id:19720)
Royal LePage Performance Realty
295 Ridgemont Drive
Beckwith, Ontario
Simply stunning!! This spectacular 4 bedroom custom BUNGALOW W/3 CAR GARAGE is situated on one of the nicest & largest treed lots in highly sought after Ridgemont Estates...beautifully designed with ~3,000 sq ft of living space, LOADED with upgrades and set on a manicured 1.5 acre treed estate lot that offers an outdoor oasis that needs to be seen!! Features of the home include an incredible kitchen highlighted by sleek, ultra modern cabinetry w/pull up cabinet doors, H.Q appliances incl gas stove and wine fridge, Quartz countertops in kitchen and bathrms, livingrm features oversized windows and "floor to ceiling" stone fireplace, porcelain tile in kitch/bathrms and premium site finished maple floors throughout entire main floor including all bedrms! Primary bedrm w/walk in closet and ultra lux.5 pc ensuite, main level laundryrm. Lower level offers massive "look out" windows and was recently completed in '25 and features a huge recrm, 4th bedrm, office/hobbyrm, and 3 piece bath! The RESORT STYLE backyard includes a 1,150 sq ft interlock patio w/sitting and bbq area, heated salt water fiberglass pool, custom built pool shed, all enclosed w/modular iron fencing. Amazing screened in porch addition '22, w/no maintenance composite decking/stairs/railing, plus a custom built fire-pit for bonfires that backs onto your own private wooded area!! The picturesque setting features gorgeous perennial gardens, an 11-zone irrigation system as well as 30+ trees planted, including Maple, Oak and Evergreens! Other bonuses incl. Awesome 3 car garage for vehicles and toys, extensive interlock front walkway/patio, armour stone driveway accents, stunning "Celebrite" automated exterior lighting system (no need to put up X-mas lights every year) PLUS generator hook up in garage. Everything has been done... just move in and enjoy a relaxing lifestyle that you and your family will treasure for years to come!! Only 15 min to Kanata. 24 hr irrevocable for offers. (id:19720)
Royal LePage Team Realty
511 Anchor Circle
Ottawa, Ontario
This exceptional property is situated on a welcoming streetscape in Mahogany, Manotick, offering a charming location that perfectly blends community warmth with modern design. With no front-facing neighbours and the sidewalk located on the opposite side of the street, the home benefits from a clear, unobstructed front outlook. The Minto Magnolia 5-bedroom model features a bright and airy layout designed for family living and effortless entertaining. Hardwood flooring extends throughout the main level, connecting the den/living room to the open-concept dining room, family room, and kitchen. The family room centres around a natural gas fireplace framed by a striking floor-to-ceiling quartz surround, creating a warm and inviting space to relax. The kitchen opens to the breakfast area and showcases quartz countertops, stainless steel appliances, and a large centre island illuminated by elegant lighting. Upstairs, the luxurious primary suite serves as a peaceful retreat, complete with three walk-in closets for ample storage and a well-appointed five-piece ensuite. Four additional bedrooms and two full bathrooms provide generous accommodation for family and guests. This spacious, move-in ready home is located just moments from amenities including parks, restaurants, boutique shops, the Rideau River, and the Manotick Walk, a scenic path that connects directly to the heart of the village. (id:19720)
Royal LePage Team Realty
2307 Blue Aster Street
Ottawa, Ontario
Discover the "Appleby" model by Mattamy in Half Moon Bay, showcasing a mix of hardwood and linoleum flooring with touches of wall-to-wall carpeting for a cozy feel. This freehold townhouse opens into a spacious foyer, leading directly to the laundry and storage rooms for maximum convenience. The heart of the home features a bright, open-concept living and dining area alongside a kitchen equipped with a breakfast bar perfect for morning coffee or evening entertaining. The residence boasts two bedrooms and two bathrooms, including a large master bedroom complete with a walk-in closet. Step outside onto the charming balcony, ideal for barbecuing or relaxing with a drink as the sun sets. Enjoy the blend of comfort and functionality in this stunning townhouse. (id:19720)
Exp Realty
B - 207 Woodfield Drive
Ottawa, Ontario
Prime Location Meets Everyday Comfort! This freshly painted, 2-bedroom, 2-bathroom condo is the perfect find for first-time buyers, downsizers, or savvy investors. Tucked away in a quiet, well-managed community, this hidden gem offers unbeatable access to transit, shopping, schools, walking trails, and Algonquin College - everything you need is just steps away. Designed with a unique split-level layout, the home feels bright and spacious throughout. The large living room features expansive windows and a charming brick, wood-burning fireplace - an inviting focal point for cozy evenings. Smooth flat ceilings throughout lend a clean, modern finish. An open dining area overlooks a well-appointed kitchen with generous counter space and cabinetry, perfect for everyday cooking or entertaining. Enjoy the added convenience of in-unit laundry and a storage room that keeps everything neatly organized. The primary bedroom includes a roomy closet and private access to the full bathroom, while the second bedroom offers versatile space for guests, a home office, or personal retreat. With covered parking, lots of visitor spots, reasonable condo fees, and beautifully maintained grounds, you'll enjoy a low-maintenance lifestyle in one of Ottawa's most accessible and connected neighborhoods. Whether you're heading downtown or strolling nearby green spaces, this location offers the perfect blend of convenience and comfort. Don't miss your chance to make it yours! (id:19720)
Exp Realty
204 - 200 Besserer Street
Ottawa, Ontario
Welcome to this spacious and modern 2-bedroom, 2-bathroom condo, perfectly situated in the heart of downtown Ottawa. Offering just over 900 sq ft of open-concept living space, this unit features large windows, hardwood floors, and a private balcony to enjoy city views. The sleek kitchen is complete with granite countertops, stainless steel appliances, and a convenient breakfast bar ideal for entertaining. The primary bedroom offers a full ensuite bathroom for added comfort and privacy. Enjoy the convenience of in-unit laundry, and storage locker. This well-managed building includes fantastic amenities such as a gym, indoor pool, party room, and concierge service. Steps to the University of Ottawa, ByWard Market, Rideau Centre, and public transit this location can't be beat for professionals, investors, or first-time buyers! Condo fees include heat, water, and building insurance. Book your private showing today and experience urban living at its best! (id:19720)
RE/MAX Hallmark Realty Group
1603 - 1500 Riverside Drive
Ottawa, Ontario
Welcome home to Riviera 1, one of Ottawa's most luxurious and sought-after condo residences offering resort-style living with unmatched amenities in a prime location. This fully updated home with an, Eastern exposure boasts expansive windows with stunning views of the Ottawa skyline, the Ottawa river and Gatineau park. Inside, you'll find an easy functional layout with high-end finishes throughout enjoy access to unparalleled amenities, including indoor/ outdoor pools, fully equipped fitness centers, tennis / squash courts, sauna, and beautifully landscaped grounds with gazebos, BBQ areas, and multiple seating spaces to relax and unwind. Ideally located near Hurdman LRT and bus station, and minutes from Train Yards shopping, Highway 417, and the Ottawa Train Station; this home provides tranquility with convenience Don't miss your chance to call the Riviera 1 home! Condo fees include water, Bell Fibe TV and internet, building and on site security. This condo includes 2 parking spots and a locker. (id:19720)
Royal LePage Integrity Realty
870 Concession 1 Road
Alfred And Plantagenet, Ontario
Are you ready to leave the hustle and bustle of the city behind and settle for the peace, tranquility and freedom of rural living? Maybe, you're ready for that small home with the big potential? This 900 square foot, two-bedroom, 1 full bathroom updated bungalow is all you want and everything you need. Big enough to stretch your legs and live comfortably, and small enough to allow you to spend your time doing what's important to you. You are within an hour's distance from Ottawa, and a 3-minute walk to the Treadwell Marina on the Ottawa river. A clean, well kept boat launch to put your kayak in the water and breath the fresh air. Imagine coming home and kicking off your shoes and hearing nothing but the birds. The kitchen has plenty of cupboards, with the mud room off the kitchen with storage galore for all your winter gear. The open concept living, dining and kitchen make entertaining a pleasure. Then step out onto the new low maintenance composite deck to enjoy your morning coffee while enjoying the view of the rolling farmers fields behind you as far as the eye can see. The sunrises and sunsets will take your breath away every time. On the Left of the property, you have an insulated, heated and recently renovated hobby shop and home office with all new windows, flooring and brand-new propane fireplace. Just add plumbing, and you have the potential for a separate 1-bedroom studio/ in-law apt. Across the yard, behind the house, you have a single car garage that has been turned into a heated, insulated workshop with (full width) storage room at the back, and new roof Oct. 2024. Do you want to be independent and grow your food and farm your own chickens? This country gem is all you need! (id:19720)
Exit Realty Matrix
Unit #12 - 471 Hazeldean Road
Ottawa, Ontario
Rarely offered retail space with 1,280 SQ FT with full glass in the front in Castledean Mall with high visibility and access from both Hazeldean Rd and Castlefrank Rd. Well managed mall with long established anchor tenants including KFC and Meridian Credit Union guarantee traffic and exposure to your business. Unlimited parking. Call to arrange a showing today! Operating costs and property taxes @ $17.5/SQ FT/2025. (id:19720)
Royal LePage Team Realty
Unit 6 - 471 Hazeldean Road
Ottawa, Ontario
Rarely offered retail space with 1,100 SQ FT with full glass in the front in Castledean Mall with high visibility and access from both Hazeldean Rd and Castlefrank Rd. Well managed mall with long established anchor tenants including KFC and Meridian Credit Union guarantee traffic andexposure to your business. Unlimited parking. Call to arrange a showing today! Operating costs and property taxes @ $17.5/SQ FT/2025. (id:19720)
Royal LePage Team Realty
B2 - 106 Aylmer Avenue
Ottawa, Ontario
Immediate availability. One Bedroom Basement Apartment 715 sqft. Bright and modern 1-bedroom, 1-bath basement unit with private entrance, located near Rideau Canal, TD Place, and Brewer Park. Features include: Wide plank white oak hardwood flooring, White quartz countertops, In-unit laundry with dedicated laundry closet, Ductless wall A/C unit, Generous closet space, Smoke- and pet-free environment. WATER included. Additional Details: Storage containers for garbage and recycling are located at the rear. Bicycle storage is also available at the rear. For the basement units, no available parking spots in the winter months. Note: Parking is available at the back for a small vehicle (note: snow is stored in designated spots during winter). See the attached floor layout for more details. Rental application/credit check/ income verification(Rent-to-income ratio 30 to 35%) /copy of ID must be included with the Agreement to Lease. *Pictures, layout, and video are of A2. B2, a similar but reversed layout, is located at the back of the fourplex.* (id:19720)
Royal LePage Team Realty
42 Ettrick Crescent
Ottawa, Ontario
OVERSIZED PRIVATE LOT. MATURE BARRHAVEN. PRIME LOCATION. A wonderful home bursting with CURB APPEAL and tasteful UPGRADES. This detached raised BUNGALOW with 4 bedrooms, 2 full bathrooms and a fully FINISHED BASEMENT is sure to please and likely THE ONE YOU HAVE BEEN WAITING FOR. Ideally located with quick and easy access to all AMENITIES, Excellent Schools, Public Transit and Recreation. Fantastic family friendly floorplan featuring formal living/dining rooms with WOOD FIREPLACE and an eat-in kitchen. OVERSIZED WINDOWS and CENTRAL SKYLIGHT = SUNNY/BRIGHT. HARDWOOD FLOORS on main floor. Large functional kitchen has been renovated and is equipped with STAINLESS STEEL APPLIANCES. The FINISHED LOWER LEVEL is fantastic, HUGE WINDOWS, featuring sprawling family room, 4th bedroom, full bathroom, laundry room and DIRECT ACCESS TO THE GARAGE. IMMACULATE. WONDERFUL MASSIVE REAR YARD, 122ft deep lot!! fenced, hedged, mature trees/landscaping, shed and ready for hosting or family BBQ's. 1 car garage and driveway for 4 cars. Roof ~2015, Furnace ~2016, AC ~2016, Windows within 20yrs, MOVE IN READY. This home has been lovingly maintained by it's curent owners for 47 YEARS and offers the perfect blend of comfort, convenience and community. FLEXIBLE CLOSING AVAILABLE. JUST MOVE IN and ENJOY. MUST SEE! ** This is a linked property.** (id:19720)
Paul Rushforth Real Estate Inc.
501 Paakanaak Avenue
Ottawa, Ontario
Newly Finished Basement! Built in December 2022, this exquisite detached home sits on a *premium corner lot* in the highly sought-after neighborhood of Findlay Creek. A welcoming covered front porch and the charming river rocks that enhance the *curb appeal*. As you step inside, a *spacious sunken foyer* with a built-in bench greets you, providing both style and functionality. The open-concept main floor design seamlessly integrates the living and dining areas, creating an ideal space for entertaining and family gatherings.The *upgraded L-shaped kitchen* is a chef's dream, featuring stainless steel appliances, gleaming quartz countertops, and a convenient appliance niche. Adjacent to the kitchen, you'll find a *mudroom with easy access from garage to basement with an income potential* and a door separation from kitchen.The second floor boasts an oversized primary bedroom, complete with a generous walk-in closet and a luxurious ensuite bathroom. Two additional well-sized bedrooms, a shared bathroom, and a convenient second-floor laundry room complete this level. The *newly finished basement* offers a full bathroom and a fully finished basement, providing you functionality and the extra sq ft for your everyday use. The expansive wooded lot provides privacy with *no rear neighbors* and *only one side neighbor*. The *extra-deep 107.22 ft * lot awaits your creativity. Don't miss the opportunity to make this beautiful home yours. Book your showing today! (id:19720)
Right At Home Realty
501 - 110 Forward Avenue
Ottawa, Ontario
Are you looking for a spacious condo to call home in one of the most trendy and convenient neighbourhoods in the city? Come take a look at this 2 bedroom and 1 bathroom corner unit with North and East balcony views toward the Ottawa river and overlooking the building's rooftop patio. You're a short walk to the Tunny's Pasture O-train (800m), the Parkdale Market (900m), and the shops along Wellington Street. Easy access to the Kichi Zibi Mikan Parkway (east to downtown, west to Westboro, or cross at Island Park Dr to Gatineau). Enjoy the expansive bike trail networks along the Ottawa River, or the NCC Bike Days from May through October along the parkway. This well-maintained building boasts a gym (ground level), rooftop patio (accessible from the 4th level), underground parking (spot 124 on the lower level accessed from the lobby), a bike storage room (ground level toward the parking garage), a guest suite, and additional storage lockers (for rent). Shared laundry is located just off the lobby. Both bedrooms are large and have eastern views of trees and a green roof beyond, despite being on the 5th floor. Updates include fresh paint throughout (except kitchen) and some light fixtures in 2025. Enjoy a carpet free home, with laminate and tile floors throughout. Building IS pet friendly (MLS system has a glitch that doesnt allow that option to be selected). (id:19720)
Royal LePage Performance Realty
506 - 340 Montee Outaouais Street
Clarence-Rockland, Ontario
This to be built 2-bedroom, 1-bathroom condominium is a stunning middle unit home that provides privacy and is surrounded by amazing views. The concrete construction of the house ensures a peaceful and quiet living experience with minimal outside noise. You will get to choose all of the finishings for your unit. Backing onto the Rockland Golf Course provides a tranquil and picturesque backdrop to your daily life. This home comes with all the modern amenities you could ask for, including in-suite laundry, parking, and ample storage space. The location is prime, in a growing community with easy access to major highways, shopping, dining, and entertainment. Photos have been virtually staged. The photos shown are of an upper middle floor model unit from a similar project located at a different site. They are provided for informational and illustrative purposes only. Floor plan may be mirror image. Projected occupancy is Spring/Summer 2026. (id:19720)
Paul Rushforth Real Estate Inc.
6 Burchell Street
Edwardsburgh/cardinal, Ontario
LOCATION as they say. This lovely home and property boasts full riverview and view of the Ogdensburg Prescott Bridge and all the Seaway Traffic. Cozy bungalow on spacious treed lot. Well maintained. Aluminum siding. 2 bedrooms. Living area. Eat in Kitchen. Front porch for enjoying that sunrise with your coffee and book. Back patio with Gas BBQ hookup. Full 4 piece bath. Double car garage with opener and electric. This is a perfect property for a starter home, small family, first time buyer, down sizer and investor. Video Door Bell, Security Code Lock, Exterior Cameras. Sump Pump. Beautiful views, fishing just across the road. Restaurant nearby. Convenience Store. Only 1 hour to Ottawa and near all important transportation and amenities. 20 minute to Brockville. Song Birds, Deer and Bunnies included. As Is. (id:19720)
Royal LePage Team Realty
1494 Ramsay 8 Con Road
Mississippi Mills, Ontario
Welcome to 1494 Ramsay Concession 8! This raised bungalow/high-ranch style home sits on just over 2 acres of peaceful property, only minutes from the charming town of Almonte. With 3+1 bedrooms and packed with updates over the years, this home is truly move-in ready just sit back, relax, and enjoy the country atmosphere! The front living room features a beautiful oversized bay window that fills the space with natural light. The kitchen and dining area offers plenty of room to cook and gather, along with a handy breakfast bar for casual meals. And the best part? Step out to the 3-season sunroom that overlooks your private 2 acres of greenery the perfect spot to enjoy your morning coffee or unwind at the end of the day. The main floor also features a spacious primary bedroom with a deep closet, two additional bedrooms, and an updated full bathroom. On the lower level is a large recreation room with a newer woodstove and chimney- perfect for cozy nights in and additional heat source. Here you'll also find a fourth bedroom, a large utility/laundry room, and tons of storage space. Outside, step from the sunroom onto deck and a large concrete patio ideal for entertaining or just enjoying the great outdoors. A newer, generously-sized shed has been added for all your storage needs. The oversized 2+ car garage offers loads of space for a workshop area, extra gear, or outdoor toys. There is so much to see here- come check it out! Roof (2020), Furnace (2021), Woodstove Chimney (2018), Hot Water Tank (2024), Water Softener (2019), Shed (2024) - more improvements attached to listing. (id:19720)
RE/MAX Affiliates Realty Ltd.
66a Tipperary Private
Ottawa, Ontario
This accessible ground-level condo offers a practical solution for many buyers, including those looking for a first home, an investment opportunity, or a downsizing option. The unit presents a fresh and appealing interior, enhanced by tasteful decor. It boasts an open kitchen with extended white cabinetry, quartz countertops, and stainless-steel appliances. The living spaces, including both bedrooms, feature elegant maple hardwood flooring. The primary bedroom benefits from a 3-piece ensuite and a walk-in closet, while the secondary bedroom includes a spacious closet, adjacent to a 4-piece bathroom and linen closet, contributing to an efficient floor plan. A quiet, sizable patio extends the living space outdoors. Located in an enviable area that supports both leisure and convenience, it is a short walk from the OC Transpo Park & Ride and close to a vast selection of shopping, dining, and services at Strandherd & Greenbank. *PHOTOS ARE FROM PREVIOUS LISTING* *LOW CONDO FEES!* (id:19720)
Royal LePage Performance Realty
2551 Old Red Road
Elizabethtown-Kitley, Ontario
Embrace the ultimate summer lifestyle in this stunning custom executive home! With over 4,800 sqft of sprawling living space, this property is designed for those who love to entertain, relax, and enjoy the sun. Featuring four bedrooms and four bathrooms, it's perfect for family living and hosting guests. Step into the grand foyer and feel at home with rich hardwood floors flowing through the hallways and formal dining area. The gourmet kitchen is a chefs dream with custom oak cabinetry, premium appliances, and sleek granite countertops, ideal for family dinners or BBQ prep. The open-concept design connects the kitchen to a cozy family room with a propane fireplace perfect for winding down after a sun-filled day. Just beyond, the bright sunroom offers a peaceful spot to relax with a cold drink and soak in the natural light. Start your day on the beautiful front porch, taking in the peaceful surroundings. Out back, the backyard oasis awaitsyour summer playground! Fire up the grill on the expansive deck, host gatherings, or cozy up around the fire pit under the stars. With ample green space and an oversized three-car garage, theres plenty of room for outdoor fun and storage. The main floor features three spacious bedrooms, including a primary suite with a walk-in closet and a spa-inspired 5-piece ensuite. An additional bedroom is located in the lower level, offering privacy and flexibility. The lower level also boasts a sprawling rec room, media room, and games area perfect for entertaining. Plus, theres a private suite with its own kitchen, bathroom, and separate entrance perfect for guests, in-laws, or rental potential. Smart and efficient living includes hydro at $100/month, water softener at $37/month, propane at $200/month, and Cogeco at $140/month. Pre-Listing Inspection, Septic Inspection, and Water Sample completed (03/12/2025) are available to qualified buyers. Dont miss your chance and schedule your private tour today! (id:19720)
RE/MAX Affiliates Realty Ltd.
201 - 1030 Coronation Drive
London North, Ontario
Welcome to Northcliff by TRICAR, a luxurious residence in London's sought-after Northwest, offering a bright and spacious 2-bedroom, 2-bathroom unit with stunning views from its expansive windows and large balcony. This elegant home features a fireplace in the great room, granite countertops, crown moulding, and premium finishes, including hardwood, ceramic, and wall-to-wall carpeting, while the master suite boasts a walk-in closet and a sleek en-suite with a glass shower. The building provides top-tier security and upscale amenities such as a library, exercise room, theatre, and billiard room, along with one underground parking spot and a storage locker. The lease includes heat and water (tenant pays hydro), and the unit is currently Tenanted but easy to view, applicants must submit a rental application and credit check. Don't miss this opportunity for sophisticated urban living! (id:19720)
Tru Realty
2092 Legrand Crescent
Ottawa, Ontario
Welcome to 2092 Legrand Crescenta beautifully renovated home that perfectly blends modern elegance with everyday comfort in a quiet, family-friendly neighborhood. With loads of surrounding amenities, parks, schools and public transportation steps away. Over the past three years, this residence has undergone a complete transformation, with every detail thoughtfully updated to reflect contemporary design and function. Freshly laid interlock covers the front walk way before you step inside to discover fully renovated interiors featuring a brand-new kitchen with top end appliances, updated bathrooms with modern finishes, and fresh flooring throughout. The main living spaces showcase rich, light-colored pine hardwood flooring that flows seamlessly from the dining area into the living room, creating a warm, inviting atmosphere. The natural grain and soft knots of the pine lend character and charm to the open-concept layout. In addition to its stylish interiors, the home offers numerous modern upgrades, including new siding, energy-efficient windows, and a recently installed roof improvements that not only enhance curb appeal but also contribute to long-term comfort and efficiency. Outside, the spacious backyard is fully fenced and thoughtfully designed for relaxation and entertainment. A generous deck and a charming gazebo provide the perfect backdrop for hosting gatherings or enjoying peaceful evenings outdoors. This move-in-ready property is a rare find, offering a combination of quality craftsmanship, modern amenities, and timeless style. (id:19720)
Exp Realty






