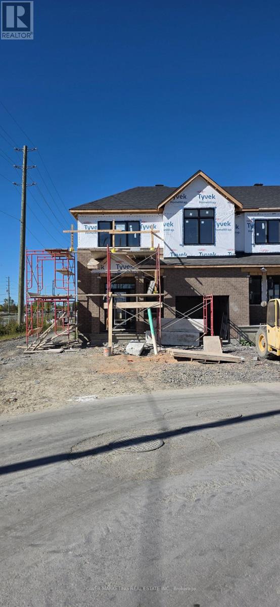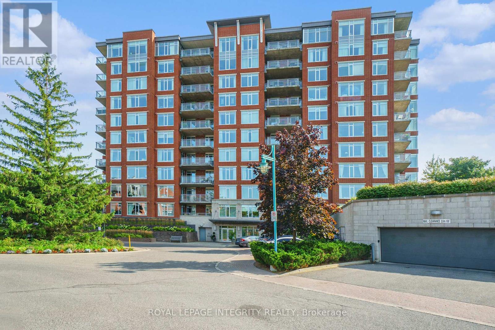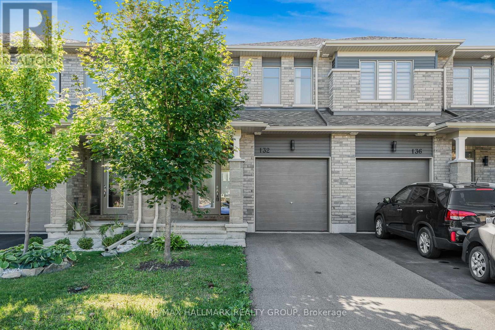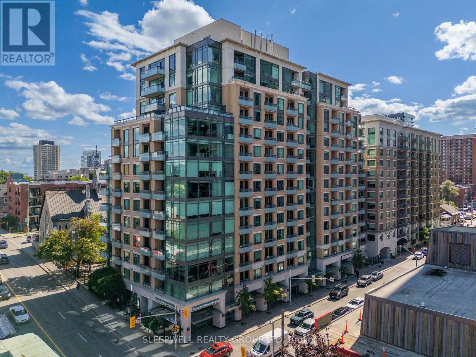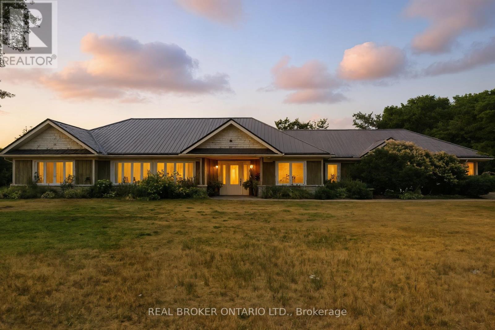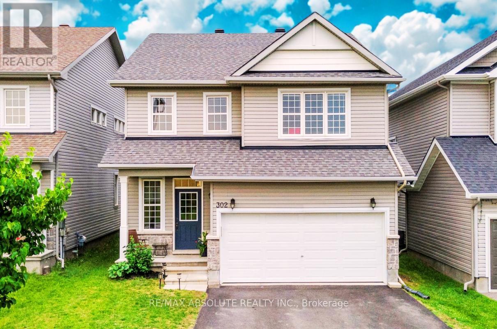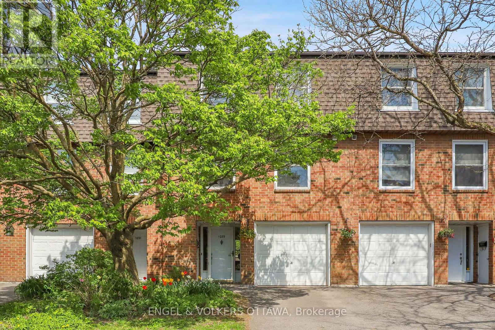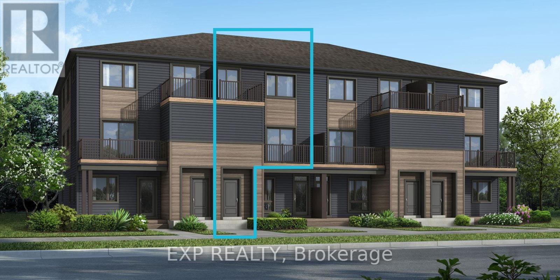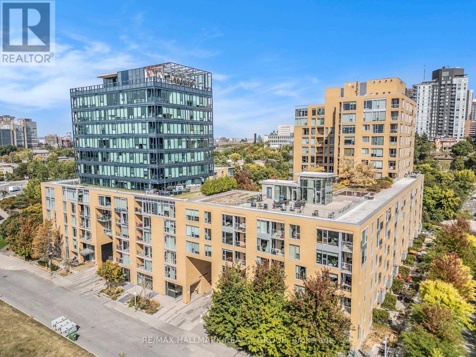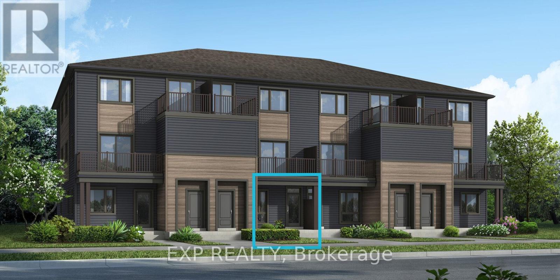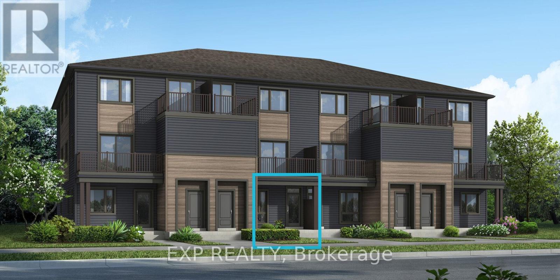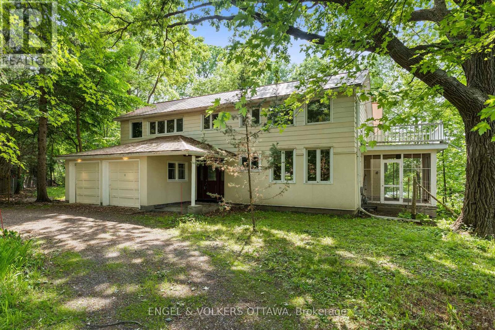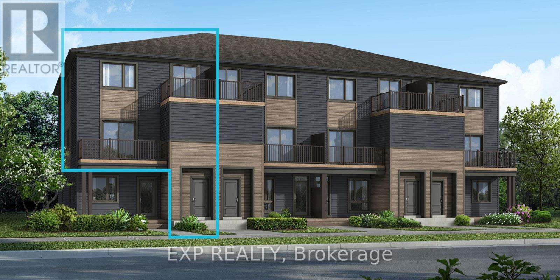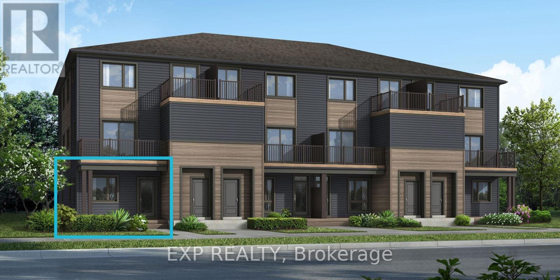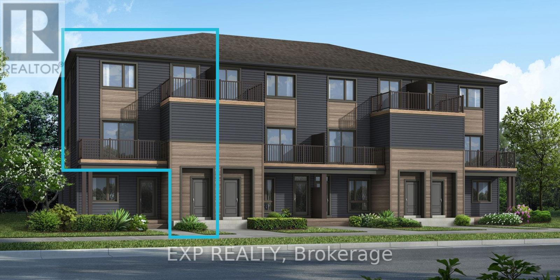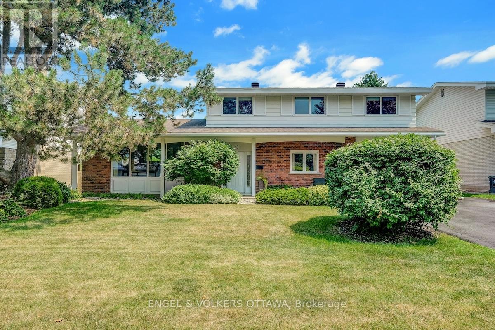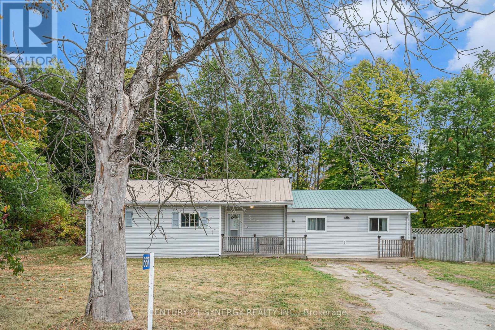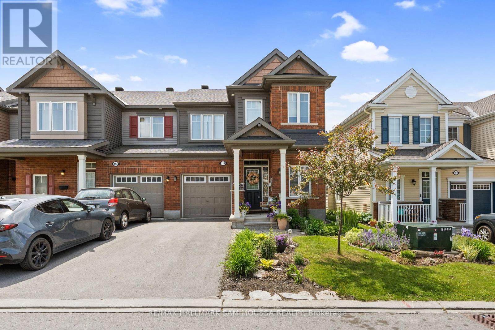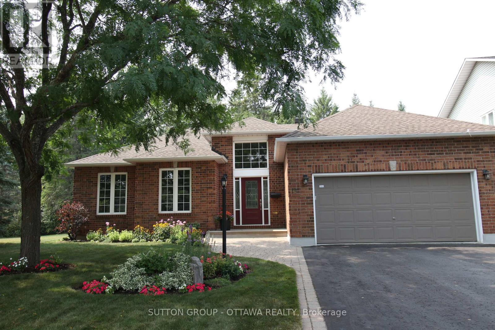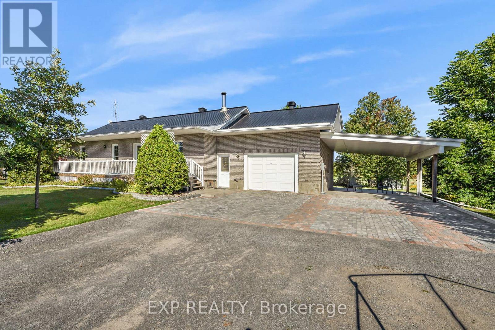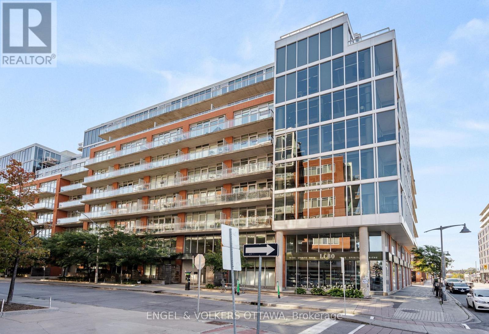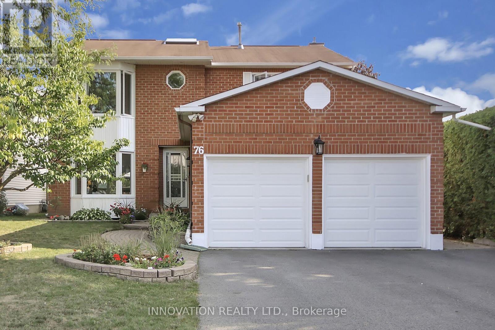Ottawa Listings
201 Ryan Reynolds Way
Ottawa, Ontario
Welcome to 201 Ryan Reynolds, a stunning brand new end-unit 2-storey townhome in the heart of Orleans. This never-lived-in home features a modern design with a bright and functional open-concept layout, highlighted by soaring 9-ft ceilings on the main floor. With 3 spacious bedrooms upstairs, an additional bedroom in the fully finished basement, 3 full bathrooms, and a convenient powder room, there's plenty of room for the whole family. As an end unit, the home enjoys extra natural light and added privacy. Located in a desirable, family-friendly neighbourhood close to parks, schools, shopping, and transit, this move-in-ready home offers the perfect blend of style, comfort, and convenience. (id:19720)
Power Marketing Real Estate Inc.
704 - 136 Darlington Private
Ottawa, Ontario
Experience the best of condo living at The Suites of Landmark, where this bright and spacious unit offers beautiful views and plenty of natural light. Thoughtfully designed and south-facing, this home offers incredible scenery in every season. It features 2 bedrooms, 2 full bathrooms, and a cozy sitting room/den with elegant French doors ideal for a home office, reading nook, or quiet retreat. The open-concept living and dining areas are enhanced by expansive picture windows, quality hardwood flooring, and a gas fireplace, creating a warm and inviting atmosphere. Step outside through triple patio doors to a large covered balcony, extending your living space outdoors for entertaining or simply relaxing with a view. The well-planned kitchen offers generous counter space and ample cabinetry. In-suite laundry adds effortless convenience to your daily routine. Residents enjoy an exceptional range of amenities: an indoor heated saltwater pool, fitness centre, workshop, party room with kitchen facilities, private library, sun room, and outdoor tennis court. Surrounded by landscaped gardens and steps from McCarthy Woods Trail, this community offers both tranquility and convenience, with shopping and public transit close at hand. Parking P31, locker conveniently located right near parking L20 (id:19720)
Royal LePage Integrity Realty
132 Turquoise Street
Clarence-Rockland, Ontario
Immaculate 3 bedroom, 2.5 bathroom 1,680 sqft Longwood Arbois townhome model located in the heart of Rockland in Morris Village! Open concept main floor features hardwood & ceramic throughout, beautiful gourmet kitchen with a convenient island, lots of counter tops, modern cabinets and stainless steel appliances. Upper level features 3 spacious bedrooms, full secondary bathroom, en-suite and a convenient laundry room. Fully finished basement with large recreational room & plenty of storage space; perfect to entertain family and friends. Featuring: single garage space, a/c & air exchanger. Walking distance to parks, schools and much more. This house is extremely well maintained! You won't be disappointed! Book your private showing today! (id:19720)
RE/MAX Hallmark Realty Group
1212 - 238 Besserer Street
Ottawa, Ontario
Discover urban living at its finest in this bright and modern 1-bedroom condo, perfectly situated in the heart of downtown Ottawa. This thoughtfully designed unit features hardwood floors throughout, a spacious open-concept living and dining area, and a well-sized bedroom with impressive floor-to-ceiling windows that flood the space with natural light. The good-sized balcony extends your living space outdoors, offering a private retreat to enjoy morning coffee or unwind in the evening. The kitchen is equipped with stainless steel appliances, granite countertops, and a functional island, making it ideal for cooking, entertaining, or working from home. Additional highlights include in-unit laundry, ample storage, and a smart layout that maximizes both comfort and functionality. The building offers amenities including a terrace with BBQ's and a stylish party room. Located just steps from the ByWard Market, University of Ottawa, Rideau Centre, LRT, shops, and restaurants, this condo offers the perfect blend of convenience and lifestyle. Ideal for first-time buyers, professionals, or investors looking for a prime downtown location. (id:19720)
Sleepwell Realty Group Ltd
39 Cambridge Court
North Grenville, Ontario
Welcome to this sprawling custom 4-bedroom bungalow located in the highly sought-after Oxford Heights community. Less than 5 mins to Kemptvilles amenities and 12 minutes or less to the 416. Nestled at the end of a quiet cul-de-sac on a gorgeous 1+ acre lot. This home offers the perfect blend of privacy, style, and functionality. Step inside to a bright, open-concept living area designed for modern family living and entertaining. The spacious kitchen, dining, and living areas flow seamlessly together, with oversized windows on every side, while a large screened-in porch extends your living space into the outdoors; the absolute perfect way to enjoy your backyard views with complete privacy. Overlooking a fire pit, and a lawn peppered with all kinds of fruit trees! A functional mudroom entry connects directly to the oversized 2-car garage, making everyday living convenient and organized. The HUGE bonus is the completely renovated retreat off the mud room! A separate bedroom, a STUNNING bathroom, laundry room and the sweetest living space is a PERFECT guest suite or teenage retreat.The home features in-floor heating throughout for year-round comfort, as well as a new steel roof for long-lasting peace of mind. Enjoy the lifestyle of an established neighbourhood with a combination of style, comfort, and location. This property is a rare find in Oxford Heights! (id:19720)
Real Broker Ontario Ltd.
302 Haliburton Heights
Ottawa, Ontario
Set on a premium lot in Fernbank Crossing, this beautifully appointed home is surrounded by peaceful green space, with no front or rear neighbours. Across from Haliburton Heights Park and backing onto a school, the location blends privacy with convenience in one of Stittsville's most family-friendly communities.Step inside to discover a sun-filled and thoughtfully designed layout, upgraded for both style and function. At the heart of the home is a chefs kitchen with an oversized island, extended cabinetry, quartz counters, stainless steel appliances, and a butlers pantry that connects seamlessly to the mudroom. The open-concept flow continues into the inviting family room, perfectly set for gatherings or quiet evenings.Upstairs, four spacious bedrooms include a luxurious primary retreat featuring dual closets and a 5-piece ensuite with glass shower, freestanding tub, and dual sinks. A versatile loft offers the perfect spot for a media room, play space, or home office.The finished lower level expands your living space with a large rec room, fifth bedroom, stylish 3-piece bath, and ample storage ideal for extended family or guests.Out back, the private yard is a blank canvas ready for your dream outdoor retreat. With mature cedars already planted and no rear neighbours, you'll enjoy peaceful outdoor living now with even more privacy as the landscape matures.This is more than a house, it's a lifestyle in one of Ottawas most vibrant neighbourhoods. Surrounded by top-rated schools, parks, trails, shops, and dining, this premium lot will only grow in desirability as the community continues to flourish. (id:19720)
RE/MAX Absolute Realty Inc.
91 Banchory Crescent S
Ottawa, Ontario
RARE FIND No Rear Neighbours & Your Own Private Park! Welcome to one of the largest yards in Kanata a bright, updated end-unit townhome that blends style, space, and peace of mind. Inside, natural light pours through the spacious living and dining areas, while the kitchen offers plenty of room to cook, gather, and connect. Upstairs, three inviting bedrooms provide the perfect retreats, and the fully finished walk-out basement is ready to be whatever your family needs a playroom, home office, or cozy family hangout with direct access to the outdoors. Step outside to your massive backyard oasis ideal for kids to play, summer barbecues, or creating the garden you have always wanted. With no rear neighbours, it feels like your very own private park. Enjoy worry-free living with big-ticket updates already done: roof (2024), furnace (2019), windows (2018), carpets (2025), attic insulation (2024), plus stove (2024), dishwasher (2023), washer (2018), dryer (2019), and fridge (2017).Tucked on a quiet crescent close to schools, parks, and shopping, this home is ready to welcome the next family looking for space, lifestyle, and long-term confidence. (id:19720)
Paul Rushforth Real Estate Inc.
1089 Borden Side Road
Ottawa, Ontario
Beautifully maintained and move-in ready, this bright and spacious 3 bed, 3 bath condo townhouse! The main floor features a versatile family room with direct access to the fully fenced backyard a space that could also be used as a home office or a fourth bedroom. The second level, filled with natural light, offers a spacious living and dining area, along with a well-appointed kitchen featuring plenty of storage. The top level offers three generously sized bedrooms, a full family bath, and a private ensuite in the primary bedroom, complete with a new shower door. Additional highlights include hardwood flooring throughout, hardwood staircases, inside access to the garage, a main floor powder room, a high-end Mitsubishi heat pump for efficient heating and cooling, and a wood stove added in 2023. Recent updates include fresh paint throughout (May 2025), a new fence (June 2025), roof (2021), driveway (2018), and sealed garage floor (2024).This well-managed condo community shares access to a saltwater pool, clubhouse, playground, and beautifully landscaped common areas. Located close to transit, shopping, recreation, and just minutes from Downtown and Carleton University. (id:19720)
Engel & Volkers Ottawa
Lot1566 Tobiano Private
Ottawa, Ontario
Be the first to live in The Aster by Mattamy Homes - make this home your own with $10,000 bonus at the design studio! This stunning 1199 sqft,2 bed/2 bath stacked townhome is designed for ultimate comfort and functionality. The open-concept main level features a bright living and dining area with patio door access to a private balcony, perfect for relaxing or entertaining. Located in the highly sought-after Traditions community, this stylish, open-concept floor plan features a well-appointed kitchen with a convenient breakfast bar, plenty of cabinetry and counter space that flows seamlessly into the spacious living and dining area. Step through the patio doors and enjoy easy access to your private balcony, perfect for relaxing or entertaining. Upstairs you will find the Primary bedroom w/a walk-in closet & private balcony. The secondary bedroom is a generous size w/a walk-in closet. A full bath & laundry complete this level. Ideally located, this home offers easy access to nature trails, parks, and the Trans Canada Trail, as well as shopping and dining in Old Stittsville. Excellent schools are nearby, along with the CARDELREC Recreation Complex and several golf courses. Public transit is just steps away, and with the 417 Highway close by, commuting is a breeze. Plus, winter sports enthusiasts will love the proximity to Mount Pakenham. A three-appliance voucher is included, making your move-in even easier! Don't miss your chance to make this brand-new townhome your own in one of Stittsville's most desirable neighborhoods! (id:19720)
Exp Realty
Ph1306 - 250 Lett Street
Ottawa, Ontario
*Open House - Saturday, 2-4pm* Location, Scenic River Views, and Unmatched Convenience! This penthouse offers the best of Ottawa living steps away from Parliament Hill, the Ottawa Public Library, the Canadian War Museum, and the exciting Bluesfest grounds. Excellent transportation options, including the Pimisi LRT station, are just around the corner.Directly beside the Ottawa Pumphouse Kayak Pavilion, residents can enjoy front-row views of paddlers on the river as well as a unique connection to the waterfront lifestyle. The buildings shared grounds feature a beautifully landscaped garden and fountain, creating a serene escape right outside your door.Enjoy top-tier building amenities, including a rooftop terrace with barbecues, a fitness centre, a recreation room, and an indoor pool. This penthouse also comes with a dedicated indoor parking space and a storage locker.This stunning top-floor penthouse boasts 982 sq. ft. of living space in the vibrant LeBreton Flats community. The open-concept layout features two bedrooms, one bathroom, and in-unit laundry. The living and dining areas showcase hardwood floors and floor-to-ceiling windows, flooding the space with natural light and showcasing sweeping river and city views. The primary bedroom includes a walk-in closet and a four-piece ensuite.The contemporary kitchen offers a large sink, pot drawers, and ample cupboard and counter space. Open to the living room, its perfect for entertaining.An active lifestyle awaits with cycling, jogging, and walking trails right along the river, plus easy access to nature paths and green spaces. Dont miss the opportunity to invest in this rapidly growing neighbourhood!Some photos are virtually staged. (id:19720)
RE/MAX Hallmark Realty Group
Lot1582 Tobiano Private
Ottawa, Ontario
Be the first to live here! Mattamy's The Indigo (1071 sqft) This 2 bed/ 1 bath stacked townhouse designed for ultimate comfort and functionality. There is still time to choose your finishes and make this home your own with a $10,000 design credit. A charming front porch greets you as you enter the spacious foyer, which features a convenient closet and stop-and-drop station. The dining area seamlessly connects to the open-concept living room and kitchen, which boasts a breakfast bar perfect for entertaining. The kitchen includes ample cabinet/counter space and a breakfast bar. Beyond the kitchen, you will find the Primary bedroom with patio door access to the deck. Secondary bedroom is a generous size. Three appliance voucher and one parking space included. Images provided are of the same model to showcase builder finishes. Ideally located, this home offers easy access to nature trails, parks, and the Trans Canada Trail, as well as shopping and dining in Old Stittsville. Excellent schools are nearby, along with the CARDELREC Recreation Complex and several golf courses. Public transit is just steps away, and with the 417 Highway close by, commuting is a breeze. Plus, winter sports enthusiasts will love the proximity to Mount Pakenham. A three-appliance voucher is included, making your move-in even easier! I Don't miss your chance to make this brand-new townhome your own in one of Stittsville's most desirable neighborhoods! (id:19720)
Exp Realty
Lot1570 Tobiano Private
Ottawa, Ontario
Be the first to live here! Mattamy's The Indigo (1071 sqft) This 2 bed/1 bath stacked townhouse designed for ultimate comfort and functionality. There is still time to choose your finishes and make this home your own with a $10,000 design credit. A charming front porch greets you as you enter the spacious foyer, which features a convenient closet and stop-and-drop station. The dining area seamlessly connects to the open-concept living room and kitchen, which boasts a breakfast bar perfect for entertaining. The kitchen includes ample cabinet/counter space and a breakfast bar. Beyond the kitchen, you will find the Primary bedroom with patio door access to the deck. Secondary bedroom is a generous size. Three appliance voucher and one parking space included. Images provided are of the same model to showcase builder finishes. Ideally located, this home offers easy access to nature trails, parks, and the Trans Canada Trail, as well as shopping and dining in Old Stittsville. Excellent schools are nearby, along with the CARDELREC Recreation Complex and several golf courses. Public transit is just steps away, and with the 417 Highway close by, commuting is a breeze. Plus, winter sports enthusiasts will love the proximity to Mount Pakenham. A three-appliance voucher is included, making your move-in even easier! I Don't miss your chance to make this brand-new townhome your own in one of Stittsville's most desirable neighborhoods! (id:19720)
Exp Realty
32 Ryeburn Drive
Ottawa, Ontario
Nestled along the serene, picturesque shores of the Rideau River, this exquisite home is a harmonious blend of modern elegance, timeless charm and the unspoiled beauty of nature. Surrounded by a lush canopy of mature trees, this private sanctuary offers a tranquil retreat for those yearning for peace, privacy and the allure of waterfront living. Step inside to discover a thoughtfully designed interior, starting with the fully renovated kitchen. Equipped with sleek, state-of-the-art appliances, custom cabinetry and stunning countertops, this space is both functional and stylish - a dream for home chefs and entertainers alike. Upstairs, both bathrooms have been meticulously upgraded to include spa-like finishes, creating luxurious spaces for relaxation and rejuvenation.The newly updated sunroom is a standout feature, flooding the home with natural light while offering panoramic views of the glistening river and lush surroundings. The exterior of the home has been impeccably maintained and enhanced with a fresh stucco finish, adding contemporary flair while complementing the homes classic architecture. A durable new metal roof not only adds to the homes striking curb appeal but also ensures low-maintenance longevity. Completing the upgrades are new, energy-efficient doors and windows, which not only elevate the aesthetic but also enhance the homes overall comfort and efficiency. Outside, the property's natural beauty continues to shine. The expansive grounds provide ample space for outdoor activities, gardening, or simply soaking in the breathtaking views of the river. The property is zoned RR1A, which requires 30m of frontage and 1,390m2 of area per parcel. The property has 75.62m of frontage and 2,997.07m2 of area. Some photos have been virtually staged. (id:19720)
Engel & Volkers Ottawa
Lot1576 Tobiano Private
Ottawa, Ontario
Be the first to call this place home! Mattamy's The Willow offers an incredible opportunity to personalize your new 3 bedroom, 2 bathroom stacked END UNIT townhome with a $10,000 bonus at the design studio. With 1288 sqft of modern living space in the highly sought-after Traditions community, this stylish, open-concept floor plan features a well-appointed kitchen with a convenient breakfast bar, plenty of cabinetry and counter space that flows seamlessly into the spacious living and dining area. Step through the patio doors and enjoy easy access to your private balcony, perfect for relaxing or entertaining. The primary bedroom is generously sized with a large closet, while the two secondary bedrooms are equally spacious, one offering its own private balcony. A full bathroom and laundry room complete the upper level. Ideally located, this home offers easy access to nature trails, parks, and the Trans Canada Trail, as well as shopping and dining in Old Stittsville. Excellent schools are nearby, along with the CARDELREC Recreation Complex and several golf courses. Public transit is just steps away, and with the 417 Highway close by, commuting is a breeze. Plus, winter sports enthusiasts will love the proximity to Mount Pakenham. A three-appliance voucher is included, making your move-in even easier! I Don't miss your chance to make this brand-new townhome your own in one of Stittsville's most desirable neighborhoods! (id:19720)
Exp Realty
Lot1557 Tobiano Private
Ottawa, Ontario
Be the first to live here! Mattamy's Boxwood END UNIT (1153 sqft) This 2bed/1bath stacked townhouse designed for ultimate comfort and functionality. There is still time to choose your finishes and make this home your own with $10,000 design credit. A charming front porch greets you as you enter the spacious foyer, which features a convenient closet and stop-and-drop station. The dining area seamlessly connects to the open-concept living room and kitchen, which boasts a breakfast bar perfect for entertaining. The kitchen includes ample cabinet/counter space and a breakfast bar. Beyond the kitchen, you will find the Primary bedroom with patio door access to the deck. Secondary bedroom is a generous size. Three appliance voucher and one parking space included. Images provided are of the same model to showcase builder finishes. Ideally located, this home offers easy access to nature trails, parks, and the Trans Canada Trail, as well as shopping and dining in Old Stittsville. Excellent schools are nearby, along with the CARDELREC Recreation Complex and several golf courses. Public transit is just steps away, and with the 417 Highway close by, commuting is a breeze. Plus, winter sports enthusiasts will love the proximity to Mount Pakenham. A three-appliance voucher is included, making your move-in even easier! I Don't miss your chance to make this brand-new townhome your own in one of Stittsville's most desirable neighborhoods! (id:19720)
Exp Realty
Lot1573 Tobiano Private
Ottawa, Ontario
Be the first to call this place home! Mattamy's The Willow offers an incredible opportunity to personalize your new 3 bedroom, 2 bathroom stacked END UNIT townhome with a $10,000 bonus at the design studio. With 1288 sqft of modern living space in the highly sought-after Traditions community, this stylish, open-concept floor plan features a well-appointed kitchen with a convenient breakfast bar, plenty of cabinetry and counter space that flows seamlessly into the spacious living and dining area. Step through the patio doors and enjoy easy access to your private balcony, perfect for relaxing or entertaining. The primary bedroom is generously sized with a large closet, while the two secondary bedrooms are equally spacious, one offering its own private balcony. A full bathroom and laundry room complete the upper level. Ideally located, this home offers easy access to nature trails, parks, and the Trans Canada Trail, as well as shopping and dining in Old Stittsville. Excellent schools are nearby, along with the CARDELREC Recreation Complex and several golf courses. Public transit is just steps away, and with the 417 Highway close by, commuting is a breeze. Plus, winter sports enthusiasts will love the proximity to Mount Pakenham. A three-appliance voucher is included, making your move-in even easier! I Don't miss your chance to make this brand-new townhome your own in one of Stittsville's most desirable neighborhoods! (id:19720)
Exp Realty
258 Sorento Street
Ottawa, Ontario
This exceptional 3-bedroom + den/office, 3.5 bathroom end-unit townhome, boasting over 2,000 square feet of living space, is a rare find. It offers a perfect blend of elegant finishes and modern functionality in a sought-after, family-friendly neighbourhood in Chapman Mills, Barrhaven. Meticulously maintained from top to bottom, this home features carpet-free flooring throughout. Expansive, sun-filled windows allow natural light to flow through the open-concept layout. The kitchen is thoughtfully designed with an abundance of pot drawers and storage space. The main floor office offers the flexibility to be used as a fourth bedroom. The spacious primary bedroom includes a private ensuite, while the two additional bedrooms are generously sized and include ample closet space. The finished basement offers additional space, perfectly suited for storage, a home gym, or recreational use. Outside, the southeast-facing, fully fenced backyard showcases a charming brick patio. Conveniently located near shopping centres, top-rated schools, Algonquin college, public transit (LRT and bus stops), community centres, and numerous parks. Don't miss the opportunity to make this remarkable property your new home. No Smoking. (id:19720)
Royal LePage Integrity Realty
15 Dickson Street
Ottawa, Ontario
Available for sale for the first time since 1964! Meticulously maintained and thoughtfully upgraded 3bed, 3bath split-level home, perfectly nestled in desirable Qualicum. Set on a beautiful tree lined street, known for its sense of community, this original owner's home awaits a new family to call it their own. Step inside to discover a bright and airy layout featuring large windows, exposed brick accent wall, and a beautifully renovated kitchen. You're greeted by tall ceilings as well as a spacious main-floor office/den tucked right off the foyer. A formal living room with tall picture windows, a wood burning fireplace, and rich hardwood floors flow seamlessly through a large dining room and into the spacious eat-in kitchen. With custom floor to ceiling cabinetry, glass doors, potlights, and a large island, this kitchen has been designed to be functional and timeless. Open to the kitchen, the family room offers an enlarged patio door overlooking the backyard, as well as potlights and an exposed brick wall. The powder room, mudroom and storage closets are found off the insulated garage. Upstairs, the primary suite includes a stunning, fully renovated ensuite bathroom with a walk-in glass shower, quartz countertop, and heated floors. Two additional good-sized bedrooms with ample closet space, and a main bathroom round out this level - with hardwood flooring underneath the carpets. The lower level offers a fully finished rec room space with great potential to update, as well as a separate laundry room and additional storage areas. Outside, enjoy a private, fully fenced backyard framed by mature cedar hedges - ideal for entertaining, gardening, or letting the kids play freely. Steps to Nanaimo Park, which offers a community centre, playground, basketball court, outdoor rink, and various community fairs. A true neighbourhood feel! With its timeless charm, modern upgrades, and premium location, this move-in-ready home offers the perfect blend of comfort and convenience. (id:19720)
Engel & Volkers Ottawa
667 Poonamalie Side Rd. Road
Drummond/north Elmsley, Ontario
Welcome to 667 Poonamalie Side Rd. A 3 bedroom, 1 bathroom home with propane heat, central air, metal roof & everything you need on one level. The original double car garage was finished inside and has been used for a dog kennel. Bright eat in kitchen with patio doors. Don't miss the opportunity to view this quaint, easy to maintain and affordable home. (id:19720)
Century 21 Synergy Realty Inc.
111 Santolina Street
Ottawa, Ontario
Welcome to this charming 3 bedroom, 2.5 bathroom END UNIT, ideally located in a desirable neighborhood. The main floor features an open concept kitchen with a central island, granite countertops, and a seamless flow into the family room with beautiful hardwood flooring. The dining room, a convenient 2 piece bathroom, and access to the garage complete the main level. Upstairs, you'll find a spacious primary bedroom with a walk-in closet and an ensuite. Two additional generously sized bedrooms, an office nook, and a full bathroom round out the second floor. The lower level offers great potential with ample storage space. Enjoy a large backyard, perfect for outdoor activities. This home is just moments away from all essential amenities, schools, public transit, the 417, Tanger Outlets, and more. Make this your new home! (id:19720)
RE/MAX Hallmark Sam Moussa Realty
18 Sirocco Crescent
Ottawa, Ontario
This immaculately kept home, built in 2002 by Holitzner Homes sits on an extra large manicured lot. Meticulously maintained and lovingly lived in by the original owners this home can be used in many capacities. Whether you are downsizing, looking for one level comfort, empty nesters who want to have their parent(s) live with them; or families who enjoy entertaining, this home can suite many needs. The main floor has a great flow to it with loads of natural light with three bedrooms. Altered at construction by the owners the main floor (main) bath and linen closet are reversed (ref floor plan) and the Primary Ensuite redesigned layout has a bonus 4'x4' glass block window that offers ample natural light. The floor plan shows garage as 18'x20' but the clients had it widened to 20'x20' at construction. A fully finished basement offers a large family room with a gas fire place and a wet bar/mini fringe. There is also a large bonus room that has a two piece bath ensuite and two closets. This great space can be easily converted to a bedroom for parent(s) or a young adult child . A convenient and generous storage space contains a large built-in workbench with shelving completes the large basement. Improvements include: Lawn Irrigation System (July 2013); New Roof (Sept 2015); New Water Heater (owned - Dec 2018); Duct work cleaned (July 2020); Daikin High Efficiency Gas Furnace Installed (Humidifier on Furnace - Dec 2020): Daikin 2-ton Air Conditioner(June 2021); New Front Door (Fall 2022); New Deck Surface and Aluminum Railing (Summer 2023); Appliances: Washer/Dryer Oct 2023, Microwave Sept 2024, Refrigerator Nov 2024.....and more! (id:19720)
Sutton Group - Ottawa Realty
455 Butler Road
Clarence-Rockland, Ontario
Unique country home with legal apartment, wood cooking stove and much more. Welcome to 455 Butler This 1990-built, extensively and thoughtfully upgraded brick bungalow creates a home that balances charm, character, comfort, and opportunity. Nestled on a large, fenced and tastefully landscaped lot along a quiet road, it offers peace and seclusion while keeping amenities within easy reach. Some of these amenities include English Catholic Elementary/High School, Prescott-Russell recreation trail, & Lavine Natural Forest. The main house includes 3 bedrooms, 2 bathrooms and an office, a functional family layout, and a professionally installed wood cooking stove just off the kitchen. A unique 2017 addition provides both his and her entrances, including a mudroom with a spacious closet, while the bright 4-season sunroom extends the living space year-round. The fully finished, legal basement apartment (2018) features 1 bedroom and 1 bathroom and own laundry, complete with soundproofing, interior and exterior access, and excellent potential for rental income or multi-generational living. For added flexibility, the home can also be converted back to a traditional bungalow layout. Additional highlights of this property include an interlock driveway, an insulated garage, and an oversized carport with a concrete slab, offering plenty of options for parking and storage. The home is further enhanced with a durable metal roof, both front and back porches for outdoor enjoyment, and practical upgrades such as an insulated 60-gallon water tank, a French drain, and a dry well for peace of mind, also a UV water System & HRV. (id:19720)
Exp Realty
603 - 360 Mcleod Street
Ottawa, Ontario
Urban living at its best! This stylish 1 bedroom + den corner unit offers an airy, industrial-loft feel with floor-to-ceiling windows and soaring concrete ceilings. Natural light floods the open layout, showcasing a sleek kitchen with stainless steel appliances, quartz countertops, and a functional design. The versatile den is perfect for a home office, dining space, or guest room. The large bedroom offers ample closet space, while a full bathroom and in-unit laundry add everyday convenience. Enjoy top-tier building amenities, including a spa-like outdoor saltwater pool, BBQ patio, indoor lounge with billiards, private theatre room, and a fully equipped fitness centre. Storage locker included, and visitor parking available on-site. Ideally located in the heart of Centretown, with Starbucks, Shoppers Drug Mart, and LCBO at your doorstep, plus trendy restaurants, cafés, shops, and the Canal all within walking distance. (id:19720)
Engel & Volkers Ottawa
76 Chickasaw Crescent
Ottawa, Ontario
Immaculate. Updated. Spacious, this Bridlewood beauty is ready to welcome its next family. Dont miss it! Stunning 4-bedroom, 3-bathroom detached home with a finished basement, perfectly located on a family-friendly street, you will enjoy quick access to top-rated schools, parks, public transit, and every amenity Kanata has to offer. From the moment you arrive, the curb appeal and extensive updates make a lasting impression. Step inside to a bright and inviting layout featuring formal living and dining rooms, a sun-filled family room with cozy gas fireplace, and a renovated eat-in kitchen with sleek high-end stainless steel appliances. Oversized windows and a central skylight fill the main floor with natural light, complemented by gleaming hardwood floors. Upstairs, the massive primary suite boasts a spacious walk-in closet and a refreshed 5-piece ensuite. Three additional bedrooms are generously sized, served by a fully renovated main bath with glass shower. The finished lower level is a showstopper, offering brand new carpet, pot lighting throughout, and ample space for a recreation area, home office, or gym. Outdoors, enjoy a private, 119-foot deep fenced yard with a large deck, mature trees, and plenty of room for entertaining, family BBQs, or kids to play. The double garage and driveway for 4 cars add to the convenience, along with main floor laundry, powder room and a side entrance.Outdoors, enjoy a private, extra deep premium lot featuring fenced yard with a large deck, mature trees, and plenty of room for entertaining, family BBQs, or kids to play. The double garage and driveway for 4 cars add to the convenience, along with main floor laundry and a side entrance. This home has been meticulously maintained with thoughtful updates: garage slab, driveway, and doors (2017), fence (2016), furnace with blower (2009/2023), AC (2009), patio door and windows (2019). Truly move-in ready. (id:19720)
Innovation Realty Ltd.


