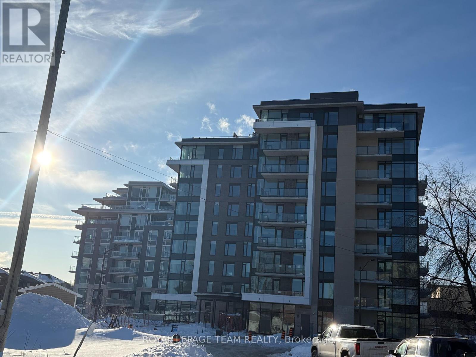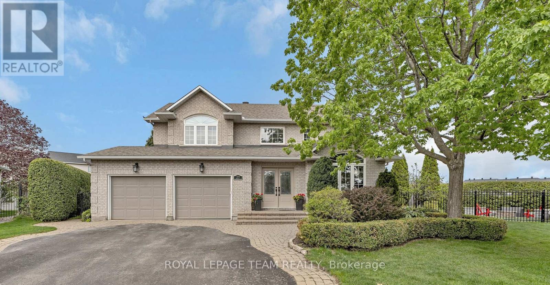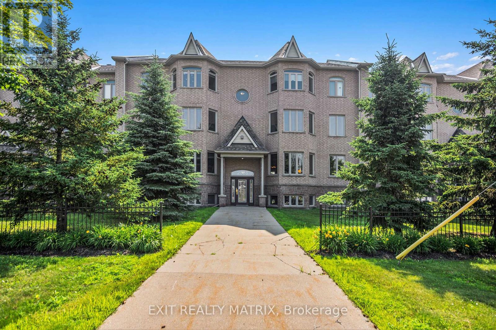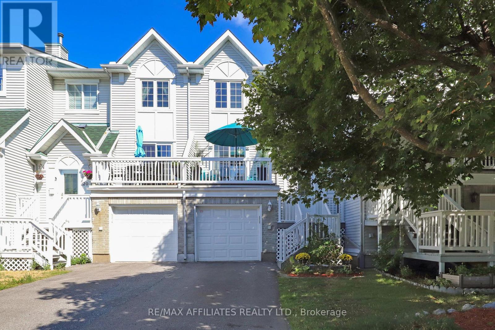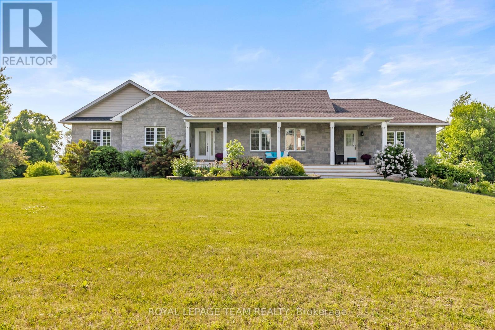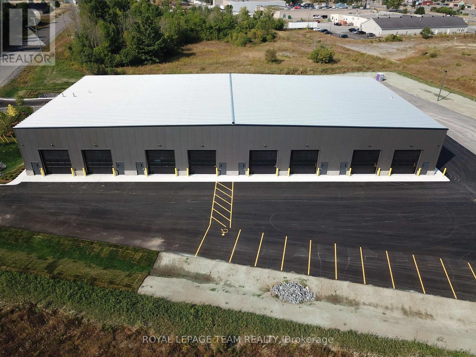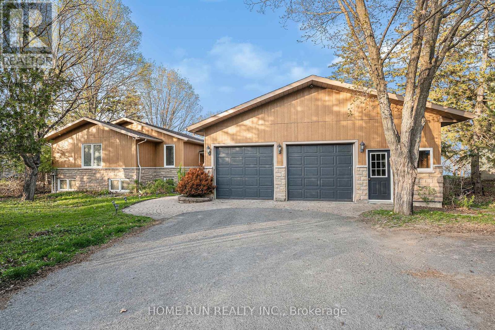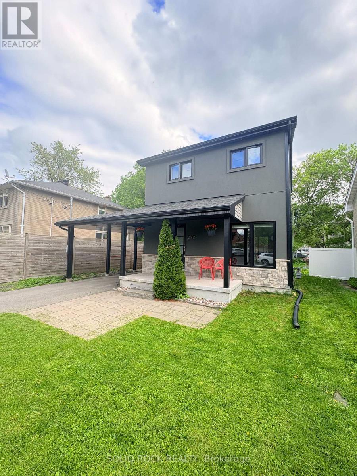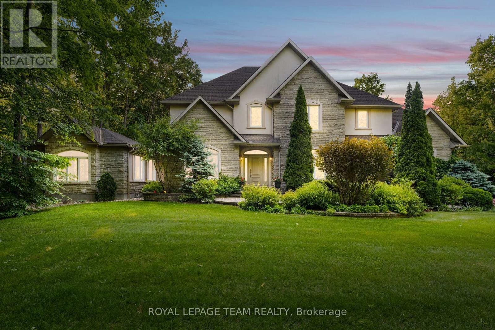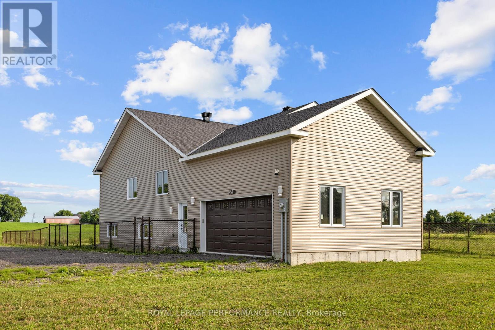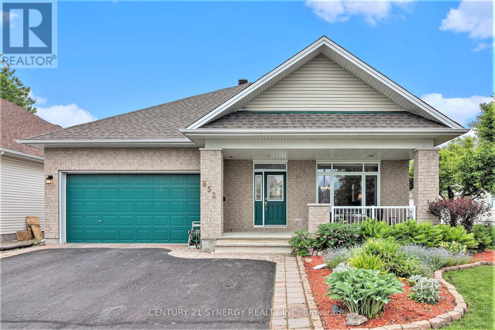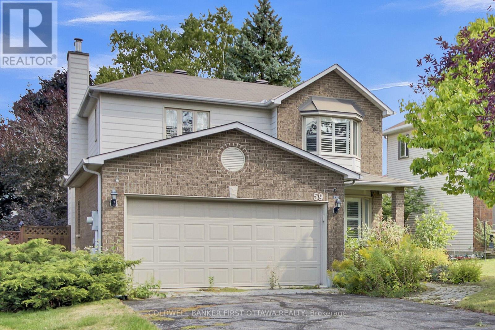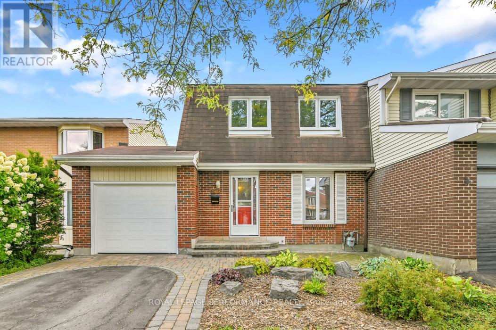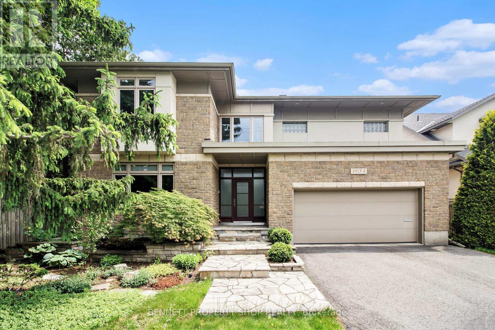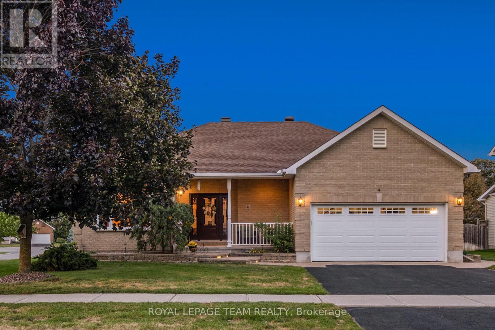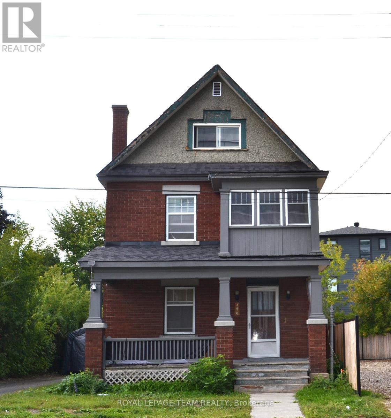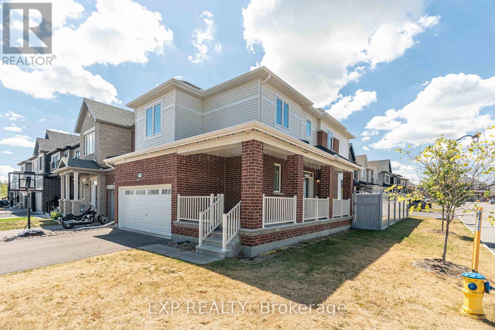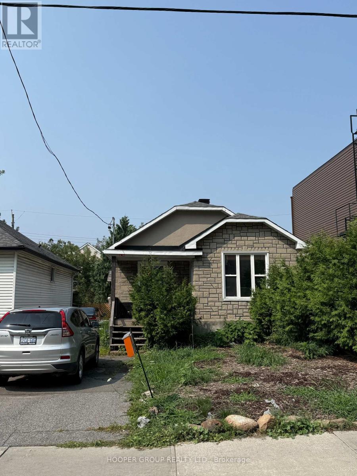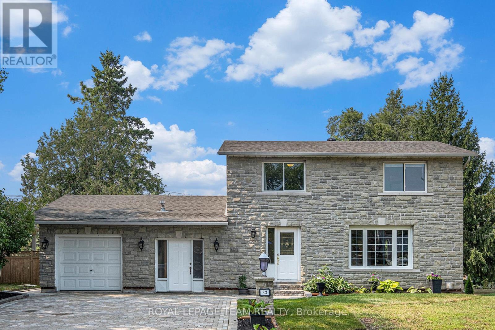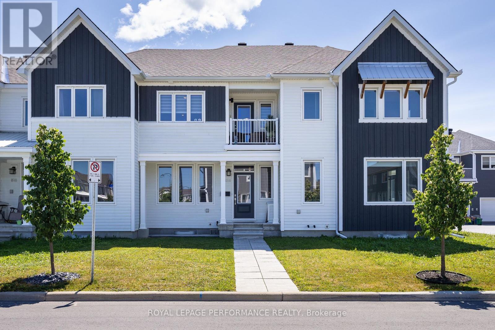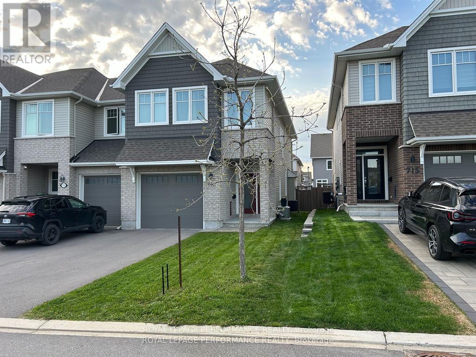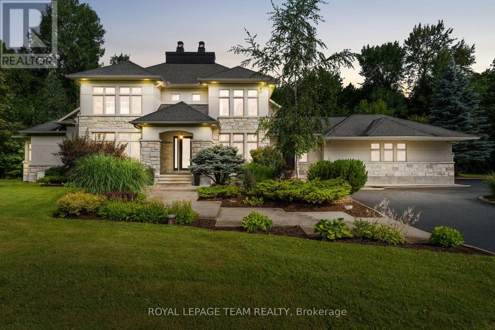Ottawa Listings
306 - 360 Deschatelets Avenue
Ottawa, Ontario
Experience modern luxury in this spacious 824 sq. ft. two-bedroom, two-bathroom condo perfect for professionals, downsizers, or anyone seeking a stylish urban retreat. As an end unit, this home is bathed in natural light, with large windows offering stunning, unobstructed views. The open-concept living, dining, and kitchen area is designed for seamless flow, maximizing both space and brightness. The dream kitchen boasts sleek quartz countertops, ample drawer storage, and high-end finishes, blending elegance with functionality. The primary bedroom features a private ensuite bath, while the second bedroom is perfect for guests, a home office, or a personal retreat. Step out onto the expansive 78 sq. ft. balcony to unwind and take in the views. This unit includes a premium parking spot, a locker, and bicycle storage for added convenience. Residents enjoy top-tier amenities, including a rooftop terrace, a fully equipped gym, a car wash, and a dedicated bike storage area. Nestled between two of Ottawa's most picturesque waterways, this prime location offers easy access to shopping, dining, and outdoor recreation and is just steps from public transit. (id:19720)
Royal LePage Team Realty
27 Heritage Grove Crescent
Ottawa, Ontario
Welcome to 27 Heritage Grove, a beautifully updated Land Ark home on a large private, pie-shaped corner lot in a sought-after Stittsville neighbourhood. With 4+2 bedrooms, 4 bathrooms, and multigenerational functionality, this home combines space, style, and comfort. Double doors with custom glass open to a sun-filled foyer and hardwood flooring throughout the main and upper levels. The grand staircase features wood treads, white risers, and iron spindles (2024). The living room boasts vaulted ceilings and a feature window, while the oversized dining room includes patio doors to the side yard. The renovated kitchen (2024) features quartz counters, white cabinetry, quartz backsplash, stainless appliances (fridge/stove 2024), and an eating area with French doors to the backyard. The family room includes a gas fireplace and pot lighting. Updated powder room with quartz and designer tile. Main floor laundry with upper cabinets and access to garage and gated side yard. Upstairs offers 4 bedrooms with hardwood and two updated baths. The main bath features quartz, double sinks, and a custom tub/shower (2024). The primary suite includes vaulted ceilings, walk-in closet, and a beautiful ensuite with quartz counters and glass shower (2024).The finished lower level includes a full bath (2024), 2 bedrooms with walk-in closets, a family room with gas fireplace, and kitchenette. Private access from garage with additional entry to side yard. Backyard retreat includes saltwater pool (liner 2023, heater 2021), interlock patios, deck (2022), gazebo, firepit, and pool house with change room and bar. Roof, windows, are original. Additional updates: furnace (2019), A/C (2019) HEPA + water softener (2019), HWT (2020 assumable rental), garage reno (2024). Close to schools, parks, transit & amenities. 24 hrs irrevocable on all offers. (id:19720)
Royal LePage Team Realty
4 - 2086 Valin Street
Ottawa, Ontario
**OPEN HOUSE - Sunday, Sept 14 from 2-4pm** Welcome to this spacious, freshly painted, 2-bedroom, 2-bath condo offering comfort, convenience, and accessibility and 2 parking spots along with visitor parking. Located in a well-maintained building, this unit features two entrances and accessible lift from the front main entrance to right outside your door on the first floor. Inside, you'll find a large open-concept living and dining area perfect for entertaining. Both bedrooms have berber carpet which have been freshly washed.The kitchen is functional and flows easily into the main living space. Enjoy the convenience of an in-unit washer and dryer located in the main bathroom. Both bedrooms are generously sized. Ideally situated close to shopping, dining, public transit, and all essential amenities. A fantastic opportunity for comfortable, low-maintenance living in a prime location! Some photos have been virtually staged. (id:19720)
Exit Realty Matrix
22 Castlegreen Private
Ottawa, Ontario
Welcome to this move-in ready home offering ample living space over multiple levels + a fully finished WALKOUT lower level! Located in the popular Hunt Club area, this home is within walking distance to great schools, multiple parks & walking/biking trails. Stepping into the roomy foyer, you make your way up to the main floor which hosts an open concept kitchen that offers plenty of cabinet & counter space, adjacent eat-in area and convenient access to the front balcony which brings in tons of natural light. Across the kitchen is a spacious living room with hardwood floors, big windows, pot lights, wood fireplace with stone accent wall and sliding privacy doors. Upstairs you find a large primary bedroom with hardwood floors & wide closet, a well-sized 2nd bedroom which also has hardwood floors, a full main bathroom and a laundry closet. The WALKOUT lower level has direct access from both the back patio door & garage and can be used as a rec room, home office, gym area or as an in-law suite, offering flexibility to the new owner. The lower level has its own bathroom, shower, custom Murphy bed as well as laundry area with newer washer & dryer (2024). The backyard showcases a zeroscape space with newer PVC fencing (2021), modern composite deck (2024) & shade-providing gazebo (2024). Great bonus features include completely rebuilt front composite steps & porch (2024), heated garage, smart front door lock, Nest thermostat & room to park 3 cars (2 driveway + 1 garage). Short drive to various shopping centers, restaurants and easy highway access. Well managed complex with very low monthly fees! (id:19720)
RE/MAX Affiliates Realty Ltd.
5705 Lombardy Drive
Ottawa, Ontario
BUNGALOW WITH WALKOUT BASEMENT! High Ceilings, Self-Contained Office, and Nearly 2 Acres of Land. Welcome to 5705 Lombardy Drive, a rare find that offers the perfect blend of space, functionality, and flexibility. Set on nearly 2 acres in a peaceful, upscale community, this massive bungalow features over 3,500 sq ft of finished living space, high ceilings on the main level and a full walkout basement. A standout feature is the self-contained professional office space with a separate entrance and its own 2-piece bath perfect for working from home professionals, entrepreneurs, or multi-generational families. The main level features 3 spacious bedrooms, 2.5 bathrooms, including a 4-piece en-suite, and an open-concept layout with a generous kitchen, dining area, and living space. Enjoy direct access to a large raised deck with scenic views, perfect for entertaining or relaxing. The fully finished walkout basement offers 2 additional bedrooms, a second kitchen, a full bathroom, and an expansive recreation area with a separate entrance, making it perfect for rental income or an in-law suite. Additional features include a double garage, parking for over 10 vehicles, and a peaceful location just minutes away from major amenities, golf courses, and city access. This home is more than a place to live. It's a lifestyle upgrade with incredible potential. (id:19720)
Royal LePage Team Realty
340 Frank Davis Street
Mississippi Mills, Ontario
Discover brand new INDUSTRIAL/FLEX/OFFICE WAREHOUSE bays for lease at Mississippi's Mills Business Park. With flexible unit sizes ranging from 5,000 SF to 20,000 SF and a soaring 24-foot ceiling height, these modern spaces can be tailored to your business needs with custom tenant improvements prior to occupancy. The property features up to 4 units, a secure fenced area perfect for storing contractors' equipment. This is an exceptional opportunity for light industrial operations, warehousing, office warehouses, retail and creative flex spaces in a thriving business community. E1 Zoning allows for including but not limited to: retail, office, medical, labs, warehousing, gym, contractor storage, printing facilities, mezzanine space could be an option. Possession as soon as possible. Min divisible area 5000 SF, up to 20,000 SF. (id:19720)
Royal LePage Team Realty
2840 Barlow Crescent
Ottawa, Ontario
Waterfront Bungalow beach house located on the prestigious Barlow street. The heart of the home features an open concept living room, dining area and kitchen, thoughtfully newly layout to take full advantage of the spectacular surroundings. Expansive windows flood the whole space with nature light and provide panoramic views, making every moment -whether you are cooking or relaxing, feel connected to the stunning outdoor landscape. In addition to the main living areas, the home includes a spacious bonus room currently used as an office. With large windows, private access to backyard and beautiful views, this versatile space can be easily converted into a lovely guest room. Primary bedroom with cheater bathroom plus another 3 good size bedrooms all located on main floor, offering easy living with few stairs to navigate. Large rec room and laundry in basement. Oversized 2.5 car garage. The tranquility backyard by Ottawa River offers play structure, firepits, lighting, seating and mature bushes. Hot tub "As Is" (id:19720)
Home Run Realty Inc.
292 Currell Avenue
Ottawa, Ontario
Welcome to 292 Currell Avenue! This turn key 3-bedroom, 3-bathroom home offers practical features on a 4000 square foot lot. With 3 parking spaces and a fully fenced backyard with no rear neighbours, it's the perfect spot for anyone who enjoys gardening or backyard entertaining. You'll be within walking distance to the new Altea Ottawa Gym, as well the shops, restaurants, and cafes of Westboro Village. Inside, this thoughtfully laid out home features hardwood floors, large windows, and 10-foot ceilings that bring in plenty of natural light. The kitchen is functional and modern, with quartz countertops, good storage space, and Electrolux stainless steel appliances. Upstairs has three well-sized bedrooms with ample closet space and two full bathrooms. The primary bedroom includes an updated ensuite with a spa-like shower, and the main bathroom has a soaker tub. The basement is fully finished with built-in storage benches and a separate laundry room AND exit into the backyard. This home combines a smart layout and location ideal for anyone looking to live in Westboro! (id:19720)
Solid Rock Realty
1123 Secord Avenue
Ottawa, Ontario
Welcome home to 1123 Secord Ave! This home has been well-maintained throughout the years. A beautiful all-brick bungalow, within walking distance to Bank Street, Heron Road, and Billings Bridge. Finished basement with large rec room, additional bedroom, laundry / utility room. Well landscaped property with 2 garden beds for the avid gardener. Detached oversized garage and shed provide extra storage for all your seasonal items & outdoor gear. Plenty of parking for the entire family. Close to shopping centers, restaurants, transit, parks, & recreational facilities. Commuting is a breeze with convenient access to the O-Train and OC Transpo stops. The R3A zoning allows for various uses and there is potential to convert the basement into In in-law suite or secondary dwelling unit for family members or tenants. Flooring: Hardwood, Vinyl Laminate. Updates: Front door system 2024, Roof shingles 2017, Goodman gas furnace 2012, Windows 2008, Main electrical panel 200 amp, garage added 2022 60 amp ESA approved. Appliances sold in an"' as is where is condition" 48 hour irrevocable on all offers, please allow 24 hours notice for all showings. Book your showing today!! (id:19720)
Royal LePage Team Realty
6005 Earlscourt Crescent
Ottawa, Ontario
Gated country estate, Rockcrest Manor. Easy access to downtown and the airport. Situated on a 2.11-acre estate lot in Manotick's Rideau Forest, this exceptional property embodies refined living. Enveloped by mature trees and thoughtfully landscaped grounds, it offers a rare blend of privacy, elegance, and natural beauty. The home's bright and expansive interior features timeless architectural details, including soaring ceilings, clerestory windows, hardwood floors, recessed lighting, and crown mouldings. The flowing layout on the main level is perfect for both family living and entertaining, with large windows that invite natural light. On the second level, four generously sized bedrooms include a distinguished primary suite with dual walk-in closets and a luxurious ensuite. The finished lower level offers additional living space to enjoy. The dedicated indoor pool has sealed access from the main home. Enjoy year round for aqua fitness, hydro therapy, relaxation and family fun. The exterior is equally impressive, blending landscaping and hardscaping within a peaceful woodland setting. Interlock stone walkways and patios provide elegant outdoor spaces for relaxation and entertaining, while meandering paths lead to a tranquil stone-edged pond, gardens, gazebos, and a greenhouse, creating a serene retreat. Additional features include a storage outbuilding, a detached garage that is ideal for a workshop, and an attached three-car garage. Located just moments from boutique shops, restaurants, and cafés of the charming village of Manotick, this remarkable property strikes the perfect balance of luxury and convenience. (id:19720)
Royal LePage Team Realty
3348 Bureau Road
North Glengarry, Ontario
Welcome to 3348 Bureau Road, Alexandria - Country living at its finest! This stunning custom-built bungalow, completed in2023, sits on a spacious 0.88-acre lot with a fully fenced, lush green backyard -perfect for the growing families, and entertaining. Step inside to soaring cathedral ceilings and a cozy fireplace that anchor the open-concept living, dining, and kitchen area. The kitchen is a chefs dream, featuring countertops, a large island, ample cabinetry, and a walk-in pantry. The main floor offers 2generously sized bedrooms and 2 full bathrooms, including a luxurious primary suite complete with dual walk-in closets and a spa-like ensuite with absolutely stunning finishes. The unfinished basement features a plumbing rough-in and direct separate access - ideal for creating an in-law suite, or your own custom space. Enjoy the oversized garage, high-end finishes throughout, and a covered rear deck that opens to a private, expansive backyard. Don't miss your chance to own this exceptional home that combines modern luxury with peaceful country charm! (id:19720)
Royal LePage Performance Realty
852 Swallowtail Crescent
Ottawa, Ontario
Welcome to 852 Swallowtail - your dream bungalow in the heart of the sought-after Notting Gate 55+ Adult Community! This beautifully maintained home blends comfort, style, and convenience, all just steps from the everyday amenities of Trim and Innes Road - complete with a walkable pharmacy right around the corner. Arrive through the charming covered porch or the attached two-car garage and step into a bright, open living and dining area, where large windows flood the space with natural light. At the back of the home, the stunning kitchen features a spacious island, cozy breakfast nook, and an effortless flow into the living room. With its vaulted ceilings, gas fireplace, and striking feature windows, this inviting space is perfect for hosting friends or enjoying quiet evenings in. The generous primary suite offers a private ensuite, while two additional bedrooms on the main floor provide flexibility for guests, a home office, hobby room, or gym. The fully finished basement expands your living space with a large recreation room, an additional bedroom and bathroom, ideal for movie nights, games, or visiting family. Step outside to your beautifully landscaped yard, wrapping around to the side of the home, creating a peaceful retreat for relaxing or entertaining. This charming bungalow has it all: space, comfort, and a prime location. Don't miss your chance to make 852 Swallowtail your new home (id:19720)
Century 21 Synergy Realty Inc
59 Rowe Drive
Ottawa, Ontario
Discover the potential of 59 Rowe Drive, a spacious 3-bedroom home perfectly situated near the heart of the vibrant Centrum area. With parks, trails, and highly rated schools just minutes away, this location offers the perfect balance of convenience and community.Inside, the home welcomes you with a bright and open main floor designed for entertaining, featuring a large living and dining room combination ideal for gatherings. A separate family room with a cozy gas fireplace creates the perfect spot for relaxing evenings, while the kitchen showcases timeless granite countertops and plenty of space for meal prep. The finished lower level adds even more room for recreation, a home office, or family movie nights.Offered in as-is condition, this home presents an incredible opportunity for buyers to personalize and create their dream space in one of the areas most sought-after neighbourhoods. With shopping, dining, parks, and schools all nearby, 59 Rowe Drive is ready to welcome its next chapter. No conveyance of any offers prior to 11:59pm on the 17th day of September/25. (id:19720)
Coldwell Banker First Ottawa Realty
6252 Paddler Way
Ottawa, Ontario
This lovely 3 bedroom link townhome is set in a family-friendly neighbourhood close to parks, schools, shops, the Ottawa River and just a 10 minute walk from the future Jeanne D'arc LRT station. This home showcases gleaming hardwood floors on both levels, complemented by a beautifully crafted hardwood staircase. The main level greets you with a bright and welcoming living room, perfect for relaxing or gathering with family and friends. An exclusive dining space flows seamlessly into the well-equipped kitchen, making meal preparation and entertaining a breeze. A convenient powder room and bonus side door providing direct access to the outdoors add to the functionality of this level. Upstairs, discover three generously sized bedrooms, each offering a comfortable retreat, along with a full bathroom designed for family living. The finished basement extends the living space even further with a cozy family room which is perfect for movie nights. It also offers a dedicated home office area complete with built-in shelving, cabinetry and two desks making working from home efficient and comfortable. Step outside and enjoy a backyard retreat ideal for summer days and weekend leisure. The salt water in-ground pool promises endless fun, while the mature perennials and thoughtfully designed garden beds provide beauty and charm. There is also space to grow your own vegetables as well as a handy storage shed to keep everything organized. The attached garage with through-access to the backyard adds extra ease for everyday living. Offering the perfect mix of lifestyle, location and thoughtful design, this home is ready to welcome you. 24 Hour Irrevocable (id:19720)
Royal LePage Performance Realty
1934 Lenester Avenue
Ottawa, Ontario
Nestled on an exclusive south-facing 67x153 lot in the prestigious Glabar Park, this architecturally stunning custom-built residence exudes timeless elegance and sophisticated craftsmanship. Step inside to a grand foyer, where soaring cathedral ceilings, a sculptural open-riser maple staircase, and intricately designed coffered ceilings create an atmosphere of refined luxury. The main floor's seamless flow is accentuated by gracefully curved walls and a gourmet kitchen featuring a sleek floating peninsula, perfect for both intimate gatherings and lavish entertaining. The second level, where the expansive primary suite serves as a private sanctuary, boasting a newly renovated 6-piece his-and-hers ensuite with dual private water closets, a spacious walk-in shower, a soaker tub, and two generous walk-in closets. Three additional well-appointed bedrooms and a large full bathroom complete this level, offering ample space for family or guests. The recently fully finished lower level has been meticulously transformed into a versatile retreat with plush flooring and large egress window. This sophisticated space includes a new office or potential fifth bedroom, a full bathroom, and abundant room for recreation or relaxation, all finished to the highest standards of elegance and comfort. Outside, the spacious fenced backyard offers unparalleled privacy and an expansive canvas, ideal for a future pool or bespoke outdoor oasis. Relax under the stylish pergola on the meticulously designed deck, savouring serene views of this rare and generous lot - a true gem in Glabar Park. This distinguished residence, featuring 5 bedrooms, 4 bathrooms, and a dedicated main-floor office, represents a rare opportunity to own a home of unmatched grandeur and versatility in one of the city's most coveted enclaves. (id:19720)
Bennett Property Shop Realty
20 Hazel Street
Ottawa, Ontario
Beautifully renovated and full of charm, this 3-bedroom, 2-bathroom home in coveted Old Ottawa East offers style, space, and lifestyle in equal measure. The main floor is designed for living and entertaining with open living/dining areas, a stunning kitchen with granite countertops & abundant storage, and a bright family room that opens to the deck perfect for summer BBQs and al fresco dinners.Upstairs, three comfortable bedrooms include a king-size primary, all served by a sleek updated bath. The finished lower level adds flexibility with a full bath, bonus room, separate laundry, and generous storage. The extra-deep detached garage with loft is a rare find ideal for an office, studio, gym, or games room.Here, its not just about the home its about the neighbourhood. Stroll to cafés, shops, parks, and schools, or enjoy the Rideau Canal, Ottawa U, Lansdowne, and downtown just minutes away. With greenspace, community, and convenience at your doorstep, this is modern city living with heart. (id:19720)
Engel & Volkers Ottawa
34 Rochelle Drive
Ottawa, Ontario
*OPEN HOUSE THIS SUNDAY 2-4PM* Welcome to this beautifully maintained home nestled on a spacious 80'x114' corner lot in the peaceful Richmond Oaks neighborhood. Built by Cedarstone Homes, the Richmond floor plan offers a thoughtfully designed layout with over 1700 sqft on the main level, complemented by a fully finished lower level. The residence features three comfortable bedrooms upstairs, including a large primary suite with double-door entry, a generous walk-in closet, and a luxurious ensuite bathroom renovated in 2019, complete with a walk-in shower, clawfoot tub and granite vanity. An additional bedroom, along with a sizable family room, a 3pc bathroom with a walk-in shower, and a laundry area, are located in the lower level, providing ample space for family and guests. The main floor boasts an inviting living room with a gas fireplace, oversized windows filling the space with natural light, site-finished hardwood flooring, crown molding and decorative columns that add elegance. The large open eat-in kitchen features granite countertops, perfect for family meals and entertaining, with direct access to a covered back patio through patio doors. The front of the home is adorned with full brick, a welcoming covered porch and attractive interlock walkways and driveway borders. Enjoy outdoor leisure in the professionally landscaped yard, which includes a stunning 2012 inground heated swimming pool with a new 2024 pool heater, black iron fencing, pool shed, side shed & multiple sitting areas, including a charming gazebo ideal for relaxing or hosting gatherings. The backyard's covered area offers additional outdoor living space. The property also benefits from a 2-car heated and insulated garage with inside access to the mudroom and exterior door leading to the side yard. Located just across the street from Richmond Oaks Park, this home combines comfort, style and convenience in a quiet, family. Additional info & videos are available by visiting the property website. (id:19720)
Royal LePage Team Realty
344 Mcrae Avenue
Ottawa, Ontario
Last piece of land for development on the west side of McRae. This piece of land is surrounded by a small park and high rise development to the north and a Subaru dealership to the south. Many possibilities to develop multi family/commercial usage. The zoning is GM [1576] H(15) please see City of Ottawa website for development USES. The location speaks for itself across from Farm Boy, Second Cup, and within walking distance of Real Canadian Superstore, LCBO, Restaurants, and all the shops Westboro has to offer and a stone's throw to the LRT transit system. With some work this could make a great small commercial office perfect for a lawyers office, dentist, accounting firm. See zoning for more uses. (id:19720)
Royal LePage Team Realty
309 Cloyne Crescent
Ottawa, Ontario
Available immediately, 4 bedroom corner home with double car garage in one of the best neighborhoods in Barrhaven, close to schools, parks, and Minto sports plex just perfect for families. On the main floor you'll find a big kitchen with a dinette overlooking the family room, which includes the couch. Upstairs features 4 bedrooms and 2 full modern baths. The tenant pays for utilities. (id:19720)
Exp Realty
22 Holland Avenue
Ottawa, Ontario
22 Holland Avenue, charming 2 bedroom single family home that can be purchased on its own or as part of a land assembly with up to 5 other adjacent lots. Owner occupiers can get into Wellington Village while investing into an amazing development location just steps from LRT. Developers, this TM zone lot has a tenanted home that is generating income while you plan a development. Opportunity to purchase just this property or up to 5 additional adjacent lots, each lot is 33x96. Municipal addresses for the full site: 22, 26, 30, 34 and 42 Holland Ave. Total Holland frontage of 198 feet if all are purchased. Prime development site 19,000 sq ft within 75m of the Tunney's Pasture LRT Station. There are three single family homes and two duplexes. All fully rented. Zoning is TM13[2110] H(14.5) which allows for multiple development options. Can build up to 6- storeys or six multi-family buildings up to 10 units each on 33' lots. Buyers to independently verify zoning and development possibilities. Additional information & documents available. ** This is a linked property.** (id:19720)
Hooper Group Realty Ltd.
32 Butterwick Street
Ottawa, Ontario
Welcome to 32 Butterwick Street! This charming two-story 3 bedroom, 2.5 bath home blends comfort, functionality and offers an inviting layout on a quiet family-friendly street. This bright and spacious home features hardwood flooring on the main level. At the heart of the home is a generous kitchen with lots of cabinetry, counter space, and a large dining area. The kitchen flows into a cozy family room with a gas fireplace, creating a welcoming space ideal for everyday living and entertaining. The upper level offers three generously-sized bedrooms, including a primary bedroom complete with its own private ensuite bathroom. The two additional bedrooms and are served by a 4pc bathroom. The basement offers a great recreation space. Outside, curb appeal shines with a large interlock driveway offering plenty of parking for family and guests. Enjoy the outdoors in the oversized and private backyard with no rear neighbours and no side neighbour on one side. With plenty of space to entertain or unwind, it's a great outdoor extension of the home and is also ready for a hot tub, as the base and power requirements have already been completed. This home is just a short drive from Richmond, Carleton Place, & Stittsville, providing easy access to local amenities. Convenient access to shopping, dining, & entertainment in nearby Stittsville, Kanata, or Richmond. (id:19720)
Royal LePage Team Realty
816 Bascule Place
Ottawa, Ontario
Extensively upgraded townhouse in cozy Richmond in mint condition offering loads of extras & attention to detail. Located near the quiet end of Bascule across from a side lot this 2 bedroom, plus den (easily converted to 3 bedrooms) has 2 & half baths, 3-piece ensuite & walk-in closet. Upgraded wide plank hardwood throughout both levels, with upgraded ceramic tile in main floor foyer, hallway & 2-Pc bath. Ceramic in both ensuite bath and main 4 Pc. bath. 9 foot ceilings on main level. Main level Office/Den has lots of light and separate storage/closet, hardwood floors. Upgraded "Chefs" Kitchen ($7500) affords more counter space, cupboards & creates a more workable space with quartz countertops. All appliances included. Open area living/dining space great for entertaining or just a relaxing evening at home has entry to front cozy porch for morning coffee or an evening drink. Good sized recreation room in basement along with utility room and some good storage space. Lots of extra hardwood, ceramic. etc., from the builder if needed down the road. Attached rear double garage with inner entry. This unit has accent walls, custom blinds and flat ceilings throughout is in move-in condition. Seller is a licensed real estate representative. 24 hours on all irrevocables. (id:19720)
Royal LePage Performance Realty
713 Cap Diamant Way
Ottawa, Ontario
OPEN HOUSE SEPT 14 FROM 2 TO 4 pm .Welcome to this beautifully upgraded 3 bedroom, 3 bath corner unit townhome complete with an oversized primary bedroom and luxurious 4-piece ensuite complete with a soaker tub from Tamarack. Located on a quiet street with no direct neighbours across the street, and has great sun orientation. This Cambridge model offers 2155 sq ft of living area. Built in 2020, this home is located in the highly desirable Cardinal Creek neighbourhood. Thoughtfully designed with comfort and style in mind, this home features premium finishes throughout including quartz countertops and backsplash in the kitchen and bathrooms, upgraded cabinetry, plumbing and light fixtures, and enhanced millwork (doors and baseboards). With $65K in upgrades, this home is sure to impress. The bright, open-concept layout is flooded with natural sunlight, complemented by elegant KitchenAid appliances and central A/C. Step outside to your private professionally finished backyard, complete with charming oversized patio and gazebo making it ideal for summer entertaining. Please note this beautiful backyard has no neighbour access or right-of-way. The garage is finished and includes an automatic opener for added convenience. This is a rare opportunity to own a modern, move-in-ready home in one of Orleans most desirable communities. (id:19720)
Royal LePage Performance Realty
5811 Longhearth Way
Ottawa, Ontario
Nestled in the South Point community of Manotick, this beautifully designed family home is set on an approximately 1.3-acre lot, offering both privacy and convenient access to boutique shops, restaurants, and cafés in the charming village of Manotick. The spacious layout boasts hardwood floors on the main and second levels, elegant mouldings, a living room enhanced by a coffered ceiling and natural gas fireplace, and a formal dining room well suited to family gatherings. The kitchen opens to the breakfast room and is appointed with custom cabinetry, granite countertops, a centre island, and a Butlers pantry. A wall of windows fills the space with natural light, creating a bright and welcoming atmosphere. A main-level office offers a quiet, dedicated space for working from home. The primary bedroom is privately located on the main floor and includes a walk-in closet and a well-appointed five-piece ensuite. Upstairs, three additional bedrooms and two full bathrooms, including one ensuite, provide comfortable accommodations for family and guests. The lower level expands the living space with a large recreation room, a full bathroom, a bedroom, and a flexible room in the finished design. Completing the property is a serene outdoor living space that includes a screened-in porch, ideal for quiet moments overlooking mature trees and a peaceful backyard. The exterior patio offers a comfortable setting for alfresco dining or gathering with friends, surrounded by landscaped gardens and natural greenery. (id:19720)
Royal LePage Team Realty


