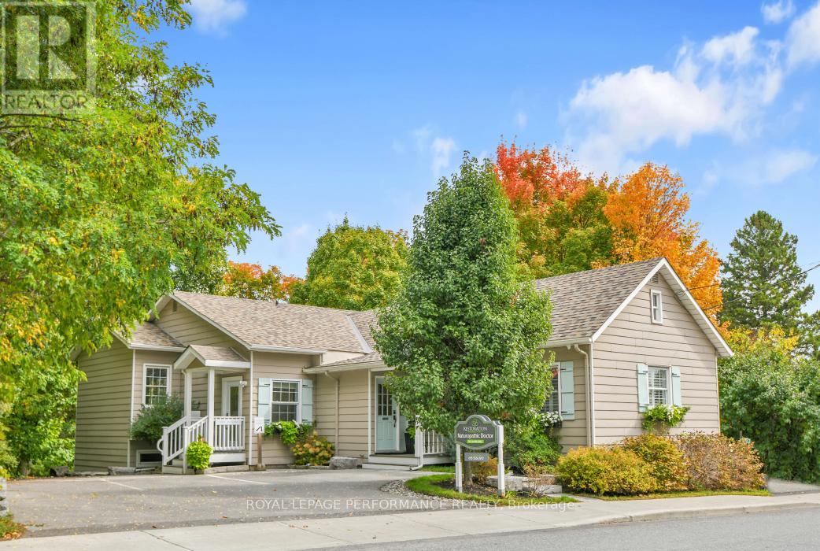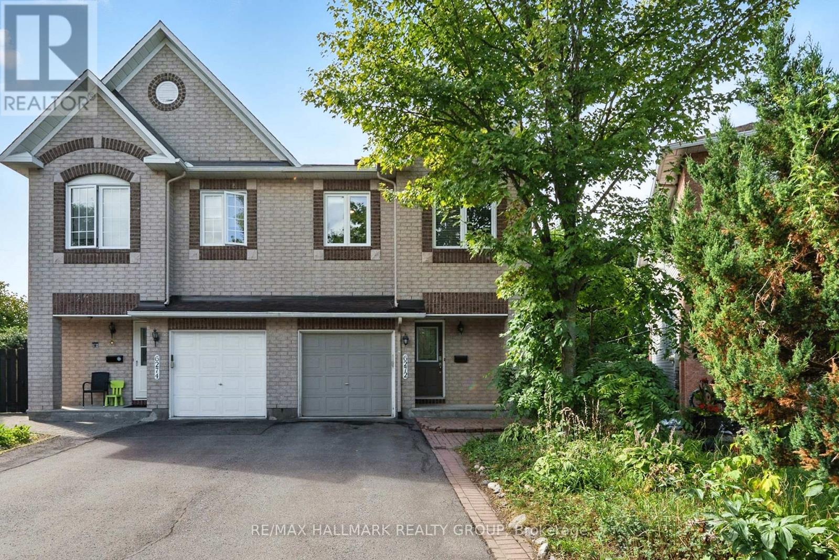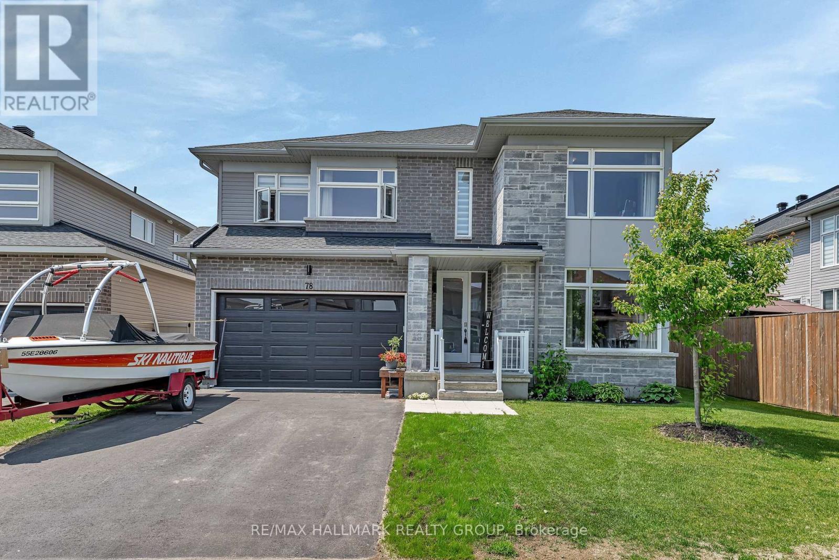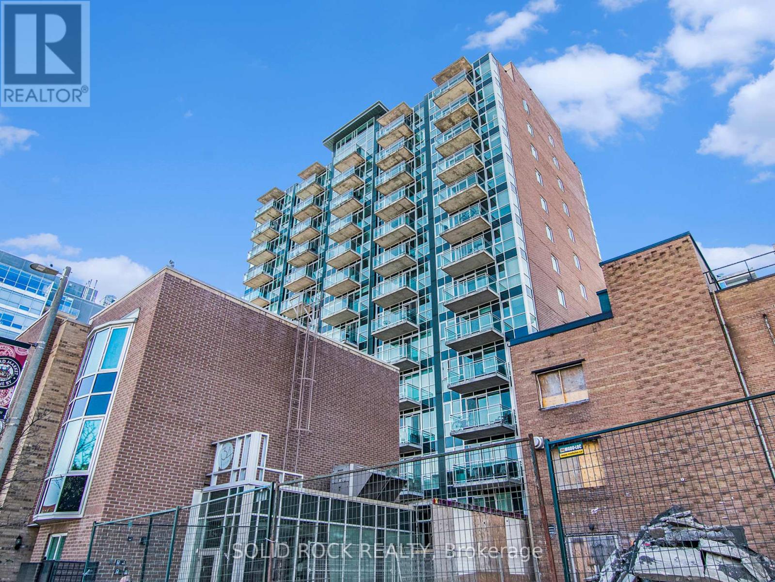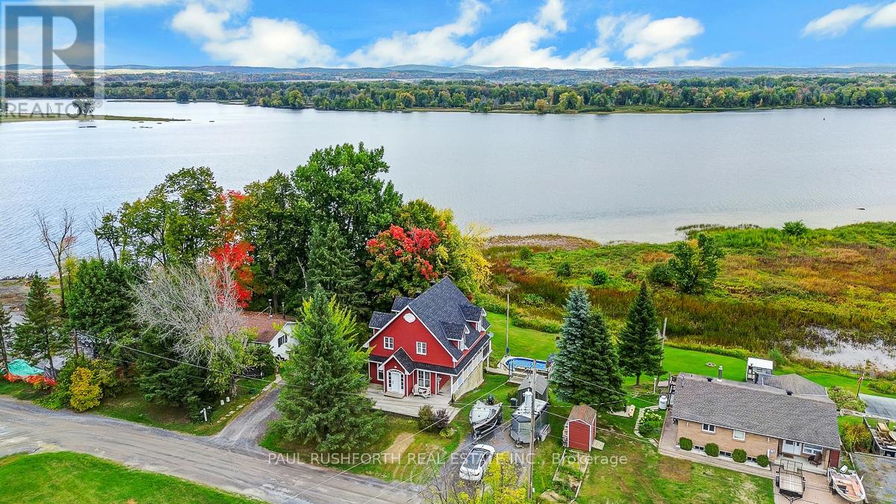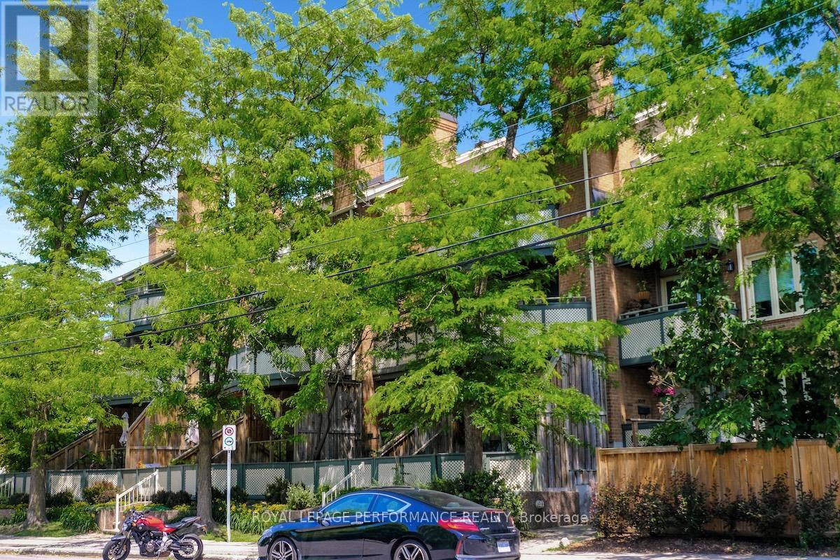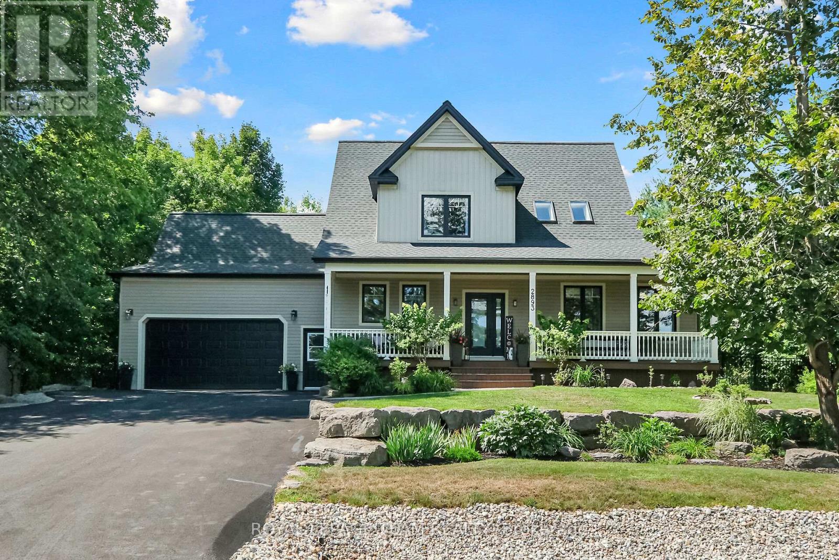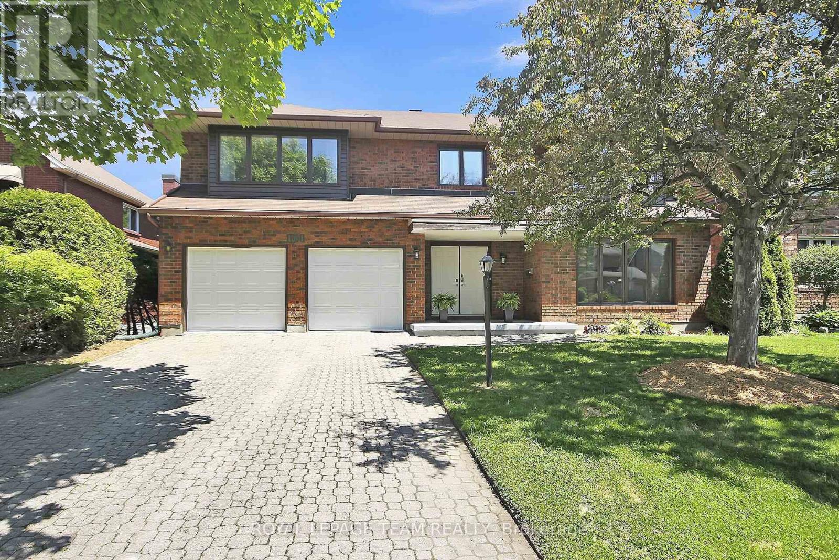Ottawa Listings
5583 Manotick Main Street
Ottawa, Ontario
Located in the heart of Manotick village, this waterfront home is one of a kind offering a unique blend of live, work and play. The property features a walk-out basement with a fully self-contained in-law suite and backs directly onto the scenic Rideau River. The home includes a dedicated side office space, currently functioning as a doctors office. The setup allows for easy conversion back to a family room or customization to suit your own business needs. Enjoy direct river access (owned) with RVCA-approved stairs, perfect for swimming, fishing or boating. The main home boasts numerous features, including an open-concept layout with 2 bedrooms, 2 full bathrooms, and a den.The lower-level in-law suite offers 1 bedroom, 1 bathroom, a private entrance, separate utilities (heat, hydro, hot water tank), and its own washer/dryer making it ideal as an in-law suite or rental unit. Both the main home and the apartment feature bright, inviting solariums. Outside, relax by a backyard campfire or take a short stroll to local amenities including restaurants, LCBO, and grocery stores. This is a rare opportunity to enjoy riverside living with income or business potential all in a vibrant village setting. (id:19720)
Royal LePage Performance Realty
6272 Sablewood Place
Ottawa, Ontario
Welcome to this bright and inviting 3-bedroom, 3-bathroom semi-detached home in the heart of highly sought-after Chapel Hill, perfectly located on a quiet street and set on a rare pie-shaped lot with no rear neighbours! This property offers privacy, space, and convenience all in one! Step inside to a spacious foyer with mirrored closet doors leading to the sun-filled living and dining areas, featuring gleaming hardwood floors, crown moulding, pot lights, and large windows that flood the space with natural light. The eat-in kitchen boasts abundant cabinetry, a double sink, full appliances, and a breakfast nook with direct access to the backyard deck - ideal for morning coffee or family barbecues. Upstairs, you'll find three well-sized bedrooms with laminate flooring throughout. The primary suite includes a walk-in closet and a 4-piece ensuite with a standing shower and separate soaker tub. Two additional bedrooms share a full bath, perfect for family or guests. The finished lower level offers even more living space, complete with a cozy gas fireplace, crown moulding, a dedicated laundry room, a utility room, and plenty of storage. Outside, enjoy a private, fully fenced backyard with mature trees and shrubs, a deck, a brick patio for entertaining, and a convenient side-yard pathway with gate access. A charming front porch adds to the home's curb appeal. Located close to everything - parks, schools, public transit, recreation, library, shopping, restaurants, Landmark Cinemas, MOVATI gym, and more - this home truly offers the best of Chapel Hill living! (id:19720)
RE/MAX Hallmark Realty Group
78 Dunlop Road
Carleton Place, Ontario
Ready to Impress in Fast-Growing Carleton Place! Step into this stunning 4-bedroom, 3-bathroom home in one of Carleton Places most sought-after new communities! Featuring a bright and open-concept layout, the heart of the home is a modern kitchen that flows seamlessly into the inviting living room - perfect for hosting or cozy nights in. Two versatile flex spaces on the main level offer endless possibilities: home office, playroom, formal dining or media zone - you decide! Upstairs, discover four generously sized bedrooms, including a luxurious primary suite with a private ensuite and walk-in closet. The unspoiled basement is a blank canvas ready for your creative touch - gym, theatre, rec room? The choice is yours. Located in a vibrant, fast-growing town just a short commute from Ottawa, this home combines space, style, and value. Dont miss your chance to get in early, Carleton Place is booming! (id:19720)
RE/MAX Hallmark Realty Group
202 - 134 York Street
Ottawa, Ontario
Nestled in the heart of the Byward Market, this condo offers a rare 2 BEDROOMS + DEN and 2 FULL BATHROOMS! This thoughtfully designed unit boasts an open-concept kitchen complete with stainless steel appliances and ample cabinetry with floor-to-ceiling windows flooding the living space with natural light. The primary bedroom offers a generous double closet and a 3-piece ensuite. The second bathroom includes a murphy bed adding to the functionality of this condo. Additional conveniences include in-unit laundry, underground parking, and a private storage locker. Enjoy the buildings amenities, including a fully equipped gym, a stylish party room with a kitchen, and a landscaped outdoor space with barbecues. Positioned in the heart of downtown, this condo places you just steps away from an array of dining, entertainment, and cultural hotspots. Enjoy everything from trendy restaurants and cafes to galleries, theaters, and public parks. With excellent public transportation links, commuting is a breeze, and the city's best attractions are within easy reach. (id:19720)
Solid Rock Realty
3729 Prudhomme Road
Alfred And Plantagenet, Ontario
Welcome to your dream waterfront escape! This stunning 3+1 bedroom, 2 bath detached home offers breathtaking, unobstructed views of the Ottawa River from nearly every room. Thoughtfully designed for comfort and style, the property features a bright, open-concept kitchen with a central island that overlooks the water, perfect for morning coffee or evening entertaining.The heart of the home extends to a wrap-around porch, ideal for enjoying sunrise and sunset views, while the cathedral ceiling in the primary bedroom and glass wall bring the beauty of the river right into your private sanctuary.With a fully finished walk-out basement featuring an additional bedroom and a spacious rec room, theres plenty of space for family, guests, or a home office. This turn-key property is ready to enjoy as a year-round home. Dont miss your chance to own a piece of waterfront paradise where luxury meets tranquility on the majestic Ottawa River. Roof (2022), HWT (approx 2018) (id:19720)
Paul Rushforth Real Estate Inc.
714 Tailslide Private
Ottawa, Ontario
FALL SPECIAL: $10,000 DESIGN CENTRE BONUS & SMOOTH CEILINGS Included for a limited time! Executive town radiating curb appeal & exquisite design, on an extra deep lot. Their high-end, standard features set them apart. Exterior: Genuine wood siding on front exterior w/ metal roof accent, wood inspired garage door, arched entryway, 10' x 8' deck off rear + eavesthroughing! Inside: Finished recroom incl. in price along w/ 9' ceilings & high-end textured vinyl floors on main, designer kitchen w/ huge centre island, extended height cabinetry, backsplash & quartz counters, pot lights & soft-close cabinetry throughout! The 2nd floor laundry adds convenience, while the large primary walk-in closet delights. Rare community amenities incl. walking trails, 1st class community center w/ sport courts (pickleball & basketball), playground, covered picnic area & washrooms! Lower property taxes & water bills make this locale even more appealing. Experience community, comfort & rural charm mere minutes from the quaint village of Carp & HWY for easy access to Ottawa's urban areas. Whether for yourself or as an investment, Sheldon Creek Homes in Diamondview Estates offers a truly exceptional opportunity! Don't miss out - Sheldon Creek Homes, the newest addition to Diamondview Estates! With 20 years of residential experience in Orangeville, ON, their presence in Carp marks an exciting new chapter of modern living in rural Ottawa. Sales Centre @ Carp Airport Terminal by appointment - on Thomas Argue Rd, off March Rd. WOW - AMAZING VALUE! Act Now! (id:19720)
Royal LePage Team Realty
3 - 2 Columbus Avenue
Ottawa, Ontario
Ideally located along the banks of the Rideau River and NCC Park in the highly coveted community of Overbrook, this 2bed/2bath terrace home with underground parking is the ideal housing choice for the outdoorsy urbanite looking for a sun-soaked turn-key condo overlooking the park with reasonable condo-fees in a quiet full-brick low-rise building, without compromising on proximity to greenspace and the downtown core. The private access to your unit is located down a perfectly manicured interlock walkway with perennial gardens and mature vegetation. Warm and inviting front foyer. Bright and airy open-concept main living area with hardwood floors, cozy wood-burning fireplace, and stunning wall-to-wall windows leading to your private two-tiered patio overlooking the NCC park. Renovated kitchen with timeless cabinetry, granite countertops, ceramic backsplash and stainless-steel appliances. Convenient pantry and main-floor powder room. Upper-level leads you to a spacious primary bedroom with hardwood floors, east exposure and sizeable closet. Well-proportioned secondary bedroom perfect for guests or a home office. Updated full-bathroom with oversized vanity, soaker tub with ceramic tiles and custom niche. Practical second floor laundry and utility closet for additional storage. Central A/C. 1 underground parking lot. 1 Storage Locker. Pet-friendly building. Come find-out what the fuss is all about in Overbrook with the Rideau River, NCC Park, Rideau Winter Trail, bike paths, Rideau Sports Centre, tennis/pickleball courts, dog park, Riverside Memorial Children's Park, and the revamped Riverain Park featuring baseball diamond, basket-ball courts, dog-park, skatepark and splash-pad... literally all at your doorstep. Don't forget about the pedestrian bridge to Sandy-Hill, easy access to 417, Loblaws, public transit and the downtown core. Hydro: $119/month. Status Certificate and Pre-listing inspection on file. 24h irrevocable on all offers. (id:19720)
Royal LePage Performance Realty
710 Tailslide Private
Ottawa, Ontario
FALL SPECIAL: $10,000 DESIGN CENTRE BONUS & SMOOTH CEILINGS Included for a limited time! Executive town radiating curb appeal & exquisite design, on an extra deep lot. Their high-end, standard features set them apart. Exterior: Genuine wood siding on front exterior w/ metal roof accent, wood inspired garage door, arched entryway, 10' x 8' deck off rear + eavesthroughing! Inside: Finished recroom incl. in price along w/ 9' ceilings & high-end textured vinyl floors on main, designer kitchen w/ huge centre island, extended height cabinetry, backsplash & quartz counters, pot lights & soft-close cabinetry throughout! The 2nd floor laundry adds convenience, while the large primary walk-in closet delights. Rare community amenities incl. walking trails, 1st class community center w/ sport courts (pickleball & basketball), playground, covered picnic area & washrooms! Lower property taxes & water bills make this locale even more appealing. Experience community, comfort & rural charm mere minutes from the quaint village of Carp & HWY for easy access to Ottawa's urban areas. Whether for yourself or as an investment, Sheldon Creek Homes in Diamondview Estates offers a truly exceptional opportunity! Don't miss out - Sheldon Creek Homes, the newest addition to Diamondview Estates! With 20 years of residential experience in Orangeville, ON, their presence in Carp marks an exciting new chapter of modern living in rural Ottawa. Sales Centre @ Carp Airport Terminal by appointment - on Thomas Argue Rd, off March Rd. WOW - AMAZING VALUE! Act Now! (id:19720)
Royal LePage Team Realty
718 Tailslide Private
Ottawa, Ontario
FALL SPECIAL: $10,000 DESIGN CENTRE BONUS & SMOOTH CEILINGS Included for a limited time! Executive town radiating curb appeal & exquisite design, on an extra deep lot. Their high-end, standard features set them apart. Exterior: Genuine wood siding on front exterior w/ metal roof accent, wood inspired garage door, arched entryway, 10' x 8' deck off rear + eavesthroughing! Inside: Finished recroom incl. in price along w/ 9' ceilings & high-end textured vinyl floors on main, designer kitchen w/ huge centre island, extended height cabinetry, backsplash & quartz counters, pot lights & soft-close cabinetry throughout! The 2nd floor laundry adds convenience, while the large primary walk-in closet delights. Rare community amenities incl. walking trails, 1st class community center w/ sport courts (pickleball & basketball), playground, covered picnic area & washrooms! Lower property taxes & water bills make this locale even more appealing. Experience community, comfort & rural charm mere minutes from the quaint village of Carp & HWY for easy access to Ottawa's urban areas. Whether for yourself or as an investment, Sheldon Creek Homes in Diamondview Estates offers a truly exceptional opportunity! Don't miss out - Sheldon Creek Homes, the newest addition to Diamondview Estates! With 20 years of residential experience in Orangeville, ON, their presence in Carp marks an exciting new chapter of modern living in rural Ottawa. Sales Centre @ Carp Airport Terminal by appointment - on Thomas Argue Rd, off March Rd. WOW - AMAZING VALUE! Act Now! (id:19720)
Royal LePage Team Realty
2893 Barlow Crescent
Ottawa, Ontario
Welcome to 2893 Barlow Crescent. Where you will find this gorgeous 3+1 bedroom, 2 bath Cape Cod style home with stunning curb appeal in highly sought after Dunrobin Shores and only minutes to Kanata!! Location is absolutely superb... quiet, scenic and situated directly across the street from the Ottawa River offering impressive views of the river and Gatineau hillside from your MASSIVE front porch!! Modern & open concept design features beautifully remodelled gourmet inspired kitchen ('21/'22) w/loads of white cabinetry, Quartz counters, stainless appliances and updated backsplash. Sunfilled breakfast area has exposed wood beam ceiling as well as 2 sets of patio doors that provide access to a separate screened in porch ('23) and huge deck ('22) providing a view of the spacious and SUPER PRIVATE and fully fenced backyard featuring a custom interlock patio, campfire pit and storage shed! Main level also features dramatic, lofty ceiling space, a 3rd bedrm/office area w/direct access to the full 4 pc bathrm, a greatrm w/gas fireplace and hardwood floors plus a convenient laundry/mudrm area off of the oversized double garage. 2nd floor offers a wonderful Primary bedrm w/picturesque water views, large WIC. and access to the beautifully remodelled bathrm featuring Quartz topped vanity,updated lighting/plumbing fixtures plus an oversized shower and relaxing oversized tub. In addition you'll find a 2nd bedrm PLUS ideal loft/bonus room space! Lower level includes a recrm/exercise area and 4th bedrm. Extensively landscaped yard w/lush perennial gardens,armour stone retaining walls,mature trees etc. Over $200k in upgrades & updates include Generlink Transfer switch for backup power,roof reshingled,H.Q.furnace and appliances,complete home serviced w/reverse osmosis & UV system system,new hardware for doors and cabinets,fully fenced backyard plus much more!! Minutes walk to 2 beaches,public park,hiking trails and full marina!! Don't miss this one!! 24 hr irrevocable for offers. (id:19720)
Royal LePage Team Realty
258 Herrick Drive, Rr#1, Arnprior Drive
Ottawa, Ontario
Discover incredible value and potential with this 4 bedroom high-ranch bungalow close to Arnprior. Thoughtfully designed for family living, this home offers an affordable entry point with plenty of room to personalize and make it your own. The main level is bright and inviting, featuring modern flooring throughout and vaulted ceilings that add to the sense of space and openness. The kitchen enjoys views of the private backyard and sits adjacent to the dining area, creating a natural hub for daily meals and gatherings. A full bathroom with a convenient walk-in shower and two comfortable bedrooms complete this level. Downstairs, you'll find two additional bedrooms, a 2-piece bathroom, and a generous family room with a classic wood-burning fireplace, perfect for cozy nights in. New carpeting enhances comfort throughout the lower level, while the utility room provides abundant storage and a dedicated laundry area. Outdoor living is just as appealing with a large deck overlooking the private, tree-lined backyard with no rear neighbours - an ideal space for barbecues, play, or quiet relaxation. The detached double-car garage adds convenience and storage options, and a Generac generator ensures peace of mind no matter the season. With solid bones, key updates already in place, and space to add your personal style, this property is an excellent opportunity for first-time buyers, down-sizers, or anyone seeking a well-located home with unlimited potential. (id:19720)
Engel & Volkers Ottawa
181 Knudson Drive
Ottawa, Ontario
Fabulous 4 bedroom, 4.5 bath custom home with 2 family rooms/dens, with over 3700 square feet of living space above grade plus a finished lower level with deep windows & a full bath. This mostly brick home is located on an approx. 59' by 119' deep lot with mature trees & privacy cedar hedging. Wonderful home for those looking for office spaces & rooms for extended family & guests. Move in & enjoy the natural light from many windows, new kitchen, new carpet & fresh neutral paint palette. Interlock driveway & front walkway lead you to the covered porch with double doors that open into the tiled foyer with double coat closet. Living room is tremendous in size & ideal for entertaining, it opens to the generous sized dining room with modern chandelier, perfect for family gatherings. Close by is the renovated kitchen with new white & light grey cabinets, modern backsplash & counters, flat ceilings & recessed lighting. New double sink & faucet is positioned under 2 windows that offer panoramic views. Stove and hood fan ('25), dishwasher & fridge are included. Bright eating area with 3 windows & space for an island if one desires, you also overlook the family room & second level loft-style family room or den. 2nd level has 4 spacious bedrooms & 3 full baths (2 ensuites). Double doors to primary bedroom with 3 windows, including a set of four which look out to the backyard, 2 walk-in closets & ensuite bath with heated tile flooring, whirlpool tub & separate shower. Bedroom 2 has its own ensuite bath with double titled shower. Bedroom 3 & 4 have big windows & closets. Main family bath has tile flooring, vanity sink & a tub/shower combined with tile surround & a linen closet. Expansive lower level rec room has a wall of deep windows, great for play, home theatre or a private suite. A 3 piece bath is close by. Move in & enjoy Kanata Lakes, walk to top schools, many parks, tennis, arena & library. Shops, hi-tech, bus service & 417 mins. away. 48 hours irrevocable on offers. (id:19720)
Royal LePage Team Realty


