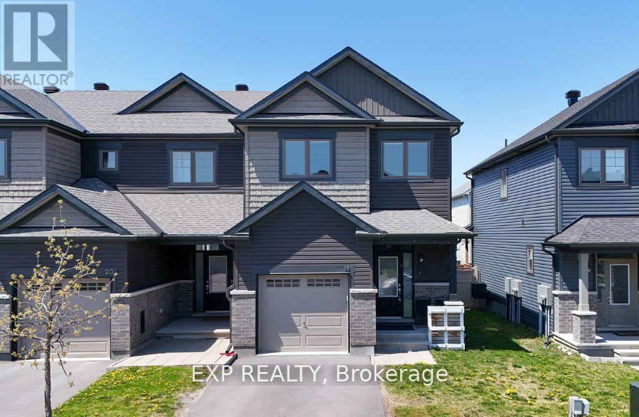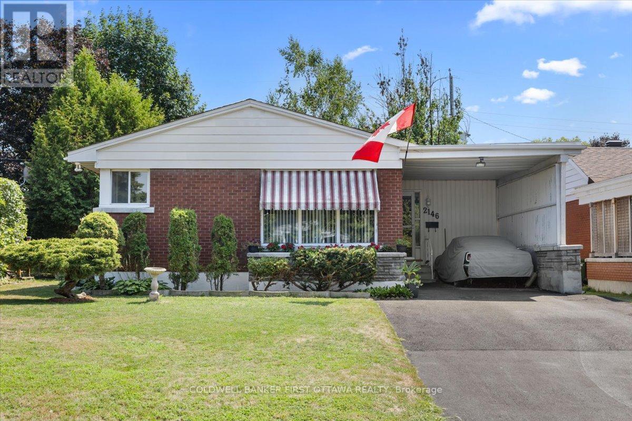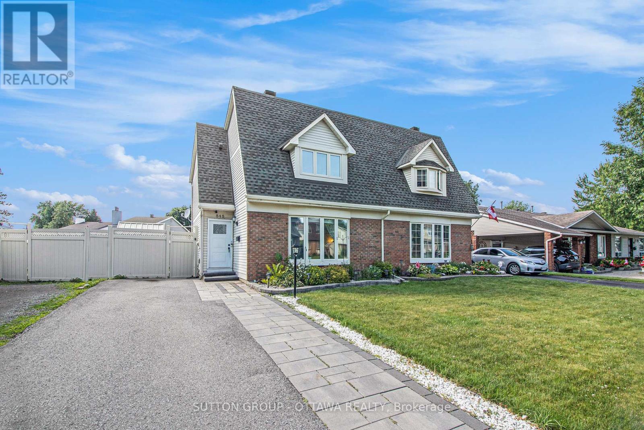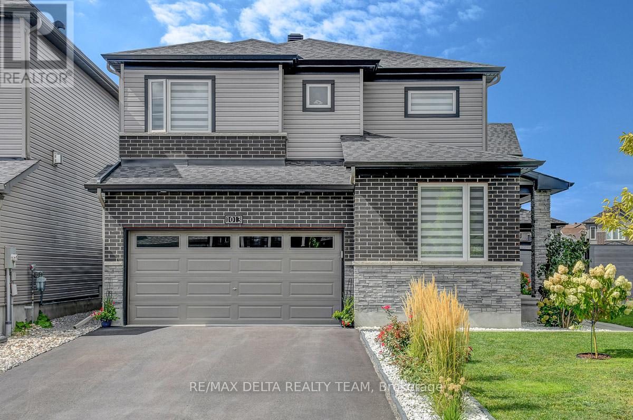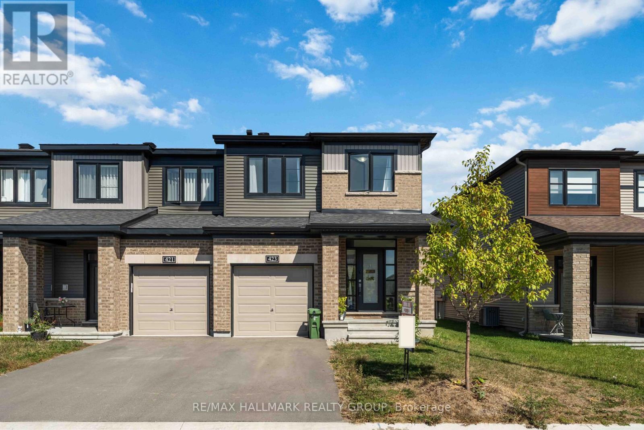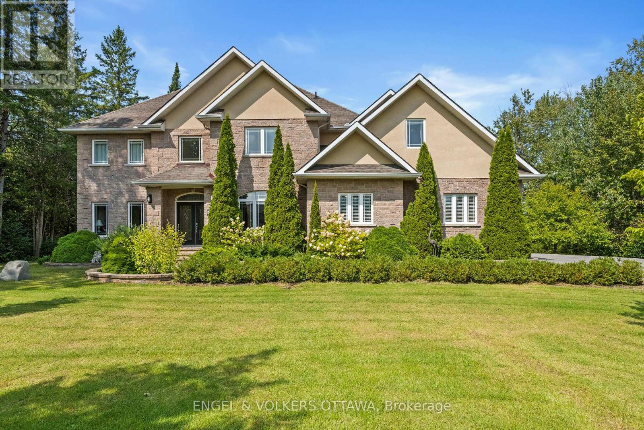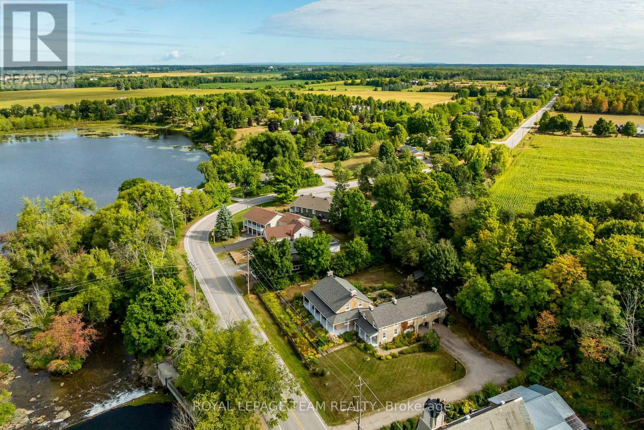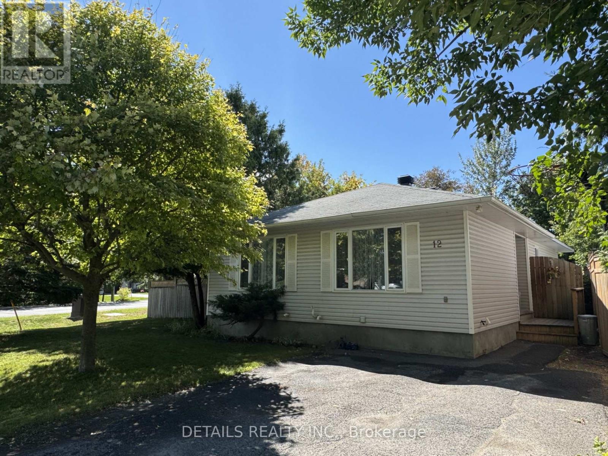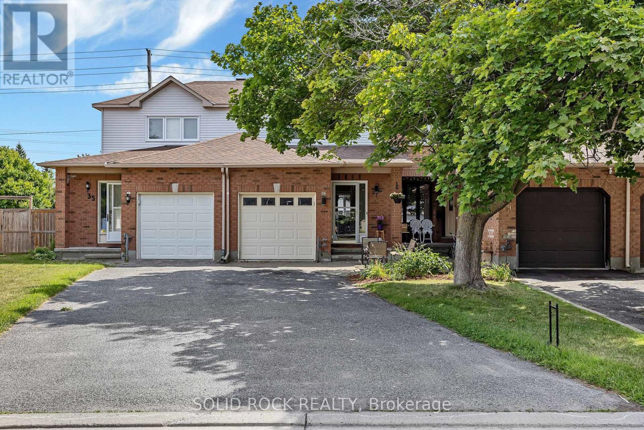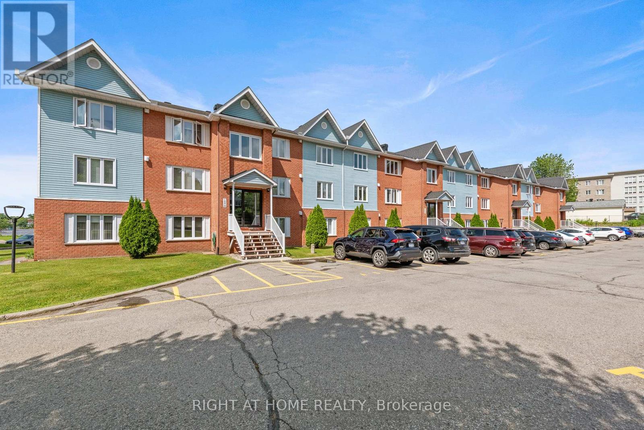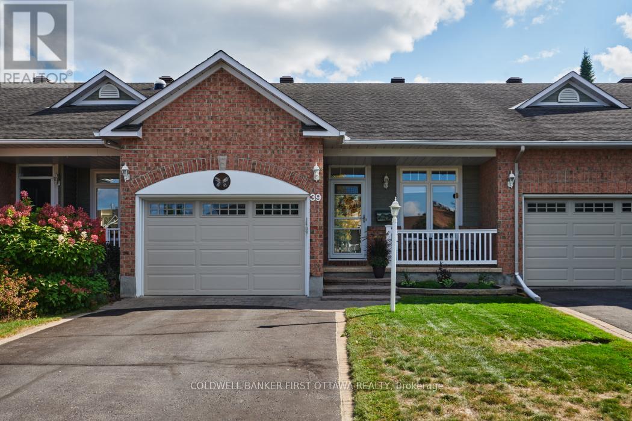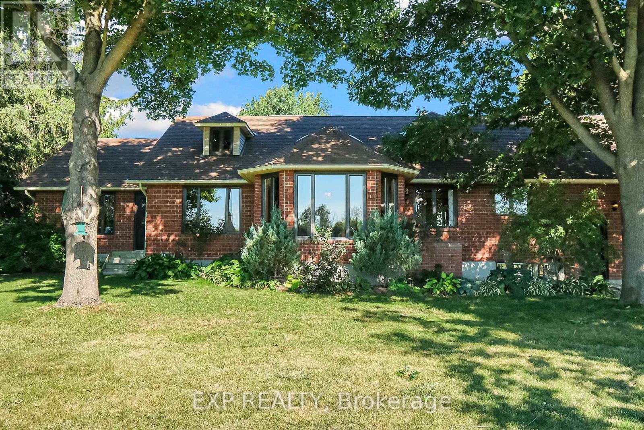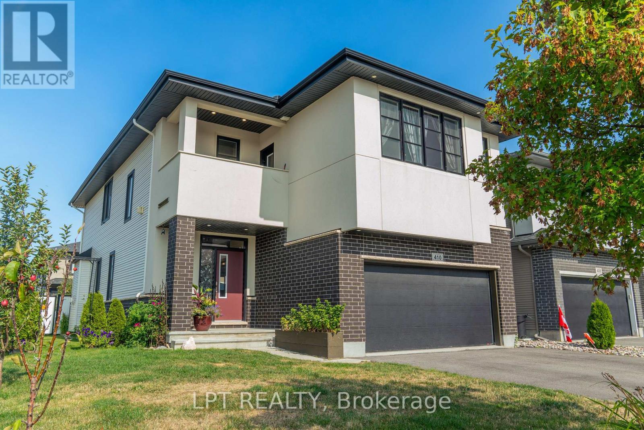Ottawa Listings
1454 Jennings Road
North Dundas, Ontario
Welcome to 1454 Jennings Road, Winchester! Discover the perfect blend of country charm and modern convenience in this spacious 3-bedroom bungalow, ideally located just outside the Ottawa city limits. Only 30 minutes to downtown Ottawa and just 10 minutes from Winchester Hospital, this home offers both privacy and accessibility. Sitting on the corner of two quiet dead-end roads, you'll enjoy peace, safety, and plenty of space to breathe. Step outside and you'll find direct access to ATV and snowmobile trails, perfect for outdoor enthusiasts year-round. For golfers, a beautiful course is just down the road. And when the day winds down, you'll be treated to a star-filled night sky unlike anything in the city. Inside, the bungalow features three comfortable bedrooms and generous living space, providing the comfort and functionality families are looking for. Whether your looking to settle into a slower pace of life, or simply want more room without sacrificing the convenience of being close to Ottawa, this property checks all the boxes.1454 Jennings Road is more than a home, its a lifestyle. (id:19720)
Exp Realty
18 Rookie Crescent
Ottawa, Ontario
Welcome to this beautifully maintained EQ Scarlet end-unit townhome, perfectly situated on a quiet crescent in sought-after Fernbank Crossing. The open-concept main level features 9-foot ceilings and gleaming hardwood floors, creating a bright, stylish, and functional living space. The upgraded kitchen is a chefs dream, complete with stainless steel appliances, an oversized breakfast bar, pot lights, a walk-in pantry, and an over-the-range microwave.Hardwood stairs lead to the second floor, where you will find a spacious primary suite with a walk-in closet and a spa-inspired ensuite boasting double sinks, a soaker tub, and an oversized glass shower. Two additional bedrooms, a convenient second-floor laundry, and a full bath complete this level. The fully finished basement adds versatility with a large rec room and a full bathroom ideal for entertaining, a home office, or overnight guests.With 1,954 sq. ft. of living space, this turn-key home offers modern living in a family-friendly community, just minutes from Walmart Super centre, parks, schools, and scenic trails. (id:19720)
Exp Realty
1038 Fieldfair Way
Ottawa, Ontario
Situated in the sought-after Notting Hill community, this elegant 4 Bedroom, 2 1/2 Bathroom detached home offers refined living in a vibrant, family-friendly neighbourhood. Surrounded by mature trees and beautifully landscaped grounds, this home is just minutes from excellent schools, shopping, transit, and the serene outdoor escapes of Petrie Island Beach, Provence Park, and Millennium Park. Thoughtfully designed for modern living, the interior boasts a warm and welcoming foyer leading into a sun-drenched, open-concept formal living and dining area adorned with rich hardwood flooring, an ideal space for entertaining. The well-appointed kitchen features granite countertops, abundant cabinetry and a bright breakfast area, flowing seamlessly into the inviting family room with hardwood flooring and a cozy gas fireplace. Upstairs, the spacious primary bedroom includes a walk-in closet and a luxurious 4-piece ensuite. A second bedroom offers access to a private balcony - perfect for morning coffee - while another showcases soaring cathedral ceilings and an abundance of natural light. A convenient upper-level laundry room enhances everyday ease. The fully finished lower level offers generous additional living space with a large recreation room, wet bar, ample storage and a versatile nook ideal for a home office or playroom. Step outside to enjoy a beautifully designed, low-maintenance backyard featuring a two-tiered deck, complete with a built-in canopy over the BBQ area and an above-ground pool, all enclosed in a fully fenced PVC yard for added privacy. Additional highlights include a double garage with interior access and a new furnace and A/C (2025). This elegant home is a rare blend of comfort, style, and location, offering an exceptional lifestyle in one of Orleans most established neighbourhoods. Don't miss this one! Schedule your viewing today! (id:19720)
Royal LePage Performance Realty
1203 - 75 Cleary Avenue
Ottawa, Ontario
Welcome to this stunning 2-bedroom, 2-bathroom condo where contemporary design meets everyday comfort. With spacious interiors and elegant finishes throughout, this home provides a peaceful retreat enhanced by breathtaking views of the Ottawa River right from your living room. Both bathrooms are thoughtfully designed with modern touches and generous space, offering the perfect blend of style and functionality. The well-sized bedrooms create a tranquil space to relax, while the open-concept living area is ideal for entertaining or winding down after a long day. Residents enjoy a range of upscale amenities, including a spectacular rooftop terrace with panoramic river views, a cutting-edge fitness center, and a large social lounge perfect for hosting guests. Commuting is a breeze with the new LRT station just steps away, and nature lovers will enjoy easy access to the nearby parkway for walking or cycling. Plus, the lively Westboro neighborhood known for its trendy shops, restaurants, and cafes is only minutes away. Experience the perfect combination of luxury, convenience, and location. Don't miss your chance to call this exceptional condo home. (id:19720)
Exp Realty
2146 Rushton Road
Ottawa, Ontario
Discover the perfect blend of comfort and convenience in this solid bungalow located in thr desirable Glabar Park / McKellar Heights neighbourhood. This well- maintained bungalow combines durability and comfort with a charming exterior of brick and aluminum siding. Enjoy modern convenience with a 4 year old central air and gas furnace system and piece of mind from a roof re-shingled just 6 years ago.the oversized carport and recentley widened driveway provide ample parking for multiple vehicles. This property boasts a private backyard oasis with meticulous landscaping all around to give this home charming curb appeal.This bungalow boasts 3 bedrooms on the main level with a bright and airy living space to relax and enjoy! All of these rooms have hardwood flooring! The main floor full bathroom has been completely renovated with modern fashion. The partially finished, oversized basement is waiting for your personal touch. The basement also has a 3 peice bathroom and wood stove for those cozy winter nights as well as a dry bar for those who like to entertain. This amazing bungalow awaits your personal touch. The locatiion could not be better. Minutes to schools, 417 highway, public transit, Carlingwood Mall and College Square you will enjoy the tranquility of a mature neighbourhood while just being minutes away from local amenities Open Houses.... Saturday September 13 2-4 PM and Sunday September 14 2-4 PM. Come by for a visit! (id:19720)
Coldwell Banker First Ottawa Realty
848 Borland Drive
Ottawa, Ontario
Client RemarksWelcome to 848 Borland Avenue Your Family's Next Chapter Starts Here! Ready for a quick closing and immediate move-in! This charming home is nestled in a friendly, established neighbourhood in the heart of Orleans, just steps to top-rated schools, lush parks, shopping, and transit. Featuring beautiful hardwood flooring throughout the main, lower and upper levels, complemented by easy-care tile in the kitchen, foyer, and bathrooms. This home has a solid layout and unbeatable location, make it the perfect canvas for your family's dreams. Enjoy easy access to Hwy 174, Place d'Orleans Shopping Centre & transit station, and countless amenities; everything you need is right at your doorstep! Don't miss the opportunity to put down roots in one of Orleans most desirable pockets at this great price, come see the potential today! (id:19720)
Sutton Group - Ottawa Realty
1a - 131 Robson Court
Ottawa, Ontario
Peaceful Golf Course Living in Kanata Lakes. Located in the sought-after golf course community of Kanata Lakes, this spacious, end-unit, two-storey condo home offers a rare combination of elegance, comfort, and privacy. Perfectly situated on a quiet cul-de-sac and backing onto mature trees, it provides serene, forested views year-round. With over 2,088 sq. ft. and a walk-out family room with your own private patio, this home is ideal for both everyday living and entertaining. The bright and inviting main level features a generous living and dining area with direct access to a large balcony, perfect for morning coffee or evening sunsets. The updated kitchen is designed for both style and function, while modernized bathrooms add a touch of luxury. The primary suite is a true retreat, complete with a walk-in closet and a spacious ensuite showcasing custom cabinetry. The walk-out lower level expands your living space, offering a large family room, patio access, and peaceful woodland views. Convenience and comfort continue with underground parking providing direct interior access to your home. A handicap-accessible elevator to the condo level and an optional in-unit stair lift make the property accessible for all stages of life. Enjoy an unparalleled lifestyle just steps from shopping, restaurants, parks, and miles of scenic trails. With its prime location, thoughtful updates, and tranquil setting, this home offers the best of both worlds: quiet, nature-filled living with urban amenities at your doorstep. (id:19720)
RE/MAX Hallmark Realty Group
1013 Jubilation Court
Ottawa, Ontario
Welcome to your new home! Better than new! Stunning and impeccable Minto Jasper Corner (Elevation D) located on a quiet cul-de-sac in the desirable neighborhood of Avalon East, just minutes to all amenities, great schools, public transit, parks, Avalon Pond and much more. Gorgeous layout throughout with lots of quality builder upgrades. Main level with hardwood floors and ceramic tiles is functional and features a large den at the entrance, ideal for a home based office, a large dining room (currently used as living room) and a spacious family room with designer ceilings and a modern gas fireplace, perfect space for family gatherings. Stunning kitchen with eat-in area is impressive with its oversized island with waterfall edge, tons of cabinet and counter space, up to ceiling cabinets, backsplash, pantry and kitchen desk. It is, indeed, the heart of this home! Second level is filled with natural light and boasts 4 large bedrooms: Primary bedroom with large walk-in-closet and a spacious 4-pc ensuite bath, the other 3 bedrooms are excellent size, as well, 2 of them have also walk-in-closets and all share a full 4-pc bath with double sinks. Unfinished basement is large, has an extra window and also a rough in for a future bathroom. Fully fenced backyard. Book your showing now! Note: Some bedroom pictures are virtually staged. (id:19720)
RE/MAX Delta Realty Team
423 Silicon Way
Ottawa, Ontario
Available November 1. Spacious and bright end-unit townhome with 4 bedroom, located minutes from the Hi-Tech Park, schools, shopping, and Hwy 417. The main floor offers 9 ceilings, hardwood flooring, and an open-concept layout with a modern kitchen, sleek cabinetry, and adjoining living and breakfast areas. Upstairs, you'll find 4 bedrooms - ideal for family living or a home office - featuring a primary suite with walk-in closet and ensuite, plus a full bath, and convenient laundry. The fully finished basement adds extra living space with natural light and a 2-piece bath, perfect for a recreation room or entertainment. Just move in and enjoy! (id:19720)
RE/MAX Hallmark Realty Group
2128 Hubbard Crescent
Ottawa, Ontario
This stunning Campeau-built home exudes curb appeal, while being beautifully updated & maintained. Situated on a tranquil crescent within a crescent in one of Ottawa's most distinguished neighbourhoods, Beacon Hill North. It is now available for the first time and ready for a new family to create lasting memories. Greeted through the bright foyer, this unique two-storey all-brick gem will impress. The renovated eat-in kitchen features granite counters, a wall of pantry cupboards, and a charming garden window that lends panoramic views over the impressive private back yard and gardens. Traditional entertainment-size living and dining rooms, brightened with classic hardwood floors and remarkable windows. The intimate main-floor family room boasts a gas fireplace and is open to the peaceful three-season sunroom. Upstairs is complete with elegant, narrow-plank hardwood floors, a full bath, and four spacious bedrooms, including the primary bedroom with an en-suite. The extensive games and recreation room in the lower level offers a variety of options for lounging and entertaining, with a bonus flex room that can serve as a 5th bedroom, exercise room, or home office. Outside, the pool-sized, picturesque backyard is surrounded by mature trees, hedges, perennial gardens, and a stone patio, which lends a perfect setting for outdoor entertaining - a nature lover's paradise. Notable upgrades include: kitchen & bathrooms, windows & doors, furnace & AC, roof, widened driveway, interlocked flooring in the garage, and so much more. Walking distance to the Ottawa River's walking/biking/hiking/X-country ski trails, Colonel By Secondary High School offering the International Baccalaureate program, shopping, restaurants, parks, excellent french and english schools, indoor & outdoor recreation facilities, including the Richcraft Sensplex, Splash Wave Pool, Greens Creek, public transportation & Blair LRT station, and all within a 5-minute drive to Ottawa's vibrant downtown city center. (id:19720)
Royal LePage Team Realty
6163 Elkwood Drive
Ottawa, Ontario
This impressive 4-bedroom home offers the perfect combination of space, style, and functionality. The upgraded kitchen is a chefs dream, featuring modern appliances, premium finishes, and plenty of workspace for cooking and entertaining. High ceilings and abundant natural light enhance the open, airy feel throughout the home, creating a warm and inviting atmosphere in every room. The fully finished basement is a standout feature, boasting a spacious rec room and a stunning custom bar areaperfect for hosting game nights or weekend gatherings. Outside, the property sits on a large, beautifully maintained lot with a spacious deck designed for entertaining, grilling, or simply enjoying the outdoors. Located in a sought after neighbourhood, this home truly has it all, blending luxury upgrades with everyday comfort. (id:19720)
Engel & Volkers Ottawa
1028 Rick Hansen Crescent
Ottawa, Ontario
Situated on over an acre in a sought-after Emerald Links, this exceptional 4+1 bedroom home offers space, luxury, and unmatched outdoor living. This beautifully upgraded kitchen is the heart of the home, featuring high-end finishes, modern appliances, and a spacious layout designed for both everyday living and entertaining. Sleek countertops, custom cabinetry, and stylish lighting add a touch of elegance, while the large walk-in pantry provides ample storage space for all your cooking essentials and more. Whether you're preparing family meals or hosting guests, this kitchen combines functionality and luxury in a space you'll love spending time in. The expansive primary suite features a spa-like ensuite with a relaxing jacuzzi tub and a spacious walk-in closet. Designed with comfort in mind, the home includes a fully finished lower level with heated floors throughout and a massive walk-out basement that boasts a large gym, additional living space, and endless potential for entertaining. Step outside to a full concrete deck that overlooks a beautifully designed fire pit area perfect for relaxing evenings or hosting gatherings. The property also includes a fully constructed shed complete with a garage door, ideal for extra storage, a workshop, or hobby space. With its blend of upscale features and serene surroundings, this home is a true retreat. (id:19720)
Engel & Volkers Ottawa
1205 - 95 Bronson Avenue
Ottawa, Ontario
Spacious 1,771 sq. ft. Sandringham Model in The Gardens at 95 Bronson, Unit 1205. This rarely offered 3 bedroom 12th-floor corner unit offers southwest views, 9-ft ceilings and hardwood floors. Unique round dining room, large living space, and oversized balcony. 3 bedrooms, 2 full baths, including a generous primary suite with 2 walk-in closets and large ensuite. Gourmet kitchen features granite countertops, custom cabinetry, island, and stainless steel appliances. In-unit laundry room and storage. Includes 1 underground parking space and locker. Building amenities: gym, party room, car wash, landscaped courtyard, secure entry, visitor parking. Condo fees include heat and water. Prime location steps to parks, trails, Ottawa River, Parliament Hill, ByWard Market, LeBreton Flats, LRT, and more. Quiet and well-maintained Art Deco inspired building by Barry Hobin. Rare opportunity for space, style, and location. (id:19720)
RE/MAX Hallmark Pilon Group Realty
492 River Road
Mississippi Mills, Ontario
Nestled in the picturesque town of Appleton, this breathtaking stone home sits on 1.4 acres of gorgeous grounds directly across from the Mississippi River. Steeped in history and charm, it showcases original hardwood floors, soaring ceilings, deep window sills, and intricate period details that create a timeless sense of elegance. The primary suite above the kitchen, complete with an ensuite, makes this home ideal for large families. The main residence offers three additional bedrooms, a spa-inspired bathroom, a formal dining room, living room, office, and cozy sitting room, all complemented by generous storage throughout. The heart of the home is the eat-in kitchen, featuring stainless steel appliances, soapstone counters, and a gas fireplace that once served as the original cooking hearth and bake oven. From here, a breezeway connects seamlessly to the main living areas. Enjoy peaceful mornings listening to the river rapids from the wraparound covered verandah, or unwind with a book in the enchanting English cottage garden. A newly added loft space above the garage offers even more versatility; perfect for extra storage, a studio, or a creative retreat. Lovingly maintained and thoughtfully updated, this rare gem combines old-world charm with modern comfort. Ideally located just minutes from Carleton Place and Almonte, with easy highway access, for a short commute to Kanata and downtown Ottawa! (id:19720)
Royal LePage Team Realty
12 Henry Goulburn Way
Ottawa, Ontario
Welcome to 12 Henry Goulburn Way! Sitting on a nice sized lot, this bungalow is in an incredible location nestled in the heart of Stittsville. A fantastic opportunity for first time homebuyers and savvy investors alike! Offering plenty of natural light throughout, a large master suite with a cheater door to the main floor bath, and 2 good sized bedrooms, freshly painted main level except bathroom. Bright kitchen with plenty of cupboard space also features a walk out to the fully fenced yard, and deck to enjoy your morning coffee. Lots of parking available with the double paved driveway and detached garage. Partially finished basement with full height ceilings, plenty of storage, laundry and large workshop. Being centrally located offers many perks! You have convenience of being walking distance to the Public Library, Coffee Shops, Restaurants, Trans Canada Trail, Shopping, Great Schools, Parks, Public Transit and much more. Whether you are looking to step into homeownership, or expand your investment portfolio, this home presents great potential in a sought after location. Don't miss out on your chance to secure a property in a thriving community. See comments for garage type. (id:19720)
Details Realty Inc.
37 Grenadier Way
Ottawa, Ontario
Welcome to this charming 3-bedroom, 2-bathroom home in this great area of Barrhaven, with mature trees and plenty of amenities. Perfect for first-time buyers, young professionals, or a small family, this property offers comfort, convenience, and value. Located on a peaceful, quiet street, this home is just moments from schools, shopping, recreation, local transit, a variety of restaurants, and places of worship. The spacious layout includes a cozy, freshly painted living room. The main level features durable, waterproof flooring installed in 2020, combining style and practicality. The powder room is on the main level. Upstairs, you'll find an updated full bathroom (2024) and fresh carpeting on the stairs(2024). The upper floor windows were replaced in 2018, enhancing energy efficiency. Lower level is finished with a laundry room, and additional living space that could be used as a second living room or gym. The patio door was upgraded in 2023, leading to a backyard perfect for outdoor gatherings. Additional highlights include a new roof (approx. 2020) and ample parking for three cars. Brand new eavestrough in 2025. Whether starting your homeownership journey or seeking a comfortable, low-maintenance property in a prime location, this home checks all the boxes. Come check out the area and see why this place is a great place to call home. (id:19720)
Solid Rock Realty
2b - 160 Edwards Street
Clarence-Rockland, Ontario
Welcome to Your Beautifully Renovated 2-Bedroom Condo Where Modern Elegance Meets Comfort. Step into this spacious, light-filled condo where large windows bathe the living area in natural sunlight. The heart of the condo is the stunning newly renovated kitchen, complete with sleek quartz countertops, top-of-the-line stainless steel appliances, and ample storage perfect for both everyday living and gourmet culinary adventures. The kitchen flows seamlessly into the open-concept dining and living space, creating an ideal layout for entertaining. The condo features a generously sized master bedroom, complete with a custom walk-in closet and a convenient cheater door providing direct access to the luxurious 4-piece bathroom which boasts two sinks, plenty of storage and a huge walk-in shower offering both style and functionality. Enjoy serene mornings or peaceful evenings on your private screened-in porch, with breathtaking views of the Ottawa River. Located on the main floor, this unit provides both front and rear door access for added convenience. one minute walk to Du Moulin waterfront Park featuring plenty of Green space, Boat launch, docks, Play structures and Picnic tables. Don't miss your opportunity to own this move-in-ready, modern retreat in a picturesque and tranquil setting. (id:19720)
Right At Home Realty
16 Melanie Crescent
Ottawa, Ontario
AVAILABLE NOV 1ST. VERY quiet community with amazing neighbours! Great location, very well maintained 3 bedrooms on pretty street steps to St Martin School, community centre, transit ,parks & so much more ! Beautiful setting, immaculate gardens! Private yard with western exposure! The open kitchen was renovated a few years ago, very bight complete with a large dining room with easy access to the backyard. The living room has a HUGE window. Good size primary has a wall of closets. The main bath has been recently renovated! 2 additional good size bedrooms. Finished lower level. Utilities are EXTRA (id:19720)
RE/MAX Absolute Realty Inc.
4688 Avonmore Road
South Stormont, Ontario
Welcome to 4688 Avonmore Rd . Escape to the country with this inviting Private 3+2 bedroom country chic bungalow nestled on 5.7 acres of serene countryside. Thoughtfully laid out for comfortable daily living and entertaining, with ample space for family, guests, and hobbies. As you enter the home, you are welcomed by an Open-concept Kitchen, living room, and dining room with vaulted ceilings. A bright sunroom with skylights that opens up to the large 30x15 deck, updated in 2023. Beautiful live-edge countertops, hardwood flooring add to the charm. Perfect for effortless daily living and entertaining. Large master bedroom with a full ensuite bathroom and walk-in closet. Two additional main-floor bedrooms and a full bath on the opposite side of the home. Make your way downstairs to a fully developed basement with a Large family room, full bathroom, laundry room, and two more bedrooms. Bonus Wine cellar for enthusiasts and a custom library. Landscaped backyard transitioning to wooded forest, offering privacy and natural beauty. Cozy firepit area and outdoor entertaining spaces. Detached 22' x 24' heated, insulated garage/workshop with generator hook-up, perfect for year-round projects. Two additional detached garages: each 20' x 10' with power (one roughed-in for water), providing versatile storage and workshop space. One hour commute to Montreal and Ottawa, direct access to highway 401. 5 minutes to St Lawrence Seaway, recreation trails, snowmobiling, hunting, and convenience amenities. Do not miss out. This home is truly unlike any other (id:19720)
RE/MAX Delta Realty
39 Sable Run Drive
Ottawa, Ontario
Welcome to 39 Sable Run Dr - Tranquil Adult Living in the Heart of Stittsville! Nestled in a sought-after adult lifestyle community, this charming 2+1 bedroom, 3-bathroom bungalow offers comfort, style, and low-maintenance living. With great curb appeal, a paved driveway framed by interlock, and a newly installed garage door on the oversized single garage, the home makes a welcoming first impression. Step onto the lovely front porch, great spot for morning coffee or evening wine, and into a bright, spacious foyer featuring tile flooring and a double-door coat closet. A versatile front bedroom, currently used as a den, adds flexibility to the layout. The main floor laundry room includes a closet and direct access to the garage for added convenience. At the heart of the home is a beautifully updated kitchen with tile flooring, stainless steel appliances, refreshed cabinetry, stylish backsplash, breakfast bar, and countertops. The open-concept living and dining areas feature rich hardwood flooring, fresh designer paint, and large windows that flood the space with natural light. A gas fireplace adds warmth and ambiance. The patio door leads to the private backyard oasis. The primary bedroom boasts soft carpeting, custom shutters, a walk-in closet, and a 4-piece ensuite complete with a soaker tub, shower, toilet, and vanity. Downstairs, the fully finished lower level includes a cozy family room with a freestanding gas stove, a third bedroom, and a convenient two-piece bath (with space to convert into a full bathroom). You'll also find a large utility/storage room and a workshop area with ample storage. The fully interlocked backyard features a beautiful stone patio and steps, surrounded by tall hedges and mature trees, creating a serene, private retreat. This well-maintained home combines comfort, functionality, and privacy in a quiet, friendly neighborhood ideal for downsizers, empty nesters, or anyone looking for relaxed living with easy access to amenities. (id:19720)
Coldwell Banker First Ottawa Realty
9185 Ray Wilson Road
Ottawa, Ontario
9185 Ray Wilson Road Country Living at Its Finest Escape to peace and tranquility in this charming 4-bedroom, 3-bathroom family home, nestled among open farmland with breathtaking views across the fields. This spacious property features a 3-car attached garage perfect for vehicles, toys, or hobbies plus an additional detached shed for extra storage or workspace. Inside, the home offers plenty of room for the whole family, while outside you'll find space to create your dream garden or simply relax and soak in the quiet country setting. Unwind on the rear porch while enjoying unforgettable sunsets in every season. If you've been dreaming of space, privacy, and the warmth of country living, bring the family and make 9185 Ray Wilson Road your next home! (id:19720)
Exp Realty
332 Haliburton Heights
Ottawa, Ontario
ABSOLUTELY STUNNING previous AWARD model home! NOTHING is standard starting from the exterior where you are greeted with a cultured stone front, irrigation system & a freshly sealed driveway! The garage is fully drywalled & has quiet wall mounted door openers! 12 x 12 hydraulic series tiles in the entry set the STUNNING tone for what's to come! Upgraded Fusion pre engineered hardwood on the main level! An open & airy layout, the cut outs between the formal dining & great room are a RARE find & define the spaces just perfectly! Open to above in the SPACIOUS great room offers 20 foot ceilings, wall of windows with custom drapery & motorized blinds, the 8 x 12 hexagon tile surrounds the 20 ft fireplace.. it is a piece of art! The kitchen is an instant WOW offering "PURE white" quartz waterfall island, Chef's Kitchen-aid appliances, the fridge is a counter depth & the GAS oven is 36" WIDE & has 6 burners, under & over cabinet lighting, open shelving, built in microwave in the lower cabinets, TONS of high end cabinetry AND A WALK THRU pantry (so convenient)!!! INCREDIBLE light fixtures & pot lights galore. The second level lofts provides views of the great room & lends itself for many different uses! The ensuite off the primary (that is 17 ft x 12ft ) is OUT OF THIS WORLD, every wall is TILED (major upgrade) a beautiful start & finish to your day! With OVER 200k in upgrades..YES, you can have it ALL! !! The primary is located right at the top of the stairs with the 2 additional bedrooms tucked around a corner allowing for privacy for all! Every bathroom offer quartz countertop & there is a tub & shower combo In the main bath! 2nd level laundry! 9 foot ceilings & 3 large windows in the UNSPOILED lower level! Fenced Northfacing backyard! STEPS to 3 schools & parks- the LOCATION is the icing on the cake! (id:19720)
RE/MAX Absolute Realty Inc.
410 Andalusian Crescent
Ottawa, Ontario
Welcome to this stunning North Hampton model by Cardel Homes, ideally located in the desirable community of Stittsville/Kanata - Blackstone. This corner unit property is thoughtfully designed and offers 3 +1 spacious bedrooms (with an option to turn a bonus room into a 4th bedroom), 3.5 bathrooms, and a fully finished basement, combining style, functionality, and space for the whole family. It features a gourmet kitchen with granite countertops, stainless steel appliances, open concept kitchen and living area with cathedral ceilings. Step inside to find a bright and open-concept main floor with quality finishes and a modern layout perfect for both everyday living and entertaining. Upstairs, you'll appreciate the added flexibility of a large flex/great room perfect as a playroom, second family room or additional living space with a balcony. The fully finished basement is a standout feature, boasting a stylish entertainment unit, a full bathroom, and ample room for movie nights, gaming, or hosting guests .Outside, enjoy a beautifully landscaped yard featuring pear and apple trees, along with flourishing tomato plants ideal for garden lovers and those who enjoy fresh, home-grown produce. Updates include new window panels in the living room replaced in 2023, Furnace and AC updated in 2024 with 10 year warranty. 200 amp electrical panel, with wiring capped outlet in the garage for 220V for electric vehicle charger. New smart home garage door opener replaced in 2025. The home is equipped with surround sound speakers throughout and don't miss out on the the 5 piece ensuite featuring radiant heat flooring and stand alone jet tub. The garage is entirely insulated. Located close to top-rated schools, parks, shopping, and transit, this is a rare opportunity to for a turnkey home in one of Stittsville's/Kanata's most sought-after neighborhoods. Don't miss out and book your showing today! (id:19720)
Lpt Realty
177 Hickstead Way
Ottawa, Ontario
Welcome to the Valecraft Butler model, a stunning home on a premium lot with no front or side neighbours, overlooking a park and scenic pond pathway. Fully loaded with upgrades, this residence offers nearly 2,500 sq. ft. of thoughtfully designed living space plus a finished lower level that offers an in-law suite for multi-generational living. The main floor is warm and inviting, featuring hardwood flooring and large windows that fill the home with natural light. A dedicated office provides the perfect setting for working from home or quiet study. The chefs kitchen is a true highlight, complete with slow-close cabinetry, quartz countertops, a stylish backsplash, and an oversized island designed for both meal prep and gathering with family and friends. The open-concept great room is anchored by a cozy gas fireplace, creating an ideal space for everyday living and entertaining. Upstairs you will find four spacious bedrooms. The primary suite offers a private retreat with a walk-in closet and spa-inspired ensuite featuring a double vanity, glass shower, and soaker tub. The additional bedrooms are generous in size and share a well-appointed main bath. The finished basement is a valuable extension of the home, thoughtfully completed with a full secondary kitchen, bathroom, bedroom, and recreation room. This space is ideal for teens, extended family, or overnight guests who will appreciate the added privacy and functionality. Step outside to enjoy a low-maintenance composite deck and landscaped yard, perfect for entertaining. This home delivers the perfect balance of space, upgrades, and location, combining a premium setting with the craftsmanship Valecraft is known for. 24-hr irrevocable on all offers. (id:19720)
RE/MAX Absolute Realty Inc.



