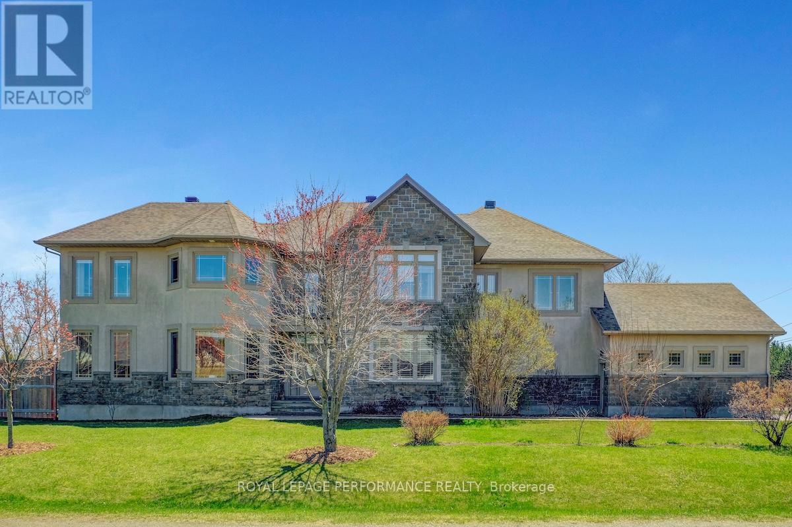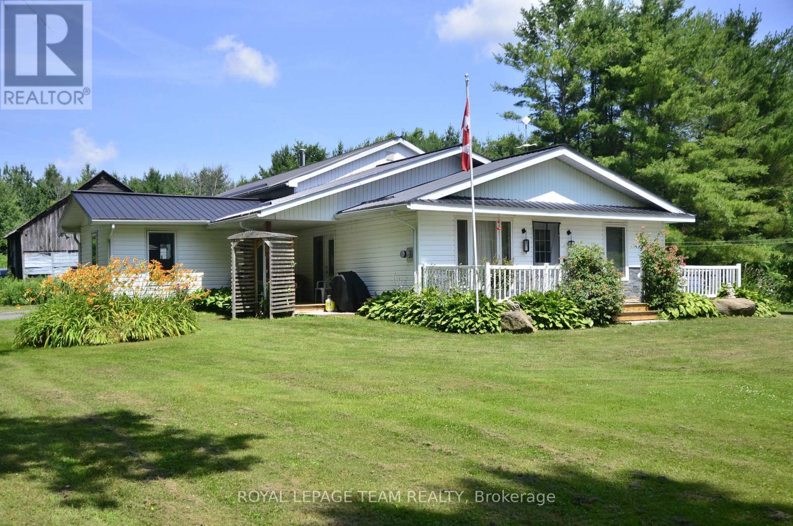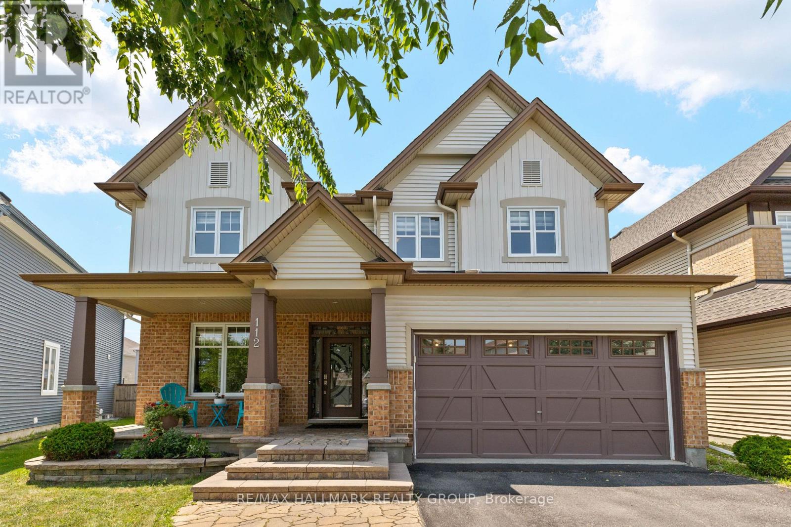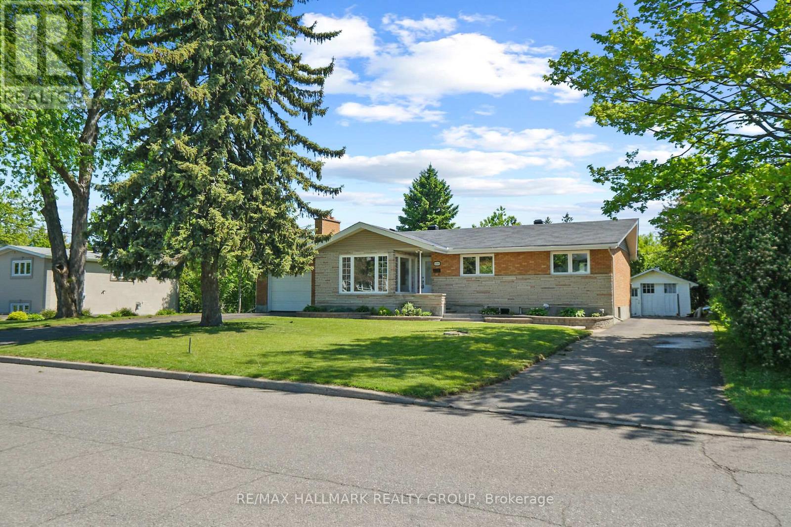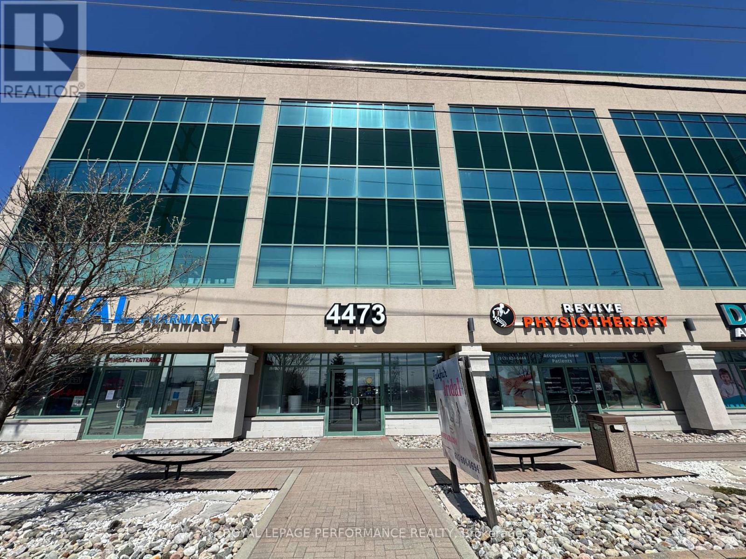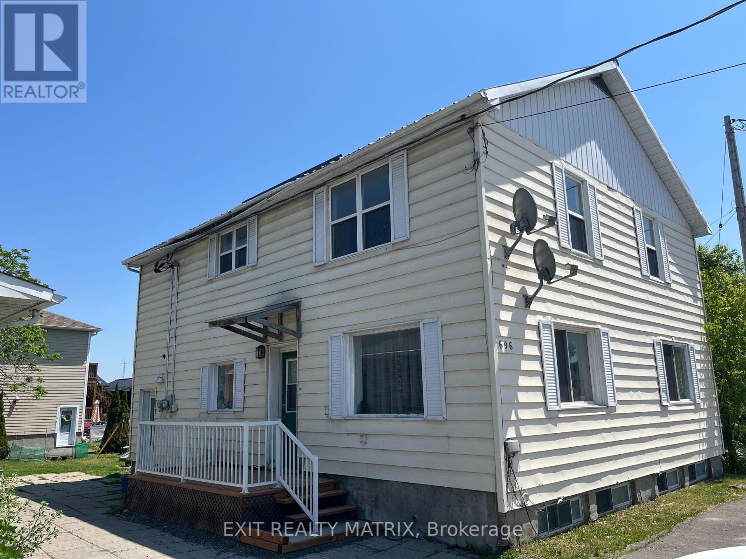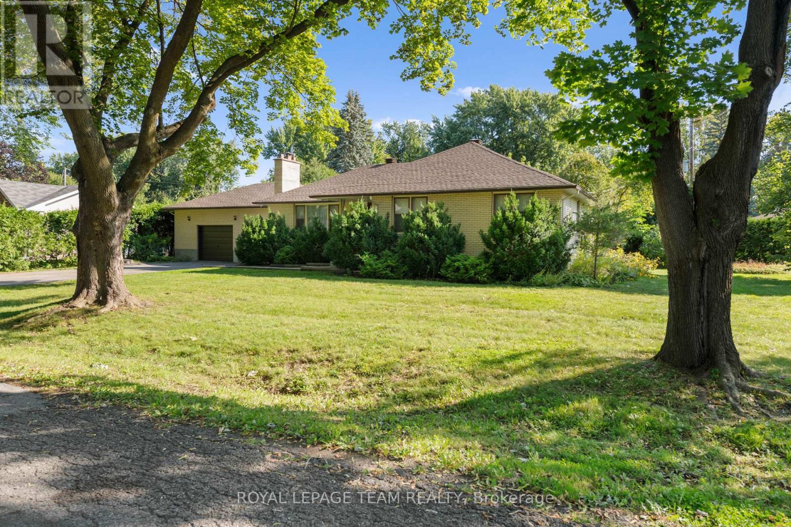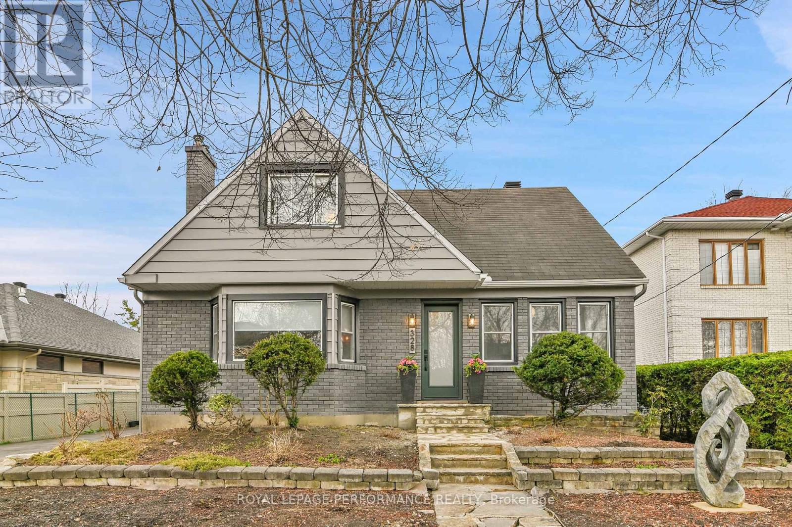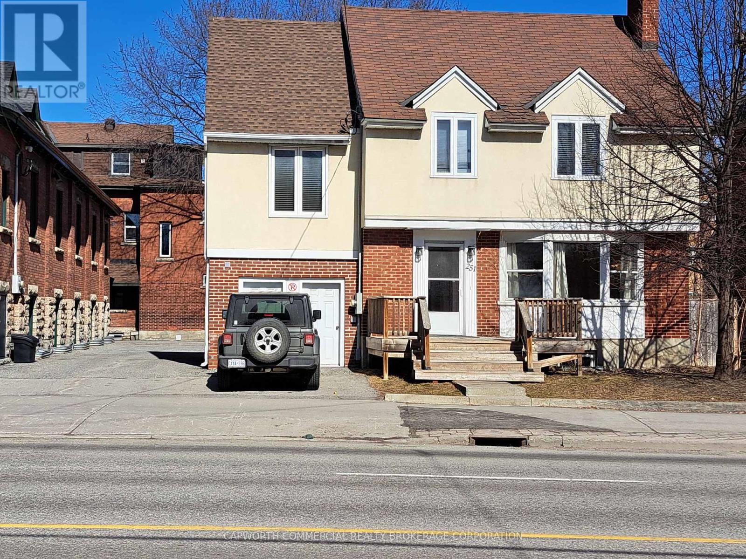Ottawa Listings
6598 Courtland Grove Crescent
Ottawa, Ontario
Beautifully appointed 4 bedroom, 3 bath custom-built residence on over half an acre corner lot in Greely. Over 3600 square feet offering a flexible layout ideal for families or generational living.The main level features two dedicated offices, perfect for remote work. One of which can easily be converted into a bedroom with a full bathroom conveniently nearby. The bright and airy living room boasts a striking open-to-above design, and a cozy fireplace.The kitchen is complete with a breakfast bar, pantry, eating area, and access to the warm and inviting family room. A well-designed mudroom with plenty of space for organization and storage and access to the double car garage. Sleek open-riser stairs lead to the 2nd level, where the spacious primary suite impresses with a walk-in closet + double closets, and a luxurious 5-piece ensuite featuring a stand-alone soaker tub, glass shower, and double sinks. There are 3 more bedrooms + another full bathroom and a convenient laundry room upstairs. Front & rear balconies provide you with ample views. The basement offers a recreation room, gym/exercise area, and an abundance of storage options. The show-stopper is the backyard oasis, complete with a heated inground saltwater pool (3 years old), relaxing hot tub, gazebo, and a large shed with easy access for recreational vehicles. This exceptional home offers space, style, and serenity in a picturesque rural setting, perfect for those seeking the best of country living with all the comforts of a modern family home. (id:19720)
Royal LePage Performance Realty
313 - 200 Lett Street
Ottawa, Ontario
AVAILABLE SEPTEMBER 1st-- Welcome to urban living at its finest! This stylish third-floor, one-bedroom condo is perfectly located in sought-after LeBreton Flats. Featuring 9-foot ceilings, floor-to-ceiling windows, and hardwood flooring throughout, this bright and modern unit offers an open-concept layout ideal for professionals or couples. The kitchen is equipped with stainless steel appliances, granite countertops, and ample cabinetry. Enjoy the convenience of in-unit laundry and your own private balcony perfect for morning coffee or evening relaxation. Building amenities include a fully equipped fitness center, party room, and a rooftop terrace with BBQs and stunning city views. Just steps from the LRT, Ottawa River pathways, Parliament Hill, and downtown's vibrant shops, restaurants, and services. Includes 1 underground parking space (#47) and storage locker (#116). Don't miss this opportunity to live in one of Ottawa's most dynamic neighbourhoods! (id:19720)
RE/MAX Hallmark Realty Group
10355 Broken Second Road W
South Dundas, Ontario
A wooded, private home set on 37 acres, Pull in the treed driveway and the rest of the world and the stress will be left at the road. If you need extra space to park your large truck or trailer and dream of your own walking trails this property at almost 700 ft wide and over 2400 ft deep is your place to roam. The first part of the home was built in 1987 with a block (crawl space) foundation while the second section was built in 2016 with a block (full height) foundation. The rooms are all a generous size with 3 bedrooms. a large living room and an open dining kitchen. The kitchen has an abundance of cabinet space and work surface and a large island. The primary bedroom has a 3 pc ensuite. Plenty of windows bring in natural light and give views of the yard and trees. With 2 ponds this could be the privacy and land you have been waiting for. The exterior is low maintenance with vinyl siding and a steel roof. There is an older barn that is great for storage as well as an attached garage with a steel beam and chainfall for all your heavy lifting. A second bay of the garage has been turned into a family room but can easily be converted back. There is an above ground pool (not opened for this season but was in use last year) and a hot tub. Included in this sale is a farm tractor, a blade and a bush hog. Approximate annual utility costs: electric $1900, heat (propane) $3290, property taxes $2600. Included in the sale isan older farm tractor, an International 434, gas, the blade used to clear the snow, and a bush hog. Allow 24 hour irrevocable time on offers. (id:19720)
Royal LePage Team Realty
112 Gracewood Crescent
Ottawa, Ontario
Welcome to 112 Gracewood Crescent, situated in beautiful family/nature oriented Findlay Creek - steps to parks, schools, recreation/shopping, coffee shop (Starbucks seconds away) nature paths & future LRT Station(s). This STUNNING, 4 + 1 bedroom, 3 1/2 bathroom shows like a model home and features many exquisite upgrades throughout which includes a beautiful kitchen with an abundance of cupboards and counter space, granite island, high-end Stainless Steel appliances, marble backsplash and a separate pantry - all open to the family room which is perfect for entertaining! Gleaming hardwood throughout living/dining and family room (with gas fireplace!). Mud room currently being used as an office. The 2nd level features a large Primary Bedroom with spacious walk-in closet and a 5 piece luxurious ensuite bath which features a separate tub and shower. The second level also boasts an additional 4 piece full bathroom, separate laundry room and a loft which can be finished to be a 5th bedroom above grade. Professionally finished basement includes a large Rec room, an extra FULL bathroom and bedroom (with separate closet) and plenty of storage space. The fully fenced backyard boasts beautiful landscaping and a new storage shed (Upper Canada Sheds). West facing orientation perfect for enjoying the sunsets. (id:19720)
RE/MAX Hallmark Realty Group
1399 Aurele Street
Ottawa, Ontario
Charming All-Brick Bungalow in Family-Friendly Neighborhood with Future Upside. Here's your opportunity to enjoy a spacious 4 bedroom bungalow living on a rare oversized 15,090 sq ft lot (0.346 acres) in the heart of the city with room to grow, live, or invest when the time is right. This solid 1,200 sq ft all-brick home offers all the comfort and functionality you need today, with incredible flexibility for the future. Inside, you'll find a bright, well-maintained living space that's perfect for families or multigenerational living. The attached garage, detached garage, and rear entrance open the door to easily creating a private in-law suite or rental unit in the basement . Ideal for extended family or added income. Nestled in a quiet, family-oriented neighborhood, you are just minutes from everything: quick access to Highway 417, Innes Road shopping, and a 5 minute walk to the LRT makes commuting downtown or across the city incredibly easy. It's the perfect blend of suburban comfort and urban convenience. While the home itself is move-in ready, freshly painted and full of charm, it sits on a large R2N-zoned lot with significant development potential. Whether you choose to sever the lot down the road (3 lots by right, or 4 with a minor variance), build new, or explore future multi-unit options supported by Bill 23, the long-term upside is undeniable. Live comfortably now, and plan smartly for the future. This is more than an investment; it's a place to call home. (id:19720)
RE/MAX Hallmark Realty Group
305 - 4473 Innes Road
Ottawa, Ontario
LOCATION! LOCATION! ALL UTILITIES INCLUDED. Great office space located in a PRIME location in Orleans (Innes & Tenth Center). Anchor Tenants already exist, the space located on the 3rd floor (approx. 1998 SF), Only 18 minutes from Amazon warehouse located east of Ottawa and 4 minutes from Montfort Orleans Health Hub. Well managed building, Bright, huge window display, offers high quality at competitive rates. Easy access to restaurants, shopping and services. Unlimited, secured fiber-optic internet available through the Landlord. Parking and management onsite. Great opportunity for medical services/Accounting /Law/Insurance/Professional firms/ IT/Government services and others. Very well maintained Building, Additional Rent estimated at $13 per sqft. (id:19720)
Royal LePage Performance Realty
B - 696 Principale Street
Casselman, Ontario
This delightful 3-bedroom, 1-bathroom residence offers a perfect blend of comfort and style. Step inside to discover a bright, inviting atmosphere where the open-concept kitchen and dining area seamlessly connect, ideal for entertaining or enjoying cozy family meals. The kitchen features appliances, generous counter space, and ample cabinetry to meet all your culinary needs. The adjacent living room is warm and welcoming, enhanced by large windows that fill the space with natural light and create an airy, cheerful vibe. Additional highlights include in-unit laundry, a private balcony, pet-friendly living, dedicated parking, and more! Don't miss your chance to make this charming home your own schedule a tour today! (id:19720)
Exit Realty Matrix
873 Dunlevie Avenue
Ottawa, Ontario
Stunning Maple Grove street is the rare essence of urban living in one of Ottawa's most sought-after neighbourhoods. This 3 bed 2 bath home sits on a generous 130' x 119' lot, offering endless possibilities for renovation, expansion, or redevelopment. An extra-deep yard featuring ample space is ideal for summer gatherings, ample play areas, and vibrant perennial gardens. The home also includes a sizeable 2-car attached garage and plenty of laneway parking. The lower level presents an opportunity to add more bedrooms, create additional living spaces, set up a home office, or even design an in-law or nanny suite. Situated on an exceptionally quiet street, this property is conveniently located near schools, shops, restaurants, public transit, the JCC, The Ottawa Hospital, and a host of other daily amenities. Approx. total above grade floor area 1391.49 sq.ft + basement 1339.93 sq.ft. This property is being sold as-is, where-is. PLEASE NOTE: RESTRICTIVE COVENANTS - LOT CAN NOT BE SEVERED. NO TWO-STOREY BUILDS, ONLY BUNGALOWS. (id:19720)
Royal LePage Team Realty
52 Aero Drive
Ottawa, Ontario
A home thats more than immaculate, it's unforgettable. Every inch of this exquisite residence embodies timeless elegance, elevated design, and everyday indulgence. It's a perfect harmony of prestige and comfort, crafted for the discerning homeowner.Sophistication unfolds at first glance: an elegantly paved laneway, double-car garage with interior access, manicured landscaping, and a welcoming front porch set the tone perfect for your morning coffee and astronomical evenings.Step inside the grand foyer and feel instantly enveloped by warmth, modern edge, and subtle opulence. The open-concept main level flows effortlessly, balancing upscale entertaining with everyday ease. At its heart lies a chef-inspired kitchen featuring high-end stainless steel appliances, custom cabinetry, a built-in beverage fridge, and a showstopping island. It flows into a sun-drenched living room anchored by a chic fireplace, ideal for intimate evenings or lively gatherings.Host unforgettable meals in the formal dining room, a true showpiece adorned with sophisticated finishes. Oversized sliding doors lead to your private outdoor oasis: a fully fenced backyard with no rear neighbours. Indulge in resort-style living with a heated saltwater pool, luxurious hot tub, glowing firepit, and lush landscaping that brings serenity all year round.Upstairs, generous bedrooms provide space and versatility, while the loft is perfect for a home office, reading nook, or lounge. The light-filled primary suite offers a spa-like ensuite with double vanities, soaker tub, walk-in glass shower, and lots of closet space. A bonus area offers a blank canvas for whatever your heart desires. Downstairs, the fully finished lower level feels like an upscale lounge with a fireplace, second fridge, beverage station, oversized bonus room and a full bath. Set on a quiet street, you are steps away from natural beauty - the Nepean Sailing Club, Andrew Haydon Park, Britannia Beach & more, this is luxury redefined. (id:19720)
Driven Realty Inc.
328 Pleasant Park Road
Ottawa, Ontario
Completely renovated with character and warmth throughout, this beautiful 1.5-storey home sits on a rare 66' x 206' lot with serious curb appeal. Inside, you're welcomed by a bright and airy main floor with rich hardwood, a spacious living room with gas fireplace, and a bay window that fills the space with natural light. The custom kitchen is both stylish and functional, featuring sleek cabinetry, stone countertops, and a complementary backsplash all open to the dining area, making it ideal for everyday living and entertaining. Tucked at the back, the sunroom is a true sanctuary with wraparound windows overlooking the tranquil backyard and fish pond perfect for morning coffee, quiet evenings, or relaxing year-round. Two good-sized bedrooms and a full bath complete the main floor. Upstairs, the primary suite feels like its own retreat with a walk-in closet area, 4-piece ensuite, and cozy den space. The basement offers a rec room, full bath, laundry area, and plenty of storage. With thoughtful updates inside and a yard that feels like a private park, this home offers a perfect balance of comfort, charm, and space to grow. (id:19720)
Royal LePage Performance Realty
107 - 26 Salmon Side Road
Rideau Lakes, Ontario
This 4-bedroom, 1.5-bath home sits on a large lot with mature trees and a fully fenced back yard, perfect for families or anyone who enjoys outdoor space. The cozy living room features a propane fireplace, while the eat-in kitchen leads to a back deck ideal for BBQs and outdoor dining. The main floor has a full bathroom, and the basement includes a half bath and laundry area. With four bedrooms and plenty of space, this home offers both comfort and convenience. Reach out today to schedule a showing! House is built on leased land, currently $461 a month, includes water, sewer and property tax. (id:19720)
RE/MAX Affiliates Realty Ltd.
251 Bronson Avenue
Ottawa, Ontario
Large Office Space over 3 floors, with bathrooms on every floor, a full kitchen, basement storage area and fenced outdoor space. Conveniently located in the Centretown district. Two additional parking spaces can be obtained at monthly cost of $160 per stall (id:19720)


