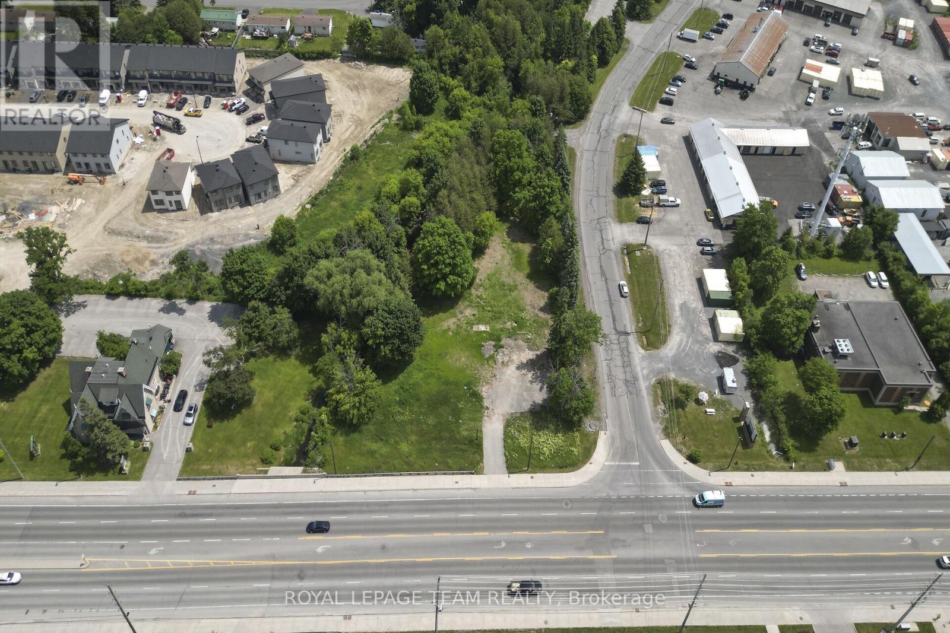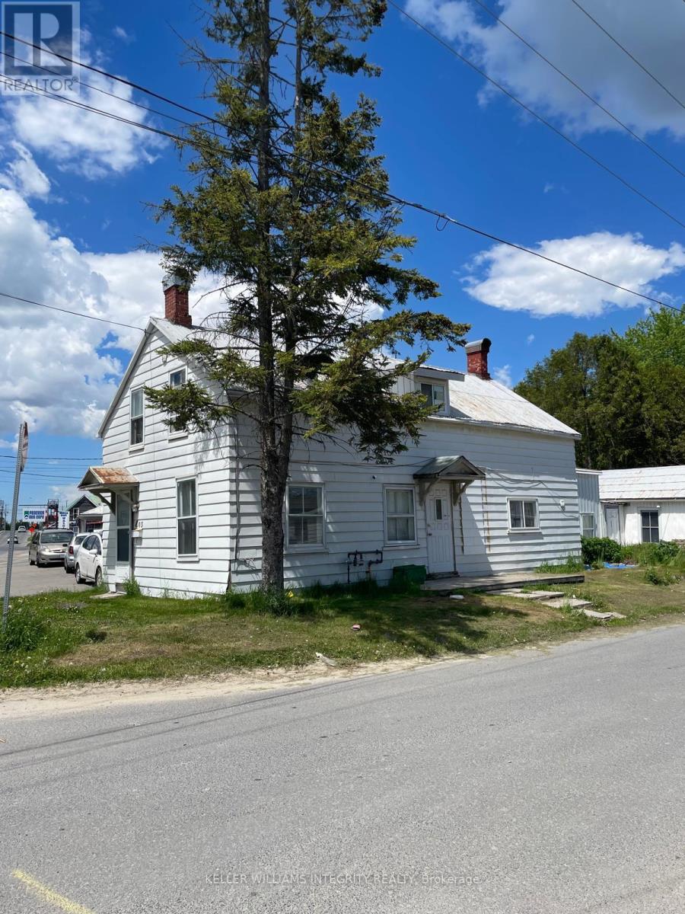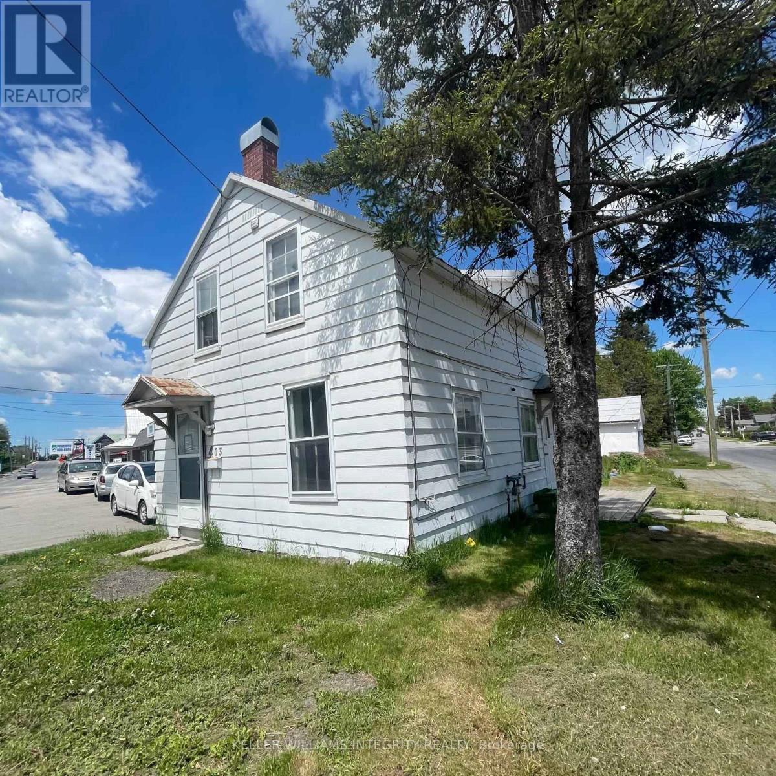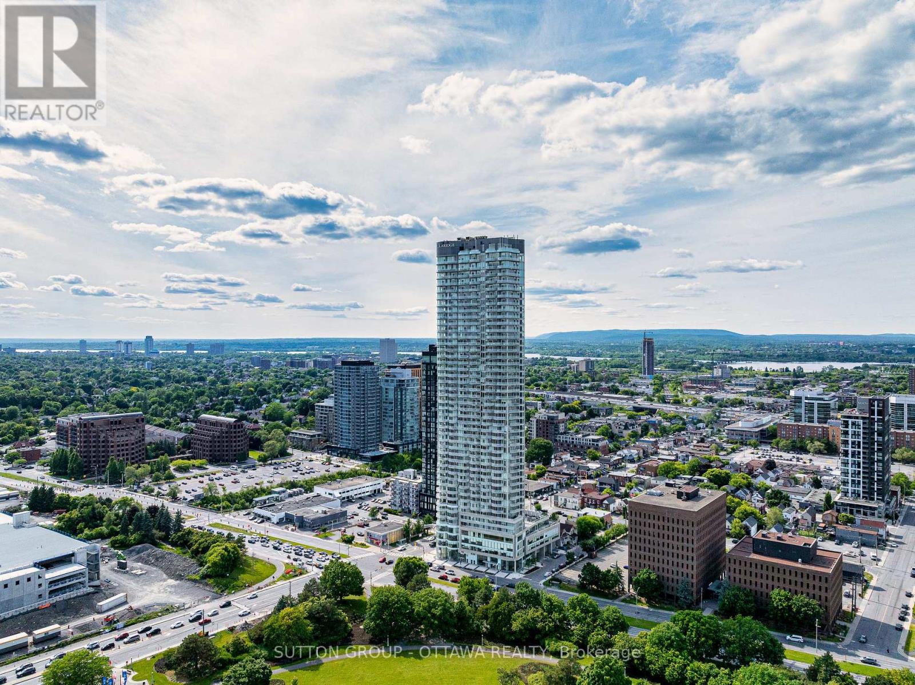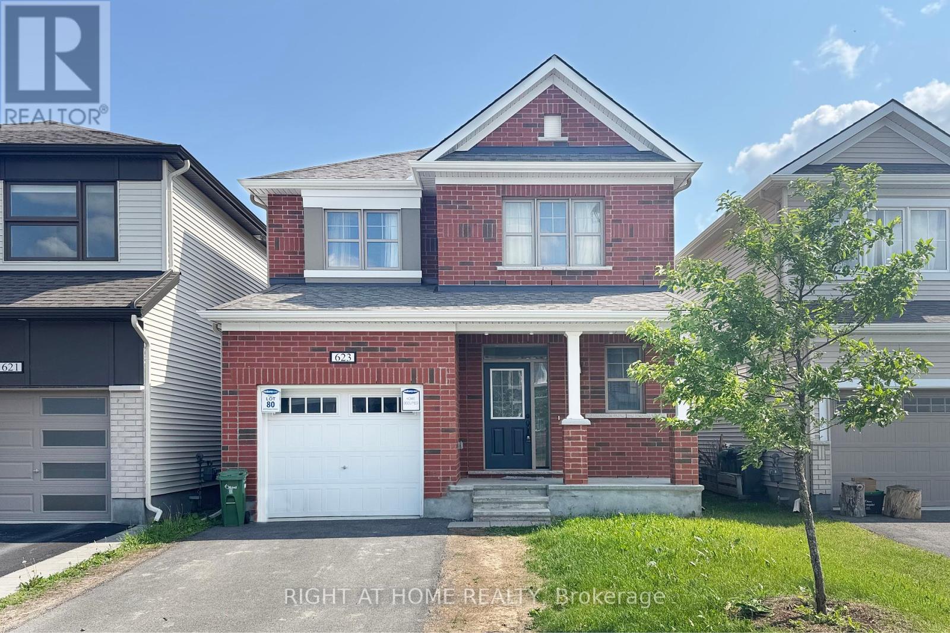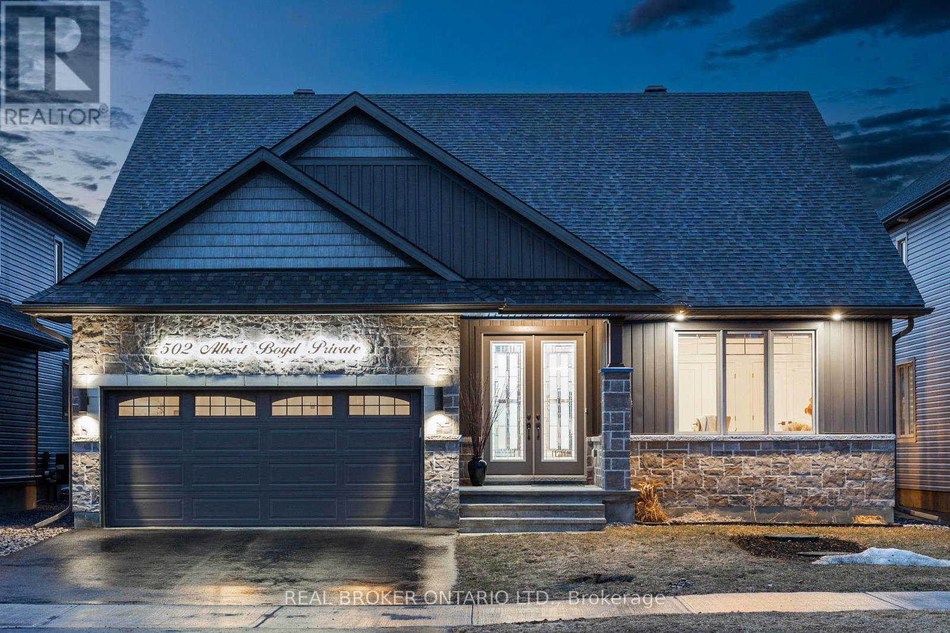Ottawa Listings
214 Lamplighters Drive
Ottawa, Ontario
Welcome to 214 Lamplighters Drive, Barrhaven - The Perfect Blend of Comfort and Style! This beautifully maintained 3-bedroom end-unit townhome is located on a quiet street in one of Barrhaven's most family-friendly neighbourhoods. This home offers thoughtful updates and a welcoming layout. Step into a sun-filled main floor featuring rich hardwood flooring and a spacious, open-concept design ideal for entertaining. The updated kitchen is a standout, offering modern cabinetry, granite countertops, and stainless steel appliances, perfect for home cooks and busy families alike.Upstairs, you'll find three generous bedrooms, including a spacious primary retreat complete with a walk-in closet and a private ensuite bathroom. The additional bedrooms are bright and comfortable, with easy access to a well-appointed main bath. Both bathrooms feature granite countertops and elegant marble flooring, adding a touch of luxury to your daily routine.The fully finished basement is an inviting space for relaxing or hosting guests, featuring a cozy gas fireplace, pot lights, and plenty of room for a home office, gym, or media area.Enjoy the added privacy and outdoor space that comes with being an end unitperfect for gardening, play, or summer barbecues. Parking is convenient with an attached garage and driveway.Located close to top-rated schools, parks, shopping, and public transit, with easy access to Highway 416, 214 Lamplighters Drive is a true gem. Just move in and enjoy all that Barrhaven has to offer! Don't miss your chance to make this charming home yours - book your showing today! (id:19720)
RE/MAX Absolute Walker Realty
17 Craigmohr Court
Ottawa, Ontario
This thoughtfully designed home blends character, comfort, and function in all the right ways. An award winner the year it was built, its timeless curb appeal still stands out, especially with the distinctive brick, imported from New Orleans, featured on the exterior and carried inside around the gas stove and double-sided fireplace. The effect is both striking and warm, setting the tone for the rest of the home.Inside, the main floor is built for connection. The freshly renovated kitchen is the anchor, designed for serious cooking and casual conversation alike with Fisher & Paykel full-height fridge and freezer columns, a Wolf oven, Bosch speed oven, Bosch dishwasher, and plenty of prep space. A large walk-in pantry, mudroom, and dedicated office with its own gas fireplace round out the practical side of things, while the living, dining, and family rooms flow easily for both daily life and hosting.Upstairs, the primary suite offers a peaceful retreat with a sitting area, generous ensuite, and a walk-in closet with California Closet cabinetry. Two additional bedrooms each have their own character, one with a tucked-away reading nook, the other with charming dormer windows. A fourth bedroom/loft above the garage, complete with its own bathroom, is perfect for guests, a teen retreat, or a nanny suite.The lower level brings even more room to relax and entertain, with a home gym, recreational space, and a cinema room. And when its time to take the party outside? The fully landscaped backyard delivers: in-ground pool, hot tub, putting green, and plenty of room to gather.Whether its a quiet evening by the fire or a summer poolside party, this home was built to bring people together. 24 hours irrevocable on all offers. (id:19720)
Royal LePage Team Realty
30 Solaris Drive
Ottawa, Ontario
Welcome to 30 Solaris Drive, the rarely offered Lily II model by Mattamy Homes! Get ready to fall in love with this stylish and spacious 4-bedroom, 3-bathroom gem in the highly desirable Monahan Landing community! Close to parks, top-rated schools, shops, groceries, and with easy access to major highways, this home is all about location and lifestyle. Step inside to a bright and welcoming foyer with sitting area that opens up to a warm living and dining room with gleaming hardwood floors. The chef-inspired kitchen is a showstopper, featuring rich espresso cabinetry and granite countertop, high-end stainless steel appliances, a large island with breakfast bar and effortless flow into the open-concept eating area, perfect for casual family meals or hosting friends. But the real wow-factor? The incredible mid-level family room with soaring ceilings, cozy gas fireplace, and access to your private balcony, the perfect place to enjoy your morning coffee! It's the ultimate hangout zone with cool loft vibes and views of both the main and upper levels. Two separate staircases lead you to the upper level, offering a spacious primary suite complete with a walk-in closet and spa-like en suite bathroom featuring a sleek glass and tiled shower. Three additional bedrooms and a full guest bath offer plenty of room for the whole family. Unfinished lower level with high ceilings & large windows offers a blank canvas for your design ideas. Outside, the fully fenced rear yard is perfect for kids, pets, and summer BBQs. Original owners. Don't miss your chance to own this one-of-a-kind home, book your showing today! (id:19720)
Avenue North Realty Inc.
5830 Hazeldean Road
Ottawa, Ontario
Fabulous development opportunity in booming Stittsville. A corner lot on Hazeldean Road at SweetnamDrive, its just west of the famous Cabottos restaurant and the new Succession Court residential development. The lot is irregularly-shaped and about an acre in total. The eastern boundary is a protected O1R area of mature trees lining a small creek. The rest of the land is zoned AM9 (Arterial MainStreet) and accommodates a wide range of uses including retail, service commercial, offices, residential a nd institutional uses in a mixed-use building or buildings. Perhaps apartments over offices or offices over a restaurant endless possibilities for this unique property. (id:19720)
Royal LePage Team Realty
403 Rideau Street
North Grenville, Ontario
Unique Development Opportunity in the Heart of Kemptville! This commercially zoned property offers incredible potential for investors, developers, or builders. Featuring a distinctive layout, this 20.75 x 184.10 ft lot is ideal for creative development concepts. Currently featuring a residential property that is zoned designated Commercial Residential Non-Conforming, allowing for a variety of future uses (buyer to verify). Situated in a high-visibility area with convenient access to local amenities as well as highway 416, this is a rare chance to secure a versatile piece of land in one of Eastern Ontario's fastest growing towns. (id:19720)
Royal LePage Integrity Realty
403 Rideau Street
North Grenville, Ontario
Residential property in the heart of Kemptville! Dont miss this opportunity to own a residential property in the vibrant and growing community of Kemptville. Nestled on a deep lot measuring 20.75 x 184.10 ft, this home offers plenty of space and potential for the right buyer. Whether you're a first-time homeowner, investor, or looking for a project, this property is being sold as-is, giving you the freedom to renovate, restore, or reimagine it to suit your needs.Currently zoned Commercial Residential Non-Conforming (buyer to verify potential future uses). Quick access to shops, restaurants, schools, and Highway 416. Explore the possibilities and make your mark in one of Eastern Ontarios fastest growing communities. (id:19720)
Royal LePage Integrity Realty
3406 - 805 Carling Avenue
Ottawa, Ontario
Imagine waking up on the 34TH FLOOR where your SOUTH FACING view serves UNREAL PANORAMAS of Dow's Lake, the Arboretum, and experimental farms. BAM, its all yours! Sunsets, summer fireworks, and ALL DAY SUNSHINE turn your windows into Ottawa's MOST SPECTACULAR SHOW, TRULY PRICELESS. Inside, this RARE, just shy of 800 SQ FT gem has nearly PERFECT SQUARE layout with ONE BEDROOM plus a HUGE DEN, basically a second bedroom or home office. The OPEN KITCHEN rocks sleek two tone cabinets, LUXE QUARTZ COUNTERS, and a killer island ready for breakfast bar hangs. You get TONS OF STORAGE, 9 FOOT CEILINGS, and FLOOR TO CEILING WINDOWS flooding the space with light and those HEART STOPPING VIEWS, plus a VIP-BOX-SEAT OF A BALCONY wrapping you in LAKEFRONT MAGIC for sunset sips or fireworks. Step outside and you're SMACK IN THE HEART OF OTTAWA! The LRT is RIGHT THERE for effortless city zipping, while Commissioners Park, Dow's Lake itself, and the buzzing flavours of Little Italy are literally STEPS FROM YOUR DOOR. Need the Civic Hospital? Craving a walk through the Experimental Farms? Yearning for trails? All just MINUTES AWAY. Plus, you've got QUICK ACCESS to Highway 417, the Downtown core, the charming Glebe, and Carleton University. EVERYTHING AMAZING is practically your neighbour! This location isn't just convenient, it's your GOLDEN TICKET to living Ottawa's BEST LIFE. THIS VIBE, THIS VIEW, THIS LIFESTYLE? You DESERVE it, DO NOT MISS OUT! (id:19720)
Sutton Group - Ottawa Realty
623 Perseus Avenue
Ottawa, Ontario
Beautiful detached home located in Half Moon Bay. Whether you are a young professional or you are looking for a place for your family, this rarely offered new home with south-exposure is sure to impress. This spacious home has 3 bedrooms and 2.5 baths with chef's kitchen, breakfast area, bright living room, formal dining room and plenty of storage spaces in the basement. Primary bedroom has a 4-pc ensuite and walk-in-closet. 2 good size bedrooms, main bath and laundry complete the 2nd level. Fully fenced backyard is perfect for outdoor activities and family fun. Close to schools, parks, Minto Recreation Complex, restaurants, shops and & so much more! Some photos were taken before the previous tenant moved-in. Tenant pays water & sewer, hydro, gas, HWT rental, telephone, cable/internet, grass cutting, snow removal. For all offers, Pls include: Schedule B&C, income proof, credit report, reference letter, rental application and photo ID. Tenant insurance is mandatory. (id:19720)
Right At Home Realty
502 Albert Boyd Private
Ottawa, Ontario
Welcome to 502 Albert Boyd Private, a beautifully upgraded bungaloft nestled in the prestigious community of Diamondview Estates, just five minutes from the charming village of Carp. Built in 2021 by Phoenix Homes, this 4-bedroom, 3-bathroom home offers a luxurious blend of modern finishes and functional design, with over $150,000 in thoughtful upgrades. Step inside to find 9-foot ceilings, engineered hardwood floors, and a stunning vaulted living room open to the loft above. The heart of the home is a gourmet kitchen, complete with a large island, sleek two-tone glossy cabinetry, quartz countertops, high-end appliances, gleaming tiles, and a built-in coffee and wine station. The cabinetry continues into the adjacent dining area, which leads to a fully fenced backyard with a premium vinyl fence and an entertainer's deck perfect for summer evenings. The spacious main-floor primary suite features a spa-like ensuite with a deep soaker tub, glass-tiled shower, double sinks, and a walk-in closet. An additional main floor bedroom, a large laundry room with built-in cabinetry, and a full bath complete the level. Upstairs, you'll find two more bedrooms, a full bathroom, and a dedicated office space. Other highlights include zebra blinds with blackout drapes, built-in speakers, a central vacuum, designer lighting, select high-end furniture pieces, a brand-new cross trainer, and a massive unfinished basement with a bathroom rough-in, ready for your vision. This is more than a home; it's a lifestyle. Come experience the best of luxury living in Carp. Association fee of $203/month which covers all costs associated with the common elements in the community. Please reach out for the full list of upgrades and inclusions. (id:19720)
Real Broker Ontario Ltd.
502 Albert Boyd Private
Ottawa, Ontario
Welcome to 502 Albert Boyd Private, a beautifully upgraded bungaloft nestled in the prestigious community of Diamondview Estates, just five minutes from the charming village of Carp. Built in 2021 by Phoenix Homes, this 4-bedroom, 3-bathroom home offers a luxurious blend of modern finishes and functional design, with over $150,000 in thoughtful upgrades. Step inside to find 9-foot ceilings, engineered hardwood floors, and a stunning vaulted living room open to the loft above. The heart of the home is a gourmet kitchen, complete with a large island, sleek two-tone glossy cabinetry, quartz countertops, high-end appliances, gleaming tiles, and a built-in coffee and wine station. The cabinetry continues into the adjacent dining area, which leads to a fully fenced backyard with a premium vinyl fence and an entertainer's deck perfect for summer evenings. The spacious main-floor primary suite features a spa-like ensuite with a deep soaker tub, glass-tiled shower, double sinks, and a walk-in closet. An additional main floor bedroom, a large laundry room with built-in cabinetry, and a full bath complete the level. Upstairs, you'll find two more bedrooms, a full bathroom, and a dedicated office space. Other highlights include zebra blinds with blackout drapes, built-in speakers, a central vacuum, designer lighting, select high-end furniture pieces, a brand-new cross trainer, and a massive unfinished basement with a bathroom rough-in, ready for your vision. This is more than a home; it's a lifestyle. Come experience the best of luxury living in Carp. Association fee of $203/month which covers all costs associated with the common elements in the community. Please reach out for the full list of upgrades and inclusions. (id:19720)
Real Broker Ontario Ltd.
2553 Galetta Side Road
Ottawa, Ontario
Welcome to 'Maple Crest Farm' at 2553 Galetta Side Rd - a picturesque approx. 68-acre farmstead in the Ottawa Valley combining rural comfort, equestrian potential, and historical charm. Anchored by a beautifully preserved approx. 3000sq ft circa-1914 brick farmhouse, this property offers space, functionality, and timeless character just outside the city. The 4-bedroom, 2-bath home features original hardwood floors, vintage trim, and a layout that balances everyday living with inviting gathering spaces. The main level includes a large country kitchen with eat-in area, a formal dining room and family room both with their own wood stove, a separate living room, full 3-piece bath, and a generous mudroom/summer kitchen leading to the attached garage / workshop. Upstairs are four spacious bedrooms, a 4-piece main bath, and a flexible loft/reading nook. The basement offers laundry and ample storage. Notable updates include: roof (2022), windows (2018-2022), heat pump/ac (2024), hot water heater (2020), chimney (2023), tin roofs tightened on barns (2018); fridge (2015); front patio/walkway (2015); dishwasher (2013); water softener (2018); pressure tank (2018); well pump (2010); Serviced by private drilled well and septic, with efficient systems for easy rural living. The land is gently rolling and fully fenced (cedar post & wire). It features a sand ring (last redone in 2008), paddocks, and space suited for horses, livestock, or farming. Zoning is AG2 and RU, RU portion (roughly 18 acres) with severance possibility, subject to approval. Outbuildings include: Brick Barn; Timber Barn; Shelter Barn & Lean-To; Pump House; Tool Shed, Chicken Coop (now wood shed), and a Tractor Shed (fits 2 mid-size tractors, insured). Ready for your equestrian dreams, or peaceful rural lifestyle. A rare opportunity to own a truly special farm property. See property brochure for details on outbuildings/barns. Min 48 hour irrevocable. (id:19720)
Royal LePage Team Realty
3957 Elphin-Maberly Road
Frontenac, Ontario
Welcome to 3957 Elphin-Maberly Road, a cozy 4-season getaway nestled on a peaceful stretch of the Mississippi River and surrounded by large mature trees! This charming 3-bedroom, 1full-bath cottage offers the perfect blend of comfort and nature, whether you're looking for a relaxing weekend retreat or a year-round escape. Inside, you'll find an inviting open-concept layout, fully furnished and ready to enjoy from day one. A spacious eat in kitchen offers white cabinetry and a stacked washer/dryer. Cozy up by the propane fireplace on those cooler evenings. Gorgeous rustic hardwood floors are found throughout most of the cottage. Step outside to the expansive cedar wraparound deck an ideal spot for morning coffee, evening BBQs, or simply soaking in the serene views. Hosting friends or family? The bonus bunkie sleeps two and adds extra flexibility for guests. Private, quiet, and surrounded by natural beauty, this property is your chance to unwind and make memories on the water. Roof (2016), Bbq hook up, Newer windows, Propane fireplace, Water cooler, Heated waterline, Runs into Stump Lake (Only 5 cottages on Stump Lake), Water is 10-20 feet deep, perfect for swimming, boating, kayaking or canoeing. (id:19720)
Royal LePage Team Realty





