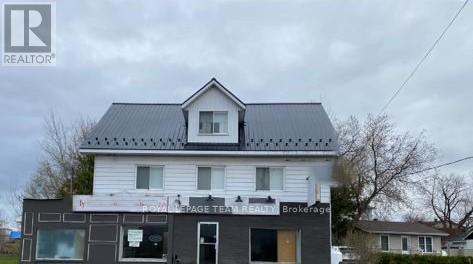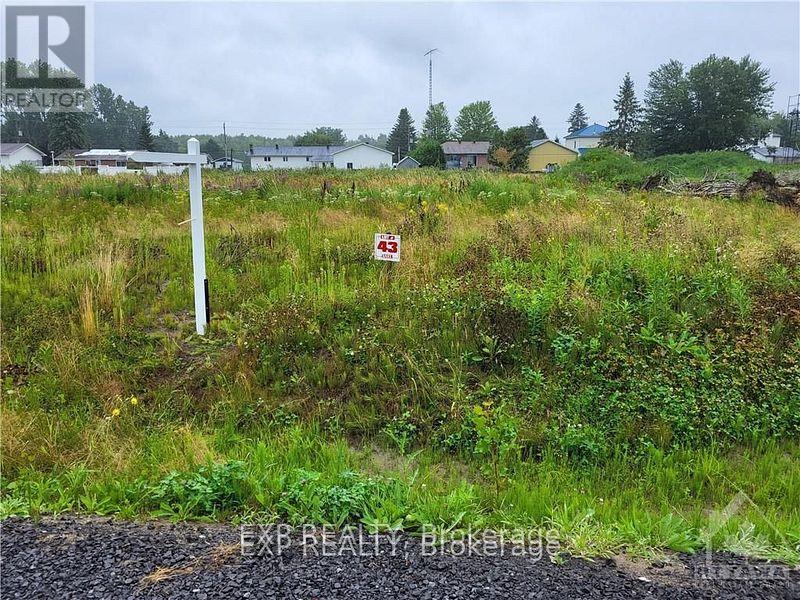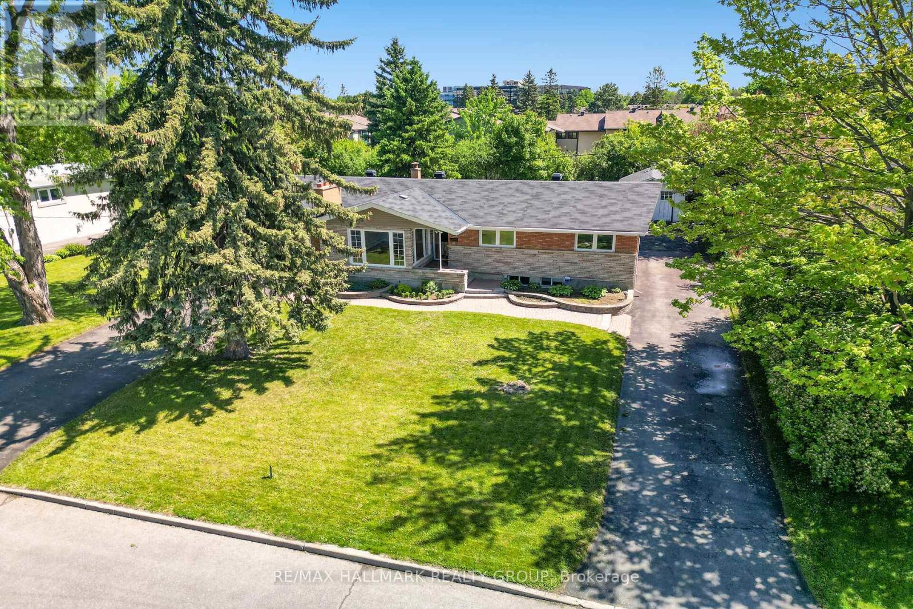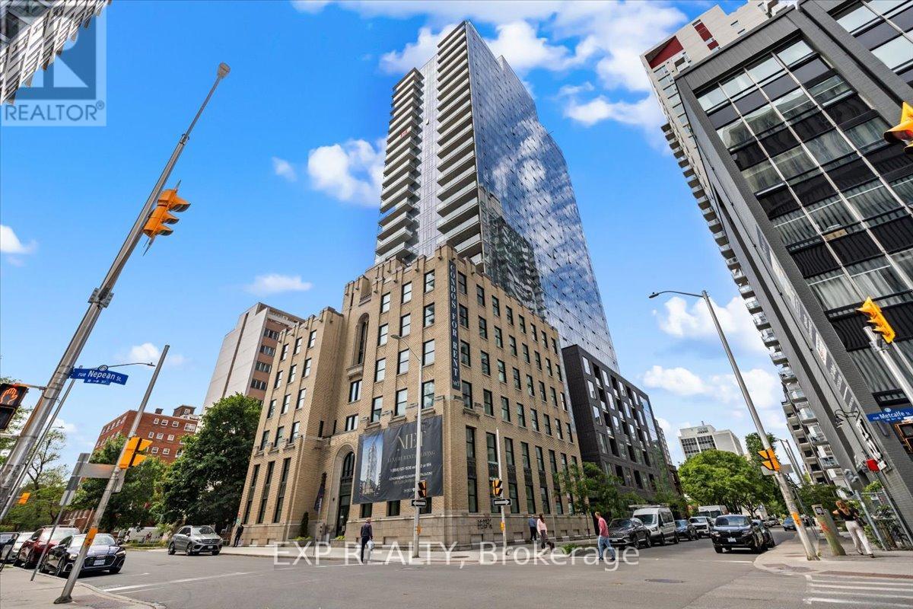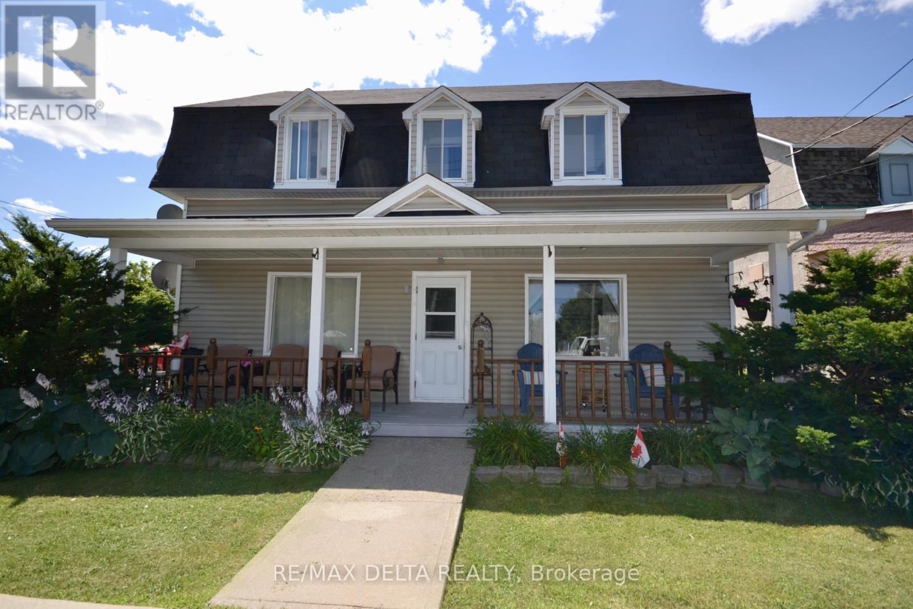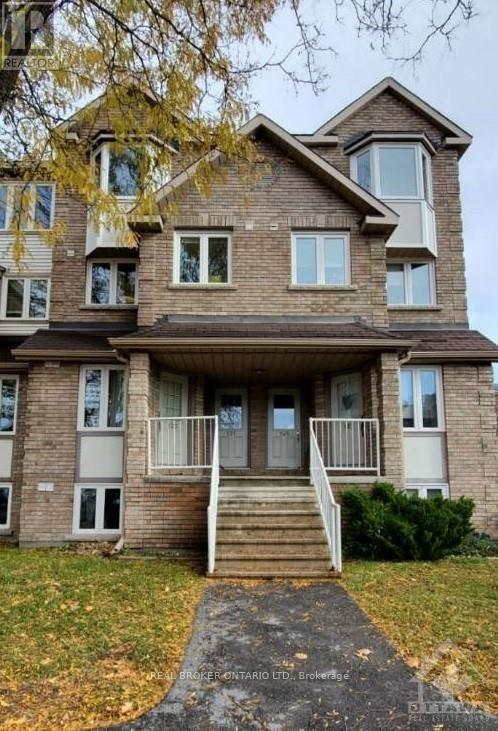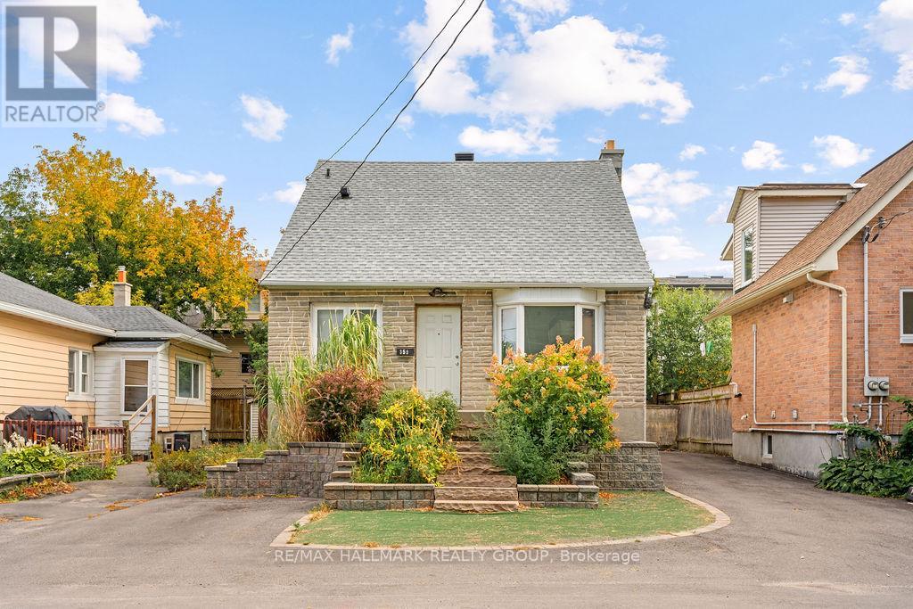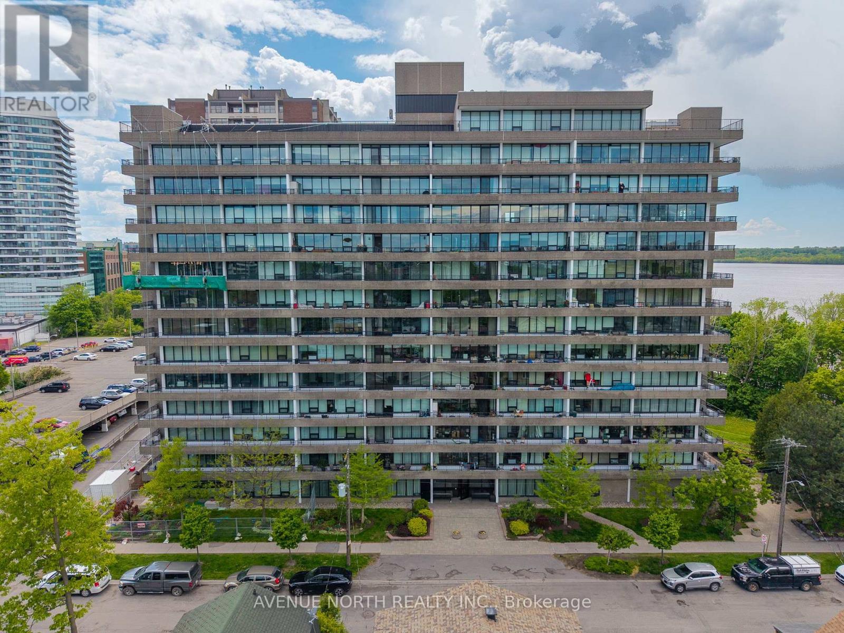Ottawa Listings
2 Mohns Avenue
Petawawa, Ontario
Don't miss this prime location and incredible opportunity to own a mixed-use building with land in the heart of Petawawa. This property features retail/shops on the main level and residential apartments above, offering immediate income potential and endless possibilities for redevelopment or expansion. Whether you're an investor, entrepreneur, or developer, this versatile property is a must-see. High visibility, strong foot traffic, and a growing community make this location perfect for long-term value and growth. Act fast opportunities like this don't come often! (id:19720)
Royal LePage Team Realty
208 Des Violettes Street
Clarence-Rockland, Ontario
Build your dream home in this magnificent luxury development area. This 3/4 acre lot is the only one available in the neighborhood and is ready for you to bring your home dreams to life. Easy commute to Ottawa and just minutes to Rockland. (id:19720)
Exp Realty
2309 Principale Street
Alfred And Plantagenet, Ontario
High & Dry, this custom bungalow crowns a fabulous 1.7 acres of premium waterfront on the navigable Nation River just a quick cruise directly into the Ottawa River. This stunning 2+1 BR home boasts lots of room for entertaining inside or out; a well appointed beauty that is sure to impress. Gourmet kitchen features breakfast bar, quartz tops, ss appliances, solid cabinets & brand new designer porcelain floors. Open concept with almost every room enjoying panoramic water & mountain views. Lots of quality windows to maximize natural light and spectacular sunrise appreciation. High quality solid hardwood through. Appealing Primary suite with 4-pc ensuite bathroom & Walk in closet. Lower level has been fully finished including a 3rd bedroom, Office/Den area, full bath, games room area & family room. Twin 8' patio doors' walk-out'under massive 21x17 composite deck to expansive lawn Amazing landscaping with interlock front and back, Oversized Main Floor Laundry & mudroom off true double garage 25'10"x20.Life is better on the water. 24 Hours Irrevocable on all offers. (id:19720)
RE/MAX Hallmark Excellence Group Realty
00 County Road 20 Road
North Grenville, Ontario
Thinking of building? Come and view this great 1 acre lot and dream of the home and life you could build here! It's in a great location on a paved road. Only a few km to the 416, 10 min to Kemptville & only 40 min to Ottawa. Lot is approx 3/4 bush and 1/4 cleared. 150 ft x 290 ft rectangular. (id:19720)
Royal LePage Team Realty
55 - 82 Chimo Drive
Ottawa, Ontario
Welcome to 82 Chimo Drive A Move-In Ready Gem in the Heart of Katimavik!This beautifully maintained 3-bedroom, 1.5-bath multi-level offers an exceptional opportunity to own a home in one of Kanatas neighborhoods. Smoke-free and pet-free, this residence has been thoughtfully updated and lovingly cared for.The main floor features luxury vinyl flooring and a fresh, modern paint palette, creating a clean and contemporary living space. No carpet anywhere, not even on the stairs, making it an ideal choice for allergy-sensitive households or those who simply love low-maintenance living.The bright, updated kitchen opens to a dining area, perfect for both relaxing and entertaining. Step outside to your private, fenced rear yard with durable patio stone landscaping a serene space for summer BBQs, gardening, or enjoying your morning coffee.Additional highlights include:New hot water tank (2023) owned, no rental feesOne parking space included in condo fees (with the option to deduct if unused)Upcoming roof replacement planned by condo corporation in August 2025 for added long-term value. This home offers unbeatable value, comfort, and convenience in a well-managed community. Perfect for first-time buyers, downsizers, or investors looking for a turnkey opportunity.Don't miss your chance, schedule your private showing today! (id:19720)
Grape Vine Realty Inc.
25 Seguin Street
Ottawa, Ontario
Welcome to 25 Séguin, a well maintained 4-bed, 2.5-bath, 2-story home blending function and comfort. Sunlight fills the living and dining rooms with a bright, warm ambiance. The kitchen is charming and practical, featuring abundant cabinetry, a portable island and a cozy eat-in space ideal for family gatherings. The large upstairs bedrooms and finished basement are versatile living spaces, customizable to your needs. The expansive, fully fenced backyard is perfect for outdoor activities with 3 sheds of added storage. Extra parking is available on both sides of Seguin St. Located in peaceful Cardinal Heights, this family-friendly home has great access to parks, schools, shopping centers, and major Highways 417 and 174. A short drive can lead to downtown, Blair Station, VIA Rail, Montfort Hospital, and various major retailers such as Costco, Loblaws, Walmart. OC Transpo bus stops and school bus stops are steps away. Great find in a prime location! (id:19720)
Comfree
1399 Aurele Street
Ottawa, Ontario
EXCITING INVESTMENT & FUTURE DEVELOPMENT OPPORTUNITY | R2N ZONING | 0.346 ACRES. A rare chance to own a large 15,090 sq ft lot in the city with tons of potential, whether you're looking to invest, build down the road, or live on-site while you plan. Zoned R2N, this urban property allows for severance into 3 lots by right, or 4 with a minor variance, giving you plenty of flexibility for the future.The current home is a solid 1,200 sq ft all-brick bungalow with an attached garage, a detached garage, and rear entrance, making it ideal for a basement in-law suite or rental unit. Live in the home, rent it out, or do both while you explore your development options. Located in a fast-growing area just minutes from the LRT, Cyrville Rd, Innes Rd, and Highway 417, it's a commuter-friendly spot with strong future upside. Recent developments on nearby streets show whats possible here, and Bill 23 continues to support adding more housing within the city. Preliminary studies suggest the lot could support up to 16 units in the future, such as semi-detached homes with Secondary Dwelling Units (SDUs) all subject to city approvals. Whether you're a hands-on investor or looking for a smart long-term hold, this property offers immediate value with rental income potential and future development upside. (id:19720)
RE/MAX Hallmark Realty Group
180 Metcalfe Street
Ottawa, Ontario
An exceptional ground floor retail space of approximately 1,380 square feet is available for lease at The Met, a newly reimagined 28-storey luxury residential tower located at the corner of Metcalfe and Nepean Streets in the heart of downtown Ottawa. Delivered in base building condition with raw concrete floors, primed walls, and exposed ceilings, the unit offers a flexible layout and is ready for tenants to bring their vision to life. One underground tenant parking space is included.Positioned in a high-density residential and commercial area, this location benefits from strong vehicle and pedestrian traffic year-round. The building itself includes 307 upscale residential units, creating a built-in customer base, and is just a short walk to Parliament Hill, Sparks Street, Elgin Street, and the ByWard Market. This is a rare opportunity to lease prime retail space in one of Ottawas most vibrant and central communities. Additional Rent is approximately $8.00 PSF plus HST. (id:19720)
Exp Realty
3766 Champlain Street
Clarence-Rockland, Ontario
Great investment property!! Live in one and rent the others. Nested in the small village of Bourget this well maintained property has 3 rental units, two 1 bedrooms apartment and 1 bachelor. They are all presently renting and the tenants would like to stay is possible. Very clean and bright, some updates and renovations over the years, plumbing, siding, roof, newer windows and more. lots of parking and close to amenities, schools and shopping and more. (id:19720)
RE/MAX Delta Realty
123 Briston Private
Ottawa, Ontario
This is your opportunity to enter the housing market at an unbeatable price. 123 Briston Private is a low-maintenance, open concept condo located in the heart of Hunt Club Park. Perfectly situated to take advantage of everything the area has to offer: schools, parks, public transportation and shopping. Youll never have to go far to get where you need to go. The main floor has an open layout just waiting for you to put your own personal touches to it leading to a private terrace in the rear. The lower level has two spacious bedrooms along with a dedicated laundry room, storage and a 4-piece bathroom. One parking space conveniently located directly in front of the home. First-time buyers, downsizers and investors this one is for you! (id:19720)
Real Broker Ontario Ltd.
2 - 359 Dominion Avenue
Ottawa, Ontario
Welcome to Unit 2 at 359 Dominion Ave! Want to live in Westboro close to transit & all of your favorite shops/restaurants? Look no further! This unit awaits it's new tenant! This lovely upper unit in a duplex features 2 generous sized bedrooms, a sunroom enclosed porch, and large living/dining area as well as 1 full bathroom. Hardwood floors throughout and no carpet! Central heat and A/C! Tenant only pays Hydro, internet and cable; water & heat included. 1 surfaced parking also included! Available September 1st! (id:19720)
RE/MAX Hallmark Realty Group
706 - 370 Dominion Avenue
Ottawa, Ontario
Welcome to The Barclay - an unbeatable address in the heart of Westboro. With top-tier restaurants, trendy boutiques, cozy cafés, and lively pubs just steps from your door, the urban lifestyle you've been dreaming of is right here. Add to that the convenience of being just a short jaunt to the new LRT station. Unit 706 is a bright, corner unit with sought-after southeast exposure, bathing the space in natural sunlight throughout the day. This thoughtfully designed 2-bedroom, 2-bathroom layout offers no wasted space. The open-concept living and dining area is perfect for both entertaining and relaxing, while the kitchen features quartz countertops, stainless steel appliances, and ample cabinetry. The condo features hardwood flooring throughout, fresh paint, clean bathrooms for a move-in ready experience but also tons of potential. The spacious primary bedroom features a walk-in closet and a private ensuite. The second bedroom offers flexibility for guests, a home office, or additional living space. The Barclay offers fantastic amenities including a lush courtyard with an indoor pool, a gym/library, and a party room. The unit includes a first-level locker and underground parking. Envision starting your day with a coffee in hand, watching the sunrise from your expansive wrap around balcony, the perfect blend of serenity and city living. Step outside and stroll down to Westboro Beach for a peaceful morning by the water, or head over to Richmond road and all its amenities. Some photos are virtually staged. Pets are allowed in this building. (id:19720)
Avenue North Realty Inc.


