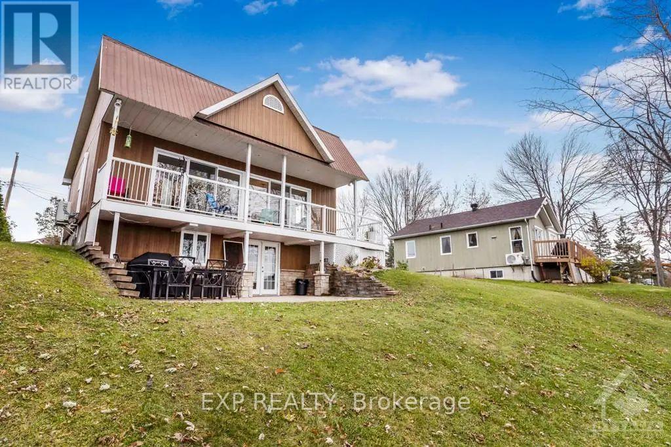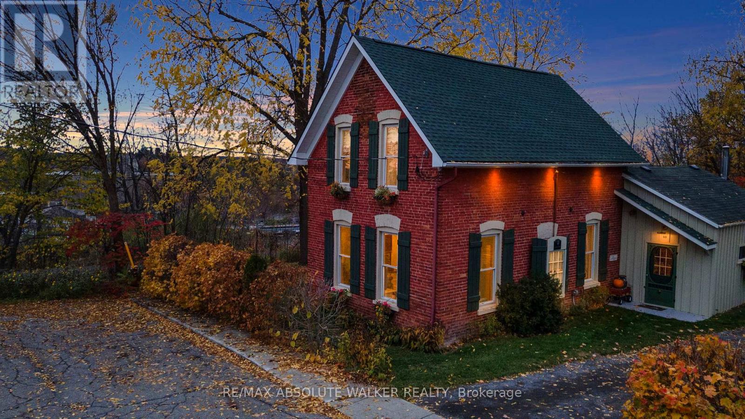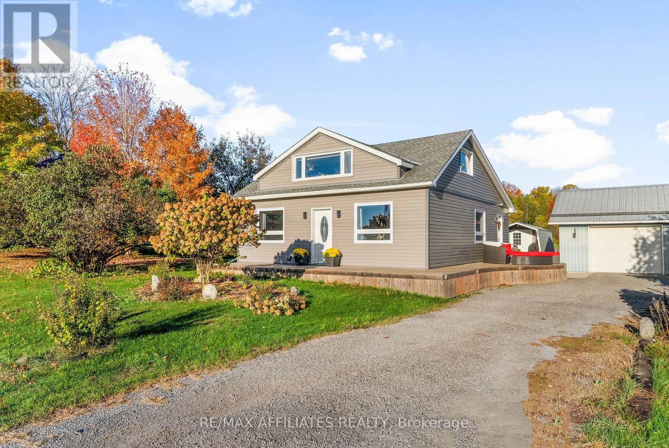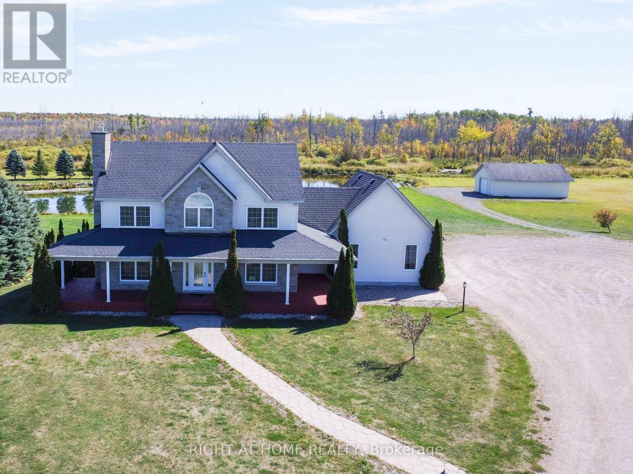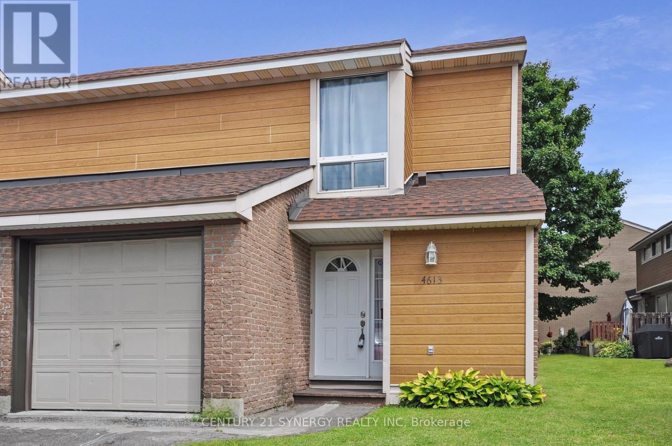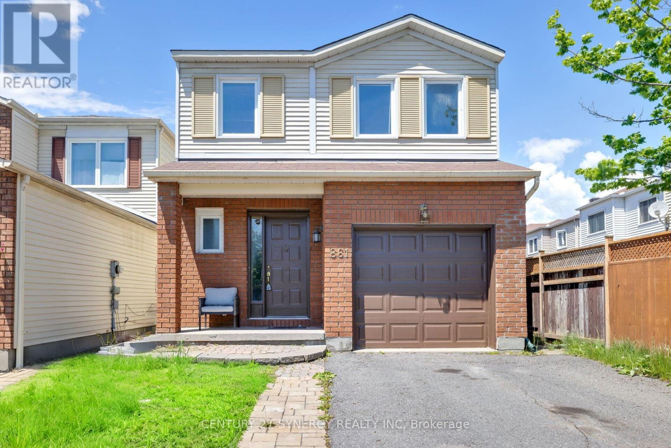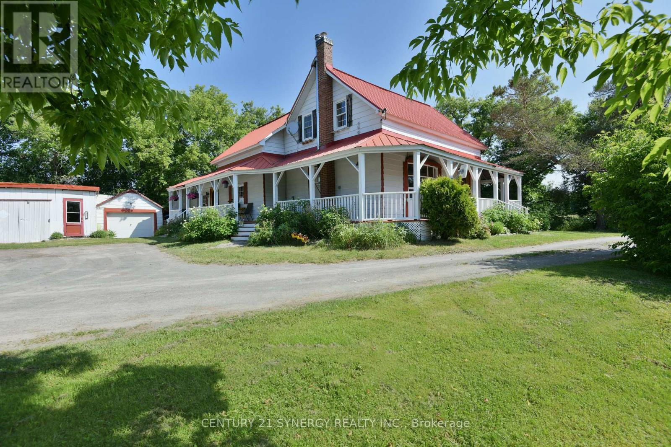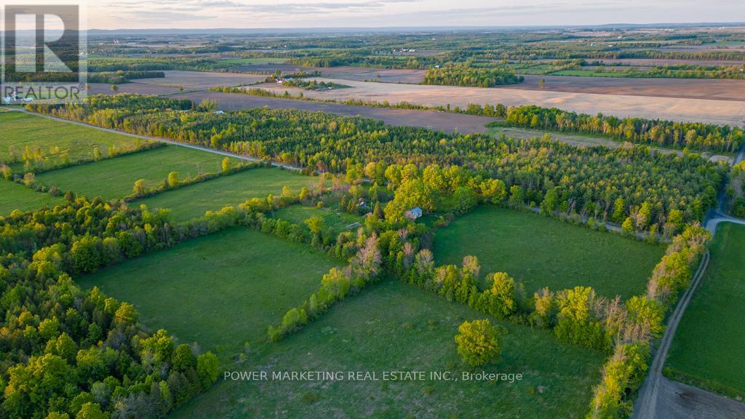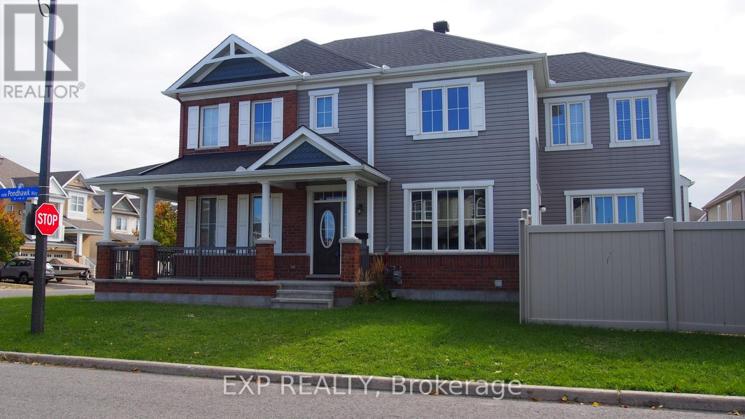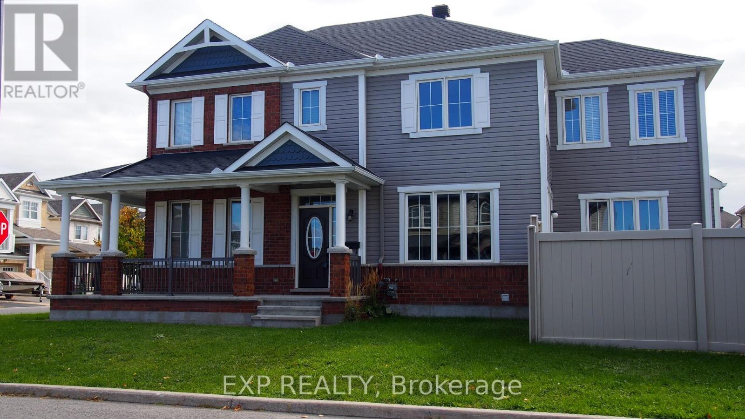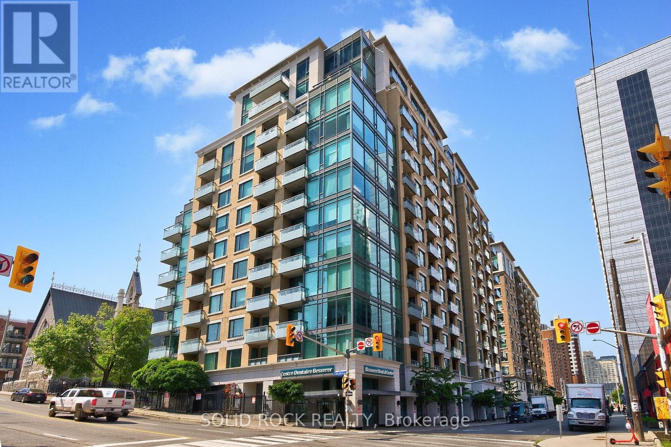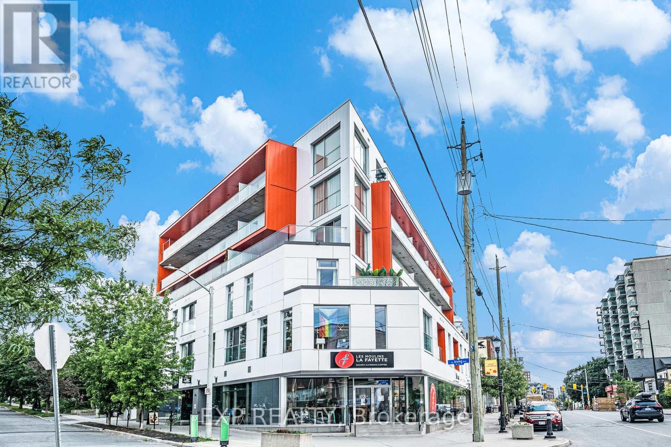Ottawa Listings
101 Ladouceur Street
Champlain, Ontario
Welcome to waterfront living at its finest! This stunning 2-bedroom, 1-bathroom rental apartment, located on the first floor of a charming bungalow at 101 Ladouceur Road, Lefaivre, offers unparalleled tranquility and breathtaking views of the Atocas Bay. Ideal for a retiree this beautiful place is nestled in the serene Domaine Chartrand, this newly renovated home features a modern kitchen, fully updated flooring, and a spacious layout with a full wall of windows to maximize natural light and river vistas. There is even a back up generator in case of any power outages! Enjoy in-unit laundry in the bathroom, AC, and thermal pump heating for year-round comfort. The expansive yard boasts dock access, perfect for water enthusiasts, while the shared driveway includes two parking spaces and a storage shed. All utilities are included, making this $1,500/month all-inclusive rental a rare find. Available for occupancy as early as December 1, 2025, is ideally located near Hawkesbury, offering a peaceful retreat with modern conveniences. (id:19720)
Exp Realty
40 Thomas Street
Mississippi Mills, Ontario
Welcome to this remarkable century home in the heart of Almonte, a perfect blend of heritage charm and modern comfort on an oversized double lot. Perched at the end of a quiet dead-end street, this rare end lot enjoys sweeping elevated western views of the Mississippi River, the scenic River Walk, and the iconic Rosamond Woollen Mill. Lovingly maintained and thoughtfully updated by its current owner, this home seamlessly balances history with sustainability. The structure has been enhanced with updated insulation, energy-efficient windows (installed in 2020), and a newly added wood stove for cozy evenings.The natural gas boiler provides efficient radiant heat, and the home is EV-ready with a 50-amp connection in place. With upgraded 200-amp electrical service and a new roof (2022), every detail has been carefully considered for modern living. Inside, you'll find three spacious bedrooms plus a bright office that offers panoramic river views, the perfect space to work or unwind. Two full bathrooms and a flowing layout combine classic craftsmanship with practical design.From its eco-friendly upgrades to its timeless character, this property offers a rare opportunity to own a piece of Canadian heritage, a home that honours Almonte's rich history while embracing the needs of today's homeowner. (id:19720)
RE/MAX Absolute Walker Realty
3410 County 21 Road
Edwardsburgh/cardinal, Ontario
Picturesque property just outside of Spencerville, this extraordinary 1-1/2 storey home redefines rural living. Set on a beautifully landscaped one-acre lot surrounded by open fields; the property's conservative exterior gives little hint of the exceptional design and craftsmanship waiting inside. Every detail of this home has been thoughtfully executed, showcasing first-class artistry and one-of-a-kind features throughout, displaying a true professionals craft and pride of ownership. A spacious mudroom with staircase to lower level, & slick 3pc. bath conveniently located off the entrance.The gourmet kitchen featuring bamboo custom cabinetry, granite countertops & breakfast island flowing into the open concept dining/living area with a modern fireplace & gorgeous views. An EXQUISITE WALNUT STAIRCASE with sleek glass railings-truly a functional work of art and a statement! From the hidden slipper drawer to the uniquely shaped cutouts below - definitely one-of-a-kind! A main-floor bedroom offers convenience & the 5pc contemporary bath design & finishes are sleek & tasteful! The second-level loft serves as a serene primary suite with an oversized walk-in closet & private two-piece ensuite. This level could be redesigned to 2 bedrooms or a teenage suite with primary on first level. The lower level also with a custom staircase hosts the laundry, and ample storage. Outside, enjoy peaceful country evenings on the wraparound deck, surrounded by lush gardens and wide-open views. The heated garage & workshop provide ample space for vehicles, hobbies, and creative pursuits. Additional outbuildings for storage of toys & bunkie potential. Deceivingly offering over 1,400 sq. ft. of finished space, this home blends comfort, artistry, and purpose in perfect harmony. It's a rare opportunity to own a property where craftsmanship and lifestyle come together in a way that simply cannot be replicated. Just moments to all the amenities the growing village of Spencerville offers! (id:19720)
RE/MAX Affiliates Realty
1165 9th Line
Beckwith, Ontario
OPEN HOUSE SUNDAY 2nd Nov 2.00 PM to 4.00 PM !!!! Welcome to 1165 9th Line in Beckwith, a custom-built 2-storey home, with *walk-out basement*, nestled on *102.45 acres* of picturesque countryside. This 4-bedroom, 4-bathroom residence, built with city permit in 2009, features a charming wrap-around front porch and a walkout basement, offering stunning views of a landscaped pond, creek, and a park-like setting. The *massive 1,200 sq ft detached garage*, in addition to attached garage, is perfect for hobbyists or extra storage. Inside, you'll find *2,335 sq ft of above ground*, with hardwood and tile throughout the main levels, a spacious open-concept kitchen and family room, formal dining and living areas, and an oversized laundry/mudroom. A beautiful hardwood staircase leads to the second floor, where the primary bedroom includes an ensuite, and two additional bedrooms share a cheater bathroom. The finished lower level features *900 sq ft finished walk-out basement* with a fourth bedroom & its own ensuite. Located just a short walk from the Beckwith Recreation Complex and a 10-minute drive to Carleton Place shopping, this property offers the perfect blend of rural tranquility and modern convenience, plus the unique opportunity to enjoy outdoor skating on your own pond or explore forested trails along the water. *Bonus: Confirmed Detached Additional Residential Unit (DARU)* on the property can be permitted with City's approval!!! (id:19720)
Right At Home Realty
57 - 4613 Carrington Place
Ottawa, Ontario
Some photos have been virtually staged. Move-in ready, end-unit townhome, has both garage and driveway parking. Step inside and find a spacious foyer with easy-maintenance tile flooring and a large double closet. The main level, stairs, and second floor all feature hardwood flooring in excellent condition. A spacious L-shaped living and dining room boasts large windows and a garden door leading to the rear yard. The eat-in kitchen offers ample counter and cupboard space and includes appliances. A two-piece bathroom completes this level. Upstairs, you will enjoy the space and comfort found in the primary bedroom, complete with a double closet and a two-piece ensuite bathroom. Two additional family-sized bedrooms and a renovated four-piece bathroom are also located on this floor. The basement includes a large recreation room area, ready for your personal redesign, and there is a combined laundry and utility room. Enjoy the peace and privacy of backing onto treed green space. Located close to Blair LRT Station, schools, parks, groceries, restaurants, theatres, Pineview Golf Course, & more! (id:19720)
Century 21 Synergy Realty Inc
861 Karsh Drive
Ottawa, Ontario
Step into a home that's made for family living in one of Ottawa's most welcoming, family-friendly neighbourhoods 861 Karsh Drive offers the perfect blend of space, comfort, and community. This 4-bedroom, 4-bathroom detached home is move-in ready and full of potential. The main floor boasts a bright, open layout with a spacious living and dining area, perfect for hosting family dinners or celebrating life's everyday moments. The kitchen is filled with natural light and flows seamlessly into a cozy breakfast nook overlooking the backyard ideal for your morning coffee or weekend brunch. Cozy up by the fireplace with your favourite book and a warm cup of coffee in the cozy family room. Upstairs, you'll find 4 generously sized bedrooms, including a primary suite with its own private ensuite and walk-in closet. The fully finished basement adds even more space with a large rec room, 3 piece bathroom, 2 additional rooms that can be use as a home office, movie room, play zones, home gym and more. Outside, the fenced backyard gives you privacy and space for kids to play, summer BBQs, or just relaxing in your own quiet corner of the city. This home is surrounded by parks, top schools, and community centres. You're just minutes from South Keys Shopping Centre, transit lines, and walking trails, everything a busy family needs, right at your doorstep. This one checks all the boxes for a growing family or anyone craving more room in a vibrant community. Book your showing today! (id:19720)
Century 21 Synergy Realty Inc
1519 Russett Drive
Mcnab/braeside, Ontario
Escape to the country with this picturesque 48-acre hobby farm, ideally located just 8 minutes from Arnprior and 35 minutes to Kanata. Perfect for those seeking a self-sufficient lifestyle, the rustic farmhouse features a charming wrap-around porch, 3 bedrooms, 1.5 bathrooms, a spacious eat-in kitchen, and a large living room perfect for family gatherings. Additional spaces include a cozy 3-season sunroom, a functional mudroom, and a summer kitchen offering extra living space and storage. The land boasts open fields, mature wild plum and crab apple trees, and ample space for vegetable gardens, livestock, or a small orchard. Outbuildings include a three-bay garage (40'x18'), a single-bay garage(12'x19'), a large coverall shed(40'x60'), and a large older barn(33'x76') ideal for tool storage, workshops, or animal shelters with a bit of TLC. Zetor tractor with snow blower are included in the deal. They work as they should but are included "as is". A rare opportunity to live sustainably while staying close to town amenities. The property is close to McNab School, ADHS, Burnstown & Arnprior beach, Calabogie Ski Hill, Hockey Arenas, Fire station, pickleball and basketball courts, Baseball diamonds, golf courses and so much more!!! HST may apply depending on the buyers situation. (id:19720)
Century 21 Synergy Realty Inc.
2720 Wylie Road
North Glengarry, Ontario
Life time opportunity! Welcome to this great classic farm house plus beautiful hobby farm, 38 acres of naturally drained land on a quiet road! The house is solid home with original wood flooring, but needs some updates, most of the land is cleared, except about 10 acres that has trees and bush, property sold in as is, where is condition . Your dream property is awaiting you! see it today! Potential to sever into 2 lots (buyer to verify). HST is applicable on the sale of the property. (id:19720)
Power Marketing Real Estate Inc.
165 Andre Audet Avenue
Ottawa, Ontario
The Hazelwood model by Matamy is a stunning example of modern architecture combined with functional design, making it an ideal choice for those seeking a comfortable and stylish home. This sunfilled corner unit boasts a plethora of upgrades that enhance its beauty and practicality. The main floor features a bright, open concept living area accentuated by numerous south and west-facing windows, which flood the space with natural light. Elegant hardwood flooring and sleek granite countertops complement the stainless steel appliances, creating a sophisticated yet inviting atmosphere. The nine-foot ceilings add to the spacious feel, while the double car attached garage offers convenience and ample storage. The upper level houses four generously sized bedrooms, including a principal suite with a walk-in closet and a luxurious ensuite bathroom. The unfinished basement provides additional potential for customization, while the attractive facade with a wrap-around porch adds curb appeal. This property is conveniently located near shopping and recreational facilities, making it a perfect blend of modern living and practical amenities. (id:19720)
Exp Realty
165 Andre Audet Avenue
Ottawa, Ontario
The Hazelwood model by Matamy is a stunning example of modern architecture combined with functional design, making it an ideal choice for those seeking a comfortable and stylish home. This sunfilled corner unit boasts a plethora of upgrades that enhance its beauty and practicality. The main floor features a bright, open concept living area accentuated by numerous south and west-facing windows, which flood the space with natural light. Elegant hardwood flooring and sleek granite countertops complement the stainless steel appliances, creating a sophisticated yet inviting atmosphere. The nine-foot ceilings add to the spacious feel, while the double car attached garage offers convenience and ample storage. The upper level houses four generously sized bedrooms, including a principal suite with a walk-in closet and a luxurious ensuite bathroom. The unfinished basement provides additional potential for customization, while the attractive facade with a wrap-around porch adds curb appeal. This property is conveniently located near shopping and recreational facilities, making it a perfect blend of modern living and practical amenities. (id:19720)
Exp Realty
703 - 238 Besserer Street
Ottawa, Ontario
1 BED+1 DEN +1PARKING, Beautifully UPDATED SOUTH-facing condo where natural light pours in through LARGE windows, offering unblocked city views. FRESHLY PAINTED throughout, this home features NEWLY INSTALLED hardwood floors in the BEDROOM, UPGRADED shower tub TILES, modern LIGHT FIXTURE, and a built-in shelving unit for added style and storage. Sleek cabinets and drawers, well-maintained granite countertops, and stainless steel appliances --- perfectly suited for your daily needs. A versatile 9-foot-tall den provides the ideal space for a home office, creative studio, or other uses. Low-density building with 3 elevators on each floor. Amenities include a swimming pool, gym, party room, and outdoor BBQ/seating area. Enjoy the convenience of an oversized parking space with a private bike rack. Locker room at the same level as the parking. The building's prime location puts you just steps from the Metro grocery store, ByWard Market, Ottawa U, Rideau Center, the LRT/transportation stations, and a wide variety of shopping, dining, and entertainment options. This MOVE-IN READY gem offers the perfect blend of style, comfort, and move-in ready conditions for you to call it home! (id:19720)
Solid Rock Realty
206 - 1000 Wellington Street W
Ottawa, Ontario
Discover the perfect blend of modern style and everyday functionality in this stunning 1-bedroom + den condo at The Eddy, a LEED Platinum-certified gem in vibrant Hintonburg. Boasting sleek design, premium upgrades, and a private balcony with captivating views of the neighbourhoods lively core, this home offers an unparalleled urban living experience. Inside, you'll find an open-concept kitchen and living area with quartz countertops, sleek cabinetry, and stainless-steel appliances. Soaring 9-foot exposed concrete ceilings, hardwood floors, and floor-to-ceiling windows bring in natural light, enhanced by professionally installed custom privacy shades and upgraded ceiling lighting throughout. The bedroom features a custom-built closet system with shelving and drawers, while the den provides flexibility for a home office, reading nook, or guest space. Additional upgrades include a Nest thermostat with smartphone control, extra electrical outlets, and designer lighting. This unit includes in-unit laundry, one underground parking spot, a storage locker, and even a private garden plot. Condo fees cover heating, cooling, and water offering convenience and peace of mind. Life at The Eddy also means access to a rooftop terrace with BBQs, lounge seating, and sweeping views of the Ottawa River and Gatineau Hills. Just steps from Bayview Station (LRT& buses), and surrounded by coffee shops, bakeries, restaurants, grocery stores, yoga studios, and boutique shops, you'll love everything Hintonburg living has to offer. Whether as your primary residence ora smart investment, this stylish and eco-friendly condo embodies the best of connected, urban living. (id:19720)
Exp Realty


