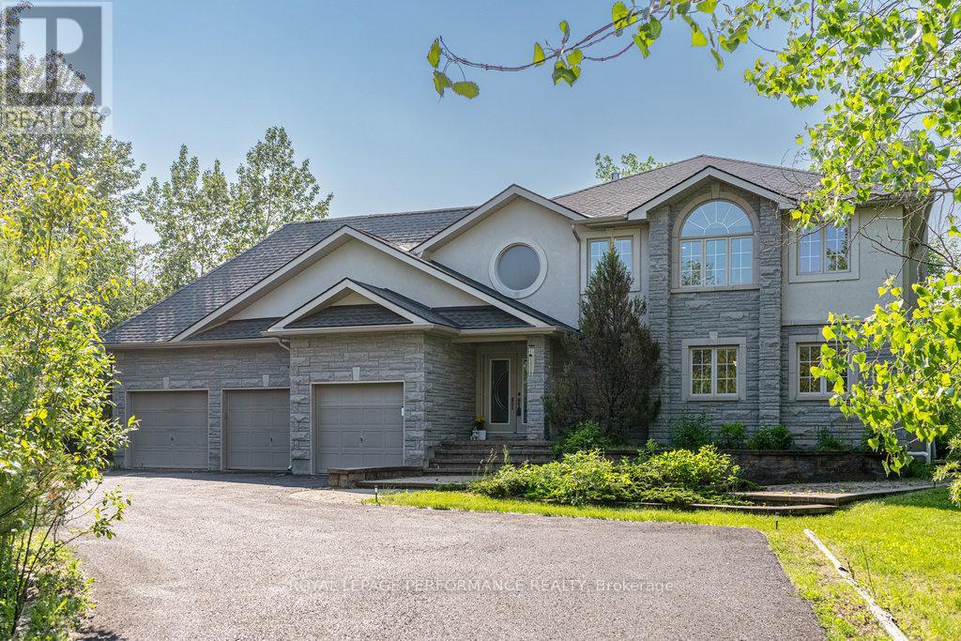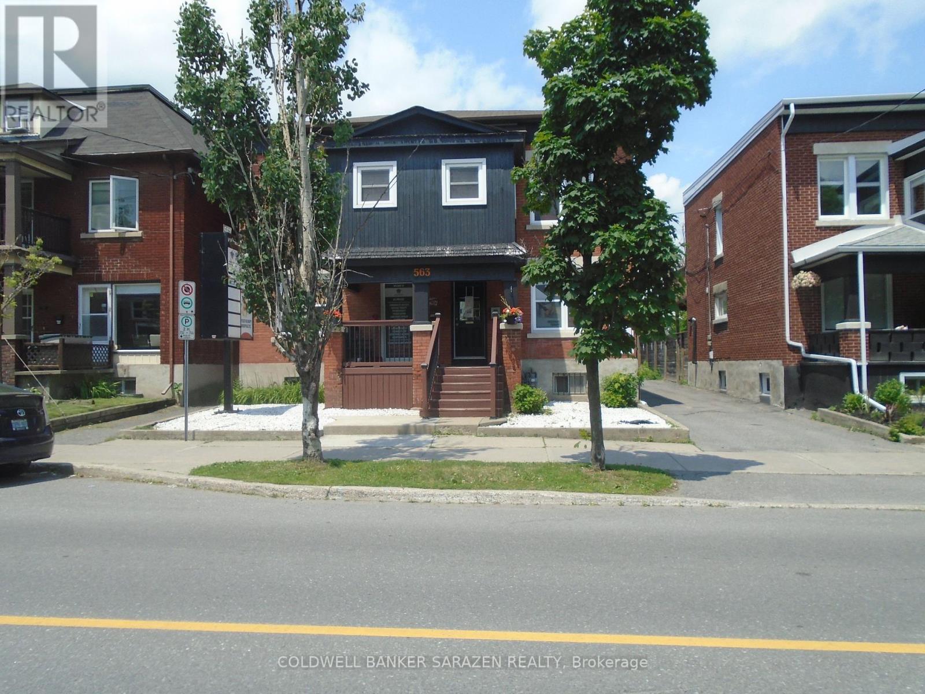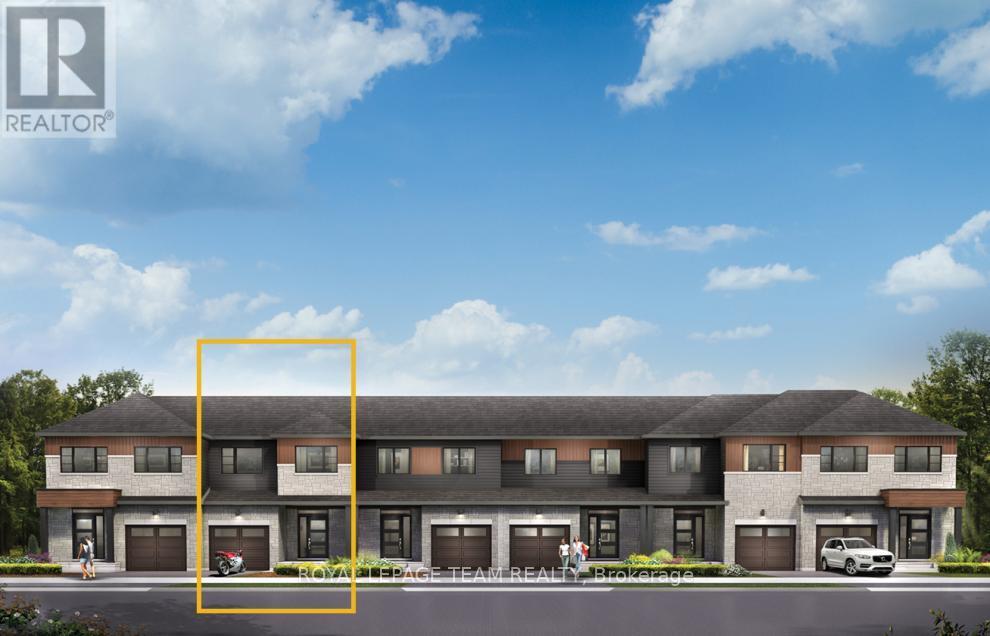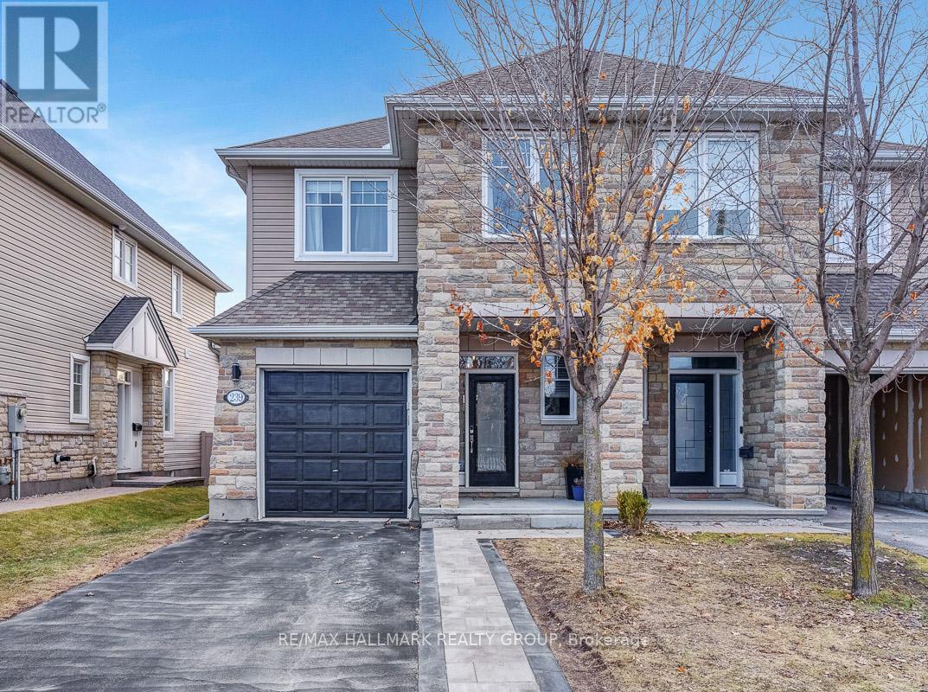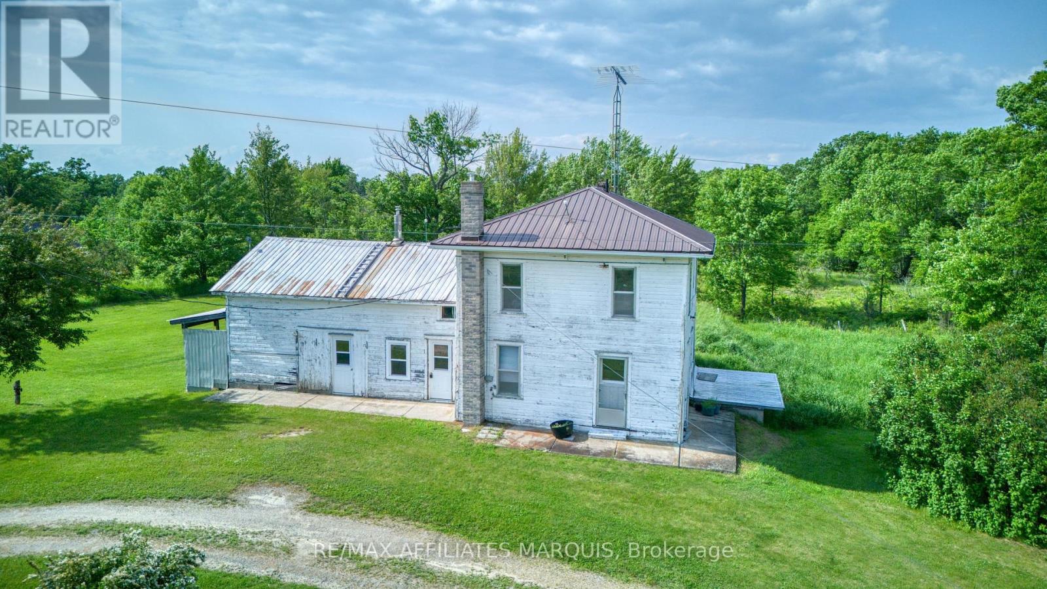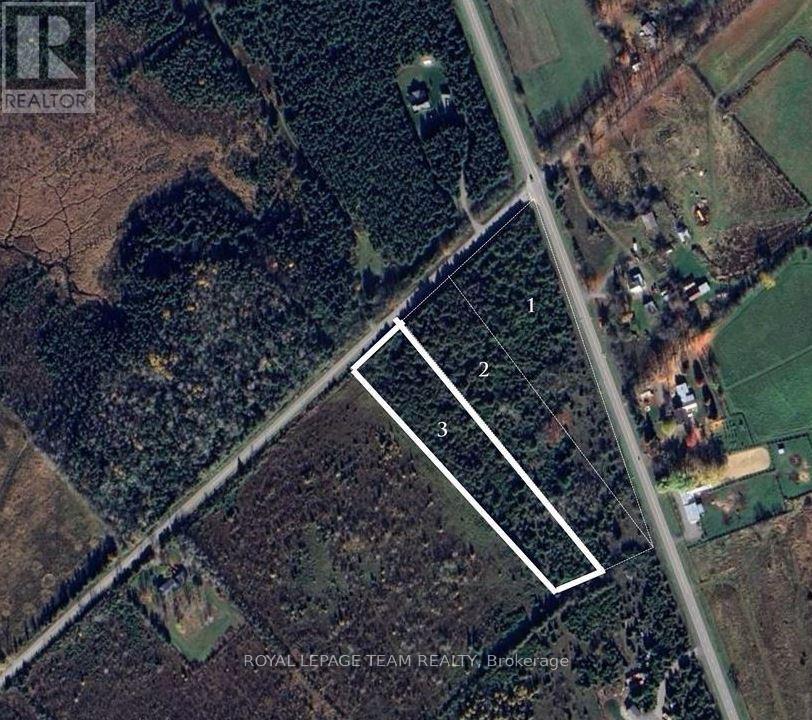Ottawa Listings
409 - 1 Rosamond Street E
Mississippi Mills, Ontario
This historic building on the banks of the Mississippi River features architectural details not found in modern condo buildings although it does feature the modern amenities one would expect but with just a bit more class. Finely appointed lobby, recreation room, elevator and library are just a few of the luxurious extras offered in these tasteful premises. Outside, the manicured grounds offer access to the riverfront for kayaking, canoeing or just watching the spectacular sunsets, not to mention the majestic waterfalls. The unit itself is not your cookie cutter square box either. The designer used imaginitive angles to create a unique living experience in a modest amount of space. Two large windows provide abundant light into the generously sized great room while the bedroom features a juliet balcony. Although only a one bedroom unit, the den can also function as a guest room if need be with it's own closet and proximity to the 3pc. bath. Conveniently located within walking distance to downtown Almonte, the next owner of this gem of a condo will enjoy all the shopping and dining experiences that this historic town has to offer. (id:19720)
Royal LePage Team Realty
1657 Whiteside Way
Ottawa, Ontario
Welcome to 1657 Whiteside Way! This stunning 3-bedroom home is nestled on a spacious, private lot, offering exceptional curb appeal and a serene setting. As you step inside, you're greeted by a grand foyer that leads to a convenient mudroom and provides access to the expansive 3-car garage. The main floor features an open-concept living space with a chef-inspired kitchen, dining area, and family room, complete with a striking stone wood-burning fireplace--perfect for cozy evenings. The kitchen is a culinary dream, boasting stainless steel appliances, a large central island ideal for prepping, entertaining, or casual dining. Floor-to-ceiling windows flood the space with natural light, enhanced by custom electronic window coverings for added convenience and privacy. On this level, you'll also find a spacious bedroom, a full bathroom, and a luxurious spa room/living room featuring a built-in hot tub and a gas fireplace--elevating your relaxation experience to a whole new level! Upstairs, the true primary retreat awaits, complete with a spa-like 4-piece ensuite, double sided propane fireplace, and a walk-in closet. Across the hallway, a second bedroom offers its own private balcony, perfect for morning coffee or evening sunsets. Additionally, a large loft area offers versatility--ideal as a home office, media room, or extra family space. The basement is partially finished and provides a generous recreation room that can easily be customized to fit your family's needs, along with abundant storage options. Step outside into the entertainers paradise! The expansive patio is perfect for hosting gatherings, while the tranquil pond and mature trees offer ultimate privacy and an idyllic setting for outdoor living. Don't miss out on this exceptional opportunity to call 1657 Whiteside Way your home. Schedule a viewing today and explore more details on our website, including a pre-listing home inspection, floor plans, 3D tour, and more! (id:19720)
Royal LePage Performance Realty
22 - 563 Gladstone Avenue N
Ottawa, Ontario
Turnkey office space on second floor...Unit shares bathroom,kitchen and meeting room(by appointment).Included in the rent:AC,heat,hydro,cleaning,water.IDEAL FOR PROFESSIONAL USE SUCH AS CHIROPRACTOR,RHT,ACCUPUNCTURE,PHYSIOTHERAPY,SOCIAL WORK,ECT.. (id:19720)
Coldwell Banker Sarazen Realty
72 Lakeshore Drive
South Dundas, Ontario
Find peace along the shores of the St. Lawrence. Own this beautiful Edwardian style home with remarkable curb appeal in Morrisburg, where Ontario began! Located on a corner lot in a truly special part of town, turn back the clock as you climb the front steps. Feel tensions and time melt away while sipping coffee on the front porch. Inside, the ambience is warm and inviting. Appreciate the well preserved 1920s design features- 9' curved ceilings, 10" wooden baseboards, beautiful wooden flooring, doors, and window frames. Spacious living and dining rooms receive ample sunlight from many large windows, and are separated by fabulous French doors. The updated kitchen with additional eating area is in the rear, with another large window overlooking the back garden and pergola. Main level also has convenient work space + full bathroom with new shower. Ascend gorgeous wooden stairs to the 2nd floor (also with 9' ceilings) to find 3 good-sized bedrooms and 2nd full bathroom, with shower and classic clawfoot tub. The 2nd level sunroom is a great bonus flex room, with windows on 3 sides creating the perfect spot to catch a glimpse of the river or get lost in a book. Outside, front and back yards showcase colourful perennial flowerbeds and a variety of mature trees for privacy while listening to the birds or hosting garden parties. Since 2020 the home has seen many important improvements including R60 attic insulation and updates to structure + resurfaced 2nd level floor in detached garage. Full list of updates in attachments. In the midst of revitalization and growth, enjoy a serene lifestyle balanced with the benefits of a growing community. Minutes to the best parts of town, major routes, scenic drives, and less than an hour to Ottawa. (id:19720)
Royal LePage Integrity Realty
716 Fairline Row
Ottawa, Ontario
Live well in the Gladwell Executive Townhome. The dining room and living room flow together seamlessly, creating the perfect space for family time. The kitchen offers ample storage with plenty of cabinets and a pantry. The main floor is open and full of natural light. The second floor features 3 bedrooms, including the primary bedroom complete with a 3-piece ensuite and a spacious walk-in closet. Convenient 2nd level laundry. Connect to modern, local living in Abbott's Run, Kanata-Stittsville, a new Minto community. Plus, live alongside a future LRT stop as well as parks, schools, and major amenities on Hazeldean Road. November 5th 2025 occupancy! (id:19720)
Royal LePage Team Realty
1293 St Jean Street
Ottawa, Ontario
Excellent investment opportunity. This home offers a four bedroom home on a quiet street comprised of a three bedroom, two bathroom unit with a spacious kitchen, large dining room next to the living room with gas fireplace. The lower level offers a family room with direct access to the in law suite, yard and huge deck. The in-law suite has a separate entrance from the back side of the house and features a full kitchen, laundry, one bedroom and a spacious living room with gas fireplace. On a large corner lot with development possibilities, in a great location walking distance to shopping, parks, transit, restaurants and schools, this home offers great potential for a multi-generational families or someone who wants a little help with their mortgage. Some photos have been virtually staged. (id:19720)
Paul Rushforth Real Estate Inc.
239 Espin Heights
Ottawa, Ontario
Welcome to 239 Espin Heights, a beautifully upgraded semi-detached gem in the heart of Barrhaven - offering smart design, standout privacy, and incredible indoor-outdoor living. Uniquely positioned perpendicular to neighbouring homes, enjoy a peaceful, tucked-away feel that's hard to find. Inside, the open-concept main floor shines with hardwood flooring, large rear-facing windows, and a patio door that floods the space with natural light. The living room features a dramatic gas fireplace with full-height stone surround, adding warmth and wow-factor. The kitchen is a chef's dream with quartz countertops, elegant 18-inch wood cabinetry, a spacious walk-in pantry, stainless steel appliances, and a gas range - ideal for cooking enthusiasts. Whether you're entertaining or enjoying quiet family time, this space is designed to impress. Upstairs, the spacious primary suite includes a custom wood accent wall, a large walk-in closet, and a bright ensuite bath. Two additional bedrooms, including one with an oversized window, plus a second-floor laundry room with stainless steel washer and dryer, complete this level. Downstairs, the finished basement offers an open rec room with tons of storage, giving you flexibility for a home gym, movie space, or playroom. Outside, the home truly shines. Enjoy a low-maintenance composite deck, a hot tub, and a gas BBQ hook-up - perfect for entertaining or unwinding at the end of the day. The fully fenced yard offers peace and privacy, while the landscaped driveway extension allows for side-by-side parking for two vehicles. You'll also find a 1-car garage with inside access, and an EV charger already in place. Just minutes from excellent schools, local parks, and the Minto Recreation Complex. Shopping, dining, and everyday essentials at Marketplace Barrhaven are just around the corner, and with easy access to public transit, Strandherd Drive, and Highway 416, commuting is a breeze. (id:19720)
RE/MAX Hallmark Realty Group
1390 Struthers Road
Frontenac, Ontario
Welcome to a unique opportunity to own a stunning piece of paradise with this charming farmhouse retreat, being sold "as is," situated on an expansive 473-acre estate. This picturesque property features 50 acres of fertile tillable land, making it ideal for agricultural pursuits or recreational activities, while the surrounding landscape is adorned with a diverse mix of hardwood and softwood trees, providing an abundance of timber and a serene environment. The inviting main residence, an older farmhouse brimming with character, includes four bedrooms and one bathroom, maintaining the traditional charm that defines its history. Although it has not been recently updated, the home features conveniences like an oil furnace and a cozy wood pellet stove for year-round comfort. Additionally, you'll find a delightful 12' x 28' bunkie or cottage, perfect for guests or as a creative studio. Explore the tranquil waters of Reynolds Lake, a semi-private lake nestled within the property, which invites activities such as fishing, kayaking, and peaceful reflection. Several functional outbuildings enhance the versatility of the estate, offering ample storage for equipment, tools, or recreational vehicles. This remarkable property presents countless opportunities for agriculture, personal retreat, or investment, allowing you to envision a flourishing farm, a serene family getaway, or a private oasis for outdoor pursuits. Conveniently located for easy access to local amenities while maintaining a sense of seclusion, this property is perfect for those seeking a harmonious blend of country living and modern convenience. Don't miss out on this rare opportunity to embrace the rural lifestyle you've always dreamed of schedule a viewing today and take the first step toward making this exceptional property your own! Property being sold "AS IS ". Located on a Township maintained Road. (id:19720)
RE/MAX Affiliates Realty Ltd.
178 Best Road
Drummond/north Elmsley, Ontario
Welcome to this wonderful bungalow nestled on a picturesque, mature lot, ideally situated on a quiet dead-end road between Smiths Falls and Perth. This charming home offers the perfect blend of country serenity and modern convenience, making it an ideal retreat for families, couples, or retirees alike. Step inside to a bright and inviting open-concept main floor designed for comfortable living and effortless entertaining. The spacious kitchen boasts ample counter space and cabinetry, seamlessly flowing into the sunlit living area perfect for hosting family or casual gatherings. From here, enjoy easy access to the private backyard, where you can unwind by the sparkling pool, relax on the patio, or take in the beauty of the surrounding mature trees. The main level also features a full bath with an integrated laundry area, adding to the homes practical and functional layout. Venture to the lower level, where you'll find a finished space offering endless versatility. Whether you need a home office, cozy den, or a rec room for family movie nights, this level provides multiple flex spaces to suit your lifestyle. A dedicated mechanical room ensures plenty of additional storage, keeping your home organized and clutter-free. Outside, the expansive lot offers peaceful country living at its best. The mature trees provide shade and privacy, while the quiet road enhances the tranquil atmosphere perfect for morning strolls or evening relaxation. This charming bungalow is a great find, offering a private and serene setting while remaining close to all the amenities of Smiths Falls and Perth. Don't miss the opportunity to make this beautiful home yours schedule your private showing today! (id:19720)
RE/MAX Affiliates Realty Ltd.
Con7pt2 Bolton Road
North Grenville, Ontario
Welcome to Bolton Road, where a stunning 3.58-acre building lot awaits in North Grenville. This property offers the perfect canvas to bring your dream home to life. Nestled in the serene countryside of Bishop's Mills, it provides a rare opportunity to embrace the tranquility of rural living without sacrificing convenience. Imagine waking up to the gentle sounds of nature, with ample space to construct the home you've always envisioned. Whether your goal is to design a cozy family retreat, a luxurious country estate, or an investment property, this lot provides the privacy and potential you've been searching for. The peaceful surroundings are ideal for those who crave a slower pace of life, yet still wish to remain within reach of nearby amenities. Don't miss out on this chance to turn your countryside dreams into reality. Please note that the red line photo is an approximation of the lot lines and should not be relied upon. (id:19720)
Royal LePage Team Realty
Lt 3 Armstrong Road
Merrickville-Wolford, Ontario
Welcome to Lot 3 on Armstrong Road, a remarkable 3 acre parcel that invites you to build your future in the scenic Merrickville-Wolford countryside. This lot, nestled at the end of a trio of equally stunning properties, is teeming with potential and enveloped by the tranquility of nature. Imagine creating a space where you can establish a family haven, a peaceful retreat, or a savvy investment. With ample room for construction and the privacy you seek, Lot 3 serves as a blank canvas ready for your vision. Situated in a serene rural setting yet conveniently close to the charm and amenities of Merrickville, this property offers the perfect blend of peaceful country living and access to a vibrant small-town lifestyle. Whether you envision a cozy retreat or a grand estate, the possibilities on Lot 3 are endless, ready to bring your dreams to life. (id:19720)
Royal LePage Team Realty
Lt 2 Armstrong Road
Merrickville-Wolford, Ontario
Imagine creating your dream life in Merrickville with Lot 2 on Armstrong Road, a 3+ acre building lot that offers an ideal mix of tranquility and opportunity in the heart of Merrickville-Wolford's breathtaking countryside. This central property, nestled between two equally picturesque lots, invites you to envision a life surrounded by natural beauty and rural charm. Whether you dream of a cozy family home, a peaceful retreat, or a strategic investment, this property offers the space and privacy needed to transform your dreams into reality. Surrounded by serene landscapes and conveniently located near local amenities, Armstrong Road provides an ideal setting for those seeking the charm of small-town living with the potential for growth and thriving. Don't miss the chance to design your future on this exceptional lot. With endless possibilities, Lot 2 is ready to bring your vision to life. (id:19720)
Royal LePage Team Realty



