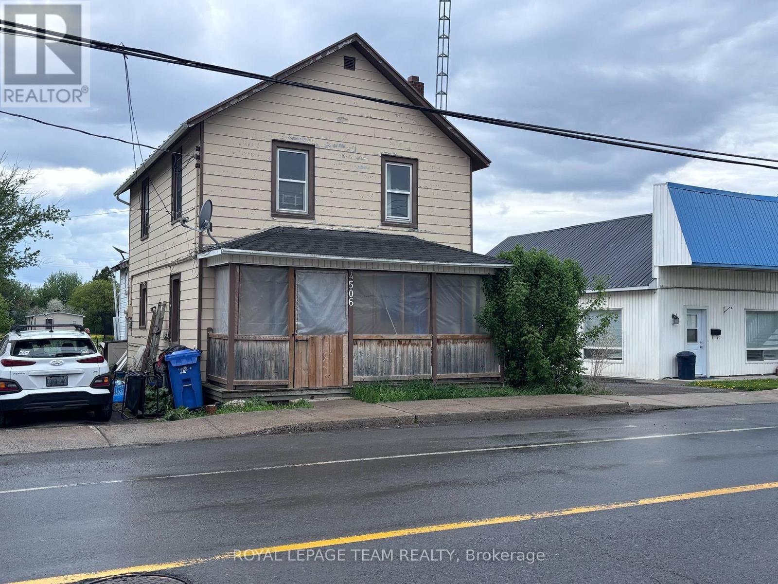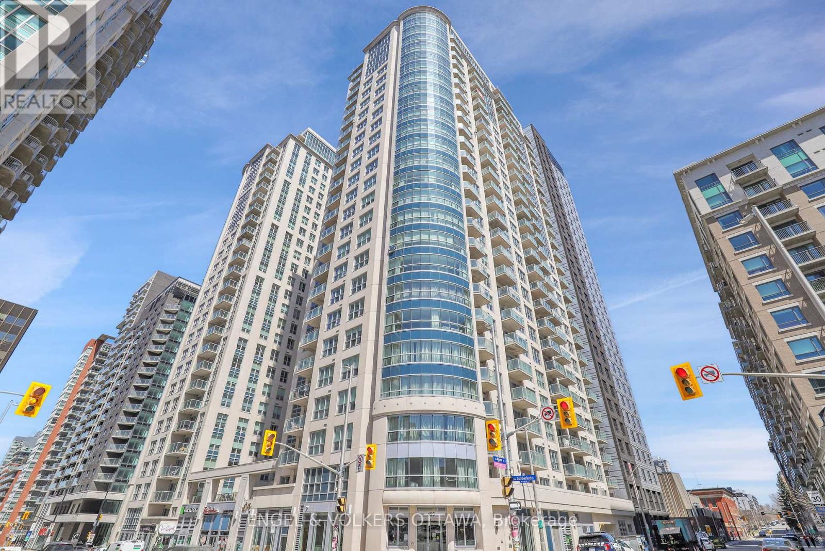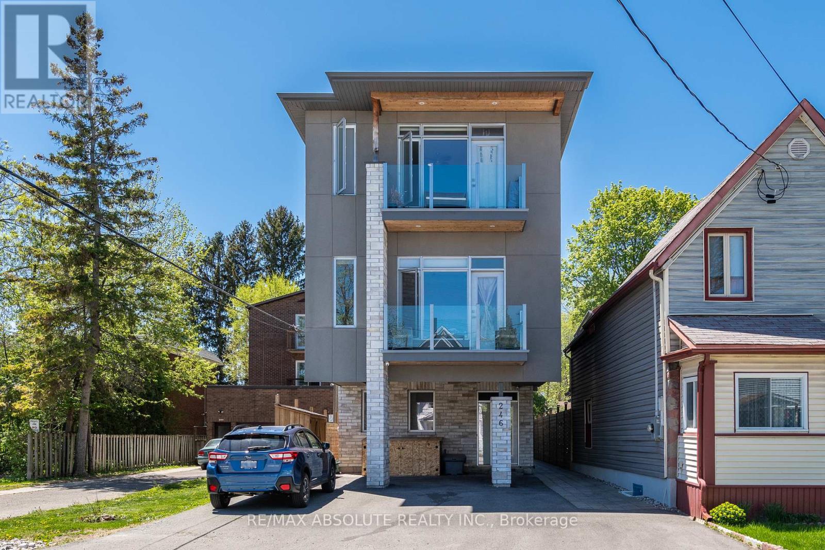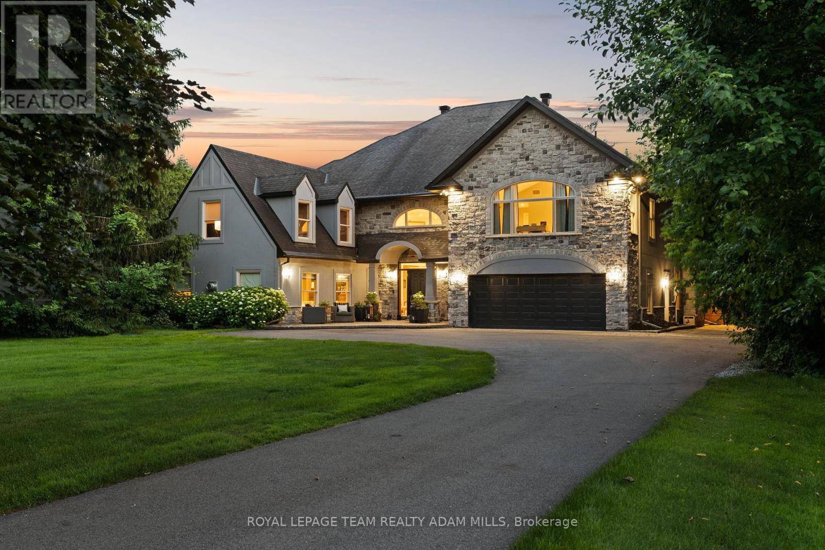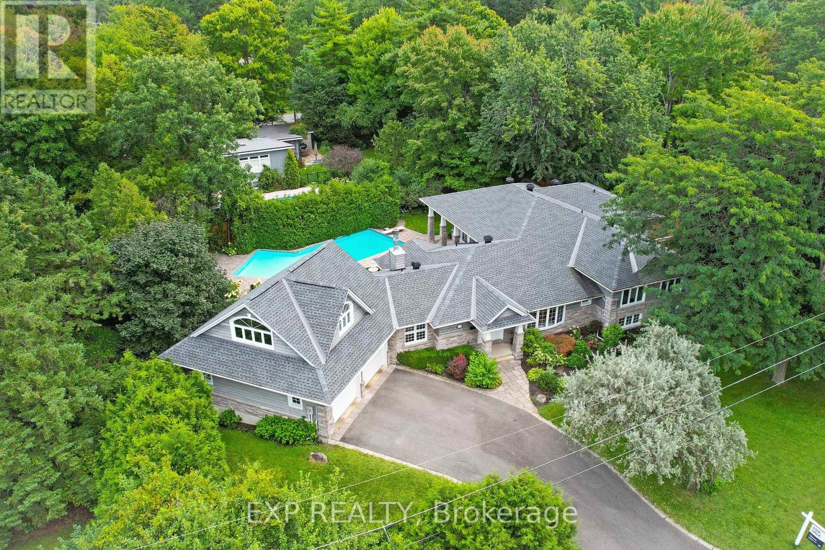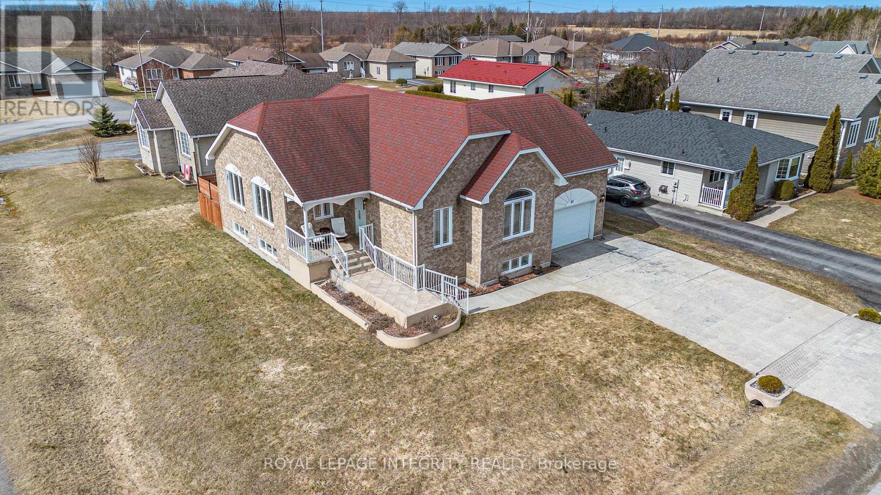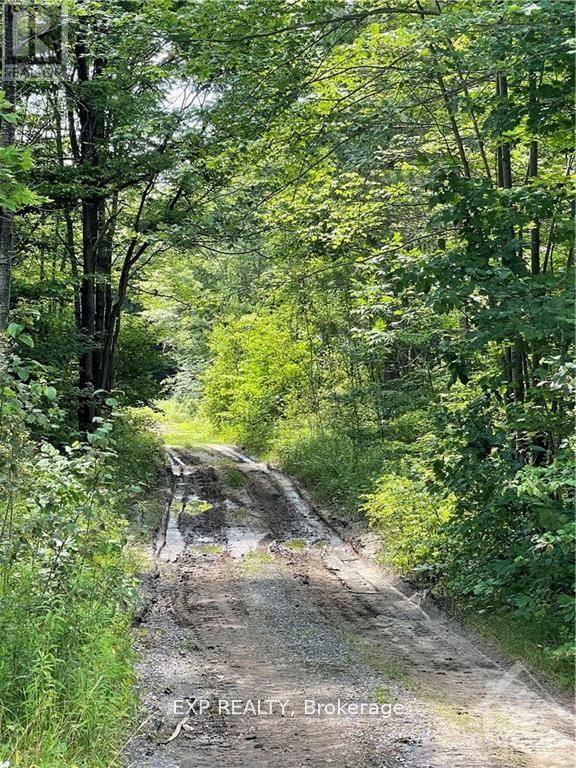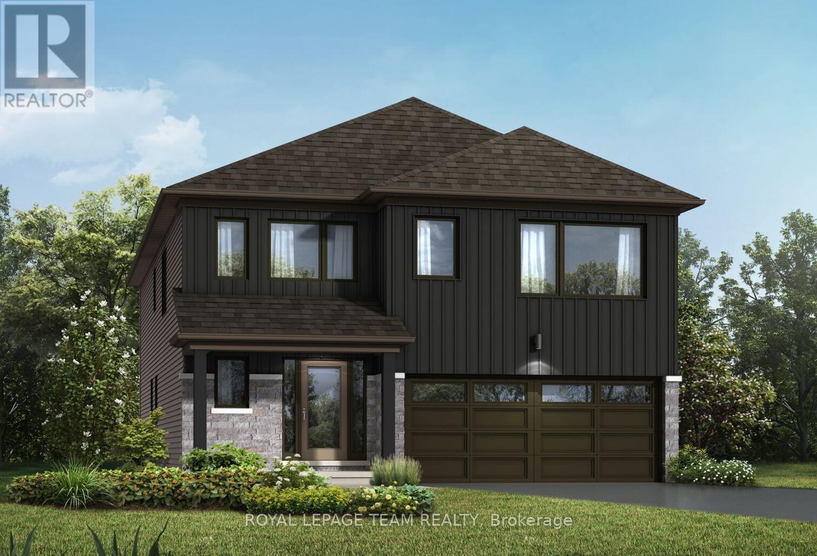Ottawa Listings
201-205 - 1695 Bank Street
Ottawa, Ontario
Gross lease. $1500 for the small suit, $2500 for the large suite. Bank Street great location and exposure. Plenty of windows. Second floor walk up renovated offices. One suite has 1250 sf. usable, corner unit, three offices, reception area, and a board room. The other suite is 750 sf. one large room with a small office. (id:19720)
Royal LePage Performance Realty
4506 Ste Catherine Street
The Nation, Ontario
Attention Investors, Developers and Handy-people.....this home has incredible potential in the growing community of St Isidore. With 3 bedrooms, 1 bathroom and a great sized backyard, this detached home has an amazing opportunity to make it your own or if you are looking for a project. Hot water tank updated in 2022. Home and property are sold as is. Quick and easy access to the 417 which makes for an convenient commute to the Ottawa area or to Montreal. So much potential!! Don't miss this opportunity. (id:19720)
Royal LePage Team Realty
202 - 195 Besserer Street
Ottawa, Ontario
Stylish downtown living awaits in this bright, open-concept 2-bedroom plus den, 2-bath condo with floor-to-ceiling windows, a sleek kitchen featuring granite countertops and stainless steel appliances, and a large private terrace that runs the full length of the unit. The den includes custom built-in shelving, creating the option of a functional home office, while brand new hardwood flooring adds warmth and elegance throughout. The bathrooms feature upgraded cabinetry, adding a touch of luxury. With in-unit laundry, underground parking, a storage locker, and access to premium amenities including a 24-hour concierge, indoor pool, fitness centre, outdoor terrace, and party lounge. Located steps from the LRT, Rideau Centre, University of Ottawa, and the ByWard Market. (id:19720)
Engel & Volkers Ottawa
32 - 258 Queen Mary Road
Kingston, Ontario
Now available for lease- this bright and well-maintained 2-bedroom, 1-bath condo townhouse is centrally located in the heart of Kingston. Offering a functional layout with spacious bedrooms, a full bathroom, and an inviting living and dining area, this home is ideal for professionals, students, or anyone seeking convenient, low-maintenance living. Enjoy easy access to public transit, shopping, schools, Queens University, and downtown amenitiesall just minutes away. A great opportunity to live in a quiet, established neighbourhood while staying close to everything Kingston has to offer. (id:19720)
Royal LePage Team Realty
Royal LePage Proalliance Realty
8 Albert Street
Edwardsburgh/cardinal, Ontario
Last building lot for sale on Albert St in the Johnstown Subdivision. Seller will consider a Vendor Take Back Mortgage with a suitable down payment.Natural gas line runs down the street as well as Cogeco cable and Bell Fibe. Buyer must do due diligence to ensure lot fits their home design. Well and septic will be required as there are no hookups for water and sewer lines. This is a fantastic community close to the recreation center, pickleball courts, pool, dog park, ball diamond, South Edwardsburgh Public School, St. Lawrence River, marina. Train tracks run behind the fence at the rear of property. Trains don't blow their horns in Johnstown (occasionally in fog or a specific circumstance horns may blow for safety). HST will be in addition to the purchase price. (id:19720)
Royal LePage Team Realty
4 - 246 Westhaven Crescent
Ottawa, Ontario
Modern and efficient bachelor unit in the heart of the city! This open-concept space is perfect for urban living, featuring sleek finishes and a smart layout. Ideal for a single professional or student. Steps to transit, restaurants, cafes, and all of Westboro amenities. Well-maintained building. Available immediately.. Just move in and enjoy (id:19720)
RE/MAX Absolute Realty Inc.
2330 Summerside Drive
Ottawa, Ontario
Luxury Waterfront Oasis in Prestigious Manotick. Extensively renovated and impeccably designed, this waterfront estate offers the ultimate in luxury and resort-style living in one of Manotick's most exclusive neighbourhoods. Nestled on a private, landscaped lot with expansive riverfront sightlines, this showpiece home spans over 5,000 sq. ft. of beautifully curated space. Inside, the reimagined layout features 5 bedrooms, 4 bathrooms, a grand living room with gas fireplace, formal dining area, and a designer kitchen with premium appliances, oversized island, and hidden butlers pantry. A spacious family room and private office provide the perfect balance of everyday comfort and elevated style. Upstairs, the primary suite is a true retreat with a sitting area, custom walk-in closet, and spa-like ensuite with freestanding tub and glass shower. Four additional bedrooms include two with walk-in closets, one with a private ensuite, and another with cheater ensuite access-ideal for guests, family, or a nanny/in-law setup. Step outside to your own private resort: a saltwater inground pool, custom gazebo with hot tub, sauna, fire pit, and full outdoor kitchen with built-in BBQ. At the waters edge, enjoy a large entertainers dock with power hookup, covered boat lift, rock retaining wall shoreline, and your own sandy beach. Offering unmatched privacy, craftsmanship, and lifestyle-this rare waterfront gem is your chance to own one of Ottawa's most coveted luxury properties. (id:19720)
Royal LePage Team Realty Adam Mills
72 Delong Drive
Ottawa, Ontario
Luxury Living in Rothwell Heights A Rare OpportunityStep into over 4,000 sqft of refined elegance in this one-of-a-kind residence nestled in the prestigious Rothwell Heights. From the moment you enter the grand foyer, you're greeted by captivating views of the tranquil backyard oasis framed by floor-to-ceiling windows in the expansive living room.Designed with both sophistication and comfort in mind, the home features a sun-drenched kitchen that flows effortlessly into a stately dining room, perfect for elegant dinner parties or casual family meals. A bright, airy family room opens to a secluded terrace, offering the ideal space to unwind. Upstairs, find three generously sized bedrooms, including a luxurious primary suite complete with a walk-in closet, spa-inspired ensuite, and private deck access to your very own hot tub retreat. The lower level delivers versatility, ideal for a teen haven, guest quarters, or media lounge.Outdoors, indulge in resort-style living with a stunning stone patio, sparkling in-ground pool, cozy fire pit, and ample green space for play and entertaining. With premium finishes throughout and move-in ready appeal, this exceptional property is truly a forever home. Don't miss your chance to experience luxury living in one of Ottawas most desirable neighbourhoods. Schedule your private tour today! (id:19720)
Exp Realty
55 Rowan Drive
South Dundas, Ontario
Welcome to 55 Rowan Drive a custom-built, all-brick executive residence set proudly on a prime corner lot in one of Morrisburg's most sought-after neighborhoods. This 3+1 bedroom, 2-bathroom home seamlessly blends timeless craftsmanship, thoughtful design, and modern luxury to create an exceptional living experience. Step inside to find Brazilian walnut and bamboo hardwood floors, two beautifully appointed bathrooms including a fully renovated spa-inspired main bath, and dual kitchens the upper level boasting custom cabinetry with granite countertops, and the lower level offering a full kitchen with a private entrance for in-law living, guests, or income potential. Outdoors, your private backyard oasis awaits: a newly built custom deck, a heated above-ground natural gas pool, a paver stone patio with cozy fire pit, and lush landscaping perfect for entertaining or relaxing. Additional highlights include an oversized attached garage, an extra-wide driveway with parking for 6+ vehicles, and a brand-new A/C (2024) for year-round comfort. This property is a rare combination of premium materials, meticulous upkeep, and versatile living spaces ready to welcome its next proud owner. (id:19720)
Royal LePage Integrity Realty
22 - 560 Rideau Street
Ottawa, Ontario
Welcome to unit 422 at The Charlotte, a BRAND NEW condo centrally located in the Sandy Hill neighbourhood, delivering five-star living to the nation's capital. This immaculate 1 bedroom apartment features high-end finishes, including a mobile kitchen island for space customization, modern cabinets & shelving, quartz counters, glass shower, & hardwood floors. This unit features floor-to-ceiling windows that open the suite to a world of light and views, luxurious bathrooms and elegant finishes that are functional and beautiful and also In-unit laundry. Walking distance to so much the city has to offer, restaurants, cafes, shopping, ByWard Market, the University of Ottawa. Be conveniently close to the action, from your own upscale pocket of peace. Partially furnished or unfurnished. Available as of September 1st. Rent includes: Wi-Fi, heat/AC, and storage. (id:19720)
Avenue North Realty Inc.
00 B Concession Road 4 Road
Alfred And Plantagenet, Ontario
Beautiful, incredible 46.9 acre wooded lot with a pond/small swimmable lake about 2 acres in size and 12 feet deep. Teaming with life, fish and frogs, and attracting all sorts of wildlife. Property has two dug wells (done by municipality some time ago, for water tank) that have been capped. Lot also has two small cabins built as forest management structures, not needing a permit. A few short minutes from Old Highway 17 In Plantagenet and about 20 minutes from Rockland. The mixed woods trees provide shade and privacy but also a sense of seclusion while being close to modern amenities. The perfect retreat, or space to build your new home. See also MLS X12145656(19.3 acres) and MLS X12145659 (15 acres). Access to land only through Realtor booked appointment and only with that Realtor may you walk the land. (id:19720)
Exp Realty
1029 Charolais Place
Ottawa, Ontario
Imagine Waking Up Here! 1029 Charolais Place Is the Dream You've Been Waiting For. Welcome to Richmond Meadows Mattamy's vibrant, family-friendly community nestled in the heart of the Village of Richmond.This brand-new Parkside II (Contemporary C) model offers 4 bedrooms, 4 bathrooms, and a generous 2,692 sq. ft. of thoughtfully designed living space with a *February 2026 move-in date*.The main floor impresses with 9-foot ceilings, engineered hardwood flooring, a convenient 2-piece powder room, two walk-in closets, and inside access to the double garage. The open-concept layout features a spacious living and dining area, a versatile den, and an upgraded chefs kitchen complete with quartz countertops, a large island, breakfast bar, and patio doors leading to the backyard.The sun-soaked great room is a true highlight, with oversized windows that flood the space with natural light. Upstairs, the hardwood staircase leads to a serene primary suite featuring a walk-in closet and spa-like ensuite with a soaker tub, glass shower, and dual vanities. Three additional bedrooms all include their own walk-in closets. Two full 3-piece bathrooms and a conveniently located laundry room complete the second level. The fully finished basement adds 709 sq. ft. of additional living space, including a bright family room with two windows and a full 3-piece bathroom perfect for movie nights or guests. Bonus features include: 200 AMP electrical panel ; Central A/C; Ecobee smart thermostat ; Tankless Domestic Hot Water Unit ; Heat Recovery Ventilator ; Included $30,000 Design Studio Bonus to personalize your finishes. Home is currently UNDER CONSTRUCTION. Photos shown are of the model home and for illustrative purposes only features and finishes may vary. (id:19720)
Royal LePage Team Realty



