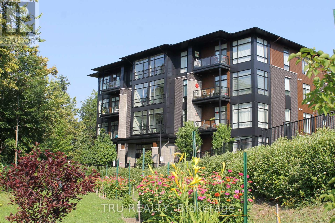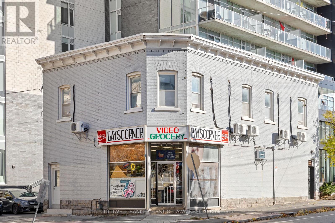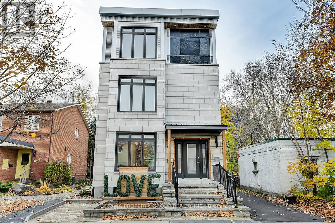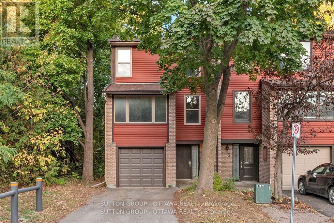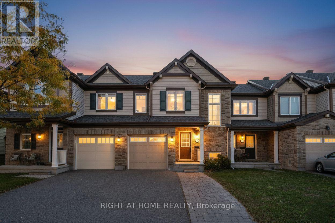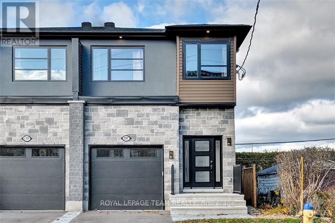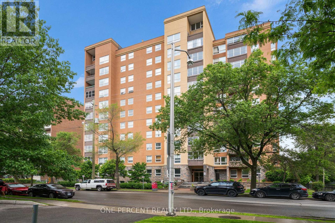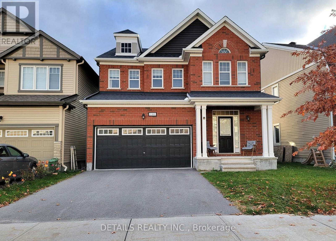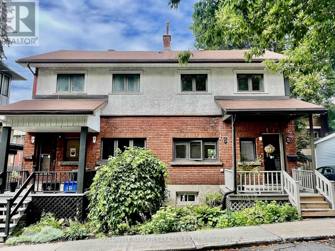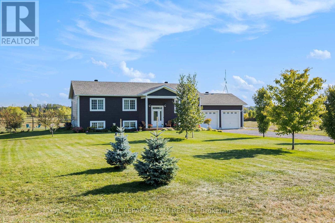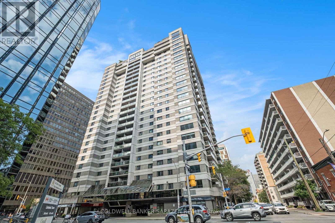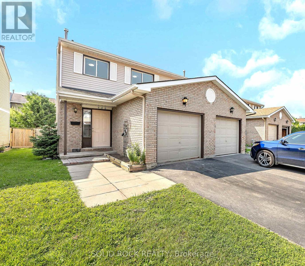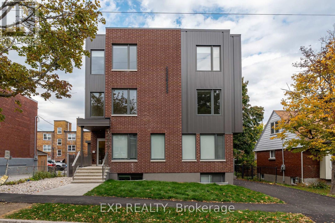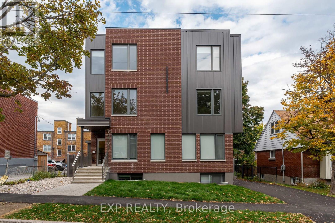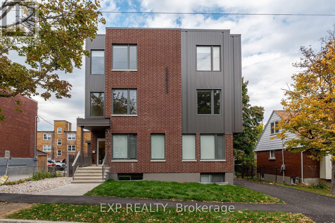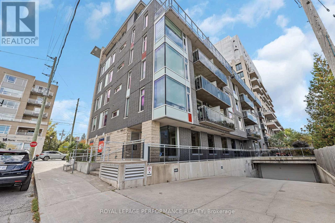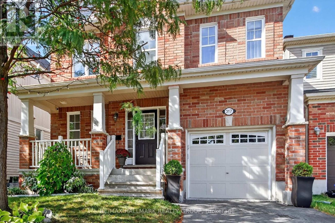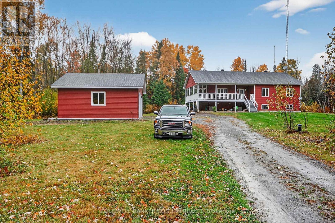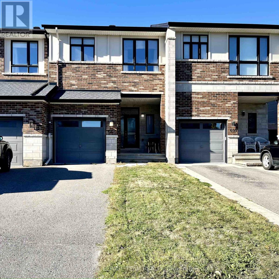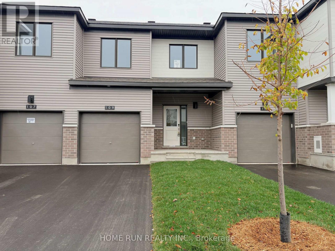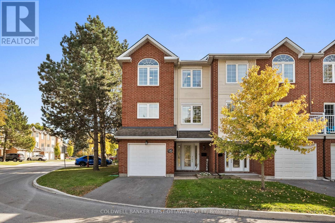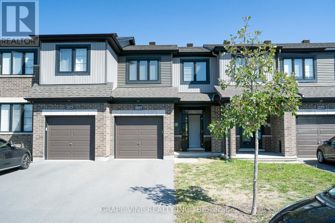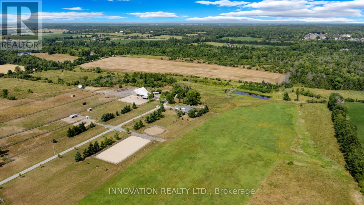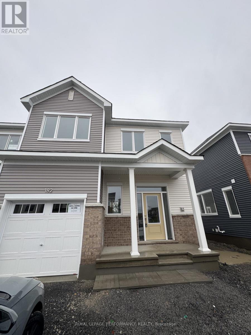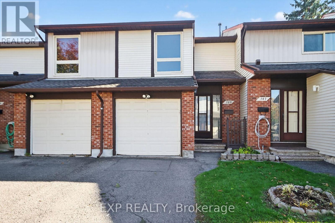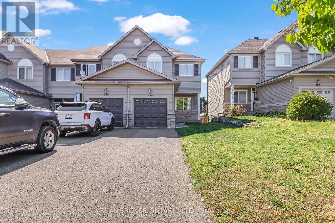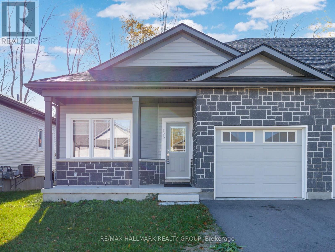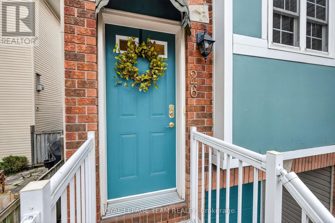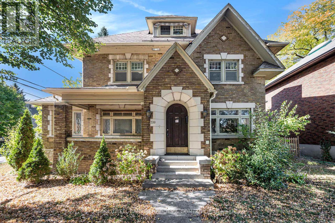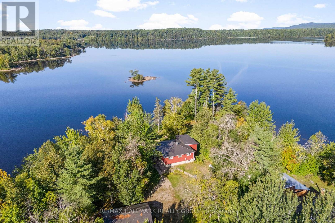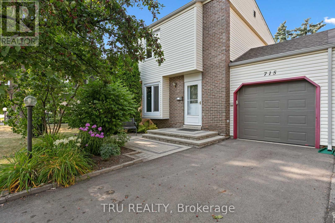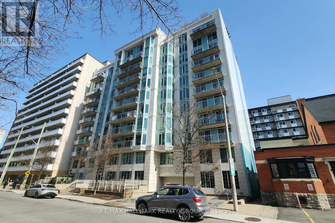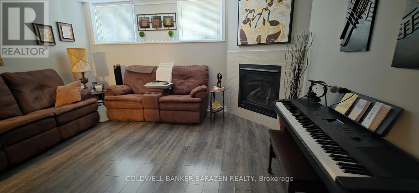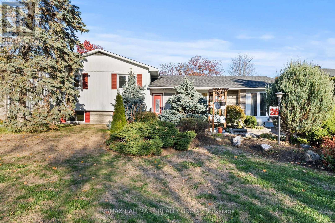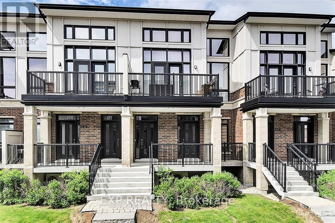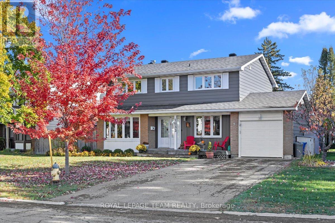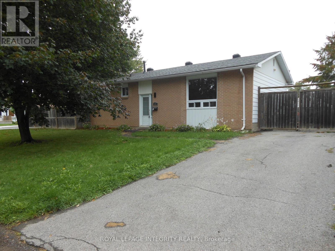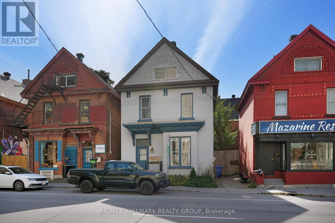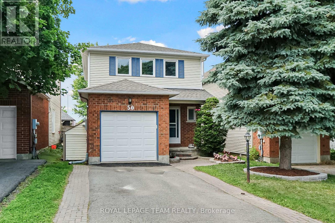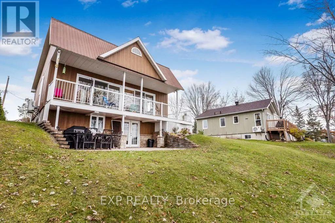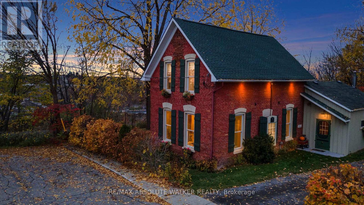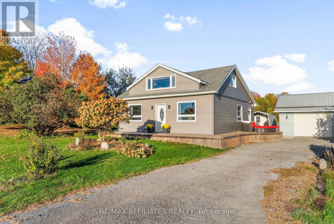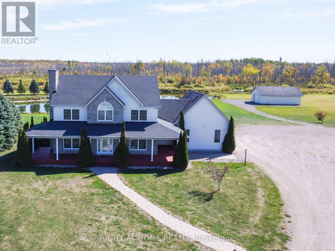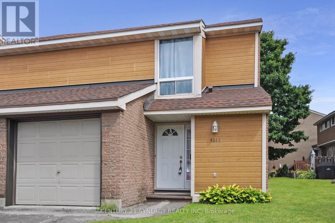Ottawa Listings
201 - 120 Cortile Private S
Ottawa, Ontario
Welcome to 120 Cortile Private #201! This rare Urbandale-built boutique condo in Riverside South offers 2 Bedrooms + Den, 2 full bathrooms, , a rare find of TWO PARKING LOTS ! 2 storages outside the unit ( one on the same floor/ level, and one next to the underground parking lot) in addition to 2 large storing closets in the foyer. The bright, south-facing corner unit features 10 ft ceilings, floor-to-ceiling windows, and hardwood flooring throughout the open-concept living area. The modern kitchen includes a large island, ample storage, and stainless steel appliances. The spacious primary bedroom offers a walk-in closet and 4-piece ensuite, the second bedroom facing a quite trail, with additional third flexible room than could be used as a den/office/ storage space. Enjoy your private balcony overlooking beautiful views. An in-unit laundry, and a heated underground parking in addition to other surfaced parking next to the recycle room. The unbeatable location ! just walking distance to the LRT Station, parks, trails, the new Armstrong Retail Plaza... Don't wait, book your showing now! (id:19720)
Tru Realty
245 Bay Street
Ottawa, Ontario
Exceptional Investment Opportunity! This prime corner property is located at the corner of Bay Street and Gloucester Street in downtown Ottawa. Benefiting from dual frontage and two separate addresses on both streets . It is surrounded by several high apartment buildings. In a densely populated neighborhood, it offers access to top-rated public schools, parks, and recreational facilities. The location is highly convenient, with bus stops and the OLRT-Lyon light rail station within walking distance.The property spans 3,300 square feet, upstairs with 5 0ffices/bedrooms (suitable for use as offices, residentials, or other uses) and 2 bathrooms, along with 1 kitchen. The first floor is currently operating as a grocery store, but can easily be adapted for other uses. A total of 12 parking spaces are available, with 7 at the rear currently rented out for additional rental incomes. With ample parking, excellent transportation access, and versatile usage options, this is a turnkey investment-don't miss out on this rare opportunity! Owner can offer second mortgage choice to buyer. (id:19720)
Coldwell Banker First Ottawa Realty
C - 10 Chestnut Street
Ottawa, Ontario
Executive 2 Bedroom Rental. All furnishings and utilities are included. Short walking distance to transit, U of Ottawa and parks. Shopping and entertainment also in walking distance.Very modern kitchen is also fully equipped with with utensils and dinner wear. You have access to inside unit laundry and out door patio for your enjoyment. (id:19720)
Ottawa Property Group Realty Inc.
2663 Priscilla Street
Ottawa, Ontario
Well maintained 72K+ income legal Duplex w/Basement in-law suite as 3rd apartment in charming neighborhood and short walk to Britannia beach, bike path all around and near new LRT train station. Fantastic opportunity for investor or owner to live in main level and rent other two apartments for extra income. Two separate driveways for 6 cars parking spots. Main floor and second floor have same layout with 1302 sqft living space each having hardwood flooring, 3 spacious bedrooms, 1 bath, large kitchen, and huge living/dining with large windows with ample natural light. Lower unit with 765 sqft has 2 bedrooms, kitchen, bath, living area. Coin operated washer/dryer in basement. Main level features a new bathroom with a walk-in glass shower, quartz counters and floors, and a brand-new kitchen with upgraded cabinets, flooring, and countertops. This property is carpet free and have access to fully fenced large backyard with plenty of green space to enjoy outdoors. This property received a complete upgrade with a $50K+ renovation in 2023-2025. It now features two new gas furnaces, two new central air conditioning units, two new hot water tanks, and a new roof, and an additional added new driveway. Walking distance to all amenities, transit, backing to (Britannia Plaza farm boy, shoppers, quicky, restaurants, pharmacy, banks) and quick access to Highway 417. This is a solid investment opportunity having three apartments with eight bedrooms in a fantastic location! Call to book showing. (id:19720)
Coldwell Banker Sarazen Realty
1 Marielle Court
Ottawa, Ontario
Spacious 1,700 SF end-unit townhouse in Britannia with walk-out basement. Recently renovated. Features enormous living spaces illuminated by large picture windows. Features include hardwood floors, large bedrooms, new appliances, and a timeless exterior (no vinyl here). Enjoy the view of the mature trees in the backyard (and no rear neighbours) from the elevated balcony off the kitchen (a great place for morning coffee). Minutes to the LRT. Available month-to-month or on a longer term. (Note: Furniture in photos is rendered. House is vacant.) (House also listed for sale. See listing MLS X12459098). (id:19720)
Sutton Group - Ottawa Realty
113 Maestro Avenue
Ottawa, Ontario
Meticulously maintained and move-in ready, this modern 3-bedroom, 3-bathroom townhome is perfectly situated in the heart of Fairwinds, one of the Stittsville's most popular neighborhoods. Designed with both style and functionality, an ideal choice for first-time buyers, families, or investors. The front of the home features an extended interlock driveway and a welcoming. The main level boasts beautiful laminate flooring, a spacious dining room, a bright living room, and a gourmet kitchen with stainless steel appliances, granite countertops, and plenty of cabinet space. A convenient 2-piece bath completes this level, along with direct access to a private, fully fenced backyard. Upstairs, you'll find 3 generously sized bedrooms and a full family bathroom. The primary suite offers a walk-in closet and a 3-piece en-suite, creating a comfortable retreat. The lower level adds even more potential with full-size windows, laundry, and plenty of storage space ideal for a future rec room, home office, or gym. This home truly blends modern comfort with everyday convenience in a prime location close to parks, schools, shopping, and transit. (id:19720)
Right At Home Realty
B - 1307 Thames Street
Ottawa, Ontario
Beautiful 2 bedroom, 1 bathroom, lower level unit centrally located! Carefully designed with modern style - bright natural light shines through large windows. Unit features a neutral palate, laminate flooring throughout, recessed lighting, quality finishes & smart technology. Open concept layout with effortless flow, offers living & dining areas & lovely kitchen boasting great storage space, hi-gloss cabinetry, granite countertops & stainless steel appliances. Each bedroom features french door closets, & one full bath with elongated vanity, granite counters & large stand-up shower. Unit offers in-unit laundry. Located on quiet dead-end street near schools, shopping, restaurants, bike & walking paths. Great access to 417 & Westboro, Wellington, Dows Lake, Experimental Farm. (id:19720)
Royal LePage Team Realty
507a Chapman Mills Drive
Ottawa, Ontario
Priced to Sell-Welcome to this charming 2-level 2 bed/3 bath End Unit terrace town home with low monthly fee $216/month located in the highly sought-after Chapman Mills neighborhood of Barrhaven. This terrace end unit two-bedrooms, three-bathrooms is the perfect for first-time buyers, down-sizers, or investors who are ready to make it their own. The main floor features an open-concept living and dining area having patio door access to private patio, ideal for entertaining or relaxing after a long day. A convenient powder room is also located on this level for your guests' convenience. On the lower level, you'll find two generously-sized bedrooms, each with ample closet space, as well as own full ensuite bath for your comfort and separate laundry room on same level. This unit comes with central air conditioner, gas heating and one parking spot. Perfect for running business or residential due to lower end unit. Front facing St. Emily Catholic School and Chapman mills Recreation centre and 2 min walk to bus stop. 4 min walk to shopping plaza, schools, parks. This unit is vacant and ready to move. (id:19720)
Coldwell Banker Sarazen Realty
201 - 373 Laurier Avenue E
Ottawa, Ontario
Welcome to this spacious 2-bedroom + den, 1.5-bathroom condo - an exceptional opportunity in one of Sandy Hill's most desirable buildings! Priced attractively, this unit offers ample square footage and a layout ready for a buyer eager to renovate and customize to their personal style. Step inside to discover an open-concept living and dining area, a versatile den ideal for a home office or guest space, and a large private balcony overlooking a peaceful setting. This condo truly offers endless possibilities. Enjoy an unbeatable location just steps from the University of Ottawa, Strathcona Park, the Rideau Canal, ByWard Market, and numerous cafés, shops, and transit options. The building boasts fantastic amenities including an outdoor pool, saunas, party room/library, guest suites, car wash bay, workshop, and lush garden areas complete with BBQ facilities. Condo fees conveniently include heat, hydro, and water. Additional conveniences include one underground parking spot, a storage locker, and in-unit laundry, adding practicality and ease to everyday living. Ideal for anyone seeking to create their dream home in a prime downtown neighbourhood, this condo offers remarkable potential and unmatched value. Don't miss your chance to transform this condo into your perfect urban retreat - book your showing today! (id:19720)
One Percent Realty Ltd.
180 Cranesbill Road
Ottawa, Ontario
Popular Mattamy 4 bed, 2.5 bath 2 Car garage detached property conveniently located in Kanata/Stittsville South near Terry Fox Drive. Open concept main floor with hardwood and tile throughout. Sun filled great room with fireplace, south facing windows. Separate dining room for big family gathering. Kitchen has a big island with breakfast bar, upgraded cabinet, stainless steel appliances, and patio door to back yard. Second floor bright primary bedroom with big walk-in closet. Ensuite bath has tub, separate glass door showing, double sink, and 2 windows. 3 spacious secondary bedrooms, main bathroom, and laundry room complete second floor. Unfinished basement is a good fit for recreation. Fully fenced backyard for you to enjoy. Steps to multiple parks, and play ground. Public transit nearby, easy access to HWY 417. Close to shoppings. Available Nov 16 or later. (id:19720)
Details Realty Inc.
5 Edgar Street
Ottawa, Ontario
5 Edgar St.....Beautifully Renovated 3 bdrm Semi on private treelined street in the Heart of Hintonburg just off Fairmont St. New Open Concept kitchen, new bath, new flooring, front and back decks, full height basement, updated plumbing, newer furnace, newer AC, in suite laundry and private woodsy setting. (id:19720)
Coldwell Banker Sarazen Realty
1503 Hyndman Road
Edwardsburgh/cardinal, Ontario
Welcome to perfect blend of peaceful rural living and modern style on a serene 1.5-acre property. Situated between Kemptville and Spencerville, this high ranch home offers space, privacy and accessibility. Located along a quiet country road amidst picturesque farmland, it's just minutes from Hwy 416, providing a convenient 30-min drive to Ottawa and the USA Bridge. Inside, the home showcases elegance and comfort with engineered hardwood floors, porcelain tile, upgraded trim, lighting, and custom cabinetry with quartz countertops. Its open-concept layout is ideal for gatherings, from dinner parties to family cooking or relaxing evenings. The main level includes three spacious bedrooms, while the primary bedroom features a private ensuite with quartz countertops, complemented by a stylish full bathroom for guests - also with quartz countertops! The versatile lower level offers two additional bedrooms, a wet bar, a kitchenette with a dishwasher and beverage fridge, a large bathroom, and a back hall mudroom with garage and backyard access, perfect for guests or extended family. A cozy living area with a propane stove ensures warmth. The basement suite includes soundproofing panels in the ceilings. The outdoor space features a fenced backyard (roughly 140'x140' with posts in concrete), a new deck, a regulation-sized beach volleyball court and a propane BBQ hook-up for all your outdoor entertaning needs. Additional amenities include taps on all sides of the house, with two bypassing the water softener, and a drinking water tap added at the kitchen sink. The property is equipped with a Gener-Link system on the hydro meter and a generator that runs on gas or propane for peace of mind. The septic tank was emptied in 2024 with risers for easy access. Outdoor features also include a trailer parking spot with an electrical plug, a garden shed, and garage door openers on both doors for added convenience. Don't miss out on this slice of country paradise! (id:19720)
Royal LePage Team Realty
2307 - 199 Kent Street
Ottawa, Ontario
Unobstructed Panoramic City views! Spacious 2 bdrm with formal diningrm, Renovated Gourmet Kitchen, in suite laundry, private deck and 1 car underground parking. Popular downtown building with concierge, gym, pool and sauna. Short walk to Parliament Hill, O train and Rideau Centre. (id:19720)
Coldwell Banker Sarazen Realty
348 Monica Crescent
Ottawa, Ontario
Welcome to this totally updated end-unit townhome featuring over $50,000 in modern upgrades. From the moment you step inside, you will notice the attention to detail and the inviting flow of the space. The kitchen shines with brand-new quartz countertops, sleek cupboards, and two new stainless steel appliances, ready for the new owners to enjoy. Entertain family and friends in the open-concept living and dining area, complete with freshly installed flooring on the main level. Upstairs, a partially opened stairway wall that allows natural light from the skylight to brighten the home. The second floor continues the modern feel with new flooring throughout and stylishly updated bathrooms. The spacious primary bedroom features an ensuite bath and an almost wall-to-wall closet, easily accommodating any bed size with room to spare. Two additional bedrooms complete the level perfect for family, guests, or a home office. The finished basement extends your living space, ideal for recreation, a home gym, or movie nights, while also offering convenient laundry and storage spaces. Outside, enjoy your private fenced yard with an updated deck and a thoughtfully designed corner seating area perfect for summer evenings. Located in a prime neighborhood, you are just minutes from Place d' Orléans, transit, schools, parks, recreation centers, restaurants, and more. This is more than a house, its a home designed for comfort, style, and modern living. Book a showing today! NO SMOKER, NO PETS (id:19720)
Solid Rock Realty
1008 Pinecrest Road
Ottawa, Ontario
Beautiful and well-maintained 3+1 bedroom, 3.5 bathroom semi-detached home with a single attached garage and 4-car driveway, built in 2005 and ideally located in the Centre West area. Just a 5-minute walk to Pinecrest Station (Bus/O-Train) and close to IKEA, Bayshore Mall, Britannia Park, Queensway Hospital, Highway 417, and Parkway Drive. The main floor offers a bright, open living space with an open-concept kitchen and 2-piece bathroom; the upper level features 3 spacious bedrooms including a master retreat with walk-in closet and ensuite, plus a full bathroom and laundry room; and the fully finished basement includes a family room, study area, extra bedroom, full bathroom, and storage. Highlights include hardwood on the main floor, neutral décor, pot lights, stainless steel appliances, a fenced yard with a deck, new roof and furnace (2024), and a new central air and HVAC system-making this home the perfect combination of comfort, style, and convenience. (id:19720)
Lotful Realty
5 - 1267 Summerville Avenue
Ottawa, Ontario
Welcome to 1267 Summerville - a brand-new, contemporary building nestled in one of Ottawa's most convenient and rapidly developing communities. Surrounded by parks, local amenities, and offering quick access to public transit and major routes, this location provides the perfect blend of urban accessibility and neighbourhood charm.This 3-bedroom, 2-bath second-floor unit impresses with large windows that fill the space with natural light, creating an open and inviting atmosphere. The modern, open-concept layout showcases premium finishes, hardwood flooring throughout, and a sleek kitchen complete with stainless steel appliances, contemporary cabinetry, and ample counter space - ideal for cooking and entertaining.Each bedroom is spacious and bright, with the primary suite featuring a private ensuite bath and the other two bedrooms sharing a modern full bathroom. One bedroom easily doubles as a home office, offering flexibility for today's lifestyle. Residents will also appreciate the in-unit laundry, thoughtful craftsmanship, and attention to detail throughout.Parking available for an additional charge.1267 Summerville offers the best of modern living - stylish, functional, and perfectly located. (id:19720)
Exp Realty
9 - 1267 Summerville Avenue
Ottawa, Ontario
Welcome to 1267 Summerville - a brand-new, contemporary building nestled in one of Ottawa's most convenient and rapidly developing communities. Surrounded by parks, local amenities, and offering quick access to public transit and major routes, this location delivers the perfect blend of urban accessibility and neighbourhood charm.This 1-bedroom, 1-bath third-floor unit impresses with large windows that fill the space with natural light, creating an open and inviting atmosphere. The modern, open-concept layout features premium finishes, hardwood flooring throughout, and a sleek kitchen complete with stainless steel appliances, contemporary cabinetry, and ample counter space - perfect for cooking and entertaining.The spacious primary bedroom is bright and welcoming, complemented by a stylish full bathroom with modern finishes. Residents will also appreciate the in-unit laundry, thoughtful craftsmanship, and attention to detail throughout.Parking available for an additional charge.1267 Summerville offers the best of modern living - stylish, functional, and perfectly located. (id:19720)
Exp Realty
2 - 1267 Summerville Avenue
Ottawa, Ontario
Welcome to 1267 Summerville - a brand-new, contemporary building nestled in one of Ottawa's most convenient and rapidly developing communities. Surrounded by parks, local amenities, and offering quick access to public transit and major routes, this location provides the perfect blend of urban accessibility and neighbourhood charm.This 2-bedroom, 1-bath unit redefines lower-level living with large windows that fill the space with natural light, creating an open and inviting atmosphere. The modern, open-concept layout features premium finishes, hardwood flooring throughout, and a sleek kitchen complete with stainless steel appliances, contemporary cabinetry, and ample counter space - ideal for cooking and entertaining. Both bedrooms are spacious and bright, complemented by a stylish full bathroom with modern finishes. With over 1,000 sq. ft. of living space, residents will appreciate the in-unit laundry, thoughtful craftsmanship, and attention to detail throughout. Parking available for an additional charge. 1267 Summerville offers the best of modern living - stylish, functional, and perfectly located. (id:19720)
Exp Realty
402 - 1433 Wellington Street W
Ottawa, Ontario
The Wellington at Island Park, a boutique condo designed by renowned architect Barry Hobin. This move-in-ready 1-bedroom, 1-bathroom suite is ideally located between Wellington Village and Westboro, offering the best of both neighbourhoods.The unit features a bright, open-concept living space with oversized windows and a private 45 sq ft balcony overlooking the Gatineau Hills. The kitchen with a breakfast bar and granite countertops is perfect for casual dining, and the living/dining area bright and spacious.The bedroom offers ample closet space, and the full bathroom includes a tub/shower combination. You'll also appreciate in-suite laundry and a large locker space on the main level.This quiet, smoke-free building is ideally located. Parking is available (with or without, depending on your needs - at an additional cost of $150 per month), though you can easily walk everywhere-just steps to Metro, cafés, shops, restaurants, and essential amenities, with the O-Train station a short walk away.Building amenities include a fitness centre, party room, outdoor patio with BBQ, and bike storage.Rent includes: heat, air conditioning, and water.Tenant pays: electricity and internet/cable.Available December 1. (id:19720)
Royal LePage Performance Realty
317 River Landing Avenue
Ottawa, Ontario
Welcome to this exceptionally functional and well-designed home, where every square foot is thoughtfully utilized-no wasted space, just smart and comfortable living.Located on a quiet, low-traffic street, this home offers peace and privacy while being steps away from everything you need. You'll love the strong sense of community in Half Moon Bay, where neighbours feel more like family. The Half Moon Bay Community Association hosts events year-round, including a Christmas lights competition, Easter egg hunt, and the annual June community garage sale.Prime Location & Unmatched Convenience, Schools All Within Walking Distance. Recreation & Parks: Minto Recreation Centre(swimming, skating, gym, fitness programs) 10 min walk / 3 min drive. W.C. Levesque Park / Stonebridge Trail 5 min walk (24+ acres of trails, playgrounds, sports fields)River Run Park 3 min walk (playground, gazebo, and outdoor skating rink in winter)OC Transpo bus stop 10 min walk. Marketplace Bus Terminal under 5 min drive. Shopping & Amenities Under 5 min drive . Whether you're raising a family, downsizing, or buying your first home, this is a place where you can truly settle in and thrive. Energy Star Certified home approx. 20% more efficient than standard homes. Features include 9' ceilings, crown moulding on main & 2nd levels, open concept layout, 2nd floor laundry, soundproofed primary & kids room. Upgraded kitchen w/ Blue Star gas stove, Electrolux fridge, Bosch DW, Ancona hood fan , plus LG W/D. Spacious finished basement (2023) w/ full bath (2024) & lots of storage. Primary ensuite w/ Roman tub & large shower; Jack & Jill bath for kids. High-grade carpet on stairs/2nd floor. Central vac ready. Backyard oasis w/ patio stones (2021), 15x8 shed, 10x12 steel gazebo w/ netting & winter cover, organic veggie garden. Vinyl fence (2013, lifetime warranty). Painted garage w/ pot lights, built-in shelves & new door spring/wiring Sept/2025. bsmt freezer included (id:19720)
RE/MAX Hallmark Realty Group
95 Lalande Crescent
Alfred And Plantagenet, Ontario
Welcome to this stunning 1721 sq ft home, with 3-bedroom and 2.5-bathroom, perfectly situated on a peaceful crescent with no rear neighbours offering privacy, comfort, and modern living at its best. Step inside to a bright and inviting living room with soaring cathedral ceilings and an abundance of natural light. The spacious kitchen offers ample cabinetry, a large center island, and plenty of room for family gatherings or entertaining guests. The main floor also includes a dedicated office with a separate entrance, ideal for remote work or a home-based business, along with a convenient laundry/mudroom that offers both practicality and organization for busy family life. Upstairs, you'll find three generous bedrooms and a full bathroom with heated floor. The basement features high ceiling, plenty of storage space, a full bathroom, a well-organized craft room and a second office area perfect for creativity, hobbies, or additional workspace. Enjoy the outdoors in the comfortable screened-in porch, providing a serene setting for morning coffee or evening relaxation. The property also includes a double-car garage and a beautifully maintained lot that complements the home's quiet, family-friendly location. This home truly has it all, style, function, and privacy, ready for you to move in and make it your own! Roof Shingles, Hot Water Tank and Jenn Air Stove Top were all replaced in 2022. (id:19720)
RE/MAX Delta Realty
7215 Jock Trail Road
Ottawa, Ontario
Welcome to your own private retreat! This stunning 3-bedroom, 2-bathroom home sits on nearly 3 wooded acres at the end of a quiet dead-end road, where the only traffic you'll encounter might be the occasional curious deer. Built in 2013, this 1,530 square foot home offers the perfect blend of modern comfort and natural tranquility. Step inside to discover an inviting open floor plan flooded with natural light. The spacious kitchen features granite countertops and an eating bar that seamlessly flows into the combined living and dining area - ideal for everything from morning coffee to evening entertaining. The primary bedroom provides a walk-in closet and 3-piece ensuite, while two additional well-sized bedrooms ensure plenty of space for family or guests. The lower level surprises with a massive family room perfect for movie nights or rainy day activities, plus practical storage and laundry areas. Large windows throughout the basement keep the space bright and welcoming. Outside, you'll find your own personal playground featuring an extensive porch and deck for outdoor relaxation, an above-ground pool for summer fun, a detached 2-car garage, and even a sauna and gazebo for the ultimate in backyard. Whether you're seeking morning meditation or evening barbecues, this property delivers. Located conveniently near Richmond, you'll enjoy peaceful rural living without sacrificing access to amenities. This is country living at its finest - come see why this special property might just be your perfect escape! (id:19720)
Coldwell Banker Coburn Realty
642 Tennant Way
Ottawa, Ontario
Welcome to this gorgeous modern townhome with 9ft ceilings on a premium, extra deep lot w/ no direct rear neighbours. The main floor features an open concept kitchen w/ pot lighting, stainless steel appliances, Carrara marble backsplash, quartz countertops & large island/breakfast bar. Living/dining room features gleaming hardwood flooring & bright windows allowing tons of natural light. A sophisticated oak railing staircase leads you to three spacious bedrooms, a modern main bathroom & walk-in laundry room with linen closet. The expansive master bedroom boasts a large walk-in closet & serene 4-piece en-suite with quartz double vanity, elegant lighting/mirrors & glass shower. The recreation room features gas fireplace, pot lighting, integrated home theatre surround sound system & tons of storage space. Enjoy the privacy sunny & fully fenced huge backyard. (id:19720)
Royal LePage Team Realty
109 Tonic Crescent
Ottawa, Ontario
Starting from November 1, 2025. 3 Bedrooms 4 bathroom finished basement including a basement full bath. 1764 sqf including finished basement. Whole house for rent! $2700/month + utilities (No hot water tank rental fee). Brand new modern townhome located in Northwoods community. Close to KRP tech park, Canadian Tire Centre, Tanger Outlet, Uottawa KRP campus, etc. Easy to show. Blinds are included. Appliances are installed except dishwasher (will be installed on Nov 3). No pets. Rental application required, full credit reports (pdf version) from Equifax or TransUnion must be submitted with the application package, screenshots are not accepted, proof of employment, proof of income, proof of savings, ID, landlords' reference. (id:19720)
Home Run Realty Inc.
16 Wrenwood Crescent
Ottawa, Ontario
Welcome to this bright and beautifully maintained 3-bed, 3-bath condo townhouse located in the very central and always popular Centrepointe area! Tucked in on a quiet crescent, this END UNIT offers the perfect blend of comfort, convenience, and value, and is located close to Algonquin College, all the amenities of College Square, transit, and parks - including one just steps from the front door! The ground level has a big tiled foyer with an equally large closet, inside access to the garage, a convenient powder room and a den with french doors which works perfectly as a home office. You'll also find the furnace room with ample storage space and access to the tree covered yard space, perfect for entertaining and enjoying the seasons as they change. The hardwood stairs lead to the second level with a great open-concept living and dining area, also with hardwood floors, and filled with natural light from the big bay window. The updated eat-in kitchen features granite counters, SS appliances, convenient laundry closet, and a cozy breakfast nook with added storage. Upstairs, you'll find three spacious bedrooms (also with hwd floors - NO carpet anywhere here!), including a primary with a walk-in closet and 3pc ensuite with glass shower, and an updated full main bath. Not only will you enjoy the space and finishes offered inside, you'll love the location with everything you need just minutes away from your front step! (id:19720)
Coldwell Banker First Ottawa Realty
2057 Caltra Crescent
Ottawa, Ontario
Welcome to this beautifully upgraded, move-in ready 3-bedroom contemporary freehold townhome featuring $60K in premium upgrades. High-end laminate flooring throughout, including the finished basement. The open-concept kitchen boasts quartz counters, an oversized island, sleek backsplash & stainless steel appliances, perfect for entertaining. Bright living room with large windows & custom fireplace with rustic beam mantel and board-and-batten detail. Upstairs offers a spacious primary suite with walk-in closet & spa-like ensuite, plus two bright south-facing bedrooms and a full bath. Additional upgrades include quartz counters in all baths, pot lights, California shutters, custom blinds, iron spindle staircase, upgraded lighting, and more. Steps to schools, transit, shopping, parks & rec centre. A stylish, sun-filled home in a welcoming family community beautiful Quinn's Pointe. (id:19720)
Grape Vine Realty Inc.
5074 County Road 29 Road
Mississippi Mills, Ontario
Welcome to the property of your dreams: an ideal hobby or working horse farm depending on the future you are seeking. A beautiful sugar maple lined drive takes you well away from the hubbub of the highway to a lovely home that offers bright rooms with views of the farm from all directions through floor to ceiling picture windows. A large wood deck and a fenced in yard allows the family pets to play in safety.A landscaped path with a mature variety of shrubs and perennials leads from the house to a terraced patio that includes a poolside timber-framed and screened 3 season pavilion defined by unique architectural elements, including an impressive stone fireplace and housing a stainless steel kitchen and private change room. A hot tub and a separate covered wood-fired pizza oven completesthis custom entertainment venue. The saltwater pool overlooks a natural spring fed pondand the entire venue is surrounded by a custom wrought iron fence.Across the drive you enter the world of horses where a lovingly restored vintage barn houses large custom horse stalls and pens for other farm animals, custom lockers for tack, a feed prep area, 2 tack rooms & large run in shelters opening on a sand paddock. The barn and paddocks are serviced by two designated drilled wells and the barn has ample storage for hay. There are several paddocks fenced by patten cedar fencing (many electrified) each having its own equine shelter or small barn, including a medical paddock allowing for quarantine of new arrivals or recovering horses. An exceptional sand ring and an outdoor arena are designed for working and training horses. This could easily be a horse school for those who desire. Adjacent to the barn is a charming and functional insulated chicken coop with electricity, large vegetable garden and a goat enclosure. 85 acres of productive hayfields, pastures and trails completes the picture of this unique and ideal property. All within minutes of amenities in the charming town of Almonte. (id:19720)
Innovation Realty Ltd.
182 Ryan Reynolds Way
Ottawa, Ontario
Discover 182 Ryan Reynolds Way a brand new, over 2,000 sq. ft. end-unit townhome in the heart of Avalon, Orleans. Designed for modern living, it features 3 bedrooms, 2.5 bathrooms, and a finished basement for extra flexibility.The main floor's open layout showcases 9-ft ceilings, a sleek kitchen with quartz countertops, tiled backsplash, stainless steel appliances, and an inviting flow into the dining and living areas. Upstairs, enjoy a bright primary suite with a walk-in closet and ensuite, plus two additional bedrooms and a full bath. The finished lower level adds valuable living space for a home office, gym, or media room.As an end unit, you'll love the extra sunlight and added privacy. Ideally located near Don Boudria Park, Summerside West Pond, schools, and the upcoming Orléans-Sud Elementary, this home blends comfort, style, and convenience. The home will have all 5 appliances installed prior to occupancy. (id:19720)
Royal LePage Performance Realty
109 Theresa Private
Ottawa, Ontario
OPEN HOUSE SUNDAY NOVEMBER 2ND 2PM-4PM!!! Welcome to 109 Theresa Private -An inviting 3 bed, 1.5 bath condo townhome in a rarely offered community. This bright and functional layout features spacious bedrooms, a convenient main-floor powder room, and a private fully fenced backyard perfect for relaxing or entertaining. Enjoy the comfort of a low-maintenance lifestyle with the bonus of visitor parking close to your entrance for guests. Located in a sought-after neighborhood with quick access to transit, shopping, parks, and everyday amenities. Homes in this enclave don't hit the market often - reach out today for more information! (id:19720)
Exp Realty
132 Dahlia Street
Clarence-Rockland, Ontario
Welcome to this charming 3+1 bedroom, 3 bathroom end unit townhome nestled on a quiet cul-de-sac in family-friendly Rockland, just a short 30-minute drive from Ottawa. Built in 2011 and thoughtfully updated, this home combines comfort, style, and convenience for todays modern lifestyle. The main level features beautiful hardwood floors (2020) and an inviting open-concept layout that seamlessly connects the living, dining, and kitchen area is perfect for family gatherings and entertaining. The gourmet kitchen is equipped with stainless steel appliances, ample cabinetry, and patio doors that open to a spacious, private backyard with plenty of room for outdoor enjoyment. Upstairs, the large primary suite offers a walk-in closet and a private ensuite, while two additional bedrooms share a full bathroom, ideal for growing families. The partially finished lower level extends the living space with a versatile rec. room, a fourth bedroom, and abundant storage. Additional highlights include central air conditioning, a single car garage with an extended driveway and recent updates such as full painting (2022), hot water tank (2022), and a finished basement bedroom (2020). Located within walking distance to schools, parks, and public transit, this move-in ready home offers the perfect balance of community living and easy access to city conveniences. Immediate occupancy available - don't miss your opportunity to make this wonderful property yours. (id:19720)
Real Broker Ontario Ltd.
179 Adley Drive
Brockville, Ontario
Welcome to your next home! This open concept, two years new, end unit townhome bungalow comes with a Tarion warranty! Enter the foyer into the open concept main floor with 9 foot ceilings, and hardwood flooring, perfect for entertaining. Located in the desirable Brockwoods neighbourhood, this bright and airy home is available for immediate possession, so you can move in and start enjoying your new home right away! Conveniently located just minutes from downtown Brockville, you'll enjoy easy access to shopping, dining, and local amenities. Featuring a primary bedroom with walk in closet and 3 piece ensuite bath, and a spacious second bedroom and full bath, this home is perfect for small families or downsizers. The full, unfinished basement provides excellent potential for future development or extra storage. Situated close to Swift Waters School, St. Lawrence Park, and the Brockville Golf and Country Club, the location is perfect for both families and active individuals. Don't miss the opportunity to make this beautiful property your own! *Virtually staged* (id:19720)
RE/MAX Hallmark Realty Group
#26 - 25 Bayswater Avenue
Ottawa, Ontario
Welcome to an terrific community of townhomes in the heart of Hintonburg, walkable to all the coffee shops and stores in the Wellington neighbourhood! This bright, spacious end-unit, 3-storey, 2 bed/1.5 bath home has a prime, quiet location on the interior cul de sac. Just a 5 minute walk to 2 LRT lines...north/south and east/west at the Bayview Stn. Ground level is the garage with inside access, mechanical room, storage room, & Family room w/a Queen-sized Murphy Bed (negotiable) and walkout patio doors to your low-maintenance, private courtyard. Upstairs on the main floor you'll will find a bright, fresh kitchen, dining room, living room w/gas fireplace with a sunny bay window for winter days, & 2-pc powder room. On the upper level, there is a spacious master bedroom with a walk-in closet with a high-efficiency Miele clothes washer & dryer (2023). Also on the upper are the 2nd bedroom and the main bathroom. The main floor has freshly refinished hardwood. Roof shingles & vents 2011, insulated garage door 2007, on demand water heater 2020, furnace & A/C, Bosch dishwasher 2021, in-floor radian (electric) heat in lower level floor 2024 . Monthly POTL (PIN 040980111) fee $125 incl. maintenance, snow removal, common area upgrades, replacements, landscaping, retaining walls, grading, signage, mailboxes. Open House Sunday Nov 2 2:00-4:00 pm. (id:19720)
Royal LePage Team Realty
720 Parkdale Avenue
Ottawa, Ontario
Your chance to own a piece of coveted Civic Hospital history! A stately circa 1930s Younghusband designed Arts & Crafts style home owned by the same family for over 50 years! Original details have been lovingly preserved in this incredible three storey brick landmark on the corner of Ruskin and Parkdale. Centre hall plan main floor offers a striking foyer with curved wood banister, strip hardwood flooring in excellent condition and crown molding. Main floor living room with original wood burning fireplace and mantel with plaster detailing. Lovely main floor solarium with original leaded windows. Main floor dining room features built-in corner cabinet. Circa 1988 additional blends seamlessly with the home and features large eat-in kitchen with unique details like hand painted tile backsplash, laundry room, powder room storage/pantry with inside entry to attached double garage. Stained glass windows at the head of the stairs lead up to the 2nd floor that features four good sized bedrooms with hardwood flooring and full bathroom. 3rd level features additional two bedrooms with full 4 piece washroom. Fully finished basement in vintage retro style with lots of storage and half bath. Mature treed lot offers privacy in the back yard with interlocking patio. 3 additional parking spaces in the interlocking brick driveway accessed from laneway off of Ruskin. Newer Hot water heated gas boiler (November 2024). Across the street from the Ottawa Hospital Civic Campus. A block walk to the Experimental Farm and recreational trails/bike routes. 10 minutes stroll to Wellington Village! (id:19720)
Coldwell Banker Rhodes & Company
347 Gervais Road
Whitewater Region, Ontario
Welcome to your private sanctuary on the Ottawa River, a beautifully maintained, all-season bungalow-cottage where every window frames breathtaking water vistas. Nestled on a secluded point with 210 feet of pristine shoreline, this fully furnished, three-bedroom, one-and-a-half-bath retreat invites you to wake up to gentle waves and unwind to the soothing rhythm of the river. Step inside to discover an open-concept living and dining area bathed in natural light. Rich hardwood floors flow underfoot, connecting the living space, dining nook, and sleek, upgraded kitchen make meal preparation a joy whether you're entertaining friends or simply enjoying a quiet cup of coffee as the sun dances on the water. Beyond the main residence, a spacious double garage stands ready to shelter your boats, kayaks, paddleboards and fishing gear. An attached Bunkie provides flexible overnight space for guests, complete with its own bunk bed and cozy ambiance. Step onto the tiered deck and feel the cool river breeze as you sip lemonade, host barbecues or simply lose yourself in the tranquil panorama. Water enthusiasts will revel in direct, navigable access for swimming, canoeing, and boating adventures that stretch as far as the eye can see. Fishing enthusiasts can cast a line right off your own shore, and every summer day promises new discoveries on the open river. Major upgrades including a durable metal roof, updated furnace, fresh siding, new decks and windows ensure low maintenance and peace of mind for years to come. Located just a comfortable drive from Pembroke and CFB Petawawa, this turnkey bungalow blends serene escape with everyday convenience. Imagine summers filled with watersports, lakeside evenings under starry skies and countless memories shared with family and friends. (id:19720)
RE/MAX Hallmark Realty Group
715 Mooneys Bay Place
Ottawa, Ontario
INCREDIBLE OPPORTUNITY! This rarely available semi-detached gem is ideally located just steps from the iconic Mooneys Bay Beach! Offering 3 bedrooms and 2.5 bathrooms, this lovingly maintained home is packed with upgrades: granite countertops, stainless steel appliances, new main floor laminate flooring, a fully finished basement with two spacious living areas and a full bath, heat new heat pump system, newer roof, high efficient furnace, windows, sauna, kitchen cabinets, deck, insulated garage and more. Carpets free home. Step outside and own the private backyard features a deck perfect for entertaining, along with a green space with fruit trees and perfect for gardening. .Imagine starting your day with views of Mooneys Bay, where you can stay active with jogging, biking, volleyball, soccer, swimming, tennis and more. With multiple parks and year-round outdoor fun, its a paradise for families. Conveniently located near public transit, top-rated schools (including universities and Algonquin College), shopping, festivals, the airport, and downtown Ottawa. Don't miss the chance to make this dream lifestyle your new reality! Few images are vitually staged. (id:19720)
Tru Realty
209 - 138 Somerset Street W
Ottawa, Ontario
* * OPEN HOUSE SATURDAY NOVEMBER 15th 2-4PM * * Smart living in Ottawa's Golden Triangle. This 1-bedroom, 1-bathroom condo offers a spacious 630 sq. ft. of well-designed space with southeastern exposure and two private balconies. A rare mix of wise investment and effortless living, it is ideal for a professional who wants both work-life balance and quick access to everything downtown has to offer. Step outside and you are minutes from Parliament Hill, Elgin Street, the Rideau Canal, uOttawa, and the Transitway. Morning runs along the canal, patio meetups on Elgin, or an easy walk to the office - this is city living that works. Inside, the open-concept layout checks all the boxes: hardwood floors, flexible living/dining space with room for a home office, a breakfast bar with included barstools, and a refreshed kitchen with new stainless steel appliances, generous storage, and counterspace. The bedroom features a large triple closet for streamlined organization. Extras include in-suite laundry, appliances, window coverings, and a roomy storage locker. Condo fees cover heat, central air, and water, plus access to amenities like a rooftop sunroom and terrace with sweeping views, a library, and a meeting room. Low-maintenance, high-convenience, and in one of Ottawa's most walkable neighbourhoods, Somerset Gardens delivers an unbeatable balance of work and play. Book your showing today. Cost-per-month-to-own calculations, floorplans with dimensions, condo rules and regulations, and feature sheet are available. RE/MAX Hallmark Schedule B must attach to any offer. (id:19720)
RE/MAX Hallmark Realty Group
3 - 2707 Priscilla Street
Ottawa, Ontario
Spacious 1-Bedroom Basement Apartment. Welcome to this bright and inviting 1-bedroom basement apartment located in a beautifully maintained building. Current tenants are young professionals in this quiet respectful 2 story walk-up. This spacious unit offers a comfortable and functional layout, featuring a large bedroom with generous closet space and an open living area enhanced by a cozy gas fireplace that provides efficient heat throughout the home.Ideally situated on a quiet residential street, this apartment offers excellent access to nearby grocery stores, shopping, transit, and local amenities - everything you need just minutes from your door. A great opportunity for those seeking comfort, convenience, and a wonderful place to call home.Apartment includes access to a personal storage locker, as well as a designated washer and dryer specifically for this unit in a shared laundry room. (id:19720)
Coldwell Banker Sarazen Realty
26 Ettrick Crescent
Ottawa, Ontario
*Some photos have been virtually staged* A wonderful home on a quiet street with a legal accessory apartment (perfect for home business, family member or teenage retreat). The main home has been freshly painted and features 3+1 bedrooms and 2 full baths. Thoughtfully designed with hardwood floors throughout. A bright, sun-filled living room equipped with large windows is ideal for entertaining. A dining space in the kitchen with ample storage and quartz countertops is perfect for any gathering. A fully finished lower level featuring a spacious family room with wood burning fireplace, full bath and an additional well sized bedroom complete the main house. Accessory apartment is freshly painted with a modern gas fireplace its own laundry and is a fully self-contained unit. Perfect layout for a busy family. Oversized private yard with mature trees and 2 sheds. A beautiful pergola offering shade for outdoor get-togethers. Close to great schools, shopping, parks, tennis club & Walter Baker Sports Centre to name a few. Don't miss this opportunity. (id:19720)
RE/MAX Hallmark Realty Group
274 Pembina Private
Ottawa, Ontario
Wonderful 2Bed, 2Bath Urbandale Jazz Condo with 2 PARKING SPOTS for Rent! Tiled Foyer leads to Open Concept Main Floor w/Hardwood Floors, Direct Access to Balcony & Transom Windows. Modern Kitchen offers Breakfast Bar w/Seating for 3, Stainless Steel Appliances, Subway Tile Backsplash, Upgraded Quartz Counters, Extended Cabinetry w/Crown Molding & Plenty of Counterspace! Primary Bedroom is located on Main Level featuring Tray Ceilings, Large Windows for Plenty of Natural Light & Sizeable W.I.C! 3pc Main Bath w/Standing Glass Shower completes Main Floor. Cozy Lower Level welcomes you to a sizable 2nd Bedroom w/closet, 4pc Bath feat. Standing Glass Shower w/Rainfall Showerhead & Jacuzzi Tub. Laundry & Direct Access to Garage through Lower Level. Enjoy the Convenience of Low Maintenance Condo Living while enjoying the Family Friendly Riverside South Community! Minutes from Nearby Parks, Amenities, Schools, Greenspaces, Community Center & the Future LRT Station! Some Pics are Virtually Staged. (id:19720)
Exp Realty
1633 Grey Nuns Drive
Ottawa, Ontario
Welcome to 1633 Grey Nuns Drive, a lovingly maintained and move-in-ready family home in one of Orleans' most sought-after neighborhoods. Perfectly located, less than 10 minute walk to the new LRT station, schools, parks, Bob Mac Quarrie recreation Complex and walking trails, plus easy access to the Ottawa River, Place d'Orleans shopping mall and Highway 417 for a quick commute.Filled with natural light, this spacious home offers five large bedrooms, including a comfortable primary suite with a beautifully updated ensuite (2023). The layout provides plenty of room for family living and entertaining.Recent improvements include fridge, dishwasher, washer and dryer (2024), hot water heater (2024), garage door opener (2023), exterior paint (2020), blinds and shades (2020), carpet (2020), and furnace (2018).The backyard is a private retreat featuring a large deck and an inviting in-ground swimming pool with new sand filter (2025) and safety metal fencing. Lovingly cared for and thoughtfully updated, this home offers comfort, space, and a wonderful lifestyle in an exceptional location. (id:19720)
Royal LePage Team Realty
2 Laurie Court
Ottawa, Ontario
Family friendly neighbourhood which is walking distance to great schools, trails, parks and all amenities. Located on a premium corner lot with mature trees, and 3 Bed + Den/2Bath. Bright and spacious living room off the foyer. Modern eat-in kitchen with stainless steel appliances, quartz counters, white cabinets, subway tile backsplash and patio door access to the large, fenced yard with two sheds. 3 generous sized bedrooms and a full bath complete the main floor. The finished lower level features a huge family room complete with cozy fireplace. The den is ideal for a guest room, office, gym or a craft room. The separate laundry has plenty of storage space. A full bath in the basement provides a family with the space they need. Deposit of first and last month required. (id:19720)
Royal LePage Integrity Realty
286 Kent Street N
Ottawa, Ontario
See link for walkthrough and floor plans. Cash cow downtown with opportunity galore! Updated with flair this profitable Fourplex already cashflows positive! This building would also make an excellent Airbnb being walking distance to everything touristy Ottawa has to offer including Parliament, the Byward market, Elgin st and the Canal. Four updated one bedroom apartments, including one 2 storey loft style gem! Each unit has their own laundry and hydro meter. Commercial zoning gives this building SO many possibilities! A great addition to your portfolio. Income and expense sheet available upon request. (id:19720)
RE/MAX Hallmark Realty Group
50 Rowe Drive
Ottawa, Ontario
Welcome to this well maintained spacious 3 Bedroom & 3 Bath detached home with an attached garage and convenient inside entry; perfectly located just minutes from Hwy 417, shopping, restaurants, golf and more. Walking distance to Holy Trinity High School, this home is ideal for families seeking convenience and comfort. The main level features an open-concept Living and Dining area, a 2pc Powder Rm, and a well-appointed Kitchen that overlooks the cozy Family Room where you can enjoy the warmth of a wood-burning fireplace and direct access to the private, fully fenced deep backyard with patio; perfect for entertaining or relaxing. Upstairs, you'll find three generous Bedrooms and a full 4pc Main Bathroom. The spacious Primary Bedroom boasts a walk-in closet and its own 4pc Ensuite. No carpets throughout the home except for the stairs leading to the second level, which allows for easy maintenance and a clean, modern feel. The Basement is partially finished and includes a laundry area and cold storage room and offers great potential for additional living space. Do not miss this opportunity to own this gem in a family-friendly neighbourhood! (id:19720)
Royal LePage Team Realty
101 Ladouceur Street
Champlain, Ontario
Welcome to waterfront living at its finest! This stunning 2-bedroom, 1-bathroom rental apartment, located on the first floor of a charming bungalow at 101 Ladouceur Road, Lefaivre, offers unparalleled tranquility and breathtaking views of the Atocas Bay. Ideal for a retiree this beautiful place is nestled in the serene Domaine Chartrand, this newly renovated home features a modern kitchen, fully updated flooring, and a spacious layout with a full wall of windows to maximize natural light and river vistas. There is even a back up generator in case of any power outages! Enjoy in-unit laundry in the bathroom, AC, and thermal pump heating for year-round comfort. The expansive yard boasts dock access, perfect for water enthusiasts, while the shared driveway includes two parking spaces and a storage shed. All utilities are included, making this $1,500/month all-inclusive rental a rare find. Available for occupancy as early as December 1, 2025, is ideally located near Hawkesbury, offering a peaceful retreat with modern conveniences. (id:19720)
Exp Realty
40 Thomas Street
Mississippi Mills, Ontario
Welcome to this remarkable century home in the heart of Almonte, a perfect blend of heritage charm and modern comfort on an oversized double lot. Perched at the end of a quiet dead-end street, this rare end lot enjoys sweeping elevated western views of the Mississippi River, the scenic River Walk, and the iconic Rosamond Woollen Mill. Lovingly maintained and thoughtfully updated by its current owner, this home seamlessly balances history with sustainability. The structure has been enhanced with updated insulation, energy-efficient windows (installed in 2020), and a newly added wood stove for cozy evenings.The natural gas boiler provides efficient radiant heat, and the home is EV-ready with a 50-amp connection in place. With upgraded 200-amp electrical service and a new roof (2022), every detail has been carefully considered for modern living. Inside, you'll find three spacious bedrooms plus a bright office that offers panoramic river views, the perfect space to work or unwind. Two full bathrooms and a flowing layout combine classic craftsmanship with practical design.From its eco-friendly upgrades to its timeless character, this property offers a rare opportunity to own a piece of Canadian heritage, a home that honours Almonte's rich history while embracing the needs of today's homeowner. (id:19720)
RE/MAX Absolute Walker Realty
3410 County 21 Road
Edwardsburgh/cardinal, Ontario
Picturesque property just outside of Spencerville, this extraordinary 1-1/2 storey home redefines rural living. Set on a beautifully landscaped one-acre lot surrounded by open fields; the property's conservative exterior gives little hint of the exceptional design and craftsmanship waiting inside. Every detail of this home has been thoughtfully executed, showcasing first-class artistry and one-of-a-kind features throughout, displaying a true professionals craft and pride of ownership. A spacious mudroom with staircase to lower level, & slick 3pc. bath conveniently located off the entrance.The gourmet kitchen featuring bamboo custom cabinetry, granite countertops & breakfast island flowing into the open concept dining/living area with a modern fireplace & gorgeous views. An EXQUISITE WALNUT STAIRCASE with sleek glass railings-truly a functional work of art and a statement! From the hidden slipper drawer to the uniquely shaped cutouts below - definitely one-of-a-kind! A main-floor bedroom offers convenience & the 5pc contemporary bath design & finishes are sleek & tasteful! The second-level loft serves as a serene primary suite with an oversized walk-in closet & private two-piece ensuite. This level could be redesigned to 2 bedrooms or a teenage suite with primary on first level. The lower level also with a custom staircase hosts the laundry, and ample storage. Outside, enjoy peaceful country evenings on the wraparound deck, surrounded by lush gardens and wide-open views. The heated garage & workshop provide ample space for vehicles, hobbies, and creative pursuits. Additional outbuildings for storage of toys & bunkie potential. Deceivingly offering over 1,400 sq. ft. of finished space, this home blends comfort, artistry, and purpose in perfect harmony. It's a rare opportunity to own a property where craftsmanship and lifestyle come together in a way that simply cannot be replicated. Just moments to all the amenities the growing village of Spencerville offers! (id:19720)
RE/MAX Affiliates Realty
1165 9th Line
Beckwith, Ontario
OPEN HOUSE SUNDAY 2nd Nov 2.00 PM to 4.00 PM !!!! Welcome to 1165 9th Line in Beckwith, a custom-built 2-storey home, with *walk-out basement*, nestled on *102.45 acres* of picturesque countryside. This 4-bedroom, 4-bathroom residence, built with city permit in 2009, features a charming wrap-around front porch and a walkout basement, offering stunning views of a landscaped pond, creek, and a park-like setting. The *massive 1,200 sq ft detached garage*, in addition to attached garage, is perfect for hobbyists or extra storage. Inside, you'll find *2,335 sq ft of above ground*, with hardwood and tile throughout the main levels, a spacious open-concept kitchen and family room, formal dining and living areas, and an oversized laundry/mudroom. A beautiful hardwood staircase leads to the second floor, where the primary bedroom includes an ensuite, and two additional bedrooms share a cheater bathroom. The finished lower level features *900 sq ft finished walk-out basement* with a fourth bedroom & its own ensuite. Located just a short walk from the Beckwith Recreation Complex and a 10-minute drive to Carleton Place shopping, this property offers the perfect blend of rural tranquility and modern convenience, plus the unique opportunity to enjoy outdoor skating on your own pond or explore forested trails along the water. *Bonus: Confirmed Detached Additional Residential Unit (DARU)* on the property can be permitted with City's approval!!! (id:19720)
Right At Home Realty
57 - 4613 Carrington Place
Ottawa, Ontario
Some photos have been virtually staged. Move-in ready, end-unit townhome, has both garage and driveway parking. Step inside and find a spacious foyer with easy-maintenance tile flooring and a large double closet. The main level, stairs, and second floor all feature hardwood flooring in excellent condition. A spacious L-shaped living and dining room boasts large windows and a garden door leading to the rear yard. The eat-in kitchen offers ample counter and cupboard space and includes appliances. A two-piece bathroom completes this level. Upstairs, you will enjoy the space and comfort found in the primary bedroom, complete with a double closet and a two-piece ensuite bathroom. Two additional family-sized bedrooms and a renovated four-piece bathroom are also located on this floor. The basement includes a large recreation room area, ready for your personal redesign, and there is a combined laundry and utility room. Enjoy the peace and privacy of backing onto treed green space. Located close to Blair LRT Station, schools, parks, groceries, restaurants, theatres, Pineview Golf Course, & more! (id:19720)
Century 21 Synergy Realty Inc


