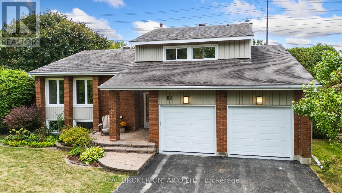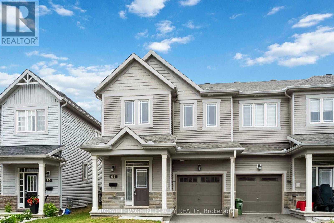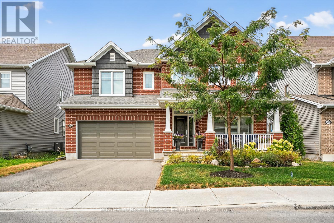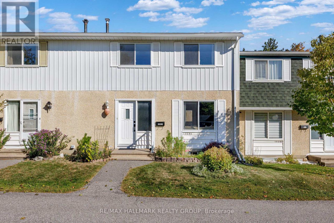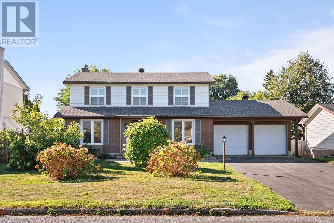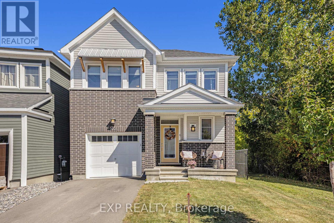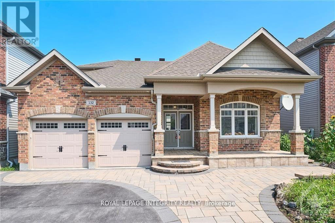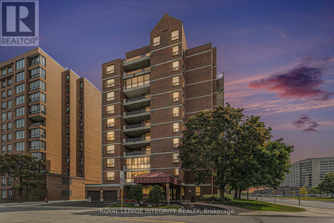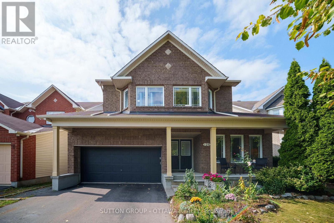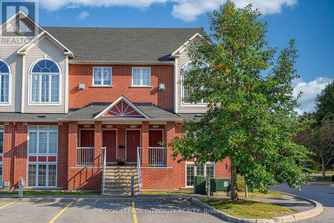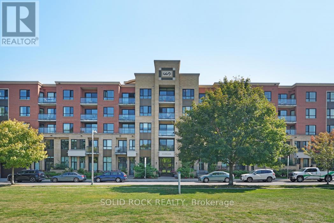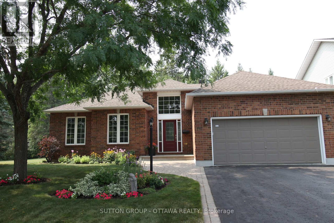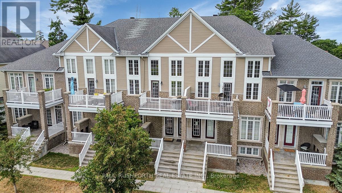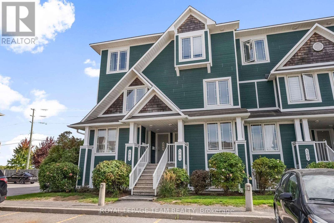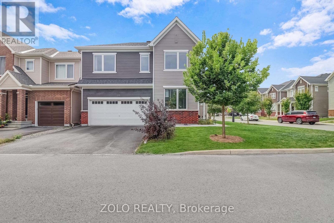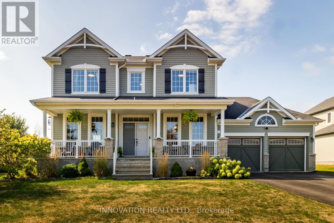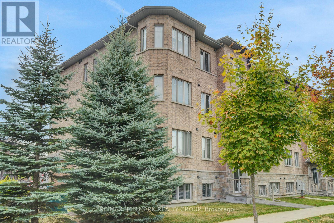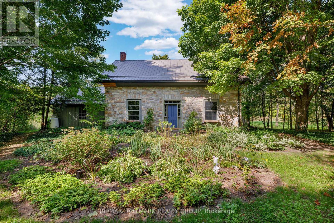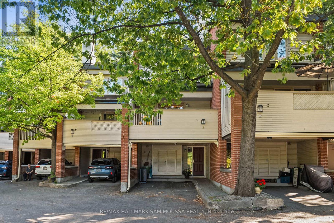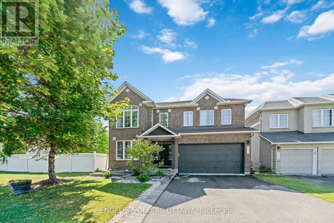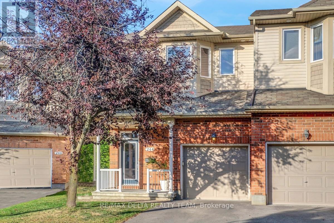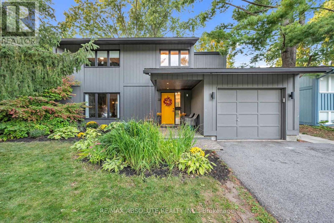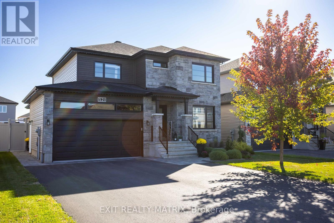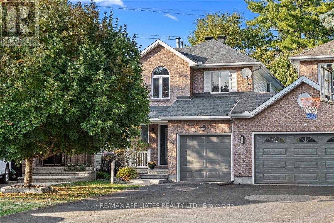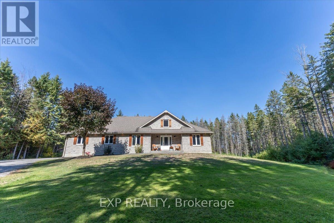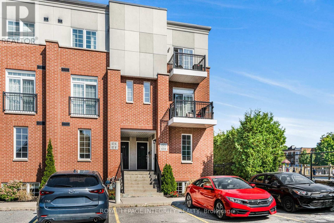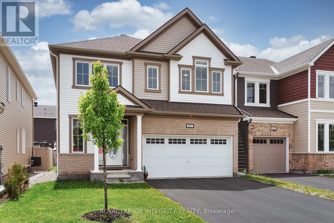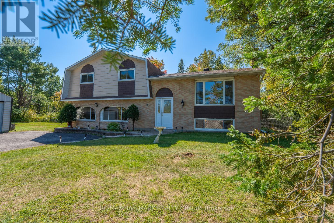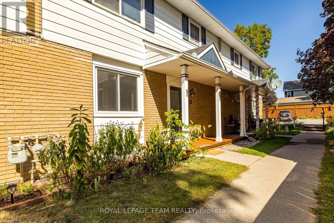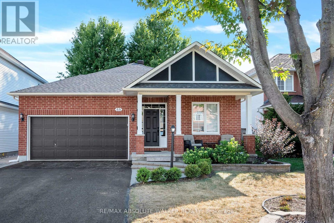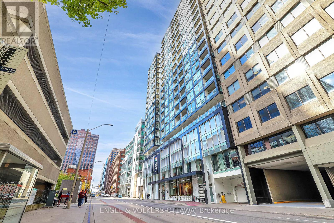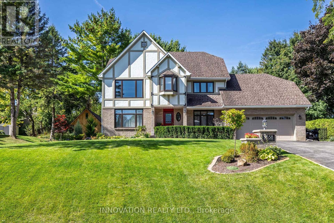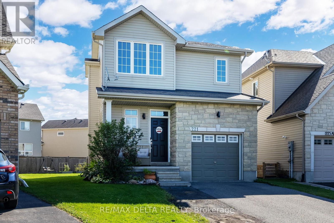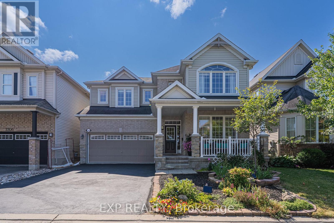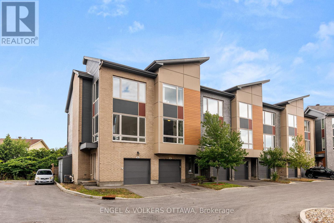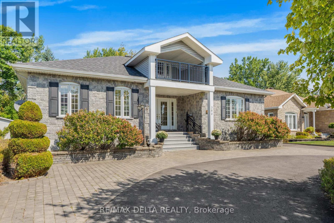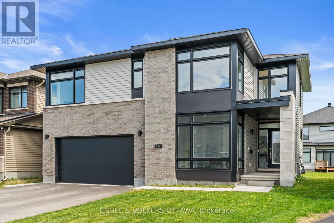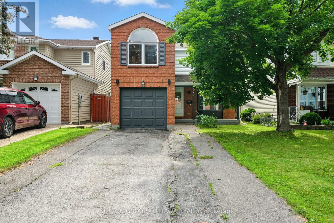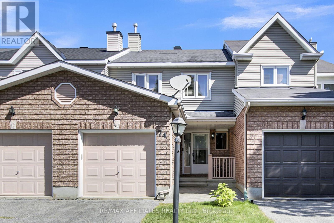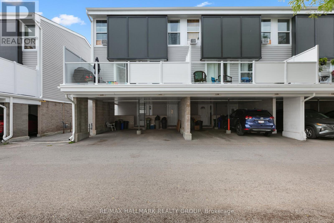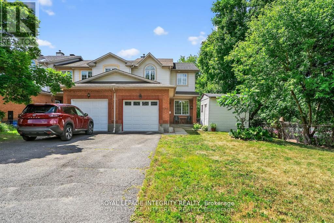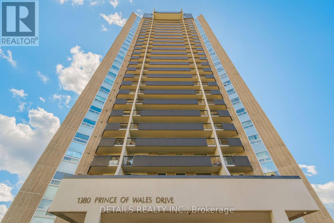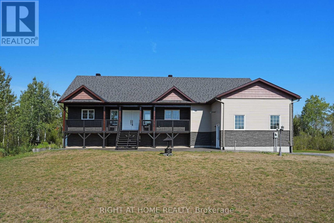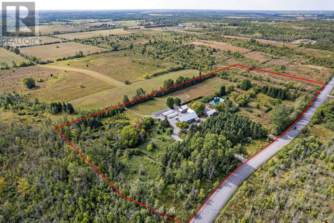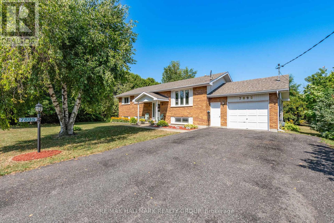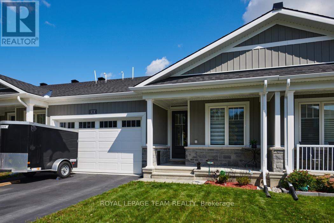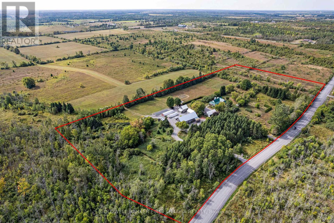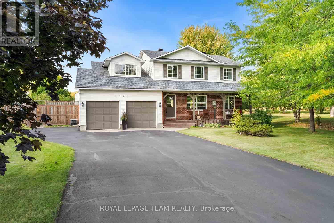Ottawa Listings
62 Herschel Crescent
Ottawa, Ontario
Come home to Katimavik! Spacious 4 bed 3 bath family home with incredible outdoor space. Nearly a 1/4 of an acre with south/west facing private backyard + no rear neighbours! Step into this 1970s split-level gem, where natural light pours into every corner and the layout flows effortlessly. Enjoy standout features like the soaring living room sloped ceiling with accent beams, glass french doors to the backyard, a fun family room wet bar, and direct access to the double car garage with updated floors and doors. Backing onto a walking trail, easy walking distance to Katimavik and Castlefrank Elementary, Wave pool, Kanata Town Center, Kanata Centrum, and Kakulu Medical Center. 2025 updates include painting throughout, kitchen counters+backsplash, light fixtures, and carpets. Quick access to the 417 and future Moodie LRT stop just outside this quiet neighbourhood makes for an quick commute. Perfect for growing families, this remarkable home sits in the Earl of March Secondary School district, recognized as one of the best public high schools in Ottawa and across Ontario. (id:19720)
Real Broker Ontario Ltd.
95 Mesa Drive
Ottawa, Ontario
Location, Location, Location! Welcome to this beautifully upgraded Glenview Elm model 3-bedroom end-unit townhome offering approximately 2,000 sq. ft. (as per builder) in the highly desirable Flagstaff community of Barrhaven. Nestled on a single driveway, this home features a charming front porch and a spacious foyer that creates a warm and welcoming entrance. Step inside to find elegant finishes and thoughtful upgrades throughout, including 9' ceilings, hardwood flooring, and quartz countertops. The open-concept main floor is filled with natural light thanks to an abundance of windows, and features a spacious upgraded kitchen with stainless steel appliances, quartz countertops, and a cozy breakfast area, along with a generous great room with cozy fireplace perfect for entertaining or family time. Upstairs, you'll find three spacious bedrooms and a modern full bathroom. The primary suite offers a walk-in closet and a luxurious 5 piece en-suite complete with double vanity, soaker tub, and separate glass shower. The finished basement adds valuable living space with a family room, laundry area, bathroom rough-in, and plenty of storage. Located just minutes from parks, top-rated schools, Costco, Home Depot, and all the conveniences of Barrhaven. This is the perfect place to call home. Don't miss your chance to live in this stylish and move-in-ready townhome in one of Barrhaven's most sought-after neighborhoods! Go & show. All measurements are approx. (id:19720)
Royal LePage Integrity Realty
692 Egret Way
Ottawa, Ontario
Welcome to the Bradbury - largest single-family model from Tamarack Homes built in December 2019. Beautifully Upgraded and Immaculate 4 Bedroom Home with 2 main bedrooms, Backing onto a Scenic Park, over 4800 sqft of finished area, With more than $200,000 in upgrades!! Hardwood and ceramic floors throughout! The upgraded open concept chef kitchen with granite countertops, top stainless steel appliances, extra pantry and ample cabinetry. Great living and family rooms features a cozy fireplace and large windows, filling the space with natural light. Large bedrooms, all have their own walk-in closets. The open-concept design seamlessly connects the main living areas, creating a welcoming ambiance for both everyday living and entertaining. Each of the four bedrooms is generously sized, providing comfort and privacy for the whole family. Professionally finished lower level! Step outside to your private backyard sanctuary, perfect for barbecues, playtime, or simply enjoying a peaceful moment surrounded by nature. The park directly behind the home offers additional green space, walking trails, and recreational activities right at your doorstep. near parks, schools, and amenities. This Great home offering a tranquil retreat while being conveniently Nestled against a lush park, this home provides the perfect backdrop for family gatherings, outdoor activities, and stunning views right from your backyard. Prime Location, Situated in a family-friendly neighborhood, this home is close to schools, shopping, and public transport, ensuring convenience and access to everything you need. This exceptional home is perfect for growing families or anyone seeking a peaceful escape without sacrificing modern comforts. Make sure you see it today! (id:19720)
Power Marketing Real Estate Inc.
D - 1520 Beaverpond Drive
Ottawa, Ontario
Welcome to this beautifully upgraded 3-bedroom, 2-bathroom townhome condo offering comfort, convenience, and move-in readiness! Perfectly located close to schools, shops, and everyday amenities, this home also provides quick access to nearby transit lines making commuting to work or school a breeze. Inside, you'll find thoughtful upgrades throughout, creating a modern and welcoming space that requires no additional work just move in and start enjoying. Whether you're a first-time buyer searching for your perfect starter home or parents looking for an ideal property for children attending university or college, this home checks all the boxes. With its combination of location, value, and style, this townhome is a must-see opportunity! (id:19720)
RE/MAX Hallmark Realty Group
99 Queensline Drive
Ottawa, Ontario
Dreaming of a new beginning? A Place for Change, Opportunity & Growth? This home is more than just a new address it's a fresh start, a foundation for everything that lies ahead. Set in the welcoming neighbourhood of Qualicum, where picturesque streetscapes, curb appeal & timeless charm come standard. It's the perfect backdrop for growing families and all the moments that make life meaningful. The grande floor plan with rich hardwood floors and natural light throughout offers the perfect balance of flow & functionality. The primary bedroom is generously sized, featuring a dressing area & private ensuite bathroom, a space designed for rest, comfort, and quiet moments. The finished lower level offers exceptional versatility, featuring a spacious rec room, full bathroom and a bright private bedroom, an ideal setup for multigenerational living, a guest suite, or a dedicated space for study and work. Enjoy your private backyard with oversized deck, overlooking mature gardens filled with fruit trees and thriving grapevines. A separate patio and grassy area offers the perfect balance and backdrop for everyday living. Thoughtful upgrades to the major components of the home offer peace of mind, so you can focus on the moments that make a house truly feel like home. Front Door, Front Steps, Chimney, East Fence, Paint Throughout, Pot lights (2025). AC, HWT Owned (2024). Deck, Carpet Runner (2023). Washer & Dryer (2022). Roof, Gas Fireplace (2019). Furnace (2017). From first steps to first days of school, quiet mornings to laughter-filled evenings, this house was made to hold memories. Right now, it's quiet. But it's waiting for your laughter, your traditions, your everyday routines. It's not just move-in ready its life-ready. Whether you're beginning a new chapter or building on the one you have already started, this is your opportunity to turn transition into transformation. Your chance. Your change. Your home. *some photographs have been virtually staged. (id:19720)
Real Broker Ontario Ltd.
2006 Postilion Street
Ottawa, Ontario
Welcome to this stunning 3-bedroom, 2.5-bathroom home featuring over $20K in post-build upgrades and situated on a premium lot valued at over $40K. With no rear neighbours, a serene creek view, mature trees to the side, and exceptional privacy, this property offers a rare setting in a family-friendly community. The bright and airy main floor boasts 9-ft ceilings and extended-height windows that flood the open-concept kitchen and living area with natural light. Upgrades include hardwood throughout the main level - including the kitchen, a custom gas fireplace, and a composite deck for outdoor entertaining. Upstairs, the spacious primary bedroom offers a walk-in closet and a private ensuite with a stand-up tiled shower. The finished basement extends your living space and includes a bathroom rough-in, while a chain-link fence with a convenient side gate encloses the backyard. With high rental potential and easy access to parks, shopping, and amenities, this move-in-ready home is a fantastic opportunity for families and investors alike. Book your showing today! (id:19720)
Exp Realty
132 Palfrey Way
Ottawa, Ontario
Move-in Ready!This bright and spacious Bungalow with Loft in the highly sought-after Blackstone community offers over 3,800 sq.ft. of finished living space, including a fully finished basement.Built by Monarch Homes, this quality-built property features 12-ft ceilings, hardwood floors, quartz countertops, and a thoughtfully designed open-concept layout.The main level boasts a dramatic open-to-above living room with soaring ceilings and expansive windows that flood the space with natural light, creating an inviting and airy atmosphere. Youll also find a formal dining room, a gourmet eat-in kitchen, and convenient main floor laundry.The primary suite is a true retreat, complete with a spa-like 5-piece ensuite. The main floor also includes a private guest bedroom with cheater ensuite access, as well as a spacious home officeperfect as a work-from-home space, den, or easily used as a third main-level bedroom.Upstairs, the loft provides two additional bedrooms, a full bathroom, and a cozy sitting areaideal for teens, guests, or extended family.The fully finished basement expands your living space with a 5th bedroom, full bathroom, and large recreation room, perfect for family gatherings, a home gym, or movie nights.Step outside to enjoy the maintenance-free, fully interlocked backyard, ideal for outdoor dining or relaxing. Situated just steps from parks, schools, and local amenities, this home offers the perfect blend of space, comfort, and convenience. (id:19720)
Royal LePage Integrity Realty
602 - 50 Emmerson Avenue
Ottawa, Ontario
Beautifully renovated 2 bedroom 2 full baths condo with a spacious floorplan and breathtaking views of the Ottawa River and Gatineau hills in a sought-after location! Within walking distance to the trail along the Ottawa River, the Parkdale Market, LRT station, dog parks, and near all the fabulous shops and restaurants Hintonburg and Wellington Village have to offer! This bright condo was recently renovated to have an open concept kitchen dining room and offers an abundance of natural light thanks to the large windows and patio door. The living/dining area is perfect for entertaining and features gleaming hardwood floors and access to a large west facing balcony where you will enjoy beautiful sunsets. Enjoy the convenience of in-unit laundry and cooking in your large kitchen featuring tasteful cabinets, new stainless steel appliances and a convenient eating area. Both bright bedrooms are spacious and offer stunning views of the Ottawa River. They also offer new modern closet doors and practical built-in organizers. The large primary bedroom comes with its own 3-piece ensuite. This unit was freshly painted in neutral tones and thoroughly cleaned. New air handler (furnace) and heat pump added for more comfort, reliability and efficiency. All popcorn ceilings has been recently removed, now modern flat ceilings throughout. Unit is on the northwest corner of the building. Condo fees include water/sewer and access to the building's sauna, exercise and party rooms. 1 underground parking space included. Call Phil with any questions, 613-316-3707. (id:19720)
Royal LePage Integrity Realty
128 Annapolis Circle
Ottawa, Ontario
Welcome to 128 Annapolis Circle, a unique bungaloft in the heart of Hunt Club East! This home has so much to love, starting with its unbeatable setting, no rear neighbours and a backyard that's truly a gardeners dream, filled with perennials, mature trees, David Austin roses, peonies, and more, all carefully maintained by its long term owners. Step inside and you'll find an open-concept kitchen, dining, and living space, the true heart of the home, designed for gatherings big and small. Dramatic sloped and cathedral ceilings create an airy, architectural feel, while southwest-facing windows and a patio door flood the main level with natural light. Off the back, a cozy covered porch lets you enjoy your outdoor space without the company of bugsarguably the best feature in Ottawa summers! The main floor offers two generous bedrooms, including a rear retreat with soaring ceilings and views of the lush garden. Upstairs, the loft level feels like your own private floor, complete with a spacious bedroom, 5-piece ensuite, and a versatile open area perfect for a workspace, dressing table, or even a Pilates corner. The basement adds even more living potential with 9-foot ceilings in the main areas, a full bathroom, and loads of space to customize to your lifestyle. With privacy, charm, and a backyard paradise, this home is a rare find and a perfect match for anyone who wants something a little out of the ordinary. (id:19720)
Sutton Group - Ottawa Realty
140 - 70 Edenvale Drive
Ottawa, Ontario
Welcome to your ideal first home in the desired Earl of March Secondary School district, where a prime location puts you within walking distance of top-tier schools, the library, plus a quick drive to Highway 417 and Kanata Centrum Shopping Centre. This bright and lovely 2-bedroom, 2-bathroom corner unit is bathed in natural light from both west and south exposures throughout the day. Soaring two-storey windows, enhanced with modern automatic blinds (2024), flood the space with sunlight and create an airy atmosphere. The open-concept main floor is both stylish and functional, featuring beautiful hardwood floors, fresh paint, a convenient powder room, and main-floor laundry. The lower level offers a versatile family room with a cozy gas fireplace and laminate flooring , also ideal for a home office or study area. Both bedrooms are located on this level, including a primary bedroom with a walk-in closet and direct bathroom access. Recent upgrades include new carpet on the stairs, updated lighting. AC 2021. Bedroom flooring 2021. Roof 2019. With recent upgrades, low fees, and a prime location, this move-in ready condo offers an unparalleled opportunity to own your first home. (id:19720)
Royal LePage Integrity Realty
207 - 316 Bruyere Street
Ottawa, Ontario
Welcome home to this ultra rare 1180sqft corner suite located in the extremely sought after Waterstreet condominium by Claridge! This beautiful, 2 bed 2 bath open concept suite offers tons of natural light, a fully appointed kitchen w/custom backdrop, expansive island, ample cabinet and counter space, beautiful granite countertops, and warm undermount lighting. Enjoy two spacious bedrooms w/ the primary featuring a large walk-in closet and elegant 4/pc en-suite. Feel like BBQing? Your private balcony with gas hookup is perfect! You can also head to the beautiful rooftop terrace and use the condo provided BBQs overlooking the Ottawa skyline, Rideau river and Bordeleau park which is right across the street! Bring your pets! This is a pet friendly building and has very good walking options for both you and your dog! Access to conference/entertainment room, gym, tennis court and nearby city maintained dock. Secure underground parking can accommodate trucks and SUVs. Storage locker included, kayak/paddleboard storage and bicycle storage on site. Laundry is in-unit. Truly an amazing location close to all amenities and just minutes from Ottawa U, Byward market, and downtown. Easy commute to Gatineau! Don't miss out on this exceptional corner suite, these do NOT come around often. OPEN HOUSE NOTES: (Sept 28th/2025 from 2pm to 4pm): Please note we are not allowed to place any open house signage on the property. Please call us when you arrive downstairs and we will come and greet you! Parking is available at the front of the building. (id:19720)
Solid Rock Realty
18 Sirocco Crescent
Ottawa, Ontario
This immaculately kept home, built in 2002 by Holitzner Homes sits on an extra large manicured lot. Meticulously maintained and lovingly lived in by the original owners this home can be used in many capacities. Whether you are downsizing, looking for one level comfort, empty nesters who want to have their parent(s) live with them; or families who enjoy entertaining, this home can suite many needs. The main floor has a great flow to it with loads of natural light with three bedrooms. Altered at construction by the owners the main floor (main) bath and linen closet are reversed (ref floor plan) and the Primary Ensuite redesigned layout has a bonus 4'x4' glass block window that offers ample natural light. The floor plan shows garage as 18'x20' but the clients had it widened to 20'x20' at construction. A fully finished basement offers a large family room with a gas fire place and a wet bar/mini fringe. There is also a large bonus room that has a two piece bath ensuite and two closets. This great space can be easily converted to a bedroom for parent(s) or a young adult child . A convenient and generous storage space contains a large built-in workbench with shelving completes the large basement. Improvements include: Lawn Irrigation System (July 2013); New Roof (Sept 2015); New Water Heater (owned - Dec 2018); Duct work cleaned (July 2020); Daikin High Efficiency Gas Furnace Installed (Humidifier on Furnace - Dec 2020): Daikin 2-ton Air Conditioner(June 2021); New Front Door (Fall 2022); New Deck Surface and Aluminum Railing (Summer 2023); Appliances: Washer/Dryer Oct 2023, Microwave Sept 2024, Refrigerator Nov 2024.....and more! (id:19720)
Sutton Group - Ottawa Realty
230 Kinghaven Crescent
Ottawa, Ontario
This stunning 3-storey condo combines style, comfort, and functionality in one exceptional package. The open concept main floor is perfect for modern living, featuring a well appointed kitchen that seamlessly flows into the bright and airy living space with soaring vaulted ceilings. Large windows flood the area with natural light, while a private terrace extends your living space outdoors, ideal for morning coffee or evening relaxation. This level also includes a spacious bedroom, a full bathroom, a convenient laundry room, and has been freshly painted throughout, creating a crisp and inviting atmosphere. The upper level offers a versatile loft, perfect for a home office, reading nook, or additional lounge area. Completing this level is the generous primary suite, featuring a private Juliette balcony, a 4-piece ensuite, and ample closet space, offering your own retreat for rest and rejuvenation. An attached garage with direct interior access provides convenience and security, while the condo's location offers the best of both worlds: a peaceful setting in a highly desired neighbourhood, yet just minutes from shopping, restaurants, parks, schools, and public transit. This property delivers comfort, elegance, and practicality in one remarkable home, perfect for professionals, downsizers, or anyone seeking a low maintenance lifestyle without sacrificing style or space. Some photos have been virtually staged. (id:19720)
Paul Rushforth Real Estate Inc.
368 Crownridge Drive
Ottawa, Ontario
Welcome to 368 Crownridge Drive, a stylish upper-level corner unit condo in Kanata's sought-after Emerald Meadows community. Perfect for first-time buyers or investors, this 2-bedroom, 3-bathroom condo offers modern living with unbeatable value. Step inside to discover a bright, open-concept layout where the family room, dining area, and kitchen flow seamlessly together, ideal for entertaining or cozy nights in. The kitchen shines with granite countertops, a sleek backsplash & stainless steel appliances. A convenient half bath completes this level. Upstairs, youll find two generously sized bedrooms, each with its own private ensuite featuring upgraded countertops, sinks, and faucets. The convenience continues with in-unit laundry on the same level, adding ease to your daily routine. With TWO dedicated parking spaces included and low monthly condo fees, this home is as practical as it is stylish. Modern updates throughout make it move-in ready. Located in Kanata's vibrant south end, you're just minutes from top shopping, dining, schools, and family-friendly amenities. Affordable, updated, and ideally situated, this condo is ready for its next chapter. (id:19720)
Royal LePage Team Realty
20 Coppermine Street
Ottawa, Ontario
Elegant 3 Bed + Loft detached home on a premium corner lot in the highly sought-after Conservancy community. Built in 2020, this beautiful residence showcases extensive builder and custom upgrades designed for comfort and style. The foyer with custom seating and accent wall leads to an open-concept living and dining area with upgraded hardwood flooring, pot lights, and upgraded Napoleon electric fireplace for a cozy experience. The kitchen features an upgraded chef's center layout with upgraded designer cabinets, upgraded quartz countertop, upgraded floor tiles, a matt black gooseneck faucet with double undermount sink, and upgraded Cyclone stainless steel chimney hood. The space is completed with High-end stainless steel appliances for both style and function. From here, step out to the custom-built deck and fully fenced backyard, ideal for gatherings. The main level also includes a powder room with updated accent and upgraded home office/den with custom glass door entry, accent wall, large windows and a modern light fixture, offering an elegant space for work or quiet focus. Upstairs, the bright spacious primary retreat offers an upgraded spa ensuite with quartz countertop and dual rectangular undermount sinks. Secondary bedrooms are generously sized, and the upgraded loft with large windows provides additional living space or can be converted back to a 4th bedroom. A main bathroom completes this level. The lower level includes a recreation room with upgraded carpeting and a rough-in for additional bathroom. Additional features include upgraded carpeting on the upper level and basement, blinds in the den, loft and living room, a custom entryway bench, upgraded pot lights and light fixtures in the kitchen and dining, elongated toilets in all washrooms, fencing (2022), eavestroughing (2023), and a garage equipped with a 240V outlet currently used for EV charging. This move-in-ready home offers modern upgrades and abundant natural light in a desirable neighbourhood. (id:19720)
Zolo Realty
44 White Tail Drive
Mississippi Mills, Ontario
Welcome to this stylish and beautifully designed home in the highly desirable White Tail Ridge community. Perfectly located close to shops, restaurants, schools, the river, and all of Almonte's local amenities, this property combines elegance, comfort, and lifestyle. Inside, you'll find a thoughtfully planned layout with 3+1 bedrooms and 3.5 bathrooms. The main floor boasts a formal dining room for special gatherings, and a chefs kitchen featuring banquette seating ideal for both family meals and entertaining. A cozy gas fireplace anchors the living room, creating a warm and inviting atmosphere. Upstairs, the primary suite offers a private retreat complete with a luxurious ensuite, while additional bedrooms provide plenty of space for the whole family. The fully finished basement adds incredible versatility, with a fourth bedroom, full bathroom, and ample room for a recreation or teen retreat. Step outside to your huge, oversized yard, designed for entertaining and relaxation. Enjoy summer days in the above-ground pool, host friends for barbecues, or gather around the fire on crisp fall evenings. Set in an amazing community, this home truly has it all - space, style, and the perfect location. (id:19720)
Innovation Realty Ltd.
1 - 486 Via Verona Avenue
Ottawa, Ontario
Looking for condo living that feels more like home? This bright and stylish 2-bedroom + den, 2-bathroom unit in Barrhaven delivers comfort, convenience, and a touch of the unexpected. Step into the open-concept layout where living, dining, and kitchen spaces flow together effortlessly. The modern kitchen features clean lines, great storage, and plenty of prep space - perfect for everyday meals or entertaining guests.The den offers flexible living - ideal as a home office, creative studio, or cozy guest room. Two generous bedrooms, including a primary with ensuite, provide the privacy and comfort you need. Best of all? A walkout with direct outdoor access - rare for condo living and perfect for morning coffee or letting pets stretch their legs. All this in a fantastic Barrhaven location close to shopping, parks, schools, and transit. Stylish, practical, and move-in ready - this one checks all the boxes! 1 parking spot included. (id:19720)
RE/MAX Hallmark Realty Group
30 Ballycanoe Road
Front Of Yonge, Ontario
Step back in time while embracing natures beauty at this circa 1860 stone home, perfectly set on just over 36 acres within the renowned Frontenac Biosphere Reservean area celebrated for its exceptional biodiversity. The land is as captivating as the home itself. Approximately 90% of the property is mature mixed forest, with about 5 acres clearedideal for gardening, small-scale farming, or simply enjoying wide open space. A productive apple orchard and mature maple trees behind the home present opportunities for seasonal harvests. Protected under conservation, this property supports habitat for several species at risk. Adjacent lands are also conservation protected, ensuring unmatched privacy and a forever natural backdrop. Additional agricultural land may also be available. The home is a true testament to time - solid stone walls, gleaming wood floors, and timeless fixtures whispering stories of the past, thoughtfully paired with necessary updates for today's living. Enter through the welcoming front door into a formal living area, where oversized windows frame serene property views. Across the hall, a formal dining room connects to a cozy study with gas fireplace and built-in bookshelves, plus a convenient 2-piece powder room. The eat-in kitchen offers modern appliances, ample cabinetry, and counter space, blending function with heritage charm. Upstairs, discover three bedrooms, including a primary with built-in shelving and breathtaking views, along with a 4-piece bath featuring a clawfoot tub. Outside is where the magic truly shines: a screened-in porch, a garage, a workshop, and a restored dairy barn brimming with potential - whether for gatherings, or hobbies. All this is tucked away in a private, rural setting with surprisingly easy access to the 401, Brockville, Kingston, and even the bridge to the U.S. If you've been searching for a property that blends history, conservation, and country living, this is the one. (id:19720)
RE/MAX Hallmark Realty Group
4 - 60 Greenfield Avenue
Ottawa, Ontario
Welcome to 60 Greenfield Avenue Unit 4, a spacious multi-level condo townhome in the heart of Ottawa East. This home offers a thoughtful layout that balances comfort and functionality. The main floor features a bright kitchen with ample cabinetry, a formal dining area, and a convenient powder room. On the second level, you'll find a generous living room with a cozy wood burning fireplace and access to the private balcony, perfect for relaxing or entertaining. The primary bedroom offers a large bay window allowing tons of natural light and includes a 4-piece ensuite. The top floor offers two additional well-sized bedrooms and another full bathroom, ideal for family or guests. A finished basement with a recreation room provides even more versatile living space. Additional highlights include a carport with one exclusive parking space, central air, and in-unit laundry. The condo fees include common elements and road snow removal, making maintenance easy. Situated in a prime location, you're just steps from the Rideau Canal, University of Ottawa, the Glebe, Elgin Street, and downtown, with shops, restaurants, and transit all nearby. Move-in ready, don't miss your opportunity to live in this highly sought-after community! (id:19720)
RE/MAX Hallmark Sam Moussa Realty
774 Scala Avenue
Ottawa, Ontario
Welcome to this stunning 4 bed, 4 bath detached home in the heart of Avalon. Thoughtfully renovated with high-end finishes, this residence offers over 3,300 sq.ft. of elegant living. The main floor boasts a sophisticated office with French doors, an airy open-concept living room with fireplace flowing into the dining area, and a stylish family room with panelled walls and a second fireplace. The chefs kitchen (2019) showcases full-height wall of cabinetry, premium appliances, striking 48x48 porcelain tile, potlights and sliding doors leading to a landscaped backyard with stone patio (2022). Upstairs, a versatile loft provides the perfect space for entertaining or quiet study. Four generous sized bedrooms include a secondary bedroom with its own private ensuite and walk in closet. The spacious primary bedroom is a true retreat, with oversized windows, a large walk-in closet, and a private seating nook. The spa-inspired 5-pc ensuite offers a luxury stand-alone soaking tub, jet shower, double vanity, and elegant finishes. Additional upgrades include 8 ft doors on the main floor, 7 1/4" baseboards, high-end laminate flooring (2019), renovated bathrooms with built-in speakers and LED lighting (2020), an upgraded 200 amp panel, and a refreshed laundry room (2020). Freshly painted in 2022, this home is move-in ready. Perfectly situated across from a large park and close to excellent schools, shopping, and everyday amenities, this home blends luxury, comfort, and convenience in one of Orleans most desirable neighbourhoods. (id:19720)
Engel & Volkers Ottawa
244 Parkrose Private
Ottawa, Ontario
Welcome to this stunning end-unit townhouse, offering the perfect combination of privacy, style, and comfort. Located on a spacious pie-shaped lot on a quiet, private street, with no rear neighbour, just a beautiful forested ravine, this home boasts 2 generously sized bedrooms, each with its own ensuite bathroom & walk-n closet for the ultimate in comfort and convenience.The beautifully renovated kitchen is a true highlight, featuring sleek stainless steel appliances, custom countertops. It's the perfect space for both cooking and entertaining.The finished basement provides a cozy retreat, complete with a fireplace, ideal for those cooler evenings. Enjoy natural light throughout the home, including the inviting 3 season sunroom a peaceful space to relax and take in the serene surroundings. As an end unit, this townhouse benefits from extra privacy and additional windows, filling the home with even more natural light. The expansive backyard backs onto a lush, forested ravine, providing both tranquility and a beautiful, nature-filled backdrop.This exceptional home is situated on a quiet, private street, just moments from local amenities and nature trails offering both seclusion and convenience. Other features includes, fully fenced & private backyard w/natural gas-line hook up for BBQ. Large fibreglass 13x10ft deck w/loads of storage space underneath. Close to beaches, trails, transportation, shopping & easy HWY 174 access. $134.50 /month private road fee includes snow removal and landscaping of common areas. (id:19720)
RE/MAX Delta Realty Team
22 Inuvik Crescent
Ottawa, Ontario
Welcome to your dream home in one of Ottawa's most established and beloved neighbourhoods Katimavik! Known for its extensive walking paths, beautiful parks, top-rated schools, and vibrant local restaurants, this community offers the perfect balance of city convenience and small-town charm. With quick access to the highway, commuting, shopping, and weekend getaways are all within easy reach. Designed with todays family in mind, this home offers a functional and welcoming layout. Upstairs, you'll find four spacious bedrooms, including a serene primary retreat, along with a full family bathroom. A convenient powder room is located on the main floor for guests. The inviting living and dining areas are filled with natural light, while the updated kitchen has been tastefully designed with todays modern renovations in mind the perfect blend of style and function for family meals and entertaining alike. The finished basement extends your living space with a versatile recreation room, an additional bedroom, a full bathroom, practical laundry area, and plenty of smart storage. Whether you need a playroom, guest suite, or home office, this level adapts easily to your lifestyle. Step outside to discover your private backyard oasis. Towering cedar hedges and mature trees create a peaceful, country-like setting right in the city the ideal backdrop for summer barbecues, quiet morning coffees, or evenings spent under the stars. Life in Katimavik is about more than just a home its about community. Children bike safely to excellent schools, neighbours connect along leafy trails, and weekends are filled with visits to nearby cafés, parks, and restaurants. This is more than a house its a lifestyle, a sanctuary, and the perfect family home in one of Kanata's most sought-after neighbourhoods. (id:19720)
RE/MAX Absolute Realty Inc.
521 Marseille Street
Russell, Ontario
Welcome to 521 Marseille Street, a beautifully upgraded Melanie Construction modified Terracotta model designed to meet the needs of today's families. With 4 bedrooms and 4 bathrooms, this home offers the perfect blend of comfort, functionality, and flexibility, whether you're raising a family, accommodating multiple generations, running a home-based business, or exploring rental income opportunities. Step into a bright and inviting foyer that flows seamlessly to a dedicated office and convenient half bath. Beyond, the main floor opens into a spacious living area anchored by a gas fireplace with a striking stone surround. The kitchen is a true centrepiece, featuring ceiling-height cabinetry, stainless steel appliances, a stylish centre island with seating for four, and a walk-in pantry. The dining room has been thoughtfully extended from the original builder's plan, creating an ideal space for gatherings and celebrations. Up the elegant hardwood staircase, the primary suite boasts a walk-in closet and a luxurious 4-piece ensuite. Two additional bedrooms, both with walk-in closets, and a full bathroom complete this level. The lower level offers incredible flexibility with its private exterior access. Currently set up for an aesthetics business, it includes a reception/rec area, treatment room, additional bedroom, and a full bathroom. With minimal changes, it could serve as extended living space, a spacious in-law suite, private guest quarters, or an income-generating rental unit. Outdoors, enjoy a fully fenced yard with interlock patio, gazebo, hot tub, and a covered deck, perfect for year-round entertaining. Located in the welcoming community of Embrun, you're minutes from schools, shopping, recreation facilities, and parks, with an easy commute to Ottawa for work or play. This property combines small-town charm with modern convenience, making it an exceptional opportunity for today's lifestyle. (id:19720)
Exit Realty Matrix
93 Springcreek Crescent
Ottawa, Ontario
Looking for some privacy and a huge lot? Homes like these don't come up very often. Welcome to this 3 bedroom, 3 bathroom link single (attached by garage only) on a pie-shaped lot that backs on NCC parkland and trails. AND it is on the quintessential quiet crescent or "hockey" street! This is a warm and welcoming home with bright living spaces, and a refaced oak kitchen, patio door access to a two tiered deck with gazebo. Direct access to Scissons trail and NCC trail #24. Primary Bedroom with 3 piece en-suite and walk-in closet, 2 good sized secondary bedrooms and a 4pc main bath. Take the stairs off the kitchen into the lower level family room, The wood burning fireplace and palladium window make this a bright and cozy place to be, especially in the winter. Single car garage and an extra long laneway can accommodate a total of 4 cars! Roof 2015, Furnace 2015, Flooring 2017, Windows 2024, Doors 2024, Popcorn ceiling removal, Appliances 2017, Central Air 2023, Chimney cleaning and WETT inspection 2025, Furnace serviced 2025. Other updates include; Smart thermostat, garage stairs, all sinks have localized shut offs, entry steps, front porch railing, fireplace surround, deck updating. 3 elementary schools within walking distance, Not only can you walk the NCC trails all day but one end of Springcreek crescent opens to Stonemeadow Park. Not far to transit and amenities. Don't pass up your opportunity to own this amazing home. (id:19720)
RE/MAX Affiliates Realty Ltd.
6719 Deer Run Place
Ottawa, Ontario
Welcome to 6719 Deer Run Place in beautiful North Gower! This stunning 4 bedroom, 4 bathroom bungalow sits on a 2.1 acres private lot that boasts a bright and spacious open concept main floor, 2 car garage, gas fireplace and a fully finished basement. As you enter the beautiful foyer you are greeted to a welcoming living room with gas fireplace, hardwood floors and a ton of natural light. The main level includes a beautiful kitchen right off the dining area that features a large peninsula with granite counter tops, stainless steel appliances and a cozy breakfast bar. The main floor is split into two bedroom sections. The first area has 2 great sized bedroom with a full 4 piece bathroom. The second area is home to the master bedroom that include a large walk-in closet, a 5 piece ensuite with glass shower and soaker tub. The main floor also features a mudroom off the double garage with laundry and a powder room. The fully finished lower level includes a 4th bedroom, full bath, large rec room area, hobby area, lots of storage and a wood stove. This home sits on 2.1 acres of private property with a beautiful deck area that can be accessed by the living room and master bedroom. Book your showing today! Furnace was replaced in 2021, all kitchen appliances have been replace since 2021, home is also equipped with an RV plug and a generlink. (id:19720)
Exp Realty
H - 17 Melrose Avenue
Ottawa, Ontario
Welcome to 17H Melrose Avenue - Where Style Meets Comfort! This 3-bedroom, 2-level condo in the coveted School House Lofts on the Park is rarely available. A perfect blend of timeless character and modern upgrades. Freshly painted from top to bottom and enhanced with modern lighting, this space is move-in ready. From the moment you walk in, the striking herringbone tile entry sets the tone for the thoughtful design throughout. A chic powder room and an oversized storage room with custom built-ins add everyday convenience, while wide-plank oak floors from Logs End and updated lighting infuse warmth and personality into the living space. The kitchen is a true centerpiece, stylishly designed to impress, whether you're cooking a quiet meal or hosting friends. Downstairs, the second bedroom makes the perfect guest suite or home office, complete with west-facing windows and a full wall of closets. The primary bedroom offers both privacy and abundant natural light, while the third bedroom adds flexibility for family, work, or creative pursuits. A renovated family bath and in-unit laundry complete this level with ease. Step outside to your private backyard retreat, an entertainer's dream with space to unwind and a gas BBQ hookup for summer evenings. The Location: Tucked directly beside Hintonburg Park, you're just steps to the neighbourhood's best spots, The Third, The Marche, The Elmdale Oyster House & Tavern, Bread by Us, Bridgehead, and more. A rare gem in one of Ottawa's most vibrant communities. This ISN'T just a Condo; it's a LIFESTYLE!!! (id:19720)
Royal LePage Integrity Realty
482 Alcor Terrace
Ottawa, Ontario
Welcome to this beautifully maintained Mattamy Parkside model, featuring nearly $50,000 in builder upgrades, a spacious 2-car garage, and 2,721 sqft of living space above grade, ideally located in the heart of Barrhaven's sought-after Half Moon Bay community! You're just a 10-minute drive to Costco, Walmart, the Minto Recreation Centre, and all the everyday amenities your family could need. As you enter the home, you're greeted by a bright front hallway with a windowed powder room and a large walk-in closet on the left. To the right, there's additional storage, another walk-in closet, and direct access to the garage, perfect for staying organized. Move further into the home and you'll find a spacious open-concept living and dining area, seamlessly connected to the kitchen. The dining area is generously sized, easily accommodating an 810-person table. The living room features large windows that flood the space with natural light, and a beautiful fireplace serves as the room's centerpiece. The L-shaped kitchen includes a large central island and a cozy breakfast area. The south-facing backyard ensures the home is bathed in sunlight throughout the day. The entire main floor features elegant hardwood flooring, and the stunning curved hardwood staircase leads to the second level. Upstairs, you'll find three oversized bedrooms plus a generous loft space perfect as a second family room, playroom, or a stylish home office. One of the secondary bedrooms enjoys direct access to the shared bathroom. The laundry room is also conveniently located on the second floor, making daily chores that much easier. The primary bedroom is a true retreat, featuring a spacious layout and a luxurious 5-piece ensuite with an upgraded shower panel, freestanding bathtub, and double sinks, a perfect blend of comfort and elegance. The unfinished basement offers an incredible opportunity to create additional living space tailored to your needs. (id:19720)
Royal LePage Integrity Realty
3960 Farmers Way
Ottawa, Ontario
Welcome to Carlsbad Springs a family-oriented community nestled in a rural setting with urban conveniences within only 15 minutes - best of both worlds! This high-ranch style home boasts many recent upgrades, set on over half an acre and features a convenient in-law suite. Enjoy peaceful rural living and the privacy of no rear neighbours. Inside, you are welcomed by a spacious and inviting living room with large picture window, while the expansive sun-filled kitchen offers a generous dining area and beautiful views of the backyard. The upper level features three well-sized bedrooms and a renovated 4-piece bathroom. The finished lower level, brightened by the high-ranch design, features large windows, an entertainment-sized rec room with a wood-burning fireplace, a full bathroom, laundry, and plenty of storage. The versatile in-law suite provides endless possibilities - ideal for multigenerational living, hosting guests, or a private teenage retreat. The south-facing backyard surrounded by mature trees offers both beauty and function. A spacious deck with pergola and a gazebo provides spots to relax, while the fenced yard is perfect for pets. For hobbyists or those needing extra space, the oversized detached garage, hydro-connected C-can (great for a workshop, tools, or equipment), and additional reconstructed storage shed deliver plenty of options. Front roof re-shingled 2019, back roof re-shingled 2017, Windows (except in-law space) 2009. Full list of upgrades available. Enjoy the tranquility of country-style living without sacrificing convenience, only minutes to shopping, dining, and everyday amenities! (id:19720)
RE/MAX Hallmark Realty Group
10 - 105 Parkinson St Street
North Grenville, Ontario
***Open house Sunday September 28 2-4pm** Experience the perfect blend of tranquil waterfront living and urban convenience with this exceptional townhouse condo in Kemptville. Nestled on the banks of Barnes Creek, this home offers a unique opportunity to kayak right from the platform at the shoreline and enjoy serene water views.The main level features a bright and inviting open-concept living and dining area with beautiful hardwood floors. The kitchen is designed for both style and function, offering ample cupboard space and a natural gas hookup for the stove. An updated half-bath on this level provides added convenience.Upstairs, you'll find three generously sized bedrooms, each with a large closet, and a lovely, updated full bathroom. The home has been freshly painted in select areas, and the finished basement boasts new flooring, creating a versatile space for a family room, office, or gym.This home is perfectly situated, placing you within easy walking distance to all of Kemptville's amenities and schools. Enjoy your quiet, private backyard with a natural gas BBQ hookup, making it the ideal spot for summer gatherings. Don't miss this rare chance to own a piece of paradise in a prime location. (id:19720)
Royal LePage Team Realty
88 Maple Stand Way
Ottawa, Ontario
Welcome to 88 Maple Stand Way, a thoughtfully designed open-concept bungalow in a prime Ottawa location. This home features an inviting, convenient layout with a bright living room, a dining room and a well-appointed kitchen complete with an island, a pantry, and a breakfast area. Perfect for entertaining or everyday living, the seamless flow between spaces makes this home both functional and welcoming. The primary suite offers a spacious retreat with a walk-in closet and spa-like ensuite including dual sinks, a Roman tub, and a separate shower. A versatile second bedroom or den is located at the front of the home, alongside a full bathroom, ideal for guests, a home office, or family. Laundry is located on the main floor and has direct access to the double garage. Set in a friendly Ottawa neighbourhood, this property is close to schools, parks, shopping, recreation centres, and transit, making it an excellent choice for downsizers, young families, or professionals seeking comfort and practicality in one home. (id:19720)
RE/MAX Absolute Walker Realty
2203 - 199 Slater Street
Ottawa, Ontario
2-STORY PENTHOUSE! This rare 3-bedroom + den, 3-bath luxury condominium in the heart of the Financial District offers sleek contemporary design and exceptional finishes throughout. Freshly painted and professionally cleaned, the open-concept living space showcases dramatic lines, floor-to-ceiling windows, sliding glass doors, and a bright, airy ambiance with urban views. Interior styling blends soft and dark hues with upscale reflective accents, quartz and porcelain surfaces, glass tiles, and high-end stainless steel appliances. A large private terrace with natural gas BBQ hookup extends your living space, while two underground parking spots and the largest private storage locker in the building add unmatched convenience. Residents enjoy premium amenities including a concierge, fitness centre, bike storage, billiards and screening rooms, plus a stylish outdoor terrace. Steps to shopping, transit, steps from the LRT, restaurants, and more. (photos from previous furnished listing) (id:19720)
Engel & Volkers Ottawa
5558 South Island Park Drive
Ottawa, Ontario
Located on one of Manotick's most sought-after streets and surrounded by prestigious multi-million dollar residences, this elegant family home combines timeless charm with modern comfort. Perfectly positioned within walking distance to the Rideau River, local parks, boutique shops, and the vibrant restaurants of downtown Manotick, the lifestyle here is truly unmatched. Set high on the lot with beautifully landscaped grounds, this property makes a stunning first impression. Inside, the main level offers an ideal blend of formal and casual living spaces. The gracious living room and dining room are perfect for entertaining, while the bright, well-appointed kitchen with granite counters and new appliances flows seamlessly into the family room, centered around a striking double-sided brick fireplace. The practical mudroom area includes an updated powder room, laundry, and direct access to the insulated garage. Step outside to the private backyard oasis designed for both relaxation and entertaining. Here you'll find manicured gardens, a sparkling heated saltwater pool, a fully equipped outdoor kitchen, and a spacious patio ideal for summer gatherings. A large storage shed adds functionality and space for seasonal items, tools, or pool equipment. Upstairs, a newly carpeted staircase leads to the bedroom level, where three generously sized secondary bedrooms share an updated family bath. The primary suite is a true retreat, complete with river views, a walk-in closet, and a luxurious ensuite designed for relaxation.The fully finished lower level expands the living space with a versatile recreation room, a fifth bedroom, and a full bathroom ideal for guests, in-laws, or a home office setup. Lovingly maintained with a long list of quality updates, this home offers both elegance and functionality in one of Ottawa's most desirable communities. 24-hour irrevocable on offers. (id:19720)
Innovation Realty Ltd.
221 Mercury Street
Clarence-Rockland, Ontario
Welcome to 221 Mercury Street a meticulously maintained 3-bedroom, 2.5 -bathroom home sitting on an oversized premium lot. With its clean, neutral finishes and timeless stone exterior, this home offers a bright and inviting feel from the moment you arrive. The main floor features durable laminate hardwood flooring and a warm living room complete with a cozy gas fireplace perfect for everyday living or hosting friends. Upstairs, you'll find three generously sized bedrooms, including a primary suite with a walk-in closet and private ensuite, offering a comfortable retreat at the end of the day. The partially finished basement comes with a rough-in for an additional bathroom, giving you the opportunity to expand and customize to your needs. Outside, the backyard is designed for enjoyment, with a platform deck and privacy panels that create the ideal setting for gatherings or quiet moments outdoors. this home is truly move-in ready a wonderful opportunity for your next chapter. (id:19720)
RE/MAX Delta Realty
3308 Riverset Crescent
Ottawa, Ontario
This Mattamy home offers around 2700 sq. ft. of living space and is just a short walk from the Minto Rec Centre, parks, and schools. The chef-inspired kitchen boasts upgraded stainless steel appliances, granite countertops, and 24-inch tiles, with a cozy eat-in area that overlooks the great room and a stylish 3-way fireplace. Throughout the first floor, you'll enjoy 9-foot ceilings, along with a den and formal dining room. The spacious master suite features a luxurious 5-piece ensuite and his-and-her walk-in closets. The second floor also includes three generously sized bedrooms, a full bathroom, a laundry room, and a linen closet. The fully renovated basement features a gym, dance studio, home theater, and a full bathroom. Upgrades: Washer&Dryer(2024), Smart Fridge(2022), Stair & second floor flooring(2025), Painting(2025), basement reno w/ full bath(2022), Concealed in-wall wiring for home theater systmen in the basement(2022), Automated outdoor irrigation sprinkler system front&back yard, Built-in alarm and secutiry system, 10*10 Gazebo. (id:19720)
Exp Realty
602 Terravita Private
Ottawa, Ontario
Welcome to 602 Terravita Private, a meticulously maintained three-storey townhome that blends sleek, modern style with warmth and comfort. Large windows fill the home with natural light, gleaming hardwood floors add sophistication and elegance, and the layout is both bright and functional. The spacious, open-concept kitchen features quartz countertops, an undermount sink, an upgraded fridge (2019), and an overhanging peninsula countertop perfect for enjoying your morning coffee. Offering two spacious bedrooms, two and a half bathrooms, and a versatile den that serves as a perfect flex space, the layout is designed to suit a variety of lifestyles. A fully finished basement adds even more space, ideal for a rec room, workout studio, or home office. Freshly painted rooms add to the home's clean, updated look, while a charming board and batten feature in the front hallway (2018) gives a welcoming first impression. Outdoor living is just as enjoyable as the indoors. The private, fully-fenced yard features a wood deck (2019) and stunning pergola (2021), creating the perfect setting for both dining Al fresco and quiet summer evenings with a glass of wine. Upstairs, a private balcony serves as a secondary outdoor space, and comes equipped with a natural gas BBQ hookup. The private road ensures a quiet and safe low-traffic setting, and the attached garage adds an extra level of comfort in the cold winter months. Just around the corner from the airport, schools, public transit, the scenic Rideau River, and all the amenities of Bank and Hunt Club, the location is hard to beat. This home combines modern upgrades, versatile living space, and an ideal location, making it a rare and outstanding opportunity at this price point. (id:19720)
Engel & Volkers Ottawa
380 Albert Street
Hawkesbury, Ontario
Grace, luxury and space abound in this spacious executive-style home in a beautiful Hawkesbury neighbourhood! You will love the semi-circular drive, the timeless symmetry of this home's facade and the landscaping which brings everything together. Inside, the generous foyer with a recessed ceiling is but an introduction to the abundance within. A living room with a gas fireplace and a dining area create a space that seems to go on forever, thanks to the large window overlooking the back yard. Open the patio doors to the back yard where you will find your very own fountain! This home offers an oversized primary bedroom with full ensuite bathroom and a vanity for you to prepare for the work day or for special evenings! A large walk-in closet adjoins the primary bedroom, and did we mention the patio doors which lead to a cozy deck area just for your morning coffee? Noteworthy is a second main floor bedroom and another four-piece bath with convenient main-floor laundry. An elegant, bright kitchen, with plentiful stylish cabinetry and a classic island complete the main floor. But that's not all. Are you ready? In the lower level, discover an extra-large recreation room with a gas stove, an office, two smaller storage rooms and an extra- large utility room with shelves for all your extra or seasonal items. A detached garage/workshop awaits in the back yard. Flexible possession. (id:19720)
RE/MAX Delta Realty
117 Orchestra Way
Ottawa, Ontario
Experience Elevated Living in Riverside South Step into timeless elegance with this exceptional 6-bedroom, 4.5-bath executive home, perfectly positioned in the prestigious Riverside South community. Nestled on an extended premium lot with no rear neighbours, this expansive residence offers over 4,000 sq. ft. of refined living space, thoughtfully designed for modern luxury and everyday comfort. Inside, soaring 9-foot ceilings and rich hardwood flooring create an airy sophistication, while designer pot lighting, custom window treatments, and gleaming quartz countertops elevate every detail. The gourmet kitchen features stainless steel appliances, a large island with breakfast bar seating, and abundant cabinetry ideal for both everyday meals and elegant entertaining. A main-floor office offers the perfect work-from-home space, while the open-concept great room and formal dining area provide a warm yet upscale ambiance. Upstairs, the spacious primary suite is a true retreat, complete with a spa-like ensuite and generous walk-in closet. Five additional bedrooms ensure there's room for everyone, with smart layout and natural light throughout. The fully finished lower-level apartment with a dedicated entrance, full kitchen, spacious bedroom, full bath, and versatile flex room offers endless potential as a rental suite, in-law retreat, or guest quarters.Outdoors, the generous backyard is ideal for summer gatherings, gardening, or quiet relaxation, with the added benefit of privacy and space rarely found in the city. Additional features include a upper-level laundry, a double car garage with inside entry and rough in for electric vehicle charging station. Ideally located just moments from scenic parks, top-rated schools, premium shopping, and the newly completedLight Rail Transit station, this home effortlessly combines luxury, lifestyle, and location.This is executive living at its most distinguished. (id:19720)
Engel & Volkers Ottawa
6651 Tooney Drive
Ottawa, Ontario
Welcome to this beautifully updated 4+1 bedroom home with a SEPARATE ENTRANCE to the basement, featuring modern finishes, ample space for expansion, and smart income possibilities! From the moment you walk in, you'll fall in love with the beautiful kitchen featuring sleek new cabinetry, stainless steel appliances, a huge island, and gleaming quartz countertops perfect for family breakfasts or fun nights with friends. The main floor stuns with hardwood and polished porcelain tiles, while upstairs you'll find a bright and airy primary bedroom with a gorgeous arched window and private ensuite. Three more bedrooms and a fresh 3-piece bath make it ideal for growing families. But here's the bonus: the fully finished basement with its separate entrance offers an additional bedroom, large rec room, a 3-piece bath, mini kitchenette and new luxury vinyl flooring, perfect for in-laws, a teen retreat, or potential rental income! Freshly updated top to bottom, and located in a great neighbourhood. Move-in ready and waiting for you! (id:19720)
Sutton Group - Ottawa Realty
74 Markland Crescent
Ottawa, Ontario
Welcome to this move-in ready townhome tucked away on a quiet crescent and within walking distance to great schools, multiple parks & public transit. The main floor features a big foyer that leads an open-concept living & dining room area filled with natural light thanks to all the large windows. Around the corner is the refreshed kitchen with ample counter space & cabinetry for the chef in your family. Moving upstairs you find 2 spacious bedrooms, each with dual closet and big windows. This level also hosts an updated main bathroom with stylish vanity, walk-in linen closet, soothing soaker tub and separate stand-up tiled shower. The finished basement offers a sizeable family room which is perfect for movie night or a home gym area as well as a combo laundry and storage room. Outside you find a covered front porch with concrete walkway as well as a driveway long enough to accommodate 2 cars in addition to your garage with inside entry. The deep backyard is fully fenced and showcases a handy shed, garden beds and a deck where you can entertain friends & family...don't forget about the relaxing hot tub just in time for those fall evenings. Freshly painted this summer and within a short drive to all of Barrhaven's amenities to make your daily life easy! (id:19720)
RE/MAX Affiliates Realty Ltd.
137 - 3445 Uplands Drive
Ottawa, Ontario
Nestled in one of Ottawas most vibrant neighborhoods, this cozy townhome offers the perfect blend of comfort, convenience, and value. Featuring 3 bedrooms and 2 bathrooms, this home is ideal for families, professionals, or investors.This townhome offers a bright living room with a fireplace, a functional kitchen and a private backyard. Ideally located just minutes from major shopping, dining, entertainment and the Ottawa International Airport, this home is attractively priced and provides exceptional value in a desirable area. (id:19720)
RE/MAX Hallmark Realty Group
3700 Rivergate Way
Ottawa, Ontario
Welcome to 3700 Rivergate Way, a bright & spacious end-unit freehold townhome tucked away in the very secluded and popular Quinterra community! With no front or side neighbors, this beautifully maintained 3 bedroom, 3 bathroom home offers rare privacy while keeping you steps from scenic trails leading to Mooney's Bay and the Ottawa River. Step inside to a sun filled, open concept layout featuring gleaming hardwood floors and a freshly updated interior with modern paint, stylish pot lights, upgraded hardware, and chic new light fixtures (2024). The contemporary kitchen shines with stainless steel appliances, refreshed backsplash and hardware, plus a brand new dishwasher (2025).Upstairs, find three generous bedrooms, including a comfortable primary retreat, along with two refreshed bathrooms complete with new toilets and lighting. The fully finished lower level offers even more living space with laminate flooring over subfloor panels, a cozy gas fireplace with mantle, an updated full bathroom with newer shower tile, and abundant storage. Step outside to your private, fenced backyard oasis, featuring a two-tier deck, built in BBQ with commercial grade rotisserie, and plenty of space for entertaining. Bonus features include a powered front shed (perfect workshop), backyard portable shed, Weiser keypad lock (2024), and an owned hot water tank. Major updates include roof (approx. 6 years old) with furnace and A/C fully serviced in 2024.Perfectly located close to parks, shopping, dining (Vittoria Trattoria just steps away!), transit, and more, this rare end-unit combines tranquility with city convenience. A true gem in one of Ottawa's most desirable hidden neighborhoods! (id:19720)
Royal LePage Integrity Realty
803 - 1380 Prince Of Wales Drive
Ottawa, Ontario
Fully Refreshed & Move-In Ready! This beautifully renovated 3-bedroom, 2-bath condo on the 8th floor offers bright southwest-facing views and a modern, welcoming feel throughout. Recently updated with new flooring, fresh paint, and contemporary trim, this home is truly move-in ready.The upgraded kitchen features quartz countertops, sleek modern cabinetry, and a stylish finish, along with a spacious dining area perfect for both everyday living and entertaining. Both bathrooms have been tastefully updated, the primary bedroom includes a walk-in closet and a private 3-piece ensuite. You'll also enjoy the convenience of in-suite storage. Building amenities include an indoor pool, underground parking, and more all just steps from shopping, transit, parks, and essential services. Simply move in and enjoy the comfort and convenience of condo living! (id:19720)
Details Realty Inc.
8833 Copeland Road
Ottawa, Ontario
Peace and tranquility is calling your name! 2.55 acres surrounded by nature, 8833 Copeland Road is a smartly-designed High-Ranch Bungalow boasting nearly 3000 sq. ft of livable space! The main floor has all the perks of bungalow-style living; featuring main floor living and dining, a primary bedroom with 5 pc. ensuite and very-large walk-in closet, a second bedroom/junior suite (with its own ensuite), and convenient main level laundry. The downstairs level is your entertaining hub - highlighted by a large rec space (with bar!) featuring 9 ft. ceilings, an impressive gym which could be a fourth bedroom, another bedroom/junior suite with its own 3 piece ensuite, plus ample storage. And what's not to love about the garage? 3 Garage Doors, fully-insulated with commercial grade heating, and an epoxy floor is as good as it gets - you don't need to be a gearhead to appreciate how awesome this garage is! This home has had many updates, including Briggs and Stratton whole-home generator with transferable warranty. 8833 Copeland Road has all the space and modern amenities you need, but gives you the privacy you'll love while being just 15 minutes outside of Stittsville. Don't let this home pass you by! 24 Hours Irrevocable on offers. (id:19720)
Right At Home Realty
3840 Old Almonte Road
Ottawa, Ontario
Set on 14 landscaped acres in the Ottawa Valley, this established destination property brings together multiple revenue streams in a single, turn-key operation. This property is home to one of the regions most sought-after wedding venues. The large heritage barn has been converted into a reception space accommodating 75 to 100 guests, complete with bar and catering prep facilities. The Bergamot Barn offers dedicated bridal and groom preparation areas as well as a weather-proof ceremony option, while Comfrey Cottage, the original homestead, now operates as a gift shop and gallery. The landscaped grounds provide numerous outdoor ceremony sites with capacity for larger tented events, creating flexibility for gatherings of all sizes. There is also a successful nursery business with two heated greenhouses and a third shaded structure, supplying a wide range of herbs and perennials to a loyal clientele through the spring months. With potential to extend the sales season and grow through strategic advertising, this component offers considerable opportunity for expansion. In addition to these enterprises, the solar installation generates approximately $11-12,000 annually, with several years remaining on the current contract, adding reliable supplemental income. Four historic barns, extensive infrastructure, and recent upgrades to key systems ensure long-term ease of ownership. A well-maintained four bedroom farmhouse on the property provides owner or staff accommodation, with modern comforts, ample storage, and potential for further development. Extensive ornamental and productive gardens showcase the artistry of the grounds, with lavender beds, fruit trees, and a meditative herb spiral adding both beauty and market appeal. With the nursery, wedding venue, and solar contract income included, this property offers a rare opportunity to acquire a diversified enterprise already rooted in strong community connections and positioned for growth. (id:19720)
Coldwell Banker First Ottawa Realty
7895 Popham Street
Ottawa, Ontario
Welcome to your dream home! This stunning 3+1 bedroom high ranch property sits on a generous lot of nearly half an acre, offering the perfect blend of comfort and privacy. As you step inside, you are greeted by an inviting foyer that leads into a spacious living room, adorned with large windows. The beautiful hardwood floors extend throughout the main and second levels,creating a warm and cohesive atmosphere.The open-concept layout flows seamlessly into the dining room, which overlooks the updated kitchen featuring stainless steel appliances, ample cupboard and counter space making it ideal for both everyday meals and entertaining. The convenient access to the garage from the kitchen adds to the home's functionality. Venture outside to discover your private backyard oasis. The expansive outdoor space is perfect for relaxation or entertaining, with an oversized deck that's ideal for summer barbecues. Surrounded by mature hedges, this backyard provides complete privacy, making it a serene escape from the hustle and bustle of daily life. The main level also boasts three generously sized bedrooms with hardwood floors. The upgraded five-piece bathroom is a luxurious touch, featuring modern fixtures and finishes. The massive primary bedroom is a true highlight, complete with its own three-piece ensuite for added convenience. The finished basement is a versatile space offering a gigantic family room, additional oversized bedroom, perfect for guests or a growing family. This level also offers plenty of storage options, ensuring that your home remains organized and clutter-free. This incredible home has everything you've been searching for, all while being just a short distance from Ottawa. Experience the best of both worlds with convenient access to urban amenities and the tranquility of country living. The home also features many updated items, including the roof (2019), windows(2012-2014), furnace (2013), AC (2016), and pressure tank and well pump (2024) and so much more. (id:19720)
RE/MAX Hallmark Realty Group
818 Companion Crescent
Ottawa, Ontario
Welcome to this exceptional property now available in the highly desirable community of Manotick. This virtually new, impeccably maintained executive-style home offers upscale, easy living in a prime location. Built in late 2023, still under the Tarion Warranty program this 2-bedroom, 2-bathroom home features is situated on a premiere street in the new Mahogany neighborhood, offering picturesque views of mature trees and direct access to a walking and bike path. The main floor is designed for both comfort and entertainment, boasting an entertainment-sized living and dining room, luxury vinyl flooring, accent lighting and a cozy gas fireplace. The gourmet kitchen is a chef's dream, complete with upgraded quartz counters, accent lighting, stainless steel appliances, a massive island, a pantry, and a coffee bar. The primary bedroom on the main floor provides a luxurious retreat with a spa-like 3-piece ensuite bath and a massive walk-in closet. A second bedroom, currently utilized as an office, is located at the front of the home and includes a large closet and a charming bay window. Outdoors, you will find a beautifully landscaped, fully fenced yard featuring a stone patio and a cedar deck, perfect for relaxation and entertaining. Plus a double car oversized attached garage with direct inside entry and its own private driveway. This home offers convenient access to Highway 416, the Ottawa International Airport (YOW), the Rideau River, and best - the vibrant Manotick Village, making it ideal for those seeking to enjoy the best of life's offerings. Don't miss this opportunity to call this exceptional property your new home. (id:19720)
Royal LePage Team Realty
3840 Old Almonte Road
Ottawa, Ontario
Set on 14 acres of cultivated beauty, this remarkable property combines home, business, and sanctuary in one. At its heart is a welcoming four bedroom farmhouse, move-in ready and finished with thoughtful upgrades. Warm and traditional in character yet enhanced with modern comforts, it offers three main floor bedrooms, a private upper level bedroom/office, and a lower level awaiting transformation into further living space or storage.Beyond the home, the land opens into a tapestry of perennial gardens, lavender beds, fruit trees, and a meditative herb spiral, each corner shaped with artistry and care. Two heated greenhouses and a third shaded house provide for the thriving nursery, long established with loyal clientele and ready for continued growth. The property is also one of the Ottawa Valley's most sought after wedding venues. A grand heritage barn has been beautifully converted to host receptions of 75 to 100 guests, complete with bar and catering prep space. The Bergamot Barn offers bridal and groom prep suites with the added flexibility of an indoor ceremony option, while Comfrey Cottage, the original homestead, now serves as a charming gift shop and gallery. For larger weddings, the grounds provide sweeping outdoor ceremony spaces where tents rise easily against the pastoral backdrop.Four historic barns, extensive infrastructure, and a history of investment in key systems ensure ease of ownership. With both the nursery and wedding businesses included, this is an unparalleled opportunity to live surrounded by natural abundance while tending an enterprise rooted in beauty and celebration. (id:19720)
Coldwell Banker First Ottawa Realty
1271 Collier Crescent
Ottawa, Ontario
Welcome to 1271 Collier Crescent. Discover this charming, family home nestled in the peaceful, rural-suburban community of Greely, just a 25-30 minute drive south of downtown Ottawa. Known for its spacious estate homes on large lots, strong sense of community, and access to excellent schools, parks, and trails, Greely offers the perfect blend of countryside serenity and urban convenience. Everyday amenities are just minutes away, including grocery stores, the local library, and well-regarded schoolsm making daily life both convenient and connected. Key Features: Situated on a large, private lot with no rear neighbours ideal for family living and entertaining. Backyard oasis with a 24 36 foot in-ground pool, a covered seating area, change rooms, and plenty of space for hosting campfires year-round. Stylish kitchen by Deslauriers featuring custom cabinetry and an oversized island, part of an open-concept great room that seamlessly combines the kitchen, dining, and living areas. Rich hardwood floors by Logs End, crafted from reclaimed river wood, bringing both beauty and sustainability. Separate family room with cozy natural gas fireplace for relaxed evenings. Interior highlights: Four generous upstairs bedrooms, including a primary suite with a newly renovated 3-piece ensuite and walk-in closet. Updated main bathroom with double sinks and modern fixtures. Finished basement recreation room plus a partially finished laundry area for added versatility. Additional perks: Ample parking, including space for an RV or boat. Major updates: new roof (2015) and new furnace (2016). Flooring throughout: hardwood, ceramic, and mixed materials. This home combines custom design, premium finishes, everyday convenience, and outstanding outdoor amenities in one of Ottawas most desirable rural communities. A wonderful place to call home! (id:19720)
Royal LePage Team Realty


