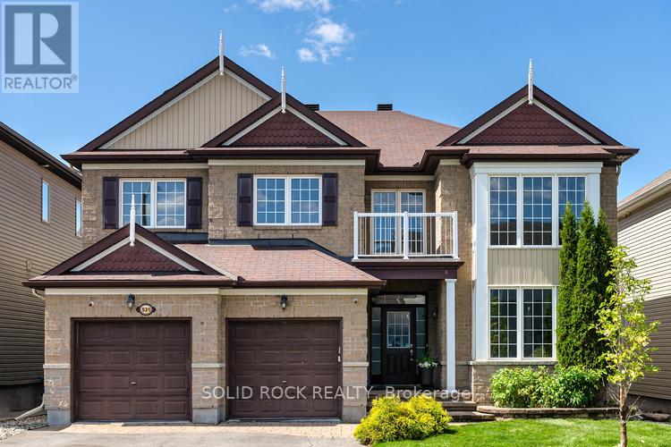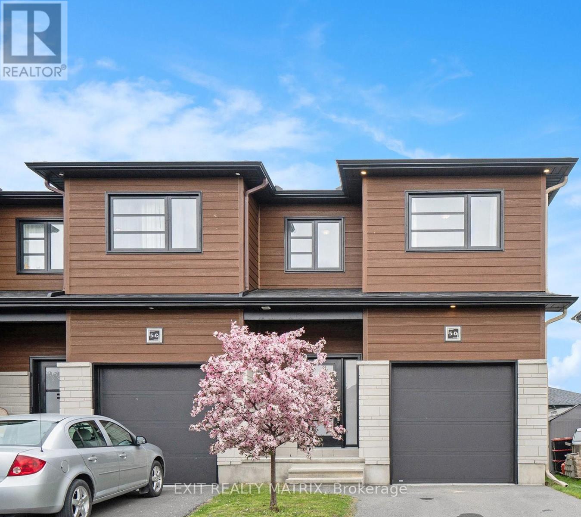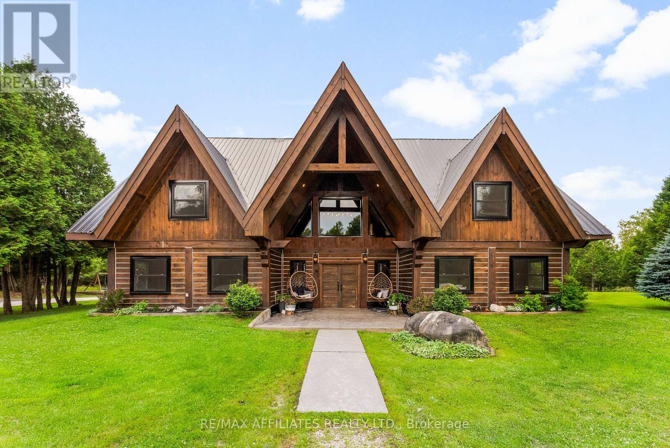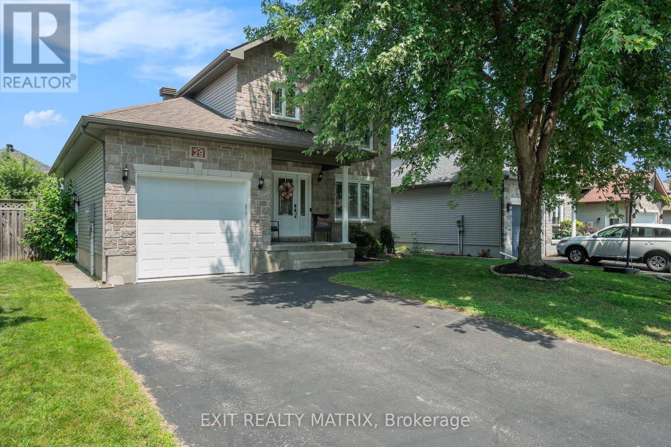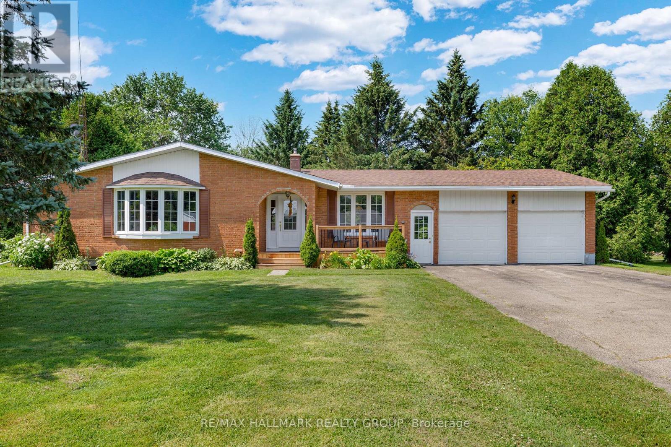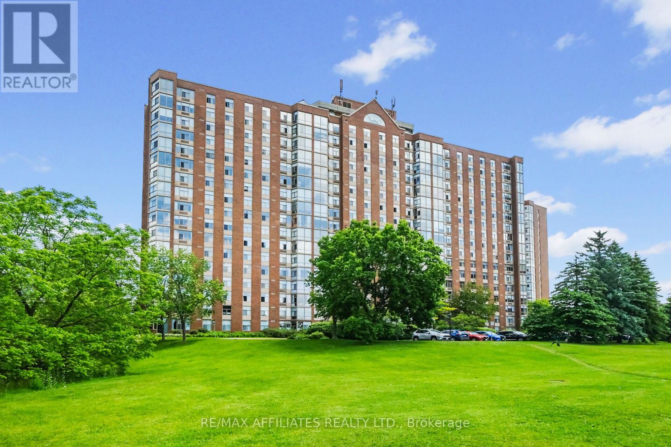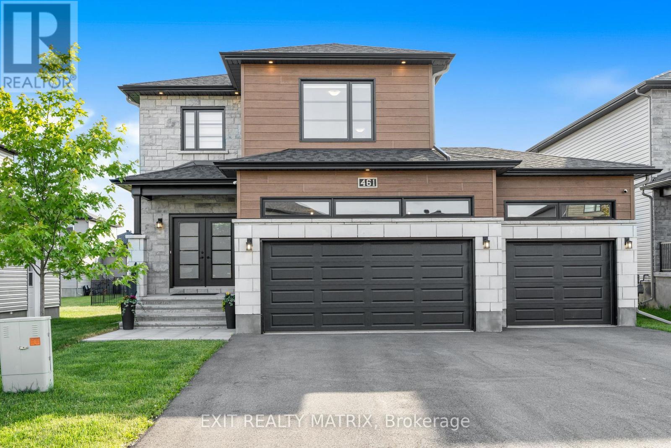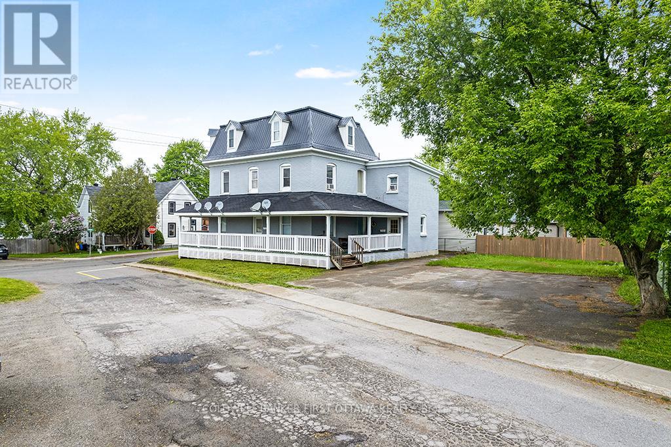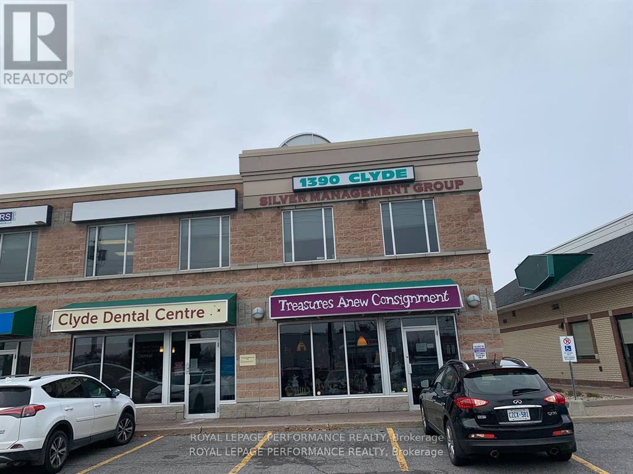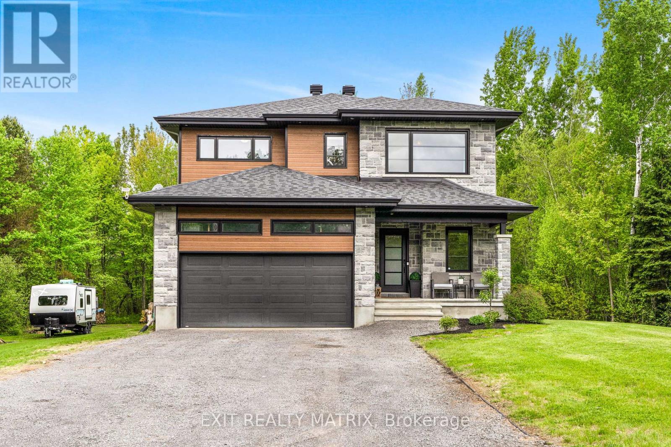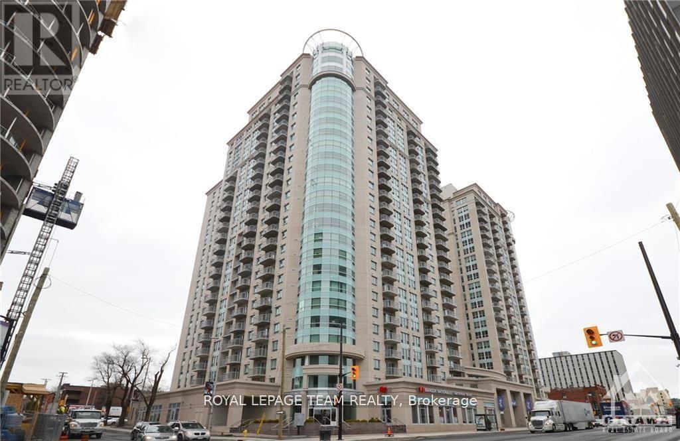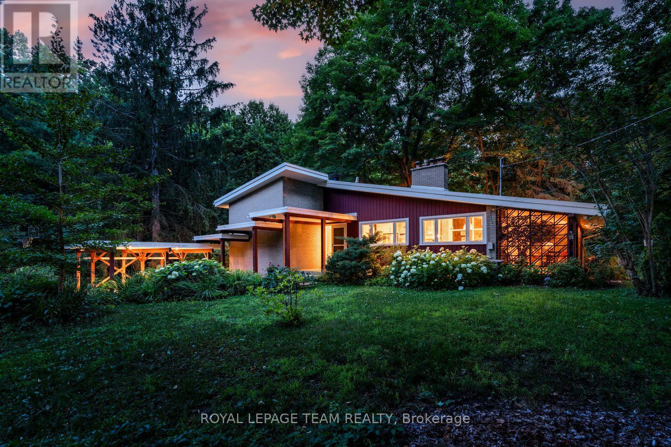Ottawa Listings
531 Bretby Crescent
Ottawa, Ontario
Welcome to this stunning home, offering over 3,500 sqft of above-ground space, filled with ample room, natural light, and flexibility for multigenerational living. The 18-foot soaring ceiling and double-height windows in the great room create an open, airy ambiance that makes this home truly unique and luxurious. Designed with families in mind, a main floor bedroom with a full bathroom nearby, perfect for aging parents, overnight guests, a nursery, or a home office. Two en-suites upstairs, plus an additional full bathroom, one of the bedrooms with a balcony, ideal for a big family or anyone who enjoys comfort and privacy. All kitchen and bathroom countertops are quartz. Newly upgraded light fixtures and fresh paint from top to bottom make this home move-in ready. Walk-in pantry and plenty of cabinetry offer practical storage solutions. Beautifully landscaped front and backyard. Located on a quiet, safe, and well-maintained crescent in a highly sought-after neighborhood, you'll enjoy peaceful surroundings, only 5 mins walking to the park, trail, and a scenic pond. Close to Costco, Barrhaven Town Centre, Highway 416, and Fallowfield Station for easy shopping and commuting. Zoned for great schools, John McCrae Secondary School and more. Come and experience the blend of comfort, convenience, and community that 531 Bretby offers. Notes: The owner has chosen to place the laundry in the basement to reduce noise on the main floor and to allow space for a full bathroom on the main level. However, if the buyer prefers to have the laundry upstairs, the owner has already consulted with a contractor and obtained a quote to relocate it to the second floor. This option is available upon request. (id:19720)
Solid Rock Realty
D - 5 Flagstone Private Lane
North Stormont, Ontario
OPEN HOUSE Sunday July 20, 10-12pm. Move-in Ready & Immediate Possession Available! Experience modern living in this stylish end-unit 2-storey townhouse, ideally situated on a private road in a quiet cul-de-sac. Thoughtfully designed for both comfort and convenience, this beautifully maintained home features 3 spacious bedrooms and 2.5 bathrooms perfect for families, professionals, or anyone seeking a bright, contemporary space. Step into the sunlit open-concept main floor, where natural light fills the inviting living and dining areas. The sleek, fully equipped kitchen includes a pantry for added storage and functionality, making cooking and entertaining effortless. A main-floor powder room adds extra convenience for daily living and guests. Upstairs, you'll find three generously sized bedrooms, including a primary suite with its own 3-piece ensuite and walk-in closet. A dedicated laundry room enhances everyday ease, while the garage with inside entry offers secure, direct access to the home. Located just minutes from a nearby boat launch, this move-in ready townhouse offers the perfect blend of modern style, low-maintenance living, and access to outdoor recreation all in a peaceful and private setting. (id:19720)
Exit Realty Matrix
1915 Haiku Street
Ottawa, Ontario
Welcome First Home Buyer's & Investors:- Elegant & Spacious Townhouse Perfect for Modern Living Welcome to this stunning townhouse that seamlessly blends elegance, comfort, and functionality. Thoughtfully designed for both entertaining and everyday life, this beautiful home features a bright and expansive great room, ideal for hosting family and friends in style. The gourmet kitchen is a chefs dream, showcasing sleek granite countertops, rich cabinetry, and generous workspace for all your culinary creations.Upstairs, youll find three bedrooms, walk-in closet for ample storage. The primary suite is a private sanctuary, complete with a luxurious ensuite bathroom, while a stylish common bath serves the remaining bedrooms. The fully finished basement offers a versatile recreation room, perfect as a home theater, playroom, or relaxing lounge space. With its smart layout, upscale finishes, and warm ambiance, this home offers everything you need to live comfortably and stylishly. A perfect place to call home! (id:19720)
RE/MAX Delta Realty Team
630 Apollo Way
Ottawa, Ontario
Step into 630 Apollo Way and feel the warmth of a home thats been completely reimagined for modern family living. This 3+1 bed, 3 bath gem sits on a quiet, tree-lined street in one of Orleans most established, family-friendly neighbourhoods, just steps from Apollo Crater Park.At the heart of the home is a gorgeous hardwood staircase with wrought iron spindles, surrounded by rich hardwood flooring throughout, no carpet anywhere. The kitchen is both stylish and practical, featuring granite countertops, stainless steel appliances, and a brand-new French door fridge that brings both form and function to your daily routine.Upstairs, the fully renovated bathroom (2024) is bright and fresh, while custom closet systems in every bedroom and the entryway keep things effortlessly organized. The finished lower level adds a cozy family room, full bath, laundry, and a versatile fourth bedroom or home office. Major mechanical upgrades include a new furnace, A/C, and laundry (2024).Outside, enjoy a spacious and private backyard surrounded by mature trees perfect for entertaining, play, or peaceful evenings. Walking distance to schools, parks, shopping, transit, and more, you wont want to miss it! (id:19720)
Real Broker Ontario Ltd.
521 Concession Road 1a Dalhousie Road
Lanark Highlands, Ontario
There's something about a log home that just feels right. Maybe it's the smell of the wood, the texture of the beams, or the way it reminds you of what is important. Whatever it is, you'll find it here. Tucked away on 2.4 serene, tree-lined acres, just a short drive to the Village of Lanark, this custom-built log home offers the kind of peace and privacy that is hard to find. Built in 2013, its more than a home- it's a lifestyle. One that blends timeless craftsmanship with modern comforts in the most grounding way. From the moment you arrive, the stunning timber-frame entrance welcomes you with soaring cathedral ceilings, and natural elements. The open-concept layout feels both airy and intimate, filled with natural light and rich textures. No basement here - just easy, efficient, slab-on-grade living, with stamped concrete a warmed by radiant in-floor heating. The elegant kitchen features tile countertops and lots of storage blending function and charm, while both bathrooms are finished with sleek quartz and quality fixtures. The second story dramatically overlooks the main level, and opens up to an incredible primary suite featuring an electric fireplace and stunning ensuite - right out of the style at home magazines. Every detail thoughtfully curated: whether its sipping your morning coffee on the covered porch or soaking in the stillness of a quiet afternoon under the trees, this land invites you to breathe deeper and slow down. The metal roof (2014) and low-maintenance exterior mean your time can be spent enjoying, not maintaining. If you've been looking for a place that reflects your love of nature, simplicity blended with luxury, this is it. (id:19720)
RE/MAX Affiliates Realty Ltd.
15 Lennox Street
Ottawa, Ontario
Charming 4-Bedroom Home on an Oversized Lot in the Heart of Richmond. Welcome to 15 Lennox Street, a lovingly maintained residence proudly owned by the same family since 1968. Nestled on a spacious, beautifully landscaped oversized lot, this property offers exceptional outdoor space and wonderful curb appeal in one of Richmond's most desirable neighbourhoods. Step inside to discover a bright and inviting layout featuring 4 comfortable bedrooms and 2 full bathrooms, perfect for families of all sizes. The main living areas are warm and welcoming, ideal for everyday living and entertaining. The fully finished basement includes a separate bathroom and a convenient rear entrance, making it ideal for an in-law suite or a secondary unit. This flexible space offers excellent potential for rental income or an investment property. Additional highlights include an attached single-car garage, ample driveway parking, and mature gardens that create a peaceful, private backyard oasis. This home has been impeccably cared for over the decades, showcasing true pride of ownership throughout. Don't miss this rare opportunity to own a cherished home on a prime street in Richmond. Schedule your private showing today! Upgrades include : Windows 2013, Water Softener 2013, Shingles 2015, Duct cleaning 2024, Garage door and opener 2021, Furnace and AC 2024, Generac 2023. (id:19720)
Sutton Group - Ottawa Realty
120 Streamside Crescent
Ottawa, Ontario
Welcome to this charming and well-maintained single-family home nestled in one of Kanata's most desirable communities. The main level features bright and spacious living and dining areas, perfect for family gatherings and entertaining. The open-concept, beautiful kitchen with a cozy eating area that flows seamlessly into the family room, complete with a gas fireplace and plenty of natural light, a convenient powder room completes the main level for added comfort and functionality. Upstairs, the generous primary bedroom with walk-in closet and a private en-suite for ultimate relaxation. Two additional bedrooms share a full bath, convenient second floor Landry room, ideal for growing families. The lower level features a recreation room, full bath, good size bedroom and ample storage space. This home offers comfort on every level. Step outside to your fully fenced backyard for relaxing or entertaining, and the perfect setting to enjoy the outdoors. This home offers the perfect blend of comfort, style, and location ideal for families seeking a peaceful community. (id:19720)
Details Realty Inc.
69 Canvasback Ridge
Ottawa, Ontario
Welcome to 69 Canvasback Ridge, a stylish and meticulously upgraded two-storey home in the heart of Riverside South. Offering over 1,900 sq. ft. + over 600 sq.ft of lower level space. Beautifully designed living space, this elegant row unit blends modern comfort, elevated finishes, and a layout ideal for both everyday living and entertaining.The main floor features engineered hardwood, an open-concept layout filled with natural light, and a custom-stained oak staircase with glass panel railings. The spacious living room is anchored by a sleek 46-inch linear gas fireplace with reflective porcelain panels, creating a warm and modern focal point. The kitchen is equally impressive, boasting quartz countertops, a Blanco Quatrus undermount sink, Champagne Bronze Delta faucet, stainless steel appliances, and a convenient central vacuum toe-kick. It flows seamlessly into the dining area, perfect for hosting family dinners or casual gatherings.Upstairs, youll find three generously sized bedrooms, a bright and functional home office, and two full bathrooms. The primary suite offers a peaceful retreat complete with a large walk-in closet and a spa-inspired ensuite featuring dual sinks, quartz counters, a tiled walk-in shower with upgraded glass hardware, and premium Delta fixtures. The main bath includes a deep soaker tub and clean modern finishes.The fully finished basement adds even more versatility with a spacious rec room, a full bathroom, and ample storage space. Tech-forward buyers will appreciate built-in conduits for wall-mounted TVs, in-ceiling speakers in the great room and rec room, automated blinds, wired data and cable ports, and fully integrated smart home features professionally installed by Orbital Tech.Outside, enjoy a widened driveway, new fencing, and an interlock patio that extends your living space into the backyard. Located on a quiet, family-friendly street close to parks, schools, shopping, and transit, this home truly offers the full package. (id:19720)
Royal LePage Team Realty
29 St Viateur Crescent
The Nation, Ontario
OPEN HOUSE Sunday July 20th, 2-4pm. Fall in love with this gorgeous, move-in ready 4-bedroom stunner offering the perfect blend of style, space, and sophistication. With gleaming hardwood on the main and upper levels and durable laminate flooring in the basement, this carpet-free home is as low-maintenance as it is luxurious. Step into a bright, open-concept main level flooded with natural light. The spacious living room with a cozy gas fireplace sets the vibe, while the kitchen steals the spotlight with endless counter space, tons of cabinetry, and a layout built for hosting. The striking hardwood staircase leads to three generous bedrooms upstairs, including a sun-soaked primary retreat with plenty of closet space and a sleek 4-piece bathroom. Downstairs, the fully finished lower level is loaded with flexibility: a large rec room, fourth bedroom, full bathroom, home office, and a utility room. Outside, unwind in your private, fenced backyard oasis featuring a spacious back deck for entertaining and a cozy fire pit making this the perfect setup for evening drinks, marshmallow toasts, or starry-night chats. Immaculate. Stylish. 100% turn-key. This home delivers on every level. Don't miss it! (id:19720)
Exit Realty Matrix
2750 Blue Church Road
Augusta, Ontario
Welcome to 2750 Blue Church Road, a truly special property hitting the market for the very first time. This cherished home has been lovingly maintained by the same family for decades, and pride of ownership is evident at every turn - from the beautifully manicured landscaping to the timeless all-brick exterior and the serene, picture-perfect backyard. Step inside and be pleasantly surprised by the sheer size of this bungalow, offering over 1,750 square feet of thoughtfully designed living space all on one level. As you enter, the home feels warm and welcoming, with an inviting family room to the left, filled with natural light and centered around a cozy electric fireplace an ideal spot for relaxing with family and friends. To the right, a formal dining room seamlessly connects to the heart of the home: an expansive, eat-in kitchen boasting abundant cabinetry, generous counter space, and undeniable charm. This is the kind of kitchen where family memories are made, where you could quite literally dance as you cook. A sunny breakfast nook, convenient powder room, and easy access to the rear deck add to the functionality of this thoughtful layout. Down the hall, three oversized bedrooms offer peaceful retreats, accompanied by a clean and well-maintained 4-piece bathroom. The lower level extends the living space beautifully, featuring a sprawling family room complete with a propane fireplace and bar - perfect for entertaining or cozy movie nights. A fourth bedroom, dedicated laundry area, plenty of storage, and inside access to the attached garage from both levels make this home as practical as it is welcoming. Set on a generous lot in a peaceful country setting, this property invites you to imagine your own touches. With just a few cosmetic updates, it's ready to become the next beloved home for generations to come. (id:19720)
RE/MAX Hallmark Realty Group
U1503 - 2759 Carousel Crescent
Ottawa, Ontario
Spacious 2-Bedroom, 2-Bath Condo with Modern Comforts. Welcome to your new home! This beautifully maintained condo offers the perfect blend of comfort, lifestyle, and convenience. Featuring spacious living and dining rooms, the unit is filled with natural light and boasts a well-appointed kitchen with all existing appliances being included. The primary suite includes a private 3 piece ensuite bathroom and generous closet space, while the second bedroom is ideal for guests, a home office, or a growing family. Enjoy your morning coffee or evening relaxation in the solarium with a beautiful view! Additional features include in-unit laundry (washer and dryer included), brand new heat pump June '25, and assigned parking. Located in a secure, professionally managed building with amenities such as outdoor pool, sauna, hot tub, 2 squash courts, workshop, library, rooftop terrace with deck chairs, fitness center, guest suite, party room and lots of extra visitor parking for guests. Conveniently situated near shopping, dining, public transit, this condo offers easy access to everything you need. Whether you're a first-time buyer, downsizer, or investor, this is a rare opportunity you wont want to miss. Freshly painted and move in ready, immediate possession is possible. (id:19720)
RE/MAX Affiliates Realty Ltd.
116 Whernside Terrace W
Ottawa, Ontario
Live in the highly desirable, quiet area backing to the woods in the Morgan's Grant, Kanata. The home was painted in May 2025. The main floor completes with open kitchen with plenty of cabinets, eating area and living room with a gas fire place, a two piece bathroom, laundry area . The second floor has a loft , generous size master bedroom with an ensuite and two more bedrooms with another full bathroom. The basement is finished with a family room, gym and three piece bathroom. Flooring is consist of Hardwood, Ceramic, Carpet Wall To Wall . There is a Gazebo for your outdoor enjoyment and a shed for extra storage . Covered front porch is an inviting feature. Bell fiber optic connection is paid and already available for your convenience. (id:19720)
Coldwell Banker Sarazen Realty
461 Aurora Street
Russell, Ontario
OPEN HOUSE Sunday July 20, 2-4pm. Get ready to fall in love with this show stopping 2-storey stunner where high style meets everyday comfort in all the right ways. From the triple garage to the sun-filled living spaces, every inch of this home was designed to impress. Step inside to a bright, open-concept layout that feels bold, airy, and effortlessly modern. The kitchen is pure perfection, sleek, stylish, and fully loaded with all appliances, a walk-in pantry, and room to cook, host, and create unforgettable moments. The living room brings the cozy vibes with a fireplace that sets the mood for everything from laid-back nights to lively gatherings. With 4 generous bedrooms, there's room for everyone but the real retreat is the luxe primary suite, featuring a spa-inspired 4-piece ensuite and a dreamy walk-in closet. Outside, the oversized paved driveway leads to a triple garage with space to spare, while the partly fenced backyard offers a private sitting area ideal for morning coffee, sunset drinks, or weekend lounging. This isn't just a home its a lifestyle. Stylish. Spacious. Absolutely irresistible. (id:19720)
Exit Realty Matrix
151 Chambers Street
Smiths Falls, Ontario
This well-maintained, fully tenanted multiplex presents a strong opportunity for investors seeking a reliable income property with clear upside. Zoned R4 and located within walking distance of downtown Smiths Falls, the building includes six residential units: two 2-bedroom apartments, three 1-bedroom units, and one bachelor suite. All units save the bachelor are separately metered, with those tenants paying their own hydro. All units are heated by electric baseboard, and domestic hot water is supplied via a shared natural gas hot water tank. Two units have been recently renovated, and windows have been updated as needed over time. The property has been owned and maintained by a respected local general contractor for over 30 years, reflecting consistent care and stewardship. Key systems, including windows and the roof, have been updated as necessary over the years. With a current net operating income of $42,070, the property delivers a cap rate of 4.95% based on existing rents. However, with rents well below market value, there is significant room for growth. A pro forma using typical local rents projects a cap rate of 7% or more, even with allowances for management and maintenance. The property includes six on-site parking spots and is located directly adjacent to a public park, with a baseball diamond just across the street. Only a short walk to the Rideau River, restaurants, shopping, and other amenities, this property combines stable income with long-term potential in one of Eastern Ontario's most accessible mid-size markets. Further photos and projected income analysis available upon request. (id:19720)
Coldwell Banker First Ottawa Realty
205 - 1390 Clyde Avenue
Ottawa, Ontario
Clyde Ave. between Baseline and Merivale Roads. 2nd floor, modern and bright office space, with stair and elevator access. Fully furnished (if required). The interior comprises of an oversized reception area, 4 private offices and storage/file room. On site parking for 70 vehicles both handicap and unreserved. Short walking distance to shopping and restaurants. Additional rent is $15.60 square foot annually, includes utilities, taxes, exterior maintenance, etc. (id:19720)
Royal LePage Performance Realty
1463 Vinette Road
Clarence-Rockland, Ontario
OPEN HOUSE Sunday July 20, 12-2pm. Welcome to this exceptional dream home nestled on approx 1.4 acres, in the sought-after community of Clarence Creek. Built in 2017, this magazine-worthy residence offers a perfect blend of timeless elegance, modern design, and high-end comfort. The main floor welcomes you with a spacious open-concept, 9 foot ceiling layout with walk in closet at the entrance, designed with both style and function in mind. The living room exudes warmth and sophistication, featuring a stunning gas fireplace as its centerpiece ideal for relaxing evenings or entertaining guests. Adjacent to the living space is an elegant dining area, bathed in natural light, with 3 pane patio doors that open to a beautifully landscaped backyard. The heart of the home is the chefs kitchen, outfitted with premium finishes, a massive sit-up island, and a walk-in pantry, a true culinary haven designed for both everyday living and gourmet entertaining. Upstairs, you'll find four generously sized bedrooms and two luxurious bathrooms. The primary suite is a private retreat, complete with a spa-inspired ensuite walkthrough to a spacious walkin closet with custom storage. It also includes a stunning glass shower and soaker tub. The fully finished basement expands your living space with a versatile layout perfect for a home theatre, gym, or additional family room. Step outside into your private, oversized yard, framed by mature trees for serene seclusion. A large back deck invites summer gatherings, while the above-ground pool adds a resort-style touch to your outdoor oasis. Every detail of this home has been carefully curated to offer comfort, beauty, and a touch of everyday luxury. Move in and experience the lifestyle you deserve. (id:19720)
Exit Realty Matrix
Lot111a Nolans Road
Montague, Ontario
*This house/building is not built or is under construction. Images of a similar model are provided* Top Selling Jackson Homes model with 3 bedrooms, 2 baths split entryway with stone exterior to be built on stunning 1.008 acre, treed lot just minutes from Smiths Falls, and an easy commute to the city. Enjoy the open concept design in living area /dining /kitchen area with custom kitchen with granite counters and backsplash from Laurysen Kitchens. Generous bedrooms, with the Primary featuring a full 4pc ensuite with custom tub and ceramics. Ceramic in baths, kitchen and entry. Large entry/foyer with inside garage entry, and door to backyard. Attached double car garage(20x 20) The lower level awaits your own personal design ideas for future living space, includes drywall and 1 coat of mud. The Buyer can choose all their own custom finishing with our own design team. All on a full ICF foundation! Also includes : 9ft ceilings in basement and central air conditioning! Call today!, Flooring: Tile, Flooring: Ceramic, Flooring: Laminate (id:19720)
RE/MAX Affiliates Realty Ltd.
Lot112a Nolans Road
Montague, Ontario
Flooring: Tile, *This house/building is not built or is under construction. Images of a similar model are provided* 1100 Clearwater Jackson Homes model with 2 bedrooms, 1 bath split entryway with stone exterior to be built on stunning 1 acre, treed lot just minutes from Franktown and Smiths Falls, and an easy commute to the city. Enjoy the open concept design in living area /dining /kitchen area with custom kitchen with granite counters and backsplash from Laurysen Kitchen. Generous bedrooms and gorgeous bathroom. Ceramic in baths and entry. Large entry/foyer with inside garage entry, and door to backyard/deck. Attached double car garage(20x 20) The lower level awaits your own personal design ideas for future living space, includes drywall and 1 coat of mud. The Buyer can choose all their own custom finishing with our own design team. All on a full ICF foundation! Also includes : 9ft ceilings in basement and central air conditioning! Call today!, Flooring: Ceramic, Flooring: Laminate (id:19720)
RE/MAX Affiliates Realty Ltd.
2204 - 234 Rideau Street
Ottawa, Ontario
Enjoy the stunning views from this 22nd floor corner unit through spectacular wrap-around floor to ceiling windows in the living/dining room and kitchen. This 2 bedroom plus den unit hosts a large primary bedroom with a large walk-in closet, full ensuite and balcony access. 2nd bedroom has door to main bath. This unit is tastefully finished with granite counters, hardwood, stainless steel appliances and French doors opening to the extra large den which some have used as formal dining room or third bedroom. In-suite laundry, a great parking spot, locker, 24/7 security, gym, pool included. Walk to every amenity including Parliament, Byward Market, Rideau Centre, Rideau Canal, and the LRT. Urban living at it's best! 24 hour advance notice on showings. Photos are from a prior listing. (id:19720)
Royal LePage Team Realty
911 - 200 Rideau Street
Ottawa, Ontario
Welcome to the sought-after Claridge Plaza - boasting a wealth of exceptional building amenities and an unbeatable downtown location steps from the University of Ottawa, Parliament Hill, Rideau Centre, ByWard Market, Rideau Canal, vibrant restaurants and trendy cafés! This fantastic 1 bedroom condo features a desirable open-concept layout with hardwood floors. The kitchen boasts white cabinetry, stainless steel appliances, and breakfast bar, opening to a spacious living/dining area with direct access to your private balcony - perfect for enjoying city views. Bedroom offers cheater access to the 4-piece main bathroom. Additional highlights include a storage locker and convenient in-suite laundry with new washer/dryer (2024). Residents enjoy top-tier amenities including an indoor pool, sauna, two fitness centres, party room, theatre room, and an expansive outdoor terrace with dining tables and BBQs, plus 24/7 concierge service! Condo fees include heat and water. Don't miss the opportunity to experience affordable urban living at its finest! 24 hour irrevocable on all offers. (id:19720)
RE/MAX Hallmark Realty Group
2425 Ogilvie Road
Ottawa, Ontario
Modern Style in Beacon Hill North Now at a Great New Price! Step into contemporary comfort in one of Ottawa's most desirable neighbourhoods. This stylish, sun-filled home stands out with its modern design and extensive updates offering a fresh alternative to the more traditional homes in the area. Thoughtfully updated, this well-designed Minto-built split-level residence features three spacious bedrooms and an attached garage, set on a generous lot. The sophisticated living room, with its large picture window and inviting wood fireplace, creates a warm and welcoming ambiance. A well-proportioned dining room is ideal for entertaining, while the beautifully appointed kitchen boasts stainless steel appliances, a gas stove, generous counter space, and a built-in breakfast bar. The former family room, now used as a dining area, showcases picturesque garden views, with patio doors extending seamlessly to the outdoor living space. Upstairs, the primary suite offers a private retreat with an ensuite bath, complemented by two additional well-sized bedrooms. Gleaming hardwood floors enhance both the main and upper levels. The lower level is designed for comfort and versatility, featuring a beautifully renovated recreation and entertainment space, a spacious gym area, and a laundry room ideal for both relaxation and practicality. Walk to schools including Colonel By H.S. with renowned IB program, Parks, Ottawa River, Parkway & LRT. 24 hours irrevocable. UPDATES: Main Floor: New entrance flooring. New baseboards for a polished look .Upgraded lighting pot lights & stylish fixtures. White kitchen cabinets for a fresh, modern feel. New patio doors & interior doors. Home repainted for a bright and inviting atmosphere. Fully renovated lower level with a new recreational room. New flooring throughout Rubber flooring added in the gym for durability . Updated laundry room with a brand-new washer & dryer (id:19720)
RE/MAX Hallmark Realty Group
53 Oriole Drive
Ottawa, Ontario
Architect-designed and seamlessly integrated into its natural setting, this rare mid-century modern home in Rothwell Heights is set on a 29,643 sq ft lot backing onto the Nivens Woods Park ravine. Situated on the lower escarpment tier and surrounded by mature trees, it offers exceptional privacy and bright, sun-filled interiors. The West Coast-inspired design showcases cascading rooflines, cathedral ceilings, floor-to-ceiling windows, a dramatic floating staircase, and a gas fireplace framed by exposed brick. The kitchen features Northern Quebec granite countertops, built-ins, wood cabinetry, and ceramic tile flooring. A screened verandah and serene patio extend into the forested landscape. Four bedrooms are thoughtfully distributed across two levels, with Jatoba hardwood in the main living areas and Red Birch in the bedrooms. The sound-wired lower level provides flexible space for family living, entertainment, or retreat. A two-car carport, matching shed, and professionally landscaped gardens with trilliums and native plantings complete this unique offering just steps from the NCC Ottawa River Pathway, with direct access. (id:19720)
Royal LePage Team Realty
4442 Murray Road
Elizabethtown-Kitley, Ontario
Welcome to 4442 Murray Road, perfectly situated on the edge of Brockville. This charming all-brick bungalow is set back from the road, offering a peaceful setting and plenty of curb appeal. Step inside to find beautiful hardwood flooring throughout the main level. The bright living room flows seamlessly into the eat-in kitchen, featuring newer appliances and ample cabinetry. Down the hall, you'll find three comfortable bedrooms and a well-appointed 4-piece bathroom. The lower level offers additional living space with a cozy rec-room warmed by a gas fireplace, a 3-piece bathroom, a dedicated laundry area, and abundant storage. Outside, the yard is clean and meticulously maintained, complete with a handy shed for your outdoor tools and equipment.This is an excellent opportunity to own a move-in-ready bungalow just minutes from Brockville's amenities. (id:19720)
RE/MAX Hallmark Realty Group
194 Deercroft Avenue
Ottawa, Ontario
Well-priced and move-in ready, this beautifully maintained 3-bedroom, 3-bathroom townhome is located in the highly sought-after Longfields community of Barrhaven. Ideally situated within walking distance to top-rated schools, parks, public transit, shopping, and entertainment, this home offers a perfect blend of comfort, style, and convenience. The sunken tiled foyer opens to a bright and spacious main floor featuring hardwood flooring, a generous living and dining area and a well-equipped kitchen with stainless steel appliances, ample cabinetry, and a cozy eating area with access to a fully fenced backyard and large deck perfect for summer entertaining. Upstairs, the primary bedroom boasts a walk-in closet and 4-piece ensuite, complemented by two additional bedrooms, a full bathroom, and the added convenience of second-floor laundry. The finished basement includes a cozy family room with a gas fireplace, rough-in for a future bathroom, and ample storage space. Recent updates include a new roof (2021), hot water tank (2024), and furnace and A/C (2025), offering peace of mind for years to come. Whether you are a first-time buyer, downsizer, or investor, this home delivers incredible value in one of Barrhavens most desirable neighborhoods. (id:19720)
Right At Home Realty


