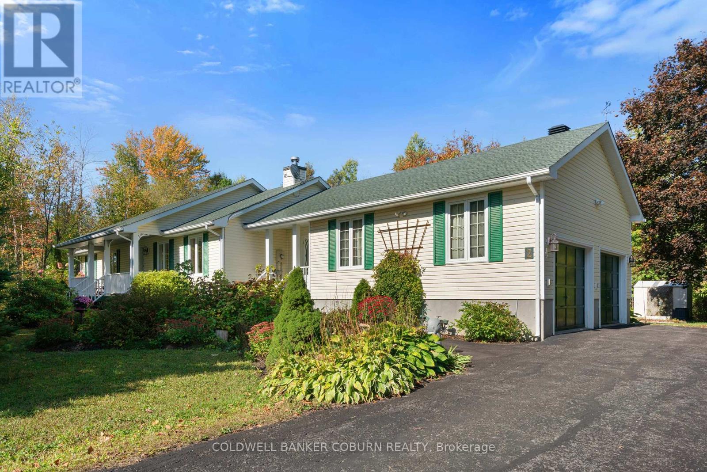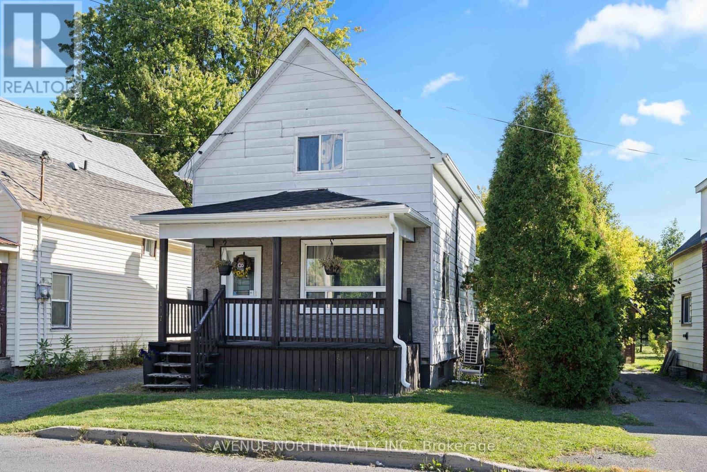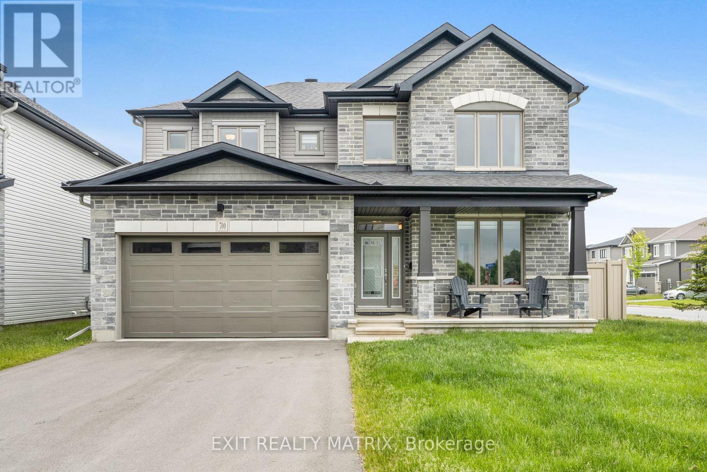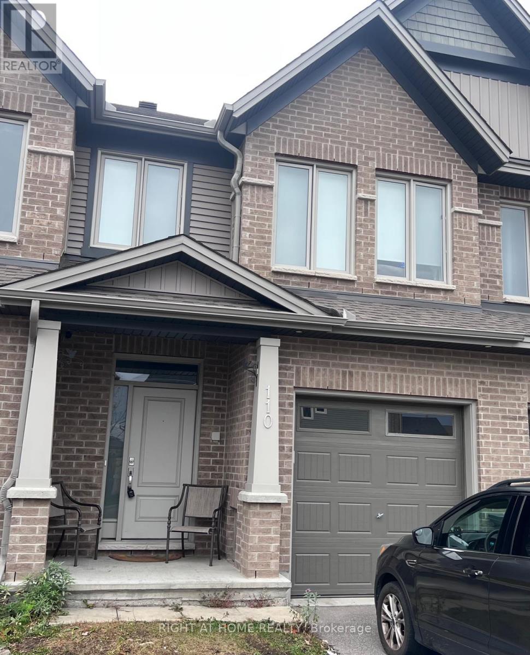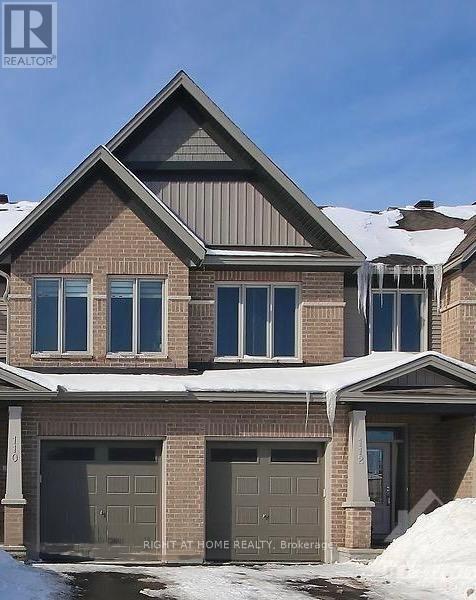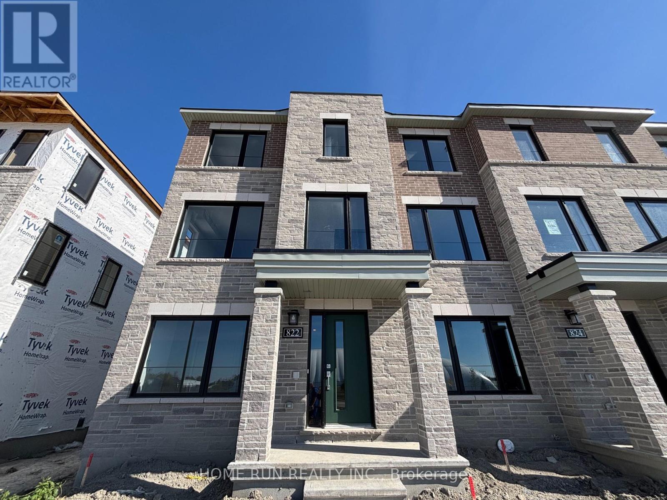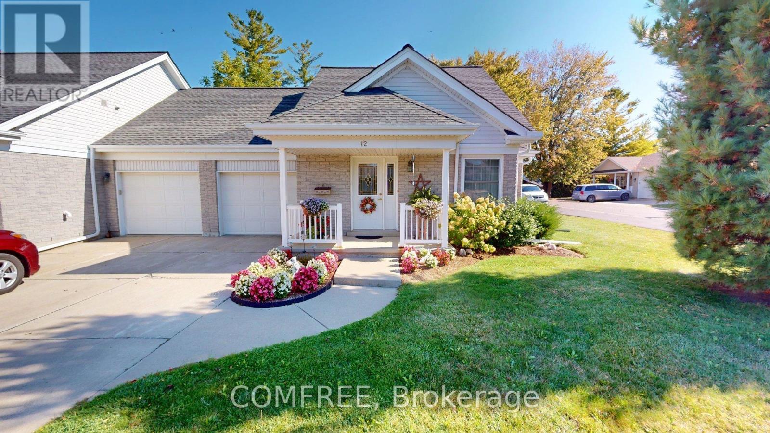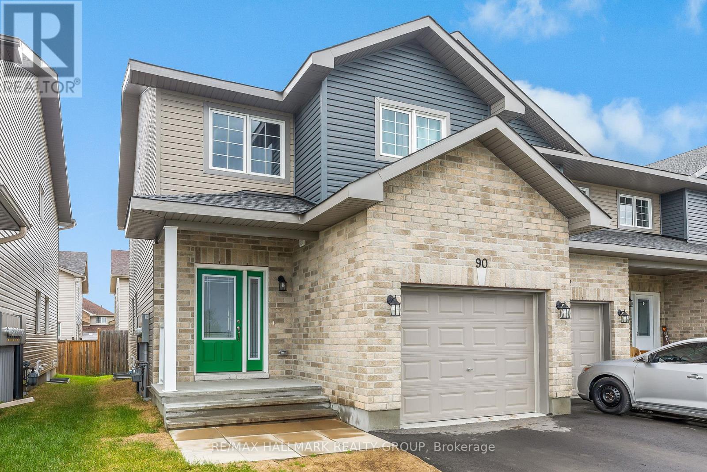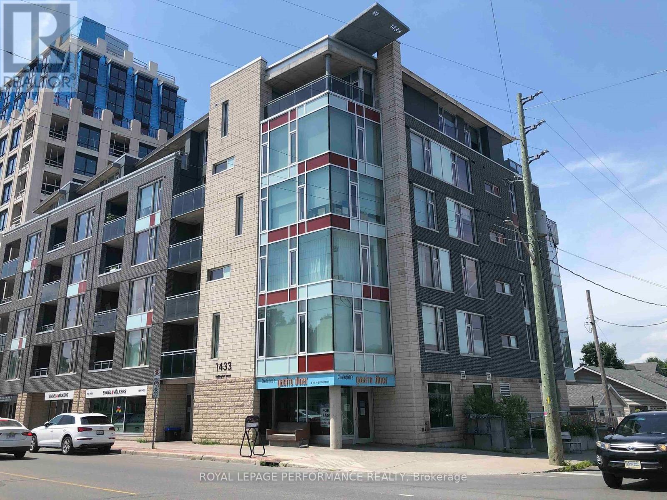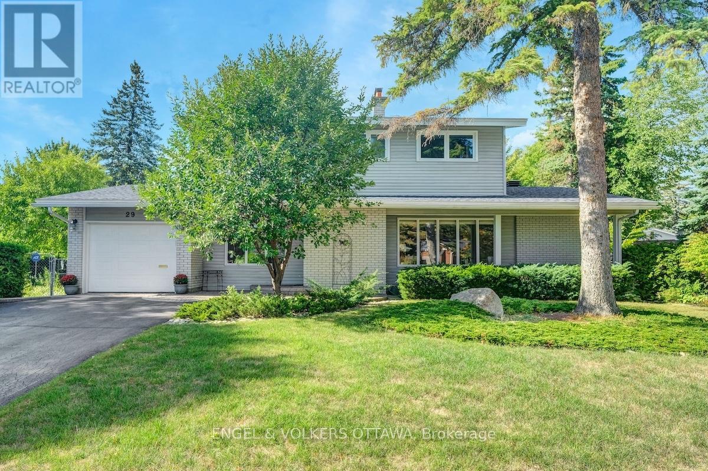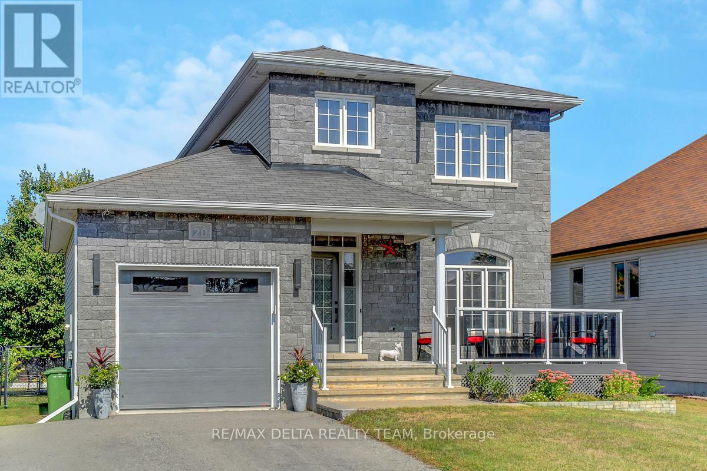Ottawa Listings
2 Sugar Maple Way
North Grenville, Ontario
This is a large country bungalow in a wooded subdivision on a 1 acre lot. The home offers over 2760 sq ft of living space including the finished basement. The backyard has total privacy from neighbouring homes with a short walking trail cut through the woods. There are 3 bedrooms on the main level and 2 in the lower level. The home has 3 1/2 baths. The kitchen features solid cabinetry including a full wall of cupboards for pantry and general storage. Counterspace is ample and the dishwasher is new in 2024. Adjacent to the kitchen is a full dining room with space for a larger table and buffet. Easy access is from the patio door to the large back deck for BBQing or summer dining overlooking the private backyard. The living room is a generous size with a wood burning fireplace, cove molding and windows looking out to the front yard. The primary bedroom will fit a king size suite and has a 3-piece ensuite with walk in shower. Stunning hardwood floors are throughout the main level with tile in the baths and foyers. Downstairs is fully finished and offers another level of living space. A huge family room, a spacious additional bedroom with a cheater ensuite bath and another bedroom or alternately a home office, craft area or home gym. High speed fibre optic has been brought into the house so working from home is problem free. Water softener and treatment system is owned 2023, roof and vents 2023- fiberglass shingles with a transferrable warranty. Central AC. A natural gas automatic generator eases any worry about power outages and will run the furnace, sump pump; fridge. Back up battery sump pump. 2 car attached garage with inside entry to the side foyer. Double paved driveway. Utilities estimate- hydro $110, nat gas $120 monthly; hot water tank rental $240 annually (billed $60 every 3 months) Just 5 minutes to Kemptville and Hwy 416. North Grenville is a rapidly growing community with an active hospital, restaurants, coffee shops and choice of schools. (id:19720)
Coldwell Banker Coburn Realty
117 Bedford Street
Cornwall, Ontario
Charming single family home with detached 1 car garage. This delightful residence offers a bright and inviting atmosphere with all the essentials for comfortable living. Enjoy a spacious kitchen with included appliances and patio doors that open onto a large deck perfect for morning coffee or evening entertaining. The sunlit living room provides ample space for both relaxation and dining, making it ideal for everyday living and hosting. Upstairs, you'll find two cozy bedrooms and a well-appointed 4-piece bathroom. The home sits on an impressive 179' deep lot featuring a private backyard oasis and a detached garage. Enjoy your own secluded retreat in the heart of the city. This home has been well taken care of, affordable and move-in ready offering unbeatable convenience and peace of mind. Whether you're a first-time buyer or looking to downsize, this is a must-see opportunity! Inclusions: HWT, Fridge, Stove, Dishwasher, Hood fan. (id:19720)
Avenue North Realty Inc.
700 Namur Street
Russell, Ontario
Stylish, spacious, and perfectly positioned, this impressive two-storey corner-lot home is tucked into one of the area's most sought-after, family-friendly neighborhoods. Surrounded by lush hedges and a sleek PVC fence, it offers enhanced privacy with standout curb appeal. Inside, discover 5 bedrooms plus a main-floor den/office that can easily be converted to an additional bedroom and 4 bathrooms, offering generous space for growing families. The open-concept layout is filled with natural light and thoughtful design, featuring a front office, formal dining room, and a striking double-sided fireplace with a warm oak mantel connecting the main living areas. The chef-inspired kitchen is the heart of the home, complete with quartz countertops, a stylish backsplash, a large island, and a walk-in pantry. A bright dining nook with vaulted ceilings and backyard access adds charm and versatility, all set atop elegant engineered hardwood flooring. Upstairs, four spacious bedrooms and two full bathrooms provide comfort and convenience for the whole family. The primary suite is a luxurious escape with a spa-like 5-piece ensuite and walk-in closet. The fully finished basement adds even more living space with a large family room, an extra bedroom, and a full bathroom, ideal for guests, teens, or entertaining. Step outside to your private backyard retreat with a shed and space to unwind. With parks, scenic walking trails, and everyday amenities just moments away, this home blends comfort, privacy, and location in one irresistible package. (id:19720)
Exit Realty Matrix
83 Wrenwood Crescent
Ottawa, Ontario
Welcome to 83 Wrenwood Crescent. Elegantly maintained family home in the heart of sought-after Centrepointe. The main level features an open-concept living and dining area with expansive windows, quality laminate flooring throughout, and energy-efficient pot lights that create a warm, inviting ambiance. The upgraded kitchen boasts granite countertops and abundant cabinetry for storage. A west-facing backyard captures the afternoon sun-perfect for relaxing or entertaining. Upstairs offers three spacious bedrooms and two full baths, enhanced by a bright skylight that fills the level with natural light. The west-facing primary suite includes a stylish 3-piece ensuite and a generous closet. All bedroom closet sliding doors have been updated within the past five years, and modern blinds throughout the home add a fresh, cohesive touch. The fully finished basement extends the living space with a versatile recreation area, laundry room, ample storage, and durable vinyl flooring. Enjoy worry-free living with professional lawn care and private driveway snow removal included in the management. Recent upgrades include a new garage door (2024) and an interlock patio in the backyard. Superb location - steps to Centrepointe Park, Meridian Theatre, Baseline Transit Station, LRT, Algonquin College, College Square, and nearby hospitals, with quick access to HWY 417. (id:19720)
Keller Williams Icon Realty
110 Lavatera Street
Ottawa, Ontario
Discover an impeccably upgraded freehold townhome-the sought-after Tartan "Fuji" model-located in the heart of the vibrant Findlay Creek community. This modern 2020-built residence features 3 bedrooms, 3 baths and offers nearly 2,000 sq ft* of beautifully finished living space.On the main level, you'll be greeted by a bright open-concept layout, rich hardwood floors, designer lighting, and a chef's kitchen with granite countertops, premium stainless-steel appliances and oversized windows that flood the space with natural light.Upstairs, the spacious primary suite boasts two closets and a luxurious ensuite with dual sinks and granite counters. Two additional bedrooms, a full bath and convenient upper-level laundry complete this floor. A beautifully finished lower level adds a cozy family room with a fireplace and generous storage space.Outside, enjoy sunny afternoons in the west-facing backyard-perfect for relaxing or entertaining. Situated in a top family-friendly neighbourhood near parks, schools, shopping and transit, this home is the perfect blend of style, comfort and convenience. Pictures where from before the start of the current tenancy. (id:19720)
Right At Home Realty
110 Lavatera Street
Ottawa, Ontario
Welcome to this sought-after Tartan "Fuji" model in vibrant Findlay Creek! Offering 3 bedrooms, 3 baths and nearly 2,000 sq ft of stylish living space, this 2020-built townhome is move-in ready. The bright, open-concept main floor features hardwood flooring, upgraded lighting, and an impressive chef's kitchen with granite countertops, upscale stainless-steel appliances, and oversized windows that fill the home with natural light.Upstairs, the spacious primary suite includes two closets and a luxurious ensuite with granite counters and double sinks. Two additional bedrooms, a full bath, and convenient upper-level laundry complete this floor. The finished lower level offers a cozy family room with fireplace and ample storage space. Enjoy sunny afternoons in the west-facing backyard.An exceptional rental in one of Ottawa's most desirable family communities-close to parks, schools, shopping, and transit. Photos are from before the start of the tenancy (id:19720)
Right At Home Realty
822 Fairline Row
Ottawa, Ontario
BRAND NEW 3-Storey Townhome with DOUBLE GARAGE and a basement in the convenient Minto Abbotts' Run Community in Kanata South! It is a townhome with single home functionalities. It offers 4 bedrooms, 3.5 baths rooms across and 1919 sq.ft of living space across 3 floors! The home can be access from both the front and the rear! On the main level, there is bedroom with a full bath, and the mudroom leads to the two car garage. The second level features spacious living and dining space with 9' ceilings, as well as a beautiful chef's kitchen with full-height cabinetry and quartz counters. Appliances will be installed before occupancy. There is also an oversized deck on this level. On the 3 level, there are 3 good-sized bedrooms, and 2 full bathrooms. The primary suite features corner windows, a big and windowed walk-in closet and a 4-piece ensuite bathroom. The unfinished basement provides ample storage space. Close to shopping and dining in both Kanata South and Stittsville, walking distance to top schools and Trans-Canada Trail. (id:19720)
Home Run Realty Inc.
12 - 12 Pond View Drive
Wellesley, Ontario
Welcome to this inviting 1,100 sq. ft. bungalow with loft, located in a desirable 55+ condominium community. This home features a bright and functional layout with hardwood flooring on the main level, a bay window in the dining area, and garden doors leading to a spacious 13 x 13 deck overlooking the beautifully landscaped yard. The main floor includes convenient laundry (washer and dryer included), a primary bedroom, includes a walk in closet and with 4-piece ensuite bath with a cutout in tub for easy access, and a single attached garage. The loft area includes a family/bonus room, enhanced by a skylight, offers added versatility. The fully finished basement provides a large recreation room, bedroom, office/flex room, and a cold storage area. Recent updates include new central air conditioning (2024). One Pet is allowed, more than one permission must be granted by the board. A radiant and welcoming place to call home. (id:19720)
Comfree
90 Vimy Ridge Crescent
Arnprior, Ontario
Exceptional investment opportunity in Arnprior's desirable Campbellbrook Village! This bright and spacious end-unit 3 bedroom, 2.5 bathroom townhouse is currently tenanted with a lease in place until Summer 2026, offering immediate rental income and peace of mind with an excellent tenant already in place. Investors will appreciate the low-maintenance design and strong appeal to future renters, while end-users can plan ahead knowing this home is well cared for and located in a thriving community. The open-concept main floor is designed for modern living, featuring durable laminate flooring, plenty of pot lighting, and a stylish kitchen with stainless steel appliances, large island with breakfast bar, and a walk-in pantry for extra storage. The dining area flows seamlessly into the living room, creating an inviting space for everyday living or entertaining. Upstairs, the spacious primary suite includes a walk-in closet and a bright private ensuite bathroom. Two additional well-sized bedrooms, a full bathroom, and convenient second-floor laundry add to the functionality of this layout. The unfinished basement offers plenty of room for storage or future finishing potential. Campbellbrook Village is one of Arnprior's most popular neighbourhoods, known for its proximity to schools, parks, shopping, trails, recreation facilities, and quick access to Highway 417 making the commute to Kanata and Ottawa easy while still enjoying the charm of small-town living. Arnprior continues to grow as a sought-after community with a strong rental market, making this property an excellent long-term investment. Please note: photos were taken prior to the current tenancy. The home has been well maintained and remains in excellent condition. (id:19720)
RE/MAX Hallmark Realty Group
402 - 1433 Wellington Street W
Ottawa, Ontario
The Wellington at Island Park, a boutique condo designed by renowned architect Barry Hobin. This move-in-ready 1-bedroom, 1-bathroom suite is ideally located between Wellington Village and Westboro, offering the best of both neighbourhoods.The unit features a bright, open-concept living space with oversized windows and a private 45 sq ft balcony overlooking the Gatineau Hills. The kitchen with a breakfast bar and granite countertops is perfect for casual dining, and the living/dining area bright and spacious.The bedroom offers ample closet space, and the full bathroom includes a tub/shower combination. You'll also appreciate in-suite laundry and a large locker space on the main level.This quiet, smoke-free building is ideally located. Parking is available (with or without, depending on your needs - at an additional cost of $150 per month), though you can easily walk everywhere-just steps to Metro, cafés, shops, restaurants, and essential amenities, with the O-Train station a short walk away.Building amenities include a fitness centre, party room, outdoor patio with BBQ, and bike storage.Rent includes: heat, air conditioning, and water.Tenant pays: electricity and internet/cable.Available December 1. (id:19720)
Royal LePage Performance Realty
29 Qualicum Street
Ottawa, Ontario
Welcome to this spacious 4-bed, 3-bath home located in the sought-after neighbourhood of Qualicum. Beautifully maintained by its long time owner, this home is your chance to reside on one of the community's most desirable streets. A true mid-century gem, the TS-1 floorplan by Teron, offers a functional layout - perfect for a growing family or professional couple. The main floor features a dedicated home office, as well as a formal living and dining room centred around a classic brick fireplace. Tall windows line the front of the home, overlooking the covered porch, while hardwood flooring flows seamlessly through the living spaces, including a separate den which leads to the backyard. The kitchen has been updated, offering ample counter and storage space along with an island and large eat-in area. Off the kitchen you'll find a mudroom with a 2pc powder room, closet space, and access to the garage. Upstairs, you'll find a spacious primary suite that includes an ensuite bath and large closets, while three other generously sized bedrooms and the main bathroom give plenty of space for your needs. The finished basement provides excellent additional living space and offers great potential to expand upon the current rec room. Perfect for a kids play space, home gym, and/or games room. The backyard has been extensively landscaped with beautiful perennial gardens and lush greenery giving a true sense of privacy. With updated infrastructure, this home offers an excellent opportunity for a family to put their own touches on this already stunning property. Ideally situated with easy access to Highway 417, Queensway Carleton Hospital, and surrounded by parks and greenspace, this home offers the perfect balance of convenience and tranquility. Take in community events at Nanaimo Park throughout the year, as well as the outdoor rink through the winter. Perfect for families looking to settle into this outstanding community! (id:19720)
Engel & Volkers Ottawa
20 Dune Street
The Nation, Ontario
This home is a 10 on 10! Stunning 2-Storey Detached Home in a Prime Established Neighbourhood! Welcome to this beautifully updated and meticulously maintained home, where modern style meets everyday comfort. Set in a mature, highly sought-after community, this stone-front beauty offers exceptional living inside and out - just minutes from top amenities, parks, and schools. Step inside to a freshly painted, open-concept layout featuring gleaming hardwood floors, a bright and spacious living room, and a generous dining area perfect for entertaining. The modern kitchen impresses with white cabinetry, matte black stainless steel appliances, and a smart, functional design ideal for cooking and gatherings. Upstairs boasts more hardwood flooring and a luxurious 4-piece bath with a spa-inspired soaker tub, creating your personal retreat. The fully finished basement adds incredible versatility - featuring a large family room, designer carpet, a built-in electric fireplace, a full bath with glass shower, and heated floors for extra comfort. Step outside to your private, fully fenced backyard oasis with a sparkling pool, two-tier deck with gazebo, fire pit, and custom shed with garage door - perfect for summer living and entertaining. Additional highlights include permanent holiday lighting, soffit pot lights, central vacuum, water softener, and an owned tankless water heater. Move-in ready and full of upgrades, this home delivers the perfect balance of style, function, and location. (id:19720)
RE/MAX Delta Realty Team


