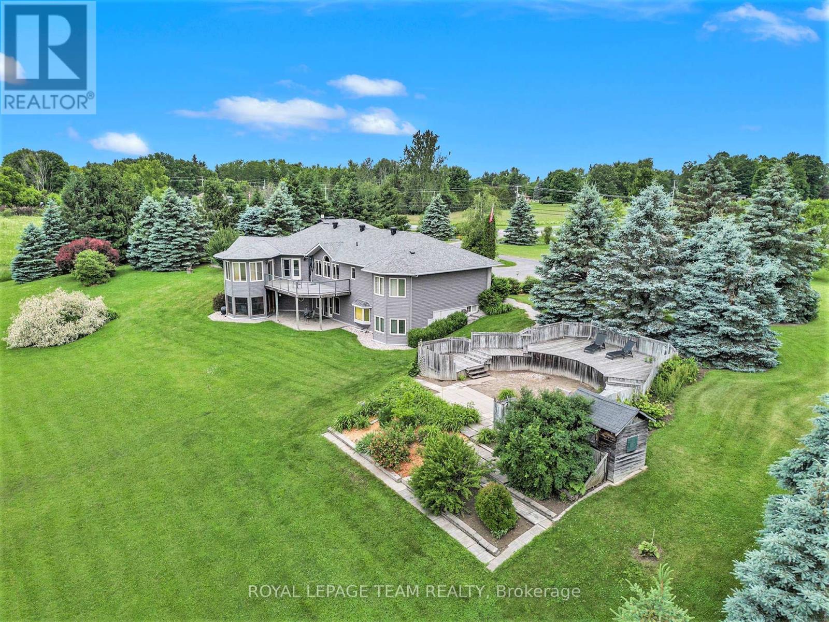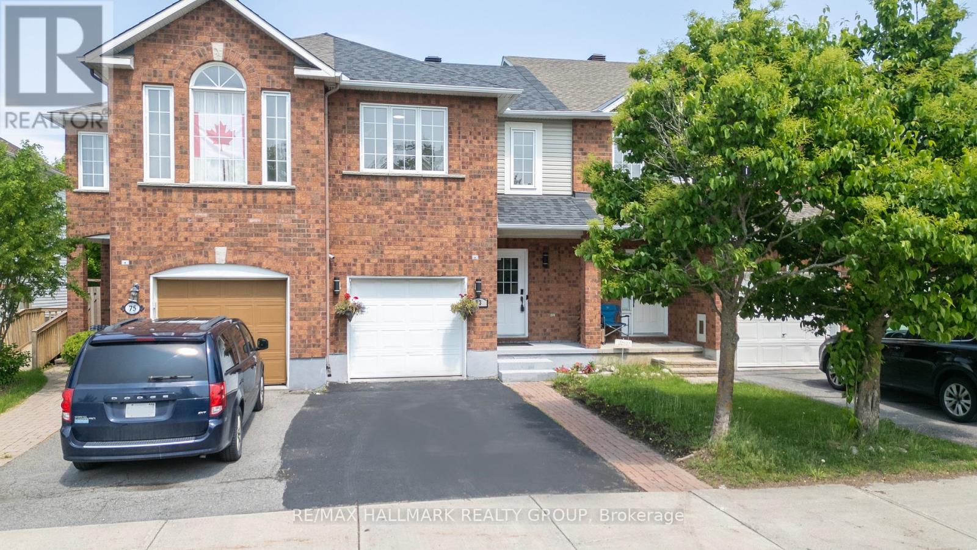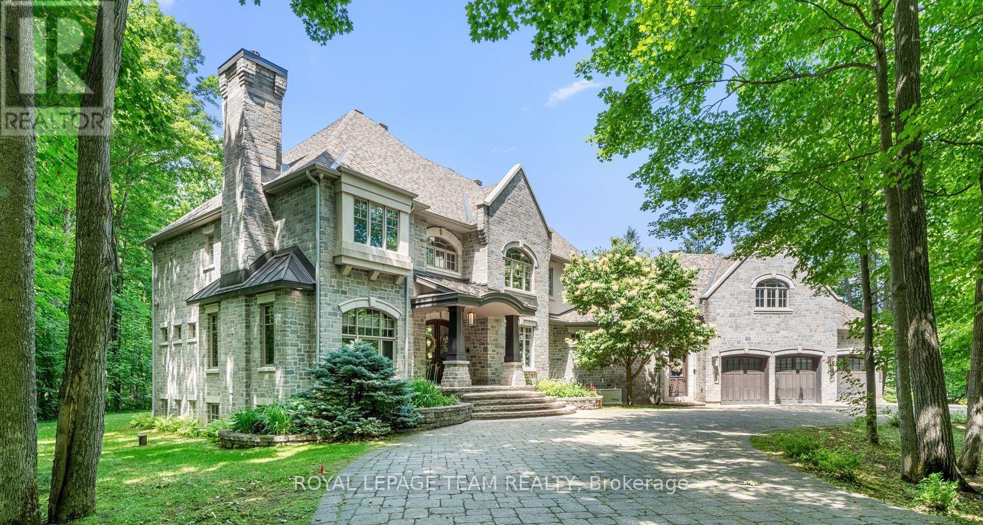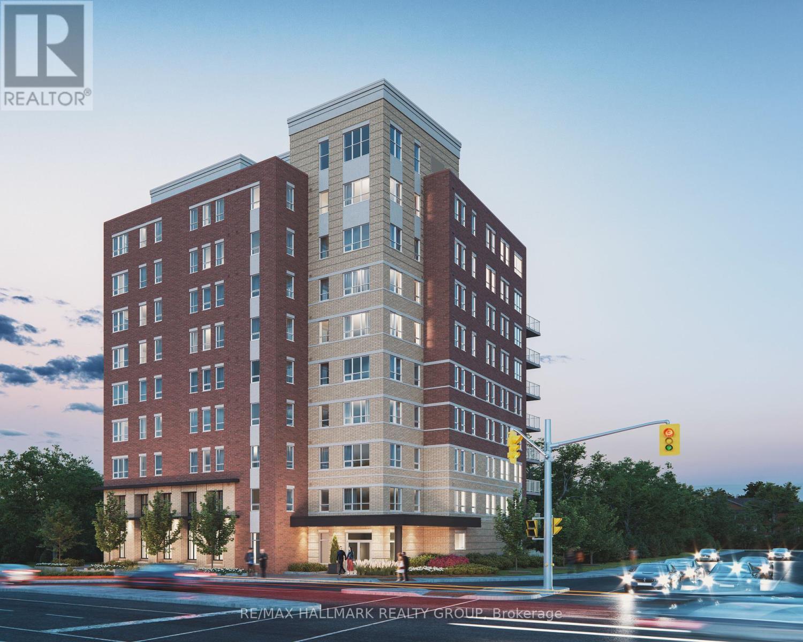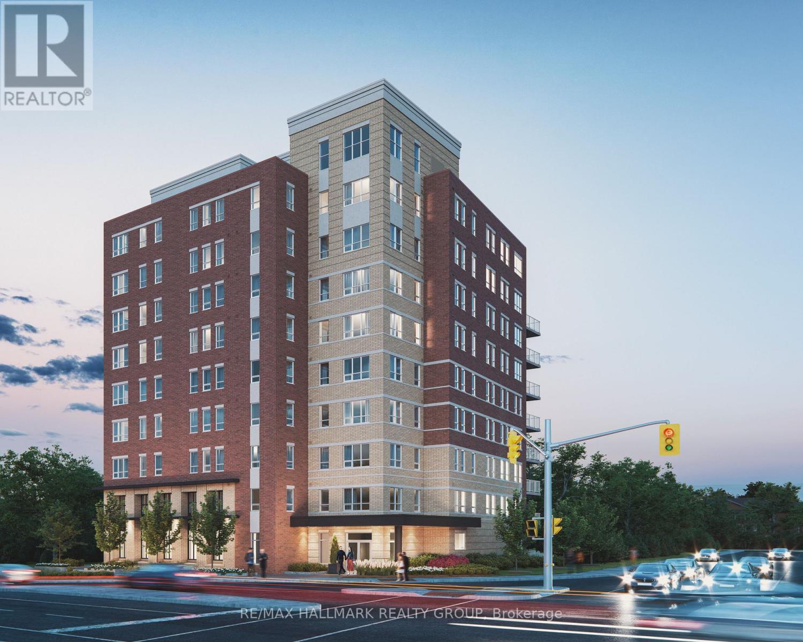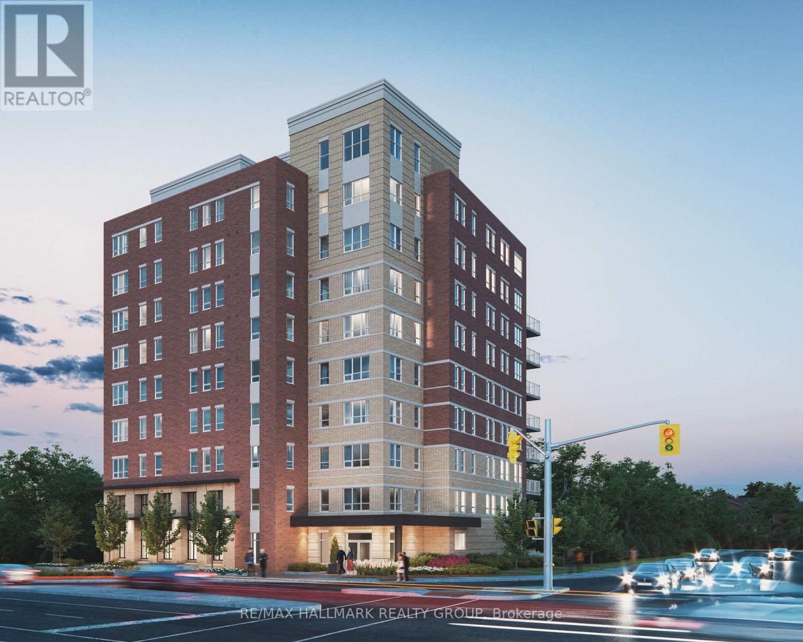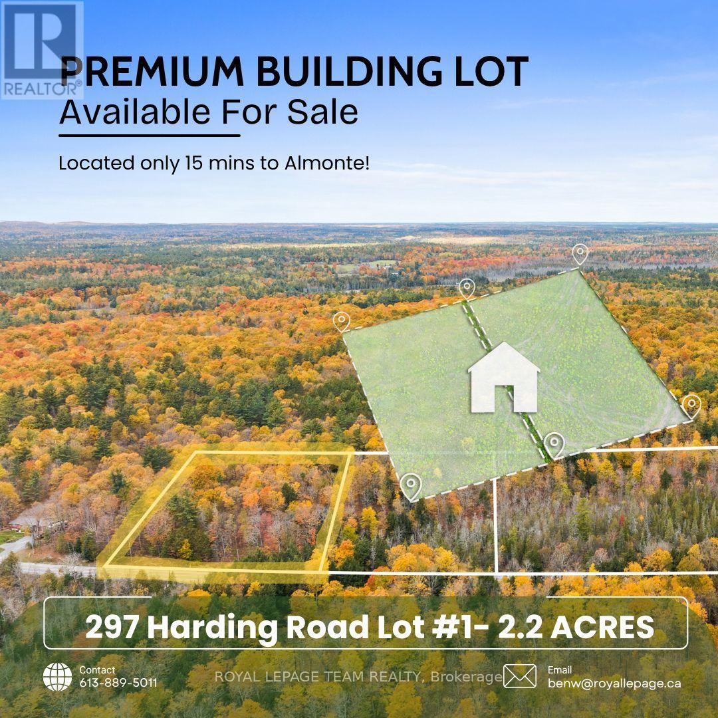Ottawa Listings
Unit 7 - 420 Hazeldean Road
Ottawa, Ontario
Excellent location in a high traffic mall with tenant Shoppers and Well Wise. Currently occupied by flower shop. Rent is triple net - 655sq ft*$35/ft= $22,925/yr plus operating costs of $15.32/sqft (estm), 655sq ft*15.32/ft=$10,034, total rent $32,959/yr plus HST. Unit currently has a walk in cooler that may be obtained by new tenant. (id:19720)
RE/MAX Hallmark Sam Moussa Realty
2124 Cty Rd 18 Road S
North Grenville, Ontario
Rare Executive Custom-Built Home Located on the South Branch of the Rideau River, this exceptional home offers approx 4800 square feet of space on a stunning 7+ acre waterfront property. Designed to capture breathtaking south-facing views, this home is perfectly positioned to enjoy spectacular morning sunrises and nature viewing from nearly every room. The main level boasts 2,400 square feet of open-concept living with vaulted ceilings in the great room and spacious eat-in kitchen and dining area and access to a four season sunroom. The kitchen features granite counter tops, cooktop and built in oven with generous cupboard space, including access to a butlers pantry .The main area also boasts a large primary suite with a walk-in closet and a 5 piece ensuite with a built-in vanity, . Additional rooms on the main level include 2 additional bedrooms , laundry room, mudroom and a 2 piece bathroom. A grand curved staircase leads to approx 1500 square feet of finished living space which includes a large rec room with a kitchenette/bar area, 2 well sized bedrooms, and a 5 piece bathroom which makes this area a self contained living space for relaxation or entertaining. Additional mechanical and Storage room .A highly efficient ground-source geothermal heating and cooling system combined with lower level in-floor radiant heating ensures energy efficient comfort all year round. The attached oversized two-car garage is insulated and provides inside access to both upper and lower levels, while a detached single car garage offers additional storage and workshop space. Outdoor living is just as impressive with a generous upper deck and a lower patio area overlooking the South Branch of the Rideau River. This rare executive home seamlessly combines energy efficiency and natural beauty, making it a truly exceptional find. . To fully appreciate the property make sure to view the attached videos (id:19720)
Royal LePage Team Realty
73 Palmadeo Drive
Ottawa, Ontario
This bright and spacious townhouse has been thoughtfully renovated from top to bottom, blending comfort, style, and function in a family-friendly neighborhood. The main level features gleaming hardwood floors, an open-concept living and dining area with modern potlights and an eat-in kitchen with updated countertops, a walk-in pantry, and new smart stainless steel appliances (2024), including a fridge, stove, microwave, and dishwasher. Upstairs, the spacious primary bedroom offers a large window, a walk-in closet and cheater access to the renovated main bath, complete with a soaker tub and separate shower. Two additional bedrooms feature large windows and ample closet space, all enhanced with new LED lighting (2025) and updated closet doors. The finished lower level includes a fully renovated 3-piece bathroom (2024), rec room, laundry/utility area with new washer and dryer (2024) and upgraded potlights in the basement and stairway (2024) make this space ideal for guests or additional living. Additional upgrades include: Fresh paint throughout the home (2025), all door locks and stoppers replaced (2025), kitchen renovated excluding cabinets, with new handles (2025), full guest bathroom remodel (2025), new ceramic tile flooring in the entrance (2025), replaced garage door motor and seal (2023/2024), new heating/cooling system (HVAC) installed (2022), smart security cameras with solar-powered charging (2024), carpeted stairs (2025). The fully fenced backyard offers a private oasis with a deck. No front or rear neighbours, and a sunny southern exposure. A rear gate leads to a quiet green space and the home is just a 2-minute walk to public transit, directly across from Palamedo Park and close to schools and shopping. This move-in ready home has been extensively updated and is ready to welcome its next family! (id:19720)
RE/MAX Hallmark Realty Group
33 Marchbrook Circle
Ottawa, Ontario
Tucked behind knolls and tall trees on a rare 2-acre lot, this majestic estate rises like something from a storybook just minutes from Kanata's amenities. The masonry is extraordinary: richly layered stone, arched detailing, and a towering chimney lend a castle-like presence, while myriad windows frame lush treetop views. Inside, grand proportions meet warmth and craftsmanship Brazilian teak, slate tile, carved millwork, and monumental fireplaces throughout. The heart of the home flows from circular foyer to intimate sitting room, office, sunken family room, chefs kitchen, and formal dining. Upstairs, the luxurious primary suite offers panoramic forest views, private lounge, and spa ensuite. A separate guest house above the 3-car garage adds flexibility, while the lower level hosts a wine cellar, immense rec room, and two more bedrooms. Outside: tiered decks, sun-drenched pool, luxurious gazebo, and sculpted gardens. Beauty, permanence, and peace this is a home built to inspire and endure. (id:19720)
Royal LePage Team Realty
2158 Old Prescott Road
Ottawa, Ontario
From the outside, this charming bungalow appears to be a classic home nestled on a serene man-made lake but step inside and you'll find a beautifully designed interior full of thoughtful spaces and modern comforts. The main floor offers a bright primary bedroom with a large walk-in closet and cheater door to a spacious bathroom. You'll also find a cozy family room, a welcoming living room, and a kitchen with granite counters, a large pantry, and access to a formal dining room. The kitchen, living room, and primary bedroom all face the water, offering stunning views and a deep sense of connection to nature. Step through the kitchen onto a beautiful deck ideal for morning coffee or sunset dinners. The main floor bathroom includes laundry hookups for added convenience. Upstairs, a charming loft provides bonus space perfect for a yoga studio, art nook, office, or retreat. The walk-out lower level includes two spacious bedrooms, a third bonus room, a full bathroom, sitting area, and a large storage space. It's wired for a potential in-law suite with a roughed-in kitchen. Every bedroom faces the water, offering peaceful mornings and unforgettable sunsets. The lake is shared with only three other homes, no public access and no motorboats allowed ensuring quiet, nature-filled surroundings perfect for swimming, paddleboarding, and winter skating. Pride of ownership shines through out this meticulously maintained home is a true retreat full of potential. You must see it in person to truly appreciate it. Extras/Updates High-efficiency Verdon windows/doors (2024) with transferable warranty, heat pump (2 021), attic insulation added, roof (2014), freshly repainted exterior, two generator hookups, wood-burning fireplace, pellet stove, and pressure tank (2021). Main floor powder room has plumbing for main floor laundry. Downstairs has a rough in to add a kitchen. (id:19720)
Exit Realty Matrix
39 Ontario Street
South Dundas, Ontario
AMAZING INVESTMENT OPPORTUNITY! Purpose-built triplex in the heart of Morrisburg. Walking distance to parks, shopping, and the St Lawrence that you can see from the from steps, this property offers 2 x 3 Bed units, and a 2 bed unit allowing for continuous rental income for years to come with a low maintenance building and quiet long term tenants. Flexible opportunity to purchase and keep all existing tenants in place for monthly income, or owner occupy one unit to renovate for yourself and future tenants, or live long term and supplement mortgage with rental income from 2 additional units. Units are individually metered and tenants are responsible for utilities. Separate entrances. 1 parking spot for each unit. $23,760 Annual Gross Income. (id:19720)
Innovation Realty Ltd.
224 Buena Vista Road
Ottawa, Ontario
A hidden garden estate in iconic Rockcliffe Park: a timeless 17,986 sqft property steeped in beauty, privacy, and character. Behind the thick wood door with its original Celtic-inspired knocker lies a gracious terracotta-tiled foyer, luminous living and dining rooms with heritage windows and gas fireplace, and renovated kitchen with quartz counters, dual-fuel range, and custom cabinetry. The family room opens to tiered decks and a spectacular backyard oasis with heritage flagstone, heated 18x36 pool, saltwater spa, greenhouse shed, and showstopper perennial gardens. Upstairs: five serene bedrooms, including a sun-filled primary suite and a tranquil third-floor loft with ensuite. Downstairs: rec room, sauna, guest room, full bath, laundry, and workshop. The side entrance leads to a large mudroom and home gym (garage-convertible with ramp and functional door).Steps from Ashbury, Elmwood, and nature this special home is featured on the Rockcliffe heritage walk, in one of Ottawa's most distinguished neighbourhoods. (id:19720)
Royal LePage Team Realty
806 - 353 Gardner Street
Ottawa, Ontario
Welcome to 806-353 Gardner Street! Boasting impeccable new build in the heart of the city! This gorgeous 1 bed 1 bath apartment is steps away from popular restaurants and shops, minutes to the Byward Market, amazing parks, trails, bike paths, the Quebec side, U of Ottawa, St. Laurent Shopping Center, VIA Rail, transit & so much more! The unit offers tons of natural light with lots of windows. Features gleaming floors with no carpet and large kitchen island with granite counter-tops including in the bathroom. Full-size stainless-steel appliances plus in-suite laundry. Building amenities include: Lounge and Bike repair and storage area. Tenant to pay Hydro. Available for immediate occupancy! (id:19720)
RE/MAX Hallmark Realty Group
406 - 353 Gardner Street
Ottawa, Ontario
Welcome to 406-353 Gardner Street! Boasting impeccable new build in the heart of the city! This gorgeous 1 bed, 1 bath apartment is steps away from popular restaurants and shops, minutes to the Byward Market, amazing parks, trails, bike paths, the Quebec side, U of Ottawa, St. Laurent Shopping Center, VIA Rail, transit & so much more! The unit offers tons of natural light with lots of windows. Features gleaming floors with no carpet and large kitchen island with granite counter-tops including in the bathrooms. Full-size stainless-steel appliances plus in-suite laundry. Building amenities include: Lounge and Bike repair and storage area. One heated underground parking spot and storage locker for additional cost. Tenant to pay Hydro. Available for immediate occupancy! One heated underground parking spot and storage locker for additional cost. (id:19720)
RE/MAX Hallmark Realty Group
403 - 353 Gardner Street
Ottawa, Ontario
Welcome to 403-353 Gardner Street! Boasting impeccable new build in the heart of the city! This gorgeous 1 bed, 1 bath apartment is steps away from popular restaurants and shops, minutes to the Byward Market, amazing parks, trails, bike paths, the Quebec side, U of Ottawa, St. Laurent Shopping Center, VIA Rail, transit & so much more! The unit offers tons of natural light with lots of windows. Features gleaming floors with no carpet and large kitchen island with granite counter-tops including in the bathrooms. Full-size stainless-steel appliances plus in-suite laundry. Building amenities include: Lounge and Bike repair and storage area. One heated underground parking spot and storage locker for additional cost. Tenant to pay Hydro. Available for immediate occupancy! (id:19720)
RE/MAX Hallmark Realty Group
L1- 297 Harding Road
Lanark Highlands, Ontario
Discover a stunning 2.2-acre lot nestled in the tranquil rural landscape of Lanark, ideally situated just 15 minutes from the charming town of Almonte and 20 minutes from the vibrant community of Carleton Place. This picturesque setting offers an impressive 285 feet of road frontage along Harding Road, providing easy access and a sense of space. The property features a driveway that has already been installed, making it convenient for you to begin envisioning and building the home of your dreams. Imagine waking up each day in a serene environment, surrounded by natures beauty. The lot is adorned with a variety of mature trees, creating a lush and vibrant landscape that not only enhances the natural beauty but also provides a peaceful canopy of privacy. The elevated positioning of the property offers a sense of seclusion, ensuring that you can enjoy the tranquility of rural living while still being within reach of nearby amenities. Whether you're looking to build a cozy retreat or a spacious family home, this lot provides the perfect canvas for your vision. Embrace the opportunity to create your own sanctuary in this idyllic setting, where the charm of country life meets modern convenience. Don't forget to check out the property video link! (id:19720)
Royal LePage Team Realty
193 Gladu Street
Ottawa, Ontario
Welcome to 193 Gladu Street, a charming duplex in one of Ottawa's most sought-after neighbourhoods. This unique property functions as a single-family home with a self-contained one-bedroom, one-bathroom unit at the rear - perfect for extended family, guests, or rental income. The main residence is warm and welcoming, with a wide-open and bright main floor that flows beautifully from living to dining to kitchen. Anchored by a modern island, the kitchen offers plenty of workspace, storage, and natural light - ideal for both everyday living and entertaining. Upstairs, the second-floor bedroom features a cheater ensuite access to a fully renovated bathroom with a sleek glass stand-up shower. The top level includes two more spacious bedrooms and a second full bathroom, also fully updated with contemporary finishes. The rear unit has its own private entrance and offers a well-designed one-bedroom layout with a full bathroom and open living space - an excellent option for added flexibility or passive income. A detached garage adds extra convenience, and the location is hard to beat - close to parks, transit, shopping, and downtown Ottawa. Whether you're looking for a multi-generational home, an investment opportunity, or a home with income potential, 193 Gladu Street delivers on all fronts. Front unit Gross monthly income: $2,550. Rear unit Gross monthly income: $1,537. Gross annual income: $49,044. (id:19720)
RE/MAX Hallmark Realty Group



