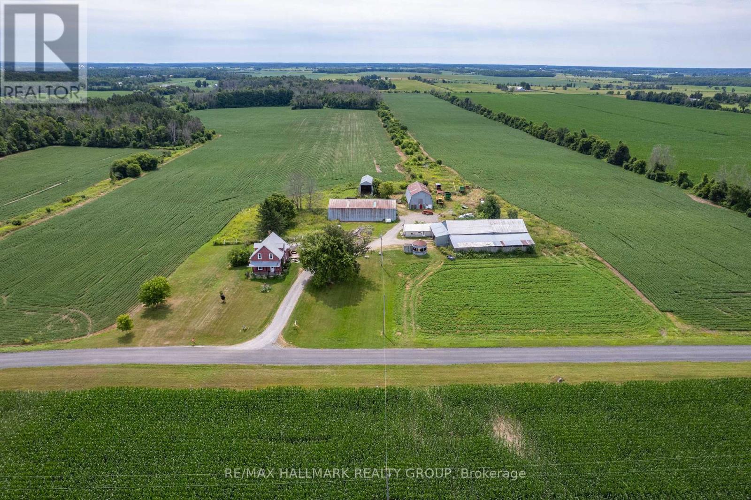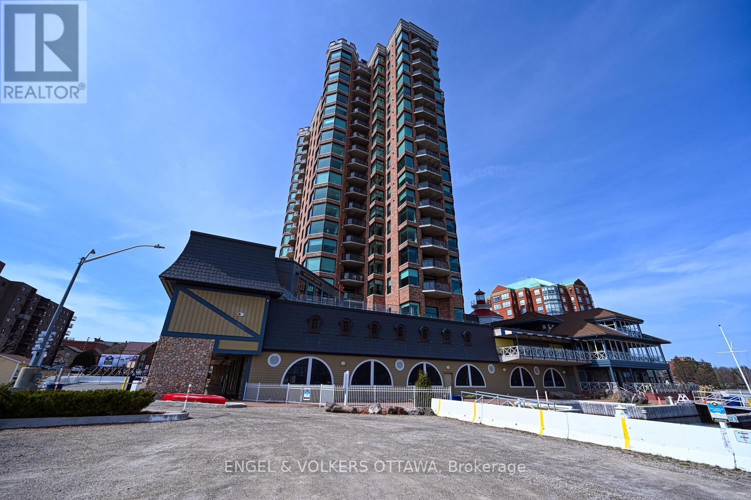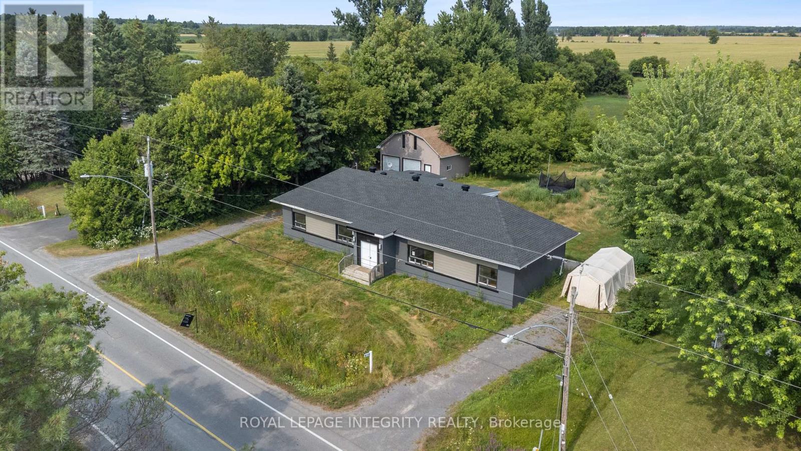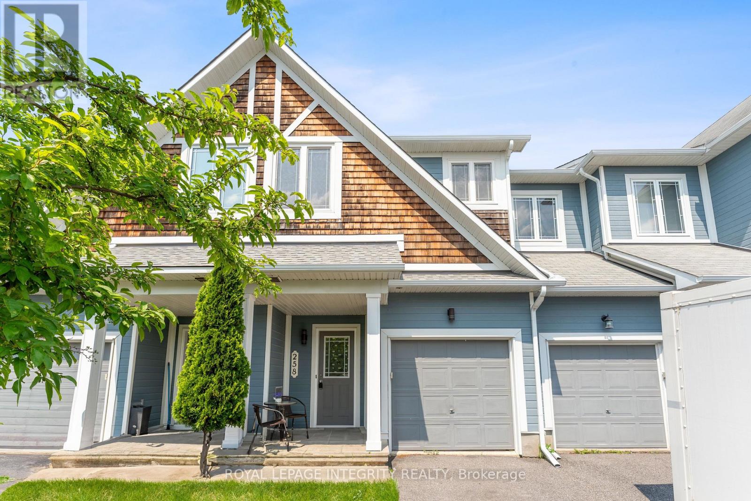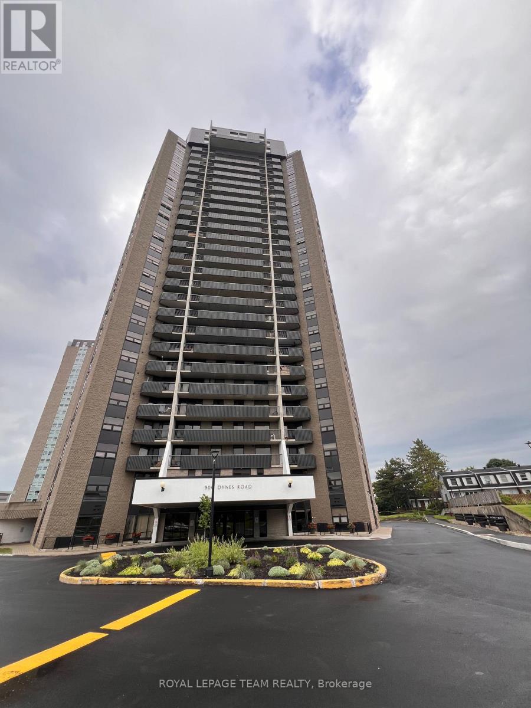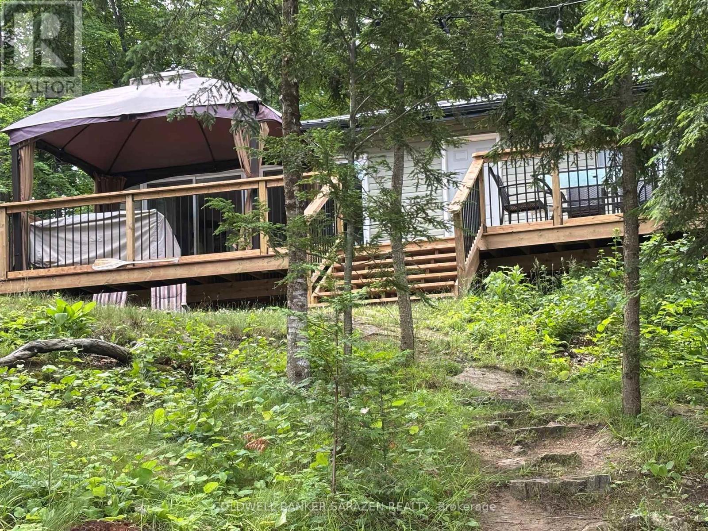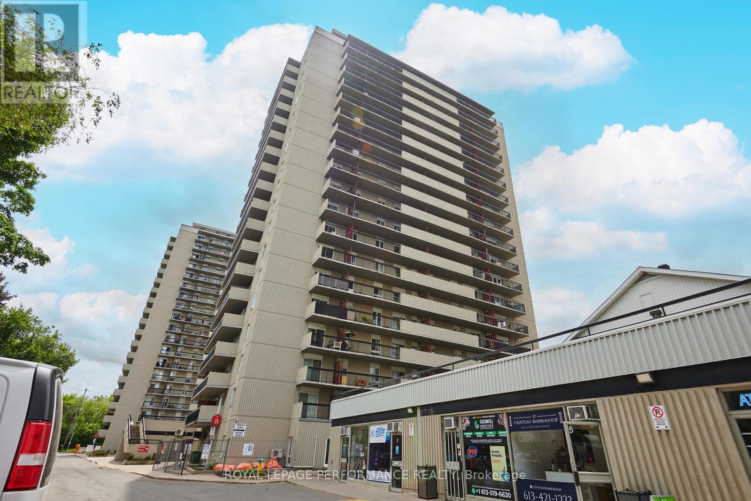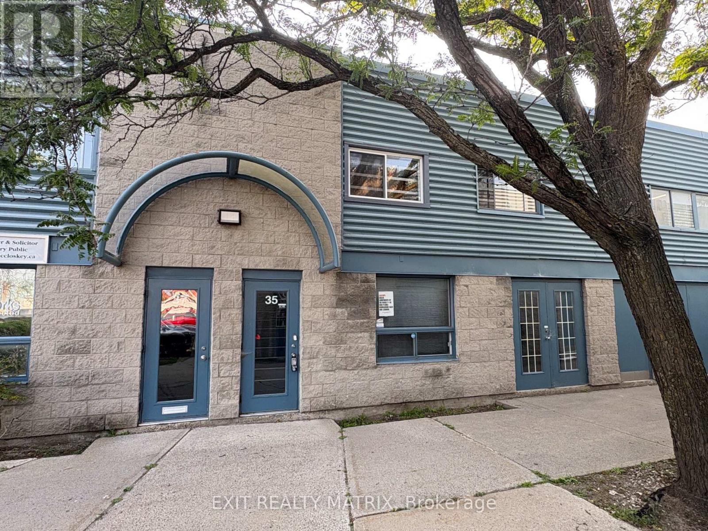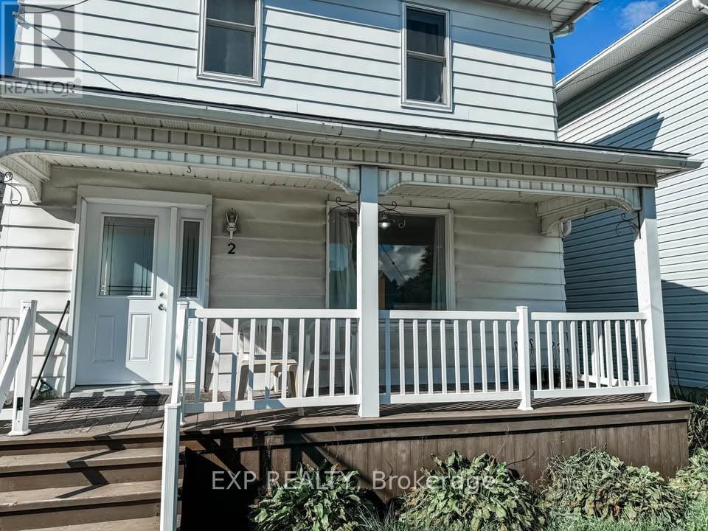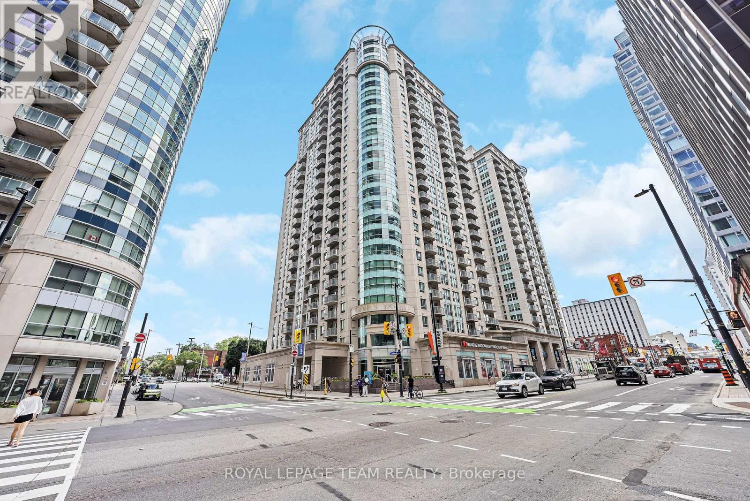Ottawa Listings
1703 - 234 Rideau Street
Ottawa, Ontario
Step into this bright and beautifully appointed 1-bedroom + den condo that perfectly blends style andfunctionality in the heart of downtown Ottawa. Enjoy breathtaking views of Parliament Hill, the OttawaRiver, and the Gatineau Hills from your private balconyan ideal backdrop for morning coffee or eveningrelaxation. This thoughtfully designed unit features in-unit laundry, underground parking, a storage locker,and an open-concept layout that maximizes space and light. Whether you're a professional, student, orurban enthusiast, this home offers everything needed for a vibrant city lifestyle. Located just steps fromthe Rideau Centre, ByWard Market, University of Ottawa, Metro grocery store, banks, pharmacies, andpublic transit, convenience is truly at your doorstep. Residents enjoy access to a full suite of premiumamenities, including 24/7 concierge and security, a refreshing indoor pool, a state-of-the-art fitness centre,relaxing saunas, a media room, a lively party room, a spacious terrace, and communal gas BBQs perfect forentertaining or unwinding after a busy day. Experience the best of downtown living with unparalleled viewsand every modern convenience at your fingertips. Parking available for an additional $200.00/month (id:19720)
Lotful Realty
21580 Seven Hills Road
North Glengarry, Ontario
Ideal hobby farm on 3 acres near Vankleek Hill, with quick access to Hwy 417perfect for commuters to Montreal or Ottawa. The property features a spacious 3-bedroom, 2-bath home and multiple outbuildings, including a 70 x 60 barn and an additional 70 x 35 storage building. A great opportunity for hobby farming, storage, or small-scale agriculture in a peaceful rural setting.Ferme de loisir idéale sur 3 acres près de Vankleek Hill, avec accès rapide à lautoroute 417parfait pour les navetteurs vers Montréal ou Ottawa. La propriété comprend une maison de 3 chambres et 2 salles de bains ainsi que plusieurs dépendances, dont une grange de 70 x 60 et un entrepôt supplémentaire de 70 x 35. Parfait pour lagriculture à petite échelle, lélevage ou le rangement dans un cadre paisible. (id:19720)
RE/MAX Hallmark Realty Group
1504 - 15 St Andrew Street
Brockville, Ontario
Rarely offered for sale this northwest facing Tops'l Suite offers outstanding views of the Brockville portion of the 1000 Islands as well as the Brockville skyline. You and your guests will never tire of the views which change seasonally. This suite offers a beautifully portioned great room style anchored by a gas fireplace. The tailored kitchen cabinetry is in classic white with granite countertops. The huge window over the sink lets you keep an eye on the comings and goings of the city below. The spacious primary suite accommodates a king size suite with adjacent 5 piece ensuite and huge walk in closet. The secondary bedroom on the opposite side of the condo provides total privacy for visiting family or guests or makes an excellent office. Wide plank hardwood flooring throughout adds to the sense of space ceramic flooring in the baths, of course. The building amenities are second to none .... huge indoor pool, indoor and outdoor hot tubs, nicely equipped gym, reception rooms, games room, catering kitchen. One indoor parking space is equipped with an EV charger. A must see!!! (id:19720)
Engel & Volkers Ottawa
3823 Drouin Road
Clarence-Rockland, Ontario
Updated and vacant side-by-side duplex with detached over-sized double car garage & loft sitting on a generous 0.68-acre lot, offering space, privacy, and incredible opportunity for investors or multi-generational living. Each side features 3 spacious bedrooms, modern kitchens, and updated bathrooms, providing comfortable, turnkey living. Both units are currently vacant, allowing you to set your own rents or occupy one side while generating income from the other. Each unit includes its own laundry, plus there are two separate furnaces and hot water tanks for efficiency and tenant independence.The property also features a detached garage with a loft and full hydro perfect for a workshop, home studio, or future conversion potential (buyer to verify zoning and usage). Set back on over half an acre, the expansive yard provides plenty of outdoor space for tenants, kids, pets, or future development. With modern finishes throughout, great layout, and strong rental potential, this is a rare find that blends immediate cash flow with long-term upside. (id:19720)
Royal LePage Integrity Realty
258 Catamount Court
Ottawa, Ontario
Stunning FREEHOLD Townhome on Quiet Cul-de-Sac Backing onto Pond & Trails! Tucked away on a peaceful cul-de-sac, this beautifully updated 3-bedroom, 3-bathroom townhome offers the perfect blend of comfort, style, and privacy. With no rear neighbours and tranquil views of green space and a serene pond, this home delivers the best of both indoor luxury and outdoor living. Step inside to discover a bright, open-concept layout with high-end hardwood floors throughout and inviting kitchen featuring a centre island ideal for cooking and entertaining. Enjoy seamless flow from the kitchen to the spacious living and dining areas, then step out onto your private balcony to soak in the unobstructed views. Upstairs, the primary bedroom is a true retreat with peaceful trail views, a walk-in closet, and a private ensuite. All second-floor bathrooms are upgraded with quartz countertops and oversized LED mirrors for a spa-like feel. The hardwood flooring continues upstairs, adding warmth and elegance throughout.The fully finished walk-out basement with a cozy gas fireplace offers even more living space perfect for a home office, guest suite, or recreation/family room. Walk out to your fully fenced backyard that opens directly onto scenic walking paths, ideal for morning strolls or entertaining friends and family in a private outdoor setting.Enjoy peace of mind with major updates, including:New front bedroom windows (2022)Roof (2022)A/C (2018)Owned hot water tank (2018)Additional features include an attached garage, private driveway, and bonus street parking right out front. Located on an exclusive, quiet street close to several OC Transpo routes, popular schools, and all the new amenities of the area! Don't miss this rare opportunity to own a move-in-ready home in a prime location and schedule your viewing today! (id:19720)
Royal LePage Integrity Realty
901 - 900 Dynes Road
Ottawa, Ontario
Move in by September 1st. 3-bedroom with all utilities included: water, heat, and hydro. Partially furnished (as is), one parking spot included in the price. Grab your suitcase and move in ready. This apartment offers over 1,000 sqft of living space with 3 decent-sized bedrooms, and the owner has installed A/C in the living area.Swimming pool, sauna, party room, and library provide all your needs and conveniences. Walking distance to Carleton University, Baskin-Robbins, clinic, restaurants, Tim Hortons, Shoppers Drug Mart, etc. Hog's Back Park, Mooney's Bay, and the Rideau Canal are just steps away (id:19720)
Royal LePage Team Realty
117 Raycroft Peninsula Point
Lanark Highlands, Ontario
BOAT ACCESS ONLY - White Lake Gem! Escape to your own private retreat at the south end of beautiful White Lake, approx. one hour from Ottawa! This fully winterized 2-bed, 1-bath home is open concept offering comfort, tranquility, and stunning waterfront views, perfect for year-round enjoyment or a serene getaway. Extensively and professionally updated between 2023-2025, this property is move-in ready with major improvements including: foundation repair, new siding, new windows and doors, new metal roof, new bathroom with Cinderella incinerator toilet, new front deck, new laundry/utility room, new outhouse, new 1000L water storage tank, new wall/floor/ceiling insulation added, pressure pump, dock and appliances. Enjoy the peaceful privacy of boat access while still being close to the city. Whether you're fishing, swimming, or relaxing on the deck, this property delivers the best of lakeside living with all the modern upgrades already taken care of. A beautiful waterfront oasis located in one of the most secluded & quiet areas of White Lake with no rear neighbours - backs onto hydro allowance which then backs onto many acres of Crown Land with trails in place. Don't miss this rare opportunity to own a turn-key escape on one of the most sought-after lakes in the region! (id:19720)
Coldwell Banker Sarazen Realty
202 - 158 B Mcarthur Avenue
Ottawa, Ontario
Spacious, freshly painted 2-bedroom condo perfect for the 1st time buyer, downsizer or investor! This amazing building is located close to downtown, so you'll be just a stone's throw away from all the action. But, what really sets it apart is the incredible amenities that come with the building - hotel-like perks that'll make you feel like you're living the high life. As you step inside, you'll notice the beautiful oak kitchen cupboards and ample counter space that add a touch of warmth and sophistication to the space. And, with no carpet to worry about, you can enjoy the ease of low-maintenance living. Convenient in-unit storage room with shelving is a welcomed bonus space. The large living and dining area, with hardwood flooring, is perfect for hosting friends and family, and the South-facing expansive balcony overlooking the future terrace gardens is the ultimate spot to relax and unwind. But that's not all - this building has even more to offer! You'll have access to underground parking, which is a total game-changer for city living. There is an active full-time superintendent on site, and also property management staff in their office located in the building. This condo boasts a wide range of amenities including: a fully equipped gym (all refreshed &updated), party room, a saltwater indoor pool, sauna, library, indoor car wash stations, bicycle storage, onsite EV charging stations, Convenience Store, Nail Salon, making this a true community unto itself! Close to Rideau River, walking paths, and parks, including a water park, skateboard park, baseball diamonds, and children's playgrounds, a nature lover's dream. Ottawa University is just minutes away, making this an ideal home for students and professionals. Come and take a tour for yourself! You'll love its unique blend of style, comfort, and convenience! 'Other' room measurement is in-suite storage. (id:19720)
Royal LePage Performance Realty
35 - 1010 Polytek Street
Ottawa, Ontario
Well-kept 2,000 sq. ft. commercial condo in a busy business park with quick access to Highway 417. The unit is split into two self-contained levels, each with its own entrance and bathroom, ideal for separate tenants or flexible business use. Currently leased at $1,400 + HST (main level) and $1,350 + HST (upper level), with both tenancies ending in early December 2025. Bright, functional spaces throughout and ample shared parking on site. Low condo fees and reliable rental income make this a practical option for investors or future owner-occupiers. (id:19720)
Exit Realty Matrix
4802 County Road 29 Road
Mississippi Mills, Ontario
Welcome to your Riverfront Retreat - An 8.3-Acre Private Oasis allows you to Escape to an extraordinary retreat where elegance meets nature on the banks of the Mississippi River. This stunning 4-bedroom, 3-bathroom estate offers a luxurious yet serene lifestyle just minutes from charming Artisan Almonte (7 minutes), Pakenham (9 minutes), and Carleton Place (13 minutes) all while being a short drive to downtown Ottawa. Inside, sophistication and comfort blend seamlessly. Hardwood floors grace the main level, while heated tiles warm two of the three full baths. Sun-drenched, generously sized rooms are framed by an abundance of windows, offering sweeping views of the surrounding landscape. The outdoors is nothing short of spectacular. Trails wind through wooded areas, leading to a breathtaking ~550 feet of private waterfront perfect for swimming, kayaking, or simply unwinding to the tranquil sounds of the river. A fully fenced-in area provides a safe space for kids and pets to explore, play, and relax. Adding to its charm, this property boasts a cedar outbuilding and a separate guest cabin at the rear of the property, offering limitless potential for visitors, creative studios, or even a possible income-generating rental. Fruit lovers will be delighted in the abundance of trees, including apple, pear, cherry, apricot, Japanese plum, and quince, while perennial gardens and flourishing herb beds create a natural paradise. With its prime location, breathtaking surroundings, and unparalleled privacy, this estate presents a rare opportunity not just for a dream retreat but also as a potential investment property. Whether envisioned as a personal escape, a high-end vacation rental, or perhaps a wellness retreat, the possibilities may be endless. Your perfect escape awaits -book your private tour today! (id:19720)
Exp Realty
2 - 4564 Ste Catherine Street
The Nation, Ontario
Welcome to easy living in the heart of St. Isidore! This bright and cozy ground-floor apartment offers a seamless blend of comfort and convenience. Featuring 1 bedroom, 1 full bathroom with in unit laundry. This unit comes fully furnishedjust move in and enjoy!Perfect for singles, couples, or professionals! Dedicated parking is included, making everyday living stress-free. Water included. Tenant to pay hydro. Internet available for additional $50/month. Available Aug 1st.Welcome to easy living in the heart of St. Isidore! This bright and cozy ground-floor apartment offers a seamless blend of comfort and convenience. Featuring 1 bedroom, 1 full bathroom with in unit laundry. This unit comes fully furnishedjust move in and enjoy!Perfect for singles, couples, or professionals! Dedicated parking is included, making everyday living stress-free. Water included. Tenant to pay hydro. Internet available for additional $50/month. Available Aug 1st. (id:19720)
Exp Realty
1404 - 234 Rideau Street
Ottawa, Ontario
Impressive 1,454 sq. ft. executive condo in the heart of downtown! This 2 bedroom + den unit (den could serve as a 3rd bedroom) offers 2 full bathrooms and a bright, open-concept living space. Oversized windows provide spectacular northern views of Ottawa from every angle. The Claridge Gotham model is essentially two units in one, featuring quality finishes throughout including hardwood and tile flooring, granite countertops in the kitchen and bathrooms, stainless steel appliances, and fresh paint (2025).The primary bedroom boasts a large walk-in closet, a 4-piece ensuite with a soaker tub, and a private 10' x 5' balcony. In-unit laundry is included for added convenience. Building amenities include an indoor pool, fitness centre, lounge room with terrace and BBQs, theatre room, and 24/7 security. One underground parking space and a storage locker are included. Enjoy walkable access to the University of Ottawa, Parliament Hill, the Rideau Canal, Rideau Centre, restaurants, cafés, and all the charm of the historic ByWard Market. Immediate occupancy available. Some photos digitally staged. (id:19720)
Royal LePage Team Realty



