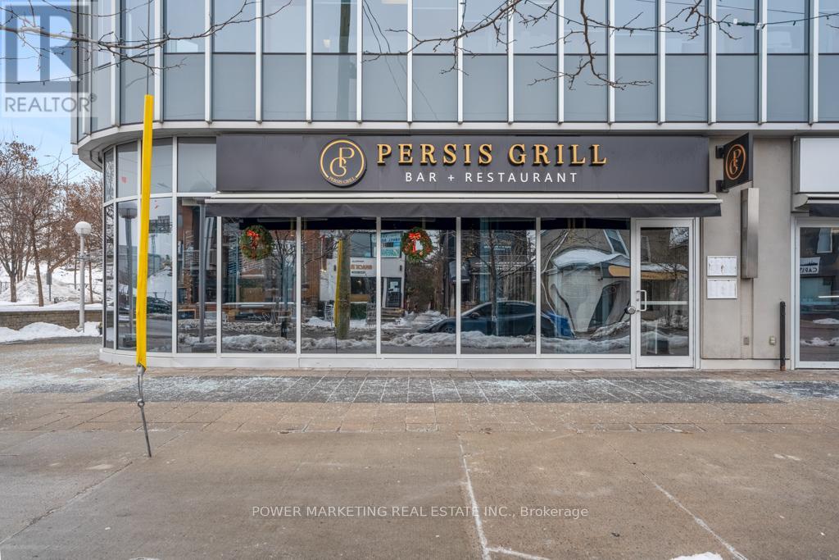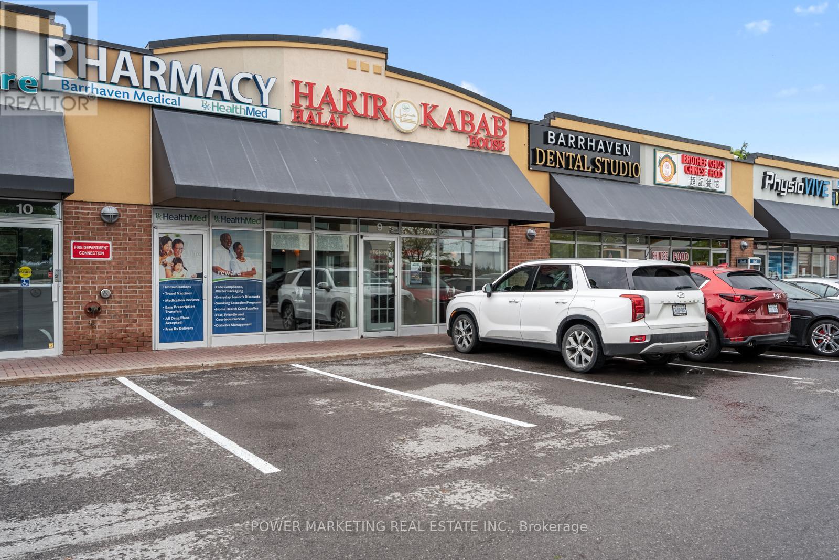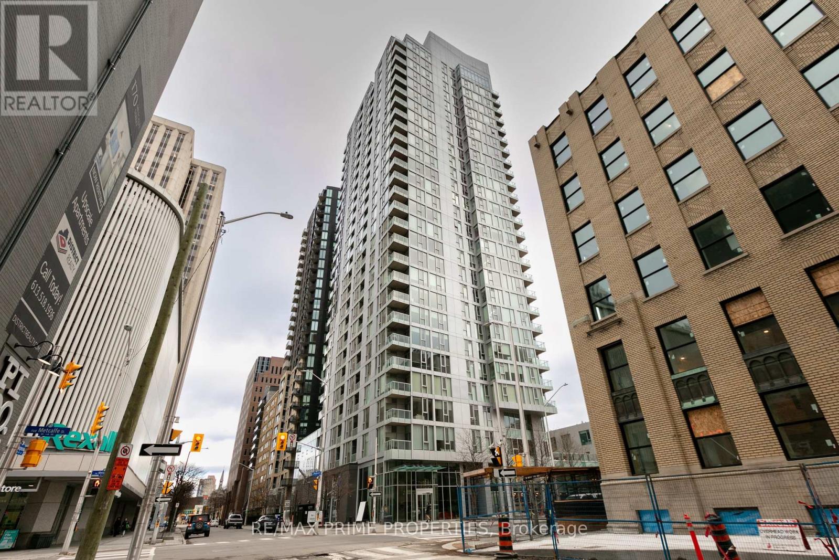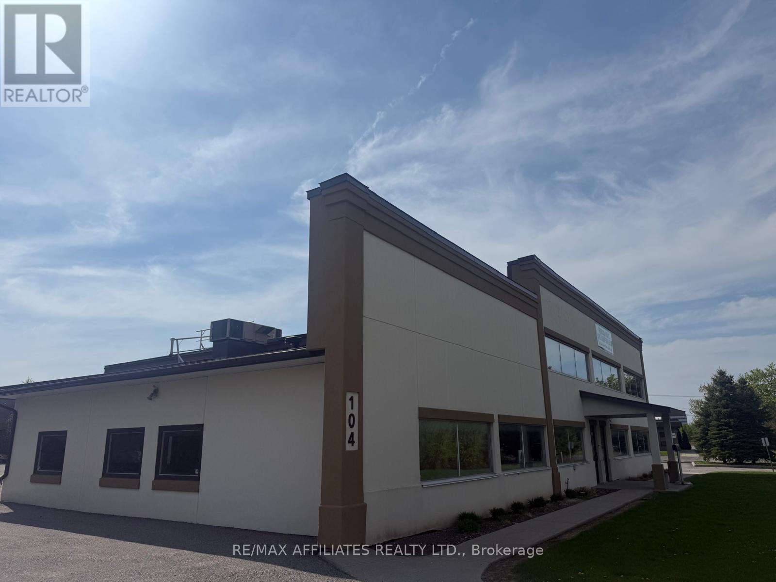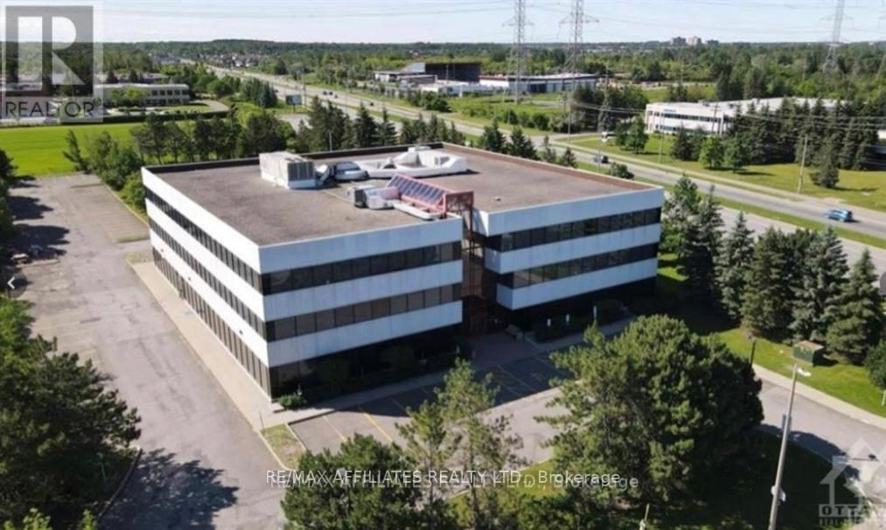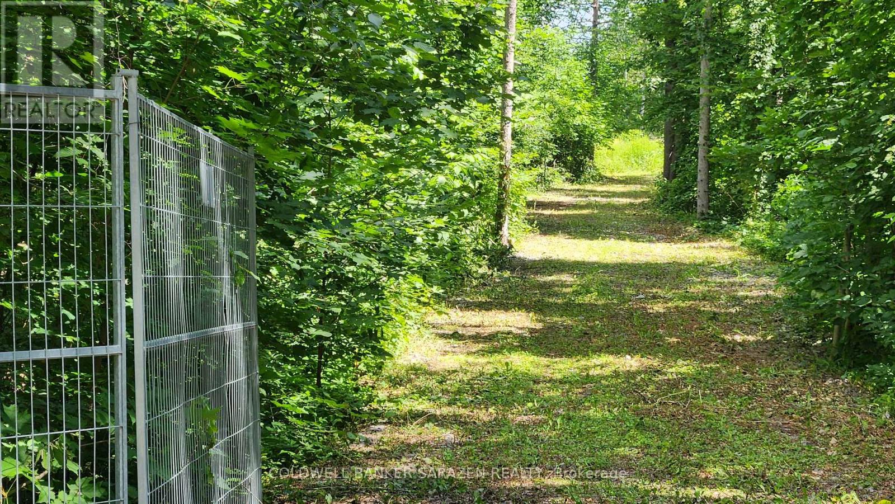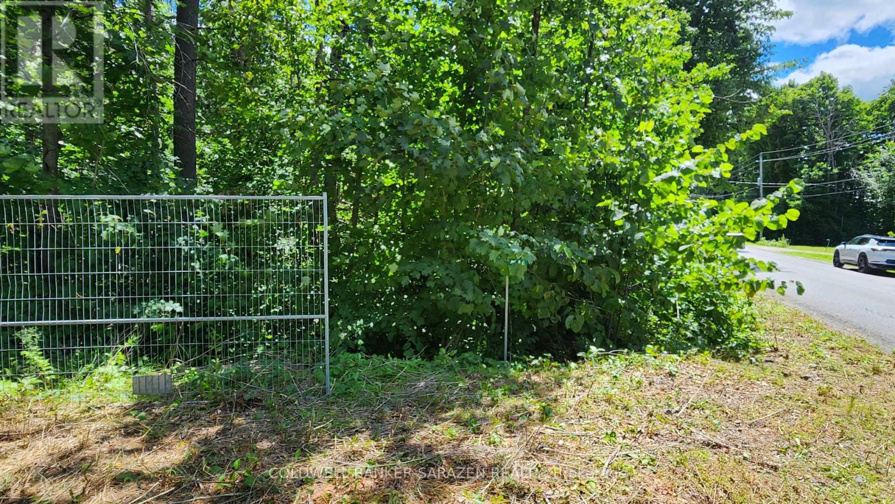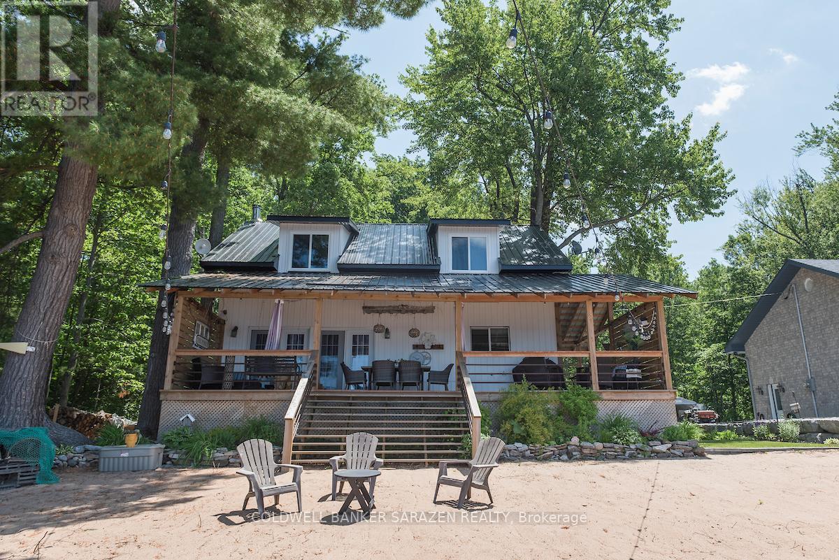Ottawa Listings
345a Preston Street
Ottawa, Ontario
Opportunity Knocks! Great business opportunity for your family, Located in one of the best and busy little Italy center of Ottawa, Luxurious Set up Bar & Restaurant for ceremonies and gatherings with top of the lines fixtures and equipment, Lots of parking available. A must see! (id:19720)
Power Marketing Real Estate Inc.
5296 Panmure Road
Mississippi Mills, Ontario
Enjoy the tranquility of this serene country property on 42 acres of land with 2100 linear feet of waterfront on the Mississippi River. The custom built bungalow offers hardwood flooring, 3 bedroom and one full bathroom. Oversized garage attached. (id:19720)
Royal LePage Team Realty
9 - 2900 Woodroffe Avenue
Ottawa, Ontario
Why Buy a Franchise?! Lucrative Business in a busy area in Barrhaven. Restaurant includes top quality equipment, appliances and seating. Lots of opportunity to take this business to the next level with additional services. Restaurant has seating area for 60 people, 2 bathrooms, lots of parking spots are available in the plaza. Rent price includes water & Common area maintenance. A must see! Please do not approach staff directly. All showings trough listing agent! Call Now! (id:19720)
Power Marketing Real Estate Inc.
1705 - 179 Metcalfe Street
Ottawa, Ontario
Welcome to #1705-179 Metcalfe a bright and modern 1-bedroom condo perfectly situated in the heart of downtown Ottawa! This stylish unit offers large windows that flood the space with natural light and showcase beautiful city views. Featuring hardwood and tile flooring, a spacious primary bedroom with a walk-in closet, a full bathroom, and modern stainless steel appliances including in-unit laundry. Enjoy the convenience of being just steps away from shopping, restaurants, Parliament Hill, the ByWard Market, and the Rideau Canal. A storage locker and 1 parking space are included. Exceptional building amenities include an indoor pool, sauna, gym, resident lounge, and a large outdoor terrace everything you need for comfortable city living! (id:19720)
RE/MAX Prime Properties
1 - 115 Percy Street
Ottawa, Ontario
Looking for a cozy 2-bedroom apartment in the heart of Centretown? Take a look at this fully renovated upper unit that is just one street over from Somerset. The kitchen has been updated with stainless steel appliances and a stylish tile backsplash, while the main areas feature potlights for a bright and modern feel. Both bedrooms offer a comfortable retreat for rest and relaxation. The 3-piece bathroom is modern with a glass shower. Located in one of Ottawa's most desirable neighbourhoods, this apartment is perfect for those who want to be close to the city's vibrant social scene. Take a walk down Somerset and explore the many shops, cafes, and restaurants. Outdoor enthusiasts will love the proximity to the Rideau Canal, which is just a few blocks away. Don't miss out, book a showing today! (id:19720)
Royal LePage Integrity Realty
1875 Lajoie Street
Alfred And Plantagenet, Ontario
This is THE ONE! You are done searching for the perfect year round waterfront home. This Elegant 3 bedroom bungalow with walkout & double garage has it all. From the unique 2 story boathouse with panoramic view, to many outdoor living comforts you will not see anywhere else! Inviting foyer upon entering with direct access to double car garage. Followed by the convenient laundry/powder room. Bright open concept living, dining & kitchen areas with patio doors to upper deck with an additional bbq deck with rear access to attached garage. Spacious Primary bedroom with walk-in closet & sizeable 2nd bedroom. Main bathroom with double vanity, soaker tub and stand alone shower. Lower walk-out level has beautiful doors to the flagstone covered patio. It also offers a spacious family room with pod lights, 3rd bedroom, bathroom, handy walk-in storage closet as well as a finished area for possible office and a large utility room as well as cold storage. Newer heat pumps for the the utmost comfort year round. The boathouse is the ultimate "pièce de resistance". Upper level man cave is heated/insulated and is the perfect spot to entertain or relax. It has it's own sun deck with stairs leading to lower level that offers a custom built boat rail & trolly with winch system for water extraction for easy boat storing between use. Perfect firepit area, raised garden beds & fruit trees. Ultraconvenient 2nd driveway to park trailer/camper. Fully enjoy waterfront living... all year round! (id:19720)
Exp Realty
104 Schneider Road
Ottawa, Ontario
LOCATION! LOCATION! LOCATION! A New upscale medical and professional center for lease in the Kanata North location, just minutes from Hwy 417. This 11,500 sq. ft. professionally designed space is anchored by a Multi Speciality Medical and a walk-in clinic and ideal for a range of healthcare providers including Dentist, Pharmacist, physiotherapists, massage therapists, chiropractors, and other medical professionals. Also suitable for professional services such as law or accounting offices. Tenants benefit from ample free parking for both staff and visitors. A rare opportunity to join a growing, high-visibility wellness hub. (id:19720)
RE/MAX Affiliates Realty Ltd.
50 Rideau Street
Ottawa, Ontario
FABULOUS FRANCHISE OPPORTUNITY! Here is the opportunity to own one of Canada's favourite convenience store franchise chain located in a very busy shopping mall in the heart of downtown Ottawa. Store offers full range of variety store items, beverages, lottery terminal and much more. Do not approach or speak to any employees as they are not aware business is for sale. Shefield Express situated in Rideau Center very close to main entrance. New expansion in Rideau Center bring more traffic with Nordstrom, Micheal Kors, Zara and many more brands opening there doors in this mall. franchise agreement and financial details would be available to qualified buyers. Great opportunity to own your business in one the busiest shopping center in the heart of Ottawa. Steps away from Ottawa U campus and Byward Market. Well established convenience store. Don't miss out on the opportunity. (id:19720)
RE/MAX Affiliates Realty Ltd.
2465 St Laurent Boulevard
Ottawa, Ontario
Well situated on a high visibility corner in Ottawa business park, comprises almost 16,000 sf office space available. Featuring 176 parking spaces. Large second floor office suite that can convert into enclosed private offices and large boardroom with carpets, hardwood floors, vinyl floors, full kitchen area and a huge open/flex area. This turnkey space benefits from extra large windows on all 4 sides of the building making it filled with natural light. With 2 entrances, it is possible to demise the current space into units. The building has been well maintained and updated. Tenants benefit from plenty of free tenant and visitor parking, shared bathroom facilities, plus a shower room for tenants, an elevator ensuring accessibility. $16.00/SQFT Plus $16.00/SQFT additional rent (Includes CAM, Realty Taxes, Building Insurance, and in-suite cleaning). (id:19720)
RE/MAX Affiliates Realty Ltd.
442 Campbell Drive
Mcnab/braeside, Ontario
This could be the perfect spot to build your dream home. With only a few minutes to all that historical downtown offers and yet just seconds to be on highway 417 and smooth sailing to our nations capitol. This spacious lot offers a quiet lot to retreat to. Come take a look and do not hesitate to buy this flat property to have your dream home a reality. The current owners have already had septic approved by the township and there is already civic addresses on site for each lot as well as driveways into these private yards. (id:19720)
Coldwell Banker Sarazen Realty
446 Campbell Dr Drive
Mcnab/braeside, Ontario
This could be the perfect spot to build your dream home. With only a few minutes to all that historical downtown offers and yet just seconds to be on highway 417 and smooth sailing to our nations capitol. This spacious lot offers a quiet lot to retreat to. Come take a look and do not hesitate to buy this flat property to have your dream home a reality. The current owners have already had septic approved by the township and there is already civic addresses on site for each lot as well as driveways into these private yards. (id:19720)
Coldwell Banker Sarazen Realty
637 Mcewen Lane
Horton, Ontario
Stunning four season cottage that looks like it needs to be in Cottage Life Magazine. Sandy Beach and breathtaking views This is not simply a cottage its a life style. Filled with sunsets looking out on the water days spent playing in the water or relaxing on your extensive outdoor living space. With tons of space to entertain the whole family! You need to run not walk and check out this stunning property before its gone. Book an appointment today! (id:19720)
Coldwell Banker Sarazen Realty


