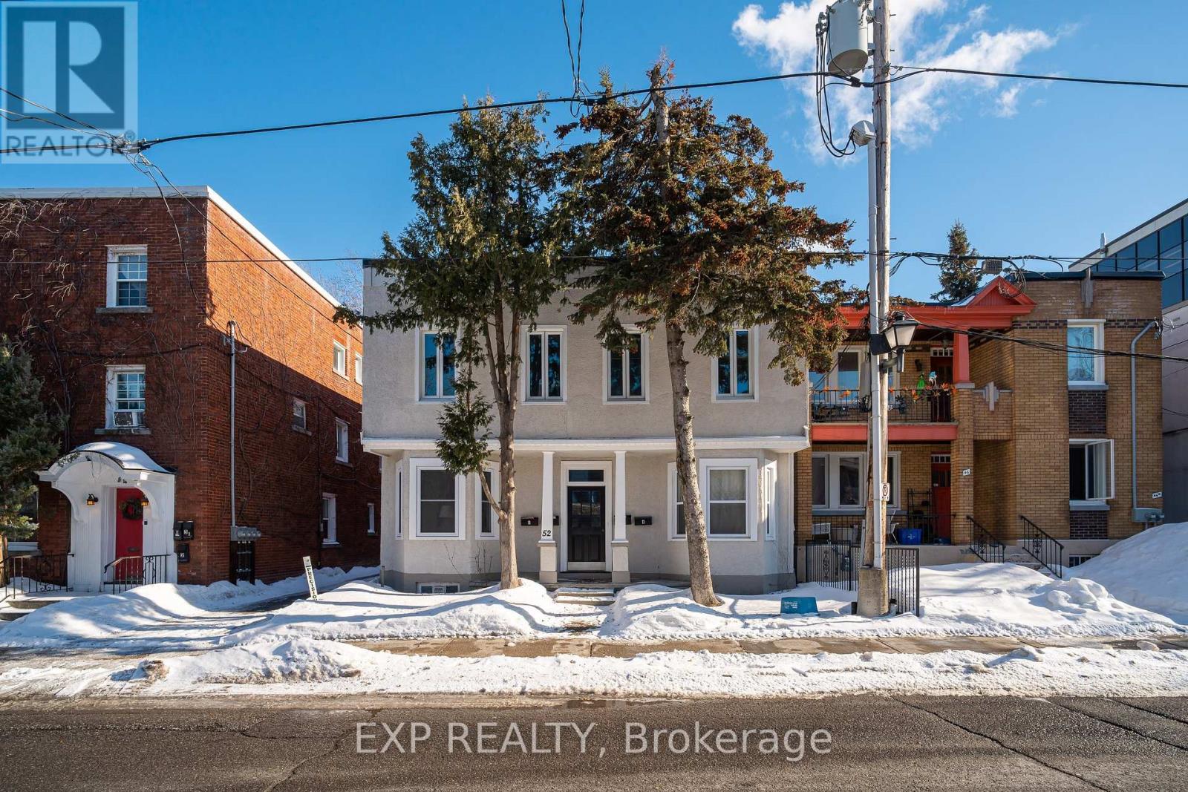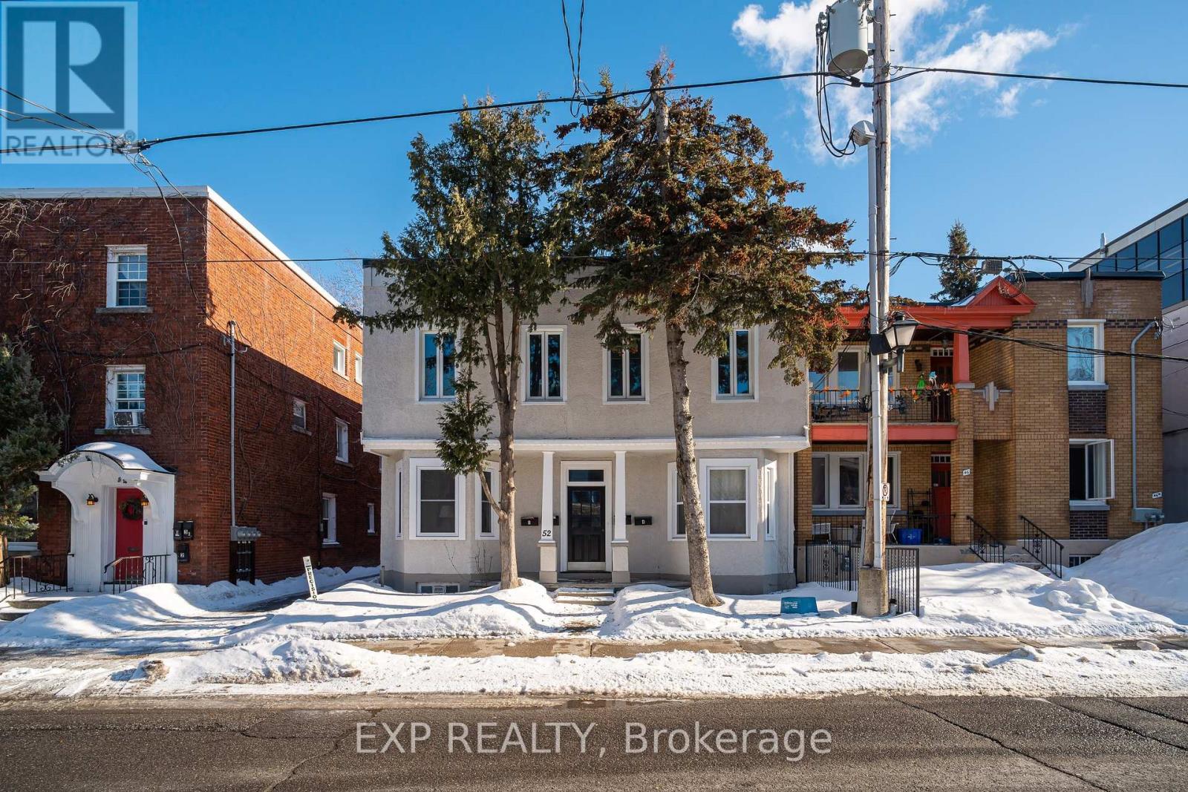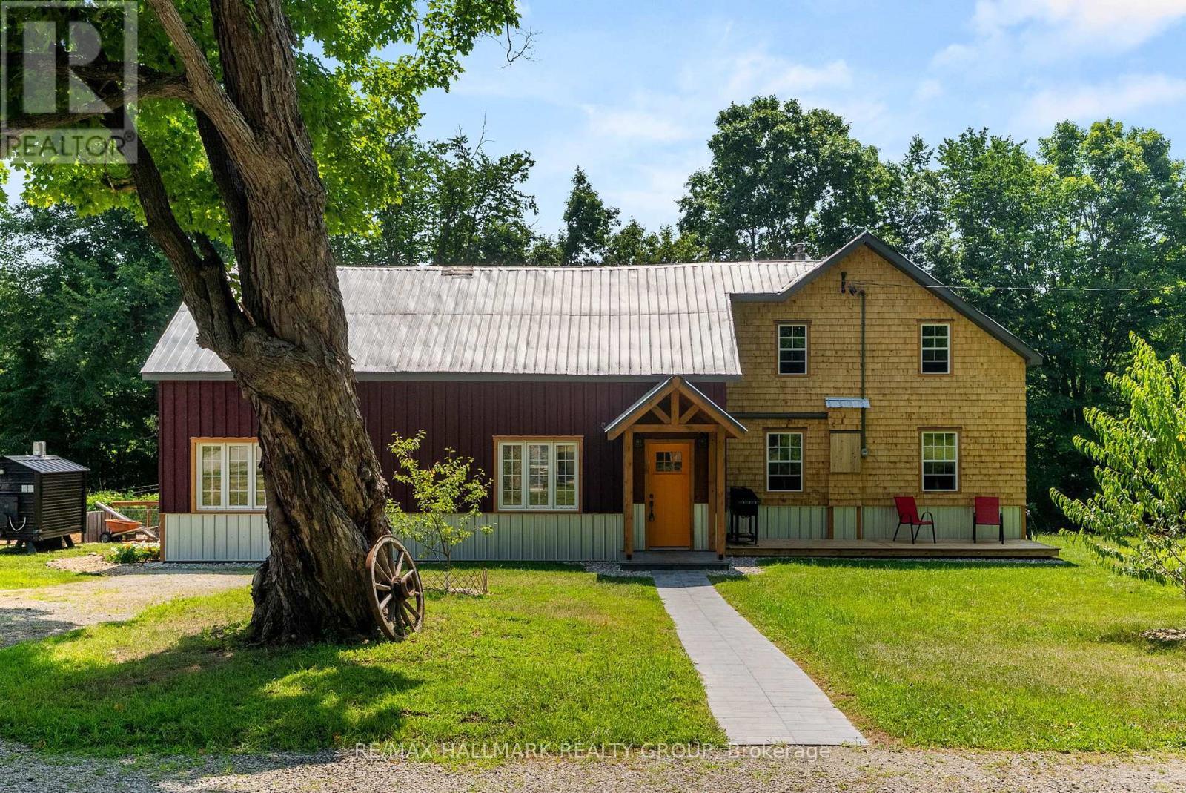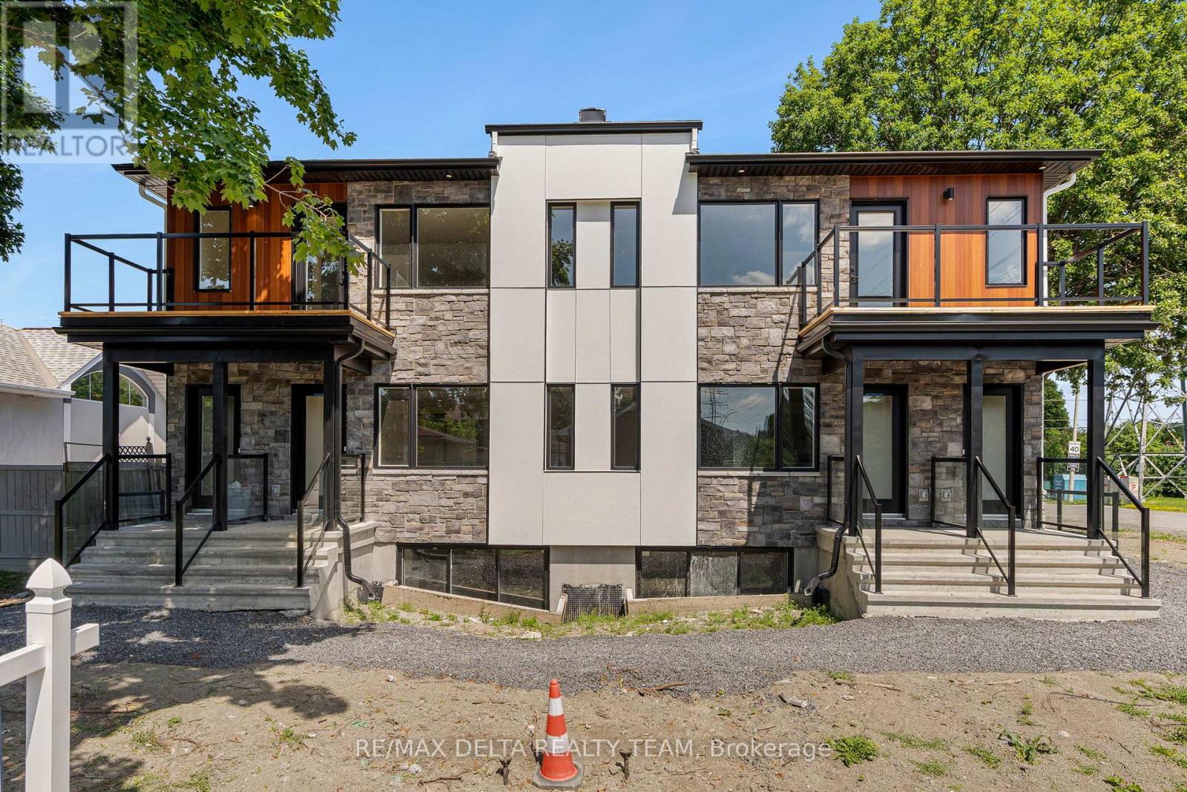Ottawa Listings
4 - 52 St Andrew Street
Ottawa, Ontario
Experience vibrant downtown living in this spacious and sun-filled 2-bedroom, 1-bathroom apartment located just steps from the Byward Market, Sussex Drive, the Rideau Centre, and the Ottawa River and Canal. With a walk score of 98, you'll enjoy effortless access to restaurants, shopping, public transit, and everything you need right outside your door. This semi-furnished unit offers the perfect blend of comfort and convenience, with tasteful furnishings already in place so you can settle in with ease. The kitchen is equipped with modern stainless steel appliances, including a dishwasher, while the open-concept layout makes it easy to relax or entertain. Shared laundry facilities are available in the basement, and on-site parking can be rented for an additional $100 per month. If you're seeking a turnkey lifestyle in the heart of the city, Unit 4 delivers just that. Simply move in and enjoy everything downtown Ottawa has to offer. (id:19720)
Exp Realty
1 - 52 St Andrew Street
Ottawa, Ontario
Live in the heart of downtown Ottawa with this bright and inviting 1-bedroom, 1-bathroom apartment. With a walk score of 98, you're just steps away from the Byward Market, Sussex Drive, the Rideau Centre, and the scenic Ottawa River and Canal. Enjoy unparalleled access to top-tier restaurants, shopping, public transit, and everyday essentials.This semi-furnished unit features modern stainless steel appliances, including a dishwasher, making daily life a breeze. Shared laundry is conveniently located in the basement, and on-site parking is available at the rear of the building for an additional $100 per month. If you're looking for a comfortable and stylish downtown living experience with everything at your fingertips, this is it! (id:19720)
Exp Realty
Unit 1 - 296 Altha Avenue
Ottawa, Ontario
Welcome to 296 Altha! This newly renovated Main unit is perfect for students or anyone looking for proximity to plenty of amenities and public transportation. With three bedrooms and one bathroom, in-unit laundry, and a spacious layout, this home has plenty of room for you and your loved ones. It also includes a large yard and multiple parking spots, making this home. Schedule a showing today to come see everything this wonderful property has to offer!, Flooring: Laminate (id:19720)
Royal LePage Performance Realty
1326 2nd Dalhousie Concession Road
Lanark Highlands, Ontario
Nestled at the end of a long, picturesque driveway, this exceptional 5-acre building lot offers sweeping views in every direction and total privacy. Ready for your dream home, the property comes with several major advantages: a drilled well, an operational septic system, and an existing shed.Previously the site of a home that was vacant before it was lost to fire in 2021, the property has since been completely cleared including the foundation providing a clean slate for new construction. The septic system, while older, was recently inspected and found to be in good working condition.The old pool, shown in earlier footage, has been fully removed. Whether you're looking to build a private retreat or your forever home, this unique parcel offers unmatched potential in a stunning natural setting. (id:19720)
RE/MAX Affiliates Boardwalk
1005 - 199 Kent Street
Ottawa, Ontario
Welcome to 199 Kent Street #1005 - a bright and spacious 2-bedroom condo in the heart of downtown Ottawa. Perched on the 10th floor, this unit offers sweeping city views and a layout that maximizes comfort and function. Step inside to find an open living and dining space filled with natural light, with enough room to set up a home office or reading nook if desired. The kitchen is well-sized with ample storage, and in-unit laundry adds to your everyday convenience. Both bedrooms offer great proportions, and the full bathroom is clean and practical. Enjoy the perks of city living with underground parking included, along with access to a full suite of amenities: an indoor pool, gym, sauna, meeting room, and the peace of mind that comes with a front-desk concierge and secured entry. Just steps from public transit, Parliament Hill, groceries, shops, restaurants, and the best of downtown living, this is a prime opportunity to live in a well-kept unit in a well-managed building. Don't miss it! (id:19720)
Exp Realty
1196 Rainbow Street
Ottawa, Ontario
This unique legal Triplex, currently being used by one family, sits on a large 200' x 120' corner lot in a sought-after light industrial zone "IL2 H(14)". The property offers incredible potential with approximately 1,500 sq. ft. of newly constructed covered storage areas, ideal for various commercial and residential uses. Inside, the well-maintained units feature 10 versatile rooms, each offering the possibility for conversion into separate office spaces or other functional layouts to suit your needs. The expansive yard, measuring 100' x 120', is perfect for a range of operations, including warehousing, manufacturing, light assembly, research and development, offices, and select retail ventures. Benefit from unbeatable accessibility with quick access to Highway 417 via the Montreal Road exit and local transit just steps away. Ideally situated at the corner of Canotek Road and Rainbow Street, this property is surrounded by a variety of amenities and businesses, making it an excellent location for both residential and commercial uses. This is a rare opportunity to invest in a property that combines space, flexibility, and unmatched location. Don't miss out! (id:19720)
Right At Home Realty
28 Queen Street
North Stormont, Ontario
Introducing 28 Queen Street, Crysler - a quality-built and thoughtfully designed 6-plex located in the heart of this vibrant and rapidly growing community. Constructed in 2003, this 2-story building sits on a durable ICF slab-on-grade foundation. The property features 6 well-appointed residential units - including 4x 1-bedroom + 1 office units and 2x 2-bedroom units, each equipped with 1 full bathroom. With 3 spacious units per floor, this building is both functional and appealing to tenants. All units are separately metered for hydro and gas, providing simplified utility management and cost control. Additional features include a backup generator, and ample on-site parking for tenants. Currently, 5 of the 6 units are rented to reliable tenants, while 1 unit has been intentionally kept vacant - offering the future owner the flexibility to move in or lease at todays strong market rents. This is a rare and turnkey investment opportunity in an expanding community with increasing demand for quality rental housing. Whether you're a seasoned investor or looking to enter the market with a high-quality asset, 28 Queen Street is a solid, low-maintenance building primed for consistent returns. Provide 48h irrevocable on all offers. (id:19720)
Royal LePage Performance Realty
187 Kitley Bastard Road
Elizabethtown-Kitley, Ontario
Welcome to this charming country retreat, nestled on over 6 acres of beautifully treed land just 5 minutes from Bellamy Lake. Pull into the circular driveway and discover a recently updated 3-bedroom, 1-bath home offering both comfort and character. The main floor features a spacious eat-in kitchen, a cozy living room, and a versatile laundry room. One of the standout features is the attached oversized workshop, an ideal space for projects, hobbies, or creative pursuits. The 6 acres include a 2-acre open field, perfect for farming, horses, or other agricultural pursuits, with a pond already dug in one corner for added functionality or enjoyment. The property also features 27 fruit trees of varying kinds, offering the joys of your own seasonal harvest. Step outside and enjoy the tranquility of a well-maintained garden, a hobbit-style outhouse for convenience, and a large barn currently home to chickens, which can be included with the sale if desired. Front and back decks provide ideal spots to relax and take in the peaceful surroundings, whether you're enjoying your morning coffee or watching the sunset. Whether you're dreaming of fresh eggs, growing your own food, or simply embracing a laid-back country lifestyle, this property offers the space, charm, and versatility to make it all possible. The bathroom is currently being finished. The leveled barn will be removed before closing. (id:19720)
RE/MAX Hallmark Realty Group
E - 77 Granton Avenue
Ottawa, Ontario
Be the First to Live in This Brand New 3-Bedroom, 2-Bath Lower-Level Unit! This never-before-occupied rental offers a rare blend of style, comfort, and convenience perfect for professionals, couples, or small families. Step inside to discover soaring ceilings, expansive windows flooding the space with natural light, and high-end laminate flooring throughout. The open-concept layout features a designer kitchen complete with quartz countertops, sleek cabinetry, and stainless steel appliances ideal for cooking and entertaining. Enjoy three spacious bedrooms, including a primary with ensuite access, and two full bathrooms outfitted with contemporary fInishes. Every detail has been thoughtfully curated to provide a high-quality living experience. Located in a well-connected, central neighbourhood, you're just steps to public transit, Algonquin College, shopping, restaurants, parks, and major amenities. Easy access to the 417 makes commuting around the city a breeze. Available for immediate occupancy don't miss your chance to be the very first resident in this stunning unit! Parking available for only $100 per month, all utilities extra. (id:19720)
RE/MAX Delta Realty Team
47 Solaris Drive
Ottawa, Ontario
Beautiful 3 bed, 3 bath family home sits on a fully fenced, pie-shaped lot in one of the areas most family-friendly communities. The functional floor plan is ideal for modern living, featuring an open-concept living, kitchen, and dining area with a cozy fireplace and an abundance of natural light. The upgraded kitchen boasts stunning stainless steel appliances, quartz countertops, upgraded cabinetry, and a generous island perfect for everyday use or entertaining. A versatile flex space on the main level is ideal for a kids' playroom or a home office. Thoughtful upgrades include luxury laminate flooring, smooth high ceilings with pot lights, and upgraded interior doors. Upstairs, you'll find three spacious bedrooms and a bright loft space. The primary bedroom is a true retreat, complete with a walk-in closet and spa-inspired ensuite featuring a double vanity, oversized walk-in glass shower, and a relaxing soaker tub. (id:19720)
Exp Realty
1695 Landry Road
Clarence-Rockland, Ontario
FOR LEASE PRIME COMMERCIAL SPACE WITH ENCLOSED YARD! Excellent opportunity to lease a spacious commercial building with an enclosed exterior compound area. Situated on a corner lot with great visibility, this property features municipal water service, paved parking, and easy access for clients and deliveries. Monthly Rent: $3,000 + HST. Term: Minimum 3-year lease. Utilities: Hydro, heating, and water extra. Property Taxes paid by Landlord and Business Taxes (if applicable) paid by Tenant. Snow Removal: Tenants responsibility. Tenant must carry liability and contents insurance. Potential for sub-leasing part of the building (subject to zoning and permitted uses). Conditions: Landlord will conduct a background check on all applicants. Security deposit: $6,000 + personal guarantee required. This versatile space is ideal for a variety of commercial uses. A must-see! (id:19720)
RE/MAX Delta Realty
C - 77 Granton Avenue
Ottawa, Ontario
Be the First to Live in This Brand New 3-Bedroom, 2-Bath Ground-Level Unit! This never-before-occupied rental offers a rare blend of style, comfort, and convenience perfect for professionals, couples, or small families. Step inside to discover soaring ceilings, expansive windows flooding the space with natural light, and high-end laminate flooring throughout. The open-concept layout features a designer kitchen complete with quartz countertops, sleek cabinetry, and stainless steel appliances ideal for cooking and entertaining. Enjoy three spacious bedrooms, including a primary with ensuite access, and two full bathrooms outfitted with contemporary finishes. Every detail has been thoughtfully curated to provide a high-quality living experience. Located in a well-connected, central neighbourhood, you're just steps to public transit, Algonquin College, shopping, restaurants, parks, and major amenities. Easy access to the 417 makes commuting around the city a breeze. Available for immediate occupancy don't miss your chance to be the very first resident in this stunning unit! Parking available for only $100 per month, all utilities extra. (id:19720)
RE/MAX Delta Realty Team













