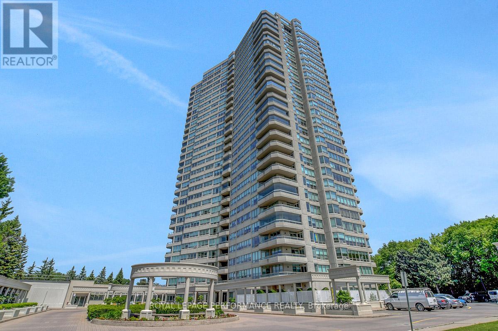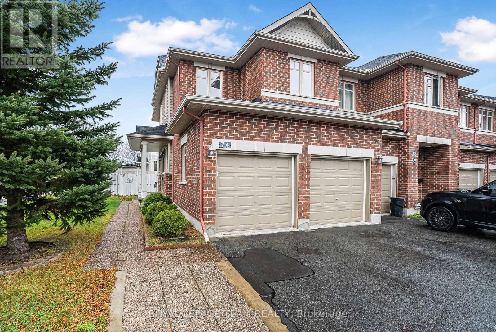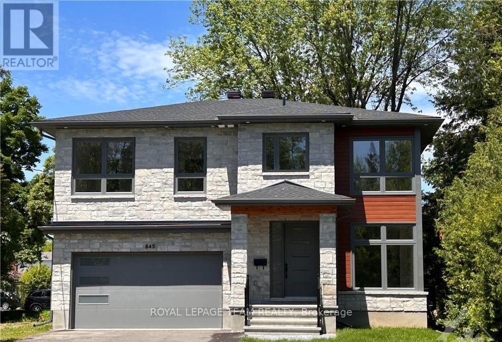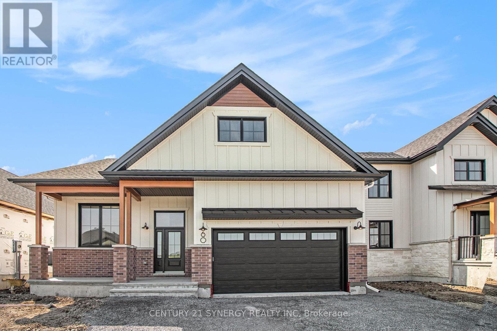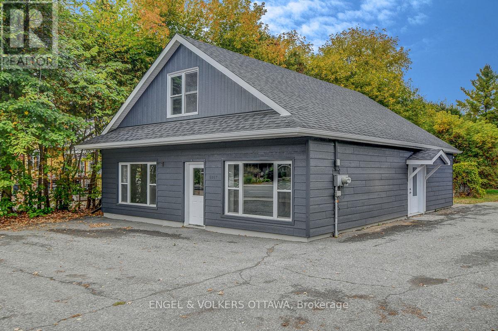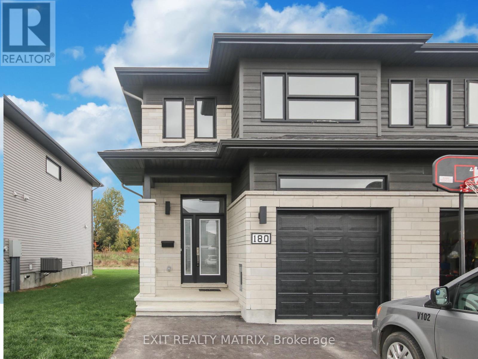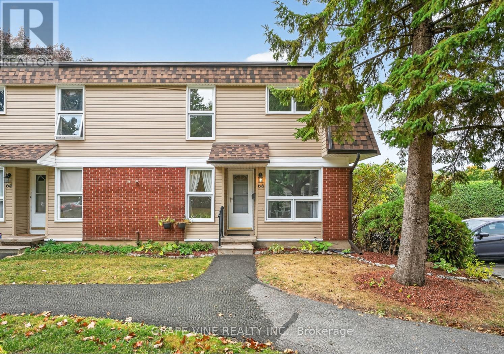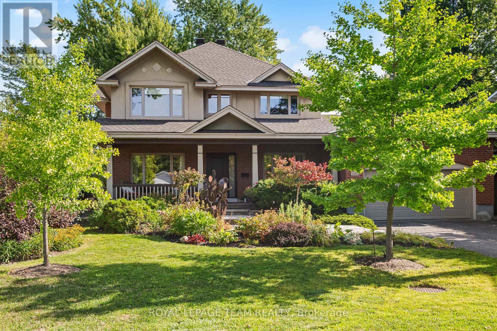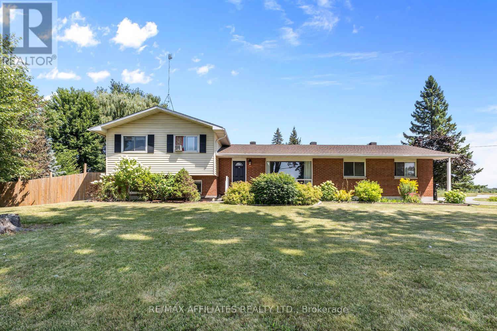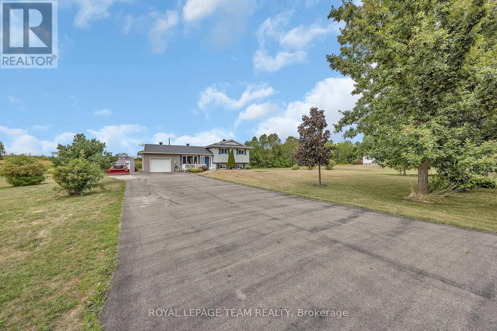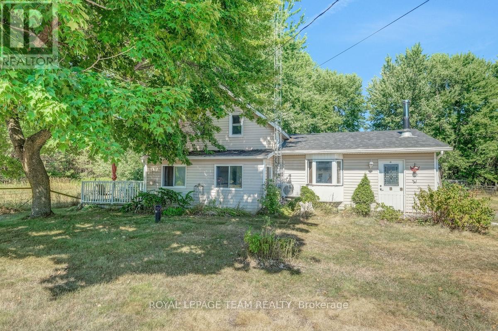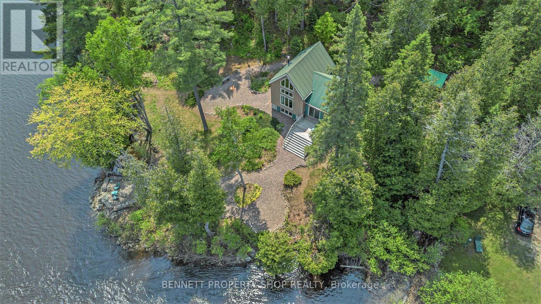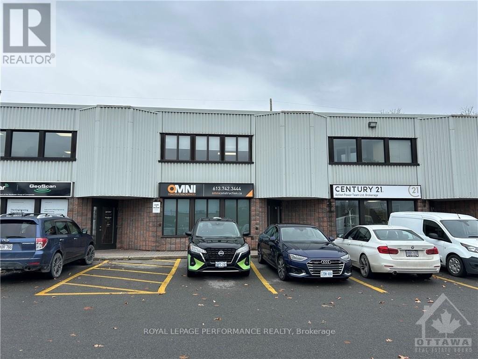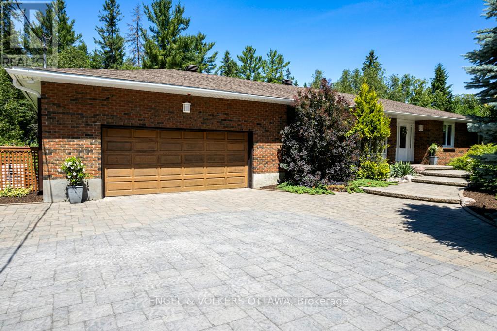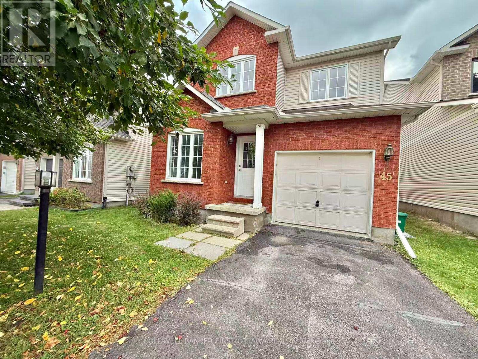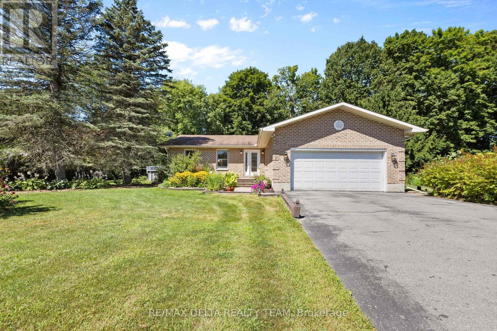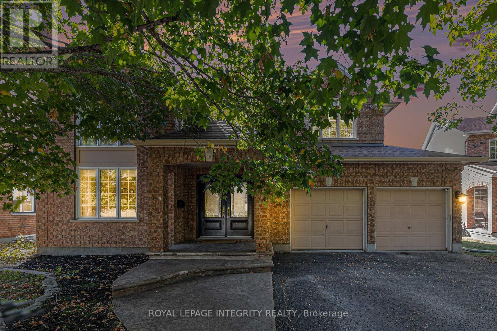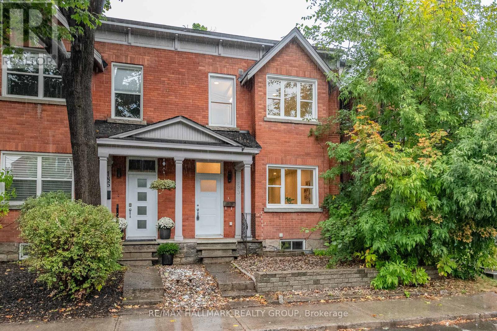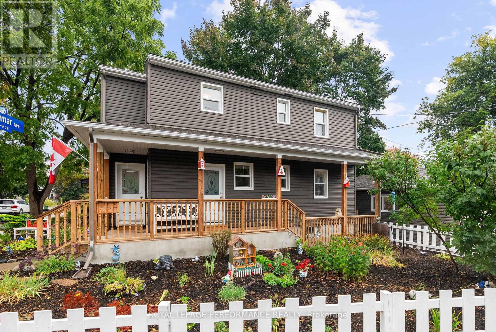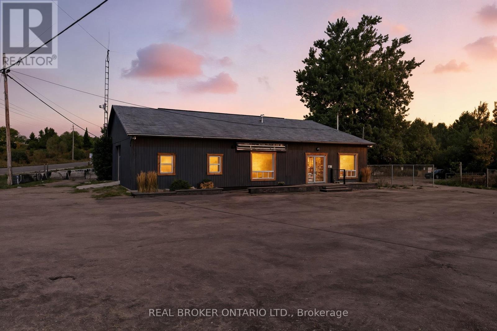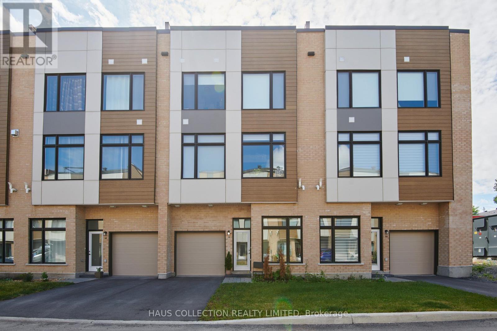Ottawa Listings
206 River View Lane
North Grenville, Ontario
Beautifully Updated 3-Bed, 2-Bath Sidesplit on the Edge of Kemptville. This fully updated 3-bedroom, 2-bath sidesplit offers the perfect blend of modern comfort and quiet country living all just minutes from the heart of Kemptville. Located on a peaceful road with no neighbours across the street, this home delivers privacy, style, and serious curb appeal.Step onto the brand-new front and back decks and into a carpet-free interior featuring stylish large-format tiles in the kitchen, a spacious walk-in pantry, and an open layout perfect for everyday living and entertaining. The upper-level living area is bright and generously sized, offering an ideal gathering space for family and friends.The primary bedroom includes a show-stopping ensuite with heated floors a true touch of luxury. Main floor laundry adds to the home's convenience, and indoor access to the double-car garage makes life even easier.Whether you're relaxing on the back deck, cooking in the modern kitchen, or enjoying the comfort of your stunning ensuite, this home has true wow factor throughout. With all the updates already done, its a perfect place to call home. (id:19720)
Royal LePage Team Realty
6272 Sablewood Place
Ottawa, Ontario
**OPEN HOUSE SUNDAY, SEPTEMBER 28, BETWEEN 2-4PM** Welcome to this bright and inviting 3-bedroom, 3-bathroom semi-detached home in the heart of highly sought-after Chapel Hill, perfectly located on a quiet street and set on a rare pie-shaped lot with no rear neighbours! This property offers privacy, space, and convenience all in one! Step inside to a spacious foyer with mirrored closet doors leading to the sun-filled living and dining areas, featuring gleaming hardwood floors, crown moulding, pot lights, and large windows that flood the space with natural light. The eat-in kitchen boasts abundant cabinetry, a double sink, full appliances, and a breakfast nook with direct access to the backyard deck - ideal for morning coffee or family barbecues. Upstairs, you'll find three well-sized bedrooms with laminate flooring throughout. The primary suite includes a walk-in closet and a 4-piece ensuite with a standing shower and separate soaker tub. Two additional bedrooms share a full bath, perfect for family or guests. The finished lower level offers even more living space, complete with a cozy gas fireplace, crown moulding, a dedicated laundry room, a utility room, and plenty of storage. Outside, enjoy a private, fully fenced backyard with mature trees and shrubs, a deck, a brick patio for entertaining, and a convenient side-yard pathway with gate access. A charming front porch adds to the home's curb appeal. Located close to everything - parks, schools, public transit, recreation, library, shopping, restaurants, Landmark Cinemas, MOVATI gym, and more - this home truly offers the best of Chapel Hill living! (id:19720)
RE/MAX Hallmark Realty Group
2507 - 1480 Riverside Drive
Ottawa, Ontario
Welcome to 1480 Riverside Drive, Unit 2507. Discover elegant condominium living at The Classics, one of Ottawas most prestigious addresses. This spacious 2-bedroom, 2-full bathroom unit offers a thoughtfully designed floor plan featuring an open living and dining area with access to a generous balcony with stunning western views of the city and outdoor building amenities. The eat-in kitchen is complete with timeless white cabinetry, granite countertops, and tile flooring. The primary bedroom retreat includes a luxurious 5-piece ensuite, a walk-in closet and additional closet for all your storage needs. The second bedroom offers a versatile space for overnight guests or home office and includes access to the outdoor balcony. The second full bathroom is conveniently located access of the hallway. Additional highlights include: 9-foot ceilings, quality laminate and tile flooring throughout, freshly painted, in-unit laundry and storage room. Enjoy an array of resort-style amenities including a grand marble lobby with stately wood columns, 24-hour concierge and security, and exclusive access to the Riviera Club including the Van Gogh party Room and The Spa at the Classics. Other amenities include: indoor and outdoor pools, hot tubs, dry and steam saunas, fitness centres, squash court and outdoor tennis/pickleball courts. The landscaped grounds offer water features, walking paths, BBQ and lounging areas. Ideally situated near public transit, the Rideau River, and the Train Yards shopping district. This exceptional Condo combines luxury, comfort, and urban convenience. Enjoy the convenience of underground parking and storage locker. Condo fees include Bell Fibe TV for added value. The windows and balcony door have been recently replaced, and the unit has been professionally cleaned and freshly painted. Move-in ready with flexible closing options. Some photos virtually staged. Inquire about second parking spot for rent. (id:19720)
Royal LePage Performance Realty
74 Madelon Drive
Ottawa, Ontario
Welcome to 74 Madelon , END UNIT townhome, offering a perfect blend of comfort and convenience. Boasting a rare DOUBLE-CAR GARAGE and additional parking spaces on the driveway. The open-concept main floor is designed for modern living with a cozy gas fireplace, well-appointed kitchen includes a generous pantry, leading to a large, fully fenced backyard ideal for out door gatherings. The second floor offers 3 bedrooms, 2.5 bathrooms including an ensuite 4pc bathroom. and laundry room for added convenience. The finished basement is a standout, a versatile playroom or family room, and ample storage. Ideally located within walking distance to schools, public transport and other amenities. Don't miss this exceptional home in a sought-after neighbourhood! (id:19720)
Royal LePage Team Realty
845 Melfa Crescent
Ottawa, Ontario
An exceptional custom-built home that offers quality craftsmanship and an ideal location. This residence spans approximately 2400 square feet and is fronting on a park with beautiful views of Mooney's Bay. The main floor boasts an open-concept living space with elegant white oak hardwood flooring throughout. It includes a spacious formal dining room, perfect for entertaining family and friends, and a generous living room warmed by a gas-burning fireplace. The kitchen is a chef's delight, equipped with granite countertops and stainless steel appliances, making it ideal for family meals and gatherings. The second level offers a luxurious primary suite complete with a five-piece ensuite bathroom and a walk-in closet. Additionally, the other three bedrooms each feature their own private ensuites, providing comfort and privacy for family members or guests. The basement remains unfinished, offering a fantastic opportunity for you to customize it to your exact specifications. This home is situated in a quiet location just off Prince of Wales Drive, with convenient access to walking trails, shopping centers, schools, churches, and other amenities. (id:19720)
Royal LePage Team Realty
44 Helen Street
North Stormont, Ontario
Welcome to the PIEDMONT. This stunning bungalow, to be built by a trusted local builder, is nestled in the charming new subdivision of Countryside Acres in the heart of Crysler. Offering 3 bedrooms and 2 bathrooms, this home is the perfect blend of style and function, designed to accommodate both relaxation and entertaining. With the option to choose between a modern or farmhouse exterior, you can customize the home to suit your personal taste. The interior boasts an open-concept living and dining area, creating a bright and airy space perfect for family gatherings and hosting friends. The primary includes a spacious closet and a private en-suite bathroom, while two additional bedrooms offer plenty of space for family, guests, or a home office. NO AC/APPLIANCES INCLUDED but comes standard with hardwood staircase from main to lower level and eavestrough. Flooring: Carpet Wall To Wall & Vinyl (id:19720)
Century 21 Synergy Realty Inc
5967 Perth Street
Ottawa, Ontario
A rare opportunity to acquire a recently renovated commercial property in the thriving village of Richmond. Situated on a generous 100' x 200' (20,000 sq.ft.) lot, this property features a spacious 2,000 sq.ft. (approx.) building and is zoned RC11[380r], allowing for a variety of current and future commercial or mixed-use development opportunities. The building offers a bright, open-concept layout that is both functional and adaptable to a wide range of business needs. Inside, you'll find two 2-piece washrooms, conveniently located at the front and rear. Each section is independently serviced with its own gas furnace and electrical panel, providing flexibility for use. A second-floor loft area offers valuable additional square footage, perfect for storage or ready to be finished into usable office or studio space. At the rear of the building, a renovated lean-to adds extra covered storage. The property is serviced with municipal sewer and natural gas. Outside, you'll find a large paved parking area, plus a green space at the rear, offering further versatility for use. Located on a high-traffic corridor, the property enjoys excellent visibility and accessibility, making it an ideal site for a range of business uses or redevelopment projects. Whether you're an investor seeking a high-potential asset, a business owner looking for a move-in-ready space, or a developer exploring new possibilities, this property checks all the boxes. Buyers are responsible for their own due diligence regarding zoning, permitted uses, and future development potential. List price excludes HST. (id:19720)
Engel & Volkers Ottawa
180 Argile Street
Casselman, Ontario
This spacious 3-bedroom, 3-bathroom end unit offers modern comfort and style. Highlights include hardwood floors throughout, stainless steel appliances, ceramic tile, sleek light fixtures, an attached garage, no rear neighbours, and a private yard backing onto a pond with a walking trail. The main floor features a bright open-concept living, dining, and kitchen area, a foyer with garage access, and a convenient partial bath. A striking U-shaped staircase leads to the second level, where you'll find three bedrooms, including a primary suite with a walk-in closet and ensuite bathroom. This level also includes a full bathroom and a dedicated laundry room. The lower level offers a versatile space perfect for a large rec room and/or storage. (id:19720)
Exit Realty Matrix
66 Rutherford Way
Ottawa, Ontario
4-bedroom fixer-upper located in beautiful Beaverbrook. This end-unit townhome is ready for you to make your own. New, high-efficiency gas furnace installed Sept (2025). New electrical panel and wiring, including pigtailing (2024). New roof (2023/24). New fence (2024). No rear neighbours with recreational space directly behind home, including soccer fields, baseball diamonds, and a park. Your kids can safely walk to school without stepping foot on a road. Condo fees include water, snow removal, and 2 parking spaces. Close to great schools, highway access, and high tech area. Huge windows in living room and kitchen create bright, airy spaces. (id:19720)
Grape Vine Realty Inc.
1601 Apeldoorn Avenue
Ottawa, Ontario
Welcome to this beautifully custom-built home offering exceptional curb appeal & a thoughtfully designed layout. Nestled in a landscaped setting, this property features a double garage with convenient indoor access, a covered front porch, & a rear balcony overlooking a private, treed backyard perfect for relaxing or entertaining. Step inside to a bright foyer with soaring ceilings that opens to the second floor, setting the tone for the spacious interior. The main level boasts rich hardwood flooring & ceramic tile throughout, offering versatile living spaces. These include a formal living room that can double as a music room or home office, as well as a dedicated dining room that flows through a hallway to the kitchen. The kitchen is a chef's delight, featuring granite countertops, stainless steel appliances, ample cabinetry, a generous walk-in pantry, & an eating area that opens to the backyard through patio doors, flooding the space with natural light and a bright family room with a cozy gas fireplace. Also on the main floor is a two-piece powder room, a laundry room with built-in closets, & direct access to the garage. Upstairs, the primary bedroom impresses with a cathedral ceiling, both a standard closet & a walk-in closet, & a luxurious five-piece ensuite. Three additional bedrooms offer flexibility; one is currently used as a home office, while another features built-in shelves, drawers, & a cozy bench. A 4 PC main bath completes the upper level. The unfinished basement features ceramic flooring & drywalled walls, a roughed-in bathroom, offering great potential for a recreation room, games room, or additional living space. A dedicated cold storage room adds even more value. This well-maintained, move-in-ready home offers both functionality and character, perfect for families or professionals seeking flexible spaces in a serene, tree-lined setting. *Don't miss the 360 iGuide tour. See attachment for additional information.* (id:19720)
Royal LePage Team Realty
86 Horton Street
Mississippi Mills, Ontario
Experience luxury living in Mill Run, Almonte with this exceptional 4-bedroom, 3-bath bungalow, perfectly nestled on an expansive pie-shaped lot. Constructed in 2019, The McIntosh welcomes you with a striking front entrance and tiled foyer featuring ample closet storage and a stylish sliding barn door. A spacious front office, bathed in natural light, provides the perfect workspace or reading nook. Step into the heart of the home in a stunning Deslaurier-designed kitchen complete with granite countertops and premium stainless steel appliances, seamlessly flowing into an open-concept dining and living room. Gather by the modern gas fireplace or enjoy effortless indoor-outdoor entertaining with 8 feet patio doors leading to multi-level decks and a backyard oasis. The main level boasts elegant hardwood barn-style flooring, laundry/mudroom with extra storage, two large kids bedrooms, and a crisp family bath. Also on the main floor is your private primary suite, a true retreat with generous proportions, a walk-in closet, and a spa-inspired ensuite. The finished basement extends the living space with a bright family room warmed by an additional fireplace, a fourth bedroom, full bath, and abundant storage solutions including an area for a gym. Parking is never an issue with an insulated and heated double garage plus a triple-wide, six-vehicle driveway. Enjoy a backyard designed for every lifestyle: a paved sports/basketball area, versatile decks for summer dining, a shaded patio, a salt-water heated above-ground pool, plus mature gardens and handy storage shed. This thoughtfully designed home blends everyday comfort with standout style. Located only minutes from Almonte's vibrant core of shops & restaurants & amenities. This home provides the perfect balance of modern living and small-town charm. Don't miss your opportunity to make it yours. Schedule your private tour today. (id:19720)
Exp Realty
328 Kelly-Jordan Road
Montague, Ontario
There's something timeless about the classic split-level homes of the 1970s: practical layouts, solid construction, and a sense of space that modern builds often envy. Set on a generous half-acre lot just 5 minutes from the centre of Smiths Falls, this detached home delivers all of that - plus thoughtful updates and plenty of outdoor charm. Step inside and you'll find a main level designed for both everyday living and entertaining. The front living room, anchored by a wide picture window, frames views of the landscaped front yard while filling the space with natural light. Around the corner, the kitchen opens directly to the dining areaan easy flow that keeps conversations moving while meals come together. A second family room on this level adds flexibility: a cozy den, a kids play zone, or the perfect spot to curl up by the TWO natural gas fireplaces on cool evenings. (Yes, there are baseboard heaters, but with two gas fireplaces, you likely wont use them for your day-to-day comfort.) The fully finished basement offers even more space, with a rec room, laundry, a powder room, and clever storage solutions. And for anyone with hobbies, projects, or simply too much gear, two outdoor sheds and an attached garage mean you'll never be short on storage. Outdoors, the lifestyle really takes shape. A circular driveway makes comings and goings easy, while the fenced yard and sprawling back deck set the stage for barbecues, stargazing, or summer afternoons that stretch lazily into evening. Carpet-free throughout and move-in ready, this home blends vintage character with modern convenience. With town just five minutes away and nature at your doorstep, you'll find the balance between community and quiet that so many are searching for. (id:19720)
RE/MAX Affiliates Realty Ltd.
772 Kitley Line 3 Road
Elizabethtown-Kitley, Ontario
OPEN HOUSE SUNDAY SEPT. 28 FROM 2:00PM-4:00PM. GREAT VALUE!!! Welcome to Peace & Tranquility! Set on a private 1.24-acre parcel along a paved country road, this lovingly maintained home offers the perfect balance of comfort and charm. Enjoy long summer days on your oversized back deck with gazebo, take a dip in the heated above-ground pool, new pump & filter in 2023 and soak in all-day sun and breathtaking sunsets from dawn to dusk. Exterior storage is plentiful with a spacious single attached garage, a detached garden shed with a dedicated wood storage area, and the newest addition a 10 x 18 heated and insulated shed complete with water, electricity, and a covered overhang for dog runs. Built on a 20 x 18 concrete slab, this versatile space offers endless possibilities for future use. Inside, the main level boasts a freshly painted, partially open-concept living room and a tastefully updated white kitchen with stainless steel appliances, fridge & stove (2023). Upstairs, you'll find 3 bright bedrooms and a modern bathroom (renovated in 2022). The cozy lower level features a wood-burning stove ideal for chilly winter nights and a reliable secondary heat source. Luxury vinyl flooring has been added to the lower stairs up to the wood stove and into the lower full bathroom. Recent Upgrades Include: Detached Heated Shed, Fridge, Stove, Washer, Dryer, Water Treatment System with Sulphur & Iron, Pool Pump & Pool Filter (2023), Sump Pump with Backup Battery & Sewage Pump in lower bathroom (2024), Furnace, Wood Stove & Patio Door (2020), Roof (2017), Fire Pit (2016), Paved Driveway (2014). Located just 10 minutes to Smiths Falls and 30 minutes to the Dwyer Hill Training Centre, this home combines rural serenity with convenient access. (id:19720)
Royal LePage Team Realty
5684 Mccrea Road
Augusta, Ontario
Welcome to this charming home in a quiet, rural setting. With a spacious fenced yard and cozy interior, its perfect for families, retirees, or anyone looking to enjoy a slower pace of life. Inside you'll find a bright living room and a practical kitchen with lots of storage. The main floor also offers a bedroom, sunroom to unwind and a laundry room with storage space. Upstairs you will find the primary bedroom, there is even a great space to have a home office, 2nd bedroom or install a 2nd bathroom. There is an uninstalled vanity & toilet included. Outside, the large backyard is ideal for gardening, playing, or just enjoying nature. The home is surrounded by mature maple trees and open space all around. Located 10 min from Downtown Prescott. (id:19720)
Royal LePage Team Realty
33 Burton Lane
Horton, Ontario
Idyllic Post and Beam Waterfront Cottage on the Ottawa River - a fairytale-like property nestled on 5.37 private, forested acres with an impressive 426 feet of pristine water frontage. Built in 1998 by renowned builder Normerica, this post and beam cottage-style home blends timeless craftsmanship with comfort and charm, offering an affordable opportunity to enjoy the waterfront lifestyle in a setting that feels worlds away. The cottage features up to five bedrooms and showcases hardwood flooring throughout completely carpet-free for easy maintenance and a clean, natural aesthetic. A spacious family room with an efficient propane stove/fireplace provides a cozy heart to the home, while a rear deck offers the perfect space to unwind or entertain amid the sights and sounds of surrounding nature. Outside, you'll find a gently flowing stream with a waterfall and covered bridge that adds to the serene, storybook atmosphere. The property is very well forested with mature trees, creating a private sanctuary rich with wildlife and natural beauty. A well-kept shed provides additional storage, and thoughtful upgrades such as a generator link, central vacuum, sump pump with battery backup, drilled well, and a reliable septic system ensure peace of mind. Pride of ownership is evident throughout this neat and tidy property. Could be turn-key as the furniture is negotiable, making it easy to move right in and begin enjoying all this special property has to offer. Property is accessible by Rex Lane and Burton Lane - both private roads not plowed in the Winter. For that reason, the property is Seasonal Access only. Whether you're looking for a quiet retreat, a family cottage, or a place to build lifelong memories, this riverfront haven is a rare and exceptional find. (id:19720)
Bennett Property Shop Realty
14 - 1420 Youville Drive S
Ottawa, Ontario
A FANTASTIC INCOME PROPERTY TO ADD TO YOUR PORTFOLIO. CURRENTLY TENANTED UNTIL SEPT 2027. LOOKING FOR AN IDEAL SPACE FOR YOUR OFFICE OR BUSINESS IN ORLEANS? THIS BEAUTIFUL, AND WELL MAINTAINED CONDO THAT IS SITUATED ON YOUVILLE DR IS APPROX 2000 SQ FT BEING 1000 SQ FT ON THE UPPER FLOOR and 1000 SQ FT ON THE LOWER FLOOR THAT CONSISTS OF AN OPEN AREA WITH SMALL OFFICE AND KITCHEN. THE UPPER FLOOR CONSISTS OF A LOVELY FINISHED AREA, 3 OFFICES AND 1 LARGER ONE, NEW CARPET AND KITCHEN AREA WITH A WASHROOM ON BOTH LEVELS. THE CONDO HAS ALL NEW WINDOWS AND A NEW MAIN FRONT DOOR. THE UNIT IS EQUIPPED WITH YOUR OWN GAS FURNACE, AC, AND HOT WATER TANK. A MUST SEE ! (id:19720)
Royal LePage Performance Realty
656 Spruce Ridge Road
Ottawa, Ontario
Welcome to a truly exceptional opportunity to own a beautifully upgraded home on an expansive 6.57-acre treed estate offering unmatched privacy, space, and future potential. More than double the size of most properties in the area, this parcel not only provides a stunning natural setting but also presents unique severance potential, making it both a wise investment and a dream residence. Professional landscaping and a pristine interlock stone driveway that leads you to the heart of this meticulously cared-for property. Inside, the home spans over 5 bedrooms and 4 bathrooms with multiple living spaces designed for both relaxed family living and upscale entertaining.The main floor features beautiful stone accents and a warm natural gas fireplace in the formal dining area, while the adjacent open-concept living and secondary dining spaces offer comfort, flow, and versatility. The lower level, accessible by a private entrance, has been freshly renovated and includes two bedrooms, a full bathroom, office, large family room and another multi-use room. Outdoors, enjoy tranquil evenings in the screened gazebo or gather around the custom natural gas fire pit. For hobbyists or tradespeople, the fully powered workshop is an outstanding addition, ready to support your next project.This home is not only beautiful, but exceptionally well-equipped. Major recent upgrades include a brand new furnace, hot water tank, and garage heater, offering modern comfort and peace of mind for years to come. A Generac natural gas generator ensures backup power, while natural gas also fuels the stove, outdoor BBQ, indoor fireplace, and more bringing efficiency and reliability to everyday living. Whether you're looking for a private retreat, room to grow, or a property with long-term development upside, this rare estate truly has it all. Don't miss the chance to live elevated, with space, serenity, and quality thats hard to find. (id:19720)
Engel & Volkers Ottawa
45 Rodeo Drive N
Ottawa, Ontario
This well-maintained two-storey detached home is ideally located near schools, shopping, and public transit with easy access to Algonquin College. Its within walking distance to Longfields-Davidson Heights Secondary School, St. Mother Teresa High School, Berrigan Elementary, and more. The property features 3 bedrooms plus a den, 2 full bathrooms and 1 powder room, an attached garage with inside entry, a finished basement, and a fully fenced backyard. The interior is bright, spacious, and cozy, offering a comfortable living environment. No pets and non-smokers only. Applicants must provide an employment letter, credit check with score, valid photo ID, etc. (id:19720)
Coldwell Banker First Ottawa Realty
9 Lasalle Street
Clarence-Rockland, Ontario
Welcome to this beautifully maintained single home on half an acre, perfectly nestled on a quiet, family-friendly cul-de-sac. Offering 3 spacious bedrooms and 2 full bathrooms, this home blends comfort, functionality. Step in and you'll find the living room which flows effortlessly into the dinning area offering lots of natural light. The heart of the home speaks for itself with a large, eat-in kitchen that's been thoughtfully updated with granite countertops, stylish backsplash, under-cabinet lighting, new faucets, and freshly painted cabinets with modern hardware (2021). The upper level features three generously sized bedrooms and a full bathroom ideal for growing families or guests. Downstairs, the fully finished basement extends your living space with a large recreational room, a cozy Napolean gas fireplace, a versatile office or fourth bedroom, a 3-piece bathroom, and a convenient storage room. But the true showstopper is the backyard oasis. Enjoy the outdoors in your custom-built 3-season sunroom (2019), or take a dip in the impressive 30-foot above-ground pool with heater. There's plenty of room to BBQ, or play games making it perfect for both relaxing and entertaining. Cold air heat pump and natural gas fireplace for the basement. (id:19720)
RE/MAX Delta Realty Team
10 Maybrook Place
Ottawa, Ontario
This exceptional 4-bedroom residence is tucked away on a quiet, family-friendly street. It offers the perfect blend of comfort, style, and functionality. This home is designed for both relaxed family living and effortless entertaining. Step into your own private backyard retreat, complete with a heated saltwater pool, a spacious deck for sunbathing or dining al fresco, a charming stone patio with a pergola, and a grassy area perfect for kids or pets to play. Inside, the bright and open layout is filled with natural light, featuring a combination of hardwood and vinyl flooring throughout. The soaring cathedral ceilings in the living room create an airy, inviting atmosphere, while the kitchen offers birch cabinetry, quartz countertops, a stainless steel apron-front sink, and a stylish backsplash. The kitchen seamlessly connects to the eat-in area and cozy family room, where a sunken layout and gas fireplace provide a warm welcoming space. A functional main-floor mudroom/laundry room with direct backyard access adds everyday convenience for active families. Upstairs, you'll find four spacious bedrooms, including a serene primary suite featuring an 4 piece ensuite with a soaker tub, your perfect end-of-day escape. Don't miss the opportunity to make it yours! (id:19720)
Royal LePage Integrity Realty
183 Pretoria Avenue
Ottawa, Ontario
Nestled in the heart of the coveted Glebe neighborhood, 183 Pretoria Avenue is a stunning 19th-century brick semi-detached home that seamlessly blends timeless charm with modern elegance. With three spacious bedrooms and three beautifully appointed bathrooms this residence is ideal for families, professionals, and anyone seeking refined urban living. Step inside and be welcomed by quality flooring that runs throughout the main and second floors, creating a warm and cohesive atmosphere.The formal living room features large windows and engineered hardwood floors, flowing effortlessly into the elegant dining room perfect for hosting intimate dinners or lively gatherings. At the rear of the home, the thoughtfully renovated kitchen is a true showstopper, boasting sleek quartz countertops,high-end stainless-steel appliances, white cabinetry, a built-in bar, and a walkout door to a private deck. This outdoor retreat is perfect for morning coffee, weekend brunches, or evening meals. A discreetly tucked-away stackable washer and dryer make laundry day a breeze, while upstairs, the primary bedroom serves as a peaceful sanctuary with two generous closets and a spa-inspired ensuite featuring a walk-in shower.The additional bedrooms offer flexibility for guests, a home office, or creative space. Updated main bathroom completes the upper level with style and function. Outside,two dedicated off-street parking spaces add convenience rarely found in the Glebe.And the location? Unbeatable. Just steps from the Rideau Canal, this home places you in the heart of one of Ottawa's most vibrant and walkable communities.Enjoy boutique shopping, gourmet dining, cozy cafés, and year-round festivals. With grocery stores,LCBO, and top-rated schools all within walking distance, everything you need is right at your doorstep.Whether you're drawn to the historical architecture,modern upgrades, or the dynamic lifestyle,183 Pretoria Avenue offers the perfect blend of comfort, character, and community! (id:19720)
RE/MAX Hallmark Realty Group
72 Dagmar Avenue
Ottawa, Ontario
Meticulously maintained duplex home in Vanier North's trending neighbourhood is ready to be yours. You can feel the care that has been put into this home. After the many years that it has brought joy to the children of Vanier and its owners, the collection of garden treasures from the north end of Dagmar Ave are moving on. The home spans the corner of Alice Street and Dagmar Avenue, making this a unique home, with an impressive garden, a phenomenal, rarely found in Vanier 1.5 car garage, 2 space side by side driveway, multiple entrances, upgrades throughout the home's two units, and plenty of space for new ideas! The main floor unit boasts a large living area, kitchen, newly renovated bathroom, two bedrooms and a finished basement with a family room, office/flex space, laundry, storage, and it is already plumbed in for a full bathroom. The upper unit has a private entrance on the Dagmar Avenue side of the home and a different view of the neighbourhood through the large window in the living space, plus kitchen, two bedrooms and an updated bathroom set to the back of the unit. This home has been taken care of for you and is a real gem in Vanier. Walking distance to school (across the street), grocery stores, libraries, parks, a morning walk or bike ride on the NCC Rideau River path and neighbourhood events just up the street. You could be part of this community's story. Come take a peek! (id:19720)
Royal LePage Performance Realty
7317 County 29 Road
Mississippi Mills, Ontario
Exceptional high-visibility commercial opportunity on the edge of Carleton Place. This 0.234-acre property features over 1,800 sq. ft. of versatile commercial space, ideal for retail, office, or service-based businesses. Also included is a spacious 2-bedroom apartment, perfect for generating rental income or owner occupancy. Situated on a high-traffic corridor with excellent exposure, this location offers easy access to Highway 7 and the growing Carleton Place community. A clean Phase One Environmental Report is complete, and the property is zoned CH Highway Commercial, allowing for a remarkable range of permitted uses including retail stores, restaurants, service stations, automotive sales and service, office, motel/hotel, warehouse, garden centre, contractors shop, personal service business, and more. This is a rare and strategic investment opportunity ideal for immediate use, future development, or expansion in a rapidly growing market. The adjacent lot is also available exclusively, providing further potential. (id:19720)
Real Broker Ontario Ltd.
58 Cherry Blossom Private
Ottawa, Ontario
This sophisticated three-storey rooftop townhome blends modern design with premium finishes. The highlight is an expansive private rooftop terrace, bringing outdoor living to a whole new level. It is perfectly suited for relaxing, dining, or entertaining. Inside, youll find a refined mix of upgrades including stone countertops throughout, wide plank oak hardwood floors and stairs, and a full suite of stainless steel appliances. A full-sized washer and dryer are also included for everyday convenience. Ideally located in Ottawas Qualicum neighbourhood, the home offers quick access to parks, schools, shopping, and transit, as well as highways 417 and 416, making it easy to connect to downtown and beyond. Tenant pays Heat, Hydro, Water/Sewer. (id:19720)
Haus Collection Realty Limited




