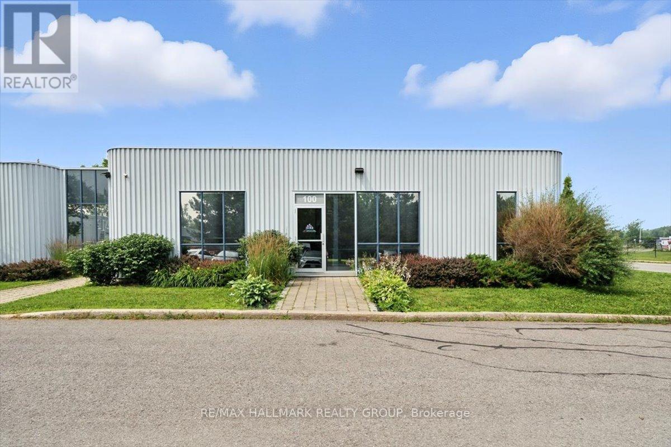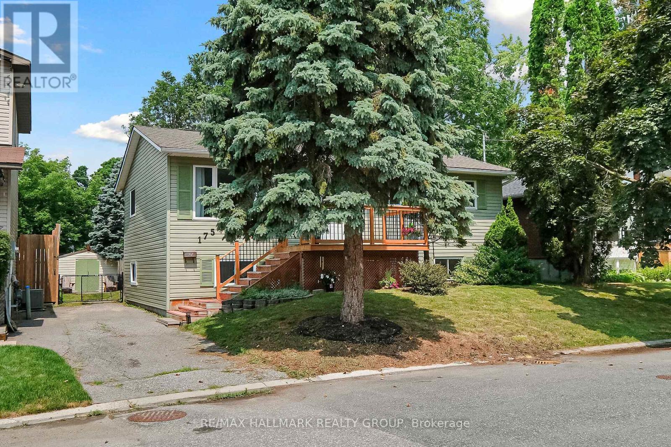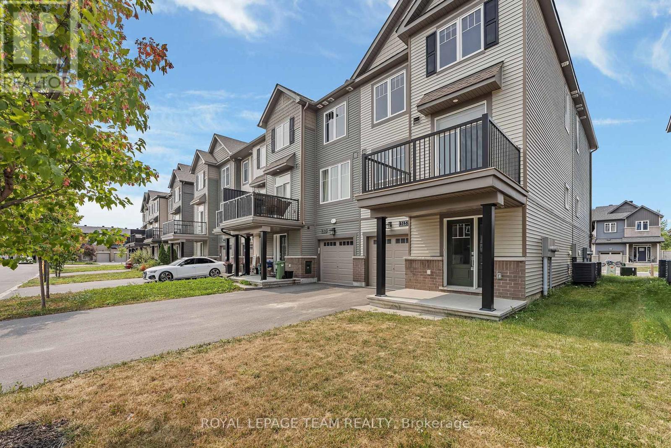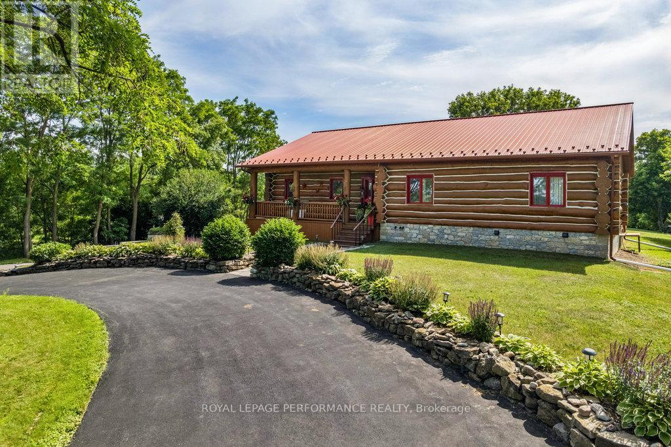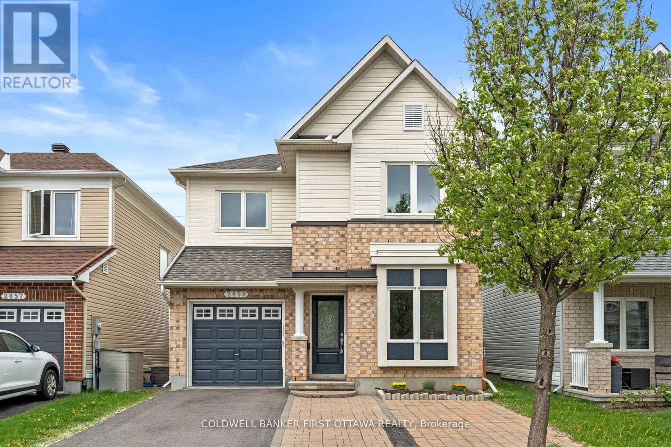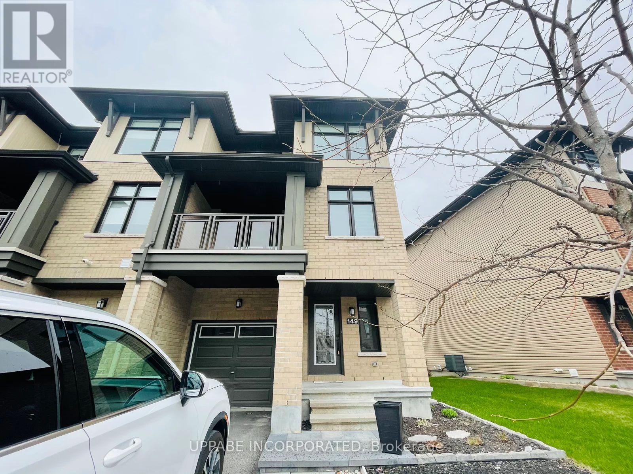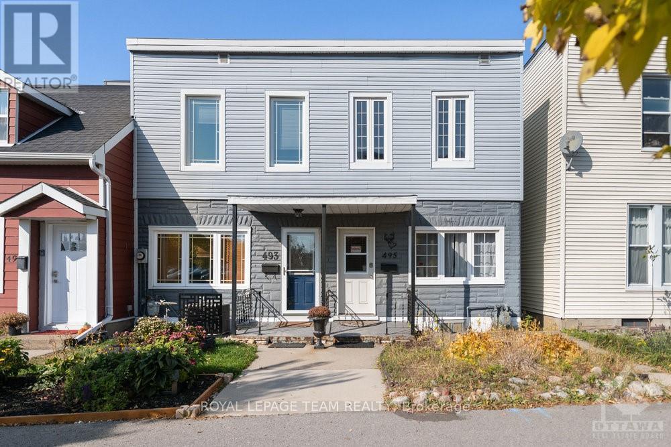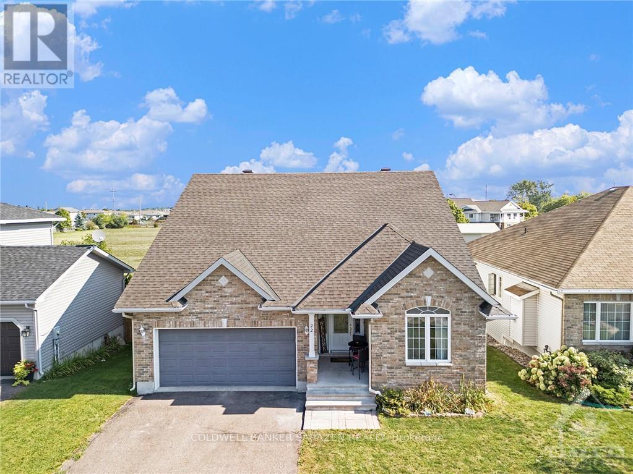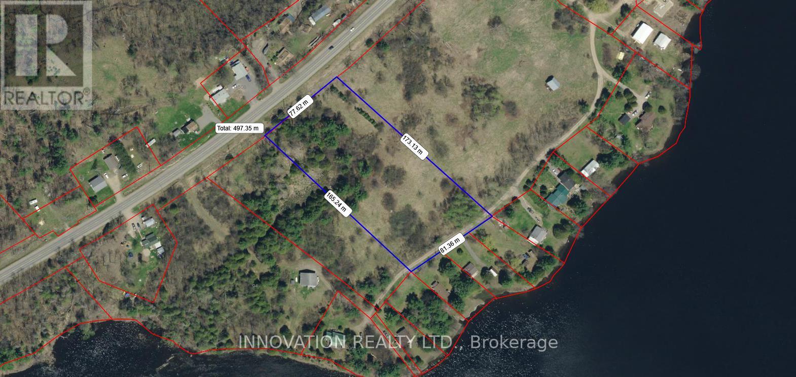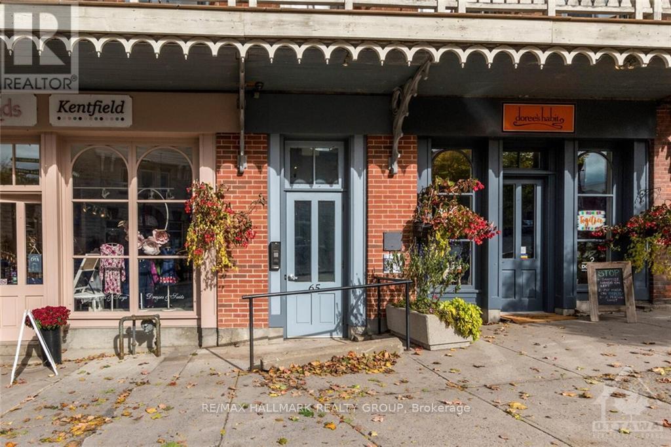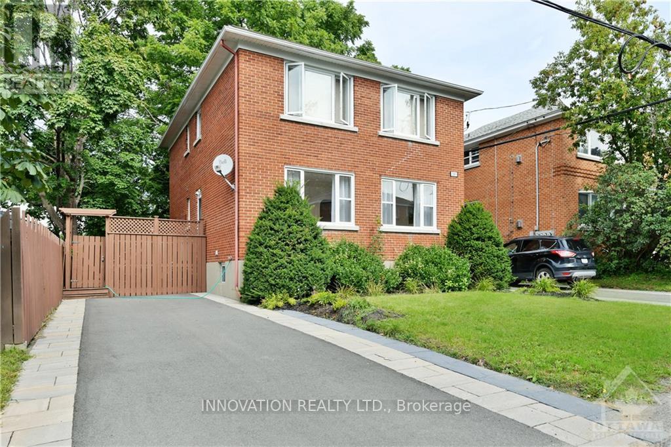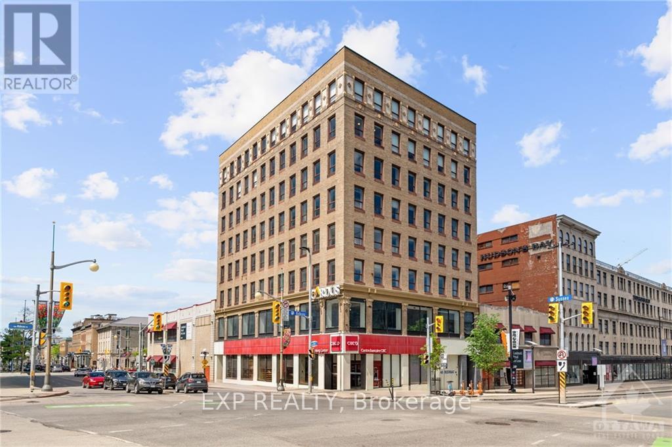Ottawa Listings
100 - 5440 Canotek Road
Ottawa, Ontario
**Prime Ground-Floor 3,363 SF Office Space Available** This turnkey unit offers a bright and spacious environment in the sought-after Canotek Industrial Park with modern finishes, high ceilings and plenty of windows. Complete with several bathrooms and kitchenette. Choose from furnished or unfurnished options, with the possibility of a custom fit-up, if needed. Benefit from ample parking (20+ spaces), a well-managed building, and easy access to major highways and arterial roads. Low additional rent makes this an exceptional opportunity. Space can be divided and square footage adjusted. (id:19720)
RE/MAX Hallmark Realty Group
175 King Street
Carleton Place, Ontario
Attention first time buyers and downsizers! Here is a beautifully presented single bungalow on a manicured private lot in the community of Carleton Place. The main level has a bright updated open concert kitchen with butcher block counters and a large breakfast bar. The living room has a large picture window with views over the front deck and yard. Formerly a 3 bedroom now converted to 2 bedrooms (easy to convert back), it has a huge primary bedroom. The second bedroom boasts a 2 pc ensuite bath and walk in closet. The basement has a big L shaped rec room, office/hobby room (currently set up as a bedroom) and a 3 piece bathroom. Ample storage too! The private fenced backyard is an oasis! The two tiered deck leads to a large sitting and with plenty of space to run around. A handy storage shed is off in the corner. Carleton Place is a wonderful community to call home with its historic downtown, unique shops, and dine at cozy cafes, it has something for everyone. Come see all this home has to offer! 24 hours irrevocable on offers. (id:19720)
RE/MAX Hallmark Realty Group
515 Clemency Crescent
Ottawa, Ontario
Open House - Sunday August 2nd (2 - 4) This beautiful end unit is perfectly situated on a peaceful street in a welcoming, family-oriented neighbourhood. Just steps from the park andwith easy access to public transportation, it offers both comfort and convenience.Only fve years old and in immaculate, move-in readycondition, the home features two generous bedrooms and 1.5 bathrooms. Enjoy a separate laundry room with a door to reduce noise, directgarage access, and driveway parking for a second vehicle.Start your mornings with coffee on the spacious, sunlit terrace, and appreciate theabundance of natural light throughout. Located just a fve-minute drive to Costco, restaurants, and entertainment, with quick highway accessnearby.Come and experience this bright and modern home. Vacant occupancy in August. The only rental item is the hot water tank. No association fee. (id:19720)
Royal LePage Team Realty
6970 Mccordick Road
Ottawa, Ontario
Just 25 minutes from the heart of Ottawa, this stunning custom-built log home offers the perfect blend of rustic charm, modern updates, and serene living. Built with care and craftsmanship by the owners themselves in 2004, this bungalow has a rich history and timeless character, making it truly unique. 3 spacious bedrooms on the main level and 1 bedroom in the fully finished basement, this home is ideal for families of all sizes. The primary suite is a private retreat, with a remodeled 5-pc ensuite (2023) and a large walk-in closet. Enjoy direct access to the sunroom, a big, bright, and airy space, perfect for entertaining. From the sunroom, step onto the 2-year-old deck, complete with a hot tub, and take in the breathtaking views of the lush 1-acre property. The kitchen, also remodeled in 2023, boasts custom cabinetry and modern finishes. The living areas benefit from the acoustics and warmth of a log home, which also provides natural insulation, reduced off-gassing, and incredible energy efficiency. Outdoor living is delightful with a newly updated front porch (2025) and a five-year-old organic above-ground garden, designed by the owners. The property features 2 pear trees, 2 apple trees, 2 crabapple trees, a multi-apple tree, and a multi-plum tree. A unique feature of this property is the historical rock walls along the back and side, dating back to the 1800s. For additional storage and utility, the back of the property includes a garden shed with its own electrical panel and heater. The oversized double-car garage adds convenience, and the home's design emphasizes flow and comfort. Owning a log home comes with its inherent benefits, including superior soundproofing, a healthier indoor air quality thanks to the natural materials, and unmatched aesthetic/curb appeal. Hydro is wired for a generator (Generator Not Included). Don't miss the opportunity to own a one-of-a-kind log home with a rich history and modern updates. (id:19720)
Royal LePage Performance Realty
2459 Esprit Drive
Ottawa, Ontario
Nestled in the heart of Orléans, this exquisite single-family home is a perfect blend of luxury, comfort, and convenience, meticulously maintained to surpass even model-home standards. The main level features a versatile office/den or spare bedroom, while gleaming hardwood floors flow seamlessly throughout the main and upper levels, complemented by a stylish hardwood staircase. The gourmet kitchen boasts ample cabinetry, sleek stone countertops, and premium stainless steel appliances, ideal for both everyday living and entertaining. The finished lower level presents a dynamic space for a home office, recreation room, or fitness area, complete with a convenient three-piece bathroom. Enjoy ultimate privacy with no rear neighbors, backing onto tranquil greenspace, along with an extended interlock driveway accommodating three vehicles. Situated in a prime location, this home is steps from top-rated schools, OC Transpo routes, shopping at Place dOrléans, gourmet grocers like Farm Boy and Loblaws, and scenic parks such as Petrie Island. Turnkey and impeccably presented, a rare opportunity to own a sophisticated retreat in one of Orléans most desirable neighborhoods. (id:19720)
Coldwell Banker First Ottawa Realty
149 Wild Senna Way
Ottawa, Ontario
Ottawa, Barrhaven. This 2-bedroom plus den and loft, 1.5 bathroom END Unit Townhouse is for rent! Available July 1st! This Open concept floor plan features a kitchen with ample cupboards, counter space, islandand appliances (fridge, stove, dishwasher, washer & dryer). Kitchen opens to dining/living room with access to a useful and spacious balcony with BBQ gas hook up. Hardwood and carpet on the second level! The primary bedroom is spacious with walk-in closet. The second bedroom is of a good size! Carpets in Bedrooms. Laundry conveniently located by bedrooms! Unfinished lower-level; perfect for storage. Central Air. Hot water tank rental extra @ $45/month. Oversized single-car garage.Close proximity to HWY, Transit, Restaurants, Shopping, Parks, Schools and so much more! (id:19720)
Uppabe Incorporated
495 St Patrick Street
Ottawa, Ontario
Stop the Car! Discover the charm of this century old semi-detached, two story home just a minutes walk to the Rideau River & Bordeleau Park. Enjoy the outdoor spaces with a children's playground and tennis courts, imagine a stroll along the river. This property features an eat-in kitchen, formal dining and living rooms with terrific natural light. Upstairs are 3 spacious bedrooms and a 4 pc bathroom. The covered back deck offers a tranquil outdoor retreat, plus a personal PARING SPACE RIGHT AT YOUR BACK DOOR! Unfinished basement provides a ton of storage. This home offers both riverside living and easy access to Ottawa's vibrant city life. Note some updates: Furnace & Central Air 2020; Lead pipes replaced to city pipes 2020; Back deck 2017; All furniture included in sale. as is. Flooring: Laminate, Flooring: Carpet Wall To Wall **EXTRAS** Furniture available (id:19720)
Royal LePage Team Realty
260,262,264 Bronson Avenue
Ottawa, Ontario
Flooring: Tile, Excellent Income producing Investment property features 3 large attached 4-bedroom Townhomes & 10 outdoor parking spots - Great Development Potential - Zoned TM [2214] with multi-use zoning opportunities - Gross Income of approx. $120,072 - Great possibility of building expansion as townhomes are situated very close to the frontage line which could potentially increase income and potentially pay down mortgage very quickly with right expansion project - All 3 townhomes include good tenants, 4-Bedrooms & 2 Full bathrooms and have undergone extensive renovations. Each Townhome has it's own furnace, laundry, hydro meter & water meter resulting in tenants paying for all utilities resulting in a very strong Net Income of approx. $97,900 not including Mortgage costs. Located in one of the Main Corridors to the exciting Future Development of LeBreton Flats - walking distance to LRT Stations & minutes to Downtown/both Main Universities & many of the National Capitals major tourists attractions., Flooring: Hardwood, Flooring: Other (See Remarks) (id:19720)
RE/MAX Hallmark Realty Group
1035 Chablis Crescent
Russell, Ontario
This home is TO BE BUILT. New 2025 single family home, Model Castleview is sure to impress! This home features a 3 car garage, large open concept kitchen and a large walk-in pantry. The dinning and family room boast a beautiful cozy gas fireplace. Second floor laundry room includes a deep sink and cabinet. Spacious master bedroom with a large walk-in closet, complimented with a 5piece Ensuite including a soaker tub and separate shower enclosure. All bedrooms are oversized. This home has lots of upgrades. (id:19720)
RE/MAX Affiliates Realty Ltd.
109 Maplestone Drive
North Grenville, Ontario
Flooring: Ceramic, Flooring: Laminate, Maplestone Lakes welcomes GOHBA Award-winning builder Sunter Homes to complete this highly sought-after community. Offering Craftsman style home with low-pitched roofs, natural materials & exposed beam features for your pride of ownership every time you pull into your driveway. \r\nOur ClearSpring model (designed by Bell & Associate Architects) offers 1711 sf of main-level living space featuring three spacious bedrooms with large windows and closest, spa-like ensuite, large chef-style kitchen, dining room, and central great room. Guests enter a large foyer with lines of sight to the kitchen, a great room, and large windows to the backyard. Convenient daily entrance into the mudroom with plenty of space for coats, boots, and those large lacrosse or hockey bags.\r\nCustomization is available with selections of kitchen, flooring, and interior design supported by award-winning designer, Tanya Collins Interior Designs.\r\nAsk Team Big Guys to secure your lot and build with Sunter Homes. (id:19720)
Royal LePage Integrity Realty
22 Frieday Street
Arnprior, Ontario
Bungalow with loft and open concept living in very desirable location. Shopping, schools and playground all within a few minutes walk. Inviting large front entrance foyer with double pillars. Eat in Kitchen with granite counter tops and sit down breakfast counter, great for families on the go. Formal Living room shares with kitchen a 3 sided gas fireplace and vaulted ceilings. Access to private back yard deck areas off Kitchen. Large formal Dining Room. Main floor Primary Bed Room with vaulted ceilings, huge walk in closet and 5 Piece Ensuite Bath. 2nd Bed room and another 4 Piece Bath on Main floor. Main floor Laundry. Loft features Den area and one Bed Room along with 4 Piece Bath. Huge Family Room in Basement and 2 Piece Bath which can easily be expanded in size. Lots of storage space in Basement area. Two Car attached Garage provides inside entry to home. 24 Hours Irrevocable on all Offers., Flooring: Ceramic, Flooring: Laminate, Flooring: Carpet Wall To Wall (id:19720)
Coldwell Banker Sarazen Realty
108 Old Ship Road
Ottawa, Ontario
This is your opportunity to build your dream home! Live on a beautiful quiet street in the village of Fitzroy Harbour. This lot has great amenities nearby. Walk to fabulous Parks, an incredible Provincial Park, Trails, Fitzroy Beach, Fitzroy Community Centre & Park, Fitzroy Pizza, great schools, and more! With no Rear Neighbours, the Carp River is just behind. Located close to March Rd you are only 20 minutes to Kanata and 10 minutes to Arnprior! This lot has been partially cleared, easy access to hydro and located on a paved road. Please book a showing with a realtor and don't just enter property on your own. 24 hour irrevocable on offers. (id:19720)
Right At Home Realty
1022 Bridge Street
Ottawa, Ontario
Welcome to this stunning Victorian-style home nestled on an impressive 290-foot wide lot in the heart of Manotick. Renovated by award-winning builder Urbano.Design, this home offers spacious, open-concept living areas, a beautifully landscaped backyard, and versatile outdoor and indoor space full of potential. Whether you're looking to entertain, relax, or create your dream home, the possibilities here are endless. Ideally located just steps from the Rideau River, the charming shops of the Village, and a variety of trendy restaurants, you'll have everything you need within reach. This is a rare opportunity to own a piece of history in one of Manoticks most sought-after neighbourhoods. Recent 2025 upgrades include new vinyl flooring on the main level, plush carpeting upstairs, updated pot lights throughout, fresh drywall, and a full interior repaint providing a refreshed and move-in ready canvas for whatever you envision next. (id:19720)
Royal LePage Team Realty
21 Bayview Drive
Loyalist, Ontario
ATTENTION ALL ONTARIO Land Developers, Builders & Investors...50+ acres of PRIME RESIDENTIAL BUILDING ACREAGE HAVE BEEN RELEASED FOR SALE AT A NEW PRICE! THE PROPOSED LANDS have been re-zoned for future development as A POTENTIAL RESIDENTIAL DESIGNATION BY THE LOYALIST TOWNSHIP FOR FUTURE RESIDENTIAL DEVELOPMENT OF UP TO 300+ HOMES! This expansion is being considered in PHASE 2 of the LOYALIST FUTURE EXPANSION DEVELOPMENT PLAN. The scenic 51.6 lacres are located WEST OF KINGSTON. and could not be more Prime for future development...located west of Amherstview, steps away from Lake Ontario and PARROTTS BAY , this 50+ acre lot has significant frontage on two roads, and backs onto the spectacular Parrott's Bay Conservation Area. FUTURE PRIME BUILDING LOTS COULD NOT BE MORE SPECTACULAR!! LOYALIST TOWNSHIP EXPANSION PLANS ARE IN FULL PROCESS and have been PROGRESSING through the planning stages for several years! For more extensive Loyalist Expansion Plan details please request a copy of the LOYALIST 92 page Future Development Report along with Transportation and Density Analysis Area Plan. See sections 2 & 3 of Aerial photo. Seller will entertain a substantial VTB with SERIOUS QUALIFIED DEVELOPERS/BUILDERS.THIS IS A RARE FIND, A HIDDEN TREASURE WAITING TO BE SEIZED...This is a long term investment for Substantial Potential Earnings. ACT NOW during the proposed designation process before the price increases, PROPERTY IS BEING SOLD "AS IS WHERE IS" BUYER DUE DILIGENCE APPLIES TO ALL ASPECTS OF THIS INVESTMENT OPPORTUNITY. DON'T MISS OUT ON THIS HUGE INVESTMENT OPPORTUNITY! (id:19720)
David Ashley & Co. Real Estate Ltd.
Lot 45 Falcon Lane
Russell, Ontario
TO BE BUILT. The Mayflower is sure to impress! The main floor consist of an open concept which included a large gourmet kitchen with walk-in pantry and central island, sun filled dinning room with easy access to the back deck, a large great room, and even a main floor office. The second level is just as beautiful with its 3 generously sized bedrooms, modern family washroom, second floor laundry facility and to complete the master piece a massive 3 piece master Ensuite with large integrated walk-in closet. The basement is unspoiled and awaits your final touches! Possibility of having the basement completed for an extra $32,500. *Please note that the pictures are from the same Model but from a different home with some added upgrades.* (id:19720)
RE/MAX Affiliates Realty Ltd.
0 Downing Lane
Greater Madawaska, Ontario
Welcome to the Lot where you can build your dream home or cottage in a wonderful area! Elevated lot offers wonderful views of the Madawaska River! Pick your own apples, raspberries and plums! Access this lot from both Calabogie Road and Downing Lane. Hydro and Bell highspeed available at both lot lines. The property is located close to hiking trails, downhill ski hills & cross-country skiing, golf, beaches, speedway, waterways, great local restaurants, & recreation trails. Experience everything this amazing lot & year round community has to offer! (id:19720)
Innovation Realty Ltd.
206 - 65 Mill Street
Mississippi Mills, Ontario
700 sq. ft. suite in renovated building. Hardwood floors. Unique and modern one bedroom appt in the central area of downtown Almonte. 5 appliances. Heat pump (thus air conditioning). Walk to shops, post office, bakery, deli store, banking, butcher, restaurants, pubs, LCBO, the Beer store, library. Heritage brick walls, private 240 sq. ft. deck (to be installed) with view of Mississippi River and Riverwalk. Elevator being installed. Schedule B must accompany all offers. Currently tenanted, thus require 24 hours for all showings. Pets allowed. All appts thru listing realtor. (id:19720)
RE/MAX Hallmark Realty Group
4 - 1439 Woodroffe Avenue
Ottawa, Ontario
Welcome to our inviting second-floor office space, designed with your needs in mind. Here?s what we offer: Modern amenities, enjoy newer flooring and fresh paint throughout the space, creating a bright and welcoming atmosphere. A kitchen, take advantage of a shared kitchen featuring granite countertops and ample cabinet space perfect for breaks or informal meetings. Also convenient facilities like access shared bathrooms and benefit from newer plumbing fixtures for added comfort. Security first, work with peace of mind in a secured building, complete with 24-hour camera monitoring. Bright LED lighting and high-speed internet with WIFI ensure a productive work environment. Enjoy plenty of parking for you and your clients.\r\nDon't miss the opportunity to elevate your business in this fantastic office space! Contact us today to schedule a tour! (id:19720)
Royal LePage Team Realty
391 Greenwood Avenue
Ottawa, Ontario
Welcome to this fully updated legal duplex with a permitted basement Secondary dwelling unit in the heart of Westboro of Ottawas most desirable neighbourhoods. Sitting on a wide 49' lot, this income-generating property features three spacious 2-bed/1-bath units, each with its own private driveway. With over $150K in recent renovations, including a luxury main-floor upgrade, excavated and structurally reinforced basement, and renovated second floor, this is a rare opportunity to own a low-maintenance, high-return asset. Steps from top schools, parks, trendy shops, westboro beach and transit, its ideal for savvy investors or multi-generational living. Fully tenanted with strong cash flow and a solid 5.2% cap rate, this is Westboro real estate done right. 2021 investments incl. luxuriously renovated Unit 1, improved entrance/common space, re-styled driveways & manicured grounds. Basement professionally excavated to increase ceiling height and reinforced with a structural buttress wall. All work completed with permits and inspections on file. Legal lower-level unit offers strong rental income potential, an excellent investment with lasting value. 2nd floor renovations (2024) new carpet on stairs ( 2024) electrical & plumbing (2023) , 3 new windows in the basement (2023). windows, roof )2019). Operionnal Surveillance system in the building ( 6 Cameras with DVR) included. shed included. Appealing cash flow, 3 meters; gas furnace, c/air, 2 hot water tanks, hardwood, vinyl windows throughout. Ideal for investors or seeking future multi-generational residence. All units currently tenanted. Shared coin laundry ( additional income ) Rents: Apt #1: $2250/m + hydro, Apt #2: 2150/m + hydro, Apt B: $2000/m . Exceptional opportunity in Ottawa's hottest neighbourhood! Set showing schedule +24hrs notice., Flooring: Hardwood, Flooring: Other (See Remarks) (id:19720)
Innovation Realty Ltd.
500 - 45 Rideau Street
Ottawa, Ontario
Discover unparalleled lease opportunities for your business at 45 Rideau St, one of Ottawa?s top dynamic and sought-after locations. Right across the street is the huge bustling Rideau Centre and the O-train station, public transit, the Ottawa Convention Centre, Parliament, The NAC, and the historic ByWard Market to list just a few ? this PRIME commercial space offers everything you need to elevate your business. Other floors are available for lease, inquire with the listing agent. Large, open floor plate with 1 large meeting room in the center. Separate men's & women?s washrooms. Built-in millwork for kitchenette and a storage area, fibre direct to IT closet. Stunning views of Downtown. (id:19720)
Exp Realty
Lot112a Nolans Road
Montague, Ontario
Flooring: Tile, *This house/building is not built or is under construction. Images of a similar model are provided* 1100 Clearwater Jackson Homes model with 2 bedrooms, 1 bath split entryway with stone exterior to be built on stunning 1 acre, treed lot just minutes from Franktown and Smiths Falls, and an easy commute to the city. Enjoy the open concept design in living area /dining /kitchen area with custom kitchen with granite counters and backsplash from Laurysen Kitchen. Generous bedrooms and gorgeous bathroom. Ceramic in baths and entry. Large entry/foyer with inside garage entry, and door to backyard/deck. Attached double car garage(20x 20) The lower level awaits your own personal design ideas for future living space, includes drywall and 1 coat of mud. The Buyer can choose all their own custom finishing with our own design team. All on a full ICF foundation! Also includes : 9ft ceilings in basement and central air conditioning! Call today!, Flooring: Ceramic, Flooring: Laminate (id:19720)
RE/MAX Affiliates Realty Ltd.
6560 County Rd 17 Road
Alfred And Plantagenet, Ontario
This exquisite bungalow is a haven of comfort and luxury. Its open-concept main level features hardwood floors and large windows throughout. A cozy living room, elegant dining room and a chef's kitchen with s/s appliances and a sit-at peninsula create a welcoming atmosphere. Two well-appointed bedrooms and a renovated 4-piece bathroom offer relaxation and style. The primary bedroom boasts dual walk-in closets, a true retreat. A laundry room and oversized garage complete this level. The lower level showcases an in-law suite with an open concept design, including a living area, dining space and a spacious kitchen. A laundry room and 4-piece bathroom provide convenience, while a spacious bedroom with an oversized walk-in closet ensures comfort. Outside, enjoy a backyard oasis on the expansive 5.21-acre property. Entertain on the large deck with a gazebo, relax by the in-ground pool, or gather around the firepit with the privacy of no rear neighbors. (id:19720)
Exit Realty Matrix
11 & 13 Bayview Crescent
Smiths Falls, Ontario
PRICE IS FOR BOTH UNITS! Investors! This solid income producing property, is calling investors! Located on a large lot this purpose built spacious 2 Unit duplex looks like a semi detached, & is located just minutes from downtown Smiths Falls on a very quiet crescent. Views of the Rideau from your front yard. Both Units have separate driveways, that offer privacy, and feel of your own space. Both are spacious 2 bedroom units. (See floor plan) Property shares common well & septic system keeping utility costs down. Great opportunity to live in one unit & collect income from the other. Stacked washer/dryer, fridge & stove for both units included. Both units have propane fireplaces to supplement heat Tenants pay all utilities. Property produces good revenue. Investment opportunity is knocking. (id:19720)
Exit Realty Axis
218 - 2310 St Laurent Boulevard
Ottawa, Ontario
AMAZING OPPORTUNITY for a Saavy investor or to purchase this SERVICE BASED business outright. UNLIMITED POTENTIAL\r\nMore than 11 years building the brand and the business. 1m citizens in Ottawa district alone (Still have Gatineau and other\r\nsurrounding areas also) Take control of inflation with your own revenue stream in an industry that is thriving. This industry\r\nwill continue to thrive even during a recession as people will be even more inclined to repair, rather than replace their\r\nexpensive devices. Work in a space and business designed specifically with repair depot in mind. Blazing fast internet, future\r\nproof Cat6 Infrastructure, in a new building. UNLIMITED POTENTIAL, Already partnered and working with Industry leaders,\r\nplus corporate/institutional service/contracts onsite/mobile business. $450-500k yearly GROSS and climbing (id:19720)
Royal LePage Team Realty


