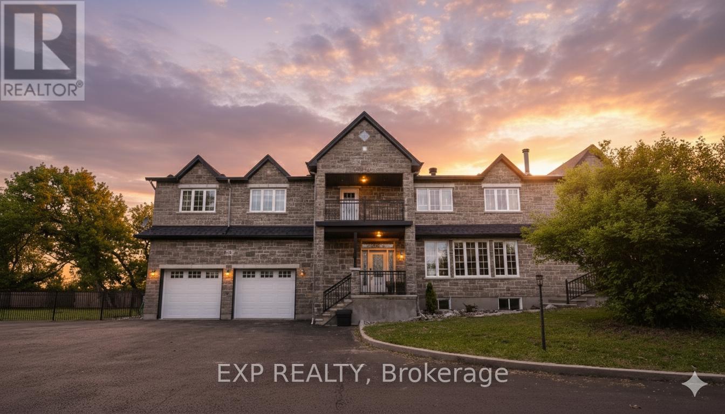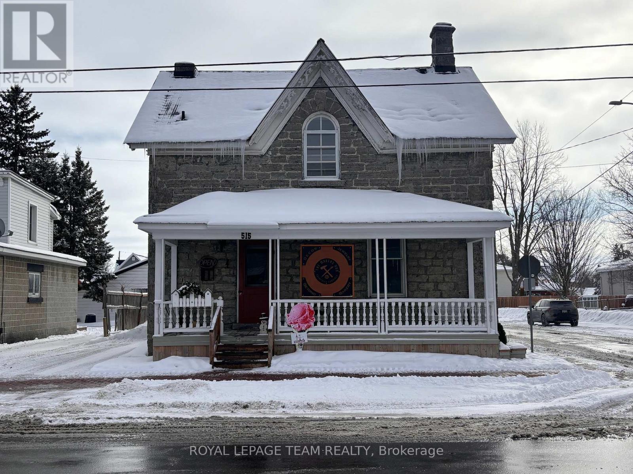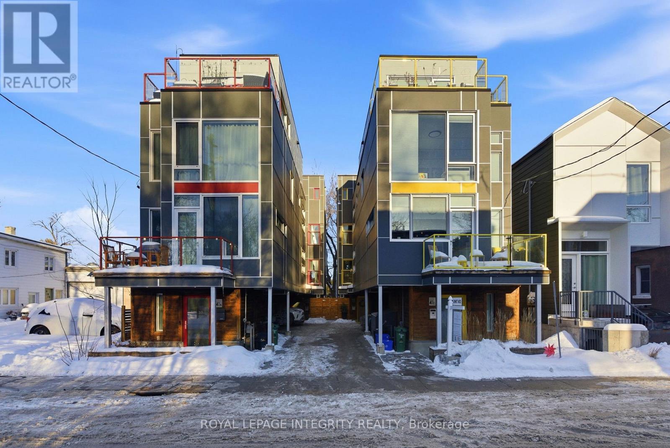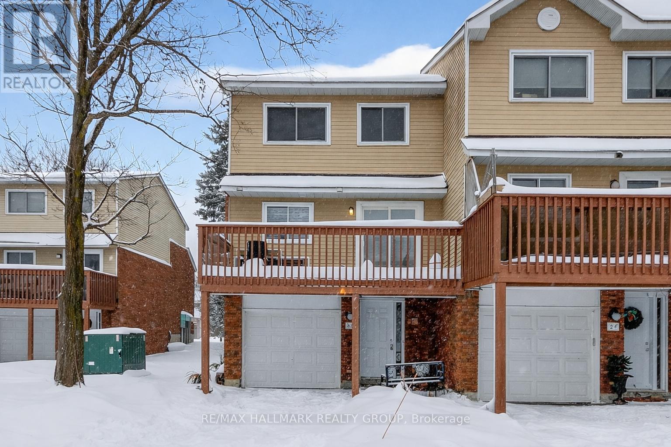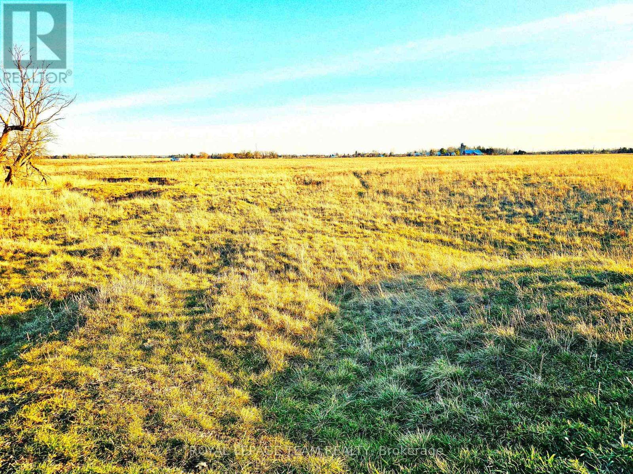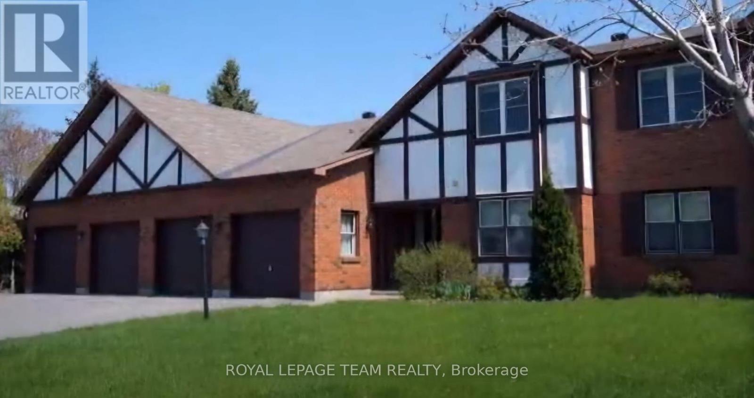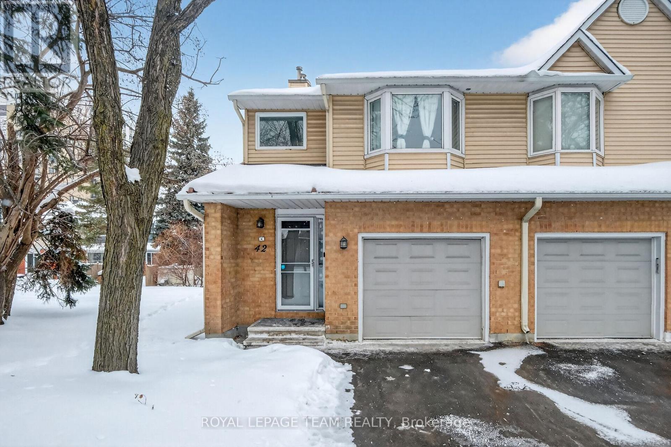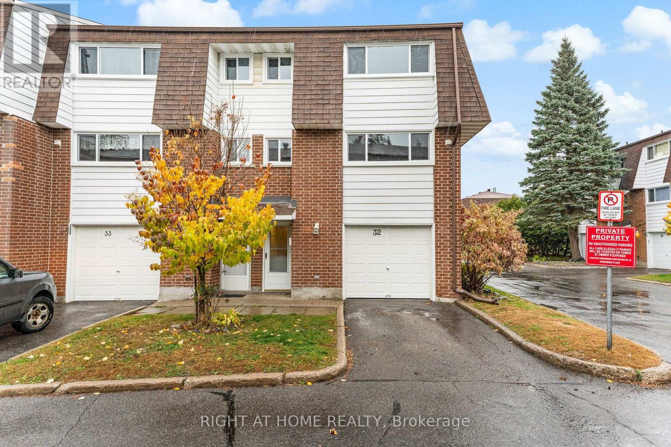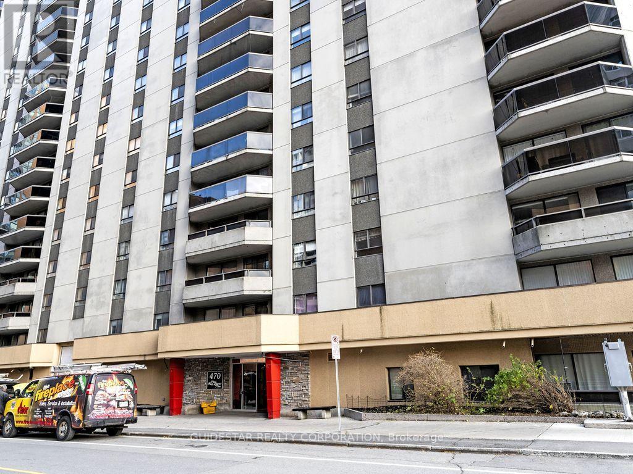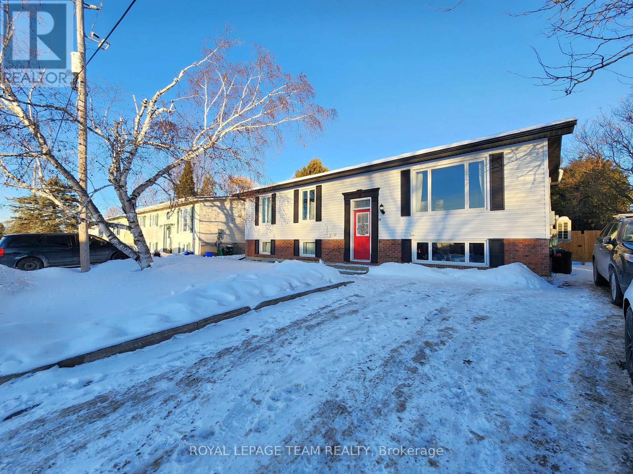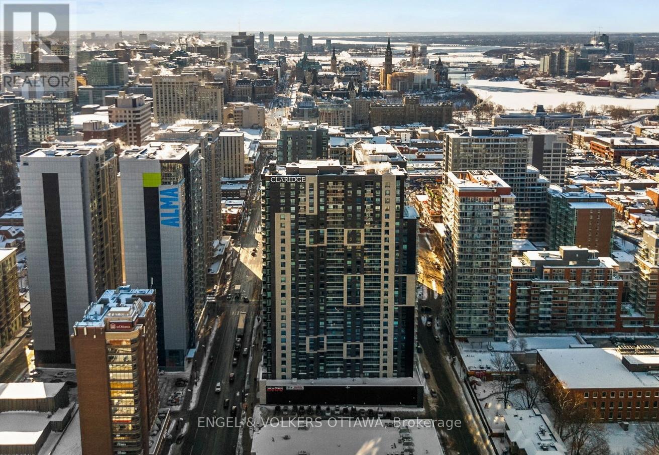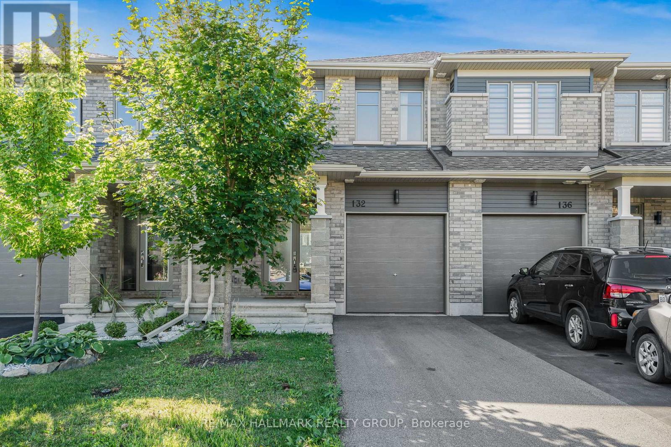Ottawa Listings
2754 Eagleson Road
Ottawa, Ontario
Stop searching. The answer is 2754 Eagleson Road, a rare 5,700 sq. ft. legacy estate offering an unmatched lifestyle, just 12 minutes from Kanata's tech hub. This isn't just a home; it's two homes in one. The brilliant design includes a completely private, self-contained residence perfect for parents, in-laws, or an au pair, featuring its own full kitchen, laundry, and bathroom. This is multigenerational living without compromise.The main residence is an entertainer's dream, centred around a stunning chef's kitchen with a massive marble island and premium Miele appliances. Retreat to the expansive primary suite, your personal sanctuary with a five-star, spa-like ensuite. Outside, your private resort awaits with an above-ground pool, hot tub, and a cozy fire pit for year-round enjoyment. With a backup generator, you have total peace of mind, ensuring you're always in control. Key Features:6 Bedrooms | 4 Bathrooms5,700 sq. ft. of expertly designed space Fully independent second residence for ultimate flexibility Unbeatable 12-minute drive to Kanata Centrum & Tech Park Private backyard oasis with pool, hot tub & fire pit Dedicated main-floor office for modern work-life balance.This unique combination of scale, luxury, and dual-living functionality is an opportunity that won't last. It's more than a home; it's the future for your family. Book your private showing today. (id:19720)
Exp Realty
515 Main Street
North Dundas, Ontario
Rare opportunity to acquire a standalone commercial building in the heart of Winchester with prime Main Street frontage. Most recently operating as a successful artisan hub/retail store and popular ice cream shop, this property offers a variety of possibilities for owners, entrepreneurs, or investors. The main floor features open, flexible areas suitable for retail, showroom, or office use, along with a kitchen area (including stove), commercial wash sink and prep areas, a newly created take-out window, and a bathroom with potential to add a second. Kitchen appliances can be included/negotiated. The second level includes multiple offices, storage areas, and a full bathroom. The basement has been recently excavated to improve ceiling height and provide functional standing room, with new steel beams added and rough-in for a toilet already in place. Numerous updates have been completed over the past two years, and the building continues to offer excellent redevelopment potential. There is potential to create a second-floor apartment and/or partially redevelop the rear of the property to add residential units (buyer to complete their own due diligence). Parking space on both sides of the building! Don't miss this unique opportunity to own a piece of Winchester's history and bring your business vision to life.Chattels to be included in as-is condition. The owner may be open to participating in future business ventures. The ice cream business boasts excellent sales during the summer months, and ice cream chattels may be included at an additional cost. Property taxes estimated/to be confirmed. (id:19720)
Royal LePage Team Realty
D - 41 Stirling Avenue
Ottawa, Ontario
Welcome to 41D Stirling Avenue - a thoughtfully-designed 3 bed + den, 2.5-bath semi-detached home in the heart of Hintonburg. Enjoy stunning renovations throughout! The entry level features a versatile den (ideal for a home office) w/ rear access to a fully fenced patio with gas line for BBQ, along with a show-stopping powder room. The second level opens to a spacious main living area, anchored by a chef's kitchen complete with stainless steel appliances, quartz and leathered granite countertops, custom cabinetry, and ample prep space - perfect for everyday living & entertaining. Head to the third level where you'll find two bedrooms, a modern 4 piece bath and a convenient laundry room. Retreat to the top floor where the primary suite offers a true sense of escape, featuring a dream ensuite and wall-to-wall accordion doors that open to create seamless indoor-outdoor living during the summer months. Mature trees provide beautiful greenery and privacy to your primary balcony. Enjoy all the charm Hintonburg is known for-steps to restaurants, cafés, and local shops, close to the LRT, and a quick commute to downtown. Awesome park across the street (Stirling-Carruthers Park) full of toys and mature trees - loved by all who live nearby. This exceptional home truly offers everything and more. (id:19720)
Royal LePage Integrity Realty
7 - 86 Esterlawn Private
Ottawa, Ontario
Welcome to 86 Esterlawn Private a beautifully updated 3 bedroom 1 1/2 bath condo Row that is ready for you to move in. This multi level property has been totally updated with new flooring, kitchen, Bathrooms, Trim, fresh paint and so much more. The Foyer has inside entry from the garage. The dining area overlooking the living room with an electric fireplace makes for cozy entertaining. The newly updated kitchen features granite counter tops and pot lighting. The eating area opens to a large sized balcony/deck that provides a wonderful outdoor living area. The third floor of the unit has three bedrooms and a full bathroom. A great location that is close to schools, public transit and is walking distance to shopping. All the work has been done for you, just move in and enjoy your new place (id:19720)
RE/MAX Hallmark Realty Group
4056 Highway 17 Highway
Ottawa, Ontario
An opportunity to own 92 acres of highly sought-after Farmland in West Carleton. Ideally positioned between Ottawa and Arnprior along Old Highway 17. Offering exceptional visibility, accessibility, and multiple agricultural options. This expansive parcel is perfect for Crop Farmers, Livestock producers, Land Investors, or the discerning purchaser seeking significant rural acreage with long-term potential. With access onto paved Old Hwy 17. Combined limited underground tile drainage with natural sloping land ensures quality production year after year.. Natural landscape features. With AG zoning, the site supports a wide range of agricultural uses and offers opportunities for traditional farming practices, equestrian potential, or Build your own dream Farmstead with Home and Barns, your very own a countryside retreat!! (id:19720)
Royal LePage Team Realty
C - 7 Harness Lane
Ottawa, Ontario
Welcome to 7 Harness Lane, a beautifully maintained 3-bedroom, 2-bathroom condo in Kanata's sought-after Bridlewood community. This spacious 1,270 sqft. (MPAC) second-floor unit offers exceptional privacy, comfort, and modern style. The open-concept living area features pot lights and a new gas fireplace, creating a bright and inviting space ideal for everyday living and entertaining. Step out onto your private balcony to enjoy morning coffee or unwind in the evening. The primary bedroom boasts a walk-in closet and private ensuite, while new blinds throughout add a fresh, contemporary touch. Additional highlights include a private garage with remote control and access to premium amenities such as a heated saltwater pool and clubhouse with showers and change rooms. Condo fees include water, building insurance, snow removal, lawn care, and pool cleaning, offering truly low-maintenance living. Ideally located close to transit, shopping, dining, schools, and scenic trails, this is an outstanding opportunity to own a move-in-ready condo in a quiet, family-friendly neighborhood. (id:19720)
Royal LePage Team Realty
42 Oakhaven Private S
Ottawa, Ontario
Affordability without compromise at 42 Oakhaven Pr! Bright and spacious end unit, this 3 bed, 2 bath condo townhome is located in a highly accessible location. Nestled on a quiet private street with no through traffic, this townhome offers an exceptional blend of comfort, and convenience. This private enclave is close to shopping, riverside walking paths, entertainment, major commuter routes and LRT. This home truly checks every box. Step inside to a bright and welcoming layout filled with natural light. The kitchen features ample cabinetry and flows seamlessly into the dining area, where patio doors lead to a private yard -perfect for indoor-outdoor living. A cozy living room with woodburning fireplace and a convenient main-floor powder room complete this level. Upstairs, you'll find well-proportioned bedrooms, including a spacious primary retreat, along with a full family bathroom. The finished lower level offers versatile additional living space, ideal for a home office, gym, or family room. Single car garage with ample room for storage. Flooring: ceramic, treated wood/hardwood, carpet. Outside, enjoy a large deck designed for entertaining and relaxing. The end unit provides extra green space with trees - perfect for children to play! (id:19720)
Royal LePage Team Realty
32 - 2296 Orient Park Drive
Ottawa, Ontario
Offering outstanding value in today's market, this end-unit 3-storey townhouse presents a rare opportunity to own a 4-bedroom home with a park directly behind the backyard! This well-maintained property features 4 bedrooms, 1.5 bathrooms, and easy condo living. The main living areas showcase laminate flooring, complemented by durable tile in the entryway, kitchen, and bathrooms, with carpeting on the stairs for added comfort. The spacious kitchen provides ample room to cook and entertain and opens to a bright dining area that conveniently includes laundry. The inviting living room features sliding glass doors leading to a fully fenced backyard, ideal for relaxing or hosting outdoor gatherings, with no rear neighbours thanks to the park setting. The upper level offers three well-sized bedrooms, while the finished basement includes a fourth bedroom, perfect for guests, a home office, or a private retreat. Additional highlights include a single-car garage with inside entry and a paved driveway, providing private parking for two vehicles. Located close to schools, shopping, parks, and transit, this home combines space, comfort, and convenience in a price range with limited comparable options! Recent updates include: Furnace (2024), A/C (2024), Roof (2024), Dishwasher (2025), Fridge (2025). (id:19720)
Right At Home Realty
2107 - 470 Laurier Avenue W
Ottawa, Ontario
Gorgeous Views! 2-bed end-unit Penthouse apartment has been impressively renovated and beautifully decorated. South and West panoramas give you sunshine all day, and a balcony for quality outside time. Renovated kitchen is stylish and functional, open concept living room area featuring hardwood floors & sunset views from your dining room! Plenty of space in the primary bedroom, with ensuite bath, bonus walk-through closet & in-unit laundry. AC unit replaced August 2025. Secure and well managed building boasts salt-water pool, hot tub, sauna, party room, guest suite, BBQs in courtyard and a lovely rooftop terrace. Underground parking spot and locker included. Move-in Ready! (id:19720)
Guidestar Realty Corporation
2 - 50 Fringewood Drive
Ottawa, Ontario
Discover this bright and sizeable 3-bedroom, 2-bathroom lower-level unit with a private entrance, located on a quiet crescent in the highly desirable community of Stittsville. This fully carpet-free home features an open-concept layout with a spacious living area enhanced by oversized windows that allow plenty of natural light to flow throughout. The kitchen offers quartz countertops, all appliances including a dishwasher, and plenty of storage, while the primary bedroom includes a private 3-piece ensuite. Two additional well-proportioned bedrooms are complemented by a second full bathroom, and in-unit private laundry adds everyday convenience. Two parking spaces are included, and the location is ideal-just minutes from schools, shopping, amenities, and nearby trails. Available April 1st. Inquire today to book your showing! (id:19720)
Royal LePage Team Realty
1802 - 180 George Street
Ottawa, Ontario
Perched above the ByWard Market, this 2-bed, 2-bath corner unit at Claridge Royale offers 1110 sq. ft. of well-planned living space, the largest unit in the building with views of Parliament and the Gatineau Hills. Designed with an emphasis on natural light, this West-facing Charm model apartment features an open-concept layout and a 24-hr concierge - perfect for a classy downtown lifestyle. The main living area is anchored by a contemporary kitchen with full-height cabinetry, quartz countertops, and a large waterfall island that seamlessly connects to the dining and living spaces. Floor-to-ceiling windows flood the interior with natural light - while wide-plank oak hardwood floors, recessed lighting, and exposed concrete elements give the unit sophistication and character. The living room extends to a covered balcony with glass railings, great for enjoying the sweeping city views. Tucked past the kitchen, the primary bedroom has a walk-in closet and an ensuite featuring a quartz-topped vanity, sleek fixtures, and a tub/shower. The second bedroom offers flexibility for guests or a home office and provides access to the second full bathroom, which features a large glass-enclosed shower. Two underground parking spaces and a storage locker make this unit ideal for professional couples and downsizers. This property offers every amenity you might need, including an indoor pool, gym, rooftop terrace with BBQs, and direct access to the Metro grocery store through the underground garage. Exiting the building, you find yourself in the heart of the ByWard Market, surrounded by some of the city's best dining, cafés, shopping, amenities, and cultural attractions such as Parliament Hill, the Rideau Canal, Major's Hill Park, and the Ottawa River pathways, which all offer extensive green space. Top-notch public transit connectivity at nearby light rail stations or the Rideau Centre transit hub, a short walk away, makes this unit the quintessential downtown living experience. (id:19720)
Engel & Volkers Ottawa
132 Turquoise Street
Clarence-Rockland, Ontario
Immaculate 3 bedroom, 2.5 bathroom 1,680 sqft Longwood Arbois townhome model located in the heart of Rockland in Morris Village! Open concept main floor features hardwood & ceramic throughout, beautiful gourmet kitchen with a convenient island, lots of counter tops, modern cabinets and stainless steel appliances. Upper level features 3 spacious bedrooms, full secondary bathroom, en-suite and a convenient laundry room. Fully finished basement with large recreational room & plenty of storage space; perfect to entertain family and friends. Featuring: single garage space, a/c & air exchanger. Walking distance to parks, schools and much more. This house is extremely well maintained! You won't be disappointed! Book your private showing today! (id:19720)
RE/MAX Hallmark Realty Group


