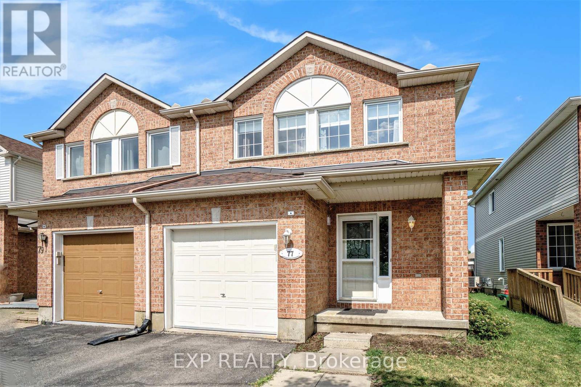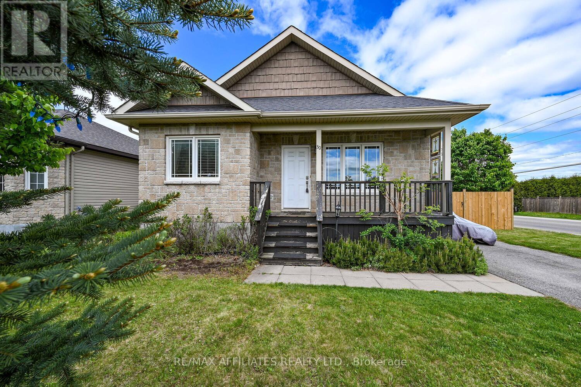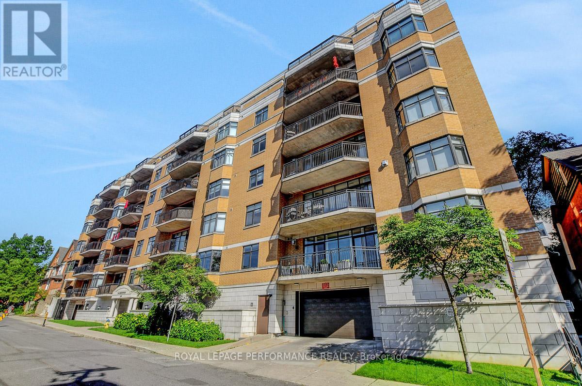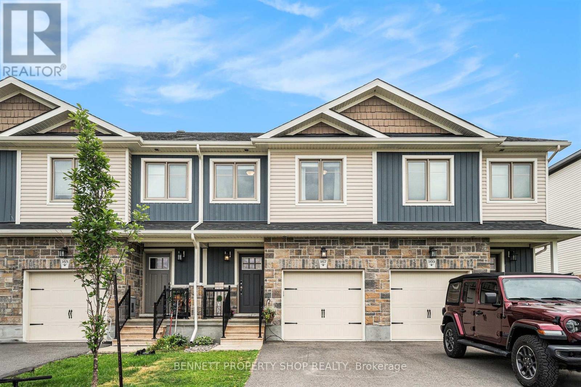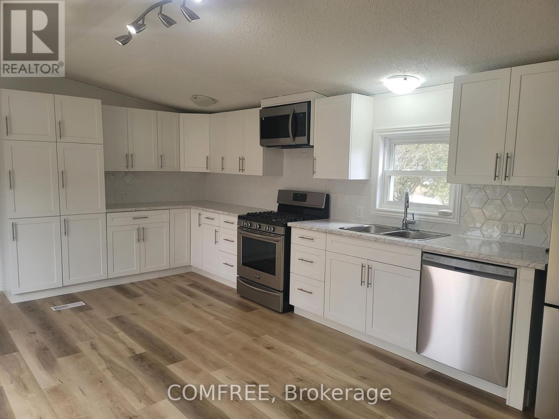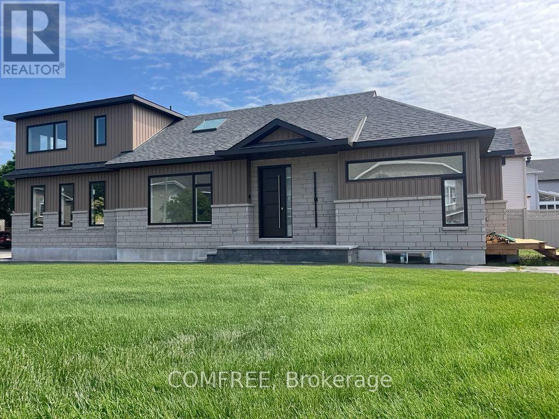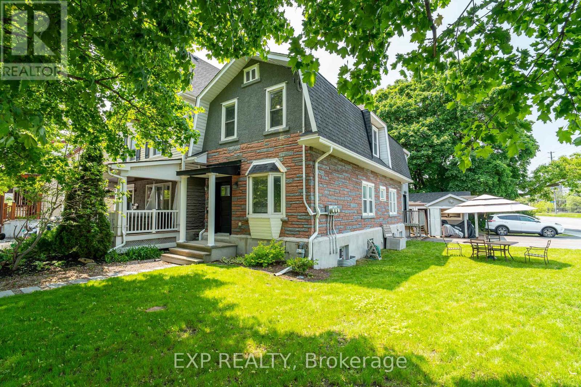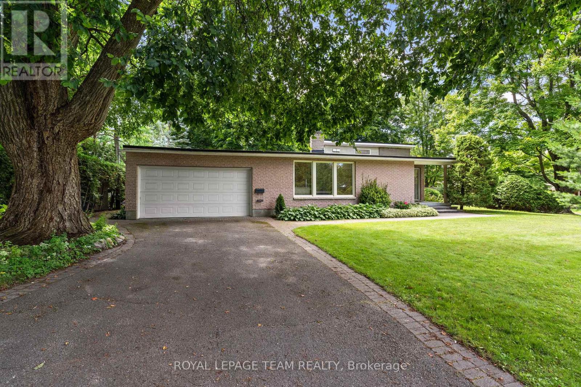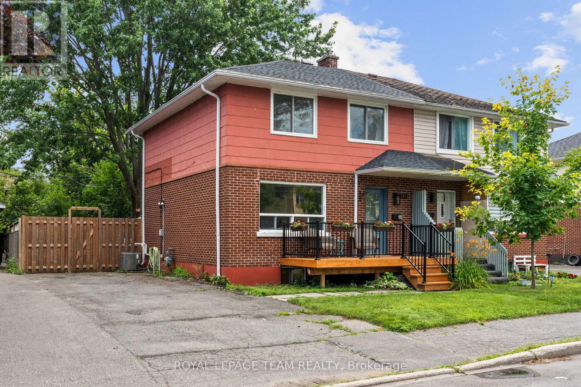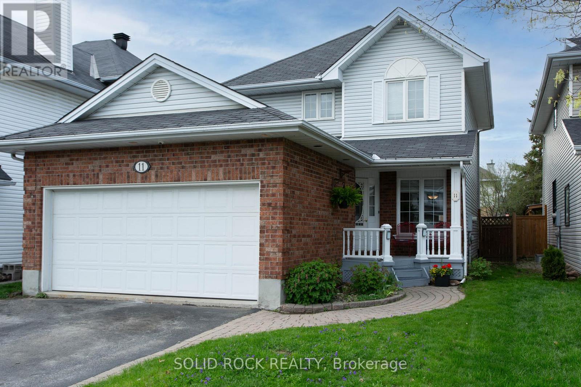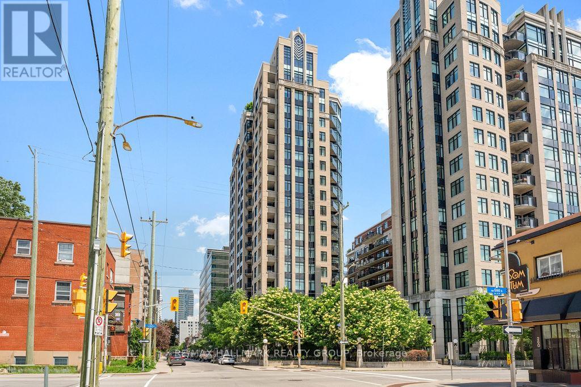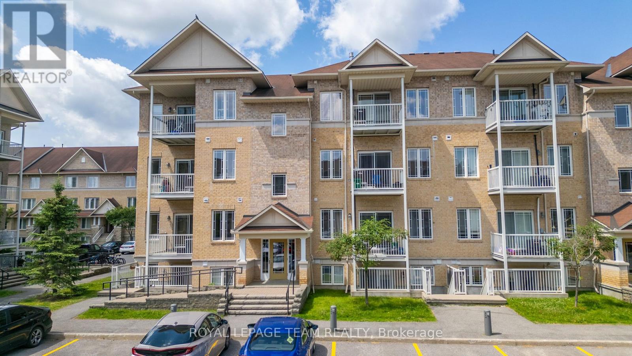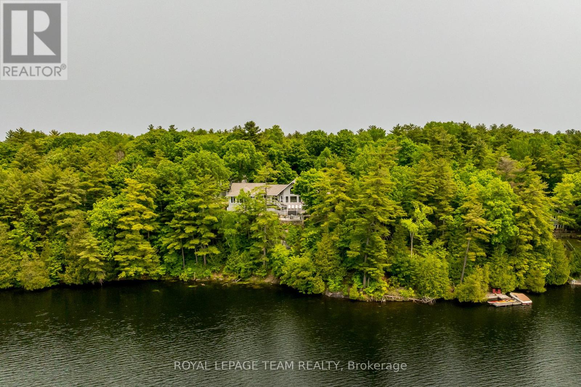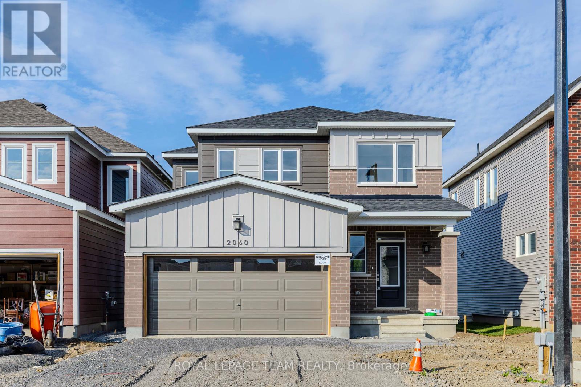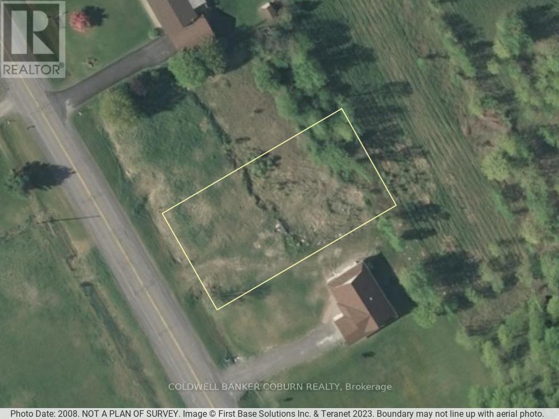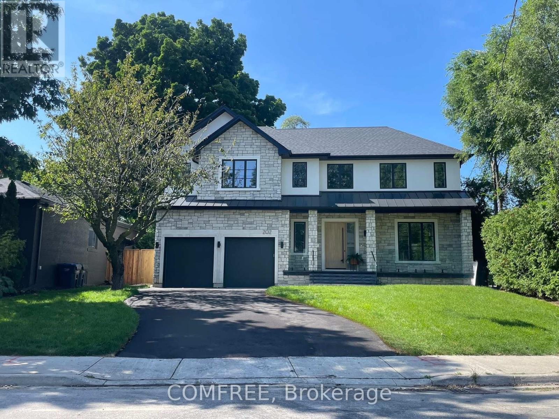Ottawa Listings
77 Palmadeo Drive
Ottawa, Ontario
Welcome to 77 Palmadeo Drive, a Richcraft-built, rare End-unit townhouse on a premium lot with NO FRONT or REAR neighbours, offering exceptional privacy and over 1,950 sq ft of finished living space in the heart of Barrhaven. This beautifully maintained 3-bedroom, 3-bathroom home features a bright open-concept layout with hardwood floors, a cozy gas fireplace, and a modern kitchen with stainless steel appliances and ample cabinetry. The spacious primary bedroom offers a walk-in closet and a 4-piece ensuite, while the upper-level laundry adds everyday convenience. The fully finished basement includes a large recreation room and ample storage, ideal for entertaining or working from home. A 2021-installed home comfort system enhances comfort year-round. This is your opportunity to own an end-unit in a family-friendly neighbourhood with outstanding lot privacy. (id:19720)
Exp Realty
30 Lee Avenue
Smiths Falls, Ontario
LOCATED IN THE HEART OF THE FERRARA MEADOWS SUBDIVISION IN SMITHS FALL, THIS 2+1 BDRM BUNGALOW SITS ON A CHARMING CORNER LOT AND HAS SO MUCH TO OFFER. FRONT PORCH GREETS YOU, GREAT PLACE TO ENJOY THE EVENING AIR - MODERN AND TASTEFUL DECOR, OPEN CONCEPT LIVING DINING AND KITCHEN WITH WOOD FLOORS AND LOTS OF CABINETRY AND ROOM FOR COOKING AND ENTERTAINING. 2 GOOD SIZED BDRMS ON THE MAIN FLOOR AND 4 PC BATH. LOWER LEVEL FEATURES A FINISHED 3RD BDRM WITH OVERSIZED ENSUITE 3 PC BATH THIS BATHROOM HOUSES THE LAUNDRY ROOM AS WELL. PARTIALLY FINISHED LOWER LEVEL SPACE EASILY COMPLETED FOR MORE LIVING SPACE, GREAT AREA FOR REC ROOM. GOOD STORAGE AND UTILITY SPACE IN LOWER LEVEL AS WELL. REAR DECK OFF KITCHEN PATIO DOOR TO FENCED YARD, LOTS OF ROOM TO UTILIZE THE OUTDOOR SPACE FOR FAMILY/FRIENDS AND ENTERTAINING. CLOSE TO SCHOOLS AND SHOPPING, THIS HOME IS MOVE IN READY. (id:19720)
RE/MAX Affiliates Realty Ltd.
Ph2 - 260 Besserer Street
Ottawa, Ontario
Penthouse Luxury in the Heart of Downtown Ottawa. Welcome to The Lanesborough, a prestigious Domicile-built residence in the heart of downtown Ottawa, completed in 2004. This spectacular Penthouse (PH2) is a rare offering that blends sophisticated design with downtown convenience. From the moment you step inside, this bright corner unit will impress with its soaring 10-ft ceilings, expansive 1515 sq/ft layout, and stunning wrap-around terrace offering downtown views of the city skyline. Thoughtfully designed for both comfort and entertaining, this unit features 2 spacious bedrooms, a full-sized den and 2 full bathrooms. The open-concept kitchen is a chef's dream, showcasing custom cabinetry, granite countertops, a gas range, and seamless flow into the elegant living area, complete with a cozy gas fireplace. Step outside to the sprawling terrace, where you'll find multiple seating areas and gas hook-up for bbq, creating your own private urban oasis. Direct access to the terrace can be entered through the primary bedroom, den and living room and includes the following: Gas bbq, storage shed, planters and existing outdoor patio and bistro sets. The primary bedroom retreat offers double closets, and a luxurious 3-piece ensuite. The den is ideal for a home office or media room. The second bedroom with california shutters and ample closet space is conveniently located adjacent to the main full bathroom, making it perfect for guests or family. Additional features include: new hardwood flooring throughout, laundry/storage room with built-in central vacuum, 2 underground parking spaces and 1 storage locker. The building offers the following amenities: Two elevators, a party room and bike storage. Situated just steps from the ByWard Market, Rideau Centre, Ottawa University and everyday essentials like grocery stores and transit. Flexible occupancy available. Your downtown Ottawa penthouse lifestyle awaits you! 24 hrs irrevocable on all offers. (id:19720)
Royal LePage Performance Realty
167 Ferrara Drive
Smiths Falls, Ontario
Escape the city and enjoy the perfect blend of comfort and convenience in this bright, beautifully designed townhome! Located in the growing and welcoming community of Smiths Falls, this property offers a smart open-concept layout with quality finishes and thoughtful upgrades throughout. The sunny backyard is ideal for gardening, relaxing, or outdoor play. The main floor features a stylish kitchen with stainless steel appliances, soft-close cabinetry, tiled backsplash, and a central island - ideal for entertaining. Upstairs, you'll find two spacious bedrooms and a full 4-piece bath. The top-level owner's retreat includes double doors, a large walk-in closet, and a private 4-piece ensuite. Lower level offers soaring ceilings, tons of natural light, and flexible space perfect for a family room or playroom. Additional storage and a convenient laundry area with stackable washer/dryer add to the home's functionality. Just steps from the Cataraqui Trail, Rideau Canal, and a wide range of local amenities including grocery stores, Walmart, Starbucks, Canadian Tire, LCBO, and more. Smiths Falls offers small-town charm with easy access to Ottawa - perfect for commuters or remote workers seeking lifestyle and value. (id:19720)
Bennett Property Shop Realty
1204 - 40 Boteler Street
Ottawa, Ontario
Attention- Interior Designers, Contractors, Downsizers, Urban lifestyle retirees - Let your imagination run wild in this executive penthouse suite located in one of Ottawa's most iconic condominium buildings "The Sussex" - known for its late 70's vibe in the form of grand space, great architecture, and minimalist design. Penthouse 4 is the perfect opportunity to create your vision to a space waiting to be enjoyed to its fullest. Here you will find your two-storey suite of approximately 3600 sq ft of the most exquisite light-filled space with unparalleled views of the Nation's Capital. The family room features 17 ft ceilings with a line of sight that will deliver the best Canada Day fireworks you could imagine. The Kitchen with eating area is adjacent to a majestic dining room with access to powder room. Find convenience in the laundry room tucked away near the powder room. Seize this opportunity to bring in your interior designer to create the ideal space to suit your lifestyle, retirement or as a pied-a-terre. 3 bedrooms complete with respective ensuites and walk-in closets bring comfort and convenience home. There is potential to build an incredible ensuite reprieve in the primary bedroom which has its own designated balcony and open den just outside its door. Access to 2 parking spots and a locker are associated with the unit (not registered on title and may be subject to conditions and requirements by the Condo Corporation for use). Be close to Global Affairs, Parliament Buildings, the Ottawa River, Embassies, the Byward Market and everything central, with the serenity and beauty of penthouse living. Don't miss out! Book your personal viewing today. (Note: there is a Special Assessment). This property is being sold "as is, where is". (id:19720)
Royal LePage Performance Realty
18 - 75049 Hensall Road
Huron East, Ontario
YEAR-ROUND NEWLY RENOVATED 3 BED/2 BATH MOBILE HOME IN HERITAGE ESTATES 55+ PARK ON LARGE CORNER LOT. 5 MINUTES TO THE QUAINT TOWN OF SEAFORTH. NEW WINDOWS .. GAS FIREPLACE ..HOT WATER ON DEMAND .. NEW APPLIANCES .. NEW FURNACE.. NEW ROOF..NEW LAUNDRY.. NEW SKIRTING. (id:19720)
Comfree
6584 Windsong Avenue
Ottawa, Ontario
Welcome to 6584 Windsong Avenue, a custom-built bungalow with loft, showcasing premium craftsmanship, upscale finishes, and energy-efficient construction. Situated on a quiet, tree-lined street in a well-established, family-friendly neighborhood, this newly constructed home offers a perfect blend of luxury, functionality, and style. 2 Bedrooms | 3 Bathrooms | 1-Car Finished Garage | ~1,600 sq. ft. Property Highlights: Soaring Cathedral Ceilings and 3 Skylights flood the living spaces with natural light. Wide-Plank Hardwood Floors throughout the main level Gourmet Kitchen with waterfall quartz island, custom soft-close cabinetry, and walk-in pantry. Luxurious Master Retreat with dual closets and ensuite. Loft-Level Flex Space ideal for office, guest room, or studio. Smart Home Ready: Pre-wired for future lighting, security, and climate automation. Closed-Cell Spray Foam Insulation for industry-leading energy efficiency and comfort. Stylish Stone Accent Facade and professional landscaping Outdoor Living: Step outside to a deck and green yard, perfect for entertaining or relaxing. Enjoy oversized energy-efficient windows and sliding glass doors connecting the indoor and outdoor spaces seamlessly. Unfinished Basement: Ready for your personal touch with rough-ins for a 4th bathroom, and space for a media room, gym, or additional bedrooms. Prime Location: Nestled in one of Orléans most desirable neighborhoods close to top-rated schools, parks, shopping, and transit this home offers suburban tranquility with urban convenience. Some photos have been virtually staged. (id:19720)
Comfree
23 - 209 Big Sky Private
Ottawa, Ontario
Welcome to 209 Big Sky Private. This bright and airy 2-bedroom, 2-bathroom condo blends modern living with stunning natural beauty. Large windows allow an abundance of natural light to flood each room, creating a warm and inviting atmosphere throughout the day. Enjoy breathtaking views and truly fantastic sunsets. The scenery is sure to leave a lasting impression. The spacious, open-plan living area seamlessly connects the kitchen, dining, and living spaces, ideal for both entertaining and relaxing in style. Two generous bedrooms offer privacy and comfort, while the two bathrooms feature sleek finishes and modern fixtures. Whether you're sipping morning coffee on the balcony or unwinding in the evening, this condo is your perfect retreat. (id:19720)
Coldwell Banker Rhodes & Company
12 Ross Avenue
Ottawa, Ontario
Duplex in Highly Desirable Neighborhood Ideal for Investors, Owner-Occupants, or Developers! Welcome to 12 Ross Avenue, a well-maintained duplex located in one of Ottawa's most sought-after neighborhoods. This versatile property features two self-contained units: a bright and spacious 2-bedroom upper unit and a spacious 1-bedroom main floor unit both with private entrances and excellent income potential. The upper unit offers two generous bedrooms, a full bathroom, a sun-filled living area, and an eat-in kitchen The main floor 1-bedroom is similar in size to the upper unit and both units are ideal for tenants or owner-occupants. Set on a severable, oversized, corner lot with ample parking, this property also presents exciting development potential. With room to explore the addition of a secondary multi-unit dwelling, its an excellent option for developers and investors alike. R3T zoning. Steps from transit, parks, schools, restaurants, bars and all amenities you would ever need, 12 Ross Avenue offers the rare combination of location, flexibility, and future growth. Book your private showing today! (id:19720)
Exp Realty
1952 Fairbanks Avenue
Ottawa, Ontario
Nestled on a premium corner lot in the heart of Alta Vista sits this wonderful family home with a mid-century modern vibe featuring vaulted ceilings and an abundance of windows that bathe the home in natural light. The home features approx. 2,500 square feet of living space including 5 bedrooms, 2 full bathrooms, a living room with floor-to-ceiling stone wood-burning fireplace, a sunroom off the dining room, a finished basement with high ceilings and a 2-car garage. The fenced yard offers lovely mature landscaping and a patio off the sunroom. The home was extensively renovated in 2001-2002, taking the inside walls down to the studs, spray foam insulation was added to all the exterior walls and in the ceiling. All the electrical was updated with copper wiring, a 200 amp electrical panel was installed and all the plumbing in the house was updated to copper. The kitchen and bathrooms were also renovated at this time. The outside of the home was dug down to the weeping tiles and the exterior was waterproofed. The enclosed carport was converted into an oversized and insulated 2-car garage complete with an in-floor drainage system, new concrete floor and a widened staircase to the basement. Located just minutes to CHEO, the Ottawa Hospital, excellent schools, parks, trails, transit, shopping and just 10 minutes to downtown. 48 hour irrevocable on all offers. *Photos have been virtually staged.* (id:19720)
Royal LePage Team Realty
168 Hughes Street
Carleton Place, Ontario
Welcome to this delightful bungalow, perfectly blending comfort and style in a compact footprint. Step inside to discover a bright, open-concept kitchen, living, and dining area that creates a spacious, airy feel ideal for entertaining or relaxing at home. The kitchen features modern cabinetry, ample counter space, and a seamless flow into the living and dining zones, making everyday living a breeze. With cozy bedrooms, a functional layout, and plenty of natural light throughout, this home is a perfect fit for first-time buyers, downsizers, or anyone seeking low-maintenance living without sacrificing charm. Conveniently located near local shops, parks and schools in beautiful Carleton Place! Move-in ready, this freshly painted and updated bungalow boasts neutral decor, with 2 bedrooms located upstairs and 1 bedroom located downstairs as well as two full bathrooms; perfect for family and guests to stay comfortably. The basement of this home is truly a gem, featuring a rec room that is spacious and includes full bath, laundry room as well as additional utility room.The possibilities are endless! Welcome Home! (id:19720)
Coldwell Banker Heritage Way Realty Inc.
98 Jardiniere Street
Ottawa, Ontario
Welcome to 98 Jardiniere, A well maintained spacious 2021 built, 3 bed, 3 bath END-UNIT townhouse with an OVERSIZED garage & a PRIVATE driveway in the sought after neighborhood of Edenwylde, Stittsville. The Tamarack built Cambridge model offers 2155 sqft of living space! The main floor features a welcoming foyer, a spacious open concept dining/living room with a gas fireplace, a spacious kitchen with upgraded cabinets and granite countertops, S/S appliances, center island, walk-in pantry and plenty of dining space the perfect spot to entertain guests. The second level boasts a bright large primary bedroom with a 4 piece ensuite with glass shower and modern soaker tub and a walk-in closet. Two additional generously sized bedrooms & a full 4 piece bathroom and conveniently located laundry room with a laundry sink can also be found on this level. Great sized fully finished basement with a storage room. The fully fenced backyard provides a safe and private space for kids to play or to host friends and family. Located on a quiet street. The location is a family's dream: close to schools, parks, Trans Canada trail, public transit, and more. Don't miss your chance to own this thoughtfully designed, versatile home in one of Stittsville's most family-friendly neighborhoods. Come fall in love today! List of Upgrades attached. (id:19720)
Royal LePage Integrity Realty
277 Allbirch Road
Ottawa, Ontario
Welcome to 277 Allbirch Road in Constance Bay! This well-maintained, high-and-dry bungalow offers the perfect blend of comfort, privacy, and just a short walk to water access off Bailey Ave. Featuring 2 bedrooms on the main level with 1 full bath, 1 large bedroom and a 2 piece bathroom in the lower level. The home boasts hardwood floors on the main level, cozy carpet in the finished basement, and two gas fireplaces for year-round warmth. Enjoy peace of mind with a new 2024 heat pump (with A/C), metal roof, and all windows replaced over time (large bay window is the newest). Outside, the private backyard is surrounded by mature trees with no rear neighbours. Car enthusiasts and mechanics will love the fully insulated, gas-heated 28' x 22' detached garage with loft, 100-amp panel, and 10,000 lbs commercial-grade hoist. Additional highlights include a 2023 front deck, 2018 garage shingles, paved driveway, and septic system just pumped (new lids July 2025).Low taxes (approx. $2,800/year), Enbridge gas, and a sand point well complete the package. Don't miss this rare opportunity in a sought-after waterfront community. Book your showing today! ** This is a linked property.** (id:19720)
Exp Realty
334 Queen Mary Street
Ottawa, Ontario
Welcome to 334 Queen Mary Street, a charming and well maintained semi detached home in the heart of Overbrook. This delightful 3 bedroom 2 full bathroom residence offers a warm inviting atmosphere with newly refinished hardwood floors and a layout that perfectly balances comfort and character. The large eat in kitchen is a standout feature, boasting stylish wood cabinetry that brings a unique and welcoming touch to the space. Large windows throughout the home allow for an abundance of natural light, while the dining room opens seamlessly to the living room creating an ideal flow for everyday living and entertaining. The finished basement provides a versatile space that functions perfectly as a man cave or recreation room and includes a full bathroom and convenient laundry area. The home sits on a generously sized and private backyard offering a peaceful retreat with plenty of room to garden entertain or simply relax. Over the years the property has seen several thoughtful updates including partial window replacement in 2016, new siding on the extension in 2017, a new furnace and air conditioning system in 2018, a new back patio door in 2020, a new front door in 2022, and most recently an updated plumbing stack and upstairs bathroom plumbing in 2024. A new roof was also installed in 2025 giving peace of mind for years to come. Ideally located on a quieter residential street this home is just minutes from the shops and amenities along St. Laurent Boulevard and offers quick convenient access to Highway 417 making commuting a breeze. With its blend of modern upgrades timeless charm and a location that balances tranquility with connectivity 334 Queen Mary is ready to welcome its next owners. (id:19720)
Royal LePage Team Realty
531 Oldenburg Avenue
Ottawa, Ontario
Welcome to 531 Oldenburg Avenue, an impressive brand-new Caivan-built home offering 2,678 sq ft of thoughtfully designed living space in a vibrant and growing community. This spacious Series 2 Plan 1 model features 3 bedrooms, 2.5 baths, a double garage, and a generous rear yard perfect for families or those who love to entertain. Step inside to discover a bright, open-concept main floor with soaring 9-ft ceilings, large windows, and premium finishes throughout. The chef-inspired kitchen includes quartz countertops, an extended island with seating, stainless steel appliances, and a sunny eat-in area. A separate formal dining room and expansive great room offer the perfect setting for gatherings, both casual and formal. Upstairs, a stunning open-concept loft provides flexible space for a home office, playroom, or media lounge. The luxurious primary suite features a spa-like ensuite bath and an oversized walk-in closet. Two additional bedrooms, a full bath, and a second-floor full bath complete this level. Located close to parks, schools, shopping, and upcoming transit, this stylish and functional home is move-in ready and waiting for its very first occupants! (id:19720)
Tru Realty
11 Royal Field Crescent
Ottawa, Ontario
Welcome to this delightful 3-bedroom, 3-bathroom home with southern exposure nestled on a quiet, family-friendly street in the heart of Longfields, Barrhaven. Ideally situated, this neighborhood offers convenient access to shopping, schools, public transit via nearby Fallowfield Station, and is just minutes from RCMP headquarters and DND Uplands. Step onto the inviting front porch and into a bright, open-concept living and dining area completely carpet-free for a clean, modern feel. The kitchen provides ample counter space, cabinetry, and storage, with enough room to add a table or island to suit your needs. A second family room opens to a fully fenced, private backyard perfect for relaxing or entertaining. Enjoy warm summer days on the deck beneath a spacious 12x14 gazebo. Upstairs, you'll find hardwood flooring throughout, three generously sized bedrooms, and a stylishly updated main bathroom. The primary bedroom offers space for a sitting area or home office, along with a walk-in closet and 4-piece ensuite. The fully finished basement expands your living space and features spray foam insulation for added comfort and efficiency. It includes a separate laundry room, wine cellar, and utility room with a newer furnace (2022) and fresh air exchanger (2013). (id:19720)
Solid Rock Realty
514 - 235 Kent Street
Ottawa, Ontario
Welcome to Unit 514 at 235 Kent St. This bright & luxurious corner 2 bed, 2-full-bath apartment is located in the exclusive Hudson Park Towers, offering close proximity to Parliament Hill, all shopping/amenities, transit & LRT lines, parks & schools and so much more! Building amenities include: fitness centre, party room, heated underground parking, outdoor space, & roof top patio with kitchenette for entertaining. This spacious unit features a sun-filled living/dining areas with lots of windows, which include electronic blinds (also for the bedrooms), a Southwest exposure, and hardwood floors throughout. Spacious kitchen boasts granite countertops, stainless steel appliances, peninsula seating, & tons of cupboard/counter space. 2 generously sized bedrooms & 2 full baths, with Primary bedroom having a full en-suite bath & 2nd bedroom including a murphy bed. In unit laundry! Tenant pays Hydro & hot water tank rental fee, with water & heat included. Available August 1st! (id:19720)
RE/MAX Hallmark Realty Group
4 - 236 Paseo Private
Ottawa, Ontario
Bright and spacious 2-bedroom + den, 1.5-bathroom condo in a prime location! This beautifully maintained unit features an open-concept layout with large windows that fill the space with natural light. The den offers a flexible space for a home office or guest room. Enjoy the convenience of in-suite laundry and accessible parking. Situated steps from a beautiful park and just minutes from the Meridian Theatres, shops, restaurants, and public transit. Ideal for professionals, downsizers, or anyone looking for comfort and convenience in the heart of the city. **It is located on the second level and accessible by a stairlift.** (id:19720)
Royal LePage Team Realty
164a Deans Island Road
Rideau Lakes, Ontario
This exceptional 4-bedroom, 3.5-bath home offers over 2,900 sq ft of thoughtfully designed living space that blends luxury, comfort, and the beauty of nature. Set on 14.6 tranquil acres, this retreat features a 2-car attached garage as well as a second 2-car detached garage with a beautifully finished 1-bedroom, 1-bath guest suite (approx. 1,000 sq ft) above ideal for visitors, extended family, or a home studio. Inside, radiant heated floors in the Great Room, principal ensuite and dressing rooms, main bathroom, and front and back hallways keep things cozy through the colder months. A gas fireplace anchors the Great Room, while a wood stove in the TV/sunroom creates a magical winter experience as you watch snow fall gently outside. Whether you're enjoying your morning coffee with panoramic views of the lake and Rock Dunder in the Great Room, or watching loons, osprey, bald eagles, and otters from the screened-in porch, the connection to nature here is unmatched. Outdoors, relax by the professionally landscaped gardens featuring dry stone walls, a stone fireplace, rock gardens, and a charming moon gate leading to the herb garden. A deep-water dock is perfect for diving, paddling, or setting off on your boat to explore the main channel of the Rideau Waterway; though Morton Bay itself remains calm and is one of the top bass fishing spots in the region. Sunsets here are breathtaking year-round, with a favorite view being the winter sun setting over the west-facing pond. And though you're immersed in peace and quiet, just the sounds of birdsong and wind through the trees; youre only 3 minutes from Highway 15 and under an hour from Kingston, Perth, and Smiths Falls. Whether you're seeking a full-time residence or an inspiring seasonal getaway, this lakeside haven offers the perfect balance of seclusion, comfort, and natural beauty. (id:19720)
Royal LePage Team Realty
2060 Postilion Street
Ottawa, Ontario
Step into this beautiful home through a spacious foyer, with convenient access to the garage on your left. The main floor boasts a large dining area, a well-appointed kitchen with ample cabinetry, and a cozy eat-in space perfect for everyday meals. Upstairs, you'll find four generously sized bedrooms, offering comfort and privacy for the whole family. The fully finished basement is impressively wide ideal for hosting gatherings, entertaining guests, or enjoying quality family time. Don't miss the opportunity to make this inviting home yours! Employment letter, pay stub, credit report and Government issued ID. ** This is a linked property.** (id:19720)
Royal LePage Team Realty
32 Drummond Street E
Perth, Ontario
This classic two-storey brick home, built in 1900, offers historic charm right in the heart of historic Perth. Just steps from the Tay River and only a block from the shops, cafes, and restaurants of downtown, the location is ideal for anyone who wants to enjoy all that this beautiful heritage town has to offer.Inside, the home features a traditional layout with generous main-floor living spaces, including a living room, family room, dining room, and kitchen. Just off the dining area, a bright and inviting three-season sunroom offers a perfect spot for morning coffee or unwinding with a book in the evening. Upstairs, youll find three comfortably sized bedrooms and a full four-piece bathroom.The lower level is full height and dry, making it a great space for storage or a workshop. From the kitchen, you have access to the oversized garage and a small backyard that houses several lovely beds of perennial flowers.With its solid brick construction, great layout, and unbeatable location, this home offers a rare opportunity to enjoy heritage living just a short stroll from downtown Perth. (id:19720)
Coldwell Banker First Ottawa Realty
11880 County Road 18 Road
South Dundas, Ontario
This fantastic lot, located just minutes from Williamsburg on a well-maintained paved road, offers the perfect balance of country living and convenience. With an easy commute to Ottawa, Brockville, and Cornwall, this property is primed and ready for your vision!The seller has already taken care of the essential groundwork, including septic and grading plans prepared by engineers. Additionally, custom home blueprints are available and can be included in the sale. To make the process even smoother, the seller is happy to collaborate with buyers to help bring their dream home to life.Don't miss this opportunity to start building your future with ease! (id:19720)
Coldwell Banker Coburn Realty
202 Queen Street W
Mississauga, Ontario
This beautiful master peace is newly build by Mount Cedar Homes. Set on a spacious 60' lot with a deep, pool-sized backyard, this home is designed for relaxation and entertainment. Host summer gatherings on the expansive deck or design your dream backyard oasis. The long driveway offers ample parking, including room for your boat. Inside, the main floor impresses with 10' ceilings, an open-concept layout, and large windows that flood the space with natural light. The gourmet kitchen, equipped with top-tier appliances, seamlessly connects to the living area, where patio doors lead to the deck for indoor-outdoor living. A private office provides a tranquil workspace. Upstairs, four spacious bedrooms each include a private ensuite and walk-in closet, creating personal retreats for all. A second-floor laundry room adds ease, while coffered ceilings in every room enhance the airy expansive feel. The furnished basement is a wellness and entertainment haven, featuring a meditation room, gym, and rec space, plus a stylish bathroom for added convenience. Built to Net Zero Ready standards, this home offers enhanced insulation, triple-glazed windows, and top-tier heating and cooling systems, ensuring superior comfort and energy efficiency. Located in lively Port Credit, enjoy the best lakeside living, with restaurants, patios, bars and year-round events just moments away. Access to 17km or scenic trails is just a 2-minute walk away, perfect for exercise and outdoor adventures. This newly built home blends elegance, comfort, and lifestyle. (id:19720)
Comfree
2158 Westbourne Avenue
Ottawa, Ontario
Welcome to this classic full-brick bungalow in the highly desirable neighbourhood of Glabar Park - just minutes from Westboro's many amenities, top-rated schools, Carlingwood Shopping Centre, parks, and transit options. Nestled on a 50' x 100' lot and surrounded by mature trees, the fully fenced backyard offers privacy and ample space for outdoor enjoyment. Inside, you'll find a bright open-concept living and dining area with hardwood floors and a cozy gas fireplace, a renovated kitchen (2020) is beautifully appointed with granite counter tops, warm toned cabinets and stainless steel appliances. Three generously sized bedrooms with hardwood floors and flooded with natural light, and a full bathroom complete the main level. The finished lower level features a spacious additional bedroom with plush carpeting, large rec-room, a second full bathroom, and recently updated laundry room - ideal for extended family or guests. A convenient separate entrance to the lower level allows potential for secondary dwelling unit. Additional updates include: Roof - 2021, Furnace - 2006, A/C - July 2025, Windows ~ 2010, Dishwasher - 2025, AC - July 2025, House Professionally Repainted - 2025, Kitchen Reno - 2020, Carpets - 2021. *Some images have been virtually staged. (id:19720)
Exp Realty


