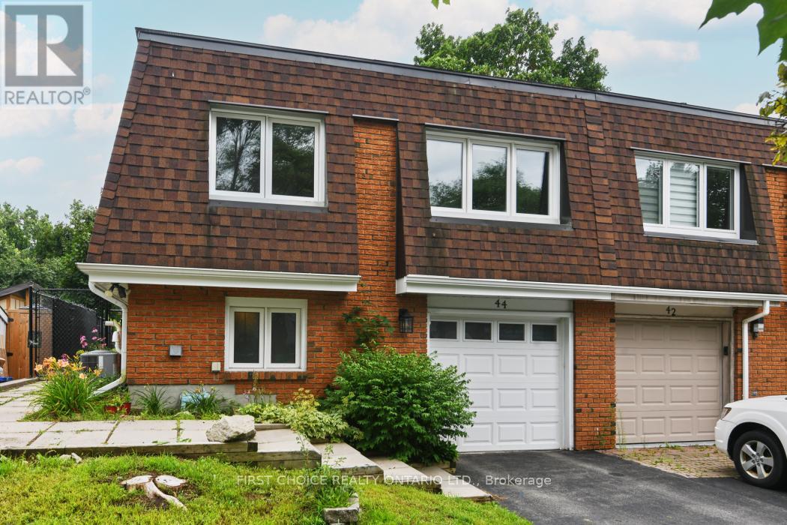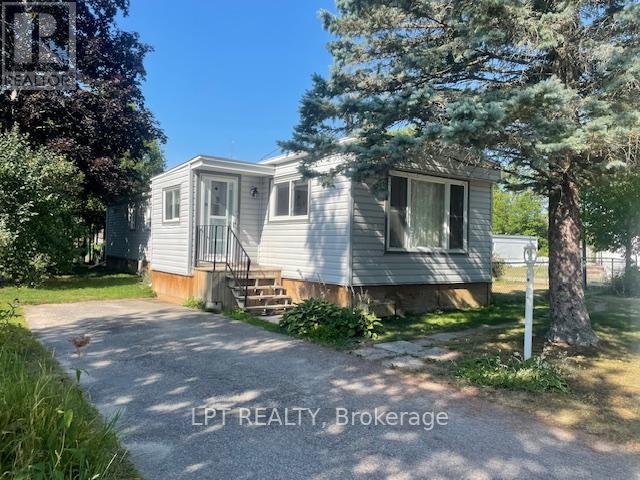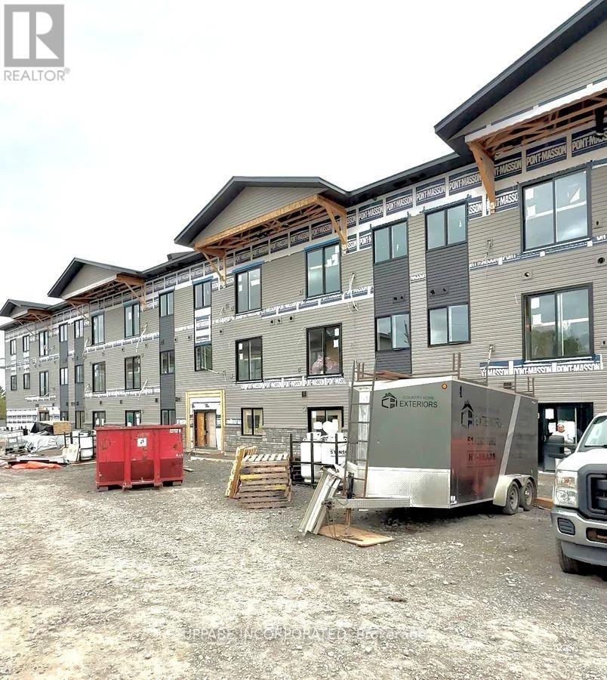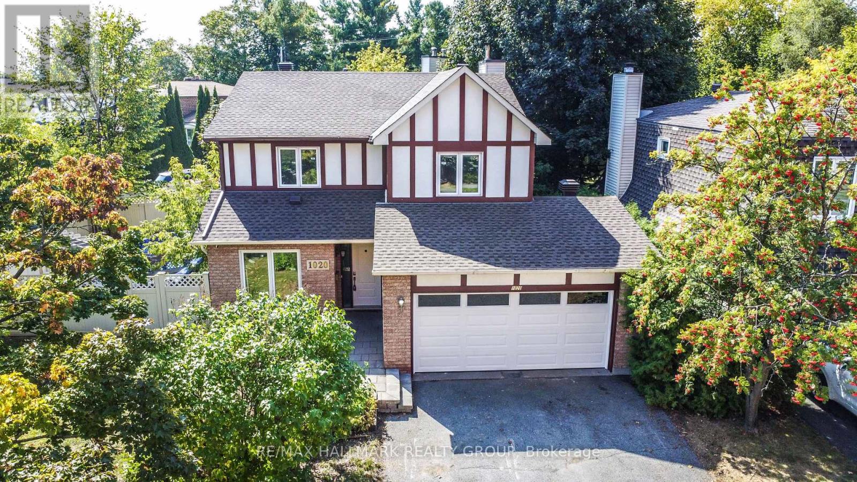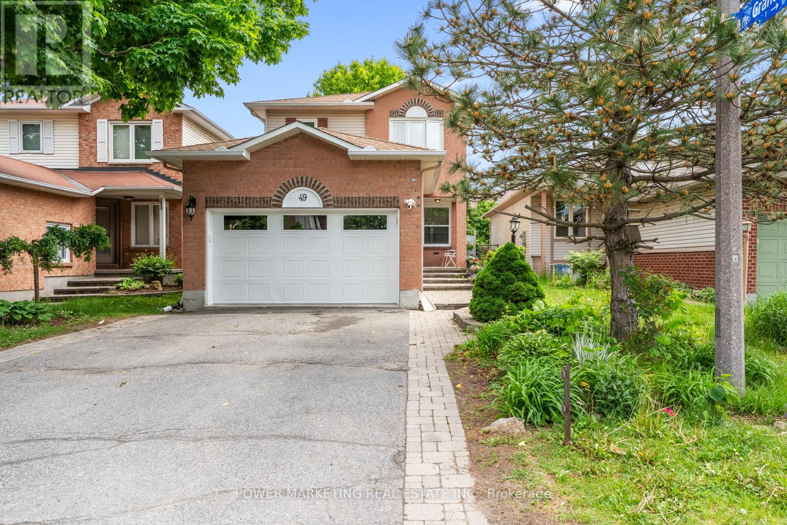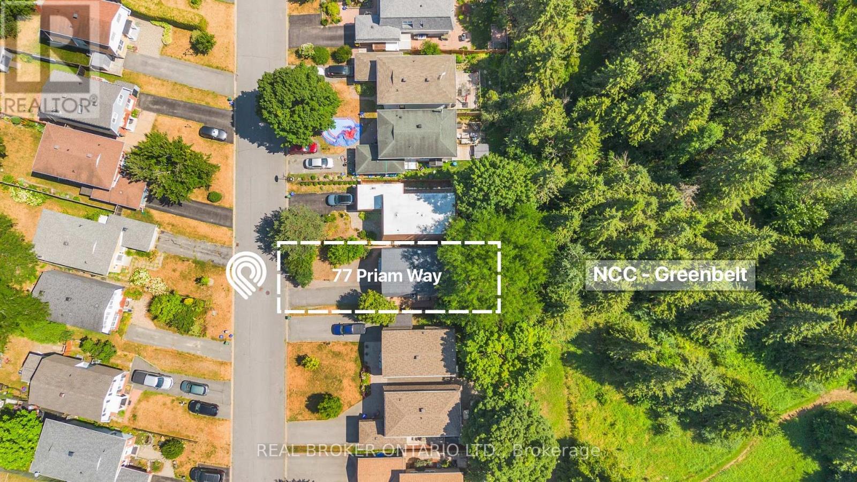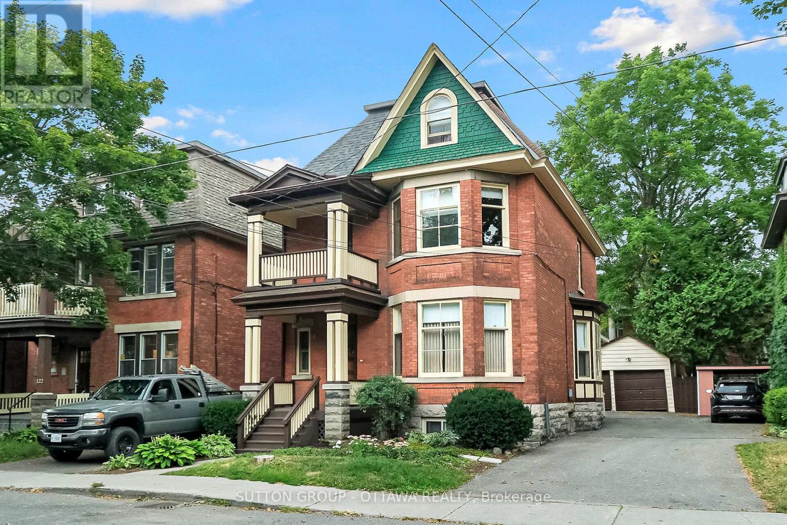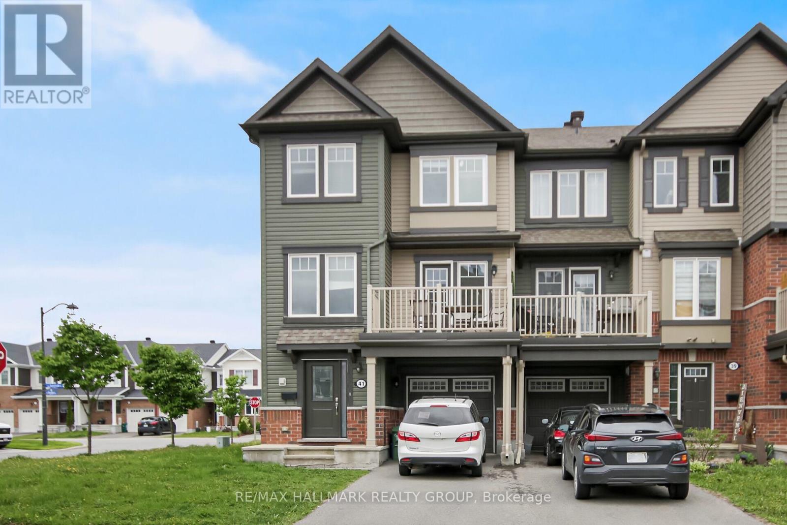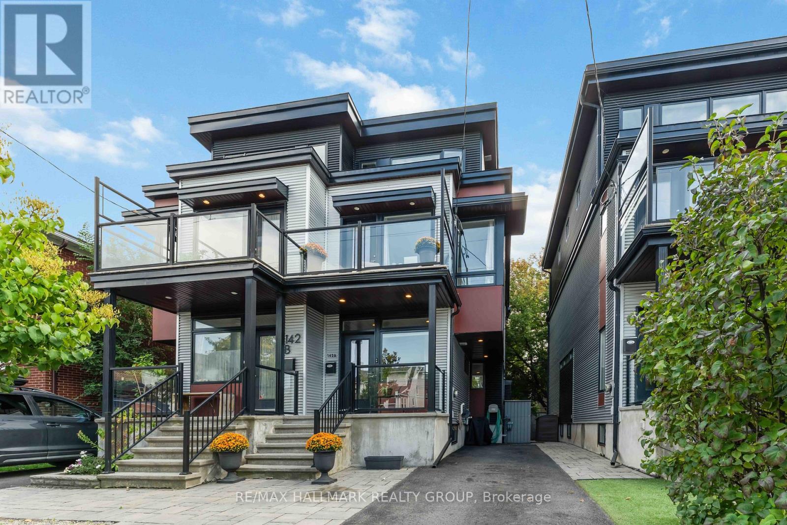Ottawa Listings
44 Oberon Street
Ottawa, Ontario
Incredible value! No condo fees or association fees! First time buyers and investors note this updated family home...it is a must see! Pride of ownership in this home offering 4 bedroom 1.5 bathroom home with large fenced back yard & attached single garage with inside entry. Walk into the bright foyer/landing with closet and high ceilings and up only a few steps to the main floor featuring: updated kitchen with newer white cabinets, good sized island, loads of counter space, upgraded appliances and porcelain sink, large open living/dining space 2 bedrooms and a full bathroom. The large bright windows let natural light in throughout each level, enjoy the quality new flooring throughout main level.The primary bedroom is freshly painted in a neural tone and easily fits a king sized bed and w/ a very large closet and the 2nd bedroom is a good size room with storage space..both bedrooms overlook the backyard. Take only a few steps down from the entry landing to the lower level that features: large windows in each of the 2 large bedrooms that also look into the back yard, please note that the large windows are at grade and this allows these rooms to flooded with light all afternoon and either would also double easily as a den or office. Large powder room, storage closet and oversized utility room with laundry and loads of extra storage. The 1 car garage w/ inside entry offers enough space and height for a full sized vehicle and space for storage. This turn-key home is walking distance to grocery, restaurants and walking paths and public transit! Vacant ...easy to show. Updates include: Windows 2018, ALL new Kitchen 2019 including newer s/s appliances, Upstairs flooring 2023, garden shed, eavestroughs, down spouts and so many others! (id:19720)
First Choice Realty Ontario Ltd.
105 - 26 Salmon Side Road
Rideau Lakes, Ontario
Pride of ownership is evident in this well-maintained and move-in-ready 2-bedroom mobile home. Bright, inviting, and thoughtfully updated, this property offers comfortable living with both style and efficiency. A newer propane stove warms the spacious family room, creating a welcoming atmosphere for everyday living and entertaining. Significant updates completed in July 2019 include new flooring in the kitchen and hallway, upgraded plumbing, refreshed bathroom, rebuilt front and back decks, and new electric baseboard heaters throughout. The exterior has also been enhanced with 1-inch foam wrap for improved insulation and energy efficiency, new vinyl siding, and a durable steel roof on the shed, ensuring both curb appeal and low maintenance for years to come. Set on leased land with current monthly fees of $408 (subject to adjustment for a new owner confirmation required), this home offers an affordable opportunity for ownership with manageable ongoing costs. The location provides a peaceful lifestyle while keeping everyday amenities within easy reach. Whether you're downsizing, purchasing your first home, or seeking a comfortable retreat, this property checks all the boxes. With its combination of charm, recent updates, and practical features, its truly a pleasure to show. Schedule your private viewing today and see for yourself the care and attention that has gone into making this house a home. Room measurements taken with electric measuring device. (id:19720)
Lpt Realty
205 - 2380 Cleroux Crescent
Ottawa, Ontario
Open house for Saturday, October 4th from 9:00- 11:00 AM. Phase 1 - 90% RENTED!! ***OCTOBER 15TH OCCUPANCY*** Reserve Your Suite Today at BLACKBURN LANDING, Ottawa! A BRAND NEW CONSTRUCTION! Experience the perfect blend of comfort, convenience, and community in our brand-new, non-smoking building, designed for the 55+ adult lifestyle. Choose your ideal apartment for rent corner, middle, front, back, or from the first, second, or third floors. 2 Bed + Den. Sizes range from 721 sq. ft. to 910 sq. ft., with pricing starting at $2245/month. Suite Features: * Open-concept living and dining areas with luxury vinyl plank flooring throughout * Large windows and a patio door leading to a spacious covered balcony for ample natural light * Modern kitchen with: * Island and breakfast bar * Quartz countertops * Stainless steel appliances refrigerator, stove, dishwasher, and over-the-range microwave * In-suite laundry with a full-sized stacked washer and dryer * Well-sized bedrooms with wall-to-wall or walk-in closets * Spacious 3-piece or 4-piece bathrooms * Efficient wall A/C (Energy Star Heat Pump) for heating and cooling * Window blinds included Building Amenities: * Elevator for easy access * Exercise Room * Parcel Room for convenient at-home deliveries * Bike Room for secure bicycle storage * Secure building access with valet/security cameras * High-speed internet Parking Options: * Exterior Parking * Underground Parking with Storage Room * Designated EV Parking (limited availability inquire within) Prime Location: * Walking distance to trails, bike paths, parks, shopping, banks, grocery stores, and transit *Additional fees apply for water, high-speed internet, hot water tank rental, hydro and parking. Photos are of a similar unit/building and may not reflect the exact suite. Dont miss out Reserve your suite today! For Showings contact by email [email protected] (id:19720)
Uppabe Incorporated
1020 Grenon Avenue
Ottawa, Ontario
Don't miss out on this rare chance to own a spacious family home on a premium corner lot with a pool, large backyard and a side yard, perfect for entertaining, relaxing, or creating your dream outdoor retreat. Inside, you'll find 4 generous bedrooms and 3.5 bathrooms, offering plenty of space for family and guests. The bright living room and kitchen feature large windows that flood the home with natural light, while the brand new carpets add a fresh, move-in feel. The finished basement with plenty of room is ideal for a rec space, gym, or home office. A double garage provides ample storage and parking, while a new roof (September 2025) adds peace of mind. The location is unbeatable - just minutes to Bayshore Shopping Centre, Ikea, Queensway Carleton Hospital, great schools, parks, Britannia Beach, river pathways, bus stops, and the highway (416 and 417). Whether commuting, shopping, or enjoying Ottawa's lifestyle, everything you need is right at your doorstep. Buyers are encouraged to complete their own due diligence. This is an incredible value! Excellent location. Lots of land. Endless potential. Opportunities like this don't come often - act fast before its gone!!! (id:19720)
RE/MAX Hallmark Realty Group
RE/MAX Hallmark Realty Ltd.
49 Shandon Avenue
Ottawa, Ontario
You've Found Your Dream Home! Welcome to this beautiful and spacious home featuring a large living room, an updated kitchen, and a cozy family room with a gas fireplace. Enjoy the comfort and energy savings of new, high-efficiency triple-glazed windows throughout. The finished lower level offers a perfect space for in-laws or extended family. Step outside to a landscaped, fully fenced backyard filled with perennials and shrubs, plus an interlock patio ideal for relaxing or entertaining. Located within walking distance to schools, shopping malls, and all amenities, with easy access to downtown via convenient train routes. Immediate occupancy available ,don't miss out! Schedule your showing today! (id:19720)
Power Marketing Real Estate Inc.
55 De La Seignerie Estates E
Champlain, Ontario
A Modern Farmhouse Masterpiece Domaine La Seigneurie, LOrignalWelcome to your forever home where modern luxury meets farmhouse charm. Nestled in the prestigious Domaine La Seigneurie, this residence was designed to impress from every angle, with top-of-the-line finishes and warm inviting spaces that will make you fall in love the moment you step inside.Strategically located only 1 hour from Montreal, Ottawa, and Mont-Tremblant, youll enjoy the best of all worlds peaceful countryside living with quick access to the city, skiing, dining, and entertainment.Property Features:Style: Modern farmhouse bungalow with loftGarage: Oversized 3-car garage with wood-style doorsBedrooms: 3+1 spacious bedroomsBathrooms: 3 full bathrooms + 1 powder roomLiving Area: Approx. 3,700 sq. ft. of refined comfortLot: Expansive landscaped grounds in an exclusive communityInterior Highlights:A grand open-concept living area with soaring cathedral ceilings, wood beams, and a statement brick fireplace perfect for cozy evenings or elegant entertaining.A dream chefs kitchen featuring premium appliances, a massive island, and custom cabinetry built to host unforgettable gatherings.Spa-inspired bathrooms with freestanding tubs, rain showers, and double vanities designed for pure relaxation.A luxurious primary suite with walk-in closet and ensuite that feels like your private retreat.Practicality meets beauty with a mudroom and laundry room complete with built-ins and abundant storage.Exterior & Lifestyle:A covered outdoor kitchen & entertainment space with granite counters and built-in appliances your own backyard paradise for family barbecues and evenings under the stars.Charming front porch perfect for morning coffee or evening sunsets.Large paved driveway with plenty of parking for guests.A serene setting in Domaine La Seigneurie, combining privacy, elegance, and proximity to all amenitie (id:19720)
RE/MAX Hallmark Realty Group
332 Peninsula Road
Ottawa, Ontario
Welcome to this Brand new stunning detached house located in a highly sought-after Barrhaven community. Just minutes away from Costco, Chapman Mills Marketplace, top-rated schools, public transit, parks, and tons of amenities! This 4 bedroom, 2.5 bathrooms single-family home offers a spacious and functional layout, perfect for growing families. A large foyer connected with an inviting living room leads you to spacious adjoined family and dining room. The open-concept kitchen contains generous countertops and cabinetry space. The 2nd floor features a large primary bedroom with its own private ensuite designed for your comfort and convenience, 3 additional generously sized bedrooms with a shared 4 pieces main bathroom. The finished basement offers additional space for relaxation or entertainment. This house contains a lot of upgrades, such as Quartz countertop throughout the house, rough-in for 40 amp future car charger, additional LED potlights, electric linear fireplace, etc. (id:19720)
Right At Home Realty
177 Springbeauty Avenue
Ottawa, Ontario
Welcome to this stunning and rarely offered , 5 Bedroom, 5 Bathroom, 3153 Sq-ft, 2017-built, detached family home perfectly situated on a quiet street across from a park. This property offers an exceptional living experience, beginning with a thoughtfully designed main floor featuring a gourmet kitchen with abundant cupboards, sleek granite counters, a pantry, and a large island/breakfast bar. The open layout is flooded with natural light, flowing seamlessly into a spacious dining room and a cozy family room with a gas fireplace. A dedicated main floor den provides a quiet space for a home office, while the mudroom with laundry keeps everything organized. Upstairs, the oversized master bedroom serves as a true retreat with its 5-piece ensuite and a walk-in closet, and the second floor also includes a versatile bonus room/bedroom, a full bath, and two other generously sized bedrooms, both with walk-in closets. The finished lower level adds significant value and living space with a bedroom, a full bathroom, and a large recreation room, ideal for entertaining or multi-generational living. Outdoors, a fully fenced backyard provides privacy and a safe space for kids and pets. With a double-car garage, five bedrooms, and five bathrooms in total, this home truly combines comfort, space, and unbeatable convenience. The location is a true highlight, with top amenities like Movati Athletic, Costco, Riocan Plaza Shopping, schools, parks, and scenic walking and bike paths all within easy reach. Plus, quick access to public transit and major roadways makes commuting a breeze. Don't miss your chance to call this fantastic property home --- Book your showing today! (id:19720)
Exp Realty
77 Priam Way
Ottawa, Ontario
A Family Retreat in the Heart of Bells Corners with no rear neighbours! - This freshly painted 3-bedroom, 2.5-bath home combines comfort, nature, and convenience. Backing onto tranquil NCC green space with no rear neighbours, it offers rare privacy while remaining close to schools, parks, shopping, and transit. Inside, sun-filled living and dining areas feature traditional wood floors and a wood-burning fireplace, creating a warm setting for family gatherings. French doors open to a bright four-season sunroom with sweeping forest views a perfect year-round spot to relax, read, or watch the kids play in the yard. The updated kitchen boasts brand-new stainless steel appliances, crisp white cabinetry, and a spacious eat-in area framed by a picture window. Upstairs, three generous bedrooms include a comfortable primary suite, while the finished lower level adds flexibility with a self-contained apartment ideal for in-laws, multigenerational living, or rental income. Outdoors, the backyard is a true haven: mature trees, a fire pit for evenings under the stars, and trail access for daily adventures. A side garden offers extra space for vegetables, herbs, or a quiet retreat. With a long driveway and ample parking, this home balances practicality with charm.Whether you're raising a family, seeking multigenerational living, or simply want a daily connection to nature -77 Priam Way is ready to welcome you. Book your private showing today! (id:19720)
Real Broker Ontario Ltd.
124 Fourth Avenue
Ottawa, Ontario
***OPEN HOUSE - Sunday OCTOBER 5, 2025 -- 2:00pm to 4:00pm*** Offered for sale for the 1st time in 50+ years. Set proudly on one of the best streets in one of the most desirable pockets of the Glebe, this stately red-brick home purportedly built around 1898 offers a rare blend of historic charm, architectural presence, and exceptional potential. With its rich character and timeless curb appeal, this residence stands as a lasting tribute to the neighbourhoods storied past, now ready to be re-imagined into something truly spectacular. Currently configured as a duplex, the home features a bright and functional 1-bedroom + den, 1-bathroom unit on the main floor that boasts a spacious executive size living room & dining room. Upstairs there is a spacious 3-bedroom, 1-bathroom unit with extra space galore, spanning the second and third levels, ideal for multi-generational living, investment, or an easy conversion back into a grand single-family home. At the rear, a two-car garage accessed via a shared driveway adds a rare and valuable convenience in this walkable, vibrant neighbourhood. Whether you envision restoring its historic elegance, expanding upon the existing footprint, or creating a dream home that blends old-world charm with modern luxury, the possibilities here are endless.This is a golden opportunity to own a piece of Glebe history and craft your own legacy right in the heart of Ottawas most celebrated community. (id:19720)
Sutton Group - Ottawa Realty
41 Maroma Street
Ottawa, Ontario
Welcome to this beautiful and bright end-unit townhome in the highly sought-after Summerside community of Orleans! This stylish 3 bed, 2 bath home boasts modern finishes and an impressive amount of living space. Step into a spacious and light-filled foyer featuring a convenient powder room, laundry area with a brand-new washer and dryer, interior garage access, and a bonus storage room. The second level offers a stunning open-concept layout that seamlessly blends the living, dining, and kitchen areas. Large windows flood the space with natural light, while a generous balcony provides the perfect spot to enjoy your afternoon coffee or unwind in the fresh air. Upstairs, youll find 3 well-sized bed, including a primary suite with a walk-in closet. The 2 bath is beautifully appointed with quality finishes, enhancing the overall charm and comfort of the home. Located close to top-rated schools, parks, shopping, public transit, and recreation facilities, this home offers both convenience and an exceptional lifestyle. (id:19720)
RE/MAX Hallmark Realty Group
A - 142 Queen Mary Street
Ottawa, Ontario
Award-Winning Hamel Designed Semi-Detached. This stunning sun filled 3-storey semi-detached blends modern design with urban convenience, just 10 minutes to downtown and an 8-minute walk to Tremblay LRT/VIA Rail. The open-concept main level with hardwood floors features 9' ceilings, a chef's kitchen with granite counters, undermount sink and breakfast bar. Kitchen opens to the living room with gas fireplace and door to the private back yard. The second floor offers a master-sized 2nd bedroom, 3rd bedroom, a full bath plus a bright den/workout room with balcony and view. The top level features a luxurious primary suite, spa-inspired ensuite, and a covered patio retreat. The versatile lower level includes a family room (or 4th bedroom), full bath, and bar ideal for entertaining or future apartment conversion. Unbeatable location: steps to the Overbrook Community Center (programs, Sens Rink of Dreams, sports fields, dog park), minutes to shopping and the Rideau Sports Centre. Only 2 blocks to the Rideau River trails and a 20-minute walk to the University of Ottawa. An urban lifestyle gem by an award-winning designer. (id:19720)
RE/MAX Hallmark Realty Group


