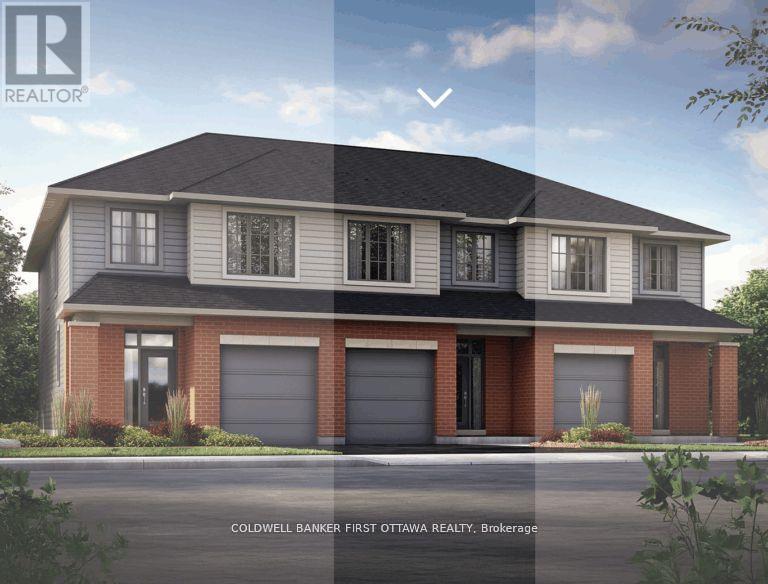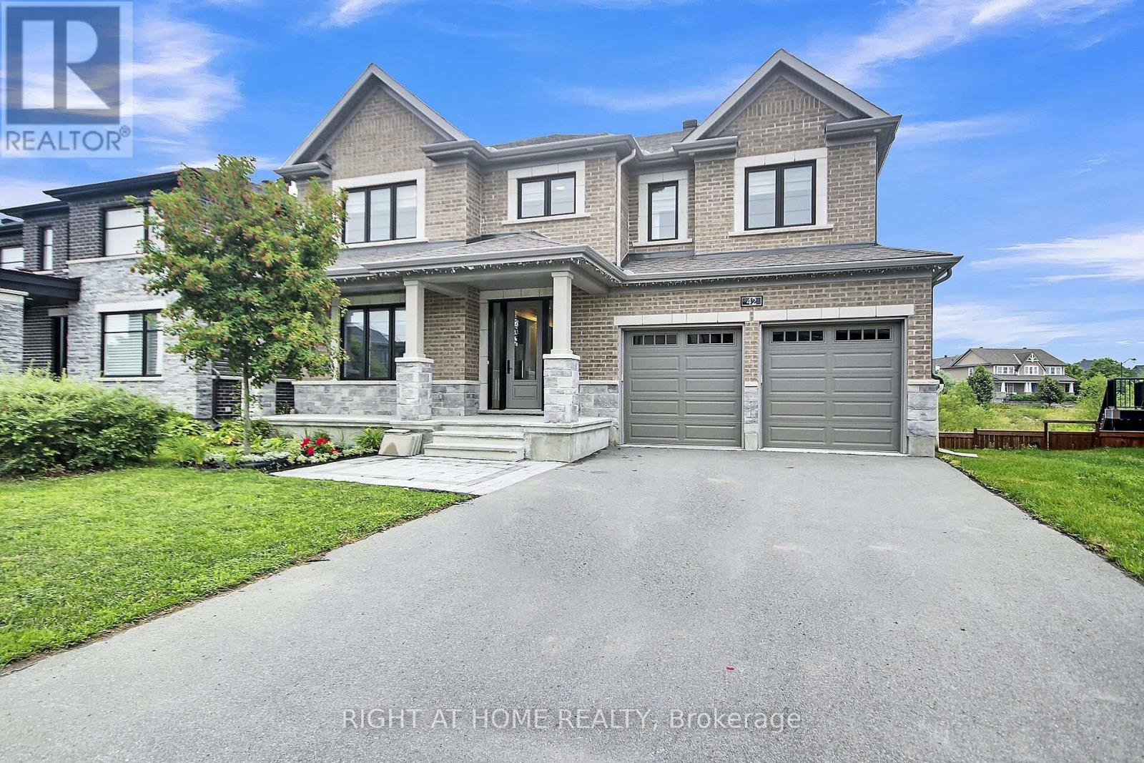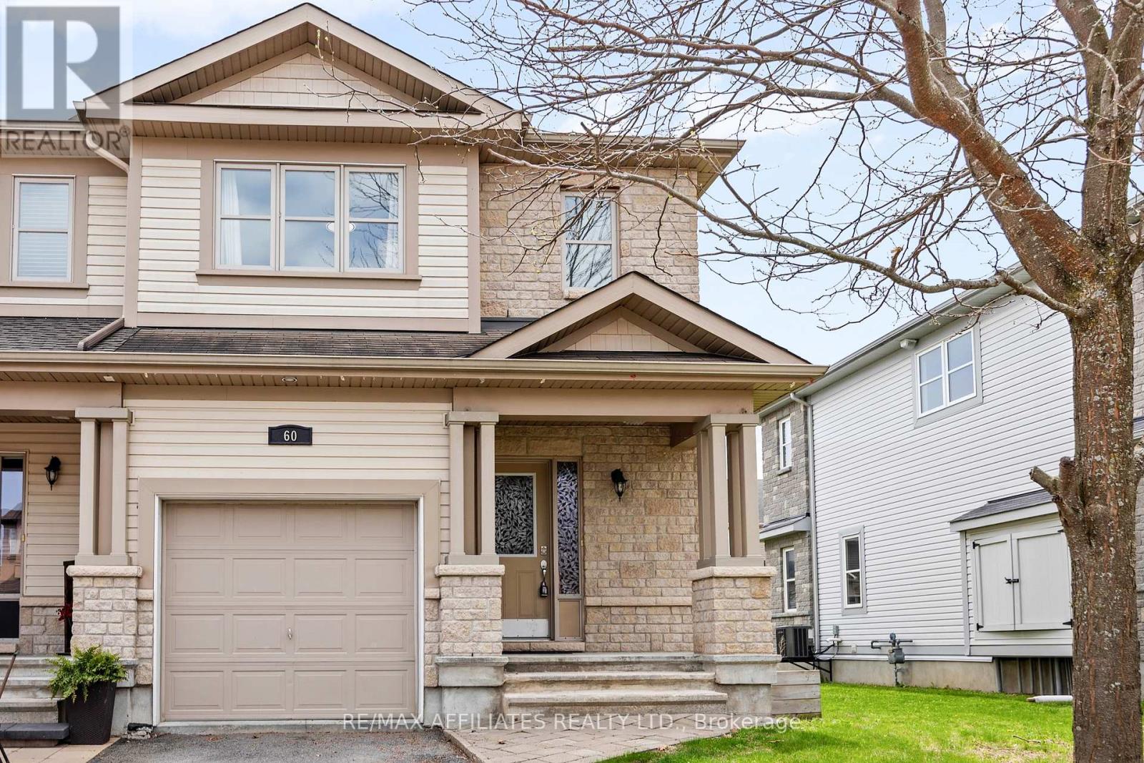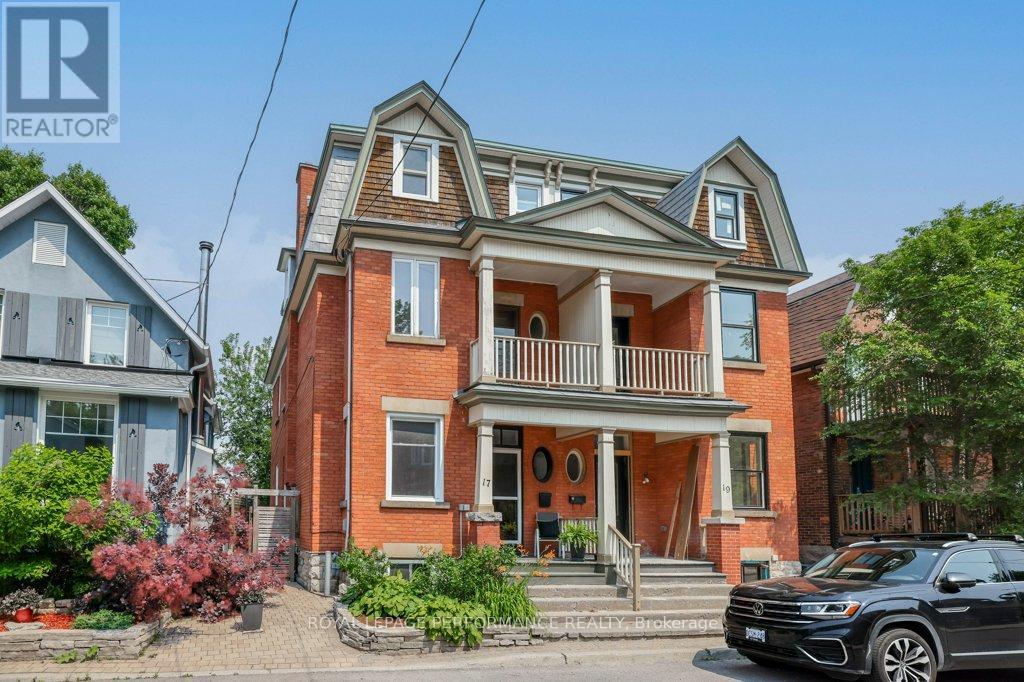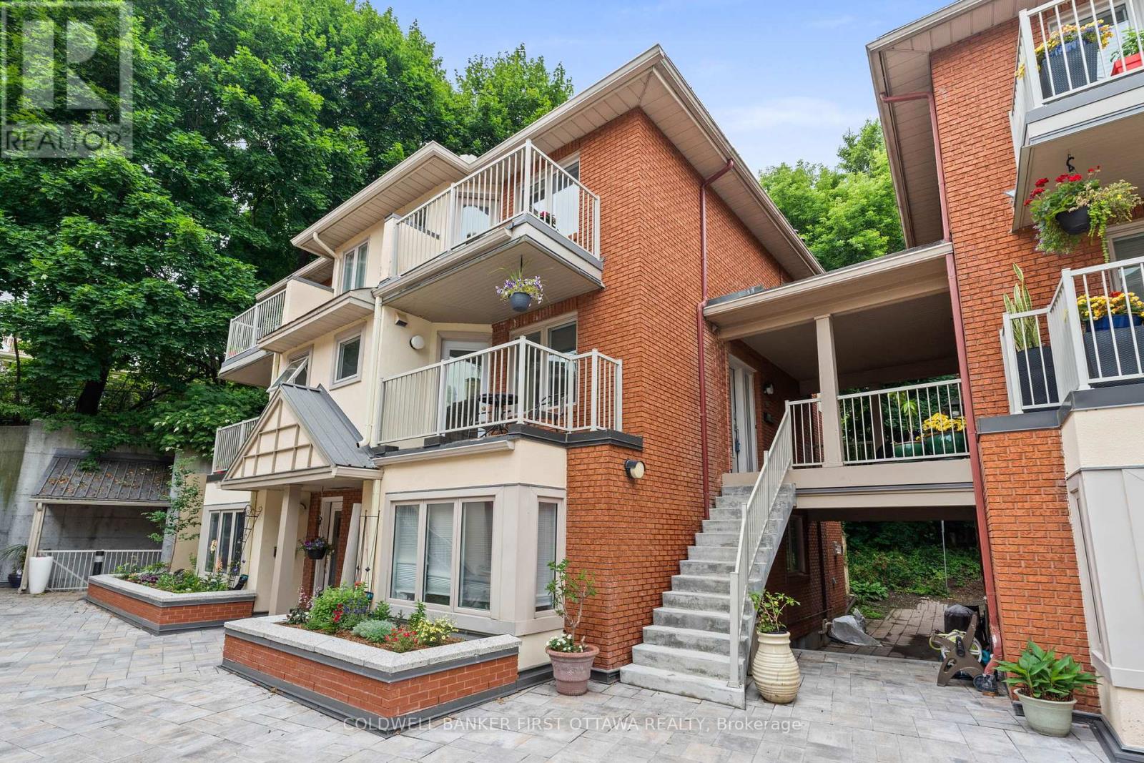Ottawa Listings
16 Wareham Street
Ottawa, Ontario
Super rare 6 bedroom, 4 bath backsplit home set on an oversized lot on a very quiet street. Fully refreshed with a brand new kitchen and appliances, gleaming tiled floor, bright clean quartz counters, stainless appliances and pot lights. The living spaces and bedrooms all have lovely hardwood floors and offers two full bathrooms and two powder rooms along with a huge games room or flex space in the lower level, an oversized two car garage with inside entry....and then there's the massive backyard with amazing privacy. This home offers so much more than you can see from the street. Although quiet, discreet and dignified, the generous interior spaces and massive rear yard differentiate this home from most in the area. (id:19720)
Royal LePage Performance Realty
208 Labelle Street
Russell, Ontario
Welcome to this beautifully maintained Valecraft bungalow in Embrun, proudly offered by the original owners and truly turnkey. This lightly lived-in home features no rear neighbours, backing onto peaceful greenspace with a fully fenced backyard, stunning landscaping, a large split-level deck with built-in bench, gazebo, California shutters, and an awning for added privacy and shade. Inside, enjoy a bright and spacious layout with large windows throughout, a step-up from the foyer into the open living and dining area with a cozy gas fireplace, and a dinette just off the kitchen. The kitchen offers an abundance of cabinet space, stainless steel appliances, and a functional island, perfect for meal prep and entertaining. The main level includes two bedrooms, including an oversized primary suite with his and hers closets and a private ensuite, plus convenient main floor laundry. Downstairs, you'll find a generously sized third bedroom, a full bathroom, a versatile flex space ideal for a home office or gym, a welcoming family room with electric fireplace, and a large utility/storage area. This home is the perfect blend of comfort, functionality, and natural beauty. (id:19720)
RE/MAX Hallmark Realty Group
332 Dandelion Mews
Ottawa, Ontario
An incredible new offering from one of Ottawa's most respectable builders! Uniform Homes presents the Horizon series of freehold townhomes in prime Kanata location. 3 bedrooms, 3 bathrooms with single car garage in this Barry Hobin designed home built to the highest standards of quality and craftmanship by Uniform. The Bronte model offers 1490SF of sun filled open concept space for under $600,000. Buy now and keep saving until you close in September 2026!! Buyers to select all finishes. Minutes from Kanata tech, major retail and the 417. WHY WOULD YOU WANT TO BE ANYWHERE ELSE?? (id:19720)
Coldwell Banker First Ottawa Realty
31 Burgess Street
Carleton Place, Ontario
The perfect home for your growing family, this move-in-ready immaculate 4 bedroom, 3 and 1/2 bathroom house is situated on a cul-de-sac in the sought after town of Carleton Place. Enjoy working from home in your private office. Relax after a long day in your very own sauna. The rooms are of generous proportions with a very comfortable floorplan. The fully fenced yard with stunning and plentiful gardens are full of an eclectic variety of colorful plants that will have you swooning. The abundant vegetable garden should provide you with all your vegetable needs. You will appreciate the mature trees that surround you while you relax on the spacious deck. The current owners have meticulously maintained both the inside as well as outside of this house. Take a leisurely stroll to the beautiful Mississippi River, Riverside Park, schools, boat launch and athletic facilities. Schools, fine restaurants, entertainment, the downtown core, library, hospital, arena, curling rink, big box stores and nature trails are all within a few minutes walk of this lovely property. (id:19720)
Century 21 Synergy Realty Inc.
30 Belmont Avenue
Ottawa, Ontario
Charming and deceptively spacious, 30 Belmont Avenue in Old Ottawa South / Rideau Gardens blends urban excitement with peaceful riverside living. Featuring 3 bedrooms, a den, and 2.5 bathrooms, this nicely updated home offers room for everyone. Enjoy a renovated eat-in kitchen, perfect for morning breakfasts and family gatherings, plus a separate dining room ideal for hosting dinner parties. Cozy up by the gas fireplace in the bright, inviting living area, while the sunroom offers a serene space to read or unwind. Upstairs, the primary bedroom opens onto a private deck with stunning views of the Rideau River. The high and dry finished basement adds even more flexible living space, great for a rec room, gym, or home office. Backing onto Windsor Park, you'll enjoy direct access to the river, bike paths, tennis courts, and lush green space. Walk to top schools, universities, local cafés, shops, and Lansdowne Park, all in one of Ottawa's most beloved neighbourhoods. Whether you're an active family or a couple craving a perfect mix of city energy and park-side tranquility, this home offers the best of both worlds. (id:19720)
Engel & Volkers Ottawa
17 Colindale Avenue
Ottawa, Ontario
Welcome to 17 Colindale Avenue. This home is located on a quiet, low-traffic street in Barrhaven's Longfields neighbourhood on a gorgeous lot. There's mature trees providing shade and privacy you wont find in the newer developments and picturesque views from every window. For those looking for a warm, contemporary home with a calm, welcoming vibe for your family, this is the one. These original owners have spent wisely in updating this Longwood Hampton model, originally built in 2000. There's excellent curb appeal and you'll appreciate the covered porch and 9' front door welcoming you home. The main floor features hardwood throughout, vaulted ceilings, and a main floor office. The kitchen has been updated with an expanded footprint featuring quartz counters, new appliances, and ample storage overlooking the large eating area. Note the crown moulding and some incredible custom built-ins in the living room and the family room. There's also a smart mud room addition for additional storage. The second floor features hardwood floors, excellent room sizes with walk-in closets, updated flooring, an updated main bathroom, and laundry room. The primary bedroom features his and hers closets, a renovated ensuite, and a spacious bedroom with vaulted ceilings. A fully finished basement with fourth bathroom, large family room, and space for a fourth bedroom adds some impressive living space. Not to be forgotten, the backyard will be the highlight for many buyers. It is low-maintenance with several mature trees and a multi-level deck for entertaining. The updates are numerous including PVC fence and deck ('25'), A/C ('24), furnace ('23), interlock ('23), garage pad ('20), kitchen, mud room, front door, custom built-ins, and roof ('18), main bath and ensuite ('16). Undeniable pride of ownership is evident with this home. Take some time to come and visit. (id:19720)
Engel & Volkers Ottawa
11 - 76 Compata Way S
Ottawa, Ontario
Opportunity Knocks at 76 Compata Way Family-Friendly Living in Blackburn Hamlet! This 3-bedroom townhome offers unbeatable value for first-time buyers looking to get into a well-established, family-friendly neighbourhood. Step into a bright and functional layout with a spacious main floor and a patio door leading to your private, fully fenced backyard perfect for kids, pets, and outdoor entertaining. The finished basement provides extra living space for a rec room, home office, or gym, giving you flexibility to make it your own. You're just steps away from parks, splash pads, top-rated schools, Greenbelt trails, a community centre, public library, and only minutes to shopping, transit, and highway access everything you need is right here. At the sellers request, no conveyance of offers until July 22nd, 2025. Some photos have been virtually staged or digitally altered to protect tenant privacy. Currently tenant-occupied until August 31st.Condo fees include water, building insurance, Property is being Sold as is condition. (id:19720)
RE/MAX Affiliates Realty Ltd.
42 Conch Way
Ottawa, Ontario
Welcome to this exceptional creek-backed multi-generational home in the highly sought-after Mahogany community! This extensively upgraded, move-in-ready property offers approximately 4,660 sq. ft. of finished living space, including 3,550 sq. ft. above grade and a fully finished 1,110 sq. ft. walk-out basement, all with full City and ESA permits. The main floor features 10-ft ceilings in the kitchen and family room, creating a bright, open layout. A formal living and dining room set the stage for entertaining, while the upgraded kitchen with high-end appliances, sleek cabinetry, and designer finishes is the heart of the home. Elegant wood trims and crown moldings add refined architectural detail throughout. Also on the main level, a versatile bedroom/office with a full bathroom is perfect for guests or multi-generational living. The hardwood staircase and large windows enhance the homes luxury feel. Upstairs, the primary suite offers a spa-inspired ensuite and generous closet space. A second bedroom has its own ensuite, while two additional bedrooms share a Jack & Jill bathroom, providing both privacy and convenience for families. The professionally finished walk-out basement features a spacious bedroom, full kitchen, and open-concept living area, ideal for extended family or guests. With direct backyard access and plenty of natural light, it seamlessly connects to the main home. Additional features include upgraded brickwork, lighting, and a 220V outlet for EV charging. Located in a thriving, master-planned community with top schools, highway access, and shopping, this home offers an exceptional lifestyle. (id:19720)
Right At Home Realty
232 - 340 Mcleod Street
Ottawa, Ontario
OPEN HOUSE THURSDAY, JULY 17TH 6:00 - 8:00pm. Welcome to Unit 232 at 340 McLeod - The Hideaway! This bright and spacious 1-bedroom + den condo offers modern living in one of Centretowns most desirable and amenity-rich buildings. The stylish kitchen features stainless steel appliances and seamlessly connects to the open-concept living area, flooded with natural light. Step outside onto your private south-facing terrace, which is surrounded by gardens and a true sanctuary for city living. The generously sized bedroom includes a walk-in closet with in-suite laundry. A full-sized coat/entry closet provides additional storage with custom shelving. The sizable den with a sliding door can also be used as an office or guest bedroom. Located just off Bank Street, The Hideaway offers resort-style amenities including an outdoor pool, two gyms, party rooms, and a theatre room. This unit also comes with a storage locker and underground parking. You are located a 5 minute walk to the Glebe, the Canal, and Elgin Street. Don't miss this incredible opportunity to own a sleek, modern condo in the heart of Ottawa. Some images virtually staged. (id:19720)
Royal LePage Team Realty
60 Hackberry Trail
Carleton Place, Ontario
This lovely two storey end unit townhome is located in the heart of Carleton Place. If you want to be close to Ottawa yet looking for that small town feel with the convenience of amenities close by, then Stonewater Bay is the community for you! This home has an open concept kitchen and living/dining area, perfect for spending quality time together. You can enjoy your evenings spent on the back deck in the fully fenced in backyard, providing you with an additional outdoor living area. The second floor has a large primary bedroom with both a walk in closet and an en-suite. The two additional bedrooms are very generous in size and there is the added bonus of the laundry conveniently located on the same level. The partially finished basement provides the opportunity for a family room, office, studio, and more! The Mississippi River Trail is steps away at the end of Hackberry Trail and leads to a beautiful pond and park area with lots of green space. To top it off, you are only minutes from shopping, restaurants, recreation and so much more! (id:19720)
RE/MAX Affiliates Realty Ltd.
17 Rupert Street
Ottawa, Ontario
Tucked away on a quiet cul-de-sac, just east of Bank Street in the Glebe, this charming and extra spacious 3-storey semi-detached Victorian home offers the perfect blend of historic character and modern updates - ideal for the urban family seeking space, community and convenience. The main floor features a classic layout with formal living and dining rooms, beautiful wood floors, and a large, updated kitchen combined with a desirable main floor family room. From there you have direct access to the private back deck - perfect for family meals and entertaining. The second floor offers two generously sized bedrooms, one with a charming balcony and an extra sitting area, a bonus office space and a full family bath. The third floor has three additional bedrooms and a second full bathroom, perfect for teenagers, guest rooms, home offices, or the potential future primary suite. The finished basement provides even more living space with a cozy media/rec room and a full bathroom. Key updates include metal roof (2013), owned hot water tank (2024), furnace (2024). Walk to top-rated schools, the Glebe Community Centre, the Canal, Lansdowne, and all the shops and restaurants on Bank Street. No need to own a car, this is a walkers paradise in one of Ottawa's most vibrant and desirable neighbourhoods. **** OPEN HOUSE Thursday July 17th 5:00 to 7:00 pm **** (id:19720)
Royal LePage Performance Realty
111f - 250 Fountain Place
Ottawa, Ontario
Welcome to The River Villa on Fountain! This stylish & spacious 1,401 sq ft 2 lvl condo is nestled in a Mediterranean-inspired courtyard, just steps from Rideau River. This unique, upper lvl unit offers privacy & charm w/ a semi-private entrance shared by only one neighbour & access to the beautifully updated (2024) communal courtyard, feat. new planters, upgraded drainage membrane, garage ceiling & custom fountain (on order). Ideal for outdoor enthusiasts, enjoy direct river access via the courtyard, perfect for kayaking, paddle boarding or relaxing by the water. Walk, run or cycle the nearby trails that connect to paths throughout the city. Inside, this well-maintained condo unit has been professionally painted (2025) & updated w/ luxury vinyl plank flooring on both levels (2020), LED lighting (2025) & front-entry privacy film (2025). The tiled foyer leads to a 2pc powder room & opens into a massive living/dining area w/ wood-burning fireplace, oversized windows overlooking trees/shrubs & no rear neighbours. The bright kitchen offers laminate counters, white upper/lower cabinets & access to a main lvl patio w/ room for seating and enjoying morning coffee & evening cocktails. Appliances incl.: Jenn-Air dishwasher, Whirlpool stove, GE fridge. A closet w/ wooden doors houses the Broan furnace & Rheem HWT. Second level, the spacious primary bed boasts 2 double closets, a 4pc ensuite w/ dual vanity, whirlpool tub & private toilet cubby, plus a walkout to a private deck w/ tranquil courtyard & river views. The 2nd bed w/ double closet is perfect for guests or a home office. The 3pc main bath incl. a tile surround shower & pedestal sink. Whirlpool stacked washer/dryer in hall w/ nearby linen closet for convenience. Walkable to UOttawa, ByWard Market, RCMP, Global Affairs, Strathcona Park, Rideau Sports Centre, Farm Boy, Metro, Loblaws, Shawarma Palace & more. Right on the Rideau River, a rare find offering character, lifestyle & location. A true Gem in heart of Ottawa! (id:19720)
Coldwell Banker First Ottawa Realty




