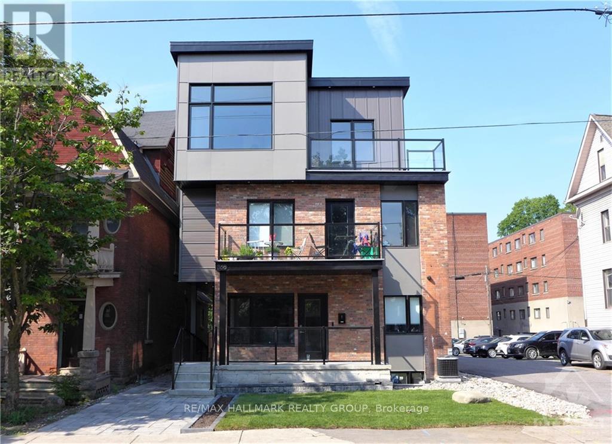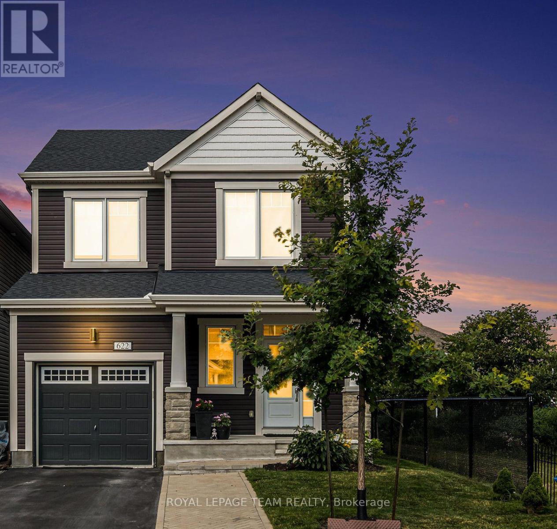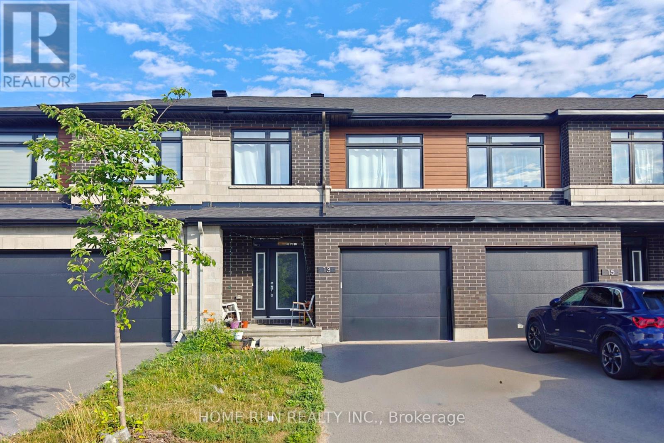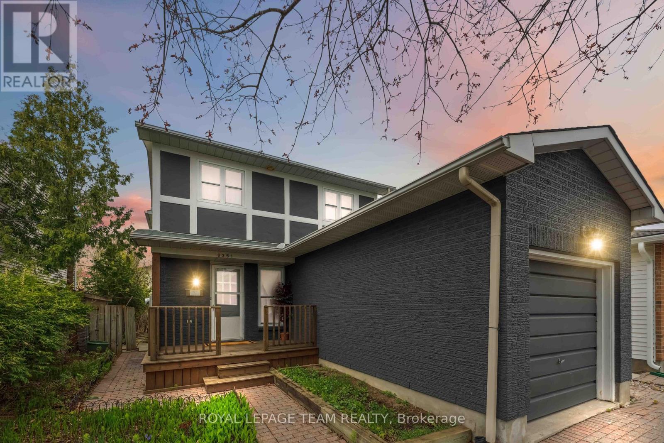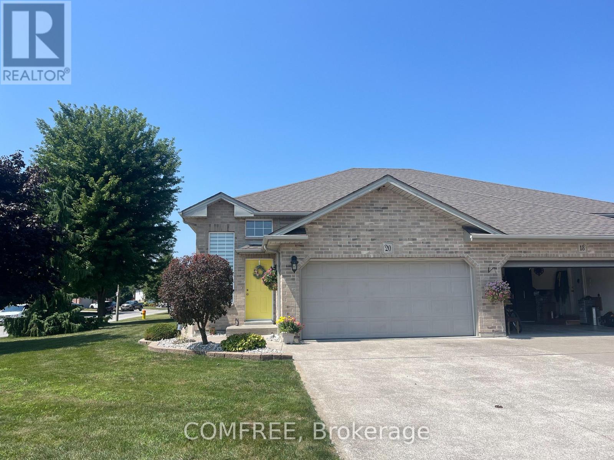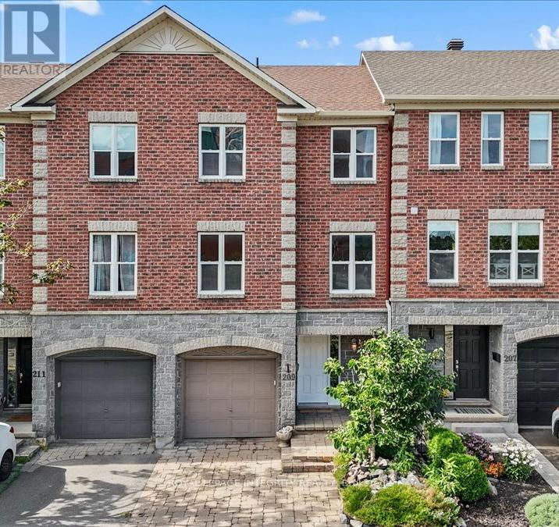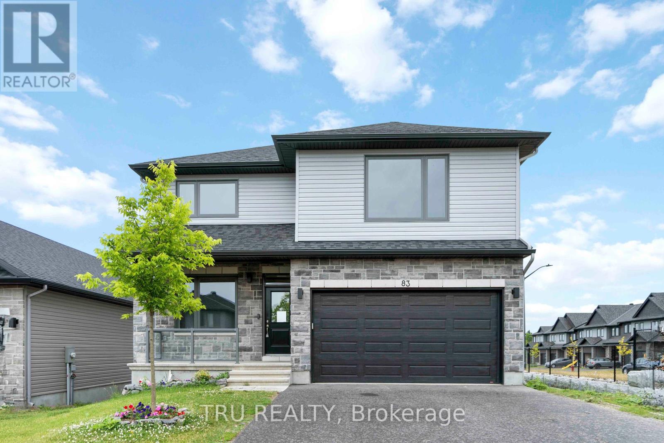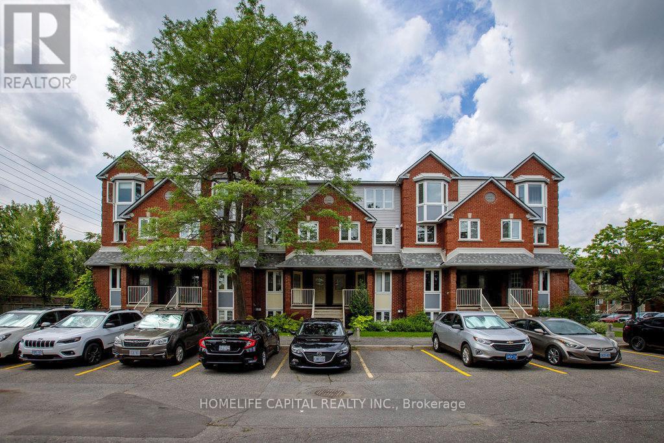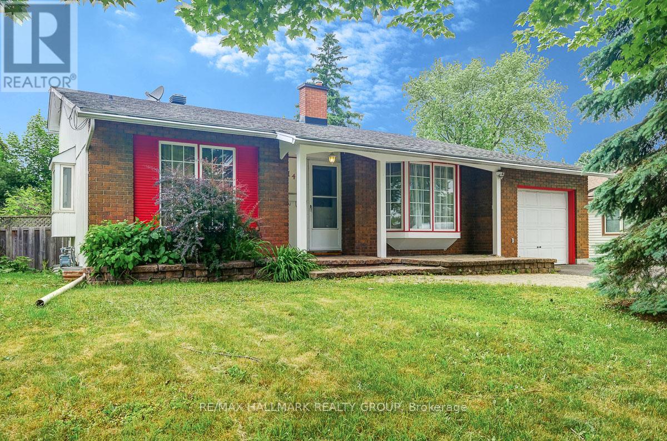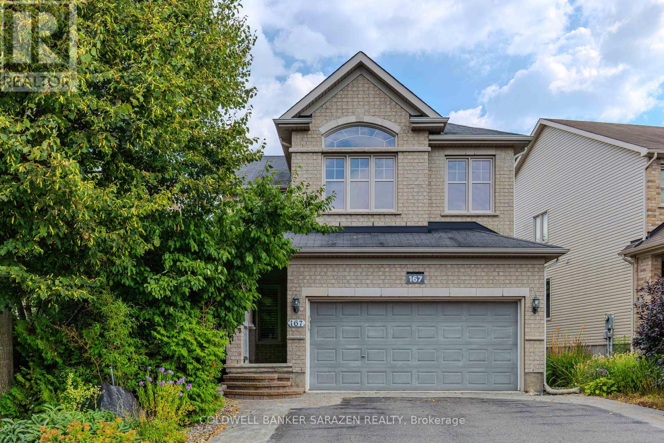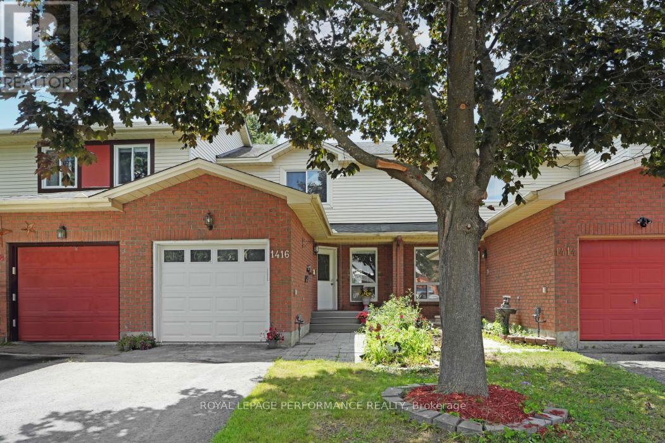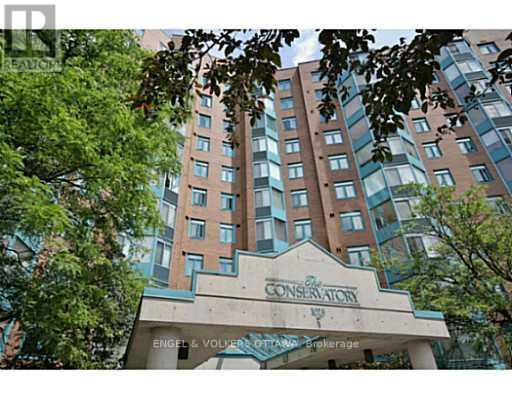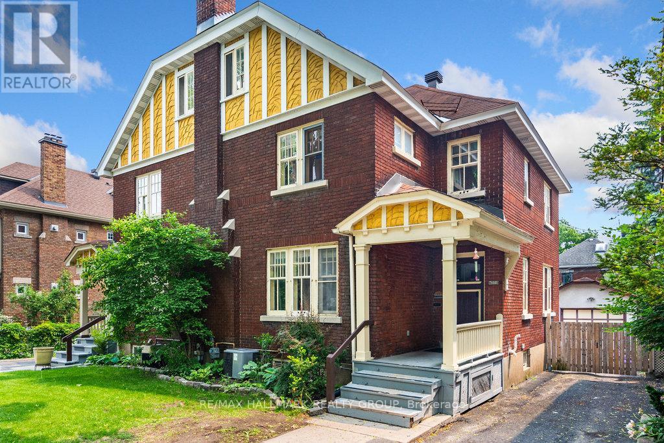Ottawa Listings
2 - 368 Chapel Street
Ottawa, Ontario
Welcome Home to this beautifully designed Executive Rental in the heart of Sandy Hill. Featuring 3 bedrooms, 1 1/2 baths on the main level, with open concept living/dining and kitchen. Featuring quartz counters, SS appliances, pot lights throughout, on demand hot water tank and in-unit laundry. 919 Sq ft of space according to the architect. Bike storage is also included. Close to Ottawa U, transit, parks, The Rideau Centre and ByWard Market. 48 Hours irrevocable and Schedule B in attachments to accompany all offers. Other is 30 Sq. Ft. rear facing balcony. See attachments for floor plan layout. NOTE: Pictures were taken from another unit that was staged which is the same layout as this one. Tenant pays Rent + Gas and Hydro. (id:19720)
RE/MAX Hallmark Realty Group
324 Rustic Hills Crescent
Ottawa, Ontario
This beautiful 5-bedroom, 4-bathroom home offers an abundance of space, comfort, and style. Step inside to a bright and airy layout, featuring a cozy family room with a gas fireplace and a stylish formal living/dining room ideal for entertaining. The well-appointed, oversized eat-in kitchen is perfect for family gatherings and everyday living. Upstairs, you'll find four generous bedrooms, a convenient 2nd-floor laundry, and a luxurious primary suite. The finished basement boasts large windows, a spacious 5th bedroom, and a full bathroom ideal for in-laws, guests, or a private retreat. Outside, enjoy gorgeous curb appeal with a beautiful stone walkway, a double garage, and a fully fenced backyard with no rear neighbors. The expansive stone patio is perfect for summer entertaining or quiet evenings outdoors. This home is truly move-in ready and designed to meet the needs of todays modern family. (id:19720)
Innovation Realty Ltd.
300 Brettonwood Ridge
Ottawa, Ontario
Beautiful, fully furnished single-family home located just steps from Tanger Outlets, the Canadian Tire Centre, and highly rated schools. This bright and spacious home features 3 generously sized bedrooms and 2.5 bathrooms, including a primary bedroom with a walk-in closet and private ensuite. The main floor offers an open-concept living and dining area, a functional kitchen with a breakfast nook, and an inviting family room, all filled with natural light. Perfectly situated in a prime location with easy access to shopping, entertainment, and transit. Also available for short-term lease with a minimum term of 6 months. (id:19720)
Royal LePage Team Realty
622 Malahat Way
Ottawa, Ontario
This stunning corner home, ideally situated on a premium lot beside a park with no rear neighbours, offers an abundance of natural light and an open-concept design and impressive 9-foot ceilings throughout. The kitchen is a true highlight, featuring ample cabinetry, stunning quartz waterfall countertops, and high-end Bosch appliances, including an induction cooktop. You'll notice the elegance of updated doors throughout the home. Upstairs, you'll find three generously sized rooms and a conveniently located laundry area. The home also boasts a finished basement with a 3-piece rough-in, offering potential for further customization. Step outside to a lovely backyard complete with a deck, perfect for entertaining or relaxing. This home truly combines luxury, comfort, and a prime location! (id:19720)
Royal LePage Team Realty
300 Brettonwood Ridge
Ottawa, Ontario
Welcome to this bright, beautiful home situated on a quiet and charming street, just minutes from top-rated schools, lovely parks, Tanger Outlets, and the Canadian Tire Centre. Plenty of natural light throughout .The main floor boasts a spacious family room, dining room, and a great room ideal for both everyday living and entertaining. The kitchen offers ample cabinetry and workspace, making it functional and welcoming for day-to-day use or hosting guests. Upstairs, you'll find three generous bedrooms and two full bathrooms. The primary bedroom features a private ensuite and a walk-in closet, while the two additional bedrooms share a full bathroom. The basement offers excellent potential, a blank canvas with rough-in for a bathroom, ready for your custom finishes, to expand your living space. This home features a fenced backyard, perfect for family gatherings and outdoor enjoyment. Don't miss your chance to own a beautiful home in one of Kanata's most sought-after neighborhoods! (id:19720)
Royal LePage Team Realty
13 Maize Street
Ottawa, Ontario
Stunning Townhome by Richcraft 3 Bedrooms + 3 Bathrooms, perfectly situated in the family-friendly Mapleton community of Stittsville North. The open-concept main floor features soaring 9 ft ceilings, a spacious and welcoming foyer. Step into the sun-filled Great Room, complete with large windows and a cozy gas fireplace, perfect for relaxing or entertaining. The Chefs Kitchen is a showstopper, featuring an oversized quartz island, stainless steel appliances, extended cabinetry, full quartz backsplash, and a breakfast bar, ideal for both casual meals and gatherings. Upstairs, the smartly designed layout includes a luxurious Primary Suite with a generous walk-in closet and a spa-like ensuite with glass shower and double vanities. Two additional well-sized bedrooms, a convenient laundry room, and a full main bathroom complete the upper level. The fully finished lower level adds even more living space with a large recreation room and extra storage. Premium location just a 5-minute drive to Highway 417, Costco, Tanger Outlets, and Kanata Centrum (Walmart, Loblaws, and more). A perfect blend of space, style, and convenience! Please include proof of income, credit report & photo ID with rental application. No Pets, No Smokers, No roommates. ALL PICTURES were provided by current Tenant. (id:19720)
Home Run Realty Inc.
6351 St Louis Drive
Ottawa, Ontario
Welcome to this charming 3-bedroom, 2-bathroom family home in sought-after Hiawatha Park! Perfect for first-time homebuyers and downsizers. Ideally located within walking distance to parks, top-rated schools, shopping, and the scenic Ottawa River Pathway, this lovingly maintained home offers comfort, space, and character. Enjoy gleaming LVP flooring throughout the main and second levels and a classic layout designed for family living. The bright, updated kitchen features brand-new stainless steel appliances and laminate flooring (2025), while the separate living and dining rooms offer cozy spaces for entertaining. Step into the enclosed backyard patio - your airy retreat to spend warm summer days and cool evenings. Enjoy the private, fully fenced backyard with no rear neighbours, offering peace, privacy, and plenty of outdoor fun. Upstairs features beautifully maintained hardwood floors, three spacious bedrooms, and a fully renovated bathroom with sleek, classic ceramic tile. A bright and fully finished basement (2025) adds valuable extra living space perfect for a rec room, family lounge, or home office with a gas stove fireplace for added warmth and charm, plus ample storage. Huge Bonus: Brand new furnace and A/C installed (Aug 2025). Home includes a like-new electric lawn mower and can be purchased full/semi-furnished. This is the ideal home for families seeking a quiet, family-friendly neighborhood with everything close at hand. (id:19720)
Royal LePage Team Realty
20 Normandy Avenue
Kingsville, Ontario
Raised ranch offering approximately 1,076 sq ft on the main level, featuring two carpeted bedrooms and a full bathroom with a tub. Open-concept layout includes a ceramic-tiled kitchen, dining area, and living room. The lower level includes a carpeted family room with a Franklin fireplace and patio doors leading to a downgraded area. Also on the lower level is a third carpeted bedroom, a bathroom with a fiberglass shower stall, and an unfinished laundry/storage/utility room with washer, dryer, laundry tub, and enclosed under-stair storage. Foyer provides interior access to a finished two-car garage. Corner lot with landscaped yard and fully fenced backyard includes a covered concrete patio and a shed with a concrete floor. (id:19720)
Comfree
209 Arcola Private
Ottawa, Ontario
Ideally located in a quiet street in Overbrook, this 1600+ sqft townhome offers the perfect blend of space and urban convenience. Just 5 minutes from St. Laurent Shopping Centre and 10 minutes from downtown, you'll enjoy quick access to transit, shops, fire station, schools, restaurants, and highway. The home features 3 generously sized bedrooms, 2 full bathrooms, and a powder room, with an open-concept layout designed for comfortable, modern living. A bright, sun-filled living room overlooks the front yard perfect for both unwinding and entertaining. A great opportunity for those seeking a well-connected lifestyle in the heart of the city. Freshly painted walls (2025); water heater, stove, refrigerator replaced in the last 5 years. Association fee includes road maintenance, snow removal, common area landscaping. Property being sold as is/where is. (id:19720)
Royal LePage Integrity Realty
83 Douglas Brown Way
Arnprior, Ontario
83 Douglas Brown Way The Buchanan by Neilcorp (2023)Bright, bold & barely lived in! This 4-bed + den, 4-bath corner-lot home offers nearly 2,650 sq. ft. of modern space just 24 mins to Kanata/Stittsville. Soaring ceilings, sunlit layout, luxe vinyl floors & quartz island kitchen built to impress. Versatile main-floor den for office or playroom. Walkout basement with bed, full bath & rough-ins for kitchen + laundry = ideal in-law suite or rental. EV charger, upgraded panel, backyard hot tub hookup, A/C & more. In family-friendly Arnprior close to schools, parks, and essentials.Rent-to-own potential ask for details! Move-in ready! Call Vladimir at 613-301-7857 for a private tour. (id:19720)
Tru Realty
342 Briston Private
Ottawa, Ontario
***Investors*** Richcraft Ascot in Hunt Club Park, Bright, 2 bed 1.5 bath home with a parking spot right outside your front door. Great location in Hunt Club close to bus,schools, highway, shopping and more. Tiled entry with hardwood floors on the main level carpet on the stairs and lower level bedrooms. Generous sized bedrooms and plenty of in unit storage. Living room with wood burning fireplace leads out to a small deck. Property leased, ending Aug. 31st 2026 (id:19720)
Homelife Capital Realty Inc.
221 Mercury Street
Clarence-Rockland, Ontario
Welcome to 221 Mercury Street, a 3-bedroom, 3-bathroom home situated on an oversized premium lot. The stone exterior gives this property excellent curb appeal, while the main floor showcases elegant laminate hardwood flooring throughout. The living room, highlighted by a cozy gas fireplace, is perfect for relaxing or entertaining. Upstairs, you'll find three spacious bedrooms, including a master suite that boasts a spacious walk-in closet and ensuite bathroom, providing a peaceful retreat. The partially finished basement offers potential for customization, with a rough-in for a full bathroom, ready for future expansion. The backyard is designed with entertainment in mind, featuring a platform deck and privacy panels, making it an ideal space for hosting gatherings or enjoying quiet outdoor moments. This home combines style, comfort, and opportunity - a perfect choice for your next move! (id:19720)
RE/MAX Delta Realty
1530 Weyburn Street
Ottawa, Ontario
Step into the warmth and charm of this sun-filled 3-bedroom, 2-bathroom bungalow, with gleaming hardwood floors , a partially finished basement, perfectly situated on a generous, fully fenced lot in one of Ottawas most sought-after pockets. This home has been lovingly maintained. From the moment you enter, the light-filled living areas invite you to relax, gather, and make memories. The layout is practical yet flexible, with a separate side entrance that opens the door to exciting possibilities whether it's creating a Secondary Dwelling Unit (SDU), welcoming extended family, or generating extra income. Here, convenience is at your doorstep. Just minutes to the vibrant Trainyards Shopping District, you'll enjoy easy access to grocery stores, boutiques, dining, and everyday essentials. Transit routes, parks, schools, and the Ottawa Hospital campus are all nearby, making daily life effortless.This is more than just a home its a rare opportunity to secure a solid, well-located property with endless potential. Move in now, renovate over time, or invest for the future the choice is yours, and the possibilities are limitless. (id:19720)
Century 21 Synergy Realty Inc.
61 Beamish Crescent
Ottawa, Ontario
Lovely 4 bedroom, 2.5 bath family home with triple car garage, located on a quiet street in the community of Morgan's Grant. Wonderful deep lot (approximately 50' by 120') with a fenced backyard, & plenty of space for play, gardens & pool. This spacious home has approx. 2500 plus sq.ft. of living space on the first & second levels. Attractive front brick façade with covered front porch, provides the perfect spot to relax and enjoy the views of the street. Bright open plan kitchen to family room is fantastic for everyday living plus a separate living and dining room for entertaining. Kitchen has many white cabinets, lots of counter space with an extended peninsula, double sink with window above providing views of the backyard. Big eating area has 2 windows and a patio door to the fenced backyard, convenient for barbecues. Family room has a gas fireplace & is a wonderful room for relaxing, game & movie nights. Completing the main level is a powder room with pedestal sink & the combined laundry & mudroom with utility sink & entry to the garage. Curved staircase to 2nd level has 4 spacious bedrooms & 2 full baths, all with neutral décor. Primary bedroom suite has room for a king size bed, a sitting area with 3 double windows & it has 2 double closets. Ensuite bath has a long white vanity, tub with tile surround & a separate shower. Basement is unfinished, has a bath rough-in & awaits the new owner to make their own. There is plenty of room for a recreation area, home theatre & office. Move-in and enjoy this beautiful family home and all the Morgans Grant neighborhood has to offer. Walk to many parks and schools. Richcraft Recreation Complex, hi-tech, shops, bus service & 417 are all close by. Note: estate sale, sold in as is condition, 24 hours irrevocable on all offers. Some pictures are virtually staged. (id:19720)
Royal LePage Team Realty
A - 616 Chapman Mills Drive
Ottawa, Ontario
Beautifully Renovated 2 Bedroom, 3 Bathroom Lower Unit in Prime Location. Welcome to this bright and spacious lower unit, fully renovated and move-in ready. The main floor features a large open-concept living and dining area with a full window that fills the space with natural light. An upgraded kitchen includes modern cabinetry, stainless steel appliances, and stylish finishes, perfect for cooking and entertaining. A convenient powder room and sliding patio doors lead to a private deck with stairs down to a grassy area and direct access to your assigned parking spot. The lower level offers two generously sized bedrooms, each with its own private ensuite and deep windows that bring in plenty of light. A dedicated laundry room with a stacked washer and dryer adds convenience. Wall-to-wall carpeting throughout the lower level enhances comfort and warmth. This home is ideally located close to shopping, parks, and major OC Transpo bus routes. Surrounded by top-rated schools such as St. Emily Catholic School, Chapman Mills Public School, Jean-Robert-Gauthier Elementary (French Catholic), École Secondaire Catholique Pierre-Savard, St. Joseph High School, Cedarview Middle School, and LDH Middle and High School. Whether you're a first-time buyer, downsizer, or investor, this stylish and functional home offers excellent value in a sought-after neighborhood. Call us today to book a private showing. All measurements approx. (id:19720)
Royal LePage Integrity Realty
2149 Hubbard Crescent
Ottawa, Ontario
Fabulous opportunity to purchase a 4bed/2bath backsplit single on a quiet, family friendly crescent in the heart of Beacon Hill North. Much larger than it looks. Main level features site-finish hardwood floors in living and dining rooms. Living room features recessed lighting, wood fireplace, and bay window. Bright white kitchen with plenty of cabinetry including short peninsula island/seating area with stools. Upper level has site-finish hardwood throughout the three bedrooms. Large primary bedroom with large closets. Two other bedrooms and 3pc bathroom including walk-in shower. Lower level with family room, access to a large solarium providing access to rear yard, plus 4th above-grade bedroom. Updated 3pc bathroom with walk-in shower and skylight. Laundry on this level. Basement has utility room, storage, workshop and carpeted Den. Fairly large crawl space a bonus for extra storage. Large backyard with deck, gazebo. Home awaits your personal design/touch. Bus Transit at your doorstep including Montreal Rd LRT Station (LATE FALL 2025). Minutes to Highway 174. Located within the catchment area of Colonel By High School. A short jaunt to the Ottawa River and Ottawa's Multi-Use Capital Pathway. Call today for a showing! (id:19720)
RE/MAX Hallmark Realty Group
5151 County 10 Road
The Nation, Ontario
Welcome to your chance to own a truly extraordinary property where classic charm meets modern elegance. Originally built in the 1920s and thoughtfully renovated from top to bottom, this captivating home offers the perfect fusion of old-world character and contemporary style. Step inside to discover a stunning, fully updated kitchen with sleek finishes and clean lines, seamlessly open to a bright and inviting dining room ideal for entertaining or quiet family dinners. Just beyond, a cozy TV room with a electric fireplace provides the perfect space to unwind. The main floor also offers a convenient laundry area and a stylish powder room. Upstairs, you'll find a spacious and serene primary bedroom along with two more generously sized bedrooms. The upper-level bathroom is nothing short of breathtaking meticulously designed to impress and inspire. The charm continues in the partly finished basement, which offers a second TV room perfect for movie nights or a private retreat. Outside, the magic unfolds across nearly 2 acres of beautifully manicured grounds. Relax on the spacious porch with multiple sitting areas or take a dip in the above-ground pool. A tranquil creek lines the edge of the property, and a dedicated fire pit area invites endless evenings under the stars. Don't miss this rare opportunity to own a spectacular piece of history, lovingly transformed for modern living. (id:19720)
Exp Realty
612 Lauraleaf Crescent
Ottawa, Ontario
This amazing freehold townhome sits right in the heart of Barrhaven's beautiful Half Moon Bay. 9FT CEILINGS and lots of room to grow! You'll love the sleek ash-tone flooring that flow through the MAIN LEVEL. The kitchen is a total showstopper, quartz counters, stainless steel appliances, a massive breakfast-bar island, and a stylish tile backsplash. The open-concept dining and living area is bright and airy, thanks to those big SOUTH-FACING windows, plus a patio door that takes you out to your own private BALCONY. Perfect for morning coffee or evening wine. Upstairs, the SPACIOUS primary room has a deep WALK-IN closet, and there's another generous bedroom and a full bath on this level too. Close to schools, parks, the new Food Basics, Costco, and with quick access to Hwy 416, this is the one you've been waiting for! NO OFFERS till 6pm Aug 22nd, 2025, sellers reserve the right to entertain any preemptive offer. (id:19720)
Sutton Group - Ottawa Realty
241 Bandelier Way
Ottawa, Ontario
Welcome to 241 Bandelier Way, a sun-filled home with an EastWest orientation that keeps every level bright throughout the day. With no direct front neighbours and a fully open-concept main floor, this home feels airy, spacious, and inviting from the moment you walk in. The living room showcases a shiplap-accented wall, pot lights, and a warm solid wood mantel. The kitchen blends style and function with an extended countertop, breakfast bar, built-in microwave nook, soft-close cabinets and drawers, and a pull-out pots and pans cabinetperfect for both everyday living and entertaining.Upstairs, the large primary suite offers a walk-in closet, blackout blinds, and a rustic-inspired ensuite with a 5-foot glass shower. Two additional bedrooms provide flexibility for family, guests, or a home office.The finished basement adds even more living space with a large window for natural light, dedicated storage, laundry area, and a bathroom rough-in ready for your future plans.Step outside to enjoy a fully fenced backyard with a mature red maple and plenty of space to relax, garden, or play (also hosts a Ginkgo and pear tree). Parking is easy with four total spaces, including an extra parking pad.Meticulously maintained and move-in ready, this home combines warmth, functionality, and a sought-after Stittsville location close to top-rated schools, walking trails, parks, highway access, restaurants, and more. (id:19720)
Fidacity Realty
167 Keyrock Drive
Ottawa, Ontario
Prime location directly facing a park! Stunning full brick façade with a charming front porch. The main floor boasts a spacious open-concept design, featuring a soaring two-storey living room with a dramatic wall of windows adorned with California shutters. The transitional-style kitchen includes sleek black granite countertops and a contemporary tile backsplash. Adjacent eat-in area leads to a generous 24x16 ft deck with sunny western exposure perfect for evening gatherings. Elegant hardwood staircase leads to the upper level. The expansive primary bedroom features vaulted ceilings. The fully finished lower level offers a full bathroom, 4th bedroom, and a comfortable family/rec room. (id:19720)
Coldwell Banker Sarazen Realty
1416 Caravel Crescent
Ottawa, Ontario
Elegant family oriented freehold townhouse, centrally located neighbourhood close to Place d'Orleans, LTR, parks, schools and Innes shopping area perfect for First time buyers. Fully upgraded 3 bedrooms plus a Great room in the basement which can be used as a 4th bedroom, 2 bathrooms home features: front composite deck, bathrooms vanity, kitchen cabinets , tiles, backsplash, stainless steel appliances, pot lights, brand new laminate flooring on all 3 levels and new carpet on the stairs, fresh paint and much more!!! This spacious and bright combined living and dining room, gorgeous brand new kitchen w/eating area facing the street and a powder room on main level. Private fenced backyard with patio stone ideal for entertaining or for relaxing summer. Upper level master bedroom features closets, 2 good sized bedrooms with full main bathroom. Open staircase to lower level features fully finished basement adds even more living space, Game room plus one additional Rec. room which can be used for 4th bedroom for guests plus laundry room and storage area.. Inside access to single car garage plus 2 extra parking on the driveway. Furnace done in 2018, Roof in 2014, A/C in 2012, master bedroom window in 2020. and whole house laminate flooring, kitchen cabinets, SS appliances, tiles, bathrooms vanity, pot lights, carpet, paint done in 2025. Book a showing and start packing its ready for the next family to enjoy!. (id:19720)
Royal LePage Performance Realty
409 - 1025 Grenon Avenue
Ottawa, Ontario
Welcome to the sought-after Debussy mode loffering 2 bedrooms, 2 bathrooms, a solarium, and a thoughtful layout designed for comfort and functionality. Perfectly located near shopping, groceries, public transit, Britannia Beach, and the NCCs scenic walking and cycling pathways, this home delivers both convenience and lifestyle. The generous kitchen offers abundant storage and workspace, while the open-concept living and dining rooms create an inviting space for daily living and entertaining. The light-filled solarium is ideal for a home office, reading nook, or year-round enjoyment. The spacious primary bedroom includes a walk-through closet and a private ensuite with tub/shower. The second bedroom perfect as a guest room or denis steps from the main bathroom featuring a stand-up shower.Enjoy the ease of an underground parking space and a dedicated storage locker. The buildings impressive amenities and very well maintained grounds include a recreation room, exercise centre, outdoor pool, rooftop terrace, sauna and whirlpool, tennis courts, and squash court offering a true resort-style living experience.This is your chance to own a versatile, well-maintained condo in one of Ottawas most connected areas perfect for professionals, down sizers, or those seeking low-maintenance living without sacrificing space or amenities. All outside construction and window replacement work has been completed for this unit. All building construction is scheduled to be completed by the end of 2025. All assessments have already been paid by the sellers (i.e. there is no outstanding or foreseen assessments). The unit is currently rented and the tenants will be leaving mid-November. (id:19720)
Engel & Volkers Ottawa
386 First Avenue
Ottawa, Ontario
Welcome to 386 First Avenue! A rare opportunity to own a charming semi-detached home in the heart of The Glebe, one of Ottawa's most coveted urban neighbourhoods.Step inside to a warm, inviting living room with a wood-burning fireplace, a formal dining room, a bright kitchen with breakfast nook, a spacious primary suite, three additional bedrooms, two bathrooms, a den, and a versatile third-floor loft perfect as a home office, studio, or playroom.This home stands out with its private backyard with deck, single detached garage, and dedicated laneway parking for up to five additional vehicles. The lower level offers a laundry area, generous recreational space with walkout, and ample storage. Perfect for owner-occupancy or investment, this property can also be purchased as a double side-by-side while living in one and rent the other, rent both, or create a multi-generational home. Enjoy the Glebe lifestyle: just steps to Bank Street, Glebe Community Centre, parks, Lansdowne, top-rated schools, and Carleton University. Quick access to public transit, Hwy 417, and the soon-to-open Civic Hospital Campus makes this an ideal choice for healthcare professionals and future resale value. Invest in the Glebe, one of the city's highest-demand rental markets and unlock the full potential of this character-filled property. Be our guest and book your private viewing today! (id:19720)
RE/MAX Hallmark Realty Group
388 First Avenue
Ottawa, Ontario
Welcome to 388 First Avenue! A rare opportunity to own a charming semi-detached home in the heart of The Glebe, one of Ottawa's most coveted urban neighbourhoods. Step inside to a warm, inviting living room with a wood-burning fireplace, a formal dining room, a functional kitchen with entry to enclosed sunroom, a spacious primary suite, two additional bedrooms, two bathrooms, a den, and a versatile third-floor loft perfect as a home office, studio, or playroom.This home stands out with its private backyard with deck, single detached garage, and dedicated laneway parking for up to five additional vehicles. The lower level offers a laundry area, generous recreational space, and ample storage. Perfect for owner-occupancy or investment, this property can also be purchased as a double side-by-side while living in one and rent the other, rent both, or create a multi-generational home. Enjoy the Glebe lifestyle: just steps to Bank Street, Glebe Community Centre, parks, Lansdowne, top-rated schools, and Carleton University. Quick access to public transit, Hwy 417, and the soon-to-open Civic Hospital Campus makes this an ideal choice for healthcare professionals and future resale value. Invest in the Glebe, one of the city's highest-demand rental markets and unlock the full potential of this character-filled property. Be our guest and book your private viewing today! (id:19720)
RE/MAX Hallmark Realty Group


