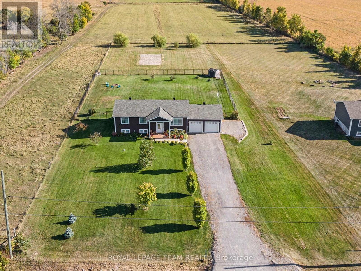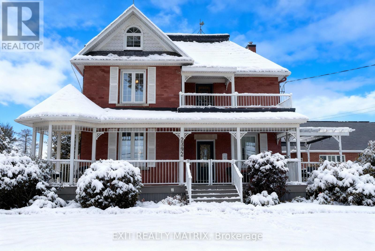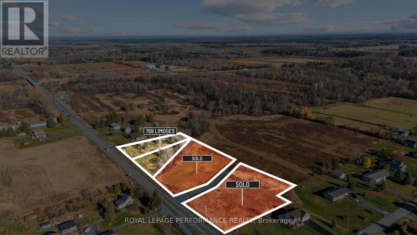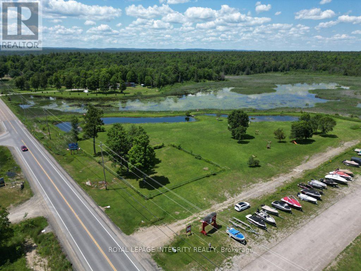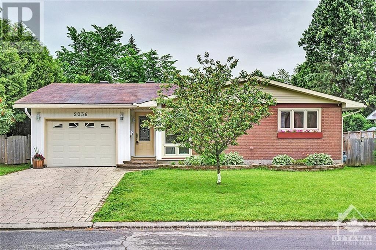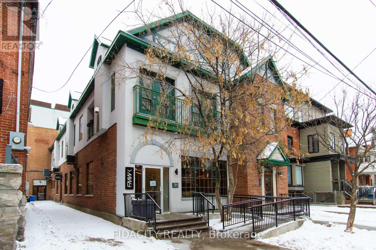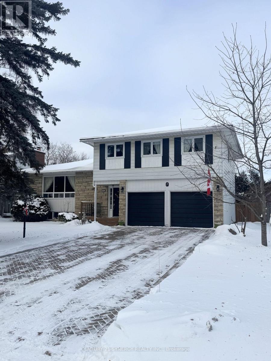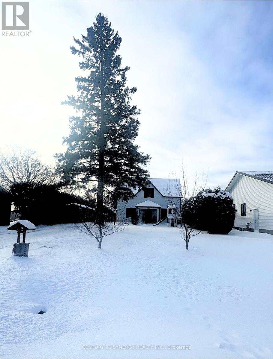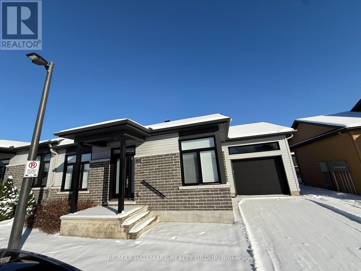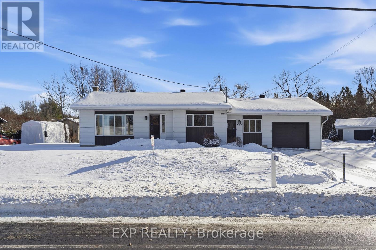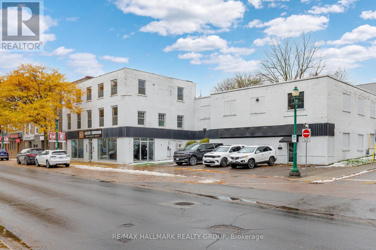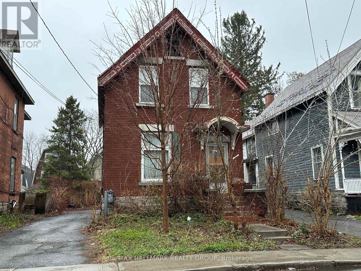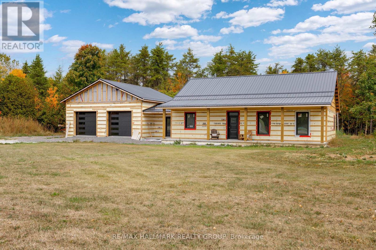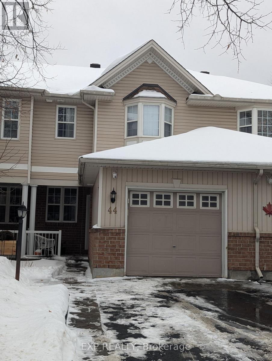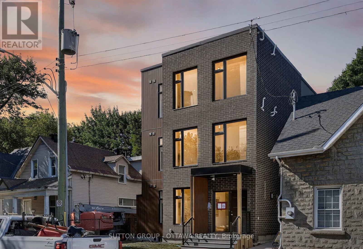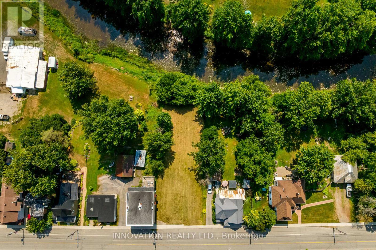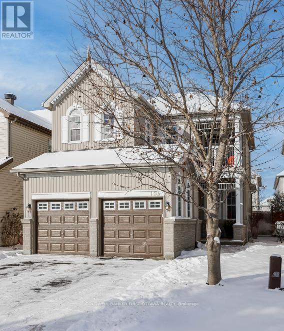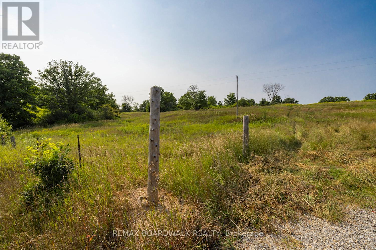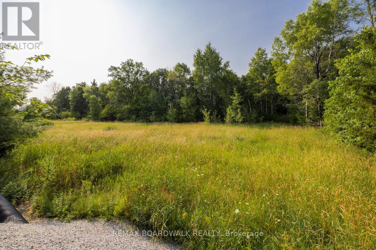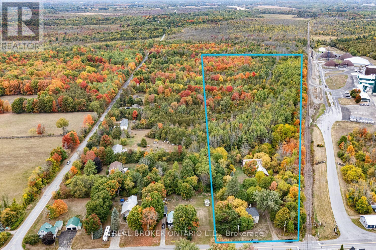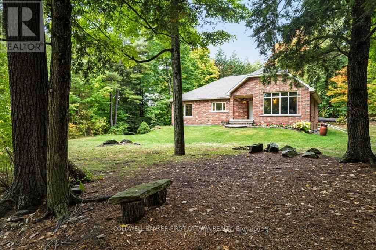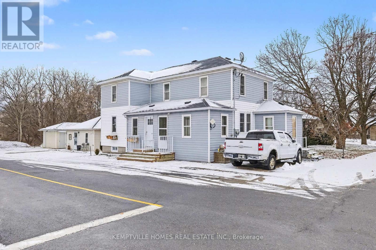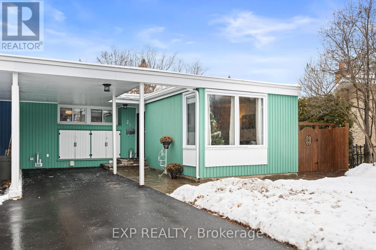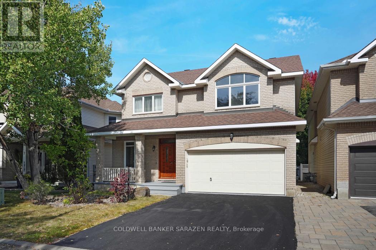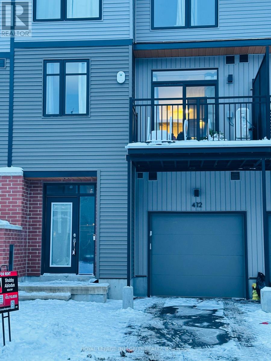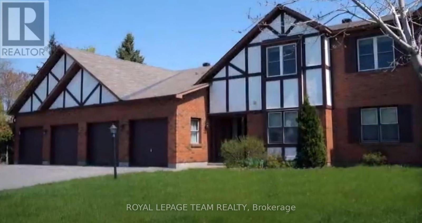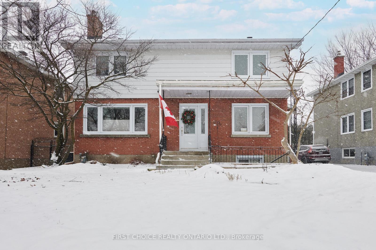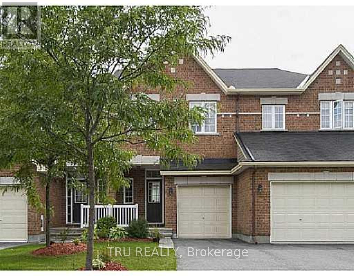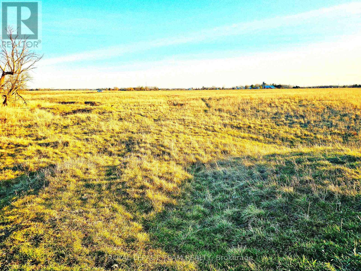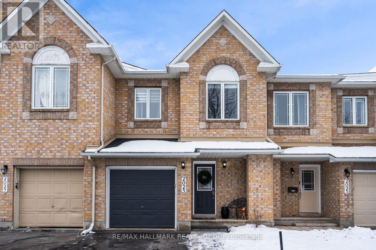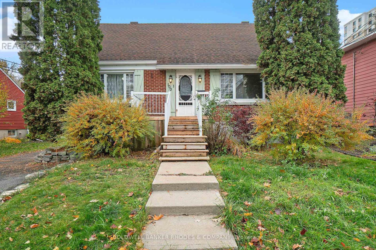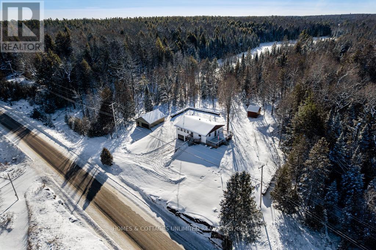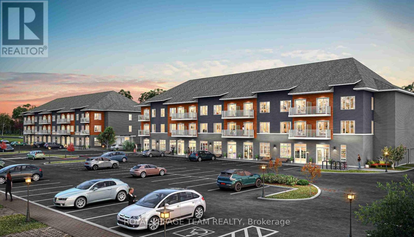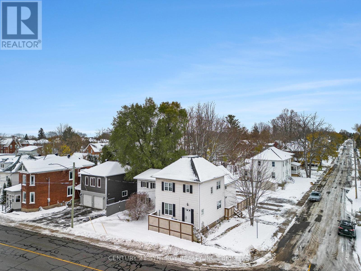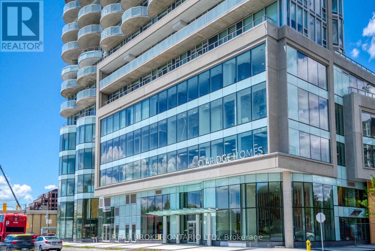Ottawa Listings
1503 Hyndman Road
Edwardsburgh/cardinal, Ontario
Welcome to a harmonious blend of rural charm and modern elegance on a 1.5-acre property. Situated between Kemptville and Spencerville, this high ranch home offers ample space, privacy, and accessibility. Located on a quiet country road amidst scenic farmland, it's just minutes from Hwy 416, providing a 30-minute drive to Ottawa and the USA Bridge. Inside, the home radiates sophistication and comfort with engineered hardwood floors, porcelain tiles, upgraded trim, lighting, and custom cabinetry with quartz countertops. The open-concept design is ideal for gatherings, whether elegant dinners, family cooking nights, or quiet evenings. The main level features three bedrooms, including a primary suite with a private ensuite, and a stylish guest bathroom, both with quartz countertops. The newly updated lower level suits multi-generational living, with two extra bedrooms, a wet bar, and a kitchenette equipped with a dishwasher and beverage fridge. It also includes a large bathroom, a cozy living area with a propane stove, and a mudroom with access to the garage and backyard. Thoughtfully designed and insulated, it ensures a peaceful and private environment, perfect for guests or big families. Outside, enjoy a landscaped space with a fenced backyard, new deck, and a regulation-sized beach volleyball court. A propane BBQ hook-up makes outdoor entertaining a breeze. Additional conveniences include taps on all sides of the house, with some bypassing the water softener, and a drinking water tap in the kitchen. The home features a Gener-Link system on the hydro meter and a generator that runs on gas or propane. The septic tank was recently emptied in 2024, with risers for easy access. Outdoor amenities also include a trailer parking spot with an electrical plug, a garden shed, and garage door openers on both doors. Don't miss this opportunity to own a slice of country paradise where modern style meets tranquil living. (id:19720)
Royal LePage Team Realty
2392 8th Line Road
Ottawa, Ontario
A rare estate in the heart of Metcalfe, just 30 min from downtown Ottawa. This beautiful century home offers the perfect blend of timeless character, modern updates, & incredible space-ideal for multigenerational living, working from home, or creating rental income. With 3 floors of above-ground living space plus a fully finished basement, this versatile property features 8 bedrooms & 4 full bathrooms, including a 7-bedroom main residence & a detached 2-bedroom apartment above the garage-ideal for in-laws, guests, or tenants. The 100-year-old original home blends seamlessly with a thoughtfully designed addition. Step into a spacious foyer that opens into elegant formal living & dining rooms. At the heart of the home is a chef-inspired kitchen with ceiling-height cabinetry, built-in ovens, bar fridge, clever appliance storage, & a center island with seating & induction cooktop. A cozy family room with a fireplace leads to a bright sunroom with access to the backyard. The main-floor primary suite offers barrier-free living, a walk-in closet with custom built-ins, & a private 3-piece ensuite. An office and full bath with laundry complete the main level. Upstairs, you'll find 6 more bedrooms over 2 floors, plus office/hobby space. The finished basement offers 2 more bedrooms, a large rec area, & space for a home gym. Outside, enjoy your private backyard oasis with a professionally landscaped yard featuring perennials, mature shrubs and trees, a vegetable garden, a tranquil water feature, and an above-ground pool. Entertain or relax on large decks wrapping three sides of the home, surrounded by nature and privacy. The oversized detached garage includes a workshop and a self-contained 2-bedroom apartment above. A new roof and extensive updates make this home truly move-in ready. Located minutes from shops, parks, and schools in Metcalfe, with easy access to Greely, Russell, and Ottawa. This is more than a home-it's a lifestyle. (id:19720)
Exit Realty Matrix
769 Limoges Road
The Nation, Ontario
Presenting 1.08 acres of prime commercial land, perfectly situated in the growing town of Limoges! Fantastic opportunity to purchase (2) lots under the same purchase (2 separate PIN #'s, 2 roll #'s). In a location that simply can't be beat, this parcel of land is situated at the steps of the Trans-Canada Highway 417, in a prime location for future commercial development. Zoned CH (highway commercial), offering a broad range of permitted uses. The town of Limoges is part of the extremely progressive township of The Nation. With a rapidly rising population & many new significant residential developments already under way, this parcel of land offers a fantastic opportunity for serious investors & developers. Situated a 20-25 minute drive from Ottawa, +/- 1h30 from Montreal, and +/- 5h from Toronto. Minimum of 48h irrevocable on all offers. Lot lines in the photos are approximate, and for marketing purposes only. (id:19720)
Royal LePage Performance Realty
8712 Bank Street
Ottawa, Ontario
FIRST TIME HOME BUYERS/INVESTORS/RETIREES! Seize the opportunity with this charming country home that offers a paved driveway, detached garage, approx. 1/4 acre lot & LOW COST ownership!! ALL within the City of Ottawa!! Home features a spacious front entrance with main floor laundry - a rare find, modern dream kitchen (2023) with Brazilian White Galaxy granite countertops w sleek stainless appliances, expansive living room, dining room with sliding patio door (2021), PRIMARY BEDROOM & bathroom. Upstairs you'll find the second bedroom with an open concept den, ideal for a home office or third bedroom. The entire home has been freshly painted and boasts warm luxury vinyl Oak floors throughout (2023), elegant light fixtures, new Google Nest thermostat, crisp modern trim, updated windows, roof (east side shingles 2020, west side 2021), new black eavestrophs on garage & house- But the magic doesn't stop there! Step outside to enjoy a private interlock patio with hot tub wire readily accessible, large gazebo, FULLY FENCED IN YARD with storage shed, firepit, and the possibility for endless gardens. Home also offers natural gas bbq lines in front and back of home. Best of all- dazzling GEMSTONE LIGHTS on the home & garage, controlled from your phone so you NEVER have to put up Christmas lights again! Driveway was resealed this year & can easily fit 6 vehicles! Convenience store across the street with LCBO! Don't miss your chance! 24 hour irrevocable on all offers as per form 244. (id:19720)
Coldwell Banker First Ottawa Realty
5056 Calabogie Road
Greater Madawaska, Ontario
Unlock incredible potential with this expansive 3+ acre raw land parcel on Calabogie Road, offering prime highway exposure and direct facing views over scenic Calabogie Lake in Ontario's premier four-season recreation destination. This flat, versatile site is ideal for outdoor parking/storage, boat/RV/vehicle lots, power sports or auto sales centre, destination restaurant/retail, light industrial warehousing, professional offices, and more-supported by flexible highway commercial zoning. The accommodating Landlord permits quick installation of non-permanent structures (perfect for modular setups with integrated electrical, bathrooms and heating) to enable seamless year-round operations. Currently undeveloped (no well or septic), the property becomes available approximately 120 days following lease execution, subject to municipal approval for expanding the designated highway commercial area to its maximum allowable coverage-at which point final measurement of the usable commercial area will be confirmed. Attractive Leasing Terms: Net rent at $5,000 per month per acre (triple net structure), with Tenant responsible for property taxes, property insurance, and property management fees. Perfectly located within walking distance to Calabogie's charming town centre and mere minutes from Calabogie Peaks ski resort (Ontario's highest vertical), public beaches, championship golf, hiking/biking trails, and the region's extensive ATV/snowmobile networks that attract adventure seekers year-round-just one hour from Ottawa! Don't miss this high-visibility opportunity in a thriving tourism hotspot. (id:19720)
Royal LePage Integrity Realty
206 Old Pakenham Road
Ottawa, Ontario
Charming Log Home Retreat on the Ottawa Snye - Fitzroy Harbour! Escape to the tranquility of this stunning log home, nestled on a peaceful dead-end road in the heart of Fitzroy Harbour. Crafted from majestic first-growth logs, this home blends rustic elegance with serene natural beauty. Enjoy complete privacy while the Ottawa Snye River flows gracefully past your backyard - perfect for morning coffees on the deck or evening relaxing under the sunset. Inside, the open-concept main floor offers approximately 1,400 sq ft of warm, inviting living space with two +one bedrooms, a full bath, and panoramic views of the surrounding landscape. The finished lower level provides a versatile space for relaxation, hobbies, guests, or a home office complete with an additional full bath. Step outside to your spacious back deck - ideal for entertaining or simply unwinding in nature. This is more than a home - it's a lifestyle. Enjoy a vibrant rural community with a local store (with LCBO outlet), churches, St. Michael's Elementary School, and a active community centre just a short stroll away. Fitzroy Provincial Park is also nearby for even more outdoor adventure. Weather you seeking a peaceful year-round residence or a weekend escape, this rare offering combines character, comfort, and connection to nature. Welcome to Fitzroy Harbour - where riverfront living meets community charm. (id:19720)
RE/MAX Hallmark Realty Group
2036 Kings Grove Crescent
Ottawa, Ontario
Stylish Minto Bungalow in a Prime Location! Enjoy the peaceful, tree-lined surroundings of this updated 3+2 bedroom Minto bungalow with attached garage. Contemporary design and thoughtful renovations blend comfort and style throughout. The inviting interlock driveway and landscaped gardens lead to a spacious double foyer and a bright, welcoming living room featuring a large corner window. French doors open to a charming dining room-perfect for hosting intimate gatherings. Impressive eat-in kitchen showcasing rich cabinetry, granite countertops, a large island, pots-and-pans drawers, spice rack, pantry, built-in desk, and stainless steel appliances. Patio doors extend your living space outdoors to a sunny deck and private garden. The tranquil primary bedroom includes a 3-piece ensuite and direct access to the deck, while two additional bedrooms offer generous space for family or guests. Main bath features a Neptune Jacuzzi tub for relaxation. The professionally finished lower level adds exceptional versatility with a spacious family room, two additional bedrooms, and a powder room-ideal for teens, guests, or home office use. Located steps from parks, the Ottawa River, and scenic parkway trails, this home is close to schools (including Colonel By Secondary with its renowned IB program), LRT, shopping, CSIS, CSE, and NRC. Available February 1st 2026. Tenanted, need 24 hours notice for Showings. 48-hour irrevocable on all offers. Deposit: $7,200. (id:19720)
RE/MAX Hallmark Realty Group
99 Fourth Avenue
Ottawa, Ontario
Attention Investors!! Rare opportunity to purchase a multi use with a blend of commercial and residential space in the heart of the Glebe, one of Ottawa's most sought after neighborhoods. Commercial Space 3065 sq ft currently operated by FRAMEWORK OTTAWA and REFINE OTTAWA. 3 More Additional residential units that are 2 levels each including 1 Bed + Large Den and 2 Full Bathrooms ranging from 1300-1410 Sq Ft. Viewings by appointment only. (id:19720)
Fidacity Realty
7 St Remy Drive
Ottawa, Ontario
Welcome home to Barrhaven! You'll love this spacious and well-cared-for four-bedroom, two-storey home right in the heart of Barrhaven's original neighbourhood. This home features a double garage with an interlock driveway, an updated kitchen with stainless steel appliances, and bright, open living spaces that feel warm and inviting. Step outside to a private backyard with a large deck and screened porch that offers three season living and is perfect for relaxing or entertaining friends and family. The fully finished basement adds even more living space, complete with a games room and a cozy home theatre/lounge area. Recently refreshed with freshly painted garage and family rooms, this home has been thoughtfully maintained. Updates include a metal roof (2008), chimney repointed (2008), deck (2009), furnace & A/C (2013), and most windows replaced (2022). All this within walking distance to schools, the Walter Baker Sports Centre, shopping, and restaurants - a perfect family home in a mature, sought-after neighbourhood! (id:19720)
Century 21 Synergy Realty Inc.
103 Queen Charlotte Street
Ottawa, Ontario
Welcome to 103 Queen Charlotte! This one-of-a-kind four bedroom home is modernized and blends the comfort of country living with the amenities and conveniences of city living. The updated kitchen features granite counters and a generous dining area that can host all your family gatherings, and a wood stove for chilly nights. Recent updates include a powder room refresh, built-in storage, permanent exterior lighting, and new eaves trough that include a lifetime warranty. Enjoy summer days in your backyard oasis featuring a heated inground pool (2023/24), professional landscaping, and a custom gazebo. Convenient inclusions like appliances, porch swing, and gazebo fixtures mean you can move right in and enjoy. Close to schools, parks, and community amenities, this home is truly designed for family living! Recent updates include: Gazebo 2019, Leaf Filter Eaves Trough with lifetime Guarantee 2024, Celebrite Permanent Lighting 2024, Inground Pool with Heater 2024, Professional Landscaping 2024, Built in Storage in Living Room 2024, Powder Bath and Vanity 2023 (id:19720)
Century 21 Synergy Realty Inc.
23 Solara Private
Clarence-Rockland, Ontario
Welcome to the bungalow lifestyle in the heart of Rockland. End unit, open concept living with modern finishes and hardwood floors, chef inspired kitchen with quartz countertops, and island breakfast bar. The spacious sun-filled living and dining rooms features vaulted ceilings and picture window. The primary suite offers stylish 4 piece ensuite and walk in closet. The second bedroom, full bath and conveniently located laundry complete the main. The large, unfinished basement awaits your personal touches with a high ceiling and a rough-in for future bathroom. Association fees are $150/month for grass cutting front/back, snow removal including driveway, street lights and liability insurance. Offers considered as of Dec 31. Property being sold by estate trustee and has not lived there, therefore sold AS IS. 5 full and clear bus days irrevocable required if offer submitted before 1PM; 6 full and clear bus days irrevocable if offer submitted after 1PM. (id:19720)
RE/MAX Hallmark Realty Group
635 Front Road W
Champlain, Ontario
OPEN HOUSE SUNDAY JANUARY 4 FROM 2-4 PM! Welcome to 635 Front Road W in L'Orignal! Perfectly situated between Ottawa and Montreal, this charming 3-bedroom, 2-bathroom bungalow offers comfortable living in a peaceful setting. The main level features a bright and inviting living area, a functional kitchen with ample cabinetry and stainless steel appliances, and a dedicated dining room ideal for family meals and entertaining. Three sizeable bedrooms and a 3-piece bathroom complete the main floor. The partially finished basement includes an additional 3-piece bathroom and offers plenty of potential to customize the space to your needs - whether for a rec room, home gym, or office. Enjoy the outdoors in the spacious rear yard, complete with a detached shop and above-ground pool, perfect for summer relaxation.This property combines rural tranquility with convenient access to nearby amenities - ideal for families, first-time buyers, or those looking to escape the city bustle. (id:19720)
Exp Realty
26 King Street E
Brockville, Ontario
Located on a prominent corner in the heart of Downtown Brockville, this impressive commercial building presents an incredible opportunity for investors, developers, or visionaries looking to capitalize on a high-exposure site with exceptional versatility. With its expansive footprint, flexible layout, and rare combination of retail, warehouse, residential, and parking potential, this property stands out as one of the city's most dynamic offerings. The main level features approximately 8,650 square feet of open-concept space, ideal for retail, office, commercial, or mixed-use redevelopment. Above, the second level offers an additional 7,350 square feet of warehouse-style space with dock-level loading capable of accommodating 45' trailers, along with ramp. This unique upper level configuration opens the door to a wide range of uses, from storage to creative commercial space or future conversion. Adding even more opportunity, the building includes three residential units ready for renovation, offering strong potential for future rental income in a sought-after downtown location. The property also benefits from seven on-site parking spaces, including an EV charging station, along with 400-amp electrical service, four central air units, and natural gas heating. Whether you're looking to re-tenant, redevelop, or reimagine the space entirely, this property delivers the size, structure, and location to support a standout investment for years to come. A rare offering in a thriving and walkable downtown district-this is your chance to secure a truly versatile commercial asset. (id:19720)
RE/MAX Hallmark Realty Group
25 Third Avenue
Ottawa, Ontario
Incredible Glebe location steps to the historic Rideau Canal and all the Glebe has to offer. This is a perfect redevelopment opportunity with R3 zoning offering a number of possibilities or a complete gut and renovation Property being sold by estate trustee that has not lived there, therefore sold AS IS. Home will not be cleared out prior to closing. 5 full and clear bus days irrevocable required on any offers if offer submitted before 1PM; 6 full and clear bus days irrevocable if offer submitted after 1PM. Liability waiver attached must be signed in advance of showings. (id:19720)
RE/MAX Hallmark Realty Group
6813 Charleville Road
Augusta, Ontario
If you've been dreaming of building a home but aren't sure where to start, this property offers the perfect head start. Welcome to 6813 Charleville Road, a new build opportunity being sold as is, where is, offering over 1600sqft of living space. With the major groundwork already completed, you can step in and bring your vision to life without the stress of starting from scratch. This full ICF bungalow boasts a durable metal roof, a strapped exterior ready for vertical siding, and a sprawling covered porch - setting the stage for timeless curb appeal. The oversized garage, impressive in both size and height, offers direct entry into the home and comes complete with side-mount openers already installed. Inside, the thoughtful floor plan features open-concept living, dining, and kitchen areas - a layout designed for modern family living. On one side of the home, you'll find two bedrooms and a main 4-piece bathroom (tub/shower insert in place). The primary suite is privately tucked at the rear with a walk-in closet and 4-piece ensuite, also with a tub/shower insert installed. On the opposite side, a utility room, and garage access round out the practical layout.The essentials are well underway: septic and well are installed, HVAC and electrical are already run, and the A/C unit is waiting to be installed. A propane boiler will be required to complete the in-floor radiant heating system, but much of the heavy lifting has been done. To sweeten the package, appliances are included - brand new and still in boxes. Whether you're a contractor, an investor, or a buyer with a vision, this property offers an incredible opportunity to customize a nearly-complete home to your taste. (id:19720)
RE/MAX Hallmark Realty Group
44 Tobermory Crescent
Ottawa, Ontario
This beautifully updated and spacious 3-bedroom, 3-bathroom executive townhouse is ready for you to move in and enjoy. Inviting foyer with powder room and access to garage. The main floor features hardwood flooring, a sun filled living room which features a gas fireplace for comfort & ambiance. Recently installed lovely white kitchen cabinetry, modern new light fixtures with eating area as well as a formal dining room . The entire home has been freshly painted throughout. The upper level includes: large primary bedroom with a 3-piece ensuite and a generous walk-in closet. The second and third bedrooms are both well-sized - ideal for family, guests, or a home office. Enjoy the fully finished basement - complete with a spacious family room, dedicated laundry area, bathroom rough-in and ample storage space. Additional updates include a newer furnace and central air conditioning, front interlock, new carpet on the stairs, newer vinyl flooring on upper level. Step outside to a fully fenced backyard perfect for children and pets featuring a deck for outdoor dining, a charming garden, and a newer storage shed. Don't miss this exceptional opportunity. close to park & schools. Quick possession available! (id:19720)
Exp Realty
0a - 70 Havelock Street
Ottawa, Ontario
Welcome to 70 Havelock, a brand-new boutique 8-unit building in the heart of the Golden Triangle. Offering a selection of never-lived-in 1 bed/1 bath suites, each unit features modern finishes, bright open layouts, and in-unit laundry. Pricing varies by floor and unit style, giving tenants flexible options to suit their needs. Enjoy a quiet, upscale living experience steps from Ottawa U, the Canal, parks, transit, and downtown amenities. A rare opportunity to secure a fresh, stylish home in one of Ottawa's most desirable neighbourhoods. (id:19720)
Sutton Group - Ottawa Realty
10584 Main Street
North Dundas, Ontario
Discover the perfect place to create your dream home in the picturesque country village of Mountain. This beautiful building lot backs directly onto the tranquil South Nation River, offering a serene backdrop and endless opportunities to enjoy nature right in your backyard. Located in a welcoming community, this property is just minutes from the local school and a nearby golf course, making it ideal for families and outdoor enthusiasts alike. With its peaceful setting and convenient access to amenities, this lot provides the best of both worlds country charm and everyday convenience Don't miss your chance to build the home you've always envisioned on this stunning riverside property! Slope stability assessment, Survey, Septic plan and more available. (id:19720)
Innovation Realty Ltd.
104 Streamside Crescent
Ottawa, Ontario
FANTASTIC value for this great home, situated in the desirable South March community, steps from Kanata North's bustling hi-tech hub!!! This JUST-under-2000 sq. ft. two-storey home blends style, comfort, and thoughtful design. The main floor features 9 ft. ceilings and hardwood throughout, with hardwood continuing across the entire second floor and carpeting only on the stairs. The bright eat-in kitchen offers generous cabinetry with convenient pull-out drawers and opens to a deck overlooking the fully fenced, low-maintenance backyard. The homeowners have reimagined the traditional living and dining spaces, creating a warm and inviting entertainment area-lounge in the new living room before sitting down to dinner in the adjacent dining space, a layout that enhances both flow and function. The family room adds additional charm with its vaulted ceiling and slate-accented gas fireplace. Upstairs, the massive primary suite offers a spacious walk-in closet and an upgraded bathroom for a true retreat. The second bedroom enjoys access to a private patio, while the third features its own striking vaulted ceiling. With a double-car garage and inside entry, this home delivers comfort, convenience, and character in one of Kanata's most sought-after neighbourhoods. (id:19720)
Coldwell Banker First Ottawa Realty
32 - 301 Glenroy Gilbert Drive
Ottawa, Ontario
Welcome to this brand new, never-lived-in 2-bedroom stacked townhome located in a highly desirable, central neighborhood. Thoughtfully designed with an abundance of upgrades throughout, this pristine home offers modern finishes and an efficient layout ideal for today's lifestyle. The upgraded kitchen flows seamlessly into the bright open-concept living and dining areas, perfect for both everyday living and entertaining. Two well-proportioned bedrooms provide comfort and flexibility for owners, guests, or a home office. Enjoy the convenience of in-suite laundry, along with the peace of mind that comes with brand new construction and Tarion warranty. An owned parking space valued at $30,000 is included-an exceptional bonus in this sought-after area. Ideally situated close to shopping, restaurants, transit, parks, and all essential amenities, this condo offers a truly turnkey opportunity for first-time buyers, professionals, or investors alike. (id:19720)
Innovation Realty Ltd.
816 Bennett Lake Road
Tay Valley, Ontario
A rare and scenic offering in the heart of Lanark County welcome to 816 Bennett Lake Road. This picturesque 3.5-acre lot is the perfect balance of open field and mature forest, providing a versatile and tranquil canvas to build your dream home or country retreat. Located just steps from the shoreline of the beautiful Bennett Lake, you'll enjoy the peace and charm of a lakeside community without the price tag of waterfront. With rural zoning, one of the most flexible land designations, this property opens the door to countless possibilities. Whether you're dreaming of a cozy full-time residence, a seasonal getaway, or a hobby property, this land provides the space and freedom to make it a reality. A driveway and civic address are already in place, while hydro is available at the paved, municipally maintained road making development that much easier. This lot is ideally situated minutes from access to Bennett Lake, which is known for its fishing, kayaking, and natural beauty. Yet you're only a short drive from a variety of amenities: 10 minutes to Balderson, home of the legendary cheese shop; 15 minutes to historic Perth, with its boutique shops, vibrant culture, and renowned hospitality; and 20 minutes to Silver Lake Provincial Park, offering beaches and day-use facilities. For even more access, you're within 30 minutes of Almonte, Carleton Place, and Smiths Falls, and only 45 minutes to Kanata or Calabogie, and Ottawa in just over an hour, offering the best of both rural and urban convenience.Surrounded by rolling hills, wooded trails, rivers, and lakes, this is an outdoor lovers paradise. Experience spectacular sunsets, vivid fall foliage, and dark, star-filled skies where the Milky Way is visible. Nearby attractions include Wheelers Maple Sugarbush, golf courses, provincial parks, and charming local artisans. Don't miss this opportunity to secure a spacious, build-ready lot in one of Eastern Ontarios most peaceful and welcoming communities. (id:19720)
RE/MAX Boardwalk Realty
752 Bennett Lake Road
Tay Valley, Ontario
Welcome to 752 Bennett Lake Road an exceptional opportunity to own a serene and scenic 3+ acre parcel in the heart of Fallbrook, located within Tay Valley Township. This beautiful property offers the perfect setting to build your dream home or country retreat, surrounded by thepeace and quiet of rural living, yet still close to all the amenities you need.This lot is zoned Rural, one of the most flexible designations available, allowing for a wide variety of permitted uses including single-family homes, hobby farms, small home-based businesses, or even a seasonalgetaway. The groundwork has already been started with a culvert, driveway, and civic address in place, plus hydro available at the road. The lot features a perfect mix of open space and mature trees, offering both buildable areas and natural privacy.Set along a paved, municipally maintained road, this property ensures year-round access and reliable services. With gentle elevation and beautiful natural landscape, you'll enjoy quiet mornings with birdsong, gorgeous autumn foliage, and star-filled night skies. Whether you're enjoying a peaceful weekend or building your forever home, this location delivers an unmatched rural lifestyle. Conveniently located just 10 minutes to the famous Balderson Cheese Shop, 15minutes to historic Perth and Wheelers Sugarbush, and 20 minutes to Silver Lake Provincial Park. You're within 30 minutes to Almonte, CarletonPlace, and Smiths Falls, and just 45 minutes to Calabogie and Kanata, making commuting or day trips a breeze. Downtown Ottawa is only an hour away. Outdoor enthusiasts will love the proximity to countless lakes (minutes from Bennett Lake launch sites), rivers, trails, and crown land, while local businesses, golf courses, and cultural attractions in Perth offer even more ways to spend your time. Don't miss this rare chance to create something special in one of Eastern Ontario's most charming rural communities. (id:19720)
RE/MAX Boardwalk Realty
2099 County 20 Road
North Grenville, Ontario
At first glance, this property might look like it survived a small war (dont worry, no tanks were involved), but hidden behind the chaos is a square, straight and true 4-bedroom home sitting on a 10" poured concrete foundation, just waiting for someone bold enough to finish the story. Set on 24 acres of Eastern Ontario maple forest within the hamlet boundary of Oxford Station. Perfect location with small town vibes and less than 10 mins to Kemptville's amenities.This property comes with a gutted home (think blank canvas, not teardown), a two-car garage, a barn, a brand-new well, and 200-amp service, basically all the good bones HGTV hosts get excited about. The options are endless: restore the existing home (granny suite optional), add an affordable housing unit and become the community hero, tear it down and go bigger with a 4-, 5-, or 6-plex, or even subdivide the land thanks to that hamlet boundary if you've got the patience for approvals :) Yes, it looks rough, but opportunity rarely shows up in a tuxedo, it usually wears work boots, and this place is ready for someone with vision (and maybe a tool belt) to jump on it before its gone. (id:19720)
Real Broker Ontario Ltd.
139 Sheil Drive
Drummond/north Elmsley, Ontario
Private country haven, just 5 mins from downtown Perth. On 2.5 picturesque acres, you have solid brick bungalow with a pleasing and distinctive architectural style. Meandering thru the property is Jebbs Creek, for kayaking to the Tay River. Built with integrity, the 2+1 bed, 3 full bath home offers upgraded features that add extra comfort and bright spaces for the family. The home's superior ICF construction, from foundation to attic, creates unmatched durability and warm energy efficiencies. High ceilings and flooring of upscale laminate plank, luxury vinyl plank and ceramic tile. Radiant in-floor heating thru-out, on both main and lower levels. Front foyer has double closet and attractive 4" wide oak trim. Living room large windows with deep sill due to the ICF walls. Impressive fireplace includes woodstove insert that has blower fan distributing heat thru ducts to main and lower level. Dining room open to living room & kitchen, with huge windows overlooking the tranquil outdoors. Wonderful wrap-around kitchen has rich cherry cabinets with easy-access doors on upper cupboards; new 2024-25 wall oven, stovetop and dishwasher. Fully functioning laundry room wrap-about cabinets, counters for folding, sink & window. Primary suite high-end laminate flooring and walk-in closet with wrap-about clothing rod; the 3-pc ensuite has granite vanity & deep soaker tub. Second bedroom with two big double closets. Three-piece bathroom granite vanity and large shower. Lower level family room vinyl plank flooring and large windows overlooking yard. Plus, rec room, or gym/office. Lower level third bedroom, 3 pc bathroom, storage room and workshop with workbench. Oversized attached double garage has loft for projects or studio and, inside entry to both main level and lower level. New 2022 architectural roof shingles. Hookup for generator. High speed and cell service. On private road with four other residents; approx 500' on private road to township road and then, quick drive to Perth. (id:19720)
Coldwell Banker First Ottawa Realty
2208 - 324 Laurier Avenue W
Ottawa, Ontario
Welcome to The Mondrian by Urban Capital, where elevated downtown living meets unbeatable views. This 22nd-floor one-bedroomplus den unit offers breathtaking panoramic vistas of the Ottawa River and downtown skyline through floor-to-ceiling windows andsoaring 10-foot exposed concrete ceilings. The open-concept layout is ideal for modern living, featuring a sleek kitchen with granitecountertops, stainless steel appliances, and generous living and dining areas perfect for entertaining or working from home. Thespacious bedroom includes wall-to-wall closets and captivating city views, while the den provides a flexible space for a home office orguest area. Enjoy the convenience of in-unit laundry and access to premium building amenities, including a concierge, three high-speedelevators, a fully equipped fitness centre, an outdoor rooftop terrace with BBQs, a plunge pool with cabanas, and a stylish party roomcomplete with lounge seating, a billiards table, dining area, and wet bar. Located just steps from the Parliament LRT station, Ottawa U,Rideau Centre, Shoppers Drug Mart, grocery stores, the National Arts Centre, Parliament Hill, and an endless selection of restaurantsand cafes, this is urban living at its finest. Dont miss your chance to own a premium unit in one of Ottawas most iconic condo buildings. (id:19720)
Royal LePage Team Realty
95 Lalande Crescent
Alfred And Plantagenet, Ontario
Welcome to this stunning 1721 sq ft home, with 3-bedroom and 2.5-bathroom, perfectly situated on a peaceful crescent with no rear neighbours offering privacy, comfort, and modern living at its best. Step inside to a bright and inviting living room with soaring cathedral ceilings and an abundance of natural light. The spacious kitchen offers ample cabinetry, a large center island, and plenty of room for family gatherings or entertaining guests. The main floor also includes a dedicated office with a separate entrance, ideal for remote work or a home-based business, along with a convenient laundry/mudroom that offers both practicality and organization for busy family life. Upstairs, you'll find three generous bedrooms and a full bathroom with heated floor. The basement features high ceiling, plenty of storage space, a full bathroom, a well-organized craft room and a second office area perfect for creativity, hobbies, or additional workspace. Enjoy the outdoors in the comfortable screened-in porch, providing a serene setting for morning coffee or evening relaxation. The property also includes a double-car garage and a beautifully maintained lot that complements the home's quiet, family-friendly location. This home truly has it all, style, function, and privacy, ready for you to move in and make it your own! Roof Shingles, Hot Water Tank and Jenn Air Stove Top were all replaced in 2022. (id:19720)
RE/MAX Delta Realty
527 Rowers Way
Ottawa, Ontario
Beautifully upgraded end-unit townhouse offering over 2,200 sq. ft. of living space in the sought-after Riverside South community. Situated on a deep, east-facing lot, this home enjoys abundant afternoon sunlight and features a spacious backyard, along with a private single-car driveway.Located in a quiet, family-friendly neighbourhood close to parks, schools, shopping, and convenient access to the Vimy Memorial Bridge. The main level boasts 9-foot ceilings, maple hardwood flooring, smooth ceilings, and added pot lights throughout the main floor and basement. The upgraded kitchen features quartz countertops, enhanced cabinetry, a slide-in stove, and over-the-range microwave.A large ceramic-tiled foyer provides a welcoming entrance. The finished basement includes pot lights, conduit and a fireplace, offering additional functional living space. Additional highlights include an owned tankless hot water heater and central vacuum rough-in in the garage.The second level offers a bright loft area, convenient laundry, and three bedrooms with two bathrooms. The primary bedroom features a large walk-in closet and a five-piece ensuite. One of the bedrooms include a walk-in closet and Jack-and-Jill bathroom access.Freshly painted and professionally cleaned, this home is move-in ready for its next owner. (id:19720)
Innovation Realty Ltd.
803 St Lawrence Street
Prescott, Ontario
Well-maintained three-unit investment property offering immediate income with value-add potential. The property includes a detached one-bedroom one-bathroom bungalow and a duplex comprised of a two-bedroom, 1.5-bath unit and a one-bedroom one-bathroom unit. Independent laundry facilities are available in all units. Unit 2 has been kept vacant by-design to facilitate showings but could be easily rented, offering flexibility for a buyer to either establish market rent or occupy the unit personally while generating income from the remaining apartments. Recent capital improvements include: Unit 1 (2025) new gas furnace with A/C; Unit 2 (2025) new flooring, fresh paint, and washer/dryer; Unit 3 (2023) full renovation including new bathroom, flooring, paint, and appliances. A detached garage provides valuable storage, enhancing tenant and investor appeal. Located in Prescott's waterfront community, the property benefits from affordable entry pricing, consistent residential rental demand, and convenient access to Highway 401-supporting stable income and long-term value. An ideal opportunity for investors or owner-occupiers seeking a reliable, low-turnover residential tenancy property with lots of parking and walking distance to everything, in an established Eastern Ontario setting. Financial information and land survey available. Open House: This Sunday Dec 28 from 2:00-4:00 PM to view Unit 2. (id:19720)
Kemptville Homes Real Estate Inc.
26 Leeming Drive
Ottawa, Ontario
Updated semi-detached bungalow on a quiet street in Crystal Beach, known for its parks, schools, and excellent access to transit, DND, shopping, and the highway. The main level features maple hardwood flooring, an updated kitchen (2021), three bedrooms, and two bathrooms including a primary with partial ensuite. The finished basement, renovated within the last five years, offers additional living space with an extra room and full bathroom. Major updates include roof (2022), furnace (2025), driveway (2025), sewer pipe replacement (2025), select windows (2016-2021), and updated doors. An excellent opportunity to own a well-maintained starter home in one of Crystal Beach's most sought-after neighborhoods. (id:19720)
Exp Realty
143 Borealis Crescent
Ottawa, Ontario
OPEN-HOUSE: January 4th -2026, Sunday, 2-4PM! Stunning Home with 4 bedrooms + den On a Premium lot with no rear neighbours! Located in the highly sought-after Carson Meadows community, this beautifully maintained Thames model Home offers exceptional space, comfort, and privacy, backing onto open green space with no rear neighbours. The main floor features 9' ceilings, a formal living and dining area, and a versatile den ideal for a home office. The open-concept family room showcases an impressive 18' soaring ceiling, large windows, and a cozy fireplace. The eat-in kitchen is equipped with quartz countertops, an oversized island, gas stove, stainless steel appliances, and provides direct access to the backyard. The home is freshly painted and move-in ready. Upstairs, hardwood flooring continues throughout all bedrooms. The spacious primary suite features vaulted ceiling, walk-in closet, and a luxurious 5-piece ensuite. Three additional well-sized bedrooms, a full bath, and convenient upper-level laundry complete this level. The fully finished lower level offers a large recreation room with a fireplace, providing excellent additional living space. Ideally located close to parks, schools, hospitals, shopping, groceries, transit, bike paths, and major employers including Montfort Hospital, CSIS, CMHC, GAC, NRC, and NCC. Access to public, Catholic, and French schools makes this an exceptional opportunity for families. (id:19720)
RE/MAX Hallmark Realty Group
2121 Valin Street
Ottawa, Ontario
Looking for more space? Prepare to be plesantly surprised by the space in this home! Welcome family and friends in to the beautiful sun-filled foyer. From there, there are flexible spaces like the separate living/ sitting room that would make a fantastic playroom with it's curved feature wall. There is also another main floor room that would make a fantastic home office or den or even library! The separate dining room flows into the kitchen and the sunken family room facing the landscaped yard. Up the beautiful curved wood staircase, you'll find a massive primary bedroom, with an almost equally massive ensuite bathroom and a huge walk-in closet. There are two more bedrooms and a large loft, open to below. There are two more full bathrooms (one on the second floor, one in the basement) plus a powder room on the main level. The basement also has a large recreation room and extra storage rooms. And what about outside? The fully fenced yard is landscaped and must be seen to be appreciated. Don't miss this opportunity to own a large property in a prime neighborhood, within walking distance to both Glandriel Park and Coyote Trail Park, yet with easy access to public transit. Property is being sold under Power of Sale. Seller offers no Warranty, Property isbeing sold as-is, where-is including the in ground pool. No representations or warranties are made of any kind by the seller or agent in regards to the property. (id:19720)
Solid Rock Realty
5 Escade Drive
Ottawa, Ontario
This grand Royal Edward II model offers over 3,100 sq. ft. on the main level, plus an additional 1,000 sq. ft. on the lower level. The main floor features generous living spaces, including a private office, a formal living room, a spacious dining room, a cozy family room, and a bright sunroom. The modern open-concept kitchen boasts a large eat-in area and an island with seating, perfect for entertaining family and friends. The lower level is designed for both relaxation and recreation, offering a full bathroom, a guest bedroom, a large rec room, a gym area, and a private cinema room for movie nights with loved ones. The level is finished with elegant engineered flooring, while the main floor showcases rich hardwood throughout. Upstairs, comfortable carpeting provides a warm and inviting atmosphere. Step outside to a professionally landscaped backyard featuring a grand sitting area, ideal for both relaxation and entertaining. This home truly has it all, a rare opportunity not to be missed. The sale price includes Cinema furnishings. (id:19720)
Coldwell Banker Sarazen Realty
381 Cope Drive
Ottawa, Ontario
Nestled in the heart of Stittsville's Blackstone community, this spacious 3 bedroom plus loft, 2.5 bathroom townhome offers nearly 2,288 sq. ft. of beautifully designed living space. This is one of the largest town homes in the area. The open concept main floor features 9-foot ceilings, modern luxury vinyl throughout the main floor, and a modern kitchen with quartz countertops, stainless steel appliances, subway tile backsplash, and a walk-in pantry perfect for family living and entertaining. Upstairs, the primary suite boasts a large walk-in closet and a luxurious ensuite with double vanity, soaker tub, and glass shower. Two additional bedrooms share a stylish main bath, while a convenient laundry room adds extra functionality. What truly makes this layout unique is the bonus loft space. The finished basement provides a spacious family room ideal for movie nights, plus a large storage area. Step outside to your private backyard with no immediate neighbor, perfect for entertaining or relaxing outdoors. Located just steps from schools, parks, and shopping. This beautiful Cardel Finch model offers comfort, convenience, and community. Don't miss your chance to make it yours! 24 hours irrevocable on all offers. (id:19720)
Lpt Realty
615 Moffat Street
Pembroke, Ontario
Welcome to 615 Moffat St, this move in ready home sits on a large double lot on a cul de sac with no through traffic. This beautifully updated and well kept 3 storey home is a must see! With a large foyer which welcomes you into the warmth and charm of this 1945 built home. To add to the warmth there is a newer woodstove which can heat the whole home, a great secondary heating source! With it's tall ceilings, and 28 large windows, all with custom blinds, the home is flooded with natural light, giving the space an open and airy feel. Flooring is all pine softwood throughout the main level and the second storey. Original tall baseboards and window trim detail is something you just don't find in the newer built homes. There is a powder room off of the large country kitchen. The kitchen has a central island and plenty of counter space for any chef! Patio doors give access to the covered porch and the large fenced back yard with access to Muskrat River right from your own back yard! On the second storey you will find an updated full bath and 3 well sized bedrooms, the primary bedroom has been customized with rustic barn wood accents and has a great sized walk in closet. The second bedroom has the access to the 3rd level which is unfinished but has many potential uses, a hobby room, a games room, a home theatre room or just about anything you could imagine! The basement level has a separate finished laundry room with built in storage cupboards and the remainder of the basement is clean, dry (new weeping tiles) and currently is used as a metal workshop. The location is great for anyone who wants to be able to walk to the downtown for shopping, it is also close to the hospital and health care. It's a quick drive away from Algonquin Park and approximately 1 1/2 hour away from Ottawa and approximately 2 1/2 hours to North Bay. Come and visit, you may just want to stay for a lifetime! (id:19720)
Exit Excel Realty
36 Keighley Circle
Ottawa, Ontario
This 4+1 bedroom, 4.5 bathroom detached home with a double garage, main floor den and loft offers upgrades, space, and a prime Kanata location. Built by Minto in 2003 and maintained by the original owners, the property features a new roof, replaced windows, upgraded kitchen cabinets with quartz countertops, and renovated bathrooms. The lot features a 47.57' frontage, landscaped yard, maple tree, and interlock driveway and patio. Inside, a tiled foyer with sidelights and a wide door leads to a private office with French doors. Hardwood flooring runs through both levels, joined by a curved hardwood staircase with iron spindles. The open living and dining area is framed by decorative columns and a Southwest-facing window. The kitchen has full-height cabinets, stainless steel appliances, quartz counters, a large island, and storage, opening to a breakfast area with a window and patio door. A family room with a gas fireplace overlooks the backyard, and a main floor laundry adds convenience. Upstairs, the 2nd floor features a loft that is ideal for studying, reading, or relaxation. The primary suite has a tray ceiling, sitting area, walk-in closet, and 5-piece ensuite. A second bedroom has its own ensuite, while two more bedrooms share a 4-piece bath. The finished basement expands living space with a recreation room, oversized windows, pot lights, a multipurpose room with kitchenette potential, direct access to a 3-piece bath, and a guest or in-law bedroom. The southwest-facing backyard is private and sunny, with an interlock patio, gazebo, and garden space. Walking distance to parks, schools, transit, supermarkets, and restaurants, and minutes to the Kanata high-tech hub, gyms, and amenities, this home is also in the catchment of top schools, including St. Isabel, All Saints, Earl of March, Kanata Highlands, W. Erskine Johnston, and West Carleton. A rare opportunity combining comfort and convenience. (id:19720)
Royal LePage Team Realty
412 Jewelwing Private
Ottawa, Ontario
Welcome to 412 Jewelwing Prvt. Recently built 2023 eQ Homes, in the desirable Pathways South community in Findlay Creek. This back-to-back townhome offers a thoughtfully designed living space which is perfect for those seeking both style and comfort. Step into a very spacious foyer on the first floor, with a door leading to the garage and a bonus versatile storage space under the stairs. The second floor features a bright kitchen, with natural light from oversized windows, enjoy the included kitchen SS/appliances and admire the open concept created by 9' ceilings on the second floor. This home features a balcony ideal for entertaining or relaxing with friends and family. The third floor features two sizeable bedrooms with plush carpet in the bedrooms for added comfort, the primary bedroom is a true retreat, featuring a large walk-in closet and ensuite that provides ample closet space and convenience. The secondary bedroom includes an oversized window for natural light and a separate full bathroom for use. You're also close to many parks,, schools, restaurants, recreation centres, transit, Ottawa airport and other amenities. Don't miss the opportunity of a modern living, book a showing today! (id:19720)
Royal LePage Integrity Realty
C - 7 Harness Lane
Ottawa, Ontario
Welcome to 7 Harness Lane, a beautifully maintained 3-bedroom, 2-bathroom condo in Kanata's sought-after Bridlewood community. This spacious 1,270 sqft. (MPAC) second-floor unit offers exceptional privacy, comfort, and modern style. The open-concept living area features pot lights and a new gas fireplace, creating a bright and inviting space ideal for everyday living and entertaining. Step out onto your private balcony to enjoy morning coffee or unwind in the evening. The primary bedroom boasts a walk-in closet and private ensuite, while new blinds throughout add a fresh, contemporary touch. Additional highlights include a private garage with remote control and access to premium amenities such as a heated saltwater pool and clubhouse with showers and change rooms. Condo fees include water, building insurance, snow removal, lawn care, and pool cleaning, offering truly low-maintenance living. Ideally located close to transit, shopping, dining, schools, and scenic trails, this is an outstanding opportunity to own a move-in-ready condo in a quiet, family-friendly neighborhood. (id:19720)
Royal LePage Team Realty
1366 Kingston Avenue
Ottawa, Ontario
Welcome to 1366 Kingston Avenue, backing directly on the Experimental Farm with no rear neighbours, and boasting a basement unit with a separate exterior access, this home is a true gem in the city! Inside, the main level presents a practical and welcoming layout with bright, comfortable rooms and an easy flow for day-to-day living. A new kitchen (2018) with huge island, adds to the home's appeal, offering updated style and function. Major improvements have been completed with longevity in mind, including all windows and doors were replaced by Verdun windows (lifetime warranty) including floor to ceiling windows and sliding door in the living room and a new roof (2021), giving future owners added confidence in the home's ongoing performance. The Second level features 4 well sized bedrooms that offer flexibility for a range of needs, whether it be an extra office, a gym, or a guest room. The layout is practical and balanced, allowing each room to feel private and accessible without wasted space. Hardwood flooring runs throughout the level, adding warmth, durability, and a consistent sense of quality. Natural light carries across the hallway and into the rooms, creating an inviting atmosphere and a comfortable daily living environment. A key highlight is the basement unit with a separate exterior entrance, a full kitchen and bathroom, offering versatility for a variety of living situations. Whether this space is used for rental income to help combat rising living expenses, extended family, guests, independent space for older children, work-from-home needs, this feature increases both lifestyle flexibility and future options. The location contributes to the property's strength with access to daily amenities, schools, transit, parks, the Civic Hospital, and commuter routes making life convenient, while the surrounding area maintains a calm residential feel. Located minutes to downtown while enjoying this park-like setting. Book a showing and make this your home today! (id:19720)
First Choice Realty Ontario Ltd.
161 Tandalee Crescent
Ottawa, Ontario
Beautiful 3 bed / 4 bath Energy Star open-concept home in a highly sought-after neighbourhood. The impressive eat-in kitchen features a breakfast bar, walk-in pantry, and stainless steel appliances. Cathedral ceilings and neutral décor highlight the spacious living room, complete with a cozy gas fireplace and abundant natural light.Flooring: Tile, hardwood throughout the main level, and wall-to-wall carpet in select areas.The primary suite offers a luxurious 4-piece ensuite and walk-in closet. Upstairs also includes convenient second-floor laundry and two generously sized bedrooms.The lower level boasts a huge family room, a 2-piece bath, and ample storage.Outside, enjoy a fully fenced, maintenance-free backyard with a deck, stone patio, river rock landscaping, and a gas BBQ hook-up-perfect for entertaining.Quiet location close to parks, schools, shopping, and public transit. (id:19720)
Tru Realty
4056 Highway 17 Highway
Ottawa, Ontario
A rare opportunity to own 92 acres of highly sought-after Farmland in West Carleton. Ideally positioned between Ottawa and Arnprior along Old Highway 17. Offering exceptional visibility, accessibility, and multiple agricultural options. This expansive parcel is perfect for Crop Farmers, Livestock producers, Land Investors, or the discerning purchaser seeking significant rural acreage with long-term potential. With access onto paved Old Hwy 17. Combined underground tile drainage with natural sloping land ensures quality production year after year.. A meanders creek with a hand full of Mature hardwood trees adds a stunning natural landscape feature. With AG zoning, the site supports a wide range of agricultural uses and offers opportunities for traditional farming practices, equestrian potential, or Build your own dream Farmstead with Home and Barns, your very own a countryside retreat!! All offer to be presented on January 30, 2026. No conveyance of pre-emptive offers. (id:19720)
Royal LePage Team Realty
476 Laurier Boulevard
Brockville, Ontario
Welcome to this charming hi-ranch bungalow in Brockville's North end, featuring an attached single-car garage with convenient inside access. The open-concept living and formal dining areas create a bright and inviting space, perfect for both relaxing and entertaining. The eat-in kitchen offers plenty of cupboard and counter space, plus direct access to the backyard and large entertainment-sized deck - ideal for family gatherings or summer BBQs. The main level includes three spacious bedrooms and a four-piece bath, completing this functional layout. The lower level offers a cozy family room with a wood-burning fireplace (as is), a fourth bedroom or office, laundry facilities, a utility room, and a convenient powder room. Centrally located near shopping, recreation, and excellent schools, this home offers comfort, convenience, and great potential for your personal touch! *some photos are virtually staged (id:19720)
Royal LePage Team Realty
2025 Boisfranc Circle
Ottawa, Ontario
OPEN HOUSE - SUNDAY, January 4th from 2:00 p.m. to 4:00 p.m. - Welcome to 2025 Boisfranc Circle! Discover this beautifully refreshed Minto Manhattan model, offering the perfect blend of space, style, and functionality. Perfect for first-time buyers, growing families craving space, or downsizers. Step into the inviting foyer, featuring gleaming hardwood floors and a classic staircase that sets the tone for the warm and welcoming interior. The main level offers a bright, airy open-concept layout that flows effortlessly from the chic living and dining area to a spacious kitchen complete with a sunlit breakfast area. A convenient powder room completes the main floor. Upstairs, indulge in the primary retreat, featuring a spa-inspired ensuite with a deep soaker tub, separate glass shower; a generous walk-in closet. Two additional bedrooms provide serene, beautifully sized spaces for family or guests, complemented by a full bathroom. The fully finished lower level expands your living space with a large recreation area and a cozy gas fireplace, creating the perfect atmosphere for movie nights, entertaining, or relaxing. A dedicated laundry room and ample storage add both convenience and functionality, keeping your home organized without compromising style. Outside, enjoy a spacious and private backyard for summer gatherings and winter playtime. With thoughtfully refreshed interior finishes and impeccable presentation from top to bottom, this home is completely move-in ready and sure to impress the moment you walk in. Exceptional opportunity in a desirable community with nearby schools, Portobello Park, Aquaview Pond, Francois Dupuis Rec Centre, restaurants, shopping and public transit just steps away. Be our guest and book your private viewing today! (id:19720)
RE/MAX Hallmark Realty Group
100 Prince Albert Street
Ottawa, Ontario
Overbrook Family Home with separate accessory studio unit! Affordable opportunity for home ownership with income to help with the mortgage. Charming brick home with the main house featuring 2 bedrooms, spacious eat-in kitchen and lots of storage. Original strip hardwood flooring in main and second level. Fully finished basement with family room, closed door den and bathroom with separated toilet and tub/shower. Bonus main floor studio unit with separate entrance that can be rented for income. Lovely, shaded south facing rear yard with multilevel deck. Detached garage and private drive with ample parking. Furnace 2021, Roof 2018, Sump Pump 2018. Great location just steps to the Rideau River and scenic NCC parkland with bike paths, walking trails, and greenspace. Easy bike ride or walk to the University of Ottawa or quick transit trip into downtown Ottawa. Walkable to amenities such as to shops, cafés, and grocery in a lovely mature, neighbourhood. (id:19720)
Coldwell Banker Rhodes & Company
7295 Road 506 Road
Frontenac, Ontario
Well-maintained 3-bedroom, 1-storey home set on a high and dry 1-acre lot. This home features a spacious, welcoming kitchen, a bright solarium, and a walk-out lower level that adds versatility and natural light. A propane furnace, central air, and a cozy woodstove work together to keep the home comfortable in every season. An attached garage plus a 30' x 22' detached workshop/garage offer ample space for hobbies, storage, or projects. Step outside to a large deck with gazebo-an ideal setting for entertaining family and friends. Added bonuses include a Generlink hookup complete with generator, a brand-new septic system (November 2025), and low property taxes for added peace of mind. Surrounded by nature and located in an area known for its abundance of lakes, scenic trails (OFSC trail next door), and excellent fishing, outdoor recreation is right at your doorstep. Yet just down the hill you'll find groceries, a restaurant, gas station, liquor store, school, and Home Hardware-perfectly blending village convenience with the charm of country living. (id:19720)
Homes & Cottages Unlimited Realty Inc.
3214 - 2370 Tenth Line Road
Ottawa, Ontario
LIMITED TIME - NO CONDO FEES FOR 2 YEARS! Welcome to the Strike model by Mattamy Homes in the sought-after Avalon community of Orleans. This brand new 730 sqft condo features a welcoming foyer with closet, a stylish chef-inspired kitchen with quartz countertops, backsplash and an optional large island (no sink), all opening to a bright dining and living area with access to a private balcony. Offering 2 bedrooms, 1 full bathroom, and a dedicated laundry room. This home is designed with convenience and modern finishes in mind. Enjoy 9' smooth ceilings, luxury vinyl plank flooring throughout (no carpet), five appliances, and one parking spot. Perfectly located near parks, trails, recreation centres, shopping, dining, and transit, this condo blends style, comfort, and everyday convenience. Images provided are to showcase builder finishes only. (id:19720)
Royal LePage Team Realty
17 Lombard Street
Smiths Falls, Ontario
Cash-flowing investment property in the heart of Smiths Falls, just steps from the Rideau Canal. This well-maintained triplex offers strong, reliable income with a 5.49% cap rate and sits on a large corner lot with designated parking for each unit. Total annual income is $53,029.68 with expenses of $35,500.56, resulting in a healthy net income of $17,529.12. The building features three self-contained units, each offering two bedrooms and one full bathroom, along with shared laundry facilities in the basement, which has been spray foamed and the sewer lined replaced to ABS. Ideally positioned within walking distance to downtown Smiths Falls, schools, shopping, and everyday amenities, the consistent rental demand in Smiths Falls and a walkable location make this an attractive addition to any investment portfolio. Tenants can enjoy nearby Victoria and Centennial Parks, Turtle Island, and Murphy Park Public Beach, with easy access to festivals, skating, swimming, paddling, and year-round community events just steps from your front door. The downtown core is a short walk away, offering shops, restaurants, and scenic waterfront pathways. With a proven income stream, strong cap rate, ample parking, and an excellent lot size, this triplex represents a smart investment opportunity in a growing market. (id:19720)
Century 21 Synergy Realty Inc.
802 - 805 Carling Avenue
Ottawa, Ontario
Elevated on the 8th floor, this freshly painted exquisite 2-bedroom, 1-bath corner residence offers sweeping north-facing views of the Gatineau Hills and radiant west-facing sunsets. Enter inside to a seamless open-concept layout adorned with premium finishes. Timeless white cabinetry, gleaming quartz countertops, sleek stainless steel appliances, and expansive wall-to-wall white oak hardwood floors flow seamlessly throughout the space. Lofty 9-foot ceilings and floor-to-ceiling windows invite natural light to pour in, while a custom butcher block island becomes the heart and hub of the home. Thoughtfully designed with elegance and ease in mind, this condo boasts a private balcony, underground parking, and a dedicated storage locker. For added convenience, an in-unit washer and dryer are thoughtfully included. Live like you're on a permanent retreat with resort-caliber amenities: a fully equipped fitness centre, serene yoga studio, indoor pool and sauna, elegant indoor and outdoor party spaces, a landscaped terrace with barbecue facilities, 24-hour concierge service, and so much more. Nestled in the heart of Ottawas vibrant Little Italy, you're surrounded by award-winning dining, boutique shops, cafes and just steps away from Dows Lake and the Rideau Canal, your year-round playground for biking, skating, kayaking, festivals and waterfront strolls. Discover the art of turn key living, this is luxury redefined. (id:19720)
Real Broker Ontario Ltd.
3 Fringewood Drive
Ottawa, Ontario
This is a super property, located close to many amenities. This 3 bedroom, 2 bathroom bungalow offers a great opportunity to own your first home. The living room/dining room offer a wonderful entertaining area for family and friends. The spacious kitchen has the opportunity to eat in or expand cabinetry and prep space for the chef in the family. The large outdoor area is available for bbqing, family events or just private enjoyment. This home is located across the street from the neighborhood park. Walking distance to some of your favorite stores, restaurants and public transit. Snow removal for the driveway has been paid for the season and is transferable. Property sold in 'as is' 'where is' condition. TLC to make this home your own. (id:19720)
Royal LePage Team Realty


