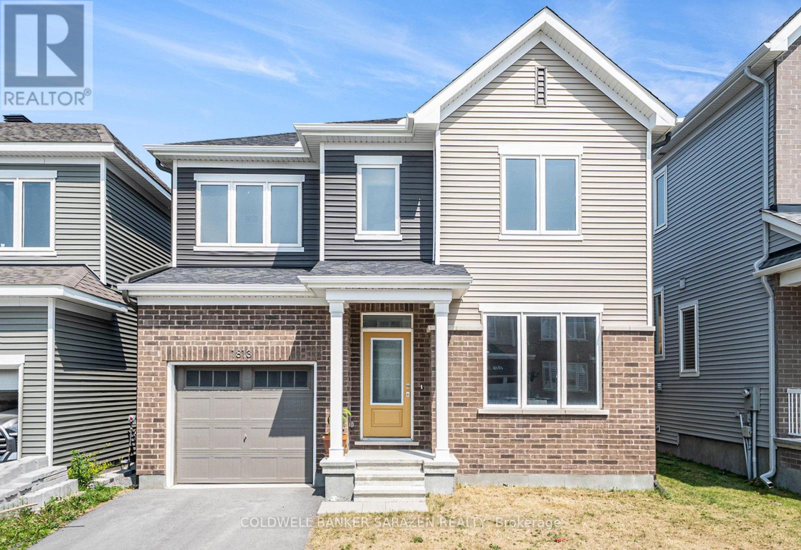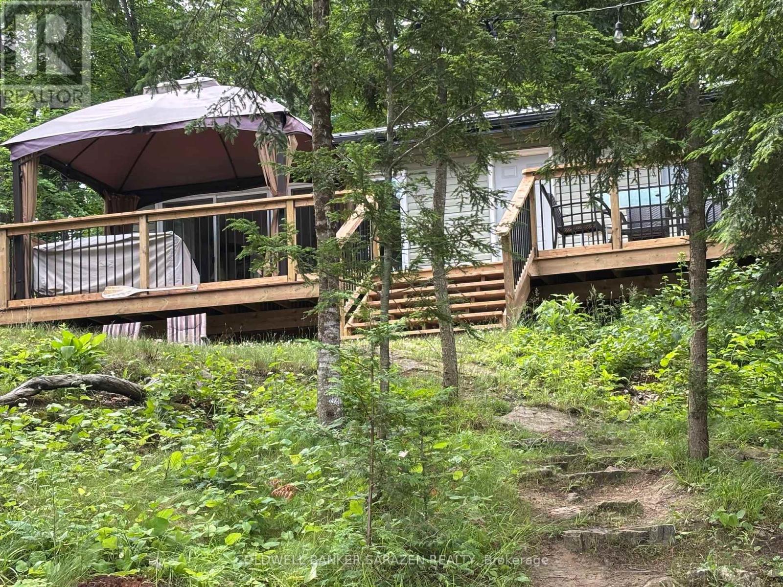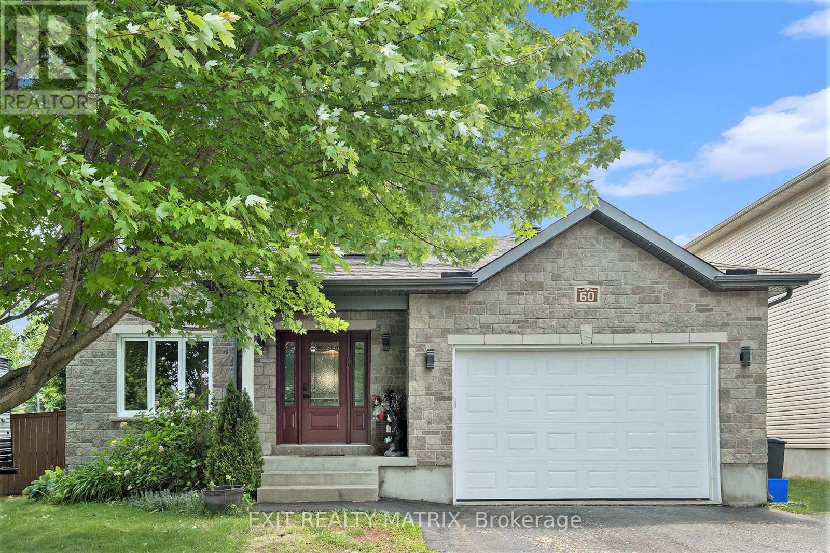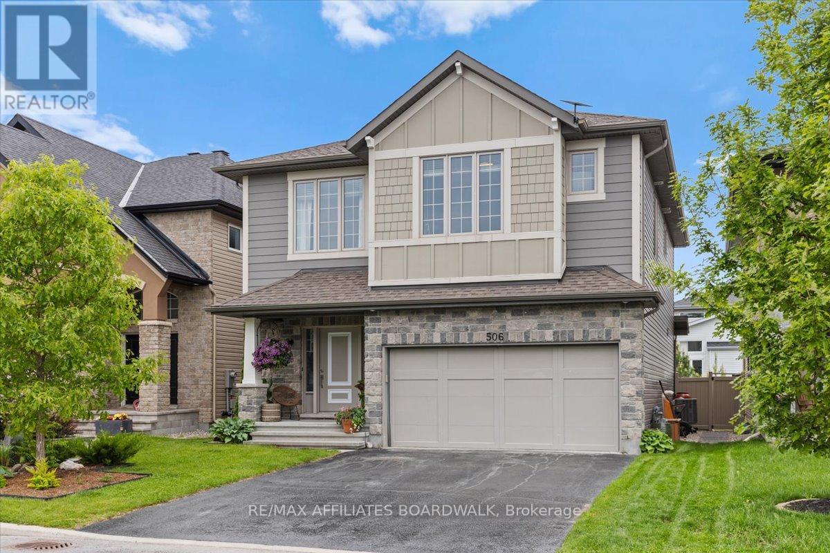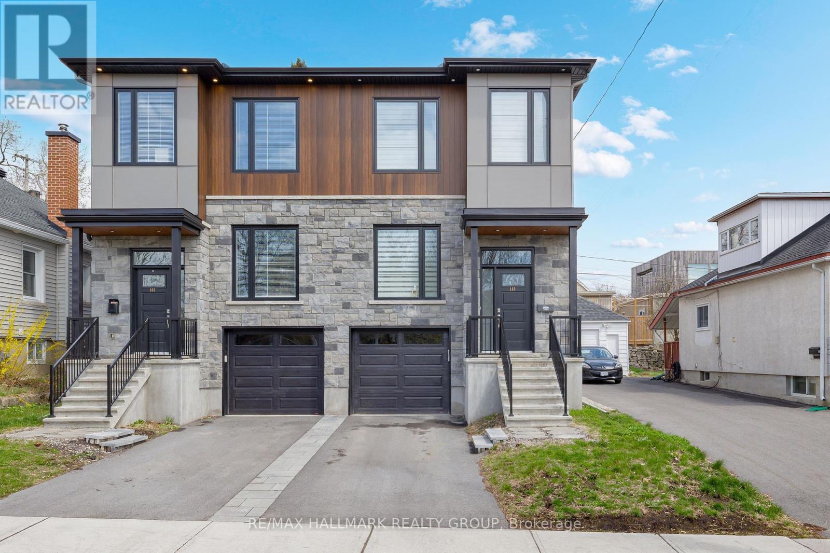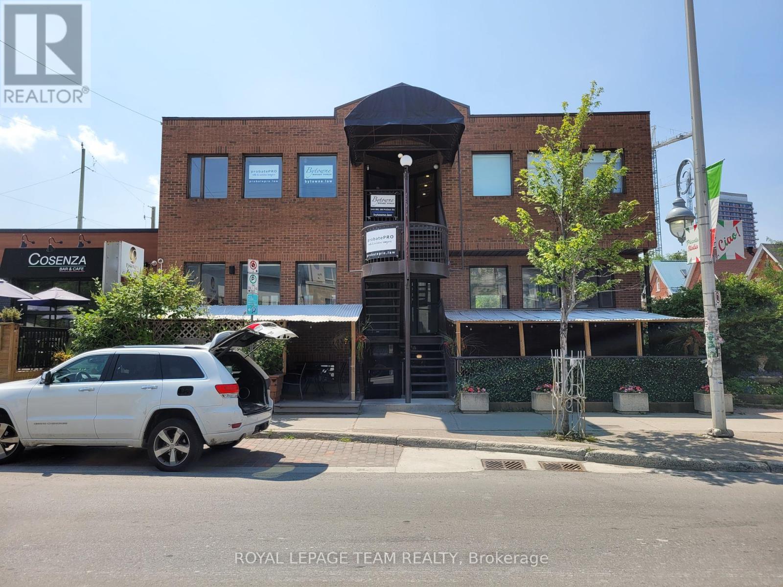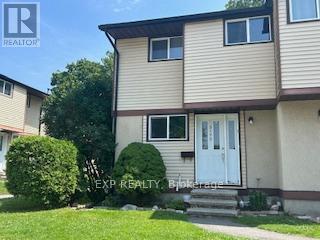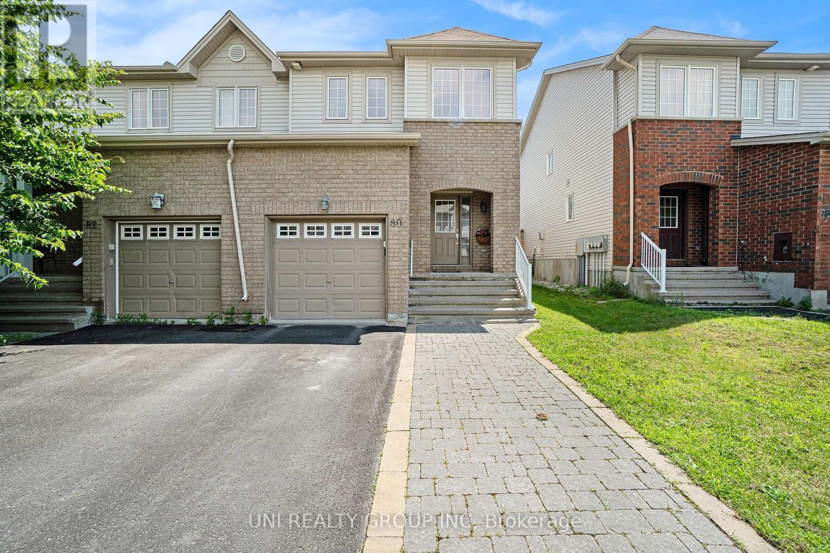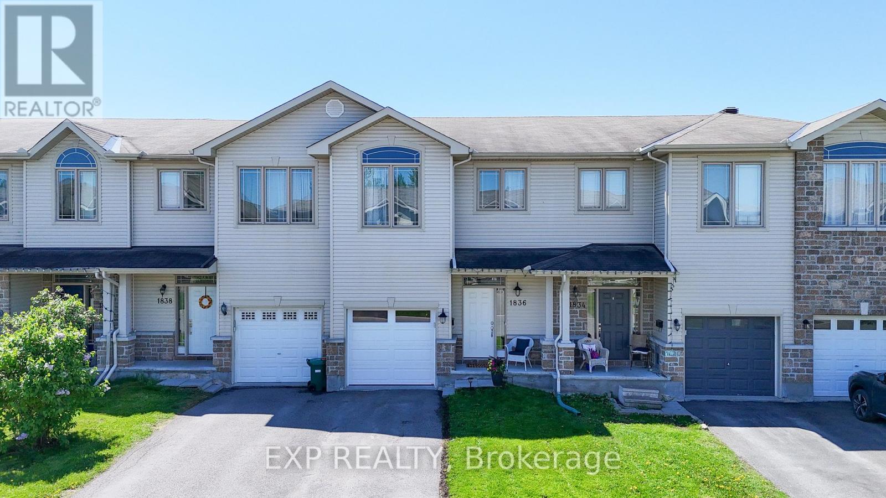Ottawa Listings
1813 Haiku Street
Ottawa, Ontario
This home offers over 2,300 sq. ft. of living space, including a fully finished basement. The main level features a spacious, bright living room, and a modern kitchen with quartz countertops, island, and stainless steel appliances.Upstairs, the large primary bedroom includes a walk-in closet and an ensuite, along with three additional well-sized bedrooms and a full main bathroom.The finished basement offers a cozy family room and plenty of storage space.perfect for young couples, growing families, or retirees.Located with easy access to daily amenities, this home combines comfort and convenience.The front and back lawns have been completed.new photos will be updated soon! (id:19720)
Coldwell Banker Sarazen Realty
115 Patty Lane
Beckwith, Ontario
Welcome to 115 Patty Lane, a rare opportunity to experience year-round magic of living on the Mississippi River, all while enjoying the amenities and convenience of Carleton Place just seconds away! Built in 2012, this home sits on almost an acre and was built to honour the trees and river with breathtaking vantage points from every angle. The second you step inside you'll feel the calm and tranquillity as you are greeted by the open concept, yet warm and inviting main floor that features an expansive Kitchen and Dining room with a wood stove and the most incredible view of the trees and the flowing river. You'll also find a cozy living room, a full bathroom + laundry and an office. Upstairs you'll find 3 bright and spacious bedrooms, beautiful 4 pc bathroom with large shower and a soaker tub, a cozy bunk loft above a second office space, + a river-view sitting room with walkout balcony & dedicated screened-in room. Surrounded by mature trees and lush gardens, the outdoor living spaces invite you to enjoy every season. Whether you're paddling, fishing, or simply soaking in the beauty of nature, this property offers the ultimate riverfront lifestyle. After a day of adventure, unwind in the Beachcomber hot tub or enjoy conversation and cocktails in one of the many peaceful sitting areas throughout the property. Additional features include a large 40x20 Amish shed w/ 20x20 workshop + 20x20 man cave complete with A/C and ideal for entertaining or retreating. Fully insulated garden shed that provides added storage or bunkie potential! Located on a private road, this peaceful retreat offers the serenity of nature with the convenience of being minutes to town. Every room in this home has been thoughtfully cared for and appreciated, offering warmth, charm, and a true sense of home. Road Assoc Fees: $300/6 mo (March & Sept); covers gravel, grading & snow removal. Pls see attachment for a full list of upgrades, features + inclusions. 24 Hr Irrev (id:19720)
RE/MAX Affiliates Boardwalk
117 Raycroft Peninsula Point
Lanark Highlands, Ontario
BOAT ACCESS ONLY - White Lake Gem! Escape to your own private retreat at the south end of beautiful White Lake, approx. one hour from Ottawa! This fully winterized 2-bed, 1-bath home is open concept offering comfort, tranquility, and stunning waterfront views, perfect for year-round enjoyment or a serene getaway. Extensively and professionally updated between 2023-2025, this property is move-in ready with major improvements including: foundation repair, new siding, new windows and doors, new metal roof, new bathroom with Cinderella incinerator toilet, new front deck, new laundry/utility room, new outhouse, new 1000L water storage tank, new wall/floor/ceiling insulation added, pressure pump, dock and appliances. Enjoy the peaceful privacy of boat access while still being close to the city. Whether you're fishing, swimming, or relaxing on the deck, this property delivers the best of lakeside living with all the modern upgrades already taken care of. A beautiful waterfront oasis located in one of the most secluded & quiet areas of White Lake with no rear neighbours - backs onto hydro allowance which then backs onto many acres of Crown Land with trails in place. Don't miss this rare opportunity to own a turn-key escape on one of the most sought-after lakes in the region! (id:19720)
Coldwell Banker Sarazen Realty
60 Honore Crescent
The Nation, Ontario
Welcome to 60 Honore Crescent, a beautiful 3-bedroom, 3-bath detached home in the heart of family-friendly Limoges, perfectly designed for young families looking to put down roots and grow. Step inside to a bright and welcoming foyer that leads you into a cozy living room anchored by a gas fireplace with a charming stone accent wall, ideal for relaxing evenings with loved ones. The open layout flows effortlessly into the dining room, creating a natural hub for everyday meals and special gatherings. Overlooking the dining area is the modern kitchen, complete with ceiling-height cabinets, a centre island with seating for two, stainless steel appliances, and a gas stove, making weeknight cooking or weekend entertaining a breeze. Just off the garage, a practical mudroom area connects to a convenient powder room and a dedicated laundry room, everything a busy household needs to stay organized. Upstairs, the primary bedroom is a peaceful retreat featuring an electric fireplace for added ambiance. Two additional bedrooms and a full bathroom provide plenty of space for children, guests, or a home office. The fully finished lower level offers a large flexible space that can evolve with your family's needs, whether its a playroom for the little ones, a home gym, game room, or a cozy movie den. Outside, you'll find a fully fenced backyard designed for fun and relaxation, featuring a spacious deck, a gazebo for shaded lounging, and an above-ground pool, perfect for making the most of summer with family and friends. You'll also love being part of the Limoges community, known for its excellent schools, as well as local parks, recreation trails, and Calypso Waterpark just minutes away. Convenient access to Highway 417 means you're only 30 minutes from Ottawa, ideal for commuting or weekend city adventures. If you're dreaming of more space, a welcoming neighbourhood, and a home that grows with you, 60 Honore Crescent is the perfect place to start your next chapter. (id:19720)
Exit Realty Matrix
705 Larcastle Circle
Ottawa, Ontario
OPEN HOUSE SUNDAY JULY 20, 2025 2-4PM. Located on a quiet, community oriented street, this spacious and upgraded home offers a family-friendly layout. This 4+1 bedroom, 4-bathroom home combines the perfect blend of space, comfort, and thoughtful upgrades. Located just steps from parks, top-rated schools, walking trails, and everyday amenities, 705 Larcastle is ideal for those seeking both convenience and community. Built by Minto, the popular Riviera model is known for its versatile layout and generous proportions. This home welcomes you with a charming front porch and a spacious main floor featuring hardwood and tile throughout. Enjoy formal living and dining areas for hosting and a bright, open-concept kitchen that has been thoughtfully upgraded. Featuring radiant in-floor heating, extended cabinetry, quartz counters, stainless steel appliances, and new backsplash. The eat-in kitchen is perfect for family meals and flows seamlessly into the main living space, creating a warm and functional atmosphere. Upstairs, you will find new hardwood, laundry room, four well-sized bedrooms, including a serene primary suite with a walk-in closet and updated ensuite bath with separate tub and glass shower. The fully finished lower level adds even more flexibility with a fifth bedroom or office, full bathroom, a large recreation space perfect for a playroom, home gym, or media room, along with plenty of storage. A private yard with patio, shed, and mature trees. You will love this family-oriented enclave with easy access to transit, shopping, and the best of Orleans - this home offers comfort, lifestyle, and room to grow. (id:19720)
Engel & Volkers Ottawa
506 Breccia Heights
Ottawa, Ontario
Welcome to 506 Breccia Heights in Richardson Ridge! Built by Cardel in 2016, this 5-bedroom + 4-bathroom home is designed to accommodate your modern family's needs and is built with both sophistication and functionality in mind. The second you step inside, you'll be sure to notice the high-end finishes and thoughtful upgrades throughout. The main floor features open, sun-filled living and dining areas, anchored by a Monogram-equipped kitchen and framed by views of the fully landscaped backyard. The family room offers a classic, cozy place to gather, and a separate main-floor office gives you space to work from home in peace. Upstairs, you'll find four well-sized bedrooms, a laundry room, and a versatile bonus room that can serve as a second family room, creative studio, or even a sixth bedroom. The finished lower level adds a third living space, a fifth bedroom, a full bathroom, and a second home office. Step outside and you'll find a backyard built for both downtime and hosting: custom pergolas, an interlock patio, a smart irrigation system, solar lighting, and a charming gazebo. Two storage sheds help keep things tidy, and the mature landscaping means all the heavy lifting has been done. Set in a sought-after part of Kanata Lakes, this home is within the boundaries of top-rated schools (WEJ, All Saints, and Earl of March), and just steps from trails, parks, and everyday amenities. Every inch of this home has been intentionally designed and genuinely enjoyed. See additional photos of the trails that are steps away in the multimedia link attached! (id:19720)
RE/MAX Affiliates Boardwalk
1622 Drake Avenue
Ottawa, Ontario
Modern Comfort, Timeless Style, and a Backyard Oasis in the Heart of the City. Welcome to 1622 Drake Avenue a beautifully updated 3 bedroom, 2 bathroom detached home on an expansive 50 x 110 lot in one of Ottawa's most established and connected neighborhoods. Blending original character with thoughtful modern upgrades, this home is move-in ready, energy-efficient, and just minutes from the best the city has to offer. Completely renovated between 2019 and 2024, the home features 8ft ceilings, a new kitchen and bathrooms, new high-efficiency windows throughout, spray foamed basement and attic insulation, completely new ventilation system, shingled roof on main house and detached garage, new central A/C, hot water tank, and a newly installed wood-burning fireplace. The foundation has been waterproofed and a sump pump installed to divert storm water from the home, offering long-term peace of mind. The fully finished basement adds an additional 600 sq ft of versatile living space, ideal for a family room, home office and a guest suite. Upstairs, you'll find bright and inviting bedrooms, while outside, the property truly shines. Step into your own private backyard paradise, complete with beautifully landscaped yard, raised garden beds, mature trees, and a large garden shed. The 16 x 24 detached garage has been fully renovated structurally, with a sleek epoxy floor and new siding, perfect for storage, a workshop, or parking. Located at only 5 minutes to the 417, 10 minutes to Parliament Hill, and 15 minutes on foot to Hurdman LRT Station and Trainyards shopping. A 5 minute walk brings you to CHEO, the General Hospital, and the uOttawa medical campus. Surrounded by top-rated schools, parks, dozens of ideal cycling/walking paths, and the scenic Rideau River. This is the ideal home for those seeking space, modern comfort, and unbeatable access, all in a mature, family-friendly neighborhood. (id:19720)
Comfree
165 Longpre Street
Ottawa, Ontario
Don't Miss This Rare Opportunity!This stunning freehold semi-detached home, built in 2022, is ideally situated in one of Ottawa's most desirable central locations just steps from Beechwood Avenue and minutes from downtown, the University of Ottawa, and the ByWard Market. Designed for modern living, this custom home features an open-concept layout with engineered hardwood floors and soaring 9-foot ceilings on both the main and lower levels. Step into a striking foyer with porcelain flooring and a convenient 3 piece bathroom room. Enjoy a stunning formal dining room with a huge window. The gourmet kitchen is a true showstopper, boasting sleek white cabinetry, a quartz island with breakfast bar, granite backsplash, stainless steel appliances, and an open view to the inviting living room with a fireplace and full-height granite surround. Upstairs, a beautiful hardwood staircase with elegant spindles leads to three spacious bedrooms, including a luxurious primary suite with a walk-in closet and spa-like ensuite bathroom. The fully finished basement offers radiant heated floors, a full bathroom, and direct access from the garage ideal as additional living space or a potential in-law suite. Outside, the professionally landscaped yard features low-maintenance interlock stone and river rock, enhancing both curb appeal and functionality. Enjoy easy access to the Rideau River, Richelieu Park, Ottawa's extensive bike path network, the NCC River House, Rockcliffe Lookout, and The Pond a city-maintained swimming lake. Close to public transit, top-rated schools, hospitals, shopping, and more. With interest rates continuing to decline, now is the perfect time to buy before prices rise. This home offers the ultimate blend of urban lifestyle, income potential, and unbeatable location. The area of the main and second floors is more than 1,500 sq. ft., with an additional 300+ sq. ft. in the finished basement, totaling over 1,800 sq. ft. of living space. (id:19720)
RE/MAX Hallmark Realty Group
28 Kensington Avenue
Smiths Falls, Ontario
Charming 2 plus bedroom 2.5 storey century home in the heart of Smiths Falls. Featuring large foyer entrance, living dining and family room spaces on the main floor, all good sized and ready to accommodate your family. Main floor enclosed porch offers a separate entrance and endless possibilities for use. Large kitchen with ample cabinetry and centre island with oversized and impressive patio door to rear backyard complete with a updated multi use and wrap around deck, 18-foot semi-above-ground saltwater pool, plus a Hydropool hot tub perfect for relaxing. Upper floor features a unique layout with lovely railing feature, 2 big bedrooms and a den area (previously used as a 3rd bedroom) as well as a huge 4 pc bath with stand alone soaker tub, corner shower, double sink and laundry. Upper floor features an enclosed 3 season wrap around porch. Walk up from second floor to the spacious 3rd floor attic, recently insulated (2020) that would make for a great loft suite or more living space (this is a really cool spot) Cellar basement with 1 pc bath, walkout to back yard and lots of room for storage. Large home, imagine the possibilities for your family to enjoy the space, entertain, enjoy the pool and the yard/deck and make this home and all it offers your own. (id:19720)
RE/MAX Affiliates Realty Ltd.
1575 Thurlow Street
Ottawa, Ontario
This beautifully updated 3-bedroom home is ideally located near parks, schools, shopping, and public transit. The main level offers a bright family room, powder room, and convenient laundry. The second level features a spacious open-concept living and dining area with a cozy fireplace and a modern kitchen with stainless steel appliances. The third level includes a generous primary bedroom with walk-in closet, two additional bedrooms, and a renovated full bathroom. Recent updates include roof (2022), furnace (2025), kitchen, and bathrooms. The fully fenced, landscaped yard features a large deck with pergola and a patio perfect for outdoor living. Complete with a 1-car garage, this home combines comfort, style, and a prime location. (id:19720)
Ottawa Property Shop Realty Inc.
3377 Paden Road
Ottawa, Ontario
Welcome to your dream home, a luxurious retreat that harmoniously blends modern elegance with serene privacy. Nestled on a sprawling 4.9-acre treed sanctuary, this exquisitely renovated residence boasts 3 + 1 bedrooms and 3 full baths, ample space for family living or entertaining. As you step inside, you are greeted by an inviting open concept design that bathes the interiors in natural light, accentuating the breathtaking views of sunrises each morning. The heart of this home is undoubtedly the chef's kitchen, where culinary dreams come to life. Featuring modern appliances, exquisite granite countertops, and a massive island with waterfall sides, it's perfect for both intimate dinners and grand gatherings. Step into your very own backyard oasis, an entertainer's paradise! Dive into the refreshing waters of your 27-foot above-ground pool or relax in the shade of mature trees while enjoying summer barbecues. A convenient change shed adds to the functionality of this outdoor haven. For golf enthusiasts, two picturesque courses are just a short drive away, while all essential amenitiesincluding schools, shopping centres, and dining optionsare conveniently close. This property has over $250,000 in renovations and features beautifully landscaped gardens that provide an enchanting backdrop for outdoor activities. A large pond at the rear invites tranquillity and offers a perfect spot for reflection or leisurely afternoons. Additionally, you'll find a spacious workshop and an extra shed for storage needs, ideal for hobbyists or those seeking extra space. A newly constructed 20 x 26 cement pad with a power source enhances versatility; envision creating your dream outdoor workspace or entertainment area here! This stunning home truly has it all, a rare opportunity to embrace luxury living amidst nature's beauty! Don't let this extraordinary slice of paradise slip away; schedule your private showing today and experience firsthand what makes this property so special! (id:19720)
Royal LePage Integrity Realty
202 - 180 Preston Street
Ottawa, Ontario
Turnkey office/retail space in the heart of Little Italy! This space features 750 square feet of space that can be combined with the adjacent space to create 1500 square feet. The space features tons if windows throughout allowing for tons if natural light to flow through along with a great view and exposure over Preston Street. The space features bright open space with modern finishes, a built out kitchenette with dishwasher and sink, and a bathroom. Space features modern flooring and lighting throughout. Parking available. Hundreds of amenities within walking distance and mere steps to future LRT station. High signage visibility on Preston and both East and West windows. Gas and Hydro separately metered (split with the adjacent Tenant if leased separately). Water included. If leased with the adjacent space, lease rate will be $5,000/month. See MLS X12290260 and X12290322 (id:19720)
Royal LePage Team Realty
The Regional Group Of Companies Inc.
16 Riverbank Court
Ottawa, Ontario
Tired of renting or paying condo fees?? This beautiful and VERY AFFORDABLE FREEHOLD END UNIT townhome offers 3 bedrooms is is located on a low traffic cul de sac location literally just steps from Stittsville Main Street and it's numerous amenities!! The large side and rear yards are nicely landscaped with many perennials, walking paths and mature trees that provide a great deal of privacy. Unique side entry opens into an inviting interior w/bright and neutral decor featuring a large livingroom, huge country kitchen w/loads of cabinet and countertop space, terrace style doors providing access to the rear yard. The upper level comes complete with 3 spacious bedrooms as well as 2 pc ensuite bathrm which connects to the main bath, plus convenient laundryrm. The lower level offers a wonderful recroom, and plenty of storage space. Super convenient location near shops,services,elementary school, bus transpo, and Poole Creek walking path!! Updates include new front door/fridge/stove/washer/dryer '24, new furnace '22, new A/C unit '21 and roof reshingled '16. Don't miss this one!! 24 hour irrevocable for offers. (id:19720)
Royal LePage Team Realty
612 Besserer Street
Ottawa, Ontario
Discover the perfect blend of sophistication and style in this breathtaking luxury home, offering 5 bedrooms and 6 bathrooms across over 4,500 sq ft+ of meticulously designed living space. Nestled on a quiet dead-end street with no neighbours on one side and a view of the Rideau River, this home exudes elegance throughout and has a unique elevated private vantage point overlooking the Rideau River. The heart of the home is a chef's dream kitchen, complete with modern finishes, a butler's pantry, and ample additional storage in the oversized walk-in pantry. Multiple spacious living areas, including a formal living room and family room, feature high ceilings that enhance the sense of space and light. The primary suite is a true retreat, boasting an expansive layout, a spa-like ensuite, and exclusive access to a balcony with picturesque views. Thoughtful details like ground-floor laundry and ample storage make this home as practical as it is elegant. Outside, the property offers tranquil outdoor living, with two balconies where you can enjoy the serene surroundings and an exterior hot tub to unwind while taking in stunning views of the Rideau River. The secluded location feels like an escape, yet it's just steps from downtown amenities. This home offers everything you need for a refined lifestyle in the heart of Ottawa. Make this stunning property your own and experience the pinnacle of luxury living in Ottawa. (id:19720)
Royal LePage Integrity Realty
3173 Quail Drive S
Ottawa, Ontario
Welcome to your future home! This delightful end unit offers everything you need for comfortable and convenient living. Situated in the heart of Gloucester, this property boasts not only charm but also an excellent location This 3 bedroom end unit features laminate flooring, offering both style and easy maintenance. Additional living space that can be tailored to your needs. Whether you envision a leisure area or a home office, the possibilities are endless (id:19720)
Exp Realty
109 - 12 Corkstown Road
Ottawa, Ontario
Welcome to Crystal Beach Condominiums! This well-maintained 2-storey, 2-bedroom apartment offers the perfect blend of comfort, convenience, and lifestyle in the highly sought-after Crystal Beach neighbourhood. Located directly across from Andrew Haydon Park, where community events and scenic views abound, this home also boasts beautiful views of the Ottawa River and direct access to nearby trails, Nepean Sailing Club, Bruce Pit, Lakeview Park, and more. Enjoy a bright and spacious open-concept main level, featuring a modern kitchen with stainless steel appliances, gas stove, extended counters ideal as a breakfast bar or workspace, and a walkout to a private patio perfect for relaxing or entertaining. Inside, the unit is remarkably quiet, offering a peaceful retreat from the city while still keeping you close to everything. The upper level features two generously sized bedrooms, a versatile home office nook, a full bathroom, and in-unit laundry with a stackable washer and dryer. Location, location, location! Just a 15-minute drive to downtown Ottawa, Kanata, or the DND Campus, and only a 20-minute walk to the future Moodie O-Train station, currently under construction. This unit includes 1 parking space, a storage locker, and access to desirable building amenities such as a fitness room, theatre room, bike storage, and ample visitor parking. Whether you're a first-time buyer, downsizer, or investor, this is an incredible opportunity to live in one of Ottawa's most desirable communities! (id:19720)
Royal LePage Team Realty
80 Chesapeake Crescent
Ottawa, Ontario
This meticulously maintained 3-bedroom, 3-bathroom end unit home is a true testament to pride of ownership. END-unit townhouse with move-in ready condition! This beautiful townhome has been meticulously maintained, As you step into the spacious main floor, you will be greeted by a beautifully appointed living and dining area with gleaming hardwood floors. .On the second floor, you will find a generously sized primary bedroom retreat complete with a walk-in closet and a luxurious three-piece ensuite bathroom, offering a tranquil space to unwind. Two additional spacious bedrooms and a well-appointed bathroom provide ample space for family and guests. Step outside to your own backyard oasis, a fully fenced yard designed for privacy and relaxation. The extensive deck and interlock stonework in both the front and back adds to the charm, and boasts so many upgrades: Extended driveway, carpet-free. Nicely painted, beautiful hardwood floors. Walking distance to shopping, parks, rec & all amenities. Enjoy the eat-in kitchen with beautiful granite counter tops along with a breakfast bar, plenty of cabinets plus added pantry space with broom closet. Having a morning coffee, or bbq on the huge back deck. The finished basement is the perfect size for entertainment, a home gym, or both! Make it your home! Perfectly situated just steps away from the beautiful Cobble Hill Park, Costco, and LCBO, this location can't be beat! Enjoy nearby restaurants, schools, and parks, with easy access to Highway 416 just two minutes away for quick commutes throughout the city. Don't miss the chance to make this remarkable townhome yours, in a location that truly offers the best of both worlds serenity and accessibility. (id:19720)
Uni Realty Group Inc
1836 Arrowgrass Way
Ottawa, Ontario
Welcome to 1836 Arrowgrass Way a stunning 3-bedroom, 2.5-bathroom home that radiates pride of ownership from top to bottom. Located in one of Orleans' most sought-after family-friendly neighbourhoods, this beautifully maintained home is loaded with upgrades and charm. Step into a bright and inviting layout featuring a showstopper kitchen with sleek countertops, stylish cabinetry, and stainless steel appliances perfect for both everyday living and entertaining. Upstairs, spacious bedrooms and a well-appointed primary suite offer the comfort your family deserves. The office space in the basement has existing plumbing, easily convertible to a full bath for added flexibility and value. Step outside to a private backyard oasis featuring a large deck and cozy gazebo ideal for summer BBQs or quiet evenings under the stars. Just minutes from the highway, LRT Phase 1, parks, top-rated schools, and all the amenities Orleans has to offer. This is the one you've been waiting for! (id:19720)
Exp Realty
806 March Road
Ottawa, Ontario
Business Only for Sale. Remarkable opportunity to be your own boss and start making money immediately. Rarely does an opportunity like this come along. Bluebird is one of the most respected Brands in the Cannabis business, hurry before this sells! (id:19720)
Royal LePage Integrity Realty
213 - 65 Denzil Doyle Court
Ottawa, Ontario
Exciting opportunity to own your own commercial condominium unit in the heart of Kanata. These condos are well suited for a wide range of businesses with warehouse, light manufacturing and assembly, retail/service businesses and office uses combining to create a vibrant entrepreneurial community. Situated in one of the region's fastest growing neighbourhoods, the Denzil Doyle condos offer a true Work, Live, Play opportunity. Flexible zoning of business park industrial (IP4) allows for a wide range of uses. Superior location, minutes from Highway 417 and surrounded by residential homes in Glen Cairn and Bridlewood. At ~1,350 SF, with ample on-site parking, these ideally sized condominiums won't last long. *Note: There are 40 units available in all combinations of up/down and side to side or even front to back. If you require more space than what is available in this listing, please reach out to discuss your requirement. **Pictures with listing are not unit specific. (id:19720)
Exp Realty
7 Albury Crescent
Ottawa, Ontario
Welcome to 7 Albury Crescent where you will find this beautifully maintained and presented home in sought after Crossing Bridge Estates! Numerous updates include a stunning designer kitchen featuring cabinetry by Deslauriers which are enhanced by granite countertops and stainless appliances, elegant and formal living and diningrms are complemented by hardwd flrs as well as warm and neutral paint tones. 3 beautifully remodelled bathrms. The hardwood staircase leads to the upper level where you'll find 3 spacious bedrms including a luxurious Primary bedrm retreat complete with its own sitting/reading area, magazine worthy ensuite bathrm offering quartz topped vanity, heated floors, custom glass shower and lavish, stand alone tub providing pure relaxation! Lower level features a large recrm, hobbyrm,kitchenette, custom 3pc bathrm and convenient workshop/storage space! another huge bonus is the spectacular backyard retreat... a MUST SEE as it provides you the ultimate in privacy w/NO REAR NEIGHBOURS, tall cedar hedge, lounging area overlooking your heated 16'x32' inground pool, pool shed, soothing hot tub and gorgeous perennial gardens all serviced by a 6 zone irrigation system. Additional updates: many windows '24, safety cover for pool '23, roof shingles/pool liner/hot tub '22, front door/patio door/hwt '21, bathrms remodelled/furnace/AC '18, pool heater '16, kitchen remodelled '15. Superb location near schools, parks, bus routes and countless amenities. Your family will love it!! 24 hr irrevocable for offers. (id:19720)
Royal LePage Team Realty
501 - 2759 Carousel Crescent
Ottawa, Ontario
Discover this stunning modern 2-bedroom, 2-full bathroom condo, offering the perfect blend of style and convenience! Located just minutes from downtown with easy highway access, this sleek urban retreat has it all. Featuring floor-to-ceiling windows that flood the space with natural light, the open-concept layout seamlessly connects the living, dining, and kitchen areas perfect for both relaxation and entertaining. Plus, there are no popcorn ceilings, enhancing the clean and contemporary feel throughout. The primary bedroom boasts a luxurious ensuite, while the second spacious bedroom and additional full bathroom offer flexibility for guests or a home office. Enjoy the convenience of in-unit laundry, as well as storage lockers and underground parking. Take advantage of incredible building amenities, including an outdoor pool, exercise room, sauna, party room, and a rooftop patio with breathtaking views. Don't miss out on this exceptional opportunity schedule your showing today. (id:19720)
Exit Realty Matrix
140 Angelonia Crescent
Ottawa, Ontario
Welcome to this exquisite townhouse nestled in a picturesque neighbourhood. As you step inside, you will be greeted by a wide foyer, a powder room, a mud room, and then an open-concept living space that seamlessly blends elegance and functionality. The expansive floor-to-ceiling windows fill the home with an abundance of natural light, also showcasing the magnificent vistas that surround the property. The chef's kitchen is a true masterpiece, boasting top-of-the-line stainless steel appliances and sleek cabinetry. It's a perfect space to entertain your guests in style. Going upstairs, you will be wowed by the primary bedroom that features a spa-like ensuite and two bedrooms, a main bathroom and a laundry room. The basement is perfect for a movie night with family and friends. Go check this property out. (id:19720)
Royal LePage Team Realty
6893 Sparkling Lake Way
Ottawa, Ontario
Tucked away in the tranquil community of Greely, is a beautifully renovated lakefront retreat. Set on a premium lot w/full southern exposure, this home backs onto, spring-fed, Sparkling Lake & offers the kind of peaceful seclusion thats rarely available- no homes in front, no neighbours across the shoreline, & just 7 residences on the water. From the moment you arrive, you're greeted by incredible curb appeal- manicured gardens & winding stone walkway lead to a covered front porch w/custom entry door. Professionally landscaped & thoughtfully designed, the backyard offers the kind of outdoor living most can only dream of. A rare sandy beach invites you to relax, gather around the firepit, or launch your kayak. Inside, the home is filled with warmth & natural light. Soaring 9' ceilings, crown moulding, accent lighting & hardwood floors run throughout the main level. The kitchen is a showstopper- renovated in '21, it features a bold custom hood fan, quartz countertops, walk-in pantry, & massive wraparound island. The eating area, w/panoramic lake views, opens onto the patio. The primary suite is a luxurious retreat, featuring its own gas FP, walk-in closet, & spa-inspired ensuite w/walk-in shower, free-standing tub, custom double-sink vanity & double-sided fireplace. French doors provide direct access to the screened-in gazebo. Downstairs, the LL offers exceptional versatility w/lrg rec room, den, cozy family room, a 3rd bedroom & stylish full bath. There's also climate-controlled wine cellar- custom wood racking, stone accent walls, glass display, & capacity for up to 500 bottles. This home also offers access to exceptional shared amenities: 4 spring-fed lakes, a 3.6 km trail system, 2 tennis courts, swimming pool w/wading pool & sundeck, waterfront parks, beach pavilion, volleyball court, playground, & plenty of green space. With over $120,000 in recent upgrades, including Generac backup system, this home has been meticulously maintained and thoughtfully enhanced. (id:19720)
RE/MAX Hallmark Pilon Group Realty


