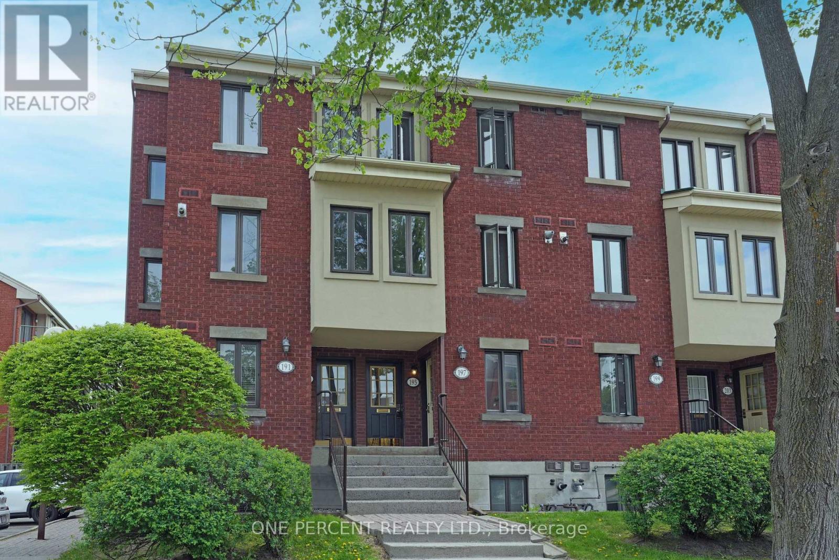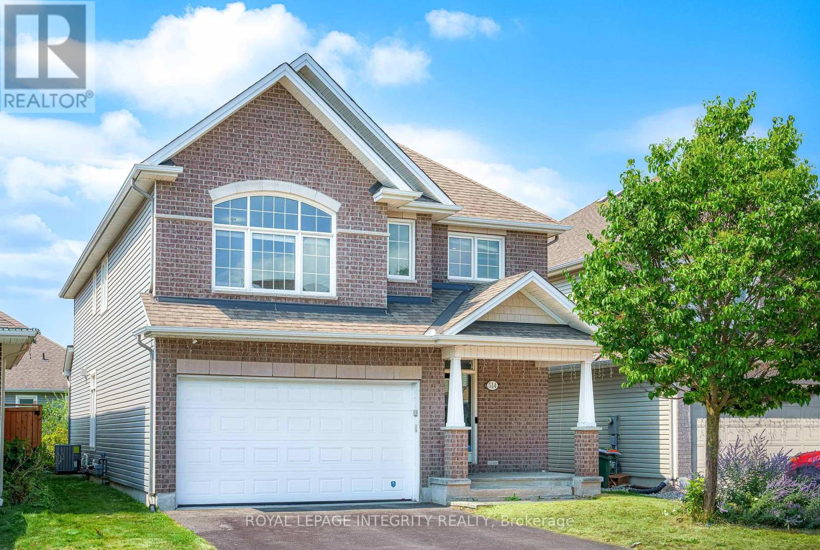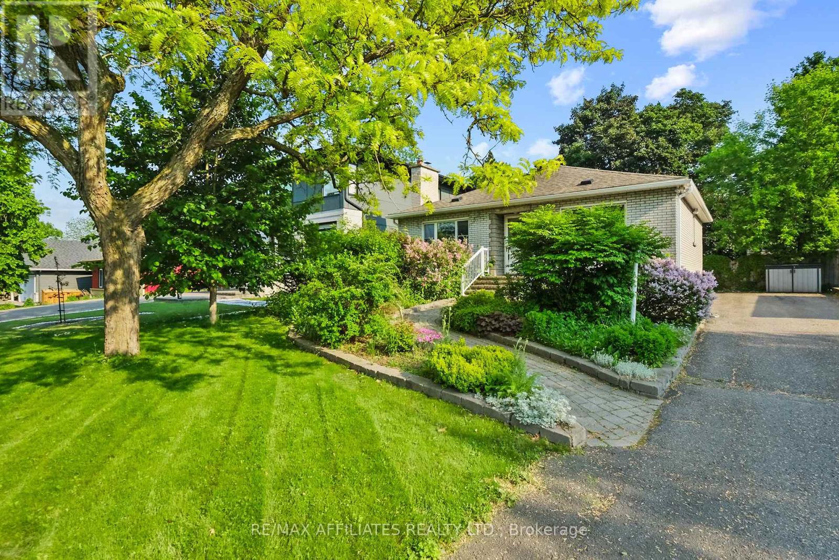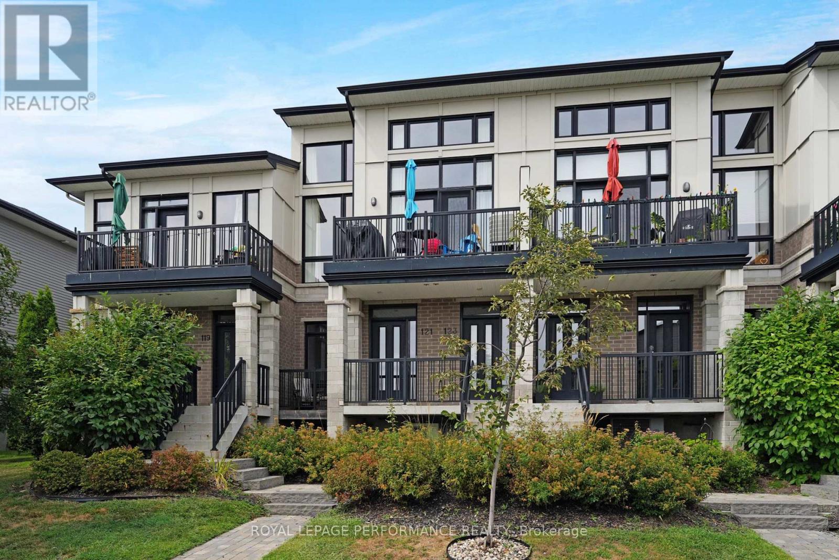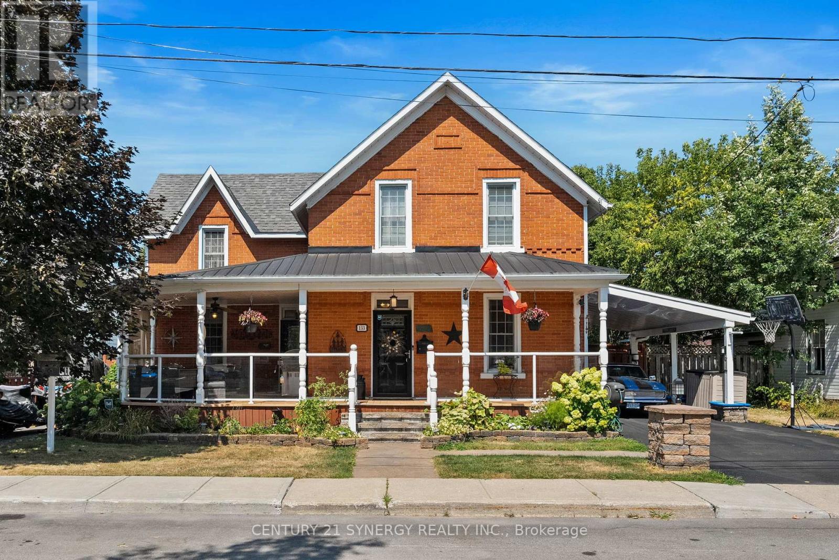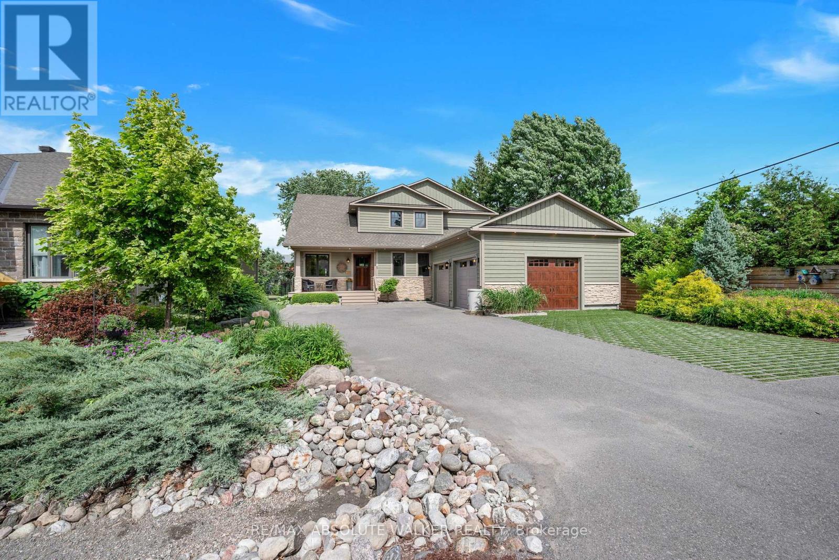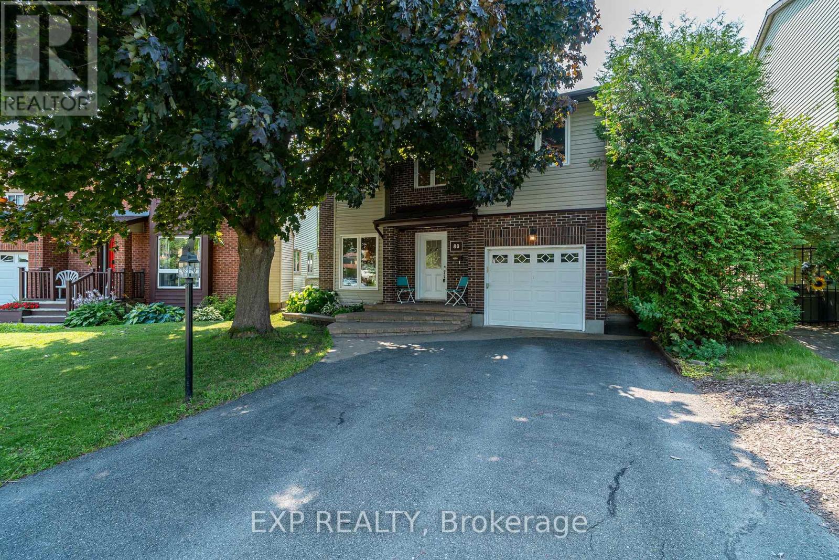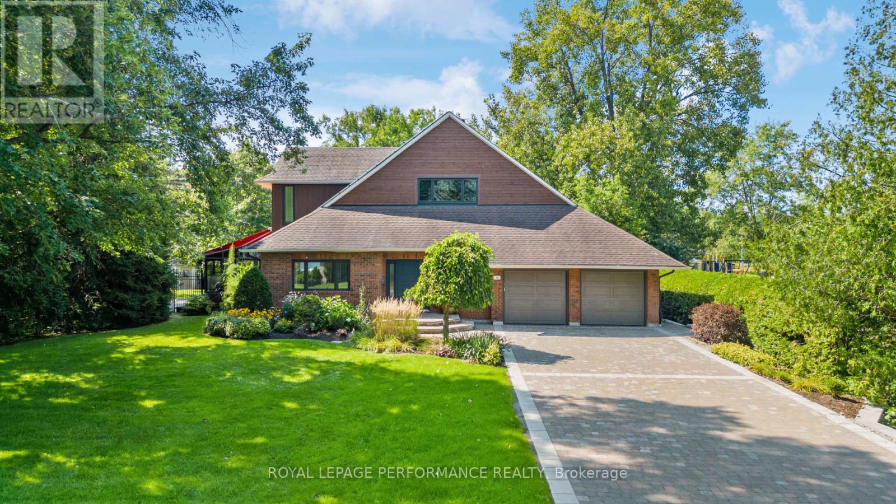Ottawa Listings
1762 Sunview Drive
Ottawa, Ontario
ROOM TO GROW! Spacious Family Haven in Prime Convent Glen - 1762 SUNVIEW DRIVE, ORLEANS. THE SPACE YOUR FAMILY DESERVES - This impressive 4 bedroom, 4 bathroom detached home offers abundant room for busy families! From homework stations to game nights, everyone gets their own space to thrive. PERFECT FOR GROWING FAMILIES: 4 generous bedrooms - no more fighting over who gets the bigger room! Additional family room/loft - perfect for movie nights, homework space, or teen hangout zone. Massive eat-in kitchen with direct backyard access for easy entertaining and supervising outdoor play. Finished basement with SAUNA - your personal wellness retreat after busy family days. Private backyard oasis - NO REAR NEIGHBOURS! Room for trampolines, pools, gardens, and endless adventures. PREMIUM FAMILY LOCATION: Walking distance to Convent Glen Elementary & Catholic Schools. 5 minutes to Place d'Orleans - 130+ stores, services & dining (including H&M, Hudson's Bay, GoodLife Fitness). Bob MacQuarrie Recreation Complex nearby - pools, arenas, fitness classes & summer camps for the kids. Minutes to Jeanne D'Arc Boulevard - seamless access to highways and Ottawa. Family-friendly neighbourhood with parks, bike paths, and safe streets. MOVE-IN READY FEATURES: Gleaming hardwood floors throughout main level, bright open-concept living spaces, walk-in closet & ensuite in primary bedroom, tons of storage throughout, established mature neighbourhood. Ready to give your family the space they need to flourish? (id:19720)
Exp Realty
1201 - 324 Laurier Avenue W
Ottawa, Ontario
Welcome to the Mondrian at 324 Laurier where modern style meets downtown city living. As soon as you walk into this move-in ready condo you are greeted with both natural light and city views thanks to the floor to ceiling windows & patio door. A few steps in brings you to the open concept area where you find a large living room and a kitchen which showcases stainless steel appliances, Granite countertops, custom chalkboard wall and floating counter to set up your coffee bar. Around the corner the spacious bedroom gives you more city views thanks to the big windows and is already equipped with a closet organizer and barndoor for privacy. This condo also hosts a 4pc bathroom with Granite countertops and built-in linen cabinet, convenient in-unit laundry and a handy storage locker to keep things you don't need on a daily basis. The 9ft ceilings feature exposed concrete which gives you that amazing commercial-style feeling and hardwood covers most of your condo's flooring. Your sun-filled south-facing balcony stretches the width of your condo and is the perfect place to relax with friends or sit back on your own & read a book. The Mondrian is a pet-friendly building so your best friend can join you at your new home! This building offers privacy and security thanks to the friendly lobby concierge along with state of the art amenities on the 6th floor which include a rooftop outdoor pool with city views & adjacent BBQ space with sitting area, a well-appointed fitness center with dumbbells & cardio machines, as well as party/lounge room with kitchen & pool table. Located close to trendy restaurants, a variety of shopping, parks, museums, the Rideau Center, Byward Market, Parliament and short walk to Lyon LRT station. Bonus: New dishwasher, washer & dryer! (id:19720)
RE/MAX Affiliates Realty Ltd.
625 Robert Street
Clarence-Rockland, Ontario
Meticulously maintained and thoughtfully designed, this 2-bedroom, 2-bathroom home, constructed in 2018, is tucked away on a spacious irregular pie-shaped lot (80 ft wide) on a peaceful cul-de-sac, offering exceptional privacy with no rear neighbours. Inside, the open and airy layout is enhanced by gleaming hardwood and ceramic flooring, abundant natural light, and a seamless flow for both everyday living and entertaining. The chefs kitchen boasts a generous island, sleek stone countertops, and a convenient pantry. The primary suite features a luxurious ensuite with an oversized 60 x 32 glass walk-in shower and a large walk-in closet, while both bathrooms are finished with stone countertops for an added touch of sophistication. The fully finished basement provides a spacious family room, ample storage, and a rough-in for an additional bathroom offering potential for a third bedroom. Outdoors, the fully fenced backyard was hydroseeded in 2024 and includes a 12 x 12 ft Permacon patio and a 6 x 8 ft Permacon pad (2021), ready for the included brand-new, unassembled Keter Darwin 6 x 6 ft polypropylene resin shed. Six-foot-wide patio doors wider than standard extend the living space outdoors, complemented by modern concrete steps leading to the patio. This exceptional residence combines modern finishes, thoughtful upgrades, and pride of ownership throughout a must-see to truly appreciate! (id:19720)
RE/MAX Absolute Realty Inc.
933 - 340 Mcleod Street
Ottawa, Ontario
Here's a unique chance to own a penthouse suite at The Hideaway, coming to market for the first time from its original owner. This top-floor, south-facing 1-bedroom condo boasts expansive views over the Glebe, Lansdowne, and the surrounding cityscape. The 10-foot ceilings and a full wall of windows fill the space with natural sunlight, creating an open and inviting atmosphere. Inside, you'll find 542 square feet of well-planned living space, plus a private balcony to enjoy the fresh air. The flooring is a mix of engineered hardwood and tile, while the kitchen and bathroom feature quartz countertops and upgraded cabinets with deep drawers. The custom island offers extra seating and storage, blending style and practicality. The bedroom has plenty of natural light and closet space, and the bathroom is both modern and sleek. The building offers resort-style amenities that feel like a getaway every day. Enjoy the heated saltwater pool with cabanas and a firepit, unwind on the ground floor terrace, stay active in the fully equipped gym, or host friends in the party room with bar and pool table. There's also a theatre room, secure bike storage, underground parking, and a storage locker. Located just off Bank Street in Centretown, The Hideaway puts you within easy walking distance of some of Ottawa's best restaurants, cafés, parks, and shops. You are minutes from Elgin Street, the Glebe, Lansdowne Park, and the city's top festivals. With a Walk Score of 99 and a Bike Score of 97, this condo offers a rare combination of peaceful penthouse living and vibrant city life. This opportunity does not come around often. (id:19720)
RE/MAX Hallmark Realty Group
63 - 195 Alvin Road
Ottawa, Ontario
Welcome to this bright and spacious furnished two-storey upper-level stacked townhouse available for rent offering comfort, convenience, and quality upgrades. The main floor features an open-concept living and dining area with access to a private balcony perfect for enjoying your morning coffee or relaxing in the evening. A well-equipped kitchen, convenient bedroom, and powder room complete this level. Upstairs, you'll find a generous primary bedroom with its own private balcony, a second bedroom, a full bathroom, and in-unit laundry. Natural light fills the space, creating a warm and inviting atmosphere throughout. This home has seen over $20,000 in upgrades, including two ductless A/C units and a high-efficiency boiler system providing natural gas heating and hot water. Furnished for your convenience, this unit also includes one parking space, with additional street parking available .Be sure to check out the 3D tour and floor plan! Contact your Realtor today to schedule a private viewing. (id:19720)
One Percent Realty Ltd.
226 - 31 Eric Devlin Lane
Perth, Ontario
Welcome to Lanark Lifestyles luxury apartments! This four-storey complex situated on the same land as the retirement residence. The two buildings are joined by a state-of-the-art clubhouse and is now open which includes a a hydro-therapy pool, sauna, games room with pool table etc., large gym, yoga studio, bar, party room with full kitchen! In this low pressure living environment - whether it's selling your home first, downsizing, relocating - you decide when you are ready to make the move and select your unit. This beautifully designed 1 Bedroom plus den unit with quartz countertops, luxury laminate flooring throughout and a carpeted Den for that extra coziness. Enjoy your tea each morning on your 77 sqft balcony. Book your showing today! Open houses every Saturday & Sunday 1-4pm. (id:19720)
Exp Realty
1530 Weyburn Street
Ottawa, Ontario
Step into the warmth and charm of this sun-filled 3-bedroom, 2-bathroom bungalow, with gleaming hardwood floors , a partially finished basement, perfectly situated on a generous, fully fenced lot in one of Ottawas most sought-after pockets. This home has been lovingly maintained. From the moment you enter, the light-filled living areas invite you to relax, gather, and make memories. The layout is practical yet flexible, with a separate side entrance that opens the door to exciting possibilities whether it's creating a Secondary Dwelling Unit (SDU), welcoming extended family, or generating extra income. Here, convenience is at your doorstep. Just minutes to the vibrant Trainyards Shopping District, you'll enjoy easy access to grocery stores, boutiques, dining, and everyday essentials. Transit routes, parks, schools, and the Ottawa Hospital campus are all nearby, making daily life effortless.This is more than just a home its a rare opportunity to secure a solid, well-located property with endless potential. Move in now, renovate over time, or invest for the future the choice is yours, and the possibilities are limitless. (id:19720)
Century 21 Synergy Realty Inc.
7 Calderwood Way
Ottawa, Ontario
Set on a charming, tree-lined street in the prestigious Stonebridge community, directly across from Golflinks Park, 7 Calderwood Way showcases nearly 3,400 square feet of impeccably designed living space, sitting on a super deep 126ft lot. This beautifully maintained residence pairs timeless architectural elegance with carefully curated modern enhancements. A sun-filled foyer introduces an inviting main floor featuring a formal living room, elegant dining area with coffered ceilings, and a convenient mudroom with laundry. Rich hardwood flooring flows seamlessly into the heart of the home; a chef's kitchen with a centre island, SS appliances, extended cabinetry, and a bright breakfast nook overlooking the landscaped backyard. The fully hedged yard provides privacy and a gazebo with a 2021 roof. The adjoining family room, anchored by a gas fireplace, offers a relaxed yet refined gathering space. Upstairs, the primary suite boasts a double-door entry, walk-in closet, and a spa-inspired ensuite with a freestanding jacuzzi tub, heated ceramic flooring and dual vanity. A second bedroom also includes a walk-in closet and a 4-piece ensuite with cheater access to the hallway. The finished basement expands your lifestyle possibilities with a recreation room, open den, and flex space with a walk-in closet and 3-piece bath, which can be used as a fifth bedroom. Recent upgrades include a new furnace and HWT (2019), central AC (2022), advanced HVAC humidifier (2021), upgraded blackout blinds (2023), and premium glass replacements for select windows and transoms (2023-2024). Situated steps from scenic trails and the Stonebridge Clubhouse, this home offers a rare combination of prime location, luxurious appointments, and meticulous upkeep and provides an outstanding opportunity in one of Ottawa's most coveted neighbourhoods. (id:19720)
Avenue North Realty Inc.
514 Carina Crescent
Ottawa, Ontario
Welcome to 514 Carina Crescent in the sought-after Stonebridge community in Barrhaven --- a stunning 4 bed, 4.5 bath Tamarack-built detached home with a main floor office. Just one block from the scenic Jock River walking trail, this beautiful home offers around 2,800 sq. ft. above grade plus a fully finished basement, blending elegance, comfort, and thoughtful accessibility. A discreet, low-profile elevator services all three levels, making the home fully accessible without compromising its style. The main floor features rich walnut hardwood flooring, an open-concept family room, dining area, and kitchen, a dedicated office, and a flexible bonus space perfect for a reading nook, sitting area, or play zone. The chef's kitchen boasts quartz counters, a gas stove, a pantry, and direct access to the backyard with Trex decking, gardens, and a ramp system. Upstairs, you'll find four spacious bedrooms, including a primary suite with a walk-in closet and luxurious ensuite. Two bedrooms share a Jack & Jill bath, while the fourth has its own dedicated bathroom. The finished basement expands your living area with a large recreation room, a stylish full bath, laundry area, and ample storage. Additional highlights include a gas BBQ hookup, electric car charger in the garage, and generator connection on the north side of the home. Close to parks, top-rated schools, shopping, and the Stonebridge Golf Club, and all other daily essentials, this exceptional home is a rare find --- and absolutely a must-see. (id:19720)
Royal LePage Integrity Realty
218 Catamount Court
Ottawa, Ontario
Welcome to 218 Catamount Court a remarkable end-unit townhome offering rare and beautiful views of both water and greenspace. Perfectly positioned above a well-known, wildlife-rich waterway in the heart of a stunning 56-acre park, this home offers a truly unique setting rarely found in Kanata. You have to see it to believe it.The elevated main level showcases rich hardwood floors and thoughtfully designed living and dining areas. From the kitchen and living room, enjoy breathtaking vistas of the park and waterway. Upstairs features three generously sized bedrooms and two full bathrooms. The spacious primary suite boasts serene park views, a private ensuite, and two closets including a walk-in.The backyard is far from ordinary: a deck overlooks the park, and the fenced yard is designed for low maintenance living. The basement offers extra space for whatever you want but be sure to enjoy the gas foireplace.The surrounding 56-acre park includes a scenic waterway, 2.5 km of pet-friendly walking trails, a soccer field, a children's playground, and even a skating rink in the winter. It's easy to see why residents love living in this special neighbourhood. (id:19720)
Royal LePage Integrity Realty
241 Bandelier Way
Ottawa, Ontario
Welcome to 241 Bandelier Way, a sun-filled home with an EastWest orientation that keeps every level bright throughout the day. With no direct front neighbours and a fully open-concept main floor, this home feels airy, spacious, and inviting from the moment you walk in. The living room showcases a shiplap-accented wall, pot lights, and a warm solid wood mantel. The kitchen blends style and function with an extended countertop, breakfast bar, built-in microwave nook, soft-close cabinets and drawers, and a pull-out pots and pans cabinetperfect for both everyday living and entertaining.Upstairs, the large primary suite offers a walk-in closet, blackout blinds, and a rustic-inspired ensuite with a 5-foot glass shower. Two additional bedrooms provide flexibility for family, guests, or a home office.The finished basement adds even more living space with a large window for natural light, dedicated storage, laundry area, and a bathroom rough-in ready for your future plans.Step outside to enjoy a fully fenced backyard with a mature red maple and plenty of space to relax, garden, or play (also hosts a Ginkgo and pear tree). Parking is easy with four total spaces, including an extra parking pad.Meticulously maintained and move-in ready, this home combines warmth, functionality, and a sought-after Stittsville location close to top-rated schools, walking trails, parks, highway access, restaurants, and more. (id:19720)
Fidacity Realty
182 Crevasse Road
Ottawa, Ontario
Welcome to 182 Crevasse Rd. Where Style Meets Comfort in Trails Edge! Set in the sought-after, family-friendly community of Trails Edge, this sprawling Richcraft Baldwin model is more than just a house - its a showstopper! From the moment you step inside, you will be greeted by soaring ceilings, wide-plank hardwood floors, and a bright, modern design that instantly feels like home. The main floor office/den is perfect for working from home or tackling homework, while the heart of the home -the kitchen -is a dream come true. Gorgeous quartz countertops, a gas stove, and over $75K in builder and after-market upgrades mean you'll be cooking (and entertaining!) in style. The open layout flows seamlessly into the dining area and family room, so you'll never miss a moment. Cozy up by the gas fireplace framed by custom built-ins and a designer mantle. Upstairs, everyone gets their own space with four generously sized bedrooms. The primary suite is a spa-like retreat, complete with a luxurious ensuite that will have you debating between night out or stay in and soak. A full family bath and convenient second-floor laundry make everyday living easy. The finished lower level is all about fun and flexibility -think playroom, home gym, or your very own movie theatre. Outside, you'll love the private, fully fenced backyard with low-maintenance composite fencing, perfect for pets, kids, and summer BBQs. Trails Edge is known for its top-rated schools, parks, and easy access to shops and daily conveniences. Its not just a place to live - it's a community you'll be proud to call home. Come see why 182 Crevasse Rd. is the talk of Trails Edge! (id:19720)
Right At Home Realty
100 Queensline Drive
Ottawa, Ontario
Located in the highly sought-after Qualicum this meticulous custom bungalow sits on a premium 65 x 145 ft private lot with approx. 1,500sqft on the main floor and an extra-wide driveway. Its within easy walking reach of Mohawk Park, Nanaimo Park/Community Centre, St. Paul High, Morrison Park, and Valleystream Pickleball, placing parks, schools & recreation right at your doorstep. The home features a fully self-contained basement in-law suite with a private rear entrance, a 60-amp panel, gas fireplace, soundproof ceilings/walls and a rec room with engineered hardwood and a reclaimed lumber feature wall, plus a well-equipped kitchen. The lower level family room is separate from the in-law suite for distinct living spaces. Main-level highlights include a stunning custom kitchen with Silestone quartz, a large pantry, bay window, an island with built-in microwave and a canary-wood range hood. Site-finished red oak floors, trim, Shaker doors and black hardware run throughout. The living room centers on a wood fireplace with tiled surround, remote blinds and a grow light for year-round greenery. An open office with built-ins provides flexible workspace. The primary bedroom features a shiplap accent wall and 3pc ensuite with a tiled shower and powered bidet. The main bathroom has a new tub, tile, vanity, waterproof laminate, and recessed lighting. Outside, the private backyard is sheltered by mature trees with no rear neighbors. A large deck and interlock patio are ideal for entertaining. The insulated garage offers multiple circuits, a battery-backup opener, and wiring for a future car charger. A 200-amp service is ideal for a future pool. In short, this home blends elegant finishes with practicality: premier main-floor living plus a self-contained in-law suite and a separate basement family room for added flexibility now and in the years ahead. For additional information and to view property videos, please visit the property website. (id:19720)
Royal LePage Team Realty
312 Mountbatten Avenue
Ottawa, Ontario
Charming Updated Bungalow on Premium Alta Vista Lot Welcome to 312 Mountbatten Avenue an exceptional opportunity in the heart of Alta Vista. Nestled on a premium 52 x 150 south-facing lot, this beautiful bungalow is brimming with potential. Whether you dream of designing a gourmet kitchen, adding a spacious great room for entertaining, or building a carriage house for added income, the possibilities here are truly endless. Enjoy the ease of main floor living just minutes from downtown and Lansdowne Park. Inside, rich hardwood floors lead you through a bright and sunny living room. The eat-in kitchen boasts ample storage and counter space, a sleek modern hood fan, stylish backsplash, and a garden door that opens to a generous deck perfect for entertaining. A sun-drenched family room with walls of windows offers the ideal spot for relaxing, working from home, or soaking up natural light year-round. The finished lower level adds even more versatility with a large open room showcasing a brick accent wall, a separate den or office (could be third bedroom with proper window installed), and additional storage. This home offers two full bathrooms one four-piece on the main floor and a three-piece on the lower level both with luxurious heated floors. Step outside to a fully fenced backyard oasis, complete with a deck, interlock patio, and lush, established perennial gardens. Located minutes from CHEO, The Ottawa Hospital (General and Riverside campuses), and close to public transit, dog parks, cross-country ski and snowshoe trails, top schools, and shopping. This home blends comfort, convenience, and endless potential. Some photos are virtually staged. (id:19720)
RE/MAX Affiliates Realty Ltd.
53 - 121 Poplin Street
Ottawa, Ontario
Mint condition .Located in popular Riverside South a family community with good schools, amenities, transit, greenspaces and easy access to Manotick and Barrhaven. 2 bed 2 bath 1285 sq ft Duet Model Condo by Urbandale. Combined Living/Dining room with south facing balcony. Freshly painted, all new carpeting, gleaming hardwood flooring. White bright kitchen with stainless appliances and a breakfast bar. Just freshly updated main bath with seperate bath and standup shower, stone counters , new cabinetry , flooring and plumbing fixtures. Lower level stackable laundry. Large Primary bedroom with walkin closet. Lower level features a large second bedroom with a sitting area and spacious closet. Three piece full bath and storage area with access to the parking spot are all in the lower level with inside entry from the unit to the garage. Low condo fees $366.00 per month.Just move in ready to go! (id:19720)
Royal LePage Performance Realty
153 Hawkshaw Crescent E
Ottawa, Ontario
Where Comfort Meets Everyday Convenience. Imagine mornings filled with light streaming into your open-concept living space as you sip coffee at your kitchen island. This 4-bedroom, 4-bathroom townhome has the space and flexibility your family needs room for everyone to unwind, and even an extra bedroom perfect for a home office or welcoming overnight guests.Life here is designed for ease. Grocery runs to Costco just across the road, your favourite restaurants and coffee shops are steps away, and big-box stores, hardware shops, and even the cinema are only 7 minutes from your door. Quick access to Hwy 416 means getting downtown, heading to work, or taking weekend road trips is effortless.After a busy day, retreat to your finished basement where a cozy gas fireplace awaits family movie nights, or enjoy a quiet evening in your principal suite with a private ensuite and walk-in closet. Schools and parks are nearby, making it easy for kids to walk or bike, and for you to enjoy the outdoors without leaving the neighbourhood.Here, every detail supports the way you live comfort, convenience, and a location that works for you. Here is where your family's next chapter begins. (id:19720)
Solid Rock Realty
133 Mary Street
Carleton Place, Ontario
Welcome to this much loved Victorian 4 bedroom Gem in Carleton Place. Built at the turn of the last century the all brick house is a perfect home for your growing family. Once you step onto the front verandah you'll be calling this your home, perfect spot for a drink with the neighbours or your friends, this house should be in a Trish Romance painting!.. You will find contempory features such as main floor primary bedroom with ensuite and a garden door to the rear hot tub and pool. Main floor laundry area off the kitchen and separate study off the huge second bedroom makes efficient use of space. Your family will love the back area with the large pool and built in kitchen area, bring your friends over for those weekend pool parties. Located just off the Colman and Franktown road intersection allows for easy access from hwy 7 and downtown, Tim Horton's is a 3 minute walk. Seller will be leaving many inclusions for the buyers including out door kitchen area. (id:19720)
Century 21 Synergy Realty Inc.
284-D Dalehurst Drive
Ottawa, Ontario
Live steps from everything in this spacious 3-bedroom, 1.5 bathroom townhouse condo. Ideally located in Tanglewood, close to Algonquin College, groceries, parks, and public transit. A rare, inside entry attached garage offers everyday convenience, while the ground level features a generous flex space; perfect for a home office, gym, or cozy den. Upstairs, the sun-filled eat-in kitchen leads onto a balcony ideal for morning coffee, while the inviting living room opens to a second balcony for evening unwinding. For the home chef, the kitchen boasts ample storage, views of the trees, and modern stainless steel appliances (including a Bosch dishwasher). The home offers year round sunshine with the top floor skylight. And the three bedrooms are perfectly sized and finished with extra large closet space. With multiple outdoor spaces, a versatile layout, and a location that puts everything within reach, this home offers the perfect blend of function, comfort, and lifestyle. (id:19720)
Royal LePage Team Realty
5 Melva Avenue
Ottawa, Ontario
Discover refined living in Kemp Park, a hidden gem just north of Findlay Creek, rapidly transforming into one of Ottawas premier neighbourhoods. Surrounded by luxury new-builds on generous lots, this custom-designed home offers style, space, and versatility in a prime location just off Bank Street. Built in 2016, this one-of-a-kind bungalow with a loft-style second floor offers soaring spaces and designer finishes throughout. The living room stuns with its dramatic two-storey open-to-above ceiling, while the professionally designed kitchen showcases premium cabinetry, surfaces, and layout.The open loft upstairs is ideal as a home office, studio, or could easily serve as an additional bedroom. The fully finished lower level includes a self-contained apartment with a bedroom, full bath, kitchen, its own laundry, and sound-dampening insulation perfect for extended family or rental income.The private backyard oasis features a custom deck, above-ground pool, mature trees, and a built-in outdoor sauna accessible directly from the primary suite. A huge garage easily accommodates large vehicles or workshop needs.Every detail has been thoughtfully executed with top-tier materials and craftsmanship. This is a rare opportunity to own a modern custom home in a neighbourhood on the rise. (id:19720)
RE/MAX Absolute Walker Realty
80 Coolspring Crescent
Ottawa, Ontario
Tucked away on a quiet crescent in one of Nepean's most peaceful pockets, this beautifully updated 4-bedroom home offers the perfect blend of comfort, privacy, and location. Set on a lot with no rear neighbours and a hedged backyard, you'll love the sense of calm and seclusion it provides while still being just minutes from major transit routes, shopping, and dining. Step inside to find warm hardwood flooring throughout the main level and a stunning custom kitchen complete with granite countertops, sleek cabinetry, and plenty of prep space for the home cook. The cozy living area features a fireplace, creating a welcoming space to relax and unwind. Upstairs, you'll find generously sized bedrooms, including an addition with its own heated bathroom floor - perfect for a little extra comfort on chilly mornings. The lower level offers even more flexibility with a finished basement, 2-piece washroom with fittings for a full washroom, and extra living space ready to adapt to your needs. Outside, a spacious deck overlooks the private backyard, offering an ideal setting for outdoor dining, entertaining, or quiet evenings under the stars. With thoughtful upgrades throughout, this home has been lovingly maintained and move-in ready. Located in a quiet, family-friendly neighbourhood with quick access to everything you need, 80 Coolspring Crescent is a rare opportunity to enjoy both tranquility and convenience in the heart of Nepean. (id:19720)
Exp Realty
60 Sable Run Drive
Ottawa, Ontario
Welcome to this sought after bungalow community, offering the perfect blend of lifestyle and low maintenance living. This quality built home by Holitzner showcases thoughtful design and timeless craftsmanship. Start your day with a coffee or wind down in the evening with a glass of wine on the inviting front porch. Inside, you are greeted high ceilings, a spacious entrance closet, and an abundance of natural light. The open concept kitchen overlooks both the dining and living areas, making it perfect for everyday living and entertaining. The living room features a cozy natural gas fireplace. Step out to the back deck, complete with a retractable awning that provides shade on warm summer days. Both the front and back lawns feature an inground sprinkler system for effortless maintenance and consistent curb appeal. The primary bedroom includes a walk in closet and a private ensuite bathroom with a walk in shower. The second bedroom is currently set up as an office but comfortably fits a queen size bed if needed. Enjoy the convenience of a main floor laundry room, your own private driveway, and an oversized garage with plenty of space to park and unload groceries with ease. This home offers easy access to parks, public transit, and a variety of shopping options. From morning walks in nearby green spaces to quick transit access and a variety of local shops and services, everything is only minutes from home. (id:19720)
Engel & Volkers Ottawa
1687 Meadowbrook Road
Ottawa, Ontario
OPEN HOUSE AUGUST 17 @ 2:00 - 4:00. Welcome to 1687 Meadowbrook Road, an updated 4-bedroom condo townhome in Pineview, walking distance to Blair Road LRT, Costco, Gloucester Center, Shopping, Restaurants/Pubs, Great Schools, Lots of Parks, Walking/Bike Trails and so much more...an excellent location! These 4 bedroom models (all upstairs) RARELY become available (last MLS sale of one was in 2022) and offer the space, the size and the flexibility be it for your Family, as an Investment or as a starter home. LOW CONDO FEES OF $380/m include all exterior maintenance and water! Main floor boasts a seperate foyer, kitchen with updated cupboards and counters, dining room, large living room with access to the patio and BRAND NEW VINYL CLICK FLOORING throughout. 2nd floor has 4 good sized bedrooms, a beautiful 4-piece bathroom, linen closet and lamintae flooring. Lower level has a finished Family Room and 2-piece powder room with laminate flooring and ample storage space in the laundry/furnace room. Fenced backyard needs some TLC but will be a great space to relax or entertain and BACKS ONTO A PLAYGROUND. The entire condo has just been professionally painted and cleaned...ready for you to move in! Includes 1 parking spot. SELLER WILLING TO BUY APPLIANCES. 24 Hours Irrevocable on All Offers as per Form 244. (id:19720)
Exp Realty
323 Twinflower Way
Ottawa, Ontario
Welcome to this stylish and spacious 3-storey end-unit townhome in Barrhaven. Freshly painted and move-in ready, this home offers 3 bedrooms, 2.5 bathrooms, and a functional layout perfect for modern living.The bright main floor features a family room with direct access to the backyard ideal for relaxing orentertaining. On the second level, enjoy hardwood flooring throughout, an open-concept kitchen with abreakfast nook, and a combined living and dining area that opens onto a large balcony. Upstairs, you'll findthe perfect primary bedroom complete with a 3-piece ensuite and walk-in closet. Two additional bedroomsoffer large windows and ample closet space. A full bathroom and convenient upstairs laundry complete theupper level. The unfinished basement offers excellent storage or potential for future living space. Anattached 1-car garage, driveway parking, and a backyard ready for summer barbecues add even morevalue. Located just steps from a beautiful park and within walking distance to schools, transit, andshopping, this home is a fantastic opportunity for both families and investors. Don't miss it! Some photoshave been virtually staged. (id:19720)
Royal LePage Integrity Realty
55 Delong Drive
Ottawa, Ontario
Tucked into one of Ottawas most prestigious neighbourhoods, this exceptional 4-bed, 4-bath home blends architectural sophistication with luxurious upgrades and standout recreational features. Set on a lush, private lot just 500 meters from the Ottawa river pathway, it offers over 3,500 sq. ft. of thoughtfully designed living space, perfect for both everyday living and entertaining.The chef-inspired kitchen features rich wood cabinetry, granite countertops, stainless steel appliances, and a curved island with bar seating that flows into a warm and inviting living room with large windows, hardwood floors, and a cozy fireplace. A four-season solarium with heated natural stone floors and an automatic awning offers year-round comfort and backyard views. Upstairs, the spacious primary suite includes a private balcony, walk-in closet, and a beautifully renovated ensuite with dual vanity and glass shower. The lower level offers a golf simulator room with a full A/V setup for immersive entertainment, plus a discreet garage entrance that enhances privacy and functionality. With a full bathroom and bedroom on this level, it can easily accommodate an in-law suite or private guest quarters. Step outside to a private backyard retreat featuring a heated in-ground pool with unique custom granite coping and spa jets, an outdoor kitchen with a natural gas grill and bar fridge, and a stylish pergola surrounded by mature trees. Smart home integration adds convenience with control over HVAC, pool, solarium heating, Nest doorbell, and outdoor cameras. As if that weren't enough, this R2000-standard home features double-walled construction, Pella windows throughout, and, combined with solar panels and an EV charger, offers an exceptional opportunity for sustainable living. Just minutes from top schools, nature trails, and downtown, this is a rare opportunity to own a truly turnkey home in Rothwell Heights. (id:19720)
Royal LePage Performance Realty






