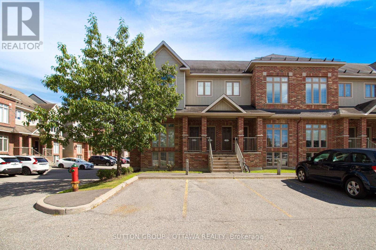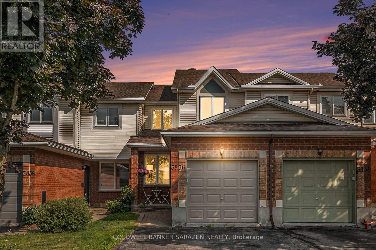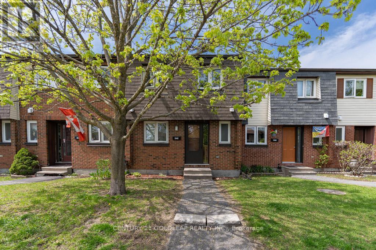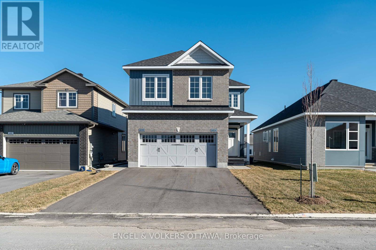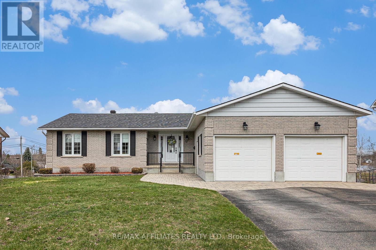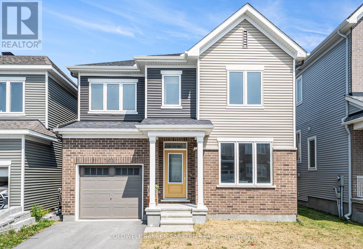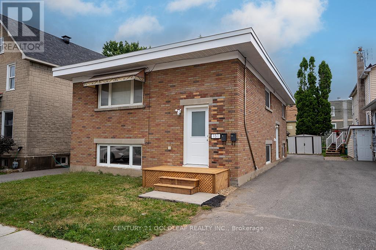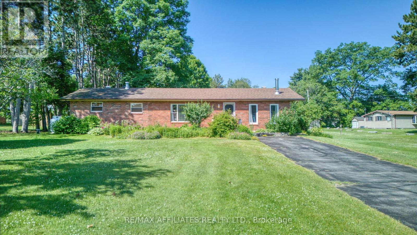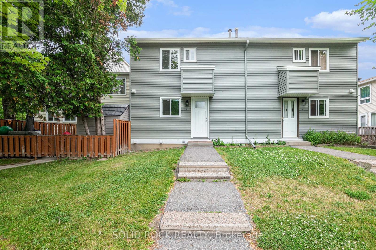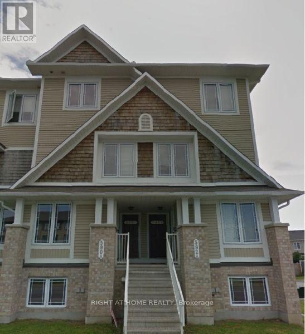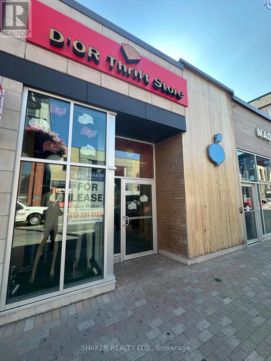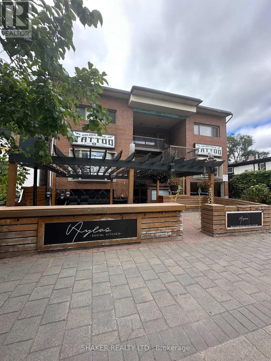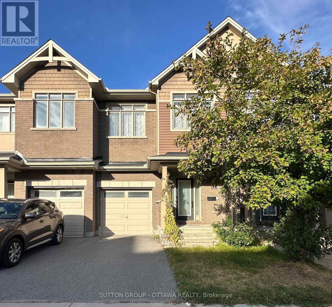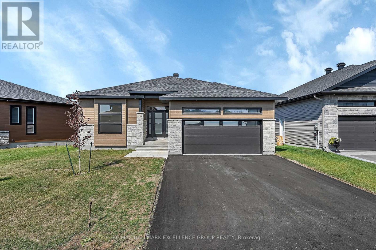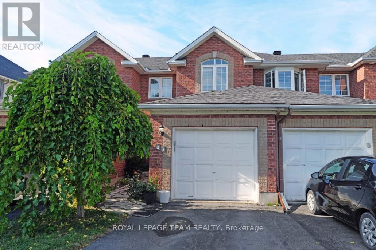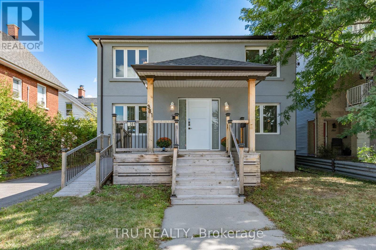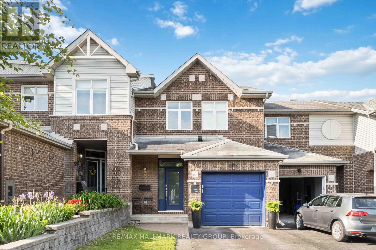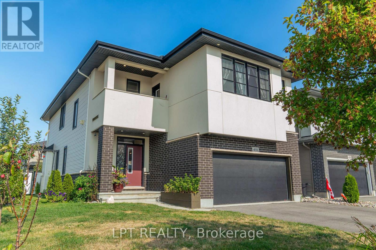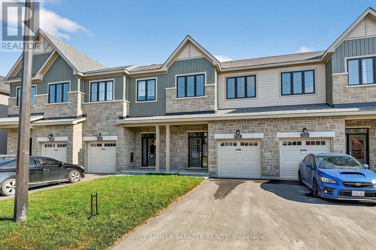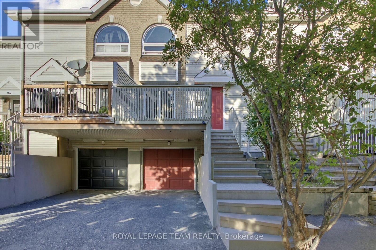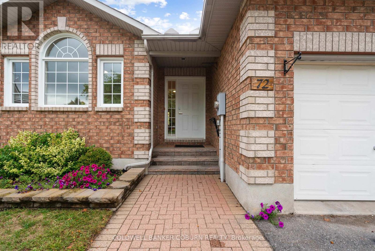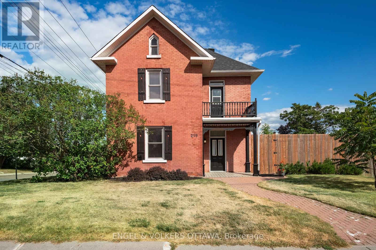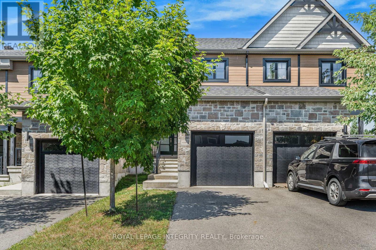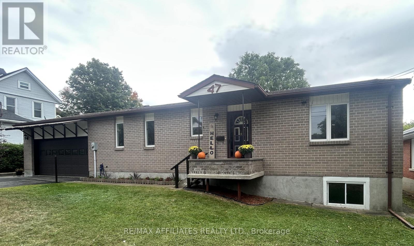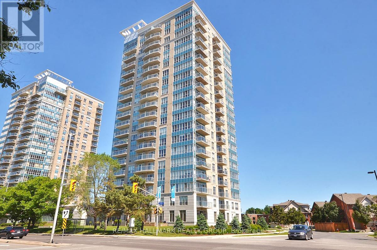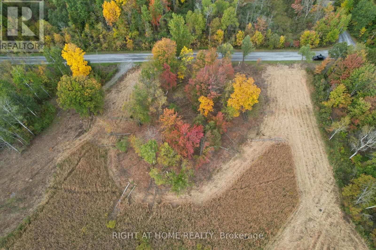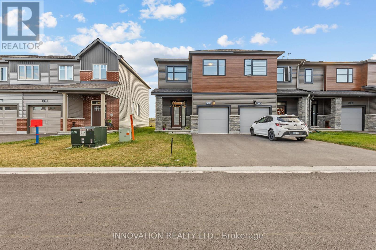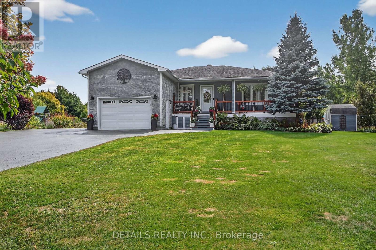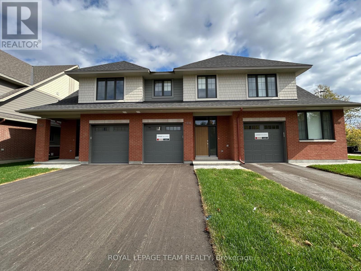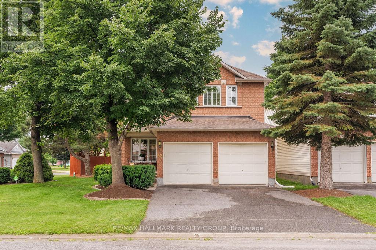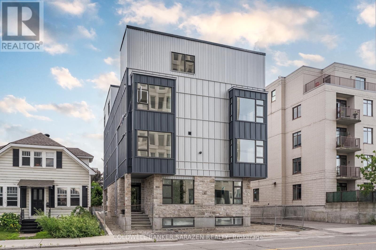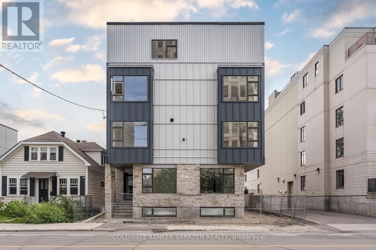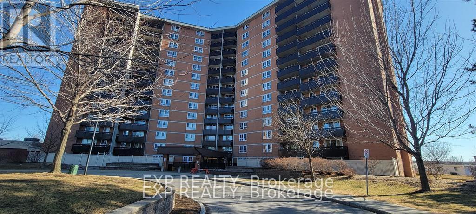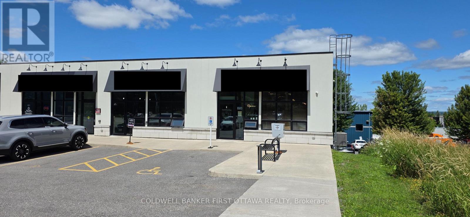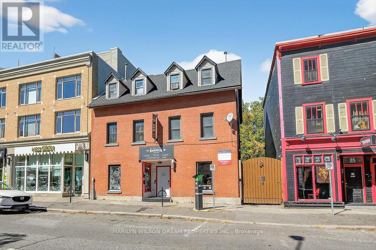Ottawa Listings
133 - 1512 Walkley Road
Ottawa, Ontario
Tucked into a well-connected community, this bright end-unit condo spans two levels and offers a rare mix of character, light, and functionality. Ideal for professionals working at the Ottawa Hospital or CHEO, this home keeps you close to everyday essentials, public transit, highway access, shopping, dining, fitness centers, and green spaces. Step into the main level where oversized windows stretch two stories high, flooding the home with sunlight and creating a dramatic first impression. The upper level is thoughtfully designed for everyday living and hosting, featuring an inviting open-concept living and dining area. The modern kitchen is both stylish and practical, featuring sleek stainless steel appliances, ample storage, and a generous workspace. The private south-facing balcony offers a peaceful spot to enjoy sunshine from morning to evening, ideal for reading, relaxing, or grilling on your BBQ. Convenience is built in with a main-floor powder room and in-suite laundry. Downstairs, the standout den/family room showcases soaring ceilings and oversized windows that let natural light pour in, creating a warm and welcoming lower level. The primary bedroom features a walk-in closet and direct access to a spa-inspired bathroom with a deep soaker tub, textured tile, and contemporary finishes. A second bedroom offers flexibility for guests, a home office, or a nursery. With stylish lighting updates throughout and dedicated parking right at the front door, this condo blends comfort, convenience, and personality perfect for anyone looking for a low-maintenance lifestyle in a central location. (id:19720)
Sutton Group - Ottawa Realty
3836 Crowsnest Avenue
Ottawa, Ontario
Charming Freehold Townhome in Quinterra-Near the Rideau River. Welcome to this lovely freehold townhouse in the sought-after Quinterra community, just west of Hunt Club and steps from the Rideau River. This well-maintained home offers a spacious and functional layout perfect for families or investors.The main level features a bright living room, dining area, and a cozy family room, with ceramic tile flooring in the foyer, powder room, and closet. The kitchen includes a sunny eat-in area with patio doors leading to a private backyard deckideal for relaxing or entertaining. Inside access to the garage adds convenience.Upstairs, you'll find a large primary bedroom with cheater access to the full bathroom, plus two additional bedrooms perfect for family or guests. The finished basement includes a spacious recreation room and plenty of storage.Located close to Mooneys Bay, scenic walking and cycling paths, and a wide range of nearby amenities. Quick possession available .Don't miss out on this fantastic opportunity! (id:19720)
Coldwell Banker Sarazen Realty
1342 Cedarcroft Crescent
Ottawa, Ontario
Welcome to 1342 Cedarcroft crescent, a spacious bright townhome loaded with upgrades that include: a renovated kitchen with additional pantry & stainless steel appliances; renovated 2pc bathroom; upgraded main bathroom; newer windows; parquet flooring on the main floor; laminate on 2nd; a cosy lower level recreation room; a private fenced landscaped yard; modern decor; tile flooring in kitchen and foyer and barn style door to the master bedroom. Backing onto a treed pathway, you are a short walk to the Blair road walk over accessing the O-Train, The Gloucester centre, movie theatres, restaurants and major big box retailers. a truly walkable neighbourhood! 1 parking spot included! Great investment opportunity. Rents for similar homes are $2,550-$2,600 a 5.5% cap rate. (id:19720)
Century 21 Goldleaf Realty Inc.
683 Fisher Street
North Grenville, Ontario
Introducing The Germaine by EQ Homes a thoughtfully designed 2,119 sq. ft. income home that seamlessly blends luxury living with exceptional income potential. This remarkable property features three generously sized bedrooms, a versatile bonus room, and a standout 614 sq. ft. income suite ideal for generating rental revenue or hosting guests in comfort and style. The main floor showcases a modern kitchen with quartz countertops, gas stove, and sunlit dining area, opening onto a backyard deck perfect for BBQing. The dramatic Great Room impresses with soaring ceilings and a cozy gas fireplace, creating an inviting space for both relaxation and social gatherings. Upstairs, the elegant primary suite is complemented by two additional bedrooms and a convenient second-floor laundry room. The income suite boasts its own private entrance and offers a spacious bedroom, open-concept kitchen, dining, and living areas, a full bathroom, ample closet space, and dedicated laundry ensuring privacy and convenience for tenants or extended family. Situated in the highly sought-after eQuinelle community, residents enjoy an active lifestyle with access to a championship 18-hole golf course, scenic walking and biking trails, and paddle sports along the beautiful Rideau River.(Lot 5-30) (id:19720)
Engel & Volkers Ottawa
74 Colonel By Crescent
Smiths Falls, Ontario
Every street has a premium lot location. This property has an unobstructed view of the Rideau River, parks and recreational areas. Enjoy a spectacular view of the Rideau River while sipping something fresh on your upper level screened in porch or ground level walk out patio. A large home quality built for the whole family by Gallipeau Construction. Sitting on a choice walkout lot on the prestigious Colonel By Crescent. A well-developed area of town with easy access to schools, parks, shopping & amenities. Boasting approximately 4000 sq ft of space, you're greeted by a wide foyer, a comfortable living rm, a formal dining rm, kitchen with breakfast bar & eating nook. There is an upper sunroom, a main floor Laundry & a mud room to the double car garage. Down the hall you'll find a 4 pc. Bathroom, a spacious master with ample closet space and 3 pc. ensuite, plus two more good sized bedrooms. The lower level offers more expansive space beginning with a walk-out family room with gas stove, a games area with a welcoming wet bar, a 4th bedroom, a 3 pc. Bathroom, a huge recreation room or split this one into an exercise rm & home office. (Note there is an existing decommissioned indoor pool under the rec room floor joists. It may be possible to restore it if desired) plus a large storage rm & utilities rm. Radiant Hot water heat + heat pump air conditioning. Large pie lot & parking for 6 on the paved triple car wide driveway. Water $1260, Hydro $1672, Gas $1752, Taxes $6213. (id:19720)
RE/MAX Affiliates Realty Ltd.
1813 Haiku Street
Ottawa, Ontario
This home offers over 2,300 sq. ft. of living space, including a fully finished basement. The main level features a spacious, bright living room, and a modern kitchen with quartz countertops, island, and stainless steel appliances.Upstairs, the large primary bedroom includes a walk-in closet and an ensuite, along with three additional well-sized bedrooms and a full main bathroom.The finished basement offers a cozy family room and plenty of storage space.perfect for young couples, growing families, or retirees.Located with easy access to daily amenities, this home combines comfort and convenience.The front and back lawns have been completed.new photos will be updated soon! (id:19720)
Coldwell Banker Sarazen Realty
151 Montfort Street
Ottawa, Ontario
This purpose built duplex has been extensively renovated by the live in owner who occupies the whole property. This is the perfect opportunity to buy a renovated duplex on one of the areas most sought after streets a short stroll to Beechwood's shops and services and surrounded by family homes on the cusp of new high end infill. The upper unit originally was three bedrooms but one has been opened up to the newly renovated kitchen with modern stainless steel appliances to create a great room. The living room retains an 80's charm with a panelled wall. The master bedroom is large as is the second bedroom and the bright large bathroom is fully renovated with modern fixtures. The lower level is a mirror of the upper with newer hardwood and ceramic flooring. Both units have wall mount air conditioners. The building is heated with a newer boiler, roof 7 years, windows are large newer vinyl, new kitchens, bathrooms and front porch. A rare find in one of Ottawa's no longer hidden up and coming neighbourhoods. (id:19720)
Century 21 Goldleaf Realty Inc.
49 Mountain Road
Westport, Ontario
This tranquil Westport 3 bedroom bungalow is situated on beautiful Sand Lake. Nestled amongst mature trees and a small orchard, this expansive property features a bright and functional floorplan for your living space and a wonderful barn (11.40m'sx11.70m's) out back with access from the side street, making it perfect for vehicles, a workshop, tools, and much more. Hidden Dog Watch system, high speed fiber internet, standby Koehler generator are all extra features of this property plus 2 additional sheds allows for storage of your yard equipment and water toys. Enjoy a leisurely stroll to the waterfront dock, where you can watch the waves ripple while taking in the sights around you. Boat launch is only a minute away. Want to walk into town? No problem! The winery is just a stone's throw away and the beach as well! Large principal rooms with beautiful views over Foley Mountain and Sand Lake. A true gardener's delight with the sprawling yard space to play in and be creative. Out back in the gazebo you can listen to the sounds of the babbling pond while admiring the gardens and listening to the birds. A true sanctuary, this property holds incredible potential to transform into your dream waterfront home with very little left to do! (id:19720)
RE/MAX Affiliates Realty Ltd.
33 Thistledown Court
Ottawa, Ontario
Newly Renovated- nothing to do here but just move in and enjoy your home for the summer! An End Unit, Nestled in a mature complex, this property is surrounded by trees and greenspaces. Plus it has 3 beds and 2 full baths- you have room for everyone! Situated in the heart of Barrhaven, there have been extensive renovations throughout! All new Flooring- including the ceramic, laminate, and wall-to-wall carpet. ALL NEW L light Fixtures. A BRAND NEW KITCHEN with new stainless steel appliances. Fully RENOVATED BATHROOMS with modern fixtures and finishings. The main floor features an open-concept living and dining area with access to a fenced yard- ready for your landscaping touches. The finished lower level offers a versatile rec-room space, a Full bath, and a flexible Den space- suitable for a home office or a home gym! From here, you can walk to Water Baker Sports Centre, John McCrae Secondary or Jockvale Elementary School! Plus it is extremely close to shopping/ groceries/ parks and more. Book your showing today. (id:19720)
Solid Rock Realty
697 Levac Drive
Ottawa, Ontario
**Turnkey Renovated 3-Bedroom Detached Home in Family-Friendly Neighbourhood!** Welcome to this beautifully updated and move-in ready 3-bedroom, 2-bath single-family detached home located in a charming, family-friendly neighbourhood close to top-rated schools, parks, shopping, recreation, entertainment and more. Step inside to discover a stylish and functional layout featuring fresh luxury vinyl plank flooring throughout, a completely renovated kitchen with stunning quartz countertops, new sink, and modern backsplash. Both bathrooms were fully renovated in 2022, offering a sleek, contemporary look. Enjoy the convenience of second-floor laundry hook-ups (2022) and peace of mind with recent updates including: - Windows (2009-2018) - Front door (2020) & patio door (2016) - Roof shingles (2017) - Attic insulation upgraded to R60 (2018). Relax year-round in the cozy basement family room with a natural gas fireplace, or entertain on the low-maintenance composite decking (front and back). The fully fenced backyard features a handy shed for additional storage, and the attached garage offers extra convenience.This home checks all the boxes for comfort, style, and functionality. Perfect for families or anyone looking for a stress-free lifestyle in a great community.**Don't miss this turnkey gem book your private showing today!** (id:19720)
Exit Realty Matrix
1123 Secord Avenue
Ottawa, Ontario
Welcome home to 1123 Secord Ave! This home has been well-maintained throughout the years. A beautiful all-brick bungalow, within walking distance to Bank Street, Heron Road, and Billings Bridge. Finished basement with large rec room, additional bedroom, laundry / utility room. Well landscaped property with 2 garden beds for the avid gardener. Detached oversized garage and shed provide extra storage for all your seasonal items & outdoor gear. Plenty of parking for the entire family. Close to shopping centers, restaurants, transit, parks, & recreational facilities. Commuting is a breeze with convenient access to the O-Train and OC Transpo stops. The R3A zoning allows for various uses and there is potential to convert the basement into In in-law suite or secondary dwelling unit for family members or tenants. Flooring: Hardwood, Vinyl Laminate. Updates: Front door system 2024, Roof shingles 2017, Goodman gas furnace 2012, Windows 2008, Main electrical panel 200 amp, garage added 2022 60 amp ESA approved. Appliances sold in an"' as is where is condition" 48 hour irrevocable on all offers, please allow 24 hours notice for all showings. Book your showing today!! (id:19720)
Royal LePage Team Realty
4751 Pearl Road
Champlain, Ontario
Updated bungalow on 109+ acres of treed, farm, orchard, and open field, lot! Send the kids out in the morning and they won't be back until you call them in for dinner! The stone bungalow has only been owned by one loving family since being built and the pride of ownership shines through. Tones of updates in 2023 such as freshly sanded and varnished hardwood floors, well tested, septic pumped, gutters cleaned, kitchen updated, painted a crisp white throughout, and a BRAND NEWAND OWNED HEAT PUMP FURNACE, AC AND HOT WATER TANK!! The living room features a cozy stone fireplace and a big beautiful window with transom. The open kitchen and dining area displays updated cupboards and handles, an authentic farmhouse stove, a bar (with stools included), and sliding door out to the backyard. The rest of the main level is home to 3bedrooms, a 4 piece bathroom with a giant jacuzzi tub, vinyl windows, and laundry (2020). The tall cedar basement is just waiting for your personal touch! (id:19720)
Engel & Volkers Ottawa
D124 - 124 Guigues Avenue
Ottawa, Ontario
OPEN HOUSE - Sunday August 24th 2025, 1:00 P.M. to 3:00 P.M. - Tucked away in a charming, gated enclave, 124 Gigues Ave #D offers a perfect blend of modern sophistication and historic charm in the heart of Lowertown. Steps from the ByWard Market, Parliament Hill, Elgin Street, and the Ottawa River, this beautifully updated 2-bedroom, 3-bathroom townhome delivers tranquillity and convenience. Enter through the picturesque Montmartre courtyard, reminiscent of a European retreat. The main level welcomes you with soaring double-height ceilings in the family room. At the same time, the bright kitchen featuring stone countertops and stainless steel appliances flows seamlessly into the rear yard, creating an ideal indoor-outdoor space. A cozy seating nook and family room complete this level. The second floor boasts a spacious living area with oversized windows, a built-in media wall, and rich hardwood floors, offering a warm yet refined atmosphere. Upstairs, the primary suite is a serene escape with a walk-in closet and ensuite bath, while the second bedroom and additional den provide flexibility for guests or a home office. A third bathroom ensures ultimate convenience. This home also includes secure underground parking, bike storage, and a locker. With easy access to fine dining, boutique shopping, coffee houses, museums, and the University of Ottawa, this residence is an exceptional opportunity to experience the best of urban living in one of Ottawa's most sought-after locations. (id:19720)
RE/MAX Hallmark Realty Group
602 - 151 Bay Street
Ottawa, Ontario
This beautiful 3 bedroom/2 bathroom condominium apartment boasts a bright south-west exposure hosting an amazing 24 foot covered balcony. Large primary bedroom has a walk-in closet and a full en-suite bathroom. There are 2 additional well sized bedrooms in this unit. Laundry is available on the same floor. Parking is a large tandem spot [can fit 2 mid size vehicles]. Amenities include electronic entry-lock system with intercom in unit, lobby camera [accessible on your TV], FOB entry, mailroom [with outgoing mail], elevators, swimming pool & sauna, library, bicycle room, workshop and even the convenience of garbage chutes. Don't miss this spacious condo in a spectacular location. Book your showing today! (id:19720)
Royal LePage Team Realty
320 - 31 Eric Devlin Lane
Perth, Ontario
Welcome to Lanark Lifestyles luxury apartments! This four-storey complex situated on the same land as the retirement residence. The two buildings are joined by a state-of-the-art clubhouse and is now open which includes a a hydro-therapy pool, sauna, games room with pool table etc., large gym, yoga studio, bar, party room with full kitchen! In this low pressure living environment - whether it's selling your home first, downsizing, relocating - you decide when you are ready to make the move and select your unit. A beautifully designed 1Bedroom unit with quartz countertops, luxury laminate flooring throughout. Enjoy your tea each morning on your 93 sqft balcony. Book your showing today! Open houses every Saturday & Sunday 1-4pm (id:19720)
Exp Realty
222 - 31 Eric Devlin Lane
Perth, Ontario
Welcome to Lanark Lifestyles luxury apartments! This four-storey complex situated on the same land as the retirement residence. The two buildings are joined by a state-of-the-art clubhouse and is now open which includes a a hydro-therapy pool, sauna, games room with pool table etc., large gym, yoga studio, bar, party room with full kitchen! In this low pressure living environment - whether it's selling your home first, downsizing, relocating - you decide when you are ready to make the move and select your unit. This beautifully designed Studio plus den unit with quartz countertops, luxury laminate flooring throughout and a carpeted Den for that extra coziness. Enjoy your tea each morning on your 65 sqft balcony. Book your showing today! Open houses every Saturday & Sunday 1-4pm (id:19720)
Exp Realty
B - 590 Chapman Mills Drive
Ottawa, Ontario
This well-maintained 2 bedroom & 3 bathroom Upper Stacked Townhome features an open-concept main floor with hardwood flooring, a spacious living and dining area, and a modern kitchen with a dedicated breakfast eating space. Enjoy the convenience of a 2-piece powder room and large windows that fill the space with natural light, leading out to your private deck perfect for relaxing or entertaining. Upstairs, you'll find generously sized primary bedroom, additional balcony each with its own private ensuite, plus a full laundry area and extra storage space. This unit comes with a reserved parking spot. Located steps from shopping, dining, schools, nature Trails and public transit everything you need is right at your doorstep. (id:19720)
Right At Home Realty
857b Bank Street
Ottawa, Ontario
Prime Glebe Retail Location. Newer Building. Move in condition. Ideal for hair salon, barber shop, Estetician, nail spa, etc. Join Mad Radish, McDonald's, Pizza Hut, and Pharmacy. (id:19720)
Shaker Realty Ltd.
2nd Floor - 338 Preston Street
Ottawa, Ontario
Prime "Little Italy" location on Preston Street across from Preston Square Office/Retail Complex. Second Floor with large windows. Renovated space with multiple rooms. Ideal for nail spa, Estetician, hair salon, tattoo, etc. Tenant pays all utilities & garbage. 3 Free parking spaces included in Rent. (id:19720)
Shaker Realty Ltd.
1873 Du Clairvaux Road
Ottawa, Ontario
This beautifully maintained corner-lot home in Chapel Hill offers incredible curb appeal, modern upgrades, & a private backyard oasis with an in-ground pool. The bright foyer leads to a spacious living & dining area with resurfaced hardwood floors & oversized windows. The fully renovated kitchen features granite countertops, stainless steel appliances, & a tumbled marble backsplash. A sunken family room boasts vaulted ceilings, a gas fireplace, & stunning backyard views. The primary suite offers ample closet space & an updated ensuite, while two additional bedrooms include new hardwood floors & a stylish 4-piece bath. The finished basement features a large rec room with an electric fireplace, a fourth bedroom, & a powder room. Outside, enjoy a composite deck, a professionally landscaped backyard with white river stone surrounding the pool, & a new stone pathway. Recent upgrades since 2022 include attic insulation, a full kitchen renovation, new hardwood in two bedrooms, a modern staircase, & an insulated garage. The backyard was redesigned with white river stone to reduce grass near the pool. Additional renovations since 2009 include interlock landscaping, a repaved driveway, PVC fencing, & pool updates such as a new pump (2024), liner (2011), filter, & safety cover. The roof was replaced in 2018, along with new siding, front & side doors. Main, ensuite, & powder room bathrooms were updated, & bay, family room, & basement windows were replaced. The furnace, air conditioner, gas fireplace, & electric fireplace were also upgraded. Popcorn ceilings were removed on the main floor, & the basement was recently renovated. Located in the desirable Chapel Hill community, this home is near top-rated schools like Forest Valley Elementary & Chapel Hill Catholic School. Enjoy nearby parks, trails, & Racette Park, with easy access to transit, shopping, & Highway 174. Dont miss this dream home book your showing today! (id:19720)
Royal LePage Performance Realty
118 Overberg Way
Ottawa, Ontario
Nestled in the amenity-rich Kanata South neighborhood near Terry Fox Drive & Fernbank Road, this stunning and inviting townhome boasts 3 bedrooms, 2.5 bathrooms, a fully finished basement, and a private fenced backyard. Step inside to an inviting foyer that opens into a bright living and dining area, highlighted by a large window. The open-concept kitchen features stainless steel appliances, ample cabinetry, and a sunny eat-in area. You'll find 9-foot ceilings and hardwood flooring throughout the main level. Upstairs, the second floor includes two generously sized bedrooms that share a full bathroom with dual sinks, plus a primary bedroom with a walk-in closet and a luxurious three-piece ensuite. The finished lower level offers additional flexible space for living and entertaining, along with a conveniently located laundry area. Enjoy unparalleled convenience with grocery stores, Proudmore Romona Park, the Trans Canada Trail, restaurants, and major bus routes all within walking distance. (id:19720)
Sutton Group - Ottawa Realty
1345 Diamond Street
Clarence-Rockland, Ontario
Brand-new contemporary bungalow offering elegant design and modern comfort! This stunning 1,862 sq ft home features a timeless stone façade, a double garage with access to inside, and an inviting layout perfect for todays lifestyle. Step inside to a spacious foyer with a walk-in closet, leading to an impressive open-concept living space that blends the kitchen, dining, and living areas seamlessly ideal for entertaining and everyday living. The gourmet kitchen boasts quartz countertops, a pantry, backsplash, quality cabinetry with pull-out drawers, and a functional island with built-in recycling station. Enjoy easy access from the dining and living areas to the exterior deck overlooking a deep backyard, perfect for summer gatherings. The primary bedroom offers a peaceful retreat with a luxurious ensuite featuring a soaker tub, walk-in glass shower, double vanity, and walk-in closet. Two additional bedrooms provide ample space with generous closets. A secondary side entrance conveniently connects to both the main floor hallway and the unfinished basement, which is roughed-in for a full in-law suite offering future income potential or multi-generational living flexibility. Additional features include ceramic & wide plank hardwood flooring throughout, 200 amp electrical panel, and immediate possession available. 24 Hours Irrevocable on all offers. Some photos virtually staged. (id:19720)
RE/MAX Hallmark Excellence Group Realty
118 Finn Court
Ottawa, Ontario
Perfect for Diplomats or doctors, This fully furnished and spacious Claridge Thames model in sought after Alta Vista/Ridgemont area offers over 3500 square feet. 9 foot ceilings on main floor + Fully finished basement with kitchenette, 5th bed and bath great for nanny suite. 4 bedrooms upstairs, a main floor den. Well appointed with hardwood and ceramic. Amazing privacy with no rear neighbours. Also has interlock walkway in front, patio at back as well as PVC fence and a shed. This home offers great value. Available for Dec 1st occupancy. Sorry no pets or smokers (id:19720)
Exp Realty
13 Grammercy Park
Ottawa, Ontario
Step inside this rarely available 3-bedroom townhouse in one of Ottawa's most sought-after neighborhoods, Central Park! You're greeted by a bright main floor with gleaming refinished hardwood floors (2023), an open-concept living and dining area, and a kitchen that flows seamlessly for entertaining or family time. Upstairs, the spacious primary suite features double doors, an expanded fully custom walk-in closet, and a spa-like bathroom with a quartz vanity, free-standing tub, and custom rainforest shower. The upstairs den was thoughtfully converted into a unique bedroom, enhanced by vaulted ceilings and tall windows that flood the space with natural lightmaking it truly one of a kind. The fully finished basement offers a versatile family room, it's own full bathroom with a shower, and plenty of organized storage. Outdoors, enjoy a fully fenced backyard complete with a deck and charming pergola, perfect for relaxing or entertaining. The community is quiet and family-oriented, you're steps from Celebration Park, great schools, local shopping, dining, and it is the most central (and convenient) location in all of Ottawa. Upgrades include: Roof (2017); added insulation for energy efficiency (2017); bathroom expansion & renovation with quartz vanity, free-standing tub & rainforest shower (2018); pergola (2018); storage room refresh (2018); den refinished into additional bedroom (2019); added main floor under-stairs storage area (2019); entire home painted (2019); wifi-enabled lighting system & smart thermostat (2019); hardwood floors refinished (2023); new washer (2023); hot water tank purchased (no rental equipment in the home). Don't miss this rare opportunity to own a one of a kind beautifully upgraded home in Central Park - contact us today to book your private showing! (id:19720)
Royal LePage Team Realty
381 North River Road
Ottawa, Ontario
This is it!! One owner family home, fully updated in 2021 + facing Riverain park + the Rideau river. Live together, beautifully + separately w friends or loved ones. Share expenses while enjoying 2 ,2 bedroom units, tastefully updated PLUS a fully finished basement. 2 electrical panels, parking for 3 cars in the laneway. Upper and lower units both enjoy a beautiful large covered balcony. Furnace 2023, new appliances, roof, plumbing, wiring, flooring, fire doors, smart locks and Ring cameras for both units. Paved side lane with parking for 3 cars. Steps to the Rideau Rivers vibrant sports center where no membership is required. Enjoy yoga, pickleball, tennis and more. Centrally located and minutes to everything. Steps to the Adàwe Crossing pedestrian / cyclists bridge which connects Donald Street and Riverain Park in the east with Somerset Street East, Ottawa U + Strathcona Park in the west. It includes four pedestrian lookouts that provide an area outside the bike travel lanes where users can view the natural scenery and diverse wildlife that inhabit this stretch of the Rideau River. Plus LED lighting provides a safe, secure environment in the evening. You won't be disappointed. (id:19720)
Tru Realty
41 Kimberwick Crescent
Ottawa, Ontario
Welcome to 41 Kimberwick Drive! This beautifully renovated 3-bedroom townhome in the desirable Quinterra neighborhood combines modern finishes with fantastic outdoor living. The ground floor was completely redesigned in 2017, showcasing an open-concept layout with a gourmet kitchen, oversized island with storage on both sides, quartz countertops, herringbone subway tile backsplash, hardwood flooring, and pot lights. Appliances include refrigerator, stove, dishwasher, and hood fan. Other updates include marble flooring in the foyer and powder room, Nest learning thermostat, modern light fixtures, and dual-flush toilets (2020).Upstairs youll find three generous bedrooms, convenient second-floor laundry, and a stylish bathrooms. The finished lower level offers a spacious family room and ample storage.The true highlight is the expansive backyard deck, designed for entertaining with built-in bench seating and privacy screens perfect for gatherings or quiet evenings outdoors.Located directly across from Riverwood Park and steps to walking trails along the Rideau River, with easy access to downtown, shopping, and the airport, this home offers both lifestyle and convenience. (id:19720)
RE/MAX Hallmark Realty Group
410 Andalusian Crescent
Ottawa, Ontario
Welcome to this stunning North Hampton model by Cardel Homes, ideally located in the desirable community of Stittsville/Kanata - Blackstone. This corner unit property is thoughtfully designed and offers 3 +1 spacious bedrooms (with an option to turn a bonus room into a 4th bedroom), 3.5 bathrooms, and a fully finished basement, combining style, functionality, and space for the whole family. It features a gourmet kitchen with granite countertops, stainless steel appliances, open concept kitchen and living area with cathedral ceilings. Step inside to find a bright and open-concept main floor with quality finishes and a modern layout perfect for both everyday living and entertaining. Upstairs, you'll appreciate the added flexibility of a large flex/great room perfect as a playroom, second family room or additional living space with a balcony. The fully finished basement is a standout feature, boasting a stylish entertainment unit, a full bathroom, and ample room for movie nights, gaming, or hosting guests .Outside, enjoy a beautifully landscaped yard featuring pear and apple trees, along with flourishing tomato plants ideal for garden lovers and those who enjoy fresh, home-grown produce. Updates include new window panels in the living room replaced in 2023, Furnace and AC updated in 2024 with 10 year warranty. 200 amp electrical panel, with wiring capped outlet in the garage for 220V for electric vehicle charger. New smart home garage door opener replaced in 2025. The home is equipped with surround sound speakers throughout and don't miss out on the the 5 piece ensuite featuring radiant heat flooring and stand alone jet tub. The garage is entirely insulated. Located close to top-rated schools, parks, shopping, and transit, this is a rare opportunity to for a turnkey home in one of Stittsville's/Kanata's most sought-after neighborhoods. Don't miss out and book your showing today! (id:19720)
Lpt Realty
936 Eileen Vollick Crescent
Ottawa, Ontario
This never-lived-in townhome offers modern design and exceptional convenience in Kanata desirable Morgans Grant community. Step inside to a welcoming front foyer, where large windows and 9-foot ceilings on the main level create a bright and airy atmosphere. The elegant hardwood flooring flows into an open-concept kitchen featuring quartz countertops, an oversized island, and a pantry perfect for both everyday living and entertaining. Upstairs, the spacious primary bedroom boasts a 3-piece ensuite and a large walk-in closet. Two additional bedrooms, a convenient laundry room, and a stylish 3-piece main bathroom complete the upper level.The finished basement extends your living space with a versatile family room, ideal for a TV lounge, playroom, or home office. Located just minutes from the Hi-Tech Park, shopping, schools (W. Erskine Johnston and Earl of March High School), and with quick access to Highway 417, this home blends modern comfort with unbeatable convenience. (id:19720)
Coldwell Banker Sarazen Realty
89 Thornbury Crescent
Ottawa, Ontario
Updated Freehold Townhouse steps from Algonquin College and College Square. Discover unbeatable value in this well maintained and freshly painted townhouse, perfectly suited for families, students, or savvy investors. Nestled in a sought-after location, this spacious gem offers both comfort and convenience. Enjoy an open-concept layout that seamlessly connects the living, dining, and kitchen area, ideal for entertaining or relaxing in style. Upstairs features three generously sized bedrooms, offering privacy and space for the whole family. The full finished basement boasts a separate entrance, cozy family room, guest suite, or potential rental income. Ample parking includes a single garage, covered carport, and 2 extra driveway spaces. This is more than a home, it's an opportunity. Whether you/re planting roots or expanding your portfolio, this townhouse delivers. Act fast, homes like this don't stay on the market for long! (id:19720)
Royal LePage Team Realty
72 Dr Gordon Crescent
North Grenville, Ontario
Kemptville semi detached bungalow in popular Applewood Estates. This home is located on a premium pie shaped corner lot with no rear neighbours. The exterior of the home is all brick with some established gardens. The layout is open concept and the combination living/dining has a corner gas fireplace and view to backyard. The patio door faces south so there is lots of natural light. Fresh contemporary white kitchen has stainless appliances and lots of counterspace. Gleaming hardwood floors through the main level with tile in the kitchen, foyers and baths. Primary bedroom has a walk in closet and a door to the main bath. Laundry is on the main level by the garage entry. Versatile front room perfect as a home office, den or additional bedroom. Downstairs adds to overall living space A fully finished bedroom with above grade window is great as a private guest bedroom. There is an additional 2 pc bath plus a large family room with an modern electric fireplace and mantle. Additionally, a dedicated workshop is also ready for your project or craft ideas. The basement is a walk out to the rear yard with mature trees and a garden shed. Roof approx 9 yrs old. Stackable Washer /dryer 2025. Hot water tank 2024. House has been freshly painted including interior doors and trim; new stainless hood fan and kitchen light fixtures. This subdivision is within walking distance to the hospital. It's a short drive to downtown for groceries, banking, restaurants and coffee shops. Please note that some photos are virtually staged. (id:19720)
Coldwell Banker Coburn Realty
00 Wilson Road
Montague, Ontario
Spanning more than 200 acres, this expansive property offers endless opportunities for outdoor recreation and premier hunting experiences. Fronting 2 unopened township roads for easy access from Roger Steven's Drive and McGibbon Road. Please do not enter the property without your agent present. (id:19720)
Century 21 Synergy Realty Inc.
2699 Fifth Line Road
Ottawa, Ontario
Land locked property Zoned EP (id:19720)
Royal LePage Team Realty
219 John Street N
Arnprior, Ontario
Built in 1860, this remarkable all-brick home blends historic character with modern updates, offering the best of both worlds. From the moment you arrive, the striking red brick exterior and charming corner-lot presence welcomes you to this stunning home. Inside, you'll find four spacious bedrooms, two bathrooms, and an interior that has been thoughtfully designed to suit modern living while preserving the homes historic character. This includes refinished original hardwood flooring, an updated kitchen with white cabinetry, quartz countertops, wood accents and an added main floor powder room. The bright and welcoming sunroom is the perfect spot to relax with your morning coffee, enjoy a book, or take in the changing seasons.This homes beautifully updated interior showcases warmth and charm at every turn, offering a comfortable backdrop for both everyday life and entertaining. Outdoors, the fenced yard provides privacy and plenty of space for gardening, play, or gatherings with family and friends. Perfectly situated, this property is just minutes from Arnprior's vibrant town centre the hospital, scenic marina, and a variety of restaurants and shops. With its unique history, prime location, and carefully curated updates, this is a great opportunity to own a true Arnprior gem. (id:19720)
Engel & Volkers Ottawa
1132 Docteur Corbeil Boulevard
Clarence-Rockland, Ontario
Welcome to 1132 Dr Corbeil! Built by a trusted local builder, this beautiful 3-bedroom townhouse blends modern style with thoughtful design and quality craftsmanship, all in a friendly, family-oriented community. As you step inside, you are greeted by a bright and spacious foyer that leads into the open-concept main floor. The kitchen, living, and dining areas flow seamlessly together, making it the perfect space for both everyday living and entertaining. Natural light pours in, highlighting the rich hardwood floors, while the foyer, kitchen, and bathrooms feature durable ceramic tile for easy care.This home is move-in ready with 5 appliances, a paved driveway, eavestroughs, and a good sized backyard all the little details that make a big difference. Upstairs, you will find three inviting bedrooms, while the lower level offers a bathroom rough-in, giving you the flexibility to expand as your needs grow. Every detail has been carefully chosen, from the elegant 5" baseboards to the 6 reinforced concrete party wall for extra peace and quiet, plus an energy-efficient furnace (owned) to keep your home comfortable year-round.All thats left is to add your personal touch for the lower level. Come see why so many families are falling in love with Clement Townhouses in Rockland, a community where quality and comfort truly come together. (id:19720)
Royal LePage Integrity Realty
47 Gladstone Avenue
Smiths Falls, Ontario
Welcome to this beautifully updated brick bungalow, ideally located just minutes from the arena, shopping, and all local amenities. Offering 4 bedrooms 2 on the main floor and 2 in the fully finished basement this home is perfect for families of all sizes. The stunning new kitchen (2023) opens to a bright and inviting living space, while the refreshed main bathroom (2022) adds modern comfort. The basement boasts new flooring (2022) and provides versatile space for family fun, guests, or a future in-law suite. Outside, a massive, fully fenced backyard with a large deck, above-ground pool, and garden shed invites endless summer enjoyment. With an attached garage for all your storage needs, this move-in-ready home blends style, function, and location beautifully. (id:19720)
RE/MAX Affiliates Realty Ltd.
1101 - 90 Landry Street
Ottawa, Ontario
Absolutely gorgeous 1bed Unit + Den with stunning southern views including Rideau River and Cummings Bridge. You won't want to miss this well appointed 11th floor unit in La Tiffani 2 by Claridge. Steps to Ottawa's Multi-Use Pathways, this unit features hardwood floors throughout the living space and the bedroom. Large, open living room area with loads of natural light. South-facing with balcony. Kitchen features granite counters, plenty of cabinetry, stainless steel appliances including space-saver microwave, island with breakfast bar. Bonus Den for your gaming/office work station. In-unit Laundry. Good-size Primary Bedroom, walk-in-closet and full bathroom. Comes with one underground parking space, and one locker. Both owned. Building has plenty of amenities including gym, indoor pool, and party room. Minutes to Beechwood shops, a short jaunt to the ByWard Market, uOttawa, easy access to Highway 417 via Vanier Parkway. Just move-in! (id:19720)
RE/MAX Hallmark Realty Group
0 Sutherland Drive
Ottawa, Ontario
Fantastic and rare opportunity, a 0.982-Acre Building Lot Near Manotick! Partially cleared, this secluded, private, and serene lot is perfect for your dream home. Enjoy natural gas and hydro available at the road, simplifying your build. Nestled near Hurst Marina and the picturesque Rideau River, indulge in boating, fishing, and waterfront leisure. Just minutes from the prestigious Carleton Golf and Yacht Club, this lot offers tranquility with easy access to urban amenities. Create your private oasis in this prime location, blending rural charm with modern convenience. Don't miss this rare opportunity to own a slice of paradise near Manotick! (id:19720)
Right At Home Realty
322 Gisborne Place
Ottawa, Ontario
Welcome to 322 Gisborne Place a beautiful Minto Laguna end-unit townhome available immediately in Kanata's desirable Morgan's Grant neighborhood. This spacious 3-bedroom, 4-bathroom home features 9ft ceilings on the main floor, a modern kitchen with high-end stainless steel appliances, a bright open-concept living and dining area, and a finished basement with an additional bathroom. The second floor offers a large primary bedroom with an en-suite and walk-in closet, plus two generously sized bedrooms and another full bath. Conveniently located just minutes from HWY 417, Kanata's High Tech Park, schools, parks, shopping, and restaurants. Rental requirements include a complete rental application, full credit report, proof of employment, and recent pay stubs. No smoking and no pets permitted. (id:19720)
Innovation Realty Ltd.
1940 Rollin Place
Ottawa, Ontario
This home combines modern comfort with resort-style living in a stunning natural setting! This custom 2+2 bed 3 bath bungalow, built with quality in mind with energy-efficient ICF construction from footing to roof. The main level offers a bright open-concept living, dining and kitchen with granite counters, a primary suite with ensuite and walk in closet, a 2nd bedroom/office, convenient powder and laundry room. The lower level is perfect for the kids or teens who like their space with 2 large bedrooms, each with walk-in closets, a full bath and entertainment room. 9ft ceiling height are featured on both levels. Relax in the spectacular 3-season sunroom with your morning coffee to start the day with nature! Entertain or unwind by the pool or in the hot tub under the stars, enjoy the outdoor stone fireplace and patio, or stroll through the lush gardens, greenhouse, and fruit trees( mac apples & concord grapes and more). Extend the growing season with your very own glass greenhouse. Paved driveway with RV pad & hookup. Fireplace, stove, dryer, hot water heater and bbq are all run on gas. Just minutes to Hwy 417. Energy Saving Details; ICF Construction From Footing To Roof for R40 Wall, R50 In Attic, R10 Under Slab. 2021 Natural gas furnace and owned tankless water heater. Truly a real acre of paradise! (id:19720)
Details Realty Inc.
1302 Whitlow Grass Way
Ottawa, Ontario
Stunning Never-Lived-In Uniform Townhouse with 2160 SF of highly refined luxury in a prime Kanata location. Conveniently located along March Road, close to vibrant employment hubs & established shopping, this home features open & functional living space, a chef's kitchen boasting granite countertops, sleek cabinetry & under-cabinet lighting, a spacious living room with a cozy gas fireplace offering a warm gathering space for family & friends, gleaming hardwood floors throughout the main level, staircases & second-level hallway, a primary bedroom retreat includes a luxurious 5-piece ensuite with double sinks, while two additional generously sized bedrooms offering versatility for family, guests or a home office, a second-floor laundry adding ease to your daily routine. Enjoy even more living space in the finished basement rec room, filled with natural light from a large window. Don't miss this incredible opportunity! Rental application form, recent Credit Report from Equifax, Letter of Employment & 3 latest pay stubs and IDs are required. Some photos are virtually staged. (id:19720)
Royal LePage Team Realty
62 Wittingham Drive
Ottawa, Ontario
Welcome to 62 Wittingham Dr.! This FABULOUS single home sits on a CORNER LOT in sought after family-friendly Barrhaven, being super close to all amenities, schools, shops (incl. Walmart, Costco, etc.), biking/walking trails, transit/LRT, and so much more! This home boasts hardwood flooring throughout main & upper level, newer kitchen & brand new appliances/sink, furnace & roof, a fully fenced in backyard - all landscaped, & finished basement! Sun-filled main level features 2 living areas, walk-in closet in foyer, a den/study, formal dining, a living room with very high ceilings featuring a gas fireplace, and kitchen with tons of cabinet storage, new appliances, island, & eating area with walk-out access to private fully-fenced backyard. Upper level features 4 spacious bedrooms, 2 full baths with Primary bedroom having a 4PC en-suite & walk-in closet, & laundry closet. Lower level features very large rec room with built-in cupboards and tons of storage. Tenant pays all utilities. Available November 1st! (Sub-lease also available at $3,300/month). (id:19720)
RE/MAX Hallmark Realty Group
002 - 10 Mcarthur Avenue
Ottawa, Ontario
Be the FIRST to live in Unit 002 at 10 McArthur Ave a spacious lower 1 bedroom/ 1 bathroom apartment in a brand-new boutique 10-unit building. The unit features modern finishes, energy-efficient certified heat pump for heating and A/C, owned hot water tank (no rental fees), HRV system, and a full appliance package including fridge, stove with hood fan, dishwasher, microwave, and in-unit washer/dryer. The building offers secure FOB-only gated access, security cameras, and is fully fire-retrofitted. Located in a prime central location close to Rideau Centre, the Rideau River, Strathcona Park, the National Gallery, ByWard Market, and just 2.1 km from Ottawa U. Book your showing today! **Tenant pays hydro and tenant insurance. (id:19720)
Coldwell Banker Sarazen Realty
201 - 10 Mcarthur Avenue
Ottawa, Ontario
Be the FIRST to live in Unit 201 at 10 McArthur Ave a spacious 1 bedroom/ 1 bathroom apartment in a brand-new boutique 10-unit building. The unit features modern finishes, energy-efficient certified heat pump for heating and A/C, owned hot water tank (no rental fees), HRV system, and a full appliance package including fridge, stove with hood fan, dishwasher, microwave, and in-unit washer/dryer. The building offers secure FOB-only gated access, security cameras, and is fully fire-retrofitted. Located in a prime central location close to Rideau Centre, the Rideau River, Strathcona Park, the National Gallery, ByWard Market, and just 2.1 km from Ottawa U. Book your showing today! **Tenant pays hydro and tenant insurance. (id:19720)
Coldwell Banker Sarazen Realty
516 - 2000 Jasmine Crescent
Ottawa, Ontario
Rarely offered corner unit 5th-Floor Condo featuring 3 large bedrooms and 1.5 bathrooms. The open concept living and dining area creates a seamless flow, perfect for relaxation and entertaining. The L-shaped kitchen offers ample space for culinary creations. The primary bedroom has an attached 2 pc ensuite, ensuring your privacy and comfort. Laminate floors throughout the condo enhance its inviting ambiance. Natural light floods the bright and spacious rooms. Step onto the large balcony, where you can relish outdoor space and soak in the views. Your vehicle will find a secure home in the included underground parking space. Condo fees includes HYDRO/HEAT/WATER/SNOW REMOVAL and heated pool, hot tub, sauna, gym*, tennis court! Close to parks, shopping (Costco), daycare, schools, dining & entertainment. Public transit at the front door. (id:19720)
Exp Realty
755 Bowercrest Crescent
Ottawa, Ontario
Be prepared to fall in love with 755 Bowercrest's Highland Model built in 2010. A beautifully maintained home offering style, comfort, and functionality in one of Riverside South's most desirable communities. The open-concept main level is bright and inviting with hardwood floors, pot lights, extended living room windows, soaring vaulted ceiling, granite counters, California shutters and eye-catching wood plank accent walls. The spacious kitchen features ample cabinetry and a sunny eating area with a patio door leading to the backyard. Upstairs you will find a spacious upper landing including a linen closet. Overlooking the backyard, the primary bedroom comes with a walk-in closet and a tastefully updated 3-piece ensuite bathroom. The two secondary bedrooms are a great size, both with ample closet space. The fully finished lower level provides a cozy family room with a gas fireplace, laundry room, and plenty of storage. UPDATES: professionally refinished kitchen cupboards, recent interior painting, newer quality carpeting in stairs and upper level, updated lighting throughout, landscaped backyard and more. Check out the satellite view to see this home's great location; close to schools, parks, walking trails, shopping, restaurants, and public transit, and the future LRT extension adding even more convenience, all just minutes from the Rideau River and major commuter routes. (id:19720)
RE/MAX Hallmark Realty Group
4 - 3735 St Joseph Boulevard N
Ottawa, Ontario
LOCATION! LOCATION! LOCATION! Presenting an extraordinary 1,296 sq ft commercial office unit in a highly desirable location, minuets from the new LRT, featuring an operating business with excellent rental income. Located within a state-of-the-art building completed in 2021, this unit offers a professional environment in a meticulously maintained setting.With soaring 12-foot ceilings and expansive windows, the space is bright, open, and inviting. This is a turnkey investment opportunity perfect for a new landlord or an investor seeking immediate, hassle-free income from a well-established tenant. The unit is currently leased under a triple net lease, making this an exceptionally attractive, low-maintenance asset where the tenant is responsible for taxes, maintenance, and insurance.Included are 2 dedicated parking spaces (both owned), along with 2 exclusive spaces for customers providing added convenience for both staff and visitors. A rare chance to own a premium commercial unit with stable returns in a sought-after location. CIP incentive in place for 10 years of on property taxes, 4 years have passed, 6 remain. (id:19720)
Coldwell Banker First Ottawa Realty
89-91 Murray Street
Ottawa, Ontario
Rare opportunity in the heart of the ByWard Market. Fully tenanted mixed-use building and an additional freestanding commercial building. Two prime retail spaces and two extensively renovated 2 bedroom apartments. Well maintained property. Seller will consider a VTB. Zoning is MD2 S72 Mixed-Use Downtown Zone which allows for further development. Will provide plans for additional building. 89 Murray is a three-story building with ground floor retail and two residential units on the upper floor, representing 2700 sq ft. 91 Murray is a separate unique one-story building at the rear of the property with 1400 sq ft. 89 Murray - New asphalt shingle roof 2024. 200 amp main distribution panel, with each unit separately metered. One forced air gas fired furnace for the commercial ground floor unit & one for the two apartment units. 89 Murray Residential - Two 2 bedroom identical units have been extensively updated. Two storey apartments with hardwood floors and 6 appliances. Quartz countertops & newer cabinetry. Modern baths with gorgeous showers. Currently rented for $2000 each. Landlord pays water & heat. 89 Murray Retail - This space is air conditioned. The Barber Shop has been leased for 7 years. $3407 + additional expenses. 91 Murray Retail - The interior consists of 3 open living spaces, one with a wet bar area. There is an additional office, a bedroom area and a 3 piece bath. Extensively renovated in 2011 with new exterior EFIS, new roof, plumbing, interior walls, etc. New HVAC system installed 2024. Central air & forced air gas furnace. Separately metered for hydro & gas. Leased for $2825 + common expenses (including property taxes, snow clearing & maintenance). 2 non-conforming parking spaces. One residential unit will be vacant upon possession, as it is currently owner occupied. One of the Ottawa Mayor's top priorities for 2025 is to revitalize the ByWard Market by enacting a $129M plan before 2027. 48 hrs notice for showings & 24 hrs irrev on offers. (id:19720)
Marilyn Wilson Dream Properties Inc.
81 Rawah Private
Ottawa, Ontario
$30,000 discount reflected in price shown! Beautiful "Brockton" model from Tamarack Homes "Gallery" series of 3 storey, back to back townhomes. Fabulous standard features and over $12,000 in upgrades. Great location in South central Stittsville near new Maplewood Secondary School. 2 bedrooms, 2.5 baths, 3rd floor laundry, generous attached garage at 11'x 20'4" plus another parking space in driveway. Balcony access off open concept 2nd floor. efficient kitchen with island and pantry, quartz counters throughout, AC included. Actual units and model homes available for viewing. Historically, these units have sold out quickly, so check these out soon! $120 monthly fee for "Private" road maintenance. Approximately 1,446 sq ft per builder plan. Interior photos shown are model home not listed property. (id:19720)
Oasis Realty


