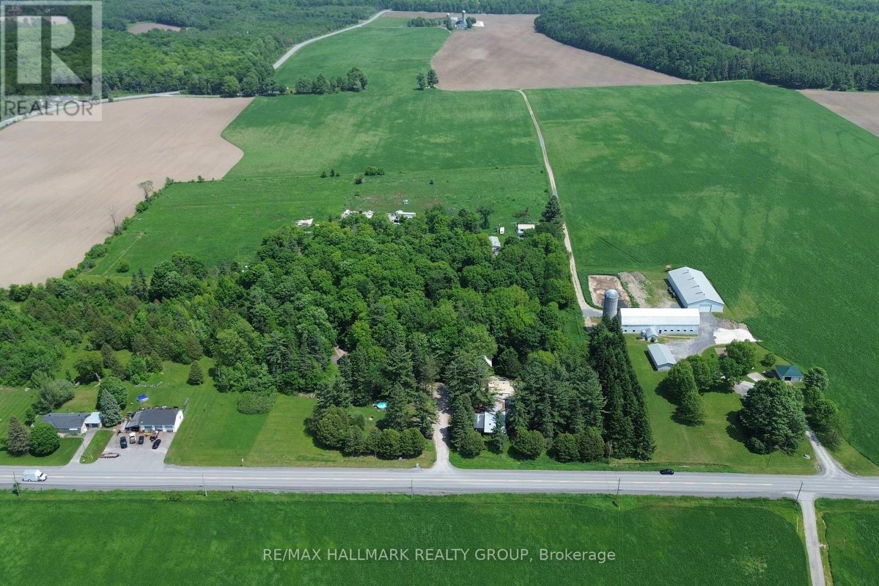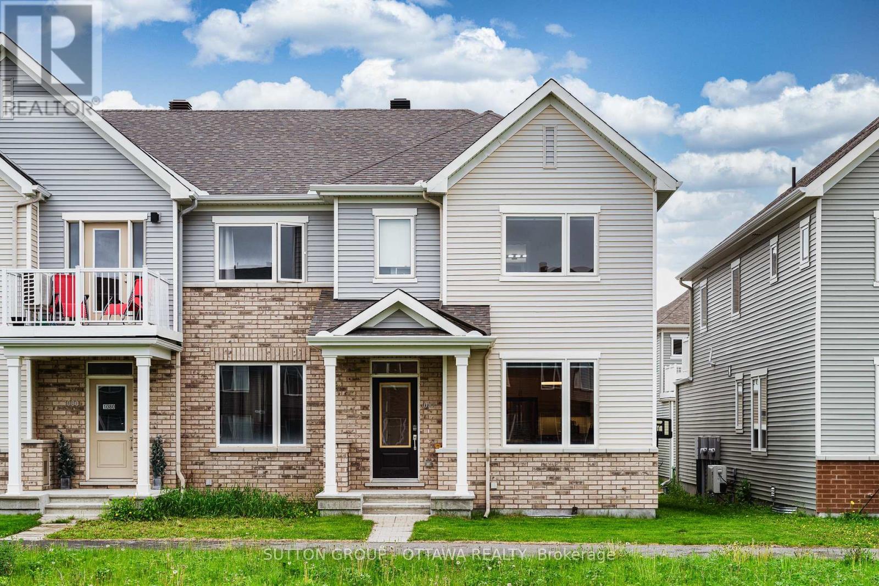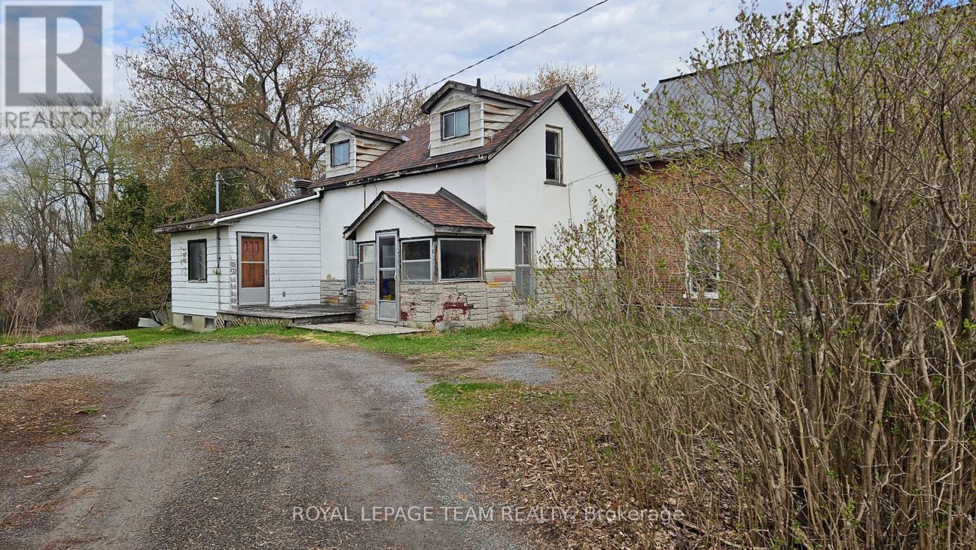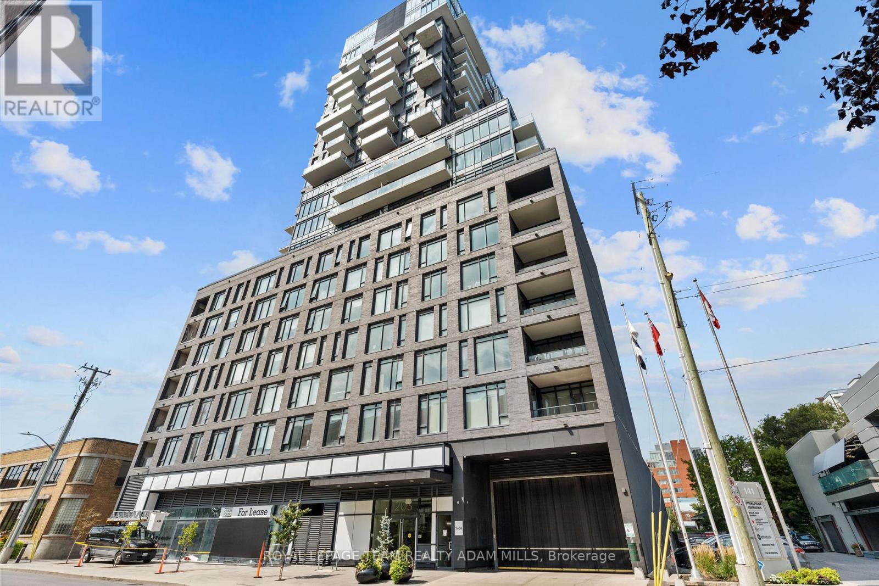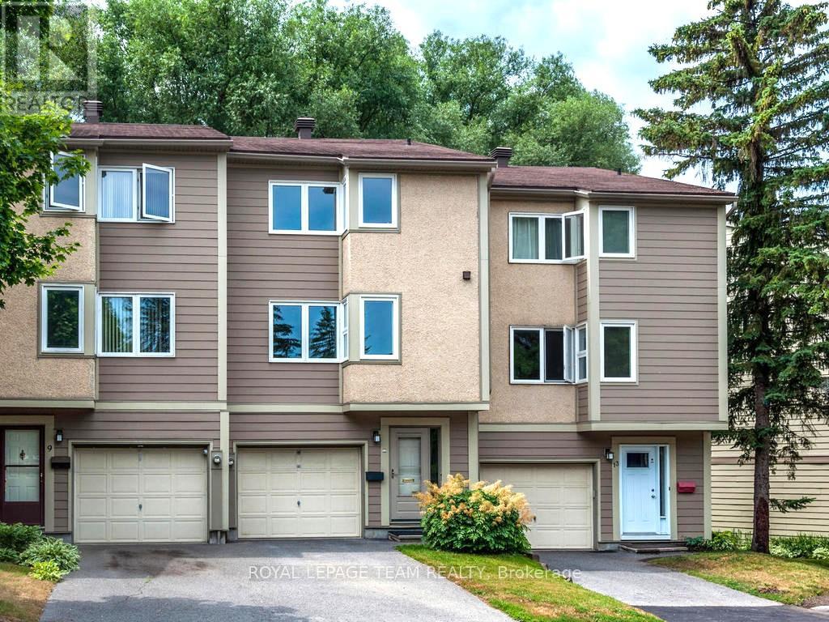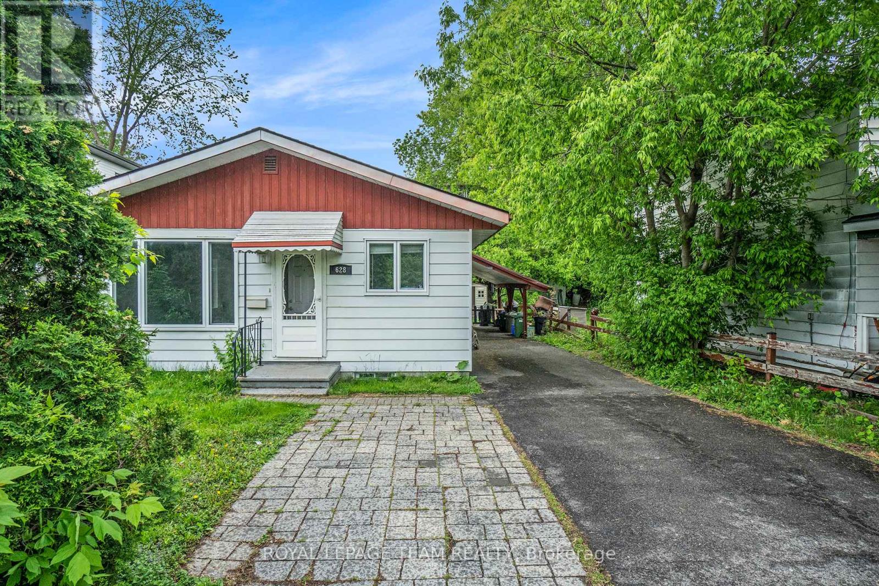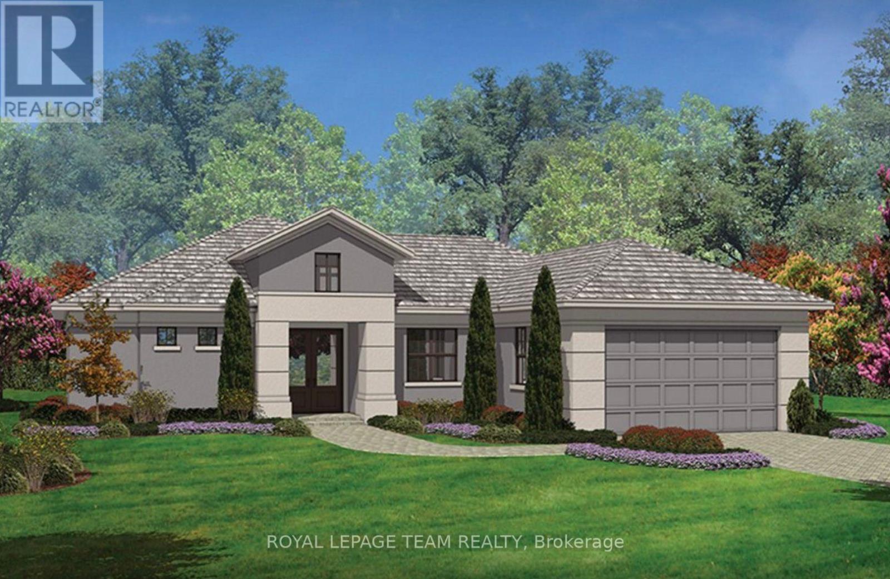Ottawa Listings
1675 Dunning Road
Ottawa, Ontario
INVESTMENT OPPORTUNITY!! Multi-Residential complex situated on just OVER 20 ACRES of Land. This property features 6 Freestanding Residential Buildings, a 5plex, Single home, and 2 Prefab homes. Along with rental income from a Log Shack, Barn and 4 Rental Spaces used for storage and RV. CAP Rate of 6.5% with OPPORTUNITY of additional rental income from storage or pasture land. Fully Tenanted and self managed property. Located just 1.5KM south of Cumberland. The residences are Surrounded by Mature Maple Trees, Pastures, and nature. In the back, there is a 40'x150' gravel parking area. 2 Drilled Wells, 3 Septic Systems, Propane Sourced Heating. VTB Available, CALL FOR MORE DETAILS! (id:19720)
RE/MAX Hallmark Realty Group
1082 Chapman Mills Drive
Ottawa, Ontario
Gorgeous END UNIT DOUBLE GARAGE townhome loaded with OVER $50,000+ in upgrades! This 3 bed, 4 bath gem comes with a BONUS LOFT the size of a bedroom and a FULLY FINISHED BASEMENT. The main floor features a BRIGHT, OPEN-CONCEPT living and dining area with STYLISH UPGRADED LIGHTING. The U-SHAPED KITCHEN is both sleek and functional, offering STAINLESS STEEL APPLIANCES, QUARTZ COUNTERS, a BREAKFAST ISLAND, and a PANTRY. You'll love the 9 FT CEILINGS, 8 FT DOORS, and gorgeous BLEACHED MAPLE HARDWOOD throughout BOTH the main and upper levels, including BOTH STAIRCASES! Upstairs, the SPACIOUS PRIMARY SUITE boasts a WALK-IN CLOSET and PRIVATE EN-SUITE, plus there are TWO MORE GREAT-SIZED BEDROOMS, a FULL BATH, and CONVENIENT UPSTAIRS LAUNDRY. The SUN-FILLED LOFT with WALKOUT BALCONY is perfect for a home office or cozy reading nook. Downstairs, the FINISHED BASEMENT with ANOTHER FULL BATHROOM is ideal for a gym, movie room, or guest space. MOVE-IN READY with tasteful, modern finishes throughout and WALKING DISTANCE to Barrhaven Town Centre, Marketplace, Parks, Schools, Trails, Transit, and EASY ACCESS to HWY 416, this place is the FULL PACKAGE! (id:19720)
Sutton Group - Ottawa Realty
164 Clarence Street
Ottawa, Ontario
This property is well located in the heart of downtown Ottawa. 3- 3 Bedrooms Apartments fully rented all above ground , great tenants. All Units have 5 appliances, fridges and stoves and washer and dryer and dishwashers. The units , are fully rented as follow: ( Apt 1 rented at $2048.00 + hydro) and has been served notice effective September 01 rent will increase to $2,099.00+ hydro , ( Apt #2 rented at $2205.00 + hydro) , (Apt #3 rented at $2205.00 plus hydro) . Total yearly rental income for the 3 units ($78,108.00 as of September 01 2025) + 4 parking spaces rented at $150 Monthly or $7200.00 yearly. = Gross Income before expenses $ 85,308.00 Total Expenses $22,332.00 as follow : ( Property Taxes $7800.00, Heat $6000.00, common hydro $561.00, Water $1,768.00, Insurance $5100.00, snow removal $1100.00) . TOTAL NET INCOME after expenses $62,929.00 . Please allow 24 hours on all offers and 24 hour notice for all showings. (id:19720)
Coldwell Banker Sarazen Realty
724 River Road
Ottawa, Ontario
Outstanding Development Opportunity at 724 River Road, OttawaLocated along the Rideau River in the growing Riverside SouthLeitrim community, 724 River Road offers an exceptional development opportunity. This prime 1.57-hectare (3.88-acre) property features approximately 46 metres of frontage on River Road and 50 metres along the river. Situated in a vibrant and rapidly developing area, this site is ideal for a builder or investor seeking to capitalize on Ottawas strong suburban growth.Currently developed with a single detached dwelling, detached garage, and an in-ground pool, the property is designated "Neighbourhood" within the City's Official Plan and "Neighbourhood Low Density" under the new Riverside South Secondary Plan. A concept plan prepared by Fotenn Planning + Design outlines the potential for a Planned Unit Development (PUD) featuring 27 townhomes and 10 additional dwelling units, for a total of 37 residential units and a site density of 44 units per net hectare.Future development will require a Zoning By-law Amendment to transition from the current Development Reserve (DR1) zoning to a residential designation suitable for the proposed uses. Servicing studies, environmental setback confirmations, and site plan approvals will also be part of the development process.With no immediate rear neighbors, beautiful riverfront surroundings, and strong community growth, 724 River Road represents a rare and exciting opportunity to create a thoughtfully planned residential enclave in one of Ottawas most desirable suburban settings. (id:19720)
Solid Rock Realty
724 River Road
Ottawa, Ontario
Outstanding Development Opportunity at 724 River Road, OttawaLocated along the Rideau River in the growing Riverside SouthLeitrim community, 724 River Road offers an exceptional development opportunity. This prime 1.57-hectare (3.88-acre) property features approximately 46 metres of frontage on River Road and 50 metres along the river. Situated in a vibrant and rapidly developing area, this site is ideal for a builder or investor seeking to capitalize on Ottawas strong suburban growth.Currently developed with a single detached dwelling, detached garage, and an in-ground pool, the property is designated "Neighbourhood" within the City's Official Plan and "Neighbourhood Low Density" under the new Riverside South Secondary Plan. A concept plan prepared by Fotenn Planning + Design outlines the potential for a Planned Unit Development (PUD) featuring 27 townhomes and 10 additional dwelling units, for a total of 37 residential units and a site density of 44 units per net hectare.Future development will require a Zoning By-law Amendment to transition from the current Development Reserve (DR1) zoning to a residential designation suitable for the proposed uses. Servicing studies, environmental setback confirmations, and site plan approvals will also be part of the development process.With no immediate rear neighbors, beautiful riverfront surroundings, and strong community growth, 724 River Road represents a rare and exciting opportunity to create a thoughtfully planned residential enclave in one of Ottawas most desirable suburban settings. (id:19720)
Solid Rock Realty
279 Water Street
Mississippi Mills, Ontario
LOCATION< LOCATION< LOCATION!!! Welcome to 279 Water street. This home is ready for its next chapter with an enormous amount of potential for its new owners. Sitting on an extra deep lot, NO rear neighbors with friendly families all around. This central location will allow you to benefit from everything Almonte has to offer; within walking distance from the beach, O.V.R.T, shops, restaurants, art galleries and festivals in the town of Almonte. In addition to its location, the back yard is like having your very own park with mature trees where you can sit outside and enjoy nature. (id:19720)
Royal LePage Team Realty
908 - 203 Catherine Street
Ottawa, Ontario
Bright, spacious, and arguably the finest unit in the building, this exceptional 2-bedroom, 2-bathroom corner condo redefines urban living, only steps to the Glebe. Boasting the most windows of any unit, its bathed in natural light from floor-to-ceiling glass and offers sweeping panoramic views of the city skyline. Featuring the buildings most efficient and sought-after layout, every inch of this condo is thoughtfully crafted for modern comfort and functionality. The upgraded kitchen is a chefs dream complete with sleek quartz countertops, an oversized island, and high-end stainless steel appliances, including a gas range. The open-concept living and dining area includes a custom built-in entertainment unit and flows effortlessly to a generous balcony, perfect for morning coffee or winding down with a glass of wine. The primary suite is a true retreat, featuring a walk-in closet with custom built-ins and a private ensuite bath. The versatile second bedroom includes a space-saving Murphy bed, ideal for guests or a stylish home office. Additional highlights include one underground parking space, a storage locker, concierge service, and access to premium amenities-rooftop pool, party room, and a fully equipped gym. All of this just steps away from the Glebes vibrant mix of boutiques, cafés, restaurants, and cultural spots. Experience the very best of city living in this extraordinary condo. (id:19720)
Royal LePage Team Realty Adam Mills
11 Peary Way
Ottawa, Ontario
11 Peary way is located in the heart of Kanata with easy access to Hwy 417, transportation, shopping, recreation facilities, schools etc. This 3 storey home has been nicely upgraded throughout the years and is backing in wooded area and ravine. The lower level has walk out recreation room with gas fireplace, the next level is spacious living room with gas fireplace, a dining room, kitchen with plenty of counter top and cupboards and a large eating area that could be use as a family room. The upper level includes a Master Bedroom with plenty of closet space and two other bedrooms and a full bathroom. This condominium is ideal for families with children, with an outdoor swimming pool to enjoy on a hot Summer day. No Pets or Smoking allow, available August 2, 2025. (id:19720)
Royal LePage Team Realty
6132 Pebblewoods Drive
Ottawa, Ontario
Set in the desirable Emerald Links community of Greely, this beautiful two-storey estate is thoughtfully designed for exceptional family living. Surrounded by natural beauty and just ten minutes from the shops, restaurants, and cafés in the village of Manotick, the location offers a quiet, scenic setting with convenient access to amenities. The home is only steps from the Emerald Links Golf Course and close to the Osgoode Link Trail, a popular route for biking, jogging, and cross-country skiing. This home makes an immediate impression with its striking curb appeal and a designer-finished interior that flows seamlessly through generously sized rooms. A two-storey foyer sets the tone, showcasing elevated coffered and tray ceilings, a spiral staircase, rich hardwood floors, and expansive windows with arched transoms that frame views of the surrounding landscape. At the heart of the home, the Spanish-inspired kitchen is ideal for entertaining, featuring two large islands, two-toned floor-to-ceiling cabinetry, granite countertops, a walk-in pantry, and premium appliances. The main floor also includes a dedicated office, a family room with a cozy fireplace and custom built-ins, and a sunroom complete with a fireplace and views of the backyard. Upstairs, four spacious bedrooms await, including a sophisticated primary suite with a two-sided fireplace, a stone feature wall, a spa-like ensuite bathroom, and a walk-in closet. The finished lower level extends the living space with a recreation room, versatile family areas, a secondary bedroom, flex room, and a full bathroom. Outdoors, the backyard extends the living space and is designed for both entertaining and everyday enjoyment. A spacious patio overlooks the landscaped grounds, while mature trees create a natural and private backdrop. (id:19720)
Royal LePage Team Realty
628 Hochelaga Street
Ottawa, Ontario
This bright and spacious 3-bedroom UPPER-LEVEL unit in a cute bungalow in the desirable Carson Meadows neighborhood is perfect for Tenants seeking comfort and convenience. Sunlight pours into the generous living room through a large front window, creating a warm and welcoming atmosphere, while the eat-in kitchen at the back of the home offers a perfect space for meals. All three bedrooms are generously sized complemented by laminate flooring throughout. Enjoy the added perks of 2 dedicated parking spaces, included internet, and access to a shared outdoor space ideal for relaxing. Situated in a family-friendly, accessible area, you'll be close to parks, schools, restaurants, and public transit making daily life as convenient as it is comfortable. This is a fantastic opportunity to live in one of the city's most welcoming communities. (Basement is separate and currently tenanted). (id:19720)
Royal LePage Team Realty
20 Karda Terrace
North Grenville, Ontario
***To Be Built*** Embrace the serenity of the South Branch of the Rideau River in CopperCreek Hideaways, a new exclusive community by Copperwood Homes. These quality-built residences offer a variety of stunning models or bring your own plan to create your dream home. Enjoy upscale features like engineered hardwood flooring, 9' ceilings, and generous kitchen allowances. Live surrounded by nature with the convenience of nearby amenities. HST rebate assigned back to the builder. Some pictures have been virtually modifeid. Home not exactly as shown. (id:19720)
Royal LePage Team Realty
222 - 318 Lorry Greenberg Drive
Ottawa, Ontario
Welcome to this move-in-ready 2-bedroom condo, with over 1,000 square feet of living space, located in the heart of Hunt Club. The unit has a practical layout with a combined living and dining area and a fully enclosed balcony off the living room, providing extra space for relaxing or enjoying fresh air year-round. Additional features in a walk-in closet in the primary bedroom, in-suite laundry, and includes a parking space. The building is well-managed and conveniently close to public transit, shopping, parks, and other local amenities. Suitable for first-time buyers, downsizers, or anyone looking for low-maintenance living in a mature neighbourhood. Book your showing today! All furniture (excluding tv + stand and dining room table + chairs) included with the listing, if requested, with no additional cost. Water is included in the condo fees. Parking spot #583. (id:19720)
Avenue North Realty Inc.


