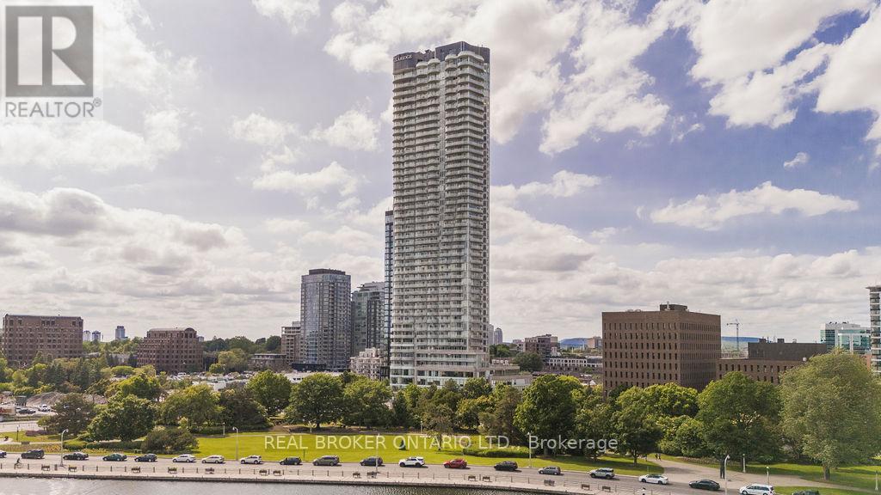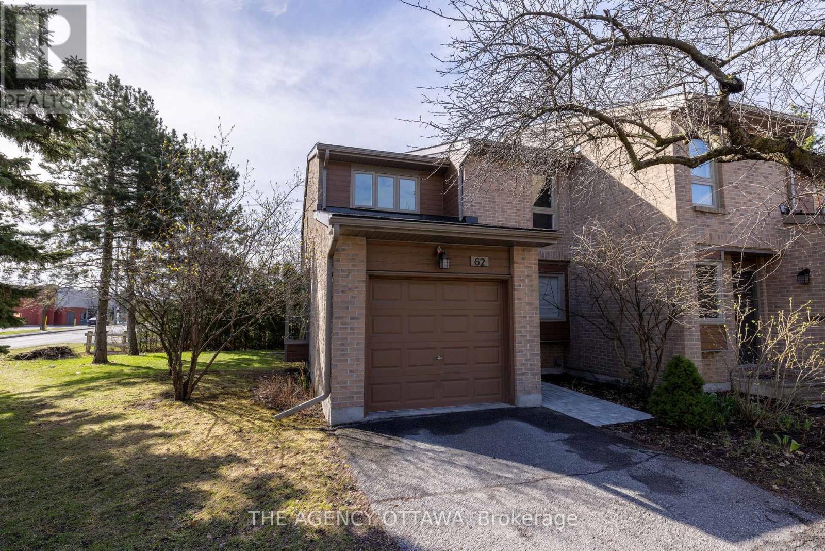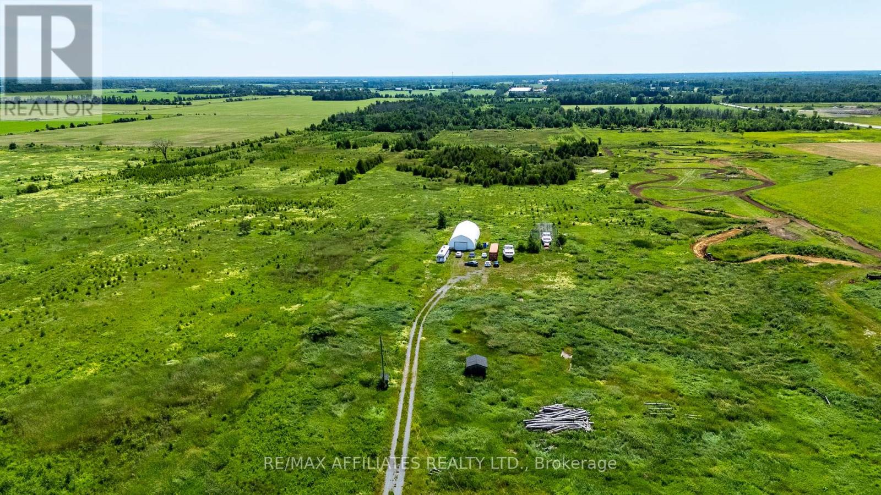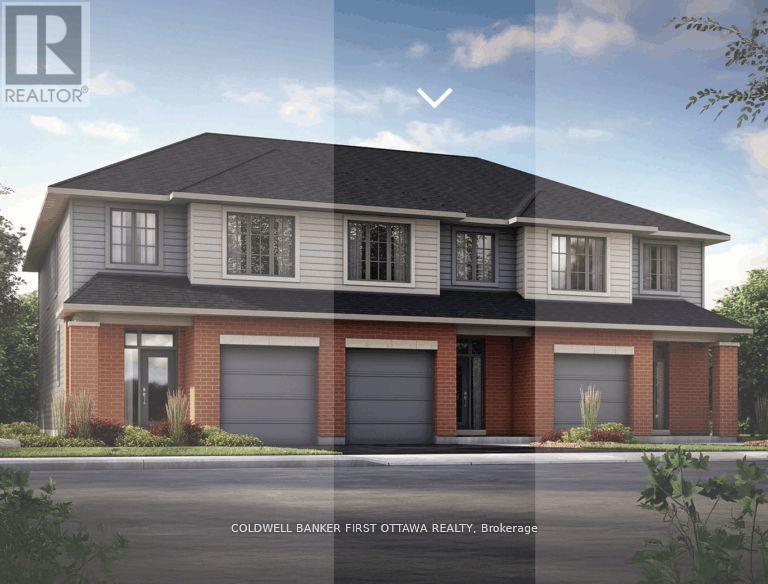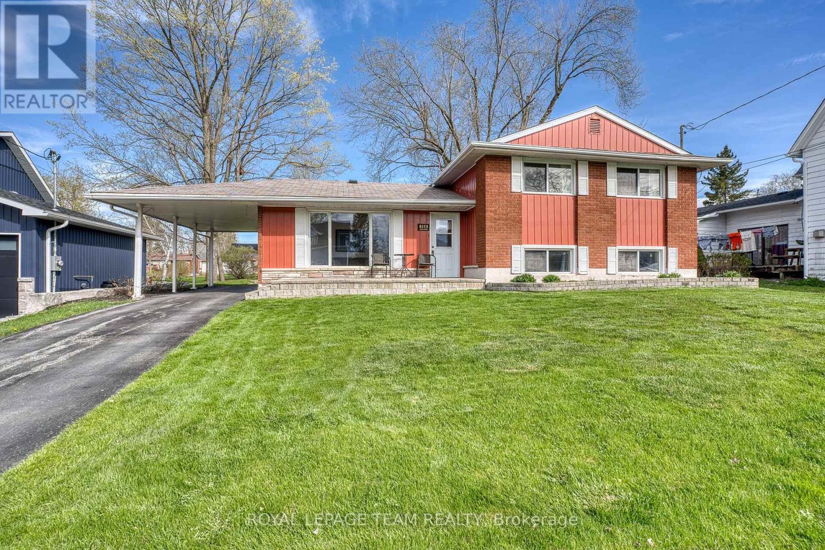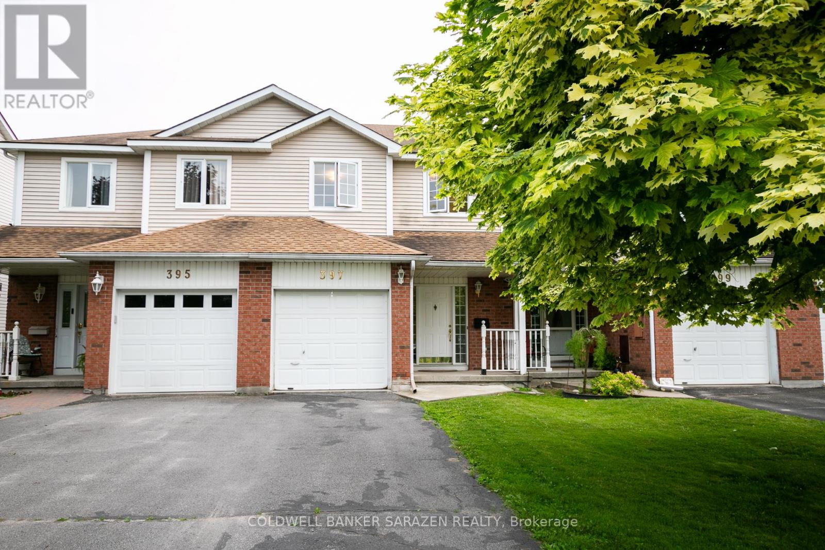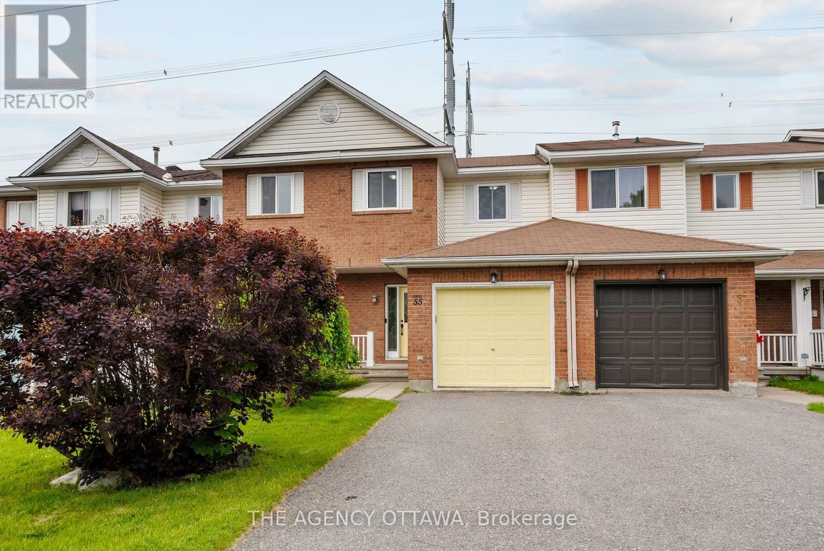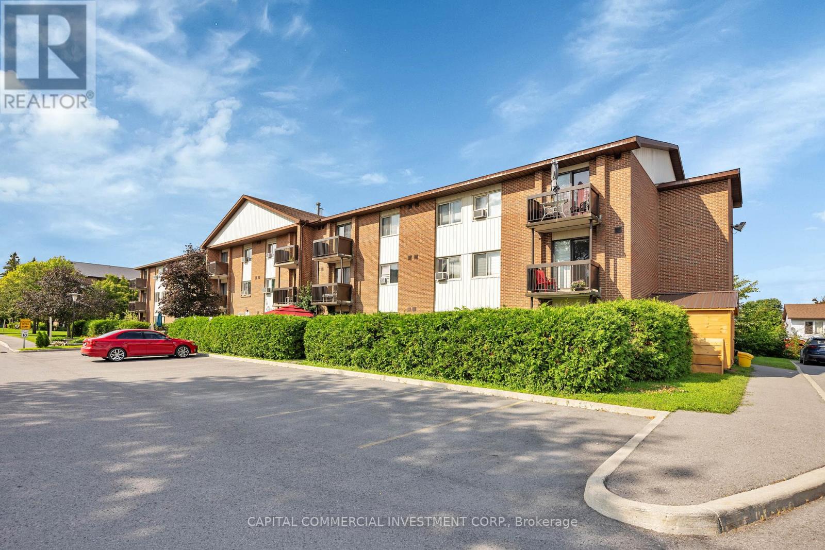Ottawa Listings
4401 - 805 Carling Avenue
Ottawa, Ontario
To describe this suite in mere words would be a disservice to its elegance, its true appeal lies in the experience. Properties like this defy easy definition, but please accept this humble attempt. Perched on the 44th floor of the renowned Claridge Icon, this extraordinary one-level residence spans over 2,400 square feet of impeccably curated living space. With multiple versatile areas for rest and retreat and three luxurious bathrooms, every element reflects thoughtful design and refined living. Offered fully furnished and decorated with designer pieces hand-selected to complement every upgrade, calling Suite 4401 turnkey would be an understatement. Extensively reimagined over multiple phases, culminating in a substantial remodel by Touchstone Interiors, the home features a fully integrated smart system for seamless control of lighting, climate, audio, and automated window coverings. A modified floor plan maximizes natural light, enhanced by bespoke millwork, custom cabinetry, and meticulously chosen finishes, lighting, and fixtures throughout. Enjoy sweeping 180-degree views from the living room, primary bedroom, and office, plus two expansive balconies that bring the skyline into everyday life. The primary suite offers a tranquil escape with a spa-inspired ensuite, waterfall steam shower, and custom sauna with led light therapy. Three underground parking spaces including one with EV charging and four storage lockers add rare convenience to this elevated urban residence. Set amid greenspace, waterfront trails, and the vibrant culinary heart of Little Italy, this is a rare opportunity to own a home where location, craftsmanship, technology, and design converge above the city skyline. (id:19720)
Real Broker Ontario Ltd.
62 - 710 Coronation Avenue
Ottawa, Ontario
Welcome to this inviting 3-bedroom, 2.5-bathroom townhouse in a prime location. The main level is filled with natural light and features a cozy living room with a fireplace, an open dining area, and a functional kitchen - perfect for everyday living and entertaining. A convenient powder room completes this floor. Upstairs, the primary bedroom offers a private 3-piece ensuite, while two additional bedrooms share a full bathroom. The finished lower level adds versatile living space with a rec room and laundry area. Enjoy summer in your fully fenced backyard, offering privacy and space to unwind. Ideally located close to transit, shopping, and everyday amenities, this home checks all the boxes for comfortable and convenient living. Available as early as August 1st, 2025 (id:19720)
The Agency Ottawa
8296 Fallowfield Road
Ottawa, Ontario
Endless Possibilities on 95 Acres of flat, versatile land. A fantastic opportunity to own a property with a mix of cleared land and mature trees, offering the perfect balance of open space and natural privacy. The property features two large coverall buildings, one full coverall and one framed only, providing excellent utility for storage, equipment, or future projects. Whether you're looking to build, farm, invest, or simply enjoy wide-open space, this property delivers on scale, setting, and location. 15-20 minutes from Stittsville/Kanata and only 20 minutes to Barrhaven. 24 hour irrevocable on all offers. (id:19720)
RE/MAX Affiliates Realty
8 Utman Crescent
Carleton Place, Ontario
An incredible new offering from one of Ottawa's most respectable builders! Uniform Homes presents the Horizon series of freehold townhomes in McNeely Landing. 3 bedrooms, 3 bathrooms with single car garage in this Barry Hobin designed home built to the highest standards of quality and craftmanship by Uniform. The Bronte model offers 1490SF of sun filled open concept space plus an unfinished basement for less than $500,000. Buyer to choose all interior finishes. Buy now, save up and plan to move in September 2026 into what is sure to be a highly sought after new community in Carleton Place. (id:19720)
Coldwell Banker First Ottawa Realty
1014 Dawson Road
Thunder Bay, Ontario
Great potential! Commercial land near major high way and community centre. The land was previously used as a gas station and underground oil tank possibly exists. It is being leased as is. The tenant is responsible for the verification and obtaining permit before any development. (id:19720)
Home Run Realty Inc.
1014 Dawson Road
Thunder Bay, Ontario
Great potential! Commercial land near major high way and community centre. The land was previously used as a gas station and underground oil tank possibly exists. It is being sold as is. The buyer is responsible for the verification and obtaining permit before any development. (id:19720)
Home Run Realty Inc.
268 Ottawa Street
Mississippi Mills, Ontario
MOVE IN CONDITION!! A very well maintained 3 bedroom, 2 bathroom home. The sun filled living room with hard wood floors has a large bright window. Kitchen with solid oak cupboards open to the spacious eating area. On the upper level you have three well sized bedrooms all with hard wood floors each with a generous supply of closet space plus a full bathroom. The lower level provides you with a family room with two bright windows. Ideal for your next family gathering. A laundry room with a gas dryer plus a two piece powder room is conveniently located in the lower level. Loads of dry storage available in the crawl space area. Beautiful back yard plus a garden shed for all of your extras. utilities for 2024, natural gas, including kitchen stove, heat, hot water and dryer is approx $74/month. Hydro is approx $71/month (id:19720)
Royal LePage Team Realty
246 Byron Avenue
Ottawa, Ontario
Where Luxury, Location, and Lifestyle Converge. Discover this New York Brownstone inspired home in the vibrant heart of Westboro. Step inside and you're greeted by a striking staircase, seamlessly blending living and entertaining space. The upper level is breathtaking, with 10' ceilings, 10' Pella windows, and a designer kitchen featuring a 9' Quartzite island, top-tier Fisher & Paykel appliances, and custom RH hardware. Step outside to your private rooftop terrace with panoramic views of the serene Byron landscape. Custom walnut millwork and white oak floors add warmth and sophistication. The primary suite is a true retreat, with floor-to-ceiling windows and a beautifully appointed ensuite. The lower level features a secondary dwelling unit, currently operating as a successful Airbnb, earning up to $9k/month, with 9' ceilings, designer finishes, large windows, and a private outdoor terrace. This exceptional home redefines modern luxury, blending urban elegance with sophisticated design. (id:19720)
Engel & Volkers Ottawa
397 Malabar Drive
Kingston, Ontario
Discover your next home at 397 Malabar Drive, a bright and spacious townhouse nestled in the peaceful and scenic community of Arbour Ridge. Ideally located just minutes from downtown Kingston and the West Ends shopping, dining, and amenities, this home offers the perfect combination of convenience and tranquility. Inside, you'll find three generously sized bedrooms, including a primary bedroom with a walk-in closet and direct access to the 4-piece bathroom through a convenient cheater door. The bathroom also features a separate vanity or dressing area, providing additional comfort and functionality. The main floor offers practical features such as interior access to the attached garage and a 2-piece powder room. The bright and airy living room is filled with natural light thanks to a large front-facing window. Adjacent is a separate dining room, and the well-designed kitchen provides ample counter space and room for a breakfast table. From the kitchen, a sliding patio door leads out to a spacious deck, ideal for entertaining, and a manageable backyard (shared with one neighboring unit) that's perfect for children or pets. Beyond the home itself, the location is truly special. Just steps away, you'll find an extension of the Rideau Trail, winding through a beautiful ravine with mature trees and active birdlife. One path takes you through Arbour Ridge Park, while another leads for kilometers along the ravine, offering a serene, year-round walking trail right at your doorstep. Whether you're a first-time homebuyer, growing family, or simply looking to enjoy a peaceful lifestyle close to nature, 397 Malabar Drive is a rare opportunity you wont want to miss. (id:19720)
Coldwell Banker Sarazen Realty
55 Springcreek Crescent
Ottawa, Ontario
Welcome to 55 Springcreek Crescent backing onto walking trails, designed for everyday comfort. Ideally located on a quiet crescent in Bridlewood with no rear neighbors, this inviting townhome offers a perfect mix of warmth, style, and functionality. The main floor features hardwood flooring, an open-concept layout, and a stunning tiled fireplace that adds a touch of elegance to the living space. The dining area opens to the backyard and connects you directly to a walking trail network, perfect for enjoying the outdoors right from your doorstep. Upstairs, you'll find hardwood floors throughout, a spacious primary bedroom, two additional bedrooms, and a full bathroom. The finished basement provides even more living space with a cozy family room, laundry area, and ample storage. Thoughtful updates include windows (2019) with 20-year transferable warranty, furnace and A/C (2014), and roof (2013) offering lasting peace of mind. Don't miss this fantastic opportunity book your showing today! (id:19720)
The Agency Ottawa
18 Haggart Street
Perth, Ontario
The Southview is a high quality, well maintained apartment building just off Provincial Highway 7 in Perth, close to necessity-based shopping, as well as the historical downtown core. Consisting of 32 apartments (14 x 1 bdrm, 18 x 2 bdrm), all apartments are sun-filled, functionally designed and feature either balconies, or walkout patios. These apartments are in high demand with the building consistently maintaining full occupancy. Well located within the town of Perth, with a municipal park, and retirement home immediately abutting the property. The nearby Perth Mews Shopping Centre, just 5 minutes away by foot, includes a Loblaws Independent Grocer, and recently added Starbucks and Mark's Work Warehouse as tenants. The Southview is also just a few blocks from Perth's thriving downtown core, popular for its historical sites and cultural events. (id:19720)
Capital Commercial Investment Corp.
4 Robert Street
Arnprior, Ontario
Campbell Place is a highly popular, well located apartment rental property in Arnprior consisting of 34 apartments (1 x studio, 15 x 1 bedroom and 18 x 2 bedroom) on a spacious 1.27 acre lot. Carefully owned and managed by the original builder since its construction and consistently maintaining a 100% occupancy rate. All apartments feature ample living space, and walk-out patios or balconies. Many master bedrooms featuring walk-in closets. Units consistently and tastefully updated on turnovers. Highly convenient location, just off Daniel Street, the main artery connecting Highway 417 to the downtown core with tenants enjoying quick access to both. Tenants also benefit from living just 400m (6 minute walk) from Arnprior Shopping Centre, the town's main shopping destination, and 500m (7 minute walk) from the Nick Smith Centre, Arnprior's community recreation hub with two ice surfaces and a public swimming pool. **EXTRAS** 2 x washers, 2 x dryers (coin operated) (id:19720)
Capital Commercial Investment Corp.


