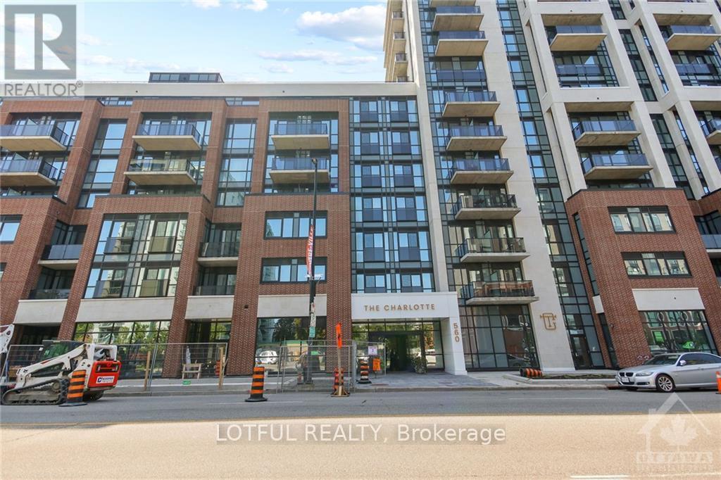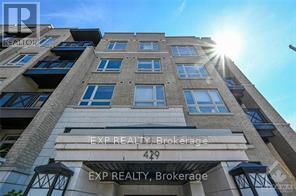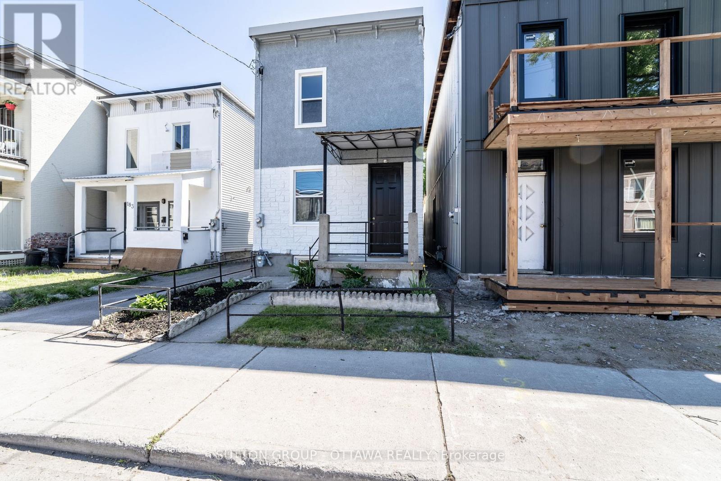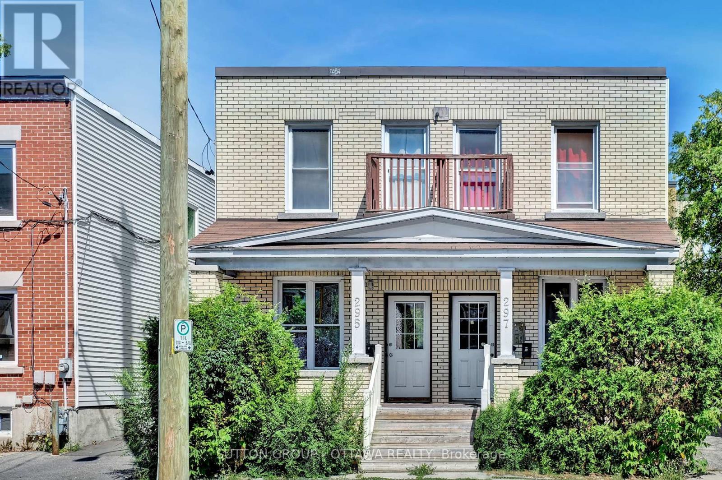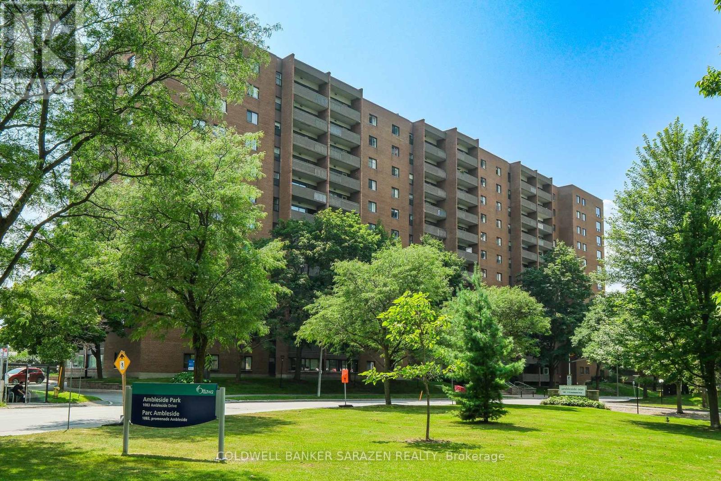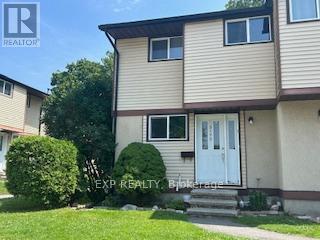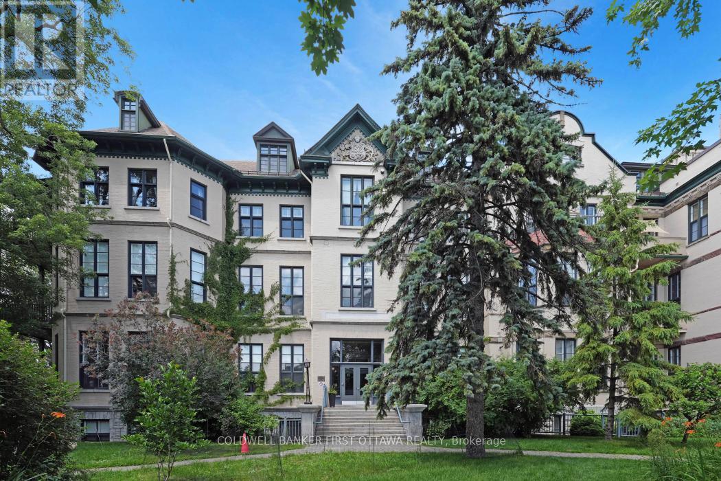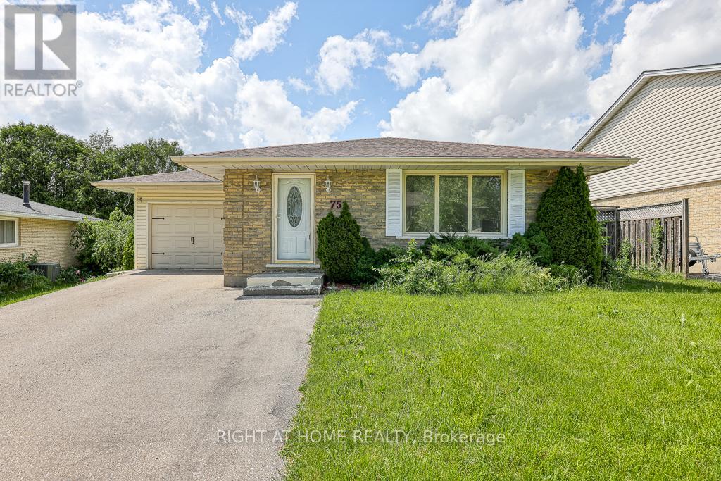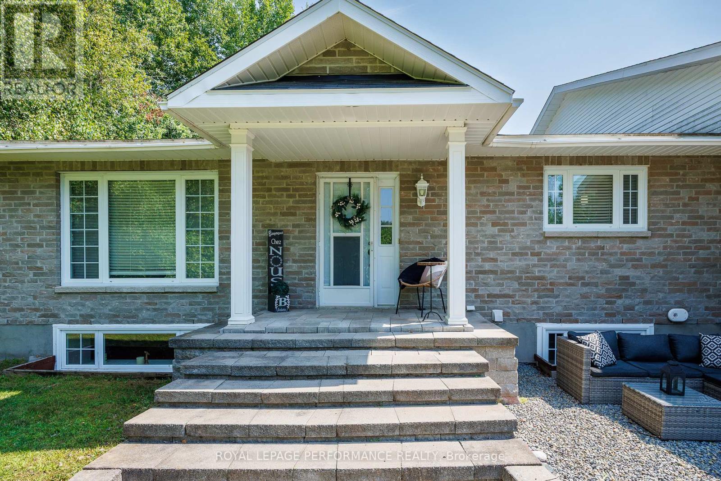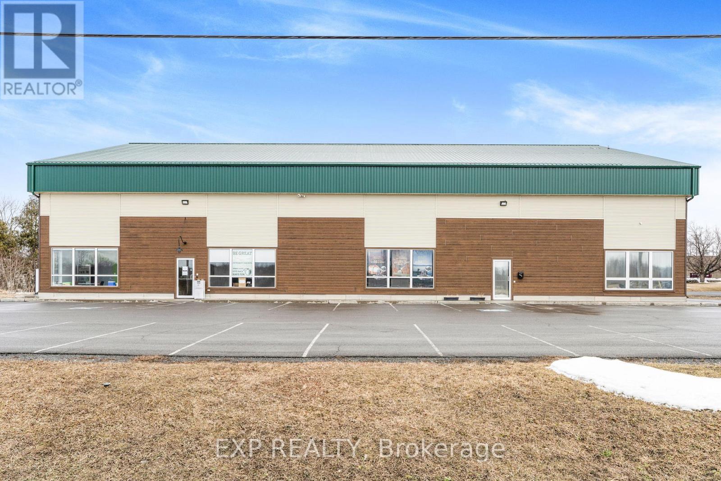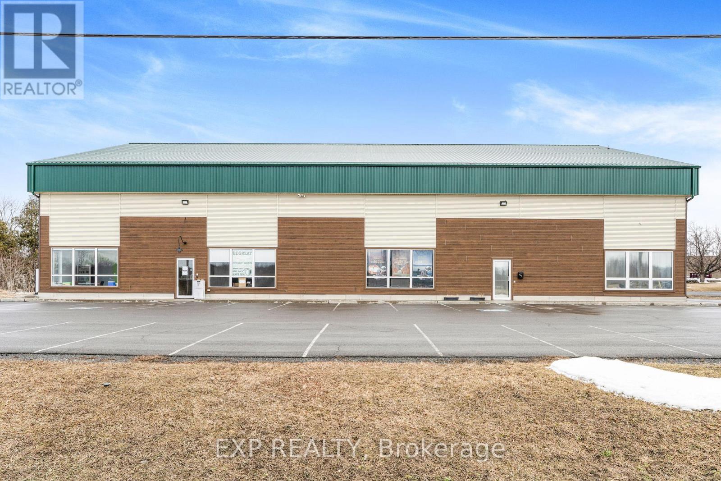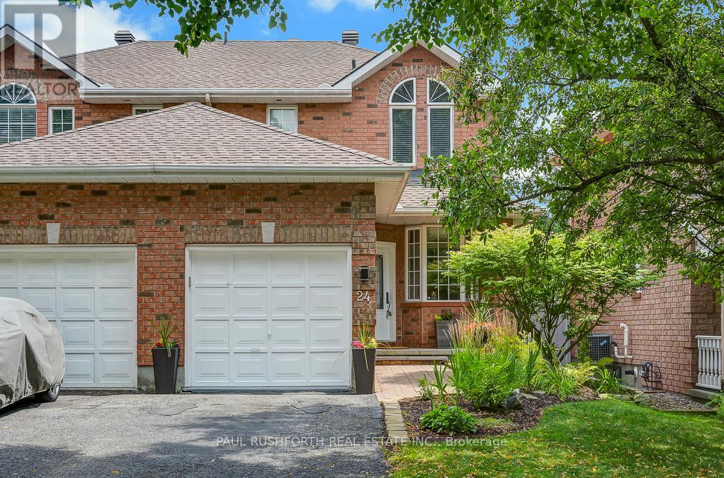Ottawa Listings
1305 - 560 Rideau Street
Ottawa, Ontario
Bright and spacious 1 bed and 1 bath with in unit laundry. Hardwood floors. Modern finishes. This high-end hotel inspired building offers Rooftop Pool with terrace / Lounge / BBQ area / State of the art Gym / Yoga space/ Party Room with full kitchen and Bar! Minutes from many Embassies, the Byward Market, University of Ottawa, Rideau Center, National Gallery, and Parliament. Walking distance to all shopping and OC Transpo. Internet, A/C, heat and storage locker included. Concierge services, and keyless unit entry into into unit. (id:19720)
Lotful Realty
425 - 429 Kent Street
Ottawa, Ontario
Centrally located 2 bed, 1 bath apartment, walking distance to local restaurants, shopping, LCBO and Beer Store. Features include bright floor to ceiling windows, convenient in-unit laundry, hardwood flooring through kitchen, living room and both bedrooms, 9' ceilings throughout and granite countertops in the kitchen and bath. There is a communal roof top terrace with fantastic views of the city and an indoor parking space is included. (id:19720)
Exp Realty
A - 185 Rochester Street W
Ottawa, Ontario
Welcome to 185 Rochester St. This is a unique opportunity to live in a newly renovated home in Centertown that features high end finishes! This 3 bedroom, 1 bathroom home has been completely renovated and professionally restored to preserve the unique heritage character. This home features restored century old hardwood, beautiful kitchen featuring quartz counters, stainless steel appliances and gas stove. Second floor features 3 spacious bedrooms, laundry & a beautiful bathroom. Conveniently located near all desirable amenities such as downtown Ottawa, little Italy, the Golden Triangle, Gatineau, Parliament hill and the Rideau Centre- it is perfect for any couple or student. This unit is geographically located in the heart of Ottawa allowing you to enjoy everything that Ottawa has to offer! (id:19720)
Sutton Group - Ottawa Realty
297 St Patrick Street
Ottawa, Ontario
High performing 8 unit apartment building with excellent cashflow AND some upside! Well managed and maintained with many capital improvements done over the years. Boasting $148,367.40 in annual gross income, this multi unit would be an excellent addition to an investment portfolio. Being steps away from the Byward Market, Uottawa & Downtown Ottawa makes this building an ideal location for young professionals and students alike. Over the past 5 years,6/8 units have been fully renovated including new kitchens, bathrooms, flooring, trim etc. Two long time tenancies are well below market rent providing future upside on turnover while the other 6 units are at market rents. With excellent management in place, this building is turn key for the next investor. (id:19720)
Sutton Group - Ottawa Realty
210 - 1100 Ambleside Drive
Ottawa, Ontario
Don't miss this spacious corner unit condo apartment w/ 2 large bedrooms, 1.5 bathroom & south-facing views. Features: kitchen w/ white cabinets; separate dining area large enough to accommodate formal entertaining; sun-filled living room w/ windows on two walls & access to the spacious patio; forced air heat & a/c; STORAGE LOCKER & PRIVATE COVERED PARKING; quiet well-maintained building. Easy care solid-surface flooring & a neutral paint palette throughout. REASONABLE CONDO FEES INCLUDE forced-air HEAT & A/C, ELECTRICITY, WATER, EXCELLENT AMENITIES & WELLNESS FACILITIES (fitness center, sauna, outdoor pool, party room, bike storage room, terrace w/ BBQ, guest suite). GARAGE PARKING & storage LOCKER INCLUDED. Unit 210 is an ideal MOVE-IN READY option for those who prefer low-cost, low-maintenance, high-quality living in an excellent lifestyle location. Minutes from all needs & wants, including public beaches, restaurants, shops, Mud Lake, the offerings of Westboro & Wellington Village, & a short walk/ride to the Ottawa river parkway & path system. Steps to transit, including the future LRT under development AT YOUR DOORSTEP at New Orchard! Clean, tidy, & move-in ready. Call to view this fantastic unit today! (id:19720)
Coldwell Banker Sarazen Realty
3173 Quail Drive S
Ottawa, Ontario
Welcome to your future home! This delightful end unit offers everything you need for comfortable and convenient living. Situated in the heart of Gloucester, this property boasts not only charm but also an excellent location This 3 bedroom end unit features laminate flooring, offering both style and easy maintenance. Additional living space that can be tailored to your needs. Whether you envision a leisure area or a home office, the possibilities are endless (id:19720)
Exp Realty
405 - 589 Rideau Street
Ottawa, Ontario
Step into this stunning one bedroom loft in Ottawa's iconic Wallis House, where heritage charm meets modern urban living. Soaring 14-foot ceilings and massive south facing windows flood the space with natural light, highlighting the dramatic exposed brick wall and open-concept layout. The kitchen flows seamlessly into the living space, perfect for entertaining or enjoying cozy evenings by the gas fireplace. Enjoy the convenience of in-suite laundry and the character of a space that blends warmth, history and functionality. Located in a prime downtown location close to the Byward Market, Parliament Hill, the Rideau Canal, the National Art Centre and many of Ottawa's best restaurants and cafes. This is more than a home...it's an opportunity to own a piece of Ottawa's history while enjoying a vibrant urban lifestyle. (id:19720)
Coldwell Banker First Ottawa Realty
751 Boyle Drive
Woodstock, Ontario
Great Location with lots of upgrades and freshly painted 3+1 Bedroom. 2 Full Bathrooms Brick Bungalow with Garage. Nicely Finished Throughout and Extremely Clean. Lots of Rooms for Everyone. Completely Finished Basement with Rec Room, Office, Bedroom, Bathroom, Kitchenette, and Lots of Hidden Shelving for Storage. Owned Heater Water and Water Softener. All appliances include Fridge, Stove, Hood Fan, Washer & Dryer (All Brand New, Replaced May 2024). Kitchen newly Upgraded and Renovated as well as Bathroom in Main Level. All Lighting Fixtures in Main Level are Replaced Especially in Living Room with Potlight. Backyard is Fenced and Has Two-tiered Deck. Single Car Garage Has Handy Entrance into Kitchen. Great Neighborhood. Close to All Amenities. As per Form 244, Please Allow 24 hours irrevocability in all offers. (id:19720)
Right At Home Realty
4937 Canaan Road
Clarence-Rockland, Ontario
Nestled on a picturesque 1.3-acre lot just east of Ottawas city centre, this stunning, lovingly maintained home offers the perfect blend of space, comfort, and style.Step inside to a bright and welcoming living room with gas fireplace . The thoughtfully designed layout boasts 3 spacious bedrooms on the main level and 2 additional bedrooms on the lower level ideal for growing families or multi-generational living.At the heart of the home, you'll find a chef-inspired kitchen with a moveable island and ample cupboard and counter space perfect for entertaining or enjoying quiet family meals. Both the dining room and sunroom offer walkouts to a large deck, seamlessly connecting indoor and outdoor living.The primary suite is your private retreat, complete with a cozy gas fireplace, a spa-like ensuite, and a generous walk-in closet.Downstairs, be amazed by cathedral ceilings, a dramatic floor-to-ceiling stone gas stove, a spacious family room, a charming 3-piece bath, and a laundry room that makes daily tasks feel effortless. With two bedrooms and a layout that easily accommodates an in-law or nanny suite, the lower level is full of potential.Outside, summer living is elevated with a 24-foot above-ground pool surrounded by a sprawling deck, a cozy gazebo, a heated garage, and a storage shed. There's even a chicken coop and a bunk house perfect for guests or weekend adventures.This isn't just a home it's a lifestyle. Don't miss your chance to experience it for yourself. (id:19720)
Royal LePage Performance Realty
301 Industrial Boulevard
North Glengarry, Ontario
4560 SQFT This well-maintained newly built industrial building presents a rare opportunity for anyone seeking a versatile space in the heart of Alexandria's industrial district. Offering a total of 4650 square feet, the property is currently configured into two main areas, allowing for the ability to have both warehouse and office space. The building boasts an impressive 27-foot ceiling height at the peak and 20-foot on edges in the warehouse space, ideal for accommodating industrial racking, machinery, or specialized equipment. One 14.5-foot overhead garage door allows for efficient loading, unloading, and easy access for large commercial vehicles. Strategically located in a well-established industrial corridor, this property provides excellent connectivity to regional transportation routes, making it a desirable location for logistics, warehousing, light manufacturing, or service-based businesses. The flexibility of the layout, combined with the buildings structural integrity and clear span interior, makes it suitable for a wide range of commercial applications. If your a business owner in need of a professional, scalable space, 299 Industrial Blvd offers both functionality and long-term value in a growing economic area. (id:19720)
Exp Realty
299 Industrial Boulevard
North Glengarry, Ontario
4560 SQFT This well-maintained newly built industrial building presents a rare opportunity for anyone seeking a versatile space in the heart of Alexandria's industrial district. Offering a total of 4650 square feet, the property is currently configured into two main areas, allowing for the ability to have both warehouse and office space. The building boasts an impressive 27-foot ceiling height at the peak and 20-foot on edges in the warehouse space, ideal for accommodating industrial racking, machinery, or specialized equipment. One 14.5-foot overhead garage door allows for efficient loading, unloading, and easy access for large commercial vehicles. Strategically located in a well-established industrial corridor, this property provides excellent connectivity to regional transportation routes, making it a desirable location for logistics, warehousing, light manufacturing, or service-based businesses. The flexibility of the layout, combined with the buildings structural integrity and clear span interior, makes it suitable for a wide range of commercial applications. If your a business owner in need of a professional, scalable space, 299 Industrial Blvd offers both functionality and long-term value in a growing economic area. (id:19720)
Exp Realty
24 Highmont Court
Ottawa, Ontario
Beautifully maintained and updated full brick semi-detached home in sought-after Kanata Lakes one of Ottawas top neighbourhoods for families. Parks, top-rated schools, trails, shops Kanata Golf and Country Club, restaurants, Signature Centre and Centrum are just moments away. Hardwood flooring flows throughout the first and second levels. Bright eat-in kitchen overlooks the spacious backyard with a large deck and no rear neighbours perfect for relaxing outdoors in privacy. The finished basement adds extra living space for a rec room, office, or play area. Upstairs offers three comfortable bedrooms with updated bathrooms, including a full bath and convenient main-floor powder room. Move-in ready in an unbeatable location! 24 Hour irrevocable on all offers. (id:19720)
Paul Rushforth Real Estate Inc.


