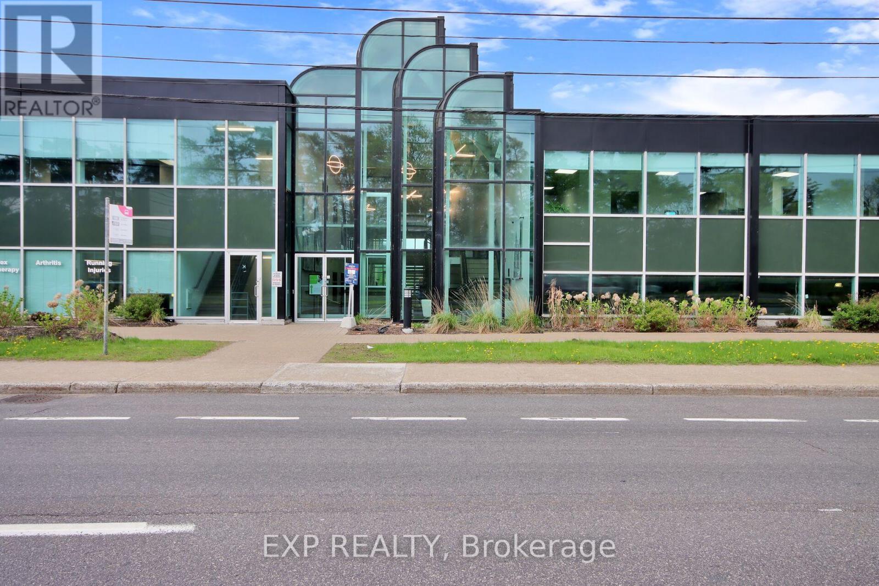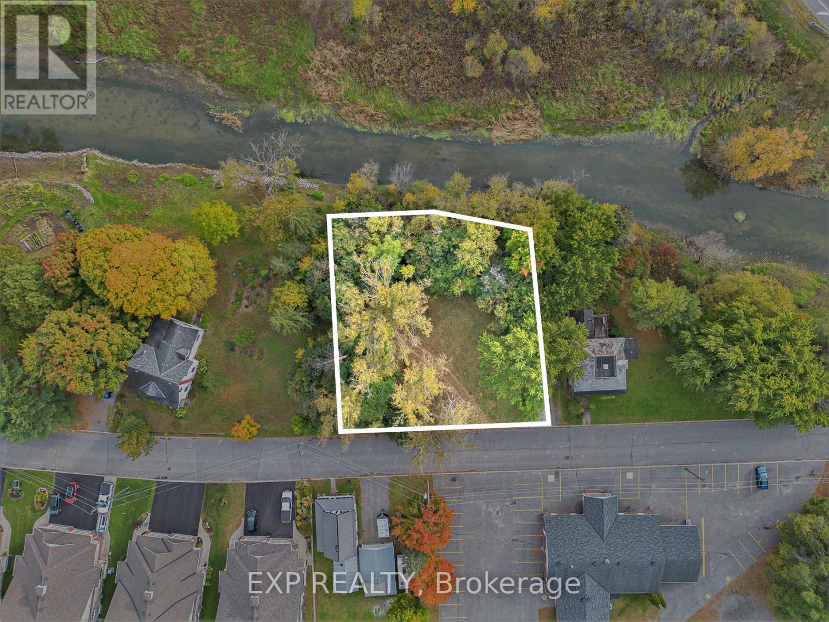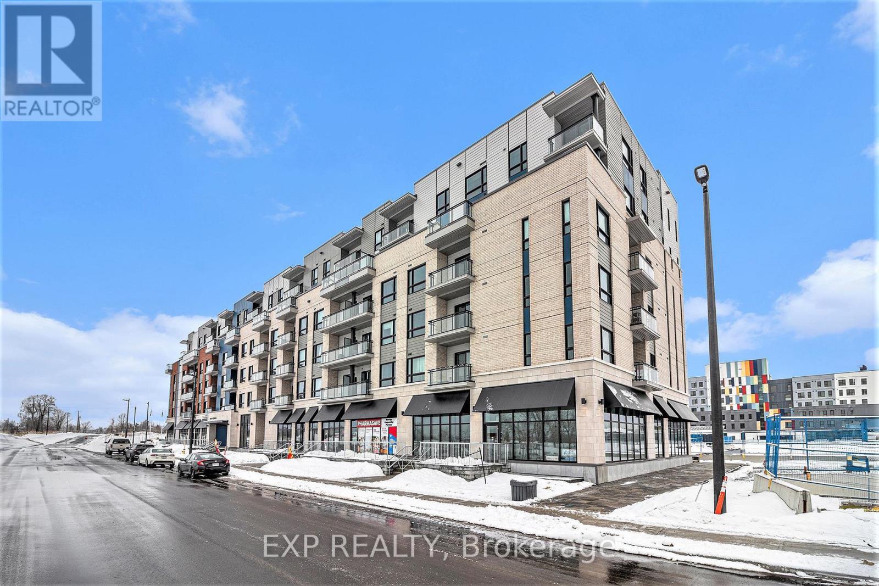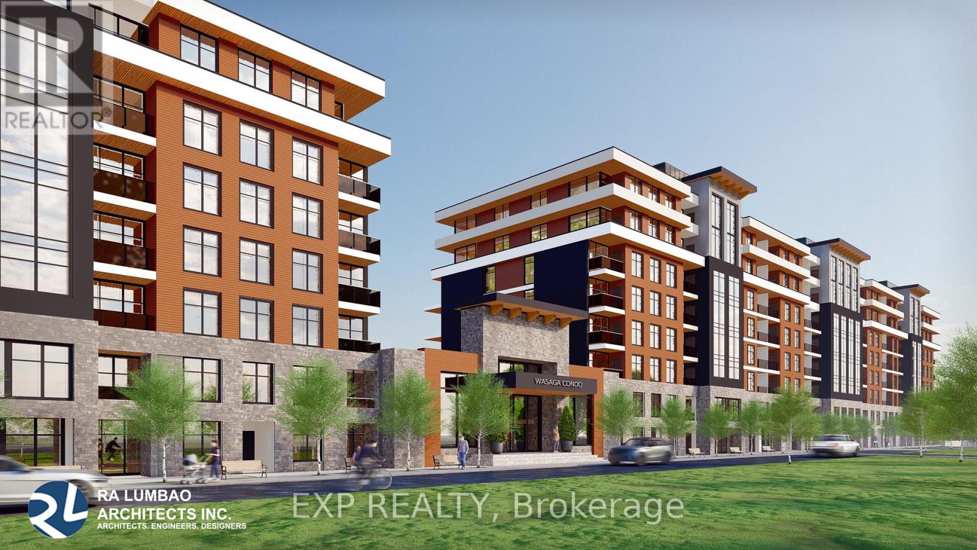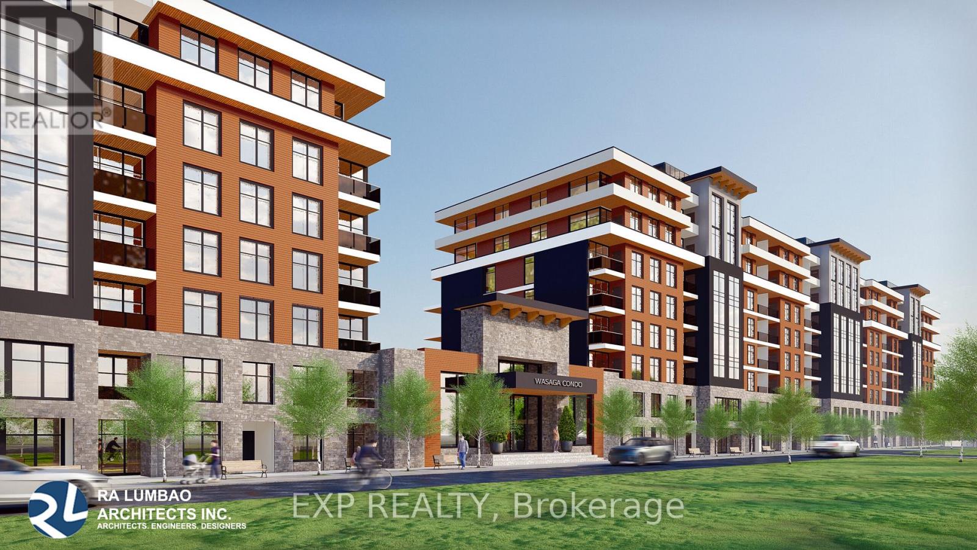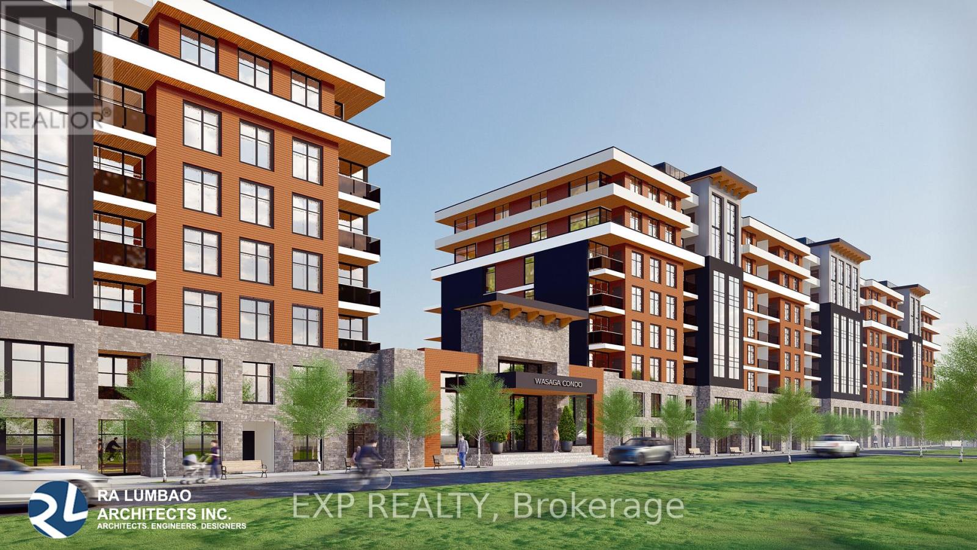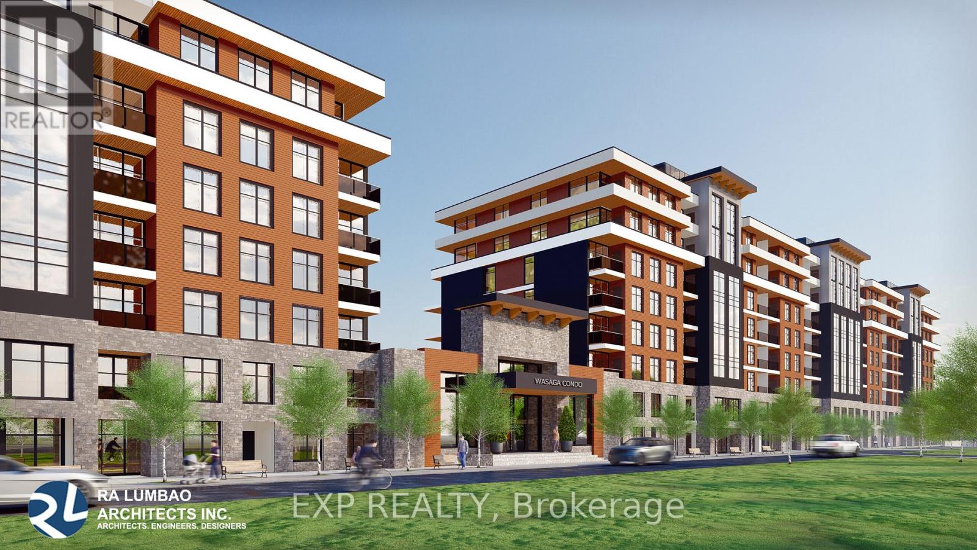Ottawa Listings
380 Hunt Club Road
Ottawa, Ontario
Prime Office Investment Opportunity! Located at the Ottawa International Airport, 380 Hunt Club presents a rare opportunity to acquire a 50,897 SF, two-storey suburban office building with significant investment potential. This leasehold property is ideal for value-add investors looking to enhance cash flow or owner-users seeking a strategic and well-connected location for their business. The building offers a mix of fully built-out office space and base building space. Featuring flexible suite sizes ranging from 2,000 SF to 14,000 SF. With an abundance of on-site parking, this property ensures convenience for tenants and visitors alike. Positioned in a prime location with excellent connectivity, 380 Hunt Club is an exceptional opportunity to secure office space in one of Ottawa's most accessible business hubs. (id:19720)
Exp Realty
0 Rivington Street
Ottawa, Ontario
PRIME waterfront development land, perfectly situated in the heart of historic Carp Village. Carp is a vibrant and growing community, renowned for its annual Carp Fair, bustling farmers market, and the famous Diefenbunker tourist site. Surrounded by an array of amenities, residents will enjoy proximity to the Carp Fair Grounds, Farmers Market, Carp Creamery, Ridgerock Brewery, LCBO, and more. Only 10 minutes to Kanata and 30 minutes to downtown Ottawa. This is a unique opportunity for residential development in one of the region's most sought-after communities, where history meets growth. (id:19720)
Exp Realty
105 - 393 Codd's Road
Ottawa, Ontario
Great opportunity for a clinic to partner with the pharmacy next door. Watch your business grow with 360 Condos in Wateridge by Mattamy. Premium commercial space available (1042 sqft) that offers convenience and variety to the new residents. With over 400 new residential suites sold, 5300 dwellings will be completed in the community when all phases are finished. Ground level condo space available in the prestigious Wateridge community, close to the Ottawa River and just minutes from downtown. See site plan attached for future development in the amazing opportunity. Approved businesses include animal hospital, convenience store, bank, medical facility, recreational and athletic facility, restaurant, retail, and small batch brewery to name a few. (id:19720)
Exp Realty
108 - 00 Sunnidale Road
Wasaga Beach, Ontario
Experience Luxury Beach Town Living LOCATED MINUTES FROM GEORGIAN BAY WATERFRONT! Welcome to Wasaga Beach Lux - An exclusive residence with all the amenities you could ask for: Indoor pool, Tennis courts, Gym, Media and Party Rooms, Roof Top Terrace & Bar and 24-hour concierge - all at your finger tips! With lots of green spaces for outdoor enjoyment and close proximity to the waterfront, this is a great location to live and relax in all seasons throughout the year. Spacious, open concept two bedroom condo (964 square feet) with private balcony, 9' ceilings, pre-selected Designer Finish Palette includes a beautiful combination of laminate & ceramic/porcelain tile floors, and paint options that have been chosen to flow together. Modern designed kitchen with quartz counters and stainless steel appliances. In- unit laundry. Spa like bathroom with quartz counters and frameless glass shower doors. This is truly elegance and luxury at it's best. Live just minutes from the World's Longest Fresh Water Beach! Underground parking available to purchase. Don't miss out on this incredible opportunity! (id:19720)
Exp Realty
208 - 00 Sunnidale Road
Wasaga Beach, Ontario
Experience Luxury Beach Town Living LOCATED MINUTES FROM GEORGIAN BAY WATERFRONT! Welcome to Wasaga Beach Lux - An exclusive residence with all the amenities you could ask for: Indoor pool, Tennis courts, Gym, Media and Party Rooms, Roof Top Terrace & Bar and 24-hour concierge - all at your finger tips! With lots of green spaces for outdoor enjoyment and close proximity to the waterfront, this is a great location to live and relax in all seasons throughout the year. Spacious, open concept two bedroom/2 bath condo (855 square feet) with private balcony, 9' ceilings, pre-selected Designer Finish Palette includes a beautiful combination of laminate & ceramic/porcelain tile floors, and paint options that have been chosen to flow together. Modern designed kitchen with quartz counters and stainless steel appliances. In- unit laundry. Spa like bathroom with quartz counters and frameless glass shower doors. This is truly elegance and luxury at it's best. Live just minutes from the World's Longest Fresh Water Beach! Underground parking available to purchase. Don't miss out on this incredible opportunity! (id:19720)
Exp Realty
114 - 00 Sunnidale Road
Wasaga Beach, Ontario
Experience Luxury Beach Town Living LOCATED MINUTES FROM GEORGIAN BAY WATERFRONT! Welcome to Wasaga Beach Lux - An exclusive residence with all the amenities you could ask for: Indoor pool, Tennis courts, Gym, Media and Party Rooms, Roof Top Terrace & Bar and 24-hour concierge - all at your finger tips! With lots of green spaces for outdoor enjoyment and close proximity to the waterfront, this is a great location to live and relax in all seasons throughout the year. Spacious, open concept two bedroom/ 2 bath (883 square feet) with private balcony, 9' ceilings, pre-selected Designer Finish Palette includes a beautiful combination of laminate & ceramic/porcelain tile floors, and paint options that have been chosen to flow together. Modern designed kitchen with quartz counters and stainless steel appliances. In- unit laundry. Spa like bathroom with quartz counters and frameless glass shower doors. This is truly elegance and luxury at it's best. Live just minutes from the World's Longest Fresh Water Beach! Underground parking available to purchase. Don't miss out on this incredible opportunity! (id:19720)
Exp Realty
421 - 00 Sunnidale Road
Wasaga Beach, Ontario
Experience Luxury Beach Town Living LOCATED MINUTES FROM GEORGIAN BAY WATERFRONT! Welcome to Wasaga Beach Lux - An exclusive residence with all the amenities you could ask for: Indoor pool, Tennis courts, Gym, Media and Party Rooms, Roof Top Terrace & Bar and 24-hour concierge - all at your finger tips! With lots of green spaces for outdoor enjoyment and close proximity to the waterfront, this is a great location to live and relax in all seasons throughout the year. Spacious, open concept two bedroom plus den condo (1166 square feet) with private balcony, 9' ceilings, pre-selected Designer Finish Palette includes a beautiful combination of laminate & ceramic/porcelain tile floors, and paint options that have been chosen to flow together. Modern designed kitchen with quartz counters and stainless steel appliances. In- unit laundry. Spa like bathroom with quartz counters and frameless glass shower doors. This is truly elegance and luxury at it's best. Live just minutes from the World's Longest Fresh Water Beach! Underground parking available to purchase. Don't miss out on this incredible opportunity! (id:19720)
Exp Realty
318 - 00 Sunnidale Road
Wasaga Beach, Ontario
Experience Luxury Beach Town Living LOCATED MINUTES FROM GEORGIAN BAY WATERFRONT! Welcome to Wasaga Beach Lux - An exclusive residence with all the amenities you could ask for: Indoor pool, Tennis courts, Gym, Media and Party Rooms, Roof Top Terrace & Bar and 24-hour concierge - all at your finger tips! With lots of green spaces for outdoor enjoyment and close proximity to the waterfront, this is a great location to live and relax in all seasons throughout the year. Spacious, open concept one bedroom plus den condo (725 square feet) with private balcony, 9' ceilings, pre-selected Designer Finish Palette includes a beautiful combination of laminate & ceramic/porcelain tile floors, and paint options that have been chosen to flow together. Modern designed kitchen with quartz counters and stainless steel appliances. In- unit laundry. Spa like bathroom with quartz counters and frameless glass shower doors. This is truly elegance and luxury at it's best. Live just minutes from the World's Longest Fresh Water Beach! Underground parking available to purchase. Don't miss out on this incredible opportunity! (id:19720)
Exp Realty
515 - 00 Sunnidale Road
Wasaga Beach, Ontario
Experience Luxury Beach Town Living LOCATED MINUTES FROM GEORGIAN BAY WATERFRONT! Welcome to Wasaga Beach Lux - An exclusive residence with all the amenities you could ask for: Indoor pool, Tennis courts, Gym, Media and Party Rooms, Roof Top Terrace & Bar and 24-hour concierge - all at your finger tips! With lots of green spaces for outdoor enjoyment and close proximity to the waterfront, this is a great location to live and relax in all seasons throughout the year. Spacious, open concept one bedroom plus den condo (775 square feet) with private balcony, 9' ceilings, pre-selected Designer Finish Palette includes a beautiful combination of laminate & ceramic/porcelain tile floors, and paint options that have been chosen to flow together. Modern designed kitchen with quartz counters and stainless steel appliances. In- unit laundry. Spa like bathroom with quartz counters and frameless glass shower doors. This is truly elegance and luxury at it's best. Live just minutes from the World's Longest Fresh Water Beach! Underground parking available to purchase. Don't miss out on this incredible opportunity! (id:19720)
Exp Realty
312 - 00 Sunnidale Road
Wasaga Beach, Ontario
Experience Luxury Beach Town Living LOCATED MINUTES FROM GEORGIAN BAY WATERFRONT! Welcome to Wasaga Beach Lux - An exclusive residence with all the amenities you could ask for: Indoor pool, Tennis courts, Gym, Media and Party Rooms, Roof Top Terrace & Bar and 24-hour concierge - all at your finger tips! With lots of green spaces for outdoor enjoyment and close proximity to the waterfront, this is a great location to live and relax in all seasons throughout the year. Spacious, open concept one plus den bedroom condo (775 square feet) with private balcony, 9' ceilings, pre-selected Designer Finish Palette includes a beautiful combination of laminate & ceramic/porcelain tile floors, and paint options that have been chosen to flow together. Modern designed kitchen with quartz counters and stainless steel appliances. In- unit laundry. Spa like bathroom with quartz counters and frameless glass shower doors. This is truly elegance and luxury at it's best. Live just minutes from the World's Longest Fresh Water Beach! Underground parking available to purchase. Don't miss out on this incredible opportunity! (id:19720)
Exp Realty
213 - 00 Sunnidale Road
Wasaga Beach, Ontario
Experience Luxury Beach Town Living LOCATED MINUTES FROM GEORGIAN BAY WATERFRONT! Welcome to Wasaga Beach Lux - An exclusive residence with all the amenities you could ask for: Indoor pool, Tennis courts, Gym, Media and Party Rooms, Roof Top Terrace & Bar and 24-hour concierge - all at your finger tips! With lots of green spaces for outdoor enjoyment and close proximity to the waterfront, this is a great location to live and relax in all seasons throughout the year. Spacious, open concept two bedroom condo (957 square feet) with private balcony, 9' ceilings, pre-selected Designer Finish Palette includes a beautiful combination of laminate & ceramic/porcelain tile floors, and paint options that have been chosen to flow together. Modern designed kitchen with quartz counters and stainless steel appliances. In- unit laundry. Spa like bathroom with quartz counters and frameless glass shower doors. This is truly elegance and luxury at it's best. Live just minutes from the World's Longest Fresh Water Beach! Underground parking available to purchase. Don't miss out on this incredible opportunity! (id:19720)
Exp Realty
216 - 00 Sunnidale Road
Wasaga Beach, Ontario
Experience Luxury Beach Town Living LOCATED MINUTES FROM GEORGIAN BAY WATERFRONT! Welcome to Wasaga Beach Lux - An exclusive residence with all the amenities you could ask for: Indoor pool, Tennis courts, Gym, Media and Party Rooms, Roof Top Terrace & Bar and 24-hour concierge - all at your finger tips! With lots of green spaces for outdoor enjoyment and close proximity to the waterfront, this is a great location to live and relax in all seasons throughout the year. Spacious, open concept one bedroom plus den condo (639 square feet) with private balcony, 9' ceilings, pre-selected Designer Finish Palette includes a beautiful combination of laminate & ceramic/porcelain tile floors, and paint options that have been chosen to flow together. Modern designed kitchen with quartz counters and stainless steel appliances. In- unit laundry. Spa like bathroom with quartz counters and frameless glass shower doors. This is truly elegance and luxury at it's best. Live just minutes from the World's Longest Fresh Water Beach! Underground parking available to purchase. Don't miss out on this incredible opportunity! (id:19720)
Exp Realty


