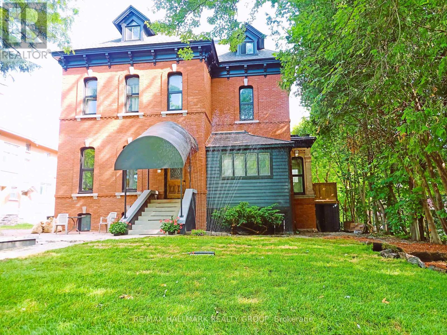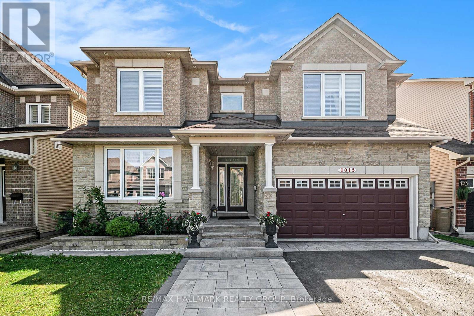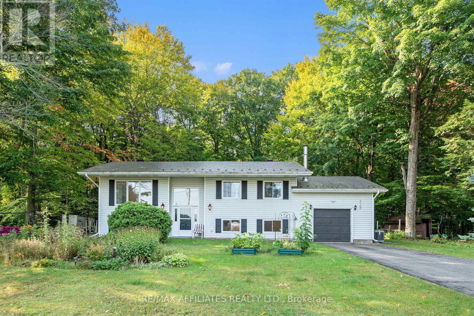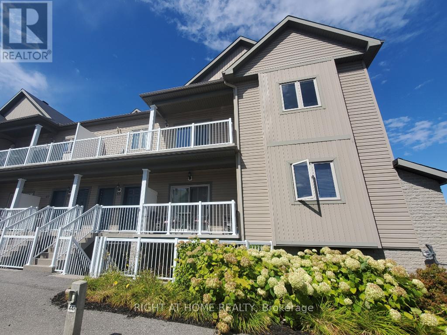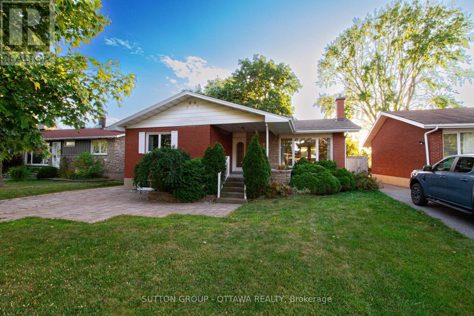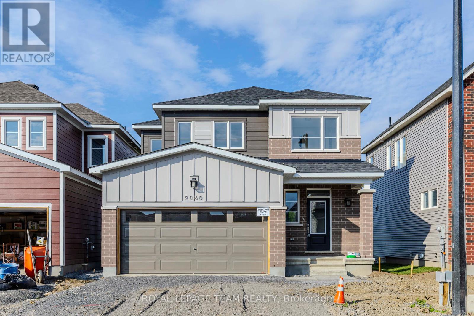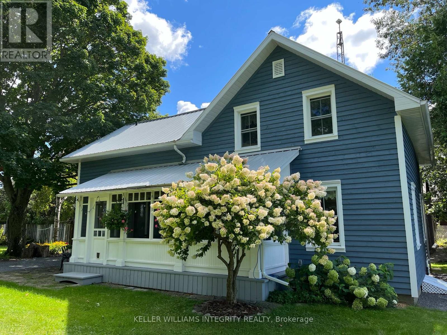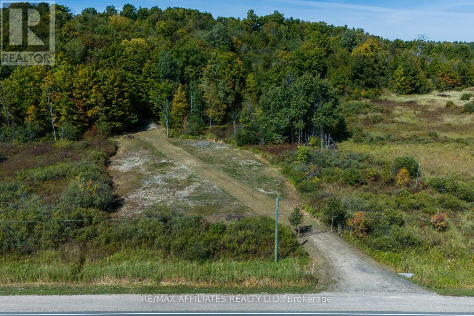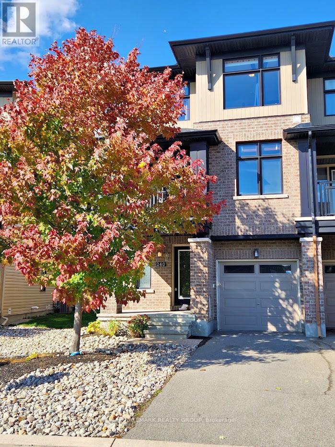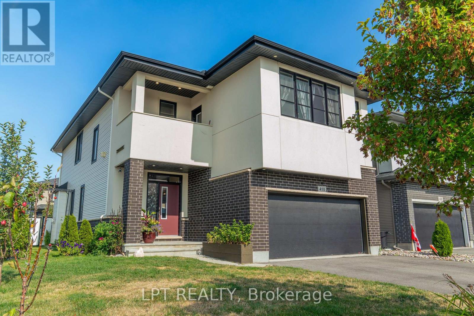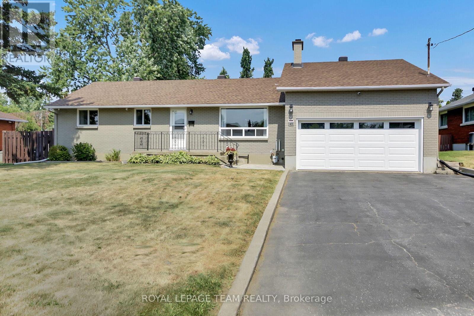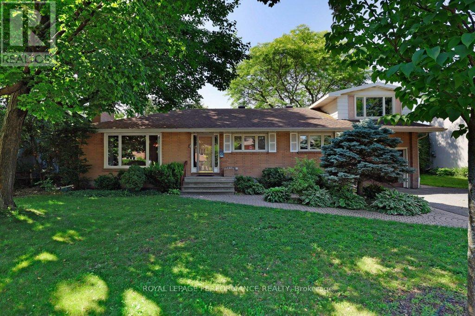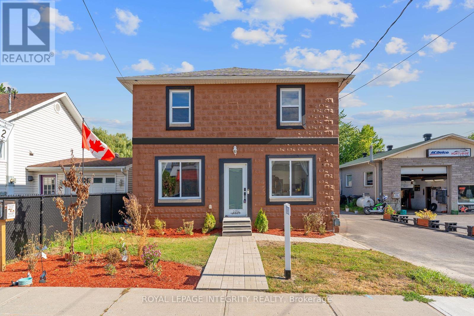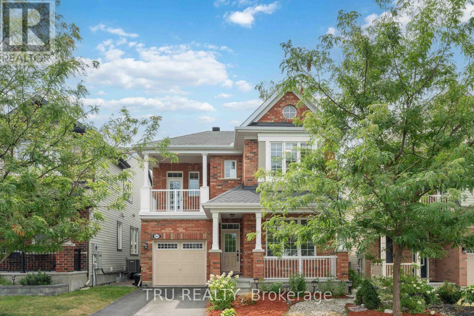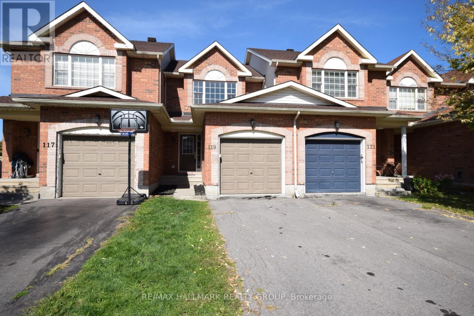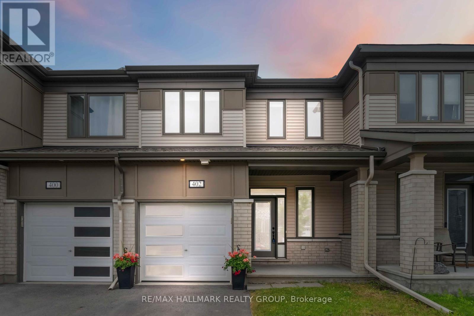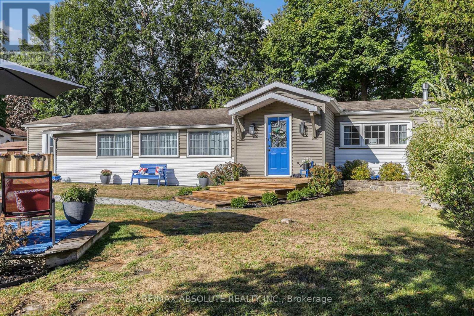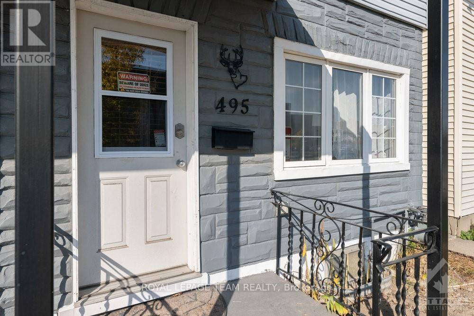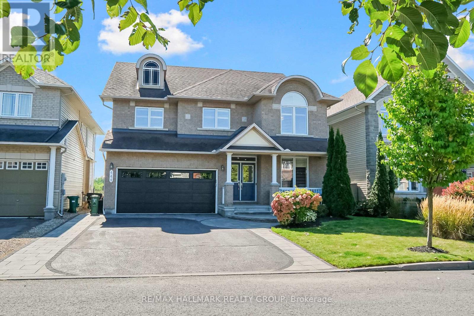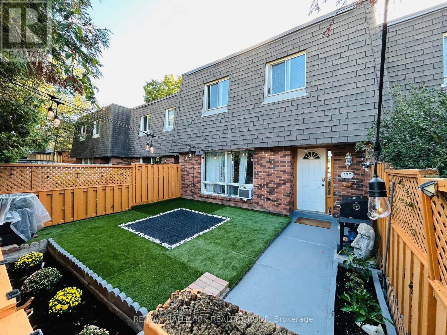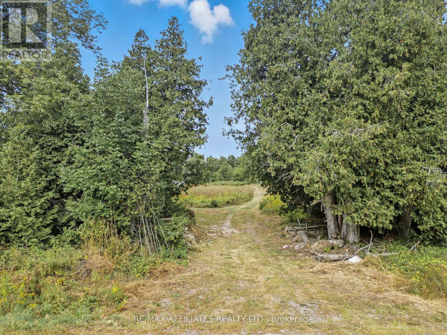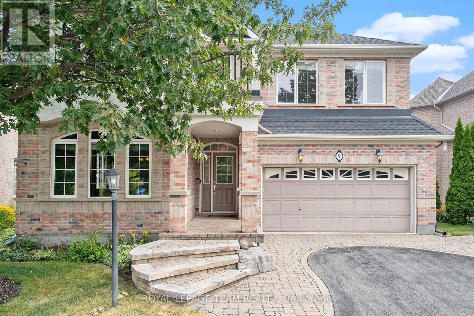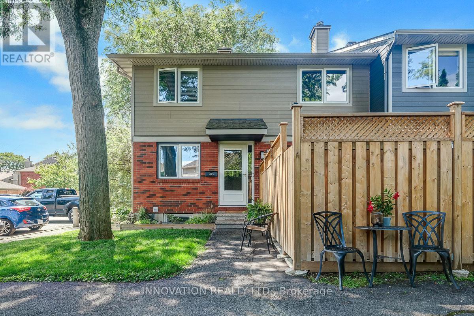Ottawa Listings
460 Wilbrod Street
Ottawa, Ontario
Experience a grand triplex in Ottawa's vibrant Sandy Hill neighborhood. The owner-occupied main level offers a 2-bath, 3-bedroom unit with soaring 12-foot ceilings, an amazing floorplan, and a beautiful 3-tier deck. The 2nd floor unit features a breathtaking kitchen, a sunken bedroom or studio with exposed brick, and two other spacious bedrooms, including a primary with an ensuite. The 3rd floor unit boasts a stately rooftop deck, a huge open-concept living space, and two smart bedrooms. The lower level generates income with three bedrooms, a bathroom, and coin-operated laundry. A detached garage (rented) and surface parking spaces complete this investment opportunity or live in one unit yourself. 2nd and 3rd floor units are rented, along with the garage and two parking spaces. The exterior insulation was upgraded for superior energy efficiency and reclad with brick. 3 Hydro Meters. Enjoy easy access to trendy restaurants, galleries, Parliament, and the University of Ottawa. Schedule a viewing today! (id:19720)
RE/MAX Hallmark Realty Group
1015 Winterspring Ridge
Ottawa, Ontario
MAGNIFICENT LUXURY HOME with over $250K of high-end upgrades! From the moment you walk into 1015 Winterspring Ridge you will be captivated by the polished marble floors and amazing crystal chandelier that casts sparkling light throughout the soaring 20ft grand entrance. This is just the start of the quality finishes found throughout this spacious 5 bedroom, 4 bathroom, lavish home with over 3400 sq. ft. of thoughtfully designed living space. The attention to every detail is impressive, with crown moldings, numerous pot lights and 5 more high-end crystal chandeliers recently installed. On the sun-lit main level, with gleaming dark hardwood floors and 9' ceilings you with find two living room spaces great for large families and entertaining. The gourmet kitchen is a chefs dream with custom cabinetry, marble floors, quartz countertops, a gas stove and upscale stainless steel appliances. The well thought out design of the second floor, with stunning staircase crystal chandelier, and 9 ft ceilings, has 4 bedrooms all connected by a spacious foyer with an open railing overlooking the front entrance. The over-sized primary bedroom with crystal chandelier boasts two closets, one a walk-in, and a 4-piece ensuite with quartz counter tops, double sinks, glass shower, and a large soaker tub with whirlpool jets. On this level there are 3 additional bedrooms, all a good-size with large closets as well as a 3-piece bathroom. Downstairs the fully finished basement with 9ft ceilings features a large recreation room, additional bedroom, laundry/storage/utility room and a 3-piece bathroom, great for guests or a potential in-law suite. Outside in the fully fenced backyard is the extra-large deck and gazebo great for backyard BBQs and family get-togethers. The landscaped front yard and two-car garage with oversized driveway provides parking for 6 cars. If you have been looking for a luxurious home with great functional space for the whole family, then this is the house for you! (id:19720)
RE/MAX Hallmark Realty Group
2178 Erinbrook Crescent
Ottawa, Ontario
Welcome to this versatile and move-in-ready detached bungalow in Elmvale Acres, offering exceptional value and endless possibilities! Featuring 3 bedrooms, 2 full bathrooms and 2 full kitchens, this property is an ideal fit for multi-generational living, investors, or families seeking extra space and modern comfort. Freshly painted throughout, the main level showcases a sun-filled interior with large windows and a functional layout designed for both everyday living and entertaining. Enjoy a spacious living and dining area with timeless character and warmth, alongside a well-appointed kitchen complete with ample cabinetry and generous counter space. Three comfortable bedrooms and a full bathroom complete the main floor. A separate side entrance leads to the fully finished lower level, which includes a second full kitchen, a large family room, rec room, storage, and an additional full bathroom, perfect for use as a future in-law suite or income-generating rental. Set on a generous lot with a large rear yard, this home offers plenty of outdoor space for family fun, gardening, or future potential. Conveniently located close to transit, schools, parks, and shopping, it delivers both lifestyle and accessibility. Whether you're looking to invest, accommodate extended family, or enjoy a home with income potential, this turnkey bungalow checks all the boxes! (id:19720)
Avenue North Realty Inc.
B - 846 Rockson Crescent
Ottawa, Ontario
This modern 2-bedroom suite offers exceptional quality construction, stylish finishes, and added soundproofing for comfort and privacy. Developed, owned & operated by Charlebois Communities Inc. Conveniently located on the main floor this sun-filled open-concept layout which includes a bright living room, dining space, and full sized custom kitchen. To boot a spacious mudroom with in-suite laundry and plenty of closet space for all seasons. Two generous sized bedrooms lead to a 4-piece bathroom complete with double sink, tub/shower. Enjoy a fully landscaped, low-maintenance lifestyle with ALL yearly maintenance completed by landowner. This is better than condo-style living with extra square footage inside and your own private fenced deck balcony (10x20 deck to be installed). Parking is included for one vehicle on-site, with free snow removal, plus a designated garbage/recycling in the garage with direct access. Utilities extra + option to add a temperature controlled storage locker (5x8), high speed internet and one more parking spot in tandem if required. Situated in one of Stittsville's most sought-after neighbourhoods, this suite is nestled amongst predominately single family homes surrounded by top-rated schools, recreation, and all amenities right at your doorstep + ample visitor street parking. (id:19720)
Ian Charlebois Real Estate & Mortgages Inc
319 Riverwood Drive
Ottawa, Ontario
Welcome to this well-maintained detached high ranch home in the quiet community of Dunrobin, just steps from the Ottawa River. Set on a private 100 x 163-foot lot, this 2+1 bedroom, 2 bathroom home offers both comfort and flexibility for families, down-sizers, or anyone seeking a peaceful setting close to the city of Ottawa. The main level features bright, open living and dining areas leading to a sunny four-season room with views of the treed backyard and access to a large deck perfect for relaxing or entertaining. The updated kitchen includes refreshed flooring, countertops, sink, lighting, some updated cabinets, and a stylish tile backsplash, creating a warm and functional space for everyday living. The primary bedroom has double closets, while a second bedroom and beautifully renovated full bath complete this level. Downstairs, you will find a spacious family room, third bedroom, versatile den, and another fully updated bathroom. A convenient workshop with direct garage access is ideal for hobbies or extra storage. Upgrades include a heat pump with a 10-year labour warranty, upgraded septic system, multiple windows replaced, Furnace, metal roof, top up insulation to R60 value attic, fully renovated bathrooms, updated flooring, gas stove, equipped with a generator, a charming gazebo addition, plus more. The sought-after MacLarens Landing area offers two access points to the Ottawa River for swimming, boating, kayaking, and other water activities. It also features a private beach, boat launch, and community events for residents to enjoy. Outdoor enthusiasts will love the nearby trails and scenic countryside. With Kanata just a short drive away, this home blends the beauty of rural living with easy access to shopping, dining, and city conveniences. (id:19720)
RE/MAX Affiliates Realty Ltd.
109 - 12 Thomas Street S
Arnprior, Ontario
Welcome to Trailside Apartments! Located at 12 Thomas Street South, Arnprior. Discover this newly constructed building featuring 1 and 2-bedroom units. Each unit boasts: Large windows that fill the space with natural light, Open-concept living areas, Modern finishes, New stainless steel appliances, In-suite laundry, Air conditioning, and a designated parking spot. Nestled on a quiet cul-de-sac on the Madawaska River and Algonquin Trail. The building offers privacy while remaining conveniently close to numerous local amenities, including the hospital, Nick Smith Centre, library, restaurants, parks, grocery stores, and just a short walk to downtown Arnprior. Schedule a showing to experience the stunning units and the surrounding natural beauty! Note: Photos of units display various layout options available for 1-bedroom units. *Some photos with furnishings are *virtually staged.* ***TWO(2) months free on a 14-month lease term for a limited time - contact to find out about requirements* (id:19720)
RE/MAX Absolute Realty Inc.
2002 - 203 Catherine Street
Ottawa, Ontario
Welcome to this one of a kind Corner Penthouse in the sought after SoBa Condominium. This 2 bedroom 2 bathroom unit has extensive upgrades such as California closets, electric dual shade window blinds in living room, full wall tiling in bathrooms and Napoleon BBQ built in 5 burner with granite finish. This Penthouse shows like brand new. Floor to ceiling windows, pre-engineered hardwood floors, stainless steel appliances including build-in oven and natural gas cook-top, window blinds. This 1238 sq. ft. (as per builders plan) has plenty of living space and room for your home office. The open concept floor plan makes this unit airy and the Large windows let in plenty of natural light. You can enjoy barbecuing and entertaining your guests on your private 1164 sq. ft. wrap around terrace (as per builders plan). 2 Parking spots and 1 private Locker included. Don't miss out on this rare opportunity to own your paradise in the sky! Some Pics are virtually staged. (id:19720)
Right At Home Realty
68 Sternes Private
Ottawa, Ontario
Enjoy better living at 68 Sternes Private! This meticulously maintained 2-bedroom, 2 full bath condo is located in a well-cared-for complex in Orleans. Bright, open-concept layout with engineered hardwood, laminate, and carpet flooring. The custom eat-in kitchen features granite countertops, abundant cabinetry, pantry, stainless steel appliances, and breakfast bar. Relax and unwind in the spacious living room, where a large patio door invites natural light and provides easy access to your private balcony, the ideal spot for your morning coffee or evening retreat. The large primary bedroom includes a sunlit window and a 4-piece ensuite with pocket door entry. The second bedroom, equipped with a Murphy bed for versatile use of space. In-unit laundry adds to the everyday convenience. Ideally located close to Petrie Island, Hwy 417, parks, schools, public transit, shopping, and restaurants. Well-maintained and move-in ready, this condo is a must see! (id:19720)
Right At Home Realty
866 Claude Street
Ottawa, Ontario
Welcome to this turn-key raised bungalow, perfectly situated on a quiet, tree-lined street in one of Ottawas most sought-after east-end neighbourhoods. From the moment you step inside, you'll feel the warmth and natural light that flows through the home, highlighting the inviting layout and timeless character.The main level features three generous bedrooms, a full bathroom plus a convenient powder room, gleaming hardwood floors, and elegant crown molding. The kitchen offers excellent functionality with a built-in pantry and an effortless flow into the rest of the living space, making it ideal for both everyday living and entertaining.One of the true highlights is the bright, fully finished lower level. With a spacious family room, an additional bedroom or office, a large cold room, and plenty of storage, it offers incredible flexibility. Thanks to the separate entrance and raised bungalow design, this level is perfectly suited for creating a secondary dwelling unit an excellent opportunity for multigenerational living or generating rental income. Step outside to a private, treed backyard with no rear neighbours, where you can enjoy morning coffee or host summer gatherings in peace.Located just minutes from Montfort Hospital, St. Laurent Shopping Centre, schools, parks, and quick access to the 417, this property offers convenience, charm, and strong investment potential in a neighbourhood people rarely leave. Dont miss your chance to own this versatile and well-loved home! (id:19720)
Sutton Group - Ottawa Realty
66 Queensline Drive
Ottawa, Ontario
New roof in 2022 Flooring: Hardwood, main floor and 2nd floor. This home is located in beautiful surroundings in the Qualicum neighborhood, spacious yard and tall trees for some privacy as well as a screened sunroom for your sunny and warm days! Good size kitchen that features 2 dining areas,1 formal, as well a sunken living room with fireplace. Garage door opener and laneway that fits 2 cars very easily adding to the garage space. Upstairs we find 4 good size bedrooms, including a full bathroom as well as a full ensuite! Sunshines from both sides of this lovely home! ** This is a linked property.** (id:19720)
Exp Realty
26 B12 Road
Rideau Lakes, Ontario
Set on a peaceful cul-de-sac, this detached year-round home offers an exceptional retreat for those seeking both serenity and convenience. With 4+1 bedrooms, it provides more than enough space to comfortably accommodate family and friends. The homes versatile layout ensures there is room for everyone, while still maintaining an intimate and welcoming cottage-like feel. The property is ideally situated just 15 minutes from the popular destination towns of Perth and Smiths Falls, where you'll find vibrant shops, excellent dining, and cultural festivals year-round. Only minutes away lies the Big Rideau River, a renowned destination for boating and recreation. Whether you're looking for quiet country living or easy access to amenities, this location offers the best of both worlds. Inside, the home boasts bright, open interiors designed to maximize natural light and capture picturesque views of the lake. The screened-in porch on the lakeside is a true highlight, providing a comfortable extension of the living space where you can enjoy fresh air, morning coffee, or evening sunsets while listening to the gentle sounds of water. With direct lakeside access, this property opens the door to endless outdoor enjoyment. Spend your days swimming, fishing, or paddling in the calm waters just steps from your home. In the evenings, gather around a fire pit by the waters edge, or simply take in the natural beauty and starlit skies that make this area so special. The quiet natural setting invites you to slow down, breathe deeply, and enjoy a lifestyle that feels both restorative and enriching. Blending the charm of a traditional lakeside cottage with the practicality and comfort of a full-time residence, this home represents a rare opportunity. A true hidden gem, it beautifully balances family-friendly living, modern convenience, and the timeless appeal of waterfront tranquility. (id:19720)
Sutton Group - Ottawa Realty
706 Sanibel Private
Ottawa, Ontario
Fresh and bright freehold 3-storey townhome offering 3 bedrooms + den and 3 bathrooms in the family-friendly community of Arbeatha Park in Bells Corners, just minutes from the peaceful Stony Swamp forest and trails. The first level features a spacious den with access to the backyard and spacious deck, as well as inside entry from the single-car garage with automatic door. The light-filled second floor showcases an open-concept layout with living and dining area, a powder room, a modern kitchen with granite counters, and the convenience of second-floor laundry. Upstairs, three bedrooms and two full bathrooms provide comfort and privacy. The basement offers multiple areas for storage, adding functionality and convenience. Recent upgrades include luxury vinyl flooring (2022), smart thermostat (2022), central air (2022), and new eavestroughs (2024). The $76.31/month HOA covers landscaping and snow removal - no condo fees! Ideally located in Bells Corners, in close proximity to schools, shops, parks, amenities, transit, and just a short drive to DND Headquarters on Carling Avenue. (id:19720)
Innovation Realty Ltd.
3357 Concession 1 Road
Alfred And Plantagenet, Ontario
Affordable, well maintained waterfront property on over half an acre! Check out this beautiful 2 bedroom + office, 1 bathroom home with direct access to the Ottawa River! On the main floor you will be greeted by a great sized foyer, large kitchen/dinning area, 1 bedroom, an office/den space, large living room with tons of natural light flowing through & large bathroom with laundry area! In the basement you will find a large workshop, another bedroom, a great living space & a walk-out to the yard! With so much potential & privacy, you can truly personalize this home to make it your forever home, starter home, investment, or cottage (the possibilities are endless!) Outside you will find a large storage shed with a lean-to attached - perfect for storing equipment, or extend & turn it into a garage! Just move-in & enjoy! *this is currently used as a residential, all year-round property, not a cottage but can be used as one* (id:19720)
Exit Realty Matrix
480 Famille Laporte Avenue
Ottawa, Ontario
Rare Find 7-Bedroom Custom Home with Over 4,000 Sq Ft of Living Space & Walking Distance to the O-Train! Step into one of the most spacious, versatile homes on the market thoughtfully designed for growing or multi-generational families. With 3127 sq ft above grade and 957 sq ft in the finished basement (total 4084 sq ft), this 3-year-old Tamarack built home with apx $180,000 in beautiful upgrades features 7 bedrooms, 5 bathrooms, and a layout that adapts beautifully to your needs. Upstairs, you'll find 4 generously sized bedrooms and 3 full bathrooms, including: A luxurious 5-piece ensuite in the primary suite. A second private 4-piece ensuite in the second oversized bedroom, also with a walk in closet. An additional full bathroom for the remaining two bedrooms meaning three full bathrooms upstairs. The main floor offers a fifth bedroom perfect for guests, aging parents, or a private office located directly across from a powder room. Downstairs, the fully finished lower level offers 2 more bedrooms, a full bathroom, a spacious rec room/sitting area, and plenty of flex space for a home gym, theatre, or playroom. This layout easily accommodates multiple generations or a blended family setup possibly even three or four generations with lots of space for everyone under one roof. The homes stylish finishes, modern feel, and incredible size make it move-in ready and priced to sell fast. It's rare to find this much space in a home just a few years old and in such a prime location. Enjoy the convenience of walking to the O-Train, being minutes from the 417, and having a local plaza with a Starbucks just around the corner. If you've been searching for a large, thoughtfully designed home that balances modern style, space, and location this is it. Photos of bedrooms and basement to be added next week if not sold. (id:19720)
Details Realty Inc.
2060 Postilion Street
Ottawa, Ontario
Step into this beautiful home through a spacious foyer, with convenient access to the garage on your left. The main floor boasts a large dining area, a well-appointed kitchen with ample cabinetry, and a cozy eat-in space perfect for everyday meals. Upstairs, you'll find four generously sized bedrooms, offering comfort and privacy for the whole family. The fully finished basement is impressively wide ideal for hosting gatherings, entertaining guests, or enjoying quality family time. Don't miss the opportunity to make this inviting home yours! Employment letter, pay stub, credit report and Government issued ID. ** This is a linked property.** (id:19720)
Royal LePage Team Realty
9 - 375 Des Epinettes Avenue
Ottawa, Ontario
TURNKEY! Opportunity on a prime retail corner location. Endless growth in this retail plaza. Great opportunity to lease a retail unit with good visibility and high traffic count along Des Epinettes and Prestwick. This location benefit from long-term existing tenants. Offers excellent building signage exposure and ample on-site parking. This prime location has a solid customer base and room for growth for your business. Retail space of 483.75 sqft available. Won't last long. Book your showing today! Additional rent $17.00/sqft (Property Taxes, Insurance, Snow Removal, Garbage/cardboard, Repairs, Water, Common area Hydro, Site Maintenance, Property management). (id:19720)
RE/MAX Affiliates Realty Ltd.
1430 Pleasant Corner Road
Champlain, Ontario
OPEN HOUSE Saturday Sept 27th from 2-4pm. Discover the perfect blend of serene rural living and modern convenience in this charming & well cared for for century home on close to 3/4 of an acre. Bursting with upgrades over the past several years, this home boasts modern touches & lower utility costs while maintaining period details. Highlights include a new Generac generator, septic tank, & heat pump (2023) which complements the H.E. propane furnace, lowers utility costs AND provides A/C in the summer. The spacious eat-in kitchen features a new farmhouse sink, butcher block counters & more, with laundry tucked behind custom barn doors. Refinished hardwood floors flow throughout, including the bright living room & dining area (dining currently used as a home office). Enjoy the sights & your favorite refreshment on the sizable screened in front porch. A new custom hardwood staircase and railings lead to 3 generous bedrooms & a beautiful 4-piece bath with clawfoot tub & newer tiled shower. Outdoors, enjoy garden boxes galore, fruit trees (cherry, McIntosh, Spartan, & crab apple), & a kids playhouse. Host large gatherings on the rear deck or cozy up around the firepit, surrounded by rhubarb, raspberries, hydrangeas, hosta's, & maple trees. The tall, dry basement offers ample storage & the 26' x 14' workshop on one side of the barn is a great place to be creative. Home fully re-insulated (2015), H.E. Propane Furnace (2017) Steel roof (2018), Fraser wood siding (2019), deck (2020), Shower (2022) kitchen upgrades (2023), eavestrough (2023), septic tank (2023), staircase & railings (2023), Generac Generator (2023), Heat pump w/humidifier (2023), Laundry doors (2023), HWT (owned-2023). Well pump/Pressure Tank (2025); Other inclusions: John Deere lawn tractor (2023), Weber BBQ with direct line (2023). Just minutes from schools & Vankleek Hill, known for its rich history, murals, cafes, shops, & strong community spirit. "The pretty Blue House on Pleasant Corner" is a must see (id:19720)
Royal LePage Integrity Realty
19112 Hwy 7 Highway
Tay Valley, Ontario
Welcome to this exceptional vacant lot offering the ideal combination of privacy, natural beauty, and convenience. This deep property provides the perfect opportunity to design and build your dream home, with potential for a beautiful walkout overlooking your own piece of nature. The lot is partly cleared, making it easier to visualize your future build, while still featuring a stunning forested area filled with mature hardwood trees that add character, shade, and year-round appeal. A double-wide entrance already in place makes access simple and practical for future construction. Hydro is conveniently located at the lot line, saving you time and cost when planning your new build.Outdoor enthusiasts will appreciate the location just minutes from numerous lakes and recreational activities. Whether you enjoy boating, fishing, hiking, or simply taking in the natural surroundings, this property puts it all within reach. At the same time, you'll benefit from the close proximity to the charming town of Perth, known for its heritage architecture, boutique shops, restaurants, and vibrant community atmosphere.Whether your'e looking to create a permanent residence, a country retreat, or an investment property, this lot offers endless potential. With its mix of cleared land and mature forest, the convenience of utilities at the lot line, and its prime location near lakes and amenities, it's an opportunity not to be missed. Come explore the possibilities and imagine the lifestyle you could build here. (id:19720)
RE/MAX Affiliates Realty Ltd.
240 Leather Leaf Terrace
Ottawa, Ontario
Nestled on a quiet street and facing the serene Leather Leaf Park, this beautifully appointed 3-storey executive end-unit townhome is sure to impress. With 1,578 sq. ft. of well-designed living space, this home offers 2 spacious bedroom + den, 2 full bathrooms, and 2 convenient powder rooms. The main floor welcomes you with a bright office space and a handy powder room, ideal for remote work or a guest area. Upstairs, the second level features a large open-concept kitchen with an eat-in island, flowing seamlessly into the living and dining areas - perfect for entertaining. Step out onto the balcony to enjoy park views right from your home. A second powder room adds to the convenience on this level. The third floor boasts two generously sized bedrooms with large windows that flood the space with natural light. The primary bedroom includes a walk-in closet and a private en-suite, while the second full bathroom serves the second bedroom and guests. A full-height unfinished basement offers ample space for storage or future customization. There are 5 schools within walking distance : Mother Teresa High School, Monsignor Paul Baxter School, Longfields-Davidson Heights Secondary School, Berrigan Elementary School & St Luke Catholic School. Also ideally located close to everything else you need - grocery, stores, pharmacies, restaurants, parks, OC Transpo, and the VIA Rail train station. All appliances included & hot water heater is owned. House was just deep cleaned & carpets shampooed. Vacant & available for immediate possession! (id:19720)
RE/MAX Hallmark Realty Group
410 Andalusian Crescent
Ottawa, Ontario
Welcome to this stunning North Hampton model by Cardel Homes, ideally located in the desirable community of Stittsville/Kanata - Blackstone. This corner unit property is thoughtfully designed and offers 3 +1 spacious bedrooms (with an option to turn a bonus room into a 4th bedroom), 3.5 bathrooms, and a fully finished basement, combining style, functionality, and space for the whole family. It features a gourmet kitchen with granite countertops, stainless steel appliances, open concept kitchen and living area with cathedral ceilings. Step inside to find a bright and open-concept main floor with quality finishes and a modern layout perfect for both everyday living and entertaining. Upstairs, you'll appreciate the added flexibility of a large flex/great room perfect as a playroom, second family room or additional living space with a balcony. The fully finished basement is a standout feature, boasting a stylish entertainment unit, a full bathroom, and ample room for movie nights, gaming, or hosting guests .Outside, enjoy a beautifully landscaped yard featuring pear and apple trees, along with flourishing tomato plants ideal for garden lovers and those who enjoy fresh, home-grown produce. Updates include new window panels in the living room replaced in 2023, Furnace and AC updated in 2024 with 10 year warranty. 200 amp electrical panel, with wiring capped outlet in the garage for 220V for electric vehicle charger. New smart home garage door opener replaced in 2025. The home is equipped with surround sound speakers throughout and don't miss out on the the 5 piece ensuite featuring radiant heat flooring and stand alone jet tub. The garage is entirely insulated. Located close to top-rated schools, parks, shopping, and transit, this is a rare opportunity to for a turnkey home in one of Stittsville's/Kanata's most sought-after neighborhoods. Don't miss out and book your showing today! OPEN HOUSE 2-4pm - Sunday September 21, 2025 (id:19720)
Lpt Realty
151 - 1512 Walkley Road
Ottawa, Ontario
Welcome to 1512 Walkley Rd, Unit 151 ~ a 2 Bedroom & 2 Bath condo close to all amenities. The Upper Level has abundant natural light and hardwood flooring in the open concept Living & Dining Rm. The bright, tiled Kitchen boasts a large island and patio doors leading to a balcony; great spot to enjoy morning coffee or end your day. In-suite Laundry on this Upper Level is also conveniently located in the Kitchen. 2nd Level features an open sitting area/office area at the top of the stairs that also overlooks the main living space below. The Primary Bedroom has a walk-in closet and a cheater door to the 4pc Main Bath as well as a patio door leading to a balcony. Another good size Bedroom completes the 2nd Level. This spacious condo awaits its new owners!!! (id:19720)
Royal LePage Team Realty
1004 - 40 Nepean Street
Ottawa, Ontario
Here is your opportunity to live in a semi furnished New York style studio. Wall to wall upgraded ceramic tile, stainless steel appliances, granite in kitchen and bathroom, in-unit laundry and floor-to-ceiling windows (blinds included). Custom built-in wall bed, stunning triple PAX closet wardrobe, custom TV/stand, bistro table with chairs and a work desk ALL INCLUDED. Gym, party rooms, business centre, concierge and a Farm Boy Grocery are just a few of the amazing amenities and services you will have in this building. Half block to Elgin St; nearby to court house, city hall, restaurants and cafes and transit; 5-minute walk to Rideau Centre. Long term tenants are welcome. INCENTIVE, SEPTEMBER RENT FREE!!!! (id:19720)
The Agency Ottawa
43 Epworth Avenue
Ottawa, Ontario
Beautifully Renovated 3+2 Bedroom Bungalow in Sought-After City View! Perfectly located near Algonquin College, College Square, public transit, and offering quick access to Hwy 417 and Hunt Club, this home combines style, comfort, and convenience.The main floor boasts an inviting layout with formal living and dining areas, plus a spacious family room that flows into the updated kitchen (2021) and dining space ideal for entertaining. Recent renovations include a stunning high-end brushed oak hardwood floor (2022), refreshed bathroom (2022), new baseboards, trim, and doors (2022), and fresh exterior paint (2024).Major upgrades provide peace of mind: furnace (2024), A/C (2024), hot water tank (2024), Generac generator (2022), R60 insulation (2023), garage door & opener (2024), interlock (2024), in-ground sprinkler system, and an extensive security camera system.With 3 bedrooms on the main floor and 2 additional bedrooms in the finished lower level, this home offers exceptional versatility. Possible secondary unit with separate access to basement from garage. This home shows like a model. Move in and enjoy! (id:19720)
Royal LePage Team Realty
466 Meadowhawk Crescent
Ottawa, Ontario
WELCOME HOME NEW OWNER! This beautifully maintained property boasts a spacious main floor with bright and airy living room, open-concept kitchen featuring stainless-steel appliances and walk-in pantry, and convenient inside garage access. The second floor offers three generously sized bedrooms, full bathroom and ample natural light. The finished basement provides a large recreation room, ample storage space, and an additional full bathroom. Enjoy the green backyard space, storage shed, and outdoor gathering area perfect for relaxation and entertainment. Perfectly located near amenities, schools, trails, and parks, this property offers the perfect blend of comfort, convenience, and community. Book your visit today! (id:19720)
Royal LePage Team Realty
17 Seth Private
Ottawa, Ontario
Located on a quiet, private street, this 3 bedroom + 3 bathroom home is bright, open, and completely maintenance-free with snow removal included! Featuring a sprawling open concept living/ dining space with lots of natural light, and a generous kitchen with eating area leading you to a private deck and fully fenced yard space. The third floor offers three bedrooms, including the primary with ensuite, in addition to a full bath. Laundry, ample storage, and an additional bathroom complete the ground floor, with convenient indoor access to the attached garage. Walk to CMHC, Cite Collegiale, Montfort Hospital and nearby CSIS. Available September 1st with a 1 year lease. (id:19720)
RE/MAX Hallmark Realty Group
1388 Wesmar Drive
Ottawa, Ontario
Tucked away on a quiet cul-de-sac, this spacious 4-bedroom home sits on a generous 75 x 100 ft lot in one of Ottawas most family-friendly neighbourhoods. Loved and lived in for many years, this property is ready for its next chapter offering an excellent canvas for those with a vision.Inside, you will find a bright south-facing family room, a master bedroom with ensuite, and hardwood floors throughout. Natural light pours in through skylights in the kitchen and main bathroom. Step outside to enjoy a large enclosed 3-season deck and a partially fenced yard ideal for play, or relaxing in privacy. A unique bonus: a wine cellar awaits your finishing touch. Green space is located just at the end of the cul-de-sac, with schools, public transit just steps away, this home is perfectly located for growing families. A solid home with great bones and endless potential bring your ideas and make it your own! 24 hours irrevocable on all offers. (id:19720)
Royal LePage Performance Realty
2234 Laval Street
Clarence-Rockland, Ontario
Welcome to this meticulously 2 bedrooms + HUGE DEN reimagined home where no detail has been overlooked. Every inch has been professionally designed and upgraded with full city approvals, inspections, and brand-new systems, offering complete peace of mind. Step inside to discover open-concept living with engineered hardwood floors, designer lighting, and a custom fireplace with marble surround. The chef's kitchen features custom cabinetry with smart storage, Carrara Gold Zenith quartz countertops, and a premium Whirlpool appliance suite in sleek black stainless steel. Convenient main-floor laundry with custom cabinetry(2025) adds to the home's thoughtful design. Upstairs, you'll find two beautifully appointed bedrooms, as well as a professionally designed primary suite with a walk-in closet and spa-like ensuite featuring a freestanding soaking tub and a glass-enclosed walk-in shower as well as touchless technology, temperature control and digital display. Bathrooms throughout feature unique sinks, quartz vanities and anti-fog mirrors. The lower level is a fortress of comfort, rebuilt with full waterproofing (2021), drainage systems, and soundproofing. Outdoors, enjoy beautifully landscaped spaces, a premium TechWood deck (2025), and a gazebo (2025). The new driveway (2024), EV charger, and smart garage door add everyday ease. Major updates from 2021-2025 include a new roof (2021), windows/doors, electrical, plumbing, HVAC with heat pump (2024), and a full exterior redesign and painting (2025). Septic approximately year 2000. With uncompromising quality and stylish finishes throughout, this home is truly move-in ready. This isn't just a house, it's your personal oasis of luxury, comfort, and smart living. Holding offers until September 16th, 2025 1:00pm. 6 hours irrevocable on all offers. (id:19720)
Royal LePage Integrity Realty
352 Meadowbreeze Drive
Ottawa, Ontario
Welcome to this beautiful and elegant home in the sought-after neighborhood of Kanata South Emerald Meadows! Meticulously maintained by its ORIGINAL OWNER, it will surely impress! Upgraded from top to bottom with over $140K in improvements, this 3+2 bedroom, 4 bathroom detached home offers a perfect blend of style, functionality, and comfort. Step inside to be greeted by 9 ceilings on both the main and second floors, creating an airy, open feel throughout. The main level features a versatile office/den ideal for remote work or study and a bright great room area with an upgraded floor-to-ceiling brick fireplace that adds warmth and character.The heart of the home is the chefs kitchen (renovated 2024), boasting sleek quartz countertops, extended cabinetry, a brand-new gas range, and modern LED pot lights and ceiling lights(2025). Upstairs, enjoy three spacious bedrooms, each with custom PAX wardrobes for efficient storage. The primary bedroom offers a spa-like ensuite, while a second-level balcony provides the perfect spot to unwind with your morning coffee. A Jack & Jill bathroom connects one bedroom and the hallway, and upstairs laundry adds convenience. The entire upper level shines with premium engineered wood flooring (updated 2024).The professionally finished basement adds incredible value with a large family room with home theatre area (projector included, pre-wired for surround sound), an additional bedroom, and a 3-piece bathroom. Basement is finished with laminate over Dricore subflooring, which ensures warmth, insulation, and moisture protection.This home truly has it all modern upgrades, thoughtful design, and pride of ownership at every turn. (id:19720)
Tru Realty
119 Topham Terrace
Ottawa, Ontario
3 Bedroom and 2 Bathroom Townhouse with Finished Basement, Attached Single Car Garage and Fenced Yard. Open Concept Main Level Features Oak Hardwood Floor Throughout the Living/Dining Rooms with a Large Window Overlooking the Backyard. Kitchen Features Ceramic Tile Floor and Solid Oak Wood Cupboards with Generous Amount of Counter Space, Double Sink and 3 Newer Appliances. Sliding Patio Door lead down to the Fenced Backyard. Upper Level Features 3 Good Sized Bedrooms with the Primary Bedroom having a Walk-in Closet. Large Family Room in the Finished Basement with a Laundry Room, Good Storage Space and Utility Room. Parking for 3 cars. Centrally located on a Quiet Street and is Steps to a Park, Walking Path, Many Schools and Public Transit. Quick closing available. Freshly painted 2025, Roof 2021, Carpets 2025, Most appliances 2025. (id:19720)
RE/MAX Hallmark Realty Group
402 Edgevalley Court
Ottawa, Ontario
Welcome to 402 Edgevalley Court, a bright, stylish, and lovingly maintained townhome nestled in the heart of Fairwinds community in Stittsville. Built in 2020, this 3-bedroom, 2.5-bath home offers the perfect blend of modern design, functional layout, and move-in ready comfort. From the moment you step inside, you're greeted by 9-ft ceilings and brand-new flooring throughout the main level, setting a fresh and contemporary tone. The open-concept kitchen features sleek cabinetry, quality finishes, and flows seamlessly into the living and dining areas, ideal for everyday living and entertaining. Upstairs, you'll find three generously sized bedrooms, including a spacious primary retreat complete with a walk-in closet and private ensuite bathroom. Two additional bedrooms and a second full bath offer comfort and flexibility for family, guests, or a home office setup. Recent updates, including new carpeting on the stairs and second floor and a fresh coat of paint, enhance the clean and welcoming feel. The fully finished basement expands your living space, perfect for a rec room, gym, office, or playroom. Enjoy added privacy with no direct rear neighbours. As a bonus, the seller will provide a $5,000 credit on closing towards completing the two side fences, allowing you to customize and finish the year to your taste. Located in a quiet, family-friendly neighbourhood just minutes from Costco, Tanger Outlets, major transit, the Kanata tech park, and DND headquarters, this home delivers convenience, lifestyle, and community. (id:19720)
RE/MAX Hallmark Realty Group
27 Wallsend Avenue
Ottawa, Ontario
Welcome to 27 Wallsend Avenue a spacious end-unit townhome with a fully finished walk-out basement, ideally located in Kanatas sought-after Morgans Grant community. This home blends versatility, comfort, and exceptional value. The bright main level features an open-concept living and dining area paired with a refreshed kitchen featuring brand-new counters and appliances. Upstairs, the generous primary bedroom includes its own ensuite, while two additional bedrooms and a full bath provide plenty of room for family or guests. One of the secondary bedrooms even boasts a private balconyperfect for morning coffee or quiet evenings. Fresh new carpeting adds an extra touch of comfort throughout. The walk-out basement extends your living space with a large recreation room and a full bathroom, ideal for a home office, overnight guests, or extended family. Step outside to a fully fenced backyard with durable PVC fencing, designed for privacy and low maintenance. This well-maintained home also comes with key updates:new insulated garage door (2025), furnace and A/C (2025), roof shingles (2019). Located close to Kanatas Tech Park, top-rated schools, shopping, and parks, this home offers a rare opportunity to enjoy modern updates in a quiet, family-friendly neighbourhood. (id:19720)
RE/MAX Hallmark Realty Group
110 Sunset Drive
Carleton Place, Ontario
Welcome to this meticulously maintained 2 bedroom, 1.5 bathroom home in sought after Rockhaven Park! "A well-maintained community with a friendly atmosphere, Rockhaven provides residents with a safe and comfortable environment". Recently renovated with modern touches throughout, this home blends comfort, style and functionality. Step inside to a spacious living room with cozy natural gas fireplace and bright dining area, perfect for entertaining family and friends. The chef's kitchen is a true showstopper, featuring high-end finishes, full side by side fridge and freezer, natural gas stove, wine fridge, ample storage, and plenty of workspace for those who love to cook. Both bedrooms are generously sized, offering comfort and privacy, while the bathrooms have been tastefully updated, bedroom 2 with walk in closet with laundry (natural gas dryer). Convenient storage room/pantry in the hallway along with good sized storage room in the rear yard. The screened porch is the perfect spot to relax and enjoy outdoors. Rear deck to extend entertainment space with natural gas bbq hook up. Clean space under home- no dirt here, with dehumidifier for added moisture protection. The home overlooks the stunning landscaped yard, designed for beauty and low maintenance. With every detail thoughtfully cared for, this home is truly move-in ready. Don't miss your opportunity to own a beautifully updated property in charming Rockhaven Park, minutes to all the amenities that Carleton Place has to offer! (id:19720)
RE/MAX Absolute Realty Inc.
82 Laurentian Place
Ottawa, Ontario
Discover a captivating 3-bedroom, 2.5-bathroom detached brick home in the established neighbourhood east of Parkdale Road featuring a cozy living room with gas fireplace, adjoining dining room adorned with unique original windows. Hardwood floors in the main rooms. Large bright kitchen provides plenty of counter space, cupboards plus a pantry. A den/home office conveniently located off of the kitchen and close to the back door, makes it perfect for work or relaxation. The second floor features hardwood floors and the primary bedroom with ensuite, two bedrooms sharing the jack & jill bathroom. Enjoy a finished basement with carpeting recreation area, laundry and ample workshop/storage space. Step outside to a fully fenced backyard with interlock (No grass!) with lots of room for play or relaxation. Mature trees provide impeccable curb appeal. Just a short walk to vibrant Dow's Lake and a block away from the Civic Hospital. This property promises a perfect blend of serenity and convenience. (id:19720)
RE/MAX Hallmark Realty Group
195 Stonewood Drive
Beckwith, Ontario
Welcome to 195 Stonewood Dr in the distinguished community of Country Lane Estates on over 1.5 acres and just a short drive from Carleton Place. This spacious, custom built bungalow boasts many exceptional features like ICF (Insulated Concrete Form) foundation, incredible high ceilings, a walk-out lower level featuring 2 doorways to the exterior, a huge deck to enjoy the gorgeous backyard view and more than enough room to make this home the perfect space for multi-generational living this home is sure to impress. As you enter the grand foyer, to the left you will find the sunken den/office area as well as a formal dining room. From here we come to the bright, open modern kitchen with stunning granite counter tops, a breakfast bar as well as an eating area just adjacent, plus loads of storage. The kitchen is open to the cozy living room with a gas fireplacethe perfect spot for a relaxing drink after dinner or step out onto the gigantic rear deck to enjoy the sunset and beautiful view. The large primary bedroom will impress with a huge ensuite with fabulous soaker tub, separate shower and double sinks. Two additional bedrooms, a large main bathroom and roomy mud room/laundry room complete the over 2700 sq ft main level. Now let's make our way to the lower level. This enormous fully finished space has so much additional living area for the entire family . With 3 large great/rec/family room spaces, a den/office/bedroom, another full bathroom, an incredible home theatre, 2 massive storage areas and a utility room this level will wow you. For the car lover in the family, check out that oversized 4 vehicle garage. Private lot with no rear neighbours. Close to many amenities including shopping, restaurants and much more in nearby Carleton Place, enjoy everything this fantastic location has to offer. (id:19720)
Royal LePage Team Realty
16904 Highway 7 Highway
Drummond/north Elmsley, Ontario
Here's an opportunity to develop a mixed use residential (zoned R4) property just 1 KM east of the town of Perth. Take advantage of all the amenities Perth has to offer by building immediately next to its neighbouring township. This 15.594 acre lot currently established with a multi-residential 6 unit and 2 single dwellings. Here's an opportunity to develop a mixed use residential (zoned R4) property just 1 KM east of the town of Perth. Take advantage of all the amenities Perth has to offer by building immediately next to its neighbouring township. This 15.594 acre lot currently established with a multi-residential 6 unit and 2 single dwelling properties fronting the highway and are being sold "where-is, as-is" ready for your development plans -the brown bungalow fronting the highway is perfect for a site office along with a steel shed with a garage door for equipment storage. The second parcel at 16918 is single dwelling without power or utilities and is also being sold "as-is, where-is" and measures .442acres. The land is level and dry, there is no surface water on the property. There is also an older environmental study for the 16904 parcel which indicated the property as clean. The second parcel at 16918 is single dwelling without power or utilities and is also being sold "as-is, where-is" and measures .442acres. 24 Hrs. irrevocable please. *** All persons wishing to access to the property must be be accompanied by a Realtor *** (id:19720)
Royal LePage Team Realty
495 St Patrick Street
Ottawa, Ontario
Stop the Car! Discover the charm of this century old semi-detached, two story home just a minutes walk to the Rideau River & Bordeleau Park. Enjoy the outdoor spaces with a children's playground and tennis courts, imagine a stroll along the river. This property features an eat-in kitchen, formal dining and living rooms with terrific natural light. Upstairs are 3 spacious bedrooms and a 4 pc bathroom. The covered back deck offers a tranquil outdoor retreat, plus a personal PARING SPACE RIGHT AT YOUR BACK DOOR! Unfinished basement provides a ton of storage. This home offers both riverside living and easy access to Ottawa's vibrant city life. Note some updates: Furnace & Central Air 2020; Lead pipes replaced to city pipes 2020; Back deck 2017; All furniture included in sale. as is. Flooring: Laminate, Flooring: Carpet Wall To Wall **EXTRAS** Furniture available (id:19720)
Royal LePage Team Realty
444 Frank Cauley Way
Ottawa, Ontario
Welcome to this impeccably maintained 4-bedroom, 5-bathroom residence nestled in the highly sought-after Avalon East neighbourhood. Offering approximately 3,280 sq ft of elegant living space, this home seamlessly blends luxury, comfort, and functionality. Backed by serene greenspace, the fully landscaped backyard is a private oasis featuring a heated inground saltwater pool, custom pool house, and ample space for entertaining or unwinding. Inside, the home boasts a fully renovated chefs kitchen with high-end finishes, ideal for both everyday living and hosting. Rich hardwood flooring flows throughout the main level and staircase. The layout includes a bright front-facing home office, spacious formal living and dining rooms, and a custom mudroom designed with family convenience in mind. Upstairs, generous bedrooms provide comfort for the whole family. The luxurious primary suite includes a walk-in closet and a spa-inspired ensuite with premium finishes. Bedroom 2 also features its own private ensuite, while Bedrooms 3 and 4 share a well-appointed full bath offering a total of three bathrooms on the second level. A professionally finished basement adds versatile living space perfect for a home gym, media room, or guest suite. Additional features include: Double car garage, stylish modern lighting, Thoughtful upgrades throughout. Located in a family-friendly community, just steps from parks, top-rated schools, shopping, and transit, this move-in ready home presents an exceptional opportunity to own in one of Orléans most desirable areas. YOUR DREAM HOME AWAITS, BOOK YOUR SHOWING TODAY! (id:19720)
RE/MAX Hallmark Realty Group
5b - 762 St. Andre Drive
Ottawa, Ontario
Welcome to 5B-762 St Andre Drive! This bright and spacious 3-bedroom, 2-bathroom home is located in the desirable Convent Glen community, offering comfort and convenience in a family-friendly neighborhood. The main level features a nice kitchen with shaker-style cabinets and tile flooring, flowing into open, sun-filled living and dining areas highlighted by a fireplace and access to a large private balcony. Upstairs, you'll find two generous bedrooms including a primary suite with a walk-in closet, while the lower level includes an additional bedroom, or a home office/guest space. Flooring throughout includes laminate, tile, and wall-to-wall carpet. Residents enjoy access to an outdoor swimming pool and play structure, with walking trails right behind the home leading to Petrie Island Beach. Close to schools, shopping, and public transit, this home combines modern living with a prime location. Statement on file. Condo fee covers everything except Hydro Bill and wifi. One owned parking spot. 24 hour irrevocable on all offers (id:19720)
Century 21 Synergy Realty Inc
G - 3721 Riverbreeze Street
Ottawa, Ontario
Welcome to this lovingly maintained 3-storey END-UNIT townhome, Facing the PARK and proudly owned by the same family since new! With 3 bedrooms, 3 bathrooms, and a rare DOUBLE GARAGE, this home offers the perfect blend of comfort, convenience, and a low-maintenance lifestyle all while FACING a family-friendly PARK! Every room is spacious and airy with just over 2000 sq ft! The entry level is both practical and versatile, featuring a flex space ideal as a family room, home office, or 4th bedroom. A laundry room with extra storage and inside access to the double garage complete this floor. The heart of the home awaits on the sun-filled second level, where you will find a bright, spacious kitchen enhanced with granite counters and large pantry, along with a generous dining area, and a large living room all with hardwood and ceramic flooring. This space seamlessly extends to the expansive outdoor terrace, (featuring a natural gas line/retractable sunshade) perfect for summer barbecues , morning coffee, or evenings spent with friends. Upstairs, the primary suite offers a relaxing retreat with its own ensuite bath and walk-in closet, while two additional bedrooms provide plenty of space for family, guests, or hobbies. With maintenance-free outdoor living, you can enjoy all the benefits of homeownership without the upkeep. The double garage provides secure parking and extra storage, while the desirable neighborhood offers, green space, walking paths, schools, shops, and community amenities all just steps away. Whether you are relaxing on your front porch overlooking the park or entertaining on the terrace, this home is designed to make every day feel effortless. Whether you are a first time buyer, investor or family seeking more space this one should not be missed! (id:19720)
Royal LePage Performance Realty
707 - 40 Nepean Street
Ottawa, Ontario
Welcome to this 2-bedroom, 2-bathroom suite at Tribeca East with underground parking and two storage lockers, ideally located in the heart of Centretown. Boasting 955 sq. ft. of thoughtfully designed space, this south-facing unit is bathed in natural light with expansive floor-to-ceiling windows. The modern, open-concept layout features hardwood floors throughout, a sleek kitchen with stainless steel appliances, quartz countertops, a stylish backsplash, and a functional island, perfect for additional storage and prep space. The spacious primary bedroom offers a large closet and a 4-piece ensuite with a deep soaker tub, while the versatile second bedroom works beautifully as a guest room, nursery, or office. Enjoy the convenience of in-suite laundry, underground parking, and two storage lockers. The building offers premium amenities including concierge service, a fitness centre, indoor pool, party room, and a tranquil courtyard. With Farm Boy right downstairs and just steps to Elgin Street, Bank Street, Parliament Hill, Rideau Centre, and top dining and transit, this is downtown Ottawa living at its best! (id:19720)
Engel & Volkers Ottawa
120 Royalton Private
Ottawa, Ontario
Beautifully renovated 3-bedroom freehold townhome with 2 baths and 2 parking spaces in a quiet, family-friendly neighborhood beside a large park and community centre. Walking trails, transit, and shopping are all nearby for ultimate convenience. Inside, enjoy hardwood flooring on the main, staircase, and upper levels, plus a finished basement with ceramic tile. Recent updates include: fresh paint (2022), roof (2021), renovated upper bath (2020), modern kitchen with appliances (2019), and a newly landscaped front yard (2025). Association fee of $195.75/month covers snow removal, private road repairs, and lawn maintenance. A rare opportunity to own a freehold home at an affordable price.move-in ready and waiting for you! (id:19720)
RE/MAX Hallmark Realty Group
540 Brunel Street
Ottawa, Ontario
Welcome to 540 Brunel Street, a stunning semi-detached home in the highly desirable Manor Park/Cardinal Glen community. Extensively renovated from top to bottom, this residence combines modern comfort with unbeatable location. Featuring 4 generous bedrooms, 3 bathrooms, and a fully finished basement with a large recreation room and full bath, this home is designed for both family living and entertaining. The bright, modern kitchen featuring granite countertops, and a sleek modern backsplash, flowing seamlessly into the open living/dining space with new hardwood flooring (2023). Upstairs, you'll find updated bedrooms with new vinyl floors (2023), along with beautifully renovated bathrooms. No detail has been overlooked , upgrades include a 200A hydro line ($4,000), brand-new electrical panel with two EV chargers ($8,000), popcorn ceiling removal, fresh paint, new landscaping, fence, front door, a spacious shed, finished the cold storage room (2024), and new utility sink (2024) Enjoy privacy and tranquility with no rear neighbours, your backyard opens directly to a nature trail, perfect for walks, biking, and connecting with the outdoors. The attached garage, long driveway, and fenced yard add everyday convenience. All of this in a prime location just minutes from Montfort Hospital, St. Laurent Shopping Centre, NRC, top schools, recreation facilities, and downtown Ottawa. This is a rare opportunity to own a fully renovated, move-in-ready home in one of Ottawa's most sought-after neighbourhoods.See attached list of all upgrades. (id:19720)
RE/MAX Hallmark Realty Group
91 Banchory Crescent S
Ottawa, Ontario
RARE FIND No Rear Neighbours & Your Own Private Park! Welcome to one of the largest yards in Kanata a bright, updated end-unit townhome that blends style, space, and peace of mind. Inside, natural light pours through the spacious living and dining areas, while the kitchen offers plenty of room to cook, gather, and connect. Upstairs, three inviting bedrooms provide the perfect retreats, and the fully finished walk-out basement is ready to be whatever your family needs a playroom, home office, or cozy family hangout with direct access to the outdoors. Step outside to your massive backyard oasis ideal for kids to play, summer barbecues, or creating the garden you have always wanted. With no rear neighbours, it feels like your very own private park. Enjoy worry-free living with big-ticket updates already done: roof (2024), furnace (2019), windows (2018), carpets (2025), attic insulation (2024), plus stove (2024), dishwasher (2023), washer (2018), dryer (2019), and fridge (2017).Tucked on a quiet crescent close to schools, parks, and shopping, this home is ready to welcome the next family looking for space, lifestyle, and long-term confidence. (id:19720)
Paul Rushforth Real Estate Inc.
Ptlt 25 Hwy 511 Road
Tay Valley, Ontario
Nestled on 38 acres, this stunning building lot offers the perfect canvas for your dream home and your own private nature retreat. Surrounded by mature trees and backing onto 100 acres of crown land, you'll discover trout-filled lakes, abundant wildlife, and endless trails to explore right at your doorstep. On-site, a 30x40 coverall provides plenty of space for equipment and toys, while a charming trailer gives you a head start on your recreational getaway. Create your own outdoor playground in this peaceful, private setting, just steps from the KP Trail and minutes from numerous lakes. Conveniently located only 10 minutes to Calabogie for everyday essentials, and just 30 minutes to historic Perth. This property truly combines tranquility with accessibility. Come experience it for yourself! (id:19720)
RE/MAX Affiliates Realty Ltd.
9 Fencerow Way
Ottawa, Ontario
Experience the best of family living in this exceptional and rarely offered 4-bedroom, 4-bathroom, Monarch-built Norman model executive home located in the Stonebridge Golf Club community. Backing onto the golf course and featuring unobstructed views and privacy with no rear neighbours, this beautiful home boasts over 2900 sq. ft of living space in an inviting open-concept layout. The main floor features a large kitchen with stainless steel appliances, abundance of cabinetry, and a large island, which flows into the eating area and the grand two-storey family room with gas fireplace, in addition to the spacious living and dining rooms perfect for entertaining. On the upper level, you will find a generous primary bedroom features a 5-piece spa-like ensuite and a walk-in closet, three additional spacious bedrooms, and two 4 piece bathrooms. Two of the bedrooms share a 4-piece bathroom, and the fourth bedroom has its own 4pc ensuite. The lower level is unfinished and awaits your creativity. The private landscaped backyard features an in-ground swimming pool, putting green, and plenty of space for relaxation and entertaining. Surrounded by parks, schools, shopping, and recreation, don't miss this opportunity to own a home with the perfect blend of comfort and function in a scenic setting. (id:19720)
Royal LePage Team Realty
108 Teelin Circle
Ottawa, Ontario
FOR RENT/ Modern 3-Storey Townhome in Prime Location. Discover contemporary comfort in this stunning 3-storey townhome, perfectly nestled in a sought-after neighbourhood. This meticulously maintained residence features an open-concept layout with stylish quality laminate flooring flowing through the main living areas, creating a warm and inviting ambiance. Boasting 2 spacious bedrooms and 1.5 well-appointed bathrooms, this home offers ample space for relaxation and everyday living. Step outside to your private second-level deck, an ideal spot for unwinding with a morning coffee or hosting lively gatherings with friends and family.Conveniently located just steps from public transit, top-tier shopping, excellent schools, and vibrant recreational facilities, this townhome places every urban convenience at your fingertips. Dont miss your chance to rent a modern, move-in-ready home that blends sophisticated style with unbeatable accessibility! (id:19720)
Innovation Realty Ltd.
1645 Du Sommet Place
Ottawa, Ontario
Tucked away in one of the most private areas of the complex, this bright and beautifully updated 3 bedroom 2 bathroom, end-unit townhome offers approx 1675sqft of living space and exceptional privacy with no rear neighbours and a serene, fully fenced yard and patio perfect for relaxing or entertaining. This move-in ready home has been thoughtfully maintained and updated including: roof and windows (2018), air conditioner (2022), fencing (2022), main bathroom (2023), freshly painted (2024)The main floor offers a spacious and sun-filled living room with direct access to the backyard, a chef's kitchen with access to the separate dining room for family meals, and a convenient powder room. Upstairs, you will find three generous bedrooms and a beautifully updated 4-piece bathroom. The finished lower level adds incredible versatility with a large recreation area, office/flex space, and an oversized laundry room with plenty of space for storage. Parking is right at your front door, and the complex features a playground for the kids. Located within walking distance to excellent schools, shopping, parks, and recreation. A perfect place for a family, young professionals or someone looking to downsize. (id:19720)
Innovation Realty Ltd.
D - 24 Steel Street
Ottawa, Ontario
Welcome to this beautifully maintained 3-bedroom, 3-bath home for lease located in a desirable and family-friendly neighbourhood. Step inside to find a bright open-concept main living area featuring hardwood floors and plenty of natural light, perfect for both everyday living and entertaining. The kitchen is equipped with new stainless steel appliances, making meal prep a breeze, while the newly landscaped front step adds a touch of charm and great curb appeal. Upstairs, the spacious bedrooms include a primary suite with walk in closet and ensuite bath, offering comfort and privacy. The added convenience of in-suite laundry makes daily routines easier. Outdoor living is equally inviting with both a backyard and a private balcony, ideal for relaxing, barbecuing, or entertaining. This home is just minutes away from shopping, transit, community pools, tennis courts, restaurants, and more, giving you access to everything the area has to offer. With approx 1692 square feet as per MPAC, this home is a perfect blend of comfort, style, and location this home has it all. 24 hours irrevocable on all offers. Credit check and employment verification required with all offers. (id:19720)
Engel & Volkers Ottawa


