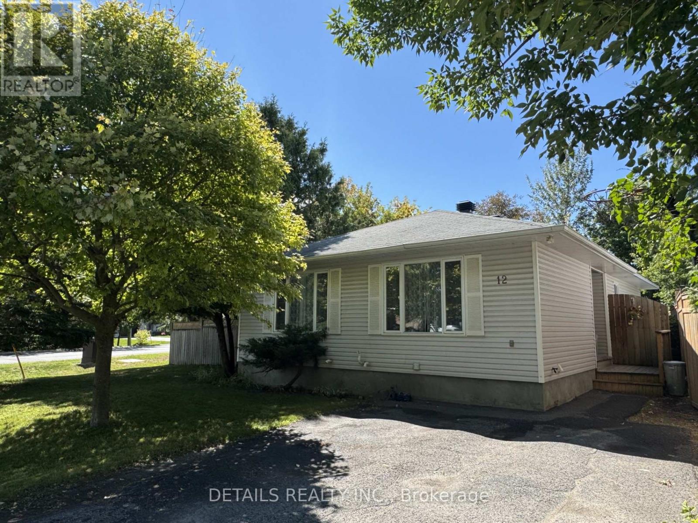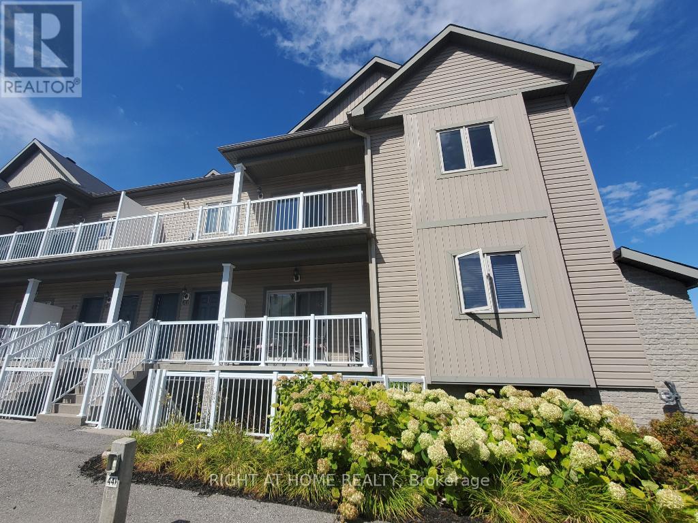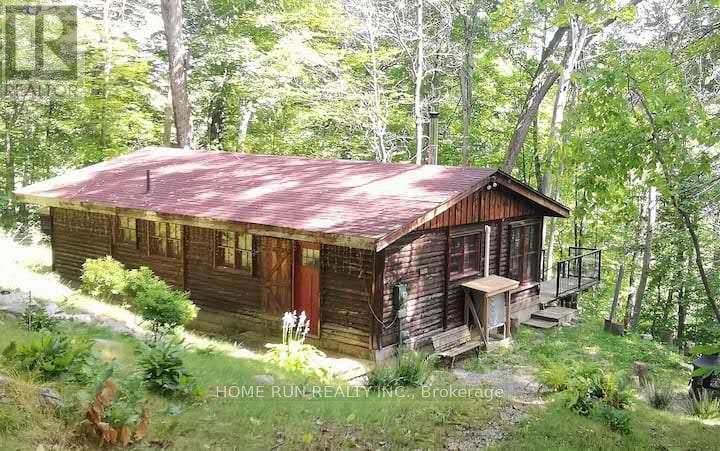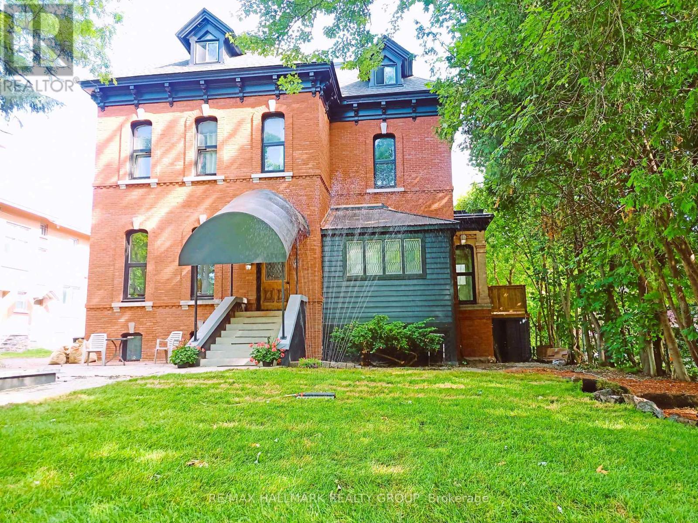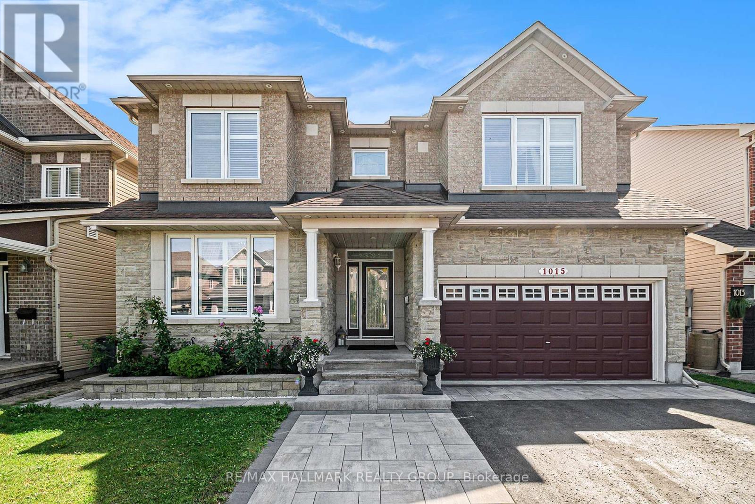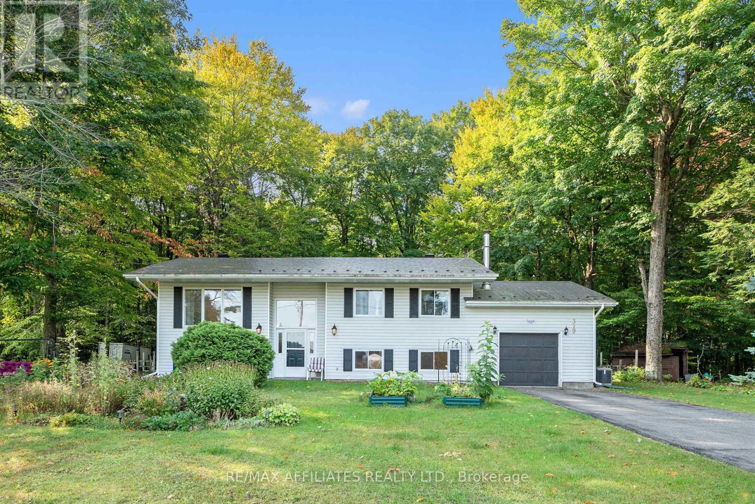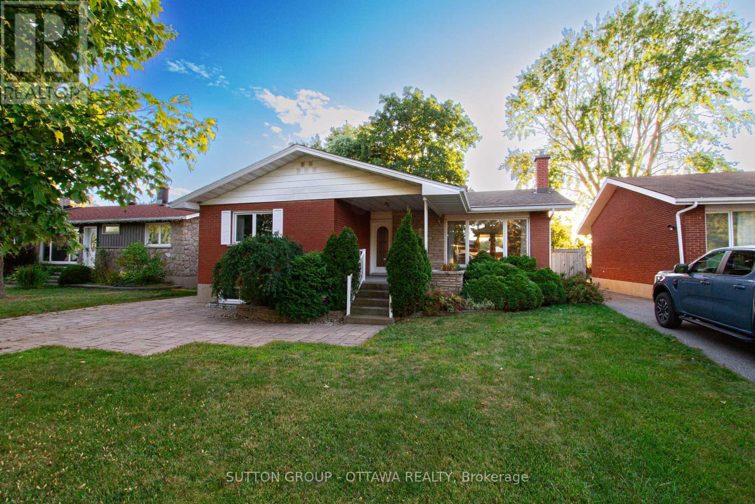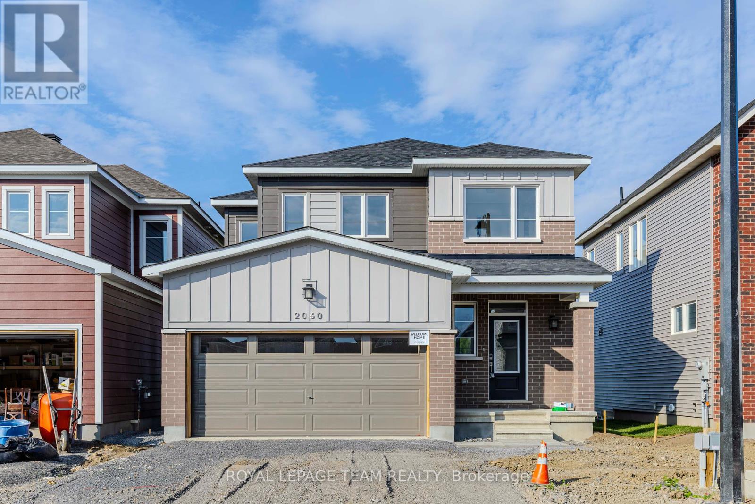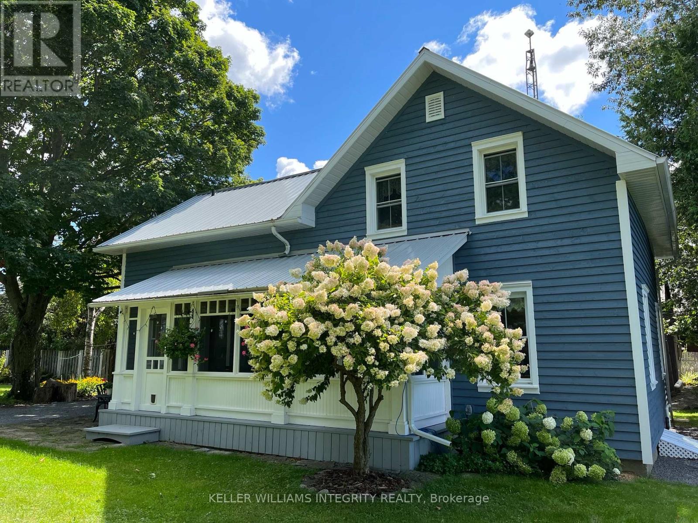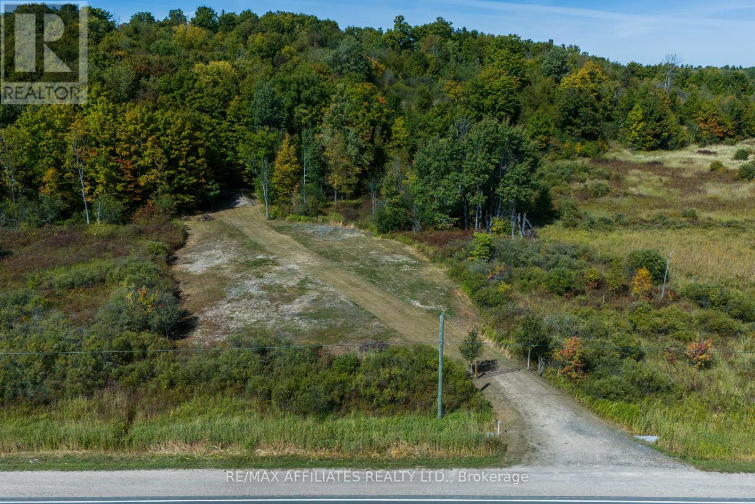Ottawa Listings
204 Ginebik Way
Ottawa, Ontario
Introducing the elegant Paisley floorplan by eQ Homes. This brand-new home in the sought-after PathwaysSouth community offers 2,023 sqft of expertly designed living space and comes with full Tarion Warranty for peace of mind. This is your opportunity to select the upgrades and finishes that will make this your perfect home. Step inside to a welcoming foyer that leads into an open-concept main floor featuring a spacious living and dining area. Designed with flexibility in mind, the layout includes a large bonus room, ideal for a home office, playroom, or additional family space. Upstairs, the primary bedroom serves as a private retreat with generous closet space and a full ensuite. Two additional bedrooms and a full bathroom ensure plenty of room for the whole family, with the option to upgrade to a four-bedroom layout. A dedicated laundry room on the second floor adds everyday convenience. The unfinished basement provides future potential, with options for a finished family room, bathroom, or full basement suite. Live in comfort, style, and quality with The Paisley by eQ Homes. 48hr irrevocable on all offers. The price reflects elevation B and the essentials package specifications and includes a $15,000 design studio credit, but this home can be upgraded to the Signature line. The buyer would also have the option to select an alternate floorplan based on availability - note that price would change based on the home selected. (id:19720)
Royal LePage Performance Realty
12 Henry Goulburn Way
Ottawa, Ontario
Welcome to 12 Henry Goulburn Way! Sitting on a nice sized lot, this bungalow is in an incredible location nestled in the heart of Stittsville. A fantastic opportunity for first time homebuyers and savvy investors alike! Offering plenty of natural light throughout, a large master suite with a cheater door to the main floor bath, and 2 good sized bedrooms, freshly painted main level except bathroom. Bright kitchen with plenty of cupboard space also features a walk out to the fully fenced yard, and deck to enjoy your morning coffee. Lots of parking available with the double paved driveway and detached garage. Partially finished basement with full height ceilings, plenty of storage, laundry and large workshop. Being centrally located offers many perks! You have convenience of being walking distance to the Public Library, Coffee Shops, Restaurants, Trans Canada Trail, Shopping, Great Schools, Parks, Public Transit and much more. Whether you are looking to step into homeownership, or expand your investment portfolio, this home presents great potential in a sought after location. Don't miss out on your chance to secure a property in a thriving community. See comments for garage type. (id:19720)
Details Realty Inc.
712 - 88 Richmond Road
Ottawa, Ontario
Welcome to this bright and spacious 2-bedroom, 2-bathroom corner unit in one of Westboro's most sought-after buildings. Offering just over 1,050 sq.ft. of beautifully designed living space, this condo impresses with it's open-concept layout, floor-to-ceiling windows, and modern finishes throughout. Enjoy stunning views and abundant natural light in the expansive living and dining areas, featuring hardwood flooring, high ceilings, and stylish exposed concrete pillars. The contemporary kitchen is perfect for entertaining, with a large quartz island, stainless steel appliances, and ample cabinetry. Both bedrooms have large windows - ideal for a home office set-up. The sleek bathrooms feature quartz countertops and subway tile accents; one with a glass walk-in shower, and the other with a deep soaker tub. Convenient in-unit laundry, 1 underground parking space, and a storage locker are also included. Building amenities include an impressive rooftop terrace with BBQs, a fitness centre, party rooms, and a theatre room. Located just steps from groceries, LCBO, shops, transit, and all that Westboro has to offer. Available November 1st. Tenant pays hydro. (id:19720)
RE/MAX Hallmark Realty Group
68 Sternes Private
Ottawa, Ontario
Enjoy better living at 68 Sternes Private! This meticulously maintained 2-bedroom, 2 full bath condo is located in a well-cared-for complex in Orleans. Bright, open-concept layout with engineered hardwood, laminate, and carpet flooring. The custom eat-in kitchen features granite countertops, abundant cabinetry, pantry, stainless steel appliances, and breakfast bar. Relax and unwind in the spacious living room, where a large patio door invites natural light and provides easy access to your private balcony, the ideal spot for your morning coffee or evening retreat. The large primary bedroom includes a sunlit window and a 4-piece ensuite with pocket door entry. The second bedroom, equipped with a Murphy bed for versatile use of space. In-unit laundry adds to the everyday convenience. Ideally located close to Petrie Island, Hwy 417, parks, schools, public transit, shopping, and restaurants. Well-maintained and move-in ready, this condo is a must see! (id:19720)
Right At Home Realty
2074 Avenue P
Ottawa, Ontario
This meticulously maintained 2+1 bed / 2 bath townhome in desirable Eastway Gardens, ideally situated at the end of a quiet street is sure to impress! This surprisingly spacious home features an abundance of natural light offering many recent upgrades. The main floor boasts brand new luxury vinyl plank flooring and fresh, neutral paint, creating a bright and modern feel. The open-concept kitchen offers ample cabinetry and a convenient breakfast bar, seamlessly connecting to the combined living and dining area. The living and dining space has convenient access to the backyard deck and lower patio, perfect for outdoor dining, relaxing and entertaining. Upstairs, you will find brand new carpeting throughout, an expansive primary bedroom, a generously sized second bedroom, and a well-appointed 4-piece bathroom just steps away. The fully finished lower level includes a spacious recreation room with new carpeting, a 3-piece bathroom, and a dedicated storage area. With its flexible layout, the lower level can easily be utilized as a third bedroom. Located just minutes from Ottawa Train Yards premier shopping district, and with convenient access to public transit and amenities nearby, this home offers both comfort and convenience in a sought-after location. (id:19720)
Capital Commercial Investment Corp.
2335 Calabogie Road
Greater Madawaska, Ontario
Nestled on a huge lot, just 40 minutes from Ottawa, this charming water front 4 season cottage is enveloped by a lush green oasis on a 1.23 ACRE of land, offering fantastic privacy and a direct connection to nature. Surrounded by towering trees and the soothing sounds of the Madawaska River, this retreat blends rustic charm with modern comfort. Inside, the two bedroom, two bathroom space boasts an open-concept design with a soaring cathedral ceiling, creating an airy, light-filled ambiance. Gather around the acoustic fireplace for cozy evenings, or unwind in the big sunroom where sunlight streams in year-round. Foam insulation in the roof and under the floor, Recent installed air source heating pump/air conditioner, plus the baseboard heater and wood furnace make it really comfortable no matter in the cold winter and hot summer. Step outside to the huge deck facing the river, complete with a contemporary deck handrail ideal for dining, stargazing, or simply soaking in the serene views. The property features a private dock on the Madawaska River, where very clear water invites you to enjoy fishing, swimming, and boating on the quiet, peaceful river. Practical amenities include high-speed internet(perfect for vacation stays or remote work),abundant parking space, and a new air-source heat pump for year-round comfort. Whether you are kayaking at dawn, working from the sunroom, or savoring the stillness of your green oasis, this cottage offers a rare blend of adventure and seclusion. Calabogie Peaks Ski resort and Motorsports park in a very short driving distance. A true sanctuary where memories are made. (id:19720)
Home Run Realty Inc.
2051 Kings Grove Crescent
Ottawa, Ontario
This charming and spacious high-ranch, located in the desirable Beacon Hill North area, has been beautifully upgraded! With 3+1 bedrooms and 2 bathrooms, this home features a bright, open layout with large windows and abundant natural light, with pot lights and beautiful laminate floors throughout the main living area. The open concept main level features a cozy living room with wood-burning fireplace, dining area, and a brand new eat-in kitchen with quartz countertops, plenty of modern white cabinetry, and stainless steel appliances. The main floor primary bedroom includes a double closet, and two additional bedrooms and a renovated 3-piece bathroom complete this level. The fully finished lower level features a large rec room, 4th bedroom, updated 3-piece bathroom, laundry room, storage space, and inside access to the attached garage. The large fenced backyard offers a tranquil oasis with wood deck and gazebo. Walking distance to sought after Colonel By Secondary School (1 of only 2 public schools in Ottawa with the IB program), and the Ottawa river path. Available October 1st! (id:19720)
RE/MAX Hallmark Realty Group
460 Wilbrod Street
Ottawa, Ontario
Experience a grand triplex in Ottawa's vibrant Sandy Hill neighborhood. Main level offers soaring 12-foot ceilings, and a beautiful 3-tier deck. The 2nd floor unit features a breathtaking kitchen, a sunken bedroom or studio with exposed brick, and two other spacious bedrooms, including a primary with an ensuite. The 3rd floor unit boasts a stately rooftop deck, a huge open-concept living space, and two smart bedrooms. The lower level generates income with three bedrooms, a bathroom, and coin-operated laundry. A detached garage and surface parking spaces complete this investment opportunity or live in one unit yourself. 3 Hydro Meters. Close to everything (id:19720)
RE/MAX Hallmark Realty Group
1015 Winterspring Ridge
Ottawa, Ontario
MAGNIFICENT LUXURY HOME with over $250K of high-end upgrades! From the moment you walk into 1015 Winterspring Ridge you will be captivated by the polished marble floors and amazing crystal chandelier that casts sparkling light throughout the soaring 20ft grand entrance. This is just the start of the quality finishes found throughout this spacious 5 bedroom, 4 bathroom, lavish home with over 3400 sq. ft. of thoughtfully designed living space. The attention to every detail is impressive, with crown moldings, numerous pot lights and 5 more high-end crystal chandeliers recently installed. On the sun-lit main level, with gleaming dark hardwood floors and 9' ceilings you with find two living room spaces great for large families and entertaining. The gourmet kitchen is a chefs dream with custom cabinetry, marble floors, quartz countertops, a gas stove and upscale stainless steel appliances. The well thought out design of the second floor, with stunning staircase crystal chandelier, and 9 ft ceilings, has 4 bedrooms all connected by a spacious foyer with an open railing overlooking the front entrance. The over-sized primary bedroom with crystal chandelier boasts two closets, one a walk-in, and a 4-piece ensuite with quartz counter tops, double sinks, glass shower, and a large soaker tub with whirlpool jets. On this level there are 3 additional bedrooms, all a good-size with large closets as well as a 3-piece bathroom. Downstairs the fully finished basement with 9ft ceilings features a large recreation room, additional bedroom, laundry/storage/utility room and a 3-piece bathroom, great for guests or a potential in-law suite. Outside in the fully fenced backyard is the extra-large deck and gazebo great for backyard BBQs and family get-togethers. The landscaped front yard and two-car garage with oversized driveway provides parking for 6 cars. If you have been looking for a luxurious home with great functional space for the whole family, then this is the house for you! (id:19720)
RE/MAX Hallmark Realty Group
2178 Erinbrook Crescent
Ottawa, Ontario
Welcome to this versatile and move-in-ready detached bungalow in Elmvale Acres, offering exceptional value and endless possibilities! Featuring 3 bedrooms, 2 full bathrooms and 2 full kitchens, this property is an ideal fit for multi-generational living, investors, or families seeking extra space and modern comfort. Freshly painted throughout, the main level showcases a sun-filled interior with large windows and a functional layout designed for both everyday living and entertaining. Enjoy a spacious living and dining area with timeless character and warmth, alongside a well-appointed kitchen complete with ample cabinetry and generous counter space. Three comfortable bedrooms and a full bathroom complete the main floor. A separate side entrance leads to the fully finished lower level, which includes a second full kitchen, a large family room, rec room, storage, and an additional full bathroom, perfect for use as a future in-law suite or income-generating rental. Set on a generous lot with a large rear yard, this home offers plenty of outdoor space for family fun, gardening, or future potential. Conveniently located close to transit, schools, parks, and shopping, it delivers both lifestyle and accessibility. Whether you're looking to invest, accommodate extended family, or enjoy a home with income potential, this turnkey bungalow checks all the boxes! (id:19720)
Avenue North Realty Inc.
B - 846 Rockson Crescent
Ottawa, Ontario
This modern 2-bedroom suite offers exceptional quality construction, stylish finishes, and added soundproofing for comfort and privacy. Developed, owned & operated by Charlebois Communities Inc. Conveniently located on the main floor this sun-filled open-concept layout which includes a bright living room, dining space, and full sized custom kitchen. To boot a spacious mudroom with in-suite laundry and plenty of closet space for all seasons. Two generous sized bedrooms lead to a 4-piece bathroom complete with double sink, tub/shower. Enjoy a fully landscaped, low-maintenance lifestyle with ALL yearly maintenance completed by landowner. This is better than condo-style living with extra square footage inside and your own private fenced deck balcony (10x20 deck to be installed). Parking is included for one vehicle on-site, with free snow removal, plus a designated garbage/recycling in the garage with direct access. Utilities extra + option to add a temperature controlled storage locker (5x8), high speed internet and one more parking spot in tandem if required. Situated in one of Stittsville's most sought-after neighbourhoods, this suite is nestled amongst predominately single family homes surrounded by top-rated schools, recreation, and all amenities right at your doorstep + ample visitor street parking. (id:19720)
Ian Charlebois Real Estate & Mortgages Inc
319 Riverwood Drive
Ottawa, Ontario
Welcome to this well-maintained detached high ranch home in the quiet community of Dunrobin, just steps from the Ottawa River. Set on a private 100 x 163-foot lot, this 2+1 bedroom, 2 bathroom home offers both comfort and flexibility for families, down-sizers, or anyone seeking a peaceful setting close to the city of Ottawa. The main level features bright, open living and dining areas leading to a sunny four-season room with views of the treed backyard and access to a large deck perfect for relaxing or entertaining. The updated kitchen includes refreshed flooring, countertops, sink, lighting, some updated cabinets, and a stylish tile backsplash, creating a warm and functional space for everyday living. The primary bedroom has double closets, while a second bedroom and beautifully renovated full bath complete this level. Downstairs, you will find a spacious family room, third bedroom, versatile den, and another fully updated bathroom. A convenient workshop with direct garage access is ideal for hobbies or extra storage. Upgrades include a heat pump with a 10-year labour warranty, upgraded septic system, multiple windows replaced, Furnace, metal roof, top up insulation to R60 value attic, fully renovated bathrooms, updated flooring, gas stove, equipped with a generator, a charming gazebo addition, plus more. The sought-after MacLarens Landing area offers two access points to the Ottawa River for swimming, boating, kayaking, and other water activities. It also features a private beach, boat launch, and community events for residents to enjoy. Outdoor enthusiasts will love the nearby trails and scenic countryside. With Kanata just a short drive away, this home blends the beauty of rural living with easy access to shopping, dining, and city conveniences. (id:19720)
RE/MAX Affiliates Realty Ltd.
109 - 12 Thomas Street S
Arnprior, Ontario
Welcome to Trailside Apartments! Located at 12 Thomas Street South, Arnprior. Discover this newly constructed building featuring 1 and 2-bedroom units. Each unit boasts: Large windows that fill the space with natural light, Open-concept living areas, Modern finishes, New stainless steel appliances, In-suite laundry, Air conditioning, and a designated parking spot. Nestled on a quiet cul-de-sac on the Madawaska River and Algonquin Trail. The building offers privacy while remaining conveniently close to numerous local amenities, including the hospital, Nick Smith Centre, library, restaurants, parks, grocery stores, and just a short walk to downtown Arnprior. Schedule a showing to experience the stunning units and the surrounding natural beauty! Note: Photos of units display various layout options available for 1-bedroom units. *Some photos with furnishings are *virtually staged.* ***TWO(2) months free on a 14-month lease term for a limited time - contact to find out about requirements* (id:19720)
RE/MAX Absolute Realty Inc.
2002 - 203 Catherine Street
Ottawa, Ontario
Welcome to this one of a kind Corner Penthouse in the sought after SoBa Condominium. This 2 bedroom 2 bathroom unit has extensive upgrades such as California closets, electric dual shade window blinds in living room, full wall tiling in bathrooms and Napoleon BBQ built in 5 burner with granite finish. This Penthouse shows like brand new. Floor to ceiling windows, pre-engineered hardwood floors, stainless steel appliances including build-in oven and natural gas cook-top, window blinds. This 1238 sq. ft. (as per builders plan) has plenty of living space and room for your home office. The open concept floor plan makes this unit airy and the Large windows let in plenty of natural light. You can enjoy barbecuing and entertaining your guests on your private 1164 sq. ft. wrap around terrace (as per builders plan). 2 Parking spots and 1 private Locker included. Don't miss out on this rare opportunity to own your paradise in the sky! Some Pics are virtually staged. (id:19720)
Right At Home Realty
866 Claude Street
Ottawa, Ontario
Welcome to this turn-key raised bungalow, perfectly situated on a quiet, tree-lined street in one of Ottawas most sought-after east-end neighbourhoods. From the moment you step inside, you'll feel the warmth and natural light that flows through the home, highlighting the inviting layout and timeless character.The main level features three generous bedrooms, a full bathroom plus a convenient powder room, gleaming hardwood floors, and elegant crown molding. The kitchen offers excellent functionality with a built-in pantry and an effortless flow into the rest of the living space, making it ideal for both everyday living and entertaining.One of the true highlights is the bright, fully finished lower level. With a spacious family room, an additional bedroom or office, a large cold room, and plenty of storage, it offers incredible flexibility. Thanks to the separate entrance and raised bungalow design, this level is perfectly suited for creating a secondary dwelling unit an excellent opportunity for multigenerational living or generating rental income. Step outside to a private, treed backyard with no rear neighbours, where you can enjoy morning coffee or host summer gatherings in peace.Located just minutes from Montfort Hospital, St. Laurent Shopping Centre, schools, parks, and quick access to the 417, this property offers convenience, charm, and strong investment potential in a neighbourhood people rarely leave. Dont miss your chance to own this versatile and well-loved home! (id:19720)
Sutton Group - Ottawa Realty
66 Queensline Drive
Ottawa, Ontario
New roof in 2022 Flooring: Hardwood, main floor and 2nd floor. This home is located in beautiful surroundings in the Qualicum neighborhood, spacious yard and tall trees for some privacy as well as a screened sunroom for your sunny and warm days! Good size kitchen that features 2 dining areas,1 formal, as well a sunken living room with fireplace. Garage door opener and laneway that fits 2 cars very easily adding to the garage space. Upstairs we find 4 good size bedrooms, including a full bathroom as well as a full ensuite! Sunshines from both sides of this lovely home! ** This is a linked property.** (id:19720)
Exp Realty
26 B12 Road
Rideau Lakes, Ontario
Set on a peaceful cul-de-sac, this detached year-round home offers an exceptional retreat for those seeking both serenity and convenience. With 4+1 bedrooms, it provides more than enough space to comfortably accommodate family and friends. The homes versatile layout ensures there is room for everyone, while still maintaining an intimate and welcoming cottage-like feel. The property is ideally situated just 15 minutes from the popular destination towns of Perth and Smiths Falls, where you'll find vibrant shops, excellent dining, and cultural festivals year-round. Only minutes away lies the Big Rideau River, a renowned destination for boating and recreation. Whether you're looking for quiet country living or easy access to amenities, this location offers the best of both worlds. Inside, the home boasts bright, open interiors designed to maximize natural light and capture picturesque views of the lake. The screened-in porch on the lakeside is a true highlight, providing a comfortable extension of the living space where you can enjoy fresh air, morning coffee, or evening sunsets while listening to the gentle sounds of water. With direct lakeside access, this property opens the door to endless outdoor enjoyment. Spend your days swimming, fishing, or paddling in the calm waters just steps from your home. In the evenings, gather around a fire pit by the waters edge, or simply take in the natural beauty and starlit skies that make this area so special. The quiet natural setting invites you to slow down, breathe deeply, and enjoy a lifestyle that feels both restorative and enriching. Blending the charm of a traditional lakeside cottage with the practicality and comfort of a full-time residence, this home represents a rare opportunity. A true hidden gem, it beautifully balances family-friendly living, modern convenience, and the timeless appeal of waterfront tranquility. (id:19720)
Sutton Group - Ottawa Realty
706 Sanibel Private
Ottawa, Ontario
Fresh and bright freehold 3-storey townhome offering 3 bedrooms + den and 3 bathrooms in the family-friendly community of Arbeatha Park in Bells Corners, just minutes from the peaceful Stony Swamp forest and trails. The first level features a spacious den with access to the backyard and spacious deck, as well as inside entry from the single-car garage with automatic door. The light-filled second floor showcases an open-concept layout with living and dining area, a powder room, a modern kitchen with granite counters, and the convenience of second-floor laundry. Upstairs, three bedrooms and two full bathrooms provide comfort and privacy. The basement offers multiple areas for storage, adding functionality and convenience. Recent upgrades include luxury vinyl flooring (2022), smart thermostat (2022), central air (2022), and new eavestroughs (2024). The $76.31/month HOA covers landscaping and snow removal - no condo fees! Ideally located in Bells Corners, in close proximity to schools, shops, parks, amenities, transit, and just a short drive to DND Headquarters on Carling Avenue. (id:19720)
Innovation Realty Ltd.
3357 Concession 1 Road
Alfred And Plantagenet, Ontario
Affordable, well maintained waterfront property on over half an acre! Check out this beautiful 2 bedroom + office, 1 bathroom home with direct access to the Ottawa River! On the main floor you will be greeted by a great sized foyer, large kitchen/dinning area, 1 bedroom, an office/den space, large living room with tons of natural light flowing through & large bathroom with laundry area! In the basement you will find a large workshop, another bedroom, a great living space & a walk-out to the yard! With so much potential & privacy, you can truly personalize this home to make it your forever home, starter home, investment, or cottage (the possibilities are endless!) Outside you will find a large storage shed with a lean-to attached - perfect for storing equipment, or extend & turn it into a garage! Just move-in & enjoy! *this is currently used as a residential, all year-round property, not a cottage but can be used as one* (id:19720)
Exit Realty Matrix
480 Famille Laporte Avenue
Ottawa, Ontario
Rare Find 7-Bedroom Custom Home with Over 4,000 Sq Ft of Living Space & Walking Distance to the O-Train! Step into one of the most spacious, versatile homes on the market thoughtfully designed for growing or multi-generational families. With 3127 sq ft above grade and 957 sq ft in the finished basement (total 4084 sq ft), this 3-year-old Tamarack built home with apx $180,000 in beautiful upgrades features 7 bedrooms, 5 bathrooms, and a layout that adapts beautifully to your needs. Upstairs, you'll find 4 generously sized bedrooms and 3 full bathrooms, including: A luxurious 5-piece ensuite in the primary suite. A second private 4-piece ensuite in the second oversized bedroom, also with a walk in closet. An additional full bathroom for the remaining two bedrooms meaning three full bathrooms upstairs. The main floor offers a fifth bedroom perfect for guests, aging parents, or a private office located directly across from a powder room. Downstairs, the fully finished lower level offers 2 more bedrooms, a full bathroom, a spacious rec room/sitting area, and plenty of flex space for a home gym, theatre, or playroom. This layout easily accommodates multiple generations or a blended family setup possibly even three or four generations with lots of space for everyone under one roof. The homes stylish finishes, modern feel, and incredible size make it move-in ready and priced to sell fast. It's rare to find this much space in a home just a few years old and in such a prime location. Enjoy the convenience of walking to the O-Train, being minutes from the 417, and having a local plaza with a Starbucks just around the corner. If you've been searching for a large, thoughtfully designed home that balances modern style, space, and location this is it. Photos of bedrooms and basement to be added next week if not sold. (id:19720)
Details Realty Inc.
2060 Postilion Street
Ottawa, Ontario
Step into this beautiful home through a spacious foyer, with convenient access to the garage on your left. The main floor boasts a large dining area, a well-appointed kitchen with ample cabinetry, and a cozy eat-in space perfect for everyday meals. Upstairs, you'll find four generously sized bedrooms, offering comfort and privacy for the whole family. The fully finished basement is impressively wide ideal for hosting gatherings, entertaining guests, or enjoying quality family time. Don't miss the opportunity to make this inviting home yours! Employment letter, pay stub, credit report and Government issued ID. ** This is a linked property.** (id:19720)
Royal LePage Team Realty
9 - 375 Des Epinettes Avenue
Ottawa, Ontario
TURNKEY! Opportunity on a prime retail corner location. Endless growth in this retail plaza. Great opportunity to lease a retail unit with good visibility and high traffic count along Des Epinettes and Prestwick. This location benefit from long-term existing tenants. Offers excellent building signage exposure and ample on-site parking. This prime location has a solid customer base and room for growth for your business. Retail space of 483.75 sqft available. Won't last long. Book your showing today! Additional rent $17.00/sqft (Property Taxes, Insurance, Snow Removal, Garbage/cardboard, Repairs, Water, Common area Hydro, Site Maintenance, Property management). (id:19720)
RE/MAX Affiliates Realty Ltd.
1430 Pleasant Corner Road
Champlain, Ontario
OPEN HOUSE Saturday Sept 27th from 2-4pm. Discover the perfect blend of serene rural living and modern convenience in this charming & well cared for for century home on close to 3/4 of an acre. Bursting with upgrades over the past several years, this home boasts modern touches & lower utility costs while maintaining period details. Highlights include a new Generac generator, septic tank, & heat pump (2023) which complements the H.E. propane furnace, lowers utility costs AND provides A/C in the summer. The spacious eat-in kitchen features a new farmhouse sink, butcher block counters & more, with laundry tucked behind custom barn doors. Refinished hardwood floors flow throughout, including the bright living room & dining area (dining currently used as a home office). Enjoy the sights & your favorite refreshment on the sizable screened in front porch. A new custom hardwood staircase and railings lead to 3 generous bedrooms & a beautiful 4-piece bath with clawfoot tub & newer tiled shower. Outdoors, enjoy garden boxes galore, fruit trees (cherry, McIntosh, Spartan, & crab apple), & a kids playhouse. Host large gatherings on the rear deck or cozy up around the firepit, surrounded by rhubarb, raspberries, hydrangeas, hosta's, & maple trees. The tall, dry basement offers ample storage & the 26' x 14' workshop on one side of the barn is a great place to be creative. Home fully re-insulated (2015), H.E. Propane Furnace (2017) Steel roof (2018), Fraser wood siding (2019), deck (2020), Shower (2022) kitchen upgrades (2023), eavestrough (2023), septic tank (2023), staircase & railings (2023), Generac Generator (2023), Heat pump w/humidifier (2023), Laundry doors (2023), HWT (owned-2023). Well pump/Pressure Tank (2025); Other inclusions: John Deere lawn tractor (2023), Weber BBQ with direct line (2023). Just minutes from schools & Vankleek Hill, known for its rich history, murals, cafes, shops, & strong community spirit. "The pretty Blue House on Pleasant Corner" is a must see (id:19720)
Royal LePage Integrity Realty
19112 Hwy 7 Highway
Tay Valley, Ontario
Welcome to this exceptional vacant lot offering the ideal combination of privacy, natural beauty, and convenience. This deep property provides the perfect opportunity to design and build your dream home, with potential for a beautiful walkout overlooking your own piece of nature. The lot is partly cleared, making it easier to visualize your future build, while still featuring a stunning forested area filled with mature hardwood trees that add character, shade, and year-round appeal. A double-wide entrance already in place makes access simple and practical for future construction. Hydro is conveniently located at the lot line, saving you time and cost when planning your new build.Outdoor enthusiasts will appreciate the location just minutes from numerous lakes and recreational activities. Whether you enjoy boating, fishing, hiking, or simply taking in the natural surroundings, this property puts it all within reach. At the same time, you'll benefit from the close proximity to the charming town of Perth, known for its heritage architecture, boutique shops, restaurants, and vibrant community atmosphere.Whether your'e looking to create a permanent residence, a country retreat, or an investment property, this lot offers endless potential. With its mix of cleared land and mature forest, the convenience of utilities at the lot line, and its prime location near lakes and amenities, it's an opportunity not to be missed. Come explore the possibilities and imagine the lifestyle you could build here. (id:19720)
RE/MAX Affiliates Realty Ltd.



