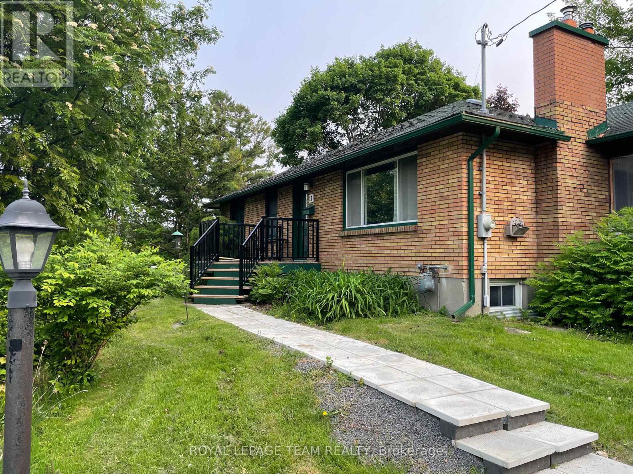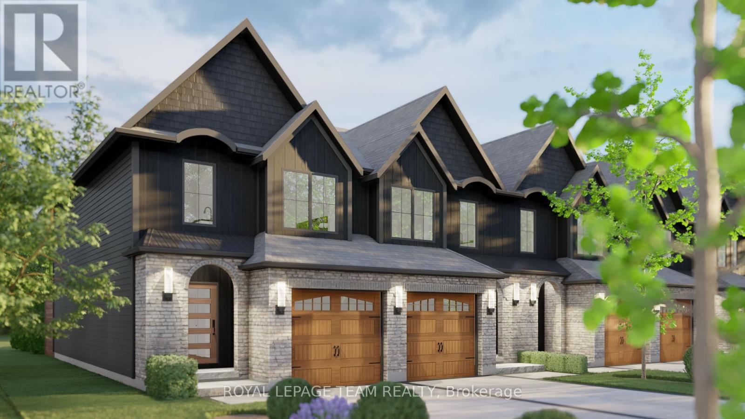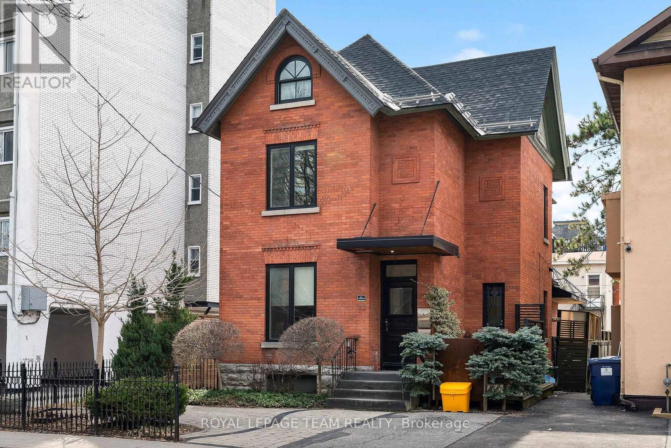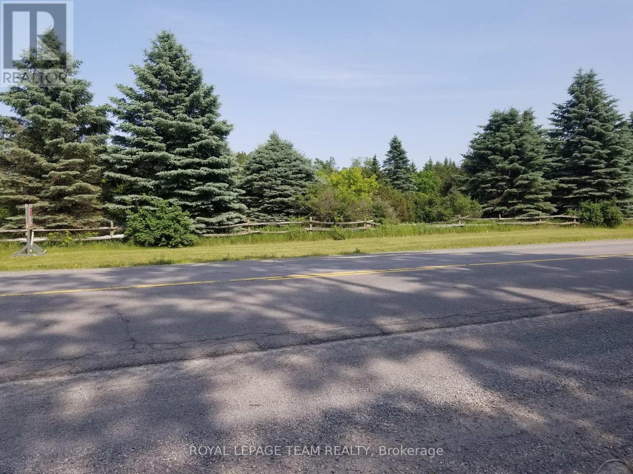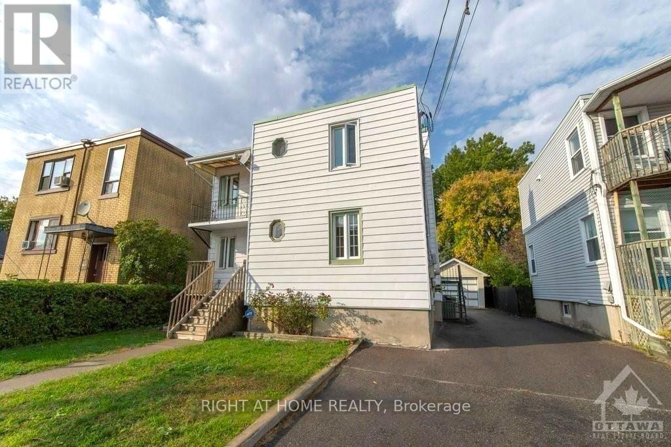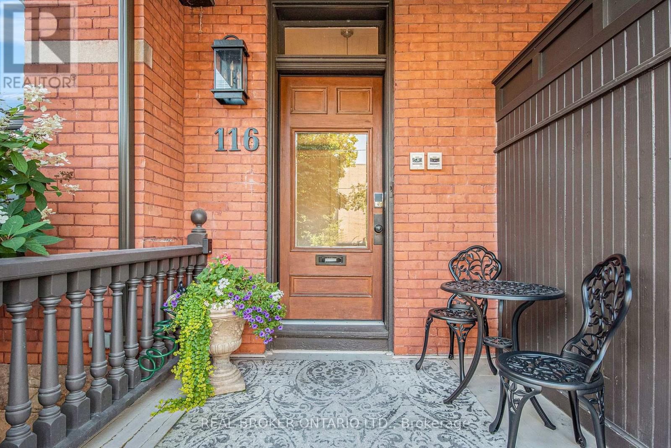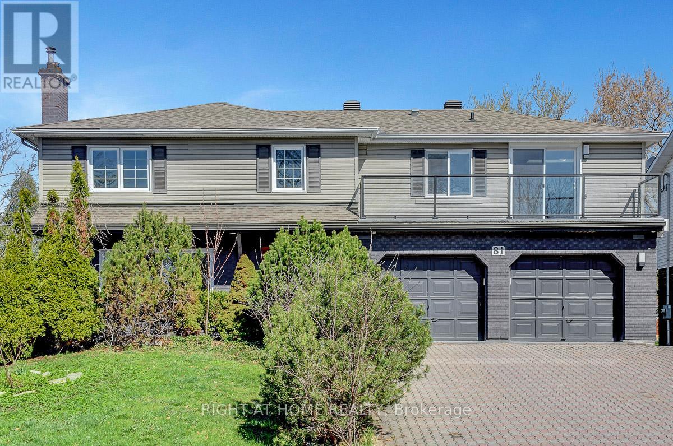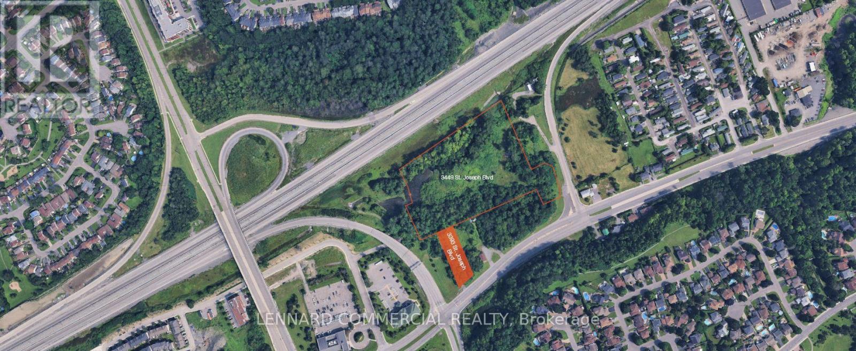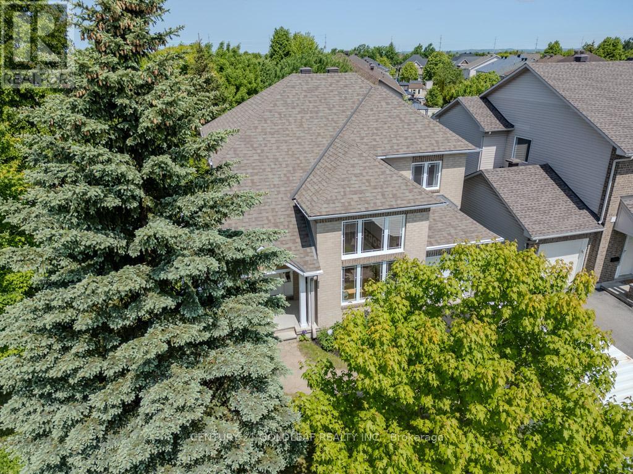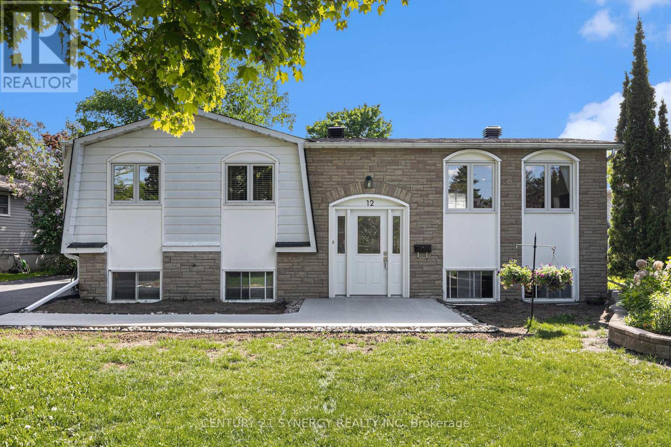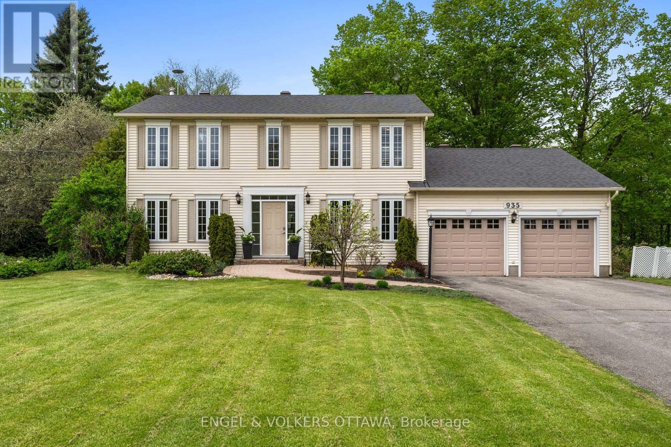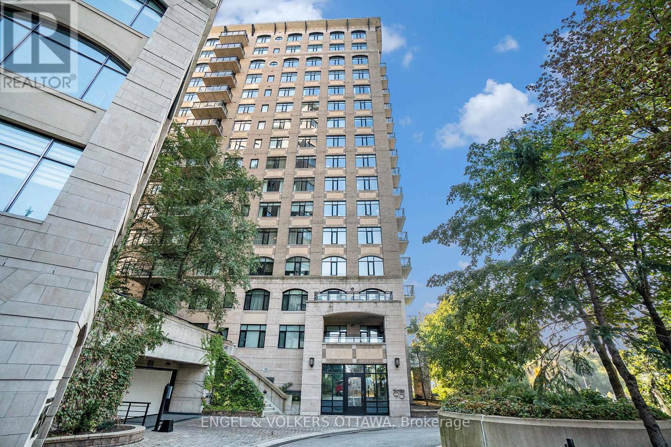Ottawa Listings
16 Brook Lane
Ottawa, Ontario
Charming 3-Bedroom Bungalow in prime location for sale. The lot offers potential for severance and future development, subject to municipal approvals. Discover comfort and convenience in this beautifully maintained detached bungalow, nestled on a picturesque lot in a quiet, sought-after neighbourhood. With its open-concept layout, hardwood flooring, and renovated kitchen, this home offers both style and function. Main Floor highlights 3 spacious bedrooms, a separate living and dining area, remodeled kitchen with a welcoming entry, a bright enclosed porch perfect for relaxing or entertaining, and a decorative (non-functional) fireplace in the living room. The finished lower level features a large recreation room, a full bathroom, a Pool table & accessories included. Located in a family-friendly area close to Baseline Rd, Algonquin College, College Square, and Merivale Rd shopping. Porch screens are stored in the shed. (id:19720)
Royal LePage Team Realty
728 Tailslide Private
Ottawa, Ontario
SUMMER SPECIAL: CENTRAL AIR & SMOOTH CEILINGS Included for a limited time! Executive END UNIT town, radiating curb appeal & exquisite design, on an extra deep lot. Their high-end, standard features set them apart. Exterior: Genuine wood siding on front exterior w/ metal roof accent, wood inspired garage door, arched entry way, 10x 8 deck off rear + eavesthroughing! Inside: Finished recroom incl. in price along w/ 9' ceilings & high-end textured vinyl floors on main, designer kitchen w/ huge centre island, extended height cabinetry, backsplash & quartz counters, pot lights & soft-close cabinetry throughout! The 2nd floor laundry adds convenience, while the large primary walk-in closet delights. Rare community amenities incl. walking trails, 1st class community center w/ sport courts (pickleball &basketball), playground, covered picnic area & washrooms! Lower property taxes & water bills make this locale even more appealing. Experience community, comfort & rural charm mere minutes from the quaintvillage of Carp & HWY for easy access to Ottawa's urban areas. Whether for yourself or as an investment, Sheldon Creek Homes in Diamondview Estates offers a truly exceptional opportunity! Don't miss out -Sheldon Creek Homes, the newest addition to Diamondview Estates! With 20 years of residential experience in Orangeville, ON, their presence in Carp marks an exciting new chapter of modern living inrural Ottawa. Sales Centre @ Carp Airport Terminal by appointment - on Thomas Argue Rd, off March Rd.Inside unit also available. (id:19720)
Royal LePage Team Realty
76 Chickasaw Crescent
Ottawa, Ontario
IMPRESSIVE. BRIDLEWOOD NEIGHBOURHOOD of Kanata. PRIME LOCATION. LOADED WITH UPDATES. A wonderful home bursting with CURB APPEAL and UPGRADES. This detached LARGE 4 bedroom, 3 bathroom detached with FINISHED BASEMENT is sure to please and likely THE ONE YOU HAVE BEEN WAITING FOR. Ideally located with quick and easy access to all AMENITIES, Excellent Schools, Public Transit and Recreation. Fantastic family friendly floorplan featuring formal living/dining rooms and main floor family room with gas fireplace and an eat-in kitchen. OVERSIZED WINDOWS and CENTRAL SKYLIGHT = SUNNY/BRIGHT. HARDWOOD FLOORS on main floor. Large functional kitchen has been renovated and is equipped with high-end STAINLESS STEEL APPLIANCES. MASSIVE PRIMARY bedroom with spacious WIC and 5 piece ensuite (new vanity). FULLY RENOVATED MAIN BATHROOM with GLASS SHOWER. The FINISHED LOWER LEVEL is fantastic, featuring new carpet, loads of pot lights in the sprawling family room and home office area. IMMACULATE. WONDERFUL MASSIVE REAR YARD, 119ft deep lot!! fenced with spacious deck to enjoy the afternoon sun, mature trees/landscaping, shed and ready for hosting or family BBQ's. 2 car garage and driveway for 4 cars. Laundry on main floor in MUDROOM featuring side door to exterior. Custom window coverings. Garage slab 2017, Driveway paved 2017, New Garage Doors 2017, Fence 2016, Furnace 2009 (blower 2023) , AC 2009, Patio Door, Living Room, Bathroom Window 2019, MOVE IN READY. This home offers the perfect blend of comfort, convenience and community. FLEXIBLE CLOSING AVAILABLE. JUST MOVE IN and ENJOY. MUST SEE!! (id:19720)
Paul Rushforth Real Estate Inc.
72 Maclaren Street
Ottawa, Ontario
Welcome to 72 MacLaren, red brick Grande Dame reimagined into a luxury duplex in Ottawa's sought-after Golden Triangle steps from the Rideau Canal, Elgin Street, City Hall, the NAC, & the Corktown Footbridge to Sandy Hill. This is no ordinary income property. Extensively renovated & transformed into a striking blend of old-world Victorian charm & industrial edge, this showpiece residence has been elevated by a creative vision. Graced with high ceilings, exposed brick, custom walnut loft doors, Murano glass tiles, hardwood, tile, & marble flooring, the home offers luxurious finishes throughout, including top-of-the-line appliances, three fireplaces, & split A/C. Unit 1 (tenant-occupied): A spacious two-bedroom, two-bath unit featuring a gourmet kitchen, two gas fireplaces, a 4-piece bath, & a large bedroom with dressing area/office nook and 3-piece ensuite. A side door off the kitchen leads to a BBQ deck & large, south-facing terrace ideal for enjoyment. The backyard is a private urban oasis with tiered entertaining and lounge areas rarely found downtown. Unit 2 (Vacant): A stylish, freshly painted three-bedroom, two-bath, two-level apartment. Features include refinished hardwood floors, a gourmet kitchen, an open-concept living/dining area with gas fireplace, a 4-piece main bath, a 3-piece ensuite, and a flexible landing space perfect for a desk or reading nook. A private outdoor space. Additional highlights include soundproofing between units, interlock parking at the front, and laneway access at the rear. A unique opportunity for discerning buyers, whether owner-occupiers or investors own a luxurious, income-generating property in one of Ottawas most desirable neighbourhoods. Windows 2011 Insulated foam - entire home 2011 wiring both apartments 2011. Roof replaced 2019. (id:19720)
Royal LePage Team Realty
528 Ozawa
Ottawa, Ontario
looring: Tile, Welcome to 528 OZAWA PVT in the sought-after Wateridge Village neighborhood. This stunning 4-bedroom, 3-bathroom, DOUBLE car garage townhome boasts a ton of builder upgrades and offers three levels of impeccable living space. The open-concept second floor showcases soaring 9-foot ceilings, a spacious living/dining area with a walkout balcony, and an upgraded kitchen adorned with a large island, quartz countertops, and high-end appliances. Ascend to the upper level to find a sprawling primary bedroom with a walk-in closet and ensuite bathroom, along with two additional bedrooms, another full bathroom, and a conveniently placed laundry room. The first floor level presents a fourth bedroom or home office with a full bathroom and garage access. Ideally situated near schools, shopping, and dining, this exceptional townhome awaits your arrival. Book your showing today and make this beautiful and spacious abode your new haven! (id:19720)
Fidacity Realty
1437 Usborne Street
Mcnab/braeside, Ontario
HOBBY FARM - GATHER YOUR HORSES ! 12.2 Acres in McNabTownship. Attractive 4 bedroom , 3 bath ,bungalow , featuring a walkout lower level . Numerous outbuildings, include a 30 'x 30' storage shed/outbuilding , a 30' x 24 ' open front shed, and a 30' x 24' stable offering hydro and water,2/3 box stalls, tack room and storage Fenced in round ring. Trails on property are kept maintained. Oversized paved circular driveway can accommodate many vehicles. Septic system and tanks recently replaced May 2025. Roof shingles approx. 2015, propane furnace 2020 approx. Acreage, a home , outbuildings all a short drive to Arnprior, and Renfrew. Easy access onto hwy 417 east or west from Campbell Drive. (id:19720)
Coldwell Banker Sarazen Realty
0000 Stagecoach Road S
Ottawa, Ontario
Remarkable wooded 2.85 acre executive size lot-Country setting with mature evergreens as planted by owner! Clean and cared for,This is an ideal start for your country home just minutes to Osgoode,Greely,Metcalfe or the 416 North or South.--Immediate possession- Many executive homes and properties along Stagecoach Road! Survey available upon request. 213 ft frontage X 700 ft deep(Approx) One of the nicest lots in the area! (id:19720)
Royal LePage Team Realty
333 Levis Avenue
Ottawa, Ontario
Are you seeking a solid return on your investment? LOOK no further! I present to you a STRONG cash flow producing duplex on a spacious 42.45 ft x 89.83 lot (great development potential) offering endless potential for investors. Total income generated from this duplex is 4700$ per month. The breakdown is as follows: unit 1 yielding $2800 per month, unit 2 yielding $1600 monthly and $400 from a long term tenant occupying the garage. The main level unit offers a generous layout with 4 bedrooms and a full bathroom with an additional basement bedroom + bathroom. The second level unit provides 2 bedrooms, 1 full bath, a well-appointed kitchen, and convenient laundry facilities. This 7-bed, 3-bath property assures hassle-free income. This property is in an area that continues to grow and develop, it is conveniently located within the vicinity of universities, very close to downtown core, amenities, and shopping facilities. This Lot is unique in its size and features, very rare to come by. Don't miss your chance! 24h irrevocable on all offers, 24h notice for showings (id:19720)
Right At Home Realty
B - 116 Cartier Street
Ottawa, Ontario
Experience curated luxury in this beautifully furnished one-bedroom pied-à-terre that has been expertly designed by Viali Design. Closely located to Elgin Street, the Rideau Canal, Parliament Hill, ByWard Market, Lansdowne, reaching many of the city's top dining, shopping, and tourist destinations is a breeze. Enjoy skating, cycling, and running along the Canal and its many paths or explore Gatineau Park just 20 minutes away.The stylish living room features designer furnishings, a wool shag rug, original art, a decorative (non-working) fireplace, a TV, and a dedicated workspace. The separate dining room with exposed brick comfortably seats six. A fully equipped European-style kitchen includes an induction cooktop, built-in oven, walnut countertops, wine storage, and quality cookware. Step out to a private patio with access from Kitchen and the bedroom with seating, a BBQ, and music speaker.The serene bedroom offers a queen pillow-top bed with luxe linens, custom silk drapes, original art, built-in wardrobes. The spa-inspired bath includes a soaker tub with glass enclosure, heated towel rack, & plush towels. Enjoy custom silk window treatments, original artwork, heated floors, and air conditioning throughout. The home is fully automated with Control4 set lighting scenes, play music through invisible speakers, with the ambiance at your control via the in-home tablet. Heat, water and internet are included, tenant pays hydro, can apply with city for street parking. Extras include 6 FREE PROFESSIONAL CLEANINGS of apartment in first year of lease. Also available weekly linen service ($100), and concierge services (groceries, dry-cleaning, errands) by the hour. Live in comfort and style, everything has been thoughtfully curated for the ultimate furnished Ottawa apartment. 6, 12 or 24 month lease is available. Don't miss this rare offering in the Golden Triangle! (id:19720)
Real Broker Ontario Ltd.
81 Canter Boulevard
Ottawa, Ontario
***OPEN HOUSE: Sunday July 20 2PM-4PM*** This beautifully renovated 2 storey detached home in the heart of Nepean offers over 2,200 sq.ft. of refined living space on a generous 7,000 sq.ft. lot. Featuring 4 spacious bedrooms and 3 full bathrooms upstairs, including a luxurious primary suite with spa like ensuite, skylight, and a private balcony. One of the secondary bedrooms is also an ensuite, while the other two share a full bath, ideal for families.The open concept main floor is filled with natural light and perfect for entertaining, connecting the living, dining, and gourmet kitchen areas. The kitchen features GE stainless steel appliances, quartz countertops, and modern cabinetry. Both the main floor and basement offer cozy family rooms, each with a gas fireplace. Additional features include a fully finished basement, high efficiency gas furnace, brand new central A/C, upgraded attic insulation, and an oversized double garage with extended driveway. The newly built solid wood deck makes the backyard ideal for summer gatherings. Located in a quiet, family friendly neighbourhood close to parks, top rated schools (Merivale High, St. Gregory), and major amenities. Walk to Algonquin O-Train station, College Square, Merivale Mall, and enjoy easy access to Hwy 417. Nearby conveniences include Costco, Farm Boy, Loblaws, Home Depot, Best Buy, and popular dining spots.This move in ready home offers comfort, style, and unbeatable convenience in one of Ottawas most desirable communities. (id:19720)
Right At Home Realty
3449 St Joseph Boulevard
Ottawa, Ontario
Great opportunity to purchase a main street property in a high-traffic area. Located in the Orleans community of East End Ottawa, a fast-growing and desirable neighborhood. Sale being conducted through a Court Appointed Receiver submission of offers on vendor form of agreement to be submitted on September 17, 2025. Up to 7.625 acres of land are available for sale on two distinct adjacent properties. The properties, although adjacent, are owned by two different companies and are being marketed together, but can be sold independently. If both parcels are being purchased together, there needs to be a distinct offer for each property. 3449 St. Joseph Boulevard (3449) is a 7.12 parcel of vacant land located to the north of St. Joseph Boulevard with frontage along the south side of Highway 174 and along the west side of its eastbound on-ramp access, in the community of Orleans in Ottawa's east end. (id:19720)
Lennard Commercial Realty
3393 St Joseph Boulevard
Ottawa, Ontario
Great opportunity to purchase a main street property in a high-traffic area. Located in the Orleans community of East End Ottawa, a fast-growing and desirable neighborhood. Sale being conducted through a Court Appointed Receiver submission of offers on vendor form of agreement to be submitted on September 17, 2025. Up to 7.625 acres of land are available for sale on two distinct adjacent properties. The properties, although adjacent, are owned by two different companies and are being marketed together, but can be sold independently. If both parcels are being purchased together, there needs to be a distinct offer for each property. 3993 St. Joseph Boulevard (3993) is a 0.525-acre site, which is also vacant, located directly on the north side of St. Joseph Boulevard, providing access to the main street artery, and abuts the south side of 3449 St. Joseph Boulevard (id:19720)
Lennard Commercial Realty
140 Montargis Circle
Ottawa, Ontario
Step into your dream home! Located in one of the city's most sought-after neighborhoods, this gorgeous Tamarack-built Bristol model is packed with upgrades and thoughtful details that make it the perfect family home. Highlights You'll Love:4 spacious bedrooms | 4 bathrooms. Fully finished basement ideal for a home theatre, playroom, or guest suiteBright, open-concept main floor with large living area, elegant dining room & a separate office/denChef-inspired kitchen with a huge island, brand new stainless steel appliances (2022), there is a natural gas stove hookup. Luxurious primary suite with a walk-in closet & spa-like 5-piece ensuite. Convenient 2nd-floor laundry with brand new washer & dryer (2024). Outside, enjoy your own private oasis with a fully fenced backyard, no rear neighbors, and a spacious deck perfect for summer BBQs or relaxing evenings under the stars. Plus, there's parking for up to 6 vehicles! Bonus Features: Central vacuum rough-in, Hardwood under carpeted staircase. Close to top-rated schools, beautiful parks, shopping, and transit.This home has it all style, space, and a location that cant be beat. Come see it in person don't miss your chance to fall in love! Open House Sunday July 20th, 2025 - 2:00-4:00pm! ** This is a linked property.** (id:19720)
Lpt Realty
1404 - 556 Laurier Avenue W
Ottawa, Ontario
Welcome to your urban oasis at 556 Laurier Avenue West-- Incredibly affordable 2-bedroom, 2 (FULL)-bathroom retreat in the Heart of Downtown! Enjoy top-tier amenities: a heated indoor pool, a gym, sauna, party room with full kitchen, ping-pong and foosball tables, workshop, expansive patio with BBQs, bike storage, and underground car wash. Unbeatable location steps to Parliament, community gardens, and Lyon LRT. Walk to Bank St., Elgin, Sparks, Little Italy, Lebreton Flats, the Financial District, ByWard Market, the Canal, Ottawa River pathways. Whether you're a professional, downsizer, or first-time buyer, this is a fantastic opportunity to own in a solid, well-managed building. Step into a bright, modern haven with gleaming parquet hardwood and chic tile floors -no carpets in sight! The updated white kitchen shines with style, ready for your culinary flair. The primary bedroom is your personal retreat with space for a king size bed, complete with a full ensuite bathroom for ultimate comfort; while the second bedroom and additional full bath offer flexibility and privacy. In-unit laundry, underground parking, and a dedicated locker make life a breeze. Your northwest-facing balcony offers view of the river perfect for morning coffee or sunset sips! Condo fees cover building insurance, caretaker, water/sewer, and central air -worry-free living at its best! Vacant and ready to move in. Don't miss this downtown dazzler, schedule a viewing today and embrace the vibrant, convenient, and stylish lifestyle you've been dreaming of! (id:19720)
RE/MAX Hallmark Realty Group
681 Aquaview Drive
Ottawa, Ontario
Located in a special corner of Avalon, on an oversized premium lot, this customized Nevada G model has been meticulously maintained by the original owner. The front veranda wraps around the front corner overlooking the landscaped yard. The open concept living/dining room is soaked in light from the two storey windows and is open to the upper loft accessed via a spectacular full hardwood staircase. The rear of the main floor features the kitchen with plenty of counter space fully open to the family room which has a gas fireplace and windows overlooking the fully fenced back yard. Off the kitchen is a laundry room, pantry and access to the attached garage. The main floor features gleaming hardwood floors installed over a builder reinforced subfloor and is painted throughout in a warm earth tone pallet. The upper level features a large master bedroom with custom closet, large windows and a spa style en suite bathroom with a roman style jet tub. The second bedroom is a good size. The third bedroom is open with railings to the main level, a perfect office or media space. A spacious full bathroom completes this level. The basement has been framed and wired, inspected at the time by the city, and is ready for drywall to create a bedroom with a large window, a family room, a full bathroom and large storage utility room. Conveniently located across the street from parks and a short walk to schools, shopping and transit makes this an ideal family home. (id:19720)
Century 21 Goldleaf Realty Inc.
288 Anyolite Private
Ottawa, Ontario
AVAILABLE AUGUST 1st- Welcome to this exquisite 3 bed/2 bath stacked home in an outstanding location! This 1283 sqft home in sought after Promenade is perfect for professionals, young families or those looking to downsize. Laminate flooring, potlights and modern finishes. Upstairs you will find the spacious open-concept kitchen, dining and living room. The modern kitchen features stainless steel appliances, tons of cabinet space, beautiful herringbone backsplash and a large peninsula with breakfast bar. Bright living/dining area with patio doors leading to the balcony. The top floor is where you will find the Primary bedroom with your own private, covered balcony. Secondary bedrooms are a generous size. Close to shopping, transit restaurants and more. AC included. Pay stubs, Photo ID, Rental application and Credit Check required. (id:19720)
Exp Realty
1448 Woito Station Road
Laurentian Valley, Ontario
Your Homestead dream starts here, just 20 minutes from Pembroke and Petawawa! Nestled on 5.02 acres of scenic countryside, this custom-built home offers the perfect blend of peaceful rural living and modern functionality. Whether you're dreaming of starting a hobby farm, launching a small business, or simply craving space to breathe, this versatile property checks all the boxes.The charming home features four spacious bedrooms plus a bonus room, ideal for a home-based business, studio, office, or additional family space. Designed with efficiency in mind, enjoy low-cost living thanks to infrared heating and a cozy wood stove. Outdoors, the possibilities are endless. You'll find three barns, a chicken coop, fruit trees and ample space for gardens, livestock, or equipment. This is a rare opportunity to embrace a self-sufficient lifestyle with the potential to own all 200 acres in the future. (The home and 5.02 acres are currently being severed from a larger parcel, pending a firm sale.) Property will allow for a second dwelling unit. (id:19720)
Sutton Group - Ottawa Realty
12 Morgan Avenue
Perth, Ontario
Situated on a quiet street in Perth with OVER 20K IN LANDSCAPING and LOADED WITH NEW UPDATES throughout, this fabulous 3 bedroom, 1 bathroom high-ranch bungalow is perfect for first time home buyers and retirees. Enter up the freshly paved driveway with a new concrete path into the main level of the home which features New pot lights, New vinyl and underflooring and an open concept layout, perfect for entertaining! The living room flows into the beautiful newly renovated eat-in kitchen offering Canadian-made custom maple cabinetry, quartz countertops, island with a breakfast bar and New stainless steel appliances. Continue through to find a 4-piece bathroom, primary bedroom with New carpet and 2 additional bedrooms joined together by opened up doors, a definite perk for families with small children. The lower level rec room is a great size with tons of additional storage space. Enjoy spending summer days catching rays and barbecuing on the large extended deck in the beautifully treed, private backyard. Don't miss your chance to call this home! (id:19720)
Century 21 Synergy Realty Inc
167 Harold Street
Smiths Falls, Ontario
Welcome to this charming detached bungalow in the thriving town of Smiths Falls, offering incredible value priced like a town, but with all the benefits of a beautiful standalone home. Whether you're a first-time buyer, downsizing, retiring, or simply looking for a low-maintenance lifestyle, this home has something for everyone. Set on an impressive 165-foot deep lot, this well-maintained 2-bedroom, 2-bath Newport model by Parkview Homes combines functionality, style, and functional space. Step onto the covered front porch and into a sun-filled open-concept layout where the kitchen, dining, and living areas flow beautifully together. The modern kitchen features warm tones, granite countertops, ample cabinetry, a breakfast bar for casual meals, and a patio door that opens onto a spacious deck perfect for enjoying your morning coffee or hosting weekend barbecues in the expansive backyard. The main level offers two comfortably sized bedrooms, including a spacious primary, along with a full 4-piece bath and a convenient 2-piece Ensuite bath. The unspoiled lower level is already framed and roughed-in for a third bathroom, offering tons of potential to customize a third bedroom, home office, or family room, plus plenty of storage. Located in the sought-after community of Ferrara Meadows, you're just a short walk from local schools, parks, shops, restaurants, and all the charm this beautiful waterfront town has to offer. The neighborhood is a welcoming blend of young families, professionals, and retirees. With rich, easy-care flooring, a stylish board-and-batten maintenance-free exterior, and an oversized 40-ft wide and 165 ft deep lot, with parking for 3 vehicles, this move-in ready home is an exceptional opportunity in a great location. Better hurry or you will miss it! (id:19720)
Royal LePage Team Realty
223 Patterson Avenue
Ottawa, Ontario
OPEN HOUSE Wednesday July 9th 5-7pm. Welcome to 223 Patterson Avenue, a classic red-brick beauty built in 1892 and tucked into the heart of The Glebe. This home is full of historic character from the tall ceilings and painted hardwood floors to the crown moulding and charming architectural details.The main floor offers a bright, open flow between the living and dining spaces, accented by custom built-ins and a cozy window seat. The kitchen features a butcher block breakfast counter and opens onto a private back deck perfect for morning coffee or quiet evenings. Upstairs you'll find four versatile rooms with no carpet, ideal for bedrooms, home offices, or creative spaces. One room includes built-ins and is currently used as a walk-in closet. Most windows have been updated to vinyl, the entire home has been freshly & professionally painted in 2025, the roof was redone less than 15 years ago, and the hot water tank is owned (2024). All of this in a walkable, tree-lined neighbourhood steps to Bank Street, Lansdowne, the Canal, schools, parks, and everything The Glebe has to offer. (id:19720)
Engel & Volkers Ottawa
8665 Russell Road
Ottawa, Ontario
Charming High Ranch Bungalow on 2.47 Landscaped Acres in Navan. Welcome to country living at its finest, just 20 minutes from the heart of Ottawa! This bright and spacious High Ranch bungalow offers over 3,400 sq ft of finished living space on a beautifully landscaped 2.47-acre lot in Navan. The upper level (1,848 sq ft) features an inviting layout with 2 bedrooms with large closets, a main floor family room, oversize main bath with walk in shower, jacuzzi tub and double sinks, a convenient powder room, and main floor laundry. Natural light pours through the many windows, creating a warm and airy feel throughout. Step out onto the deck off the kitchen, perfect for morning coffee or evening BBQs.The finished lower level (1,556 sq ft) is equally bright and impressive, offering a full nanny/in-law suite with 2 additional bedrooms, a large office, a second full kitchen, and a walk-in pantry. Both levels have inside access to the large oversize double car garage, making this layout ideal for multigenerational living or income potential. Outside, you'll find a massive 40' x 72' outbuilding (barn) with a durable steel roof with ample space for hobbies, storage, or a home-based business. There is also an additional shed that is 14'x22' with an addition of 16' x 22'. Don't miss this unique opportunity to enjoy the peace and space of country life while staying close to city conveniences! (id:19720)
Royal LePage Team Realty
975 Warburton Crescent
Kingston, Ontario
Welcome to 975 Warburton Cres. a well-maintained two-storey home in one of Kingston's most sought-after neighbourhoods. This move-in-ready residence combines modern updates with plenty of opportunity for your personal touches, delivering both comfort and flexibility.On the main level, you'll find an updated kitchen featuring wood cabinetry, durable flooring and plentiful counter space ideal for family meals or casual entertaining. Large windows throughout the living and dining rooms fill the space with natural light, Upstairs are three generous bedrooms with newer windows that ensure energy efficiency and quiet comfort. The renovated second bathroom offers contemporary fixtures and clean lines, so you can settle in without delay. Downstairs, the lower-level recreation room provides a versatile layout home theatre, playroom or home office with its own three-piece bath and ample storage.Step outside to discover a low-maintenance backyard oasis. A spacious deck overlooks an above-ground pool installed just three weeks ago, perfect for summer fun. Two brand-new gazebos , offering shaded seating areas for morning coffee or evening gatherings. With established landscaping and minimal upkeep required, you can spend more time enjoying your home and less time on chores. Prime Kingston location close to schools, parks and shopping Don't miss the chance to make it your own. Schedule a showing today! (id:19720)
Lpt Realty
935 Fieldown Street
Ottawa, Ontario
Offering timeless curb appeal and an exceptional family-friendly setting in Cambrian Heights, this home presents over 2,800 sq. ft. of finished living space on a private 1.24-acre lot, which could have the potential to be severed (buyer to verify and conduct their due diligence). Step inside the bright and welcoming foyer, where tile flooring and full-height sidelights set the tone for the home's warm layout. The main floor features a formal living room with rich hardwood flooring, crown moulding, and a striking panel feature wall, while the adjacent dining room offers bold navy walls and a statement light fixture, perfect for hosting family gatherings. The heart of the home is the open-concept kitchen, complete with granite countertops, ample cabinetry, and premium Fisher & Paykel appliances. The rear-facing family room is ideal for relaxing, featuring a coffered ceiling, custom built-ins, and a cozy gas fireplace. A 3-piece bathroom with a glass shower and a dedicated laundry room with outdoor access complete the main level. Upstairs, the spacious primary suite offers hardwood floors, a walk-in closet with custom organizers, and a beautifully updated ensuite with a frameless glass shower and marble-topped vanity. Three additional bedrooms, all with hardwood flooring and shutters. A 5-piece shared bathroom with a double vanity and soaker tub completes this level. The fully finished lower level expands your living space with a large rec room, an office with built-in shelving, and a fifth bedroom, ideal for guests or extended family. A utility area and additional storage complete this level. Outside, the backyard is surrounded by mature trees, featuring a long interlock patio, custom firepit area, enclosed gazebo, and plenty of lawn space for recreation or gardening. This property offers proximity to parks, schools, recreational facilities, and local amenities, all while enjoying the tranquility of a country setting. Experience the perfect blend of space and privacy! (id:19720)
Engel & Volkers Ottawa
1403 - 95 Bronson Avenue
Ottawa, Ontario
Located in Ottawa's downtown core, this unit features 2 bedrooms and 2 bathrooms across 880 sq. ft. of thoughtfully designed living space, enhanced by a spectacular view of the city. As you enter, the unit opens into a light-filled main living area with hardwood flooring and neutral tones and a kitchen with granite countertops, rich espresso cabinetry, stainless steel appliances, and a raised breakfast bar with pendant lighting. The primary bedroom has a large window, ample closet space, and direct access to the 4-piece ensuite with a tub/shower combination, granite vanity, and classic tilework. A second bedroom offers flexibility for guests or a home office, while the second full bathroom includes a walk-in shower and sleek dark stone tile floors. In-unit laundry and amenities such as a gym, party room, car wash station, and outdoor gardens add to the convenience of this ideally located apartment. Heating costs and one underground parking space are included in the rent as well! This address provides easy access to the Ottawa River Pathway, the nearby LRT station, and some of Ottawa's best restaurants and cafés on Sparks Street, Preston Street, and in the Byward Market. (id:19720)
Engel & Volkers Ottawa


