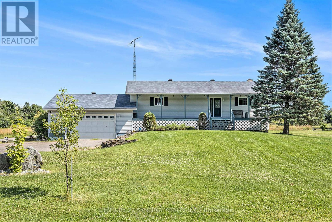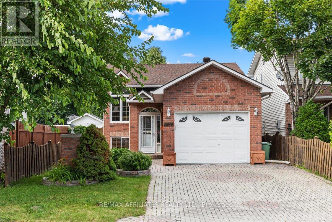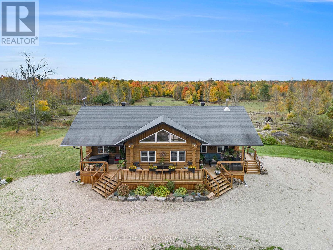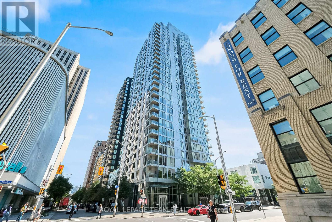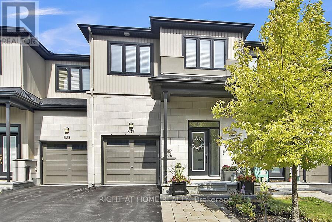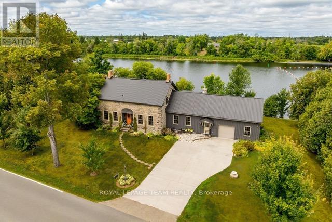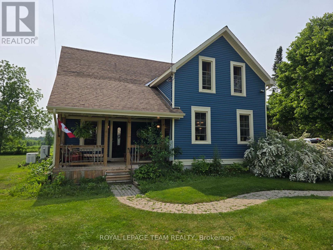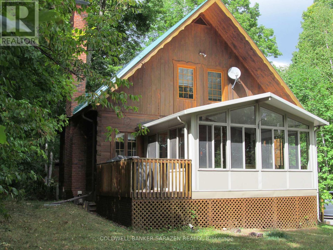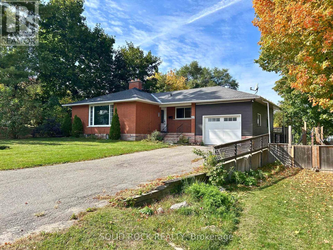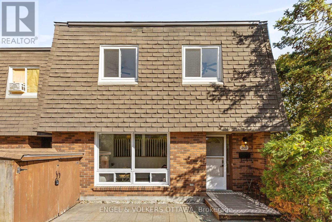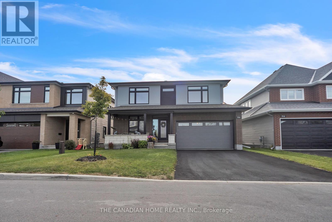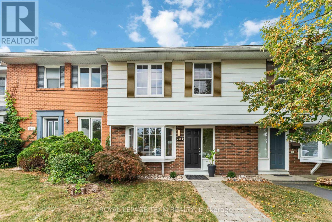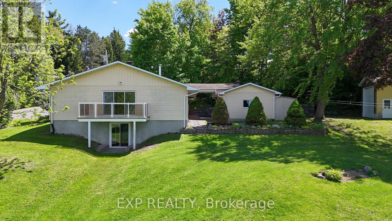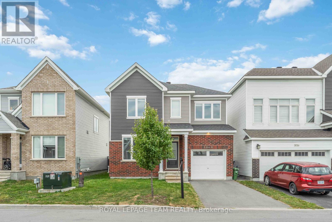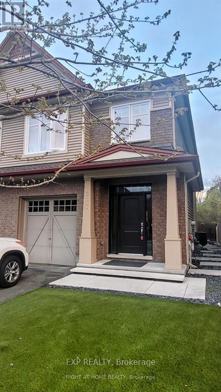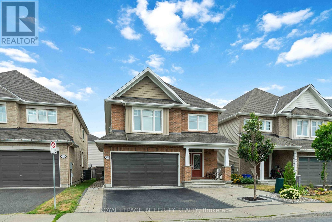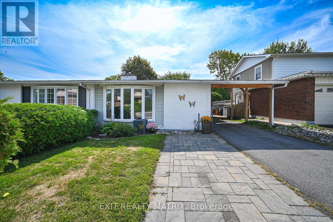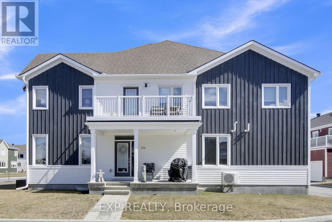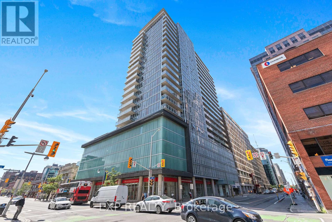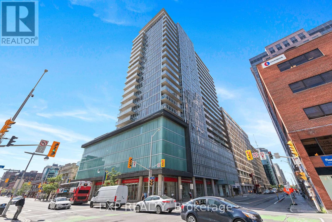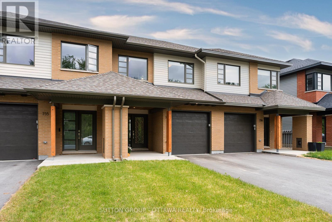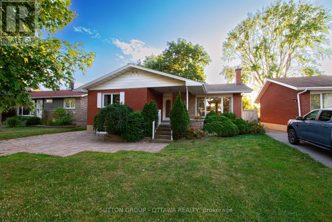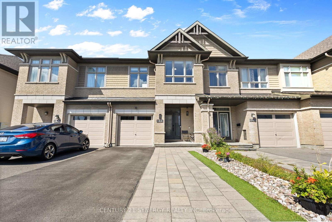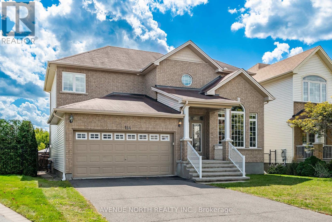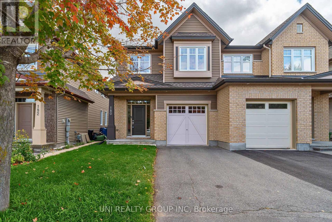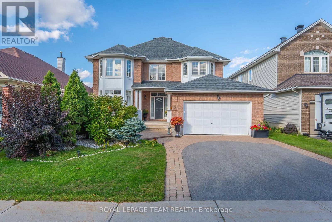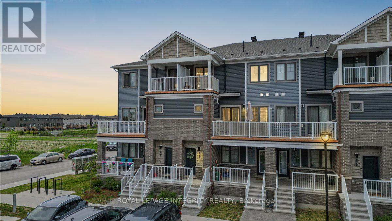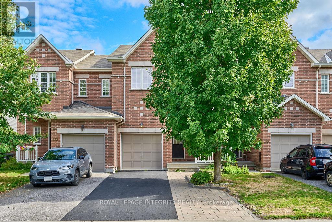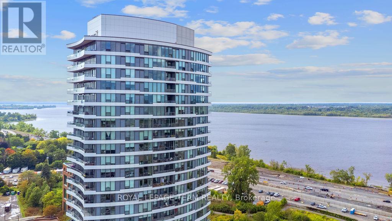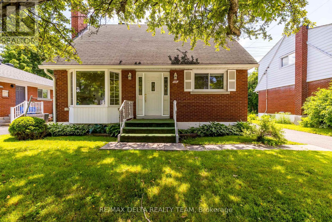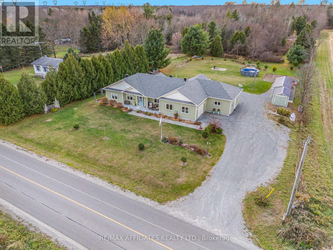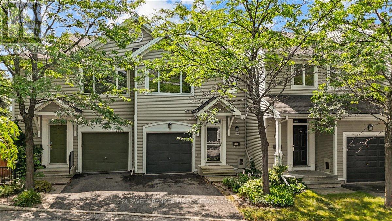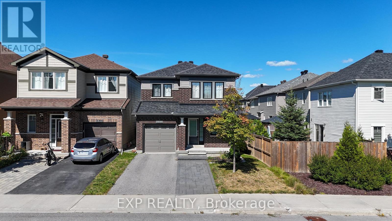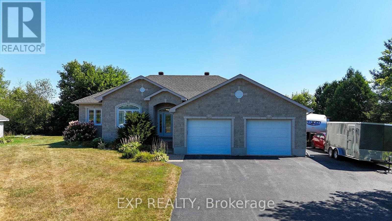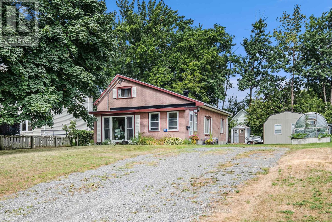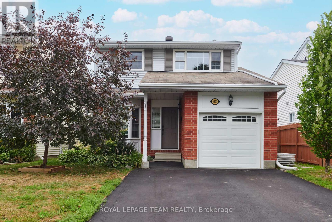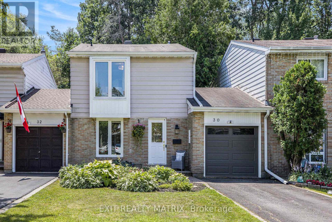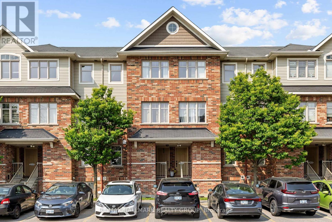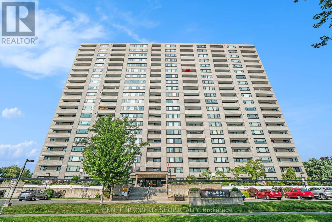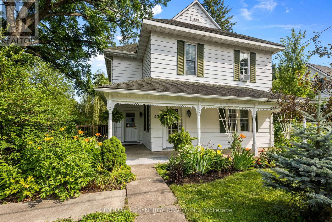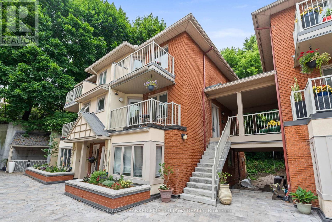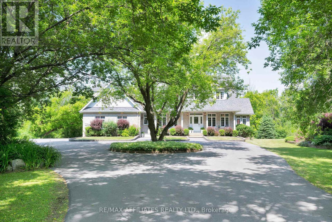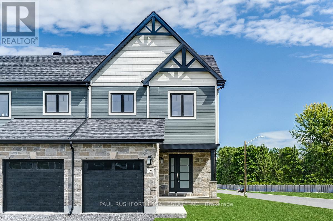Ottawa Listings
887 Macpherson Road
Montague, Ontario
Welcome to your new family-friendly home where the fun never ends! This lovely custom-built home features 2 spacious bedrooms, including an ensuite in the primary bedroom, and a convenient main 4pc bath for the whole family or guests. Large foyer, main entrance and a separate entrance to the garage. The full, partially finished basement is well laid out with a family room, utility room, and a large room for storage or whatever suits your needs. Step outside and explore the 93.8 acres of land, perfect for cutting wood for your wood oil combination furnace, riding ATVs, or taking a leisurely walk with the dogs. The barns on the property were previously used for beef cattle, pigs, and chickens, and there are currently 60 bales of hay for your livestock. The double-car garage features a workbench, ample storage, and ample space for your car with an electric door opener. Enjoy the private backyard patio surrounded by beautiful perennial flower gardens. This is truly a wonderful place to raise a family and make memories that will last a lifetime. (id:19720)
Century 21 Synergy Realty Inc.
1694 Toulouse Crescent
Ottawa, Ontario
Beautiful detached bungalow on a quiet street that is deep in the neighbourhood, double-wide interlock driveway, classic red brick exterior, interlock landscaping w/decorative streetlight, covered front entrance leading to front door w/soldier window, foyer w/high ceilings, ceramic tile floors & mirrored closet doors, creating a bright, open feel, five-step hardwood staircase w/oak railings, living room featuring hardwood flooring, corner gas fireplace, built-in cabinetry w/glass accents, high baseboards, pot lighting & cathedral ceiling over the front transom window, separate dining room living w/cutout, custom built-in hutch, serving counter & double window, kitchen w/oversized tile flooring, quartz countertops, recessed sink, glass tile backsplash, detailed upper & lower moldings w/valance lighting, rear twin Garden doors to backyard, main floor primary bedroom offers w/double-sided walk-in closet & 4 pc ensuite w/elegant ceramic tile, wave sink vanity, linen cabinet, therapeutic tub & pocket door, open staircase leads to finished Rec room w/wide planked flooring, both front & rear windows, front bedroom w/double mirrored closets & extra storage, tiled laundry room, 4 pc main bath & third bedroom, oversized garage w/inside access & accent windows, private, fenced backyard w/garden boxes, multi-tiered deck w/aluminum railing & designer shed w/hydro, easy access to eateries, shopping, parks, schools & transit, 24 hour irrevocable on all offers (id:19720)
RE/MAX Affiliates Realty Ltd.
473 Ennis Road
Tay Valley, Ontario
Set along a quiet country road that winds through forest and meadow, this modern log home rests on 2.6 acres near Bennett Lake. Surrounded by a cedar rail fence and open fields, it feels timeless and secluded, with only the soft presence of grazing cattle beyond. The back deck looks across meadow and forest, a perfect vantage for watching mist lift in the morning or autumn colour settle over the treeline. Out front, the verandah invites long evenings with friends, or a quiet soak in the hot tub beneath sunsets and stars. Inside, the home combines the warmth of exposed logs with an open, airy layout rarely seen in traditional log homes. The living room features hardwood floors, a cathedral ceiling, and tall windows that capture soft afternoon light. The kitchen is modern and welcoming, with updated appliances and a large island that's made for sharing meals and conversations. The main floor primary bedroom greets the morning sun and includes a recently added walk-in closet with built-in shelving. Downstairs, the walkout lower level offers ceramic tile floors, radiant heat, pot lights, two more bedrooms, a full bath, and a spacious family or rec room. With its own entrance, its ideal for guests, extended family, or a potential in-law suite. Recent updates include designer lighting, a new wood stove, commercial-grade washer and dryer, and a large Amish-built shed. Bennett Lake is just minutes away for swimming, paddling, and fishing. And for everything else, Perth is a quick 15-minute drive. This is country living with style, comfort, and space to breathe. (id:19720)
Coldwell Banker First Ottawa Realty
2408 - 179 Metcalfe Street
Ottawa, Ontario
2408 - 179 Metcalfe Street. Popular 'Tribeca" building. The Belvedere model is rated at 658 sqft from builder's floor plan. Stunning southern views and flooded with natural light. 9 foot ceilings. Spacious primary bedroom with a double closet. Full bathroom with a tub/shower. Brand new laminate flooring and freshly painted. 6 appliances included. Spacious balcony. Amenities include On-site security, gym, sauna, Indoor pool, rooftop terrace, outdoor patio, guest suites, meeting rooms. Walk to work, LRT, University of Ottawa, Rideau Center, NAC, Canal, Parliament Hill, Elgin St. restaurants & shops. Walking & bike paths all close by. Farm Boy on ground floor. Storage locker Level B, Unit 29. Immediate occupancy available. Some photos have been virtually staged. (id:19720)
Royal LePage Team Realty
507 Radiant Private
Ottawa, Ontario
Welcome to 507 Radiant Private, a lovely three-bedroom plus loft townhome with NO REAR NEIGHBOURS. This home has beautiful meadow views from the rear windows and is just steps from a scenic pond surrounded by a walking trail. This Oakwood model by Glenview Homes, built in 2017, features 1,989 square feet of well-designed living space. This home has a large foyer with double entry closets and offers 9-foot ceilings and hardwood floors on the main level. The chef's kitchen features a peninsula layout and stainless steel appliances including a microwave hood fan and has plenty of cabinet space. The bright dining room accommodates a large table for family dinners and has extra cabinetry for storage. Enjoy the view from your spacious master suite getaway perfect for relaxing after a long day. There is room for a king size bed with room to spare! This primary suite also features an executive five-piece ensuite with double sinks, a spacious walk-in shower, separate soaker tub and a large walk-in closet. Two secondary bedrooms are generous in size, bright and spacious. There is also a loft on the second level, great for a working at home, a play area or working out! The finished basement has a large family room, separate laundry room and a large storage space. The backyard features a well thought out deck, perfect for entertaining and comes with a fully fenced yard. This house also features an extended interlock driveway, on demand hot water heater and a Unifi G4 Doorbell Pro. The low monthly maintenance fee covers snow removal and lawn maintenance of the shared spaces. (id:19720)
Right At Home Realty
437 County 23 Road
Merrickville-Wolford, Ontario
Welcome to Spillway Farm, circa 1835, a stunning waterfront stone home w/ exquisite custom renovations by Hubbard & Co! Located along the Rideau System, UNESCO World Heritage site, this breathtaking waterfront home offers a rare blend of preservation of historic allure w/contemporary convenience & design. Featuring 4 bedrooms + den, 3 full bathrooms & many elegant rooms for entertaining, this home is filled with natural light accentuating its inherent warmth & rich heritage. The custom kitchen w/waterfront view & exposed stone wall showcases luxury cabinetry, granite countertops, an island w/seating, refurbished wood floors & a pantry w/artistic coffee bar! The kitchen leads seamlessly to the elegant dining room w/deep window sills, wide baseboards & refurbished flooring, or to the majestic living room w/stone fireplace, wood hewn mantle & exceptional waterfront views! A side entrance w/inside entry to a garage w/additional loft storage space is conveniently adjacent a full bath/laundry room w/exposed stone wall, farmhouse drop sink & ample cupboard/counter space for laundry area. An office/den off the rear entry deck offers water views, deep window sills & refurbished original floors. The spacious second level showcases 4 bedrooms, one presently utilized as an office, a main bath w/sliding wood door, ample closet & storage space, deep window sills & refurbished floors. The primary bedroom leads to a gorgeous 4-piece ensuite bathroom w/penny round flooring, tiled shower, & a claw tub w/waterfront view! Landscaped w/stunning perennials, rose bushes, numerous tree varieties & a flag stone entry w/full concrete driveway. Rear tiered deck & porch offer many spaces for entertaining; aesthetic stairs lead to expansive dock for unparalleled sunset views! Spillway Farm is a paradise where you can watch loons, osprey, blue herons or traverse the spectacular Rideau waterway via boat from your Fendock; this tranquil waterfront oasis in a historic community awaits! 48 hour irr. (id:19720)
Royal LePage Team Realty
52 Main Street
Merrickville-Wolford, Ontario
52 Main Street, Easton's Corners - Immaculate Country Home with all the Modern Comforts! Pride of ownership shines through every inch of this beautifully maintained 3-bedroom, 2-bathroom home in the heart of the friendly hamlet of Eastons Corners. This carpet-free gem is truly move-in ready, everything has been done for you! Step inside to find warm wood cabinetry, ceramic tile and rich hardwood flooring throughout the main living areas. The updated kitchen boasts high-end appliances, including a gas stove, modern black countertops, and a stylish backsplash that perfectly complements the farmhouse charm. A bright and inviting dining room with built-ins and deep window sills perfect for your favorite houseplants sits just off the kitchen. Enjoy a cozy yet spacious living room that opens through patio doors to your private deck and hot tub, an ideal spot to soak in the incredible views of orchards and open fields, with no rear neighbors in sight. The main floor also features a full bathroom with a stunning clawfoot soaker tub and separate shower, along with a bright laundry room for ultimate convenience. Upstairs, you'll find three generous bedrooms, each easily fitting a queen-size bed and showcasing thoughtful touches like shiplap accents that add a touch of rustic charm. Additional upgrades; new septic system, newer windows and doors, new siding and eavestrough, a new high-efficiency furnace & heat pump, a newer roof, a new front and rear deck with a built-in hot tub, a new water softener, and new appliances. Outside, interlock walkways surround the home, leading to a spacious 4-car garage with ample storage and a charming greenhouse for all your green thumb activities. The double-wide driveway adds even more functionality. Located on a quiet street in a welcoming community, with a baseball diamond and park just steps away, this home is truly a 10/10! Generac 18kW standby generator to power the entire property, there is nothing to be done - just move in and enjoy! (id:19720)
Royal LePage Team Realty
193 Pretties Island Road
Drummond/north Elmsley, Ontario
Lakefront bungalow retreat with garage-workshop and carport, on picturesque Mississippi Lake. The charming two bedroom, 1.5 bathroom bungalow offer you blend of lakeside tranquility and practical comfort, perfect for year-round living or your weekend getaway. Set on 69 feet of crystal-clear waterfront, this home is made for swimming, boating, and unforgettable sunset views from the dock, where the water is 7 feet deep at the end. Step inside to the home's open-concept with light-filled living, dining, and kitchen area beneath a soaring vaulted ceiling and finished with wide plank laminate floors. Two sets of double patio doors frame stunning lake views and open to tiered deck with hot tub, perfect for relaxing or entertaining. The oak kitchen includes pantry cupboard, corner display cabinet, and island with breakfast bar. Primary bedroom features cheater ensuite to full 4-piece bath. Second bedroom includes walk-in closet. Combined powder room and laundry area adds convenience. Outdoor living continues on large covered front deck. You also has space to design your firepit for summer nights. Bonus is the fenced dog run along the side. Insulated garage-workshop has 125 amp service and concrete floor, ideal for car enthusiasts, hobbyists, or woodworkers. The garage-workshop has attached enclosed double-car carport and loft with great possible potential for your projects. This property also incudes two paved driveways. Garden shed with hydro. Metal roof on house and garage. Home also has durable CanExel siding. Home sits high and dry; elevated and set back from shoreline. Private road with curbside garbage and recycling pickup. Annual road fee approx. $400 for snow plowing and maintenance. All this, just 20 minutes to Perth and 15 minutes to Carleton Place. (id:19720)
Coldwell Banker First Ottawa Realty
57 Viewmount Drive
Greater Madawaska, Ontario
True Alpine chalet style log home located in the Peaks Village Calabogie with deeded access to pristine Calabogie Lake five minutes to the ski hill, golf course and lake this is an ideal lifestyle investment. This fully furnished three bedroom, open concept living/dining/kitchen area has superbly maintained pine floors, walls and ceilings. There is a stone faced fireplace in the living area to cozy up with a warm drink after a day of outdoor winter activities or enjoy summer days in the sun drenched screened sunroom (or bird watching haven!). Tastefully decorated and painted in neutral tones, smoke-free. Spacious kitchen with loads of storage and breakfast bar, spacious family room has tons of potential for games/exercise or extra sleeping area is enhanced by a wood burning stove. Main floor laundry also includes a two piece bath for your convenience. The detached oversized garage baseboard heated with work bench is perfect storage for the skis, snow machines, canoes/kayaks or even a car! Snowboard, snowshoe, cross-country ski on winding back country trails, relax at the beach, golf, take tranquil voyages by canoe on the lake, hike the mountain wilderness trails dine at a lakeside restaurant - the potential for enjoyment is unlimited. Worth seeing! Worth owning for your personal use or as a vacation rental. (id:19720)
Coldwell Banker Sarazen Realty
120 Ida Street N
Arnprior, Ontario
Nestled on a quiet dead-end street yet just moments from all the conveniences of town, this spacious bungalow offers an exciting opportunity for savvy investors or anyone looking to craft their dream home. With some finishing touches like flooring, paint, and updates, this property is ready to shine.Set on a generous private lot, the home boasts a fenced yard and an expansive back deck perfect for gardening, play, or simply enjoying the outdoors. Inside, the main level features three comfortable bedrooms, a full and a half bathroom, and bright, open living spaces. The kitchen needs to be redone but is already equipped with appliances. A cozy feature wall with a gas fireplace adds warmth and charm. A four-season sunroom with patio doors opens directly to the deck and backyard, creating a seamless blend of indoor and outdoor living.The lower level, previously used as a pet grooming business, offers incredible versatility with two additional bedrooms, large living areas, a beautifully updated bathroom, and a separate entrance. Whether you envision a teen retreat, in-law suite, or an income-producing apartment or Airbnb, this space adapts easily to your needs.With solid bones, bathrooms already in place, and renovations underway, much of the heavy lifting is done leaving you with a perfect canvas to make it your own. Whether you're looking for a family-friendly home with room to grow or a smart investment with rental potential, this property delivers flexibility, value, and an unbeatable location.24 hours irrevocable on all offers. (id:19720)
Solid Rock Realty
202 Royalton Private
Ottawa, Ontario
Nestled in Spruce Meadows, this charming townhome is part of a quiet enclave along McCarthy Woods. The home's bright living room is filled with natural light from the large windows, creating an ideal setting for midday relaxation and entertaining. Just a few steps up, the elevated dining area overlooks the living room and flows seamlessly into the kitchen with breakfast bar seating, pendant lighting, and a full suite of appliances. Upstairs, you'll find three bedrooms and a full bathroom. The spacious primary bedroom includes hardwood flooring, a ceiling fan, generous closet space, and direct access to the bathroom. Two additional bedrooms, each with large windows and double closets, provide versatile options for family, guests, or a home office. The large 4-piece bathroom features a combination tub and shower, extended vanity, and bright finishes. The lower level expands the living space with a flexible area that could be finished as a rec room or used as storage, along with a 3-piece bathroom combined with the laundry room. Outdoors, the low-maintenance fenced yard provides an ideal space for outdoor dining, entertaining, or simply lounging in the fresh air. Surrounded by plenty of green space, nearby parks, and walking trails, it provides a calm and private lifestyle while still being close to everyday conveniences like shopping, schools, community centres, and public transit. The area is ideal for families and professionals alike, making it a great place to call home! (id:19720)
Engel & Volkers Ottawa
711 Moonflower Crescent
Ottawa, Ontario
Welcome to this breathtaking 4+1 bedroom, 4.5 bathroom home set on a premium park-facing lot in Findlay Creek. With over $200,000 in upgrades, this residence radiates elegance and comfort throughout. The open-concept main floor features a chef-inspired kitchen with glossy cabinetry, an extended island, quartz countertops, walk-in pantry, stainless steel appliances, built-in oven & microwave, and a gas stove. A spacious great room with 9-ft ceilings, hardwood throughout the house, built-in speakers, and a modern gas fireplace creates the perfect setting for entertaining or relaxing nights in. Upstairs, discover four generously sized bedrooms including two with private ensuites, plus a convenient walk-in laundry room. The luxurious primary suite boasts a walk-in closet and spa-like 5-piece ensuite. The finished basement extends your living space with a full bedroom, full bathroom, fireplace, and versatile rec or office space. 200 Amp service installed. Located minutes from shopping, dining, and daily conveniences, this home combines premium upgrades, prime location, and unbeatable style. Dont miss this rare park-facing gem book your private showing today! (id:19720)
The Canadian Home Realty Inc.
2664 Draper Avenue
Ottawa, Ontario
Ideal for Investors, First-Time Home Buyers & Growing Families! Welcome to this rarely available, spacious 3-bedroom, 2-storey garden home in the highly sought-after, family-friendly community of Redwood Park. Freshly painted and meticulously clean, this charming home features a beautiful eat-in kitchen with elegant black granite countertops, ceramic flooring, and brand new stainless steel appliances - perfect for everyday living and entertaining. The bright and expansive living and dining areas boast gleaming hardwood floors and large picture windows that flood the space with natural light and allow for beautiful sunset views . Upstairs, you will find a generously sized primary bedroom plus two additional spacious bedrooms - all with beautiful hardwood flooring, and a well appointed and improved 4-piece bathroom. The ultra clean basement level is unspoiled and freshly painted. Offers large open space for your personal touch, laundry area, and plenty of storage - perfect for expanding your living space. Enjoy your private fenced backyard w/gate and low maintenance patio area , and take advantage of TWO exclusive-use parking spots #150 (located in front of the dwelling) and #51. Situated in a quiet, well-maintained community close to parks, top-ranked schools, shopping, and public transit. This home offers the perfect blend of comfort, location, and lifestyle. Just move in! Low association monthly fees ($185.50) covers snow removal and maintenance of common grounds. (id:19720)
Royal LePage Team Realty
2577 Regional 174 Road
Ottawa, Ontario
Set on over 3 acres with 350 feet of private shoreline, this rare waterfront property offers unmatched privacy, panoramic views of the Ottawa River, and direct access to the water - all just 25 minutes from downtown. From sunrise to sunset, enjoy an ever-changing backdrop of the Gatineau Hills, the Quebec shoreline, and passing ferries drifting by. Inside, the main level features an open-concept layout with triple patio doors that bring in natural light and a convenient wet bar including a bar fridge at the entrance. A Pacific wood stove adds warmth to the living room, while the dining area is anchored by a gold-plated chandelier imported from Spain. The kitchen includes a central island, induction ceramic cooktop and built-in oven with a rear entry and main-floor laundry with a recent washer and dryer. Two bedrooms, a third room that can function as a den/office/guest bedroom, and a full bathroom with a therapeutic tub and heat lamp complete the main floor. The finished basement offers valuable space, including a large insulated music room, half bath, workshop, cedar closet, cold storage and walk out to the backyard oasis. Outside, mature trees, garden beds, and interlock patios create a peaceful, park-like setting. A dock can be installed, making it easy to enjoy kayaking, boating, or simply relaxing by the shoreline. The detached 18' x 32' insulated garage with oversized doors fits an RV or boat, while the single-car garage and two additional sheds provide ample storage. Recent updates include Leaf Filter eavestroughs (2019), a new hot water tank (2022), 40-year shingles (2010), and Verdun windows and doors with transferable 20-year warranties. Central air, central vacuum, electric heat, and a Cooligan water system with UV and reverse osmosis are all in place. Located minutes from Orleans and an easy drive to downtown, this property offers the best of both worlds - peaceful waterfront living with quick access to city amenities (some photos were virtually staged). (id:19720)
Exp Realty
3040 Travertine Way
Ottawa, Ontario
Welcome to this beautifully maintained, east-facing 4-bedroom home, ideally located in the heart of Half Moon Bay with no rear neighbors for extra privacy! This home offers a modern lifestyle with convenient access to top amenities including Costco, Minto Recreation Centre, highly regarded schools, golf courses, shopping plazas, and everything else Barrhaven has to offer. Step inside to a welcoming foyer that flows into a formal dining area and a spacious open-concept kitchen and family room perfect for both everyday living and entertaining. The home features stylish modern touches such as granite countertops, stainless steel appliances, sleek light fixtures, hardwood staircase, and a fully finished basement ideal for a home office, recreation, or hosting guests. With a blend of tile, hardwood, and wall-to-wall carpet flooring throughout, this home is as comfortable as it is elegant. Once you walk through the door, you'll feel right at home! Enjoy your visit. (id:19720)
Royal LePage Team Realty
167 Highbury Park Drive
Ottawa, Ontario
Luxury Living in the Heart of Barrhaven! Welcome to 167 Highbury Park a stunning semi-detached 2680 Sq. Feet home backing onto peaceful Highbury Woods with no rear neighbours and over $60k in premium upgrades. This is refined, move-in-ready living at its best.Featuring 4 beds and 3 baths, this home boasts gleaming hardwood floors, a chefs kitchen with quartz counters & S.S. appliances, formal dining, and a bright living room with gas fireplace.Upstairs offers 4 generous bedrooms, a versatile loft/home office, full bath, laundry, and a luxurious primary suite with walk-in closet & 4-piece ensuite.The finished basement includes a spacious L-shaped family room and ample storage. Built-in speaker system, professionally landscaped yard, and located just steps from top-rated schools and parks.Flooring: Hardwood, Tile, Carpet (Wall-to-Wall). Seller is motivated to sell, bring your best offers! open House Saturday September 27: 2 - 4 PM (id:19720)
Exp Realty
563 Egret Way
Ottawa, Ontario
Location! Location! Location! Welcome to this one-of-a-kind Tamarack Sable model, offering over 3,000 sq ft of total living space with 4 spacious bedrooms, 3.5 bathrooms, and a fully finished basement. All designed for luxury, comfort, and functionality. This sophisticated home boasts 9-foot ceilings on both the main level and in the basement, creating an open and airy feel throughout. The layout is thoughtfully designed, with a dedicated home office tucked away for privacy, a chef-inspired kitchen featuring an oversized island and premium Cambria quartz countertops, and sun-filled living and dining areas perfect for entertaining. Upstairs, the four generously sized bedrooms are smartly placed at each corner of the home for maximum privacy. The main floor 5 piece ensuite bathroom creating a spa-like experience. The finished basement adds even more living and entertainment space, including a full bathroom ideal for hosting guests, family movie nights, or creating a personal gym or studio. Step outside to enjoy the fully landscaped front and backyards, perfect for relaxing or entertaining outdoors. Nestled in a welcoming, family-oriented community, this home offers easy access to top-rated schools, shopping centers, and public transportation and recreation center. Whether you're raising a family or simply looking for a serene retreat with all the modern conveniences, this exceptional property delivers the perfect balance of comfort and accessibility. Call us to book a private showing today! All measurements are approx. (id:19720)
Royal LePage Integrity Realty
90 Chesterton Drive
Ottawa, Ontario
Open House Saturday September 27 1-3 You will be ready to call this place home before you even walk through the door. From the moment you arrive, you will notice ample parking and a convenient carport. Through the front entry youll find a handy mudroom that keeps things tidy before opening into the main living space. Upstairs is bright and spacious, filled with natural light thanks to oversized windows throughout. The kitchen is designed for cooking with plenty of counter and cupboard space, while the living and dining rooms flow together seamlessly. A decorative fireplace adds just the right touch of coziness. The main floor offers two bedrooms, with one featuring direct access to the backyard deck. Downstairs, a fully renovated basement awaits with a modern bathroom that feels like your own personal spa, complete with double sinks, a soaker tub, and a beautiful stand-up glass shower. Youll also find a spacious laundry room and a large rec room with plenty of space to spread out. Outside, enjoy a large deck area and a generous backyard thats perfect for your growing family. This home is move-in ready, thoughtfully updated, and super spaciousideal for families, first-time buyers, or anyone looking for comfort and convenience. Flooring in the kitchen and entry way October 2023. Bathroom and Laundry room renovated March 23. Furnace/Ac 2016, Covered Parking 2018. (id:19720)
Exit Realty Matrix
814 Bascule Place
Ottawa, Ontario
BEAUTIFULLY DESIGNED 2022, END-UNIT townhome STANDS OUT... featuring a double garage and set on a PREMIUM oversized lot. The modern farmhouse exterior offer stylish curb appeal and this home is a MUST-SEE! This end-unit allows the home to be flooded with natural light thanks to additional windows throughout. Inside, the open-concept main level offers 9-foot ceilings and a convenient layout for everyday living and entertaining. The heart of this home is a chefs kitchen, complete with quartz countertops, stainless steel appliances, a large island, and a walk-in pantry perfectly balancing style and function. A two-piece bath and generous closet off the garage entry and a chic fireplace are bonus features completing the main level. Upstairs, a bright and versatile loft opens onto a private west facing balcony offering more spaces to relax. The expansive primary suite features a walk-in closet and elegant en-suite bath. Two additional bedrooms, a full family bathroom, and laundry on the second level complete the home. The fully finished basement includes a large living area and ample storage. This lovely home offers space to relax, unwind or entertain on every level. Located steps from parks, trails, and top-rated schools, and minutes from Stittsville and Kanata, 814 Bascule Place offers the perfect blend of space, style, and location. (id:19720)
Exp Realty
2309 - 324 Laurier Avenue W
Ottawa, Ontario
Live above it all in this rare two-storey penthouse at the Mondrian - an architectural landmark in the heart of downtown Ottawa. Completely renovated from top to bottom, this 2-bedroom + loft, 3-bath residence delivers sophisticated urban living paired with an oversized private terrace showcasing iconic views of the Parliament Peace Tower and Gatineau Hills. Every detail has been meticulously curated. The main level is wrapped in floor-to-ceiling windows, anchored by brand new engineered hardwood floors and staircase, and finished with custom drapery for an elegant touch. The custom-designed kitchen is a true centrepiece, boasting bespoke millwork, leathered natural stone countertops, a panelled integrated fridge and dishwasher, a walk-in pantry, and a built-in coffee/bar station. Upstairs, discover two spacious bedrooms and a bright open loft ideal for a home office. The primary suite offers breathtaking skyline views, a custom walk-through closet, and a spa-inspired ensuite with a stone-topped vanity. The second bedroom enjoys equally stunning city vistas. All bathrooms have been renewed with custom vanities, stone countertops, and new toilets, while custom closets throughout provide effortless organization. Step outside to your expansive terrace - a private oasis in the sky, perfect for hosting or unwinding high above the city. Residents of the Mondrian enjoy resort-style amenities including a rooftop terrace with plunge pool and cabanas, a boutique hotel-style lobby with concierge, a modern fitness centre, and a chic residents lounge. This striking 24-storey glass tower, inspired by modernist painter Piet Mondrian, boasts a high walk score and is steps to the LRT, Parliament Hill, the ByWard Market, Rideau Centre, top dining, shopping, and parks. Underground parking and storage locker included. A rare fusion of luxury, design, and location - this two-storey penthouse offers an unparalleled lifestyle in Ottawas vibrant core. (id:19720)
Exp Realty
2309 - 324 Laurier Avenue W
Ottawa, Ontario
Live above it all in this rare two-storey penthouse at the Mondrian - an architectural landmark in the heart of downtown Ottawa. Completely renovated from top to bottom, this 2-bedroom + loft, 3-bath residence delivers sophisticated urban living paired with an oversized private terrace showcasing iconic views of the Parliament Peace Tower and Gatineau Hills. Every detail has been meticulously curated. The main level is wrapped in floor-to-ceiling windows, anchored by brand new engineered hardwood floors and staircase, and finished with custom drapery for an elegant touch. The custom-designed kitchen is a true centrepiece, boasting bespoke millwork, leathered natural stone countertops, a panelled integrated fridge and dishwasher, a walk-in pantry, and a built-in coffee/bar station. Upstairs, discover two spacious bedrooms and a bright open loft ideal for a home office. The primary suite offers breathtaking skyline views, a custom walk-through closet, and a spa-inspired ensuite with a stone-topped vanity. The second bedroom enjoys equally stunning city vistas. All bathrooms have been renewed with custom vanities, stone countertops, and new toilets, while custom closets throughout provide effortless organization. Step outside to your expansive terrace - a private oasis in the sky, perfect for hosting or unwinding high above the city. Residents of the Mondrian enjoy resort-style amenities including a rooftop terrace with plunge pool and cabanas, a boutique hotel-style lobby with concierge, a modern fitness centre, and a chic residents lounge. This striking 24-storey glass tower, inspired by modernist painter Piet Mondrian, boasts a high walk score and is steps to the LRT, Parliament Hill, the ByWard Market, Rideau Centre, top dining, shopping, and parks. Underground parking and storage locker included. A rare fusion of luxury, design, and location - this two-storey penthouse offers an unparalleled lifestyle in Ottawas vibrant core. (id:19720)
Exp Realty
737 Acai Way
Ottawa, Ontario
WONDERFUL home in Riverside South close to future LRT and town centre! Nestled on a quiet street, this townhome built by AWARD-WINNING HN HOMES where every detail is designed to impress. The moment you walk in, you're greeted with a BRIGHT, OPEN ENTRY, complete with MODERN GLASS RAILINGS and UPGRADED POT LIGHTS that set the tone for the stylish vibe ahead. The kitchen is straight-up STUNNING, featuring STAINLESS STEEL APPLIANCES, CLASSIC SUBWAY TILE, WHITE QUARTZ COUNTERS, and ASH-TONE FLOORING that flows seamlessly into MATCHING CABINETS its giving DESIGNER LIVING, and yes, it feels even better in person. The MAIN FLOOR is COMPLETELY OPEN CONCEPT, with 9FT CEILINGS and MASSIVE WINDOWS that flood the space with NATURAL LIGHT. The LIVING ROOM brings serious character with its STATEMENT-MAKING FIREPLACE WALL, and the DINING AREA opens to your PRIVATE BACKYARD w/ NO REAR NEIGHBOURS, just good vibes and TOTAL PRIVACY. Upstairs, the PRIMARY BEDROOM is a TOTAL RETREAT with COFFERED CEILINGS, a SPA-LIKE ENSUITE with DOUBLE VANITY and LARGE WALK-IN SHOWER, and a WALK-IN CLOSET that's ready for all your style. And that UNOBSTRUCTED BACKYARD VIEW? It keeps going. FORGET THE NEIGHBOURS WINDOW VIEW, UP HERE ITS ALL PEACE, SKY, AND YOUR OWN SPACE. (id:19720)
Sutton Group - Ottawa Realty
866 Claude Street
Ottawa, Ontario
Welcome to this turn-key raised bungalow, perfectly situated on a quiet, tree-lined street in one of Ottawas most sought-after east-end neighbourhoods. From the moment you step inside, you'll feel the warmth and natural light that flows through the home, highlighting the inviting layout and timeless character.The main level features three generous bedrooms, a full bathroom plus a convenient powder room, gleaming hardwood floors, and elegant crown molding. The kitchen offers excellent functionality with a built-in pantry and an effortless flow into the rest of the living space, making it ideal for both everyday living and entertaining.One of the true highlights is the bright, fully finished lower level. With a spacious family room, an additional bedroom or office, a large cold room, and plenty of storage, it offers incredible flexibility. Thanks to the separate entrance and raised bungalow design, this level is perfectly suited for creating a secondary dwelling unit an excellent opportunity for multigenerational living or generating rental income. Step outside to a private, treed backyard with no rear neighbours, where you can enjoy morning coffee or host summer gatherings in peace.Located just minutes from Montfort Hospital, St. Laurent Shopping Centre, schools, parks, and quick access to the 417, this property offers convenience, charm, and strong investment potential in a neighbourhood people rarely leave. Dont miss your chance to own this versatile and well-loved home! (id:19720)
Sutton Group - Ottawa Realty
162 Popplewell Crescent
Ottawa, Ontario
Welcome to your next chapter in this stunning townhome Addison model (1,834 sq ft) that blends modern design with everyday comfort. With 3 bedrooms, 2.5 baths, and a finished basement, this home offers all the space you need for family life, entertaining, and quiet moments of retreat. From the moment you walk in, you'll feel the openness. Sunlight pours across the hardwood floors, drawing you into the heart of the home: a contemporary kitchen where quartz countertops and stainless steel appliances make cooking a joy. The oversized island invites casual conversations over morning coffee, while the seamless flow into the dining and living areas makes hosting effortless. Upstairs, the primary suite is your private sanctuary a generous retreat with a walk-in closet and spa-inspired ensuite where you can recharge at the end of the day. Two additional bedrooms provide flexibility, whether youre welcoming guests, setting up a nursery, or creating the perfect home office.The fully finished basement extends your living space, perfect for movie nights, a fitness area, or a creative studio. Step outside and you'll find a fully fenced backyard designed equipped with park and soccer field beside the home is perfect for connection and relaxation. Practical features like garage and driveway parking add ease to daily living, while the unbeatable location puts you minutes from Costco, cafés, restaurants, and shopping. With quick access to transit and the highway, everything you need is right at your fingertips.This isn't just a house it's a lifestyle. Move-in ready and waiting for its next owners to make it home. (id:19720)
Century 21 Synergy Realty Inc
184 Felicity Crescent
Ottawa, Ontario
What a stunner! This beautiful, bright, well-maintained 4 bed, 3.5 bath home in Bradley Estates sits on a quiet street, offers gorgeous views to your rear facing NCC greenspace & an abundance of natural light! Welcoming you to your new home are Oak Hardwood floors, high ceilings & large windows! After passing the open-concept dining & living area w/ cathedral ceilings, you'll enter the family zone. Here, you'll find a large breakfast area, stunning kitchen w/ granite counters & sizeable family room ft. a 7.1 Surround Sound Home Theatre System w/ ceiling speakers, perfect for family movie nights. This area features 2 large patio doors for even more natural light and accessibility, both protected by automatic shutter metal doors. The entire backside of this space is covered w/ windows & doors for high visibility of the stunning views out back. The main level is completed by a large mudroom/laundry area & a 2pc bath. Continuing your journey up are your Oak Hardwood stairs & floors throughout the 2nd level. There, you'll find a generous Primary Suite complete w/ walk-in closet, 5pc ensuite bath & a TV for some late night entertainment. The 2nd level is completed by 3 more bedrooms & a well-maintained 4pc bath. On the lower level you'll find luxury vinyl-plank floors in your finished rec-room, a 3pc bath with stand-up shower & a large mechanical/storage space for your convenience. Add a couple of walls & a door & you'll have built an additional bedroom/guest room, whichever you need. Stepping into your beautifully landscaped backyard, you'll find a huge composite deck that's excellent for hosting parties & gatherings alike, giving your loved ones a taste of the daily views you get to admire. Jump into the crystal clear waters of your above ground pool w/ heater & salt water system, or catch some shade under the gazebo on a sunny afternoon. With schools, trails & amenities all nearby, this isn't one you'll want to miss! Be sure to check out the attached Video & 3D Tour. (id:19720)
Avenue North Realty Inc.
180 Highbury Park Drive
Ottawa, Ontario
Welcome to 180 Highbury Park Drive, a meticulously maintained Tartan White Cedar model, semi-detached home in the heart of Barrhaven. Offering 4 bedrooms, 3 bathrooms, a finished basement, and a south-facing backyard, this residence provides approximately 2,500 sq ft of living space with a thoughtfully designed floor plan. The main level features a welcoming foyer, 9-foot ceilings, gleaming hardwood floors, abundant natural light, open-concept living and dining areas with a cozy gas fireplace, a spacious great room, and a modern kitchen with stainless steel appliances, gas stove, ample cabinetry, generous counter space, and a bright eat in area with patio doors leading to the fully fenced yard. Upstairs you will find four generously sized bedrooms, including a walk-in closet and a luxurious 4-piece ensuite with soaker tub and glass-door shower, three additional bright bedrooms, a full family bath, and the convenience of second-floor laundry with front loading washer & dryer. The finished basement expands the living space with a large recreationfamily room featuring oversized windows that fill the area with natural light, while a rough-in for a future bathroom adds flexibility. Ideally located in one of Ottawas most desirable communities, this home is within walking distance to longfields station and close to top-rated schools (John McCrae & Longfields), parks, shops, restaurants, recreation, and amenities. Spacious, stylish, and exceptionally well cared for, this property offers the perfect blend of comfort, functionality, and convenience. Some of the pictures are virtually staged, 24 hours irrevocable for all offers. (id:19720)
Uni Realty Group Inc
19 Black Tern Crescent
Ottawa, Ontario
Welcome to 19 Black Tern Crescent, a beautifully maintained 4-bedroom, 3-bathroom single-family home ideally located in the sought-after community of Bridlewood. Nestled on a quiet crescent just steps from a park and within walking distance of top-rated schools, this beautifully crafted home was built by award-winning Urbandale Homes and offers the perfect blend of family-friendly convenience and everyday comfort. Inside, you'll find a bright and inviting floor plan designed with both functionality and style in mind. The spacious main level features a welcoming foyer, a formal living and dining area, and an open-concept kitchen with plenty of cabinetry and counter space, overlooking the cozy family room ideal for gatherings. Also located on the main is a 2-pc powder room, laundry and handy home office. Upstairs, discover four generous bedrooms, including a primary retreat with a walk-in closet and private 5pc ensuite bath. The additional bedrooms are well-sized, making them perfect for children, guests, or a home office. A second full bathroom completes this level.The lower level offers a spacious recreation room, plus loads of storage & a bathroom rough-in. Outdoors, enjoy a private backyard with a large deck and plenty of room for children to play or for hosting summer barbecues. The quiet crescent location adds to the homes appeal, providing a safe and welcoming environment. Roof (2023). (id:19720)
Royal LePage Team Realty
705 Chromite Private
Ottawa, Ontario
Welcome to 705 Chromite Private, a modern 2-bedroom, 3-bath home nestled in Barrhaven's desirable Heritage Park community. This thoughtfully designed residence offers an open-concept living space, a stylish kitchen equipped with stainless steel appliances, and bright, spacious bedrooms. The primary bedroom features its own private balcony, perfect for relaxing, while the second bedroom includes a convenient ensuite bath ideal for guests or roommates. Enjoy the ease of ensuite laundry and one surface parking space. Located close to parks, schools, shopping, and transit, this home combines comfort, function, and location. Don't miss out on this fantastic opportunity! (id:19720)
Royal LePage Integrity Realty
221 Badgeley Avenue
Ottawa, Ontario
Located in the heart of Kanata Estate, this home unlocks the door to the finest school district! ! Step inside and be greeted by an ambiance of open, airy brilliance, with fresh painting throughout , this Urbandale's most sought-after model, offers gleaming hardwood floors and soaring 9-foot ceilings grace the main level, enormous windows that flood the space with natural light. The kitchen is a chef's dream, enjoying the brand-new quartz countertops and the large island where everyone gathers, shaker-style cabinets, and stainless steel appliances that sparkle under the sleek lighting. The seamless flow from the kitchen to the dining and eat-in areas makes entertaining a breeze, offering endless possibilities for living and loving your space. Vaulted ceilings amplify the spaciousness of the living room, creating a dramatic yet inviting space for relaxation and connection. Ascend the newly carpeted staircase and discover a bright and airy upper level. The master suite is a true retreat complete with a walk-in closet and a ensuite bathroom. Two generously sized bedrooms offer ample space for family or guests, complemented by a conveniently located laundry and a full bath. Downstairs, the fully finished lower level beckons, bathed in sunlight from a large window. This versatile space offers endless possibilities imagine a home office where inspiration flows freely, a personal gym for invigorating workouts, or a playful haven for the kids. And with ample storage, clutter will be a thing of the past! Finally, park with ease on the expansive interlock driveway, accommodating up to four vehicles plenty of room for everyone!The meticulously landscaped front yard hints at the treasures within, while the fully fenced backyard with a refined deck promising sun-drenched afternoons and unforgettable gatherings. It's like a dream come true for relocating professionals, first-time home-buyers, and young families alike. Don't just dream about the perfect home, make it yours! (id:19720)
Royal LePage Integrity Realty
1107 - 485 Richmond Road
Ottawa, Ontario
City Life, Village Feel! Welcome to Upper West in the heart of Ottawa's sought-after Westboro Village, where vibrant city living is right at your doorstep. This trendy 1-bedroom condo showcases expansive windows, high ceilings, engineered hardwood and tile flooring, a modern kitchen with dark cabinetry and granite countertops, a spacious bedroom, sleek 3-piece bathroom, in-unit laundry with 6 appliances, and a private balcony offering northeast views of the Ottawa River and city skyline. One storage locker is included, and residents enjoy access to premium amenities such as a party room/lounge, fitness centre, large terrace, and guest suite. Cool, contemporary, and connected living at its finest. Live, work, shop and play. (id:19720)
Royal LePage Team Realty
217 Peacock Drive
Russell, Ontario
This 3 bed, 3 bath end unit townhome has a stunning design and from the moment you step inside, you'll be struck by the bright & airy feel of the home, w/ an abundance of natural light. The open concept floor plan creates a sense of spaciousness & flow, making it the perfect space for entertaining. The kitchen is a chef's dream, w/ top-of-the-line appliances, ample counter space, & plenty of storage. The large island provides additional seating & storage. On the 2nd level each bedroom is bright & airy, w/ large windows that let in plenty of natural light. Primary bedroom includes a 3 piece ensuite. The lower level is finished and includes laundry & storage space. The standout feature of this home is the full block firewall providing your family with privacy. Photos were taken at the Rockland model home at 325 Dion Avenue. Flooring: Hardwood, Flooring: Ceramic, Flooring: Carpet Wall To Wall (id:19720)
Paul Rushforth Real Estate Inc.
644 Browning Avenue
Ottawa, Ontario
Charming 3-Bedroom Home with Detached Garage & Spacious Backyard. This sun-filled and well-located 2-storey home offers the perfect blend of comfort, convenience, and character. Just a short walk to shopping and local amenities, it features a large fenced backyard and a detached garage ideal for families or those who love outdoor space. Inside, the home has been lovingly maintained and showcases original hardwood floors throughout, including the staircase. The main floor boasts a bright and versatile bedroom, perfect for a home office or guest room. The combined living and dining room is anchored by a cozy gas fireplace and a charming bay window, creating a warm and inviting space. The spacious eat-in kitchen offers plenty of cabinetry and counter space, perfect for family meals or entertaining. Upstairs, you'll find two generously sized bedrooms and a full bathroom. The partly finished basement includes a recreation room ideal for a playroom, media space, or hobby area. With immediate or flexible possession available (id:19720)
RE/MAX Delta Realty Team
100 Summers Road
Rideau Lakes, Ontario
Here is a lovely open concept home with many bells and whistles to appreciate. Welcome home to this 5 year old energy efficient 1796 sq ft home on a 1 acre landscaped lot. Most everything a family needs is here. Radiant in-floor heating plus heat pump for additional heat and air conditioning, on-demand hot water boiler system, 9 ft ceilings, awesome sunroom to watch the sunsets and leads to covered deck with a piped in propane BBQ. The gourmet kitchen with Corian counter tops and breakfast bar is a delight for the house chef. There are 3 bedrooms, 2 full baths, an office, 2 single attached garages, 2 garden sheds 14X20 and14X12, and for those hot summer days an above ground pool with deck. All house appliances are included. This home is ready for its new family or semiretired couple. Garden area and beautiful flower gardens. Located on the edge of Elgin. LOCATION: Just 40 mins from Brockville, Kingston, and Smiths Falls. Well worth a look. (id:19720)
RE/MAX Affiliates Realty Ltd.
18 Maxton Private
Ottawa, Ontario
This beautifully maintained 1,780 sq. ft. freehold townhome offers an exceptional blend of space, style, and convenience, featuring a bright open-concept layout with a 416 sq. ft. finished walk-out basement. The spacious primary bedroom includes a luxurious 4-piece ensuite and dual walk-in closets, while the updated kitchen provides ample counter space and opens to a balcony overlooking a private courtyard-style backyard. Hardwood floors grace the main level, complemented by a cozy family room with a gas fireplace. Ideally situated on a quiet street, this home is steps from top schools, CSIS & CSEC, light rail transit, Gloucester Centre, Montfort Hospital, and parks. $805/year common fees covering snow removal, visitor parking, and common elements, this home is as low-maintenance as it is desirable. Don't miss this rare opportunity for refined living in a sought-after location! (id:19720)
Coldwell Banker First Ottawa Realty
3545 Woodroffe Avenue
Ottawa, Ontario
Welcome to 3545 Woodroffe Avenue A Spacious Family Home in the "Hearts Desire" of Barrhaven This beautifully maintained detached home offers the perfect balance of comfort, functionality, and convenience. With a well-designed layout and a prime location, its an ideal choice for families looking to put down roots in one of Ottawa's most desirable communities. Key Highlights: Move-In Ready: Meticulously maintained over the years, this home is ready for its next family to settle in and enjoy. Bright & Functional Layout: Generous principal rooms and a flowing floor plan create a welcoming space for both entertaining and everyday living. Spacious bedrooms provide comfort for the whole family, while the lower level offers additional flexibility for recreation or storage. Prime Location: Positioned on the quietest part of Woodroffe Avenue, this property offers excellent access to schools, shopping, dining, public transit, and recreational amenities. Outdoor Enjoyment: The private yard provides ample space for gatherings, play, and relaxation, extending your living space outdoors. Strong Long-Term Value: With its combination of size, location, and thoughtful design, this property represents an excellent opportunity in todays market. (id:19720)
Exp Realty
3403 Gendron Road
Clarence-Rockland, Ontario
Welcome to Hammond Country Living Just Minutes from the City! Nestled in the family-friendly community of Hammond, this charming 3+1 bedroom, 3-bathroom bungalow offers the perfect blend of peaceful country living and city convenience just 15 minutes from Rockland and 30 minutes to Ottawa. Enjoy the privacy of no rear neighbours and a spacious layout designed for modern family life. The main level features beautiful hardwood and ceramic flooring, and an inviting open-concept living, kitchen, and dining area ideal for entertaining or keeping an eye on the kids while you cook. Three generously sized bedrooms are served by a large 5-piece main bathroom and a combined powder room/laundry for added convenience. Downstairs, the fully finished basement provides space for work, relaxation, and play. It boasts a cozy gas fireplace in the large recreation room, a fourth bedroom, and an additional 3-piece bathroom perfect for guests or a growing family. Step outside to your private backyard retreat, complete with a two-tier deck, and plenty of green space perfect for soaking in the outdoors or hosting weekend gatherings. A fully insulated double garage, powered storage shed, municipal water, and natural gas add even more value. Hot water tank is owned. If you're looking for a move-in ready home in a great community with an easy commute to the city you've found it! (id:19720)
Exp Realty
28 5th Street
Smiths Falls, Ontario
This welcoming 1-1/2 storey home offers the perfect mix of comfort and functionality on a lovely lot in the heart of Smiths Falls. The bright main floor features two cozy bedrooms, a convenient 4-piece bathroom, main-floor laundry, and an open-concept kitchen, dining, and living area that is ideal for everyday living or entertaining. Upstairs, you'll find a private primary bedroom retreat. For added peace of mind, the roof has recently been re-shingled, a big-ticket update already taken care of! Outside is where this property truly shines. Over $30,000 has been invested into not one, but two quality North Country Sheds. The oversized 14x28 shed is heated, powered, and equipped with a portable A/C perfect for a workshop, studio, or hobby space. A second 10x16 powered shed offers even more storage options. Whether you're a first-time buyer seeking an affordable move-in-ready home, or looking to downsize to a low-maintenance property with bonus space, this home delivers outstanding value you wont want to miss! (id:19720)
RE/MAX Affiliates Realty Ltd.
6405 St Louis Drive
Ottawa, Ontario
***Welcome to 6450 St. Louis in the heart of Orléans! ***This charming and beautifully maintained home blends comfort, style, and functionality perfect for family living. Step inside the main level where natural light pours through large windows, creating a bright and welcoming atmosphere. The upgraded kitchen is a true highlight, featuring modern appliances, ample cabinetry, and elegant butcher-block style countertops, making meal prep a pleasure. Main floor laundry, 2 piece bathroom and sun-filled dining room, ideal for family meals or hosting guests. Upstairs, you'll find three comfortable bedrooms, while the finished basement offers a versatile bonus bedroom or home office space, recreation room and utility/storage room. The recently updated deck provides the perfect retreat for relaxing evenings or weekend entertaining. With hardwood and laminate flooring throughout, this home is both stylish and easy to maintain. Located in a family-friendly neighbourhood, you'll enjoy easy access to schools, parks, recreation centres, and shopping. A short drive takes you to Place d'Orléans, Petrie Islands sandy beaches, and scenic walking/cycling trails along the Ottawa River.**Don't miss the chance to make this move-in ready home your own where comfort, convenience, and community come together! (id:19720)
Royal LePage Team Realty
30 Glen Park Drive
Ottawa, Ontario
Welcome to 30 Glen Park Drive, a charming 3-bedroom, 2-bathroom home nestled in the highly desirable Blackburn Hamlet. This beautifully updated property offers a perfect blend of modern comforts and natural beauty, backing onto a serene forest with no rear neighbours. Situated on a mature, landscaped lot, the home provides a peaceful and private retreat while still being close to all amenities. Step inside to a spacious foyer that leads into the main living areas. To the left, you'll find a well-appointed kitchen featuring ample cupboard and counter space, a centre island for additional prep and storage, and sleek stainless steel appliances. A large window floods the space with natural light, creating a warm and inviting atmosphere. The kitchen flows seamlessly into a formal dining area, which opens into a cozy living room with expansive windows that offer views of the surrounding greenery. Upstairs, the primary bedroom offers a peaceful retreat, while two additional bedrooms provide plenty of space for family or guests. The finished basement boasts a large recreation room perfect for family activities or relaxation, along with an additional room that can be used as a gym, playroom, craft space, or home office. Outside, enjoy the fully fenced, landscaped backyard, complete with a screened-in room ideal for outdoor dining or relaxation. The forested backdrop adds privacy and tranquility, offering a unique escape in the heart of Blackburn Hamlet. Blackburn Hamlet is a family-friendly community known for its strong sense of belonging, proximity to schools, parks, and walking trails, as well as easy access to Ottawa's downtown core. This home offers an ideal location for those seeking a quiet retreat with convenient access to urban amenities. Don't miss your chance to own this gem in an exceptional neighbourhood! (id:19720)
Exit Realty Matrix
235 Keltie Private
Ottawa, Ontario
Theme of this property: Lifestyle of the Suburban Oasis. Unbeatable location! Only 7 min walk to Transitway rapid bus system to downtown, or a 5 min walk across the street to Chapman Mills Ultra Plaza. It has all the food, shopping and entertainment you need! Take possession anytime... Move in or buy as an investment. Easy to rent. This Stacked Condo townhouse is two-stories with the living area on the main floor and 2 bedrooms with a full bathroom and laundry in the basement. Inside is FRESHLY PAINTED, as you walk into the foyer, there's a powder room and then step into the OPEN CONCEPT area with Kitchen, living room and dining area with warm hardwood floors! The KITCHEN will 'WOW' you compared to others. Mobile MATCHING Breakfast bar/Kitchen island so you can adjust to your style! Great to entertain and enjoy with your family and friends. Low maintenance, perfect for the lifestyle enjoyment and convenient living. NO Water/Sewer bill! (included in condo fee) Property taxes were only $204/month. Doesn't have many stairs... and the 2 bedrooms stay cool in the basement area. Parks and schools are all near here. Walk to rapid bus transit or take main streets into town. There is a shaded backyard area for BBQ and such... walk from the living room to the back deck and open grass area. Condo allows BBQ for these units ONLY, owners on the top floor unit don't have this feature! The basement has 9ft ceilings in the bedrooms, big windows and large bedrooms. Big bathroom with SEPARATE shower and ROMAN bathtub. It is a bright semi-basement style, with a lot to offer. Your parking gets plowed by the condo corp... LOW to NO Maintenance. Stainless steel appliances in the kitchen and washer and dryer are included. Want to see great value? Come take a look... **WE WELCOME ANY SERIOUS OFFER** (id:19720)
RE/MAX Hallmark Realty Group
232 Peacock Drive
Russell, Ontario
This upcoming 3 bed, 3 bath middle unit townhome has a stunning design and from the moment you step inside, you'll be struck by the bright & airy feel of the home, w/ an abundance of natural light. The open concept floor plan creates a sense of spaciousness & flow, making it the perfect space for entertaining. The kitchen is a chef's dream, w/ top-of-the-line appliances, ample counter space, & plenty of storage. The large island provides additional seating & storage. On the 2nd level each bedroom is bright & airy, w/ large windows that let in plenty of natural light. An Ensuite completes the primary bedroom. The lower level can be finished (or not) and includes laundry & storage space. The standout feature of this home is the full block firewall providing your family with privacy. Photos were taken at the model home in Rockland at 325 Dion Avenue. Flooring: Hardwood, Ceramic, Carpet Wall To Wall (id:19720)
Paul Rushforth Real Estate Inc.
1211 - 265 Poulin Avenue
Ottawa, Ontario
Beautiful sunsets with river views!! Your next adventure starts in this inviting 2-bedroom, 1.5-bathroom condo on the 12th floor of Northwest One, a gem in Ottawa's scenic Britannia neighbourhood! Step into a bright, open-concept home where the living, dining, and kitchen areas flow seamlessly, showcasing gleaming hardwood floors and an abundance of natural light streaming through large windows. Unwind on your spacious balcony with river views - a private retreat perfect for morning coffee or sunset cocktails. Two generously sized bedrooms offer ample comfort, paired with a full bathroom and a convenient powder room for guests. Enjoy the ease of an indoor parking space and in-suite storage. Dive into the indoor saltwater pool, unwind in the saunas, or host friends in the party room. Stay active with the exercise room, ping pong, tennis courts, or jogging track, and enjoy hobbies in the workshop or relaxing on the patio sundeck. The serene Ottawa River and NCC parklands are perfect for cycling, jogging, or tranquil walks. Britannia Park, Beach, Nepean Sailing Club, shopping, restaurants, and transit are all minutes away. Northwest One is a lifestyle haven! (id:19720)
Bennett Property Shop Realty
23 Rideau Street
Westport, Ontario
Welcome to 23 Rideau Street, a beautiful Colonial-style two-storey home nestled in the scenic and sought-after village of Westport. This lovingly maintained property blends timeless character with modern upgrades, offering the perfect space for family living or a relaxing getaway. Step inside to discover a spacious main floor featuring a large kitchen with center island, ideal for hosting and entertaining. The bright dining and living rooms boast stunning hardwood floors, adding warmth and charm throughout. Upstairs, you'll find three generously sized bedrooms, each with ample closet space, and a main bathroom highlighted by a dramatic vaulted ceiling. Enjoy lazy summer days on the wraparound front veranda or unwind on the expansive rear deck overlooking a beautifully landscaped backyard your private outdoor oasis. This home is a rare find in one of Ontario's most charming small towns, just steps from shopping, dining, and Westport's waterfront. Whether you're looking for a forever home or a peaceful retreat, 23 Rideau is ready to welcome you. (id:19720)
Century 21 Synergy Realty Inc
111f - 250 Fountain Place
Ottawa, Ontario
Welcome to The River Villa on Fountain! This stylish & spacious 1,401 sq ft 2 lvl condo is nestled in a Mediterranean-inspired courtyard, just steps from Rideau River. This unique, upper lvl unit offers privacy & charm w/ a semi-private entrance shared by only one neighbour & access to the beautifully updated (2024) communal courtyard, feat. new planters, upgraded drainage membrane, garage ceiling & custom fountain (on order). Ideal for outdoor enthusiasts, enjoy direct river access via the courtyard, perfect for kayaking, paddle boarding or relaxing by the water. Walk, run or cycle the nearby trails that connect to paths throughout the city. Inside, this well-maintained condo unit has been professionally painted (2025) & updated w/ luxury vinyl plank flooring on both levels (2020), LED lighting (2025) & front-entry privacy film (2025). The tiled foyer leads to a 2pc powder room & opens into a massive living/dining area w/ wood-burning fireplace, oversized windows overlooking trees/shrubs & no rear neighbours. The bright kitchen offers laminate counters, white upper/lower cabinets & access to a main lvl patio w/ room for seating and enjoying morning coffee & evening cocktails. Appliances incl.: Jenn-Air dishwasher, Whirlpool stove, GE fridge. A closet w/ wooden doors houses the Broan furnace & Rheem HWT. Second level, the spacious primary bed boasts 2 double closets, a 4pc ensuite w/ dual vanity, whirlpool tub & private toilet cubby, plus a walkout to a private deck w/ tranquil courtyard & river views. The 2nd bed w/ double closet is perfect for guests or a home office. The 3pc main bath incl. a tile surround shower & pedestal sink. Whirlpool stacked washer/dryer in hall w/ nearby linen closet for convenience. Walkable to UOttawa, ByWard Market, RCMP, Global Affairs, Strathcona Park, Rideau Sports Centre, Farm Boy, Metro, Loblaws, Shawarma Palace & more. Right on the Rideau River, a rare find offering character, lifestyle & location. A true Gem in heart of Ottawa! (id:19720)
Coldwell Banker First Ottawa Realty
727 Bunchberry Way
Ottawa, Ontario
Welcome to 727 Bunchberry Way, a stylish, light-filled family home with a dream backyard! This beautifully updated family home offers an exceptional blend of style, comfort, and functionality. The open-concept main floor features soaring ceilings, elegant new lighting throughout, and custom "Elite Draperies" window treatments that add a sophisticated touch. At the front of the home, the light-filled dining room sits across from a versatile office complete with sleek built-in shelving and cabinetry. The heart of the home is the stunning kitchen, boasting quartz countertops, a large island, gas stove, and LG Smart Door refrigerator. The adjoining breakfast area opens to a show-stopping backyard (approx $100k invested in the design) with two patios, a Beachcomber Hybrid 8-seat hot tub, and a garden shed perfect for outdoor living and entertaining. Off the kitchen, the generous living room offers custom built-ins and a cozy gas fireplace. A convenient mudroom and powder room complete the main level. Upstairs, you'll find four spacious bedrooms including a luxurious primary suite with a five-piece ensuite and a walk-in closet. A family bathroom and laundry room are also located on the second floor for added convenience. The unfinished basement with high ceilings presents endless opportunities for future development. A two-car garage provides ample storage and functionality. With thoughtful upgrades, incredible natural light, and designer touches throughout, this move-in-ready home is ideal for modern family living. (id:19720)
Sotheby's International Realty Canada
3 Kimini Drive
Ottawa, Ontario
Welcome to Red Pine Estates, a luxury coveted community just boarding Stittsville. This custom-built, 3 bed, 3 full bath home offers an expansive 3 car garage elegantly sitting on a beautifully landscaped corner lot showcasing a timeless stone exterior and an exceptional blend of space, comfort, and character - both inside and out. Step inside to discover hardwood throughout, a four-season sunroom, formal dining area, and two spacious family rooms joined by elegant glass French doors and a cozy wood-burning fireplace, perfect for entertaining or everyday living. Thoughtfully designed with a home office space or den to accommodate modern day living. Offering over 2 acres of privacy in a picturesque backyard that is a natural extension of the home, surrounded by large vibrant gardens and mature trees. As a bonus, you'll enjoy exclusive ownership to Red Pine Estates park and pond, reserved for just a few select homeowners as private green space for your family. 3 Kimini also boasts a separate basement entrance, offering exceptional potential for an in-law suite, accessory unit or a functional private space for family and friends. Don't miss this rare chance to acquire a home situated in a high end community in which rarely hit the market - and for good reason! Hard wired monition detection security system & automatic driveway lighting. 1/32 ownership of green space. PIN#44490270. 24 hour irrevocable on all offers. SEE LINK FOR PRE-LIST INSPECTIONS, FLOOR PLANS & FEATURE SHEET . (id:19720)
RE/MAX Affiliates Realty
213 Peacock Drive
Russell, Ontario
This house is not built. This 3 bed, 3 bath middle unit townhome has a stunning design and from the moment you step inside, you'll be struck by the bright & airy feel of the home, w/ an abundance of natural light. The open concept floor plan creates a sense of spaciousness & flow, making it the perfect space for entertaining. The kitchen is a chef's dream, w/ top-of-the-line appliances, ample counter space, & plenty of storage. The large island provides additional seating & storage. On the 2nd level each bedroom is bright & airy, w/ large windows that let in plenty of natural light. An Ensuite completes the primary bedroom. The lower level is not finished and includes laundry and storage space.. Price with finished basement is $527,310. The standout feature of this home is the full block firewall providing your family with privacy. Photos were taken at the model home in Rockland at 325 Dion Avenue. Flooring: Hardwood, Ceramic, Carpet Wall To Wall (id:19720)
Paul Rushforth Real Estate Inc.
211 Peacock Drive
Russell, Ontario
This house is not built. This 3 bed, 3 bath end unit townhome has a stunning design and from the moment you step inside, you'll be struck by the bright & airy feel of the home, w/ an abundance of natural light. The open concept floorplan creates a sense of spaciousness & flow, making it the perfect space for entertaining. The kitchen is a chef's dream, w/ top-of-the-line appliances, ample counter space, & plenty of storage. The large island provides additional seating & storage. On the 2nd level each bedroom is bright & airy, w/ large windows that let in plenty of natural light. An Ensuite completes the primary bedroom. The lower level can be finished (or not) and includes laundry & storage space. The standout feature of this home is the full block firewall providing your family with privacy. Photos were taken at the model home in Rockland at 325 Dion Avenue. Flooring: Hardwood, Ceramic, Carpet Wall To Wall. (id:19720)
Paul Rushforth Real Estate Inc.


