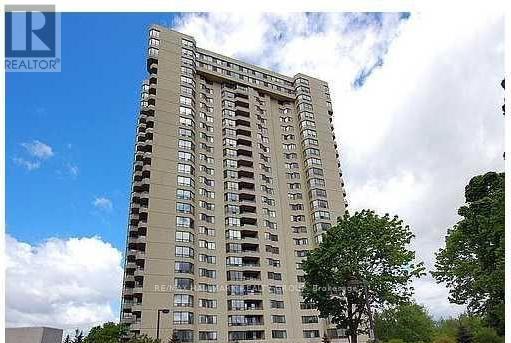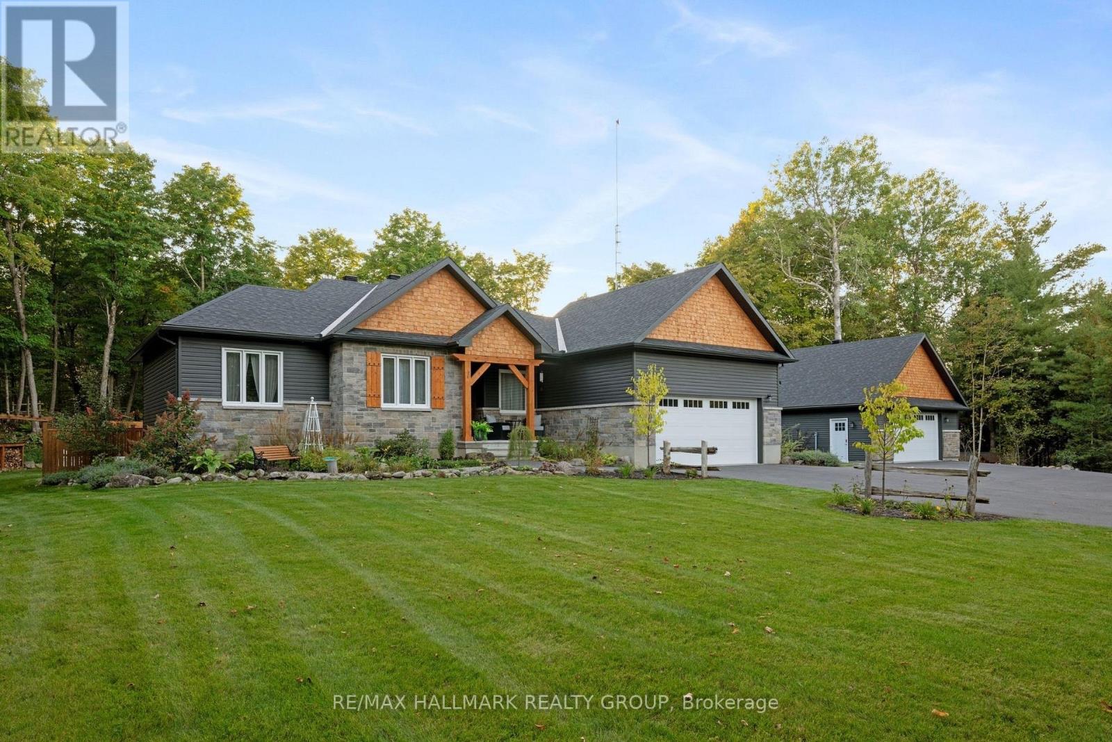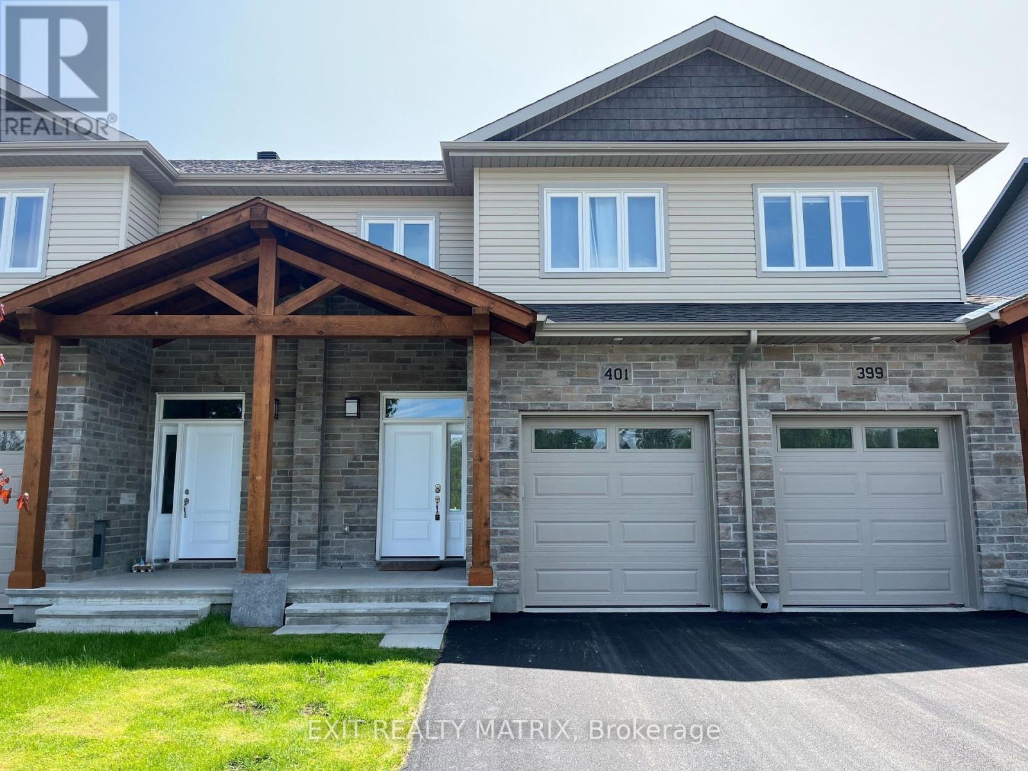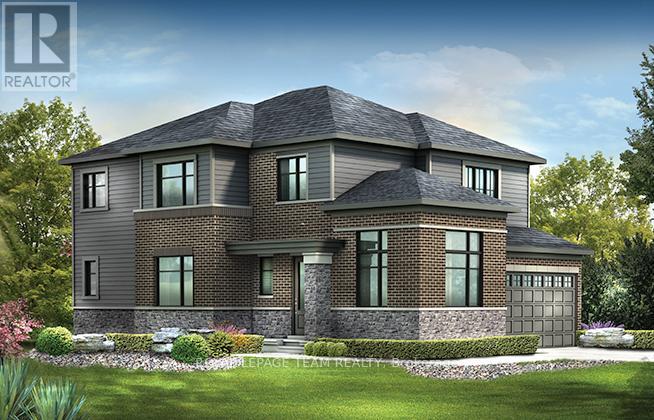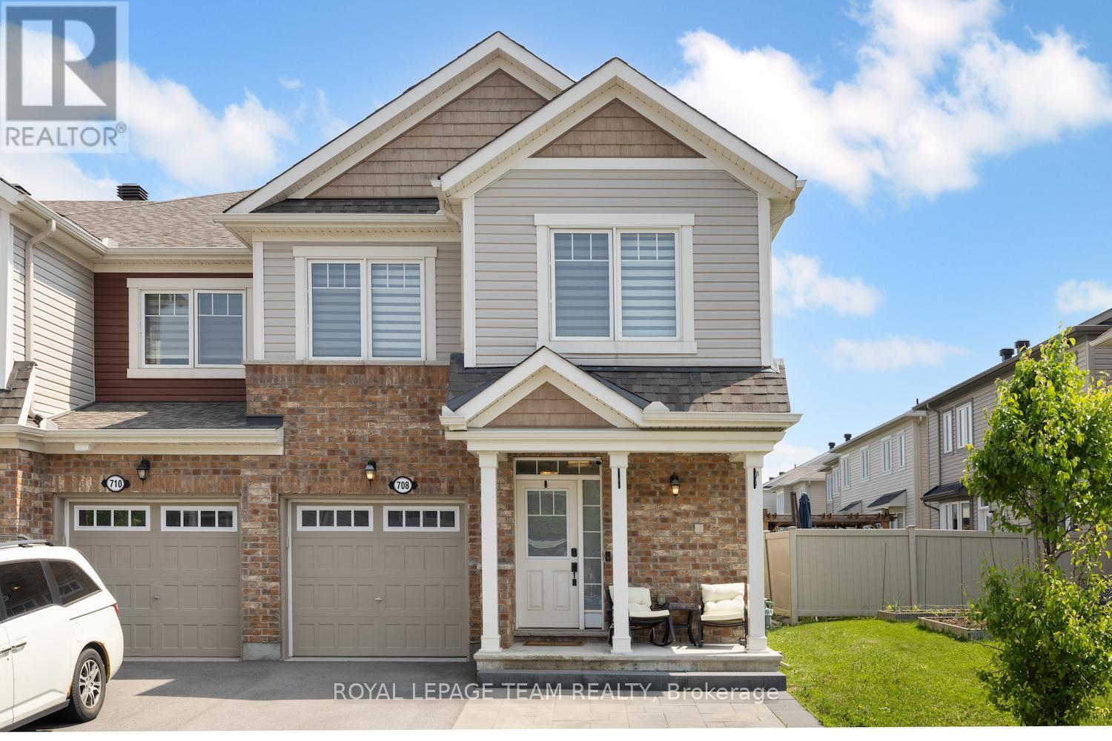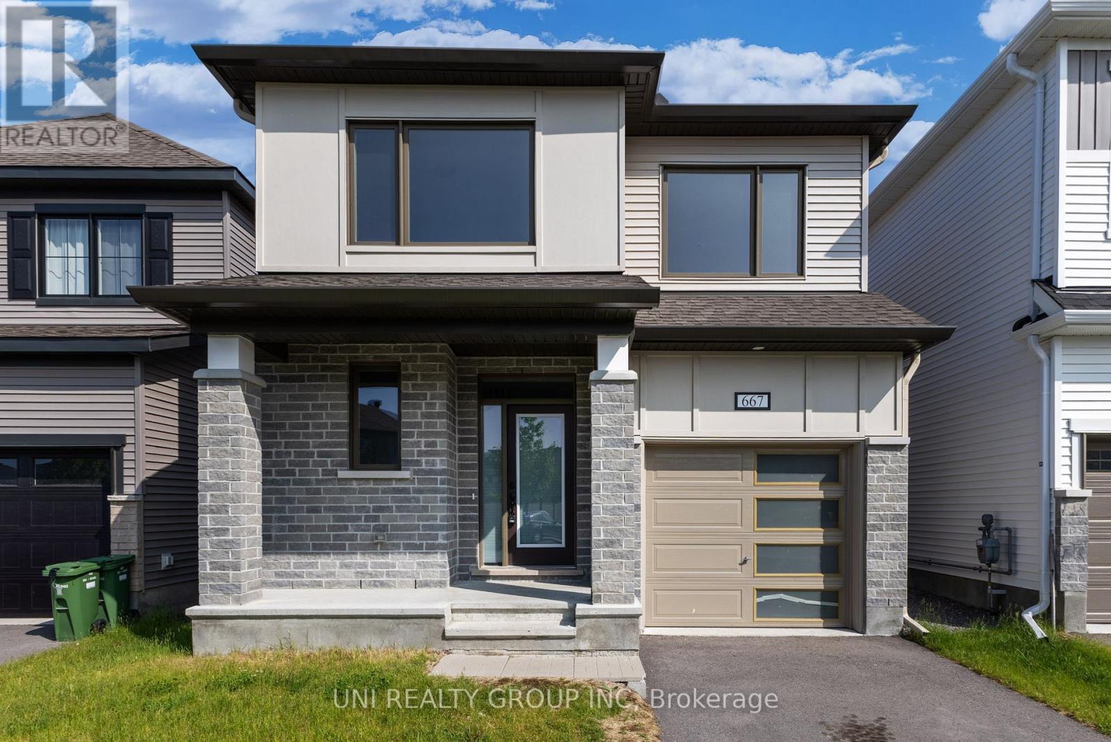Ottawa Listings
00 Pt Lot 12 Con 11 Barryvale Road
Greater Madawaska, Ontario
Here is your chance to own 100 acres in Calabogie and build your dream home or cottage away from the city. Roughly 25 acres on the west side of Barryvale Rd and 75 acres on the other side. Barryvale Road separates the two lots. The 25 acres has water access from Calabogie Lake fit for a small aluminum boat or canoe. Located down the road from Calabogie Speedway and a few minutes drive to Calabogie. (id:19720)
RE/MAX Hallmark Realty Group
2508 - 1500 Riverside Drive
Ottawa, Ontario
Beautiful & Spacious Penthouse Suite at Riviera IEnjoy spectacular, panoramic views of Ottawa, the River, and the Gatineau Hills from this stunning penthouse suite. This expansive unit features:Two generously sized bedroomsA beautiful den/office with breathtaking viewsTwo full bathrooms a large formal dining room highlighted by a sparkling crystal chandelier a spacious living room perfect for entertaining a generous kitchen with ample storage and workspaceIn-unit laundry and storage locker for added convenienc eOne underground parking spot: Level B, #104Experience luxurious condo living with the perfect blend of elegance, space, and views. Don't miss out on this exceptional opportunity at Riviera I. (id:19720)
RE/MAX Hallmark Realty Group
691 Ebbs Bay Road
Drummond/north Elmsley, Ontario
Welcome to 691 Ebbs Bay Road, a meticulously maintained retreat with over 4 acres nestled in the heart of lush forests near Carleton Place. This home blends modern comfort with a peaceful, outdoor lifestyle. The expansive driveway leads to two garages and plenty of extra parking, while the backyard is an entertainers dream with a fenced-in pool, fire pit, jacuzzi, and covered patio all surrounded by beautifully manicured gardens. Inside, the open-concept living space features a cozy fireplace and a sleek, modern kitchen with a wrap-around island for family meals. The main floor includes three bedrooms, with the primary offering an ensuite bathroom, complete with a glass shower and soaker tub. Downstairs, the finished basement provides a full bathroom, a Murphy bed, a game room, brick fireplace, wet bar and enclosed and ventilated cigar lounge, and flexible space for extra living or entertainment. Located just a short drive from Carleton Place, this property offers the perfect mix of privacy and convenience, with access to local schools, shops, and the serene Mississippi Lake. (id:19720)
RE/MAX Hallmark Realty Group
401 Voyageur Place
Russell, Ontario
Welcome to this stunning, modern townhome located in one of Embruns most thriving and family-friendly communities. Built within the last five years, this beautifully designed home features a spacious open-concept layout that's perfect for comfortable living and effortless entertaining. Step into the cozy living area that seamlessly flows into a bright dining space, with patio doors that open to a sleek and functional kitchen. The kitchen is a chefs dream featuring a large sit-at island, plenty of counter space, and an abundance of natural light. Upstairs, you'll find three generously sized bedrooms and two full bathrooms, including a luxurious primary suite complete with a private ensuite bath offering the perfect retreat at the end of the day. Enjoy your fully fenced backyard, ideal for relaxing or letting the kids play safely. Located within walking distance to beautiful trails, parks, schools, recreational facilities, shopping, and more, this home offers the perfect balance of modern living and community charm. Don't miss your chance to own this exceptional townhome in a growing, vibrant neighborhood! (id:19720)
Exit Realty Matrix
3205 Starboard Street
Ottawa, Ontario
Welcome home! The Sugarplum's elegant staircase greets you as you walk in. There is a cozy den, perfect for a home office, and a dining room for family events. The primary bedroom features a walk-in closet and ensuite bath. Finished basement rec room allows for plenty of space for entertaining family and friends. Enjoy hardwood flooring on the main floor, and smooth ceilings on the main and second floors. Take advantage of Mahogany's existing features, like the abundance of green space, the interwoven pathways, the existing parks, and the Mahogany Pond. In Mahogany, you're also steps away from charming Manotick Village, where you're treated to quaint shops, delicious dining options, scenic views, and family-friendly streetscapes. December 16th 2025 occupancy. (id:19720)
Royal LePage Team Realty
127 Ascari Road
Ottawa, Ontario
Take advantage of Mahogany's existing features, like the abundance of green space, the interwoven pathways, the existing parks, and the Mahogany Pond. In Mahogany, you're also steps away from charming Manotick Village, where you're treated to quaint shops, delicious dining options, scenic views, and family-friendly streetscapes. this Minto Birch Corner Model home offers a contemporary lifestyle with four bedrooms, three bathrooms, and a finished basement rec room. The open-concept main floor boasts a spacious living area with a fireplace and a gourmet kitchen with upgraded, two tone high upper cabinets and cabinet hardware, designer upgraded 30 inch stainless steel hood fan and upgraded backsplash. The second level features a master suite with a walk-in closet and ensuite bathroom, along with three additional bedrooms, another full bathroom and laundry. The finished basement rec room provides additional living space. December 4th 2025 occupancy!! (id:19720)
Royal LePage Team Realty
214 Ascari Road
Ottawa, Ontario
Take advantage of Mahogany's existing features, like the abundance of green space, the interwoven pathways, the existing parks, and the Mahogany Pond. In Mahogany, you're also steps away from charming Manotick Village, where you're treated to quaint shops, delicious dining options, scenic views, and family-friendly streetscapes. this Minto Birch Corner Model home offers a contemporary lifestyle with four bedrooms, three bathrooms, and a finished basement rec room. The open-concept main floor boasts a spacious living area with a fireplace and a gourmet kitchen with upgraded, two tone high upper cabinets and cabinet hardware, designer upgraded 30 inch stainless steel hood fan and upgraded backsplash. The second level features a master suite with a walk-in closet and ensuite bathroom, along with three additional bedrooms, another full bathroom and laundry. The finished basement rec room provides additional living space December 16th 2025 occupancy!! (id:19720)
Royal LePage Team Realty
708 Logperch Circle
Ottawa, Ontario
Step into this stunning Oak END unit - one of the largest townhouses, that shows like a model home! Impeccably maintained and beautifully upgraded, every inch reflects designer-level detail & pride of ownership. From the moment you enter, you're greeted by an open, light-filled & spacious floor plan featuring hardwood floor throughout, high-end finishes, neutral tones, and thoughtfully curated upgrades. The kitchen is a showstopper with sleek quarts countertops, an oversized island with stunning waterfall edge, SS apron sink, premium appliances, and designer cabinetry perfect for both entertaining and everyday living. An open living and dining room space with a cozy gas fireplace for chilly winter days & large windows letting in lots of natural light. Spacious bedrooms, spa-inspired premium bathrooms, and elegant touches throughout make this home feel luxurious. Second floor laundry room for added convenience & widened landscaped drive way offering the extra parking space side by side. Conveniently located within walking distance to schools, parks, trails & the Minto Recreation Complex. Don't miss the chance to own a home that perfectly blends style, comfort, and functionality. (id:19720)
Royal LePage Team Realty
227 Opus Street
Ottawa, Ontario
Sometimes, smaller is smarter. This bright and welcoming freehold townhome is your affordable entry point into homeownership or the perfect place to downsize without compromise. Tucked away on a quiet street just steps from everyday essentials, 227 Opus blends functionality, comfort, and location into one neat package.The main floor features hardwood flooring and open-concept living anchored by a sunny bay window and walkout to a private interlock patio perfect for morning coffee or potting up your favourite plants. The kitchen has stainless steel appliances and smart flow, with a convenient powder room just off the foyer. Upstairs, the primary bedroom feels generous, with California shutters and double closets. Two additional bedrooms offer flexibility for guests, kids, or a home office. The main bath features black tiles, a modern touch that elevates the space. A builder-finished basement gives you bonus living area, plus a large laundry and storage room that proves this home punches above its weight. Outside, enjoy a low-maintenance backyard with space to garden, entertain, or just exhale and peace of mind with roof shingles done in 2024. Located within walking distance to Walmart, Shoppers, restaurants, banks, parks, transit, and more this is where convenience meets community. (id:19720)
Marilyn Wilson Dream Properties Inc.
27 Braesyde Avenue
London East, Ontario
Welcome to 27 Braesyde Ave Perfect for first time buyers. This 2 storey 3 bedroom, office and 2 bath thoughtful updated family kitchen with large island and granite countertops, 1 bedroom on the main floor, 2 on the upper level Large family room with bathroom and walk-in closet in the lower Great front porch with the fully landscaped yard lots of curb appeal, Large deck in your very private backyard great for entertaining, 3 garden sheds for ample storage hardwood, carpet and tile flooring. Very quiet friendly family neighborhood. (id:19720)
Comfree
667 Rye Grass Way
Ottawa, Ontario
Located in the quiet Cul-De-Sac with modern exterior, this charming like-new single home has many features you dream about! It has 9 foot ceilings on the main level that features an open-concept design with hardwood/ceramic throughout and conveniently located mudroom w/ large pantry. Eye catching chic electric fireplace in the living room. The upgraded gourmet kitchen boosts cabinets that go straight to the ceiling, sparkling large quartz counter, back splash, a chimney hood fan and 3 stainless steel appliances. Second level has 4 spacious bedrooms including the master bedroom with a walk-in-closet and a relaxing 5-piece bath oasis ensuite with quartz counter, features a free standing bathtub, raised double sinks and a stand-up glass shower. Landry room on second level. Wanna relex? Go out to the fully fenced and landscaped maintenance free backyard that gives this home a regal look. Benefit & enjoy all Barrhaven has to offer w/ parks, top schools, shoppings, many trails & strong sense of community! Your new home awaits! (id:19720)
Uni Realty Group Inc
861 Karsh Drive
Ottawa, Ontario
Step into a home that's made for family living in one of Ottawa's most welcoming, family-friendly neighbourhoods 861 Karsh Drive offers the perfect blend of space, comfort, and community. This 4-bedroom, 4-bathroom detached home is move-in ready and full of potential. The main floor boasts a bright, open layout with a spacious living and dining area, perfect for hosting family dinners or celebrating life's everyday moments. The kitchen is filled with natural light and flows seamlessly into a cozy breakfast nook overlooking the backyard ideal for your morning coffee or weekend brunch. Cozy up by the fireplace with your favourite book and a warm cup of coffee in the cozy family room. Upstairs, you'll find 4 generously sized bedrooms, including a primary suite with its own private ensuite and walk-in closet. The fully finished basement adds even more space with a large rec room, 3 piece bathroom, 2 additional rooms that can be use as a home office, movie room, play zones, home gym and more. Outside, the fenced backyard gives you privacy and space for kids to play, summer BBQs, or just relaxing in your own quiet corner of the city. This home is surrounded by parks, top schools, and community centres. You're just minutes from South Keys Shopping Centre, transit lines, and walking trails, everything a busy family needs, right at your doorstep. This one checks all the boxes for a growing family or anyone craving more room in a vibrant community. Book your showing today! (id:19720)
Century 21 Synergy Realty Inc



