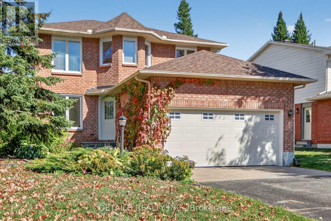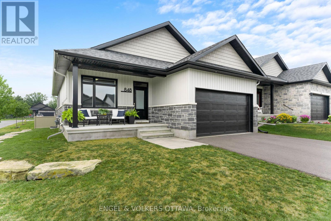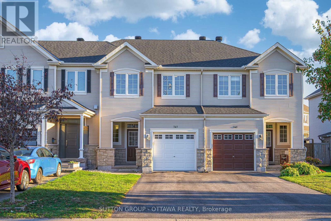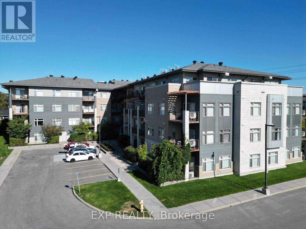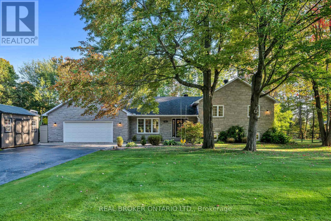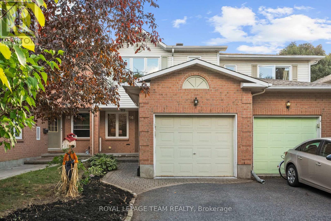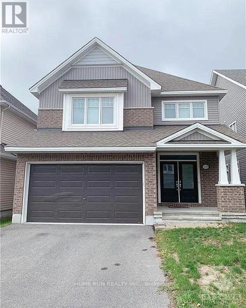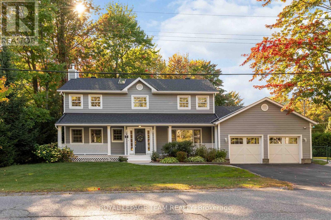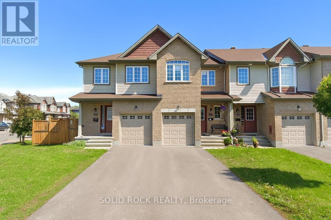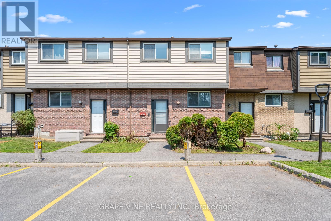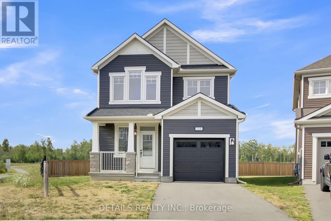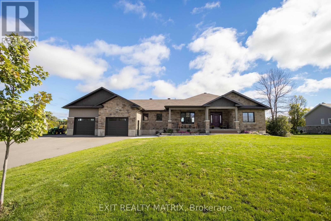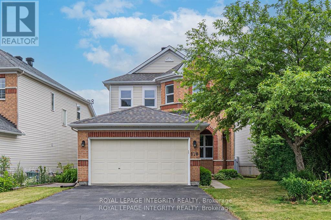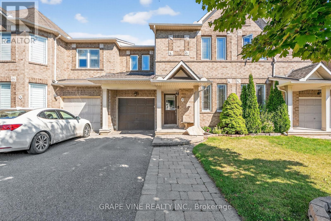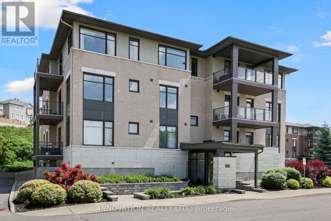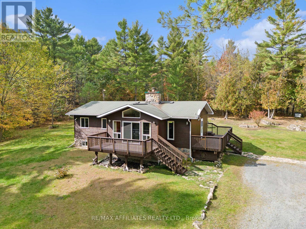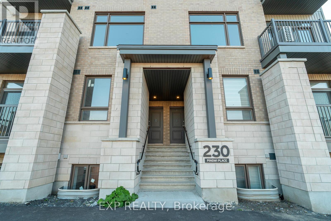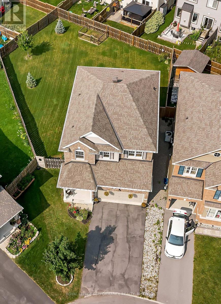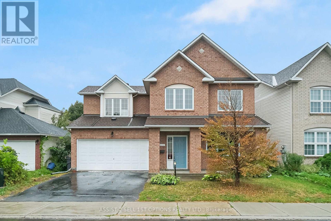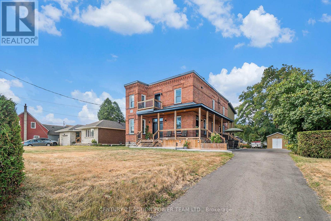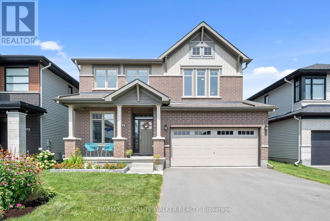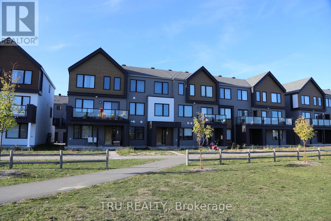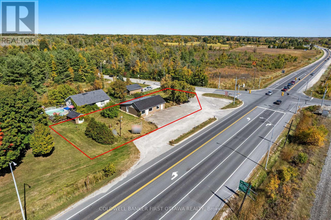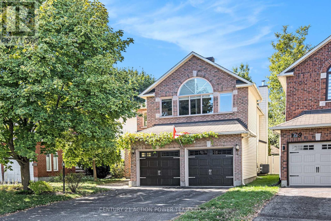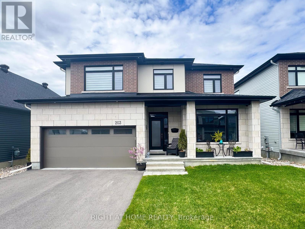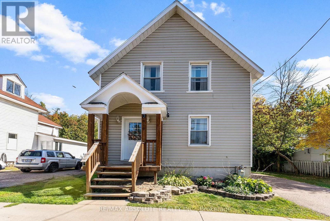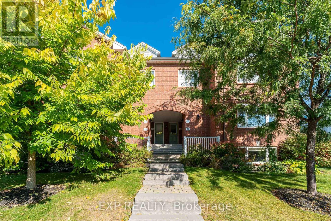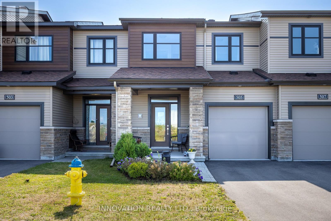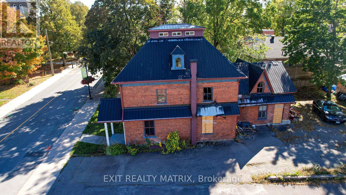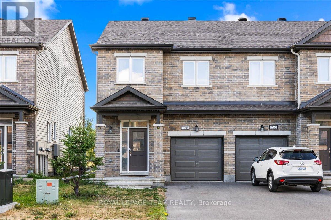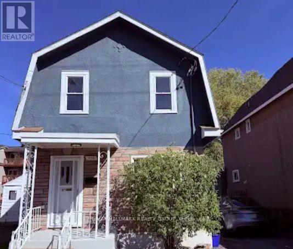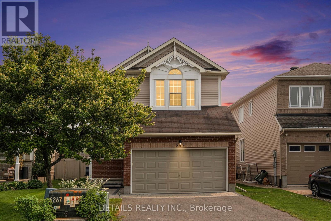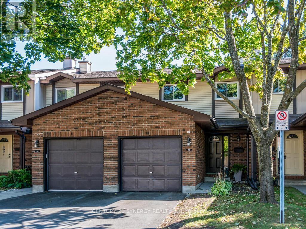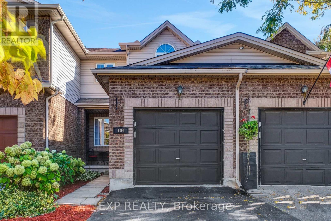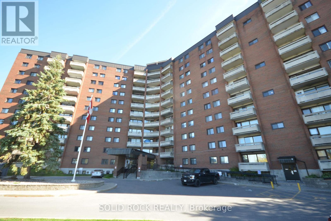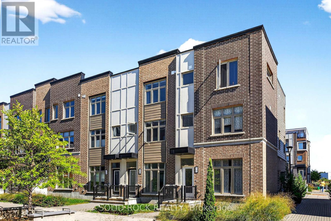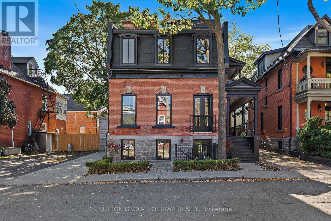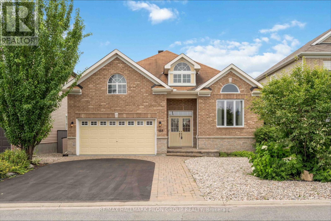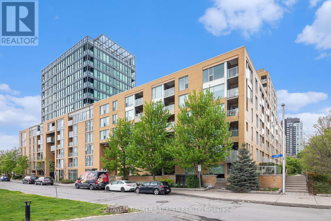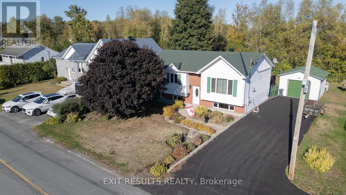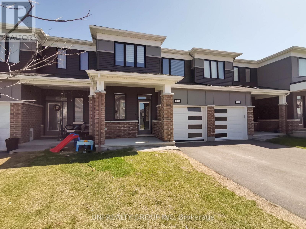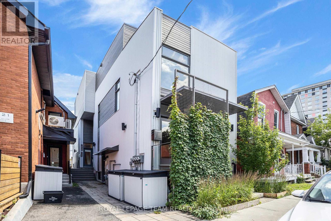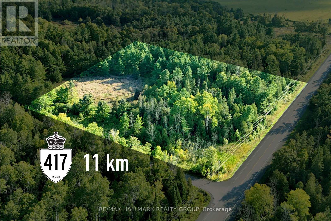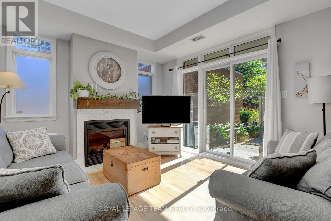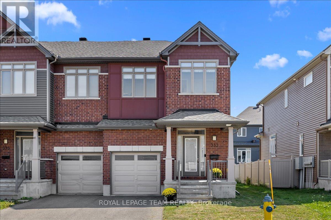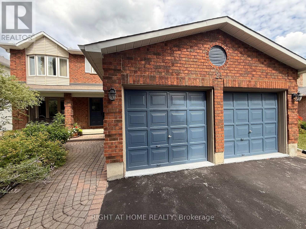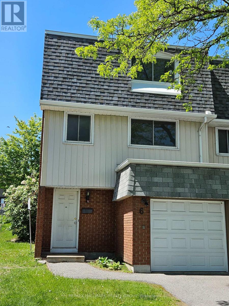Ottawa Listings
234 Walden Drive
Ottawa, Ontario
Welcome to 234 Walden Drive A Rare Find in Kanata Lakes!This beautifully maintained 4-bedroom, 3-bathroom home is perfectly positioned on a premium lot with no rear neighbours, offering peace, privacy, and lush green surroundings. Located in the highly sought-after Kanata Lakesneighbourhood, youll enjoy close proximity to top-rated schools, parks, shopping, and everyday amenities.Step inside to a bright and welcoming foyer with convenient access to the laundry room, garage, and powder room. The main level features elegant light-toned hardwood flooring throughout and a stylish open-concept layout. The spacious living and dining areas are anchored by a cozy 3-way wood-burning fireplace, while the sunken eating area is wrapped in windows, filling the home with natural light.The kitchen is both functional and invitingideal for entertaining and everyday family life. Upstairs, you'll find four generously sized bedrooms, including a luxurious primary suite complete with a sitting area, walk-in closet, and a gorgeously updated ensuite.The unfinished lower level offers endless potentialcreate a home gym, rec room, or the ultimate media space to suit your lifestyle.Outside, enjoy your private backyard oasis with a beautifully crafted interlock patio, perfect for relaxing or entertaining during the warmer months.Dont miss your chance to own this exceptional home in one of Kanatas most desirable communities! (id:19720)
Details Realty Inc.
848 Reaume Street
Mississippi Mills, Ontario
Welcome to 848 Reaume Street, a beautifully upgraded Neilcorp bungalow located on a large corner lot in Almonte. Stunning rock hardscaping enhances both the front and side yards, adding timeless curb appeal and low-maintenance landscape design. An oversized front porch greets you to this exceptional Levi model floorplan offering 3 bedrooms, 3 bathrooms and a main floor office with large picture window overlooking front lawn. Generous sized office can easily be converted to a 4th bedroom or den. The open-concept and inviting atmosphere is highlighted by hardwood and tile flooring, vaulted ceilings, pot lights, and an abundance of natural light. The chefs kitchen showcases quartz countertops and an extended layout from the original plan, providing for a larger island, additional cabinetry, and expanded counter space. An oversized walk in pantry adds the perfect blend of practicality and convenience. The primary bedroom features a large walk in closet and ensuite bathroom. Secondary bedroom, full bathroom and separate laundry room with ample cabinetry complete main level. Lower level professionally finished with Roxul fire and soundproofing in basement ceiling, and boasts family room with custom bar, exercise area, bedroom and 3 piece bathroom with heated flooring. Plenty of storage in unfinished area complete with workbench. Electrical rough in for hot tub in backyard. Garage is fully spray foam insulated and drywalled.This lovely home is situated in Almonte, a charming riverside town just west of Ottawa, known for its historic architecture, locally owned shops & restaurants, scenic riverwalk, and welcoming small-town feelmaking it a sought-after spot for families, retirees, and creatives alike. Reach out for full list of property features. (id:19720)
Engel & Volkers Ottawa
747 Oakglade Avenue
Ottawa, Ontario
This WELL-MAINTAINED 3 BEDROOM, 3 BATHROOM Monarch townhome in Kanata Trailwest offers a SUNNY SOUTH-FACING YARD and EXCEPTIONAL CONVENIENCE. Within WALKING DISTANCE to Walmart, Superstore, Metro, parks, schools, trails, and transit, it is perfectly situated for EVERYDAY LIVING. The LONG DRIVEWAY accommodates 2 CARS and the GARAGE provides space for a third. The FULLY FENCED, LOW-MAINTENANCE backyard has NO DIRECT REAR NEIGHBORS and features a NEWLY INSTALLED INTERLOCK PATIO ideal for entertaining. Inside, the MAIN FLOOR features 9-FOOT CEILINGS that create a BRIGHT and OPEN atmosphere. The kitchen is BEAUTIFULLY appointed with MODERN GREY CABINETS, NEW QUARTZ COUNTERS, a SINGLE-BOWL SINK, and STAINLESS STEEL APPLIANCES. Upstairs, the PRIMARY SUITE includes TWO WALK-IN CLOSETS, a LARGE SOUTH-FACING BEDROOM, and a SPACIOUS ENSUITE with a SEPARATE SOAKING TUB, two more large bedrooms and a WALK-IN LINEN CLOSET completes this floor. The FINISHED LOWER LEVEL provides ADDITIONAL SPACE for LIVING and ENTERTAINING and is filled with NATURAL LIGHT from a LARGE SOUTH-FACING WINDOW. Book your private showing today! Roof '22. 24 hrs irrevocable on all offers. (id:19720)
Sutton Group - Ottawa Realty
108 - 2785 Baseline Road
Ottawa, Ontario
Welcome to Unit 108 at 2785 Baseline a ground-floor, corner 1-bed/1-bath condo with zero stairs or elevator and a rare wrap-around private yard. Sun-splashed SE exposure pours through oversized windows, framing mature trees, evergreens, and hedges for all-day privacy. Inside, clean modern lines meet warm textures: a sleek kitchen with stone counters, subway tile backsplash, stainless appliances, and pendant-lit island opens to a cool exposed brick feature wall living space that slides out to your patio + fenced/hedged yard - a unicorn combo for condo living. The bedroom is bright with double closets; the bathroom is crisp with large tile and full tub/shower. Everyday comfort is dialed-in with hot water on demand, central A/C, forced-air furnace, in-suite laundry, and owned underground parking + storage locker. Built 2016 in a boutique 88-unit low-rise community adjacent to Morrison Park and minutes to shopping, transit, and Hwy 417 access. Stroll to greenspace; grab groceries or a latte at nearby retail hubs; be on transit quickly along Baseline/Greenbank. Visitor parking is an easy in-and-out. One owner. Vacant and ready now. Neighbourhood notes: In Redwood Park/Qualicum, steps to Morrison Park, near Qualicum Park and Qualicum/Nanaimo Park; quick access to College Square and Algonquin College at Woodroffe/Baseline; a short drive to Queensway Carleton Hospital; abundant OC Transpo service along Baseline. Some photos virtually staged. (id:19720)
Exp Realty
3603 Delson Drive
Ottawa, Ontario
This is more than a house. It is a place to put down roots in Navan, a community known for its pride, spirit and small-town feel just minutes from the city.Set on a half acre estate lot in a neighbourhood carved out of the forest, the home is surrounded by mature trees that create privacy and character. Driving down the street has its own vibe, with a sense of space and calm that feels both exclusive and welcoming.Inside, sunlight fills the main living spaces where vaulted ceilings and a stone fireplace create warmth and presence. The kitchen opens to a bright solarium and a formal dining room with classic wainscoting. From here, step into the three season screened-in porch, the perfect transition between indoors and outdoors. Whether enjoying morning coffee or summer evenings with friends, this space connects seamlessly to the backyard retreat with an inground pool, an outdoor kitchen with gas line, and plenty of space to entertain or unwind.Upstairs, three spacious bedrooms provide comfort for the family. The first lower level offers a second fireplace along with a full bedroom and bathroom, creating an ideal private space for guests, in-laws, or a teenagers retreat. A second unfinished basement level is ready for your vision of a home theatre, gym, or recreation area.The heated and insulated two car garage with direct basement access is ideal for contractors, hobbyists, or anyone needing a true workshop.From mornings on the porch to afternoons by the pool and evenings by the fire, this home offers a lifestyle rooted in community and connection. In Navan you are not just buying a property, you are joining a neighbourhood you will be proud to call home. Open House Sunday October 5th, 2-4pm ** This is a linked property.** (id:19720)
Real Broker Ontario Ltd.
16 Baton Court
Ottawa, Ontario
Rare find! 3-bedroom townhome sits on a quiet cul-de-sac with no back neighbours! Functional home in a convenient location. Extra long driveway accommodates two cars. Bright living room with designated dining room featuring distinct zones and an open structure, plus inside access to garage. Functional kitchen with ample cabinetry and grand extended countertop is great for entertaining guests. This distinctive townhome features three generously sized bedrooms located on the second floor, providing ample space for everyone in the family. The primary bedroom is bright and airy, with large windows that let in plenty of natural light, giving it a warm and inviting feel. Fenced backyard with no rear neighbours, ensuring privacy. Finished basement offers a warm and cozy, graciously sized recreation room with a gas fireplace. Windows replaced 2015, furnace replaced 2022.Close to all amenities including transit, parks, top-rated schools, gym, and shopping center (id:19720)
Royal LePage Team Realty
319 Brambling Way
Ottawa, Ontario
Welcome to this stunning Tamarack home offering nearly 2,600 sq. ft. of above-grade living space in the desirable Half Moon Bay community. This 4-bedroom + den, 2.5-bath residence features 9-ft ceilings on the main floor and gleaming hardwood floors throughout both levels. The chefs kitchen is equipped with granite countertops, stainless steel appliances including a gas stove, and modern cabinetry, flowing seamlessly into the bright living room with a cozy gas fireplace. A main-floor den provides the perfect space for a home office. Upstairs, the luxurious primary suite includes a walk-in closet and 5-piece ensuite, complemented by three additional spacious bedrooms, a 4-piece main bath, and the convenience of second-floor laundry. Ideally located near top schools, shopping, parks, the Minto Recreation Complex, golf, and more. Minimum 12-month lease. Rental application, full credit report, and proof of income are required. No pets and no smoking preferred. (id:19720)
Home Run Realty Inc.
60 Vaan Drive
Ottawa, Ontario
Welcome to this impeccably maintained and upgraded home, perfectly situated on a 100 x 151 beautifully landscaped lot in the highly desirable Merivale Gardens neighborhood. Offering country living in the city, this rare gem provides a peaceful escape while being just minutes from all urban conveniences. This spacious and thoughtfully expanded home boasts 3 generous bedrooms (with potential for a 4th), 2.5 bathrooms, and a layout designed for both comfort and function. Step inside to discover large principal rooms and quality finishes throughout, incl. gourmet kitchen that will impress even the most discerning chef. Gorgeous maple cabinetry, stunning granite countertops, marble floors, & top-tier stainless steel appliances, incl. a professional gas range w/matching hood fan, full-size refrigerator, and dishwasher. An adjacent pantry offers custom built-ins incl. an upright freezer. The sun-filled great room addition features vaulted ceilings, large picture windows, gleaming hardwood floors, a gas fireplace, and custom built-in cabinetry creating a warm and inviting space for family gatherings. A formal entertainment-sized dining room with pot lights, a versatile living room/den, main floor laundry, and a powder room/laundry round out the main level. Upstairs, the primary bedroom retreat offers hardwood floors and a luxurious 4-piece ensuite with a soaker tub and separate shower. Two additional well-sized bedrooms and an updated 3-piece main bath complete the second level. The lower level offers a spacious recreation room w/spiral staircase access to the great room above, home theatre, den, and storage/utility room. Outdoors, enjoy your private backyard oasis featuring lush perennial gardens, welcoming interlock patio, convenient side deck, - the perfect setting to take in breathtaking western sunsets. A coveted neighborhood just steps to great parks & NCC trails, and access to great schools incl. Merivale High School w/IB program. Just move in! (id:19720)
Royal LePage Team Realty
600 Gazebo Street
Ottawa, Ontario
Welcome to this spacious 3-bedroom, 3-bathroom END-UNIT townhome, perfectly situated on a PREMIUM CORNER LOT in Riverside South. Offering 2,280 sq. ft. of thoughtfully designed living space, this home combines comfort, style, and functionality. The main level features a stylish open-concept layout with hardwood floors, a spacious dining area, and a cozy great room centered around a gas fireplace and large windows. The kitchen impresses with rich cabinetry, modern backsplash, stainless steel appliances, and Wi-Fi enabled smart features throughout including stove, dishwasher, washer/dryer, thermostat, and Google Assistant compatible lighting. Upstairs, the primary suite offers a walk-in closet and private ensuite. The finished basement adds flexible space for a home office, gym, or rec room. Enjoy clean indoor air with a built-in True HEPA + UVC-PCO system. All appliances included. Located steps from schools, transit, and shopping, with quick access to Barrhaven amenities and parks. Move-in ready and tech-savvy, this home stands out. (id:19720)
Solid Rock Realty
31 - 2671 Pimlico Crescent
Ottawa, Ontario
Situated in the heart of the highly sought-after Blossom Park/Sawmill Creek community, this spacious 4 BEDROOM, 1.5 bath, townhome offers the perfect blend of comfort, style, and convenience. Ideal for families or investors, this turn-key property is located in one of Ottawas most vibrant and accessible neighbourhoods.The main level boasts generous living and dining areas, finished in classic hardwood flooring and an abundance of natural light. Patio doors lead to a private, fenced backyard featuring a patio and storage; an ideal space for entertaining or relaxation. Upstairs, you'll find four well-proportioned bedrooms and a full, family sized, bathroom; providing plenty of space for family life or guests. The fully finished lower-level recreation room offers flexible living space and still allows room for laundry and storage. Residents enjoy access to a well-managed condominium community with great amenities, including an in-ground pool and park; perfect for summer! Located just a short walk from South Keys Shopping Centre, LRT and transit stations, , eateries, schools and so much more, this home delivers exceptional convenience in a well-established neighbourhood. Don't miss this opportunity! (id:19720)
Grape Vine Realty Inc.
3 - 55 Glendale Avenue S
Ottawa, Ontario
Location, Location, Location. These two bedrooms, one washroom, is located in a Central and easily accessible, short drive or bus ride to downtown Ottawa.Public transit options with nearby OC Transpo routes. Close to grocery stores, cafes, restaurants, and essential services. Walking distance to parks, green spaces, and recreational areas.Family-friendly neighbourhood with nearby schools and daycare centers. Fully updated and modern interior.Spacious layout with plenty of natural light. Don't miss the chance to live in this ideal location combining comfort, convenience, and a welcoming community. Laundry coin facilities are in the basement. First and Last month Requested. (id:19720)
Right At Home Realty
116 Unity Place
Ottawa, Ontario
Discover modern living in this newly built, four-bedroom home ideally situated on a quiet court in central Kanata, with the rare benefit of having no rear neighbors for maximum privacy. Enjoy quick access to major amenities, including Tanger Outlets and the Canadian Tire Centre, all just minutes away. This residence showcases over $100,000 in premium upgrades, such as: a lot premium, elegant quartz countertops in both the kitchen and bathrooms, extra-tall upper kitchen cabinetry with soft-close doors, kitchen backsplash, sleek smooth ceilings on the main floor, extensive pot lighting throughout, and a partially finished basement. Located just steps from a picturesque pond and a community park, the property offers plenty of opportunities for recreation and relaxation. The home remains protected under the 7-year Tarion warranty, ensuring peace of mind for years to come. Seize this exceptional opportunity - schedule your private tour and experience everything this remarkable home has to offer! No conveyance on any written signed offers until 6pm October 11th (id:19720)
Details Realty Inc.
2825 Eldo Street
Ottawa, Ontario
OPEN HOUSE - 2pm to 4pm on Sunday, October 5th, 2025. Welcome to 2825 Eldo Street, a stunning 3-bed, 3-bath home designed with both comfort and flexibility in mind. Perfect for a growing family, or a couple who loves to entertain, this home blends modern finishes with practical living. Step inside to a bright, airy foyer that flows seamlessly into a true open-concept living space. The heart of the home is a spacious living room anchored by a striking stone-accented gas fireplace, ideal for cozy evenings with family or hosting guests. The kitchen is a showstopper, featuring a large island with seating for six, stainless steel appliances, a farmhouse apron sink, a walk-in pantry, and plenty of workspace for both everyday cooking and special gatherings. The thoughtful split-bedroom layout ensures privacy. On one side, you'll find the primary suite complete with a walk-in closet and spa-like ensuite featuring a luxurious walk-in shower. On the other side, two generous bedrooms share a stylish full bathroom, creating the perfect setup for children, guests, or a home office. Downstairs, the partially finished basement offers endless potential. A large recreation room and office are already in place, while a bathroom rough-in makes it easy to transform the space into a private in-law suite, income property, or expanded living area. Set in the charming village of Metcalfe, this home offers the best of both worlds, peaceful small-town living with convenient access to amenities. Just minutes from local schools, shops, parks, and recreational facilities, you'll have everything you need nearby. For commuters, downtown Ottawa is less than 30 minutes away, making it easy to balance country-style tranquility with city convenience. Stylish, functional, and full of future potential, 2825 Eldo Street is ready to welcome its next chapter. Don't miss the chance to call this beautiful property home. (id:19720)
Exit Realty Matrix
178 Insmill Crescent
Ottawa, Ontario
Welcome to 178 Insmill Crescent a lovingly cared-for, freshly painted 4-bedroom, 4-bathroom detached home in one of Kanata's most desirable neighborhoods. With over 2,300 sq. ft. of above-ground living space, this home offers the perfect blend of comfort, style, and convenience. Built in 2000 and thoughtfully updated over the years, the home features a bright open-concept layout with gleaming hardwood floors, brand-new light fixtures, and a beautiful new hardwood staircase leading upstairs. The kitchen and living areas are spacious and welcoming ideal for both everyday family life and entertaining friends. All four bedrooms are upstairs, including two full bathrooms, while the main floor powder room and finished basement with another bathroom add extra convenience. Step outside to enjoy a sunny southwest-facing backyard with a newer deck (built in 2022 with permit) perfect for BBQs, family gatherings, or simply soaking up the sun. This home comes with peace of mind, thanks to many major updates: new AC & stove (2025), triple-glazed Verdun windows (2024, with transferable warranty), furnace & humidifier (2020), fridge (2019), roof (2015), fenced backyard (2017), and washer/dryer (2014).Families will love the location walking distance to top-rated schools (Earl of March, All Saints, WEJ, and Stephen Leacock), and close to Kizell & Beaver Pond trails, Richcraft Rec Complex, and Kanata North tech park. Shopping is just minutes away with Costco, Walmart, T&T, and Farm Boy nearby, plus quick access to Hwy 417 and public transit for an easy commute. (id:19720)
Royal LePage Integrity Realty
9 Stoneleigh Street
Ottawa, Ontario
Beautiful 3+1-bedroom, 2.5-bath home featuring maple hardwood floors in the living and kitchen areas, with ceramic tiles in the entry and all bathrooms. Freshly painted throughout with a brand-new roof for peace of mind. The main floor offers a cozy gas fireplace and a large eat-in kitchen with quartz island, freshly painted cabinets, and a tumbled marble backsplash. Includes 4 stainless steel appliances plus Maytag washer and dryer. The spacious master ensuite boasts a custom double walk-in shower. Smart home upgrades include Nest thermostat and CO detectors, tankless water heater, and RGB smart LED lighting on the main floor. Pot lights throughout the upstairs hall, living room, and entryway. Enjoy central A/C, central vac, a fully fenced backyard, and a newly added multi-level deckperfect for entertaining. All window coverings, blinds, light fixtures, and garage door opener included. Along Woodroffe in the heart of Barrhaven, located in the Chapman Mills community. 2-minute walking distance to Express bus stop with only one bus ride to Tunneys Pasture and Algonquin College. It's also a 5-minute walk to Nepean Woods Park & Ride. Convenient location offers easy access to schools, parks, recreation, shopping, and public transit. (id:19720)
Grape Vine Realty Inc.
201 - 180 Guelph Private
Ottawa, Ontario
Welcome to 180 Guelph Private Unit #201. Located in Kanata Lakes/Heritage Hills this property has 2 bedrooms, 2 bathrooms + a den. The layout, light and view will not disappoint! Featuring a sprawling living/dining/kitchen area with the best views on the street. Hardwood floors throughout. Contemporary kitchen with 5 stainless steel appliances. Large island and breakfast bar. Breezy outdoor space with covered balcony. Spacious primary bedroom with a superb view, and a 3pc ensuite bathroom. The 2nd bedroom is directly across the hall from another 4pc main bathroom. Den is full of possibilities: office, rec room, craft room. In-unit laundry. Great amenities; club house with kitchen, work out area. Underground parking spot and storage locker. 180 Guelph Private features an elevator that takes you right upstairs. (id:19720)
Innovation Realty Ltd.
852 Bellamy Mills Road
Mississippi Mills, Ontario
Welcome to your own private retreat! Nestled on approximately 28 rolling acres surrounded by mature pine trees, this charming 3 bed, 2 bath bungalow offers peace, privacy, and all the beauty of country living just a short drive from the vibrant village of Almonte and the quaint community of Clayton.Step inside to a bright and functional layout with plenty of natural light and comfortable living space for the whole family. The home features a spacious kitchen, cozy living areas, and a full lower level with room to grow. Outside, enjoy the detached garage, ideal for hobbies or storage, plus a barn perfect for animals, equipment, or creative projects. The land itself is a mix of open rolling hills and lovely stands of pine trees perfect for walking trails, gardening, or simply enjoying the natural landscape. Whether you're dreaming of a hobby farm, a country escape, or a place to put down roots, this property offers endless potential. All this, just minutes to shops, restaurants, and amenities in Almonte, while still enjoying the quiet of the countryside. (id:19720)
RE/MAX Affiliates Realty Ltd.
K - 230 Pingwi Place
Ottawa, Ontario
Welcome to this brand-new stacked upper-unit condo, a stunning home that blends modern design with everyday convenience. Offering a bright and spacious open-concept floor plan, this residence is perfect for those seeking both style and functionality in a thriving community. On the main level, oversized patio doors flood the living space with natural light and open onto your private walk-out balcony - an ideal spot for morning coffee or evening relaxation. The open main floor layout is designed for effortless living and entertaining, featuring beautiful LVT flooring, a generous living room, a formal dining area, and a sleek kitchen complete with a central island, granite countertops, and stainless steel appliances. A convenient powder room is tucked nearby, along with a bonus nook thats perfectly suited for a tech station or mini home office. Upstairs, two generously sized bedrooms provide comfort and privacy, each highlighted by oversized windows. The primary suite includes its own 3-piece ensuite bathroom and a spacious walk-in closet, while the second bedroom has easy access to an additional full bathroom. With 2.5 bathrooms in total, included appliances, and high-quality finishes throughout, this condo is truly move-in ready. Beyond the home itself, the location is amazing - you are only steps or minutes from everyday amenities shops, cafés, grocery stores, and restaurants, including a Farm Boy coming soon. Parks, schools, and recreation options are right at your doorstep, making this a community thats both family-friendly and convenient. Commuters will appreciate nearby transit, including the new LRT extension currently under development, as well as easy access to major routes connecting you across the city. If you are searching for a stylish, low-maintenance home with modern finishes, smart design, and unbeatable convenience, this brand-new upper-unit condo is a must-see. (id:19720)
Exp Realty
16 Sweetbay Circle
Ottawa, Ontario
Immaculate 4-bedroom, 4-bathroom family home with double car garage on huge PIE-SHAPED Lot. Located on a quiet street in highly sought-after Fairwinds, this beautiful home offers easy access to Highway 417, Canadian Tire Centre, top-rated schools, Tanger Outlets, and dining. Spacious home withy nearly 2300 sq ft of living space. 9-ft smooth ceilings, hardwood and ceramic throughout the main and upper levels, and laminate flooring in the basement. The open layout is bright and inviting.The chefs kitchen boasts quartz countertops, a coffee bar, and a large island with a breakfast bar, which flows seamlessly to the dining and living rooms, perfect for entertaining family and friends. A curved hardwood staircase adds elegant charm to the foyer. The spacious primary suite spans the whole back of the home, with a walk-in closet and a luxurious ensuite featuring a double vanity, deep soaker tub, and custom walk-in shower. Two guest bedrooms, one with a walk-in closet, a family bath, and second-floor laundry complete the upper level.The FULLY finished basement offers a large legal bedroom, full bathroom, rec room, and utility space - ideal for teens or guests. Outside, the fenced-in, massive yard with mature trees provides ample space to entertain and for children to play. This move-in-ready home blends style, comfort, and location perfectly. Dont miss out! ace (id:19720)
Royal LePage Performance Realty
104b Craig Henry Drive
Ottawa, Ontario
Welcome to 104 Craig Henry Drive! This beautifully updated 3-bedroom + loft, 3.5-bath home combines comfort, style, and functionality with a layout perfect for families. The spacious main floor showcases gleaming hardwood, a bright living/dining area, and a large kitchen open to the family room with a cozy fireplace, all overlooking the backyard ideal for both entertaining and everyday living. The kitchen was fully refreshed in 2025 with refinished cabinets, quartz counters, a modern backsplash, new sink, faucet, stove hood, and dishwasher, along with stylish new fixtures. Upstairs, the generous primary suite features a full ensuite, while two additional bedrooms and a versatile loft provide flexibility ;the loft can be easily converted to a 4th bedroom or serve as the perfect home office. The finished basement adds even more living space with a rec room, full bathroom, bonus room, and plenty of storage. Flooring updates in 2025 include luxury vinyl in bedrooms carpet on stairs, loft laminate (approx. 3 yrs), and basement laminate (approx. 5 yrs). Fresh interior paint throughout, plus upgraded fence make this home truly move-in ready. Major updates include AC (2019) and Roof (approx. 2015).Set in the sought-after Craig Henry community, you'll enjoy excellent amenities at your doorstep: top-rated schools, parks, walking paths, shopping, and public transit, with Algonquin College and Centrepointe's recreation, library, and theatre just minutes away. A thoughtfully updated home in an unbeatable location! (id:19720)
Assist 2 Sell 1st Options Realty Ltd.
1674 Landry Street
Clarence-Rockland, Ontario
This house is considered a local historic site, given its architecture. With many years of love and care for this home, the present owner has improved and upgraded this home with love, with quality materials, and nothing was spared for you to keep enjoying this wonderful home. Wood flrs, oak all over, ceramic in kitchen & baths, 12 1/8 inches high baseboards all real wood at a cost of $20K, 9' high ceilings, Kitchen brown cabinet oak/granite counter top, white high gloss melamine, coffee bar with mini sink and mini fridge, Range is Jenn Air with middle griddle, Bosh double fridge. Main flr 2-pc bath with laundry, vanity with limestone countertop and ceramic flr. access to a newly built garage with a loft perfect for the man cave or family playroom, or added living space with an extra-wide staircase. The upper ensuite bathrm offers granite on the walls, porcelain on the flr and in the shower. The main upper 4-pc bathrm with a soaker tub and a marble countertop single sink. All bedrms have oak flrs in a special design. The primary bedrm offers his & hers closet, access to a beautiful ensuite which offers double vanity w granite countertop, bidet toilet that has dual water temperature, heated seat and night light that changes colours the shower is 3' x 5' in ceramic tiles and glass drs, large hanging mirror on wall Incl, and further gives access to your private balcony to rest and read your special book. List of work done as follows: Modified Bitumen Roofing 2024 with a 25-year transferable warranty, Paved driveway 2024, Garage/loft 2025, Furnace & HWT & A/C 2018, Insulation attic 2022, Electrical 2020-2021, 3-faced gas fireplace 2021 between dining rm & living rm. Gas BBQ line 2023, Kitchen 2021, Plumbing PEX 2018-2022, basement blown insulation & drywall 2024, Doors 2022, Walkway around veranda 2023-2024, shed 12' x 12'. Never be out of power ever again with this Generac generator will keep you warm or cool w/everything working. Seller will entertain all offers ** This is a linked property.** (id:19720)
Century 21 Action Power Team Ltd.
175 Crevasse Road
Ottawa, Ontario
Welcome to 175 Crevasse Road, Orleans, where comfort, space, and convenience meet in the heart of one of Orleans' most vibrant communities.This beautifully designed 4-bedroom, 3.5-bathroom home is a rare find, featuring two ensuite bedrooms on the second level, perfect for multigenerational living or offering extra comfort and privacy for guests or older children. The remaining two spacious bedrooms share their own full bathroom, making this layout incredibly functional for families of all sizes. The main floor of this Richcraft Ashmore model offers an inviting open-concept layout with an abundance of natural light, ideal for entertaining and everyday living. The large kitchen is complemented by a walk-in pantry, and there's a dedicated mudroom for keeping things organized. A bright main-floor office provides the perfect space for remote work or study. Located in a family-friendly pocket of Orleans, this home is just minutes away from top-rated schools, parks, shopping, and transit options. You'll love the proximity to the Mer Bleue Conservation Area, as well as easy access to major routes for commuting into Ottawa. This is more than just a house, it's a place you'll be proud to call home. Don't miss your chance to live in this standout property in a thriving community! (id:19720)
RE/MAX Absolute Walker Realty
92 Kyanite Lane
Ottawa, Ontario
Modern 3-year-old 4-bedroom townhouse with 3.5 baths (2 en-suites) and double garage, overlooking Darjeeling Park. Just a 5-min walk to St. Joseph Catholic High School and Barrhaven Marketplace. Features quartz & granite counters, hardwood on main and stairs, elegant fireplace. Main-level bedroom with en-suite and walk-in can double as an office. Open-concept 2nd floor with sleek kitchen, dining area, large living room, powder room, and walkout to huge entertainers deck. Top floor includes a spacious primary with en-suite & walk-in, 2 more bedrooms, and full bath. Bright, sunny, and walkable to transit, shops, and restaurantsthis is a rare find! Perfect for a family looking to settle in a walkable neighbohood in the heart of Barrhaven. (id:19720)
Tru Realty
18318 Hwy 7 Highway
Tay Valley, Ontario
Prime Location on Highway 7 near Perth. Many advantages to this 0.34-acre commercial property offering excellent exposure and accessibility with plenty of paved parking along the busy Highway 7 corridor just west of Perth. Positioned for both local and through traffic it provides an opportunity for investors and business owners seeking a versatile site in a high-visibility location at the corner of an intersection. General Commercial (C) Zone offers a wide range of permitted uses including retail store, restaurant, hotel/motel, vehicle sales or rental establishment, bank, service station, clinic, professional or business offices, personal services, recreational facilities, tradespersons establishment, community services, and more - Buyer to verify intended use. Ideal for owner-operator or investor looking to develop a high-profile commercial site. This property provides the opportunity to build a foundation for long-term success. 4 Mins west of Perth. 25 mins to Carleton Place. I Hr to Kingston or Ottawa. (id:19720)
Coldwell Banker First Ottawa Realty
167 Grenadier Way
Ottawa, Ontario
Welcome to 167 Grenadier Way, a beautifully maintained 4-bedroom, 3-bathroom home located on a quiet street in the highly sought-after neighborhood of Longfields. Offering over 2,400 sq. ft. of thoughtfully designed living space, this home is ideal for families looking for comfort, functionality, and room to grow. The main floor boasts a bright, spacious layout featuring gleaming hardwood floors throughout the formal living and dining rooms, as well as the cozy family room. At the back of the home, the inviting family room with a gas fireplace seamlessly connects to a generous kitchen and breakfast nook a perfect space for everyday living and entertaining. The kitchen offers abundant cabinet space and a practical layout sure to please any home chef. Also on the main level are a convenient powder room, laundry area, and direct access to the double-car garage. Upstairs, you'll find four well-proportioned bedrooms, including a large primary suite complete with a walk-in closet and private ensuite bath. Three additional bedrooms and a full bathroom provide ample space for family members, guests, or a home office setup. Step outside to enjoy a private, hedged backyard that backs onto the tranquil greenspace of a schoolyard no rear neighbors! A custom gazebo and patio make it the perfect spot for summer BBQs and outdoor entertaining. Ideally located just minutes from top-rated schools, parks, public transit, shopping, and all the amenities that Barrhaven has to offer, this is a rare opportunity to own a spacious family home in one of Ottawa's most desirable communities. (id:19720)
Century 21 Action Power Team Ltd.
203 Osterley Way
Ottawa, Ontario
Welcome to this beautifully upgraded Claridge Homes two-story detached in Stittsville's sought-after Westwood community. With over $90,000 in premium upgrades, this move-in-ready home blends style, comfort, and function. The main floor boasts 9-ft ceilings, hardwood floors, an elegant fireplace, and a custom kitchen with quartz counters, ceiling-height cabinetry, and stainless steel appliances. Upstairs features four spacious bedrooms, including a primary suite with a walk-in closet and spa-like ensuite. The fully finished basement offers versatile space for a gym, playroom, or media room. Enjoy a fenced backyard, Tarion Warranty (2022), and a location steps from parks, trails, schools, and amenities. (id:19720)
Right At Home Realty
419 Christie Street
Pembroke, Ontario
Step into history with modern comfort at 419 Christie Street, a charming 1880-built home offering 1,253 sq. ft. of living space that has been beautifully updated for today's lifestyle. Perfectly located just steps from Pembroke's vibrant downtown, shopping, and the marina, this three-bedroom, one-bath home blends timeless character with move-in-ready upgrades, making it an ideal choice for first-time buyers or young families. Inside, you'll find a welcoming main floor that flows effortlessly between living and dining spaces, with bright natural light and a warm, inviting feel. The kitchen has been updated with stylish finishes, offering plenty of room to cook, gather, and entertain. Upstairs, three comfortable bedrooms provide space for family, guests, or even a home office. The clean, spacious basement offers huge potential whether you're dreaming of a future rec room, workshop, or additional living space. There's even the possibility of roughing in a second bathroom in the basement, giving you flexibility as your needs evolve. Outside, the large lot is a true highlight. With a spacious double deck overlooking the fenced backyard, you'll have endless opportunities for summer barbecues, entertaining friends, or letting kids and pets run free. Mature trees add shade and privacy, while the backyard still feels open and expansive. Recent updates mean you can move in with confidence and start enjoying right away. Add in the unbeatable location close to schools, shops, parks, and the beautiful Ottawa River, and you've got the perfect mix of convenience, character, and value. Whether you're starting a family, buying your first home, or simply looking for a solid move-in-ready place to put down roots, 419 Christie Street offers it all. (id:19720)
RE/MAX Absolute Realty Inc.
5 - 20 Edenvale Drive
Ottawa, Ontario
Welcome to Village Green, a desirable Kanata community where comfort and convenience come together. This Urbandale-built 2-bedroom + den, 2.5-bath terrace condo at 20 Edenvale Drive offers over 1,600 sq.ft. of beautifully maintained living space and a true move-in and enjoy lifestyle with no exterior maintenance. The open layout features hardwood and ceramic flooring on the upper level, a spacious living room with a gas fireplace, a formal dining area, and a bright kitchen with stainless steel appliances, granite countertops, eating area, and direct access to an additional family room that opens onto a massive covered outdoor terrace. Both bedrooms enjoy their own private ensuite bathrooms, while the den provides the perfect space for a home office or guest room. Additional highlights include central air, a single-car garage with inside entry, and remote opener. The location is unbeatablejust minutes to Kanata Centrum, top-rated schools, parks with quick access to the Park & Ride, bus station, and Highway 417 for effortless commuting. Condo fees include caretaker services, management, roofs, windows, doors, balconies, siding, and brick, ensuring peace of mind and low-maintenance living. This immaculate condo offers the perfect blend of comfort, convenience, and location in the heart of Kanata - truly a must-see. Some photos have been virtually staged. (id:19720)
Exp Realty
505 Moyard Drive
Ottawa, Ontario
Welcome to this beautifully maintained 2-storey townhouse in the sought-after community of Half Moon Bay, Barrhaven. Featuring 3 spacious bedrooms, 2 full bathrooms, and 2 powder rooms, this home blends modern comfort with timeless style.Step inside to an open-concept main floor with hardwood flooring, neutral designer tones, and an abundance of natural light. The spacious white kitchen with large island boasts quartz countertops, plenty of cabinet space, and a seamless flow into the dining and living areas perfect for entertaining or everyday living.Upstairs, you'll find three well-sized bedrooms, including a serene primary suite with an ensuite bath and generous closet space. The finished basement offers a versatile recreation area complete with a cozy gas fireplace, ideal for movie nights or a home office. Additional highlights include an extra-deep garage for ample storage, a modern layout, and a clean, classic design throughout.Located in a family-friendly neighbourhood, you'll enjoy proximity to top-rated schools, parks, trails, shopping, and transit. 24 hour irrevocable on all offers (id:19720)
Innovation Realty Ltd.
310 Prescott Street
North Grenville, Ontario
North Grenville is the place to invest in! Welcome to the vibrant community of Kemptville, where small-town charm blends seamlessly with the amenities of a growing urban centre. Over the past few decades, this community has thrived with expanded infrastructure, modern services, and a strong vision for growth. Being sold for land value after the former office was destroyed by fire (no access to the house). This lot presents a prime development opportunity in the heart of downtown Kemptville. Current zoning allows for a wide range of uses in a community who is interested in working with developers for infill. This property sits in the CIP designated foot print which is reflected through DC charges. (id:19720)
Exit Realty Matrix
288 Livery Street
Ottawa, Ontario
End Unit! Step into this beautifully maintained 3-bedroom, 3-bath end-unit townhome with no rear neighbours, ideally located just minutes from parks, shops, and schools. A charming walkway leads into the bright, open-concept main floor featuring 9-foot ceilings, hardwood flooring, a powder room, and inside entry from the garage for added convenience. The stunning chefs kitchen offers white-tone cabinetry, ample counter space, and extra storage perfect for everyday living and entertaining. The open-concept living and dining area is perfect for entertaining and everyday family life. Upstairs, the spacious primary bedroom includes a 4-piece ensuite with a tile stand-up shower and soaker tub. Two additional bedrooms feature large windows, and the main bath includes a tub/shower with tile surround. The second level also features a convenient laundry closet and a separate linen closet. The fully finished lower level provides a generous family room, ideal for movie nights or hosting guests, along with an additional full bath. Located within walking distance to schools, parks, and grocery stores, this home truly has it all. Don't miss out! Offers to be presented at 6:00 PM, October 14, 2025 however seller reserves the right to review and may accept preemptive offers. (id:19720)
Royal LePage Team Realty
299 Parkdale Avenue
Ottawa, Ontario
This centrally located single family home is steps to the Parkdale Market and LRT. Live in the vibrant Hintonburg neighbourhood with great walkability and bike paths easily accessible. This 3 bedroom single family home has a rare two parking spots and 1 EV charger. The fenced backyard has a large deck for outside enjoyment. The bright and modern main floor is freshly painted and has a fantastic updated kitchen. Full size stackable washer and dryer and main floor powder room. Upstairs three bedrooms and a 4 piece bath make this home perfect for a small family or home office. Landlord will consider short term and possibility of furnished (pricing to be determined). Schedule your viewing today. Utilities are extra, but snow removal is included! Note: there is a self contained with separate entrance one bedroom apartment at the back of the property. (id:19720)
RE/MAX Hallmark Realty Group
809 Pinnacle Street
Ottawa, Ontario
Rare Extra-Deep Yard Imagine the Possibilities. A yard like this is one of those features you either have oryou dont. Don't settle for a small yard when you can have a pool sized yard.This 4-bed, 4-bath home offersexceptional outdoor space and privacy. The newer deck overlooks a fully fenced, sun-filled yard. The freshlypainted upper level includes a resort-style primary suite with cathedral ceilings, walk-in closet, spa-likeensuite with soaker tub and separate shower, and a private balcony ideal for morning coffee. The threeadditional bedrooms are bright and generously sized.The modern finished basement includes a stylish 4thbathroom and flexible space for guests, teens, movie nights or even a future second kitchen.Now priced forquick sale at $849,900, this home offers rare outdoor space, updated interiors, and flexible living all in oneexceptional package. (id:19720)
Details Realty Inc.
78 Clarkson Crescent
Ottawa, Ontario
Welcome to this lovely 3 bedroom, 3 baths, move-in ready condo townhouse offering comfort, convenience, and plenty of space for the whole family. Ideally situated close to shops, transit, parks, and schools. The main floor features an open-concept sun filled living and dining area with a cozy gas fireplace, perfect for entertaining or family gatherings. Handy patio doors to the fenced backyard. The eat-in kitchen is very functional, with space for casual meals. Enjoy the added convenience of a garage with inside entry. Upstairs, you'll find a generous primary bedroom with a 3-piece ensuite, along with two additional bedrooms, each a good size and a full 4 piece bath. Fresh new carpeting adds warmth and comfort to the second level.The unfinished basement provides versatile space whether you're looking for a home gym, playroom, or excellent storage. (id:19720)
Century 21 Synergy Realty Inc.
104 Carwood Circle
Ottawa, Ontario
Welcome to this well-cared-for 3-bedroom home, ideally situated in a sought-after neighbourhood close to Montfort Hospital, CSIS, CMHC, and just minutes from the Ottawa River. This home combines a functional layout with modern updates, offering a turnkey opportunity in a central location. The main level features an open-concept design that enhances flow and natural light throughout the principal living areas. The updated kitchen features quartz countertops, stainless steel appliances, and generous cabinetry, creating both style and practicality for everyday living. Upstairs, three well-proportioned bedrooms and a large 4 piece bathroom provide comfortable accommodations for family and guests. The lower level has been fully finished, offering versatile space ideal for a rec room, home office, or home gym. Outside, the property boasts a deep backyard with no rear neighbours, delivering exceptional privacy and ample room for entertaining, gardening, or future landscaping projects. Positioned in a prime location with convenient access to highways and parkways, this home allows for an easy commute to all parts of the city while remaining close to key amenities, parks, and pathways along the river. This property represents an excellent opportunity for buyers seeking a move-in ready home in a well-connected and established community. (id:19720)
Exp Realty
812 - 3100 Carling Avenue
Ottawa, Ontario
Spacious corner unit on the 8th floor of a well-managed building directly across from Andrew Haydon Park and the Ottawa River. This 2-bedroom condo features a functional layout with a large living/dining area, separate kitchen, and two well-sized bedrooms. The condo fee covers heat, hydro, water, building insurance, underground parking, and storage locker excellent value for owners or investors. Residents enjoy access to a rooftop terrace with sweeping river views, an outdoor pool, sauna, guest suites, workshop, fitness room, pool/dart room, bike storage, car wash, and convenient laundry facilities on every floor. With nearby shopping at Bayshore, public transit, bike paths, and quick highway access, this location offers a great balance of lifestyle and convenience. (id:19720)
Solid Rock Realty
520 Ozawa Private
Ottawa, Ontario
Just 15 minutes to Downtown Ottawa, nestled in a friendly, sought-after community, steps from Parks, Nature Trails & Paths on Ottawa River, Montfort, CSE, CSIS, CMHC, LRT, Costco, plus just minutes to prestigious private schools: Ashbury College and Elmwood School. Fall in love with this Quiet GARDEN VIEW home with FRONT-TO-BACK EXPOSURE, nearly perfect East to West sun-direction, allowing for ABUNDANT light and AIRFLOW. The versatile main-floor bedroom can easily be converted into an office /recreation room. It features a balcony off the main living area, an upgraded luxury vinyl plank floor, quartz countertops, stainless steel appliances, backsplash, and an enlarged central island with a breakfast bar. The master bedroom has an ensuite & double closets. Another great size of bedroom, and convenient upper-level laundry with a full-size washer & dryer. Enjoy three full baths with marble-style luxurious floors. A healthier lifestyle with added water filtration, UV light, and CRS (Chloramine Reduction System). Zebra blinds, blackout curtains in all bedrooms, and 2 extra storage closets on the main floor make everyday life easier. Location, style, and move-in ready condition----520 Ozawa Private has it all! (id:19720)
Solid Rock Realty
512 Cooper Street
Ottawa, Ontario
Welcome to this high end extensively renovated residence that has been elevated to the highest standard, offering smart home technology including Yale lock system, Ring alarm system, Ecobee Heating and cooling system, electronic blinds, and EV fast charger. Three levels of luxury(plus a finished lower level), this home features timeless design details, and modern luxuries throughout. Healthy living was also taken into account during the renovation with a whole home water filtration with extra filtration for drinking water and radon mitigation system. The main floor showcases herringbone-pattern hardwood flooring, a custom kitchen with 2 pot filling stations, top of the line appliances, Jenn-air range oven, built in fridge and freezer and heated floors in the kitchen, bathrooms, and lower level. The expansive primary suite is a true retreat with soundproof windows and a spa-inspired ensuite. A sun-filled top level surrounded by windows provides a flexible bonus space/fantastic office, while the private rooftop terrace creates an outdoor oasis with breathtaking city views. A rare accessory apartment with versatile use - in-laws, chef, nanny or professional office, finished with the same level of quality, offers 9-ft ceilings, and heated entry steps. The fenced backyard with deck adds another layer of functionality for family living. Extensive upgrades include: new windows, furnace, radiators, A/C, fencing, deck, and motion-sensor hot water recirculation in all bathrooms. Designed as a forever home, this property combines modern comfort with 19th-century charm in a highly sought-after location. (id:19720)
Sutton Group - Ottawa Realty
188 Whispering Winds Way
Ottawa, Ontario
Welcome Home! This beautiful 4 bedroom bungalow with NO REAR NEIGHBOURS is the house you've been searching for! Located on a quiet street, in family-friendly neighbourhood, this house is close to all shopping, parks, schools and public transit. The main floor has a fantastic layout. It features a gorgeous kitchen with a dine in eating area. Enjoy entertaining family and friends in your spacious dinning room and living space. The main floor is also home to two full bathrooms, laundry room and of course two bedrooms. Head downstairs to find an open concept basement featuring TWO more bedrooms and plenty of storage space. The front yard is completely landscaped! Maintenance free living! The back yard is absolutely stunning. You will love the view! Don't wait, schedule your private viewing of this spectacular property today! Rental application, credit check and current paystubs required. (id:19720)
RE/MAX Hallmark Pilon Group Realty
1301 - 250 Lett Street
Ottawa, Ontario
Welcome to this luxury suite located at Top Floor Penthouse (PHO1) corner unit, 1362 sqft 2-bed plus Den, 2-bath in in sought-after Lebreton Flats, where you are surrounded by nature in the heart of downtown! Enjoy being steps from Parliament, the LRT, biking and skiing paths, the War Museum, new main library, Ottawa River, and historic Pump House whitewater course. Situated right next to the Pimisi LRT Station for easy commuting. Enjoy the penthouse condo with a spectacular unobstructed view of the scenic Ottawa River and Gatineau Hills. Features: open concept 1362 sqft 2Bed+Den, 2 Bath, living/family, dining, floor to ceiling windows, sunlight, granite counter tops, soaring ceilings, central air conditioner, one wider underground parking spot. Den outside windows can be opened to enjoy outside weather. Building amenities: Rooftop terrace, party room, large storage locker, bike storage, heated saltwater pool, fitness club. Vacant & ready to move in immediately! (id:19720)
Coldwell Banker Sarazen Realty
565 Bolt Road
Alfred And Plantagenet, Ontario
Welcome to a home where every thoughtful detail weaves a tale of comfort and modern ease, a true sanctuary nestled in the quiet, friendly folds of Alfred. Imagine pulling up to this charming, meticulously cared-for Raised Bungalow, knowing the very roof over your head, installed in 2022, is brand new. Step inside, and you'll find a highly functional, bright space with 2+1 bedrooms and 2 full bathrooms, ready for your family's next chapter. The heart of this story lies in the modern, updated kitchen. Here, in 2019, a complete transformation took place: the counters and cabinets were elegantly replaced, creating a space where meals are made and memories are seasoned. Even the appliances have been part of the renovation, featuring a reliable Fridge and Stove from 2019, and a shining, brand-new Dishwasher (2025). As the seasons change, this home offers perfect comfort. On a crisp evening, you can settle down by one of the two gas fireplaces, enjoying a warm glow on both the main and lower levels. During the height of summer, the Air Conditioner (2022) ensures the atmosphere remains perfectly cool. And for the multitasker? Life flows seamlessly here. You can enjoy a movie night while the laundry hums quietly in the nearby hallway, featuring a brand-new Washing Machine (2025) and a recently installed Dryer (2024). This is more than just a house; it's a turn-key opportunity where all the major updates have been thoughtfully completed for you. It's a worry-free home, filled with exceptional value and waiting for you to write the next happy chapter. Don't miss your chance to call this beautiful, well-maintained house in Alfred, your new home! Estate Sale: The Estate of David Larabie (id:19720)
Exit Results Realty
335 Aphelion Crescent
Ottawa, Ontario
Welcome to this stunning executive townhome located in the desirable Half Moon Bay community of Barrhaven. This 3-bedroom, 3-bathroom freehold property offers both comfort and convenience, with *NO REAR NEIGHBOURS* for added privacy. The modern open-concept kitchen features stainless steel appliances, ample cabinetry, and a spacious pantry perfect for those who love to cook and entertain. The main floor also includes a large front entry with an oversized closet and a convenient powder room next to the inside access to the garage. Upstairs, youll find 3 generously sized bedrooms, including a large primary suite with a walk-in closet and a private ensuite. A cozy nook at the top of the stairs offers the perfect spot for a home office, while a full main bathroom and laundry room complete the upper level. Ideally situated close to parks, schools, shopping, and with easy access to the highway, this home checks all the boxes. No pets. No smoking. Rental application, credit check, and proof of income required. Tenant responsible for utilities. Some of the pictures are virtually staged, 24 hours irrevocable for all offers. Available from November 1st. (id:19720)
Uni Realty Group Inc
123 Carruthers Avenue
Ottawa, Ontario
BASEMENT NOT INCLUDED, SEPARATE UNIT. Welcome to 123 Carruthers Avenue, a modern 3-storey semi-detached home in the heart of Mechanicsville, just steps to Hintonburgs cafes, restaurants, shops, and a short walk to Tunneys Pasture O-Train station. Built with contemporary finishes and a bright open layout, this 3-bedroom, 2-bathroom home offers the perfect blend of comfort and style. The main floor features a sleek white kitchen with stainless steel appliances, quartz countertops, subway tile backsplash, and a spacious island for cooking and entertaining. Hardwood floors flow throughout the living and dining areas, creating a warm, inviting space. Upstairs, two well-sized bedrooms share a full bathroom and convenient in-unit laundry, while the top floor is dedicated to a luxurious primary suite with a walk-in closet, spa-like 5-piece ensuite, and private rooftop terrace with city views. Additional features include central air, a private entrance, and one parking space with laneway access. Includes water; tenant pays hydro plus a fixed $75/month for gas. Available immediately, this vacant home is a rare opportunity to enjoy modern living in one of Ottawas most vibrant and connected neighbourhoods. (id:19720)
Royal LePage Team Realty
0 (A) Homesteaders Road
Ottawa, Ontario
Located on Homesteaders Rd, this 5-acre flat and wooded lot offers a rare opportunity to create a private, custom home in a quiet rural setting just 15 minutes to Arnprior and 30 minutes to Kanata. The natural landscape provides both privacy and flexibility for site planning, with mature trees and mostly flat terrain ideal for a future build. Enjoy nearby access to the Ottawa River, Fitzroy Provincial Park, local trails, and community amenities all just 5 minutes away while still staying connected to urban conveniences. Whether you're looking to build a year-round residence or a quiet country home, this property offers the space, setting, and location to bring your plans to life. Brochure link can be found under Property Summary. (id:19720)
RE/MAX Hallmark Realty Group
102 - 400 Mcleod Street
Ottawa, Ontario
Welcome to Unit 102 at 400 McLeod Street! This absolute gem in the heart of Ottawa is tucked away on a quiet street, just off Bank Street. It perfectly balances city living convenience with the comfort of your own private space. Lansdowne Park and Parliament Hill are both within a 20 minute walk, making this location ideal for enjoying the city without sacrificing peace and privacy. It is also surrounded by numerous restaurants and shops that add charm to this location.This spacious 1 bedroom + den condo offers over 1,065 sq ft. This is larger than most 1bedrooms in the area. The updated kitchen features custom cabinetry, stone countertops ,stainless steel appliances, and an open layout that was carefully remodelled. The enclosed den works great as an office, guest suite, or reading retreat, complete with a pull-down Murphybed. The bathroom is fully remodelled with a new vanity, modern tile, and a curbless walk-in shower.The hardwood floors were also refinished throughout and are in fantastic condition. The design offers a blend of elegance and functionality.The fireplace was upgraded with a tiled surround and custom ledge, adding warmth and style to the heart of the condo. From the living room, step out onto the private patio with a custom added a gate leading to the shared courtyard. A rare, private feature in this building.A brand new air handler and air conditioning system installed in September 2025 provides year round peace of mind for the new owners.This condo is ideal for professionals, downsizers, or anyone seeking low-maintenance condo life in one of Ottawas most desirable neighbourhoods. Don't wait! Make it yours today! (id:19720)
Royal LePage Team Realty
333 Tulum Crescent
Ottawa, Ontario
Located in the highly desirable Trailwest community of South Kanata, this sun-filled 4 bedroom, 3.5 bathroom end-unit townhouse offers the perfect balance of style, space, and convenience. Set on an extra-wide lot, the home boasts a carpet-free design, soaring 9-ft ceilings, elegant hardwood floors, and oversized windows that fill every level with natural light. The modern kitchen features granite countertops, a center island, stainless steel appliances, and abundant cabinetry, opening seamlessly to bright and spacious living and dining areas perfect for entertaining or everyday family living. A convenient powder room, mudroom with laundry, and a hardwood spiral staircase complete the main level. Upstairs, discover four generous bedrooms, including a primary retreat with a walk-in closet and private ensuite, along with a second full bathroom. The fully finished basement adds even more living space with a large recreation room, full bath, and generous storage, ideal for a home office, gym, or family gatherings. Freshly painted in 2025 and move-in ready, this home is ideally located just steps from schools, parks, shopping, and public transit. (id:19720)
Royal LePage Team Realty
21 Hime Crescent
Ottawa, Ontario
Appreciate the transitional natured inspired luxurious elements throughout this Beautiful 4 bedroom 3 bath Home. Step into the Entry way through the French doors with gleaming hardwood floors and curved staircase. Dining and Livingroom consist of Bay windows that provide a Bright and spacious feel to these rooms, good size mudroom and laundry room on this main level. Light and Airy kitchen with hardwood cabinets and light quartz countertops featuring a mosaic top island and backsplash. Adjacent to the kitchen is the Family Room an ideal place to gather, The upper level features 4 generous size Bedrooms including Large Master Bedroom with walk-in closet, 4-piece bathroom, with a standalone soaker tub. Large finished open concept Lower-level Recreation-flex-multi purpose room, very adaptable to meet your personal needs. From the Patio Door, you have an amazing outdoor space, a pergola and large durable Composite Deck with tempered glass paneled railings for an open view of the newly fenced garden landscape. Create lasting memories in this family home where every detail is designed for your enjoyment. WINDOWS TO BE REPLACED ON MAIN AND SECOND FLOOR AT END OF OCTOBER. (id:19720)
Right At Home Realty
6 - 2669 Southvale Crescent
Ottawa, Ontario
An end unit, three storey with garage... for almost the same price as a middle unit 2 storey without garage??? Come see! This split-level layout doesn't come up for sale often, nor do end units of the same... so act fast! Welcome to your lovely home with open concept viewing between living & dining rooms, while still keeping the kitchen cleanup mess hidden from your guests' view. While whipping up a deliciously tasty home-cooked meal, the kids can be finishing up their homework at the dining table. After dinner, set them up with their favourite snacks, turn on a film, grab the popcorn & let them enjoy... all while you continue socializing with your guests above! Later, a little quiet-time with your loved one, sipping your vino, or grabbing a cold one in front of your own choice of viewing pleasure. Ahhhh... time to kick back & breathe! This is the life. With updates & upgrades to your liking, & a fresh coat of paint, this lovely end unit could be yours! (Extra flooring supplies are present & will be left for new owners.) Easy access to shopping, transit, entertainment & more. Furnace, a/c & tankless on-demand hot water heater are only a few years old. All rented mechanical equipment will be bought out on closing. (id:19720)
RE/MAX Hallmark Realty Group


