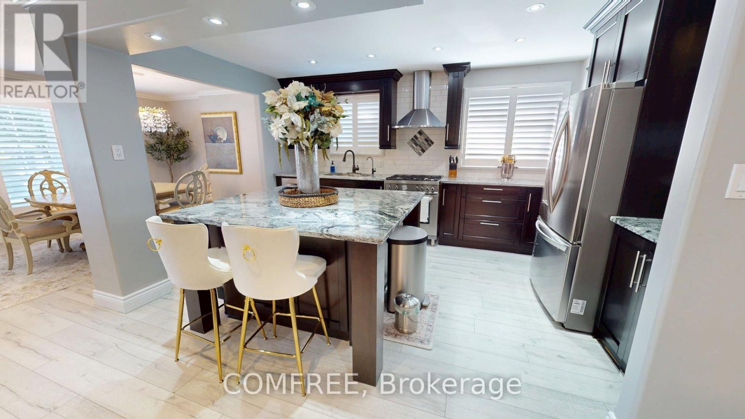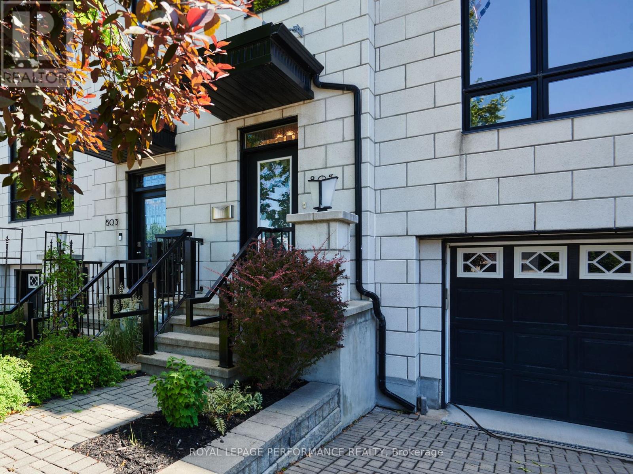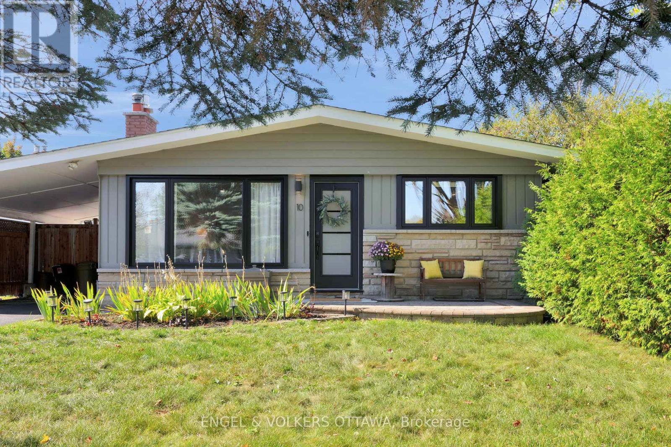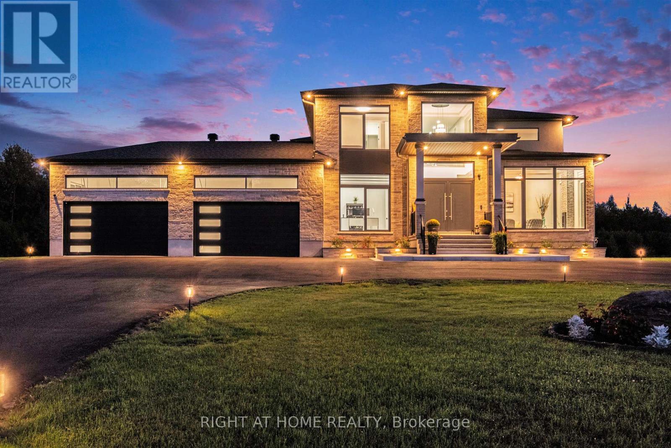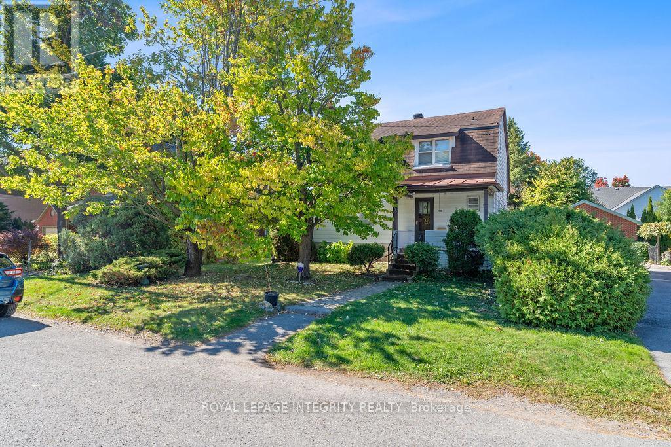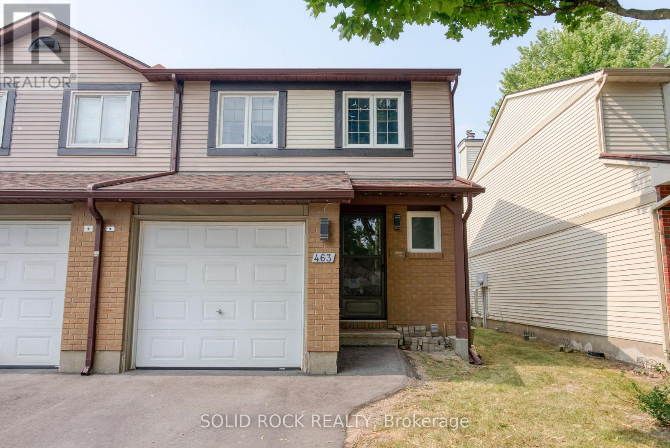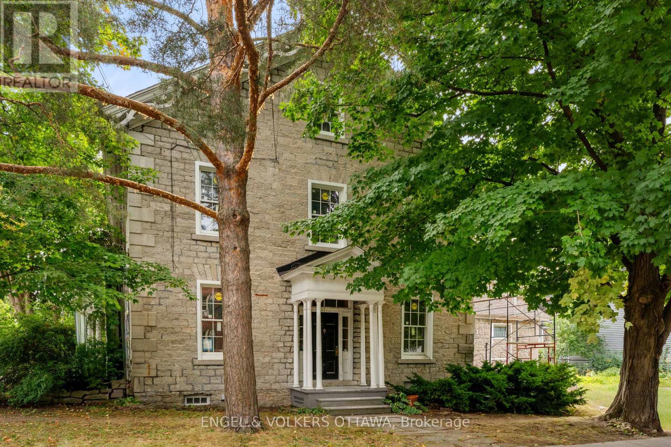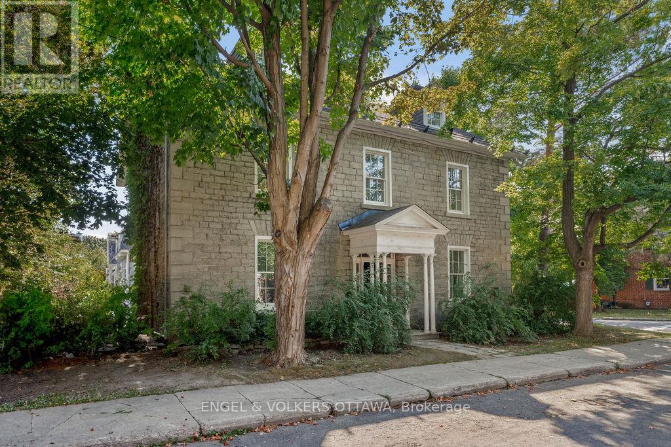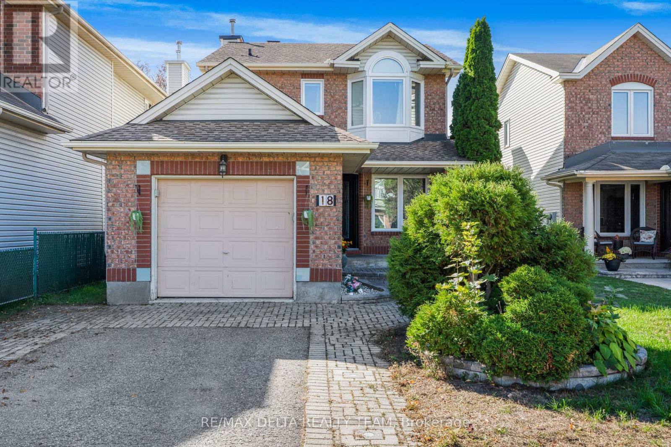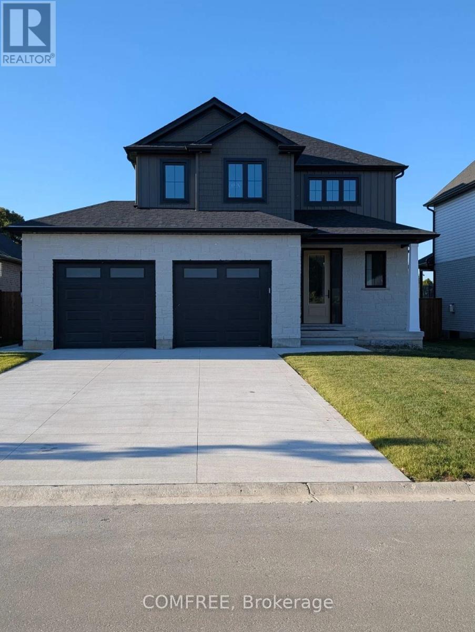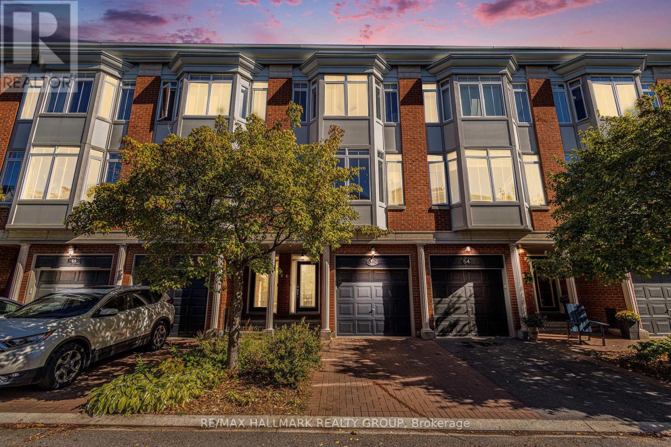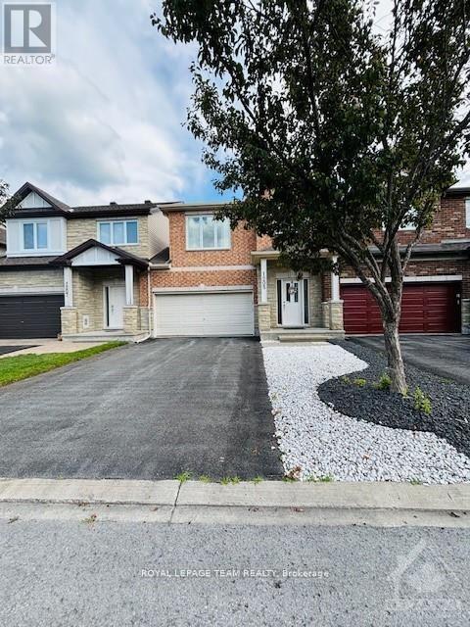Ottawa Listings
5 Beechwood Avenue
Brantford, Ontario
Welcome to 5 Beechwood Ave., Brantford where style meets substance. This remodelled side split blends modern upgrades with family-friendly living, north of the 403 in a mature neighbourhood, steps to parks, schools, amenities, and highway access. Enter through the mudroom into a bright main level: a family room with deck access, a foyer with new bay window and walk-out, plus an open-concept living/dining/kitchen with vinyl flooring, dark maple cabinets, granite counters, knockdown ceilings, pot lights, California shutters, and a new Bertazzoni gas range and LG fridge. The main floor offers 3 bedrooms and an updated bath. The lower level adds a rec room with walk-up, separate garage entry, new flooring, a bedroom/den, and updated 3-pc bath. The double garage boasts new doors, motor, opener, and 60 AMP EV plug. Upgrades include new weeping tile, water tank, A/C, 7-stage filtration with softener, backyard French drain with sump pump, and a Hikvision NVR Security Camera System. With 1,577 sq ft above grade, this turnkey home is move-in ready! (id:19720)
Comfree
805 Kingsmere Avenue
Ottawa, Ontario
With architectural finesse and modern elegance, this Grey Stone-inspired home delivers over 3,500 sq. ft. of refined living space, crowned by a spectacular rooftop terrace. Perfect for entertaining, the terrace offers a hot tub, gas hookups, hot/cold water connections, and breathtaking skyline views. A private elevator offers effortless access from the lower level to the third floor, while a heated driveway and 1.5-car garage ensure year-round convenience. Inside, the chefs kitchen is a statement in style and function quartz countertops, premium appliances, and rich walnut espresso cabinetry create a striking focal point. An open-concept plan flows seamlessly to your maintenance-free private yard. This home is bathed in natural light from expansive, VISTA-film treated windows for UV and IR protection, and a floor to ceiling window with automatic blinds. The second-level loft/great room is equally sun-filled, with hardwood floors carrying through the space. A laundry room is perfectly positioned here for daily ease. The Primary Suite is a serene retreat, featuring a generous walk-in closet, spa-inspired ensuite with waterfall soaker tub, dual vanities, glass shower, and direct access to a patio-sized private balcony. Secondary bedrooms each offer their own personal ensuites including a steam shower in the second bedroom and each boast a private balcony .The fully finished lower level provides direct garage access, a powder room with commercial wash sink, a spacious rec room, and ample storage. Additional highlights include hardwood flooring throughout (except rec room), central air conditioning, a new high-efficiency heat pump (2024), and a professionally landscaped backyard. Every detail of this residence blends timeless Grey Stone character with contemporary sophistication designed to elevate both everyday living and memorable entertaining. Steps away from an amenity rich neighbourhood and convenient transit. (id:19720)
Royal LePage Performance Realty
10 Tanglewood Drive
Ottawa, Ontario
Welcome to 10 Tanglewood Drive! Located in the heart of Bells Corners this fabulous home has been recently renovated! Cozy and full of charm, this home features 4-Bedrooms, 2-Full Bathrooms, and an oversized lot! The bathrooms are luxurious with radiant floor heating , also feature the radiant floor heating in the tiled rec room on the lower level. The rec room is the perfect place to unwind, equipped with a projector, bar/storage space. Around the corner you will find the fourth bed and complete full bathroom with a new vanity. Step down further and you'll find a play area or den space across from the laundry area. This home also features a large storage/workshop area. Step into the backyard and you'll be pleasantly surprised by the expansive backyard with incredible privacy. Windows (2023), Kitchen Renovation (2022), AC (2021), Hot Water Tank (2021), Deck Repainted, New Pool Liner (2025). 48 hr irrevocable as per form 244. OPEN HOUSE SUNDAY OCTOBER 5, 2025 from 2-4 p.m (id:19720)
Engel & Volkers Ottawa
5046 Green Links Way
Ottawa, Ontario
Welcome to this exquisite custom-built 2-storey residence set on a private two-acre estate lot in the sought-after community of Emerald Links. Blending luxury and comfort, this home is perfect for those seeking a refined yet relaxed lifestyle. Step inside to an expansive open-concept layout featuring soaring ceilings, oversized windows, and premium finishes throughout. The gourmet kitchen is a chef's dream with high-end stainless steel appliances, a large center island, a butler's pantry, and a spice kitchen with an eat-in area that opens to two side decks. Bright and inviting living and dining areas feature cozy fireplaces and flow seamlessly into a spectacular sunroom with 16-ft ceilings. The main floor also offers a well-appointed bedroom with an ensuite, perfect for guests or multigenerational living. Upstairs, the luxurious primary suite boasts a spa-inspired ensuite with a freestanding tub, glass shower, and double vanity. Three additional bedrooms, each with full ensuite baths, provide comfort and privacy. The fully finished basement features a separate entrance via the 4-car insulated garage, a home theatre with a wet bar, and abundant living space. European windows Ceiling heights: 10' main, 12' living/family, 9' upstairs, 16'+ sunroom Custom cabinetry & open-stringer staircase with glass railing Alarm system, security cameras, built-in speakers, WiFi extenders Fully insulated garage with WiFiThis show-stopping home offers elegance, functionality space all in a prestigious golf course community. $250K+ in landscaping: in-ground pool, large patio, firepit, irrigation system, Triple-glazed European windows. Ceiling heights: 10' main, 12' living/family, 9' upstairs, 16'+ sunroom. Custom cabinetry & open-stringer staircase with glass railing. Alarm system, security cameras, built-in speakers, and WiFi extenders. This show-stopping home offers elegance, functionality, and space all in a prestigious golf course community ** This is a linked property.** (id:19720)
Right At Home Realty
472 Edison Avenue
Ottawa, Ontario
Open House Friday 3-5PM! Walk the property, tour the home! Opportunity in the Heart of Westboro! An exceptional chance to create something remarkable in one of Ottawas most sought-after neighbourhoods. This 66 X 100 ft property offers the potential for a perfect canvas for builders, developers, and visionaries looking to take advantage of Westboros vibrant, walkable lifestyle. Steps from Richmond Roads boutique shops, restaurants, and cafés, close to schools, parks, transit, and the Ottawa River, the location is unmatched. Currently featuring a single-family home, the property provides versatility whether re-imagined with a modern renovation or replaced with a new build that maximizes the lots zoning potential. Surrounded by stunning new construction and established homes, this site offers potential flexibility for single-family infill, semi-detached, etc. (buyer to verify). Bring your plans and imagination - opportunities like this in Westboro are rare and highly coveted. (id:19720)
Royal LePage Integrity Realty
463 Canotia Place
Ottawa, Ontario
Located in the family-friendly community of Fallingbrook, this 3 bedroom/3 bath END UNIT condo townhouse is the perfect opportunity for first-time buyers, investors, singles, or families. It is spacious, well-maintained, and has a practical layout that will suit a variety of lifestyles. Set on a quiet street and right across from the community park, the location is ideal for young families. Upon entering, the welcoming hallway w/ inside entry to the garage leads to the living/dining rooms with a wood-burning fireplace. Abundant light enters from the patio doors that open to the private yard. The kitchen offers plentiful counter & cabinet space, a flex area for a table or additional storage. A 2-piece bathroom is also located on the main floor. New carpeting covers the stairs leading up to the second floor. The primary is oversized & features a large walk-in closet & convenient en-suite bathroom. Two other generously sized bedrooms complete the upstairs level, along with 4-pc family bathroom. The partially finished basement provides additional room to relax, exercise, or play. Easy to maintain new laminate flooring on main & basement levels making clean-up easy. For EV owners, a convenient charger is already installed in the garage. Just minutes to the Ray Friel Recreation Centre, the largest recreation centre in the east end w/ its NHL-sized rinks, abundant recreation and exercise programs, and wave pool! (id:19720)
Solid Rock Realty
71 Thomas Street
Ottawa, Ontario
*Currently Under Construction* Located on the corner of MacKay and Thomas in the heart of New Edinburgh, this heritage property was built in the 1860s by James Allen. Once a grand single-family home, it has now been thoughtfully reimagined by Eastboro Designs as two fully redesigned luxury residences, blending historic architectural charm with refined modern living. Step into a welcoming foyer that sets the tone for this elegant home, leading into a grand living room featuring a beautifully restored original fireplace, a true centerpiece. The spacious dining room offers both function and charm, flowing seamlessly into the heart of the home. The kitchen features a thoughtfully designed layout anchored by vaulted cathedral ceilings, a 36" range, pantry space, subway tile backsplash, and sleek Montauk HanStone countertops. A convenient mudroom and powder room add both practicality and style. The second level features two sun-filled, spacious bedrooms, along with a main bath and stacked laundry for added convenience. The primary retreat sprawls across the upper level, offering a walk-in closet and a beautifully appointed ensuite. Enjoy mornings in your own outdoor space, with the added convenience of dedicated parking. Every detail has been carefully curated to honour the past while offering elevated, contemporary comfort. Perfectly situated across from Rideau Hall and the Governor Generals grounds, moments to downtown, steps to Union Street Café and Tavern on the Falls, close to the shops and restaurants on Beechwood, and near scenic walking trails in Stanley Park and along the Ottawa River. Inquire regarding 35 MacKay, which is also available for sale. Visit the property website for additional information about finishes and layouts. (id:19720)
Engel & Volkers Ottawa
35 Mackay Street
Ottawa, Ontario
*Currently Under Construction* Located on the corner of Mackay and Thomas in the heart of New Edinburgh, this heritage property was built in the 1860s by James Allen. Once a grand single-family home, it has now been thoughtfully reimagined by Eastboro Designs as two fully redesigned luxury residences, blending historic architectural charm with refined modern living. Step into a welcoming foyer that sets the tone for this elegant home, leading into a grand living room featuring a beautifully restored original fireplace - a true centerpiece. The spacious dining room with custom built-ins offers both function and charm, flowing seamlessly into the heart of the home. The kitchen features a thoughtfully designed layout anchored by vaulted cathedral ceilings, a 36" range, pantry space, subway tile backsplash and sleek Montauk Hanstone countertops. Adjacent is a sun-drenched breakfast nook, nestled in a vaulted-ceiling sunroom, perfect for morning coffee or casual dining. A convenient powder room adds both practicality and style. The second level features the primary bedroom with a beautifully appointed ensuite, laundry, a second bedroom, and a main bathroom. The upper level offers two additional bedrooms and a third full bathroom, making it ideal for families or guests. Enjoy mornings in your own outdoor space, with the added convenience of dedicated parking. Every detail has been carefully curated to honour the past while offering elevated, contemporary comfort. Perfectly situated across from Rideau Hall and the Governor Generals grounds, moments to downtown, steps to Union Street Café and Tavern on the Falls, close to the shops and restaurants on Beechwood, and near scenic walking trails in Stanley Park and along the Ottawa River. Inquire regarding 71 Thomas, which is also available for sale. Visit property website for additional information about finishes and layouts. (id:19720)
Engel & Volkers Ottawa
18 Longshire Circle
Ottawa, Ontario
Welcome to this beautifully updated 2-storey home in the heart of Barrhaven! Perfectly situated within walking distance to shops, restaurants, schools, parks, and convenient transit, this home combines comfort with everyday convenience. Inside, you'll find a stylish, modern kitchen with sleek cabinetry, ample pantry space, and multiple organizer drawers designed for functionality. The open-concept living and dining area is bright and inviting ideal for both family gatherings and entertaining. Patio doors off the kitchen lead to a large fenced backyard complete with a covered overhang, perfect for outdoor living year-round. Upstairs offers three spacious bedrooms, including a primary retreat with a walk-in closet and a fully renovated ensuite featuring a walk-in shower and elegant vanity. The fully finished basement adds even more living space with a versatile den, additional room, a kitchenette, laundry, and plenty of storage. With new windows and doors (2023), this home is move-in ready and designed for modern living. Roof (front) 2012 and Roof (back) 2021, Furnace and A/C 2012. 24 Hours Irrevocable on all offers as per Form 244 (id:19720)
RE/MAX Delta Realty Team
179 Foxborough Place
Thames Centre, Ontario
This new build by Qwest Homes offers a Net Zero Ready Energy Package with 2032 Sq ft of beautifully designed living space backing on to green space. The exterior features a white stone front accented with a board and batten/shake upper detail. An 8 front door opens into an open f loor plan finished with archways featuring white oak engineered hardwoods and large tiles. The hardwood stair case to the second floor features an open foyer with lots of natural light. 8 doors on the mainfloor complete with black hardware throughout to match the black interior frames of the windows creates a clean and modern feel. A walk in pantry off the kitchen with quartz countertops and built in appliances with a designer hood range creating an awesome space for family/friend gatherings. Second floor laundry with cabinetry to make life easier 8' interior doors throughout the main floor enhance the home's open and airy feel. Built as a high performance home with energy saving features triple pane windows throughout, R10 foam under the basement floor, hot water recirculation with 3 second wait time at all taps, Air Source heat pump with gas backup for low cost heating/cooling and may more. Built in the Foxborough subdivision featuring walking trails nearby and 10 minutes from the edge of London. (id:19720)
Comfree
56 Kings Landing Private
Ottawa, Ontario
Experience refined living along the Rideau Canal in this executive townhouse. Step into the inviting foyer, where a bright office/den opens through sliding doors to a landscaped yard with a composite patio, perfect for work or relaxation.The open-concept living and dining area features a cozy gas fireplace and a large west-facing picture window, offering natural light and views of the Canal. Oak hardwood floors, elegant oak staircase, and soaring 9-ft ceilings throughout create an airy, sophisticated ambiance.The updated kitchen boasts high-end stainless steel appliances, granite countertops, a center island with seating, and a spacious pantry for added storage. Upstairs, hardwood floors continue alongside a skylight and a conveniently located laundry area. Generously sized bedrooms provide peaceful retreats, including the primary suite with a walk-in closet and updated ensuite. Unique to this home are the architecturally designed walled deck and the second-level glass-walled balcony off the kitchen. An attached single-car garage offers added convenience. Just steps from the multi-use path, the University of Ottawa, shops, and restaurants, this beautifully maintained gem combines elegance, comfort, and an unbeatable location - all enhanced by the stunning views of the Rideau Canal. (id:19720)
RE/MAX Hallmark Realty Group
1205 Alson Mills Way
Ottawa, Ontario
Welcome to this charming DOUBLE car garage, single-family home, linked through the garage, offering direct backyard access in the prestigious neighborhood of Emerald Meadows. This 3-bedroom, 2.5-bathroom residence is ideally situated within walking distance to RCSS, Walmart, esteemed schools, and numerous parks. The kitchen is a chef's delight, while abundant natural light illuminates the home throughout the day. Outside, the landscaped backyard boasts a gazebo, deck, and sizable shed. Upstairs, discover 3 bedrooms, 2 full bathrooms, a den/loft, & conveniently located laundry facilities. The master bedroom has a his & her closet. The finished basement provides an expansive open space perfect for entertaining and dining, with ample storage available throughout the home. Additional features include, Central Vac, wired network ready for all rooms, EV charging capability & integrated speakers for enhanced entertainment. (id:19720)
Royal LePage Team Realty


