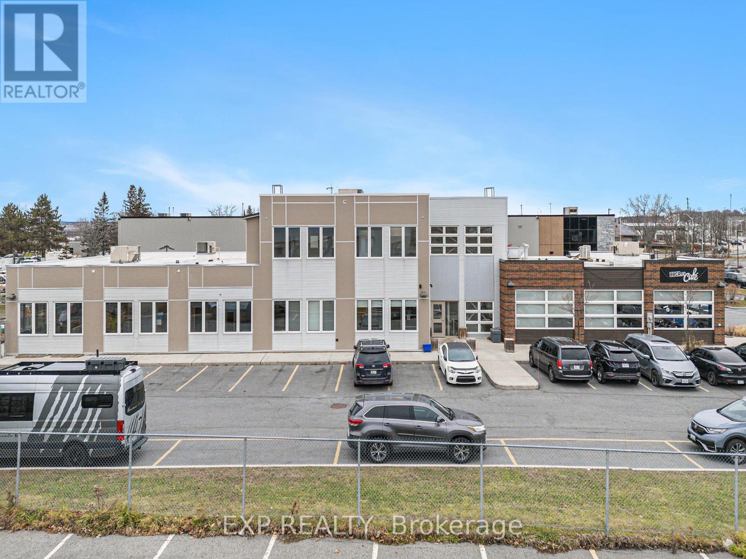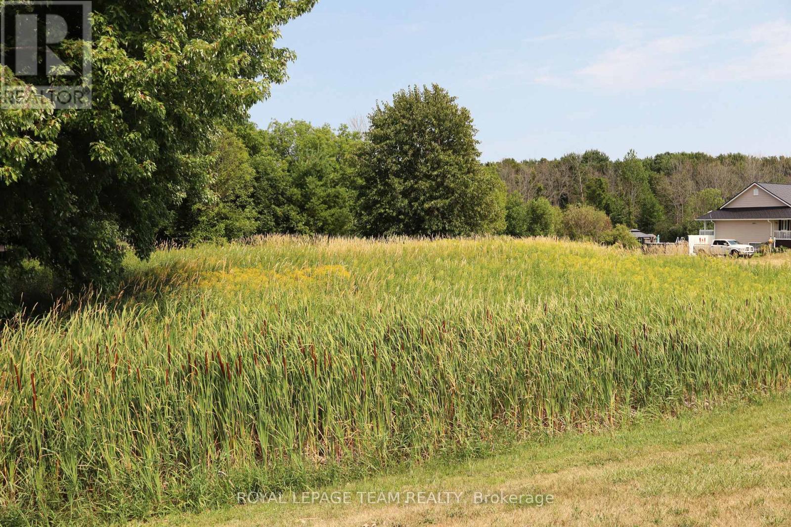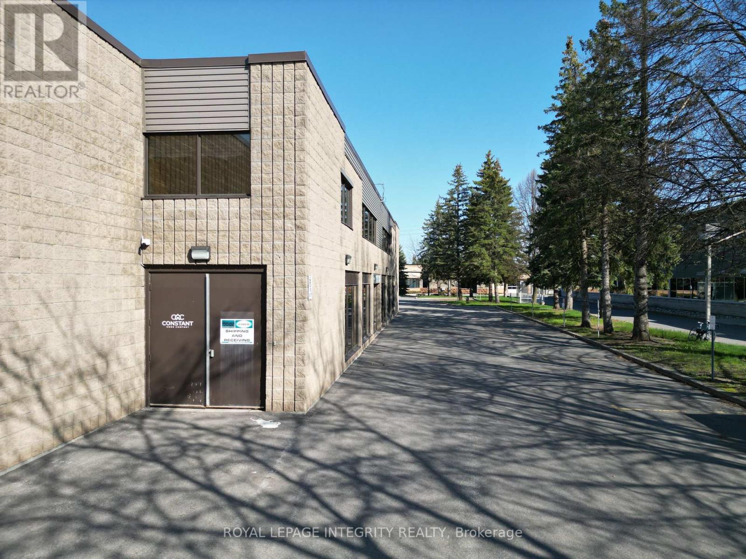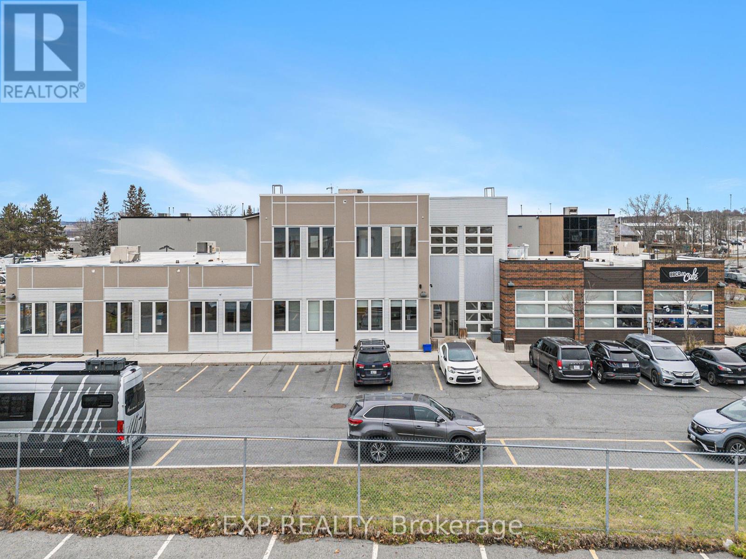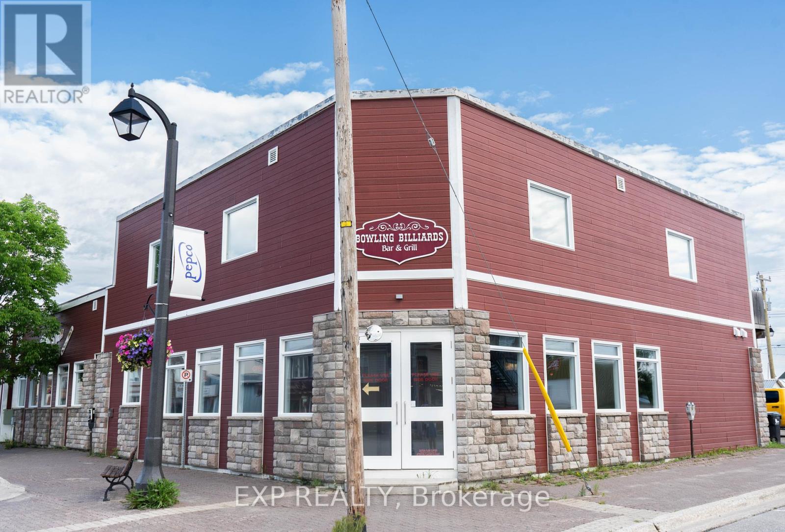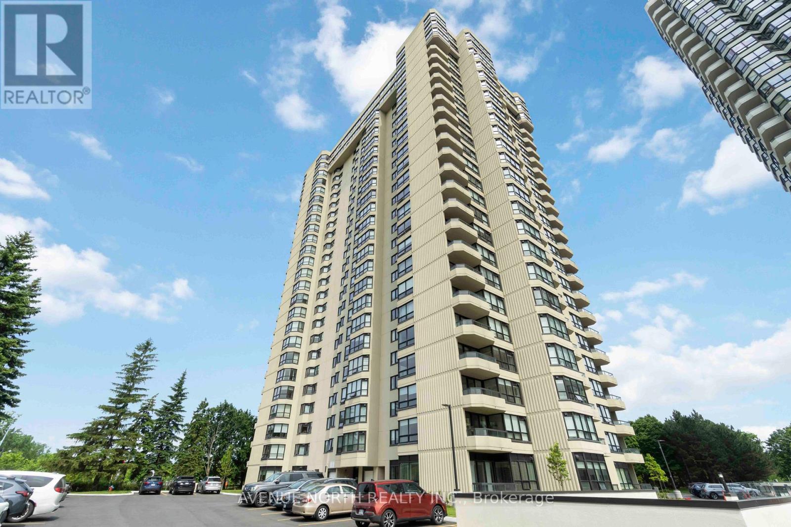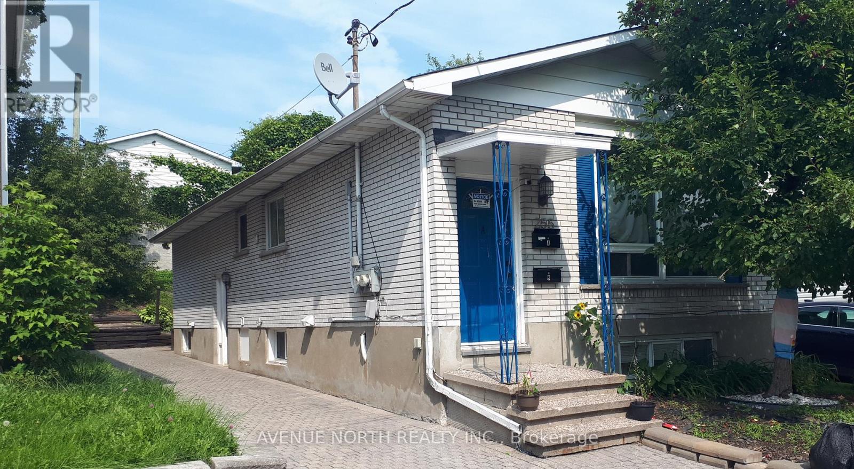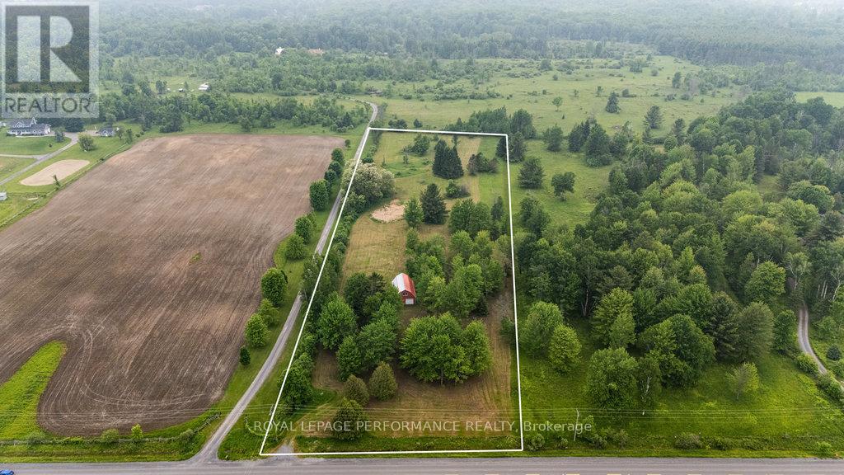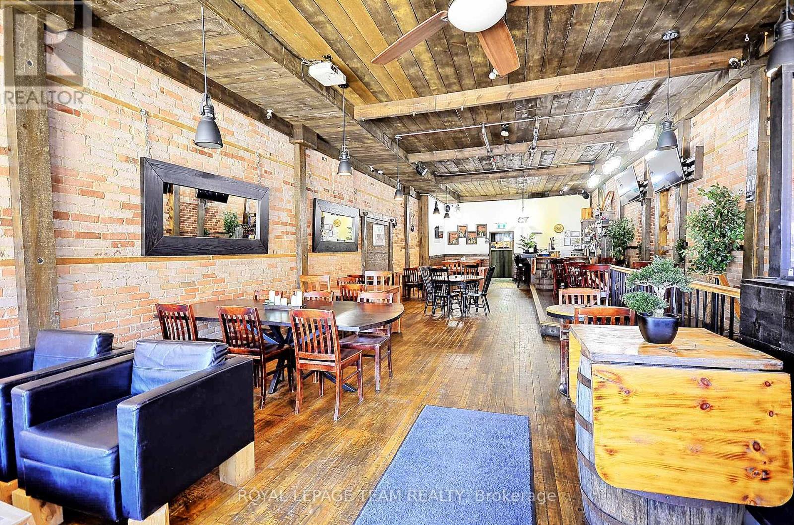Ottawa Listings
409 - 456 King Edward Avenue
Ottawa, Ontario
Condo in downtown Ottawa (Sandy Hill), this one bedroom + den w/ parking is waiting for you. In an unbeatable location, near the exciting downtown core and University of Ottawa, this low-rise complex (47 units/5 floors) offers great urban living. Relax in your landscaped courtyard or enjoy your common area roof top patio (w/ BBQ) and be amazed at the view of our Capital with its historical buildings and landmarks. This 739 sq. ft. condo is elegantly laid out - open concept with views from kitchen into living/dining room, and den which may be used as a home office, additional relaxing space or may be converted into a second bedroom by simply adding a double sliding barn door. Soundproofed and very quiet. This 4th floor condo features a south facing balcony and quality finishes like laminated hardwood floors, ceramic flooring, air conditioning, granite countertops and backsplash. (id:19720)
Comfree
1351 Ridgedale Street
Ottawa, Ontario
Beautiful residential building lot nestled in Emerald Woods/Sawmill Creek and surrounded by mature trees. Walking Distance To Parks, Shopping & Schools. Great Location Situated On A Quiet Residential Street. Municipal Services [Sanitary, Storm Services, Water Main] Connected At Street. Seller is willing to offer attractive financing terms. Build Your Dream Home Today! This kind of lot in this kind of neighborhood is truly a rare find. (id:19720)
Royal LePage Team Realty
A2 / B2 - 511 Lacolle Way
Ottawa, Ontario
Prime Office Space for Lease that is bright, airy, and perfectly located in a high-performing, mixed-use commercial property located in the thriving Orleans neighborhood. This well-maintained space offers: plenty of natural light, creating a welcoming and productive environment for your business; Walk-up access for easy entry; Convenient washrooms for added comfort and practicality; Ample parking for you and your clients. This prime location offers unmatched potential in a rapidly growing market. Strategically situated near Trim Road, a major north-south route, you'll have seamless access to Regional Road 174 and downtown Ottawa. Plus, the area will soon benefit from Ottawa's Light Rail Transit (LRT) system, set to further enhance connectivity and increase property value upon its projected completion in 2025. Don't miss out on this premium leasing opportunity in one of the city's most sought-after areas! Take the next step in securing your new business location! Extra Rent is $10.50 per foot and INCLUDES ALL UTILITIES, TAXES, AND MAINTENANCE. Reconciled annually. (id:19720)
Exp Realty
11882 County 18 Road
South Dundas, Ontario
Come to Williamsburg and build your new home! This almost half acre building lot is a great place for your dream home in the country, with mature trees along the back and a nice open clearing to build on! Join this small community of homes just west of Williamsburg and enjoy country views from both the front and back of your home. Measuring 99.9ft frontage and 187 ft deep, this property is waiting for you! Only 10 minutes from the 401 Highway in Morrisburg or to all of the amenities available in Winchester. A well and septic will be required. (id:19720)
Royal LePage Team Realty
Ground Floor - 155 Terence Matthews Crescent
Ottawa, Ontario
2,093 square feet located on the ground floor. The unit offers a double-man door at grade level facing the street for loading into the warehouse area. Half of the unit is a warehouse with approximately 18 feet of clear ceiling height. The remaining half of the space is configured as three move-in-ready offices, a boardroom, a reception, and a kitchenette. Heating and cooling throughout the premises. The unit comes with five parking spaces at no additional cost. Rent is on a triple-net basis. The net rent is $18 per square foot. Building operating costs are $9.69 per square foot. The total monthly rent is calculated at $4,829.60 plus HST. Utilities (gas and electricity) are shared on a proportional basis with the office space on the second floor of this condo unit. The operating costs include property tax, condo fee, HVAC maintenance and property management. Snow removal, landscaping, building insurance, water, and exterior general building maintenance are included in the condo fee. If you're looking for a space in Kanata with a warehouse and office space, give us a call to book a showing. The unit will be available November 1, 2025. (id:19720)
Royal LePage Integrity Realty
A2 & B2 - 511 Lacolle Way
Ottawa, Ontario
Prime Office Space for Lease that is bright, airy, and perfectly located in a high-performing, mixed-use commercial property located in the thriving Orleans neighborhood. This well-maintained space offers: plenty of natural light, creating a welcoming and productive environment for your business; Walk-up access for easy entry; Convenient washrooms for added comfort and practicality; Ample parking for you and your clients. This prime location offers unmatched potential in a rapidly growing market. Strategically situated near Trim Road, a major north-south route, you'll have seamless access to Regional Road 174 and downtown Ottawa. Plus, the area will soon benefit from Ottawa's Light Rail Transit (LRT) system, set to further enhance connectivity and increase property value upon its projected completion in 2025. Don't miss out on this premium leasing opportunity in one of the city's most sought-after areas! Take the next step in securing your new business location! Extra rent $10.50 per foot INCLUDES ALL UTILITIES taxes, and maintenance fees!! (id:19720)
Exp Realty
800 George Street Street N
Hearst, Ontario
Seize the chance to own a thriving, multi-faceted business in the heart of Hearst, Ontario a vibrant Northern community with untapped potential! This iconic 241 Pizza restaurant, a beloved cornerstone of Hearst for years, offers an unparalleled opportunity for an entrepreneur with vision to take it to new heights. Strategically located on a high-visibility corner lot, fronting on three different streets, this expansive 11,858 sq. ft. property combines a successful restaurant, a lively entertainment complex, and a versatile banquet hall, creating multiple revenue streams and endless possibilities. This isn't just a business its a platform for an entrepreneur to redefine Hearst's dining and entertainment landscape. With minimal competition, a prime location, and a flexible franchise model (can chose to remain with 241 Pizza or leave contract), you can build on an already successful foundation. The property has been very well maintained and it boasts great financials! Extend hours to capture the nightlife crowd, create an inviting outdoor terrace, or introduce new events to make this the heart of the community. The possibilities are as big as your vision! (id:19720)
Exp Realty
2401 - 1500 Riverside Drive
Ottawa, Ontario
Welcome to Riviera, one of Ottawa's most luxurious and sought-after condo residences offering resort-style living with unmatched amenities in a prime location. Residents enjoy access to unparalleled amenities, including indoor and outdoor pools, fully equipped fitness centers, tennis & squash courts, a sauna, and beautifully landscaped grounds featuring gazebos, barbecue areas, and multiple seating spaces to relax and unwind .This 24th floor Penthouse condo offers breathtaking views , 2 parking spots and is currently vacant for quick possession! The spacious, light filled living and dining area feature an open concept layout with large windows throughout. A fully enclosed solarium provides the perfect spot to enjoy the exceptional panoramic scenery. The renovated galley kitchen boast modern finishes, while the unit includes two full bathrooms for added convenience. The generous primary suite features a walk-in closet and an ensuite. In laundry completes this well appointed home. Ideally located just a short walk to Hurdman LRT and bus station, and minutes from Train Yards shopping, Highway 417, and the Ottawa Train Station; this location offers both tranquility and connectivity. This is condo living at its finest. Don't miss your chance to call the Riviera home! (id:19720)
Avenue North Realty Inc.
255 Lalemant Street
Ottawa, Ontario
Excellent investment property! This is your chance to own an income generating property with endless potential. Whether you choose to rent out both units or live in one while renting the other, this property offers flexibility. One of the units is vacant and the other is tenant occupied at the moment. This Duplex includes Separate entrances for each unit.- Upper Unit-A : 3 Bed + 1 Bath + Kitchen + Washer/Dryer + Dishwasher- Lower Unit-B : 3 Bed + 1 Bath + Kitchen + Washer/Dryer Separate Hydro meters, tenants pay the hydro bills. Owner only pays the Water bill as utility. Driveway is fully interlocked with room for several cars to park. Storage shed in the back of the house. (id:19720)
Avenue North Realty Inc.
913 - 238 Besserer Street
Ottawa, Ontario
This luxurious 2 bed, 2 bath corner unit condo in the heart of Downtown Ottawa offers a stylish and convenient lifestyle. Bright and modern open concept layout with quality finishes throughout including hardwood floors, granite countertops, and stainless steel appliances. Floor-to-ceiling windows in every room provide spectacular panoramic views of the city. This spacious unit offers two generously sized bedrooms, a full bath, a 3-piece ensuite in the primary, a private balcony, and convenient in-unit laundry. Enjoy walking to restaurants, cafes, ByWard Market, Rideau Centre, Rideau Canal, LRT Rideau Station & Ottawa U. Fantastic amenities including a storage locker, one underground parking spot, exercise room, indoor pool and sauna. (id:19720)
Engel & Volkers Ottawa
3103 Torwood Drive
Ottawa, Ontario
Build Your Dream Home Close to the City. Leave the hustle and bustle of the city behind and step into the peaceful charm of Dunrobin Shores. This beautiful 4.5-acre property offers the perfect canvas to build your dream home in a quiet, family-friendly community, just minutes from the Ottawa River and local beaches yet only a short drive to all the conveniences of daily life. With a mix of mature trees and sunlit clearings, it is ideal for construction, combining natural beauty with key essentials already in place: a Drilled Well and Dug Well on site, a Barn with Hydro available, plus Access in place off Torwood Dr. Enjoy the serenity of country living while staying conveniently connected. You're only about 20 minutes from Kanata North-Kanata's High Tech Park, DND headquarters, and Highway 417. Daily essentials like groceries, healthcare, schools, and recreation are all within a short drive. Whether you're planning to raise a family, retire in nature, or create a country getaway, this rare property offers space, privacy, and great potential without giving up the comforts of modern life. Explore the opportunity to build your sanctuary in one of Ottawa's most desirable rural settings. An adjacent parcel at 3117 Torwood Drive is available for purchase, providing options for expansion or investment (MLS #X12311716). Please obtain permission to walk the property. (id:19720)
Royal LePage Performance Realty
26 Elgin Street W
Arnprior, Ontario
Welcome to 26 Elgin Street West, an exceptional opportunity to own a fully renovated, turnkey commercial building offering immediate income potential and lifestyle appeal. This unique property features a well-established, licensed restaurant on the main floor with seating for over 70 guests. The cozy steakhouse ambiance, paired with live music and premium food offerings, makes it a standout in the local dining scene. The main floor boasts 2,000 sq. ft. of fully equipped restaurant and bar space, including an accessible washroom. Below, the full-height basement offers another 2,000 sq. ft. with two washrooms and abundant storage perfect for operational ease and future sales growth. Above the restaurant, discover a one-of-a-kind New York style residence. This spacious 1-bedroom apartment spans 2,000 sq. ft. featuring high-end finishes and thoughtful design throughout, ideal for an owner-operator or premium rental. This commercial property over the three floors offers flexibility for retail, hospitality, or mixed use, and has been renovated to the studs. Rear parking and ample street parking enhance accessibility to this fancy spot. Whether you're a restaurateur ready to hit the ground running, or a savvy investor looking for a high-yield, mixed-use building in a growing community, this property checks every box. (id:19720)
Royal LePage Team Realty




