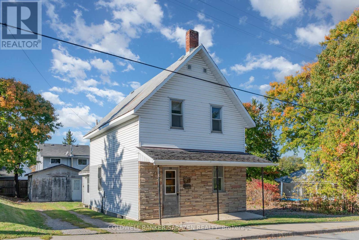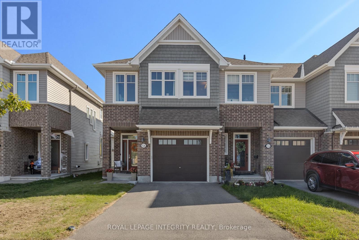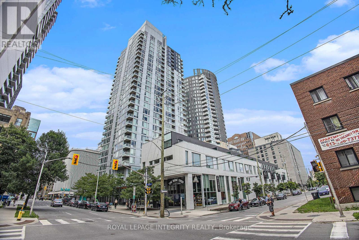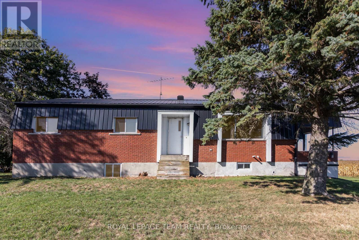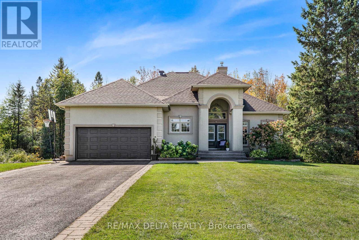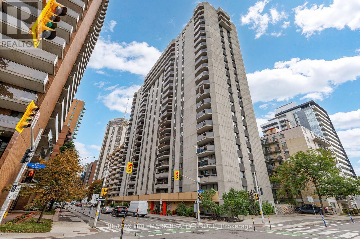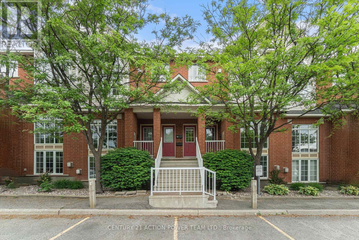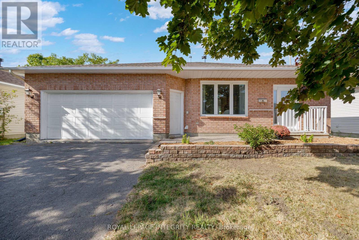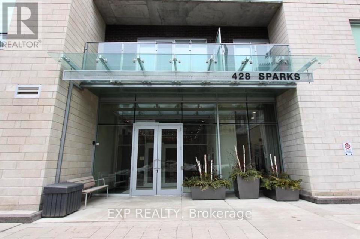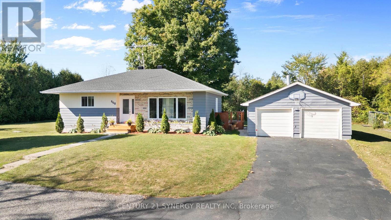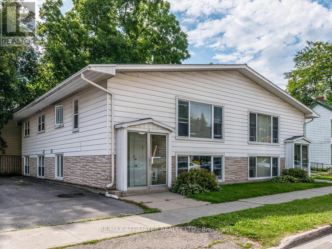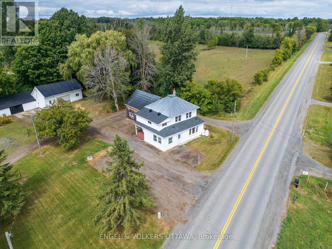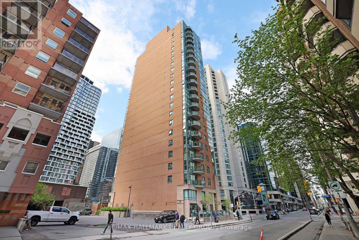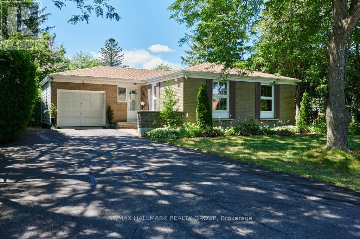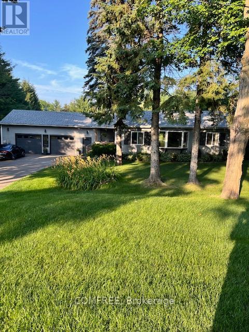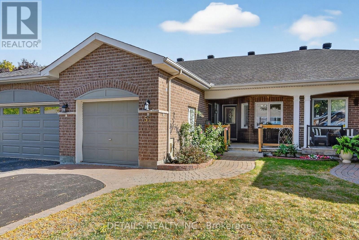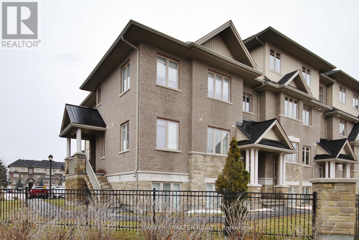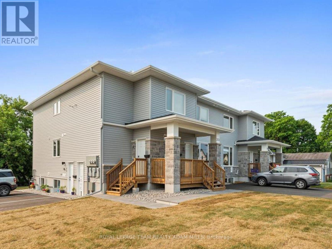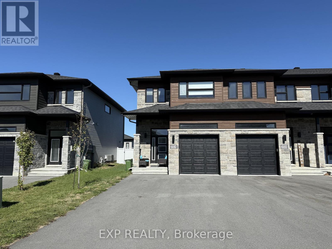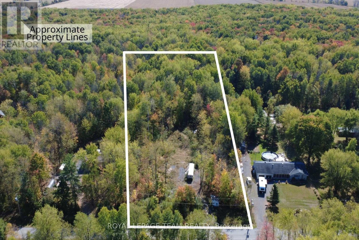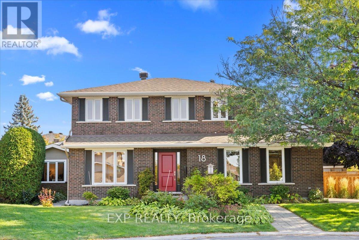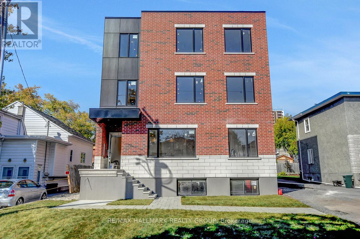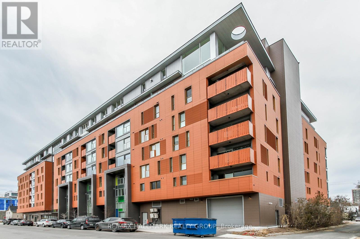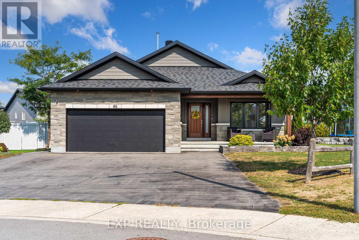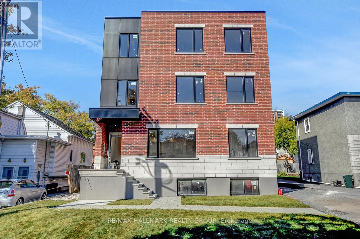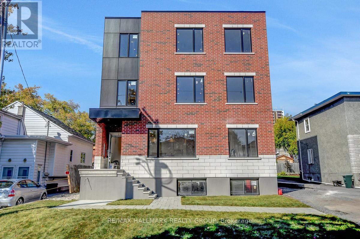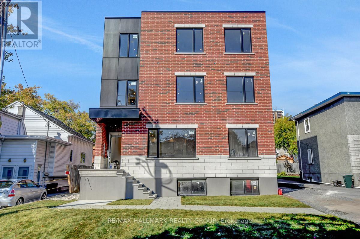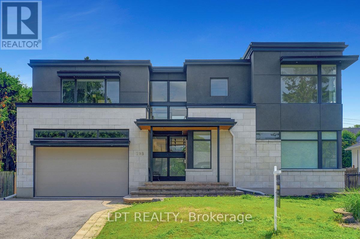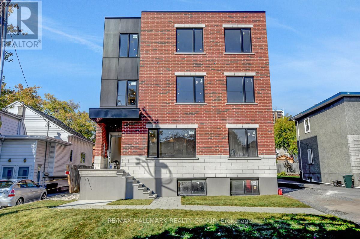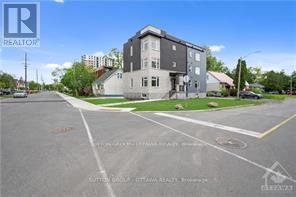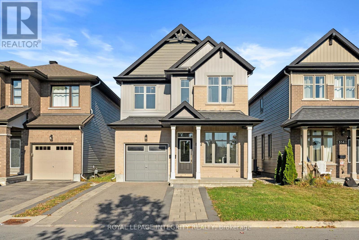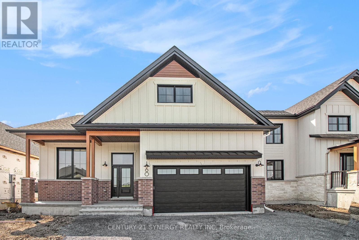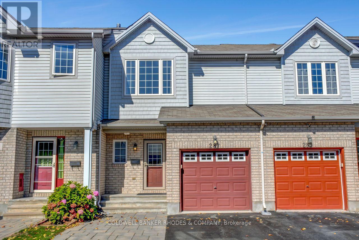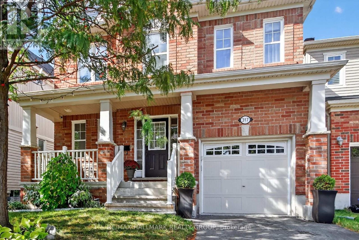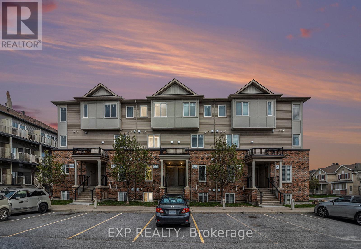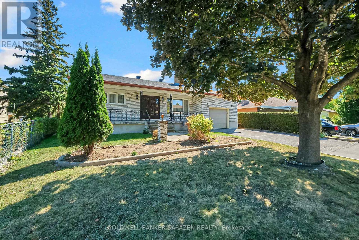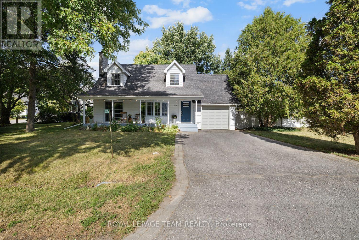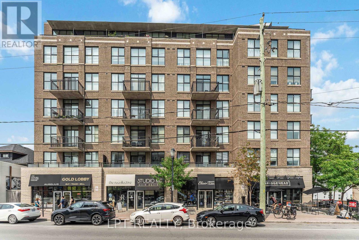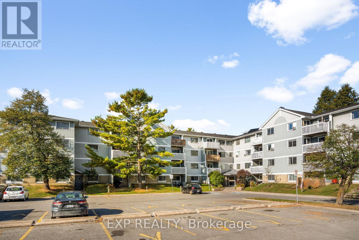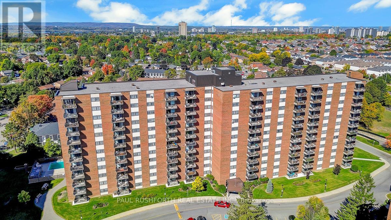Ottawa Listings
604 Tennant Way
Ottawa, Ontario
This Richcraft executive townhome in Riverside South offers features rarely found in a home of this style. The main level is finished with immaculate hardwood and an open-concept design connecting the kitchen, dining, and family areas. The family room features a gas fireplace and soaring two-story ceilings with expansive windows overlooking a fully fenced backyard. Upstairs, three well-proportioned bedrooms are complemented by a main bathroom and convenient laundry. The master suite includes a generous walk-in closet and a modern ensuite. The fully finished basement provides flexible additional living space for recreation or work-from-home needs. Meticulously maintained and immaculately cared for, this home is located within walking distance to transit, shopping, parks, nature trails, and schools making it a must-see for anyone seeking a modern, functional, and versatile family space. Year: 2014 | Flooring: Hardwood, Ceramic & Carpet | Roof: 2014 | Furnace: 2014 (owned) | Windows: 2014/2022 | Gas Range: 2023 | Dishwasher: 2022 | Driveway Refinished: 2025 | (id:19720)
Solid Rock Realty
95 Landrigan Street
Arnprior, Ontario
Single Detached Home with generous side yard offering so many possibilities. An abundance of land for a large garden , generous play area for children and family pets .Home requiring updates, but could serve as a first time buyer home, or an investment property, with so many people searching for living accommodations. main level summer kitchen, could be a great future main floor family room. Detached garage workshop has hydro. Additional small storage space attached to garage. Location is great offering walking distance to schools, church, shopping, Nick Smith Centre, Outdoor Rink of Dreams. (id:19720)
Coldwell Banker Sarazen Realty
203 - 500 Claridge Drive
Ottawa, Ontario
WELCOME HOME! This stunning contemporary flat features modern finishes and design, in the heart of one of Ottawa's premiere neighbourhoods. Steps from Barrhaven Marketplace, you'll enjoy all of the conveniences and amenities offered in Longfields, as well as being moments from fantastic schools, parks, restaurants and public transit, offering easy access to the rest of the city. Featuring 10' ceilings, an open concept and floor to ceiling south-west facing windows, you'll fall in love with the natural sunlight flooding your space! The cozy electric fireplace, and airy design make this an elite space for entertaining year round. Make yourself at home in the fully updated kitchen offering premium stainless steel appliances, quartz countertops, oversized bottom mounted sink and ample cupboard space, perfect for the weeknight cook or professional chef's alike. The spacious primary bedroom offers ample space for a king sized bed, floor to ceiling windows, as well as a large closet with convenient built ins.The unit is complete with in-suite laundry, also offering ample storage. The unit is located in a secured building, also offering a newly complete storage area for your convenience. This condo features a fantastic contemporary space offering a perfect blend of modern style, convenience and comfort. Book your viewing today! (id:19720)
Royal LePage Team Realty
526 Jackdaw Avenue
Ottawa, Ontario
This stunning home features 9-ft ceilings with oversized windows that fill the space with natural light. No Rear neighbors with a beautiful tree line and creek & steps away to park. The elegant kitchen is equipped with high-end appliances, soft-close Muskoka cabinetry, granite countertops, a super-large island, and a walk-in pantry. The open-concept dining and living area offers a gas fireplace, stylish lighting, and ample room for entertaining. The primary suite includes a spacious walk-in closet and an upgraded 4-piece en-suite with modern finishes, while the additional bathrooms also feature granite countertops and upgraded fixtures. A finished basement with a cozy family room and memory-foam under-padding adds comfort throughout. Upgraded oak wood flooring, a private backyard overlooking greenery, and a large garage with private driveway enhance the homes appeal. Additional conveniences include a main-level laundry room, central AC, humidifier, and Energy Star certification. Ideally located, the property is just steps from a park and minutes from schools, a recreation center, and shopping with a private driveway and a oversized garage for your SUV. (id:19720)
Royal LePage Integrity Realty
212 - 197 Lisgar Street
Ottawa, Ontario
Discover urban living at its best in this 2-storey loft in Tribeca Lofts. Just one block from Elgin Street and two blocks from Bank Street, you'll be close to downtown's best shops and restaurants, with Farm Boy, Rexall, and the Wine Shop just steps away. This south-facing apartment is bright and airy, thanks to floor-to-ceiling windows with automated blinds, and features a private terrace with a natural gas hookup for BBQs. The main level includes a spacious entrance, powder room, utility room, storage, laundry, living area, and a beautifully finished kitchen. Upstairs, the loft offers a large bedroom area with room for a desk, a walk-in closet, and a four-piece bathroom. Amenities include a party room, indoor pool, gym, sauna, and rooftop patio. The unit also comes with one storage locker. PARKING is often available to rent for an additional $150-$200/month. Tenant responsible for all utilities. Pictures were taken prior to current tenant moving in. (id:19720)
Royal LePage Integrity Realty
12121 Liscumb Road
North Dundas, Ontario
Realize the potential in this all brick 3 bedroom bungalow with an EXTRA large shop! With views across the fields to Winchester, this home sits on an almost 1 acre lot only 5 minutes from town. The home offers a metal roof, primary bedroom with 2piece ensuite and a cozy woodstove in the basement. There is also a side covered porch which allows you to enjoy your morning coffee while watching the sunrise. The lower level offers a family room and plenty of extra storage. DID YOU SEE THE SHOP? It has two 10ft doors, is insulated, heated with a furnace and a woodstove, and plenty of room for all your needs. With mature trees on the property, this home in the country has a lot to offer. The location is excellent - only 1km to County rd 31 (Bank st South), 5 minutes to Winchester or 30 minutes to Ottawa. Very central to the 401 or Cornwall as well. The interior of the home requires some updating, which gives you the opportunity to finish to your taste. Home is being sold in as-is condition. Call today to book your own private viewing. (id:19720)
Royal LePage Team Realty
71 Davidson Street
Champlain, Ontario
WELCOME TO YOUR PERFECT FAMILY HOME LOCATED ON A 2.5-ACRE LOT! From the moment you walk in, a spacious foyer with soaring 9'9'' ft ceilings throughout the entire main floor welcomes you into the open-concept living, dining, and gourmet kitchen area which makes this the perfect space to entertain family and friends. With large windows all around, you'll enjoy abundant natural light all day long. The main floor features a beautiful master bedroom complete with a 4-piece ensuite, a walk-in closet, and direct access to the hot tub. On the opposite side of the home, you'll find two additional bedrooms and a 3-piece bathroom, offering comfort and privacy for the whole family. Also on the main level is a convenient laundry room with direct access to the garage, and a stunning natural gas fireplace that adds warmth and charm to the living space. The fully finished basement offers a spacious family room with a second natural gas fireplace, a third bathroom, an additional bedroom, and ample storage/mechanical areas. Outside, enjoy your private backyard oasis featuring a large deck with aluminum railing, a storage shed, and a gorgeous inground pool. A gazebo and fully equipped outdoor kitchen make this the ideal space to enjoy those long summer days and nights. DONT WAIT, CALL FOR A VISIT TODAY! (id:19720)
RE/MAX Delta Realty
402 - 470 Laurier Avenue W
Ottawa, Ontario
Beautifully updated, this spacious 2-bdrm, 2-bath corner unit condo (app. 1200 sf) blends style, comfort and convenience in the heart of the city. Open-concept layout features soundproof engineered real hardwood floors, crown moulding, high baseboard trim & wood trim around doors, high-end lighting fixtures throughout, and the entire unit is finished in neutral elegant paint tones. From the living area, step out to a large private balcony w/ great city views. The generous dining room offers ample space for entertaining or can easily serve as a home office. The contemporary kitchen is both stylish & functional, complete w/ granite counters on an extended breakfast bar, tiled backsplash, energy-efficient appliances, ample cabinetry & under-cabinet lighting. Both bedrooms are generously sized with excellent storage, while individually controlled wall-mounted heaters & insulated blinds provide comfort & efficiency - helping keep heating & cooling bills low. The primary suite includes a large walk-in closet and private 2-pce ensuite, while the 2nd bedroom also has its own walk-in. The main 4-pce bath is beautifully finished w/ granite counters, updated tilework & excellent storage. A separate laundry room offers a stackable washer/dryer, high-efficiency HWT, tile flooring & loads of storage. This secure building provides excellent amenities: 24-hr concierge & security cameras, indoor saltwater pool, hot tub, men's & women's saunas, guest suite, party room, rooftop terrace (23rd flr) w/ dining & lounge areas, plus back courtyard w/ BBQ and seating. Unit comes w/ bike storage, storage locker & underground parking. Enjoy the very best of urban living just steps from trendy restaurants, shops, Rideau Centre, Parliament Hill, ByWard Market, Parks, National Museums, all major Government offices, City Hall, & scenic walking/biking paths along the Canal. With Lyon LRT Station & major bus routes nearby, commuting is effortless while still avoiding the congestion of heavy traffic. (id:19720)
RE/MAX Hallmark Realty Group
13 - 123 Gatestone Private
Ottawa, Ontario
Bright & Spacious Upper Unit with Loft in Prime Location! Welcome to 123 Gatestone Private this beautifully maintained sun-filled upper unit featuring 2 bedrooms plus a versatile loft, perfectly situated near top amenities and transit. The main level boasts an open-concept living and dining area with soaring cathedral ceilings, striking palladium windows, and a cozy gas fireplace ideal for both relaxing and entertaining. The generous kitchen offers a breakfast bar, ample counter space, and direct access to a private balcony. You'll also find a convenient main-level laundry area and a powder room. Upstairs, the spacious primary bedroom includes a walk-in closet, access to a second private balcony, and a cheater ensuite to the full bathroom. A well-sized second bedroom and open loft perfect for a home office, den, or reading nook complete the upper level. Parking is located right outside your door for added convenience additional parking available + EV Charging Options for your spot. Ideally located close to Gloucester Centre, Costco, Loblaws, GoodLife, Chapters, Scotiabank Theatre, CSIS, CSE, NRC, La Cite Collegiale, and just steps away from the future Montreal Rd LRT Station. Don't miss this opportunity book your showing today! (id:19720)
Century 21 Action Power Team Ltd.
1979 Jasper Avenue
Ottawa, Ontario
This centrally located bungalow offers incredible value with both a comfortable living space and income-earning potential. Featuring 2+1 bedrooms, 3 full bathrooms, and a thoughtfully finished basement with an in-law suite or secondary dwelling potential, this home is ideal for multigenerational families or those looking to offset their mortgage with rental income. Step inside to a spacious foyer with a convenient closet and direct access to the lower level. Glass-panelled french doors lead you into a sun-filled living room, complete with gleaming hardwood floors and a cozy gas fireplace accented with elegant marble tiling. Just off the living room is a generous dining room with plenty of space for hosting. The renovated kitchen is timeless and functional, featuring all-white cabinetry, quartz countertops, an over-the-sink window, and closet-style laundry. There's also space for a breakfast table and direct access to the backyard. The main level includes two well-sized bedrooms, a primary bedroom with it's own private (and renovated!) ensuite as well as a walk-in closet. A second well-sized bedroom, full bathroom (also renovated!) and plenty of closet space complete this level. The lower level offers exceptional flexibility- currently being used as a second unit. An oversized family room could serve as a rec room, office, or playroom or be used as part of the in-law suite. With its own full kitchen, 3 piece bathroom, in-unit laundry, and a large bedroom (with potential to be divided into two), this level provides everything needed for extended family or rental opportunities. Outside, enjoy a private backyard with a composite deck and plenty of space for gardens. Close to schools, parks, shopping, amenities, and transit, this home combines central convenience with long-term potential. (id:19720)
Royal LePage Integrity Realty
501 - 428 Sparks Street
Ottawa, Ontario
Welcome to Cathedral Hill, where luxury meets sustainability. This bright and spacious 5th-floor condo offers 693 sq. ft. of modern living, including a balcony, at the west end of lively Sparks Street. The one-bedroom, one-bath unit is beautifully finished with engineered hardwood floors, quartz countertops, and sleek porcelain tile. The kitchen is equipped with five Energy Star appliances, and the convenience continues with in-suite laundry.The building offers a full suite of amenities, including an executive concierge, guest suites, a stylish party room with a BBQ terrace, a fitness centre with sauna and steam shower, a dog-washing station, and a workshop room. Surrounded by green space and parkland, the location is unbeatable: steps from Parliament Hill, World Exchange Plaza, the Supreme Court, Bank of Canada, Lyon LRT Station, Capital Bike Path, and some of Ottawas best restaurants.This condo is available unfurnished for $2,450 per month, with electricity, water, sewer, and heating included in the lease rate. Move-in ready now! Parking and Locker storage $250 additional. (id:19720)
Exp Realty
660 County 29 Road
Elizabethtown-Kitley, Ontario
This charming 3-bedroom bungalow sits on a beautifully landscaped lot with a circular driveway and two entrances, just 15 minutes from Smiths Falls and less than an hour to west Ottawa. Blending classic comfort with modern updates, its an ideal fit for families, downsizers, or anyone looking for the ease of country living close to town. Step inside and youre welcomed by a bright, spacious living room perfect for cozy nights or entertaining. The eat-in kitchen, fully remodeled in 2016, features sleek cabinetry, a stylish backsplash, double stainless-steel sink, and plenty of counter space. Hardwood floors flow throughout most of the home, paired with durable tile in the foyer and bath. Three comfortable bedrooms and a refreshed full bathroom complete the main living space. Recent improvements have given this home standout appeal. The exterior was freshly painted in 2023/24, while outdoor spaces were thoughtfully designed for relaxation and entertaining: a brand-new front porch (2024), a large side deck with double stairs (2022), and a covered lounge behind the garage with a Murphy table, outdoor curtains, and lighting for all-weather enjoyment. The detached two car garage with 100 amp service offers excellent storage, workspace, or hobby space. With major updates already complete, versatile outdoor areas, gardening areas, and a prime location just minutes from amenities and schools, this move-in ready bungalow delivers both convenience and country charm. (id:19720)
Century 21 Synergy Realty Inc
Penthouse 804 - 360 Mcleod Street
Ottawa, Ontario
OPEN HOUSE WEDNESDAY OCTOBER 8, 2025 11AM-1PM. Rarely Available Penthouse with Stunning Terrace in the Heart of Downtown Ottawa Welcome to this impeccably maintained 1-bedroom + den penthouse in the highly sought-after Central Condominiums. Offering a sleek, modern loft-inspired design, this exceptional suite boasts 694 sq. ft. of thoughtfully designed interior space and an expansive 149 sq. ft. west-facing terrace perfect for enjoying breathtaking sunset views or creating your own urban garden with a hose bib and electrical outlet already in place. Inside, you'll find 10-foot ceilings, rich hardwood flooring throughout, upgraded window coverings, and ample custom storage. The open-concept kitchen is both stylish and functional, ideal for entertaining or quiet evenings at home. The spacious primary bedroom features generous closet space, while the versatile den serves perfectly as a home office or cozy lounge area. Residents of this well-managed building enjoy luxury amenities that rival the best in the city, including: Two fitness centers (including a yoga room) Outdoor pool with sun deck and two-sided fireplace One of Ottawa's nicest common lounges, complete with a billiards area Two BBQ terraces Private movie theatre Two elegant party rooms Full-time concierge service Heated underground parking with visitor parking Located just steps from Bank Street, Elgin, Lansdowne Park, and the Rideau Canal, with Starbucks, Shoppers Drug Mart, and LCBO right downstairs, this is urban living at its finest. Pets are welcome (with a few restrictions), and the unit includes one indoor parking space and a convenient storage locker. Furniture is available for purchase directly from the seller. (id:19720)
RE/MAX Hallmark Realty Group
6-8 Market Square
Perth, Ontario
Excellent opportunity to own a Fourplex investment property within the Historic District of the charming town of Perth! 6-8 Market Square is in the heart of Perth next to the beautiful and breathtaking Stewart Park and just off Gore Street being the main high street! The location of this property is absolutely amazing...tenants can enjoy walking to shops, cafes, restaurants, churches and all the wonderful markets, festivals and activities the town enjoys during the year. The house consists of 2 upper 2 bedroom Units and 2 lower 2 bedroom Units and has been well maintained and managed over the years. Updates vary in each unit. All four units are very nicely kept by the 4 Excellent tenants and are similar and spacious in design featuring 2 bedrooms, generous living, dining and kitchen space, a 4 piece main bathroom and interior storage space. They share a common laundry area with interior access from each unit. There are 4 parking spaces adjacent to the building. The property represents a unique and rare opportunity within one of the most beautiful towns in Ontario. Perth is known for its historic charm, stone buildings, military history and the pretty Tay River which flows through town connecting to the Rideau Canal UNESCO World Heritage Site! This is an investment property with a good CAP rate not to be overlooked! Metal roof approx. 2013. Windows updated over the years. 48 hour irrevocable on all Offers. (id:19720)
RE/MAX Affiliates Realty Ltd.
3012 County 21 Road
Edwardsburgh/cardinal, Ontario
Calling all Investors and Multi-Generational Families, escape to the countryside with this exceptional rural property in the beautiful town of Spencerville, offering space, privacy, and versatility! Situated on a peaceful and picturesque oversized parcel, this is the definition of a unicorn property with 3 separate living units, which include a spacious main residence, a private in-law suite and a fully equipped secondary dwelling unit (SDU). The massive detached garage and workshop is perfect for small business owners or hobbyists.The main home boasts a warm and welcoming layout with 3 bedrooms and 2 full bathrooms, featuring a comfortable living area, updated kitchen, and large windows. Attached to the main home is a thoughtfully designed in-law suite with its own private entrance, kitchenette, laundry, and studio-style living area, ideal for multigenerational living or rental income. The separate SDU offers even more flexibility with a full kitchen, bathroom, laundry, 2 bedrooms + den, and living space, perfect for Airbnb, long-term rental opportunity, or a private home office. Car enthusiasts and tradespeople will love the oversized detached garage/workshop, offering a separate 200 AMP service, insulated with high ceilings and ample storage for tools, equipment, or recreational vehicles. Whether you're looking for income potential, multigenerational flexibility, or just a quiet retreat with room to grow this property has it all! 15 mins to Kemptville, 30 mins to Brockville and less than an hour to Ottawa, don't miss this rare opportunity to own a multi-faceted rural escape. (id:19720)
Engel & Volkers Ottawa
304 - 1035 Bank Street
Ottawa, Ontario
Welcome to your bright, open and modern 1 Bedroom + 1 Bathroom condo at The Rideau in the heart of Glebe / Lansdowne. Nine ft. floor to ceiling windows light up the open concept living room and kitchen which is fully equipped with granite counters and ample storage. The new washer and dryer provides in-unit laundry. Hardwood floors, extended countertop makes the condo a space for easy entertainment. Step onto the large oversized (approx. 200 sq. ft.) private balcony with gas BBQ and water hookups. Living on the 3rd floor gives you easy access to the 3rd floor Canal Terrace which can cater to family / friend get togethers; both an indoor and outdoor space with numerous gas BBQs, patio lounge seating, dining tables, and gas fireplace overlooking the Rideau Canal. The 3rd floor condo also provides easy access to your 2nd floor storage locker and fitness gym. The Rideau provides: 12-hour concierge service, a fitness center and a guest suite for visitors. Entertain in style with the three party rooms (Stadium Sports Box, Dining Room & Kitchen, Lounge) all overlooking TD Place stadium watch the Ottawa Red Blacks and Atlético Ottawa or walk over to watch the Ottawa 67s, and Ottawa Charge hockey! Enjoy all the notable restaurants, farmers markets, festivals, shops, walking the Rideau Canal, VIP Cineplex etc. Explore all the walkways and bike paths all at your doorstep. Parking is available for purchase separately. (id:19720)
Grape Vine Realty Inc.
405 - 445 Laurier Avenue W
Ottawa, Ontario
STILL RENTING? THIS UNIT CAN BE PURCHASED WITH A BUYER BONUS OF $2500 ON CLOSING. OPEN HOUSE -WED. OCT. 8 2025 11AM-1PM .Welcome to The Pinnacle-an impeccably maintained, modern executive 1-bedroom condo in the heart of downtown Ottawa, offering the perfect blend of comfort, style, and unbeatable location. This bright east-facing unit is filled with natural light and features a private (east facing) balcony, ideal for your morning coffee or relaxing evenings. Inside, enjoy a smart, open layout with gleaming hardwood floors in the living areas, ceramic tile in the kitchen and bathroom, and high-quality wide-board laminate in the generously sized bedroom that easily fits a king-size bed. The sleek kitchen boasts stainless steel appliances, granite countertops, a ceramic tile backsplash, and ample cabinetry. Other highlights include high ceilings, expansive windows, in-unit laundry, and one underground parking space. Built in 2007, this well-managed building offers a stylish lounge/party room and secure underground parking. Condo fees include A/C costs, providing year-round comfort and peace of mind. Located just steps from the vibrant Sparks Street Promenade, you'll enjoy easy access to fine dining, boutique shopping, cultural venues, and the LRT making it perfect for professionals, students, or anyone seeking downtown convenience. Whether you're working in the core or commuting to the University of Ottawa or Carleton University, this location simply can't be beat. Don't miss this opportunity to own a stylish and functional condo in one of Ottawa's most desirable locations book your showing today! (id:19720)
RE/MAX Hallmark Realty Group
6 Westdale Avenue
Ottawa, Ontario
Find this spacious, UPDATED 3 bedroom bungalow with finished basement in the quiet, family-friendly neighborhood of Crystal Beach/Lakeside. This home backs to lush Lakeview Park and is just around the corner from Lakeview Public School, a short walk to the new Moodie Light Rail Station, and minutes to DND Campus.This spacious gem has a fully renovated, eat-in - kitchen featuring sleek white cabinetry with gold accents, LED pot lighting, modern appliances, and elegant countertops perfect for home chefs and entertainers alike. The bright, open concept Living/Dining area has a gas fireplace and new vinyl plank floors - find the original Hardwood floors existing under the vinyl flooring that are considered to be in very good condition. The main floor 4 piece Bathroom has a large stylish cabinet, new sink and elegant faucet. The spacious, finished basement provides a versatile space - a den/home office or guest suite (currently displayed as a bedroom), a recreation room or cozy media lounge/games room, a 3 piece bathroom with shower, a storage/laundry room, and a workshop. Outside you'll enjoy the peace of nature in your private back yard with NO REAR NEIGHBORS, great for morning walks in the park, and an unbeatable sense of privacy all just minutes to local school, to DND Moodie Drive campus, and shopping at Bayshore Shopping Center. This is an ideal home for growing families or downsizers craving tranquility. **Possible In law suite potential based on configuration of the entrance.** (id:19720)
RE/MAX Hallmark Realty Group
B - 251 Crestway Drive
Ottawa, Ontario
Welcome to this convenient lower level 2 bedroom 1 bath condo in desirable Chapman Mills, with 902 SF of space. Ideal for first time homeowner, downsizing or as an investment property. The condo is open-concept and feels spacious and airy. Living room includes patio doors that lead to your private terrace - perfect place to relax while enjoying outdoor dining or entertaining. The kitchen features white appliances, good counter space & ample cabinetry, perfect for everyday or entertaining. Both bedrooms are generously sized, offering plenty of natural light and closet space. Full bath has a shower, tub & washer/dryer. Steps away from shops, restaurants, parks, and transit. Schedule your personal viewing today! Quick possession available! (id:19720)
RE/MAX Hallmark Realty Group
11022 Fifth Line
Milton, Ontario
Larger than it looks! Country home has a big bright Addition at the back with 10 cathedral ceilings! Unique, spacious and functional floor plan. Not your typical cookie cutter style. Serene almost 1 acre property surrounded by established estate properties . Peaceful Country living at its finest and modern conveniences just 10 &20 minutes to several towns. Sought after Brookville public school and Hitherfield Private school nearby. Enter into open concept living room dining room combo along with 2 generous size bedrooms and newly renovated main bath/laundry. Meander through large eat in kitchen w/ granite countertops and Centre island then out sliding doors to one of two private decks and 12x12 garden shed. Off kitchen also is a huge storage/ mud room/ garage entrance with built in cupboards galore! Stepping up from kitchen to the icing on the cake - a gorgeous sunlit 23x25 Great room lined with windows and door to second 10x40 deck with mature trees along the private yard. Beyond the great room to your private oasis - Your primary bedroom with a 7x14 closet and newly renovated 5 piece en-suite with jetted tub all with cathedral ceilings! The basement is unfinished and ready for future development. (id:19720)
Comfree
57 Nighthawk Crescent Crescent
Ottawa, Ontario
Welcome to the serene community of Pine Meadows Estates adult-lifestyle living in Bridlewood. The first impression of this exquisite neighbourhood is the noticeable pride, beauty and care displayed with every home owner. These are coveted freehold homes surrounded by walking trails, mature gardens, beauty and tranquility. The main floor opens to an open concept style with kitchen featuring kitchen island, vaulted ceilings, oak cabinetry and stainless steel appliances. The living room is a cozy sun-filled space to cuddle up in front of your fireplace and overlooks your backyard patio through windows and patio door adorned with stylist California shutters. The main level is complimented with generous primary bedroom w/4pce ensuite, 2nd bedroom/office, additional 4pce main bathroom and main level laundry. Descent to the lower level you will find an extensive Recreation space with newly laid flooring 2019, additional 3rd bedroom (flooring 2023) complete with walk-in closet and additional 3pce bathroom. Well appointed barn doors open to an extensive storage space off the Recreation Room. The backyard is an oasis retreat with slab stone patio framed with beautiful low maintenance gardens. Main floor has been freshly painted Nov 2024, Furnace & A/C 2016, Roof approx. 2014, $300/year annual association fee includes Pine Meadows community centre that hosts a variety of activities for residents such as breakfast club, bridge, euchre, darts, exercise. 24 hours irrevocable on all offers. Some photos virtually staged. (id:19720)
Details Realty Inc.
6 - 3785 Canyon Walk Drive
Ottawa, Ontario
3785 Canyon Walk is a spacious turn-key 2-bedroom, 2-full bath corner unit with a private entrance & no adjacent neighbours. Enjoy carefree condo living with a freehold bungalow vibe offering the best of both worlds! This ~1135 sq ft (per plans) unit features a breezy open-concept main living space, principal bedroom with 3-piece ensuite and walk-in closet, second bedroom; full family bath. Tasteful fixtures & finishes in a neutral palette, easy care hardwood & tile flooring, convenient parking at the unit entrance, plus visitor parking and bike storage also included. Residents value a newer community surrounded by all needs & wants, including excellent schools, shops, transit, outdoor recreation, & efficient access to Riverside South, the neighbouring community of Barrhaven (across Vimy Memorial Bridge) & within minutes to the charming village of Manotick. Ideal access to the LRT, busses, schools, playgrounds, golf & the airport. Well suited for busy professionals, first-time buyers, downsizers & snowbirds alike. Call to view! (id:19720)
Coldwell Banker Sarazen Realty
A - 203 Teskey Street
Mississippi Mills, Ontario
Welcome to modern living at its finest, in the heart of historic Almonte! This newly built, upper-level 3 bed, 2 bath luxury unit with parking offers the perfect blend of comfort, convenience, and style. Step inside and you'll be greeted by a bright open-concept living and dining area, filled with natural light from the oversized windows. The chefs kitchen is designed for both function and flair, featuring granite countertops, an expansive island, stainless steel appliances, and sleek vinyl plank flooring throughout. The spacious primary suite includes a walk-in closet and a private 3-piece en-suite, while two additional bedrooms provide plenty of room for family, guests, or a home office. A full 3-piece bathroom, in-unit laundry, and a private balcony add to the everyday ease and enjoyment. Tucked close to schools, parks, walking trails, and all the amenities you could ask for, this home truly combines luxury and convenience in one unbeatable package. Come fall in love with everything Almonte has to offer. (id:19720)
Royal LePage Team Realty Adam Mills
2014 Berne Street
Russell, Ontario
Available December 1st | Water Included! Welcome to your next home in the highly sought-after community of Embrun! This beautifully maintained SACA Homes property offers the perfect blend of style, comfort, and convenience ideal for families or professionals seeking a peaceful yet connected lifestyle. Step inside to a welcoming entrance that leads to a bright open-concept main floor, filled with natural light from large windows. The spacious kitchen features patio doors that open directly onto the fully fenced backyard oasis complete with a stunning deck and gazebo, perfect for entertaining or relaxing year-round. Upstairs, the home boasts a primary bedroom retreat featuring a generous walk-in closet and a private ensuite bath. Two additional well-sized bedrooms, a full bathroom, and convenient second-floor laundry complete this functional and stylish level. Tastefully finished in warm, neutral tones throughout, this home offers a welcoming and comfortable atmosphere. Located in an established family-friendly neighbourhood, you'll enjoy proximity to schools, parks, shopping, and all the amenities Embrun has to offer. Rental application, Credit check, ID and pay stubs required, Rental application, Credit check, ID and pay stubs required (id:19720)
Exp Realty
10586 Seibert Road
South Dundas, Ontario
Welcome to this peaceful and private 2-acre lot, fully treed and tucked away in Brinston. Surrounded by nature, this property offers a tranquil retreat from the everyday and endless possibilities for personal enjoyment or bringing your building plans to life. With a driveway already installed and a hydro meter on the lot, much of the groundwork has been completed, making it easy to access and ready for you to start using right away. Whether you're looking for a quiet spot to escape the city, a recreational property for weekend getaways, a place to build your future dream home, or simply a setting to enjoy hiking, camping, and exploring in your own backyard, this lot has plenty to offer. The mature trees provide natural beauty, privacy, and an ever-changing landscape that feels like your own private forest. With two acres of land to call your own, you'll have ample space to create walking paths, set up outdoor living areas, or enjoy activities like gardening and birdwatching in a serene environment. Conveniently located just a short drive to Brinston and within easy reach of Winchester, Morrisburg, and Highway 401, the property offers both seclusion and accessibility to nearby shops, services, and amenities. Whether you're searching for a recreational retreat, a place to build your dream home, an investment in land, or a peaceful natural escape, this property presents a unique opportunity to own a little piece of country tranquility. (id:19720)
Royal LePage Team Realty
18 Ivylea Street
Ottawa, Ontario
Beautiful detached home with income-generating coach house! This exceptional property offers the perfect blend of modern family living and smart investment opportunity. The spacious detached home provides nearly 3,000 sqft of finished living space across three levels, while the fully self-contained coach house adds over 1,000 sqft ideal for in-laws, extended family, or rental income. The main home features a bright, open-concept layout designed with both style and functionality in mind. The new 2025 kitchen is a true showstopper, with granite countertops, large peninsula and breakfast area, ceramic backsplash, stainless steel appliances, and pro-grade gas range. All new ceramic flooring (June 2025) in the foyer, kitchen, and back hallway adds elegance and durability. Enjoy new hardwood flooring throughout the main and 2nd floors (2025), fresh paint (2025), for a cohesive, modern look. The dining and living areas flow seamlessly for entertaining, while the family room off the kitchen offers versatility. A renovated powder room (2025), welcoming foyer, mudroom with laundry, and stainless-steel with hardwood railings add a sleek and functional look. Upstairs, the spacious primary suite is a retreat with full-width closet and a fully renovated ensuite(2025) featuring double vanity and glass shower. Three additional bedrooms, a renovated main bath with dual sinks and granite countertops (2025) provide total comfort. The finished lower level adds a rec room, two bedrooms, new full bath (2025),and storage. The detached coach house offers its own entrance and complete independence with kitchen, living, dining, rec room, two bathrooms, and two bedrooms including a primary with walk-in. Perfect for multi-generational living or rental income, this home truly checks all the boxes for style, function, and opportunity. A rare offering you wont want to miss! (id:19720)
Exp Realty
6 - 199 Columbus Avenue
Ottawa, Ontario
Be the first to live in this brand new unit at 199 Columbus Avenue, located in a newly built building just minutes from Ottawa University, LRT transit, Rideau Centre, and downtown. Surrounded by parks, bike paths, shopping, cafés, and restaurants, this modern unit offers convenience and comfort in an unbeatable location. Inside, enjoy quartz countertops, sleek finishes, forced-air heating with central A/C, and full control of your own temperature. The unit includes all five appliances: refrigerator, stove, dishwasher, plus in-unit laundry with your own washer and dryer. A security system is also provided for peace of mind. Tenant pays hydro and water, internet/cable is extra, and parking is available at $100/month. (id:19720)
RE/MAX Hallmark Realty Group
32 Code Crescent
Carleton Place, Ontario
A rare opportunity in the heart of Carleton Place! Just minutes to Highway 7, for an easy commute to Ottawa and within walking distance to schools, parks, the river, and all the charm this vibrant town has to offer. This townhome stands out with its unique walk-out basement leading to a private backyard, something you don't often find. Inside, pride of ownership shines throughout. The open-concept main floor boasts a spacious kitchen, perfect for gathering with family or entertaining friends. Upstairs you'll find three inviting bedrooms, including a generous primary suite ready to become your own personal retreat. The finished basement offers additional space for recreation, playroom or a space that suites your families needs. Welcome to 32 Code Crescent, where convenience meets comfort. (id:19720)
RE/MAX Affiliates Realty Ltd.
409 - 135 Barrette Street
Ottawa, Ontario
Opportunity to rent a two-bedroom in Beechwood Village's newest and finest build: St. Charles Market. Apartment boasts south-east views. Located on the 4th floor, this unit will not disappoint. Hardwood floors throughout. Open concept living/dining & kitchen areas. Loads of natural light comes through. Irpinia kitchen features island, quartz counters, high-end appliances including nat-gas stove, wine fridge, two-drawer dishwasher. Large primary bed w/ pax wardrobes, 4pc ensuite w/ heated floors, standup shower. Good size 2nd bedroom/office space. In-unit washer/dryer. Full bath and foyer feature slate flooring. Balcony w/ nat-gas BBQ. Windows feature remote-controlled shades. Building amenities include security, party/dining room w/ rooftop terrace, gym, bicycle storage. Unit comes with a locker and one underground puzzle-parking space. Your vehicle delivered on demand. EV charging on Beechwood. Proximity to all of Beechwood's amenities. Call today! (id:19720)
RE/MAX Hallmark Realty Group
86 Horton Street
Mississippi Mills, Ontario
Experience luxury living in Mill Run, Almonte with this exceptional 4-bedroom, 3-bath bungalow, perfectly nestled on an expansive pie-shaped lot. Constructed in 2019, The McIntosh welcomes you with a striking front entrance and tiled foyer featuring ample closet storage and a stylish sliding barn door. A spacious front office, bathed in natural light, provides the perfect workspace or reading nook. Step into the heart of the home in a stunning Deslaurier-designed kitchen complete with granite countertops and premium stainless-steel appliances, seamlessly flowing into an open-concept dining and living room. Gather by the modern gas fireplace or enjoy effortless indoor-outdoor entertaining with 8 feet patio doors leading to multi-level decks and a backyard oasis. The main level boasts elegant hardwood barn-style flooring, laundry/mudroom with extra storage, two large kids bedrooms, and a crisp family bath. Also on the main floor is your private primary suite, a true retreat with generous proportions, a walk-in closet, and a spa-inspired ensuite. The finished basement extends the living space with a bright family room warmed by an additional fireplace, a fourth bedroom, full bath, and abundant storage solutions including an area for a gym. Parking is never an issue with an insulated and heated double garage plus a triple-wide, six-vehicle driveway. Enjoy a backyard designed for every lifestyle: a paved sports/basketball area, versatile decks for summer dining, a shaded patio, a salt-water heated above-ground pool, plus mature gardens and handy storage shed. This thoughtfully designed home blends everyday comfort with standout style. Located only minutes from Almonte's vibrant core of shops & restaurants & amenities. This home provides the perfect balance of modern living and small-town charm. Don't miss your opportunity to make it yours. Schedule your private tour today. (id:19720)
Exp Realty
1 - 199 Columbus Avenue
Ottawa, Ontario
Be the first to live in this brand new lower unit at 199 Columbus Avenue, located in a newly built building just minutes from Ottawa University, LRT transit, Rideau Centre, and downtown. Surrounded by parks, bike paths, shopping, cafés, and restaurants, this modern unit offers convenience and comfort in an unbeatable location. Inside, enjoy quartz countertops, sleek finishes, forced-air heating with central A/C, and full control of your own temperature. The unit includes all five appliances: refrigerator, stove, dishwasher, plus in-unit laundry with your own washer and dryer. A security system is also provided for peace of mind. Tenant pays hydro and water, internet/cable is extra, and parking is available at $100/month. (id:19720)
RE/MAX Hallmark Realty Group
2 - 199 Columbus Avenue
Ottawa, Ontario
Be the first to live in this brand new lower unit at 199 Columbus Avenue, located in a newly built building just minutes from Ottawa University, LRT transit, Rideau Centre, and downtown. Surrounded by parks, bike paths, shopping, cafés, and restaurants, this modern unit offers convenience and comfort in an unbeatable location. Inside, enjoy quartz countertops, sleek finishes, forced-air heating with central A/C, and full control of your own temperature. The unit includes all five appliances: refrigerator, stove, dishwasher, plus in-unit laundry with your own washer and dryer. A security system is also provided for peace of mind. Tenant pays hydro and water, internet/cable is extra, and parking is available at $100/month. (id:19720)
RE/MAX Hallmark Realty Group
4 - 199 Columbus Avenue
Ottawa, Ontario
Be the first to live in this brand new unit at 199 Columbus Avenue, located in a newly built building just minutes from Ottawa University, LRT transit, Rideau Centre, and downtown. Surrounded by parks, bike paths, shopping, cafés, and restaurants, this modern unit offers convenience and comfort in an unbeatable location. Inside, enjoy quartz countertops, sleek finishes, forced-air heating with central A/C, and full control of your own temperature. The unit includes all five appliances: refrigerator, stove, dishwasher, plus in-unit laundry with your own washer and dryer. A security system is also provided for peace of mind. Tenant pays hydro and water, internet/cable is extra, and parking is available at $100/month. (id:19720)
RE/MAX Hallmark Realty Group
298 Crestview Road
Ottawa, Ontario
Experience luxury living in the heart of prestigious Faircrest Heights with this stunning 4 +1 bedroom, 5-bathroom custom-built home. Situated on one of the most sought-after streets in the area, this modern residence offers a thoughtfully designed layout, premium finishes, and exceptional natural light throughout. Step inside to find expansive windows dressed with contemporary blinds, elegant Canadian maple hardwood flooring, and high-end ceramic tile. A show-stopping floating staircase with solid maple treads and sleek glass/metal railings sets the tone for this architecturally inspired home. The gourmet kitchen is a chefs dream featuring bespoke cabinetry, quartz countertops, and a suite of luxury appliances including a Thermador panel-ready fridge/freezer, 36 Wolf gas range, Viking hood, Asko dishwasher, and Marvel beverage center. All bedrooms are generously sized, offering ample storage and comfort. The second-floor laundry room is equipped with a premium LG washer and dryer for added convenience. 24 Hour Irrevocable on All Offers asper form 244. (id:19720)
Lpt Realty
5 - 199 Columbus Avenue
Ottawa, Ontario
Be the first to live in this brand new unit at 199 Columbus Avenue, located in a newly built building just minutes from Ottawa University, LRT transit, Rideau Centre, and downtown. Surrounded by parks, bike paths, shopping, cafés, and restaurants, this modern unit offers convenience and comfort in an unbeatable location. Inside, enjoy quartz countertops, sleek finishes, forced-air heating with central A/C, and full control of your own temperature. The unit includes all five appliances: refrigerator, stove, dishwasher, plus in-unit laundry with your own washer and dryer. A security system is also provided for peace of mind. Tenant pays hydro and water, internet/cable is extra, and parking is available at $100/month. (id:19720)
RE/MAX Hallmark Realty Group
183 Presland Road
Ottawa, Ontario
Flooring: Mixed, $131,000 gross income. Brand new triplex with two additional units built to code and ready for occupancy certificates when the City upzones the lot as part of its new official plan. Surrounded by high-end infill and close to the Parkway. Four gas meters. Four electric meters. Three enormous three bedroom units (3 beds, 2 full baths). Two spacious one bedroom units (1 bed, 1 bath). Built after 2018: owner permitted to increase rents as desired. (id:19720)
Sutton Group - Ottawa Realty
516 Silver Sage Avenue
Ottawa, Ontario
Welcome to 516 Silver Sage! Located in the heart of Barrhaven within the highly sought after district of Longfields is this stunning detached home built by renowned Richcraft Homes. This 2017 built Echo model features over 1700 sq ft of pure class! Spacious main floor featuring a large den, perfect for work from home professionals or a versatile flex space. The open concept floorplan features a spacious dining area that flows into your chef inspired kitchen upgraded with the builder including stone countertops and ample cabinetry. Seamless access to your fully fenced backyard and gorgeous backyard patio perfect for summer BBQs and entertaining. As you approach the second floor, generous sized primary bedroom w spa like ensuite, double sinks, standing glass shower & sizable walk-in closet. 2 additional large bedrooms perfect for family living and convenience in mind. Fully finished basement w FULL bathroom provides a versatile additional entertainment space or bedroom. Steps to Barrhavens top schools, parks, transit & shopping amenities! Welcome home! (id:19720)
Royal LePage Integrity Realty
B - 60 Helen Street
North Stormont, Ontario
IMMEDIATE POSSESSION - 2-bedroom, 1-bathroom lower unit rental. Located in a peaceful neighborhood of Crysler. This home is conveniently close to local amenities, schools, parks, and transit options. The well-appointed kitchen is designed for functionality, featuring sleek quartz countertops, modern appliances, and ample storage. Both bedrooms offer generous closet space and large windows that fill the rooms with natural light, creating inviting private retreats. The full bathroom with a tub/shower combo provides all the essentials for daily living. Parking for 2 is included. Utilities are extra, tenant pays Hydro, Gas, water. Don't miss this opportunity make this beautiful space your own! ID's, Rental application, Proof of income, Credit check, Letter of Employment, First & Last month's rent deposit required. Proof of content insurance required. (id:19720)
Century 21 Synergy Realty Inc
287 Macoun Circle
Ottawa, Ontario
Welcome to 287 Macoun Circle! This inviting 3-bedroom home sits in the heart of a welcoming, family-oriented neighbourhood where kids can walk to nearby schools, play in beautiful parks and enjoy easy access to shops, restaurants and everyday conveniences. Whether you're starting out, settling down, or looking to simplify, this home is a wonderful fit for first-time buyers and downsizers alike. Its comfortable layout, manageable size and affordable price make it an easy place to imagine yourself living and growing. 287 Macoun Circle isn't just a house its a warm and affordable place to call home. Homes in this area don't come up often, don't miss out on this great opportunity. (id:19720)
Coldwell Banker Rhodes & Company
317 River Landing Avenue
Ottawa, Ontario
Welcome to this exceptionally functional and well-designed home, where every square foot is thoughtfully utilized-no wasted space, just smart and comfortable living.Located on a quiet, low-traffic street, this home offers peace and privacy while being steps away from everything you need. You'll love the strong sense of community in Half Moon Bay, where neighbours feel more like family. The Half Moon Bay Community Association hosts events year-round, including a Christmas lights competition, Easter egg hunt, and the annual June community garage sale.Prime Location & Unmatched Convenience, Schools All Within Walking Distance. Recreation & Parks: Minto Recreation Centre(swimming, skating, gym, fitness programs) 10 min walk / 3 min drive. W.C. Levesque Park / Stonebridge Trail 5 min walk (24+ acres of trails, playgrounds, sports fields)River Run Park 3 min walk (playground, gazebo, and outdoor skating rink in winter)OC Transpo bus stop 10 min walk. Marketplace Bus Terminal under 5 min drive. Shopping & Amenities Under 5 min drive . Whether you're raising a family, downsizing, or buying your first home, this is a place where you can truly settle in and thrive. Energy Star Certified home approx. 20% more efficient than standard homes. Features include 9' ceilings, crown moulding on main & 2nd levels, open concept layout, 2nd floor laundry, soundproofed primary & kids room. Upgraded kitchen w/ Blue Star gas stove, Electrolux fridge, Bosch DW, Ancona hood fan , plus LG W/D. Spacious finished basement (2023) w/ full bath (2024) & lots of storage. Primary ensuite w/ Roman tub & large shower; Jack & Jill bath for kids. High-grade carpet on stairs/2nd floor. Central vac ready. Backyard oasis w/ patio stones (2021), 15x8 shed, 10x12 steel gazebo w/ netting & winter cover, organic veggie garden. Vinyl fence (2013, lifetime warranty). Painted garage w/ pot lights, built-in shelves & new door spring/wiring Sept/2025. 60" TV in lvgrm and bsmt freezer included (id:19720)
RE/MAX Hallmark Realty Group
250 Shanly Private
Ottawa, Ontario
Unbelievable Opportunity! New Price! This is your chance to own an Upper Level Unit at a Lower Level Unit Price!! 250 Shanly Private - a bright and spacious 2-bedroom, 2-bath upper-level condo townhome in the heart of family-friendly Barrhaven. Ideally located directly across from the Minto Recreation Complex, this home features Two private balconies, one off the living room and another from the primary bedroom, plus the rare bonus of TWO parking spots!! Offering excellent flexibility and value! The open-concept main floor is filled with natural light and includes modern pot lights, fresh paint, and a functional layout perfect for entertaining or relaxing. The large kitchen provides ample storage and counter space, with in-unit laundry neatly tucked behind closet doors. Upstairs, the spacious primary bedroom includes double closets, a private balcony, and cheater ensuite access. The second bedroom is ideal for guests, children, or a home office. Located steps from top-rated schools, public transit, Stonebridge Golf Club, parks, and shopping, this home offers the perfect blend of lifestyle and location. Tennis courts are also just across the street, supporting an active, community-focused lifestyle. Recent updates include wallpaper removal, fresh paint, and professional electrical work to conceal wiring. A great opportunity to get into the market for First Time Home Buyers, Investors and Downsizing *Some Photos Virtually Staged* (id:19720)
Exp Realty
974 Greenbriar Avenue
Ottawa, Ontario
OPEN HOUSE SAT 1-3PM. Seize the day with this very spacious 3-bedroom, 3-bath bungalow, nestled proudly on a 60' x 137' landscaped lot in Carleton Heights. Features a large eat-in kitchen; adjacent formal dining room with pocket French doors; inviting living room with stone fireplace; 3 spacious bedrooms on the main level, including a fabulous principal retreat with a convenient 2-piece ensuite. The expansive lower level offers tremendous opportunity for a variety of uses. There is development potential for a secondary dwelling, in-law suite, teen retreat, or simply additional space for a large or growing family. There is an incredible family room, rec room with a retro wet bar, rooms to use as den/home office, 3-piece bath, laundry, wine cellar, canning kitchen, & plenty of additional storage space. This home is ideal for a family looking for room to grow, or a developer looking to leverage future opportunities. The 137'-deep, fully landscaped lot features gardens, a massive south-east facing backyard with privacy, fruit trees, an outdoor oven, and plenty of entertaining space for all ages. The location is unbeatable: near Carleton University, Mooney's Bay, Hog's Back and Vincent Massey Parks, Dow's Lake, and the Rideau Canoe Club. Locals enjoy efficient proximity to excellent schools, shopping, transit, and dining. Tidy and move-in ready! Call to view! (id:19720)
Coldwell Banker Sarazen Realty
5515 Millview Street
Ottawa, Ontario
This lovely 3-bedroom, 2-bathroom home is one of the most charming houses in the heart of Manotick. From the moment you arrive, you'll feel the warmth and character that make this property so special. Imagine starting your mornings on the beautiful front porch with a coffee in hand, waving to neighbours as the village wakes up around you. A short five-minute stroll takes you across the dam and past historic Watsons Mill, where you can enjoy breakfast or shop at local cafés and boutiques. Life here offers that rare blend of small-town charm and community connection, all while keeping city conveniences within easy reach. Inside, the inviting living room with its gas fireplace sets the stage for both quiet evenings and lively family gatherings. Hardwood floors and abundant natural light create a timeless, welcoming atmosphere. On the main level, a versatile third bedroom and full bathroom provide flexible living space. Perfect for overnight guests, a private office, or a cozy den. Upstairs, the large primary suite feels like a retreat. Complete with its own full ensuite bathroom and beautiful dormer windows that flood the space with natural light. A second bedroom on this level also benefits from the homes charm and character. The finished basement extends your living area, with a hobby or TV room that's ideal for movie nights, kids play, or creative projects. Outside, the fully fenced backyard becomes your own private oasis. Here, you'll find a relaxing hot tub- the perfect spot to unwind under the stars or enjoy a peaceful soak after a long day. Whether hosting summer BBQs, gardening, or simply basking in the quiet of your surroundings, this outdoor space was designed for making memories. Practical modern features, including an electric car charger set up and a Generac generator, provide peace of mind and convenience while blending seamlessly with the home's charm. 24 hours preferred on all offers. (id:19720)
Royal LePage Team Realty
503 - 40 Boteler Street
Ottawa, Ontario
The Sussex is one of the more iconic buildings in the Capital established almost 50 years ago overlooking the ceremonial route, The Peace Tower, Embassy Row and the Ottawa River. Boasting 1850 sq ft of living space this unit offers high level details that include a spacious entry foyer, tray ceilings, layered trim and moldings, handsome dark toned floors, an upscale kitchen with lots of storage, a breakfast room with formal dining room and a grand living room for entertaining or relaxing. The generous space is designed to offer both formal and casual space so there are areas to escape to if desired. The baths are beautifully appointed with high level finishes and space for storage. The primary suite is roomy and dramatic offering exceptional river views and a well organized walk in closet. The Sussex offers residents exclusivity and privacy with density limited to 44 units in the entire building. With major items such as windows, balconies, roof and brick work already addressed The Sussex is in the last stages of some major improvements that promise to make this address like new again bringing it back to its formal regal state with the parking podium, rear and front landscaping plan and bay windows being completed so that owners will be able to enjoy and live comfortably and worry free again in a residence that is almost new again. If you are curious to see quiet luxury we are happy to arrange an appointment. Please speak to listing agent regarding the special assessment. (id:19720)
Engel & Volkers Ottawa
206 - 150 Caroline Avenue
Ottawa, Ontario
Discover urban living at its best in Unit 206 at 150 Caroline Avenue, perfectly situated in the heart of Wellington Village. Just steps from some of Ottawas trendiest cafés, bakeries, boutiques, and galleries, this one-bedroom, one-bathroom condo places you right where the city comes aliveyet still offers the quiet comfort of a welcoming home.This bright, open-concept suite is designed for modern living. The kitchen flows seamlessly into the living area, ideal for both entertaining and everyday comfort. The primary bedroom features a walk-in closet, and direct access to the full bath, creating a functional yet stylish retreat. In-unit laundry is thoughtfully tucked away off the kitchen for added convenience. Step out onto your private, southeast-facing balcony overlooking vibrant Wellington West, the perfect spot for morning coffee or evening relaxation while soaking in the neighbourhood energy. Underground parking with direct access to the elevator, plus a dedicated storage locker, ensures practicality meets ease of living. Condo fees also include heat, adding even more value.Location is everything, and this building truly delivers: only a five-minute walk to the Tunneys Pasture LRT station, with the Civic Hospital and downtown Ottawa just moments away. Whether youre looking for a first home, a smart investment, or a city pied-à-terre, this unit offers a lifestyle thats hard to beat.Move-in ready, impeccably located, with sweeping views of Wellington West, this is urban living at its finest! (id:19720)
Lpt Realty
2232 Bois Vert Place
Ottawa, Ontario
Two bedroom, three bathroom lower unit in a great location just across the street from Aquaview pond. This super functional layout offers a spacious eat-in kitchen with lots of cupboard and counter space, a formal dining area and generous living room. The lower level features two good sized bedrooms each with their own ensuite bath, laundry room, and a storage room. With hardwood floors, a newer furnace, in a great location walking distance to shopping, transit, restaurants, bike and walking paths, schools and parks this home offers great value. Freshly painted, new counter tops and back splash, and new carpet.Vacant and ready to go. (id:19720)
Paul Rushforth Real Estate Inc.
309 - 214 Viewmount Drive
Ottawa, Ontario
1 Bedroom Corner Unit Condo right in the heart of Ottawa, in Viewmount Woods. Close to Shopping, Schools, Parks, and Transit. This well laid out 1 Bedroom condo offers an affordable entry to the housing market with amenities close by. A spacious kitchen with ample storage, an open concept living area with a bright and airy feel, a large main bedroom that offers plenty of room with a generous closet. The living area boasts a patio door for private access to your own patio balcony. In unit laundry, a recently updated building, and elevator add to the easy convenience of this unit. Once outside, you'll find everything you need within minutes...close to Grocery stores, Shopping, Dining, and Public transit. Nearby parks, bike-friendly streets and a straightforward commute to downtown Ottawa are all perks of this location. A great choice for investors, first time buyers, downsizers and more. Why pay rent when you can own for a great price? (id:19720)
Exp Realty
905 - 1485 Baseline Road
Ottawa, Ontario
Spacious three bedroom, two full bathroom apartment with unobstructed views in a fantastic central location. The open layout is super functional with a large kitchen and dining area that offers loads of cabinet and counter space, a huge primary bedroom with walk in and full ensuite bath, two more ample bathrooms with another full bath, a giant living room with a nice sized balcony and plenty of closet space and in unit storage. The building is in an excellent central location with easy highway access and walking distance to shopping, parks, restaurants and just minutes to hogs back. With two underground parking spaces, a locker and a ton of building amenities including an outdoor pool, party room, sauna, exercise room, laundry room, workshop, library/media room, and outdoor green spaces this well maintained building has lots to offer. Some photos have been virtually staged. Condo fees include hydro, gas, water. (id:19720)
Paul Rushforth Real Estate Inc.



